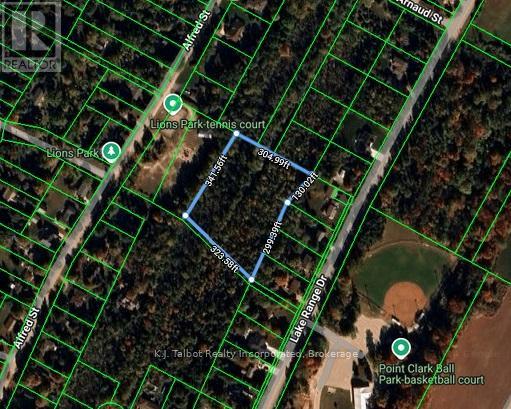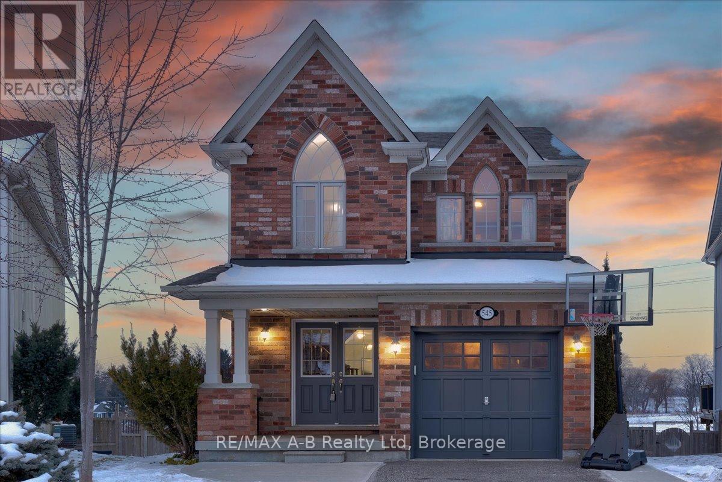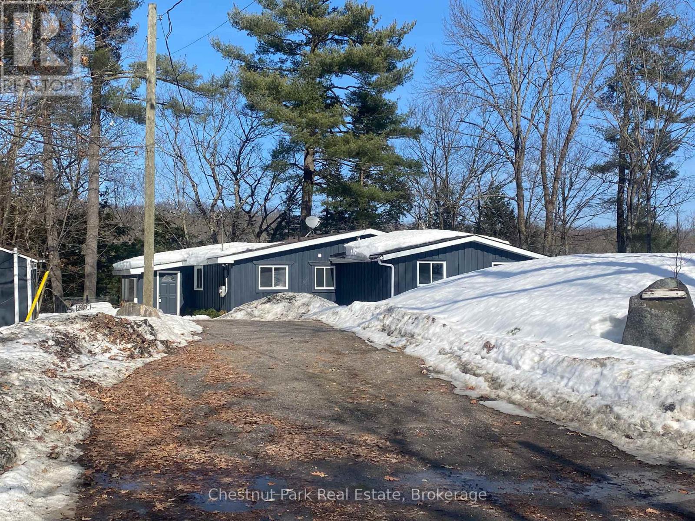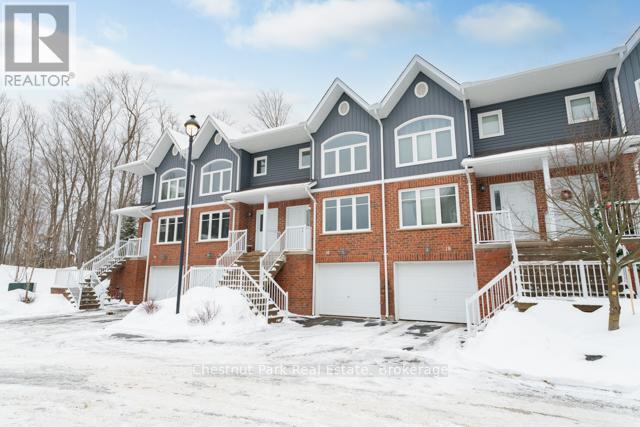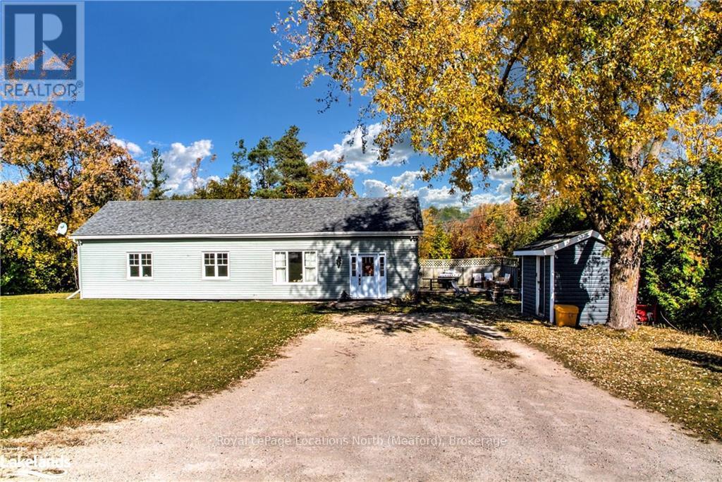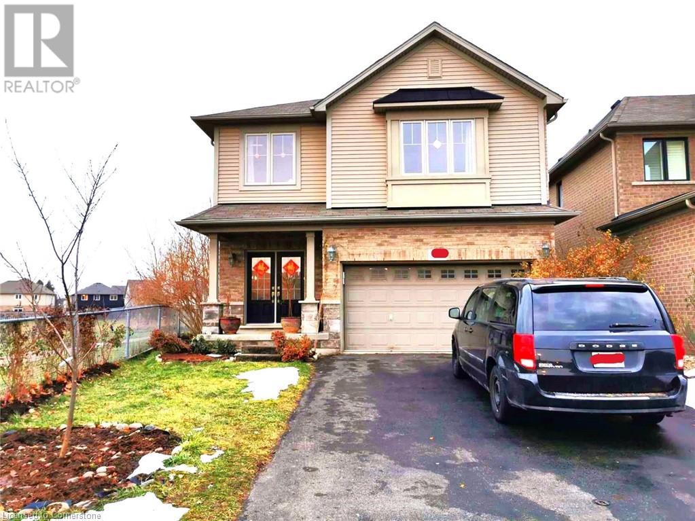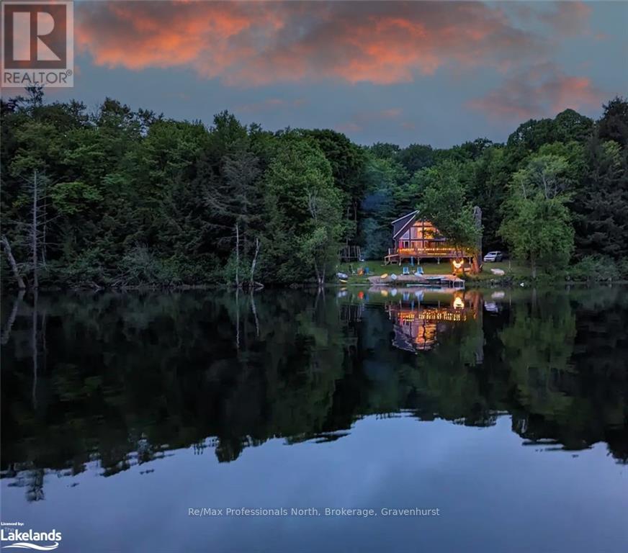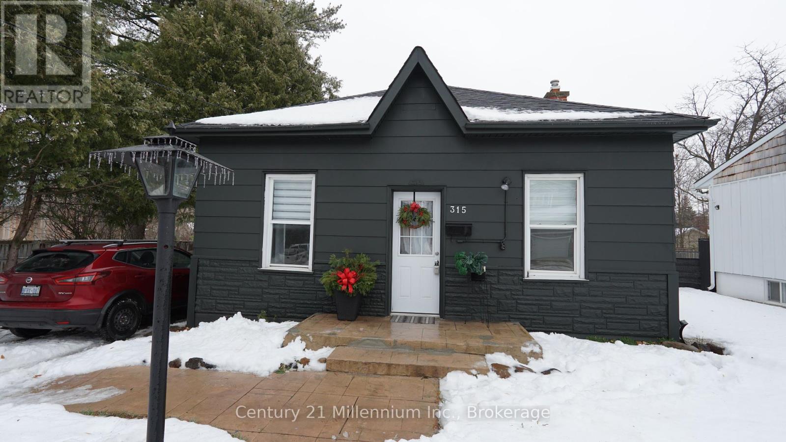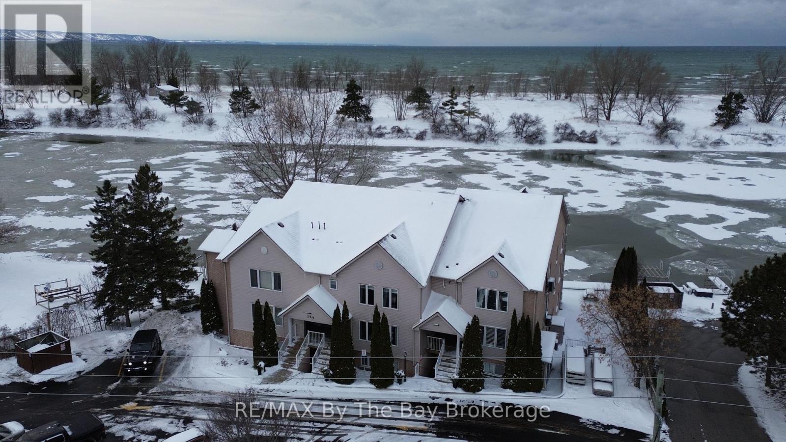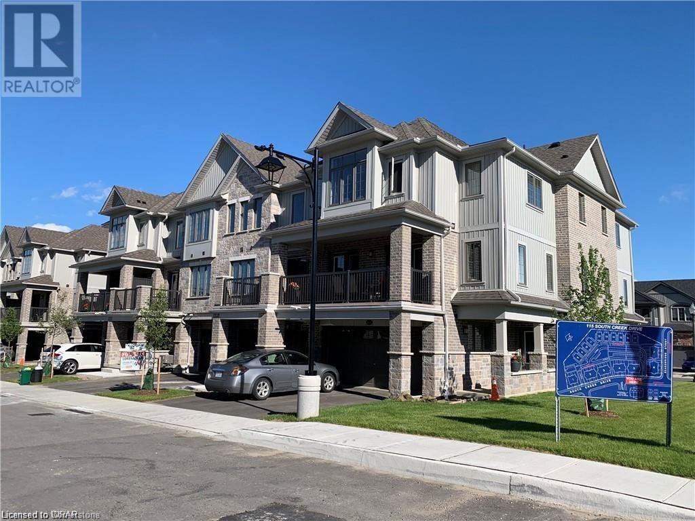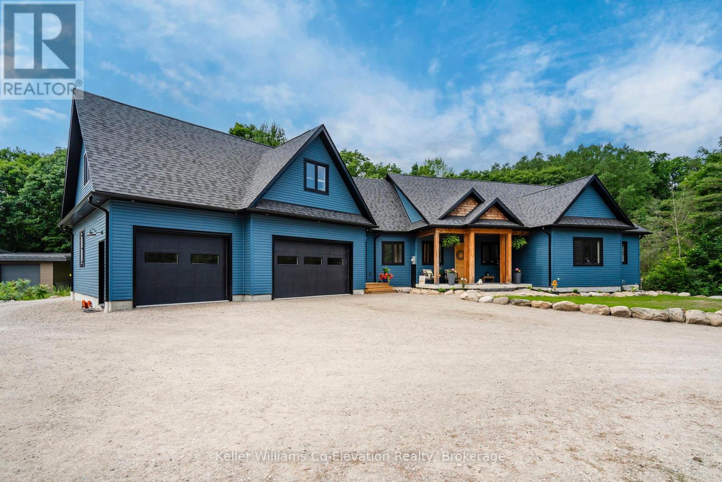Pcl 18 N/a Street
Huron-Kinloss, Ontario
Lake Area location in the serene lakeside community of Point Clark! Wooded 2.589 acre property within walking distance to Lake Huron, Marina, pristine beaches and recreational opportunities. Lion's Park and tennis courts abut west side of property. Currently no direct access. (id:48850)
545 Baldwin Crescent
Woodstock, Ontario
Welcome to your dream home! Located in the highly sought-after north side of Woodstock, this beautiful 3-bedroom, 3.5-bathroom brick home offers 1,847 sq. ft. of above-grade living space, a finished walk-out basement, and a spacious pie-shaped lot of 8,100 sq. ft. With no rear neighbors, a fully landscaped and fenced yard, and parking for up to 4 cars in the front driveway plus an attached garage, this property has it all!Inside, youll find a welcoming foyer leading to a formal dining room, a cozy family room with a gas fireplace, and a bright kitchen with stainless steel appliances, a flush breakfast bar, and a sunny breakfast area overlooking the backyard. A powder room and main-floor laundry add convenience to the main level.The upper level features a versatile computer nook with a cathedral ceiling, two spacious bedrooms (one with a cathedral ceiling), and a 4-piece bathroom. The primary suite is a luxurious retreat with a large walk-in closet and a 5-piece ensuite featuring double sinks, a separate tiled shower, and a soaker tub with an additional shower.The fully finished walk-out basement is perfect for entertaining or extra living space, offering a rec room with a wet bar, a 3-piece bathroom, and a cold cellar for added storage.This home is ideally situated close to parks, schools, and amenities, making it perfect for families. Dont miss your chance to call this exceptional property home, schedule your private showing today! (id:48850)
1019 Old Bala Road
Muskoka Lakes, Ontario
Enjoy the magic of Muskoka year round in this charming, fully winterized three bedroom waterfront home. This offering is essentially turnkey with open concept living with many recent upgrades and spacious primary suite addition to the dwelling. Wood flooring throughout and wood burning stove in Great Room. Spacious Muskoka Room for extended seasonal use and entertaining. Stainless appliances. Quiet protected bay just mere minutes to Bala. A rare and affordable opportunity on Lake Muskoka. Ready for immediate occupancy! (id:48850)
6803 Sixth Line
Centre Wellington, Ontario
Welcome to 6803 Sixth Line! This bungalow built by Quality Homes in 2002 sits on a 1.06 acre country lot surrounded by 700 hand planted trees. Upon entering you will be impressed by the large living room with hardwood floors that flows nicely into the well equipped eat-in kitchen. Sliding doors take you to the back deck where you can enjoy your quiet morning coffee. Down the hall you will find 3 good sized bedrooms and a 4 piece bathroom. This home also boasts an oversized 2 car garage with entrance into the main floor laundry room and a separate 2 piece bathroom. The unfinished basement with a walk-up into the garage is waiting for your finishing touches. Outside you will find a large separate heated workshop perfect for a handyman or hobbyist. Located on a paved road approx. 10 minutes from Fergus and less than 5 minutes to Belwood Lake and ""World Famous"" buttertarts! (id:48850)
217 Elmira Road S
Guelph, Ontario
The charming landscaped walkway invites you into this cozy and welcoming home. The main floor has beautiful hardwood floors that bring warmth and flow to the space. The living room is all about comfort, making it a great spot to hang out with family or friends. In the kitchen and family room, vaulted ceilings and custom built-in bookshelves add character and a touch of charm. Step out from the kitchen onto a private backyard escape! This fully fenced retreat has a deck with a gas hookup for your BBQ, lovely perennial gardens, and peaceful treetop views perfect for get-togethers or simply unwinding. The kitchen is perfect for anyone who loves to cook, with granite counter tops, maple cabinets, a gas stove, and a smart layout that makes meal prep a breeze. Plus, the main floor has a handy laundry room and a powder room. Upstairs, the solid wood staircase leads to a carpet-free second floor with four spacious bedrooms. The primary suite features a walk-in closet and private ensuite, while another bedroom is currently set up as a home office ready for whatever you need.The finished basement, with its own separate entrance from the backyard, is full of possibilities. It could be a home business space, in-law suite, or just extra living space. Down here, you'll find a rec room, a bright bedroom with brand-new luxury vinyl flooring, and lots of natural light. Outside, the large driveway is tucked back from the road, giving you extra privacy and parking, in this peaceful setting. You're just minutes from everything, under 10 minute walks to the West End Rec Centre, Zehrs, Costco, and great restaurants.This home has the perfect mix of comfort, style, and convenience ready for you to move in and enjoy! Only two families have lived here and very much loved this home. Time for a new family! (id:48850)
59 Pottawatomie Drive
Saugeen Shores, Ontario
Welcome to 59 Pottawatomie Dr. - Your opportunity to own this immaculate 3+1 bedroom home in Southampton. This meticulously maintained raised bungalow sits on a lovingly landscaped lot with 105 feet of frontage, offering plenty of privacy and space. These original owners have meticulously cared for and updated the home, ensuring it’s in pristine condition. Step inside to a bright, open-concept living room, dining area, and kitchen featuring stunning cherry kitchen cabinets, granite countertops, a large center island, with breakfast bar, and a cozy gas fireplace. The radiant heated floors in the kitchen, sunroom, and bathrooms add warmth and comfort, while solid oak flooring and trim grace the main floor. The 2016 sunroom addition, with its heated floors and walk-out to the beautifully landscaped and fenced rear yard, is perfect for enjoying the seasons. Downstairs, the lower level boasts a spacious rec. room with an L-shaped bar, ideal for a home theatre or entertaining friends, and also there's a versatile office or potential 4th bedroom. A combined laundry and mudroom with a walk-up to the attached single-car garage adds convenience and extra storage. The property includes exposed aggregate walkways and double driveway, a flagstone patio, and a new garden shed (2021) with a workbench for your outdoor projects. For peace of mind, a 22Kw natural gas generator was added in 2023 and there's even a power awning with sunshade attachment over the rear patio and gas BBQ area. Located just two blocks from the Southampton Golf Club and walking trails leading to the shore of Lake Huron, this home offers not only a serene and active lifestyle but also proximity to nature. With a new roof in 2014 and in-ground sprinkler system, this property is ready for you to move in and enjoy life for many years to come. Call your Realtor today to schedule a viewing. (id:48850)
118 Venture Boulevard
Blue Mountains, Ontario
Mountain Style chalet in the Orchard at Craigleith with panoramic ski hill views! This is the popular Blackcomb model and also an Elevation ""B"" with the addition of the attractive posts & beams on the front deck! This large semi is only joined at the garage with 2,748 SQFT above ground; 2,891 SQFT total finished. 3 bedrooms all with ensuites + a Family Room + a Den/Office, 3.5 bathrooms; Oversized Double garage with Floortex floor coating system (superior to epoxy) & custom wall racking system included; SW exposure; Open Concept Great Room; Designer kitchen with Island + Breakfast Bar, all stainless steel Jenn-Air Appliances; Living Room with a 2 story ceiling & wood burning Fireplace; sitting area with panoramic ski hill views & built-in office desk; upper covered BBQ & viewing deck; also enjoy the ski hill views from the large dining area; wide-plank scalloped wood floors on the 2nd level; Family Room on the main level (wall mounted TV included) with a walkout to the landscaped backyard, patio & hot tub; large mudroom off the garage with a separate side entrance plus a garage entrance; room finished in the basement needs a larger window installed to be a 4th bedroom or use as an office/den. Brand new High Efficiency (96%) Furnace installed. Walk to skiing at the Craigleith Ski Club and the TSC (Toronto Ski Club). The homes and lots in The Orchard are freehold ownership (owned outright by the owner) with a Condo Corporation in place to maintain the roads (including snow clearing), trails, green spaces, guest parking lots & pond. Membership to the Craigleith Pool & Tennis courts is available. Visit the REALTOR website for further information about this Listing. **** EXTRAS **** Features a shuttle bus to the Craigleith Ski Club or use the connected walking trail; a trail system for walking/jogging around the neighbourhood; a trail link to hike or snowshoe up the escarpment (id:48850)
56 Sykes Street S
Meaford, Ontario
Location, Location - an easy stroll to all local ammenities! This charming 3 bedroom, one and a half bath home has undergone considerable updates including steel roof, insulation, vinyl siding, electrical, kitchen, main level flooring - the list is extensive! Very functional space for entertaining family gatherings. Outside, the large rear deck is the perfect place to BBQ and dine during the warmer months. Book your showing today. (id:48850)
16 - 37 Silver Street
Huntsville, Ontario
Discover the perfect combination of convenience and comfort at this beautifully designed rental home, located just five minutes from downtown Huntsville. Whether you're commuting or enjoying a leisurely walk, you'll love the easy access to local shops, dining, and amenities. This inviting property features an attached garage with single driveway parking, leading directly into a functional laundry room and a convenient 2-piece bathroom. The main living space is bright and open, designed with an effortless flow between the kitchen, dining, and living areas. Step out from the dining room onto your private deck, where you can relax and enjoy peaceful views of the backyard and surrounding treed green space. Upstairs, you'll find two comfortable bedrooms, a spacious four-piece bathroom, and a versatile office space that overlooks the serene tree-lined back yard perfect for working from home or pursuing creative projects. The primary bedroom is a true retreat, offering beautiful sunset views that add a touch of serenity to your evenings. Best of all, both lawn care and snow removal (driveway, steps, and porch) are handled by the cooperation, allowing you to enjoy a low-maintenance lifestyle without the hassle of yard work. With its thoughtful layout, modern comforts, and prime location, this home has everything you need to make life a little easier and a lot more enjoyable. (id:48850)
30 Elm Drive W Unit# 2903
Mississauga, Ontario
Welcome to this Brand New one bedroom condo unit located in the heart of Mississauga. Perfectly situated in the vibrant downtown area, this unit offers modern living just steps away from the upcoming LRT stop and minutes away from Univ of Toronto, Sheridian College and public transport. Walking distance from the Square One Mall, diverse dining and cultural attractions. This 29th Floor unit offers an East facing spectacular private balcony view of the city skyline including the CN Tower and Lake Ontario. Enjoy a modern kitchen with Quartz countertop and high-end brand new appliances, 9 feet ceiling and floor to ceiling windows(for plenty of natural light). Just steps from Square One, this prime location offers world-class shopping, Playdium, Whole Foods, Walmart, trendy dining spots, coffee shops, and Mississauga Celebration Square. Positioned along the future LRT line, it’s also a short walk to Cooksville GO Station and provides easy access to Highways 403, 401, and the QEW. The University of Toronto Mississauga Campus is just a 10-minute drive away. Building amenities include a grand lobby with 24-hour concierge, a state-of-the-art gym and yoga studio, games room, stylish Wi-Fi lounge, two luxurious guest suites, sports lounge, theatre/media room, two elegant party rooms, and a rooftop terrace with fireplace. Plus, enjoy unlimited high-speed internet and five high-speed elevators for added convenience. At Edge Tower, luxury and convenience are built into every detail. Includes designated Parking Spot and a Locker. Includes highspeed free WiFi. (id:48850)
57 Fairway Avenue
Meaford, Ontario
True 2+2 bungalow with three bathrooms on a great lot, backing onto the Meaford golf course. Enjoy main floor open concept living room, spacious dining and kitchen. The full primary bedroom has a walk in closet and 5+pc ensuite. On the opposite side of the house is a second bedroom and bathroom, main floor laundry. Relax in the wonderful three season sunroom overlooking the rear yard or on the covered front porch. Fully finished basement with wet bar including cabinetry and a dishwasher, two generous bedrooms, a third washroom and plenty of storage areas. You will have peace of mind knowing your generator powers the home in the event of a power failure. An attached, insulated and heated two car garage plus a detached garage for your golf cart and yard equipment. All of this in a great neighbourhood on a generous 60'X169' lot. (id:48850)
1009 Boyne Ridge Court
Lake Of Bays, Ontario
Beautifully appointed 1921 sq. ft. bungalow on full ready to be finished basement (with a roughed-in 3rd bathroom). Like new built in 2023 is an absolute pleasure to view. Thoughtfully designed, sunlit and spacious open concept with sleek clean lines and up to the minute neutral decor will please the pickiest buyer. Airy and bright open concept from the moment you enter the generous foyer with a well thought out large walk in closet for your all year round recreational gear. From the foyer you can see through to the gorgeous living area which boasts beautiful fireplace and a window wall with a breathtaking completely private view over the pristine Muskoka forest. The gourmet size kitchen/dining have a double sliding walk out door to your large quintessential screened-in Muskoka room, giving access to an expansive deck ideal for entertaining, sunbathing and barbequing. The primary bedroom features a large luxurious ensuite with soaker tub, double sinks and oversize tile and glass shower. The 2nd bedroom offers windows wrapping around the corner. There is also a main level office at the rear of the home with another wrap around window wall to the glorious forest. The main level laundry is dreamy and sunlit and has an attractive oversize sink with ample counter space and cabinetry. The main bathroom has a thoughtful access from the 2nd bedroom with a private water closet. There is hot water on demand, air conditioning, cold storage room and more. All of this on a 1300 acre upscale estate community with Signature Clubhouse currently under construction. Walking trails and more only 5 minutes to shops and beach at Dwight, 15 minutes to downtown Huntsville and even closer to world class golf, lake and beach access on Pen Lake, Hidden Valley Ski Hill, restaurants and much much more! All appliances are new and included. The basement features windows and has potential for a large great/family room, roughed in bathroom ready to finish and more! (id:48850)
206133 Hwy 26
Meaford, Ontario
The most adorable three bedroom bungalow just on the edge of Town within a short walk to the shores of Georgian Bay. Open concept living, kitchen, dining areas with hard surface flooring throughout. Large bright windows fill the home with natural light. The spacious kitchen has been updated with shaker cabinetry, quartz counters, a large island and stainless steel appliances. Everything you need is situated perfectly - all on one level. Exterior doors, roof, siding (and so much more!) have all been completed since 2021. Convenient location to golf course, hospital and local parks and restaurants. (id:48850)
307 - 20c Silver Birch Court
Parry Sound, Ontario
Welcome to The Real ""McCoy!"" Enjoy easy living at this top floor Silver Birch Condo! No more cutting grass! No more shoveling snow! This 1 Bedroom Plus Den unit features a bright open concept kitchen/dining and living room complete with a walkout to a private balcony with an unobstructed west facing view. The spacious den with closet can be used as a guest room, or office space. Heated with natural gas, you stay cozy during the colder months or chillier evenings, but the central air conditioning is perfect for those hot summer days. Tons of cupboard space in the modern kitchen and the in-suite laundry room has even more storage for an additional freezer, or just more closet space. Don't worry about brushing the snow off your vehicle in the winter months, you have a heated underground parking included, and a storage locker/unit also. Ideal location near the highway, minutes away from shopping, the hospital, parks, downtown and dining. Original owner, immaculate unit, private views! Consider this ""McCoy"" layout your new home and simplify the day to day tasks of home ownership. Easy to view, book a private tour today! (id:48850)
90 Redtail Street
Kitchener, Ontario
Upper Floor for Lease. Located in a prestigious and quiet neighbourhood near Kiwanis Park, RIM Park, fitness and recreation centres, and the Grand River, with convenient highway access. This rental features 4 spacious bedrooms and a family room on the upper floor (basement not included). Includes a driveway with 2 parking spaces exclusively for tenants. Move-in ready with a minimum lease term of 8 months. Rooms are also available for rent individually. Contact us today for more details or to schedule a viewing! (id:48850)
1 - 1044 Young's Road
Muskoka Lakes, Ontario
Ada lake. Prime location, quiet, peaceful, calm water, view, privacy , beach, great swimming, year around access. This property has over 300 feet frontage and 3.7 acres of natural trees and bush. The property abuts a treed road allowance for additional privacy. Motorboats and seadoos are allowed on this lake. The interior is open concept, with has two floors of glass windows on the front and a cathedral ceiling. Large front private deck overlooking the lake and beach for a great view . Short drive to amenities and shopping a very central location. Year around township road to property line with a private shared laneway that services only 3 cottages. There are only 3 cottages on this side of the lake. The basement has been drywalled and has a propane fireplace. Main floor has a stone fireplace with a propane insert. The main floor also has a bedroom, laundry and a bathroom. High speed internet hook up option comes with the cottage the buyers don't have to go on a waiting list. Generac back up generator with a pony panel in the basement. Furnishings are negotiable. This cottage makes a great Airbnb and is highly rated and rented constantly. (id:48850)
585 2nd Avenue E
Owen Sound, Ontario
Discover this quaint 3 bedroom, 2.5-story brick home, blending affordability with essential updates and situated in a vibrant neighborhood known for its lifestyle amenities. Perfectly located for those who value community and natural beauty, this home is just minutes from Harrison Park, the Sydenham River, local farmer’s markets, the Tom Thomson Art Gallery, the Roxy Theatre, and a lively mix of shops, cafes, and cultural attractions. Enjoy easy access to trails, schools, the hospital, and all the essentials, making this a great choice for those seeking a well-rounded, active lifestyle. Inside, this home is full of thoughtful upgrades designed for comfort and functionality. The remodeled chef’s kitchen features white cabinetry, a gas cooktop, a built-in oven, dishwasher, and granite tile countertops. The spacious island flows seamlessly into the open living and dining areas, complete with refinished hardwood floors, a greenhouse window, new ceiling fan, and a modern chandelier. Charming pocket doors separate the dining room for added charm. A handy powder room and a mudroom extends off the kitchen and opens to a back deck with BBQ area, a cozy yard with trees, a patio, and blooming perennials. The second floor includes two spacious bedrooms (previously three) and an updated bathroom with a Jacuzzi tub and separate shower, while a partially finished attic serves as a versatile third bedroom with a new window for added natural light. With a recently re-shingled roof, updated n/gas furnace and central air conditioning, additional insulation, many updated windows, 100 amp breakers and mostly rewired electrical, this home is move-in ready. Included appliances (fridge, stove, washer, dryer, freezer), wired in smoke and CO detectors, add convenience. Parking via mutual drive. This move-in-ready home combines value, comfort, and a welcoming community, with just a few cosmetic touches needed to make it uniquely yours and enjoy the lifestyle you’ve been dreaming of. (id:48850)
315 Oak Street
Collingwood, Ontario
Look what Santa brought you early. Welcome Home to this 3 bed, 1 bath home on an oversized lot backing onto a ravine on one of the most coveted treed streets in Collingwood. The original part of the home was built in 1880, and has amazing character from the high ceilings, walk in pantry, sunroom and century home trim. The oversized 66 x 166 lot backs onto a ravine and has huge mature trees perfect fora tree house. Walk to shopping, restaurants, theatre, schools, trails, pool and bus stop. Just a 10 min drive to Blue Mountain, and a 5 min drive to Sunset Point. (id:48850)
2c - 194 River Road E
Wasaga Beach, Ontario
Welcome to 194 River Road East Unit 2C, a spectacular, rare 3 bedroom riverfront condo featuring a prime waterfront setting with stunning river and lake views, balcony, and boat slip for direct access to boating. This property features 3 spacious bedrooms, ideal for families or entertaining guests, 2 bathrooms including a master ensuite, a bright, open-concept design with large windows letting in plenty of natural light, expansive balcony, perfect for enjoying waterfront views while relaxing or entertaining. Only a short walk to the world's largest freshwater beach, close to shopping, dining, and essential amenities, golf, skiing, biking, hiking, and snowmobile trails, and just short drive to Barrie, Collingwood, and The Blue Mountains. Experience the best of riverfront living with lake views, nearby beach access, and endless year-round activities! (id:48850)
3010 Matchedash Street
Severn, Ontario
Welcome to your new retreat! Enjoy a large, level double lot ideal for all your backyard activities and gatherings. This serene escape backs onto Georgian Bay/Matchedash Bay which is Canoeing, Kayaking, and small boat capable. For those who love the outdoors, you’re just steps away from miles of well-maintained walking and cycling on the Tay Trail.\r\n\r\nThe home is 1500+ Square feet and has been recently remodeled, ensuring modern comfort and elegant style. The large family room walks out onto a great deck, providing even more entertainment space. Out Front, there is a large walk-out covered porch overlooking the grounds. There is also a large eat-in kitchen and Dining area and a main-floor laundry/mud room, adding to the functionality and ease of living. \r\n\r\nThis property offers a spacious 20 x 30 insulated garage/workshop with a large storage lean-to in the rear, perfect for any DIY enthusiast or hobbyist. Additionally, there's a convenient 12 x 16 storage shed for extra space.\r\n\r\nThe charming town of Coldwater is just minutes away and has all the everyday amenities you require including a new Outdoor Sport Court.\r\n\r\nLocated just 30 minutes from Barrie, 20 minutes from Midland, and 25 minutes from Orillia, with Toronto only 2 hours away, this property offers both seclusion and convenience. Plus, the second attached lot could potentially be severed (buyer to do due diligence).\r\n\r\nCome Discover and Explore your new home. A perfect blend of modern amenities, outdoor enjoyment, and potential for future family growth! (id:48850)
136 Princess Street
Rockwood, Ontario
Nestled in the heart of Rockwood, this well-maintained bungalow is an ideal blend of comfort and potential. Featuring 3 generously sized bedrooms and 1 bathroom on the main floor, along with 2 additional bedrooms and a second bath in the fully finished basement, this home is perfect for growing families or anyone who loves extra space. The traditional layout offers a cozy separation of spaces, with a distinct living room, kitchen, and dining area—each designed to make daily life both functional and enjoyable. The basement provides a versatile area, currently used as bedrooms but easily adaptable into an additional living space, home office, or even a personal gym. Step outside into a fully fenced, large backyard, surrounded by mature trees for extra privacy—a true outdoor retreat for summer gatherings, gardening, or quiet evenings under the stars. With an attached single-car garage, this bungalow is ready to welcome its new owners. Whether you're looking to move right in or add personal touches, this home is brimming with possibilities. (id:48850)
115 South Creek Drive Unit# 6a
Kitchener, Ontario
STYLISH ,SPACIOUS & MODERN 3 BED, 2,5 BATH END-UNIT TOWNHOME situated in an EXCELLENT LOCATION, CLOSE TO HWY 401 ,STEPS TO SCHOOLS, PARKS, TRAILS...will delight you with Open Concept design, an intelligent Layout, Windows at every turn ,lots of Natural Light. The Kitchen is highlighted tastefully with White Cabinets, lots of Storage, Pantry, Gorgeous Quartz Large Island with Double Sink and Touch Less Faucet... Accent Lighting and 4 STAINLESS STEEL Appliances. Modern Open Concept Living, Dining and Kitchen leads you to the Large Balcony/Terrace to enjoy those summer days entertaining with your family and friends. The Master Suite complete with En-Suite and Walk-In Closet offers a quiet getaway at the end of the day. On the same upper level you will find 2 more good size Bedrooms, a 4 pc Bath, and a convenient Laundry Room.Finally, you have an added bonus of a DOUBLE CAR GARAGE/DRIVEWAY ,TOTAL OF 4 PARKING SPOTS ! This unit offers the convenience of turn-key lifestyle without maintenance chores. In the thriving Doon South neighbourhood with tonnes of family-friendly features like trails, parks, schools, green space and easy highway access you can’t go wrong with this one! (id:48850)
348 Fuller Avenue
Midland, Ontario
You can have it all! This open concept custom built dream home boasts over 3,500 sq. ft. on nearly 1.5 acres, offering privacy and proximity to all amenities. This beautifully finished new build is a gorgeous place to call home AND has income potential or room for extended family. The massive 3 car garage features a wood burning stove and a beautiful unit above with a full kitchen and bath. Inside, find a wonderful kitchen with a large island opening onto a giant covered patio and large deck. The primary bedroom has walk-out patio doors, a walk-in closet, and an ensuite. Two spacious bedrooms, an additional full bathroom, and laundry complete the main floor. The basement boasts even more living, entertaining, and storage space, featuring a finished two-piece bath and a separate 1 bed in law suite with a kitchen and bathroom. An additional shared laundry room accessible from separate entrances adds convenience and privacy. Don't miss this exceptional property! **** EXTRAS **** 2x Dryer, 3x Refrigerator, 3x Stove, 2x Washer (id:48850)
32 Tiffany Street E
Guelph, Ontario
Beautifully updated, 1381 sq. ft. home with accessory apartment in the desirable Exhibition Park neighborhood and it has a single car garage and driveway parking for 2 more. The main floor has a spacious and functional kitchen, a large living and dining area and a breathtaking family room addition with vaulted ceilings, skylights, a cozy gas fireplace and a convenient 2-pc powder room. This expansive family room could also be transformed into a stunning master suite. Upstairs, you'll find two generously sized bedrooms (originally three, now converted into two for extra space), one of which is particularly spacious, and a beautiful, updated 4 pce bathroom with heated floors. The legal basement apartment includes a charming bachelor suite with a three-piece bathroom and shared laundry facilities. Recent updates to the home include additional insulation in the attic, upgraded electrical (with plenty of room for expansion and a potential EV charging hookup), plumbing improvements, new windows and new siding. Outdoors, a refurbished deck at the back door opens to a private, functional yard that has been professionally landscaped and is truly spectacular in the summer months. This home is ideally situated near walking trails, downtown restaurants, the River Run Centre, the Farmers' Market, public transportation, schools, and a wealth of other amenities. It offers the perfect blend of modern comfort, prime location, and exceptional curb appeal. (id:48850)

