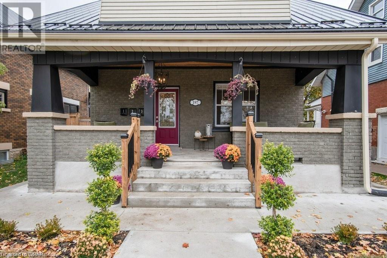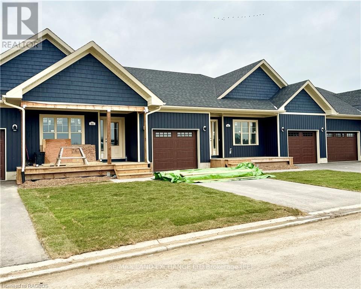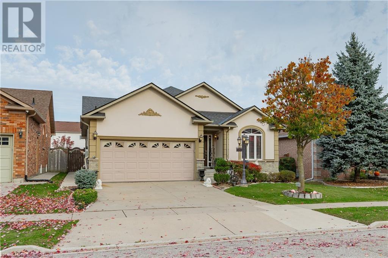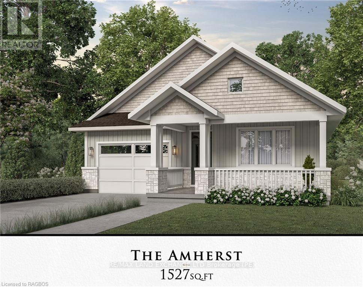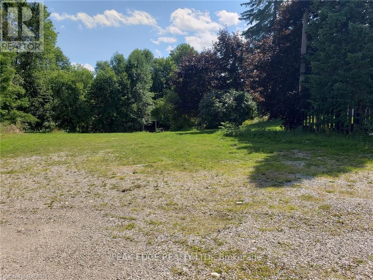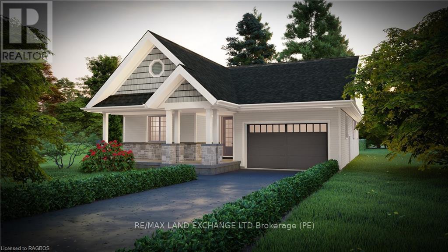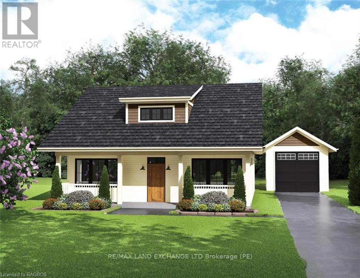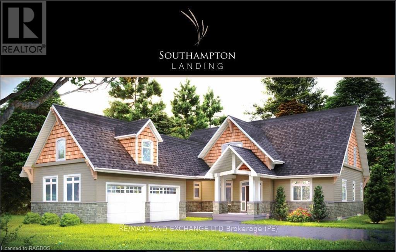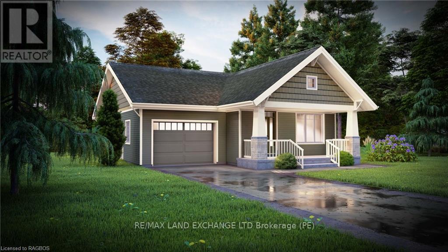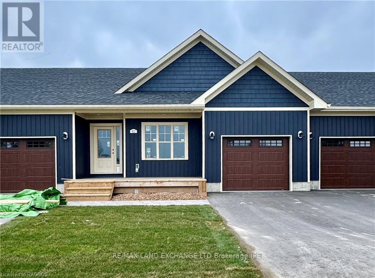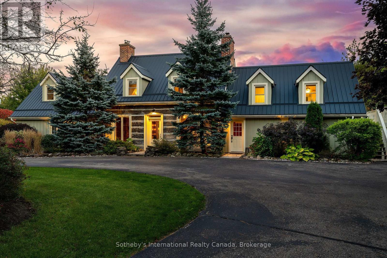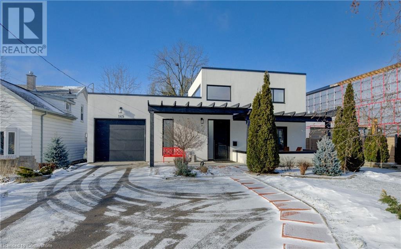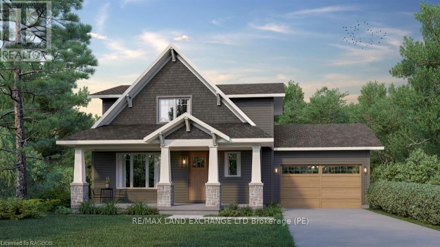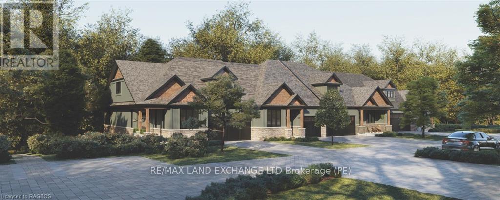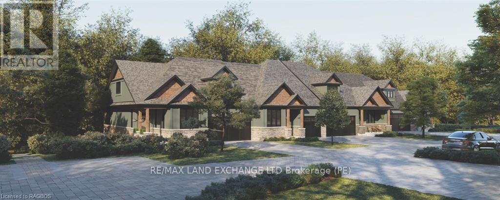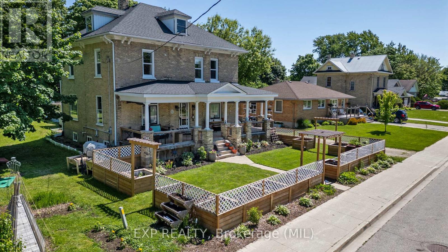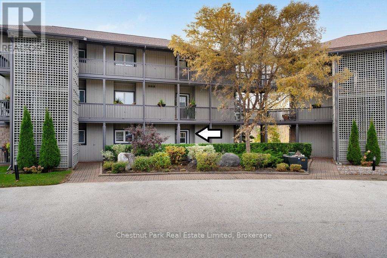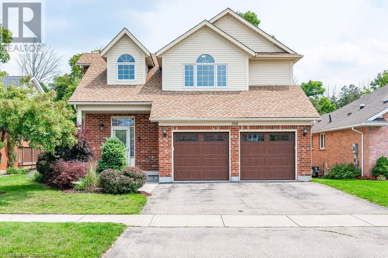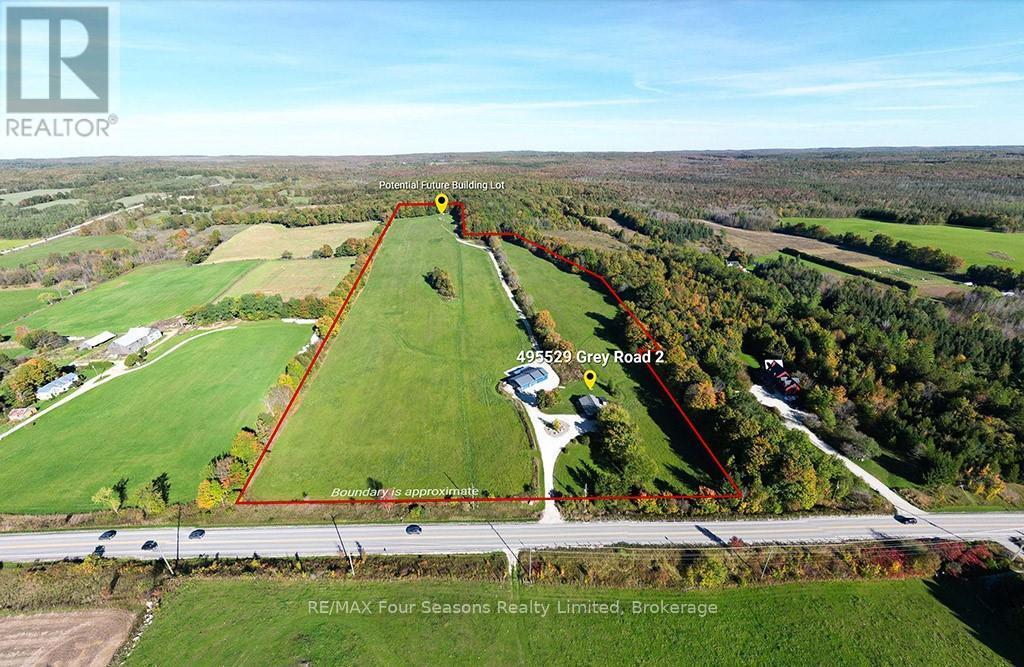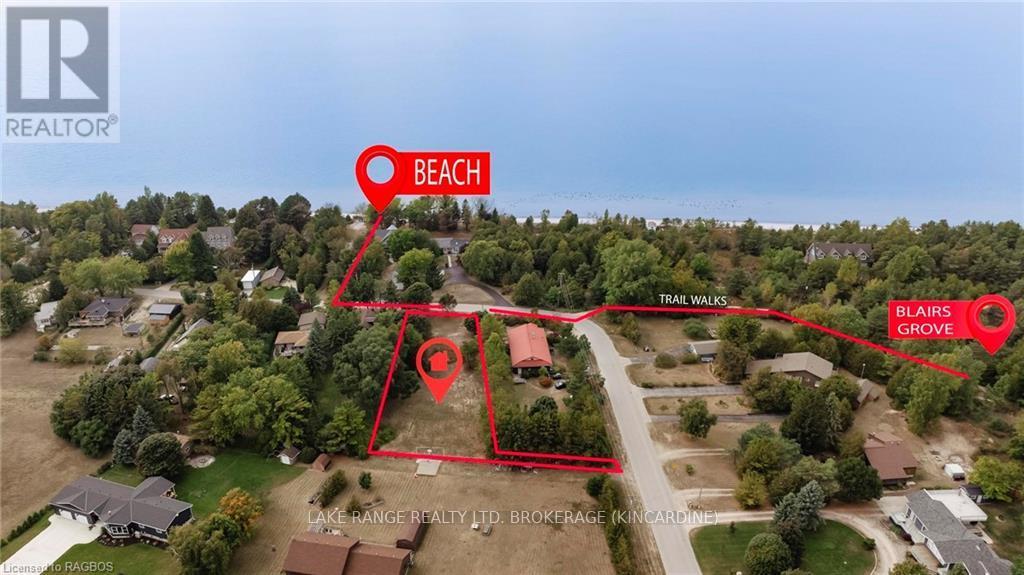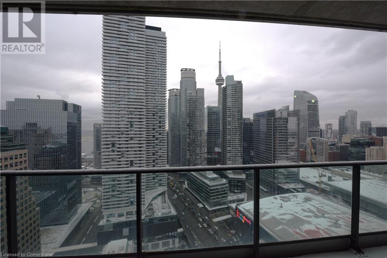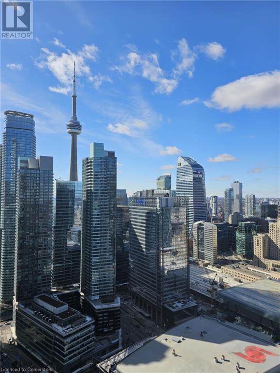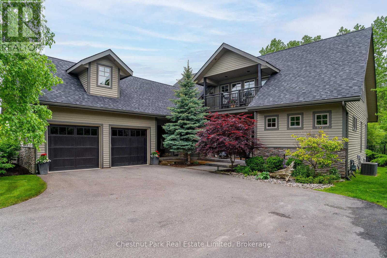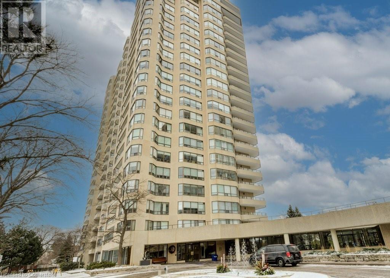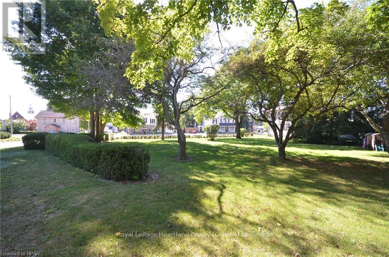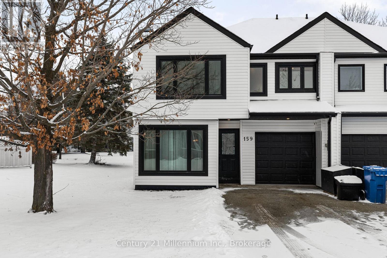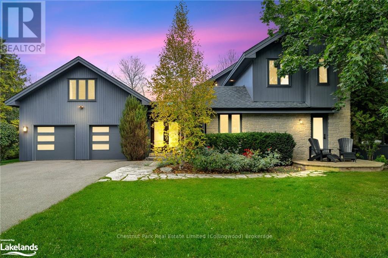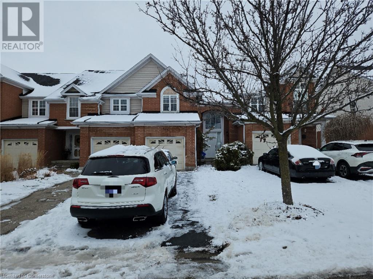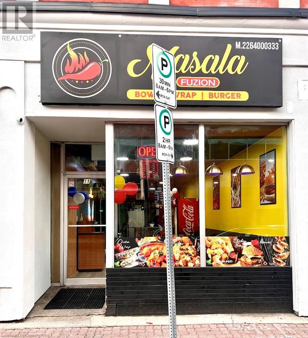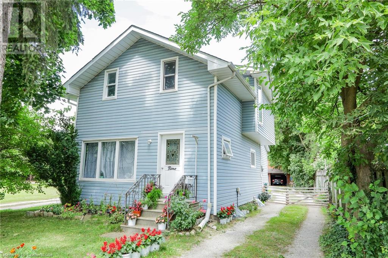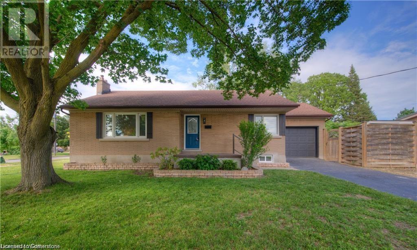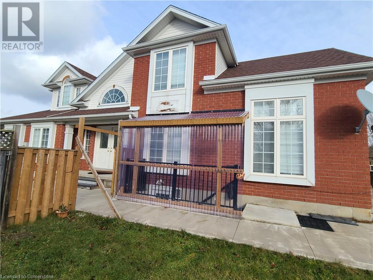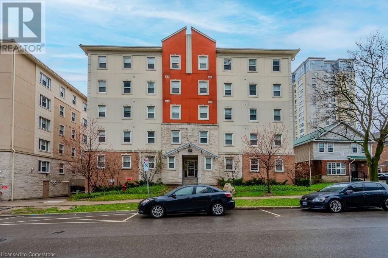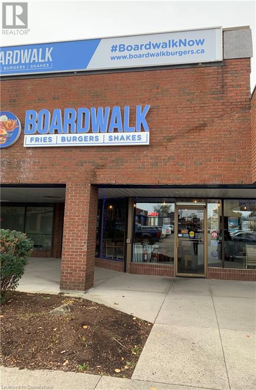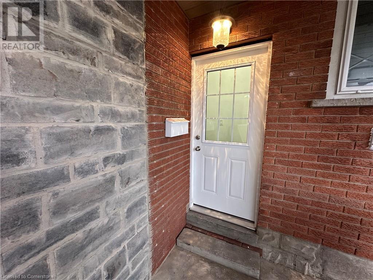197 Palmer Avenue
Kitchener, Ontario
Don’t miss this exceptional opportunity to own a cash-flowing, fully updated legal triplex in the heart of the city. Perfect for the savvy investor, this property offers impressive income potential with zero condo fees and top-to-bottom renovations. Featuring a modern metal roof, the building has been meticulously upgraded with new windows and doors that enhance curb appeal and energy efficiency. The electrical and plumbing systems have been completely updated to meet modern standards, while stylish new flooring and contemporary bathroom finishes add a fresh, upscale feel to every unit. Each unit includes private entrances and en-suite laundry, creating a highly desirable setup for tenants. Spacious verandas and balconies provide residents with their own outdoor spaces, perfect for enjoying both morning and evening sunlight. Move-in ready and designed to attract high-quality tenants, this triplex offers the perfect combination of convenience and charm. Discover why this property is a must-have addition to your portfolio! (id:48850)
103 Huron Heights Drive
Ashfield-Colborne-Wawanosh, Ontario
Located in the heart of a peaceful, established neighborhood, this classy Stormview Model is only 3 years old and still under Tarion Warranty, offering peace of mind for years to come. Shows like new! This 2 bedroom, 2 bath home features a cozy living room with a gas fireplace, a well-appointed kitchen with quartz countertops, a large pantry, and upgraded sink and appliances. Hunter Douglas window coverings add a touch of elegance throughout.\r\nEnjoy year-round comfort with central air, a water softener, and hot water on demand. The functional layout includes French doors leading to a 36’ x 10’ deck, complete with a gazebo, privacy screen, and a convenient gas line for your BBQ.\r\nThe double attached garage features cabinetry and an automatic door opener, while a back yard shed on a concrete pad offers additional storage. A concrete walkway on the north side of the home connects the shed to the house for easy access. Underneath, a crawl space provides even more storage options.\r\nLiving in The Bluffs means more than just a beautiful home—it’s a vibrant lifestyle! Meet new friends while enjoying countless amenities, a clubhouse with activities like cards, darts, and fitness classes. Stay active in the gym or indoor pool, and marvel at breathtaking Lake Huron sunsets. Nearby golf courses and the charming town of Goderich add to the appeal.\r\nDon’t miss your chance to be part of The Bluffs on Lake Huron! (id:48850)
18 - 86 Eagle Court
Saugeen Shores, Ontario
LIMITED TIME ONLY: Three years of condo fees paid by the developer and an appliance package! Welcome to the Westlinks Development-Phase 3 Condominium Townhouses. Block E Unit #18 (see site plan). This unit is already registered and will be ready for occupancy in January 2024. The DAWN COE model is a bright interior unit with a single garage. It offers a spacious plan with an open concept kitchen, dining area, living room, plus 2 bedrooms, an ensuite bathroom, 4 piece guest bathroom, laundry & large foyer. There is a full unfinished basement with a bathroom rough in. Ask about the basement finishing package & other additional upgrade selections available. Located on the edge of Port Elgin close to all amenities, Westlinks is a front porch community suitable for all ages. There is a 12-hole links-style golf course, tennis/pickleball court, and workout/fitness room, all with membership privileges, and it's included in the condo fees. Serviced by a private condo road, natural gas, municipal water and sewer. The photos are not of this property but of another finished DAWN COE model, which will give you a sense of the floor plan and available finishes. Don't miss your chance to secure one of these condos at the Westlinks development. Please contact your Realtor to get details about the Limited-Time offer, subject to conditions. Property taxes and assessment will be reassessed. HST is Included if the buyer qualifies for a rebate & assigns it to the seller. (id:48850)
Lot 29 - 113 Westlinks Drive
Saugeen Shores, Ontario
LIMITED TIME PROMO: The developer will pay the Sports Club Membership Fee for the first three years! Impressive 1473 sq ft bungalow home crafted by Redhawk Construction is now available for sale. This beautiful home features an open-concept plan with 2 bedrooms and 2 bathrooms, a covered rear patio, and a covered front porch. Additionally, the home boasts an unfinished 1343 sq. ft. basement with a separate entrance from the garage, ideal for a secondary suite. The basement bathroom, kitchenette, and laundry are already roughed in, and finishing packages are available.The front, back, and side yards will be sodded, with a garden bed around the front porch and a concrete driveway and walkway. The attached garage measures 20'.9"" x 23'.2"". The summit blue wood siding with off-white trim offers a classic, timeless look that is sure to impress. Located just minutes east of Port Elgin in the Town of Saugeen Shores, the Westlinks Development is an ideal community for those who love an active lifestyle. The community offers an extensive trail system, beaches, and a growing business community. These homes are built around an established links golf course known as 'The Club At Westlinks'. More than just a home, it's a lifestyle with homeowner membership privileges; the Sports Club Membership includes golf, a pickleball/tennis court, and a fitness room. The neighbourhood is architecturally controlled to ensure aesthetically pleasing homes. Don't miss out on this fantastic opportunity to own this fabulous home. Contact your Realtor for detailsabout the Limited-Time Promo, (subject to conditions). HST is included in the purchase price, provided the buyer qualifies for the rebate and assigns it to the seller. Please note that the images provided are artist concept pictures and are intended for illustrative purposes only. The property taxes are based on a building lot and will be reassessed. (id:48850)
83 Drinkwater Drive
Cambridge, Ontario
SPACIOUS BUNGALOW IN A SOUGHT AFTER LOCATION! This open concept bungalow is located in one of the most sought after streets in Franklin Pond surrounded by high end immaculately maintained executive homes. This home features a spacious open concept main floor with soaring cathedral ceilings. The large eat in kitchen features an updated counter top and all stainless steel appliances. The spacious living room features a gas fireplace and sliding glass doors that lead to the fully fenced yard. Separate dining room for formal entertaining. The primary bedroom is spacious and features a full 5 piece ensuite with a soaker tub and separate shower. Main floor laundry. The basement is fully finished and adds another 2 large bedrooms, a full bathroom and a massive family room ideal for large family gatherings. Upgraded stone and stucco front elevation. Double car garage with inside entry. Ideally located across from beautiful walking trails and in walking distance to some of the cities best schools. Bungalows this size are tough to find so put this one on the top of your list! (id:48850)
Lot 54 - 23 Marshall Place
Saugeen Shores, Ontario
Southampton Landing is a new development that is comprised of well-crafted custom homes in a neighbourhood with open spaces, protected land and trails. The Amherst model is to be built by, the developer's exclusive builder, Alair Homes. All of Alair's homes are customized, with no need for upgrades, their list of standard features is anything but standard. If this plan doesn't suit your requirements, no problem, choose from our selection of house plans or bring your own plan. Alair Homes will work with you to create your vision and manage your project with care. Phase 2B; Lot 54 is a premium pie-shaped lot with trees. Southampton Landing is suitable for all ages. Southampton is a distinctive and desirable community with all the amenities you would expect. Located along the shores of Lake Huron, promoting an active lifestyle with trail systems for walking or biking, beaches, a marina, a tennis club, and great fishing spots. You will also find shops, eateries, art centre, museum, and the fabric includes a vibrant business sector, hospital and schools. Architectural Control & Design Guidelines enhance the desirability of the Southampton Landing subdivision. Buyer to apply for HST rebate. House rendering and floor plans are subject to change at the builder's discretion. The foundation is poured concrete with accessible crawlspace, ideal for utilities and storage. Make Southampton Landing your next move. Inquire for details. Property taxes and assessment are only on the lot. (id:48850)
Pl 28 Concession 12
Arran-Elderslie, Ontario
Great opportunity to buy an affordable lot in the charming hamlet of Dobbinton. The Commercial Hamlet zoning allows for a multitude of uses such as Dwelling accessory apartment, personal service shop, small engine establishment, automobile repair and much more. The back of the property is treed and there is hydro at the road. Call for a full list of what the zoning will allow on the lot. (id:48850)
Lot 70 - 24 Lakeforest Drive
Saugeen Shores, Ontario
Southampton Landing is a new development that is comprised of well-crafted custom homes in a neighbourhood with open spaces, protected land and trails. The Breton model is a 1.5-storey home with an attached garage. To be built by, the developer's exclusive builder, Alair Homes. All of Alair's homes are customized, with no need for upgrades, their list of standard features are anything but standard. If this plan doesn't suit your requirements, no problem, choose from our selection of house plans or bring your own plan. Alair Homes will work with you to create your vision and manage your project with care. Phase 2B; Lot 70 on Lakeforest Drive is a large lot with mature trees along the east side and at the rear. Southampton Landing is suitable for all ages. Southampton is a distinctive and desirable community with all the amenities you would expect. Located along the shores of Lake Huron, promoting an active lifestyle with trail systems for walking or biking, beaches, a marina, tennis clubs, and great fishing spots. You will also find shops, eateries, an art centre, a museum, and the fabric includes a vibrant business sector, a hospital and schools. Architectural Control & Design Guidelines enhance the desirability of the Southampton Landing subdivision. Buyer to apply for HST rebate. House rendering is subject to change. The foundation is poured concrete with accessible crawlspace, ideal for utilities and storage. Make Southampton Landing your next move. Inquire for details. The property taxes and the assessment are based on a vacant building lot. (id:48850)
Lot 29 - 29 Lakeforest Drive
Saugeen Shores, Ontario
Southampton Landing is a new development that is comprised of well crafted custom homes in a neighbourhood with open spaces, protected land and trails. The Breakers model is to be built by, the developer's exclusive builder, Alair Homes. All of Alair's homes are customized, no need for upgrades, their list of standard features are anything but standard. If this plan doesn't suit your requirements, no problem, choose from our selection of house plans or bring your own plan. Alair Homes will work with you to create your vision and manage your project with care. Phase 2B; Lot 29 is a premium lot backing onto green space. Southampton Landing is suitable for all ages. Southampton is a distinctive and desirable community with all the amenities you would expect. Located along the shores of Lake Huron, promoting an active lifestyle with trail systems for walking or biking, beaches, a marina, tennis club, and great fishing spots. You will also find shops, eateries, art centre, museum, and the fabric also includes a vibrant business sector, hospital and schools. Architectural Control & Design Guidelines enhance the desirability of the Southampton Landing subdivision. Buyer to apply for HST rebate. House rendering and floor plans are subject to change at the builder's discretion. The foundation is poured concrete with accessible crawlspace, ideal for utilities and storage. This lot might be suitable for a basement, (raised bungalow), details would need to be discussed with the builder, additional building fees would apply. Make Southampton Landing your next move. Inquire for details. Property taxes and assessment are only on the buiding lot. (id:48850)
Lot 27 - 25 Lakeforest Drive
Saugeen Shores, Ontario
Southampton Landing is a new development that is comprised of well crafted custom homes in a neighbourhood with open spaces, protected land and trails. The Cabot model is 1.5 storey home with detached garage. To be built by, the developer's exclusive builder, Alair Homes. All of Alair's homes are customized, no need for upgrades, their list of standard features are anything but standard. If this plan doesn't suit your requirements, no problem, choose from our selection of house plans or bring your own plan. Alair Homes will work with you to create your vision and manage your project with care. Phase 2B Lot 27 is a rectangular lot with trees at the rear. Not the lot for you? no problem, pick your lot, we have plenty of standard and premium lots to choose from. Southampton Landing is suitable for all ages. Southampton is a distinctive and desirable community with all the amenities you would expect. Located along the shores of Lake Huron, promoting an active lifestyle with trail systems for walking or biking, beaches, a marina, a tennis club, and great fishing spots. You will also find shops, eateries, an art centre, museum, and the fabric also includes a vibrant business sector, hospital and schools. Architectural Control & Design Guidelines enhance the desirability of the Southampton Landing subdivision. Buyer to apply for HST rebate. House rendering is subject to change. The foundation is poured concrete with accessible crawlspace, ideal for utilities and storage. Click on the 3D link to view a finished Cabot model (built for another buyer), this will give you an indication of the floor plan and the builder's quality workmanship. Photos and 3D Tour of a finished Cabot model in Phase 1. Make Southampton Landing your next move. Inquire for details. Property assessment and taxes and building lot. Property taxes and assessment are only based on the building lot. (id:48850)
Lot 67 - 18 Lakeforest Drive
Saugeen Shores, Ontario
Southampton Landing is a new development that is comprised of well crafted custom homes in a neighbourhood with open spaces, protected land and trails. The spacious Stormont model is to be built by, the developer's exclusive builder, Alair Homes. All of Alair's homes are customized, no need for upgrades, their list of standard features are anything but standard. If this plan doesn't suit your requirements, no problem, choose from our selection of house plans or bring your own plan. Alair Homes will work with you to create your vision and manage your project with care. Phase 2B; Lot 67 is a large lot 75' x 156' with trees at the rear. Southampton Landing is suitable for all ages. Southampton is a distinctive and desirable community with all the amenities you would expect. Located along the shores of Lake Huron, promoting an active lifestyle with trail systems for walking or biking, beaches, a marina, a tennis club, and great fishing spots. You will also find shops, eateries, art centre, museum, and the fabric also includes a vibrant business sector, hospital and schools. Architectural Control & Design Guidelines enhance the desirability of the Southampton Landing subdivision. Buyer to apply for HST rebate. House rendering is subject to change. The foundation is poured concrete with accessible crawlspace, ideal for utilities and storage. Make Southampton Landing your next move. Inquire for details. Property assessment and taxes are based on a vacant building lot. (id:48850)
Lot 55 - 21 Marshall Place
Saugeen Shores, Ontario
Southampton Landing is a new development that is comprised of well-crafted custom homes in a neighbourhood with open spaces, protected land and trails. The Chester model is to be built by, the developer's exclusive builder, Alair Homes. All of Alair's homes are customized, no need for upgrades, their list of standard features are anything but standard. If this plan doesn't suit your requirements, no problem, choose from our selection of house plans or bring your own plan. Alair Homes will work with you to create your vision and manage your project with care. Phase 2B Lot 55 is a rectangular lot with mature trees at the rear. Southampton Landing is suitable for all ages. Southampton is a distinctive and desirable community with all the amenities you would expect. Located along the shores of Lake Huron, promoting an active lifestyle with trail systems for walking or biking, beaches, a marina, a tennis club, and great fishing spots. You will also find shops, eateries, an art centre, museum, and the fabric also includes a vibrant business sector, hospital and schools. Architectural Control & Design Guidelines enhance the desirability of the Southampton Landing subdivision. Buyer to apply for HST rebate. House rendering is subject to change. The foundation is poured concrete with accessible crawlspace, ideal for utilities and storage. Make Southampton Landing your next move. Inquire for details. Property assessment and taxes are based on the vacant building lot. (id:48850)
17 - 82 Eagle Court
Saugeen Shores, Ontario
LIMITED TIME ONLY: Three years of condo fees paid by the developer and an appliance package!Welcome to the Westlinks Development-Phase 3 Condominium Townhouses. Block E Unit #17 (see site plan). This unit is already registered and will be ready for occupancy in January 2025. The WYATT model is a bright interior unit with a single garage. It offers a spacious plan with open concept kitchen, dining area, living room, plus 2 bedrooms, an ensuite bathroom, 4 piece guest bathroom, laundry & large foyer. There is a full unfinished basement with a bathroom rough in. Ask about the basement finishing package & other additional upgrade selections. Located on the edge of Port Elgin close to all amenities, Westlinks is a front porch community suitable for all ages. There is a 12 hole links style golf course, tennis/pickleball court, workout/fitness room all with membership privileges, and included in the condo fees. Serviced by a private condo road, natural gas, municipal water and sewer. The photos are not of this property but of another finished WYATT model, which will give you a sense of the floor plan and finishes. Property taxes and property assessment is to be determined. Don't miss your chance to secure one of these condos at the Westlinks development. Please contact your Realtor to get details about the Limited-Time offer, subject to conditions. HST is Included if the buyer qualifies for a rebate & assigns it to the seller. (id:48850)
587318 10 Sideroad
Mulmur, Ontario
Welcome to Heartland! Nestled behind security iron gates & down a forest-lined driveway, this breathtaking 4-bedroom, 4-bathroom, hewn log & board&batten home is a hidden gem. You will be captivated by the property's charm and the accompanying log cabin retreat. The main floor features an inviting living room w/ exposed logs, a fireplace, and exposed brick for a cozy ambianceperfect for relaxing or entertaining. The galley-style kitchen is lovely, with its tiled backsplash, exposed brick, and Heartland appliances, complete with an eat-in dining area and backyard views. Step out from the living room onto a covered porch with skylights. The main-floor primary bedroom has its own deck and hot tub, offering a private escape and a 4-piece ensuite. Above the garage, a versatile studio space with a private entrance, bathroom, and coffee bar offers endless potential for guests, a home office, or creative endeavors. Upstairs, a sitting area/library connect to three bright bedrooms, a full bath, all filled with sunlight. Hardwood floors throughout enhance the home's timeless charm. The fully finished lower level is complete with shiplap walls, a cozy family room with an endearing pine ceiling, built-in cabinetry, a fireplace, and the piano bar, or kitchenette that easily serves the dining room. The walkout lower level offers access to an outdoor dining area. Next to the main home is a 600 sq. ft. log cabin retreata perfect venue for entertaining or a private studio. This country cabin with polished concrete is fully equipped with a projector, a large screen and includes a loft area ideal for recreation or hosting gatherings. Explore the extensive trail network through the 32-acre property, with scenic hills, sunset views, and a peaceful green space in the backyard. Make your own maple syrup, pick berries, snowshoe, x country ski...all in your own backyard. This enchanting estate is truly one of a kind and will leave you captivated by its beauty and endless potential. (id:48850)
149 Woolwich Street
Waterloo, Ontario
Welcome to this stunning luxury home, meticulously designed and built over six years. Spanning over 3,340 sq ft, this custom residence combines functionality with elegance. The children's bedrooms are spacious, each equipped with desks, couches, and large windows. Two bedrooms share an ensuite, while the third offers additional space. Each benefits from cross ventilation and a North orientation. The master bedroom, located at the back of the home in the Southwest corner, features a patio door that opens to the deck and backyard, mature trees, and garden views. It includes a wood fire stove and ensuite with a 6' window, double sinks, and a 4'x6' shower. A front-facing room includes a balcony and ensuite. This has been converted into a home office, while the loft upstairs serves as a professional studio with a 360-degree view, offering both openness and privacy. The home welcomes you with a modern staircase made of solid wood, iron, and glass. A large plant beneath thrives in natural light, creating a warm welcome. The bright foyer seamlessly integrates with the front sitting area and guest half bath. The open-concept kitchen features a granite island, integrated with the family room, living, and dining areas. High ceilings, windows, and a side door to the detached garage enhance the space. The right side of the house includes a laundry room and side yard access. Situated on a 58x240ft lot with a Northeast orientation, the property features a deep front yard with various trees and perennials. A pergola and overhead door lead to two driveways and a drive-thru attached garage, allowing vehicle access to the backyard. Energy-efficient features include a flat roof and abundant windows. An in-floor heating system ensures warmth during winter months, while a Top down AC system boasts great efficiency as well. This spacious home is ready for a new family to create lasting memories. Experience luxury living with comfort and elegance. *Virtually staged (id:48850)
131 Old Highway 26
Meaford, Ontario
An exceptional opportunity awaits with this Scot-Build home located between the picturesque towns of Thornbury and Meaford. This contemporary masterpiece seamlessly blends the heritage of a Scottish longhouse with Nordic modern minimalist design. With meticulous craftsmanship and quality finishes, this home is not only a stunning living space but also a lucrative investment. The open-concept layout on the main floor effortlessly connects the kitchen, dining, and living areas, creating a perfect setting for entertaining. Natural light floods the space, enhancing the inviting ambiance. The main floor primary bedroom offers privacy and convenience, featuring a 3-piece ensuite. Upstairs, you'll find three additional bedrooms, a loft area, and a well-appointed 4-piece bathroom. One of the standout features of this property is the fully self-contained, separate entrance 2-bedroom apartment. This additional space provides a unique rental income opportunity. Imagine the potential for generating rental income while enjoying the comforts of a beautiful home. Strategically located, this property offers easy access to the vibrant local culture, boutique shops, gourmet dining, and a plethora of outdoor adventures. Don't miss out on this unique chance to own a gorgeous home and benefit from the rental income opportunity it presents. (id:48850)
Lot 52 - 27 Marshall Place
Saugeen Shores, Ontario
Southampton Landing is a new development that is comprised of well crafted custom homes in a neighbourhood with open spaces, protected land and trails. The Berkley model is to be built by, the developer's exclusive builder, Alair Homes. All of Alair's homes are customized, no need for upgrades, their list of standard features are anything but standard. If this plan doesn't suit your requirements, no problem, choose from our selection of house plans or bring your own plan. Alair Homes will work with you to create your vision and manage your project with care. Phase 2B; Lot #52 backs onto mature trees. Southampton Landing is suitable for all ages. Southampton is a distinctive and desirable community with all the amenities you would expect. Located along the shores of Lake Huron, promoting an active lifestyle with trail systems for walking or biking, beaches, a marina, tennis club, and great fishing spots. You will also find shops, eateries, art centre, museum, and the fabric also includes a vibrant business sector, hospital and schools. Architectural Control & Design Guidelines enhance the desirability of the Southampton Landing subdivision. Buyer to apply for HST rebate. House rendering and floor plans are subject to change at the builder's discretion. The foundation is poured concrete with accessible crawlspace, ideal for utilities and storage. Make Southampton Landing your next move. Inquire for details. Assessment and property taxes are only on the lot. (id:48850)
23 - 18 Cedar Creek
Saugeen Shores, Ontario
Welcome to the White Oak model, an interior unit with Loft. Boasting 1904 sq. ft. on the main floor/loft and an additional 409 sq. ft. of finished walkout basement space, this home offers room to live, work, and relax. Standard 9-foot ceilings on the main floor and over 8-foot ceilings in the basement and loft enhance the sense of openness throughout. Built by Alair Homes, renowned for superior craftsmanship; Cedar Creek features 25 thoughtfully designed townhomes that combine modern living with the tranquillity of a forested backdrop. Choose your personal selections and finishes effortlessly in our presentation room, designed to make the process seamless. Cedar Creek offers four stunning bungalow and bungalow-with-loft models. Each home includes: A spacious main-floor primary bedroom, full walkout basements for extended living space, and expansive decks overlooking the treed surroundings. These homes are part of a vacant land condo community, which means you enjoy the benefits of a freehold townhome with low monthly condo fee (under $200). The fee covers private road maintenance, garbage pick-up, snow removal, and shared green space. The community is a walkable haven featuring winding trails, charming footbridges, and bubbling creeks woven throughout the landscape. Nature is not just a feature here its part of everyday life. Located in Southampton, within beautiful Saugeen Shores, you'll enjoy year-round access to endless beaches and outdoor adventures, unique shops and local cuisine, a vibrant cultural scene with events for every season, and amenities, including a hospital right in town. These homes are Net-Zero ready, ensuring energy-efficient, sustainable living. Features like EV charger readiness reflect forward-thinking design paired with timeless craftsmanship. Additional Notes: Assessment/property taxes TBD. HST is included in price, provided the Buyer qualifies for the rebate and assigns it to the builder on closing. Measurements from builder's plans. (id:48850)
16 - 19 Cedar Creek
Saugeen Shores, Ontario
Welcome to the Yellow Birch model, an exterior unit. Boasting 1393 sq. ft. on the main floor and an additional 942 sq. ft. of finished walkout basement space, this home offers room to live, work, and relax. Standard 9-foot ceilings on the main floor and over 8-foot ceilings in the basement enhance the sense of openness throughout. Built by Alair Homes, renowned for superior craftsmanship; Cedar Creek features 25 thoughtfully designed townhomes that combine modern living with the tranquillity of a forested backdrop. Choose your personal selections and finishes effortlessly in our presentation room, designed to make the process seamless. Cedar Creek offers four stunning bungalow and bungalow-with-loft models. Each home includes: A spacious main-floor primary bedroom, full walkout basements for extended living space, and expansive decks overlooking the treed surroundings. These homes are part of a vacant land condo community, which means you enjoy the benefits of a freehold townhome with low monthly condo fee (under $200). The fee covers private road maintenance, garbage pick-up, snow removal, and shared green space. The community is a walkable haven featuring winding trails, charming footbridges, and bubbling creeks woven throughout the landscape. Nature is not just a feature here its part of everyday life. Located in Southampton, within beautiful Saugeen Shores, you'll enjoy year-round access to endless beaches and outdoor adventures, unique shops and local cuisine, a vibrant cultural scene with events for every season, and amenities, including a hospital right in town. These homes are Net-Zero ready, ensuring energy-efficient, sustainable living. Features like EV charger readiness reflect forward-thinking design paired with timeless craftsmanship. Additional Notes: Assessment/property taxes TBD. HST is included in price, provided the Buyer qualifies for the rebate and assigns it to the builder on closing. Measurements from builder's plans. (id:48850)
170 Elgin St
Grey Highlands, Ontario
New Build on ½ acre lot in Priceville. This 1628 square foot home is situated off the road for some privacy and takes advantage of the landscape for a full walkout lower level. Great room, open kitchen and dining room with walkout to covered porch. Three bedrooms, 2 bathrooms on the main level with plumbing rough-in on the lower level. Pre-finished hardwood floors and ceramic tile throughout. Kitchen: Custom cabinetry, soft-close, quartz countertop. There is still time to choose your finishes. Check back frequently for new photos as the build progresses. Reputable builder will provide New Home Warranty (Tarion). Occupancy February to April. Hst included with rebate to the builder. (id:48850)
3 Clarke Street S
Minto, Ontario
This isn’t just a home; it’s where character meets comfort living. With 5 bedrooms and 3 baths, it’s designed to adapt effortlessly to your family’s evolving needs. Original stained glass windows and soaring 9-foot ceilings pay homage to its history, while the unfinished walk-up attic presents a canvas for your imagination—a future living space, creative studio, or extra storage, the choice is yours.\r\n\r\nStep outside to your private orchard, where apple, pear, and plum trees thrive alongside blueberry bushes, raspberries, and more. The wrap-around porch invites you to pause, relax, and savor the moment. With the flexibility to create an in-law suite, this home anticipates every possibility. And the backyard? Complete with a 15 x 24 ft. above-ground pool awaiting a fresh liner, a fenced dog run, sunflowers, a commercial playset, and garden boxes—it’s a space designed for life in full bloom.\r\n\r\nInside, the kitchen features, newer appliances, making time spent at home feel effortless. Perfectly positioned near parks, downtown, and recreation, it offers the convenience of living in a setting that retains its authentic charm. With two sheds providing ample storage, this home is ready to welcome the next chapter in its story—one filled with joy, warmth, and memories that will last for generations. (id:48850)
627 Johnston Park Avenue
Collingwood, Ontario
LIGHTHOUSE POINT - Ground level Flagship model. This freshly upgraded residence features 3 Bedrooms and 2 Baths, an open-concept Living, Dining and Kitchen that is a culinary paradise, complete with a breakfast bar, gleaming quartz countertops, and top-tier Café appliances. Enjoy the breathtaking sunset and views towards the water from your expansive west-facing windows and spacious patio, seamlessly connected to the Living Room, featuring a cozy gas fireplace for those cooler evenings. Your serenity awaits in the Primary Bedroom, equipped with a 3-piece ensuite, while the 2 additional Guest Bedrooms enjoy a 4-piece separate Bathroom. Revel in the privilege of owning a 35’ boat slip, granting you access to the pristine waters of Georgian Bay, and an exclusive Yacht Club dedicated to slip owners, all complemented by a wealth of other lavish amenities. The resort-like experience continues with access to 9 tennis courts, 4 pickleball courts, 2 outdoor swimming pools, 2 sandy beaches, over a mile of winding nature trails, 10 acres of protected natural beauty, marina facilities, and a recreation center that houses an indoor pool, rejuvenating spas, a sauna, well-equipped gym, games room, library, inviting outdoor patio seating, a social room graced by a grand piano, and more. This offering comes with the option to purchase a separate furniture package from the Sellers, ensuring your ease of transition, while abundant locker storage, including a private locker in a separate building opposite your unit, enhance your convenience and peace of mind. Live the coastal dream, at Lighthouse Point. (id:48850)
358 New Forest Court
Waterloo, Ontario
This prime Waterloo location on a quiet court backing onto greenspace is sure to impress. Open concept main floor with 18ft vaulted ceiling. Large Kitchen with breakfast bar island. Lots of cabinets and counter space. Reverse osmosis water filter. Walk out to the 12ft X 34ft deck with gas line and overlooking the greanspace. Very quiet and peaceful. Primary bedroom with 12ft vaulted ceiling, 4 pc ensuite with soaker tub and separate shower. A bright walk-in closet. Other 2 bedrooms share a 4 pc jack and Jill bathroom ensuite. 2nd floor laundry. Lower level with look-out windows, 22ft x 22ft rec-room with gas fireplace, 4th bedroom or home office, 3 pc bath, storage areas and a cold room. Located in a great quiet neighbourhood. Close to Rim Park, Library, Grey Silo Golf, Parks, Schools, Shopping and Services, Walking Trails and only 3 minutes to the Expressway. Available Feb/25. (id:48850)
495529 2 Grey Road
Blue Mountains, Ontario
SPECTACULAR VIEW PROPERTY: Nestled on almost 25 stunning acres, this property offers some of the most expansive and breathtaking views in the area, with sweeping panoramas of Georgian Bay, the Beaver Valley, and the iconic Niagara Escarpment. It's the perfect place to bring your dream home to life, on a blank canvas, with all the infrastructure already in place. The driveway is already created, providing easy access to the building site. Electrical is already installed and connected and there is a buried conduit ready for additional future services. This sprawling lot is full of potential, and previously-approved building plans help to make it easier to turn your vision into reality. From its elevated vantage point, the property delivers uninterrupted scenic beauty, with direct Bruce Trail access as it winds through the top, offering an instant connection to nature. Outdoor enthusiasts will find endless adventures, with skiing, hiking, and biking just steps away. While your new home takes shape, the recently totally renovated 2-bedroom, 1-bathroom bungalow offers a comfortable living space. Updated in 2018, the bungalow features a charming wood-burning fireplace, alongside modern upgrades to the furnace, electrical, and plumbing systems. A large heated and winterized barn adds to the property’s appeal, providing ample room for equipment, recreational toys, or a workshop. This property is a rare find, offering both tranquility and endless outdoor opportunities, making it the ultimate setting for your future home. (id:48850)
137 Bell Drive
Huron-Kinloss, Ontario
Walk less than 200 steps to put your feet in the water! This impressive building lot is nearly a 3rd of an acre and must to be seen in person! It's so easy to envision the possibilities as you stand in the middle of this spacious, fully cleared and truly gorgeous lot, listening to the waves just one row from Lake Huron! The beach access is lake level, no hills or steps to worry about, easy access for any age! This incredible property is adorned with mature trees, dry, level, very private and most importantly located just across the street from the walkway to the desirable Lurgan Beach! There's plenty of room for a spacious dream home or cottage, a massive garage, playset's, a bunkie, a pool, a hot tub, boat/RV storage and more, all while still having a huge yard to enjoy! This property is conveniently located just around the corner from the Blairs Grove natural trails as well as Langdon Park Tennis and Basketball courts, the Pine River Boat club and just a quick 10 minute drive to Kincardine and all its amenities! Enjoy a long morning walk on the white sands of Lurgan Beach or sip your evening tea while watching the sun set! This lot provides 102 feet of frontage by a depth of 256 feet, that's 0.677 of an acre with a bonus 6.12 foot x 76 foot laneway providing the possibility of a second lot with a separate driveway for the investors out there! Municipal Water, Fibre Optic high speed internet, Hydro & Natural gas are all available at lot line. A personal Septic System will be needed. Theres not much more to ask for in building lot! Call your realtor today, click the link for a video! (id:48850)
33 Bay Street Unit# 3603
Toronto, Ontario
Available immediately, this stunning 2-bedroom + den unit offers modern living in a luxury building in the heart of the Financial and Entertainment Districts. Enjoy breathtaking city and lake views through floor-to ceiling windows and from the expansive balcony. The unit features convenient in-suite laundry and access to premium amenities, including a 24-hour concierge, swimming pool, tennis and squash courts, gym, guest suite, and a party room. Ideally located near world-class dining, shopping, and entertainment, this home offers unparalleled convenience and sophistication. Don't miss out- schedule you're viewing today! One parking space could be available for $150.00 a month. (id:48850)
16 Harbour Street Unit# 4004
Toronto, Ontario
Immediately available, this elegant one-bedroom partially furnished apartment is located in a prestigious downtown Toronto building. Featuring the convenience of in-suite laundry, this unit is just steps away from the lake, Financial and Entertainment Districts, Scotiabank Arena, Rogers Centre, Union Station, shops, and restaurants. The building offers luxury amenities, including a tennis court, fitness center, swimming pool, and 24-hour concierge service. Experience the best in urban living- schedule your viewing today! One parking space could be available for $150.00 a month. (id:48850)
23 Kells Crescent
Collingwood, Ontario
Experience the epitome of luxury living in the heart of Ontario's 4-season playground. Nestled between the vibrant Blue Mountain Village and charming Downtown Collingwood, this Mair Mills Estates property offers unparalleled access to year-round recreation and leisure. Imagine starting your day with a peaceful walk along the Georgian Trail, followed by a round of golf, a day on the slopes, or an afternoon by the Bay. Explore the rich social scene of Collingwood’s boutique shops, fine dining, and live entertainment, all minutes away. This exquisite 6-bedroom, 6-bathroom custom Chalet offers over 4600 sq ft of open-concept living, designed to enhance your lifestyle. The home’s immaculate craftsmanship is evident in every detail, from quartz counters to 10ft ceilings and soaring grand foyer. The principal wing on the main level offers a private retreat with walkout to a private deck and Jacuzzi waterfall hot tub. Step outside and be greeted by the serene rear yard, backing on to Blue Mountain Golf & CC 5th hole, perfect for morning coffee by the fire pit, or enjoy the western-facing deck, where sunsets over Blue Mountain create a breathtaking backdrop. With 4 walkouts and multiple decks, this home effortlessly blends indoor and outdoor living, ideal for entertaining, relaxing, and embracing the natural beauty that surrounds you. Completely updated in 2022, no detail was overlooked. The modern kitchen, with large entertaining island, opens to a spacious dining area and living room with inviting wood fireplace, setting the stage for memorable gatherings. The charming Ski Retreat basement features a family room, games area and king-sized suite, providing ample space for family and guests. The expansive lot accommodates 10 cars in the driveway and 2 in the oversized garage with direct access to a mudroom/laundry/pantry room. Whether you seek adventure or relaxation, this home offers a lifestyle of comfort and luxury in one of Collingwood’s most desirable neighbourhoods. (id:48850)
9450 County Road 9
Clearview, Ontario
Welcome to Creekside Treehouse, just outside the charming hamlet of Dunedin, backing onto the Bruce Trail and minutes from the ski hills. Don't miss out on the fall and winter seasons in this fabulous chalet style home. Discover serenity in this enchanting four-bedroom, two-bathroom home cradled in the embrace of a lovely old forest and peacefully situated beside Dunedin Creek, a cold-water trout stream. Enjoy the perfect blend of modern comfort and natural beauty, with the added allure of direct access to the renowned Bruce Trail from your backyard, inviting you to explore the wonders of nature right from your doorstep. Immerse yourself in tranquility and escape to a home where every room is a window to the picturesque outdoors adorned with meticulously landscaped gardens. Your backyard is more than just a space—it's a gateway to adventure. The five-acre property is surrounded by 65 acres of conservation land. It's charm extends beyond the main dwelling, to a rustic studio/retreat nestled in the woods. Indulge in relaxation w/ your own outdoor hot tub and shower, creating moments of bliss amidst the natural beauty that surrounds you. The property is a haven for many birds, creating a harmonious symphony of wildlife and a constant connection to the rhythms of nature. This distinctive property is an invitation to savor the perfect blend of artistic expression and serene living. Whether you seek restful nights or imaginative pursuits, Creekside Treehouse is designed to be a haven for both. Just minutes away from the quaint village of Creemore, you'll find shops, galleries and restaurants. Additionally, you are conveniently close to the ski hills of Devils Glen and Blue Mountain, as well as countless golf clubs, offering a plethora of recreational activities for every season. (id:48850)
6 Willow Street Unit# 1602
Waterloo, Ontario
Experience luxury living in this stunning 2-bedroom, 2-bathroom corner unit at the prestigious Waterpark. Spanning a spacious 1,416 sq/ft, and beautifully renovated to offer updates throughout. The brightly upgraded eat-in kitchen provides plenty of cabinetry and is perfect for both cooking and casual dining. This suite ensures privacy with the spacious Primary bedroom located on one side of the home and the second bedroom at the opposite end of the hall. The renovated Primary ensuite boasts floating storage, under-cabinet lighting, and a custom glass vanity, creating a spa-like retreat. The second bathroom has also been updated for added convenience and style. The open-concept living and dining areas feature a custom-built feature wall with cabinetry, providing additional storage for books, a TV, or cherished collectibles. Adjacent to the living area, the solarium offers a tranquil office or sitting space, complete with a cozy fireplace for relaxation. Step outside to the covered balcony, perfect for entertaining or simply enjoying the outdoors. Additional highlights include a spacious in-suite laundry area, two underground parking spaces, and a generously sized storage locker. Breathtaking city views, enhances the sense of luxury and comfort. Waterpark Place provides an exceptional lifestyle with top-tier amenities, including an indoor pool, sauna, gym, billiards room, party lounge, outdoor patio with BBQ area, beautifully landscaped grounds, a guest suite, and visitor parking. Located in a highly desirable Waterloo address, this community offers the perfect blend of, convenience. Don’t miss your chance to own this exquisite condominium in one of Waterloo's most sought-after buildings. Discover the best in luxury living at Waterpark Place! (id:48850)
110 Aberdeen Court
Blue Mountains, Ontario
Welcome to Georgian View Estates, a coveted enclave surrounded by towering trees. Discover the allure of this family-friendly, 5bdrm, 5bath home boasting over 4000 sqft of living space. Ideally situated minutes from Thornbury, Craigleith, Blue Mountain Village, Collingwood & walking distance to the shores of Georgian Bay at Council Beach. Tucked away amidst mature trees, this property offers unparalleled privacy. The residence showcases impeccable construction with a maintenance-free, all-stone exterior. 2 outdoor back decks beckon, perfect for hosting family & friends. 1 deck features a motorized awning, creating an inviting space for outdoor living & alfresco dining. Step inside to discover a thoughtfully designed interior, where cathedral ceilings grace the Great Room, seamlessly connecting to the Kitchen, Dining Nook, & sunlit Sunroom. 9ft ceilings enhance other rooms, while an oversized Office could double as an additional bdrm. 4 of the 5 Bdrms offer ensuites, including the main floor Primary Bdrm with a walk-in closet & spacious 5pc ensuite with soaker tub. The Lower level is a haven for entertainment, offering a rec area, pool table, fireplace, & a convenient kitchenette for family gatherings. The wired Media Room awaits your personal touch, creating the perfect in-home theater experience. Indulge in outdoor living within the expansive landscaped backyard, adorned with flower beds, gardens, & a charming firepit area for roasting marshmallows on starry nights. This is not just a home; it's a sanctuary for year-round, quality living or a weekend retreat at the base of the escarpment, conveniently close to fine dining, shopping, recreational activities. Embark on a short drive to The Peaks Ski Club, other private ski clubs on the escarpment, Lora Bay, Raven Golf Course, local marinas & Georgian Bay, Beaver Valley, Georgian Trail & prime hiking & biking trails. This is your ticket to a lifestyle of relaxation, entertainment, & natural beauty. (id:48850)
Pt Lt 9 Victoria Street
Central Huron, Ontario
This attractive building lot is conveniently located just one block from the business section in Clinton. The lot has services available at the lot line, and the entrance is off of William Street. This property being within walking distance of the shopping area will make a great location to build your retirement home. (id:48850)
159 Vacation Inn Drive
Collingwood, Ontario
Step into comfort and style with this well priced two-storey home in Collingwood! This versatile property would suit many needs; a family home, retiree retreat or income generating rental for investors! Beautifully arranged main level with a large living room & eye-catching fireplace, open concept and bright dining room, and kitchen with plenty of storage, a peninsula suitable for entertaining, and sliding doors leading to a patio for relaxing and hanging out. A two-piece bathroom and main floor laundry adds convenience and functionality. The second floor offers three good-sized bedrooms and a main 4-piece bathroom. The large primary bedroom suite offers an impressive walk-in closet and a renovated ensuite bathroom with double sinks and spacious shower. The exterior has undergone a significant upgrade with new siding, all new windows, doors and garage door. Other updates include flooring, bathrooms, and freshly painted rooms. Minutes to amenities but located on a private road with very little traffic. This one is sure to check off all the boxes! (id:48850)
794093 County Road 124
Clearview, Ontario
This home, which dates back to at least the 1840s, has been a landmark in Singhampton for more than 175 years. Once a simple red brick structure, it has been reimagined as a modern, sophisticated space that retains all of its historic character. Right around the corner from Devil’s Glen Ski Club and directly across the street from the bustling Mylar & Loreta’s restaurant, it offers not just a home, but a way of life in one of the area’s most well known places. Step inside, and you’ll notice how the 10-foot ceilings and exposed wood beams make everything feel bigger, brighter, and open. The floors—original solid hardwood—run through every room, grounding the home’s modern upgrades with a sense of timelessness. The roof, a sturdy metal, is built to last generations, much like the home itself. The fully fenced in yard seems to stretch on forever, with a 1,500-square-foot barn that feels like a blank canvas. It could easily become an artist’s studio, a workshop, a garage, or even be transformed into a separate living space if that’s what you’re after. There's even a back laneway connecting to the main street, making it ideal for whatever you envision this space becoming. With a second kitchen on the upper level, renovated by Collingwood’s Alair Homes, the home could seamlessly be split into two distinct spaces, each one as large and welcoming as the other. Whether you want to live in it entirely or share it with extended family or tenants, the flexibility is there. This is a home that has aged gracefully, evolving with the times without losing its identity. Every inch of it feels personal, with new heat pumps that efficiently manage the climate year-round, and thoughtful renovations that stay true to its roots. This property has been a cherished home for the past 30 years, but with its C1 zoning, it offers a range of exciting opportunities for buyers. Whether you're looking to maintain it as a residence or explore commercial possibilities (id:48850)
11 Woodview Drive
Clearview, Ontario
This stunning 4-bedroom 4 bathroom home, with an additional bonus room above the garage including 3 pc main floor bathroom, offers 3162 sq. ft. of beautifully finished living space in the desirable Collingwoodlands neighbourhood. Just minutes from Osler Bluff Ski Club, Oslerbrook Golf and Country Club and a quick drive to Blue Mountain Village shops and restaurants, this property provides the perfect location for those who love four-season activities. The bonus room above the garage, complete with a kitchenette, offers ideal overflow accommodation for kids, friends, cozy movie room or potential in-law suite. Situated on a private oversized half-acre lot, the property boasts an inground saltwater pool and separate hot tub on the back deck, surrounded by mature trees that create a serene, secluded atmosphere. The large back deck, perfect for BBQs and entertaining, extends off the family room and kitchen, offering plenty of outdoor living space. Inside, the open floor plan is both functional and inviting, with the dining room and great room featuring a vaulted ceiling with a stunning wood-burning fireplace as the focal point. The extensive upgrades over the years have transformed both the interior and exterior of the home, with large windows flooding the space with natural light, making you feel connected to the outdoors even when you're inside. A double car garage and ample parking for six cars in the driveway add to the convenience of this family-friendly retreat. This home is perfect for large families and visiting guests, providing a private and peaceful oasis just five minutes from the shops, restaurants, and charm of downtown Collingwood. Enjoy the many directions you can go road biking from this home through the Beaver Valley and neighboring countryside. Don't miss this rare opportunity to own a beautifully upgraded home in a prime location. (id:48850)
794093 County Road 124
Clearview, Ontario
This home, which dates back to at least the 1840s, has been a landmark in Singhampton for more than 175 years. Once a simple red brick structure, it has been reimagined as a modern, sophisticated space that retains all of its historic character. Right around the corner from Devil’s Glen Ski Club and directly across the street from the bustling Mylar & Loreta’s restaurant, it offers not just a home, but a way of life in one of the area’s most well known places.\r\n\r\nStep inside, and you’ll notice how the 10-foot ceilings and exposed wood beams make everything feel bigger, brighter, and open. The floors—original solid hardwood—run through every room, grounding the home’s modern upgrades with a sense of timelessness. The roof, a sturdy metal, is built to last generations, much like the home itself.\r\n\r\nThe fully fenced in yard seems to stretch on forever, with a 1,500-square-foot barn that feels like a blank canvas. It could easily become an artist’s studio, a workshop, a garage, or even be transformed into a separate living space if that’s what you’re after. There's even a back laneway connecting to the main street, making it ideal for whatever you envision this space becoming.\r\n\r\nWith a second kitchen on the upper level, renovated by Collingwood’s Alair Homes, the home could seamlessly be split into two distinct spaces, each one as large and welcoming as the other. Whether you want to live in it entirely or share it with extended family or tenants, the flexibility is there.\r\n\r\nThis is a home that has aged gracefully, evolving with the times without losing its identity. Every inch of it feels personal, with new heat pumps that efficiently manage the climate year-round, and thoughtful renovations that stay true to its roots.\r\n\r\nThis property has been a cherished home for the past 30 years, but with its C1 zoning, it offers a range of exciting opportunities for buyers. Whether you're looking to maintain it as a residence or explore commercial possibilit (id:48850)
1 - 24 Ruby Lane
Huntsville, Ontario
Experience the epitome of sustainable luxury & serene living at 24 Ruby Lane, an energy-efficient masterpiece nestled in the prestigious Gryffin Bluffs community. Tucked at the end of a tranquil lane on 3+ Ac of coveted privacy, this 3-bed, 3-bath home, built in 2018, exemplifies meticulous craftsmanship! W/ details like ICF construction, in-floor radiant heating, & more every detail speaks to energy efficiency & comfort. Begin your day on the expansive covered deck, an ideal spot for peaceful morning coffee or evening entertaining this space is truly a natural extension living plus connection to nature. Your 3 bay car dream garage (parkinf for 4), w/ its extra ceiling height, offers ample space for storage & hobbies, while fibre optics high-speed internet keeps you seamlessly connected. Gryffin Bluffs offers a lifestyle beyond compare. Spanning 258 Ac, this exclusive community features over 800' of pristine shoreline, providing unparalleled boating experiences across the interconnected 4 lake chain - Mary, Fairy, Vernon, & Pen. Explore 150 Ac of forest w/ year-round trails meticulously maintained for hiking, biking, snowshoeing, & skiing. The lakeside pavilion & waterfront setup provide idyllic settings for relaxation & socializing. Here you can embrace stunning vistas over the lake & soak in the beauty & tranquility of Muskoka. This property also includes a potential 2nd building site, perfect for future expansion w/ an added entrance. Just a 10-min drive from the vibrant town of Huntsville, Gryffin Bluffs combines the peace of nature w/ the convenience of nearby amenities, offering a rare blend of privacy & community. Step into a world where luxury meets sustainability, where every moment is an opportunity to connect w/ nature & enjoy a rich, fulfilling lifestyle. Welcome to 24 Ruby Lane your sanctuary in the heart of Muskoka. (id:48850)
505 Beaver Creek Crescent
Waterloo, Ontario
Great location, within walking distance to high-ranking schools and bus routes. 1,678 sq ft townhouse plus fully finished basement for rent. The main floor features open to above foyer, spacious living room with hardwood floors, the dining room has sliders open to a sizable deck in fully fenced backyard. The second floor offers 3 bedrooms and 2 full baths, which the master bedroom features it's own walk-in closet and a 4pc en-suite. The basement offers a large rec-room, a laundry room/utility room, and some storage spaces. Close to YMCA and Laurel Creek Reservoir. A short drive to both Universities, shopping, and HWY 85. New lease starts as early as Feb 01, 2025. (Garage is excluded as the landlord needs to leave her car in the garage, along with some other belongings.) (id:48850)
118 Dalhousie Street
Brantford, Ontario
Indian takeout restaurant on sale in downtown Brantford. Within walking distance of Wilfred Laurier University, Conestoga college, City Hall, Community centre, Public library & student residences. High demand for food even late nights. This business on lease is priced to sell. Buyer can build their own brand name, change the cuisine etc. Ideal for dine-in, takeout, and delivery services. You can also run Tiffin (Meal Box) & Catering business from here. Low fixed cost of operating Low rent of $1550 including TMI, HST & Water. Currently operated with 1 employee. (id:48850)
226 Chikopi Road
Magnetawan, Ontario
345' of due west sunset views over sought after Ahmic Lake on this fabulous multi lake boating system. 5 acres of absolute privacy from neighbours and the road. Level lot with clean sandy shoreline, ideal for picky swimmers. The estate size lot has a clearing ideal for a kids play area or for a game of bocci, corn hole, horse shoes or a veggie garden. The remainder of the lot is forested and natural with a year round running stream. The fully winterized recreational residence boasts desirable open concept primary rooms, all pine lined with vaulted ceilings and hardwood flooring. This area walks out to a spacious deck with ample room for bbqing, dining, lounging and entertaining. The laundry area and pantry off the kitchen is a well thought out design addition. There are 3 bedrooms, including the oversize primary which could have a large built in closet if desired and features a like new 3 piece ensuite with glass shower. The great room has a bunk bed area currently used as a 3rd bedroom/family room and has a walk out door to the lake. The 2nd bathroom is a 4 piece with a quintessential soaker tub you will enjoy after you have been paddle boarding watching the nightly sunset show, or after a long day of cross country skiing or snowmobiling. The heating is hot water and there is hot water on demand. A very efficient system of in-floor hot water heating. Boat or drive to restaurants, stores, LCBO in 5 minutes. Comes furnished and ready to enjoy. (id:48850)
9 Bloomingdale Road N
Kitchener, Ontario
Welcome to 9 Bloomingdale Road N! Calling Investors and first time homebuyers ! Are you handy man looking for a large shop and a huge lot? Home features 3 beds, 2 baths and massive backyard spaces. Open concept commodious living area and kitchen. Backyard is capacious to entertain your friends for large group gatherings. Parking spaces for 10+ cars. Great quiet location where you can hear bird chirping while sipping your coffee in the morning and feels like your closer to nature. Call your Realtor today to book a private showing! (id:48850)
148 Pineridge Gate
Gravenhurst, Ontario
Nestled in the highly desirable Pineridge Gate Community, this gorgeous 2-bed, 2-bath bungalow w/ 9 ceilings, attached garage, & a full height basement offers a lifestyle of ease, comfort, & connection! Situated on a quiet, tree-lined street, you are min away from all the amazing amenities Gravenhurst has to offer! From first glance, the stone exterior sets this home apart. Inside, 9 ceilings & expansive windows fill the living room w/ natural light, beautifully framing the outdoors. The kitchen is a masterpiece of style & function, featuring quartz countertops, stainless steel appliances, an induction stovetop & breakfast bar. One of the homes true wow factors, the soaring vaulted ceiling in the living/dining area brings a sense of grandeur & openness - a true standout feature! Anchored by a custom stone gas fireplace, this space is the perfect setting for unwinding w/ a good book. Step through the sliding doors onto your expansive back deckan entertainers dream. Host summer BBQs or enjoy peaceful morning coffees in this outdoor retreat framed by lush perennial gardens & a beautiful flagstone patio for even more space. Your private oasis awaits in the primary suite, complete w/ a walk-in closet, double vanity, & a glass walk-in shower that makes daily routines feel like a treat. Plus, a 2nd private walkout to the back deck! A spacious guest bedroom, 4 pc guest bath, laundry & direct access to the 1.5 car garage complete this level. The full height lower level (8 ceilings & already drywalled) offers a world of possibilities with 2 egress windows & a rough in bathwhether you envision a creative studio, workshop etc this versatile space is ready to adapt to your needs. Full municipal services, an automatic full house Generator, AC, & ICF foundation are just a few more amazing features here! Ready to make this your next chapter? Reach out today to schedule a tour, & step into the lifestyle you've been dreaming of. (id:48850)
88 Broadmoor Avenue
Kitchener, Ontario
Welcome Home to 88 Broadmoor Avenue! Completely updated 3 bedroom basement unit that is move in ready, the perfect opportunity for renters. The downstairs unit features 3 spacious bedrooms, a 4 piece bathroom and laundry. Plus a spacious living room with large windows, allowing for an abundance of natural light and an upgraded kitchen with all stainless steel appliances, plenty of storage and counter space. Additionally, parking for 1 car, a stone patio and private backyard. Not only is this rental move-in ready, it is also centrally located close to all amenities including; fairway road that features all of the amenities you need, the LRT and other public transportation, the 401, schools, walking trails and a 3 minute walk from the recently revitalized Wilson Park with baseball diamonds, a community pool, splash pad, playground and the Kingsdale Community Centre. Plus this home is located on a corner lot in a quiet neighbourhood with mature trees, you will fall in love with your community. It won't last long! Call today for your private tour. Available immediately, $1,850 month + hydro, Required to Apply: Credit Report, Employment Letters/ Proof of Employment, Personal & Landlord References, Rental Application. (id:48850)
12 Peer Drive Unit# Basement
Guelph, Ontario
available from Jan. 01/2025. Basement apartment, 12 Peer Drive, Guelph is available for rent. Units have 2 bedrooms and one full bathroom. 2 parking spaces tandem on the driveway. shared laundry. Tenant will pay rent + 30 % of the utilities. (id:48850)
253 Lester Street Unit# 1
Waterloo, Ontario
Check everything off your list! Accepting offers anytime with vacant possession flexible! Located in the heart of University District, this two bedroom condo is just steps to both Wilfrid Laurier University and University of Waterloo! Surrounded by all the necessary amenities- shopping, restaurants, groceries and just a short walk to public transportation including the Region’s efficient light rail transit and bus system! This excellent split floorplan has a central living/dining area with two large bedrooms on either side of the main area. Guests can enter via the secured building entrance and BONUS! just down the hall from is the kitchen is a second secured door which allows private entry straight to the unit for occupants! The kitchen is classic white shaker with a large storage pantry; choose a trendy new paint colour and update the flooring in the bedrooms and add your decor choices and you could make this student home super cute!! Many large windows and handy all inclusive condo fee! Vacant possession flexible or for the Summer School term in May as well! An excellent and affordable opportunity for parents or investors! (id:48850)
65 University Avenue E
Waterloo, Ontario
This Boardwalk Burgers location in Waterloo presents an excellent investment opportunity. Situated close to both universities and Conestoga College, it benefits from steady foot traffic, especially from students and young professionals. The flexibility to operate it as a franchise or rebrand as an independent business adds versatility to the investment. With food costs around 32-34% and labor costs between 22-25%, the business demonstrates efficient cost management, supporting strong profit margins. Its focus on quality—serving freshly prepared, never-frozen burger patties in a clean, well-maintained environment—enhances the customer experience and fosters repeat business. The 1,308-square-foot store, built with high-quality materials, fire-rated walls, and well-maintained equipment, ensures durability and a welcoming atmosphere with ample seating for high customer volume. Additionally, consistent sales growth, a favorable lease term, and leasehold improvements and equipment valued at over $325,000 further underscore the location's stability and potential for ex (id:48850)
267 Quebec Street
Clearview, Ontario
Welcome to 267 Quebec Street in the heart of Stayner, everything you need at your doorstep. Located just off Airport Road and just a short drive to Collingwood, Wasaga Beach, ski hills and golf courses. The backyard is partially fenced and the basement is finished for a rec room. (id:48850)
116 Deerfield Avenue
Kitchener, Ontario
This stunning recently renovated 3-bedroom basement unit offers a modern and stylish living experience, perfect for those seeking comfort and convenience. Boasting thousands of dollars in upgrades, this unit features sleek finishes, contemporary design elements. The spacious open-concept layout includes a fully equipped kitchen with high-end appliances, updated bathrooms with elegant fixtures, and generously sized bedrooms with plenty of closet space. Located in a desirable neighborhood, this unit is close to amenities, schools, and public transit. Don’t miss the opportunity to lease this beautifully upgraded home—schedule your viewing today! (id:48850)

