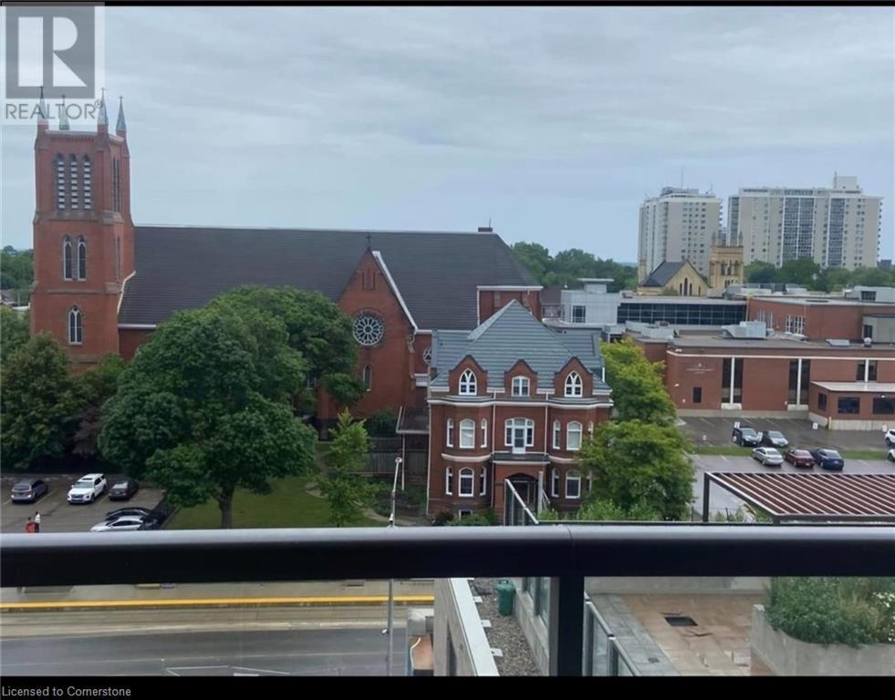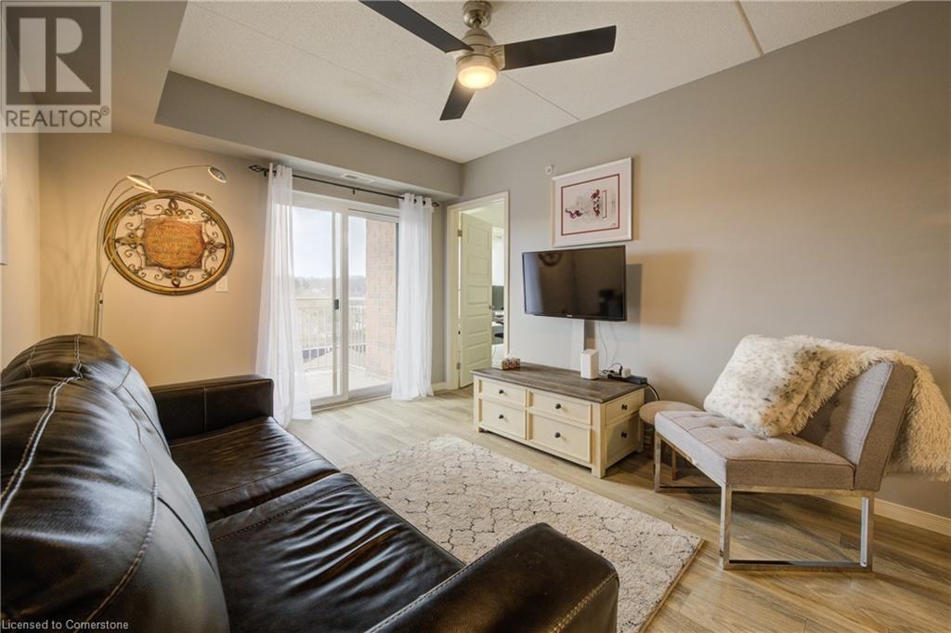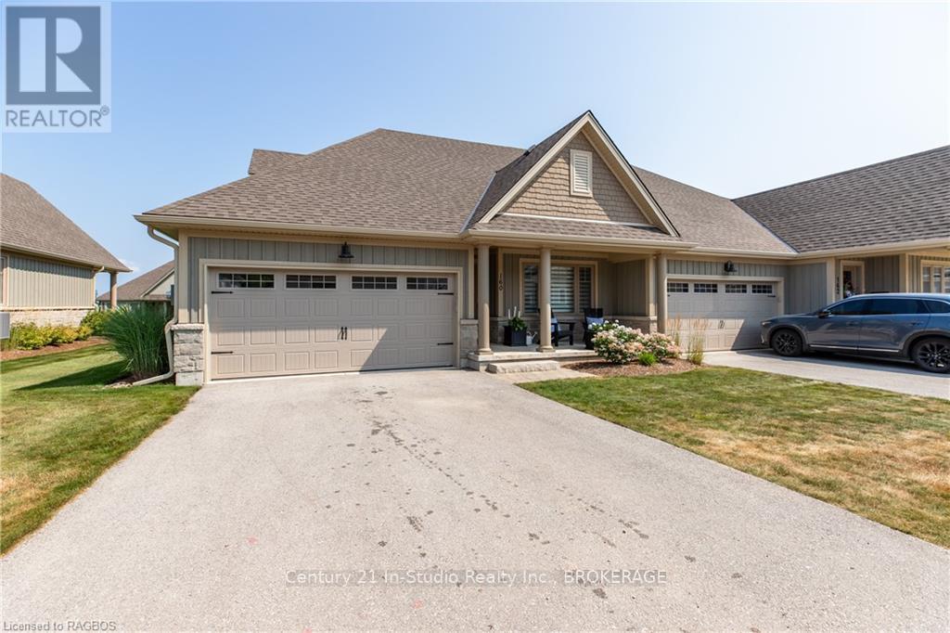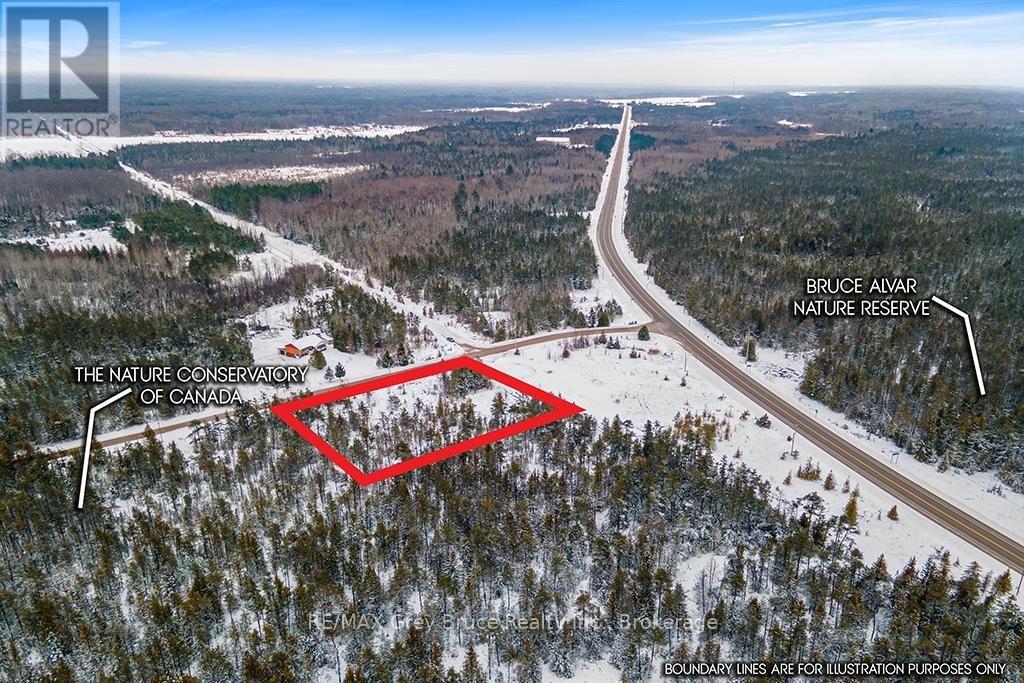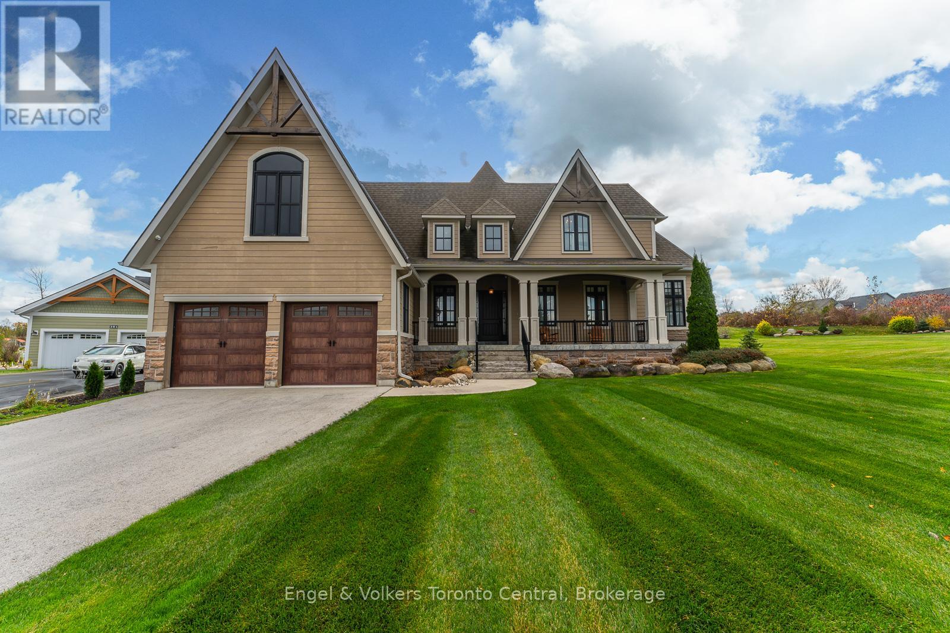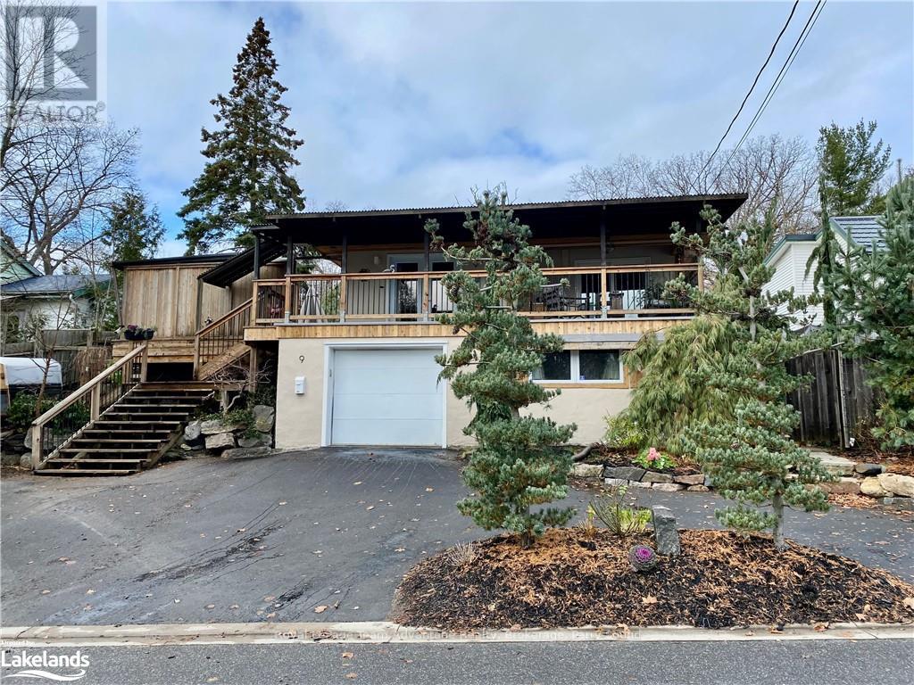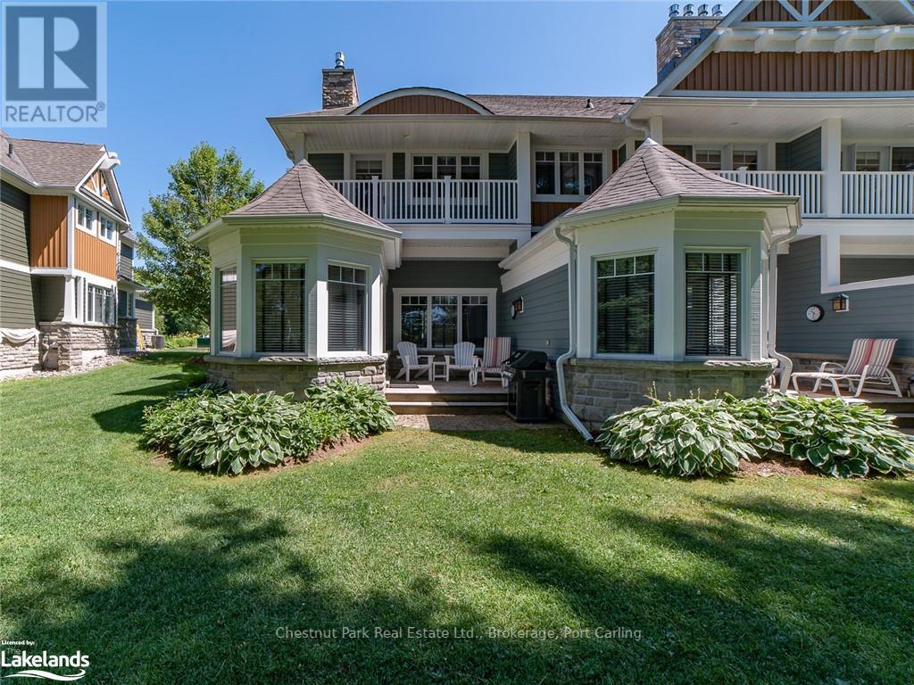55 Duke Street Unit# 702
Kitchener, Ontario
Your perfect urban lifestyle awaits in the heart of Kitchener! This spacious 2-bedroom, 2-bathroom unit with spacious balcony—ideal for enjoying stunning city views. Located close to the LRT, City Hall, Google, KW’s tech hub, shops, restaurants, and beautiful Victoria Park, you'll have easy access to everything this vibrant city offers.Extended island, walk-in shower, Common BBQ area, rooftop jogging track, extreme exercise zone with spin machine, outdoor yoga area, and pet-friendly dog wash station With 1 included parking spot, this condo offers the convenience and comfort you’ve been searching for. Embrace a city lifestyle with the space to relax at home! Don’t miss out—schedule a viewing today! (id:48850)
155 Water Street Unit# 612
Cambridge, Ontario
Looking for a great condo with an amazing view? Need 2 parking spots? Look no further!! This home has a stunning view of the Grand River and the downtown! This Gorgeous 2 bedroom, 2 full bath condo is located in historic downtown Galt and is minutes to all that the downtown has to offer with access to lots of shopping, great restaurants, the Gaslight district, and more.The open concept layout is very spacious and features lots of recent updates including paint, bathroom fixtures (2024), Lighting (2021), SS Stove (2018), kitchen cabinets (2020), granite backsplash (2018), quartz countertops and a full complement of stainless appliances. The living area is spacious with a great kitchen and separate dining area and features amazing views of the Grand River and the downtown from all rooms and also from the private balcony. The laundry is in a closet off the foyer and is still a full-size washer and dryer. Flooring is premium laminate throughout except the bathroom floors which are tiled. The primary bedroom features a large window - again with a great view. This bedroom also has a huge walkthrough closet and a 4pc ensuite bathroom with a quartz countertop, newer hardware, and a large step-in shower. The 2nd bedroom also overlooks the river and has great downtown views. This home has 2 parking spots with the garage spot in the #1 position for a very short walk to the elevator and it is also right beside the bicycle storage if you like to ride rather than drive. The 2nd parking spot is above-grade outdoor parking and both spots are OWNED!! A very rare feature in most 2 bedroom condos. The building has ample visitor parking, a playground area, a separate gazebo, and an outdoor patio, and best of all, there's a rooftop terrace with seating and a BBQ. Want to be close to the action? All the downtown amenities, parks, and walking trails (the main trail to Paris runs along the Grand River just minutes away!) are right on your doorstep. Come and see for yourself! (id:48850)
160 Hawthorn Crescent
Georgian Bluffs, Ontario
Welcome To 160 Hawthorn Crescent! This Fabulous Bungaloft ""Barbados"" Townhome Is The One You Have Been Looking For. Located In The Cobble Beach Golf Community, This Open Concept Beauty Has Everything You Need And More! Two Covered Porches To Enjoy The View - Fabulous Entertainer's Kitchen With Two Large Peninsulas, Gas Stove And Stainless Steel Appliances - Spacious Living Room With Vaulted Ceiling And Electric Fireplace - Large Dining Room Suitable For Many Guests - Main Floor Two Piece Bath - Main Floor Laundry - Main Floor Primary Bedroom With 4 Piece Ensuite And Walk-In Closet - Loft Bedroom With Private Outdoor Deck And 4 Piece Bath - Finished Basement With A Guest Bedroom, 3 Piece Bath, Family Room And Large Storage Room For All Your Extras Plus A Double Wide Private Drive And 2 Car Garage! Let's Not Forget About Cobble Beach Amenities...Golf Course, Private Beach Club With Two Firepits And Watercraft Racks, Outdoor Pool And Hot Tub, 260 Foot Day Dock, U.S. Open Style Tennis Courts, Bocce Ball Court, Beach Volleyball Court, Fitness Facility, 14KM Of Walking Trails, 18KM Of Cross Country Ski/Snowshoe Trails, Golf Simulator, Driving Range, Restaurant, Patio & Spa! Truly This Is The Lifestyle You Have Been Waiting For! Don't Miss This One! (id:48850)
17 Dyers Bay Road
Northern Bruce Peninsula, Ontario
1-ACRE IN SIZE! Exceptional location with quick access to the highway while also being surrounded by conservation land. Additionally, there is Georgian Bay water access at the end of the road! Perfect spot for your future dream home or cottage getaway. Nicely zoned RU1 with lots of allowed uses, including the construction of a home/cottage and/or an at home business! An ideal location for an at home business with proximity to the highway, but yet tucked around the corner with trees for private living. The land itself is level and features some natural clearings, making it easier to plan and make your dreams come to life. Well-treed with mature evergreens, providing both privacy and a beautiful backdrop throughout the seasons. The property is accessible on a paved year-round road and has utilities such as hydro, internet, and telephone services readily available at the lot line. Also weekly garbage and recycling pick up along the road. Situated just 8 minutes from the pristine waters of Georgian Bay and access to the government dock with boat launch. It is also only 7 minutes from the renowned Bruce Trail, one of Canada's oldest and longest marked footpaths. This nearby section of the Bruce Trail is well-known for being the most scenic. Quick access to Highway 6 ensures a short drive to everything on the Bruce Peninsula. A quick drive from both Tobermory and Lion's Head, at 17 and 18 minutes respectively. Tobermory is famous for its vibrant tourism, diving spots, and national parks, while Lion's Head is known for its stunning cliffs, sandy beach, and scenic hiking trails. Both towns also provide all your shopping essentials. This 1 acre property provides the perfect canvas for your dreams here on the Bruce Peninsula! (id:48850)
Lt 13 Killimanjaro Lane
Meaford, Ontario
132 ACRES OF PARADISE AWAITS YOU AT COFFIN HILL. Stunning property in an area of fine homes and rural farmland. Views to all sides of the sprawling fields to the South & East as well as the bay to the North and West. Build your estate home atop this stately parcel of land and enjoy to beauty of nature that surrounds you, including a small pond and some mixed bush and hardwood on the north east corner. Fronting on both Syndenham Lakeshore Road and Kilimanjaro Rd. offers the opportunity to have a private driveway entrance on the East side fronting on Kilimanjaro, and positioning your home far back from the main rd. This property has been held in a family trust for a generation and it is being offered for sale for the first time. The discerning buyer will appreciate the one of a kind beauty and location for a true estate home. While only 10 minutes to Owen Sound and 25 minutes to Meaford, this lovely acreage is far away from everything, but close to all the amenities you desire. Many fine homes in the surrounding area hidden away from view, this is a location for inconspicuous wealth. Bring your dreams and let this stunning acreage be your canvas. Seller is in the process of severing 4 x 2 acre lots from the front corner of the property facing onto Syndenham Lakeshore Rd. Listing agent has additional details, contact directly. (id:48850)
280 Sunset Boulevard
Blue Mountains, Ontario
This custom-designed Lora Bay home in The Blue Mountains seamlessly combines contemporary chalet style with eco-conscious materials, like precast concrete and recycled steel, ensuring a low carbon footprint and long-lasting durability. The great room features vaulted ceilings, wood beams, and panoramic golf course views. A modern concrete fireplace adds elegance, and the chef's dream kitchen boasts granite counters, high-end appliances, and a wine fridge. The main floor offers a primary bedroom with a spa-like ensuite, walk-in closet, and a hot tub on the deck. Upstairs, three bedrooms and ensuites provide ample space, and the lower level includes a rec room, two bedrooms, a bathroom, and storage. Outside, an expansive back deck with a hot tub and beautiful landscaping invites relaxation and outdoor enjoyment. (id:48850)
160 Robertson Avenue
Meaford, Ontario
Phenomenal custom-built home sits on large lot spanning over 2 acres & is located in a desirable neighbourhood on top of the Escarpment close to the Blue Mountains. A grand foyer welcomes, leading to a spacious living room boasting a 20-foot vaulted ceiling, expansive windows, panoramic views of the Niagara Escarpment & Georgian Bay & cozy fireplace & wet-bar. The modern kitchen is a chef's delight, featuring s/s appliances & an inviting island w/ seating, ideal for casual meals or gathering with friends and family. The adjacent dining room offers sliding doors that lead to a covered porch, allowing for seamless indoor-outdoor living. The primary bedroom is generously sized, boasting a 5pc ensuite bath complete with soaker tub and a walk-in shower. This house of versatile space, offers 3 additional bedrooms, each with its own ensuite bath. There is a second full kitchen, living room, and dining area, creating the perfect opportunity for an in-law suite or a separate apartment.Professionally landscaped, saltwater pool & a large pergola. The pond adds aesthetic appeal but also irrigates entire property. Circular drive w/ ample parking, attached double garage. Just minutes from downtown Meaford or Thornbury. (id:48850)
9 Prospect Street
Parry Sound, Ontario
Welcome to this delightful, sunshine bright 2-bedroom home paired with a vacant 1-bedroom legal apartment each boasting its own private entrance and fenced yard ensuring privacy and tranquility. The main home features a spacious eat-in kitchen with pantry with a sliding glass door opening to a picturesque BBQ area and a separate dining room perfect for family gatherings. Enjoy the luxury of a generous covered front porch with entry to the main door and an additional sliding glass door from the second bedroom. The property is adorned with fabulous landscaping and includes a heated inground pool and garden house which connect with nature and a feel away from an urban setting. A quiet space for contemplation. Situated just a short stroll from the town beach, park and scenic trails. This in-town gem offers convenience and outdoor enjoyment with a fabulous location. Don't miss out on booking your appointment today. (id:48850)
1020 Birch Glen Villa 12 Week 4 Road
Lake Of Bays, Ontario
Fractional ownership means for this price you buy 1/10th ownership in Villa 12, a pet-free unit which is located in The Landscapes Resort on Lake of Bays. For the 1/10th ownership you have the exclusive use of the Villa for 5 weeks a year including the core/fixed week of Week 4 in July. This is NOT a time share. Floating weeks for the following year are 'picked' in September. Weeks for 2024 available to the new owner start on: Friday, March 7, March 14, June 13, July 11 (core week) and October 24/2025. Some owners rent their units out to help cover the annual maintenance fee which for 2025 is $6,780 + HST. The Landscapes has set the list price for all Phase 2 Villas but the Seller is free to accept any offer that they like, so try your offer! The Landscapes is part of The Registry Collection so you could trade your weeks for weeks at some of the world's most luxurious developments. The Landscapes offers a resort-style setting with sand beach, boating, salt water outdoor pool, clubhouse, boathouse, and more. Lots of parking, viewings on Fridays during turnover time (between noon - 4p.m.) but must be with a Realtor to view (id:48850)
210 Saunders Street
Clearview, Ontario
This charming property in a quiet Stayner neighborhood offers a unique opportunity with a 3-bedroom, 1-bathroom main floor as well as a cozy 2-bedroom, 1-bathroom apartment downstairs with a separate entrance. The main level features a spacious living area, a functional kitchen, and three bedrooms, while the lower-level apartment is perfect for rental income, in-law suite, or guest quarters, with a living space, kitchen, and two bedrooms. Situated on a nice-sized lot with a large backyard, and plenty of space for outdoor enjoyment, this home is located on a peaceful, family-friendly street, just minutes from local amenities, schools, and parks. Whether you're looking for a home with income potential or extra space for extended family, this versatile property has it all. (id:48850)
6523 Wellington Rd 7 Road
Elora, Ontario
The Quarry Suite is only one of two units built with this fabulous 1,358 sf north & east facing water view of the Elora Gorge with a 344 sf terrace. This is a unique, elegant 2-bedroom, 2-bath, end of the hall, corner suite. This magnificent development adds to the already well-known reputation of this extremely desirable Ontario village. Voted by the prestigious magazine, Travel + Leisure as one of the best small towns in Canada. This unit can offer a luxurious lifestyle living opportunity with an outstanding rental income option. Building amenities include fitness gym, common room, professional centre, dog grooming area, garden terrace, exterior gardens, lookout & terrace, fitness terrace, coffee station. Use of some related amenities provided at the Elora Mill Hotel & Spa. Steps to Canada's #1 spa/wellness destination & the award-winning Elora Mill. The village offers historical 19th-century buildings, that's been kept alive by a vibrant community of artists, chefs, and entrepreneurs, guaranteeing the future of this envied Ontario community. This may be one of the best condominium opportunities presently being offered in Ontario. (id:48850)
16 Edward Street
Drayton, Ontario
Welcome to this captivating century home, a historical treasure nestled in the heart of Drayton. Set on a spacious corner lot, this beautifully preserved residence effortlessly combines timeless charm with modern conveniences. Offering over 2,000 sq. ft. of inviting living space, this home is the perfect blend of elegance and practicality. As you step inside, you'll be greeted by a warm and welcoming atmosphere. The main floor features a classic kitchen, a cozy family room, an elegant dining room, and a spacious living room—perfect for gatherings. A convenient mudroom off the garage flows into a well-appointed 2-piece bathroom, with easy access to the main living areas. Imagine enjoying your morning coffee in the serene enclosed porch. Upstairs, the second floor boasts a generously sized master suite with ensuite, two additional bedrooms, and an updated family bath—ideal for family living. A separate office space and second-floor laundry offer modern convenience. The walk-up attic provides ample storage and holds untapped potential for additional living space. Don't miss the bonus sunroom—a perfect retreat for yoga, reading, or simply relaxing. Recent updates enhance this home’s appeal, including a revitalized sunroom, freshly painted interiors, an updated bathroom, laundry relocation, a new gas fireplace, a new roof, and stamped concrete walkways. Steeped in history and thoughtfully updated, this property is more than just a home—it’s a piece of Drayton’s heritage. Experience the perfect fusion of historic elegance and modern living in this unique offering. Don’t miss your chance to own this one-of-a-kind gem. (id:48850)

