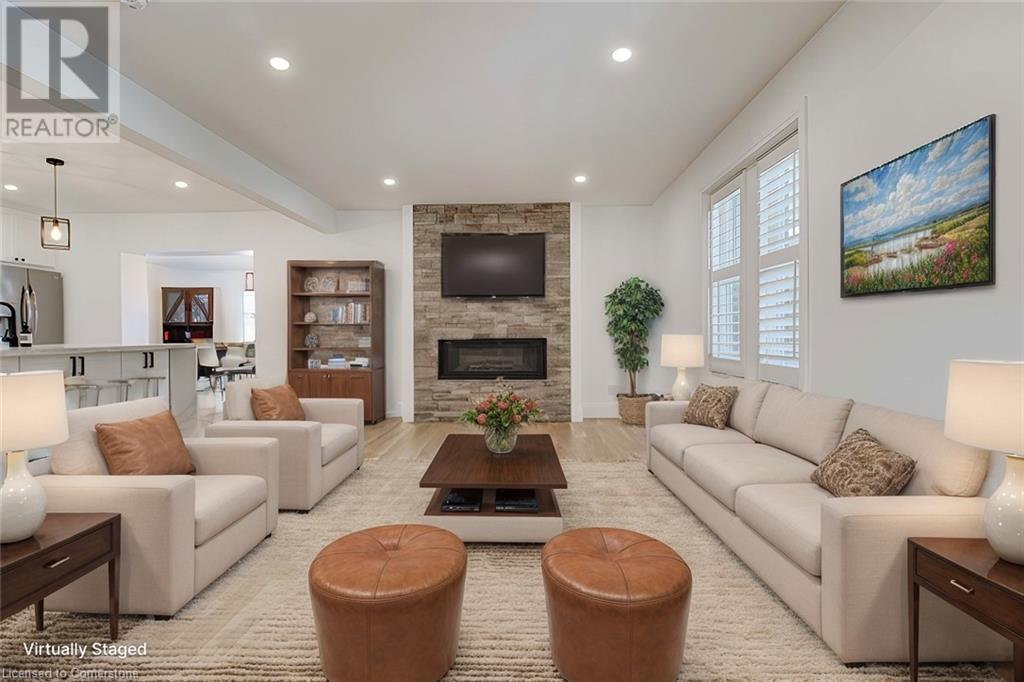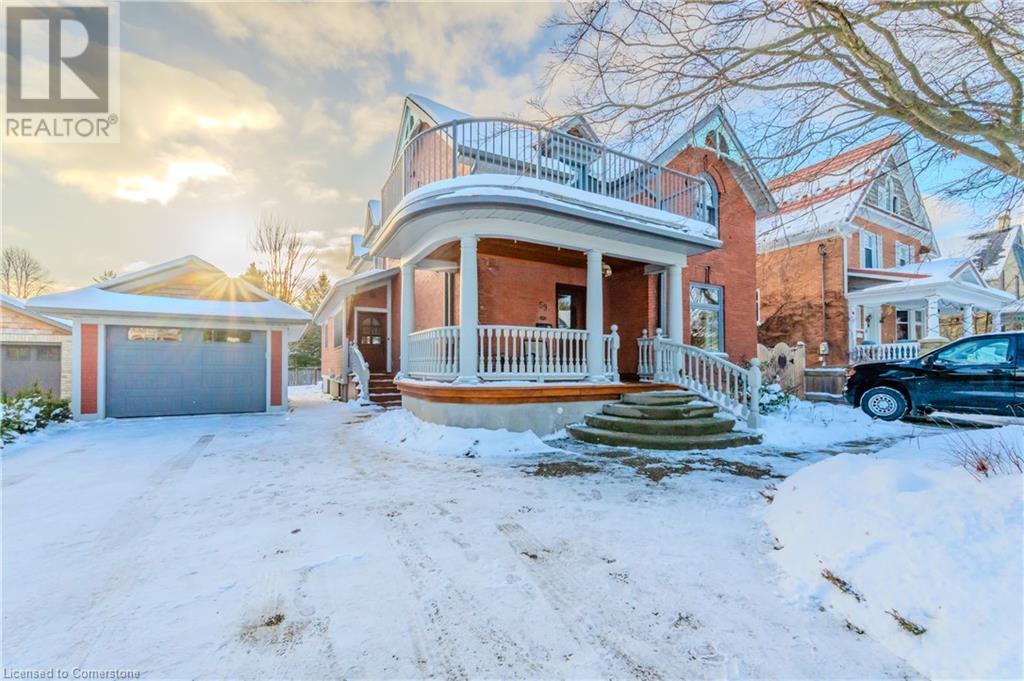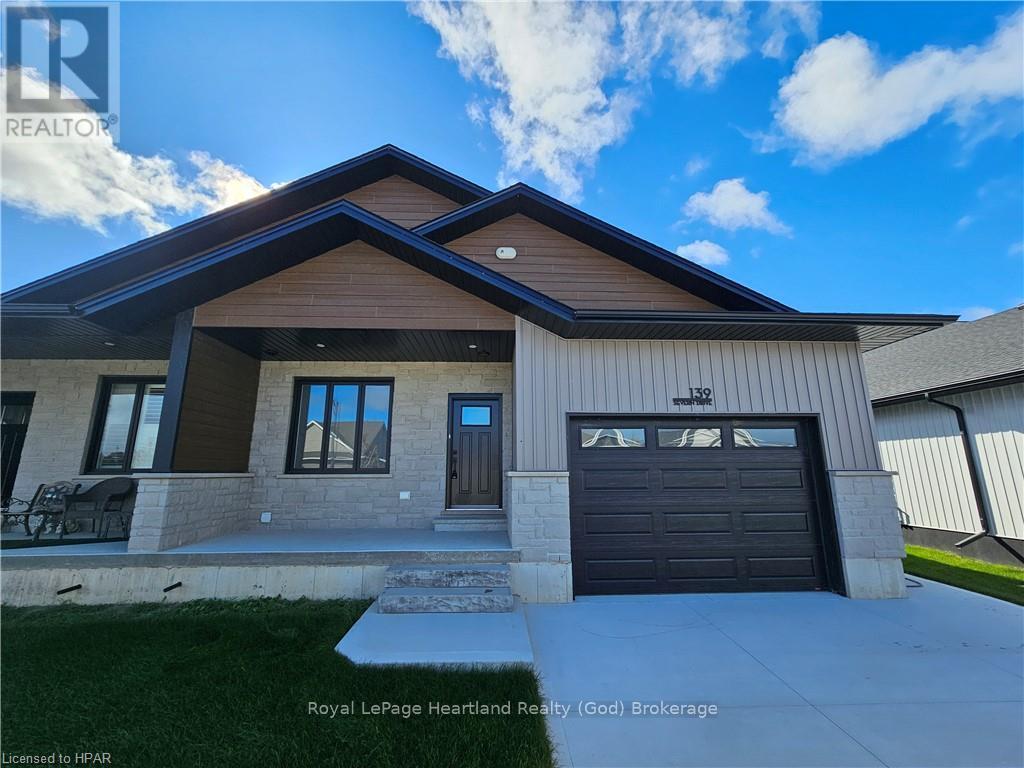895 King Street
Palmerston, Ontario
Discover the perfect blend of residential comfort and commercial opportunity with this versatile 1-acre property, zoned C2, offering endless potential for both personal and business use. This unique property, complete with a beautifully updated home, allows for residential financing, making it an excellent investment for entrepreneurs and families alike. The home itself features a newly updated kitchen with modern appliances, new flooring throughout, and fresh paint, creating a welcoming and refreshed living space. With ample room on the main floor, there’s potential to add an additional bedroom and full bath, enhancing the home’s versatility. Step outside to enjoy a newly added rear deck, perfect for relaxing or entertaining. Also on the property is a spacious shop, ideal for business operations or extra storage, offered in as-is condition. With its prime location and ample space, this property provides the unique opportunity to seamlessly integrate your business and home life in one convenient location. (id:48850)
43 Toronto Street
West Perth, Ontario
Welcome to this solid, two-and-a-half-story brick home located in the heart of downtown Mitchell! This property offers a fantastic opportunity to live in a vibrant community close to amenities, including the library, grocery store, and beautiful parks. The home boasts original hardwood floors and a private yard, complete with a heated 2 car garage and lots of driveway parking. Inside, you’ll find a traditional layout with an updated kitchen, formal dining room and living room as well as an office. Upstairs there are four spacious bedrooms, with a full bathroom and a walk-up attic offering potential for future finishing. The primary bedroom also features its own private balcony, perfect for morning coffee or evening relaxation. The attached, heated two-car garage is ideal for all your hobbies, whether you’re into car restoration, woodworking, or just need extra storage space. The garage connects to a partly finished basement, where there is an existing three-piece bathroom, making it an excellent candidate for a rental suite or additional family space. Other highlights include metal roof for long-lasting durability, covered front porch for relaxed seating and entertaining, walk up attic with potential for additional living space and an additional storage shed for all your outdoor lawn equipment. (id:48850)
895 King Street
Palmerston, Ontario
This versatile 1-acre property zoned Commercial (C2) offers the rare combination of residential comfort and business potential, making it an ideal choice for those looking to blend home and work life. With residential financing available due to the home on-site, this investment caters equally to entrepreneurs and families. The spacious main floor of the home includes a bright, updated kitchen equipped with new appliances, an expansive living room, a welcoming dining area, and a cozy family room, all complemented by new flooring and fresh paint throughout. There's ample potential to expand the living space with an additional bedroom and full bath on the main floor. Upstairs, find two well-sized bedrooms, with additional storage and utility rooms in the basement for added convenience. Outdoors, a newly built rear deck invites relaxation or entertaining, while the substantial yard provides space for personal enjoyment or potential business operations. A large, as-is condition shop/shed sits on the property, ready to be transformed for business, storage, or workspace needs, adding even more flexibility to this unique property. (id:48850)
308 Watson Parkway N Unit# 407
Guelph, Ontario
Turn your dream home into a reality! Welcome to 407-308 Watson Parkway North, a beautiful 2-bedroom, 2-bathroom condo with an additional den, perfectly located in the desirable East End of Guelph. This spacious and cozy unit offers a seamless blend of modern comfort and serene living. The open-concept layout is designed to maximize space and functionality, creating an inviting atmosphere ideal for both relaxation and entertaining. Step into the sunlit living area and be captivated by the amazing balcony views, perfect for morning coffees or evening unwinding. The den adds versatile space that can be used as a home office or guest area. Both bedrooms are generously sized, with the primary suite featuring an ensuite bathroom for added privacy. The primary suite is illuminated with the natural sunlight, creating the perfect ambiance for waking up with a gentle morning glow and winding down as the sun sets, casting, warm, golden hues. Enjoy the convenience of this location, minutes away from parks, trails, shopping, and schools, while being part of a vibrant community. This unit includes added convenience of an owned locker and a dedicated underground parking spot, ensuring ample storage space and easy, secure parking. Whether you’re looking for your first home, downsizing, or investing, this property offers an exceptional lifestyle opportunity. (id:48850)
73 King Edward Street
Paris, Ontario
Nestled in the heart of Canada’s prettiest little town, this beautifully updated century home is a perfect blend of timeless elegance and modern convenience. Boasting over 2,000 square feet of thoughtfully designed living space, this two-storey gem offers 3 spacious bedrooms, 3 renovated bathrooms, and a loft space brimming with potential. From the moment you arrive, you’ll be charmed by its striking curb appeal, freshly painted exterior, and welcoming atmosphere. Step inside to discover a stunning open-concept layout that flows seamlessly between the formal dining room, a chef’s dream kitchen with high-end appliances and ample counter space, and cozy living areas ideal for both relaxing and entertaining. The second floor features 3 generously sized bedrooms, including a serene primary suite complete with a spa-inspired ensuite bathroom. Each room is bathed in natural light, offering plenty of space for relaxation or work-from-home setups. Above, the versatile loft provides endless possibilities—it could be a lounge, office, creative retreat, or playroom, making it a unique highlight of this exceptional home. Outdoors, the fully fenced backyard is a true private oasis. Lush green space, a spacious patio for alfresco dining, and even a basketball hoop make this the perfect place to host summer barbecues, let kids and pets play, or simply unwind in the fresh air. Convenience meets charm with this home’s prime location—steps from top-rated schools, parks, and Paris’s vibrant downtown, known for its boutique shops, cafés, and scenic river trails. With updated plumbing, electrical systems, and a host of modern upgrades, this home is as functional as it is beautiful. Don’t wait—homes like this in Paris don’t come on the market often. Schedule your private showing today and take the first step toward making 73 King Edward St your forever home! (id:48850)
59 Menno Street
Waterloo, Ontario
Welcome to 59 Menno St Waterloo! If you have been looking for the old world charm of Uptown Waterloo with all of the conveniences of a newer home this is the one for you. Renovated top to bottom in 2014/2015 utilizing the design of local architect David Thompson to capture all of the character features and lighting concepts which make this home warm and inviting including, 9 foot ceilings, rounded corners and archways and oversized windows. The large principle rooms are great for entertaining or just relaxing after a long day at work. The chef's kitchen features a 5 burner, double oven gas La Cornu stove, Sub-Zero fridge/freezer and second refridgerator/freezer in the pantry along with quartz countertops and Brazilian granite island. The ample second floor master bedroom overlooks the back balcony and has his and hers walk-in closets as well as a luxurious primary bath. The basement has a large recreation room and 4th bathroom with steam shower. No expense has been spared in the design of this home including the hickory hardwood flooring throughout, moonstone flooring in main floor bath and italian marble in primary ensuite. If that is not enough, the backyard features a shed with tip out for outdoor entertaining. This stunning home is close to highly regarded schools and steps to the shops of Uptown Waterloo. We welcome you to come and see this exceptional home. (id:48850)
139 Severn Drive
Goderich, Ontario
If you are looking for an income generating property or multi generational living opportunity, this may be the perfect property for you! This Bungalow townhouse end unit at Coast Goderich is duplexed which offers a separate 2 bedroom living unit downstairs with it's own separate entrance, a 4 pc bathroom, and open concept kitchen, dining and living area. The upstairs features 1438 square feet of living space with 2 bedrooms, 4 piece bathroom, laundry room, and a bright and modern kitchen featuring quartz countertops, sit up island, and vinyl plank flooring throughout. Enjoy the convenience of the 3 piece ensuite and walk in closet in the primary bedroom. Garden door to a rear patio. Contact your Realtor for more information today, Easy to view and flexible closing available. (id:48850)
47 Arthur Street
Stratford, Ontario
On a quiet street you will find this affordable bungalow ready to be called home. The high quality steel roof is not only aesthetically pleasing, it will last a lifetime. Windows were replaced approximately 5 years ago. Lower level features a family room, and added rooms in the lower level to accommodate a variety of options. Large rear yard with a shed and the newer paved driveway provides an abundance of parking. If you are looking to get into the Stratford market and thought you could never afford it 2025 is your year because here is a house that is waiting to make that happen. (id:48850)
608 - 172 Eighth Street
Collingwood, Ontario
Living in the top-floor corner unit at The Galleries in Collingwood offers a lifestyle of comfort and convenience, with natural light flooding the space and picturesque views of Osler Ski Club. The well-laid-out floor plan features oversized bedrooms, in-suite laundry, and ample storage including three oversized closets and a linen closet. This vibrant community fosters connection with its shared spaces, such as a welcoming lobby, a spacious party room, and a fully equipped exercise room complete with saunas, change rooms, and accessible showers. Residents enjoy secure entry, underground parking, and a storage locker. With its blend of privacy, natural beauty, and community amenities, The Galleries is the perfect place to call home. (id:48850)
1371 Howland Junction Road
Minden Hills, Ontario
A beautiful lot with 350 feet of water frontage across a quiet dirt road on the scenic Burnt River. The lot is cleared and ready for building your dream cottage. Located in a very quiet neighbourhood with the rail trail behind you for quick access to hiking, ATV'ing, and excellent snowmobiling. Close to the towns on Kinmount and Minden, with Bancroft and Haliburton a short drive away. Burnt River offers canoeing and kayaking and connects with the Drag and Irondale Rivers. Portaging required as special gems such as 3 Brothers Falls are close by, but the options are endless for the avid outdoors person. The community of Gelert is less than 10 minutes away with two fabulous parks - The Dahl Forest and Snowdon Park. Close to the border between the Haliburton Highlands and Kawartha Lakes - take advantage of year-round events and amenities from both. (id:48850)
79 Lockerbie Crescent
Collingwood, Ontario
Welcome to 79 Lockerbie Crescent – your own slice of paradise in the heart of Collingwood. A thoughtfully designed 3-bedroom, 3.5-bathroom detached home offering modern living and a stunning low-maintenance backyard oasis for ultimate relaxation in Collingwood's desirable Mountaincroft community. This 2-storey home features California Shutters throughout, a full finished basement with a cold cellar, 3 pc bath and wet bar - providing the perfect blend of style and comfort for those who love to entertain. Step inside to discover an open concept main floor; the spacious great room offers a cozy gas fireplace and soaring vaulted ceilings. An inviting kitchen boasting high-end Whirlpool black stainless appliances, an oversized kitchen island with a prep sink, and a breakfast bar – ideal for hosting friends and family. Walk out to a deck equipped with a BBQ gas hookup, overlooking a private backyard oasis featuring a hot tub and in-ground SALT WATER POOL – no rear neighbours and a fully concrete hardscaped yard for low maintenance relaxation. $150K+ in EXTERIOR/BACKYARD UPGRADES!!! Upstairs, enjoy the convenience of second-floor laundry and three generously sized bedrooms, with the primary suite offering a spa-like ensuite. Additional highlights include a double car garage with inside entry, a large loft storage area, and thoughtful finishes throughout. Located in a family-friendly neighbourhood, close to schools, parks, and Collingwood’s vibrant downtown – this home is a must-see! (id:48850)
365 Kramer Court
Georgian Bluffs, Ontario
Recently updated Custom Built home set on half an acre in a private cul-de-sac and located just minutes to Inglis Falls, Harrison Park, the Niagara Escarpment & the River District of Owen Sound. The grand 2 storey entrance foyer with French doors to living/dining area and a sweeping staircase to the 2nd level welcomes you into this beautiful home. Main floor offers versatile living areas including a formal dining/ living room, recently updated (2024) kitchen with new s/s appliances (2023), breakfast nook, family room with gas f/p, powder, laundry/mud room with sink & shower & high end washer/dryer (2024) and access to yard and double car garage. Garage has flooring, built-in steel cabinetry, Wi-Fi GDO's and rough in for EV charger. 2nd level offers 3 spacious bedrooms; primary suite with large walk-in closet, updated bathroom with shower, freestanding tub and double vanity while the 2 guest bedrooms share an updated 4 piece bathroom. WiFi light switches, thermostat, video doorbell and LED lighting throughout the house. The large private backyard is south facing, allowing an abundance of light to flood into the back of the home, and is fenced with a garden shed with concrete floor, carport with gravel floor and 2 level composite deck (2018). The basement is wired and insulated and ready for finishing and offers 1254 sq.ft. of additional living space. Above grade finished sq.ft. 2,313. **** EXTRAS **** Solar Panels Owned income of $700 per year (id:48850)












