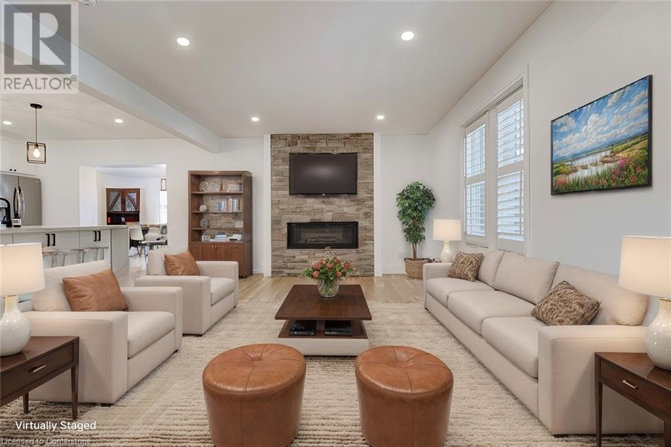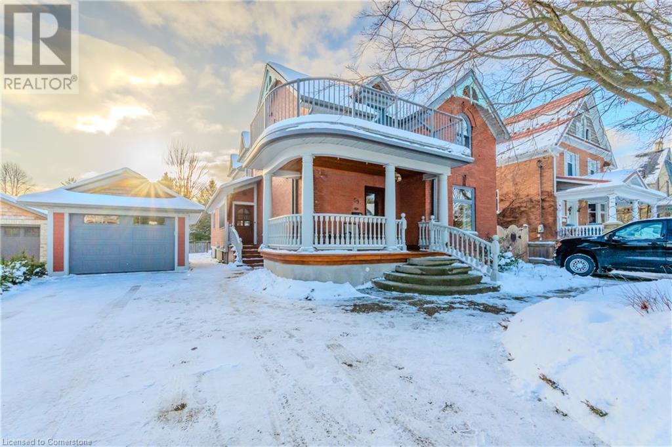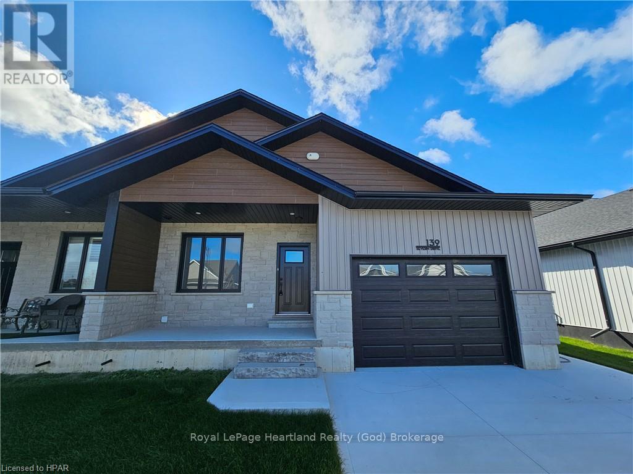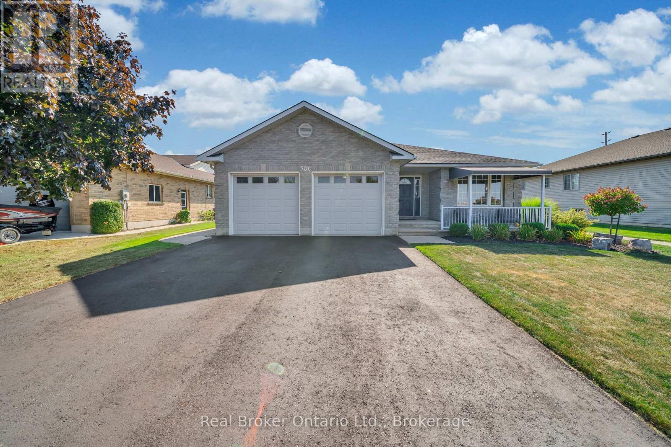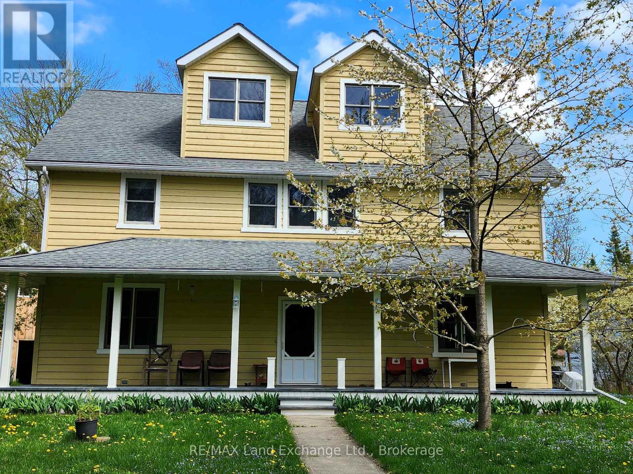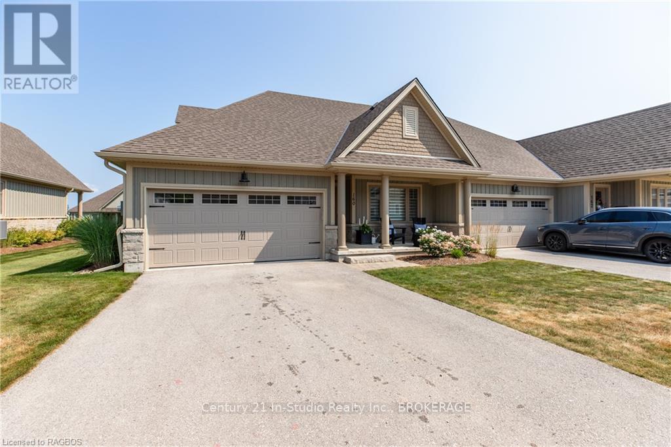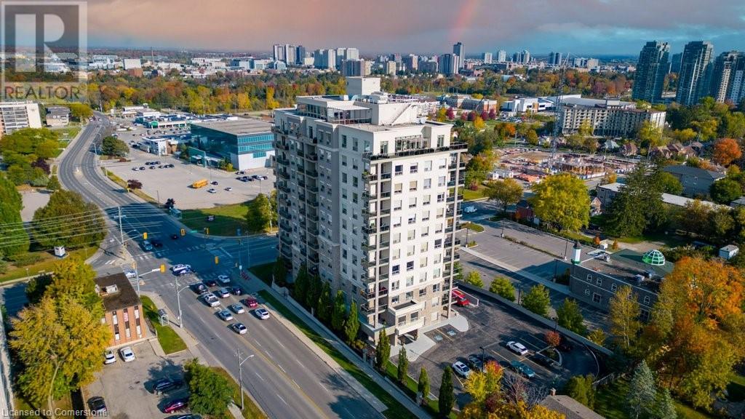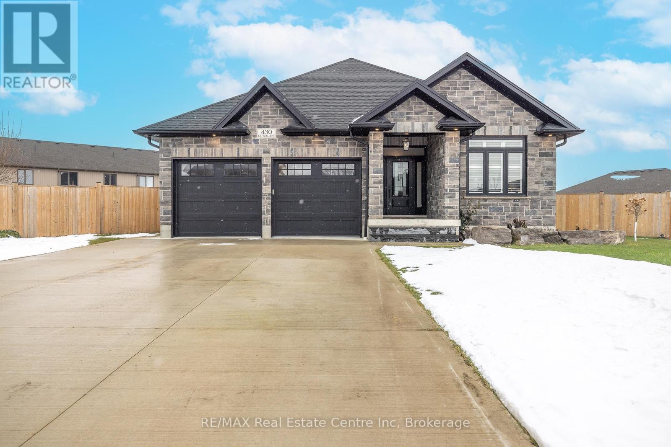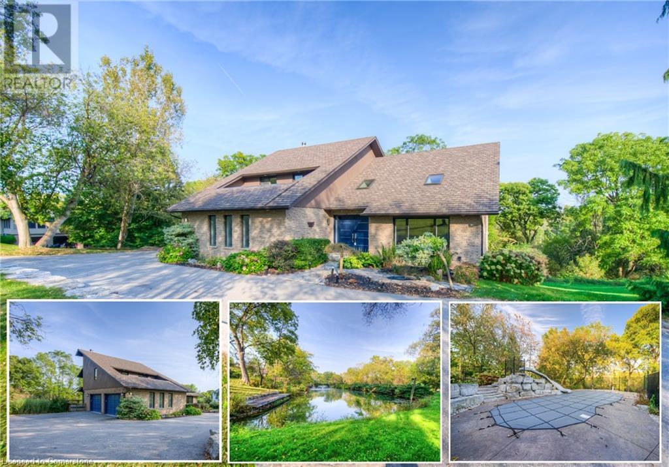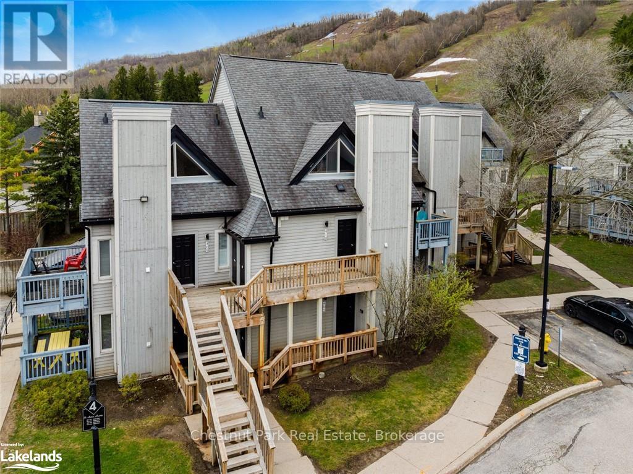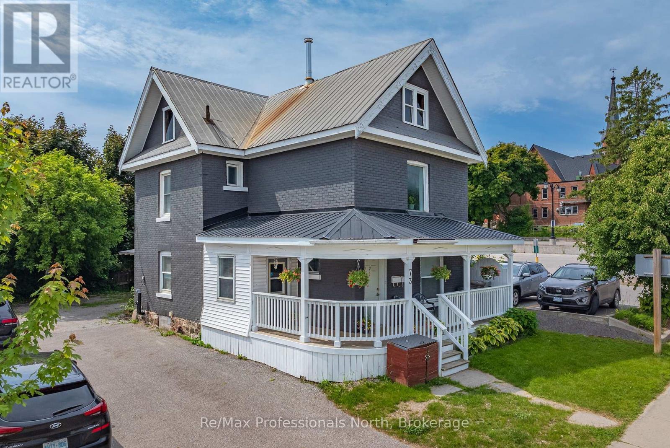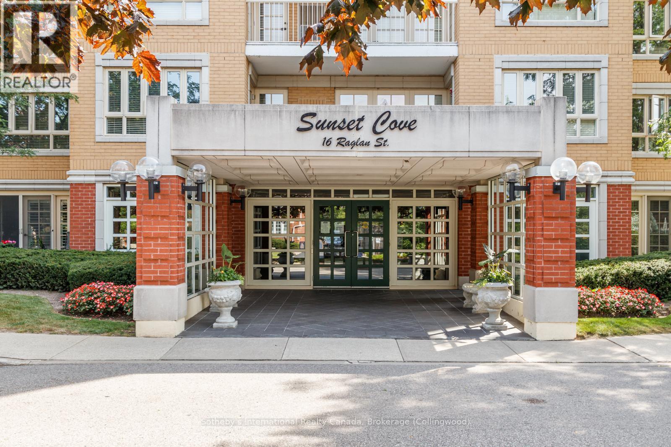895 King Street
Palmerston, Ontario
Discover the perfect blend of residential comfort and commercial opportunity with this versatile 1-acre property, zoned C2, offering endless potential for both personal and business use. This unique property, complete with a beautifully updated home, allows for residential financing, making it an excellent investment for entrepreneurs and families alike. The home itself features a newly updated kitchen with modern appliances, new flooring throughout, and fresh paint, creating a welcoming and refreshed living space. With ample room on the main floor, there’s potential to add an additional bedroom and full bath, enhancing the home’s versatility. Step outside to enjoy a newly added rear deck, perfect for relaxing or entertaining. Also on the property is a spacious shop, ideal for business operations or extra storage, offered in as-is condition. With its prime location and ample space, this property provides the unique opportunity to seamlessly integrate your business and home life in one convenient location. (id:48850)
43 Toronto Street
West Perth, Ontario
Welcome to this solid, two-and-a-half-story brick home located in the heart of downtown Mitchell! This property offers a fantastic opportunity to live in a vibrant community close to amenities, including the library, grocery store, and beautiful parks. The home boasts original hardwood floors and a private yard, complete with a heated 2 car garage and lots of driveway parking. Inside, you’ll find a traditional layout with an updated kitchen, formal dining room and living room as well as an office. Upstairs there are four spacious bedrooms, with a full bathroom and a walk-up attic offering potential for future finishing. The primary bedroom also features its own private balcony, perfect for morning coffee or evening relaxation. The attached, heated two-car garage is ideal for all your hobbies, whether you’re into car restoration, woodworking, or just need extra storage space. The garage connects to a partly finished basement, where there is an existing three-piece bathroom, making it an excellent candidate for a rental suite or additional family space. Other highlights include metal roof for long-lasting durability, covered front porch for relaxed seating and entertaining, walk up attic with potential for additional living space and an additional storage shed for all your outdoor lawn equipment. (id:48850)
895 King Street
Palmerston, Ontario
This versatile 1-acre property zoned Commercial (C2) offers the rare combination of residential comfort and business potential, making it an ideal choice for those looking to blend home and work life. With residential financing available due to the home on-site, this investment caters equally to entrepreneurs and families. The spacious main floor of the home includes a bright, updated kitchen equipped with new appliances, an expansive living room, a welcoming dining area, and a cozy family room, all complemented by new flooring and fresh paint throughout. There's ample potential to expand the living space with an additional bedroom and full bath on the main floor. Upstairs, find two well-sized bedrooms, with additional storage and utility rooms in the basement for added convenience. Outdoors, a newly built rear deck invites relaxation or entertaining, while the substantial yard provides space for personal enjoyment or potential business operations. A large, as-is condition shop/shed sits on the property, ready to be transformed for business, storage, or workspace needs, adding even more flexibility to this unique property. (id:48850)
308 Watson Parkway N Unit# 407
Guelph, Ontario
Turn your dream home into a reality! Welcome to 407-308 Watson Parkway North, a beautiful 2-bedroom, 2-bathroom condo with an additional den, perfectly located in the desirable East End of Guelph. This spacious and cozy unit offers a seamless blend of modern comfort and serene living. The open-concept layout is designed to maximize space and functionality, creating an inviting atmosphere ideal for both relaxation and entertaining. Step into the sunlit living area and be captivated by the amazing balcony views, perfect for morning coffees or evening unwinding. The den adds versatile space that can be used as a home office or guest area. Both bedrooms are generously sized, with the primary suite featuring an ensuite bathroom for added privacy. The primary suite is illuminated with the natural sunlight, creating the perfect ambiance for waking up with a gentle morning glow and winding down as the sun sets, casting, warm, golden hues. Enjoy the convenience of this location, minutes away from parks, trails, shopping, and schools, while being part of a vibrant community. This unit includes added convenience of an owned locker and a dedicated underground parking spot, ensuring ample storage space and easy, secure parking. Whether you’re looking for your first home, downsizing, or investing, this property offers an exceptional lifestyle opportunity. (id:48850)
73 King Edward Street
Paris, Ontario
Nestled in the heart of Canada’s prettiest little town, this beautifully updated century home is a perfect blend of timeless elegance and modern convenience. Boasting over 2,000 square feet of thoughtfully designed living space, this two-storey gem offers 3 spacious bedrooms, 3 renovated bathrooms, and a loft space brimming with potential. From the moment you arrive, you’ll be charmed by its striking curb appeal, freshly painted exterior, and welcoming atmosphere. Step inside to discover a stunning open-concept layout that flows seamlessly between the formal dining room, a chef’s dream kitchen with high-end appliances and ample counter space, and cozy living areas ideal for both relaxing and entertaining. The second floor features 3 generously sized bedrooms, including a serene primary suite complete with a spa-inspired ensuite bathroom. Each room is bathed in natural light, offering plenty of space for relaxation or work-from-home setups. Above, the versatile loft provides endless possibilities—it could be a lounge, office, creative retreat, or playroom, making it a unique highlight of this exceptional home. Outdoors, the fully fenced backyard is a true private oasis. Lush green space, a spacious patio for alfresco dining, and even a basketball hoop make this the perfect place to host summer barbecues, let kids and pets play, or simply unwind in the fresh air. Convenience meets charm with this home’s prime location—steps from top-rated schools, parks, and Paris’s vibrant downtown, known for its boutique shops, cafés, and scenic river trails. With updated plumbing, electrical systems, and a host of modern upgrades, this home is as functional as it is beautiful. Don’t wait—homes like this in Paris don’t come on the market often. Schedule your private showing today and take the first step toward making 73 King Edward St your forever home! (id:48850)
59 Menno Street
Waterloo, Ontario
Welcome to 59 Menno St Waterloo! If you have been looking for the old world charm of Uptown Waterloo with all of the conveniences of a newer home this is the one for you. Renovated top to bottom in 2014/2015 utilizing the design of local architect David Thompson to capture all of the character features and lighting concepts which make this home warm and inviting including, 9 foot ceilings, rounded corners and archways and oversized windows. The large principle rooms are great for entertaining or just relaxing after a long day at work. The chef's kitchen features a 5 burner, double oven gas La Cornu stove, Sub-Zero fridge/freezer and second refridgerator/freezer in the pantry along with quartz countertops and Brazilian granite island. The ample second floor master bedroom overlooks the back balcony and has his and hers walk-in closets as well as a luxurious primary bath. The basement has a large recreation room and 4th bathroom with steam shower. No expense has been spared in the design of this home including the hickory hardwood flooring throughout, moonstone flooring in main floor bath and italian marble in primary ensuite. If that is not enough, the backyard features a shed with tip out for outdoor entertaining. This stunning home is close to highly regarded schools and steps to the shops of Uptown Waterloo. We welcome you to come and see this exceptional home. (id:48850)
139 Severn Drive
Goderich, Ontario
If you are looking for an income generating property or multi generational living opportunity, this may be the perfect property for you! This Bungalow townhouse end unit at Coast Goderich is duplexed which offers a separate 2 bedroom living unit downstairs with it's own separate entrance, a 4 pc bathroom, and open concept kitchen, dining and living area. The upstairs features 1438 square feet of living space with 2 bedrooms, 4 piece bathroom, laundry room, and a bright and modern kitchen featuring quartz countertops, sit up island, and vinyl plank flooring throughout. Enjoy the convenience of the 3 piece ensuite and walk in closet in the primary bedroom. Garden door to a rear patio. Contact your Realtor for more information today, Easy to view and flexible closing available. (id:48850)
47 Arthur Street
Stratford, Ontario
On a quiet street you will find this affordable bungalow ready to be called home. The high quality steel roof is not only aesthetically pleasing, it will last a lifetime. Windows were replaced approximately 5 years ago. Lower level features a family room, and added rooms in the lower level to accommodate a variety of options. Large rear yard with a shed and the newer paved driveway provides an abundance of parking. If you are looking to get into the Stratford market and thought you could never afford it 2025 is your year because here is a house that is waiting to make that happen. (id:48850)
608 - 172 Eighth Street
Collingwood, Ontario
Living in the top-floor corner unit at The Galleries in Collingwood offers a lifestyle of comfort and convenience, with natural light flooding the space and picturesque views of Osler Ski Club. The well-laid-out floor plan features oversized bedrooms, in-suite laundry, and ample storage including three oversized closets and a linen closet. This vibrant community fosters connection with its shared spaces, such as a welcoming lobby, a spacious party room, and a fully equipped exercise room complete with saunas, change rooms, and accessible showers. Residents enjoy secure entry, underground parking, and a storage locker. With its blend of privacy, natural beauty, and community amenities, The Galleries is the perfect place to call home. (id:48850)
1371 Howland Junction Road
Minden Hills, Ontario
A beautiful lot with 350 feet of water frontage across a quiet dirt road on the scenic Burnt River. The lot is cleared and ready for building your dream cottage. Located in a very quiet neighbourhood with the rail trail behind you for quick access to hiking, ATV'ing, and excellent snowmobiling. Close to the towns on Kinmount and Minden, with Bancroft and Haliburton a short drive away. Burnt River offers canoeing and kayaking and connects with the Drag and Irondale Rivers. Portaging required as special gems such as 3 Brothers Falls are close by, but the options are endless for the avid outdoors person. The community of Gelert is less than 10 minutes away with two fabulous parks - The Dahl Forest and Snowdon Park. Close to the border between the Haliburton Highlands and Kawartha Lakes - take advantage of year-round events and amenities from both. (id:48850)
79 Lockerbie Crescent
Collingwood, Ontario
Welcome to 79 Lockerbie Crescent – your own slice of paradise in the heart of Collingwood. A thoughtfully designed 3-bedroom, 3.5-bathroom detached home offering modern living and a stunning low-maintenance backyard oasis for ultimate relaxation in Collingwood's desirable Mountaincroft community. This 2-storey home features California Shutters throughout, a full finished basement with a cold cellar, 3 pc bath and wet bar - providing the perfect blend of style and comfort for those who love to entertain. Step inside to discover an open concept main floor; the spacious great room offers a cozy gas fireplace and soaring vaulted ceilings. An inviting kitchen boasting high-end Whirlpool black stainless appliances, an oversized kitchen island with a prep sink, and a breakfast bar – ideal for hosting friends and family. Walk out to a deck equipped with a BBQ gas hookup, overlooking a private backyard oasis featuring a hot tub and in-ground SALT WATER POOL – no rear neighbours and a fully concrete hardscaped yard for low maintenance relaxation. $150K+ in EXTERIOR/BACKYARD UPGRADES!!! Upstairs, enjoy the convenience of second-floor laundry and three generously sized bedrooms, with the primary suite offering a spa-like ensuite. Additional highlights include a double car garage with inside entry, a large loft storage area, and thoughtful finishes throughout. Located in a family-friendly neighbourhood, close to schools, parks, and Collingwood’s vibrant downtown – this home is a must-see! (id:48850)
365 Kramer Court
Georgian Bluffs, Ontario
Recently updated Custom Built home set on half an acre in a private cul-de-sac and located just minutes to Inglis Falls, Harrison Park, the Niagara Escarpment & the River District of Owen Sound. The grand 2 storey entrance foyer with French doors to living/dining area and a sweeping staircase to the 2nd level welcomes you into this beautiful home. Main floor offers versatile living areas including a formal dining/ living room, recently updated (2024) kitchen with new s/s appliances (2023), breakfast nook, family room with gas f/p, powder, laundry/mud room with sink & shower & high end washer/dryer (2024) and access to yard and double car garage. Garage has flooring, built-in steel cabinetry, Wi-Fi GDO's and rough in for EV charger. 2nd level offers 3 spacious bedrooms; primary suite with large walk-in closet, updated bathroom with shower, freestanding tub and double vanity while the 2 guest bedrooms share an updated 4 piece bathroom. WiFi light switches, thermostat, video doorbell and LED lighting throughout the house. The large private backyard is south facing, allowing an abundance of light to flood into the back of the home, and is fenced with a garden shed with concrete floor, carport with gravel floor and 2 level composite deck (2018). The basement is wired and insulated and ready for finishing and offers 1254 sq.ft. of additional living space. Above grade finished sq.ft. 2,313. **** EXTRAS **** Solar Panels Owned income of $700 per year (id:48850)
10 Freshmeadow Way
Guelph, Ontario
This beautifully updated home offers the perfect balance of convenience and tranquility. Located on a peaceful, tree-lined mature street in Guelphs desirable West End community, its just minutes away from top-rated schools, popular shopping destinations, and easy highway access for a quick commute. This home is set on an almost 60x150ft lot with a fully fenced backyard, with over 2300 sqft of finished living space, and a generous 2 car garage with parking for 4 additional vehicles. Refreshed paint and sleek vinyl flooring, pot lights throughout the main floor, and upstairs, main floor laundry, a new kitchen featuring modern white cabinetry and quartz countertop and black stainless-steel appliances.The family room is an open sun filled space that you can host and enjoy an evening by the cozy gas fireplace flanked by built in bookcases and easy access to your backyard getaway space. The dining room features a bay window onlooking the backyard, while the living room offers a generous space to entertain family and friends. The upstairs has a beautiful layout, with a hallway onlooking your kitchen and family room, it is certainly a special feature of this property. Three generous bedrooms with an abundance of sunlight, carpet free and updated main washroom with skylight and heated floors, and a stylish en-suite will surely be a relaxing retreat.The fully finished basement is the ultimate recreational space for your family or guests, with a great deal of storage, a three piece washroom with the option for an office space or guest accommodations. The front and backyard are beautifully landscaped with perennial flowers, a pergola, a spacious three-tiered deck with storage, a new above ground heated pool measuring 16x26ft for a fantastic pool party experience. Don't miss the opportunity to own this turn-key property in a fantastic location. (id:48850)
1311 Concession 4 Road
South Bruce, Ontario
Nestled on 3 acres in the picturesque countryside of Teeswater, 1311 Concession Road 4 offers a perfect blend of privacy, space, and natural beauty. Backing onto lush green space, this home provides over 1,500 sq. ft. of bright, open-concept living, including a spacious kitchen, dining, and living area, two generously sized bedrooms, a 4-piece bathroom upstairs, and a 2-piece bathroom with laundry on the lower level. A standout feature is the heated 18' x 48' garage with dual 14' x 14' roll-up doors, ideal for hobbyists, storage, or a workshop. The property has durable metal/steel siding, metal roof, and peaceful setting make it a low-maintenance retreat. Located just minutes from Wingham and Mildmay, and only 30 minutes to Listowel, this home combines country living with convenient access to nearby communities. Enjoy the long driveway leading to this peaceful retreat, the treed back lot, and the quiet, year-round access your chance to embrace country living at its finest! **** EXTRAS **** All Appliances and upstairs fireplace are being sold in as is condition. Shop Equipment is Negotiable, please call LA for more information. (id:48850)
500 Havelock Avenue S
North Perth, Ontario
This beautifully updated detached bungalow offers the perfect blend of style, comfort, and convenience, located in a highly desirable neighborhood close to all of Listowel's amenities. From the moment you arrive, you'll be captivated by the freshly paved driveway (completed just 1.5 years ago) leading to a spacious double garage. The professional landscaping and a welcoming front porch create the perfect curb appeal and set the tone for what lies within. Step inside to a bright and open layout designed for modern living. The kitchen features crisp white cabinetry, a stylish backsplash, and plenty of counter space. Adjacent to the kitchen, the dining area, with its sleek flooring and modern lighting, is perfect for family meals or hosting friends. The main floor bedrooms are spacious, inviting, and feature updated flooring, large closets, and a refreshed bathroom with spa-like finishes, making every day feel like a retreat. Downstairs, the refinished basement is ready to impress. Imagine cozy movie nights in the sprawling recreation room, complete with brand-new carpeting, fresh paint, a gas fireplace, and even a bar area for entertaining. A fourth bedroom with a walk-in closet and ensuite bathroom makes this space perfect for guests or extended family. Step outside to experience the property's highlight: the spacious lot backing onto a scenic trail. The Trex deck (installed 6 years ago) offers a perfect space for outdoor dining, relaxation, or summer BBQs, while the custom 10x10 shed adds practicality for storage. You'll enjoy peace of mind with major updates already completed, including a new furnace, AC, roof, and hot water heater (all just 2 years old). Original eaves, fascia, and soffit remain in great condition, adding a touch of timeless character. Located just minutes from parks, schools, shopping, and dining, this home is perfectly situated to meet all your needs. (id:48850)
2 - 165 Green Valley Drive
Kitchener, Ontario
Perfect for first-time home buyers or investors! Walking distance to Conestoga College! This three-bedroom, two-storey townhouse is ideally located in the Pioneer Park/Doon area of Kitchener. The main level is carpet-free with a good-sized kitchen featuring stainless steel appliances and access to a fully fenced, private yard. Upstairs has three beds and a full bathroom. The basement is finished with a family room (could be 4th bedroom) and a laundry area. Please note that water is also included in the condo fee. This unit includes one parking space, has a bus stop right out front, and is within walking distance to many trails and parks. With quick access to HWY 401, this home ensures shopping, dining, and entertainment are all easily accessible. (id:48850)
401 - 8 Christopher Court
Guelph, Ontario
Experience Peace and Tranquility! Measuring approx. 1300 sqft, the price per square foot for this bright and airy, tastefully updated 2 bedroom, 2 bath unit is hard to beat. Offering one of the best locations and layouts in the building, featuring serene views overlooking the treetops. From the moment you enter the inviting foyer, you'll notice the charming sliding barn-style doors that lead to a large walk-in closet. The expansive open-concept main living area is a joy to behold, enhanced by beautiful hardwood flooring. The dining area easily accommodates a table for eight, making it ideal for entertaining. Stepping through the sliding glass doors, you'll find the covered terrace-style balcony the perfect spot to relax and unwind. A spacious kitchen boasts quartz countertops, and ample cabinetry, perfect for all your meal prep. The primary bedroom offers a generous walk-in closet and 3 piece ensuite. The good-sized second bedroom would be ideal for a home office if needed. Convenient in-suite laundry, this unit truly has it all! A designated parking space and locker are included. The building itself is well cared for, featuring a secure entrance, sauna, fitness area, party room, an on-site superintendent and is pet friendly. If available, an extra parking spot can be rented. Ideally situated close to Stone Road Mall, grocery stores, and major arteries. With this home's blend of comfort, style, and convenience, it offers a unique lifestyle that balances peace and accessibility. Definitely worth viewing to see all that it has to offer! The utility costs are reasonable, water is included in the maintenance fees and offering 1 month of condo fees paid to the Buyer on closing. (id:48850)
234 Shadywood Crescent W
Huron-Kinloss, Ontario
If a country style home in a private wooded location (.795 acre) is what you have been dreaming of, then this family home is the one for you. This 2.5 storey family home features an oversized country designed kitchen that is sure to please your culinary soul. Two living room areas on the main floor for you and your guests to spread out and enjoy this setting on those cooler evenings or convert one to a main floor master. Large main floor laundry and a 2 pc bathroom completes the first floor floor plan with access to a 6 ft high basement. Second floor boasts another sitting area, 4 large bedrooms and primary bathroom with soaker tub and separate shower. From the second floor you can access the third floor of this home into the spacious bonus room that is sure to please with ample room for every game or activity you can dream of. This home also has a secondary storage shed, and a large two bay shop (24 x 25) that features a 2nd storey loft that is currently used as a work shop. This property has everything for every one in your family and must be seen to appreciate all of its features. (id:48850)
2504 6th Avenue W
Owen Sound, Ontario
Nestled in a sought-after Westside family neighborhood, just half a block from Keppel Elementary School and minutes from Georgian Bay, this exceptional property offers the perfect blend of country charm and urban convenience. Situated on over an acre of land, this massive brick home boasts approximately 1500 square feet across two finished levels, plus an unfinished attic space for your customization. With four bedrooms, a large eat-in kitchen, updated vinyl flooring, and a newer furnace, this home is move-in ready yet brimming with potential for personalization. Step outside to find a sprawling backyard framed by mature trees, a wraparound deck perfect for summer gatherings, and a detached, insulated shop complete with power and a concrete floor—ideal for hobbies or storage. Beyond the shop lies additional open space, perfect for outdoor recreation, gardening, or creating your own personal oasis.\r\nThis home’s timeless character, combined with modern updates and unbeatable location, makes it a rare gem. Don’t miss the opportunity to make it your own—schedule your private tour! (id:48850)
71 Clayton Street
West Perth, Ontario
Discover your dream home in the heart of Mitchell, a picturesque small town known for its welcoming community. This beautiful two-story family home is sure to impress with its charming curb appeal and fantastic layout. As you approach, you’ll be greeted by a lovely wrap-around front porch, perfect for enjoying your morning coffee. Step inside to find an open-concept main floor featuring a stunning cathedral ceiling that enhances the spacious feel of the living area and features a gas fireplace. This home features a good-sized kitchen that is equipped with modern stainless steel appliances, ensuring both style and functionality. The pantry offers ample storage space, while the generous layout allows for plenty of room to accommodate a large dining table. Upstairs boasts 4 bedrooms plus a den with egress window in lower level or a possible 5th bedroom, making it ideal for families of all sizes or those needing a dedicated workspace. With 2 full baths and 2 half baths, convenience and comfort are at your fingertips. The total living space of 2,805 square feet ensures ample room for relaxation and entertainment. The finished basement, completed in 2020, adds even more living space, perfect for family gatherings or a cozy movie night. Step outside to your own private oasis, featuring a brand new 18' x 33' above-ground pool and hot tub on a 16' x 28' deck with gazebo—perfect for those warm summer days and quiet evenings under the stars. Set on a generous lot size of 59x148', you’ll have plenty of outdoor space for children to play and for hosting summer barbecues. Don’t miss the chance to make this exceptional family home yours! Schedule a tour today with your REALTOR® and experience all that 71 Clayton Street has to offer. (id:48850)
2035 Eagle Lake Road
South River, Ontario
Welcome to Eagle Lake Golf Course, a Thriving family-owned Business with a Successful Track Record of Over 30 years. Situated on a Unique 126.47-acre Property, this Remarkable Establishment Offers Breathtaking Views of the Lake and Features a fully-equipped 4021 sq ft Clubhouse. The Clubhouse Includes a Spacious self-contained 2 Bedroom, 1 Bathroom Apartment, Providing Comfortable Living Quarters. This Turnkey Business Includes a Meticulously Designed 3400-yard, Par 47, 12-hole Golf Course, Complete with Stunning Practice Greens and a state-of-the-art Computerized Irrigation System. Additionally, there is a Large 3-door Maintenance Building, housing top-notch Turf Maintenance Equipment. The Golf Carts are Readily Available for use, and the Fully Stocked Pro Shop Caters to the needs of Avid Golfers. This establishment also Boasts an 86-seat Fully Licensed Dining Room and Bar, Offering a Delightful Dining Experience. Conveniently Located just Minutes Away from the Beach, Scenic Trails, and the Renowned Mikisew Provincial Park, this Property Offers the Perfect Combination of Leisure and Natural Beauty. Furthermore, the Property's Zoning permits for the Expansion or Development of the Premises, Allowing for the Addition of a Dwelling in order to Accommodate the Owner or Employees. Eagle Lake Golf Course Presents an Exceptional Opportunity for those Seeking a Profitable and Versatile Business within a Stunning Natural Setting. A Seller Take Back Mortgage option is Available (OAC). (id:48850)
161 Jack's Way
Wellington North, Ontario
MOVE IN READY! Welcome to 161 Jack's Way, a brand new 3-bedroom, 2.5-bathroom detached home crafted by Wilson Developments in the charming town of Mount Forest. This home is a testament to the superior craftsmanship and quality that Wilson Developments is known for, utilizing local trades to ensure the highest attention to detail. The open-concept main floor features elegant quartz countertops in a timelessly designed kitchen, a modern electric fireplace feature in the living room, and a large covered porch perfect for entertaining. Natural light floods the front foyer through a two storey window wall. The primary ensuite shines with an oversized glass shower, soaker tub and a dedicated water closet. A standout feature of this property is the separate entry to the basement, providing excellent potential for future development. Whether you're considering additional living space, an income suite, or a setup for multi-generational living, this home offers flexibility to suit your long-term needs. Located in the new Jack's Way community, you'll enjoy the peaceful, small-town ambiance of Mount Forest while having all the amenities and conveniences at your fingertips. Builder incentive: $5k toward appliance package. Quick closing available. Tarion Warranty applies. Book your showing today! (id:48850)
6 Willow Street Unit# 1908
Waterloo, Ontario
Open House Sunday, January 12 1-3 pm Welcome home to prestigious Waterpark Place! This lovely one bedroom unit on the 19th floor offers spectacular north-facing million dollar views! This attractive and spacious home features large principal rooms, an abundance of natural light, wood parquet flooring, and in-suite laundry for your convenience. Showcasing a stylish, white, eat-in kitchen with plenty of cupboards, counter space, a newer fridge, and a stunning view thanks to the sliding glass doors that lead to the balcony! Enjoy your morning coffee relaxing out on the balcony, or entertain friends with an alfresco picnic. You will also find a generous-sized master bedroom with a handy walk-in closet, as well as expansive windows with a stellar view of the city! The spacious bathroom has a whirlpool tub, and separate shower. Only minutes from Uptown Waterloo, this beautifully landscaped property has a walkway with pergola, outdoor sitting area, BBQ facilities and waterfalls to greet you. This low maintenance lifestyle includes numerous amenities, such as a stunning indoor pool, newer sauna and spa, library, contemporary exercise room, games room, guest suites for your overnight visitors and lots of visitor parking for your guests.There is one underground parking spot as well as a large storage locker. This superb location is close to Waterloo Park, Waterloo Library, restaurants, shopping, theatres, the Ion Light Rail line and the Expressway. Impeccably managed by the Condo Corporation, this condo provides luxurious amenities without any of the work or stress! Visit today - this is a once in a lifetime opportunity waiting for you! (id:48850)
160 Hawthorn Crescent
Georgian Bluffs, Ontario
Welcome To 160 Hawthorn Crescent! This Fabulous Bungaloft ""Barbados"" Townhome Is The One You Have Been Looking For. Located In The Cobble Beach Golf Community, This Open Concept Beauty Has Everything You Need And More! Two Covered Porches To Enjoy The View - Fabulous Entertainer's Kitchen With Two Large Peninsulas, Gas Stove And Stainless Steel Appliances - Spacious Living Room With Vaulted Ceiling And Electric Fireplace - Large Dining Room Suitable For Many Guests - Main Floor Two Piece Bath - Main Floor Laundry - Main Floor Primary Bedroom With 4 Piece Ensuite And Walk-In Closet - Loft Bedroom With Private Outdoor Deck And 4 Piece Bath - Finished Basement With A Guest Bedroom, 3 Piece Bath, Family Room And Large Storage Room For All Your Extras Plus A Double Wide Private Drive And 2 Car Garage! Let's Not Forget About Cobble Beach Amenities...Golf Course, Private Beach Club With Two Firepits And Watercraft Racks, Outdoor Pool And Hot Tub, 260 Foot Day Dock, U.S. Open Style Tennis Courts, Bocce Ball Court, Beach Volleyball Court, Fitness Facility, 14KM Of Walking Trails, 18KM Of Cross Country Ski/Snowshoe Trails, Golf Simulator, Driving Range, Restaurant, Patio & Spa! Truly This Is The Lifestyle You Have Been Waiting For! Don't Miss This One! (id:48850)
740 Augusta Drive Unit# 105
Kingston, Ontario
Stunning Ground-Floor 2 Bedroom, 2 Bathroom Unit in Augusta Glen Condo with Parking. This Well-Kept Ground-Floor Unit Boasts a Spacious Open-Concept Living/Dining Room with High Ceilings. The Sought-After Aberdeen Model Features Almost 1,200 sq ft, Dark Hardwood Flooring, an In-Suite Laundry/Furnace/Storage Area, Stainless Steel Appliances, Pendant Lighting over Granite Countertops, and a Breakfast Bar. The Primary Bedroom Includes a Large Walk-In Closet and a Spa-like 3 Piece Ensuite with a Shower Seat. Step out from your Living Room to the Private Walk-Out Patio through the Garden Door. Conveniently Located near Major Highway, Shopping, Parks, and Public Transportation. The Reasonable Maintenance Fee Covers wonderful Amenities Including Visitor Parking, a Gym, a Lounge, and a Party Room. (id:48850)
173740 Mulock Road
West Grey, Ontario
Step into this exceptional ICF-constructed bungalow, built in 2020 and thoughtfully updated for modern living. This 3,600 sq. ft. total living space home welcomes you with a stamped concrete front porch and a concrete driveway accented with a stamped border, leading you into a beautifully refreshed interior. The main floor features all-new flooring and fresh paint in 2023, a stunning kitchen with a new backsplash and quartz countertops, and a spacious great room with floor-to-ceiling windows facing west. The primary bedroom offers a luxurious ensuite and a walk-in closet, with two additional bedrooms and an updated 4-piece bath. Relax in the 3-season sunroom or venture downstairs to the fully finished basement, where you’ll find in-floor heating, two more bedrooms, another 4-piece bath, and a large rec room with a rough-in for a wet bar. The walk-out basement opens to a concrete patio, perfect for enjoying the 2.4-acre property. With 11’ ceilings in the garage and upgrades throughout, this home is the perfect blend of style, comfort, and quality. (id:48850)
1941 Ottawa Street S Unit# 2c
Kitchener, Ontario
Welcome to an exclusive design with 3 BEDROOM+2 BATHS+2 PARKING SPOTS Beautiful stacked Townhome. Located in the heart of Kitchener's most sough-after neighbourhoods, this Townhome offers a SPACIOUS 1461 SQF OF LIVING SPACE with MODERN FINISHES. The front door enters into the OPEN CONCEPT MAIN FLOOR with an OVERSIZED LIVING SPACE that is highlighted by the BRIGHT WINDOWS ,a GORGEOUS KITCHEN WITH SIZEABLE ISLAND, CONTEMPORARY CABINETRY, GRANITE COUNTERTOP, DINING ROOM, LAUNDRY ROOM and 2 PIECE BATH.4 STAINLESS STEEL APPLIANCES and WASHER & DRYER ARE INCLUDED. There are 3 VERY SPACIOUS BEDROOMS on second level and a 4PC BATHROOM providing the perfect space for a growing family.The LIVING ROOM leads to a beautiful set of FRENCH DOORS which provide access to your OWN PRIVATE UPPER DECK AND BBQ AREA( with another set of stairs providing access from ground level as well) with GREEN SPACE for the kids to play. This ELEVATED DECK is the perfect spot set up to enjoy with friends and family. There is also a LARGE STORAGE space under the stairs . This unit has ONE EXCLUSIVE PARKING SPOT and a SECOND SPOT can be rented for $50 per month. Conveniently close to the Highway and Steps to amazing Schools, Transit, Parks, Shopping, Restaurants. It Is Immaculate! Enjoy Plenty Of Parking As Well! Imagine Watching The Sun Set From Your Quiet Deck. (id:48850)
223 Coulton Drive
West Perth, Ontario
Welcome to 223 Coulton Drive in this highly desired area of Mitchell. This charming 2400 sqft home, that has been beautifully maintained with many updates throughout. You are welcomed with an inviting energy that offers a perfect blend of comfort and style, making it an ideal place for creating lasting memories. Step into the airy open-plan living space that combines both the living and dining areas, perfect for both everyday living and entertaining guests. The well-appointed kitchen features sleek countertops, ample cabinetry and a breakfast bar. A wonderful space to prepare meals and host gatherings with family and friends. This home boasts 4 generously sized bedrooms, 2 full baths and a newly renovated basement, providing ample room, designed to accommodate the needs of a growing family. There is future potential for an in-law suite or income earning unit with the separate walk-up access to the oversized 2 car garage. Whether you love to entertain or simply want to keep your family busy, enjoy this Large fully fenced, beautifully landscaped backyard OASIS! Complete with a Massive deck that overlooks your above ground pool and the private sanctuary where you can relax in the hot tub and escape from a hard day. Do not miss your opportunity to make this stunning property your family's forever home. Call and book your showing today. (id:48850)
0 South Rankin Street
Saugeen Shores, Ontario
Dreaming of waterfront ownership? This is your chance. Situated very close to the mouth of the Saugeen River, with access to Lake Huron, this is the ideal lot for your year around home/cottage get-a-way! Start creating those memories of summertime dreams, and winter wonderlands. The location is ideal and just a short walk to the beach, Foodland just a hop, skip and jump along with golf courses and other amazing activities this area has to offer. Fish the mighty Saugeen River from the shoreline road allowance at the base of this property. The current structure on the property - municipal utility building, shall be removed prior to the closing of the transaction. Connect with the SVCA for building requirements. *** the mapping on realtor.ca is not correct. Please click the multimedia or mapping link below for accurate mapping. Thank you. (id:48850)
685 Johnston Park Avenue
Collingwood, Ontario
MOTIVATED SELLER! Immaculate 2 bedroom ""Schooner"" model on 2nd floor of a 2 storey building containing only 6 units. Located in a spectacular waterfront commmunity (no waterfront views) with many amenities. Private corner location near pool and tennis courts with good sized balcony backing onto trees with abundance of natural light. This 1032 sq. ft unit has been recently updated to include a renovated Primary Ensuite, engineered hickory flooring in living/dining/hallway, paint, Fisher & Paykel Stainless Steel fridge, newer carpets in bedrooms, California Shutters and more. Forced air heat, central A/C and a gas fireplace to curl up by on cool winter nights. 2 exterior storage lockers outside your front door. Enjoy all the on-site amenities of family friendly Lighthouse Point including 2 outdoor pools, tennis/pickle ball courts, private marina (no slip incl.) and an amazing recreation center w/indoor pool, fitness room, party room, sauna, hot tubs & more! Easy to view, book your showing today. (id:48850)
112 Union Street East Street Unit# 5
Waterloo, Ontario
Embrace the Uptown Waterloo lifestyle in this stunning and spacious 2 bed 2 bath townhouse. This gorgeous stacked townhouse is located next to the Spur Line Trail and only a few minutes walk from Uptown Waterloo and Downtown Kitchener. Being an end unit provides tons of natural light, its bright, spacious and waiting for you to call it home. The open concept main floor overlooks a lovely courtyard and provides for a very nice community setting. Imagine gathering around the kitchen's 5 foot island with quartz countertop while you create gourmet meals for your guests. Your guests will appreciate the main floor 2nd bedroom with cheater ensuite or use the space as your peaceful and convenient home office. Private and quiet this condo offers everything you need to feel right at home. After a busy day unwind in your lovely upper level Primary Bedroom with a large walk in closets as well as as traditional closet. Sit on your balcony off the bedroom to enjoy a good book or just relax and enjoy the view. This condo really is an oasis and perfect for that couple or single looking for the flavour of uptown living, minutes from Waterloo Town Square, Shopping, Restaurants, Walking trails, or anything you may need! This 1360 SqFt unit features luxury vinyl, Stainless steel appliances, Quartz counter tops, tall ceilings, spacious bedrooms, and a generous amount of storage space, In-suite Laundry, and a large 2nd story balcony, perfect for that early morning cup of coffee. Book your tour today, and see what the Uptown Waterloo lifestyle has to offer! (id:48850)
143 Elgin Street N Unit# Lot 70
Cambridge, Ontario
Welcome to the Dundas unit, where modern design meets a lifestyle of comfort and convenience. Built by the reputable Carey Homes, this brand-new, back-to-back townhouse is thoughtfully crafted for those seeking quality finishes and functional spaces. Located at 143 Elgin St N, Cambridge, this stunning property offers proximity to local amenities, schools, and vibrant community spots, making it an ideal choice for busy professionals and growing families alike. Upon entering, you’ll find a cozy main-level den, perfect for a home office or flex space. Upstairs, the second floor opens up to an inviting, open-concept layout that seamlessly integrates the kitchen, dining, and living areas—a perfect setting for entertaining or family gatherings. The sleek kitchen boasts a kitchen island breakfast bar, a double-basin sink, stove with a built-in microwave, quartz countertops and stylish cabinetry. A two-piece bathroom and a stacked laundry closet add convenience to this level. The third floor houses three spacious bedrooms, including a serene primary suite with a walk-in closet and a chic three-piece ensuite bathroom. A separate 4-piece family bathroom adds extra convenience for family or guests. Every corner exudes contemporary style with high-quality standard finishes, optional customizations with your choice from Builders Package, and 6 appliances, making this home suit your vision. Discover the perfect blend of urban lifestyle and suburban charm at Vineyards Community. Whether you’re exploring nearby parks, shops, or dining options, you’ll love the vibrant charm of Cambridge just outside your door. (id:48850)
143 Elgin Street N Unit# Lot 77
Cambridge, Ontario
Welcome to the Marion Reverse unit, where modern design meets a lifestyle of comfort and convenience. Built by the reputable Carey Homes, this brand-new, back-to-back townhouse is thoughtfully crafted for those seeking quality finishes and functional spaces. Located at 143 Elgin St N, Cambridge, this stunning property offers proximity to local amenities, schools, and vibrant community spots, making it an ideal choice for busy professionals and growing families alike. Upon entering, you’ll find a cozy main-level den, perfect for a home office or flex space. Upstairs, the second floor opens up to an inviting, open-concept layout that seamlessly integrates the kitchen, dining, and living areas—a perfect setting for entertaining or family gatherings. The sleek kitchen boasts a kitchen island breakfast bar, a double-basin sink, stove with a built-in microwave, quartz countertops and stylish cabinetry. A two-piece bathroom and a stacked laundry closet add convenience to this level. The third floor houses three spacious bedrooms, including a serene primary suite with a walk-in closet and a chic three-piece ensuite bathroom. A separate 4-piece family bathroom adds extra convenience for family or guests. Every corner exudes contemporary style with high-quality standard finishes, optional customizations with your choice from Builders Package, and 6 appliances, making this home suit your vision. Discover the perfect blend of urban lifestyle and suburban charm at Vineyards Community. Whether you’re exploring nearby parks, shops, or dining options, you’ll love the vibrant charm of Cambridge just outside your door. (id:48850)
170 Water Street N Unit# 302
Cambridge, Ontario
Looking for easy condo living with a fantastic Grand River View from your unit? Then look no further than this sunny corner unit, with southeast views! Laminate flooring, baseboards and trim, crown moulding, cabinetry, backsplash and under mount sink in bathroom all upgraded at time of construction. Well equipped kitchen with 42 cabinetry, ceramic backsplash and centre island. Unit overlooks the garden terrace and the Grand River, also seen from the 16' long balcony which has a beautiful composite deck floor. Four stainless steel appliances in kitchen and stacked washer/dryer included (w/d new in '24, transferrable warranty till May 2, '25). Facilities in the building include roof top patio, party room, fitness centre, guest suite, underground parking and storage, outdoor terrace and gardens accessing footpaths along the river to downtown where you'll find restaurants, farmers' market, Hamilton Family Theatre, tennis, rowing and so much more! A second parking spot is available at an additional cost of $30,000. (id:48850)
73 Coldwater Street E
Orillia, Ontario
Unmatched investment opportunity with this stylish legal duplex situated just 300 meters from Orillia's revitalized waterfront and vibrant downtown! Welcomed by a large covered front porch, this property features two spacious and updated units, each with 2 bedrooms and 1 full bathroom. The main floor unit offers exclusive access to a covered back deck and an unfinished basement for ample storage. Enjoy he ease of a low-maintenance yard and additional parking in the rear. Heated by an efficient natural gas boiler, with recent upgrades including a new boiler installed in 2022 and a freshly painted exterior, along with some interior painting.\r\nThe DS1 zoning provides remarkable versatility for commercial uses, enhancing its investment potential. With public transportation available right out the front door, getting around is a breeze. Enjoy nearby amenities, including restaurants, grocery, pharmacy, trails, and the beach just a short walk or drive away. The neighborhood is renowned for it's vibrant community vibe, hosting lively local events, festivals, and markets both downtown and at the waterfront. The ongoing waterfront revitalization and luxury residential development further enhance the area's appeal and future value. Don't miss out on this spectacular opportunity to invest in a prime location with limitless potential! (id:48850)
223 Erb Street W Unit# 205
Waterloo, Ontario
**223 Erb St W, Unit #205**, a beautifully designed apartment nestled in the heart of Waterloo's most sought-after neighborhood. This stunning unit offers a rare combination of modern living, unbeatable location, and exceptional amenities. Located on the second floor, Unit #205 is thoughtfully designed to maximize space and natural light. The unit is perfectly situated, facing east, providing beautiful morning sunlight and peaceful views. Enjoy a sleek kitchen with modern appliances, a comfortable living area, and a private balcony offering serene views. Building Amenities Include: - **Fitness Centre:** Stay active with a fully equipped gym right in the building. - **Secure Entry:** Enjoy peace of mind with advanced security features, including a controlled entry system. - **Party Room:** Host gatherings in the building's exclusive party space. - **Underground Parking:** Convenience meets practicality with secure underground parking, bike storage options, car wash station and a private locker. - Located just steps away from **Uptown Waterloo**, this property offers unparalleled access to local cafes, restaurants, and boutique shops. - Proximity to **Waterloo Park** makes it ideal for nature lovers and outdoor enthusiasts. - Close to major institutions such as the **University of Waterloo** and **Wilfrid Laurier University**, making it perfect for professionals, academics, and students alike. - Minutes from Costco, Canadian Tire and everything the Boardwalk has to offer. - Easy access to public transit and major highways ensures seamless commuting. Whether you’re looking to invest or settle down in one of Waterloo’s most desirable areas, this apartment is the perfect choice. Don’t miss the opportunity to make Unit #205 your new home. (id:48850)
16d Hammel Avenue
Mcdougall, Ontario
PREFERRED AREA of NOBEL! OVER 1 ACRE of PRIVACY, QUIET - SECLUDED, JUST 5 MINS to PARRY SOUND! This 3 bedroom BUNGALOW is CUSTOM BUILT IN 2018! ENJOY OPEN CONCEPT DESIGN, Kitchen features Stainless appliances, Gas Stove, Oversized heated & insulated garage (32 x 22.8), Ideal layout for professionals or retirees, In-Floor radiant heating, Hot water on demand, Enjoy cozy evenings curled up by the family room airtight wood stove, Ample parking for RV, boats, snowmobiles, High speed internet, Town water, Nearby Georgian Bay access, beach & boat launch, Covered outdoor skating rink, Making this a Fantastic 4 season Northern Home, Retreat! **** EXTRAS **** 894 sq ft; Garage 31.11x22.8. Hydro: $1303.09/ 2024; Propane: $1206.42/ March - Dec 2024. (id:48850)
105 Empire Lane
Meaford, Ontario
Welcome to Meaford's highly sought-after community, Gates of Kent. This well-maintained and well-appointed 2-bedroom, 2-bathroom bungaloft condo townhome is perfect for buyers seeking easy maintenance and open-concept, stair-free main-level living. The spacious kitchen offers plenty of cupboard and counter space and opens to the dining room at one end and a lovely living room at the other. The living room extends out to a private patio, perfect for outdoor relaxation. The primary bedroom features a semi-ensuite 5-piece bath, and laundry facilities complete the main level. Head upstairs to a comfortable open loft area that makes a perfect den or office space. The second level also includes a 4-piece bath and the second bedroom. A single-car garage with direct access to the unit, as well as a poured concrete crawl space, provides easily accessible storage space. Condo fees include snow removal to your doorstep and landscaping during the summer months. Additionally, there is a community clubhouse for owners to enjoy. The location is close to Georgian Bay, Meaford Hall, shops, and restaurants, with Thornbury just 15 minutes away and Blue Mountain Village 30 minutes away. Don't miss this opportunity to enjoy the carefree condo lifestyle in Gates of Kent! **** EXTRAS **** Built-in Microwave, Dryer, Garage Door Opener, Refrigerator, Stove, Washer, Window Coverings (id:48850)
430 Keeso Lane
North Perth, Ontario
Welcome to 430 Keeso Ln, situated on a large pie-shaped lot (0.318 ac) with an extra-wide and a 75-foot long concrete driveway. Get ready to be blown away by this stunning home, boasting 5 bedrooms, 3 full bathrooms, and a separate entrance to the basement, ideal for the growing family! Impeccably crafted with luxurious touches, this custom-built home presents a sophisticated design featuring high-end finishes throughout. The modern kitchen is a culinary masterpiece, showcasing upgraded cabinets, a large center island, and premium stainless steel appliances. Inviting dining area with french doors leading out to the expansive covered concrete porch, offering a serene space for relaxation or delightful gatherings. The spacious living room boasts pot lights and a cozy fireplace, creating a warm ambiance that flows seamlessly into the kitchen and dining area. Luxurious primary bedroom includes a generous walk-in closet and a stylish ensuite bathroom. The third bedroom exudes elegance with its grand double doors and expansive windows, offering the perfect space to serve as a home office. Functional laundry/mudroom with pantry storage, closet, and custom cabinets, providing access to the garage, completes the main floor. Conveniently accessible from the garage is an oversized Rec room featuring a warm fireplace, 2 bedrooms, and a full bathroom. Maximize your time outdoors with a 12'x13' covered deck and a fully fenced, well-appointed backyard. California shutters throughout the entire home, authomatic lighting in all closets, pot lights in the Rec room, a gas hookup & electric outlet for the future heater in the garage are a bonus! This home is well-insulated, and the cost of heating is extremely low (the monthly average for heating is $79 and hydro is $114). Situated within close proximity to schools, shopping centres, parks, and other amenities. With the scenic walking trails and tranquil Maitland River just steps away, this home is an absolute must-have! **** EXTRAS **** California shutters, pot lights, gas hookup, and electric outlet for the future heater in the garage. (id:48850)
108 Hinks Street
Brockton, Ontario
This striking 3-bedroom, 2-bathroom home is packed with charm and functionality, and much larger than it appears, located in the Town of Walkerton,. Ideal for a growing family, with tremendous potential for an in-law/extended family suite or income capability on the lowest level (with separate entrance). The main floor features a spacious living room with cozy gas fireplace, perfect for gathering with loved ones. The formal dining room complements the inviting kitchen, equipped with four appliances. Upstairs, the attic/loft is a perfect spot for a fourth bedroom or private study. The unfinished portion could be transformed into a private primary suite but currently provides abundant storage space. The basement level is fully finished, offering a laundry area, a large recreation room, a games room, a den, a workshop, and plenty of storage. With its layout and separate access, this space offers endless possibilities for additional living quarters or rental income. The extra-large lot, fully fenced and measuring 99 x 132, is a dream for outdoor enthusiasts. A gated side access allows vehicles to drive into the backyard, adding versatility. The property also includes a detached garage, a driveway for up to four vehicles, a 30-amp trailer electrical outlet, and a hot tub hookup. Significant updates include all new windows and exterior door replacements in November 2024, roof shingles in 2009, and a hydro panel upgrade in 2008. If youre looking for a home offering a blend of traditional charm with modern updates, arrange a viewing to fully appreciate everything this property has to offer. (id:48850)
1031 West River Road
Cambridge, Ontario
MODERN LUXURY IN THIS EXQUISITE MID-CENTURY HOME, perfectly set on 1.2 acres of prime land just outside the city. Designed with a sleek, minimalist aesthetic, this expansive property offers 5 bedrooms & 3.5 bathrooms. The open-concept design welcomes you in, showcasing clean lines, large windows, & a fluid connection between indoor & outdoor spaces. The stunning outdoor oasis is centered around a sparkling salt-water heated inground pool framed by a generous deck & patio for lounging & entertaining. Whether you’re hosting gatherings or enjoying peaceful moments in the sauna, this outdoor space is unlike any other. The surrounding landscape offers a tranquil escape, highlighted by a serene pond that adds a touch of natural beauty. Imagine endless peaceful views of the water & listen to the calming sounds of nature. The interior continues the modern theme with sleek finishes & a refined sense of style. The centrally located kitchen is both a statement piece & a functional hub, offering contemporary finishes. Open to the dining and family room with a wood f/p & walkout to the upper deck. The primary suite serves as a private retreat, complete with an 3pc ensuite, custom closets, & private balcony. The home’s expansive windows & skylights flood the living spaces with natural light. The fully finished walkout lower level expands the living space with its own modern kitchen & bathroom, making it perfect for a guest suite, or multi-generational living. Despite its serene setting, this property is just minutes away from essential conveniences including a 6 min car ride to Gas Light District. Quick access to Hwy 401 & 403, & nearby Paris. Some notable features include no rear (Crownland) facing neighbours allowing for amazing views & private access to a riverfront walking trail, windows/entry doors 2023, asphalt drive/armour stone wall 2020, roof 2016, outdoor sauna 2021, gas BBQ hookups (pool & main deck), an outdoor shower, 200amp panel, & electrical for a future hot tub. (id:48850)
406 - 796468 Grey Road 19
Blue Mountains, Ontario
North Creek Resort at Blue ~ income plus enjoyment! Great studio unit steps from the ski gate to Blue Mountain ski hill. Currently short term accommodation (STA) licence approved and renting on Airbnb, buyer to apply and meet criteria with the Town of The Blue Mountains if you wish to continue renting the unit out. Fully furnished and equipped, with a queen bed, pull out couch, in total the unit sleeps 4. Options available for combination of personal use, nightly/weekend/extended rentals. Enjoy the community amenities such as the new hot tub, swimming pool, tennis courts & community BBQ. New Indian Restaurant now open onsite, for now walk or take the shuttle to Village at Blue Mountain to dine and shop. HST and BMVA fees apply, and in addition to sale price. North Creek Resort at Blue is a member of the Blue Mountain Village Association, fees and corresponding benefits apply. Special assessment until 2027. North Creek Resort at Blue was previously known as Mountain Springs Resort. This is your chance to enjoy your weekend getaways & ski vacations, and supplement the costs with rental possibilities. (id:48850)
15 - 37 Silver Street
Huntsville, Ontario
Welcome to 37 Silver Street. This bright and welcoming end unit features 2 bedrooms and 2 bathrooms, offering a ideal blend of comfort and convenience. Located just a 5-minute drive from downtown Huntsville, this well-maintained townhouse complex ensures a carefree, maintenance-free lifestyle. The condo corporation takes care of yard work and grass cutting, so you can spend your time doing what you love. Enjoy the convenience of private driveway parking and a single-car garage, providing not only vehicle space but also extra storage. The garage offers direct access to the home and includes a convenient laundry room and practical 2-piece bathroom. The main level greets you with an open-concept layout, featuring a well-equipped kitchen, a dining area, and a cozy living room with a large picture window that fills the space with natural light. Step from the kitchen onto the back deck, seamlessly blending indoor and outdoor living – perfect for entertaining or relaxing. Upstairs, you'll find two comfortable bedrooms and a four-piece bathroom, while convenient laundry hook-up is available on this level should you choose laundry on the upper level adding extra ease to your daily routine. This home is truly move-in ready. Whether you're searching for a primary residence or a long-term investment, this townhouse offers an outstanding opportunity in a sought-after location. Don’t miss your chance to make this townhouse your own. (id:48850)
73 Coldwater Street E
Orillia, Ontario
Unmatched investment opportunity with this stylish legal duplex situated just 300 meters from Orillia's revitalized waterfront and vibrant downtown! Welcomed by a large covered front porch, this property features two spacious and updated units, each with 2 bedrooms and 1 full bathroom. The main floor unit offers exclusive access to a covered back deck and an unfinished basement for ample storage. Enjoy he ease of a low-maintenance yard and additional parking in the rear. Heated by an efficient natural gas boiler, with recent upgrades including a new boiler installed in 2022 and a freshly painted exterior, along with some interior painting. The DS1 zoning provides remarkable versatility for commercial uses, enhancing its investment potential. With public transportation available right out the front door, getting around is a breeze. Enjoy nearby amenities, including restaurants, grocery, pharmacy, trails, and the beach just a short walk or drive away. The neighborhood is renowned for it's vibrant community vibe, hosting lively local events, festivals, and markets both downtown and at the waterfront. The ongoing waterfront revitalization and luxury residential development further enhance the area's appeal and future value. Don't miss out on this spectacular opportunity to invest in a prime location with limitless potential! (id:48850)
211 - 16 Raglan Street
Collingwood, Ontario
Annual Rental in Prestigious Sunset Cove. Discover the perfect blend of luxury and comfort in this stunning 2-bedroom, 2-bathroom waterfront condo at Sunset Cove, one of Collingwood's most sought-after communities. With breathtaking water views from every window and beautiful morning sunlight streaming in, this residence offers a serene and welcoming retreat.Sunset Cove offers an array of luxurious amenities designed to elevate your lifestyle, including concierge services, a rare and highly sought-after feature. Residents enjoy a private beach, seasonal outdoor pool, scenic walking trails along the bay, a community BBQ area, a cozy library, and a well-equipped game/rec room.Inside, the unit is thoughtfully designed with a spacious primary bedroom featuring a 5pc ensuite with walk-in shower and Jacuzzi tub. Large walk-in laundry and storage room, as well as an ensuite-controlled heating and air system for personalized comfort. The heated underground garage is brightly lit and monitored, featuring a prime parking spot and secure indoor bike and ski storage for added ease and security.Located within walking distance of Collingwoods vibrant downtown shops and restaurants and just a 15-minute drive or bus ride to Blue Mountain, this property is perfectly positioned to enjoy everything the area has to offer.Utilities are extra. Experience the best of waterfront livingschedule your showing today!Some photos virtually staged. (id:48850)
505 - 4 Kimberly Lane
Collingwood, Ontario
Unfurnished annual rental in Collingwood's west end. Enjoy views of the Collingwood terminals and Georgian Bay off your fifth floor east facing balcony in Collingwood's newest condominium building. This model - the Viceroy - offers an open concept layout with a walk in closet in the primary bedroom, spacious kitchen and double vanity sinks in the primary ensuite. Down the hall, you'll find a rooftop terrace with views towards the escarpment offering spectacular sunsets, plus community bbq space and a party room on the same floor. Includes one underground parking space and located walking distance to golf, shops, restaurants and surrounded by Collingwood's vast trail network. A short drive to ski hills and beaches and includes access to amenities at Balmoral resort including indoor pool, golf simulator, exercise room and games room. Utilities in addition to rent. Available immediately. (id:48850)
750 Elgin Street
Newmarket, Ontario
Opportunity knocks! This 2-storey semi-detached home in the Huron Heights-Leslie Valley offers an affordable living or investing solution. This 4 bedroom, 2 bathroom home sits on a larger lot then many semis in the area. Enjoy sun throughout the day in the south facing backyard with apple tree, perennial garden, raspberry bushes and rhubarb. Home has been well loved for over 20 years and requires some TLC. Located in a convenient location close to schools, shops, parks, Upper Canada Mall and HWY 404. (id:48850)





