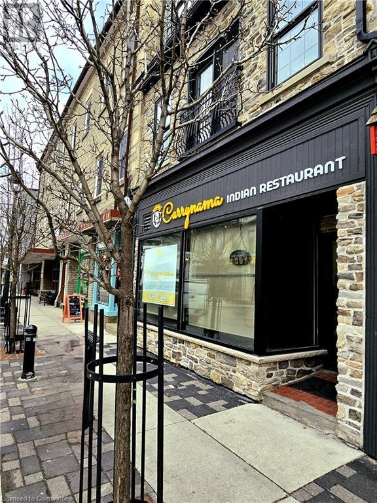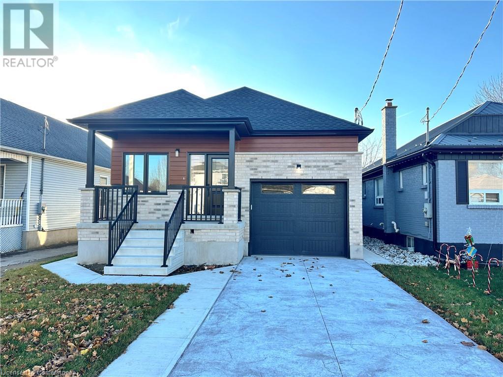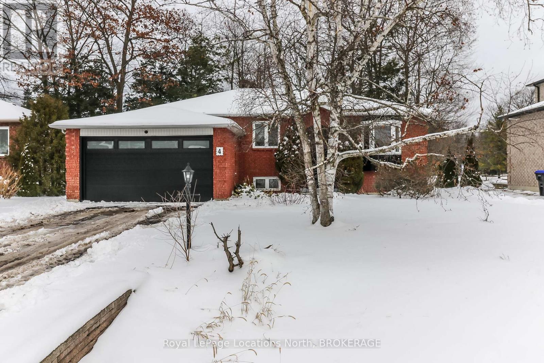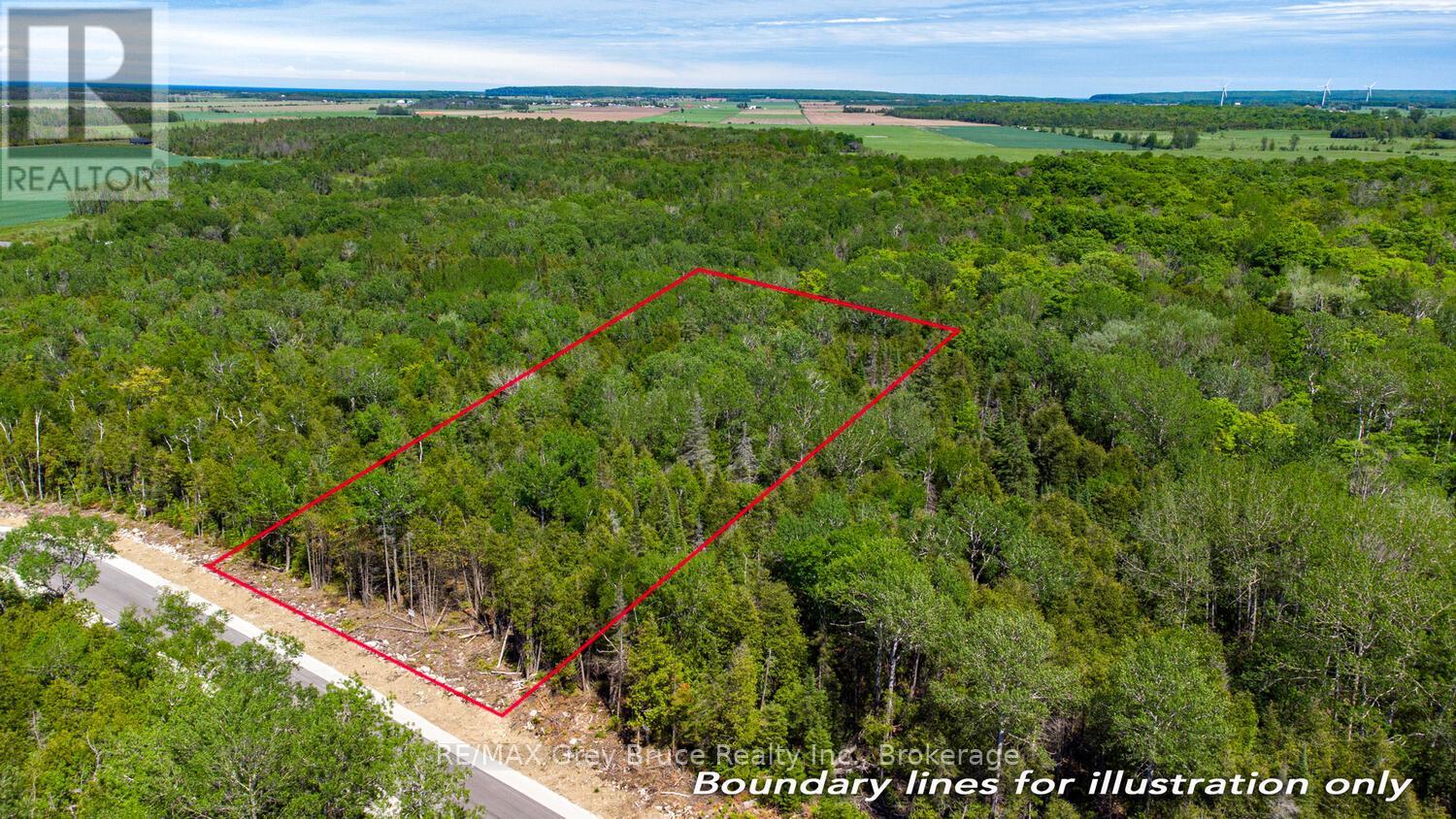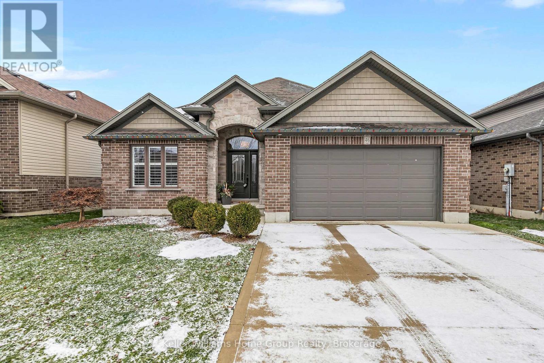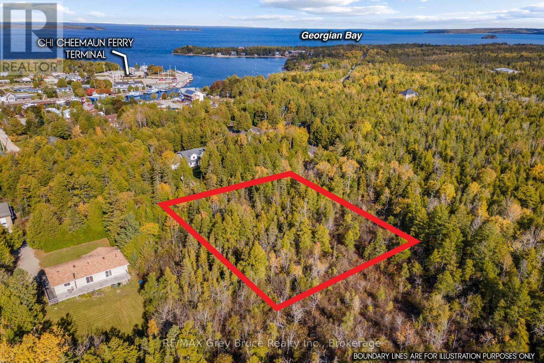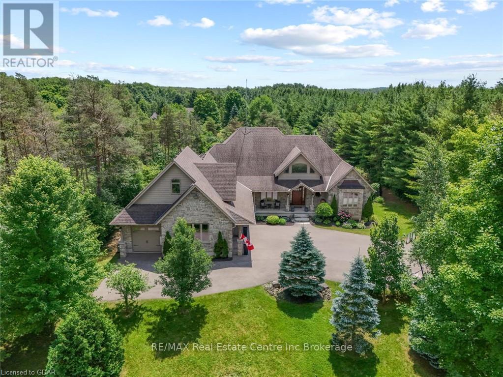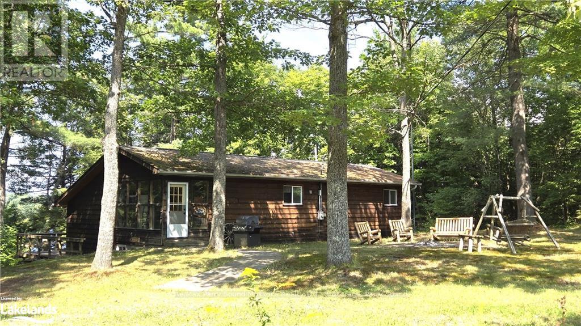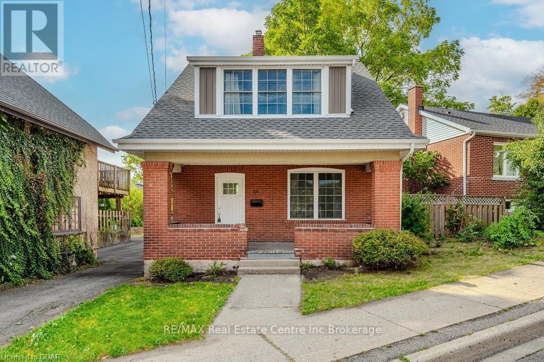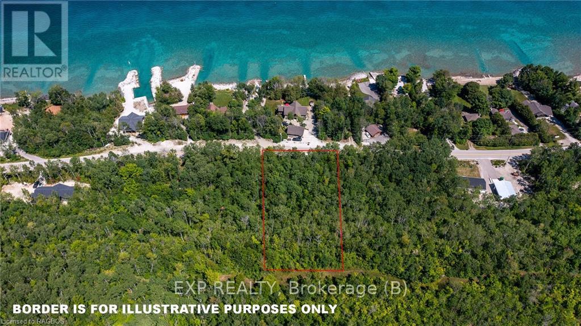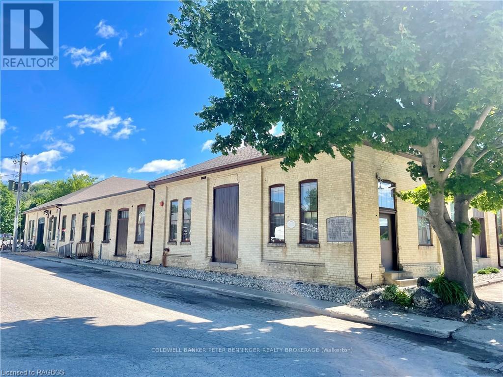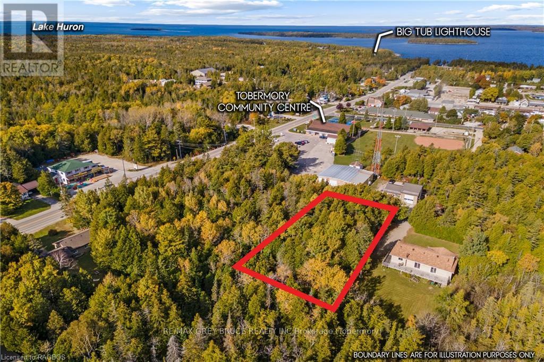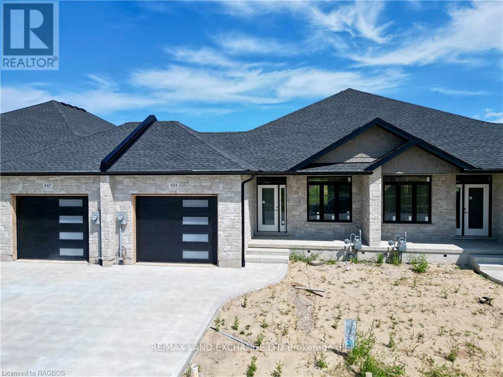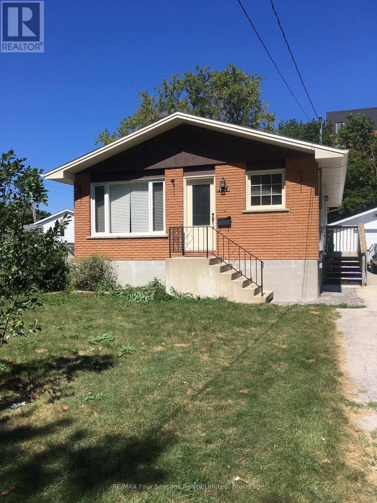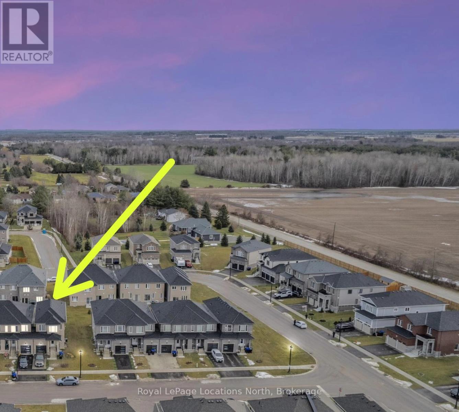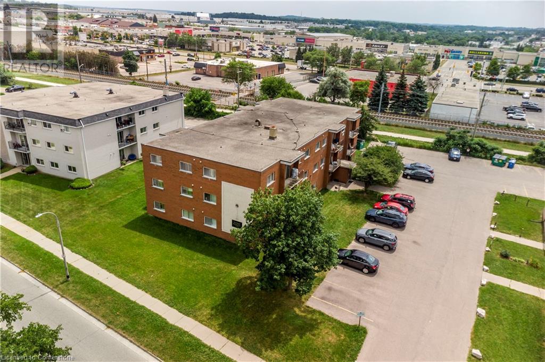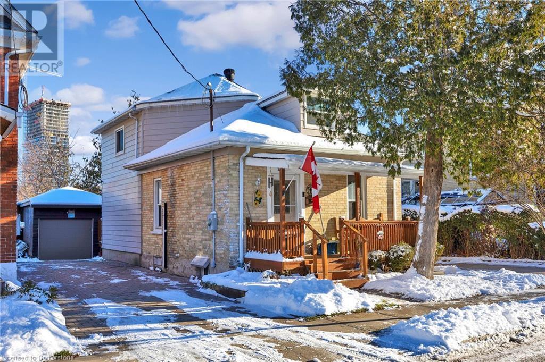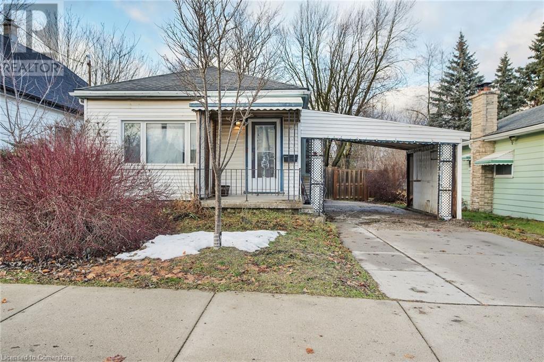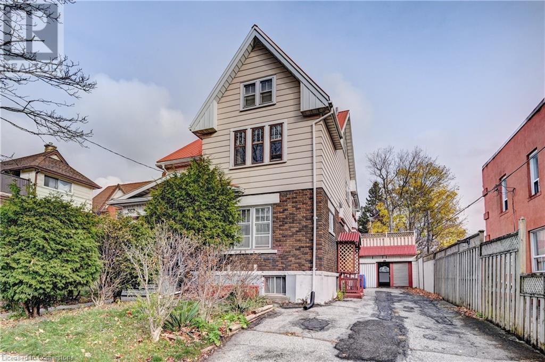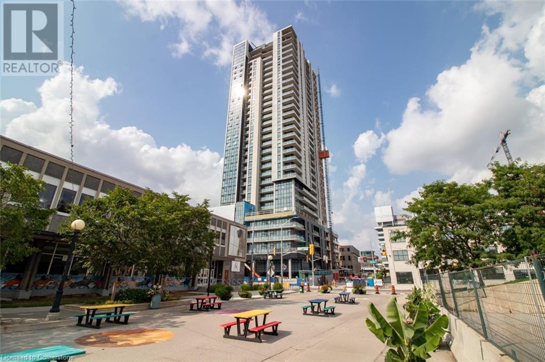12 Queen Street E
Cambridge, Ontario
Discover a thriving culinary business in the heart of Hespeler Village! This fully equipped Indian restaurant offers a seamless blend of dine-in and takeout services, catering to a loyal customer base and a growing online demand through partnerships with SkipTheDishes and Uber Eats. Recently updated with modern equipment and an inviting, stylish interior, this establishment is ready for immediate operation. The business demonstrates healthy cash flow, making it an excellent investment with promising potential for future growth. (id:48850)
255 Gowrie Street S
Fergus, Ontario
Welcome to 255 Gowrie St, stunning 3-bdrm bungalow in heart of downtown Fergus! Nestled on quiet picturesque street, this beautiful home offers the best of both charm & modern luxury. Located less than 5-min stroll to the quaint downtown offering riverside dining & boutique shops! The heart of this home is the gorgeous kitchen W/white cabinetry with glass-front paneling, subway-tile backsplash & newer S/S appliances. The rustic warmth of solid wood counters pairs perfectly with exposed wooden beams to add character & charm. Stylish farmhouse sink completes the look while an island offers perfect space for casual dining & entertaining. Flowing seamlessly from the kitchen, the dining area boasts a large picture window & custom barn wood shelving. Living room is equally spectacular W/hardwood floors, custom B/Is & stone feature faux fireplace. Wall of expansive windows ensures the space is bright & inviting allowing natural light to pour in while framing views of the serene surroundings. For the ultimate relaxation & entertainment experience retreat to your very own “man cave.” Featuring large wood bar & see-through garage door, this space offers seamless indoor-outdoor transition-perfect for summer parties! Primary suite offers his & hers W/I closets, laminate floors & large window. Luxurious ensuite W/sleek dbl vanity, W/I shower, beautiful tiling & B/I bench. 2 additional bdrms W/laminate floors & ample closet space. Renovated 4pc main bathroom with modern vanity & shower/tub. Step outside to large back deck offering pergola made out of beautiful unfinished big beam wood, perfect spot to unwind W/family or entertain guests. Short stroll from downtown where you'll enjoy access to all amenities it has to offer. Spend weekends exploring Victoria Park or Highland Park both within 5-min walk. Families will appreciate proximity to James McQueen PS & JD Hogarth PS-everything is at your fingertips. This exceptional home is perfect blend of character, comfort & convenience (id:48850)
53 Giles Street
London, Ontario
STUNNING New Bungalow with Legal Basement Suite by Bota Homes! Discover the perfect blend of style and functionality that has been thoughtfully designed to include a LEGAL BASEMENT SUITE—an ideal Mortgage Helper or Investment Opportunity. Step inside to be greeted by abundant Natural Light from Oversized Windows and an inviting Open-Concept Layout. The modern Kitchen features a striking Two-Tone Design, Stainless Steel Appliances, and a convenient Breakfast Bar, perfect for both everyday living and entertaining. The main floor offers two spacious Bedrooms and two full Bathrooms, including a luxurious Primary suite with a large Walk-in Closet leading to a 4-piece Ensuite Bathroom. A practical Mudroom/Laundry area provides direct access to the Garage. The Basement, accessed via a common stairwell, boasts a self-contained suite with two Bedrooms, one Bathroom, and a bright eat-in Kitchen flowing into an Open-Concept living area. Located close to Schools, Shopping and access to HWY 401, this exceptional property is a rare find and won’t last long! Book your Private Showing today! (id:48850)
4 Port Royal Trail
Wasaga Beach, Ontario
Quiet location on an established street backing on to Blueberry Trail Park. This 4 bedroom raised bungalow maybe ideal for someone that requires an in-law suite. The basement offers a second kitchen, 2nd laundry room , bedroom, family room and 2 bonus rooms. The main floor has been freshly painted , new vinal flooring installed in the Kitchen, Dining, living rooms and hall. Kitchen cabinet doors have recently replaced, along with the main front door and garage door. Fenced rear yard. The basement does require some updating, however this home has lots of potential with its superb location. Short walk to Blueberry hiking/bike trails, close to elementary school and short drive or bike ride to beach and other amenities. (id:48850)
Lot 5 Trillium Crossing
Northern Bruce Peninsula, Ontario
It's About Time... to call Lakewood Community Home! Are you interested in building your dream home or cottage within a community of like-minded individuals who care for and have a passion for the beauty of nature? If so, you have found your match! Lakewood Community provides a retreat from the hustle and bustle of life. Slip away to the private 70- acre inland lake where you can stroll along the boardwalk, canoe/kayak in peace, watch the stunning sunsets or sit under a blanket of stars. Lakewood Community offers a home or getaway for many year-round and seasonal residents. Enjoy communal amenities such as walking trails, a dock and pavilion. Lot 5 Trillium Crossing is approximately 1.2 acres in size with a road frontage of 166ft., offering plenty of privacy. The property abuts direct access to a communal walking trail, so get your snowshoes ready! Enjoy Western exposure for sunsets over the treetops. This mid-Peninsula location provides a perfect getaway to enjoy multiple recreational amenities of the Bruce Peninsula: the public sandy beaches, the Grotto, the Bruce Trail and more! Lion's Head is only a short drive away for amenities, or take a day trip to other nearby communities such as Tobermory, Wiarton and Sauble Beach. If you like to dip your toes in the water, there are various public water access points and beaches nearby, as well as a public boat launch to Lake Huron. Fun for the entire family! The seller may consider a VTB with 50% down payment, 1 year term. Get ready to relax and unwind in Lakewood. Connect with a REALTOR today and tour Lakewood Community. (id:48850)
46 Halliday Drive
East Zorra-Tavistock, Ontario
Welcome to 46 Halliday Dr. in Tavistock, a stunning 4-bedroom, 3-bathroom home that perfectly combines modern updates with peaceful living. Nestled in a desirable neighborhood with no rear neighbours, this home offers both privacy and tranquility. Inside, enjoy the fresh updates completed in 2024, including a fully painted main floor, a custom kitchen island, quartz countertops, an undermount sink, updated light fixtures, and a stylish new backsplash. The primary bedroom features brand-new hardwood flooring, adding elegance to your personal retreat. Step outside to the backyard oasis, complete with a hot tub and a brand-new cover, ideal for unwinding after a long day. The 2-car garage and concrete driveway add convenience and curb appeal. Perfect for families or those looking for a serene yet modern home, 46 Halliday Dr. delivers it all. (id:48850)
Fm Lt 4 Nicholas Street
Northern Bruce Peninsula, Ontario
0.5+ ACRES IN-TOWN! If you are looking for privacy yet want to be located only an easy walk to amenities and recreation, this is it! This 133 ft. X 200 ft. lot is located directly in Tobermory on a year-round road. Emerse yourself in the Tobermory lifestyle - whether you are looking for a place to set down roots and build a year-round home or spend summers at the cottage, the community has something to offer everyone! Enjoy Pickleball at the Community Centre steps away, walk down to the Harbour to enjoy a meal or to watch the boat traffic go by. If you are looking for adventure, hike the Bruce Trail, Scuba dive the areas Shipwrecks, kayak the shores of both Lake Huron or Georgian Bay and explore the beauty of the Bruce Peninsula. The property itself offers privacy with 133' width, a nicely treed landscape plus it abuts an unopened road allowance. Enjoy the rockery, mosses and evergreen trees. Make Tobermory the home-base to your next adventure! (id:48850)
209 Hume Road
Puslinch, Ontario
5-bdrm estate on 1.4-acre lot W/backyard oasis nestled amidst mature trees! The winding tree-lined driveway reveals stately stone bungaloft W/oversized garage W/car lift to accommodate 4 cars & landscaped grounds. Grand 2-story foyer welcomes you to spectacular great room W/bamboo hardwood, vaulted ceilings & wall of windows. Floor-to-ceiling stone fireplace adds touch of warmth. Custom kitchen W/top-tier appliances, granite countertops & high-end cabinetry W/glass accents. Massive island invites casual dining & complemented by luxurious conveniences such as pot filler, W/I pantry with B/I beverage fridge & wine racks. Adjacent to kitchen is sun-drenched reading nook W/beautiful views. Dining room W/bamboo hardwood, elegant lighting & expansive window. Primary suite W/bamboo hardwood & floor-to-ceiling stone fireplace. Dbl doors open to dressing room W/custom B/Is. Spa-like ensuite W/soaker tub, glass shower & expansive dbl sink vanity W/quartz counters. There is a private balcony overlooking the pool! There are 2 add'l main-floor bdrms each W/private ensuites & W/I closets. The bonus 700sqft + loft W/vaulted ceilings offers versatile space for an office, playroom or movie room all supported by Fiber Optic High-Speed Internet. B/I speakers throughout main floor & outside. Renovated W/O bsmt W/huge rec area, engineered hardwood, secondary full kitchen W/quartz counters & breakfast bar ideal for casual dining. There is a workout room, 2 bdrms & bathroom. This space is set up for in-law suite making it ideal for multi-generational families! Unwind on terrace W/glass railings for unobstructed views of saltwater pool & forest beyond. Descend the spiral staircase to patio offering sunlit areas & shaded retreats. Saltwater pool W/stone waterfall becomes centre piece for entertainment. Generator offers peace of mind guaranteeing power during any outages. Mins from South-End Guelph amenities, 15-min to 401, 30-min to Mississauga, 1hr to Toronto & 40-min to Toronto Airport (id:48850)
33 Houston Lane
Seguin, Ontario
Tranquil Waterfront home or cottage retreat with 249 feet of direct waterfront on Otter Lake. Detached home nestled on a spacious 2+ acre waterfront lot on sought-after Otter Lake, just minutes from Parry Sound. Whether you are looking for a quiet retreat or a place to entertain family and friends, this property offers it all. Located on a private, year-round road, this home provides the perfect balance of privacy and convenience. Enjoy endless outdoor activities with direct lake access for boating, swimming, and fishing, along with ample room for campfires, stargazing and sand-based volleyball court on your expansive lot. The open-concept layout invites natural light throughout, and walkout access to a large deck overlooking the serene cottage setting. The generous property size offers the potential for future expansion or simply enjoying the space as-is with peace and tranquility. (id:48850)
54 Eramosa Road
Guelph, Ontario
Exquisite 3-bdrm red-brick century home that blends old-world charm & modern luxury! Nestled in highly sought-after central location this home is a 5-min walk to heart of downtown Guelph. With boutiques, restaurants, cafes & trails along the river just steps away, this property offers convenience & perfect urban lifestyle. Home is perfect for families, professional couples & investors due to its proximity to downtown, public transit & future Conestoga Campus. Inviting front porch welcomes you into open-concept living & dining area W/hardwood, high baseboards & elegant light fixtures. Large front & back windows fill living, dining room & kitchen W/natural light. Living room has fireplace adding cozy touch for relaxing. Renovated kitchen W/quartz counters, white cabinetry & subway tile backsplash. S/S appliances provide modern touch while live-edge island W/pendant lighting adds character & functionality. Garden door opens to 16 X 20 deck seamlessly blending indoor & outdoor living. Kitchen flows into dining room where windows flood space W/natural light & offer views of backyard. Ascend the solid wood stairs to spacious primary bdrm W/wall of windows providing tranquil retreat. There are 2 add'l bdrms & 4pc bath W/tiled shower/tub. Unfinished bsmt awaits your finishing touch to suit your family's needs, currently has 2pc bath. Home has undergone extensive updates ensuring worry-free living for yrs to come: roof, updated electrical & HVAC system. Home has been fully insulated & soundproofing inserts have been added to windows to reduce street noise. Outside oasis W/expansive deck is perfect for BBQs! 5-min walk to downtown for shops, restaurants & cafes. For commuters the proximity to GO Transit makes it easy to travel. Nature enthusiasts will love being mins from trails along the river & Joseph Wolfond Park. For healthcare workers General Hospital is less than 10-min walk, ideal location to walk to work! Discover perfect balance of historic charm & modern convenience (id:48850)
Ptlt 27 Con 3 Highway 6
Northern Bruce Peninsula, Ontario
Excellent wooded acreage on Hwy 6 just west of Miller Lake. 89 acres would be a great place to build a cottage or permanent home. Surrounded by woods and wildlife. Approximately thirty minutes north of Wiarton with its many amenities and conveniently on the way to Tobermory. Miller Lake minutes away, Lake Huron and Georgian Bay a short drive. Also could make a great investment. (id:48850)
Lt 14 Pl 834 Grey Road 1
Georgian Bluffs, Ontario
Located between Owen Sound and Wiarton on Grey Rd 1, this 1-acre vacant lot features 140 feet of frontage and is fully treed offering a private, serene setting. On a year round, municipal road, ideal for building a home or retreat. Enjoy the tranquility of rural living while still being close to the amenities of nearby towns with beautiful Georgian Bay directly across the road. (id:48850)
106 Colborne Street N
Brockton, Ontario
Attention Investors!! Fully rented commercial building that is in a great state of repair. Over 22,000 square feet of space and 6 existing Tenants. Property zoned M1 - retail, allowing for warehousing, retail space and many more options. Present Tenants vary from retail warehousing, appliance repair and office workers. The large portion of the flat roof had new tar and gravel applied in Dec 2023, the other flat section approx 8-10 years old is a membrane flat roof, main roof shingles were replaced in 2018. Buildings sit on over 1 acre property allowing plenty of parking spaced for the Tenants. The return on investment is 8% now and growing every year. Property is for sale due to the owner's health. (id:48850)
Pt Lt 4 Nicholas Street
Northern Bruce Peninsula, Ontario
IN-TOWN TOBERMORY! Locate yourself steps away from the amenities of town. Walk the trails, shop, dine and discover what Tobermory has to offer. This 76' x 200' vacant lot is sited on a year-round maintained road with access to hydro at the roadside. The property is zoned R1. The property is well treed for privacy and has beautiful rock features and mature evergreen trees for you to incorporate into your landscape design! Make your dreams come true and consider building your own retirement home, a cottage getaway or purchase the property as an investment in a growing area. Tobermory is well known for its scuba diving, beautiful water access points, access to the Bruce Trail and more. Welcome to Tobermory! (id:48850)
451 Ivings Drive
Saugeen Shores, Ontario
1228 Sqft Brick bungalow freehold townhome at 451 Ivings Drive in Port Elgin with 2 bedrooms and 2 full baths on the main floor. Standard feature include Quartz counter tops in the kitchen, hardwood and ceramic flooring throughout the main floor, hardwood staircase to the basement, sodded yard, covered 10'11 x 10 deck off the dining room and more. The basement can be finished to include a family room with gas fireplace, 3rd bedroom and full bath, asking price would be $694,900. HST is included in the list price provided the Buyer qualifies for the rebate and assigns it to the Seller on closing (id:48850)
124 Niagara Street
Collingwood, Ontario
Unfurnished Annual Lease in raised bungalow home, with detached oversized single garage (with hydro) and spacious partially fenced yard. Three bedrooms and one four piece bath. No carpeting-low maintenance tile/vinyl plank/laminate throughout. Laundry room in basement. Lawn care and snow removal is the responsibility of the tenant. All utilities in addition to the rent. Forced air gas heating and central A/C. (id:48850)
115 William St Street
Neustadt, Ontario
Welcome to the relaxed and pretty town of Neustadt, with its beautiful architecture and quaint shops, within 5 minutes drive to Hanover's hospital and amenities. This freshly and fully renovated space features an updated kitchen with custom built knotty alder kitchen cabinetry, premium quartz countertops and brand new Samsung Wi-fi appliances. The bright and cheery dining room offers lots of space to spread out and work or to enjoy a meal with friends and you can kick back and relax in the cozy sunroom. Other updates include new flooring and trim throughout, repainting of the entire interior and exterior, new shiplap ceilings in most of the main floor, and all new interior and exterior light fixtures. The entire upstairs was also finished to include 2 bedrooms, a second bathroom with a large walk-in custom shower and a laundry room. The windows and patio doors have all been replaced. Both the large 16' by 10' shed and 20' by 12' garage are outfitted with hydro. (id:48850)
11 Lisa Street
Wasaga Beach, Ontario
This exceptional property is located in the newly developed Villas of Upper Wasaga, built in 2023 by Baycliffe Homes. This townhome is available for lease effective Jan 15, 2025. Your ideal retreat awaits! Situated on a premium corner lot. This home offers enhanced privacy as there are no shared walls with neighbouring homes. 1,876 sq ft of finished living space. Experience the 'wow' factor from the moment you step inside. The main level features 9-foot ceilings, beautiful hardwood floors and a spacious kitchen, equipped with stainless steel appliances and custom cabinetry. Open concept living and dining areas. The family room is conveniently tucked away. Follow the regal staircase upstairs. Three bedrooms, all with generous closet space. The primary suite is a true oasis with a soaker tub, walk-in shower, and double sink vanity. The upper level laundry room adds to the home's appeal. The unfinished basement provides plenty of storage options. Modern and stylish exterior, constructed with solid brick. Enjoy a quick drive to the many beaches areas, Collingwood, and ski hills. Scenic walking trails are just a short distance away. This property is perfect for those seeking a harmonious work-life balance, with numerous outdoor activities right at your fingertips! Seeking a quality tenant with references, solid credit, and stable employment. Utilities are not included. Book your showing today. **** EXTRAS **** Fridge, Stove, Range Hood, Dishwasher, Washer, Dryer (id:48850)
267 Traynor Avenue
Kitchener, Ontario
Well maintained purpose built 18-unit apartment building on a 0.575 acre lot with significant opportunity to increase revenue. Unit break-down is 17 Two Bed / One Bath units and 1 newly constructed (completion September 2024) One bed / One bath unit. 8 of the 18 units are newly renovated including flooring, kitchens, appliances and bathrooms leaving an opportunity for the new owner to reposition the 10 remaining units. Revenue may further be increased by the introduction of parking surcharges on turn-over. The building is located in a very attractive area in terms of investment that will appeal to Tenants with easy access to public transportation, including the Region’s Light Rail Transit (LRT) system, schools, regional shopping mall, the expressway (to 401), and a variety of grocery & drug stores, restaurants, medical and dental offices as well as other shopping opportunities. (id:48850)
54 Theresa Street
Kitchener, Ontario
OPEN HOUSE SATURDAY JANUARY 11TH 2:00 PM- 4:00 PM!!! Welcome to 54 Theresa Street, a charming home in a well-established Kitchener neighborhood. This area is renowned for its historic charm and proximity to key amenities. Just a short stroll away lies Victoria Park, Kitchener's oldest and most cherished green space, offering serene walking trails, a picturesque lake, and a variety of community events throughout the year. With its inviting covered front porch, this home immediately sets the tone for enjoying quiet mornings with a coffee or relaxing evenings outdoors. Step inside to discover a main floor that blends character with functionality. The cozy kitchen flows into a separate dining area, perfect for family meals, while the bright and spacious living room, a later addition to the home, serves as the heart of the house. This sunlit space features a walkout to a deck overlooking a landscaped backyard with an above-ground pool, offering both privacy and a serene retreat. A 4-piece bath and the convenience of main-floor laundry add to the appeal. Upstairs, you’ll find three bedrooms and a 3-piece bath, ready for someone to make their own mark and tailor the spaces to their style. The finished rec room on the lower level provides additional living space for entertaining, hobbies, or relaxation. For those who enjoy cycling or leisurely walks, the nearby Iron Horse Trail provides a scenic route connecting Kitchener and Waterloo, making it ideal for outdoor enthusiasts. The neighborhood is also in close proximity to Kitchener's Innovation District, home to major employers such as Google Canada and Communitech. You'll enjoy the perfect balance of historic charm, outdoor recreation, and urban convenience in your new home. (id:48850)
1050 Margaret Street
London, Ontario
This charming home, just minutes from Old East Village, Kelloggs Lane, and the Western Fair District, offers a unique layout with great versatility. It features a 1-bedroom, 1-bathroom space in the back and a completely separate 1-bedroom, 1-bathroom area in the front, making it ideal for multi-generational living, in-law capability, or a home with income potential. The home has seen significant updates, including a kitchen renovation in 2017 with refreshed countertops, cabinets, flooring, and modern pot lights. Additionally, both 3-piece bathrooms were updated in 2017. Conveniently, both laundry rooms are situated on the main floor, and the unfinished basement provides ample storage space. Major updates include a furnace and A/C installed in 2018 and new shingles in 2021. Outside, the detached shed provides space for storage, a workshop, or even a home gym. With its flexible layout and prime location, this property is move-in ready and full of possibilities! (id:48850)
362 Duke Street W
Kitchener, Ontario
PRICED FOR QUICK SALE+++ Great Opportunity To Secure this Over 4000+ Sq Ft for Under $700k In A Highly Sought After Neighborhood Within Walking Distance From Downtown Kitchener. Endless Opportunities With Some TLC Required. Great For Investors As an Income Generating Triplex, Super Opportunity For Flippers renovators. Legal Non Confirming Triplex. Live on One Floor & Let the Other 2 Floors Pay For your Mortgage. OR JUST GREAT FOR AN EXTENDED FAMILY OR JOINT FAMILY SYSTEM WITH 6 BEDROOM & 3 FULL WASHROOMS. Separate Entrances to All the units. High Ceilings. Parking For 6 Cars on The Driveway. Separate Detached Workshop With a Rooftop Patio. Can Be Converted to an Oversize Garage too. Property Is Sold in AS IS condition. Basement is Partially Finished With Full Height. Close to Shopping, Google, Transit, Restaurants, Hospital & All The Kitchener Downtown Activities. Also Listed as a Triplex. (id:48850)
401 Birmingham Street E Unit# 207
Mount Forest, Ontario
You'll be impressed by this 1 bedroom plus den luxury condo with indoor parking. Almost 1,000 square feet of living space includes open-concept living, oak kitchen cabinets, gas fireplace in the living room, and a walk-out to the private balcony. The main bedroom is bright and features laminate flooring. The den could be used as a second bedroom or an office and includes a built-in closet. Additional features include in-suite laundry, freshly painted throughout, natural gas forced air furnace, air-conditioning, indoor parking, and locker storage. This condo is located on the second floor of the mid-rise building and conveniently located close to the elevator. Kitchen and laundry appliances will be include with the purchase of this condo. This is a quiet building with a secure entrance, and perfect for retirees or someone looking to downsize. Mount Forest is a beautiful place to call home offering a newly renovated hospital, seasonal Farmers Market, Community Center and Sports Complex, and walking trails that runs along the Saugeen River. Located 50 minutes from Orangeville, 60 minutes from Guelph and Kitchener/Waterloo. (id:48850)
60 Charles Street W Unit# 1305
Kitchener, Ontario
If you are looking for an upgrade in your lifestyle you will want to be one of the first to live at the new Charlie West Condominium. This 2 bedroom, 2 bath unit is carpet free and is seamlessly connected by the upgraded oak plank flooring. There are over $30,000 worth of upgrades which includes a high end stainless steel appliance package, upgraded kitchen cabinets with soft close, faucet and includes an over $5000 lighting package. The Piece de Resistance is the oversized wrap around large 158 square foot balcony with the best South-West exposure over looking the unrivaled views of our Historic Victoria Park. The State of the Art Amenities include: Concierge, spacious fully equipped fitness facility, yoga/wellness rooms, social lounge with catering kitchen, pet run on the 6th floor with pet-washing station. The landscaped 5th floor terrace is Charlie West’s premier social destination. One underground Parking and one exclusive use locker are included in the rent. No car? No problem. You’re connected. Getting there is easy, when you live at Charlie West. Just hop on the new light rail train right outside your front door. Start here and go almost anywhere. Head to school, to work, to Waterloo, to Cambridge or to many places in the area. Google Canada’s office is right up the street. D2L is too. Communitech, University of Waterloo, McMaster University, and dozens of start-ups are scattered throughout this technology district. Available April 1st! (id:48850)

