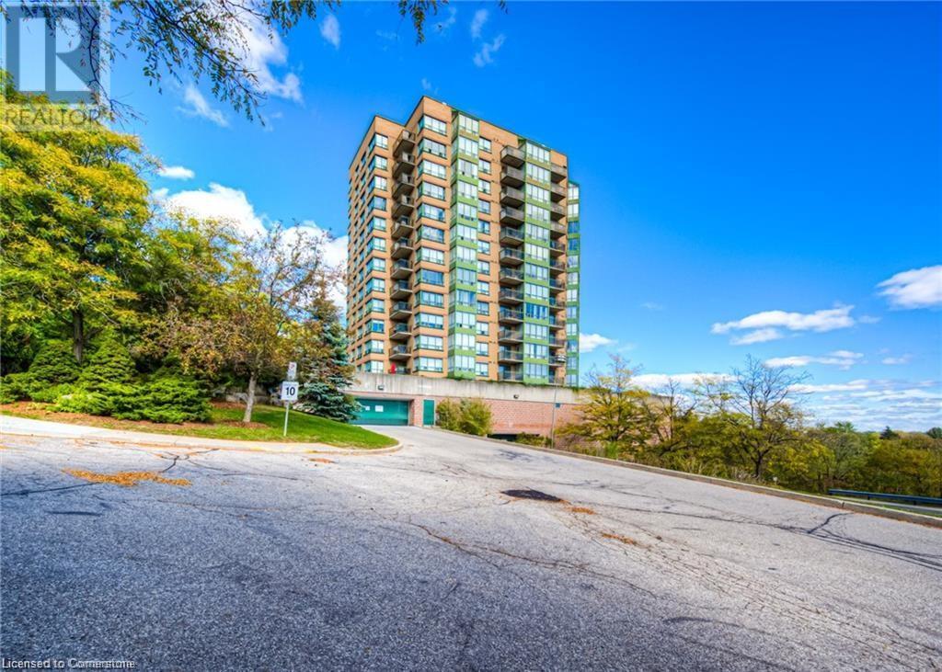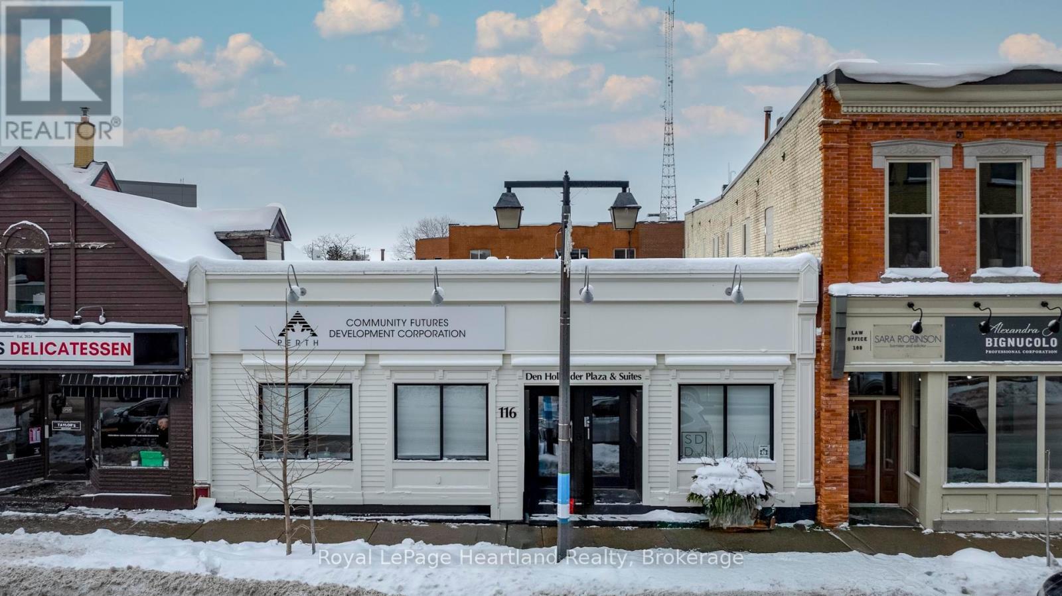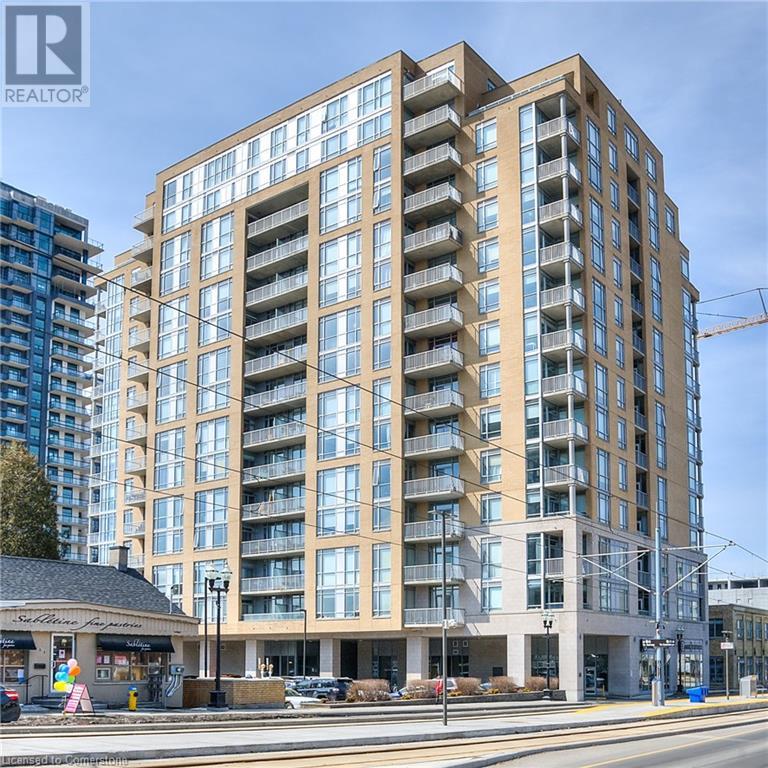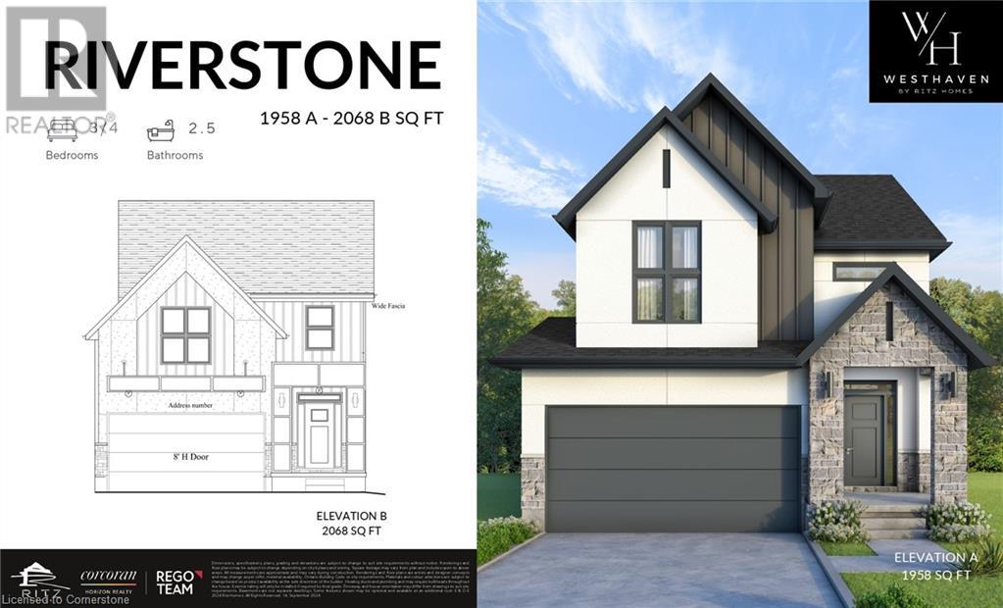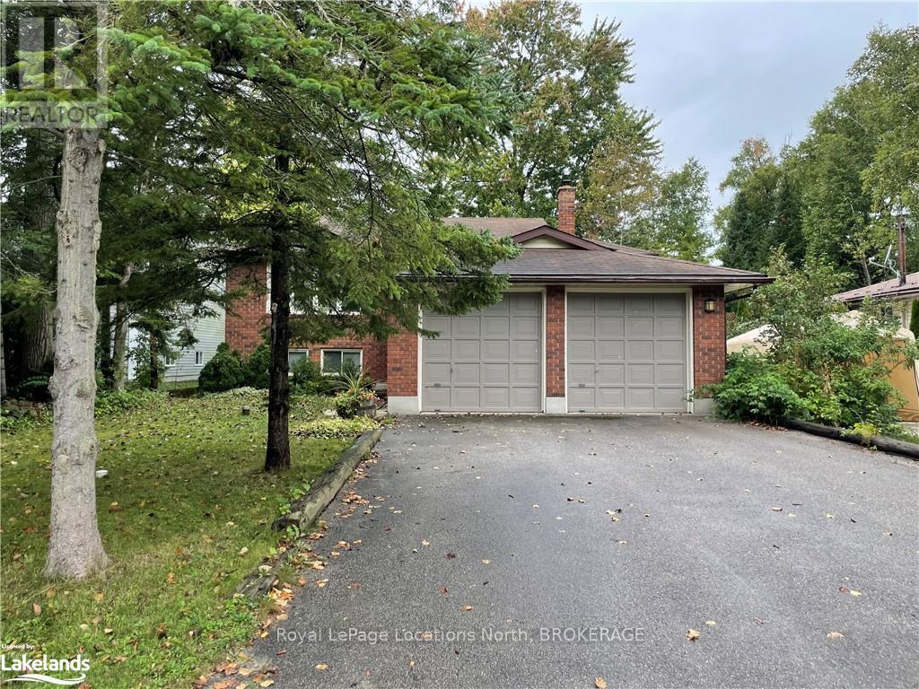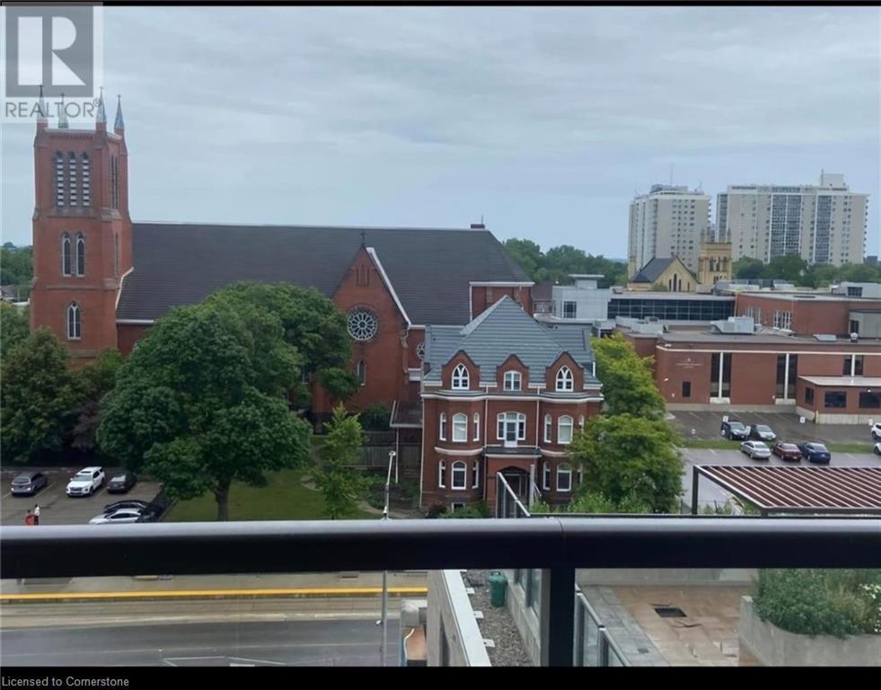126 South Parkwood Boulevard
Elmira, Ontario
PRICED TO SELL - NOW WITH FINISHED BASEMENT & A FULL APPLIANCE PACKAGE! Verdone Homes is proud to present their Semi Detached bungalow units, featuring a large finished basement with 1 bed, 1 bath and rec room. Welcome to 126 South Parkwood Blvd, in Elmira's Southwood Park Subdivision. This stunning home highlights main floor living with 2 beds, 2 baths, including a luxurious primary suite with walk in shower, main floor laundry, an eat-in kitchen with upgraded cabinetry, countertops and a large island. Located close to walking trails and farmland, this brand new beauty combines the serenity of small town living with the convenience of a 5 minute drive to Waterloo. Verdone Homes is a local builder with a reputation of integrity and quality craftmanship and they have pulled out all the stops with this one; partial stone on the exterior, hardwood flooring, stone countertops, electric fireplace with mantel and built in's, custom wood accent wall, elevated light fixtures, a complete appliance package, an owned water heater & all Tarion registration fee's included. Act now to make this YOUR dream home. Open houses every Saturday 2:00 - 4:00. (id:48850)
5 Wellington Street Unit# 1501
Kitchener, Ontario
Welcome to urban living at its finest with this modern 1-bedroom condo in Station Park, offering 580 sq. ft. of meticulously designed interior space, plus a 50 sq. ft. balcony perfect for enjoying the outdoors, whether you’re unwinding or hosting guests. Located in the thriving heart of the Innovation District, Station Park presents a dynamic lifestyle filled with exceptional luxury amenities. Indulge in the community’s exclusive features, including a two-lane bowling alley with a cozy lounge, a premier lounge complete with a bar, pool table, and foosball, as well as a private swim spa and hot tub for ultimate relaxation. The state-of-the-art fitness centre includes yoga, Pilates, and Peloton studios, while the dog spa provides a special space for your furry friends. The outdoor terrace with cabanas and BBQs is ideal for gatherings, and smart parcel lockers ensure secure deliveries at all times. Enjoy the convenience of a private dining room with a chef’s kitchen for entertaining. With exciting future additions like an outdoor skating rink and ground-floor restaurants, Station Park is the epitome of modern city living. The lease includes high-speed internet, while water and hydro are metered separately and paid by tenants. Embrace the perfect blend of comfort, luxury, and convenience—schedule your showing today! (id:48850)
237 King Street W Unit# 910
Cambridge, Ontario
Embrace a lifestyle of relaxed, stress-free living in this stunning apartment that offers not just one, but **two private balconies** and a gorgeous sunroom that overlooks the enchanting city skyline and Riverside Park. Picture yourself enjoying first-class seats to breathtaking city lights and seasonal fireworks right from your own home — a perfect backdrop for unforgettable moments with family and friends.This incredible building is designed with your every need in mind, featuring an array of amenities that make life as effortless as it is enjoyable. Dive into the refreshing pool, unwind in the soothing sauna, or break a sweat in the fully-equipped gym. Dive into friendly competition in the games room, unleash your creativity in the workshop or sewing craft rooms, and celebrate memorable occasions in the elegant banquet room. Plus, enjoy the convenience of underground parking for a true hassle-free lifestyle.If you’re ready to elevate your living experience to one of relaxed luxury, then this remarkable residence is the perfect place for you. Don’t miss your chance to make this serene sanctuary your new home! (id:48850)
116 Downie Street
Stratford, Ontario
Excellent investment opportunity in downtown Stratford! Fully leased, and completely renovated 5 unit multiplex across from Avon Theatre close to major amenities including public transit. Formerly a restaurant, in 2015-16 this building was converted into a 3 units res; 2 unit comm building. Low maintenance and requires no capital improvements. High end finishes throughout entire building including 'hardie' board on back exterior, flooring and fixtures inside. 3 upscale apartments with s/s fridge, stove, dishwasher, individual furnaces & central a/c, on demand water heaters. Coin laundry room. 2 excellent commercial tenants have access to 2 shared public bathrooms. Front and rear entrances/exits. Everything up to code. 6% cap. Viewings will only be considered after acceptable offer. Please do not approach tenants or enter building. Seller would consider a share sale/selling the corporation that owns the building which could be advantageous to buyer and seller. Confidentiality Agreement required for additional info. (id:48850)
147 Blue Jay Crescent
Grey Highlands, Ontario
Introducing 147 Blue Jay Crescent, a stunning new residence set on a peaceful 2-acre lot where modern elegance and functional design converge; the expansive 2,900 sq ft main floor, with soaring 10-foot ceilings and large windows flooding the space with natural light, features a state-of-the-art kitchen complete with a striking Caesarstone waterfall island, top-of-the-line Jennair appliances, and custom floor-to-ceiling cabinetry paired with a walk-in pantry for seamless organization, while the adjoining living area boasts a custom woodwork entertainment center and a sleek linear gas fireplace, creating a perfect blend of style and comfort; the private primary suite offers a spa-inspired en-suite bathroom with premium finishes and a spacious walk-in closet, complemented by two additional bedrooms, a chic full bathroom, a guest powder room, a dedicated office space, and a large laundry/mudroom for everyday convenience; the 2,700 sq ft walkout lower level provides a versatile blank canvas for your creative vision, and the covered porch, accessible from both the primary suite and dining area, invites you to unwind amidst the serene backdrop of mature Maple and Spruce trees; a 3-car garage prewired for electric vehicle chargers and with direct access to both the main and lower levels, combined with the property's proximity to Beaver Valley Ski Club and the new local hospital, makes this home an exceptional blend of luxury, privacy, and convenience, offering endless possibilities to create your dream lifestyle. **** EXTRAS **** Tarion warranty. (id:48850)
191 King Street S Unit# 709
Waterloo, Ontario
Welcome to this exceptional 2-bedroom, 2-bathroom hard loft located in the vibrant heart of Uptown Waterloo. Featuring soaring ceilings, exposed brick, and large windows that flood the space with natural light, this loft perfectly blends industrial charm with modern convenience. The open-concept design allows for seamless flow between the living, dining, and kitchen areas, making it ideal for both entertaining and daily living. The kitchen has updated sleek stainless steel appliances, ample storage, and a spacious area for casual dining or adding an island. Both bedrooms are generously sized, with the master suite offering; double closets, an ensuite soaker tub and stand alone shower. The second bedroom is perfect for guests or as a home office. I asked my clients what is their favourite part about living in the Bauer Lofts; We love the floor-to-ceiling windows and the natural light they provide. We love the view from our windows and balcony. We love the location of the Bauer Lofts and its proximity to our favourite spots in Uptown such as Vincenzo’s, the public library, Princess Cinemas, the various parks, Arabella Park, Hustl + Flow and more, as well as it’s proximity to the LRT for easy access to downtown Kitchener. We also like the 2 parking spots and the spacious locker on top of some in-unit storage that our laundry room offers - This beautiful unit could be your next home. Book your private showing today. (id:48850)
858 Wright Street
Welland, Ontario
Perfect for first-time homebuyers, downsizers or investors looking to get into the market at an affordable price. Welcome home to 858 Wright Street! This 1 ½ storey, 3-bedroom, 1-bathroom home, has tremendous potential and is located on a quiet street backing onto a park & with no rear neighbors. As you enter the main floor of the home, you are welcomed by a bright freshly painted main floor including a sizable living room & large eat in kitchen. The kitchen offers a lovely picture window with clear sightlines to the park, making this room the perfect hub of the home. Direct from the kitchen you can step out onto your deck ideal for morning coffee or relaxing at the end of a busy day. There are 2 bedrooms on the main floor including the primary bedroom which features a large walk-in closet/dressing room. The 3pc bathroom has a walk-in shower & convenient main floor laundry. Upstairs you will find the 3rd bedroom or flex space for your family. This lovely lot is private, partially fenced & is perfect for entertaining family & friends. Also featuring a private driveway, shed, & with a lot which allows for a future garage at the rear of the home. Notable features include wheelchair accessibility & it's central location with quick & easy access to all amenities including the Library, schools, playgrounds, shopping, churches, hospital, restaurants, public transportation, Welland Museum, parks, hiking trails, & the 406/ QEW. Situated between the old & new Welland Canal-on the new canal you can watch the Lakers come & go, or the old Canal cheer on the rowers! There is a variety of great primary & secondary schools including public, Catholic, French, French immersion AND the Niagara Community College. Do not miss this exceptional opportunity to own your own home! (id:48850)
39 Bannockburn Road
Kitchener, Ontario
Set on 0.52 of an acre, this exclusive Caryndale location is being offered for the first time for sale. Custom built in 1984, this home is the epitomy of country living in the City. This absolutely stunning lot has no rear neighbours, or neighbours to one side. Smartly laid out bungalow features 4 bedrooms on the main floor, an updated bathroom with walk in shower and enormous eat in kitchen with ample cupboard space and walkout to patio. Side entrance to the garage and finished basement with rec room, office space, hobby room and additional 3 pc. bathroom. Located close to great Schools and only minutes to the 401! (id:48850)
Lt 18 Westhaven Street
Waterloo, Ontario
Located in the desirable Westvale neighborhood of West Waterloo, Lot 18 at West Haven presents a rare opportunity to own a luxurious and sophisticated new home. As part of a limited collection of only nine single-family homes on generously sized lots, this property offers a unique chance to secure a brand-new residence in one of the most sought-after locations in the area. The home will feature durable full brick construction on the sides and rear, ensuring long-lasting quality, while the front elevation will be showcased with elegant stone, stucco, or board-and-batten accents. Inside, expect premium finishes at every turn, starting with engineered hardwood flooring on the main level, complemented by 8ft doors. The oak hardwood staircase, with matching handrails and spindles, creates a seamless flow to the second floor. The chef-inspired kitchen will boast quartz countertops, a high-end stainless steel chimney hood fan, and contemporary cabinetry. Each bathroom will be enhanced with quartz-topped vanities. The living room will serve as a cozy gathering space, featuring a sleek linear electric fireplace. Other notable features include insulated garage doors, a concrete-paved driveway, and a separate side entry to the basement. This pre-construction opportunity at Lot 18, West Haven Street, invites you to envision a future in an exquisitely designed home in the coveted Westvale community of Waterloo. (id:48850)
24 55th Street S
Wasaga Beach, Ontario
Ski Season with flexible dates on the west end of Wasaga Beach. This raised bungalow offers open concept living with 3 bedrooms and an extra bed in family room downstairs with the ability to sleep a total of 10 people. Ample privacy due to surrounding matured trees. Only a 25 minute drive to Blue Mountain Village, 15 minutes to downtown Collingwood and only 4 minutes to the Superstore Shopping, St. Louis Resturant and other amenities Wasaga Beach has to offer. Asking $9,000 + utilities & damage deposit for Dec.1st-Mar.31st. (id:48850)
404 King Street W Unit# 316
Kitchener, Ontario
Stylish Downtown Loft Living! Situated just steps from trendy pubs, cafes, and more, this bright, unit boasts views of the historic LANG Tannery. The modern kitchen features stainless steel appliances, an island with a breakfast bar, granite countertops, and a subway tile backsplash. The open-concept living and dining area, complete with a fireplace, is ideal for entertaining. Soaring 14' ceilings and expansive windows create a light-filled, inviting space. Enjoy polished concrete floors throughout, and a bedroom with a spacious closet and upper storage. The unit includes in-suite laundry for added convenience. Building amenities include a rooftop patio with BBQ facilities, a secured bike room, and an owned locker for extra storage. The impressive lobby and social room complete the experience. Some of the pictures are virtually staged. Make sure to verifies the status certificate to confirm whether the parking space is included with the unit. (id:48850)
55 Duke Street Unit# 702
Kitchener, Ontario
Your perfect urban lifestyle awaits in the heart of Kitchener! This spacious 2-bedroom, 2-bathroom unit with spacious balcony—ideal for enjoying stunning city views. Located close to the LRT, City Hall, Google, KW’s tech hub, shops, restaurants, and beautiful Victoria Park, you'll have easy access to everything this vibrant city offers.Extended island, walk-in shower, Common BBQ area, rooftop jogging track, extreme exercise zone with spin machine, outdoor yoga area, and pet-friendly dog wash station With 1 included parking spot, this condo offers the convenience and comfort you’ve been searching for. Embrace a city lifestyle with the space to relax at home! Don’t miss out—schedule a viewing today! (id:48850)



