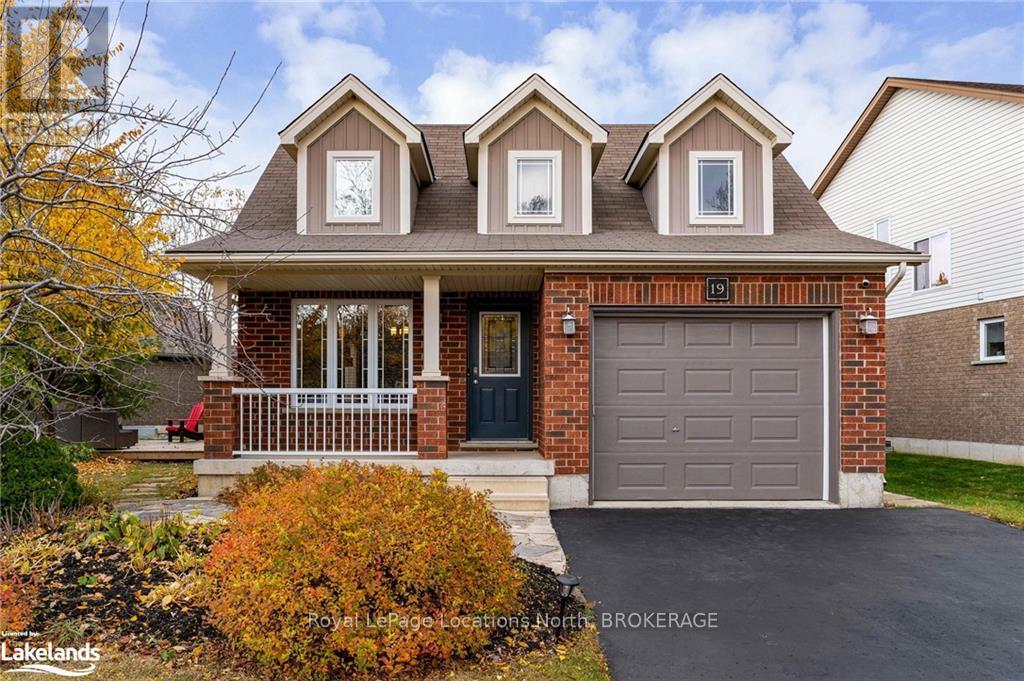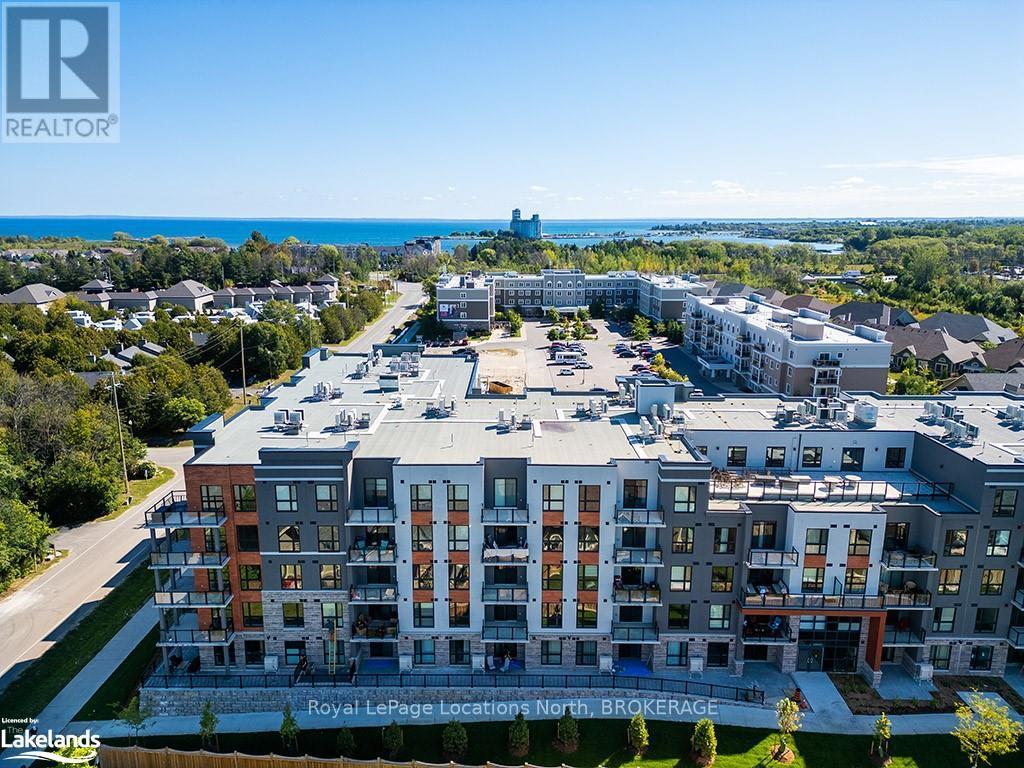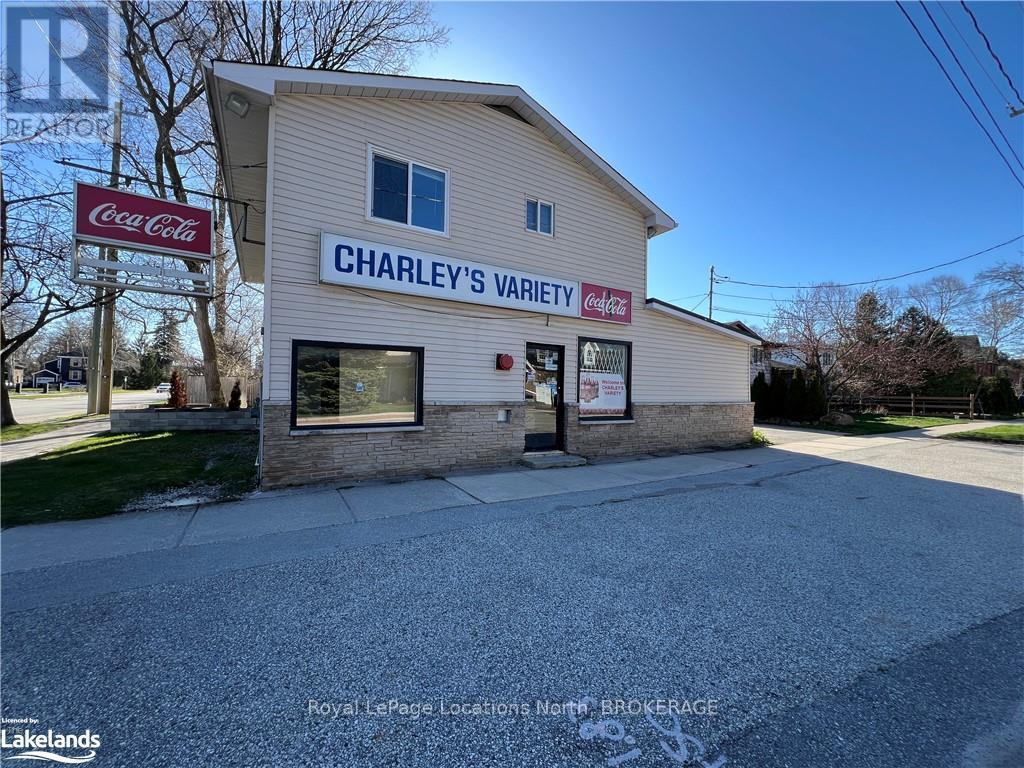3828 Muley Point Lane
Ramara, Ontario
New Year, New Home! 2 Bedroom, 2 Bath Bungalow on Lake Simcoe in the quaint Township of Ramara available for rent. This home features an updated kitchen with ample counter space & island for the Master Chef, a cozy living room complete with a woodstove, a large master bedroom with 4-piece ensuite, a second bedroom and second 3-piece bath, main floor laundry, and stunning southerly views of Lake Simcoe. Enjoy 65 feet of private Waterfront with sandy shoreline & sandbars. Occupancy Available January 4, 2025. (id:48850)
7475 Poplar Side Road
Clearview, Ontario
Future Development Opportunity on 84.6 acres on Poplar Sideroad with the Pretty River flowing through the land and abutting the Train Trail. A very busy location with lots of residential development recently being completed and still ongoing on the North side of the road with future development still to come. Buyer to do their own due diligence regarding the future development potential and timeline(s). A great location being close to Downtown Collingwood, steps from Georgian College, minutes to Highway 26 and fifteen minutes to either Blue Mountain Village or sandy Wasaga Beach! Property is on the Clearview side of the road. Land is currently being farmed and you could look at a potential income stream from Billboards while you wait to one day develop. (id:48850)
7475 Poplar Side Road
Clearview, Ontario
Future Development Opportunity on 84.6 acres on Poplar Sideroad with the Pretty River flowing through the land and abutting the Train Trail. A very busy location with lots of residential development recently being completed and still ongoing on the North side of the road with future development still to come. Buyer to do their own due diligence regarding the future development potential and timeline(s). A great location being close to Downtown Collingwood, steps from Georgian College, minutes to Highway 26 and fifteen minutes to either Blue Mountain Resort or sandy Wasaga Beach. Property is on the Clearview side of the road. Current home and barn does not bring value to the land. Also listed as MLS® 40628814 (id:48850)
4 - 25 Sandford Fleming Road
Collingwood, Ontario
A perfect combination of Office and Warehouse space featuring a reception area when you walk in, two offices on the main floor, two bathrooms, a kitchenette area and still enough space for your printers and lots of room for files. Upstairs you will find a large 23X12 office that has it's own 3pc bathroom and you will also have direct access to the Mezzanine space in the warehouse. The main floor of the office space features in-floor heat. Total office space works out to be approximately 1,420 sq ft. The 2,293 sq ft Warehouse is highlighted by the 16 foot tall grade level door and you'll find plenty of space to work away or store materials. Space for 5 parking spaces directly in front of building, plus additional spaces available on the property if required. This is a great location to grow your business. Signage available on the main pylon and/or on the building itself. Additional rent consists of TMI ($700/month), plus HST and utilities. Space is available as of December 1, 2024. (id:48850)
19 Lynden Street
Collingwood, Ontario
Situated on a quaint tree lined street in the desirable subdivision of Lockhart Meadows is this beautifully designed brick bungalow with stunning curb appeal and the coziest front porch. Nestled in one of Collingwood's most desirable neighbourhoods, this home sits on a premium oversized lot (129’ x 161’) surrounded by mature trees and lush perennial gardens. Located in the Admiral school district with two high schools nearby, its steps away from the Collingwood trail system, the local park and within walking distance to downtown. This 1,777 sq ft home offers 3 bedrooms and 2 full bathrooms providing a warm and inviting space where every detail has been thoughtfully considered. The bright main floor features a stunning living room with vaulted ceilings and a spectacular floor-to-ceiling stone fireplace—perfect for cozy evenings. The open-concept layout flows seamlessly into the dining room which offers bright western exposure allowing you to enjoy sunsets through the sliding doors leading to the tranquil yard. The private patio surrounded by ornamental trees and gardens offers a peaceful retreat and the west-facing deck leads to a hot tub with a pergola—ideal for relaxing after a day on the slopes. The kitchen boasts a sit-up counter at the peninsula, perfect for casual meals or entertaining. The fully finished lower level is spacious and bright with large windows. The rec room is a great spot to hang out and can double as a gym or home office. With a 3-piece bathroom and plenty of room for storage, there is also potential to create a 4th bedroom. Inside entry to the garage and double driveway on the non-sidewalk side adds to the convenience. This home offers comfort, privacy and a peaceful setting in a family-friendly neighbourhood—an excellent choice for a starter home or retirement retreat. (id:48850)
47 Blackburn Avenue
Clearview, Ontario
WOW what a price for this 4 bedrooms (3+1), 3 bath raised bungalow on 1 acre in sought after McKean Subdivision in Nottawa! The home is highlighted with cathedral, tongue & groove ceilings with wood beams, floor to ceiling wood burning fireplace, birch hardwood floors, quartz counters, eat-in island, soft close drawers and stainless steel appliances with gas stove. Your primary bedroom features a walk-in closet and 4pc ensuite and there are two additional good sized bedrooms and 4pc bath on the main floor. The finished basement offers plenty of space for the kids to play or for you to entertain with room for a pool table, separate office/play area, space for a bar, an additional bedroom, den, fireplace, laundry and 3pc bath. Outside continues with the WOW factor and a backyard you won't want to leave with a multi-level deck featuring hot tub, in-ground pool, mature trees, 3-car detached shop with pot lights, central vac and 12 foot ceiling on the east side. Both the shop and double garage that is attached to the home feature epoxy floors, insulated and aluminum doors. Above the 3 car garage is a bonus storage loft with 3pc bath. The landscaping throughout the property does not go unnoticed, which features an in-ground sprinkler system. You will not be disappointed here calling 47 Blackburn home and as a bonus, you're walking distance to desirable Nottawa Elementary School and the park is just down the road. (id:48850)
318 - 4 Kimberly Lane
Collingwood, Ontario
INCREDIBLE VALUE AND STUNNING ESCARPMENT VIEWS ~ Introducing 4 Kimberly Lane #318, an elegant 2 bed + den, 2 bath condo situated in the highly sought-after and brand new Royal Windsor development in Collingwood. This exceptional 1250 sq/ft Noble floor plan boasts over $45,000 in upgrades, panoramic views of the escarpment and features spectacular sunsets. The open-concept main level offers a fresh and modern kitchen with quartz countertops, breakfast bar, tile backsplash and new appliances. The bright and airy living room features walk-out access to the expansive south-west-facing balcony. The condo also features a spacious primary bedroom with double walk-in closets and a four-piece en-suite specially designed with walk-in shower. A second bedroom and 4-piece bathroom with tub and shower are great for guests. A versatile den/dining room offers a great flex area and competes the space. The roof top terrace is the perfect place to entertain guests and take in the surrounding beauty of the escarpment. This area is equipped with BBQ’s, a lounge area and fire table. Enjoy the convenience of walking out your door and into the natural beauty of the Collingwood Trail system and take advantage of the active rec center complete with pool, golf simulator, gym and gardening room. This residence is the perfect balance of easy Collingwood living all within walking distance to town. (id:48850)
181 Birch Street
Collingwood, Ontario
High traffic downtown location at the busy corner of Birch and Third St available for lease immediately. Perfect spot to continue the use of a Convenience store, office or other retail use in this location. Zoning is C6. List price is for main floor commercial space only and does not include upstairs 2 bedroom apartment or use of garage but both could be discussed if additional space is needed. Main floor space has a 2pc bath Tenant responsible for own lawn care and snow removal. (id:48850)
31 Courtice Crescent
Collingwood, Ontario
LEGAL SECONDARY SUITE! This raised bungalow close on a family friendly Crescent features a total of 5 bedrooms, 2 bath and it has been converted to a legal secondary suite. The main floor features 3 beds, 1 bath, laundry and an open concept kitchen with stainless steel appliance and backsplash, dining area and livingroom with entry from the front deck. The lower level features a side door entrance with 2 bed, 1 bath, separate laundry area and lots of light throughout. This fully fenced corner lot features ample parking, a playground nearby and close to the Georgian Trail System! This is your opportunity to live on one level and rent the other to help cover your mortgage! (id:48850)
31 Courtice Crescent
Collingwood, Ontario
LEGAL SECONDARY SUITE! This raised bungalow close on a family friendly Crescent features a total of 5 bedrooms, 2 bath and it has been converted to a legal secondary suite. The main floor features 3 beds, 1 bath, laundry and an open concept kitchen with stainless steel appliance and backsplash, dining area and livingroom with entry from the front deck. The lower level features a side door entrance with 2 bed, 1 bath, separate laundry area and lots of light throughout. This fully fenced corner lot features ample parking, a playground nearby and close to the Georgian Trail System! This is your opportunity to live on one level and rent the other to help cover your mortgage! (id:48850)
256 Ontario Street
Collingwood, Ontario
An incredible chance to own a thriving business in the heart of Collingwood! The East End Variety store, a neighborhood staple for over 50 years, is now available—offering the perfect blend of land, building, business, and living space all in one dynamic package.\r\nSituated on a prime high-traffic corner at Ontario and Napier Streets, this well-maintained property boasts 1,300 sq. ft. of retail space, complete with storage, cooler space, and a convenient 2-piece washroom on the main floor. It’s a turnkey business opportunity in an unbeatable location. But that’s not all—upstairs, you’ll find a spacious 3-bedroom apartment featuring a charming eat-in kitchen and a 4-piece bathroom. Plus, there’s a full attic ready for development, adding even more potential to this unique property. Current owners have done some lovely updates throughout! Whether you're looking to continue a beloved local business or create something new, this opportunity is loaded with possibilities. Financial statements are available for qualified buyers, and apartment chattels are included. Stock is extra. Don’t miss your chance to invest in a piece of Collingwood history! Book your tour now! (id:48850)
207 - 11 Beckwith Lane
Blue Mountains, Ontario
Welcome to Mountain House!! 4 season living at it's best! This end unit bungalow style floor plan has it all. 3 Beds, 2.5 baths with big bright windows and high ceilings, views of the hill! Bonus complete private covered balcony!! This all main floor living suite has an open concept layout with stunning stone fireplace. Ideal space for entertaining! From the living room step into the terrace to BBQ and enjoy the green space below. Convenient in-suite laundry and equipment storage room. The designer kitchen is complete with high end appliances. Located close to Blue Mountains Village, skiing, golfing, Scandinave Spa, shopping and walking trails to be enjoyed all year-round. One of the best features of Mountain House is the fabulous Zephyr Springs oasis spa area, which includes a year round heated outdoor pool, seasonal cold pool, sauna, exercise room and Apres Lodge with indoor/outdoor fireplace as included amenities. Enjoy the 4 season lifestyle to it's fullest at Mountain House and make the most of this scenic environment, outdoor adventures around every corner!! Book a tour now! Minutes to downtown Collingwood and Blue Mountain Resort, you cannot go wrong with this location, it's a great opportunity for investment or personal use, get in before the ski season begins!! Your escape from the city retreat awaits! (id:48850)












