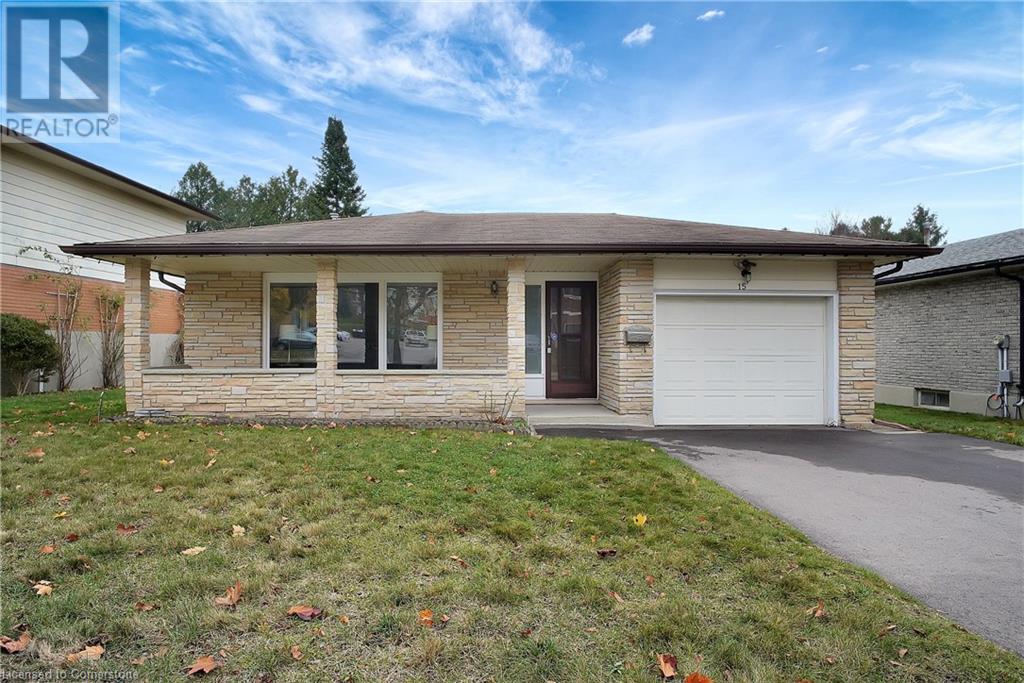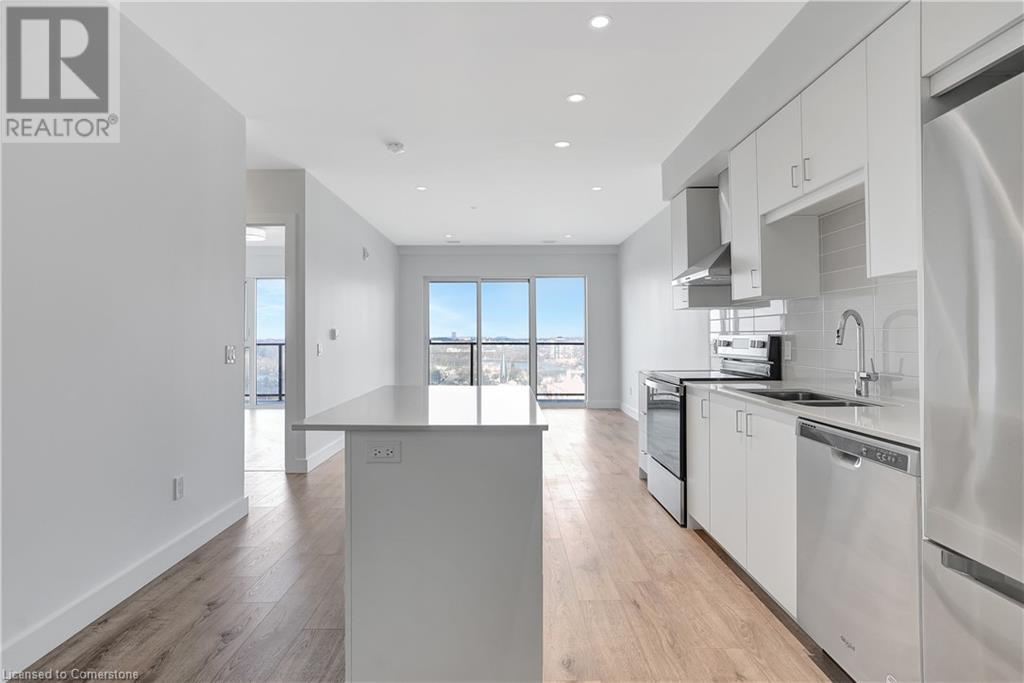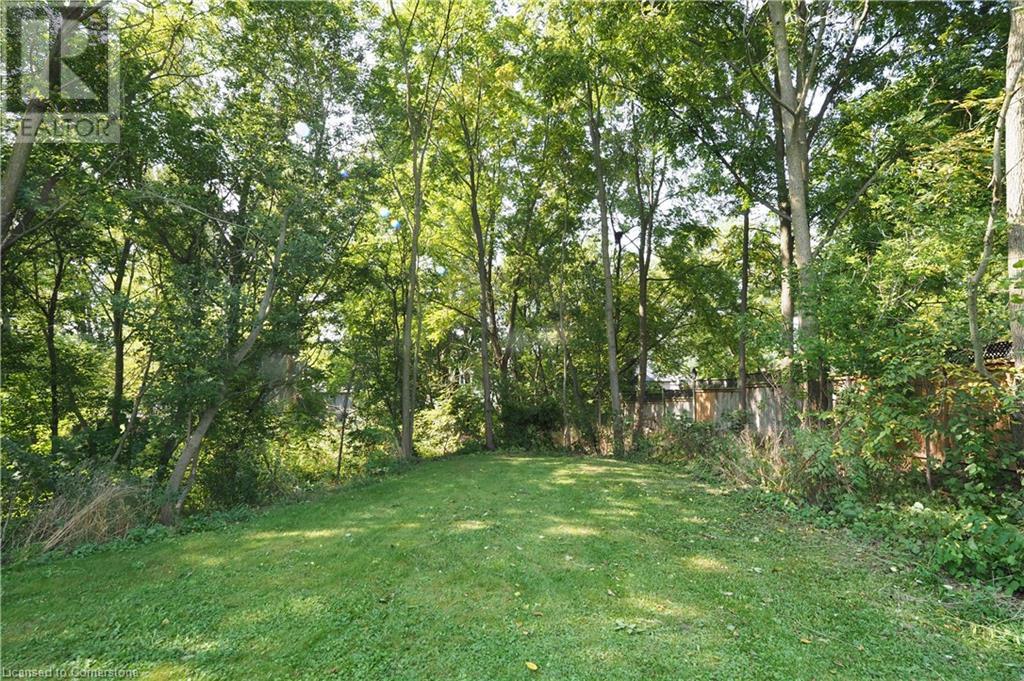15 Cherry Hill Drive
Kitchener, Ontario
This updated home is a true gem. The thoughtfully designed interior features an abundance of natural light, creating a bright and welcoming atmosphere throughout. As you enter, you'll be greeted by gleaming hardwood stairs that lead to spacious bedrooms with matching hardwood floors, adding warmth to the home. The family room and basement have updated laminate flooring that enhances the space with durability while maintaining an inviting aesthetic, perfect for both relaxing and entertaining. The kitchen, a true heart of the home, features luxury vinyl flooring that ties in beautifully with the surrounding spaces, creating a nice flow between the living areas. The open-concept design ensures that the kitchen is both stylish and practical, ideal for preparing meals while staying connected with family and guests. In the basement, you'll also find a wood-burning fireplace that adds an element of coziness and comfort, perfect for cooler evenings spent indoors. Whether you're curling up with a good book or entertaining friends, this space is sure to be a favourite retreat. The recently renovated basement bathroom features a contemporary style, with high-quality fixtures and finishes. The property is situated on a generous lot, offering ample room for relaxation and recreation. The expansive backyard is fully fenced for privacy, making it an ideal space for gardening, outdoor activities, or hosting gatherings with family and friends. With plenty of space to stretch out, this backyard is a blank canvas awaiting your personal touch. The exterior of the home is equally well-maintained, with a roof that was updated just four years ago, ensuring long-lasting protection for the home. New eaves and downspouts have been installed, further enhancing the home's curb appeal and safeguarding against the elements. Reach out today to book your showing. (id:48850)
5.5 South Court Street W
Norwich, Ontario
Home Sweet Home! Experience the perfect blend of comfort, style, and location at 5.5 South Court St W! This executive-style townhome is nestled in a new development in the beautiful town of Norwich, less than 20 minutes from Woodstock and just 30 minutes to London, Paris/Brantford. Its combination of simplicity and elegance will charm young professionals, small families and down-sizers alike. As you enter, 9-foot ceilings create an airy atmosphere and the foyer is spacious enough to hold you, the kids, groceries and the dog! It also has inside access to the garage. Just off the front entrance is a versatile bedroom that can easily be purposed as a chic office or a cozy nursery. You’ll appreciate the craftsmanship of engineered hardwood flooring, quartz countertops and custom cabinetry throughout. The layout flows seamlessly into the main floor primary bedroom, which features large windows, a 4-piece ensuite, and spacious his-and-hers closets. The laundry room, equipped with built-in cupboards, is situated off the primary providing an easy transition back to the main foyer. The kitchen features a well-appointed island that serves as a dining and entertainment area; there’s even space for a table between the island and adjoining living room. The room is bathed in abundant natural light, and ideal for socializing or unwinding. Step out to a private deck with room for seating and a BBQ—I’m seeing a future gazebo, twinkly lights and summer nights spent with family and friends! The basement includes a rough-in for a secondary bathroom and potential for additional living space and endless possibilities for customization. This home's location is ideal for those who value accessibility as it’s less than 20 minutes from the TOYOTA plant in Woodstock and of course, Norwich's finest parks, schools and amenities are all within easy reach, such as Shoppers, Tim’s, Shell, Dillon Park, Harold Bishop Park, and Emily Stowe Public School, making everyday life convenient and enjoyable. (id:48850)
10 Foxglove Crescent Unit# 15
Kitchener, Ontario
Welcome to 10 Foxglove Cres Unit 15! This charming townhouse backs onto green space and is located in a quiet and desirable neighbourhood. The 2-bedroom, 2-bathroom unit features a spacious open floor plan with plenty of natural light. The kitchen is equipped with modern appliances and and plenty of cabinetry space . The main living area leads to the walk-out deck making it a picture perfect area to have your morning coffee. As you make your way upstairs, the bedrooms are cozy and well-appointed, with ample closet space. The home also has a finished walkout basement making it ideal for a third bedroom or a space for entertainment. Outside, there are no rear neighbours making it a serene place to enjoy the outdoors with your family and friends. The home is centrally located being minutes away from bus transportation, schools, Sunrise Plaza, Hi-way 7/8, trails and parks. Contact us today to book a showing and to make this your next home! (id:48850)
Lt 11 Westhaven Street
Waterloo, Ontario
Nestled in the Westvale neighborhood of West Waterloo, Lot 11 at West Haven promises to be a home of unmatched luxury and sophistication. As part of an exclusive pre-construction collection of just nine single-family homes on spacious lots, this property offers the rare opportunity to secure a new build in one of the area's most sought-after locations. This future residence will feature full brick construction on the sides and rear, ensuring durability and timeless appeal, with a striking front elevation showcasing stone, stucco, or board-and-batten accents. Inside, the home will be finished with premium details throughout. Engineered hardwood flooring will grace the main level with 8ft high doors, while oak hardwood stairs with matching handrails and spindles will provide a seamless flow to the second floor. The kitchen will be outfitted with quartz countertops, an upgraded stainless steel chimney hood fan, and contemporary cabinetry, complemented by quartz-topped vanities in every bathroom. The great room will become the heart of the home, featuring a linear electric fireplace for warmth and style. Additional features will include insulated garage doors, concrete paved driveway and separate side entry to basement . This pre-construction opportunity at Lot 11, West Haven Street, allows you to envision and prepare for a future in a meticulously crafted home within the desirable Westvale community of Waterloo. (id:48850)
53 Main St N Street N
Milverton, Ontario
This fine old church (1939) has been well maintained over the years. There have been some additions (1977 & 1993). There is a 2 person lift from the main level to the sanctuary and also to the basement. The main sanctuary and balcony area has bench seating for 238 persons. The layout of the basement up through the main level is conducive to a good sized church congregation and or a community building with a total of (6) washrooms arranged on different levels. The large basement has a very up to date kitchen are measuring 11' x 20'. The rear addition (1993) has 2 levels that a variety of individual rooms of varying size. In order to fully appreciate this property it is recommended that you need a personal inspection. 2 new furnaces in 2019, EHWH new in 2023. (id:48850)
50 Grand Avenue S Unit# 1711
Cambridge, Ontario
Welcome to this one-of-a-kind condo unit with two parking spaces! 1711-50 Grand Ave S, nestled in the vibrant Gaslight District of Cambridge offers a blend of comfort, convenience, and stunning views. As you step into this spacious unit, you're greeted by an abundance of natural light streaming through large windows, illuminating the open concept living spaces. With 2 bedrooms and 2 bathrooms, there's ample room for relaxation and privacy. Gaze out of your windo1ws or from your balcony to enjoy picturesque views of the Grand River. The amenities don't end there! This building offers a wealth of features to enhance your lifestyle, including a yoga studio, fitness room, rooftop terrace, party room, and games room. Whether you're seeking tranquility or entertainment, you'll find it all within reach. Don't miss out on the opportunity to make this your new home in the heart of Cambridge's Gaslight District. Schedule a viewing today! (id:48850)
1845 Charlotteville East Quarter Line
Simcoe, Ontario
Welcome to your dream country estate! Nestled on a pristine 1-acre corner lot, this stunning 1.5-story home seamlessly blends modern elegance with charming country appeal. With 4+1 bedrooms and 2+1 bathrooms, this property offers over 3,000 square feet of beautifully finished living space, making it perfect for families seeking comfort and tranquility. The inviting great room is perfect for family gatherings, while the spacious dining area is ideal for hosting dinners. The eat-in kitchen features patio doors that lead to a side deck and rear yard, allowing for effortless indoor-outdoor living. A 4-piece bathroom on the main floor ensures convenience, while the upper level boasts four generously sized bedrooms and a 3-piece bathroom. The finished basement is versatile, making it suitable for an in-law suite or multigenerational living; it includes an extra bedroom, a laundry room, a cozy living room, and a 2-piece bathroom. Step outside to experience your mornings with a serene cup of coffee on the covered front porch, and spend your evenings unwinding on the deck, watching the sun set over the manicured landscape. This property offers ample room for outdoor activities and gardening, all surrounded by the beauty and tranquility of country living. Conveniently located close to schools, golf courses, and Norfolk General Hospital, this estate is less than 10 minutes away from both Simcoe and Delhi, and just 15 minutes from Turkey Point and Port Dover for recreational activities. For an immersive experience, please click on additional pictures for a 3D tour of the property. Don’t miss out on this rare opportunity to own a slice of country paradise! Schedule your private showing today. (id:48850)
246 Raspberry Place Unit# E16
Waterloo, Ontario
Take advantage of a limited time promotion of $5,000 in Design Studio credit (to put toward finishing selections). The Nadia is to be built, in sought after Vista Hills in Waterloo. This 3 bedroom, 2 bathoom unit offers all on one level living. The kitchen comes standard with quartz countertops and an island. The primary bedroom features a 3 piece ensuite bath and walk-in closet. The 2nd bathroom is 4 piece. Enjoy your own private terrace - the perfect spot for outdoor dining. Comes with 5 appliances. Condo fees include landscaping and snow removal as well as high speed internet. Vista Hills is a popular West Waterloo neighbourhood with great schools and walking trails, transit and shopping nearby. Short drive to University of Waterloo and Wilfrid Laurier University. Visit the Sales Centre at 259 Sweet Gale St - open Mon/Tues/Wed 4-7 pm and Sat/Sun 1-5 pm. (id:48850)
150 Brewery Street
Baden, Ontario
Here is your opportunity to build a new home in an established neighbourhood in a lovely town just minutes from Kitchener Waterloo! Offering just over 1/4 acre of land on a quiet street this lot is a nature lovers paradise with a small creek, mature trees and a serene setting! Take advantage of the preliminary work already complete with the GRCA and Municipality, an Environmental Impact Study, as well as the potential design plans already completed for the lot including the perfect 2 bedroom, 2 bath bungalow ideally suited to retirees or someone requiring a fully accessible property or a multi-story plan if more space is needed! (id:48850)
160 Rochefort Street Unit# B12
Kitchener, Ontario
WELCOME TO 160 ROCHEFORT STREET, UNIT B12 IN KITCHENER! This beautiful condo features over 950 square feet of care-free living, 2 bedrooms, and 2 bathrooms. Check out our top 7 reasons why you’ll love this home! #7 - OPEN CONCEPT MAIN FLOOR - The open-concept main floor is perfect for entertaining friends and family. #6 KITCHEN - The spacious kitchen boasts quartz countertops, under-cabinet lighting, stainless steel appliances, and an island with a breakfast bar. #5 MASTER BEDROOM - The master bedroom comes complete with a walk-in closet and a beautiful ensuite with a shower/tub combo. #4 SECOND BEDROOM & BATH - In addition to the master, there’s a generous second bedroom and 4 piece bathroom with a quartz countertop. #3 LAUNDRY - The upper floor washer/dryer will make doing laundry a breeze. #2 PARKING - This unit comes with designated parking and there’s generous visitor parking for your guests. #1 LOCATION - 160 Rochefort Street is located in desirable Huron Village. You’re steps away from schools, public transit, the Huron Natural Area, shops, and Hwy 401. (id:48850)
105 Pinnacle Drive Unit# 22
Kitchener, Ontario
This quiet condo complex is very well cared for and well managed. A two bedroom townhouse with a private patio and rear yard, close to Conestoga College, two minutes to the 401, and close to walking trails and golf courses. The basement is finished and could be a third bedroom or a rec-room with a roughed in washroom. Bedrooms are spacious, living rooms are large, and this home is in tip top shape. Book your viewing today! (id:48850)
7150 Talbot Trail
Blenheim, Ontario
LAKEFRONT PARADISE ON 2.4 ACRES IN BLENHEIM. Welcome to your dream retreat! This charming 4+2 bedroom, 2-bathroom home sits on 2.4 acres of serene property, boasting breathtaking panoramic views of Lake Erie from every rear window. With over 2,200 sq. ft, this property is designed to offer both modern comfort and tranquility. Step outside to your private waterfront haven, complete with a hot tub for ultimate relaxation and a spacious composite deck that’s perfect for entertaining. The expansive yard invites recreation and relaxation, with a tranquil sitting area where you can soak in the view of the lake. Inside, you'll find a well-appointed layout featuring 2 gas fireplaces and a cozy wood-burning fireplace. The main floor laundry room adds convenience to daily living. Additional highlights include a double garage with ample parking, a generator, reverse osmosis system, furnace and AC (2018), roof (2016), invisible pet fence, a shed, an expansive partly finished basement, and a rear man cave awaiting your finishing touches. Located in the quiet village of Dealtown, conveniently located just 20 minutes from Chatham and 15 minutes from Highway 401, this property offers peace and privacy while being close to essential amenities. This is your chance to own a personal slice of lakefront paradise. (id:48850)












