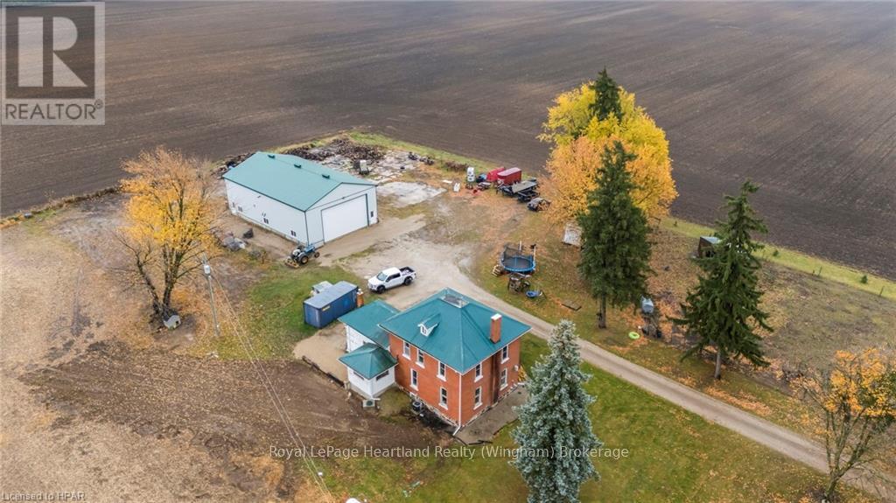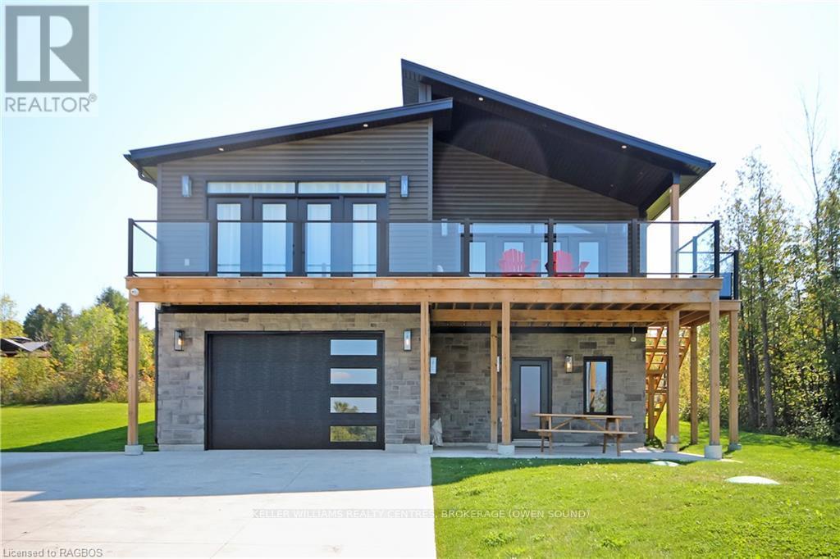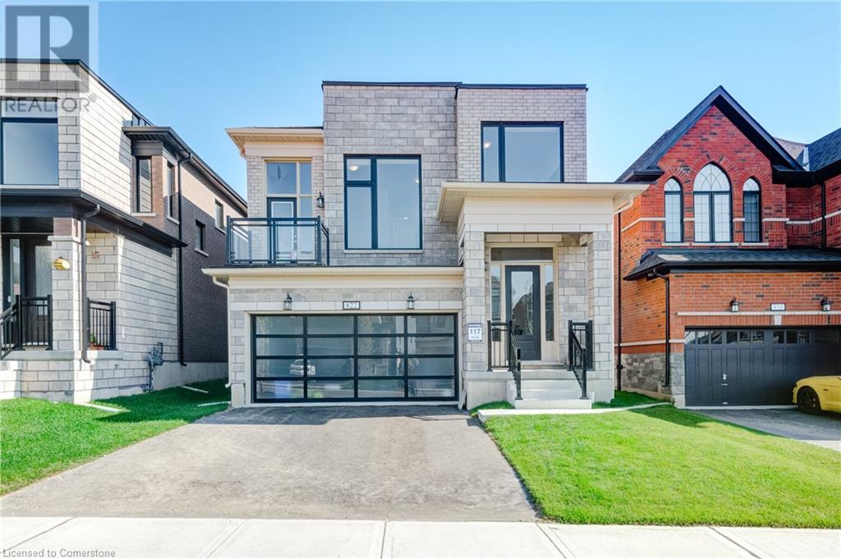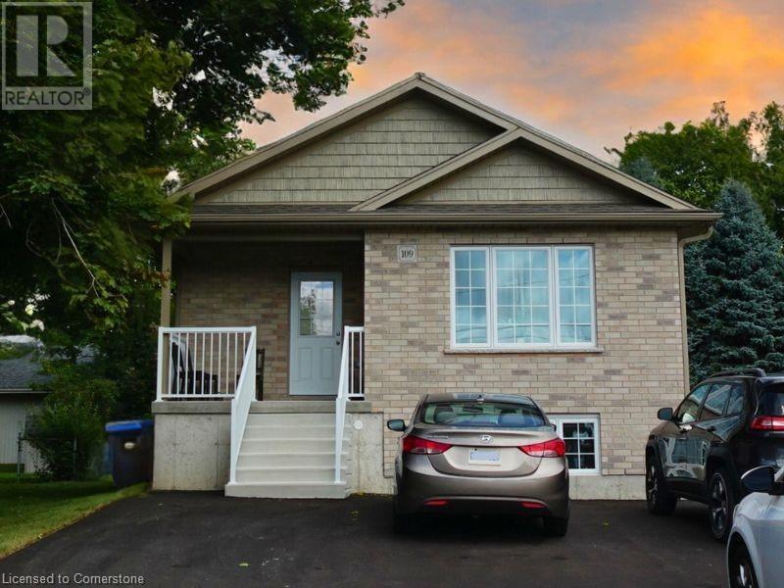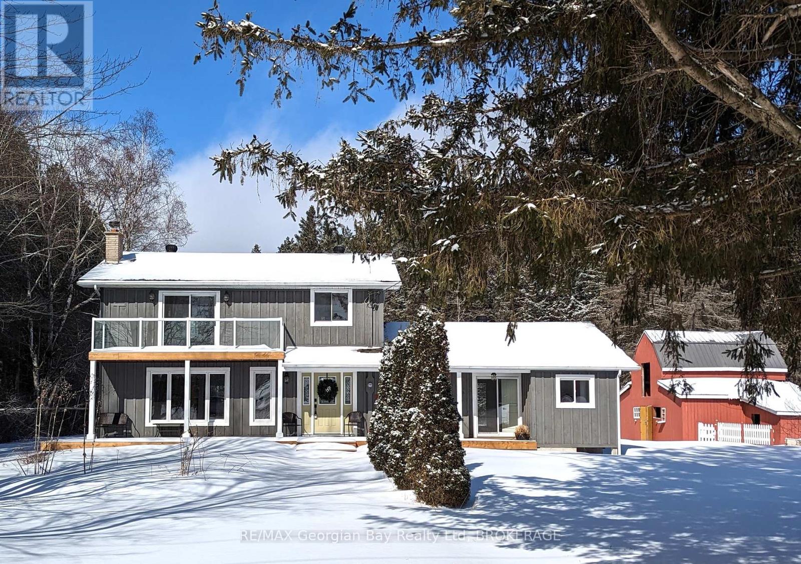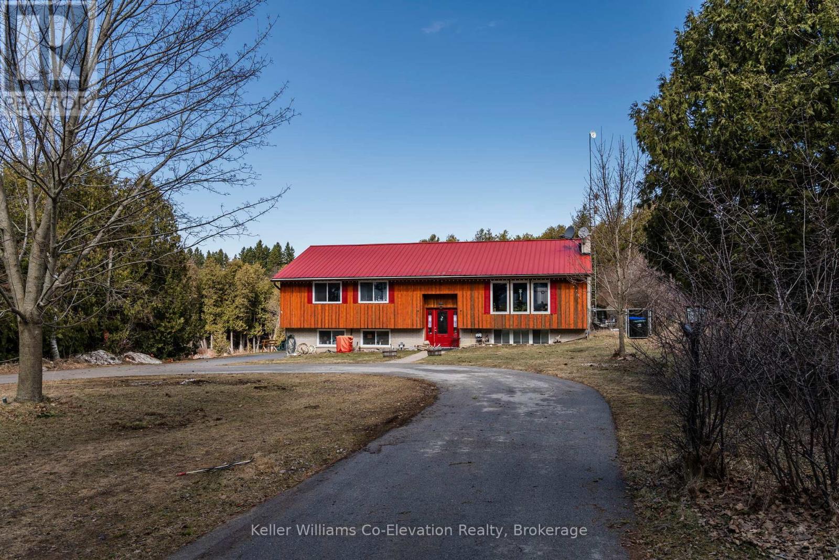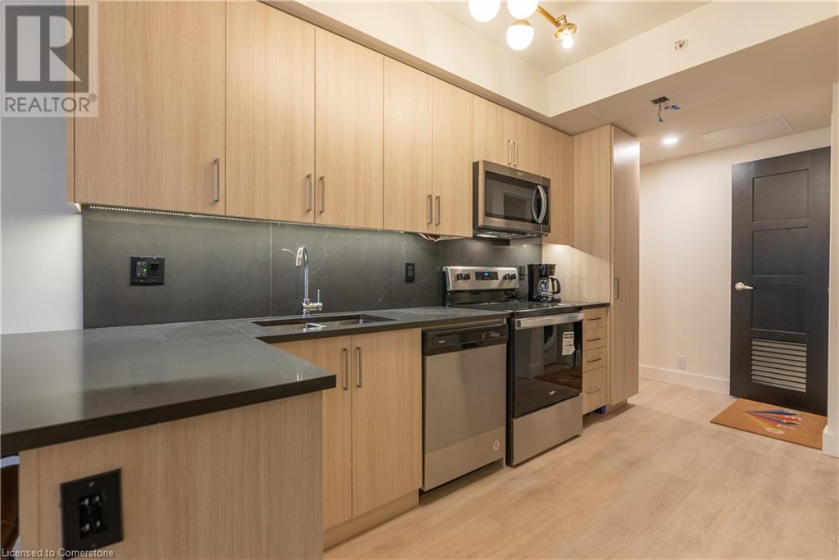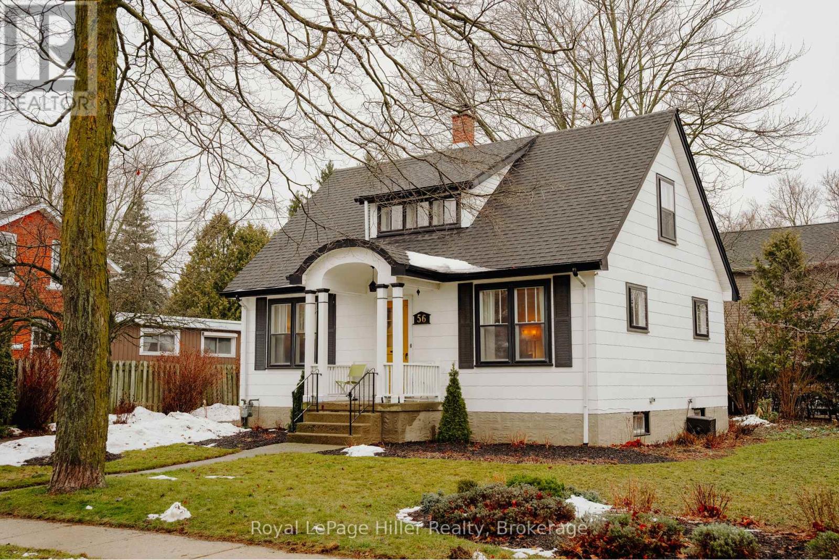85102 Brussels Line
Huron East, Ontario
Here is your opportunity to have the perfect little hobby farm on the outskirts of town that still has potential to add your very own finishes. This 5 Acre Property is perfect for someone who appreciates and cherishes the character and charm of a beautiful and spacious two storey red brick century home. Whether you're looking for storage, a place to park or a place to work the 40'x60' shed was built in endless opportunities, with extra high ceilings and an automatic overhead door to allow for a transport to park in you can finally get the work truck stored inside to work on. The pasture and workable land, as well as ample parking space allow for your imagination to run wild and to fulfill your biggest dreams of raising chickens, horses, cattle and everything in between. This charming home has undergone many updates over the years while still preserving its charm and character. Heated with a Propane Forced Air Furnace (2020), Wood Boiler (2016) and Wood Fireplace you have the option to enjoy the luxuries of both wood and propane heat, in addition to Central Air(2021) on those hot summer days. The home boasts 3 good sized bedrooms, plus a den or office and 4 pc bath on the second floor, while the main floor is boasting with endless space and the opportunity with two spacious family rooms, updated kitchen (2019), dinette as well as a formal dining room that can double as a play room, office or main floor bedroom. Conveniently Located 2 minutes to downtown shopping and dining in Brussels, 20 minutes to Listowel & Wingham, and an hour to Kitchener/Waterloo. Call Your REALTOR® Today To View What Could Be Your New Hobby Farm at 85102 Brussels Line. (id:48850)
87 George Street N
Minto, Ontario
Welcome to 87 George St N in the charming community of Harriston. This 5 bedroom brick bungalow is boasting a lengthy list of updates, modern finishes and a desirable location to enjoy in all stages of life. Located on a quiet dead-end street & under a block to the local Elementary school this is the perfect setting to raise a family in or to sit & soak in the sounds of laughter on your spacious front deck as kids enjoy a game of road hockey or learn to ride their bikes. Enjoy backyard BBQ’s & additional outdoor play & entertainment space for family & friends in your spacious backyard. Throughout the home you will find an endless list of updates & ample space for everyone to enjoy. With newer windows, roof, furnace, electrical, flooring and more you can enjoy the little things in life without the worries of endless maintenance and updates. Upstairs you are welcomed with a spacious foyer directly from the driveway and garage, 3 bedrooms, a 4 pc bath, & an open concept main hub living area featuring an updated kitchen & spacious living room all pouring with natural light. The tastefully finished lower level doubles your living space with an additional 2 bedrooms, 4 pc bath, laundry & ample storage as well as a large rec room. Conveniently located a short walk to the arena, sports fields, public pool, playgrounds, as well as downtown dining & shopping you can enjoy the luxury of a quiet setting where you can enjoy backyard campfires with friends and family while also benefitting from the conveniences of town. Call Your REALTOR® For a Full List Of Updates and To View What Could Be Your New Home at 87 George St N. (id:48850)
39 Minto Street S
Minto, Ontario
Welcome to 39 Minto St in the quaint community of Clifford. This 3 Bedroom, 2 Full Bath Bungalow was recently built in 2015 with care and thought to cater to all stages of life in mind. The open concept main floor hub of the home is flooded with natural light and space to enjoy family dinners or to soak in the outdoors by the front bay window watching TV or enjoying a nice book. Gather around the stone breakfast bar for breakfast and enjoy BBQ's steps out of the kitchen thru your large glass sliding doors. Main floor laundry, 4 pc bath, access to your garage & 3 good sized bedrooms complete the remainder of the main floor. The finished basement allows for additional entertainment and living space and with a large unfinished storage space, you are welcomed with a blank canvas to add in additional living space bedrooms, or leave it as storage, the lower levels benefits from another full bath. Located on a corner lot in a sought after neighbourhood with views of country fields and a steps to the walking trail and snowmobile trail you have endless options for passtimes. Call Your REALTOR® Today To View What Could Be Your Beautiful New Bungalow and Home at 39 Minto St, Clifford. (id:48850)
138 Sunset Boulevard
Georgian Bluffs, Ontario
Imagine living just steps away from the beauty of Georgian Bay at 138 Sunset Blvd in Georgian Bluffs. Attention investors a proven short term rental! This stunning, newly built two-bedroom, two-bathroom home offers over 2,400 sq. ft. of bright, modern living space. The open-concept design features large windows that flood the home with natural light, and a covered deck perfect for taking in the water views. Set on an expansive 0.9-acre lot, the property provides plenty of privacy and space to relax. With a spacious master bedroom featuring a private balcony, double closets, and an ensuite bathroom, every detail has been carefully thought out. Close to nature trails, beaches, and boat launch access, this is the perfect spot to enjoy year-round living by the water. Only a 5 minute drive to Wiarton with a hospital, grocery store, shops restaurants a vibrant town with lots of activates. Sellers willing to sell this property and 535 Bay Street South Bruce Peninsula, (mls# 40647977) as a package both great short term rentals! Gross income: 2024 (YTD): $61,802; 2023 Full Year: $82,177.98. (id:48850)
822 Sobeski Avenue Avenue
Woodstock, Ontario
Welcome to an expansive and stylish haven, exceeding 2600 sq ft, (Kingsmen Group - Robert C), where functionality seamlessly intertwines with contemporary urban style. This exceptional residence HAS SEPARATE ENTRANCE TO BASEMENT THROUGH GARAGE , tailored for multi-generational family living, unveils a captivating layout adorned with four generously proportioned bedrooms and three meticulously designed bathrooms ,The master suite, featuring a luxurious walk-in closet, epitomizes convenience and refinement. Laundry is ideally located on the Second floor. Journey through the living spaces, where the kitchen boasts an oversized quartz countertop, a striking centerpiece that elevates the family gathering experience and introduces a modern aesthetic to the heart of the home. Ascend to the second floor and unveil an additional gem – a versatile family room with a balcony. This space becomes a sanctuary for family gatherings and quiet contemplation, seamlessly fusing indoor and outdoor living. Nestled on an enviable lot with deck in Woodstock's newest and highly sought-after neighborhood of Havelock Corners. Walk through patio doors Also allows you to develop your very own backyard oasis. Imagine your family here! Conveniently located near Kingsmen Square plaza and the forthcoming Gurudwara Sahib Sikh Temple, this residence emerges as an alluring choice for families. Mere minutes from the 401 Highway, Short walk to Pittock Lake Conservation Area and Thames River. Envision yourself in this thoughtfully crafted residence, a testament to comfort, elegance, and the epitome of Woodstock's flourishing community! (id:48850)
109 James Street S
St. Marys, Ontario
RARE FIND! attention investors, fully rented legal Duplex built in 2024, two bungalow units up and down) with separate entrances. Each unit offers; three bedrooms ( primary bedroom with walk-in closet ), two full baths including primary en-suite, open concept floor plan, carpet free, large eat-in kitchen with four stainless steel appliances, spacious living/dining room, in-suite laundry room with washer and dryer with additional storage area, each unit has it's own high efficiency heat pump and ductless central air conditioning, each has 2 parking spots. Rents are: Upper unit: $1900 plus all utilities. Lower level:$1800 plus all utilities. Water heater is owned. Water softener is rental for $28 per month per unit. Total gross income of $44,400.00 per year with very little maintenance and operating cost. (id:48850)
260 Concession 12 E
Tiny, Ontario
Check out this beautiful property – A 25 Acre Hobby Farm or Organic Vegetable Market. Centrally located between Midland, Penetang & Beautiful Georgian Bay. Features include large bright 3+ bedroom family home with eat in kitchen, dining area, sit in living room with stone wood burning fireplace and walkout to front and back deck area, great for entertaining family and friends. Main floor laundry, large family room, 2 bathrooms, forced air heat, upgraded septic, deck, siding, and trim. 30 X 40 shop; 10 X 20 horse shelter with water and fence paddock; 20 X 30 barn with loft, water & hydro. Backing onto Tiny trails, woodlands, wildlife, and waterways. The list goes on.... (id:48850)
4684 10th Side Road
Essa, Ontario
Your Private Paradise Awaits! The Best Of Country And City Living, Quiet Peaceful Surroundings & The Luxury Of Space And Privacy, While Enjoying The Benefit Of Convenience And Proximity To All Your Needs. Welcome to this exceptional 10 acre Residence Located in the charming town of Thornton, Ontario. Offering a prime blend of rural tranquility and potential, this expansive parcel features a well-maintained 3-bedroom Ranch Style Raised Bungalow With Walkout Featuring Over 3000 Square feet of finished living space including the One Bedroom Apartment Above the Shop- 3 Separate Living Spaces and 3 Kitchens Make This Property Ideal for Single or Multiple families, nature lovers, or anyone seeking privacy and room to explore making it an ideal choice for those wanting both a peaceful lifestyle immediately with long-term investment opportunities. The detached heated garage/shop is perfect for storing vehicles, tools, or toys, while the fully paved driveway and large cleared area behind the home provide ample space for work or play. Gorgeous park-like, well-treed property makes this a peaceful spot to relax, read, or enjoy fresh air on your own private walking trails and take in the stunning views and colours as they change Year Round. You'll also enjoy a 36 by 18 inground pool during the summer months or perhaps sit by the firepit area - making this property truly exceptional. Located less than 10 minutes to the 400 Highway, 15 Minutes to Costco/Walmart/Groceries and Multiple Golf Courses, Ski Hills, Schools & Shopping it's ideal for families, outdoor enthusiasts, or tradespeople looking for space to work and live. Good opportunity to buy before the market changes which is coming soon. (id:48850)
4 - 164 Clark Street
Blue Mountains, Ontario
Freshly renovated ground floor 2 bedroom / 1 bathroom apartment in downtown Clarksburg. The renovations included all flooring, new kitchen, light fixtures, trim and painted throughout. Private covered entrance with a front patio, sliding glass door from the living/dining room. Utilities (hydro, gas, water & heat) included in the rent. Tenant responsible for paying and arranging for internet, cable TV & phone. Also included is one parking space at the common private parking lot. Easy walking distance to all the stores in Clarksburg and Fireman's Park along the Beaver River. No smoking or vaping of any kind permitted in the apartment. The apartment is vacant and available immediately. (id:48850)
80 Chambery Street
Bracebridge, Ontario
Forget everything youve seen beforethis showstopper delivers a backyard that feels like your own private resort! An extraordinary heated saltwater pool & outdoor kitchen so well-appointed, it redefines what it means to entertain. Step into the heart of the home, a chef-worthy kitchen thats as functional as it is beautiful. Upscale finishes, seamless flow, & a custom banquette that invites long meals & meaningful conversations. The cozy Muskoka Room offers the perfect blend of indoor-outdoor living, with views that inspire & a vibe that feels like an escape. Whether its sipping morning coffee or winding down with a movie, this is the spot youll never want to leave. The backyard? Its an experience all its own. With a $300k+ transformation, this outdoor space sets a new standard for entertainment! Imagine a heated saltwater pool, LED-lit waterfall, & jumping rockall framed by professional landscaping & a fully fenced yard for ultimate privacy. The outdoor kitchen under a stunning 12x12 wood gazebo is fully equipped w/ a natural gas BBQ, full sink, fridge space, & even a beer tap. Dont forget the hot tub, waiting to melt the stress of the day. Inside, the home continues to impress w/ 9-foot ceilings, a sophisticated coffered ceiling in the living room, & an elegant primary suite w/ a spa-inspired ensuite. Smart technology, including app-enabled ext lighting, Google doorbell, & an Ecobee thermostat, keeps life as seamless as it is stylish. The Spruce model by Mattamy Homes (2021) is located on a prime cul-de-sac with direct trail access to the Sportsplex, making it ideal for families who love convenience & connection. With space for eight vehicles on the paved driveway, a double garage, & a lower level ready for customization, automatic generac, AC & more, this home was built to grow w/ you. Youve never seen anything like this beforea home where every detail, inside & out, feels like the best decision youll ever make! (id:48850)
3064 Patrick Street
Howick, Ontario
Have you been dreaming of owning and running your own restaurant? Maybe a bake shop or local retail store? Somewhere that you can live and work - or possibly rent out the living quarters for additional income? Look no further, 3064 Patrick St in the growing community of Fordwich has a one of a kind opportunity that checks all of those - and more - boxes! This is a fully functioning restaurant that has been operating for over 20 years with gas bar AND has an attached 4 bedroom home with a fully fenced in backyard all located on the main street in Fordwich. The Business has been established by current owner for 18 years and has a great opportunity for growth. Bring your imagination and make those dreams come true. (id:48850)
80 Stephenson Rd 7 E
Huntsville, Ontario
Experience the beauty of Muskoka at this gorgeous address! Perfectly situated just 4 km from Mary Lake beach and boat launch, and a short 15km drive to vibrant downtown Huntsville, this 3-bed, 3-bath bungalow offers the ideal blend of privacy, nature, and convenience. Nestled on a year-round dead-end road, this 1.39-acre park-like setting is a safe haven for children and pets! From the moment you arrive, you’ll appreciate the generous driveway and attached 1.5-bay garage—perfect for storage and all your outdoor gear. The inviting covered front porch welcomes you! The bright, open living room showcases beautiful engineered hardwood floors and a picturesque bay window that frames gorgeous views of the surrounding forest. Imagine starting your mornings cozied up w/ a cup of coffee as natural light filters through the trees—a front-row seat to the beauty of nature. The heart of this home is the spacious kitchen, featuring oak cabinetry, ample counter space, and easy access to the garage. Double doors lead onto the expansive deck—an entertainer’s dream! Host summer barbecues, enjoy dinner in the gazebo, or take a dip in the above-ground pool—this is where memories are made! The primary, filled w/ natural light, offers a peaceful retreat overlooking the front yard and includes a 3pc ensuite. Two additional beds and a 4pc bath complete the main level. Head down to the fully finished lower level, where high ceilings create a spacious and comfortable environment for movie nights or family gatherings. The cozy wood stove is perfect for curling up on chilly evenings, adding to the home’s warmth and charm. A 3pc bath & a laundry room w/ ample storage make this space both practical and functional. You’ll also love the direct access to the garage—the possibilities here are endless! A drilled well, propane furnace & high-speed internet are just a few more amazing features here! Your next chapter awaits in this dream home. Schedule your showing today! (id:48850)
303 Clearwater Lake Road
Huntsville, Ontario
Welcome to 303 Clearwater Lake Rd - a gorgeous bungalow resting on 5+ Ac of picture-perfect privacy! New in 2024 w/ a Tarion Warranty. This Residence is sure to WOW exemplifying quality craftsmanship! Every detail was expertly designed w/ finishes + styling curated by professional designer, Della Radkowski w/ PK Decor & Design Studio. Located in highly coveted Port Sydney, you are short walk to Mary Lake Beach, the general store, & more. Enjoy a round of golf at Granite Ridge or play a game of tennis nearby. W/ quick access to HWY 11, essentials like fuel, groceries, & home hardware are only 5 min away, & Huntsville & Bracebridge are just a 15-min drive. Step inside this remarkable home from the welcoming covered front porch & you are immediately captivated! The spacious open layout is simply beautiful, w/ an 18' soaring ceiling in the living room featuring a gas fireplace creating a captivating focal point & cozy atmosphere. The living/dining area seamlessly extend to the expansive covered deck w/ pot lights, elevating your dining & entertaining experiences. The heart of this home is the stunning kitchen - a thoughtful design that makes it a true culinary retreat. You will love the warm-toned cabinetry, quartz countertops & backsplash, generous island w/ bar seating, & incredible attention to extra details! The primary suite is a restful retreat, boasting a walk-in closet, luxurious ensuite w/ in-floor heating, water closet, glass walk-in shower & soaker tubyour personal spa-like oasis. Between the living room & primary, there is an ideal space for a home office or wine/coffee bar. 2 beautiful guest bedrooms are adjacent the stylish 4PC bath. A spacious laundry features includes a sink & ample storage. Adjacent the 2 car garage, convenience meets style w/ 2 coat closets, accessory hooks & easy access to the 2PC bath. The crawl space provides endless storage. This is an extraordinary chance to own a truly exceptional property. (id:48850)
156 Carter Crescent
Cambridge, Ontario
Welcome to 156 Carter Crescent, a stunning detached bungalow in the highly sought-after community of North Galt. This exceptional home has been thoughtfully updated with modern touches and quality finishes, making it the perfect blend of style and functionality. Boasting 3 spacious bedrooms, 2 beautifully renovated bathrooms, and a host of upgrades, this home is move-in ready for its next owners. Step inside to discover brand-new floors and a stylish new banister (2024), complemented by modern lighting (2023) that brings warmth and elegance throughout. The beautifully updated kitchen (2021) features sleek cabinetry, stainless steel appliances, and ample counter space, making it ideal for family meals and entertaining. The open-concept main floor layout flows seamlessly into the living and dining areas, offering a bright and inviting space for everyday living. The finished basement (2023) provides additional living space with a large family room, a fully updated bathroom, and an additional bedroom, making it perfect for guests, a home office, or a private retreat. Outside, the backyard is truly a private oasis. With a 171-foot depth, it features a new deck (2022), a metal gazebo (2019), and a cozy fire pit, all overlooking greenspace and backing onto Elgin Street Public School. Whether you’re entertaining guests, relaxing with family, or enjoying peaceful evenings under the stars, this backyard has it all. Mechanically, the home is sound with a lifetime Timberline roof (2020), a new furnace (2022), an AC unit (2020), and updated windows (2017), offering peace of mind and efficiency for years to come. Ideally located minutes from the 401, parks, trails, and excellent schools, this home is perfect for families looking to settle in a vibrant community with all the conveniences of North Galt. Don’t miss this opportunity to own a turn-key home that checks all the boxes—book your showing today! (id:48850)
239 Auburn Drive Unit# 515
Waterloo, Ontario
Welcome to 239 Auburn Drive Unit #515, a bright and spacious 2-bedroom, 2-bathroom unit offering 875 sq. ft. of modern living in the heart of Waterloo. This well-appointed suite features an open-concept layout, sleek finishes, and ample natural light, making it the perfect place to call home. Exciting Limited-Time Rental Incentives Make your move even more rewarding with these exclusive offers for approved tenancies: - $500Grocery Gift Card delivered upon move-in. - Free Parking Space for the first 12-month lease term. - $100/Month Utility Rebate for the first year. Enjoy up to $3,020 in total savings! These offers are available for a limited time, so act quickly! This stunning unit is conveniently located near shopping, dining, parks, and public transit, offering both comfort and convenience. Please note that all rental applications must acknowledge and accept these offers as part of their interest in leasing. Take advantage of these incredible incentives! (id:48850)
77 Hillview Drive
Baden, Ontario
Welcome to 77 Hillview Drive, a charming bungalow nestled in the heart of Baden. This beautifully updated home offers comfort, style, and functionality, making it perfect for families, first-time homebuyers, or anyone looking to enjoy the simplicity of main-floor living. Step inside to discover a refreshed interior featuring updated flooring, doors, and trim throughout. The kitchen is a standout, boasting modern finishes, stone counters, stainless steel appliances, and a large sunlit window that fills the space with natural light. The adjacent living room is equally inviting, with a fireplace and large sliding doors providing seamless access to the backyard—a perfect setting for outdoor gatherings or quiet relaxation. The main floor also includes three well-appointed bedrooms and a full bathroom, offering ample space for family and guests. The spacious basement adds versatility, featuring a cozy second living area, a bathroom, and a laundry room. Plus, there's a a separate entrance and large storage area with potential to be customized into additional living space, a home office, or a hobby room—your imagination is the limit! Book your showing today! (id:48850)
750 Lawrence Street Unit# 86
Cambridge, Ontario
Step inside a home that’s more than just walls and a roof—it’s the backdrop for your family’s story. From morning pancakes in the sunny breakfast area to evening board games in the light-filled family room, every space invites connection and joy. The kitchen is the heart of this home, with counter space and storage that makes meal prep a breeze, even for the busiest of families. Imagine the kids finishing homework at the table while dinner simmers on the stove, or hosting friends for a casual brunch on weekends. Upstairs, three cozy bedrooms offer everyone a space to dream. The main bath is just steps away, making those busy mornings a little smoother. The basement is your flexible haven—perfect as a bright and cheerful playroom where little imaginations can run wild or a home office where big ideas come to life. With a walkout to a private patio, it’s also a peaceful spot to unwind with a cup of tea while the kids play outside. This home isn’t just practical; it’s perfectly located. Nature trails and parks are just a stroll away for family adventures, and you’ll have your pick of public, Catholic, and French schools within walking distance. Commuting? The 401 and Highway 8 are just minutes away, making it easy to get wherever you need to go. Carriage Lanes isn’t just a place to live—it’s where your family will laugh, grow, and make memories that last a lifetime. Come see it for yourself and imagine the possibilities! (id:48850)
145 Columbia Street W Unit# 2027
Waterloo, Ontario
This new luxury condo is ideally located just steps from both the University of Waterloo and Wilfrid Laurier University. The open-concept design offers spacious living areas with plenty of natural light, a modern kitchen, and a stylish bathroom. Enjoy access to top-tier amenities including a fitness center, basketball court, movie theatre, concierge, and games room. Perfect for students, professionals, or investors seeking a sophisticated home in one of Waterloo's most desirable locations. (id:48850)
687 Montreal St
Midland, Ontario
Welcome to your next investment opportunity to own in sought after West End Midland This newer purpose built legal duplex has so much potential. Live in one and rent out the other or perfect for a large family home or multi-generational living. This meticulously maintained property offers spacious living in a prime location boasting a total of 2160 square feet with 3 bedrooms up and 2 down (easily changed to 3). Featuring recent upgrades of fresh paint and new flooring. A spacious split entry with shared laundry gives access to the upper and lower living. Large egress windows provide bright natural light. There is plenty of parking, 3 decks and a large garden shed for your storage. Surrounded by mature trees ensuring privacy while being close to schools, parks, and steps to downtown and waterfront for shopping, restaurants and the Georgian Bay lifestyle. Separate meters. Seize the opportunity on this turn-key home which is ready for you to set your own rents. CALL: to find out about this property which has future potential to add a 3 unit and/or a triple garage. (id:48850)
687 Montreal St
Midland, Ontario
Welcome to your next investment opportunity to own in sought after West End Midland\r\nThis newer purpose built legal duplex has so much potential. Live in one and rent out the other or perfect for a large family home or multi-generational living. \r\nThis meticulously maintained property offers spacious living in a prime location boasting a total of 2160 square feet with 3 bedrooms up and 2 down (easily changed to 3). Featuring recent upgrades of fresh paint and new flooring. A spacious split entry with shared laundry gives access to the upper and lower living. Large egress windows provide bright natural light. There is plenty of parking, 3 decks and a large garden shed for your storage. Surrounded by mature trees ensuring privacy while being close to schools, parks, and steps to downtown and waterfront for shopping, restaurants and the Georgian Bay lifestyle. Seize the opportunity on this turn-key home which is ready for you to move into. CALL: to find out about this property which has future potential to add a 3 unit and/or a triple garage. (id:48850)
156 Lakeshore Road
Strong, Ontario
Welcome home to 156 Lakeshore Drive in Sunny Sundridge! Walking distance to Lake Bernard public access and minutes from the OFSC Near North Snowdrifter trails. This sprawling country home sits on a double lot with 395 ft of road frontage. Meticulously cared for, this property comes with new landscaping, fire pit, veggie garden, apple trees, a hot tub, extra long driveway, and a partially cleared area for a bunkie or additional structure. Inside you are greeted by a large family room with cathedral ceilings, and upstairs has 2 bedrooms and a bathroom upstairs, tons of closet and storage space. The third bedroom is on the main level near the open concept galley kitchen with oversized peninsula countertop and stainless steel appliances. A formal dining room leads to a bonus room with gas fireplace and walkout to the deck. Downstairs is a dry, clean basement ready for your personal touch. The fourth bedroom is currently a sewing room. This house is huge! Suitable for a family with kids or inlaws that want to move in. There's room for everyone! This house is a great value and central location - not too far out of town and close to all amenities. ** This is a linked property.** (id:48850)
28 Sykes Street N
Meaford, Ontario
Wonderful downtown location for lease so close to banks, municipal building, post office, library, restaurants, walking trail and harbour. Nearly 1400 sq. ft. of space suitable for many uses. Large front windows offer lots of light and space for advertising. One parking space available at rear of building. First and last month rent required. **** EXTRAS **** Gas, Hydro, Water & Sewer, HST (id:48850)
56 Charles Street
Stratford, Ontario
Prepare to be charmed on Charles St! Step inside this beautifully renovated 3 bedroom, 3 bath home located on a double lot close to downtown Stratford. Exuding sophisticated design and exquisitely decorated, this custom home showcases what is possible when one's mind is open. Features include hardwood maple floors, all custom wood trim, arched hallways, solid interior wood doors w/ custom door hardware, custom kitchen with soapstone countertops, elite appliances, effective built-ins, and exquisite cabinetry. Main floor bedroom, currently utilized as an office, offers an abundance of light. Upstairs showcases two well appointed bedrooms with more custom closet cabinetry and gorgeous lighting, in addition to two baths, one of which contains a substantial dormer that brightly opens up the space to highlight the wall mounted faucets, and British shower fixtures for that extra touch. Large, open, unfinished basement has high ceilings that would provide an excellent opportunity for a home gym or secondary living space / rec room. Private yard offers flagstone patio, natural pond, landscaped gardens, large side yard, single car garage, and oversized drive. Elegance awaits at this Stratford treasure. See attached video! (id:48850)
50 Hagan Avenue
Guelph, Ontario
Fantastic opportunity to rent this lovely fully detached home in Guelphs desirable East end. Located close to wonderful schools, shopping, trails, parks and more the whole home including the finished basement is available. Hardwood flooring throughout the main floor with large great room, 2 pc bathroom, spacious kitchen with breakfast bar and sliders out to the fully fenced rear yard. Upstairs you'll find a good sized primary bedroom, 4 pc bathroom and 2 more bedrooms. The fully finished basement features a cozy rec room perfect for family movie nights. There is a single garage as well as two parking spaces in the driveway. Don't miss your opportunity to lease this lovely east end gem! (id:48850)

