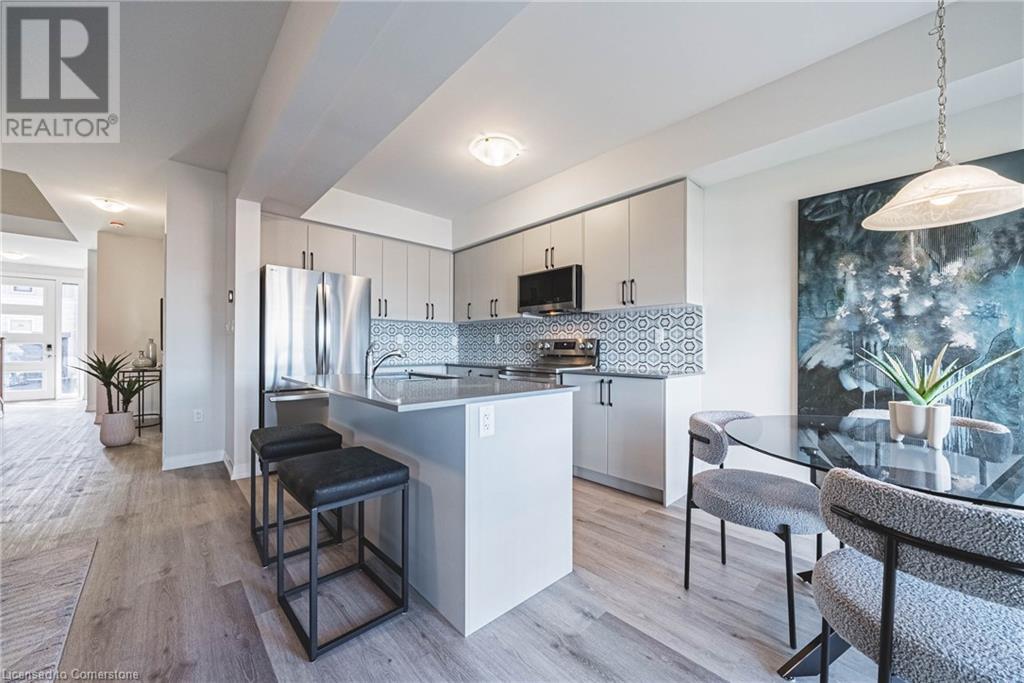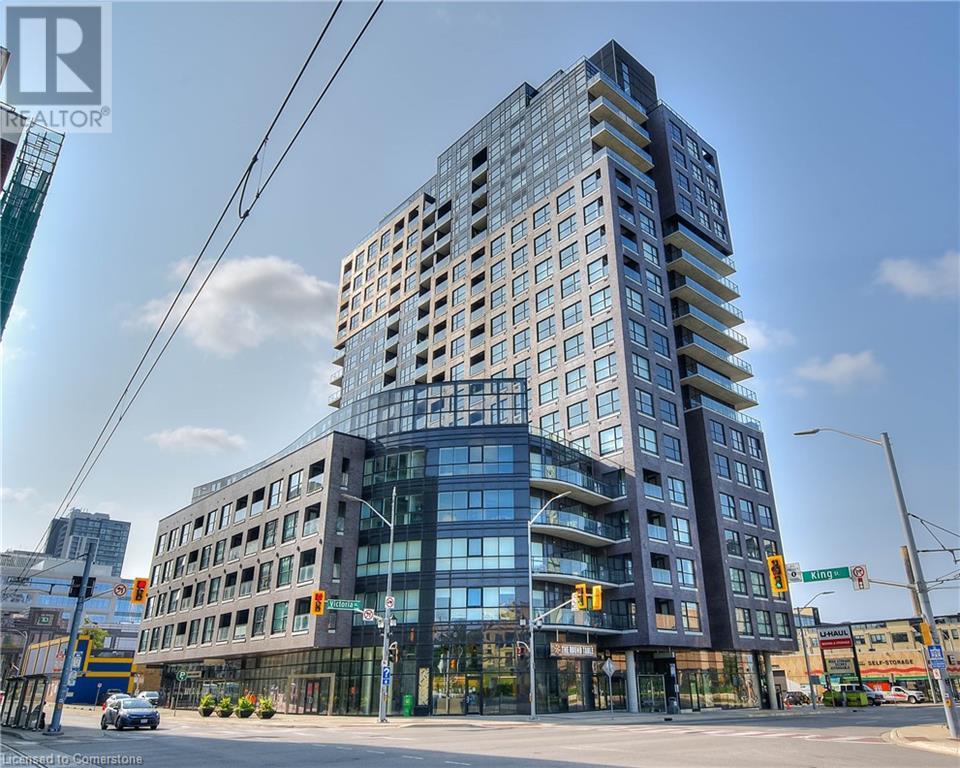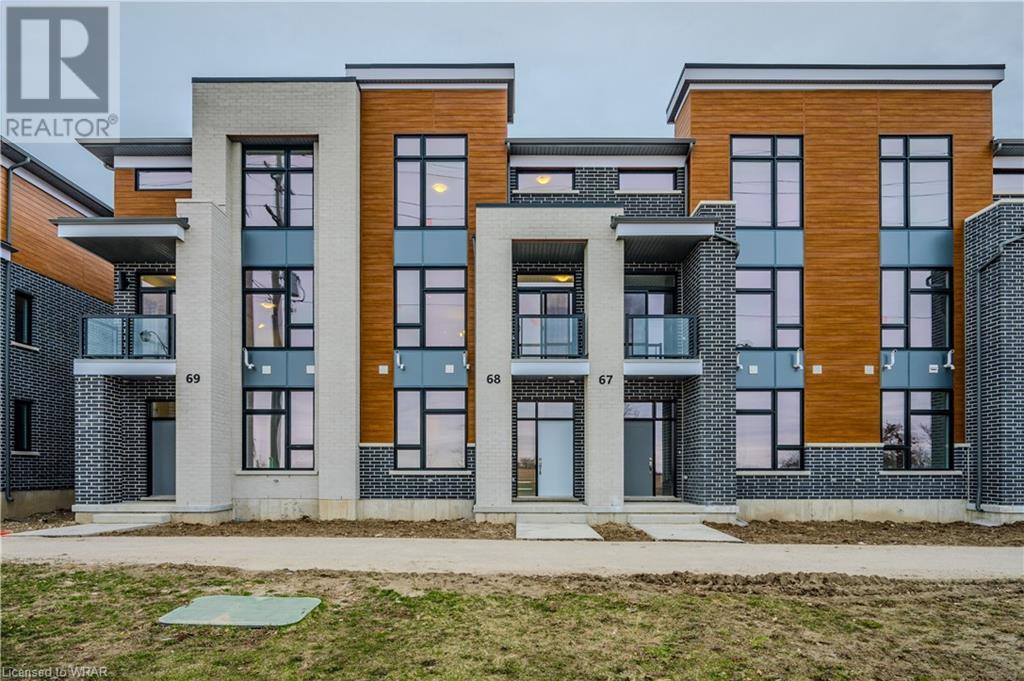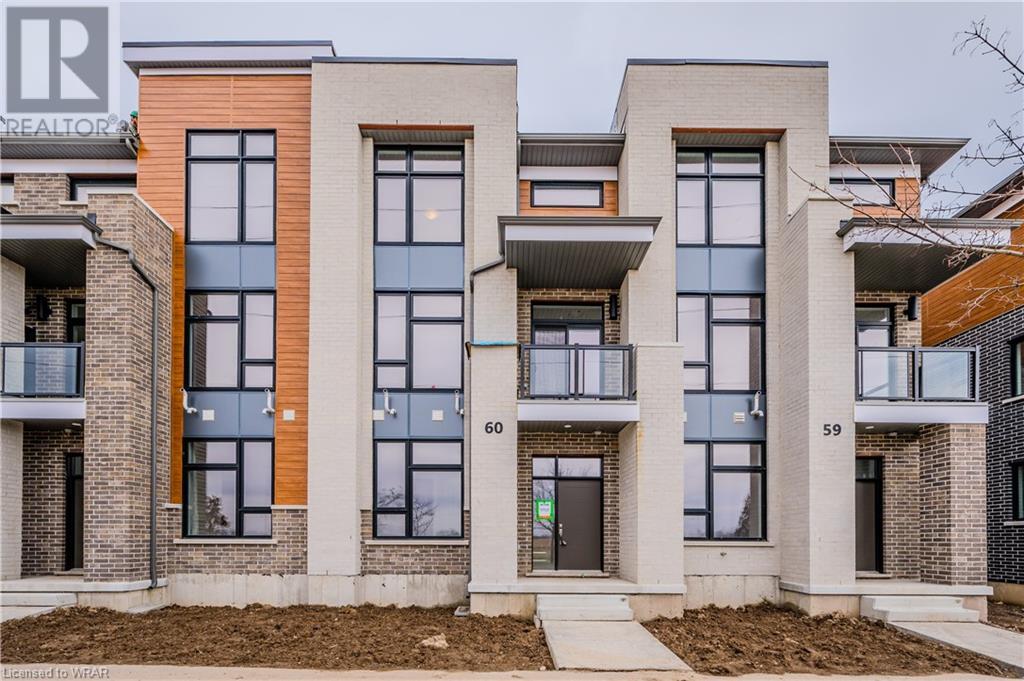155 Equestrian Way Unit# 44
Cambridge, Ontario
Welcome to Unit #44 at 155 Equestrian Way—a newly built 3-bedroom, 4-bathroom condo in one of Cambridge's most sought-after areas. Offering 1,558 square feet of well-planned living space, this two-story home includes three full baths and one half bath, delivering both comfort and functionality. The property features an attached garage and private, single-wide driveway, with parking space for two vehicles, along with an open balcony perfect for outdoor enjoyment. Situated near Maple Grove Rd and Compass Tr, this condo is ideally located within close proximity to parks, schools, shopping centers, public transit, hospitals, and major highways. With low monthly condo fees covering the essential upkeep, this home provides an attractive, low-maintenance lifestyle. The community is pet-friendly, offering visitor parking and flexibility to suit your move-in needs. Currently vacant, this ready-to-go condo is the perfect opportunity to own a modern, convenient home in Cambridge. Don’t miss out—schedule your showing today! (id:48850)
51 Country Club Estates Drive
Elmira, Ontario
Imagine moving into a custom built, superior quality FINORO home without having to wait a year for it to be completed? This popular Carlysle model is situated on a beautiful 37 foot lot. This modern, open concept home has something for everyone in your growing family. The main floor is illuminated with 17 potlights! You are going to fall in love with the chef's delight kitchen. Appointed with a large island complete with a breakfast bar and undermount stainless steel sink. Quality cabinetry with soft close doors and a single wide pantry cabinet. The long combination dining room / great room offers a walkout to your future sundeck. To complete the main floor there is a rear entry mudroom with double closet and a powder room with a pocket door access! Just wait until you see what's upstairs! A primary bedroom suite with your own large walk-in closet and secondary double closet with access to a gorgeous 3 piece ensuite equipped with a tile and glass door shower measuring 4'10 by 3'1. But wait...there's more! An upper level family room with a large window and several potlights. Gorgeous ceramic tiles will adorn the foyer, main hallway, kitchen, great room and dining room. The unfinished basement awaits your personal ideas. It offers a 3 piece bathroom rough-in and a recreation room with 2 amazing oversized windows. Other finishing touches include quality doors and windows by Jeld Wen, a 200 amp hydro service, a Fantech air exchanger, central air conditioning and so much more to see! The photos and virtual tour attached to this listing are taken from another active listing (67 Country Club Estates) with the intent to give you a sense of the quality and style that this home will be finished with. (id:48850)
673 Brant-Waterloo Road Unit# 302
Ayr, Ontario
Welcome to Unit #302 at Hillside Lake Park! This 2009 Northlander Cottager Classic is situated in the private and quiet area of Lookout Point and offers 10-month living and relaxation! Stepping into the unit you will be greeted with a screened-in porch, perfect for watching the sunrise in the morning, or for having a drink in the evening. The family room area offers great space for furniture and décor, and showcases a fireplace and a multitude of windows offerings tons of natural light along with views overlooking the lake. The kitchen features your appliances which include a propane stove and a dishwasher, and down the hall you will find your in-suite washer and dryer. The primary bedroom is a comfortable size offering built-in cabinetry and is next to your 3pc bathroom showcasing a skylight. Need a recreation room or have dreams of a large primary bedroom? Look no further than the 10’ x 20’ space currently used as a living room! This room features lots of natural light, day-and-night blinds, double closets, and a sliding door to your covered porch! Located on a dead-end area, this location is serene. You will love spending time by the fire pit, overlooking nature and the lake! Hillside Lake Park has been family owned and operated for 60 years and offers tons of activities including swimming, fishing, cycling, crafts, cooking classes, baseball, volleyball, bingo, and so much more! Don't miss out on joining the incredible community at Hillside Lake Park. Book your viewing today! [Unit owners must be 50+ years old and vacate the unit for any two consecutive months per year] [Two owners maximum for the unit] [This unit is not a mobile or modular home on leased land, but rather a Park Model on a seasonal lot]. (id:48850)
276 Eiwo Court Unit# 305
Waterloo, Ontario
Welcome to 276 Eiwo Court! This 2 bedroom, 1 bath, 866 square foot condo is perfect for a first time homebuyer or investor adding to their portfolio. Walk through the front door into an open concept space with a stone wall in the kitchen and foyer. The fully remodelled kitchen shows off quartz countertops, plenty of counter space and a large island with 3 bar stools. The bright living room has new sliding glass doors leads to the open balcony. Head down the hall and into the spacious bedrooms - one is currently being used as a home office. Also found in this unit is an updated 4 piece bathroom with white subway tiles and quartz countertops. The building offers coin operated washers and dryers in the common laundry room but this unit also has a hook up for your own in-suite washer/dryer. Secured access to the building and one surface parking spot (with option to rent another). Located in the Lexington neighbourhood, this home has easy access to University of Waterloo, Laurier University, HWY 85, Conestoga mall and Bechtel Park. (id:48850)
1 Victoria Street Unit# 1602
Kitchener, Ontario
Elevate your lifestyle in this luxurious 16th-floor condo at 1 Victoria Street, where modern convenience meets sophisticated living in the heart of Kitchener. This 2-bedroom, 2-bathroom executive condo offers a premier urban lifestyle with stunning west-facing views and floor-to-ceiling windows that flood the space with natural light. Enjoy your mornings with coffee as the city wakes up or unwind on your balcony with breathtaking sunsets. Designed for comfort and style, the condo features custom closet organizers, in-suite laundry, and a built-in wall unit. A underground parking space and storage locker add convenience to your daily routine. Step outside to the best of urban living, with the GO Train, Via Rail, and ION rapid transit just moments away. Explore Kitchener’s vibrant dining, cafés, and key landmarks like Google, the School of Pharmacy, and Victoria Park—all within walking distance. The building's amenities include a fully equipped gym, stylish party room, theatre room, and rooftop terrace with panoramic city views. This is more than a condo—it’s your gateway to a vibrant, urban lifestyle. Don’t miss this opportunity! (id:48850)
143 Coach Hill Drive Unit# Lower
Kitchener, Ontario
*ALL INCLUSIVE* *NEWLY RENOVATED SUITE*. Discover your ideal home in this NEWLY RENOVATED, MOVE-IN READY LEGAL DUPLEX basement suite, nestled in a peaceful, family-friendly neighborhood. This SPACIOUS 1000-square-foot suite offers a SEPARATE ENTRANCE leading to THREE BRIGHT AND ARIRY BEDROOMS on the upper level, with a beautiful GARDEN VIEW. Just a few steps down, you’ll find a FULLY UPDATED KITCHEN, PREMIUM LAUNDRY appliances (with steam drying option), a stylish 3-piece bathroom, and a VERSATILE DEN OR OFFICE AREA. The owner has invested significantly in transforming this basement into a legal unit, ensuring it meets health and safety standards for peace of mind. The driveway was recently expanded to eliminate the hassle of tandem parking. Enjoy the convenience of nearby Balzer Creek Trail, Country Hills Public School, and easy access to Fairview Mall, Sunrise Plaza, and Highway 8. The rent is $1950 per month, all utilities included. For an additional $50 per month, you can add internet. Lower unit tenant is responsible for snow removal. One parking spot is given to lower unit tenant. Please see the attached information for further details. (id:48850)
48 Windom Road Unit# E
Kitchener, Ontario
Welcome to a very conveniently located 4 bedroom, 2 full bath townhome. Main floor bedroom/office. 3 piece bath. Main floor laundry. Light and bright living room and kitchen with walkout to fenced backyard. Shed included. South facing so lots of natural light all day long. Upstairs there are three good sized bedrooms. 4pc washroom. Extra storage with 5 foot high crawl space that is under the entire main floor. Comes with assigned parking spot. Current owner rents additional parking spot. Seconds away from Howard Robertson Public school. Transit nearby. Easy access to hwy 7/8 and 401 (id:48850)
254 Seabrook Drive
Kitchener, Ontario
Welcome to your dream home in Kitchener’s beautiful Huron Park neighborhood! Perfectly crafted for an amazing family, this truly unique home combines thoughtful design, sustainability, and luxurious comfort. Step into this bright and airy 4 (+2) bedroom home, where the primary suite offers a private retreat complete with a spacious ensuite for ultimate relaxation. Enjoy the convenience of a double-car garage, providing ample storage, and a fully fenced backyard oasis, perfect for outdoor gatherings, play, and quiet evenings under the stars. Every inch of this home speaks to modern family living. The newly refinished 2 bedroom basement has been approved by the city as a separate unit, making it ideal for extended family, rental income, or a guest suite. Plus, with owned solar panels on the roof, you’ll benefit from sustainable energy that sells hydro back to the city every month, giving you added savings and eco-friendly peace of mind. Inside, soaring 9-foot ceilings, elegant 8-foot doors, a cozy fireplace in the living room, and a stunning updated kitchen all add sophistication and charm. Main floor laundry, ample closet and storage space, and a thoughtfully organized primary walk-in closet further enhance this home’s functionality. Located in family-friendly Huron Park, you’ll be moments away from top schools, lush parks, shopping, and more. Don’t miss this chance to make this exceptional, meticulously maintained home yours. Schedule a viewing today and discover the perfect blend of comfort, convenience, and sustainable living in this sought-after neighborhood! (id:48850)
57 Centre St
Grand Bend, Ontario
IN-LAW SUITE!! LAKE VIEW!! This exceptional 3-storey residence, ideally located just steps from Grand Bend's renowned Main Beach, seamlessly combines contemporary design with unparalleled luxury. The open concept main floor features a chef's kitchen with quartz countertops, a bright and airy 2-storey living room, dining area, and a 2-piece powder room. On the second floor, the spacious primary suite offers a serene retreat with a spa-like 4-piece ensuite and walk-in closet, while a second generously sized bedroom, a 3-piece bath, and a convenient laundry room complete this level. The third floor is a spectacular haven for both relaxation and entertaining, boasting two additional bedrooms, a beautifully appointed 4-piece bath, bar, sauna with glass doors and sliders leading to a breathtaking rooftop deck. Enjoy the warmth of the double-sided outdoor gas fireplace while taking in beautiful lake views and unforgettable sunsets. The lower level features a private fully finished in-law suite with its own entrance, kitchen, cozy living room, bedroom, and a 4-piece bath—connected to the main house yet offering a separate entrance for added privacy and versatility. Outside, an interlock driveway (parking for 5), inviting backyard patio, and low-maintenance landscaping complete this exquisite property. With its perfect blend of luxury, functionality, and proximity to the Main Beach, this exceptional home offers an unparalleled lifestyle in the heart of Grand Bend. Your DREAM HOME awaits! (id:48850)
271 Grey Silo Road Unit# 68
Waterloo, Ontario
*** MOVE-IN READY + 2 YEARS OF FREE CONDO FEES *** Enjoy countryside living in The Sandalwood, a 1,836 sq. ft. three-storey rear-garage Trailside Townhome. Pull up to your double-car garage located in the back of the home and step inside an open foyer with a ground-floor bedroom and three-piece bathroom. This is the perfect space for a home office or house guest! Upstairs on the second floor, you will be welcomed to an open concept kitchen and living space area with balcony access in the front and back of the home for countryside views. The third floor welcomes you to 3 bedrooms and 2 bathrooms, plus an upstairs laundry room for your convenience. The principal bedroom features a walk-in closet and an ensuite three-piece bathroom for comfortable living. Included finishes such as 9' ceilings on ground and second floors, laminate flooring throughout second floor kitchen, dinette and great room, Quartz countertops in kitchen, main bathroom, ensuite and bathroom 2, steel backed stairs, premium insulated garage door, Duradeck, aluminum and glass railing on the two balconies. Nestled into the countryside at the head of the Walter Bean Trail, the Trailside Towns blends carefree living with neighbouring natural areas. This home is move-in ready and interior finishes have been pre-selected. List price reflects all current incentives and promotions. (id:48850)
439 Main Street W
Listowel, Ontario
Welcome to this charming century home located just steps from downtown Listowel. This home is filled with loads of character and boasts original stained glass windows, adding a touch of elegance. The main floor features a spacious living area where you can relax and unwind. The modern kitchen is equipped with all the necessary amenities and offers ample storage space. Adjacent to the kitchen is a cozy dining area, perfect for enjoying meals with family and friends. Upstairs you will find two generously sized bedrooms, full bathroom, sunroom and laundry room for your convenience. Don't miss out on your change to own this well maintained century home in the heart of Listowel. (id:48850)
271 Grey Silo Road Unit# 60
Waterloo, Ontario
*** MOVE-IN READY AND get 2 years of condo fee credit!!! *** Enjoy countryside living in The Sandalwood, a 1,836 sq. ft. three-storey rear-garage Trailside Townhome. Pull up to your double-car garage located in the back of the home and step inside an open foyer with a ground-floor bedroom and three-piece bathroom. This is the perfect space for a home office or house guest! Upstairs on the second floor, you will be welcomed to an open concept kitchen and living space area with balcony access in the front and back of the home for countryside views. The third floor welcomes you to 3 bedrooms and 2 bathrooms, plus an upstairs laundry room for your convenience. The principal bedroom features a walk-in closet and an ensuite three-piece bathroom for comfortable living. Included finishes such as 9' ceilings on ground and second floors, laminate flooring throughout second floor kitchen, dinette and great room, Quartz countertops in kitchen, main bathroom, ensuite and bathroom 2, steel backed stairs, premium insulated garage door, Duradeck, aluminum and glass railing on the two balconies. Nestled into the countryside at the head of the Walter Bean Trail, the Trailside Towns blends carefree living with neighbouring natural areas. List price reflects all current incentives and promotions. (id:48850)












