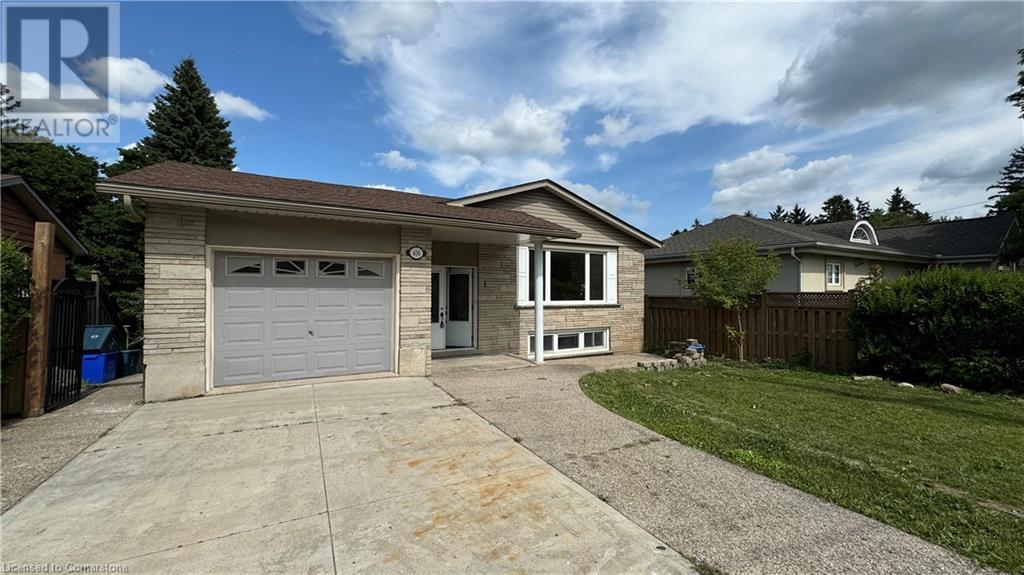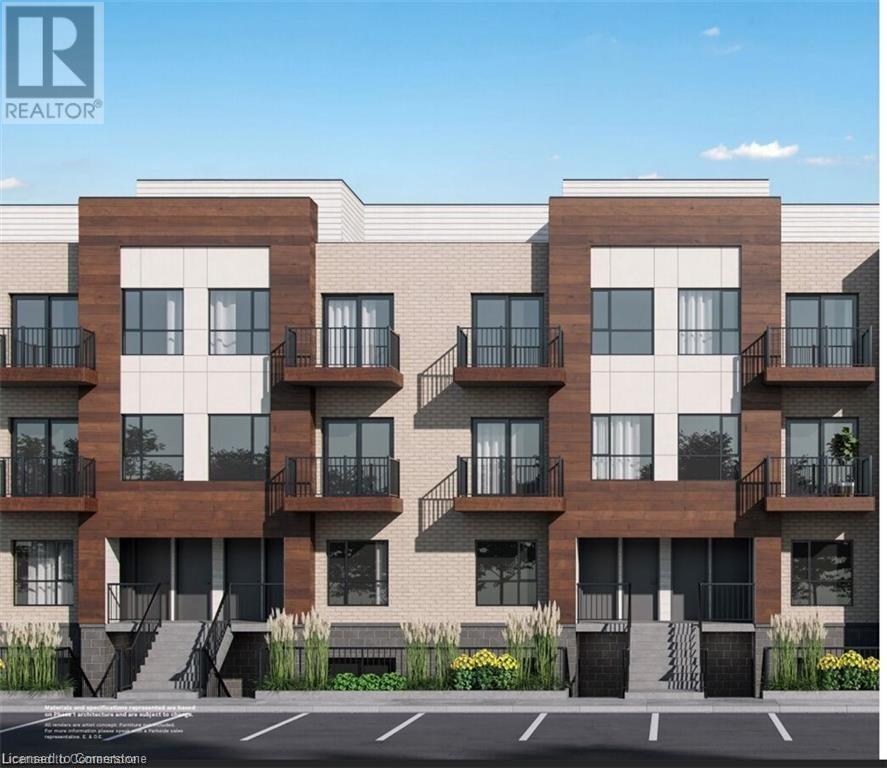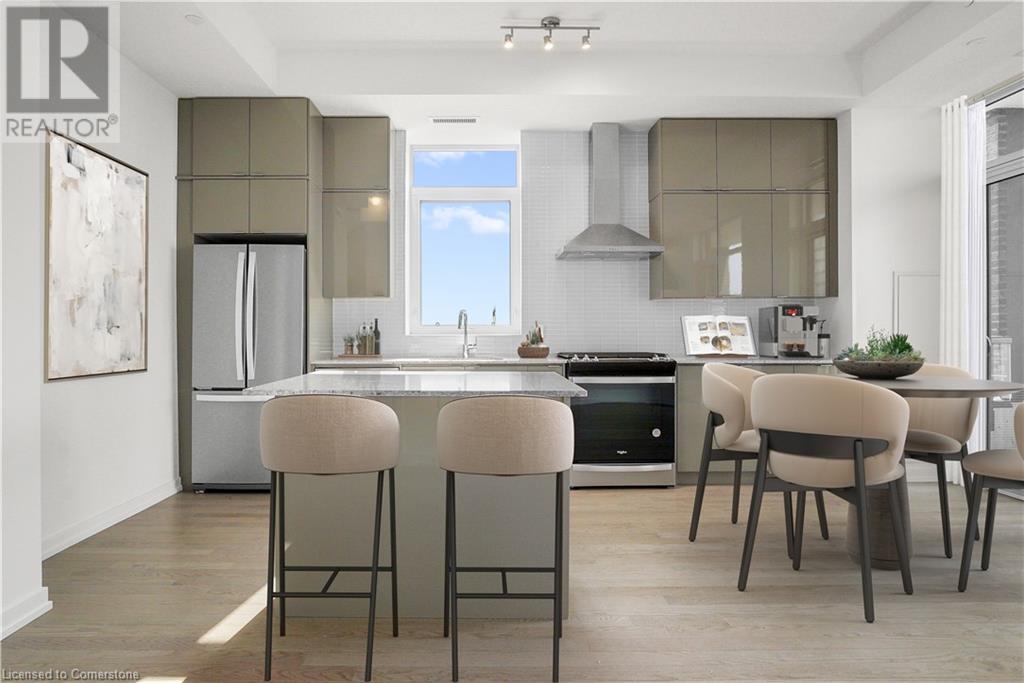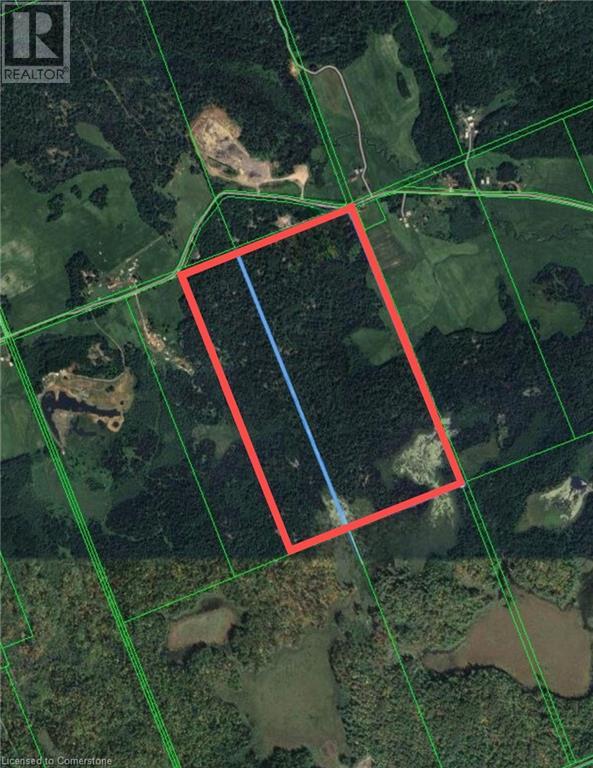595 Strasburg Road Unit# 607
Kitchener, Ontario
Welcome to 595 Strasburg Road Unit 607 in Kitchener, a brand-new apartment offering modern living with no previous tenants. This pet-friendly unit features a spacious living room, dining room, kitchen, 1 generous bedroom, a 4-piece bathroom, and a balcony for outdoor relaxation. Enjoy the convenience of in-suite laundry and peace of mind with building and appliances under warranty. Located near parks and schools, this property provides a perfect blend of comfort and accessibility. Don’t miss out on this opportunity to make it your new home! (id:48850)
406 Erb Street W Unit# 1
Waterloo, Ontario
Prime Location in Waterloo! Amazing, very spacious 3 bedroom, 1 bathroom main level apartment for lease. Amenities included: Private entrance to apartment, bathroom with a double sink, insuite laundry, bonus room in the basement, single car garage and access to the large backyard. Walking distance to shopping and other amenities. (id:48850)
406 Erb Street W Unit# 2
Waterloo, Ontario
Prime Location! Spacious and bright 3 bedroom, 2 bathroom basement apartment for lease. Guests will appreciate thepowder room while you can unwind in the large 3 piece bathroom after a long day. Amenities included a private entrance, a renovatedkitchen, insuite laundry and access to the shared backyard with large shed. Walking distance to shopping and other amenities. (id:48850)
62 Hackney Ridge
Brantford, Ontario
Original owners! Stunning custom-built home backing onto a ravine in a coveted North End cul-de-sac. This ¼ acre lot offers privacy with a low-maintenance perennial garden, saltwater in-ground pool, hot tub, and backyard access to walking paths, a creek, and park. Features include garden shed with electricity, a spacious family room with a vaulted ceiling with exposed beams, feature walls, gas fireplace with W/O to patio and hot tub, living room with skylights and vaulted ceiling, large windows throughout make the home seamless to the resort inspired backyard oasis. Enjoy the updated chef’s kitchen with a gas stove, island, and stainless steel appliances. Dining room overlooks the pool and has sliding doors to deck. 2nd floor consists of Primary bedroom with bay window, W/I closet, Main bathroom with heated floors, 3rd Bedroom with an additional 4th bedroom and 3rd bathroom in the basement with separate entrance making it ideal for in-law suite. Double car heated garage. Extensive upgrades include a new pool liner (2015), natural gas BBQ hookup (2018), Velux skylight with auto rain sensor, new furnace (2011), and 50yr fibreglass shingled roof (2019). A must-see property in a highly desirable location! (id:48850)
83 Elmsdale Drive Unit# 131
Kitchener, Ontario
Assignment sale closing in few month .2 bed 2 full bath unit offers amazing one level living with an outdoor patio and one parking spot. Modern finishes include stainless steel appliances and quartz counter tops. One full bath off the primary bedroom and another full bath for the use of guests or other house mates. A large eat at island opens to the living room with sliding doors to your patio. Located conveniently close to loads of shopping, bus routes, Mclennan park, hwy access and more this unit could be just what you've been waiting for. (id:48850)
71 Young Street
Dundalk, Ontario
This inviting 4-bedroom, 2-bathroom home offers plenty of space and functionality for everyday living. Step into a cozy layout with multiple living areas that are perfect for gathering with friends or family. The eat-in kitchen provides a practical spot for casual meals, while a separate dining room offers space for special occasions. With a double car garage, you’ll have ample room for vehicles and extra storage. Each bedroom is comfortable and sized for everyday needs. Outside, the large backyard is ideal for outdoor activities, gardening, or simply unwinding. This home is ready to welcome new owners looking to enjoy its charm and update the space and to make it their own. (id:48850)
55 Duke Street W Unit# 420
Kitchener, Ontario
Discover contemporary urban living at its finest in this stunning end unit condo located at 420-55 Duke St W, Kitchener. Situated in the heart of Kitchener's vibrant downtown core with 679 sq.ft of outdoor space, this residence offers not only convenience but also an unparalleled indoor/outdoor living experience. Upon entering, you are greeted by an open concept layout enhanced by high ceilings with a smooth painted finish and engineered oak flooring. The living space is bathed in natural light, thanks to large windows that also provide picturesque views of the surrounding cityscape. The kitchen features upgraded appliances including a gas stove and chimney style hood, complemented by stone countertops and an undermount sink. The kitchen island boasts convenient pots & pans drawers, ideal for culinary enthusiasts. Adjacent to the kitchen is a cozy dining area, perfect for intimate meals or entertaining guests. The unit includes desirable amenities such as a powder room for guests' convenience, as well as a main bath and ensuite bath adorned with 12 x 24 floor tiles and modern fixtures. For added comfort, each suite is equipped with a heat pump for individually controlled heating and cooling, ensuring year-round comfort and efficiency. The energy-efficient all-off switch allows for effortless management of power consumption. The upper level is where you'll find spacious bedrooms with ample closet space. This condo offers not only a luxurious living space but also the unparalleled convenience of a BBQ line on the main floor balcony and being steps away from Kitchener's finest restaurants, shops, and entertainment venues. Don't miss out on the opportunity to own this exceptional property that combines style, functionality, and a coveted end unit location in the heart of Kitchener. Schedule your private tour today and experience urban living at its finest. (id:48850)
1241 Weber Street E
Kitchener, Ontario
Discover a premium 3,500 sq. ft. commercial office space, perfect for businesses seeking a modern and convenient location. This office offers 9+ private offices, providing a quiet and professional environment. The spacious, fully-equipped boardroom is ideal for meetings and presentations. Enjoy the convenience of an on-site kitchenette. Exclusive private washrooms ensure staff comfort. Benefit from ample onsite parking for employees and visitors, along with excellent sign placement opportunities to enhance brand visibility. Situated close to essential services such as Tim Hortons, Dominos, and Shoppers Drug Mart, this office space is strategically located in a vibrant area with high visibility and easy access to major transportation routes. Secure this exceptional office space today and enjoy the benefits of a prime location and superior amenities. (id:48850)
255 Northfield Drive E Unit# 602
Waterloo, Ontario
One of the largest units available! Top floor with a 270 degree view, this unit combines a beautiful living space with equally beautiful scenery. Offering 3 bedrooms and 2 bathrooms, unit 602 spans 1130 square feet of finished living space and outdoor balconies. The unit is finished throughout with a luxury vinyl plank floor and has a wide open modern kitchen, dining, and living room featuring centre island, quartz countertops, and stainless steel appliances. The bathroom combines a high gloss porcelain floor and wall tile with glass shower panel to give a spa like finish. The primary suite features the 3 piece ensuite and walk in closet and takes full advantage of the corner location in the building showcasing 90 degree window walls making for a unique and bright space. The second bedroom sits next to the 4 piece bathroom with the 3rd bedroom being semi private from the rest and featuring its own balcony also making it ideal for an office. The Blackstone condos successfully combine style with convenience offering state of the art amenities; stunning party lounge, patio, gym, dog wash station, and bike storage. Also located next to a commercial plaza with easy access to public transit and close proximity to Conestoga mall. This unit comes complete with one underground parking space with EV charging available. Don’t miss out! (id:48850)
40 Mill Creek Road
Cambridge, Ontario
MULTIGENERATIONAL TWO HOMES IN ONE! 40 Mill Creek Road, Cambridge is a unique property nestled among tall mature trees, offering half an acre of land with two attached homes. Connected by a 13ft stairwell, this setup could easily be converted into one larger home. Ideal for multigenerational living, the property features separate entrances and garages for each unit. The main living space includes a large living room and formal dining room, both sharing a floor-to-ceiling stone fireplace and Brazilian hardwood floors. The bright bathroom has been recently renovated with a glass-enclosed shower and bench. The custom kitchen is a chef’s delight, featuring cherry cabinets, a built-in desk space, and granite countertops and backsplash. This unit has three bedrooms and a walkout to the rear patio. A recent addition built in 2020 offers a secondary luxury suite above a newly finished triple-car garage. This living space includes a custom kitchen with quartz countertops and backsplash, a primary bedroom with a 2pc ensuite and walk-in closet with custom cabinetry, its own fireplace, and a walkout balcony overlooking the greenery. The second bathroom features wraparound tile, a floating vanity, and a walk-in glass shower. Wait, There’s More...The fully fenced yard includes an 18’x38’ heated inground pool (new liner/pump/heater 2018) and a newly installed deck (2022), perfect for sunbathing. The backyard also features a stamped concrete patio (approximately 1,000 sq/ft) with an Arctic Spa hot tub. Two cedar gazebos with metal roofs provide ideal coverage from the summer sun, whether you’re in the hot tub or entertaining guests on the patio. This backyard is truly your private oasis. The property offers parking for 20 vehicles, including a double garage, a triple garage, and a workshop. Located on a quiet street, steps from trails and a creek, yet only 5 minutes from the 401 and Highway 8, this home is in the heart of Cambridge and designed for the whole family. (id:48850)
239 Corrie Crescent
Waterloo, Ontario
Welcome to your personal retreat in the city! Nestled in a sought-after neighborhood, this thoughtfully redesigned home blends modern luxury with nature at your doorstep. Every detail has been carefully crafted for both comfort and style. From the moment you arrive, the landscaped exterior, oversized windows, and covered porch create an inviting first impression. Inside, a grand staircase and designer lighting set the tone. The formal sitting room flows into a bright dining area, both featuring coffered ceilings and elegant fixtures. The chef’s kitchen shines with custom cabinetry, Jenn Air appliances, a pot filler, and a waterfall island with breakfast seating. Large windows frame views of the private backyard, filling the space with light. A walk-in pantry ensures ample storage. The family room is perfect for relaxing, with soaring ceilings and a stunning floor-to-ceiling propane fireplace. This level also offers a functional laundry suite, mud room, powder room, and home office. Upstairs, four spacious bedrooms feature hardwood floors and large closets. The primary suite offers forest views, a custom walk-in closet, and a spa-like ensuite with a walk-in shower, heated floors, and a freestanding tub. The finished lower level includes a rec room, bar, 5th bedroom with private entry, and workshop. Outside, enjoy the expansive deck, covered patio, and mature trees backing onto David Johnston Technology Park. This exceptional home offers it all—schedule your tour today! (id:48850)
733 Hazel Glen Road
Callander, Ontario
This 150-acre parcel of land in Callander, Ontario, offers a vast and scenic property ideal for a variety of uses. Located within a peaceful rural setting, the land features a mix of wooded areas, two small fields, a large pond, some ATV and walking trails, and an abundance of wildlife - including deer, moose and bear - showcasing the natural beauty of Northern Ontario. With plenty of space for recreational activities, it’s an excellent opportunity for anyone interested in building a private estate, setting up a hobby farm, a private hunting retreat, or creating a serene getaway surrounded by nature. Proximity to Callander’s local amenities adds convenience while preserving a sense of secluded tranquility. (id:48850)












