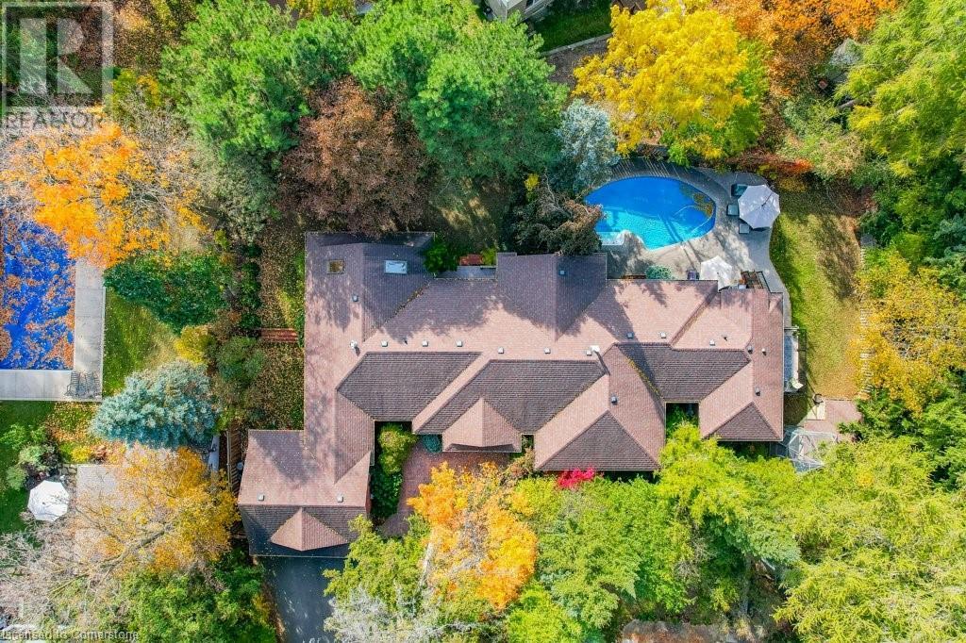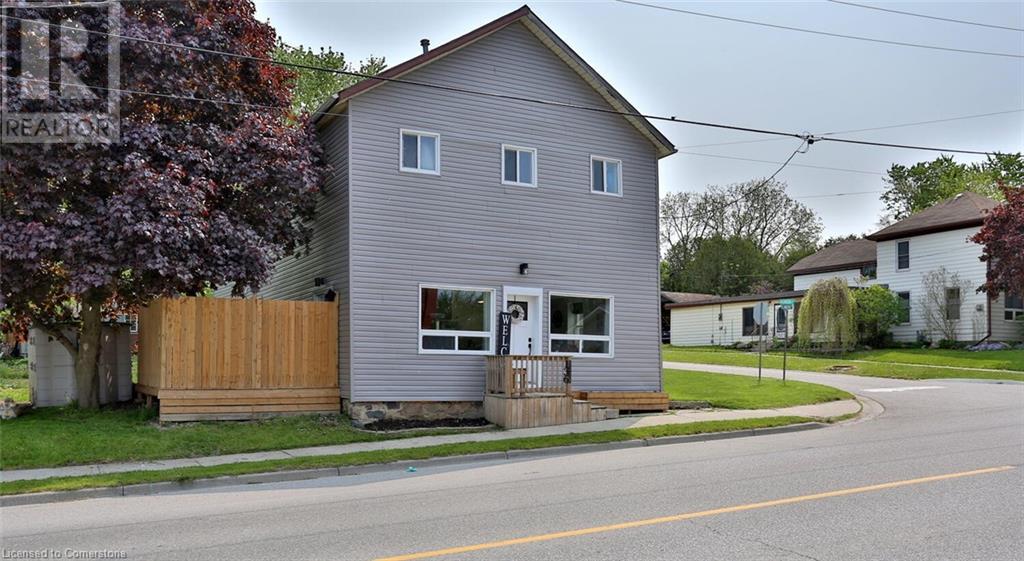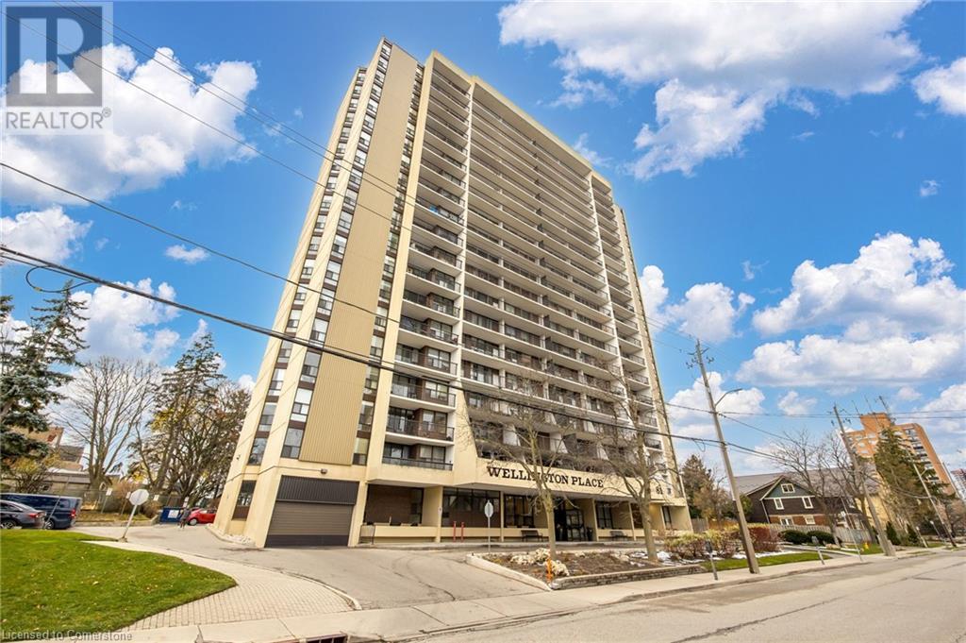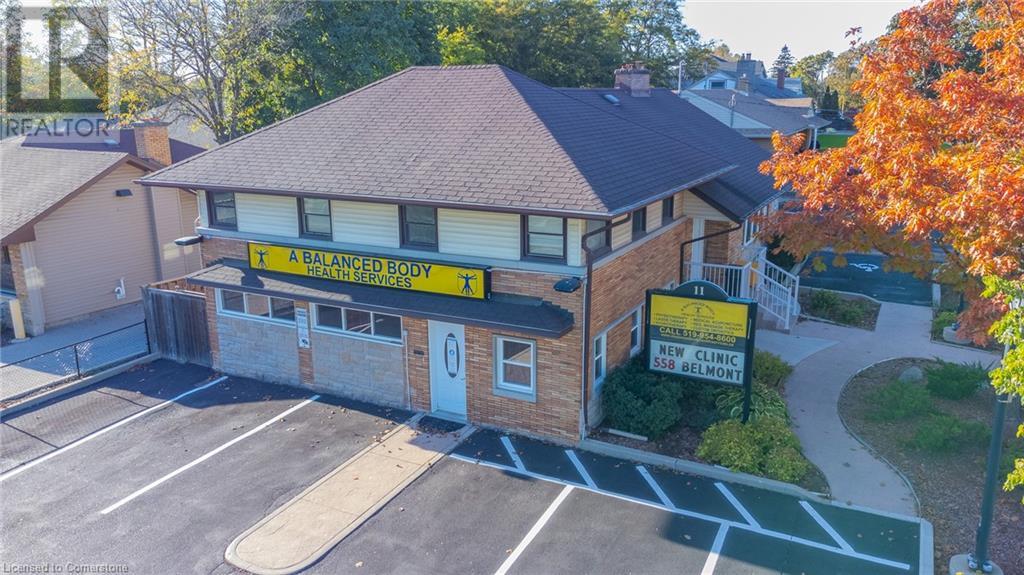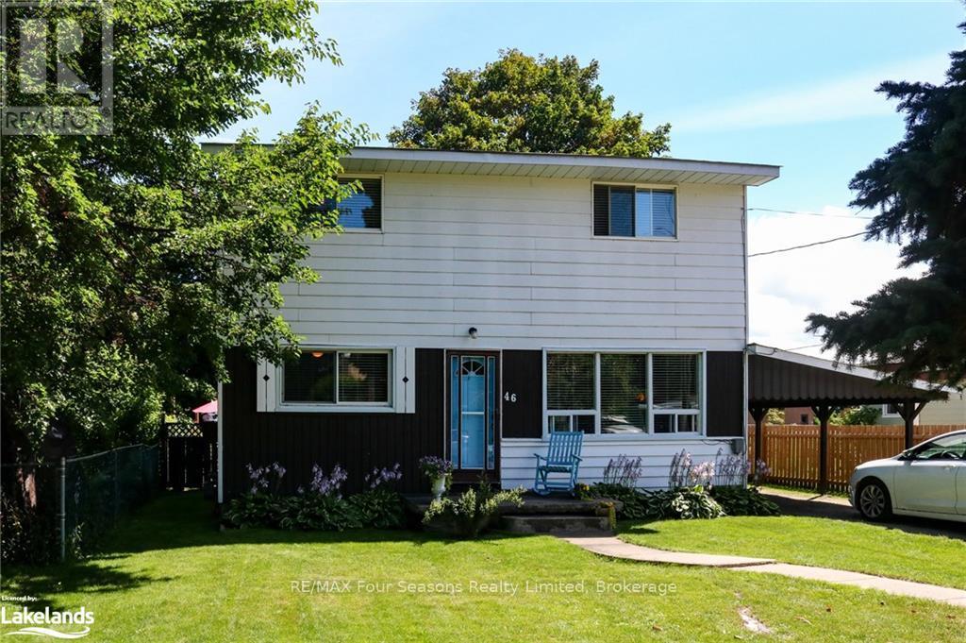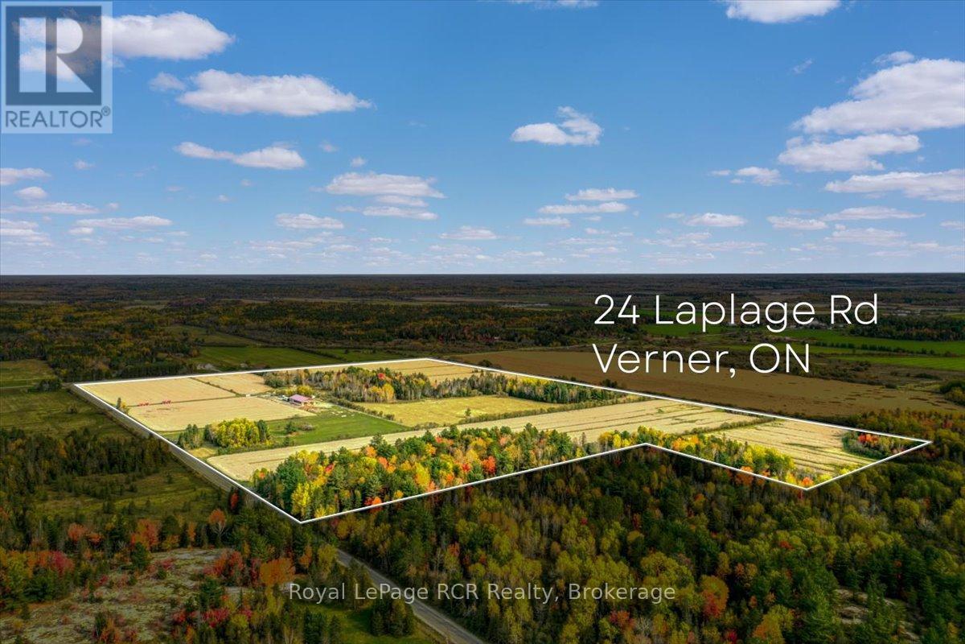81 Dyer Court
Cambridge, Ontario
This beautiful, bright Hespeler backsplit is located on a quiet, child safe street and is a perfect first home for your family, or it would make a great retirement home. The main level is finished in luxury vinyl wide plank flooring and there is a door to the garage in this area. The comfortable living area features a wall mounted electric fireplace and a large, newer window and entrance door. The modern white kitchen is open to the dining area for a great open concept feel. The bedroom level is finished in quality laminate flooring and features 3 good sized bedrooms and an updated 4 piece bathroom with a nice stone vanity. The lower level is carpeted in a neutral colour and has a bright and spacious family room with a gas fireplace, and oversized windows looking out to the large yard. There is a gas fireplace on this level and also a 2nd 3 piece bathroom. The yard has a large wood gazebo with a metal roof and a good sized vinyl shed with hydro. This home is located in a very popular neighbourhood, and is minutes from schools, parks, library and downtown Hespeler with it’s quaint shopping district. A 5 minute drive takes you to the 401 for those who need to commute for work. A few minutes further by car and you’re in the main business district of Cambridge with all the amenities you could ever need. Recent updates include Gazebo (2021), Front door and window (2019), Bathroom update (2020), Main level flooring (2021), Dishwasher, Washer and Dryer (2022) (id:48850)
4 - 164 Clark Street
Blue Mountains, Ontario
Freshly renovated ground floor 2 bedroom / 1 bathroom apartment in downtown Clarksburg. The renovations included all flooring, new kitchen, light fixtures, trim and painted throughout. Private covered entrance with a front patio, sliding glass door from the living/dining room. Utilities (hydro, gas, water & heat) included in the rent. Tenant responsible for paying and arranging for internet, cable TV & phone. Also included is one parking space at the common private parking lot. Easy walking distance to all the stores in Clarksburg and Fireman's Park along the Beaver River. No smoking or vaping of any kind permitted in the apartment. The apartment is vacant and available immediately. (id:48850)
173740 Mulock Road
West Grey, Ontario
Step into this exceptional ICF-constructed bungalow, built in 2020 and thoughtfully updated for modern living. This 3,600 sq. ft. total living space home welcomes you with a stamped concrete front porch and a concrete driveway accented with a stamped border, leading you into a beautifully refreshed interior. The main floor features all-new flooring and fresh paint in 2023, a stunning kitchen with a new backsplash and quartz countertops, and a spacious great room with floor-to-ceiling windows facing west. The primary bedroom offers a luxurious ensuite and a walk-in closet, with two additional bedrooms and an updated 4-piece bath. Relax in the 3-season sunroom or venture downstairs to the fully finished basement, where you’ll find in-floor heating, two more bedrooms, another 4-piece bath, and a large rec room with a rough-in for a wet bar. The walk-out basement opens to a concrete patio, perfect for enjoying the 2.4-acre property. With 11’ ceilings in the garage and upgrades throughout, this home is the perfect blend of style, comfort, and quality. (id:48850)
227 Eagle Street S
Cambridge, Ontario
Welcome to 227 Eagle Street South, nestled in the friendly and sought-after South Preston neighbourhood, known for its mature trees and welcoming community. This charming home features 3 bedrooms and 1 bathroom, offering a cozy and comfortable living space for you and your family. Step inside to appreciate the 9-foot ceilings, a Progressive Era natural wood staircase, and elegant 8-inch baseboards that exude classic charm and sophistication. The home is further enhanced by pollinator-friendly perennial gardens and a low-maintenance patio, providing a serene outdoor retreat. Conveniently located within walking distance to Preston town centre, you'll have easy access to shopping, the public library, a recreation centre, restaurants, and cafes. Plus, with quick access to the 401, commuting is a breeze. Nature enthusiasts will love the 2-minute walk to a picturesque 3 km trail along the Grand River and the 10-minute walk to Cambridge's largest park, Riverside Park, providing additional opportunities for outdoor adventures. This expansive park offers hiking trails, a boardwalk, sports fields, tennis and volleyball courts, a BMX park, a skate park, playgrounds, and a splash pad perfect for family fun and outdoor activities. Recent upgrades include a new roof in 2012, a stucco exterior in 2013, a new furnace in 2015, an updated electric panel in 2012, and new eavestroughs and downspouts replaced in 2023. Experience the perfect blend of historic charm and modern convenience at 227 Eagle Street South your ideal home awaits! (id:48850)
92 Charles Best Place
Kitchener, Ontario
**OPEN HOUSE SATURDAY 2-4PM** Welcome to this great, move-in ready freehold townhouse, perfect for families and those seeking a comfortable lifestyle! This bright and airy home features lots of natural light, fresh neutral wall paint, and a carpet-free interior for easy maintenance. Inviting kitchen boasts elegant white cabinetry and sleek quartz countertops, flowing seamlessly into a separate dining area with sliders to a beautiful deck that overlooks a large fenced private backyard with a shed—ideal for entertaining or relaxing. This place is complete with 3 generous bedrooms and 2 well-appointed updated bathrooms. With a new furnace and new windows, this home is energy-efficient and ready for modern living. Situated in a family-friendly neighborhood, it's close to great schools, parks, and offers quick access to the expressway for an easy commute. Furnace/AC 2021, Water softener 2021, Windows 2023, Roof Oct 2024 Don’t miss this opportunity—schedule your viewing today! (id:48850)
39 Mcdougall Road
Waterloo, Ontario
Welcome to this stunning custom-built bungalow, boasting over 5,900 square feet of living space and situated on just shy of half acre lot in the prestigious Beechwood neighborhood. Located in the heart of Waterloo just a short walk to U of W, or Uptown, this one-of-a-kind 4 bedroom 3 bathroom home features an expansive 8+ car driveway complete with an EV charging station, double car garage, backyard oasis with inground swimming pool, covered patio area for year round outdoor enjoyment. Step inside to a sun-drenched main floor, where large windows provide breathtaking views of the surrounding landscape. The eat-in kitchen is both bright and inviting, complete with a stylish breakfast bar area that flows seamlessly into a spacious dining room, perfect for hosting gatherings of any size. The living room serves as a magnificent focal point from the main entrance door showcasing a cozy built-in gas fireplace separating the living room from the attached den/library. luxurious primary bedroom, highlighted by two expansive windows and an impressive five-piece ensuite bathroom, complete with a jetted soaker tub with walkout to private terrace overlooking the back yard. The lower level features two spacious bedrooms each with sliding doors that lead directly to the pool area. This level also includes a den or workshop, three-piece bath, spacious theater room, and a hot tub area with direct access to the yard, perfect for unwinding after a long day at work or on the golf course. (id:48850)
136 Huron Street
Embro, Ontario
OVERSIZED DUPLEX OPPORTUNITY W/ NOT 1 BUT 2, 3 BEDROOM ONE LEVEL LIVING UNITS! Considering a great investment, an in-law potential, or even income support option; this may be the opportunity you have been looking for. Both units can be provided to you vacant so that you can choose whatever best fits your desires. Both units have been completely renovated from top to bottom. Both units offer convenient one level bungalow style living with direct access to their own private decks. The main floor unit offers a large open concept living space offering plenty of natural light via the oversized windows on all 3 walls, and features a large kitchen with oversized peninsula, large dining space and living room with built in electric fireplace. Down the hall there are 3 bedrooms, a 4-piece bath and a large laundry room with convenient access to the backyard. Off the living room you’ll appreciates the private deck w/ optional hot tub. The upper unit features an oversized deck that leads to the eat in kitchen. Off from the Kitchen you will be awed by the huge open concept bright space with the large floor to ceiling window, ideally suited to meet both your living and formal dining needs. This unit also has 3 large bedrooms, a 4-piece bath, upper floor laundry and a common room. Features & upgrades incl: steel roof, newer furnace on main floor (21), new bathrooms, flooring, side deck w/ privacy fence, exterior siding, Kitchen, separate updated electrical breaker boxes, etc. Property is zoned village which permits a variety of uses. Please check with municipality regarding any future plans. Situated centrally in Embro within walking distance of parks, stores, churches, and within a short 15 to 20 min drive of both Woodstock and Stratford. (id:48850)
81 Church Street Unit# 1603
Kitchener, Ontario
LIST PRICE REDUCED!!! Monthly condo fees include heat; hydro and water!! Welcome to Unit 1603 - 81 Church Street, Kitchener! This spacious 2 bed; 1 bath condo has been renovated top to bottom! Features include all new gleaming white kitchen cabinetry with black handles; white quartz countertops; new stainless fridge, new stainless stove, new stainless dishwasher, new over-the-range stainless microwave! Natural oak herringbone hardwood newly sanded & finished. New neutral laminate in both bedrooms and laundry room. 4pc bathroom renovated in Jan 2024 features new tub/faucet system; new toilet; new vanity/sink/faucet & new quartz counter top. New light fixtures in entry foyer; kitchen; dining room and bathroom. Entire unit freshly painted. In-suite laundry (washer / dryer as is). Huge balcony where you can enjoy the amazing views. Includes locked storage unit (located on Parking level 1) and parking space (located on Parking level 1; Spot #29). Building amenities include: pool; sauna; exercise room and party room (all located on Lobby Level) and workshop (located on Parking Level 1). Available immediately. Condo is being sold as is. Note: there are additional annual charges of approx $100 for stormwater that is billed quarterly. (id:48850)
11 Belmont Avenue W
Kitchener, Ontario
Live/Work Duplex recently renovated situated in a AAA Location, located just a short walk from St Mary's Hospital and on 2 public transit lines. The 3,300+s.f. building features three dedicated entrances, currently with spa/clinic layout on lower 2 levels and a 4 bedroom residential home on upper 3 levels. Featuring 13 paved parking spaces, fully fenced back yard area with storage shed, newer furnace and A/C, security system and brand new kitchen. Additional features include a fully functional gym area in basement with in floor heating, sauna, steam room, contrast showers, custom built soaking tub and more. Don't miss out on this opportunity to purchase a truly amazing property. (id:48850)
46 Erie Street
Collingwood, Ontario
Great value on an established street in-town! Welcome to 46 Erie Street, where this charming two-storey home is centrally located within walking distance to the downtown core for restaurants, shopping and an easy walk to the waterfront. Enjoy the quiet, established neighbourhood from your private fenced backyard with a shed and a good-sized patio. The home offers 4 bedrooms, 1.5 bathrooms with main floor laundry. The house is bright with lots of windows, updated functional eat-in kitchen with newer appliances next to the living space and a main floor bedroom. 3 generous bedrooms and the full bathroom can be found on the second floor. Very close to Connaught PS and the Hospital. Perfect for a family or an investor, you'll find this affordable home in Collingwood. (id:48850)
66 Moon Bay Way
Unorganized District (Mills), Ontario
This stunning custom-built lakeside home, completed in 2023, offers the perfect blend of luxury, comfort, and tranquility. Situated on a peaceful 3.51-acre lot at the end of a private dead-end road, it overlooks the pristine waters of Bain Lake. With 213 feet of private shoreline, you'll enjoy breathtaking lake views and ultimate privacy. Spanning nearly 3,400 square feet, this 3-bedroom, 3-bathroom bungalow is designed for easy living and entertaining. The open-concept layout includes a spacious gourmet kitchen with a large island, granite countertops, under-cabinet lighting, and high-end appliances. A cozy wood-burning fireplace in the living room adds warmth and charm, creating a seamless flow into the dining area. The main-floor master suite is a private retreat, featuring an ensuite bath, walk-in closet, and access to a four-season lakeside sunroom with a hot tub for year-round relaxation. Step outside to the expansive wrap-around deck, where you'll enjoy stunning lakeside views. The low-maintenance Trex composite decking ensures long-lasting durability. Other features include a main-floor laundry room, side entrance mudroom, and a large walk-in closet for extra storage. The fully finished lower level offers a spacious recreation room, 3-piece bath, and a versatile 27'2"" x 23'8"" bonus room ideal for extra bedrooms with a walkout basement. This home comes with on-demand hot water, an HRV system, central air, security system and an automatic backup generator. Lakeside storage and docking provide convenience for water activities, while the low-maintenance exterior and ICF foundation ensure the home is built to last. For additional storage or workspace, the 40' x 36' detached garage/shop is perfect for all your toys, including a side-by-side, zero-turn lawn mower, truck, and kayaks all included in the sale. Located in an unorganized township, this property offers development freedom and affordable property taxes. Don't miss this once-in-a-lifetime opportunity! (id:48850)
24 Laplage Road
West Nipissing, Ontario
RemarksPublic: INCLUDES a thriving sweet corn business generating $30,000 - $35,000 revenue per season. Also potential to include a vegetable stand for additional cashflow. Perfect opportunity to own a farm in Verner with 74 workable aces. $500 / acre grant available for tile drainage. There is a quote to complete the entire project available upon request. A brand new 120 x 50 barn is available for immediate use. Steel is has been completed on the outside. There is an underground wire coming in to a pad mounted transformer for plenty of power at the building envelope. The A1 zoning allows you to build a new house with new house plans available to serious buyers. Perfect opportunity to get into a farm at a more affordable price. Or add to your investment portfolio. Don't need the barn? Rent out for $20,000 plus for seasonal storage. OR convert to a Barndominium. The commercial design of the barn is rated for a higher snow load than residential construction to make the transition to a barndominium easier. Call now for more information or to schedule a showing for this beautiful farm property. (id:48850)






