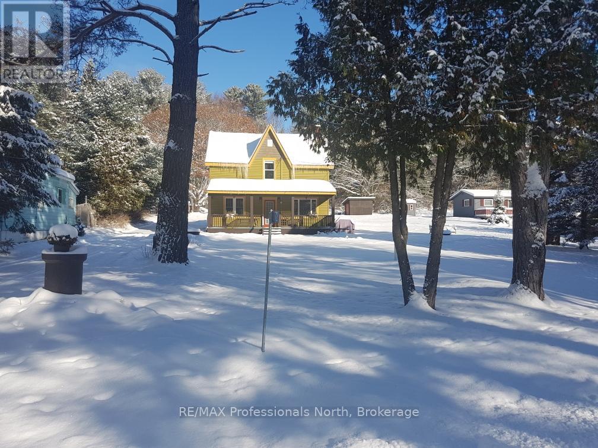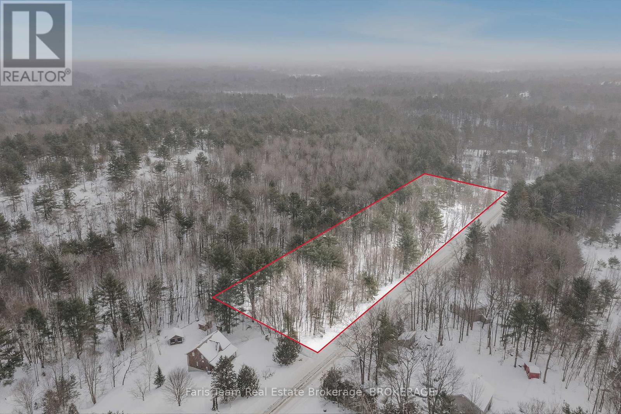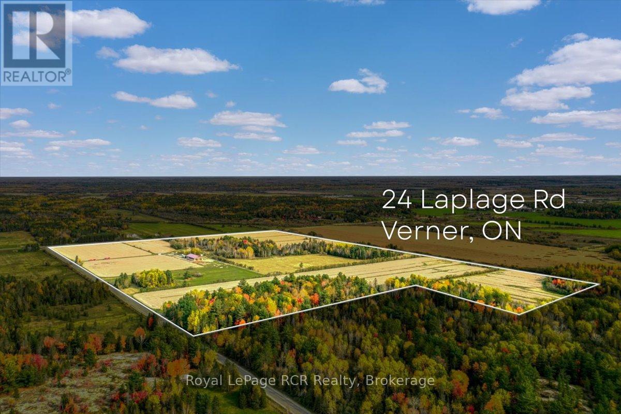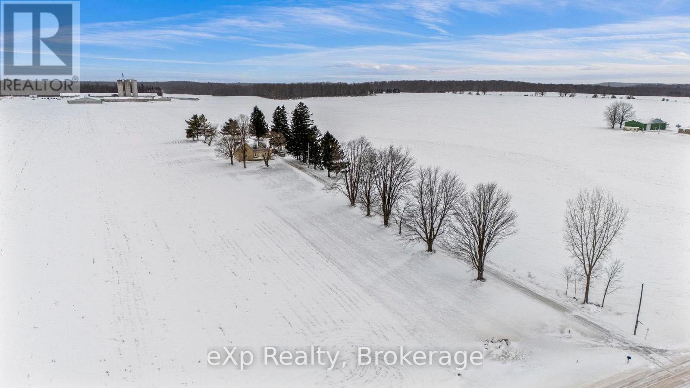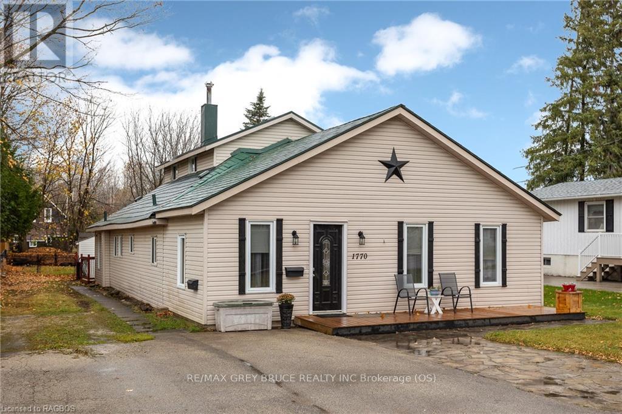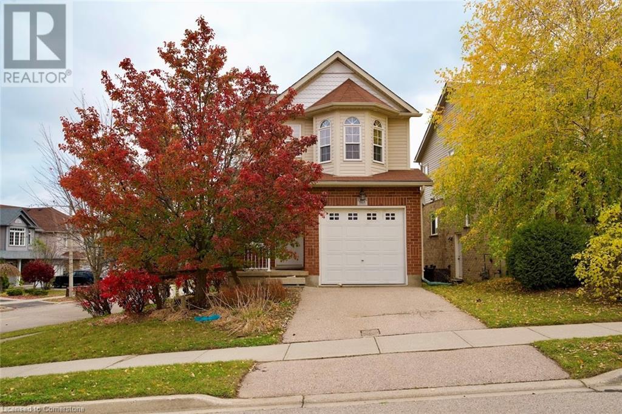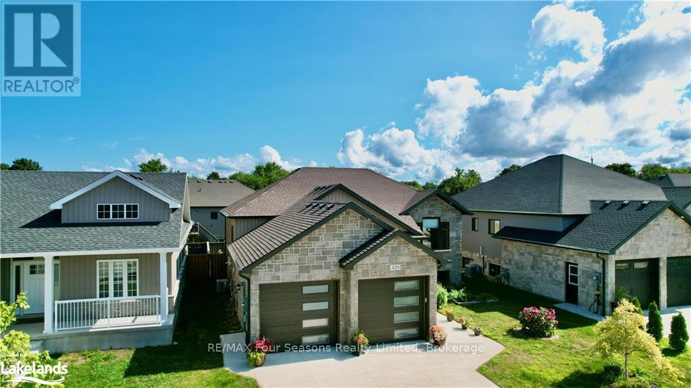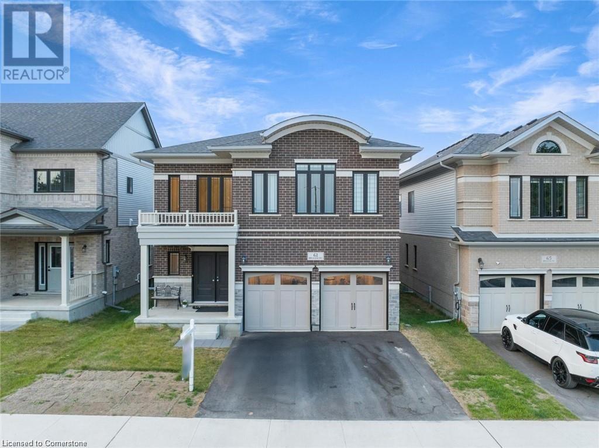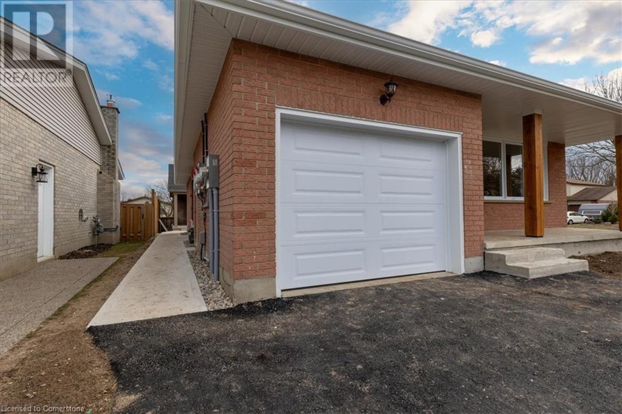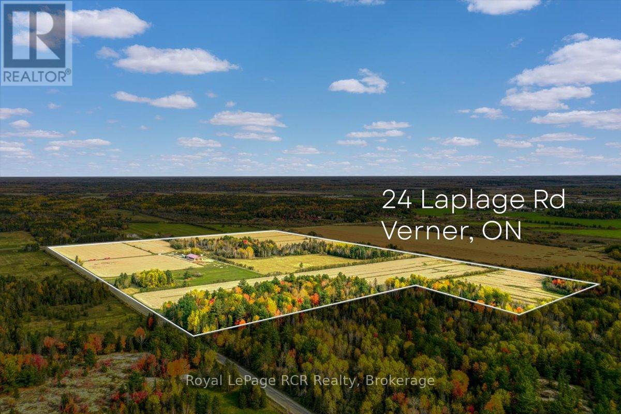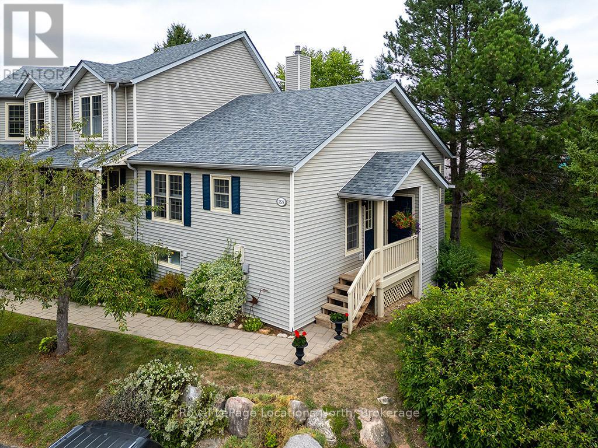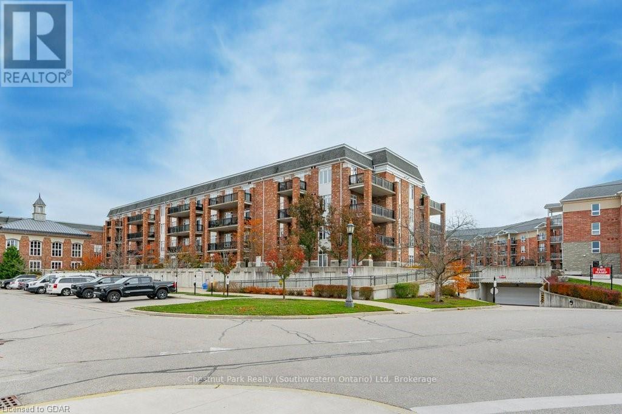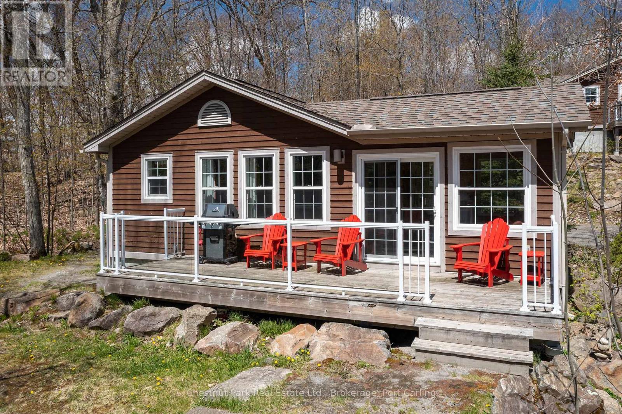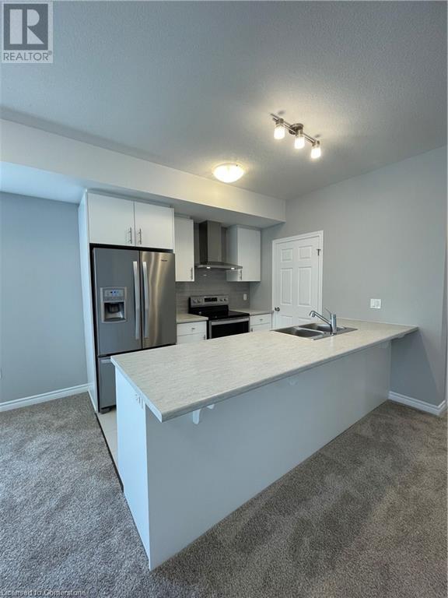14 Gray Road
Bracebridge, Ontario
Welcome to Maple Orchards Farms, where the essence of Canadian maple is meticulously crafted from tree to bottle. With over 35 years of establishment, Maple Orchards Farms stands as a beacon of excellence in the maple syrup industry. Their dedication to precision ensures that every barrel of syrup undergoes rigorous boiling, filtration, and testing, guaranteeing a product fit for royalty. Certified Kosher, their facility and products uphold the highest standards of quality. As a family-owned business, Maple Orchards Farms takes pride in offering the finest Canadian maple syrup, delicately sweetened straight from the maple tree .Renowned for our premium products and decades of community goodwill, we have become a destination for retail sales and bus tours alike. Their retail store boasts an array of confectionary delights, including our best-selling maple cookies, coveted in local venues and Ontario grocery stores. While their focus has traditionally been on in-store sales, there exists immense potential to expand their online presence and reach new audiences. As wholesale distributors, we not only bottle the finest Canadian-grade syrup on-site but also supply lower grads to various sources in bulk, ensuring a comprehensive market presence. Included in this sale are exclusive equipment, chattels, trade secrets, and inventory, along with the invaluable expertise of the current owner, who is willing to facilitate a smooth transition. Our multi-use facility, coupled with favorable commercial lease options in Muskoka, presents a rare opportunity for aspiring entrepreneurs to continue our legacy or reimagine the business suite for their vision. Don't miss this chance to own a piece of maple syrup history and shape the future of this iconic Canadian institution. (id:48850)
1809 3rd Avenue W
Owen Sound, Ontario
Step inside to this beautiful move in ready home. First time home buyer or looking to down size? This property is sure to impress! Upon entering, you're greeted by a cozy yet spacious layout that preserves the essence of its era. The main level features a living room adorned with original hardwood floors, where natural light dances through the windows. Thoughtful updates ensure seamless living, including spray foamed crawl space, shingles, windows, furnace and hot water tank. All complete in the last 7 years. Fresh interior paint rejuvenates each room with a touch of modern style. 2 bedrooms upstairs with a 4 peice bathroom. Outside, the property continues to enchant with its lush perennial gardens a fenced in yard, perfect for relaxing amidst nature’s beauty. A charming front porch invites you to savour morning coffee or greet neighbours. (id:48850)
1172 Dwight Beach Road
Lake Of Bays, Ontario
""Dwight Beach Road Original!"" This turn-key year-round home or cottage is a real ""head turner"" with its charming style, modern updates, and ultra desirable location just steps to idyllic Dwight Beach, a classic corner store (complete with pharmacy, fresh produce, and butcher), and the local cafe and sandwich shop. This simply adorable home or cottage rests upon a large .72 acre lot offering great potential for future expansion, and offers views of Lake of Bays directly across the winding cottage road. Features of this gem include 2 bedrooms, 2 freshly renovated bathrooms, updated bright and cheery kitchen, high ceilings, large updated windows, newer vinyl siding, elegant wood flooring, large living/dining area and more. Enjoy your morning coffee or a sunset dinner on the large covered front porch, or retreat to the 3 season ""summer kitchen"" on the rainy days. There is a full utility basement excellent for storage and a workshop, and last but certainly not least, the garden playhouse for the kids or use it as a small studio. The past 8 years have seen many tasteful improvements and added conveniences to this home, while lovingly preserving the look and feel of its historical heritage. This truly amazing property is serviced with a newer high-efficiency forced air propane furnace, new septic in 2015 (oversized), high speed fibre optic internet, updated electrical and plumbing, and more. (List available upon request). This cozy home is located close to snowmobile trails, numerous golf courses, Algonquin Park, public boat launch, and all of the amenities of the Town of Huntsville. Immerse yourself in the history, beauty, and conveniences of this highly desirable and friendly community. Come experience the natural playground that is the tranquil Village of Dwight in Lake of Bays, Muskoka: you'll be glad you did! (id:48850)
312 Westpoint Sands Road
Huntsville, Ontario
Top 5 Reasons You Will Love This Property: 1) Exceptional opportunity to craft your dream waterfront home offering the perfect escape for relaxation and rejuvenation 2) Set against the stunning backdrop of Mary Lake, with its tranquil waters and picturesque surroundings 3) Mary Lake is part of the renowned Huntsville 4-chain lake system, providing endless opportunities for recreational boating and water activities 4) Just a short drive to Huntsville, where you'll find all the amenities you could desire, including restaurants, shopping, golf courses, ski resorts, parks, and more 5) Located less than three hours from the GTA, this property offers a rare chance to build your future in a peaceful yet accessible lakeside retreat. Visit our website for more detailed information. (id:48850)
Pt Lt 3 Housey's Rapids Road
Kawartha Lakes, Ontario
Top 5 Reasons You Will Love This Property: 1) Gorgeous 3.8-acre treed lot presenting the perfect canvas for your custom-built country retreat 2) Ideally situated just minutes from the serene Severn River, Lake Couchiching, and several interconnected river systems, offering endless outdoor adventures 3) Conveniently close to the city of Orillia, providing easy access to all essential amenities while maintaining a peaceful, rural setting 4) Exceptional potential to design and build your dream home, tailored to your unique specifications and lifestyle 5) Nestled in the stunning Kawartha Lakes region, bordering the iconic Muskoka area, this location offers the best of cottage country living. Visit our website for more detailed information. (id:48850)
618 Millcroft Place
Waterloo, Ontario
Great location! Beautiful Detached house on a quiet crescent in the desirable Westvale neighborhood - 3+1 bedrooms, 2+2 bathrooms, single family home, open and open and bright hardwood main floor is perfect for hosting, with main floor laundry, and the upstairs features three bedrooms including an extensive Master bedroom with ensuite bathroom. The finished basement includes a 2-piece bathroom, with a 4th bedroom, workshop, a good-sized Recreation Room, and a fully fenced yard. close to schools, bus stops, shopping centers, walking trails, highway access, a minute's O GARAGE DOOR OPENER drive to the University of Waterloo, Costco, Medical Centre, Movie Theatre, and more. A Must-SEE House!!! (id:48850)
24 Laplage Road
West Nipissing, Ontario
RemarksPublic: INCLUDES a thriving sweet corn business generating $30,000 - $35,000 revenue per season. Also potential to include a vegetable stand for additional cashflow. Perfect opportunity to own a farm in Verner with 74 workable aces. $500 / acre grant available for tile drainage. There is a quote to complete the entire project available upon request. A brand new 120 x 50 barn is available for immediate use. Steel is has been completed on the outside. There is an underground wire coming in to a pad mounted transformer for plenty of power at the building envelope. The A1 zoning allows you to build a new house with new house plans available to serious buyers. Perfect opportunity to get into a farm at a more affordable price. Or add to your investment portfolio. Don't need the barn? Rent out for $20,000 plus for seasonal storage. OR convert to a Barndominium. The commercial design of the barn is rated for a higher snow load than residential construction to make the transition to a barndominium easier. Call now for more information or to schedule a showing for this beautiful farm property. (id:48850)
82 Metcalfe Street
Centre Wellington, Ontario
Prime retail space available for lease in the heart of the vibrant downtown area in the village of Elora. These opportunities do not come along too often; this very desirable location is the perfect space to relocate or expand your retail business into. The main retail sales area comprises of approx. 640sq ft of open retail space, in additonal to approx 275sq ft of covered porch outdoor space at the side of the building. This very unique space also has 2 washrooms at the rear of the unit, one of which could easily be converted into a storage area, changeroom or staff lunchroom. The space is available to lease from February 1, 2025, the landlord will consider a 3-5 year lease term. Your business could be up and running, ready for the summer season! (id:48850)
8 Flaherty Drive
Guelph, Ontario
Pride of ownership is evident in this well-maintained all-brick bungalow on a great street in Guelph's Westside. Many updates and improvements have been done in recent years. The open-concept main floor features a large family room, enhanced with custom built-in shelving, a completely renovated gourmet kitchen with quartz countertops and a large island to match, stainless steel appliances, and a clean subway tile backsplash. A wall was removed beside the kitchen to create a beautiful dining area. A garden door off the kitchen takes you to the backyard oasis with a massive deck surrounded by privacy lattice. The large primary suite features a 3-piece ensuite and walk-in closet. A second bedroom, another 3-piece bath, and a laundry area complete this floor. The finished basement offers a legal one-bedroom apartment with a 4-piece bath, providing an excellent opportunity for rental income or extended family living. All of this is situated on a 62' by 135' fully fenced lot backing onto greenspace, with a two-car garage and a triple-wide private driveway that has space for six cars! Walking distance to schools, parks, West End Rec Centre, and shopping. (id:48850)
94 Louise Street
Stratford, Ontario
Welcome to Your Dream Family Home in Beautiful Stratford! Discover the perfect blend of comfort, style, and convenience in this meticulously maintained 3-bedroom, 1.5-bathroom family home, ideally situated close to schools and parks. Step inside to find beautifully updated kitchen and bathrooms, with refinished hardwood floors that add warmth and charm to the main living areas.The spacious living room flows seamlessly into an inviting family room, creating the perfect space for family gatherings and entertaining guests. Outside, you'll find an oversized yard, featuring an impressive 18x36 heated in-ground pool, separately fenced for peace of mind. The children's play area offers a safe haven for little ones to enjoy.Additional amenities include a detached pool/change shed and a fully insulated, heated garage/workshop that is perfect for hobbies or extra storage. Relax on the covered front and side porches or enjoy sunny afternoons on the spacious deck overlooking your private pool paradise.Centrally located in the heart of Stratford, this home offers easy access to everything you need, making it an ideal choice for families. Don't miss your chance to make this exceptional property your forever home! Schedule your private showing today and dive into your new lifestyle! (id:48850)
42217 Cranbrook Road
Morris-Turnberry, Ontario
Nestled on 1.86 picturesque acres, this serene country property offers a rare opportunity to craft your dream home. As you approach, you'll be greeted by a beautiful tree-lined driveway that sets the tone for the peaceful surroundings. Surrounded by farmland, this property boasts stunning views in every direction. The existing house is a blank canvas, ready for your personal touch and interior design vision. Whether you dream of a cozy farmhouse aesthetic, a more modern retreat, or a timeless country home, the possibilities are endless to shape this into the home you envision your family growing in. There is a detached garage with space for 1 vehicle as well as an additional outbuilding that is 16' x 38'. With ample space for gardens and outdoor living areas, this property provides the perfect backdrop for a slower-paced lifestyle while still being close to all essential amenities. Take advantage of the versatile potential this property offers with its AG4 zoning, allowing for a range of opportunities tailored to your vision. (id:48850)
16d Hammel Avenue
Mcdougall, Ontario
PREFERRED AREA of NOBEL! OVER 1 ACRE of PRIVACY, QUIET - SECLUDED, JUST 5 MINS to PARRY SOUND! This 3 bedroom BUNGALOW is CUSTOM BUILT IN 2018! ENJOY OPEN CONCEPT DESIGN, Kitchen features Stainless appliances, Gas Stove, Oversized heated & insulated garage (32 x 22.8), Ideal layout for professionals or retirees, In-Floor radiant heating, Hot water on demand, Enjoy cozy evenings curled up by the family room airtight wood stove, Ample parking for RV, boats, snowmobiles, High speed internet, Town water, Nearby Georgian Bay access, beach & boat launch, Covered outdoor skating rink, Making this a Fantastic 4 season Northern Home, Retreat! **** EXTRAS **** 894 sq ft; Garage 31.11x22.8. Hydro: $1303.09/ 2024; Propane: $1206.42/ March - Dec 2024. (id:48850)
1770 9th Avenue E
Owen Sound, Ontario
Welcome to this beautifully updated home, perfect for both investors and homeowners looking for supplemental income! Situated in a desirable neighbourhood, this property features a spacious 3-bedroom home. One bedroom is located on the main floor with large eat-in kitchen, living room, laundry room and recreational room at the back. The additional 2 bedrooms are upstairs. Additionally a cozy 1-bedroom in-law suite with its own private entrance, full kitchen, living area, bedroom and bathroom. It's the perfect space for visiting family members, long term guests or even rent. Outside, the backyard is fully fenced, providing a safe space for children and pets to play. Enjoy the beautiful surroundings and fresh air while sitting on the patio, perfect for barbecues and summer gatherings. This home is just a short walk or drive away from all the shops, restaurants and amenities that make this community such a great place to live. Don't miss this opportunity to own a versatile and spacious home. (id:48850)
13 Ellen Street
Perry, Ontario
Whoever said your first home can't have it all didn't see this impressive, well cared for, 2 bedroom,1 bathroom home on an expansive lot. Tastefully marrying old world charm (exposed brick) with modern touches, the home has been newly renovated, including kitchen with Corian countertop, bathroom, windows, siding, flooring, hot water tank, water purification system, DW, stove, Washer & Dryer, upgraded plumbing, and has recently been painted throughout. The entire home is open, bright and welcoming. No further investment is required, making this an ideal starter home and move-in ready for first time buyers or those looking to downsize.\r\n\r\nWhat might impress you more than the house, is the property. With the privacy (no neighbours across the road), mature trees, the ability to create your own gardenscape, or just enjoy its natural beauty, the options for the new owners are limitless on this sprawling property.\r\n\r\nParking will never be an issue as the driveway can accommodate up to 6 vehicles, and the garage/shed is tucked at the back of the home.\r\n\r\nHighlights: \r\nTurnkey home\r\nWill carry for less than your average rent for a two bedroom. \r\nLow taxes\r\nClean\r\nUpdated\r\nQuick closing available\r\nThe location - Situated in a picturesque setting, Emsdale is a small community offering a peaceful retreat away from the hustle and bustle of larger cities, but close enough to amenities, places of worship, schools, medical aid, and the highway. Algonquin Park is close by, and the area is known for its natural beauty, lakes, wildlife, snowmobile trails, places of interest and serenity. (id:48850)
318588 Grey Rd 1
Georgian Bluffs, Ontario
Welcome to your serene retreat! This delightful 1-bedroom bungalow is perfectly situated on a spacious 0.5-acre lot, set back from the road to offer you peace and privacy. As you approach, you’ll be greeted by lush landscaping that enhances the home’s inviting curb appeal. The living room flows into the dining area, making it ideal for intimate meals or entertaining friends. The well-appointed kitchen offers lots storage and counter space, making it perfect for preparing your favourite meals with a large pantry to hold all of your goodies. The charming bedroom provides a peaceful escape, with enough room for storage and personalization. A full bathroom completes this cozy home, ensuring all your needs are met. One of the highlights of this property is the expansive outdoor space. Enjoy morning coffee on your private patio or host summer barbecues in the spacious yard. Located conveniently yet privately, this bungalow allows you to enjoy the tranquility of country living while being just a short drive from local amenities, shops, and dining options. This property is perfect for first-time buyers, down sizers, or anyone seeking a weekend getaway. Don’t miss the opportunity to make this charming bungalow your own—schedule a viewing today and experience the peaceful lifestyle it offers! (id:48850)
120 Havelock Street
Georgian Bluffs, Ontario
Welcome to your dream country home nestled in a rural setting of Oxenden with seasonal views of Colpoy's Bay. This picturesque property offers the perfect blend of comfort, style, and natural beauty. Ideally situated within a 5-minute walking distance to Colpoy's Bay, offering a public boat launch and a perfect spot for a refreshing swim on a hot summer's day! This home offers 3 spacious bedrooms providing ample space for relaxation and rest and 2.5 beautifully appointed bathrooms for your comfort and convenience. In the kitchen you will find the luxury of newer custom kitchen cabinets with elegant granite countertops, perfect for culinary enthusiasts and entertaining guests. A centrally located gas fireplace adds warmth and ambiance to the heart of the home, for ease and convenience there is a new generator hook-up, and almost all of the windows have been updated with Centennial windows. Step onto the inviting wrap-around porch and soak in the panoramic views, creating a peaceful retreat for all seasons. A detached 3-car garage provides ample space for parking, storage, and potential workshop areas. The property boasts beautifully landscaped grounds, enhancing the natural beauty of the surroundings. Conveniently located within a five minute drive to Wiarton where you will find amenities such as shops, restaurants, and recreational facilities while still maintaining the charm and privacy of a rural setting. Don't miss this rare opportunity to own a stunning property that combines modern comforts with the beauty of nature. Experience the best of country living with this exceptional home near Colpoy's Bay. Call your REALTOR® to schedule a viewing today and start living the tranquil lifestyle you've always dreamed of! (id:48850)
24 Alexandra Avenue
Chatsworth, Ontario
Welcome to your dream starter home in the heart of Chatsworth! This inviting 3-bedroom, 2-bathroom home boasts fantastic curb appeal and is situated on a spacious lot on a quiet street, perfect for families and first-time buyers. This home a large living room and dining area, perfect for entertaining, a well-appointed kitchen with plenty of counter space and storage, a large mudroom for a convenient space for shoes and coats, featuring in-floor heat for extra comfort. Outside you will find a detached garage: 24x27, ideal for storage or workshop, an above ground pool and a screened in porch overlooking your expansive yard, perfect for morning coffee or evening relaxation. This home has it all and is located just a short drive from the amenities of Owen Sound, including shopping, dining, hospital, schools and recreational options, while still offering the peace of small-town living.\r\nThis home is ready for you to make it your own. Don’t miss out on this opportunity! Call your REALTOR® and schedule a showing today and envision your future in this delightful Chatsworth property. (id:48850)
868 Laurelwood Drive
Waterloo, Ontario
Location, Location, Location! ***868 Laurelwood Drive*** A previous Model home with many upgrades and a premium lot is located in the family-friendly neighborhood of Laurelwood. The Bright open concept main floor with 9' ceilings offers an elegant living room with many windows and abundant natural light overlooks the quiet street, a good-sized kitchen with plenty of cabinets, and sliding doors to the deck with relaxing and beautiful views. The upper levels offer four great-sized bedrooms, and the master bedroom has a luxury 4-pcensuite. Spacious second, third, and fourth bedrooms share a private 4-pc bathroom. The finished look-out basement offers a large-size Rec Room and a 3-pc bathroom. Walking distance to YMCA, Laurelwood public school, Laurel Heights High school, shopping plazas, bus stops, library, and conversation park. Near bus stop#13, and can get to the University of Waterloo directly, and only an 8-minute drive to Costco. The price includes furniture and all other decor. A MUST see house!!! (id:48850)
507 Joseph Street
Saugeen Shores, Ontario
Welcome to your forever home, perfectly located in one of Port Elgin's most desirable neighborhoods. Backing onto Northport Public School, this 4-level back split offers the ultimate convenience for families just steps away from school and moments from town amenities. The large fenced yard is a private retreat, featuring an inground swimming pool that will be the centerpiece of your summers. Whether you're hosting poolside barbecues or enjoying a quiet evening on the covered front porch, this home offers countless opportunities to relax and unwind. This spacious home is designed for family living, offering multiple levels to meet everyone's needs: Main Floor: Updated kitchen with modern touches, plus an open-concept living/dining area with a cozy sunken living room for added charm. Walkout Lower Level: Features a large bedroom/office, a 3-piece bathroom, and a family room with direct access to the backyard and pool perfect for guests or a private workspace. Basement: Includes a rec room, ample storage, and utility rooms, providing space for hobbies, entertainment, and organization. Top Floor: Home to 3 generously sized bedrooms and a 4-piece bathroom, offering privacy and comfort for the whole family. A Warm Welcome Awaits From its inviting covered porch to the thoughtful layout, this home has been designed with both comfort and style in mind. Whether you're enjoying the poolside fun or cozy family nights in the sunken living room, 507 Joseph Street is a place where memories are made. Don't miss out schedule your showing today and see what makes this property so special! And be sure to watch the video by clicking the multimedia. (id:48850)
429 Buckby Lane
Saugeen Shores, Ontario
***Ready for immediate occupancy! Why buy new, when you can have nearly new and ready to go! Welcome to 429 Buckby Lane, a beautifully designed home offering the perfect balance of modern luxury and everyday convenience. Nestled in one of Port Elgins most family-friendly neighborhoods, this 2+2 bedroom, 3 full bathroom home is the ultimate retreat for growing families, professionals, or anyone seeking a serene lifestyle close to nature. The spacious primary bedroom features a luxurious ensuite bathroom with a soaker tub and a separate shower, creating a private retreat for relaxation. Cook and entertain with ease in the chef's dream kitchen, complete with high-end finishes, ample storage, and a pot filler for ultimate convenience. The well-thought-out layout ensures seamless flow between the living, dining, and kitchen spaces, perfect for family gatherings and entertaining. The additional 2 bedrooms on the lower level and a full bathroom provide flexibility for guests, teenagers, or a home office. Step outside to your fenced yard, perfect for kids and pets, and enjoy the covered back deck an ideal spot for summer barbecues or quiet evenings under the stars. The double-car garage offers plenty of space for vehicles and storage, keeping life organized and stress-free. This home is perfectly situated for an active and connected lifestyle: Close to both public and Catholic schools. Daycare nearby: Just a short stroll to a daycare facility. Explore the scenic trails that lead you down to the beach. Whether you're looking for a forever home or the perfect place to grow, 429 Buckby Lane checks all the boxes. With its thoughtful layout, high-end finishes, and unbeatable location, this is more than just a house, it's the lifestyle you've been dreaming of. Don't wait schedule your private viewing today and fall in love with everything this exceptional property has to offer. Be sure to view the walkthrough video taking you on a real tour of the home. (id:48850)
118 Patrick Street
North Perth, Ontario
Offers welcome anytime! Discover country living at its finest in this beautifully updated ranch-style bungalow! Nestled in the peaceful surroundings of Trowbridge, this home perfectly blends modern amenities with serene country charm. This inviting open-concept home features three spacious bedrooms and two modern baths, perfect for family living or hosting guests. The heart of the home is a stunning new kitchen (renovated in 2022) with sleek appliances, beautiful golden coloured stainless steel farmhouse sink, island and ample counter space for all your culinary adventures. Enjoy a bright, airy atmosphere throughout the home, enhanced by new windows and doors installed in 2021, which boost energy efficiency and fill the space with natural light. The interior showcases stunning wooden accents adding character and warmth, including railroad ties on the master bedroom ceiling, skylights and a wooden accented ceiling in the all season sunroom and the family room featuring a beautiful stone accent wall with a built-in electric fireplace and a wooden mantle, creating the perfect focal point for gatherings. Step outside to your own personal oasis: a large yard with an above-ground saltwater pool, trampoline, gardens and a shed - ideal for summer relaxation and entertaining. With parking for up to eight cars, convenience is key. Don’t miss the opportunity to make this delightful property your own! (id:48850)
5 Sumac Crescent
Puslinch, Ontario
Charming 2-Bed, 2-Bath Bungalow in Mini Lakes. Premier Lifestyle Community designed for relaxed and vibrant living. This beautifully updated home features a modern kitchen with sleek cabinetry with quiet-close hardware, a kitchen island, pot lights, Tankless water heater (owned) and crown moulding for a contemporary look. Includes a 3-piece ensuite, clothes washer and dryer, and ample storage. Enjoy a welcoming front porch, a massive deck perfect for entertaining and a double-wide driveway accommodating both trucks and cars. A heated 12 x 16 Shed. Only 5 minutes from Guelph’s bustling south-end amenities, including shopping, entertainment, and healthcare. Quick access to the 401 at Highway 6 makes commuting to Kitchener or Milton effortless. Mini Lakes offers unparalleled amenities, including spring-fed lakes, fishing, canals, a heated pool, a recreation centre, Bocce courts, a library, trails, garden allotments, walking clubs, dart leagues, golf tournaments, card nights, and more! Year-round living, this community truly has it all. (id:48850)
176 - 435 Hensall Circle
Mississauga, Ontario
LOCATION! LOCATION! Enjoy executive living in this FULLY UPGRADED carpet-free 2+1 BR townhouse with walkout basement, in the heart of sought after Cooksville, with SUPER LOW condo fees! Freshly painted in neutral colours, 9 ft ceilings, S/S appliances, newer quartz countertops, backsplash, sink and hardware (2021), LED potlights and upgraded lighting throughout the house are just some of the noteworthy features of this spacious, sunlit unit. Walking up the gleaming oak stairs, greet your guests in your bright living room before you enjoy family meals in your modern eat-in kitchen - this inviting space offers rich brown cabinets, trendy countertops and modern backsplash, featuring walk-out to your private deck offering sunny SW exposure, where you can relax for drinks after work, or grill burgers for supper on sunny afternoons! As you walk up to the upper level, two LARGE and BRIGHT bedrooms await you, both offering semi-ensuites and plenty of closet space. The lower level offers multi-purpose space with direct access through the garage, making it the ideal space for an in-law suite or for those older children who seek privacy! You can also use this as a 3rd bedroom or home-office, with walkout to your landscaped yard where you can sunbathe while reading your favourite book. The community offers ample visitors' parking and a playground for your little ones! Steps to shopping & restaurants, convenient highway access and close proximity to great schools and parks make this an ideal neighbourhood for commuters and families alike. This move-in ready house is a must-see and one not to be missed! **** EXTRAS **** New Roof (2023), brand new HWT (2025), TESLA charger installed (2023), Smart Thermostat (id:48850)
255 Huron Street
Clearview, Ontario
Welcome to 255 Huron St, this charming raised bungalow nestled in the picturesque small town of Stayner, features a beautifully updated kitchen, updated flooring, and new windows that flood the space with light. The perennial gardens create a vibrant outdoor sanctuary, perfect for gardening enthusiasts or those seeking tranquility. With close proximity to all amenities, scenic trails, parks, ski hills and beaches, this property offers the ideal blend of comfort and convenience for an active lifestyle. The 3 spacious bedrooms, provide ample space for family or guests, while the partially finished lower level offers potential for additional living space and lots of storage. You will also enjoy the convenience of an attached garage and a walkout to a fenced backyard, perfect for outdoor entertaining, complete with a deck and greenhouse for your gardening projects. This home is ready for you to move in and call your own! (id:48850)
58 Mary Watson Street
Ayr, Ontario
Welcome to 58 Mary Watson Street, a stunning 4-bedroom, 3.5-bathroom detached home on a prime corner lot within Ayr. Offering approximately 2900 sq. ft. of elegant living space, this residence features 9-foot ceiling on main floor, oak hardwood flooring, and a office-cum-living space on the main floor. The gourmet Kitchen boasts quartz countertops, stainless steel appliances, and a spacious family area with a gas fireplace. Upstairs, the primary suite is a luxurious retreat with a frameless glass shower and soaker tub, while other bedroom has it own private bath and other two additional bedrooms share a Jack and Jill bathroom. Enjoy modern conveniences like a 3-ton A/C system, upgraded lighting, and a conduit for an electric vehicle charger. This exceptional home combines sophistication and functionality—don’t miss your chance to make it yours! This property is covered by a Tarion Warranty. (id:48850)
169 Concession 17 Road E
Tiny, Ontario
This amazing 73-acre private residential retreat offers a Multitude of Entrepreneurial possibilities including an existing Xmas tree farm with trees ready for harvest this season, and trees ready for future harvest. Not to mention an abundance of land with rich soil for future planting of your choice. The back half of the property is perfect for a potential sugar bush. The privacy begins as you drive down the treed/wooded driveway, that leads to the impressive opening within the trees, that houses, a charming 4 bedroom, 2 bath log cabin with wrap-around deck. A 20’ X 24’ propane heated garage with a fully finished upper level offers, a one-bedroom in-law suite; and a 2 bedroom winterized heated mobile trailer on the property, which provides perfect guest accommodations or AirBNB potential for winter & summer seasons. Bonus features include walking/hiking trails throughout the property, close proximity to the beautiful sandy beaches of Georgian Bay, snowmobile trails, cross-country trails, and marinas all within a 6-minute drive to Penetanguishene. Abundant space for parking all types of vehicles and trailers. A must-see!! (id:48850)
905 Dunnigan Court
Kitchener, Ontario
***OPEN HOUSE SUNDAY 2-4 PM**IMMEDIATE POSSESSION/MOVE IN NOW **EAST FACING! 5 BEDROOMS + OFFICE , 3 FULL BATHS PLUS POWDER ROOM** COURT LOCATION, PRIME 52' X 108' DEEP LOT ON CHILD SAFE COURT. MOVE IN READY!**SANDRA SPRINGS! KITCHENER'S NEWEST FAMILY SUBDIVISION. Over 2600 square feet! Don't miss this exquisite custom built home by Award Winning Builder Brexon Homes. Modern open concept layout perfect for your growing family. Featuring; 9 foot ceilings on main floor, main floor office or formal dining room, convenient sunken laundry/mudroom off of garage, spacious kitchen with custom island breakfast bar overhang, 36'' upper cabinets, crown molding and under cabinet lighting. QUARTZ countertops for added touch! Massive primary bedroom features large walk-in closets, spacious luxury en suite with walk-in shower and deep soaker tub. Kids bedrooms are great sizes, 2 FULL bathrooms for ease of use on those busy mornings! Modern finishing touches throughout. The 5th bedroom is perfect for kids play area or inlaw space** CONTACT NOW FOR PROMOTION WHICH INCLUDES $25,000 IN FREE UPGRADES! *PHOTOS ARE VIRTUALLY STAGED (id:48850)
61 Broadacre Drive
Kitchener, Ontario
Location !! Location !! Location !!! Welcome to 61 Broadacre Drive, Kitchener – Presenting 61 Broadacre Drive, Kitchener – an exquisitely designed 4-bedroom, 3.5-bathroom residence offering 2,950 sqft of luxurious living space. Thoughtfully crafted with 9 ft ceilings on all levels and over $100K in premium upgrades, this home exemplifies sophistication. The brick exterior with an upgraded front elevation enhances its striking curb appeal. Step inside to find oak hardwood floors throughout the main living areas, exuding warmth and elegance. The chef’s kitchen is a showpiece, featuring premium granite countertops, a custom backsplash, and high-end stainless steel appliances, all designed for both functionality and style. The open-concept layout flows seamlessly to the outdoors through a grand 8 ft wide sliding door, leading to a fully sodded backyard, perfect for relaxation and entertaining. The spacious double car garage provides ample parking, with room for additional vehicles in the driveway. The unfinished basement, with its large, sun-filled windows, offers endless possibilities for customization. This residence shares the highly coveted Dawn model as the builder’s showcase home on Spachman Street, underscoring its exceptional quality and design. Located in the prestigious Huron Park community, this home is close to top-rated schools, parks, shopping, and offers convenient access to Highway 401. Combining luxury finishes, prime location, and thoughtful design, this home is a rare opportunity for discerning buyers seeking the best of modern living. (id:48850)
2 Pipers Green Court Unit# 2
Kitchener, Ontario
Fully renovated lower unit! Excellent country hills location with quick access to parks, schools, shopping and transportation. Offering over 1200 square feet of beautifully renovated living space including insulation and Sono-pan sound proofing. Large windows with a wide-open living space including the family room, dinette and oversized gourmet kitchen with centre island and LVP floor spanning throughout. The cabinets are finished with a rich walnut look, offering quartz countertops, and brand-new stainless-steel appliances. Separate laundry/mudroom space with stackable washer and dryer and oversized cold room storage area. The unit is separately metered for hydro and water and offers one parking spot with an option for a second. Outdoor maintenance already covered. An excellent living space! (id:48850)
261 Woodbine Avenue Unit# 68
Kitchener, Ontario
Welcome to this immaculate 2 bed 2.5 baths 3 storey corner unit townhouse with NO rear neighbours! Backing onto lush forest, giving the tranquility of nature as well as the urban convenience for today's busy professionals. 261 Woodbine Ave Unit 68 is centrally located in the Huron Park Neighbourhood of Kitchener. This well kept home offers 9 foot ceilings on both levels, 2 bedrooms with an ensuite bathroom, an open concept main floor with a convenient 2 pc bath. A spacious living area with large windows bringing in a lot of natural light, premium flooring and a stylish kitchen featuring a large island, granite countertops, modern cabinets and a walk out to a private balcony with a nice view of the lush greenery. The second floor offers 2 large bedrooms with tons of storage. A large double closet to keep your home organized and tidy along with a stackable washwer and dryer for your convinience. The master bedroom offers an easy access to the additional balcony where you can enjoy your morning coffee with the immaculate peaceful view. Experince the prefect blend of style, comfort and nature. Book your showing now and see this beauty in person. (id:48850)
535 Margaret Street Unit# 38
Cambridge, Ontario
Welcome to Preston Meadows! Just minutes from the 401, this is a commuter’s dream! This 3 bedroom, 2 bath townhouse (plus a 3pc rough-in) is perfect for the first-time buyer. The carpet-free main floor offers an open concept which is ideal for a young family, here you can prepare dinner while keeping an eye on the kids whether they are playing in the living room or enjoying some fresh air in the yard. New LVP flooring and tiles are ready for the wear and tear for which kids and pets are famous. The kitchen provides ample cabinetry, stylish black appliances including a dishwasher and large pantry cupboard. A convenient main floor 2 pc bath will save your stairs from the traffic of young kids coming in from the yard. Completing the main level is a large front entry closet and direct inside entry from your attached garage. The upper floor offers a spacious primary bedroom with a double-wide closet easily accommodating a king-size suite. Two additional bedrooms which can service queen/double beds provides excellent options for your furnishings. A super convenient 2nd floor laundry eliminates the arduous task of lugging laundry up & down those stairs. The finished lower level provides a finished rec-room with a good-sized window creating a perfect teen hide-away or kids’ playroom. A 3pc rough-in is ready for your creative vision. Completing this lower level is a large storage closet and a spacious utility room which houses all your mechanicals including a water softener, reverse osmosis system, and HRV. This great townhouse is within walking distance of parks, schools, Downtown Preston, and super close to the newly renovated Newland Pool. Last but certainly NOT least, the condo fee is only 173.26/mth…Check out this wonderful home today! (id:48850)
745 Chelton Road Unit# 62
London, Ontario
Welcome to this stunning 3-bedroom, 3.5-bath end-unit townhouse that offers the perfect blend of comfort, style, and functionality. With an attached garage, a spacious deck, and a fully finished basement featuring an additional full bathroom, this home is designed to meet all your needs. Step inside to discover a bright and airy living room, filled with natural light from generous windows. The open layout flows seamlessly into the dining area, perfect for hosting family meals or entertaining friends. Downstairs, the versatile finished basement provides endless possibilities—use it as a cozy family room, a productive home office, or a private guest suite. The outdoor deck invites you to unwind while enjoying serene neighborhood views, and the attached garage offers the convenience of secure parking and extra storage. Located in a sought-after community, this townhouse boasts easy access to Highway 401, top-notch local amenities, restaurants, and shopping destinations. It's the ideal home for anyone looking to join a vibrant and thriving neighborhood. Don’t miss your chance to make this exceptional property your own! (id:48850)
21 River Street
Parry Sound, Ontario
Affordable and Versatile Multi-Family Property in Parry Sound. This 23-room rooming house offers an unbeatable investment opportunity for families, retirees, or first-time investors. Located on a level lot with room for parking expansion, the property ensures added convenience for tenants and visitors alike. Enjoy the benefits of downtown living this property is just a short walk to shops, restaurants, and other amenities. Perfect for multi-generational living or as a cash-flow investment, it offers the flexibility to live in one unit while renting out others. Property Highlights: Top Floor: 7 rooms, 2 bathrooms (1 three-piece, 1 four-piece)Second Floor: 9 rooms, 2 bathrooms (1 three-piece, 1 four-piece)First Floor: 6 rooms, 2 bathrooms, kitchen area, and storage area Basement: Spacious kitchen, dining, living area, bedroom combo, and a 4-piece bath. Bonus: walk-up attic potential loft. With a vibrant community, room for growth, and strong income-generating potential, this property is a smart choice for anyone looking to invest in Parry Sounds thriving market. Schedule your viewing today! (id:48850)
807 Birchwood Drive
Midland, Ontario
This spacious 4-bedroom, 2-bathroom raised bungalow in Midland, ON, is available for $2850/Month (Plus Utilities). The full house rental is located in a family-friendly neighborhood, close to parks, trails, and schools, making it ideal for families, professionals, and outdoor enthusiasts alike. With a bright, open layout, the home features ample natural light, spacious bedrooms, and two full bathrooms for added convenience. The outdoor yard is perfect for relaxing or entertaining, and the bungalow's prime location ensures easy access to all of Midland's amenities. No smoking, no pets. AAA+ tenants only. 1-year lease required. Rental application, credit report, references, recent pay stubs, employment letter, and photo ID are required. (id:48850)
24 Laplage Road
West Nipissing, Ontario
INCLUDES a thriving sweet corn business generating $30,000 - $35,000 revenue per season. Also potential to include a vegetable stand for additional cashflow. Perfect opportunity to own a farm in Verner with 74 workable aces. $500 / acre grant available for tile drainage. There is a quote to complete the entire project available upon request. A brand new 120 x 50 barn is available for immediate use. Steel is has been completed on the outside. There is an underground wire coming in to a pad mounted transformer for plenty of power at the building envelope. The A1 zoning allows you to build a new house with new house plans available to serious buyers. Perfect opportunity to get into a farm at a more affordable price. Or add to your investment portfolio. Don't need the barn? Rent out for $20,000 plus for seasonal storage. OR convert to a Barndominium. The commercial design of the barn is rated for a higher snow load than residential construction to make the transition to a barndominium easier. Call now for more information or to schedule a showing for this beautiful farm property. (id:48850)
807 Birchwood Drive
Midland, Ontario
This spacious, recently renovated 4-bedroom, 2-bathroom raised bungalow in Midland, ON, offers ample room for comfortable family living with in-law suite potential. Situated in a family-friendly neighborhood, this charming home is close to parks, trails, and schools, making it ideal for families and outdoor enthusiasts. The bright, open layout features plenty of natural light, spacious bedrooms, and two full bathrooms, along with a new AC and furnace for year-round comfort. The outdoor yard is perfect for relaxing or entertaining, and the home’s prime location ensures easy access to all of Midland’s amenities. (id:48850)
159 - 150 Victoria Street S
Blue Mountains, Ontario
Welcome to 150 Victoria Street, Unit 159. This updated 3 bed, 2 bath Applejack Condo offers a fully redone open concept kitchen complete with stone counters and all new stainless-steel appliances. The main floor includes a living and dining space with walkout to a deck including a wood burning fireplace. Rounding out the main floor are a spacious primary bedroom as well as an updated 4-piece bath. Head downstairs to 2 additional bedrooms, 3-piece bathroom with hidden workshop, laundry room with additional storage and den with walkout to another outdoor sitting area. Go outside to see everything Applejack has to offer. Located a short walk are the 2 pools, tennis courts, pickleball courts and basketball nets plus a clubhouse with lots of room for entertaining. Located a short walk to Beaver Valley Community School, Downtown Thornbury and Clarksburg as well as the dog park, harbour and more, this spot checks all of the boxes. Book your showing today! (id:48850)
492 8th Avenue E
Owen Sound, Ontario
Welcome to this spacious and well-maintained raised bungalow, offering 4 bedrooms, 2 bathrooms, and a versatile walk-out basement, perfect for growing families or those seeking additional living space. Situated in a desirable neighbourhood, this home combines comfort and functionality with an abundance of natural light and thoughtful design.The main level features an open-concept living and dining area, ideal for both entertaining and day-to-day family life. Large windows flood the space with natural light, creating a warm and inviting atmosphere. The kitchen is equipped with modern appliances & ample cabinetry. There are 3 generous-sized bedrooms on the main floor, including a master suite with access to the main bathroom. The second bathroom, located on the lower level, ensures ease of access for the entire family.The walk-out basement is a standout feature, offering a fully finished space with a large recreation room, perfect for family gatherings or a media room. The 4th bedroom is ideal for guests, teens, or as a home office. With separate access to the backyard, the basement provides endless possibilities.The exterior of the home is equally appealing, with a beautifully landscaped front yard and a private, backyard that offers plenty of room for outdoor activities. The attached garage and driveway provide ample parking space.Located close to schools, parks, and amenities, this home offers both convenience and comfort. If you're looking for extra space for your family this raised bungalow is a must-see! (id:48850)
101 Mcarthur Crescent
Guelph, Ontario
Discover the perfect blend of comfort and style in this spacious 3-bedroom, 2.5-bathroom bungaloft townhouse at a quiet crescent in the desirable Pineridge/Westminster Woods neighborhood in Guelph. Boasting 2025 square feet of above-grade living space, this home is perfect for those seeking both space and functionality. The open-concept main floor features a primary bedroom with an ensuite, offering a private retreat. With vaulted ceilings and an abundance of windows throughout, the home is filled with natural light, creating a bright and airy atmosphere. The freshly painted bedrooms and main foyer provide a modern and inviting feel. Upstairs, you'll find generously sized bedrooms, including one with a walk-in closet, and a versatile loft space that can serve as an office, second living room, or anything you desire. Ample storage space adds to the home's practicality. With a 1-car garage and located just minutes from Guelph University, restaurants, grocery stores, and walking trails, this home offers convenience at every turn. Experience comfortable living in a sought-after neighborhood, where everything you need is just moments away. **** EXTRAS **** Monthly fee of $15.00 for the Westminster Woods Association Fee. (id:48850)
135 Queen Street
North Perth, Ontario
This beautifully updated 4-bedroom bungalow is the perfect family home or a stylish retirement retreat. Featuring a gorgeous eat-in kitchen with modern finishes, plenty of cabinet space, and lots of natural light, its ideal for family meals or entertaining. The spacious living areas are filled with sunlight, creating a warm and welcoming atmosphere. Outside, you'll find a large backyard with an above-ground pool, perfect for summer relaxation or gatherings. With its move-in ready condition, this home offers comfort and style whether you're raising a family or enjoying your retirement in peace. (id:48850)
C305 - 65 Bayberry Dr Drive
Guelph, Ontario
This stunning one bedroom with a den condo boasts top of the line finishes including two beautiful bathrooms, hardwood and ceramic floors, upgraded kitchen cabinets, granite countertops with a large island for extra workspace and storage and stainless-steel appliances. The huge open concept living room/ dining area features trayed ceilings with crown moldings, an electric fireplace with matching storage cabinets on either side and opens to a large south facing balcony. The large primary bedroom features an upgraded ensuite with tiled floor and shower with glass doors and a vanity with a granite countertop. With plenty of storage, a den and in-suite laundry, this unit has it all. The unit also comes with one underground parking space and owned storage locker. Expand your social life with the 28,000 sq. ft. “Village Recreation Centre”. Endless opportunities including an indoor swimming pool, billiard room, library, exercise room, party rooms, putting green, a large banquet auditorium and much more. This condo is perfect for anyone looking for a relaxing, easy lifestyle. (id:48850)
116-4 - 1052 Rat Bay Road
Lake Of Bays, Ontario
Blue Water Acres FRACTIONAL ownership resort has almost 50 acres of Muskoka paradise and 300 feet of south-facing frontage on Lake of Bays. This is NOT a time share because you do actually own 1/10 of the cottage and a share in the entire resort. Fractional ownership gives you the right to use the cottage Interval that you buy for one core summer week plus 4 more floating weeks each year in the other seasons for a total of 5 weeks per year. Facilities include an indoor swimming pool, whirlpool, sauna, games room, fitness room, activity centre, gorgeous sandy beach with shallow water ideal for kids, great swimming, kayaks, canoes, paddleboats, skating rink, tennis court, playground, and walking trails. You can moor your boat for your weeks during boating season. Algonquin Cottage 116 is a 2 bedroom cottage with laundry and is located next to a beautiful woodlot on the west side of the resort with excellent privacy. There are no cottages in front of 116 Algonquin which means it has a lovely view and provides easy access to the beach and lake. The Muskoka Room in 116 Algonquin has an extra chair, making it stand out from other Algonquin cottages, and is fully insulated for year round comfort. Cottage 116 also has an extra Muskoka chair on the deck and a private BBQ. Check-in for Cottage 116 is on Sundays at 4 p.m. ANNUAL maintenance fee PER OWNER in 2025 for 116 Algonquin cottage is $5026 + HST payable in November for the following year. Core Week 4 starts on July 13, 2025. Remaining weeks for this fractional unit (Week 4) in 2025 start on January 5, March 16, April 13, and August 31, 2025 . No HST on resales. All cottages are PET-FREE and Smoke-free. Ask for details about fractional ownerships and what the annual maintenance fee covers. Deposit weeks you don't use in Interval International for travel around the world or rent your weeks out to help cover the maintenance fees. (id:48850)
2 Ardmay Crescent
Guelph, Ontario
Ardmay Crescent is known for its sought-after houses in Guelph, boasting breathtaking architecture that creates a picturesque street scene. The street is conveniently located steps away from St. Georges Park and within walking distance to downtown. This stunning 2 and a half storey century home features impeccable oak paneling, woodwork, and wainscotting that have been meticulously maintained. The tastefully updated kitchen preserves the home's key features while adding an element of functionality. Enjoy the charming sunroom off the living room, perfect for brightening up your day. The second floor features a stunning principal bedroom, two generously-sized rooms, and a spa-inspired bathroom. The third level can serve as an additional primary suite with its washroom, or as a home office, art studio, or family room. The basement has a separate entrance and can easily accommodate an in-law suite or a home business. The roof was just replaced June 2024. Professionally maintained landscaping allows you to extend your living space outdoors. This property offers a rare two-car garage and space for four more cars, a sought-after feature in this type of home. The exquisite beauty of this home cannot be fully captured in photos, and a private viewing is worth the effort to truly appreciate its worth. (id:48850)
90 Oat Lane
Kitchener, Ontario
BRIGHT, BEAUTIFUL END UNIT NOW AVAILABLE In Kitchener's Wallaceton Community!! This master-planned community located in Huron Park is close to many amenities which include shopping, restaurants, schools, community/rec centre, trails, highways and much more. 90 Oat Lane is a stunning brand new bungalow-style stacked town unit offering ease of access and functionality. The well-designed Coral floor plan showcases a spacious and open-concept layout. The large great room flows into the kitchen which boasts an abundance of storage, an extensive breakfast bar and gorgeous stainless steel appliances. The primary bedroom features an ensuite and walk-in closet, and provides access to a desirable porch area-the perfect retreat for a morning coffee!! The main bath is conveniently located right next to the spacious second bedroom. The in-unit laundry is an added bonus!! As this home is an end unit, there is the benefit of extra privacy, and additional natural light! Exterior maintenance-lawn care, snow removal, garbage pick-up are all included!! Tenant(s) will be required to show proof of insurance, and to arrange utility contracts in their name(s) (i.e.-heat/gas, hydro, water). Good credit is required. All applicants must submit a rental application, employment letter, current pay stub, references, and a complete credit report for landlord approval. Don't miss out. Schedule your appointment to view this home today, it shows beautifully!!! (id:48850)
503047 Grey Road 12
West Grey, Ontario
Embrace a country lifestyle at this picturesque 15 acre hobby farm in rural West Grey. The property consists of an inviting, recently updated 3 bdrm brick bungalow, a sweet 3-stall barn with tack room & hay storage, and land divided into 3 distinct pasture/paddock areas ideal for keeping horses or small livestock. The charming house is elevated & set well back from the paved road, resulting in a quiet, private countryside setting & providing great views of the ridge & forests to the south. Lovely farmhouse features include wide-plank maple floors, a well appointed kitchen/dining area with large central island perfect for gathering friends & family, lots of natural light & plenty of picture windows framing views of lush pastures & garden. The unfinished basement is clean, dry & well insulated, great for storage or could be finished for more living space + there’s a large storage area in the loft space above the garage. Outdoors, you’ll appreciate the 10 year old barn (hydro, 100 amp panel, metal roof, running water with frost valve & trough heater) + lean-to perfect for square bale storage, fenced field & paddock & back field with electric fencing. Hydro runs to a leveled section of the back yard so you can set up the outdoor rink you’ve always wanted, soccer nets, badminton or anything else the kids are into. Enjoy cleared walking trails along the perimeter of the property, through the woods & through the middle of a lovely double fence line. Relax in your own calming retreat surrounded by nature where, on a calm night you can hear loons calling on Tobermory Lake and you’ll be visited by rabbits, deer, turkeys and songbirds. Perfect for those seeking country living without sacrificing proximity to amenities, the property sits between Durham and Markdale just minutes from schools, shops & amenities in either community + close to the outdoor attractions that Grey County is known for – hiking/biking routes, paddling & skiing are all nearby. (id:48850)
159 High Street
Saugeen Shores, Ontario
Looking for an investment property or the perfect spot for your business? Then consider this storefront building located in the middle of Southampton's downtown core. With some of the nicest shops and restaurants, Southampton is Bruce County's oldest port and the main street (High St.), is anchored by the famous Canadian Flag, along the shores of Lake Huron. Offering an arts community, a marine heritage theme, and beaches for miles. It's perfect for a small shop, for someone who needs space to display their arts or crafts, for a hair stylist or any other service provider. There are two tandem parking spots at the back entrance. Don't miss this opportunity to fulfill your dreams and start, or expand your business in downtown Southampton! (id:48850)
716 5th Avenue E
Owen Sound, Ontario
Tucked in a quiet street in a downtown neighbourhood this home is a short walk to Harrison Park, the Farmers Market and the downtown core. Entering in the front door you will be greeted by a large family room with a gas fireplace, adjoining dining room, warm natural lighting and beautiful hardwood flooring throughout. Down stairs you will find a workshop area and a partially finished space you can use for a hobby room or kids playroom. Upstairs offers 3 spacious bedrooms, 1 bathroom, and a cozy ambiance throughout. Enjoy ample natural light, a functional layout, and charm. Perfect for those seeking peaceful living in a convenient location. Don't miss out on this gem! (id:48850)
350297 Concession A
Meaford, Ontario
Discover your dream home nestled on a 1.8-acre lot, just 15 minutes from Owen Sound. This stunning 4-bedroom, 2.5-bathroom residence, built in 2018, seamlessly blends modern comforts with the tranquility of nature, making it the perfect haven for families and outdoor enthusiasts alike. As you step inside, you'll be greeted by a bright and open floor plan that effortlessly connects the kitchen, dining room and living room. The contemporary kitchen is a chef’s delight, equipped with stainless steel appliances, sleek countertops, and ample cabinetry, perfect for meal prep and entertaining. The home boasts four bedrooms, including a primary bedroom complete with a walk in closet and ensuite bathroom. The additional bedrooms are versatile, perfect for guests, children, or even a home office. Step outside to your expansive backyard, where endless possibilities await. With plenty of space for gardening, outdoor activities, or simply relaxing under the stars, this property offers a serene escape from the hustle and bustle of daily life. The surrounding trees and natural beauty create a peaceful atmosphere, ideal for unwinding after a long day. Convenience is key, with Owen Sound just a short drive away. Enjoy easy access to local shops, restaurants, and recreational opportunities, including hiking trails, parks, and waterfront activities. This location strikes the perfect balance between rural charm and urban accessibility. Additional features of this exceptional home include a three-car garage, energy-efficient systems, and a welcoming front porch where you can sip your morning coffee or enjoy the beautiful sunsets over Georgian Bay. Don’t miss the opportunity to own this well-maintained home in a picturesque setting. Whether you’re looking to raise a family, retire in comfort, or simply escape to nature, this property is ready to welcome you. (id:48850)



