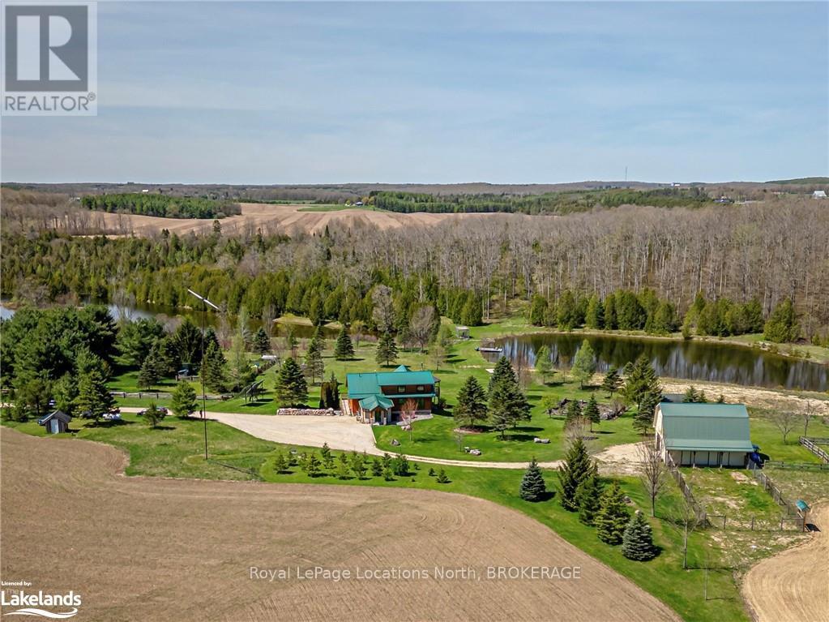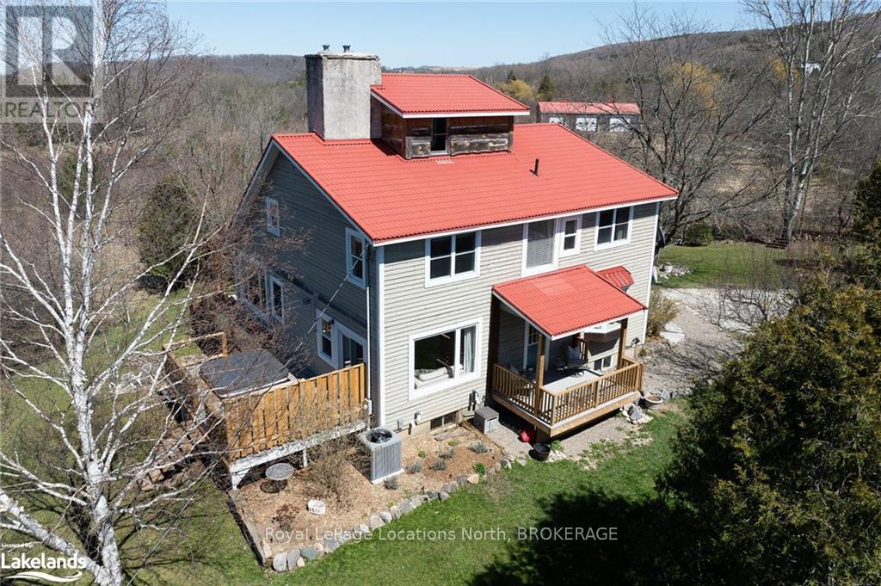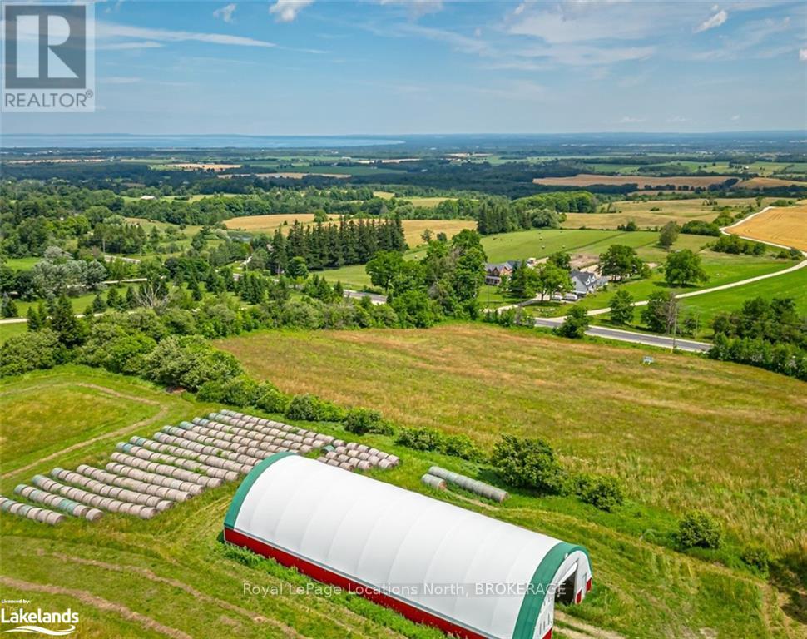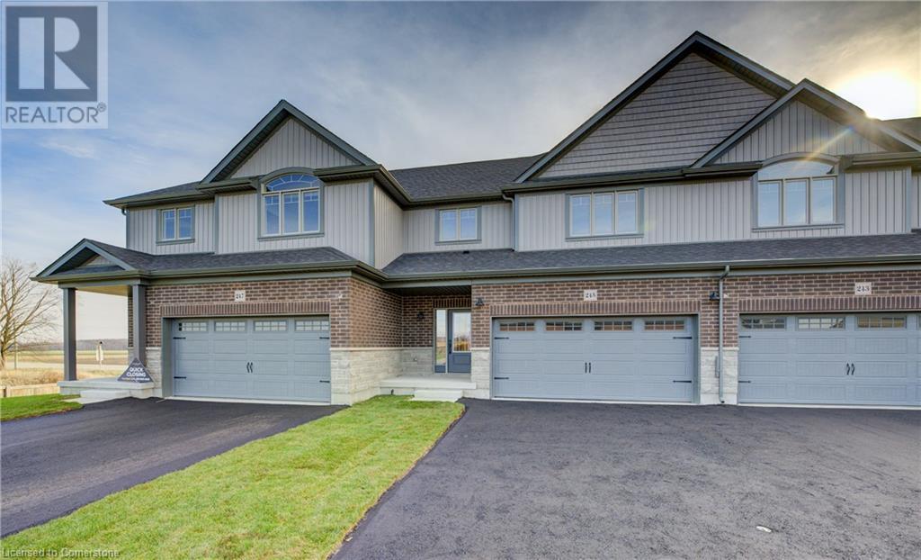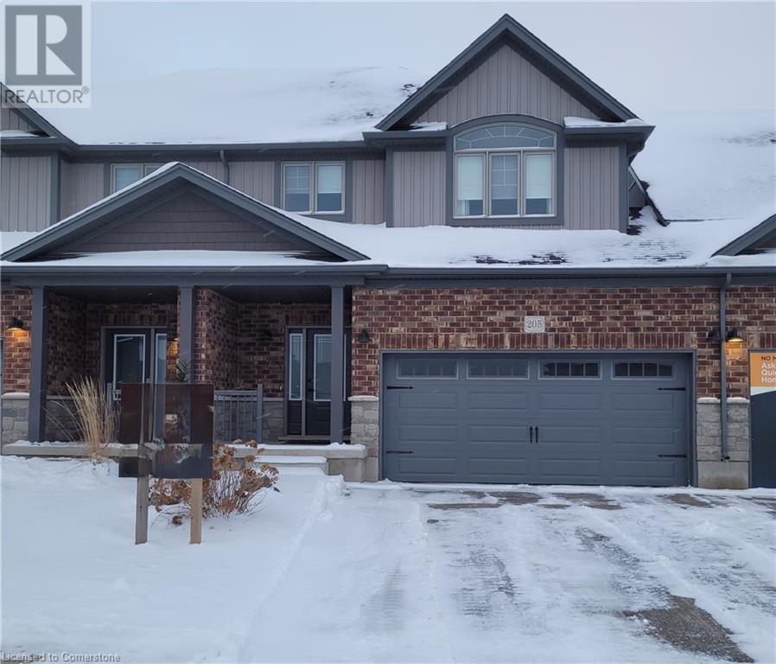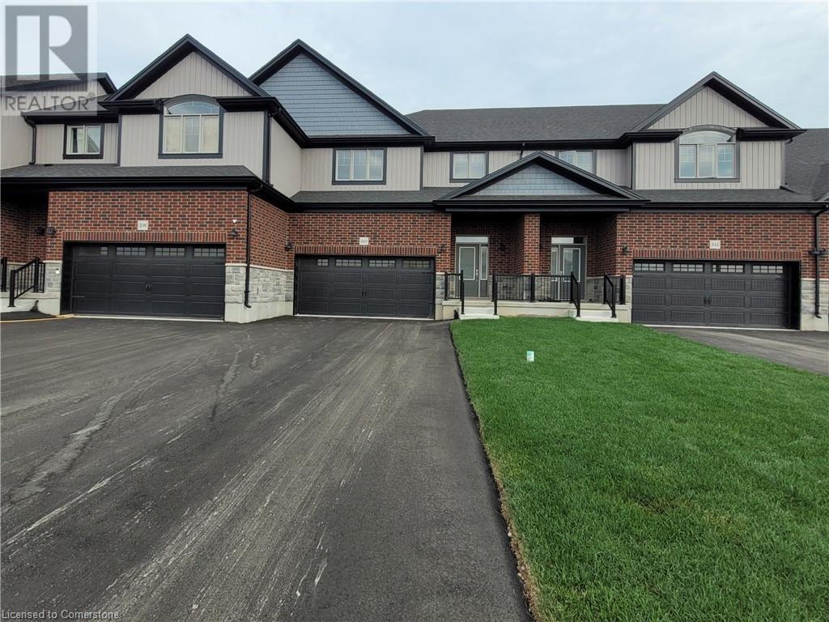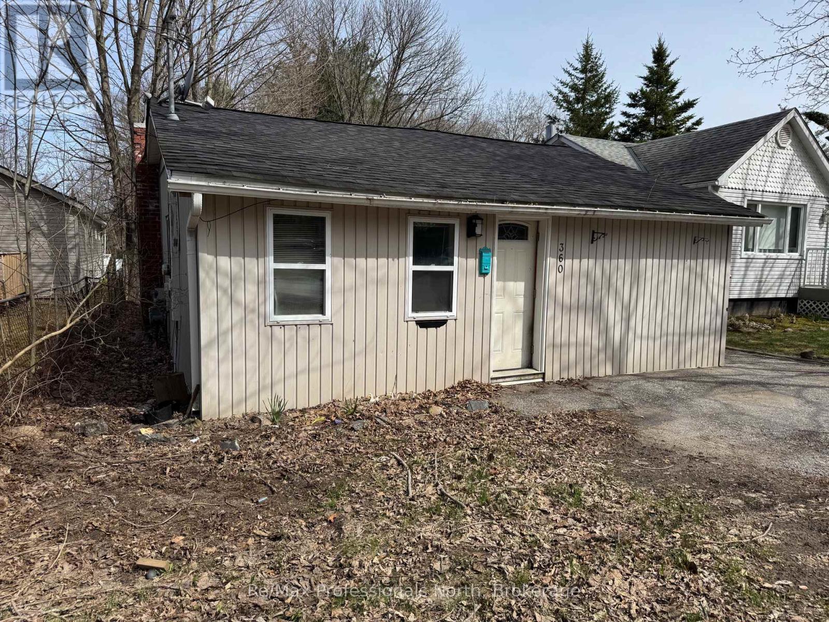19 - 110 Napier Street
Blue Mountains, Ontario
Discover this charming bungalow townhome tucked away in The Woods at Applejack, Thornbury. Perfect for down-sizers or as a home base for your weekend and holiday adventures, this 3-bedroom, 3-bathroom gem offers all the space you need. Recently refreshed with updated flooring and soft, neutral tones, the open-concept living and dining area features a cozy gas fireplace, creating a modern yet inviting atmosphere. Step outside to a private, durable composite deck, ideal for outdoor entertaining or simply unwinding in nature. The main floor boasts a spacious primary bedroom with a walk-in closet and a luxurious ensuite. The finished lower level adds a third bedroom, a full bath, and a versatile rec-room, while still leaving ample room for storage. A single attached garage and convenient main floor laundry complete the package. Enjoy resort-style amenities, including two pools, tennis and pickleball courts, and a recreation center. All this, just a short stroll from the vibrant restaurants, shops, waterfront park, and harbour in Thornbury. To this add the Georgian Trail, farmers markets, golf courses, skiing, the Bruce Trail and more nearby, this home is your gateway to everything the area has to offer! **** EXTRAS **** Condo corporation has negotiated a mandatory bulk cable and HS internet package for unit owners at $62.15 monthly in addition to condominium maintenance fees. (id:48850)
545413 4a Side Road N
Grey Highlands, Ontario
Welcome to your own slice of paradise nestled on a private 94.6-acre sanctuary, where nature's beauty and modern comforts harmonize seamlessly. This gorgeous modified True North country log home boasts complete self-sufficiency and off-grid capabilities, ensuring a lifestyle of tranquility and sustainability. Discover two serene private lakes, ideal for swimming, kayaking, and canoeing, a 35 x 28’ barn with horse stalls, equipped with electrical supply and water, an organic vegetable garden and a 10 x 20 greenhouse catering to organic sustainability and the joys of hobby farming. A masterpiece of sustainability, this meticulously cared for home features an 8-inch log-insulated passive solar design, with foundation walls boasting 16 inches of strength and insulation. Attention to detail is evident throughout, offering 3 bedooms, 3 bathroom and ample space for both family and guests. Outdoor enthusiasts will adore the diverse playground this property offers featuring 5 kilometers of maintained recreational trails for walking, running, horseback riding, snowshoeing, and cross-country skiing. With an astonishing 2,000 feet of Rocky Saugeen River frontage, this property is a haven for fly fishing enthusiasts. Truly a unique and special piece of paradise, this idyllic retreat offers the ultimate in off-grid living without compromising on luxury or convenience. Welcome home to your own private oasis. (id:48850)
133 Lakeshore Road E
Blue Mountains, Ontario
Breathtaking views of Georgian Bay from this stunning 4 bed/4.5 bath raised bungalow situated in the heart of recreation. Enjoy close proximity to Northwinds beach, the Georgian Trail, area ski hills & ski clubs, the Village at Blue Mountain & more. Offering some of the best views of Georgian bay in the area this incredible home is the perfect place to raise your family or spend your retirement years in. Features include a spacious, open concept great room w/wood burning fireplace, walk-out to a large deck overlooking the private backyard with in-ground salt water pool (gas heated). Gourmet kitchen w/large island, luxury appliances & plenty of cupboard space. Separate dining room for entertaining family & friends. Inviting primary bedroom with ensuite & private dressing room. Incredible all seasons studio or den with water views & walk-out to deck (could also make a wonderful office or additional bedroom suite). Expansive, fully finished lower level with recreation room, multiple walk-outs to patio overlooking in-ground salt water pool (gas heated), 2 additional bedrooms, (one with 3 pc ensuite), work-out room, cold cellar, additional 3 pc bathroom & large office with convenient access to garage. Forced air gas & in-floor radiant heat, central air, central vac. Private backyard oasis with in-ground salt water pool (gas heated), cabana, extensive decking & patio area for entertaining & fully fenced yard. Attached double car garage with in-floor heating. Short drive to amenities in both the town of Collingwood & Thornbury. (id:48850)
635017 Pretty River Road
Blue Mountains, Ontario
Privacy and charm are only a couple of the attributes this fantastic home has to offer on one acre in the aptly named, Pretty River Valley. You've likely seen this property as you've travelled the iconic Pretty River Road taking in the beauty of the area, and wondered what it would be like to live in such a stunning location. Surrounded by the PR Provincial Park, you have endless opportunities to hike, mountain bike, snowshoe and cross-country ski. Short drive to Highlands Nordic, Duntroon Highlands Golf, Devil's Glen and Osler Bluff ski clubs. Enjoy the valley views as you sip your morning coffee or soak in the hot tub. Listen to the spring peepers celebrating the season in your own private pond. This home exemplifies warmth and comfort throughout and with 5 bedrooms, 2 living areas on the main floor and a recreation room, you have plenty of space to share it with friends and family. The living room features an air-tight wood stove and vaulted ceilings, with huge doors and windows taking in the views. Structurally sound with plenty of updates, including a brand new ultraviolet system and iron filter, you're assured of the integrity of this home. \r\nThe views and light from the loft bedroom, perfect for a study or artist studio, must be seen to be appreciated. There is a very comforting vibe to this home with so many incredible elements....it really needs to be experienced in person to understand. (id:48850)
598519 Concession Road 2 N
Meaford, Ontario
Charming 1850s log home on 23.5 acres blending timeless character with modern comforts. Featuring four bedrooms and two bathrooms, the home is nestled back from the road, providing a private retreat with sweeping views of lush farmland, the stunning escarpment, and, from a lookout point on the property, breathtaking views of Georgian Bay. A lovely wrap-around veranda and pergola-shaded patio with a retractable sun screen offer inviting spaces for outdoor entertaining or quiet relaxation. Inside, an energy-efficient 4-ton forced air heat pump provides year-round comfort, complemented by a cozy wood stove that enhances the ambience of the historic log interior. A thoughtful addition from the early 1900s has transformed part of the home into a bright and welcoming dining and living room area, with two additional bedrooms and an office space upstairs. The original log home retains its charm with a kitchen, family room, main-floor laundry, and 2-piece bath, while the upper level includes two more bedrooms and a 4-piece bath. Other features include a drilled well, metal roof, and 200-amp service. A drive shed with a heated workshop, hydro, and water adds functionality. With it's rustic charm and modern amenities this home is a rare gem for those seeking a tranquil retreat amidst the area's natural beauty. Enjoy close proximity to amenities in the town of Meaford, hiking/biking trails, Georgian Bay and more! (id:48850)
120 Sycamore Street
Blue Mountains, Ontario
Discover an unparalleled lifestyle in this meticulously upgraded Crawford model, offering elegance, comfort and refined finishes throughout.\r\nFar from cookie-cutter, you will appreciate the custom designer feature walls, upgraded tile, window treatments and lighting in this beautiful home. Enjoy the gourmet chef’s kitchen, featuring extended custom cabinetry and a butler's pantry. Offering premium stone countertops, an undermount sink, designer faucet, and elegant hardware paired with a chic backsplash. A striking gas fireplace is the perfect focal point for cozy nights in. The Crawford is the largest semi-detached and the only main-floor layout with access to the garage from inside. Upstairs, your primary suite offers a generous walk-in closet, an ensuite with double sinks, soaker tub and glass shower. Two additional large bedrooms and upper level laundry provide comfort and convenience. The home’s 'open to below' layout creates a sense of spaciousness, leading to a fully finished bonus room on the lower level—perfect for guests or extended family to relax in front of a second fireplace. \r\nLocated steps from a year-round heated outdoor pool, hot tub, sauna, exercise room, and community gathering center known as 'The Shed,' you’ll enjoy all the benefits of resort living without the high fees.\r\nMarvel at the twinkling evening lights of Blue from both the front and back of the home, and explore the trail system that winds through picturesque ponds, bridges, and forests. With golf, shopping, beaches, and fine dining just minutes away, this property offers a perfect balance of nature, adventure and tranquility.\r\nLeave the city behind and embrace a refined four-season lifestyle in the heart of Blue Mountain in this spectacular upgraded home! (id:48850)
469018 Grey 31 Road
Grey Highlands, Ontario
This is an exceptional property offering a beautifully renovated home, a modern workshop and a stunning barn on 3.5 acres of land located on a paved country road, outside of the beautiful village of Feversham, 20 minutes to either Collingwood or Thornbury. Your privacy is assured, as are your pastoral, country views. The 3 bedroom, 2 bathroom home has undergone extensive updates in the last 10 years including new siding and insulation, steel roof, large decks, windows...the list, included in the documents tab, is extensive! Consider the kind of work you can accomplish in the detached workshop wired for large tools. The barn has also been almost entirely opened up and rebuilt with new windows, siding, wiring and lighting, a freshly parged foundation and poured concrete floors...imagine the parties you could host here! If you're looking for a place to get away from it all and establish your own little piece of heaven in the country, this is it. (id:48850)
7958 21/22 Nottawasaga Side Road
Clearview, Ontario
South Georgian Bay Panoramic Views!! Unique Opportunity to Build Your Custom Home On An Escarpment Acreage Overlooking a large area of South Georgian Bay & Simcoe County! The view, location and ease of access will appeal to the most discriminating of buyers looking for an estate property. A mixture of open fields, trees, trails and the Batteaux Creek flowing across the property make this 90 acre country property with a 270 degree panoramic view of the Nottawasaga Valley truly spectacular! Imagine your dream home nestled on this incredible acreage in the Hills of Clearview, in a sought after area with two road frontages and just a short drive from Collingwood Devils Glen and Mad River Gold.. Situated with easy access to the Nottawasaga Lookout Provincial Nature Reserve, the Bruce Trail, Duntroon Highlands, Kolapore Uplands, Georgian Bay and the Beaver Valley. Coverall storage for toys of all sizes for boys of all ages. (id:48850)
38 Broadview Street
Collingwood, Ontario
Join others on Broadview Street, Collingwood and build your dream home on this beautiful, wooded lot, measuring 60' x 200'. Conveniently located to enjoy all the amenities of Collingwood & Wasaga Beach have to offer, only a short drive to the ski clubs, both public & private. Natural gas, hydro and municipal water are available to be connected with but the property must be serviced by a private septic system, a permit from the municipality is required. (id:48850)
3a - 395 Raglan Street
Clearview, Ontario
395 Raglan Street Unit 3A in Collingwood was constructed in 2022 - Manufacturing and Warehouse. The 22,800sf space has the following specs: • All new materials and equipment used during 2022 Construction – Occupancy Permit Complete • 347/600V 400A Main Hydro Service • 2 Dock Level Doors – New Doors, Levelers and Pads • 22ft Clear Ceiling Space • New HVAC and Plumbing Equipment within Space and on Roof • Offices, Employees Areas, Accessible Washrooms and Separate Employee Washrooms • Racking with In-Rack Sprinkler System • Shipping and Receiving Area • Complete with Clean Rooms (Option available for Medical Grade Manufacturing) All Shop-Drawings, Equipment Specifications available on request (id:48850)
13 Barker Boulevard
Collingwood, Ontario
Welcome to Barker Blvd! Price reduced for this beautifully upgraded 5-bedroom, 3-bathroom home backs onto the 8th green of the Cranberry golf course. Step inside to an inviting entryway featuring a front hall closet and display niche, leading into an elegant formal dining room with arched ceilings and a newer built-in bar/server with seating for ten-twelve comfortably and a reading nook. The main floor is brightened by pot lights and adorned with California shutters throughout. The stunning custom kitchen, renovated in 2021, boasts a large honed quartz island ideal for gatherings. It includes concrete-finished quartz counters, stainless steel appliances, a smart gas stove, a built-in pantry, ample pot drawers, and a chic white herringbone back splash, making it a chef's dream. Enjoy seamless access to the private deck and patio from either the kitchen or living room, where you can relax amidst mature trees with unobstructed views of the golf course & Blue Mountain ski hills. Completely repainted and new carpet in 2021. The spacious living room features pot lights and a cozy custom stone gas fireplace (2022) and hardwood floors. The primary bedroom is generously sized, complete with a seating area in front of a gas fireplace, a luxurious 5-piece ensuite, and a walk-in closet. Four additional bedrooms on various levels provide plenty of space for all of the family. Attached double car garage with inside entry and double driveway for parking of four cars plus visitor spots readily available. Nestled in a peaceful community, you'll have access to an outdoor in-ground pool and be just a short walk to trails, Georgian Bay, and a quick drive to ski hills! (id:48850)
245 Applewood Street
Plattsville, Ontario
Price Improved. Welcome to 245 Applewood Street, a newly constructed freehold townhome located in the quiet and conveniently located town of Plattsville. The main floor boasts 9-foot ceilings, fostering an open-concept living space seamlessly integrated with a well-appointed kitchen. The kitchen, complete with an inviting island featuring a breakfast bar, provides a central hub for family gatherings and culinary pursuits. Ascending to the upper level a generously sized primary bedroom awaits you, featuring a 5-piece ensuite and a spacious walk-in closet. Additionally, two well-proportioned bedrooms, a 4-piece bathroom, and a conveniently located laundry room contribute to the overall functionality of the home. The walk out basement is bright and open with lots of space for a future finished recreation room and a rough in 3 piece bathroom. Perfectly situated on a quiet cul-de-sac, this property ensures a tranquil living experience while maintaining accessibility. Boasting a mere 20-minute commute to KW and Woodstock, as well as 10 minutes to the 401 and 403, convenience meets rural charm. Constructed by Claysam Homes, renowned for their commitment to quality craftsmanship, and adorned with interior features curated by the esteemed Arris Interiors, this residence epitomizes a harmonious blend of luxury and practical features for all walks of life. (id:48850)
205 Applewood Street
Plattsville, Ontario
Welcome to this stunning executive townhouse, offering 1,597 square feet of thoughtfully designed living space, located in the tranquil town of Plattsville, Ontario. This immaculate Claysam home, a previous model home is perfect for those seeking a peaceful lifestyle, with the added benefit of being just a short drive from Kitchener and Cambridge. The main floor features an open-concept layout that seamlessly connects the spacious living room and dining area, creating an inviting space for family gatherings or entertaining. The modern kitchen boasts sleek cabinetry, stainless steel appliances, and a large island, ideal for meal prep. Upstairs, you'll find three generously sized bedrooms, including a master suite with a private ensuite for added convenience and privacy. The home also offers an additional well-appointed bathroom and a half-bath on the main level for guests. For those who value storage and security, the double-car garage provides ample space for parking and additional storage. The private backyard offers a serene retreat, perfect for relaxing or hosting outdoor gatherings. Nestled in the peaceful community of Plattsville, this home offers a rare combination of suburban tranquility and proximity to essential amenities. Whether you are looking to downsize, invest, or start a new chapter in your life, this executive townhouse is an exceptional opportunity you won’t want to miss. Contact us today to schedule your private showing and discover what makes this home the perfect place to live. (id:48850)
240 Applewood Street
Plattsville, Ontario
Price Improvement. Introducing 240 Applewood Street, a newly constructed freehold townhome situated in the quiet and conveniently located town of Plattsville. The main floor boasts 9-foot ceilings, fostering an open-concept living space seamlessly integrated with a well-appointed kitchen. The kitchen, complete with an inviting island featuring a breakfast bar, provides a central hub for family gatherings and culinary pursuits. This residence is an ideal choice for a growing family, offering a wealth of amenities to enhance daily living. Ascending to the upper level, residents will discover a generously sized primary bedroom featuring a 5-piece ensuite and a spacious walk-in closet. Additionally, two well-proportioned bedrooms, a 4-piece bathroom, and a conveniently located laundry room contribute to the overall functionality of the home. Limited time promotion - Builders stainless steel kitchen appliance package included! Perfectly situated on a quiet cul-de-sac, this property ensures a tranquil living experience while maintaining accessibility. Boasting a mere 20-minute commute to KW and Woodstock, as well as 10 minutes to the 401 and 403, convenience meets rural charm. Constructed by Claysam Homes, renowned for their commitment to quality craftsmanship, and adorned with interior features curated by the esteemed Arris Interiors, this residence epitomizes a harmonious blend of luxury and practicality. Limited time promotion: Stainless Steel Kitchen Appliance Package included. (id:48850)
7 Fox Run Drive
Puslinch, Ontario
One of a kind. We are absolutely thrilled to introduce you to 7 Fox Run Dr. This is a fabulous estate residence, nestled on a scenic acre backing tall old trees in Fox Run Estates, an exclusive estate subdivision set amid many fine homes. It is hard to believe that you are situated in such a quiet neighbourhood while being so close to major transportation arteries including the 401 and so many sought after amenities. This sprawling 3400 square-foot bungalow is a perfect retreat from the pace of the city. Tucked away from view behind a fabulous mature landscape where you can privately enjoy flora and fauna, ultimate privacy and a true sense of serenity. Now just wait until you head inside! The current owners have done the most magnificent job of renovating this custom home. They have opened up walls with the use of beautiful timber beams and posts to create a fabulous family space. Enjoy handsome hickory flooring throughout most of the main level. A floor to ceiling stone fireplace is a focal point for the great room and kitchen. And just wait until you see this kitchen…… what a magnificent space masterfully designed for function and aesthetic appeal. From the high end stainless steel appliances, including double ovens, a slow cooking warming drawer, an oversized breakfast island, Cambria quartz countertops, and even a built in walnut chopping block to loads of cabinet space, you just can’t help but love this kitchen. A fabulous screened in balcony with vented barbecue is a perfect place to enjoy all four seasons. There are five bedrooms, five baths, a full walkout basement comprised of a recreation room, games room, gym, an in-law suite with separate entrance. There is an attached three car garage plus a bonus detached three-car garage!… Hello car enthusiasts! And so much more… (see our Noteworthy Mentionables). You just can’t go wrong at this exclusive address. Be sure to book your appointment today! (id:48850)
795310 The Blue Mtns - Clearview
Blue Mountains, Ontario
Welcome to your dream home nestled in the stunning Pretty River Valley, offering 10 acres of pure serenity and breathtaking escarpment views. This spacious 2+2 bedroom residence boasts a large wrap-around deck that overlooks the picturesque countryside, perfect for enjoying the beauty of every season. An open concept living room features a cozy wood-burning fireplace and walk-out to deck, ideal for entertaining guests or simply relaxing while taking in the views. A spacious dining room is perfect for hosting family gatherings and dinner parties. The main floor primary bedroom enjoys gorgeous country views and direct access to a private balcony. Other features include a dressing room/office and a 3-piece bathroom with a charming clawfoot tub. A finished lower level is complete with a family room, wood burning fireplace, two additional bedrooms, a laundry room, 3-piece bathroom and ample storage space. Outdoor & Recreational enthusiasts will love the vast trails, with opportunities for hiking, biking, and snowshoeing right from your doorstep. Mature forest and beautiful perennial gardens add to the natural beauty and tranquility of the property. A triple car garage & irrigation system offer convenience and ease of maintenance. Close proximity to both Osler Bluff Ski Club, Devil's Glen Ski Club & Oslerbrook Golf Club. Just a short drive to the Town of Collingwood & Georgian Bay providing easy access to amenities, shopping, dining and stunning waterfront views. This serene location offers the perfect blend of countryside charm and modern convenience, making it a true gem in the Pretty River Valley. Don’t miss the opportunity to make this breathtaking property your new home. (id:48850)
18 Steele Crescent
Guelph, Ontario
MODERN FLARE IN ELECTRIC NEIGHBOURHOOD! This stylish townhome, set in a uniquely vibrant community, offers the ideal blend of convenience and charm just minutes from all essential amenities. With over 1,200 sq. ft. of thoughtfully designed space, this home features 3 spacious bedrooms, 2.5 bathrooms—including a private ensuite in the primary bedroom—and the convenience of upper-level laundry. You'll also enjoy parking for two! Located just minutes from Guelph's dynamic downtown core, this home is perfect for young professionals seeking the best the city has to offer. Enjoy easy access to eclectic dining, live music and arts, boutique shops, and bustling markets. Plus, commuting is a breeze with nearby highway access. Utilities (heat, hydro, gas, water, and hot water heater) are the tenant’s responsibility as well as tenant insurance. All applicants must provide a complete credit report, including score and history. Available immediately. (id:48850)
14 Kissing Bridge Drive
Elmira, Ontario
Welcome to this remarkable Claysam Home in the popular and family-friendly Country Club Estates. The inviting grand porch sets the tone for this impressive three-level residence, offering nearly 3,400 square feet of finished living space. Originally a builder model, it features more then $150,000 of premium interior and exterior upgrades. Inside, the main floor is spacious and carpet-free, featuring an open-concept layout. The highlight is the beautiful BND Kitchen with white cabinetry, a stylish backsplash, black stainless steel appliances, stone countertops, and a large island. Upstairs, you'll find generously sized bedrooms and well-appointed bathrooms. The upper family room is a luxurious space, boasting dimensions of 18 x 15 and 10-foot-high ceilings. The ensuite and 18 x 20 primary bedroom redefine luxury. The finished walkout basement is perfect for hosting gatherings, and stepping out to the backyard reveals lush green grass cared for by inground irrigation. This home, rarely offered, is a true standout. Schedule a showing today to experience the exceptional features and meticulous attention to detail that make this residence an extraordinary find. Book a showing today to view a home of this caliber, rarely offered. (id:48850)
94 Isaac Street
Elmira, Ontario
Price Improved, BRAND NEW and ready for quick possession! Built by Claysam Homes, this open concept Two storey home backing on to Riverside school offers 9' ceilings with 8' interior doors on the main floor and quartz countertop for the kitchen. Upstairs features a loft area, spacious Master bedroom with large walk in closet and luxury Ensuite. This home has many upgrades included such as hardwood flooring throughout the main floor, upgraded ceramic tile in bathrooms and laundry, kitchen island with breakfast bar and furniture base detail, oak stained stairs with rod iron spindles to the second floor, custom glass swing door in ensuite bath, and so many more! Interior features and finishes selected by Award winning interior designer Arris Interiors. Contact us today to arrange your personal appointment to tour this home before this opportunity is gone. Limited time promotion - Builders stainless steel Kitchen appliance package included! (id:48850)
236 Applewood Street
Plattsville, Ontario
Price Improvement! Indulge in the elegance of the Serenity design freehold townhome, thoughtfully crafted on an expansive extra deep lot with a double car garage. Nestled on a private cul-de-sac, this newly build Claysam Home residence exemplifies refined living. This open-concept bungaloft boasts 9' ceilings with 8' door openings on the main floor, creating an inviting and spacious atmosphere. The well-appointed kitchen is adorned with quartz countertops, adding a touch of sophistication. The generously proportioned Master bedroom enhances the main floor living experience, providing comfort and style. Ascend to the upper level to discover a large loft area, an additional 4-piece bathroom, and a spacious bedroom with a walk-in closet. The property's remarkable frontage of over 52 feet opens up a world of yard possibilities, allowing you to tailor the outdoor space to your desires. With meticulous attention to detail and an emphasis on quality, this residence offers a unique blend of functionality and luxury. Don't miss the opportunity to experience the serenity and sophistication of this exceptional townhome. Contact us today for a private viewing and explore the endless possibilities that come with this distinctive property. Limited time promotion - Builders stainless steel Kitchen appliance package included! (id:48850)
1992 Kilgorman Way
London, Ontario
The exceptional craftsmanship & premium materials that accentuate this remarkable custom-built home situated on a one-acre lot in the prestigious Bournewood Estates surpass all expectations! Luxuriously designed yet genuinely warm & inviting, every detail has been meticulously considered, from the landscaped grounds to the temperature-controlled wine cellar, custom home theatre & indoor parking for five or more cars. The main living area is composed of open-concept space perfectly designed for entertaining, with a chef-worthy kitchen equipped with high-end appliances, quartzite counters, stone backsplash, large island, walk-in pantry & dining space accentuated by exposed reclaimed timber beams & expansive views of the well-manicured gardens. The main floor principal bedroom offers a spacious walk-in closet with custom walnut cabinets & spa-like ensuite with soaker tub & heated tumbled Italian marble floors. Completing the main level is a den with custom wine wall & wood-burning fireplace, office with a private 3-pc bath, mudroom & laundry. The upper level contains four spacious bedrooms with generous closets, loft area, second laundry & two full baths. The lower level features a custom 14-seat home theater with 120-inch projection screen, custom fully equipped wet bar with reclaimed wood & leathered granite counter with an adjacent sitting area with a stone-framed fireplace, insulated wine cellar with stone walls, home gym & walk-up garage access. A triple garage with epoxy floors & detached oversized double garage with epoxy heated floors & vaulted ceiling provide plenty of space for vehicles. The resort-style, extensively landscaped backyard boasts an in-ground pool, pool house & covered rear patio. Situated in an enclave of equally grandiose homes, the property is just a short distance to Oxbow Glen & Hickory Ridge Golf Courses & all local amenities. This one-of-a-kind home is sure to impress the most discerning of buyers. (id:48850)
143 Wyandot Court
Blue Mountains, Ontario
Walk to the Ski Hills! Enjoy awe inspiring views throughout this newly constructed, meticulously designed luxury home in the heart of the Blue Mountains. Nestled on a private cul de sac, this expansive retreat boasts nearly 9,000 square feet of living, wellness & entertaining space, all set on .85 acres with 7 generously appointed bedrooms & 9 baths. The dramatic entries offer soaring 2-story floor to ceiling windows & architectural features including a glass floating staircase with incredible light and views of the Escarpment. The main floor entertainment space is appointed with a bar area, a Muti designed kitchen with Miele & Sub Zero appliances, a 3 sided fireplace, & seamless access to an expansive deck & hot tub. This home is designed to cater to both every conceivable whim or business need. An impressive main floor gym/studio with mountain views is fitted with state-of-the-art equipment. A thoughtfully designed office provides a peaceful sanctuary. Radiant floor heating ensures cozy comfort with a Sonos system enveloping the house in rich, immersive sound and automated Lutron blinds for privacy. The 3 car heated, attached garage leads to the mudroom & storage area to keep your sports equipment organized. The upper level is a sanctuary of its own, featuring 4 sumptuous beds, each with its own en-suite plus another away space with architectural glass doors for privacy & walk-out balcony. A glass breezeway leads to the primary bedroom, offering panoramic views, an elegantly appointed bath, & multiple walk-in closets. Descend to the lower level, offering 3 more beds, each with its own bath. This level boasts an expansive recreation & entertaining space with kitchenette/wet bar, dishwasher & fridge and the massive private screening room is perfect for family movie nights. Throughout this exceptional residence, soaring ceilings and architectural aspects add an air of grandeur & sophistication, making this home the epitome of modern luxury and comfort.\r\nREALTOR®: (id:48850)
109 Pheasant
Blue Mountains, Ontario
Luxurious new home located within the Pheasant Run enclave, a small cul de sac of exceptional homes moments from both the water and town, where the street dead ends into a 10 acre park. Perfectly situated on the .6 Acre lot this showcase home offers 22ft ceilings in the Great Room with Lift & Slide doors to the rear yard backing onto a protected green space. Marvin Custom windows provide incredible light and warmth throughout this gracious one level home. Gorgeous 2-sided Gas Fireplace with full height stone work and unique display details holds a 75"" Art TV and provides ambience throughout the main entertaining space. Incredible 13' island is the anchor of the grand kitchen offering 2 Dishwashers, second sink / prep area with Beverage Fridge, induction cook top, Built In Appliances including a Miele Cappuccino maker, Walk In Pantry. The Guest Wing offers a unique glass hallway leading to 2 Bedrooms & Full Bath with unusual window configurations creating indulgent personal spaces. Large, comfy den provides a plush away space with a walk out to deck. The deluxe mudroom & laundry area offers beautifully designed storage and cabinetry with a luxurious heated stone floor, conveniently located off the 3 Car Heated Garage there is also an exterior door for a front porch alternative. Primary Ensuite provides a serene oasis with Walk In Closet, Opulent Bath including a sumptuous Soaking Tub, and Sliding Door to the Covered Patio where the Hot Tub and Outdoor Wood Burning Fireplace await. This beautifully appointed home is available with custom curated furnishings. Lower Level offers over 3,000 sq ft of unfinished space with large daylight window wells. Large rear yard can accomodate both swimming pool and sport / pickle ball court ! (id:48850)
360 Muskoka Beach Road
Gravenhurst, Ontario
Quaint bungalow in town, close to schools and all amenities Gravenhurst has to offer! With 955sqft, 3 bedrooms and 1 x 4 pc bathroom, this home is great for retirees, or as a starter home. There are 2 sheds on the property for storage in lieu of a garage, a back deck and lots of forest/greenspace to enjoy with your deep lot. This home is being sold ""as is, where is"" with no representations or warranties being provided by the Seller or listing brokerage. (id:48850)


