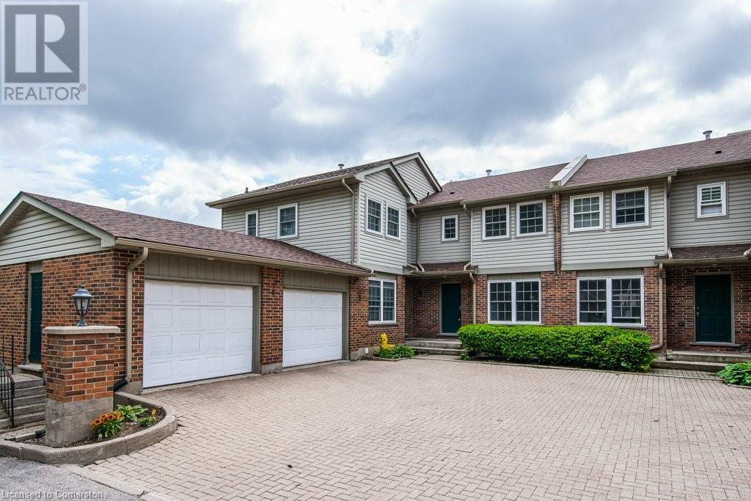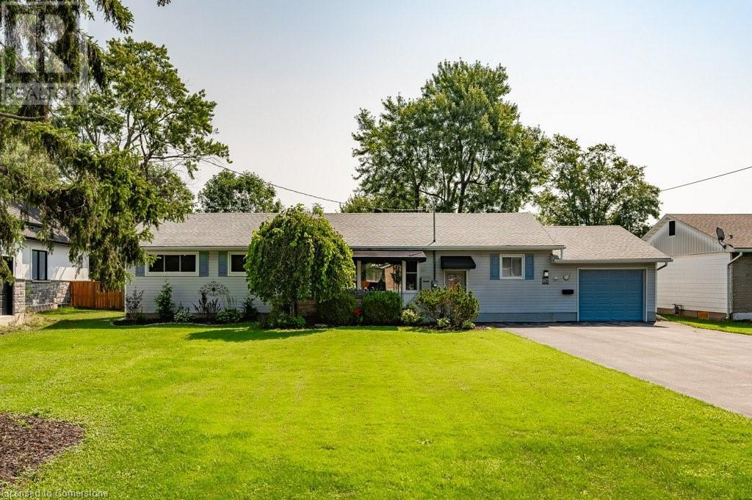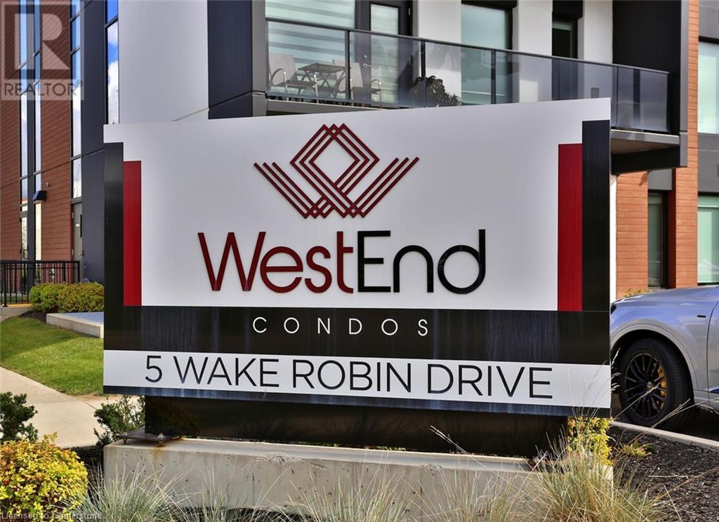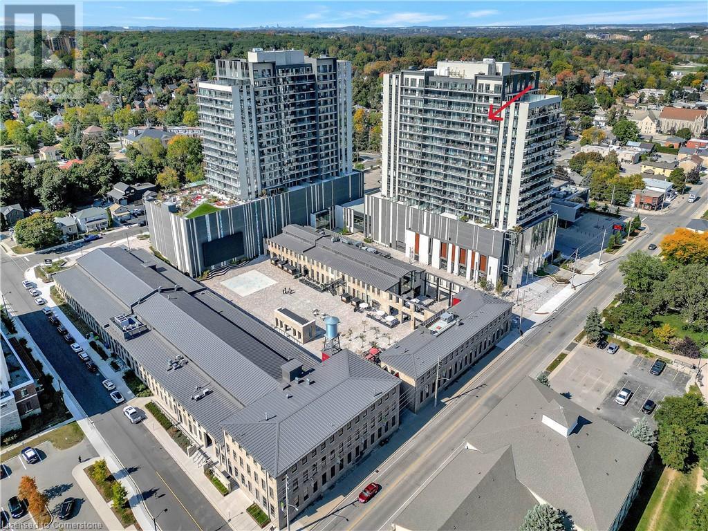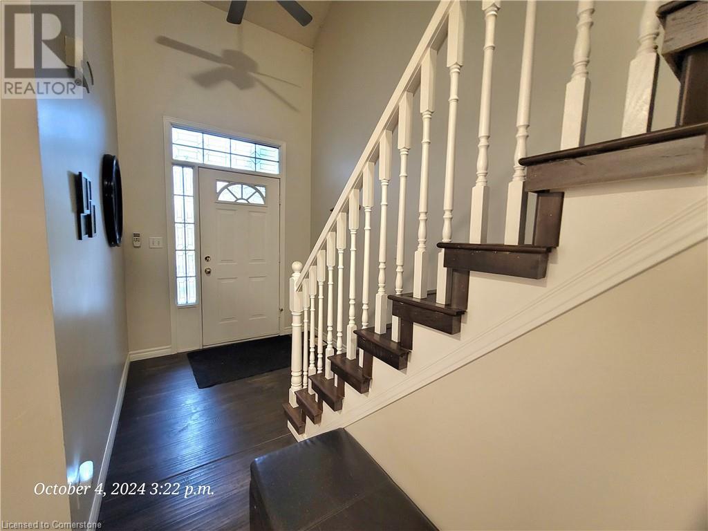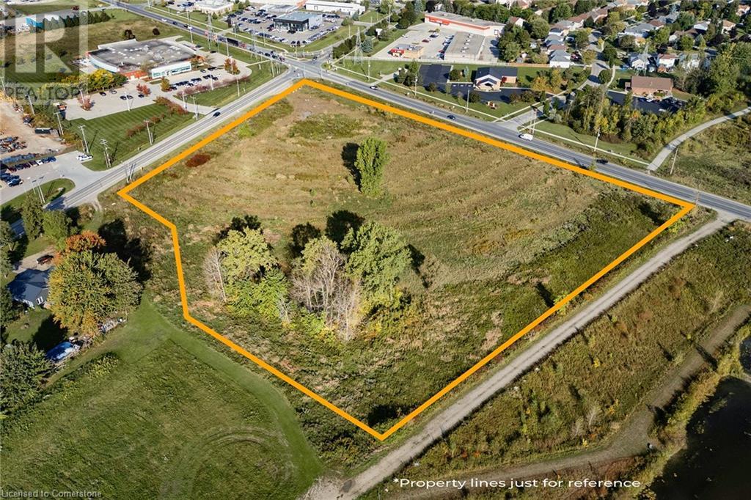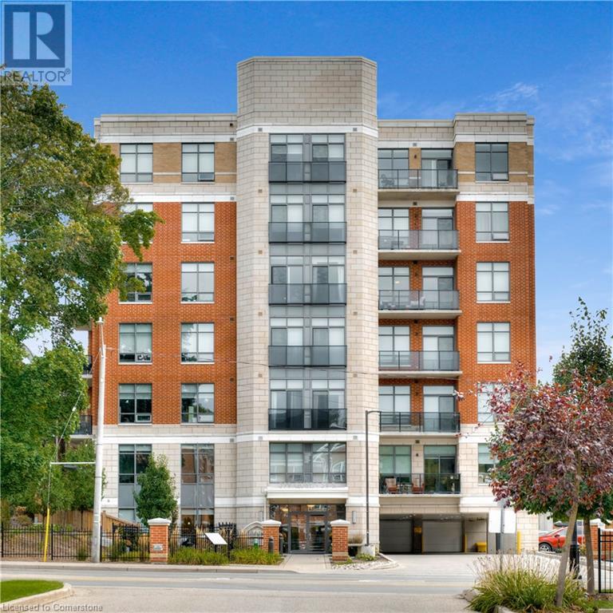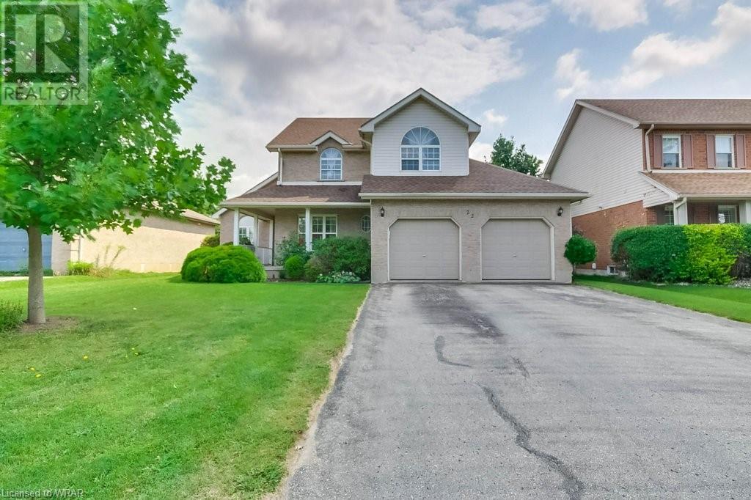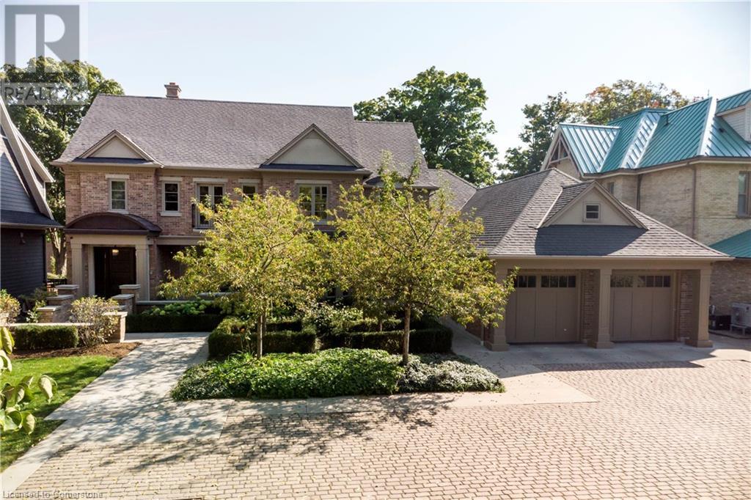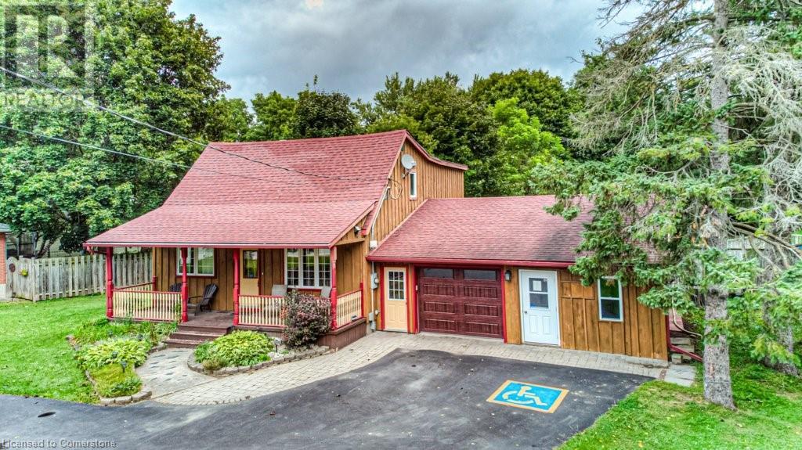250 Keats Way Unit# 22
Waterloo, Ontario
Attention investors, parents, and first-time home buyers, this is the opportunity you have been waiting for! Conveniently located in the heart of Waterloo, this freshly painted townhome is within close proximity to the LRT, U of W, WLU, transit, parks, shopping and much much more! With approximately 1,300 square feet, this 3 bed, 3 bath unit and BRAND NEW KITCHEN…there is a ton of space. The main floor welcomes you with a bright kitchen and picture window, 2pc powder room, larger living area and elevated deck. The upstairs features 3 bedrooms and a 4pc bathroom. The lower level offers a walkout basement, 2 piece bath, and laundry/storage room. With the school year only a few months away, now is your chance to invest in one of Waterloo’s hottest locations! Don’t miss out!!! Book your showing TODAY!!! (id:48850)
536 Crescent Road
Fort Erie, Ontario
Welcome to 536 Crescent Road, a beautifully updated home situated on a spacious double lot in the peaceful Crescent Park neighborhood. This place has had some serious love put into it, with fresh paint throughout (walls, doors, baseboards), newly painted kitchen cabinets with modern hardware, and a refreshed exterior, including the front awnings, doors, and shutters. The bedrooms and hallway now feature crisp white wood floors, giving the space a clean and stylish look, while new laminate flooring has been added to the office area and hallway leading to the laundry room. In 2023, a new submersible sump pump was installed, along with a reverse osmosis water filter for clean and pure drinking water. The generator received a full service, ensuring that you can move in with confidence. Additionally, ceiling fans have replaced the old lighting fixtures in the bedrooms, adding a nice touch of comfort. The home is fully equipped with a wheelchair lift in the garage, both the front and back garage doors offering convenience and ease of use. This home is in a fantastic spot, close to major highways, the Old Fort, Fort Erie Friendship Center, St. Philomena Elementary School, Ferndale Park, Leisureplex, and Under the Rainbow Childcare Center. You’ll love the quiet vibe of being set back from the street in a friendly neighborhood, while still being just minutes away from shops, restaurants, and plenty of leisure spots. Don’t miss out on this gem in Crescent Park! (id:48850)
5 Wake Robin Drive Unit# 118
Kitchener, Ontario
This stunning 1-bedroom corner unit offers a peaceful retreat with an expansive terrace for additional living space. Plus, it comes with 2 parking spots (#33 & #49)! Enjoy soaring 9-foot ceilings and a spacious, modern open-concept layout featuring luxury vinyl flooring throughout. The kitchen boasts ample cabinet space, quartz countertops, tiled backsplash, stainless steel appliances, and pot lights. Floor-to-ceiling windows fill the space with natural light, and there's convenient in-unit laundry. Located on the ground floor, this unit provides easy access to your private parking and the generous terrace. West End Condos are ideally situated next to Sunrise Shopping Centre, with Walmart, Home Depot, Starbucks, and more nearby, along with public transportation and quick access to Highway 7/8 and outdoor living spaces. (id:48850)
50 Grand Avenue S Unit# 1712
Cambridge, Ontario
Welcome to this stunning 2 bedroom, 2 bathroom condo on the 17th floor of the sought after Gaslight District. Boasting impeccable views of the Big Screen, Grand River and the city of Cambridge, this unit offers a luxurious and modern living experience. The open concept living space features floor-to-ceiling windows that flood the home with natural light and offer panoramic views of the surrounding area. The kitchen is equipped with high-end stainless steel appliances, quartz countertops, and sleek cabinetry. The spacious master bedroom includes an enormous walk-in closet and a luxurious ensuite bathroom with a double vanity and a glass-enclosed shower. The second bedroom is perfect for guests or a home office, and is conveniently located next to the second full bathroom. Residents of this building have access to a range of amenities, including a fitness center, rooftop terrace, and concierge service. With its prime location in the Gaslight District, you'll be just steps away from shopping, dining, and entertainment options. Don't miss your opportunity to live in this upscale condo with breathtaking views in one of Cambridge's most desirable neighborhoods. Book your showing today! (id:48850)
266 Activa Avenue
Kitchener, Ontario
Charming 3-Bedroom Starter Home in Laurentian West! Discover your perfect family home in the desirable Activa area! This lovely 3-bedroom residence features a welcoming 2-story foyer and an attached garage. The spacious living room seamlessly connects to an entertainer’s dream backyard, complete with a gazebo, hot tub, deck, and a fenced yard—perfect for gatherings! Some of this homes Key Features are a Spacious Master Bedroom with a walk-in closet; Open Concept Main Floor with sliders leading to the large deck; 2 Bathrooms for added convenience; Unfinished Basement offers potential for additional living space or plenty of storage! Conveniently located near shopping, schools, parks, a library, and with easy access to the expressway, this home combines comfort and accessibility. Enjoy the benefits of a yard, garage, and basement—ideal for families—at a price comparable to some condos with monthly fees. Don’t miss this fantastic opportunity! (id:48850)
275 Dinsley Street
Blyth, Ontario
Welcome to 275 Dinsley Street, a warm, inviting home with plenty of character and charm that is designed to meet your family's needs. Located in a quiet, family-friendly neighbourhood. This exceptional home offers 4 bedrooms, 2 updated bathrooms and it is carpet-free. You will find original hardwood flooring and original woodwork throughout. The bright kitchen boasts a large island to gather family and friends around, and stainless steel appliances. Spend cozy evenings in your family room that opens into the dining room through gorgeous original working pocket doors. The main level also includes a custom-built office and a convenient first floor laundry room with new cabinetry for additional storage. Upstairs, there are 3 spacious bedrooms and a fourth bedroom that could also serve as a nursery, office, or walk-in closet. Down the hall you will find a full bath and stairs up to the massive finished attic space. There is a large and dry, unfinished basement with a laundry tub, workshop and lots of storage space. Enjoy time outside on your large covered front porch, or retreat to a spacious, fully-fenced private backyard that is perfect for gardening, play or relaxing around your firepit. This home is within easy walking distance of Downtown Blyth where you will find, great shopping, restaurants and Cowbell Brewery, Blyth Festival Theater and the G2G trail. Updates include, washer and dryer (2024), custom desk and cabinetry in the office, custom cabinetry in the laundry room and custom wardrobe in the attic. Also a front interlock walkway (2022), new vanities in both bathrooms (2021) and new main level glassed-in shower (2023). Water softener (2023) and interior walls were recently repainted professionally. The majority of the light fixtures in the home were also updated in 2021-2023 to blend better with the new decor. Don't miss the opportunity to make this your forever home! Schedule a showing today and experience the charm of 275 Dinsley Street for yourself. (id:48850)
857 Christian Road Unit# 862
Prince Edward County, Ontario
270 Acres consisting of pasture, wooded areas, farm for lease.200 Acres workable for farming,2 seasonal creeks running through property,long lease available.Great price $80 per acre for year.Sheep barn available to start your sheep business.There Is 1 Well Servicing Both Property.30 min to Trenton and Belleville.Farm has easy access from christian rd. contact listing agent for more information. (id:48850)
3797 Downie 112 Road
Stratford, Ontario
An outstanding investment opportunity awaits with this 8.45-acre commercial property in the booming city of Stratford. A 3.5-acre portion of the lot has already secured full approval for the development of a gas station, retail store, and car wash, making this property perfect for investors looking to launch a project without delay. This pre-approval significantly reduces development time and accelerates potential returns, with an essential service offering in a high-traffic location. Situated at the highly visible and easily accessible corner of Lorne Ave E and Downie 112 Rd, this property’s prime location offers exceptional exposure for any commercial venture. The I2 zoning allows for a variety of additional uses, such as motor vehicle sales, self-storage facilities, veterinary clinics, factory stores, and garden centers. The zoning flexibility makes this an excellent investment for both immediate and future development. For added convenience, the seller is offering Vendor Take-Back (VTB) financing providing a flexible and attractive option for qualified buyers. This is a rare chance to acquire and develop a key commercial property in one of Stratford’s fastest-growing areas. Contact us today for more details on this exceptional opportunity. (id:48850)
399 Queen St S Unit# 211
Kitchener, Ontario
Welcome to Suite 211 at 399 Queen Street South! Discover Kitchener's best-kept secret! Barra on Queen sits on the historic site of the former Barra Castle, in the heart of downtown Kitchener. This stunning 2-bed, 2-bath suite offers an urban lifestyle steps from Victoria Park, DTK, & the LRT. #7 CARPET-FREE SUITE - The bright & airy suite delights with its high ceilings, chic laminate & tile flooring, and abundant large windows that fill the space with natural light. The cozy living room is perfect for relaxing with a book or movie, and is spacious enough to accommodate an at-home office or a small dinette. Plus, it offers a walkout to the balcony, making indoor-outdoor living a breeze! #6 BEAUTIFUL BALCONY - Soak up the sun on the bright balcony, the perfect place for a morning coffee or evening nightcap. #5 THE KITCHEN - The kitchen is the heart of the home! Note the two-toned cabinetry, quartz countertops, stainless steel appliances, and a generous 5-seater breakfast bar. #4 BEDROOMS & BATHROOMS - The bright and inviting primary bedroom offers a walk-in closet and a 4-piece ensuite with shower/soaker tub combo. The second bedroom is bathed in natural light and is adjacent to the main 4-piece bathroom, which also offers a shower/soaker tub combo. #3 IN-SUITE LAUNDRY - This convenience will make laundry day a breeze!#2 BUILDING AMENITIES - Living at Barra means enjoying a range of exceptional amenities right at your doorstep! Stay fit in the fully-equipped gym, host gatherings in the stylish party room, and enjoy the BBQ/lounge area—all in a pet-friendly environment designed for your lifestyle! #1 CENTRAL LOCATION - Nestled on Queen Street South, this prime location epitomizes the steps to everything lifestyle. Immerse yourself in the vibrant heart of the city with easy access to public transit, including the LRT, the GO station, Victoria Park, shopping centres, mouthwatering restaurants, and a variety of entertainment options. Every outing will be an experience! (id:48850)
22 Dogwood Drive
Tillsonburg, Ontario
Welcome to Tillsonburg, a small and charming town close to London and Woodstock. The house prices here are affordable and the location is convenient with highway access to Toronto and Niagara Falls. This beautifully maintained 3-bedroom, 2-bathroom home is perfect for families and those who love spacious living. Located in a friendly neighbourhood close to South ridge public school and a golf course, this property offers convenience and comfort. Spacious Interior: With 1,587 square feet of living space, this home offers plenty of room for everyone. The main level features a high slanted ceiling in the living room, creating an open and airy feel. Bedrooms & Bathrooms: The upper floor boasts three generously sized bedrooms with big windows that let in plenty of natural light. Two full-piece bathrooms ensure comfort and convenience for the whole family. Kitchen: The great-sized kitchen is a chef's delight, with ample counter space and a window that brings in natural light, making it a bright and pleasant space for cooking. Garage & Driveway: A double garage provides ample storage and parking space. The long driveway offers additional parking options, perfect for guests. Basement: The partially finished basement is ready for your personal touch, offering additional living space or storage. Outdoor Space: Enjoy a spacious yard with no side work, ideal for relaxation and outdoor activities. Schools: Conveniently located close to South ridge public school, making it ideal for families with children. Golf Course: Golf enthusiasts will love being near a beautiful golf course. Don’t miss out on this fantastic opportunity to own a beautiful home in a prime location! (id:48850)
18 Crescent Place
Cambridge, Ontario
This Paul Roth-designed custom home was built to very exacting standards with no expense spared. All millwork throughout the home was designed by Regina Sturrock and completed by Allwood Kitchens. Landscape architects Ken Hoyle and Adele Pierre created beautiful gardens on the property. 18 Crescent Place overlooks beautiful downtown Galt and is a minute’s walk from restaurants and entertainment. It is also a short walk to the Gaslight District and the Dunfield Theatre and close to walking trails and excellent schools. The main floor is open-concept and very spacious, featuring 10 ft ceilings, a custom gourmet chef’s kitchen with built-in appliances, a large island, marble counters, soft close doors and drawers with polished nickel hardware, an informal breakfast nook, a separate formal dining room, a piano room, a living room with a beautiful Rumford wood-burning fireplace, and two outdoor entertaining areas facing both front and back of the property right off the living room through French doors. The main floor also features an outdoor covered dining area. The flooring on the main and second floors is premium quarter-cut oak wide plank oiled hardwood with a herringbone pattern. There are four bedrooms upstairs, three with walk-in closets and ensuites with heated floors. Two upstairs bedrooms have balconies with beautiful views of the city. You will find plenty of parking, including an oversized 4-car garage, a sizeable heavy-duty workbench, wall cabinets, a built-in pressure washer, air line plumbing and drops, stained concrete flooring, and direct-drive garage door openers with security locks. There is also a huge loft above the garage with many possibilities. Enjoy two complete HVAC systems for your comfort—one for the main level and a separate system for the bedroom level. The basement is fully finished and has two workout rooms, a book room, a spare bedroom and rec room area, and lots of storage. (id:48850)
1249 Notre Dame Drive
Petersburg, Ontario
Discover this enchanting country home on an acre of picturesque land, just minutes from The Boardwalk and the Expressway. With 4+1 bedrooms and 2 bathrooms, this charming residence offers versatile living spaces, including a main floor laundry room for convenience. Step outside to a backyard oasis featuring a stunning pool surrounded by ample decking—perfect for your family and entertaining guests. Two outbuildings provide ample storage or potential space for hobbies. Enjoy cozy evenings around the large firepit and take in the beauty of mature trees. The property also includes a former two-car garage with heating, which can easily be converted back if desired. Currently, it functions as a single garage with an in-home office. The home is ideally located near a park and scenic trails. Inside, you'll find a spacious eat-in country kitchen and a welcoming living room with impressive large wood plank flooring. The main floor also includes a bedroom and a full bathroom, ideal for elderly parents or multi-generational living. Upstairs, there are four generously sized bedrooms and another bathroom. The partially finished basement offers a recreation room and additional storage. With plenty of parking and wheelchair access, this property is zoned residential but may also accommodate a small home-based business. Recent updates include a new furnace and AC (2020), a roof (2010), and a recently inspected and pumped septic system. The septic is conveniently located at the side of the house, allowing the expansive backyard to remain open for your personal touches. Don’t miss the opportunity to enjoy country living with easy access to all the amenities you need. (id:48850)

