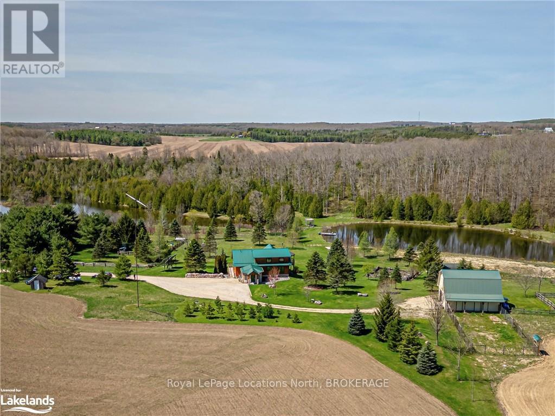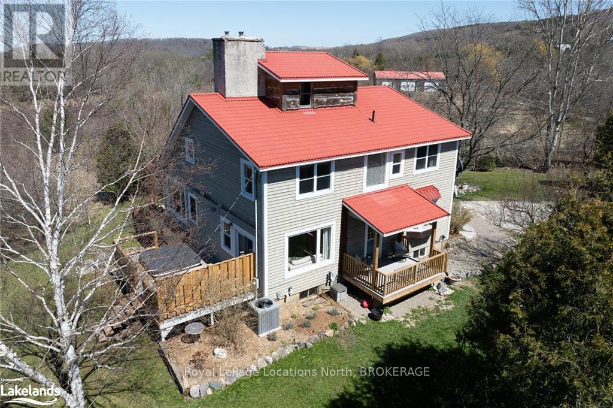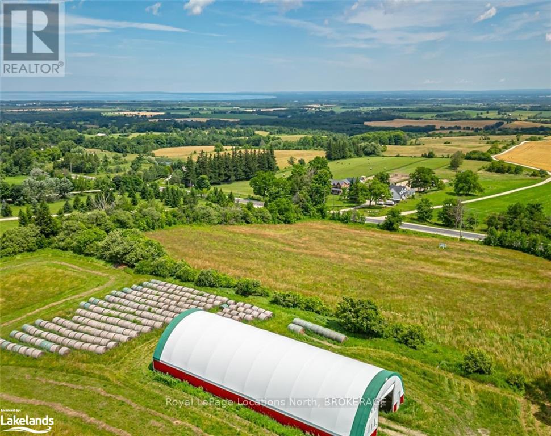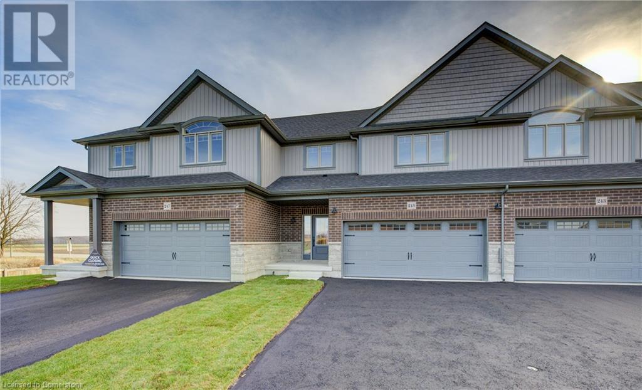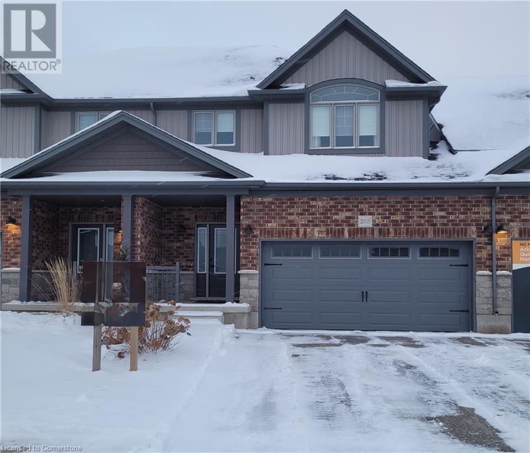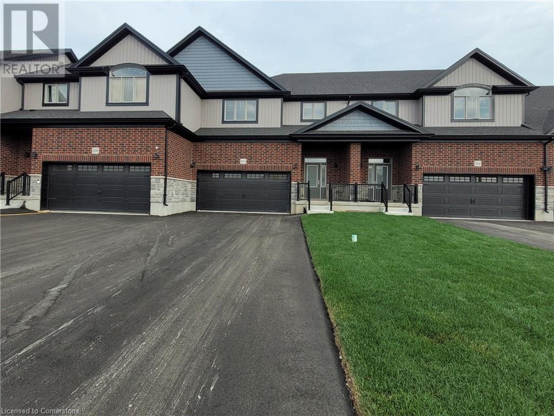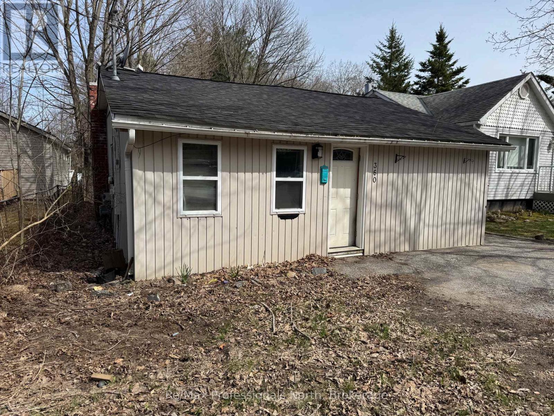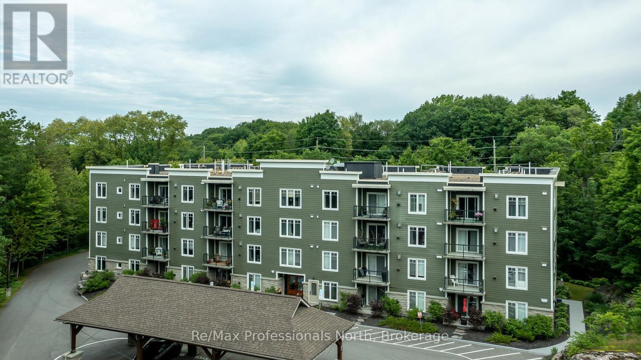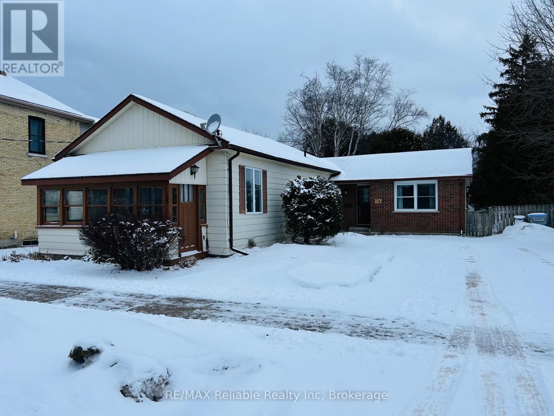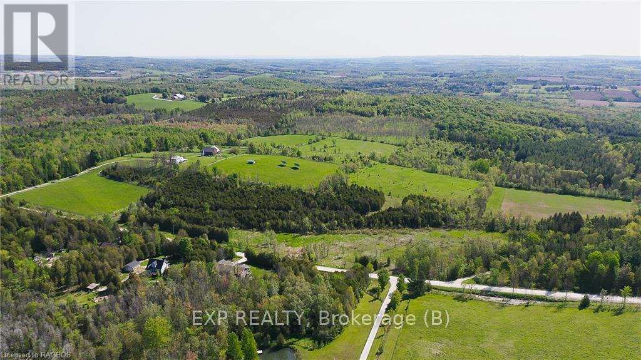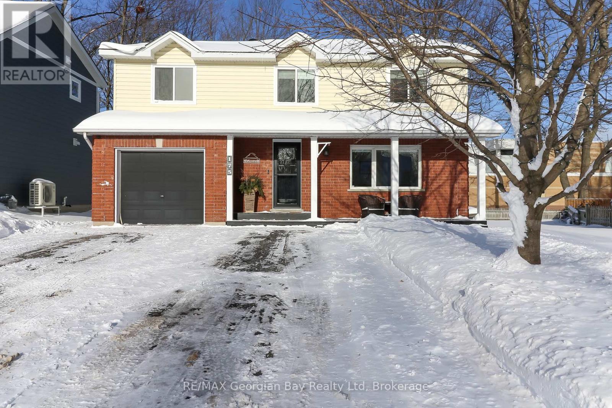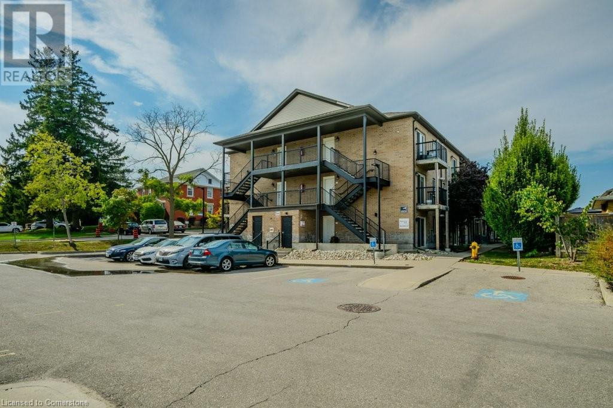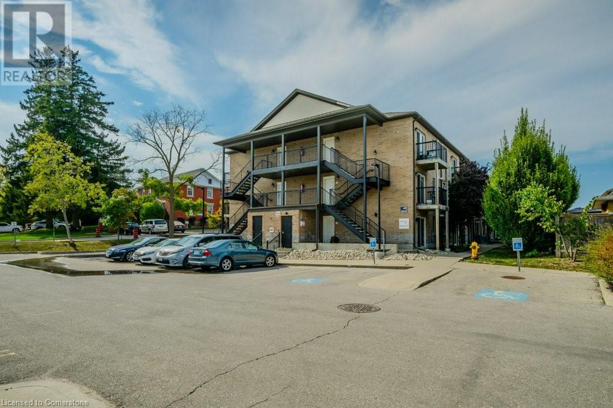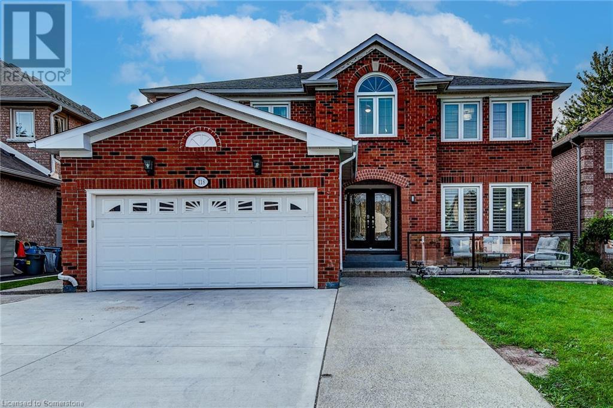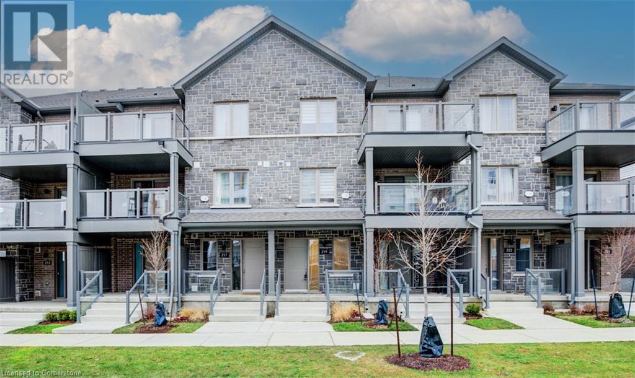19 - 110 Napier Street
Blue Mountains, Ontario
Discover this charming bungalow townhome tucked away in The Woods at Applejack, Thornbury. Perfect for down-sizers or as a home base for your weekend and holiday adventures, this 3-bedroom, 3-bathroom gem offers all the space you need. Recently refreshed with updated flooring and soft, neutral tones, the open-concept living and dining area features a cozy gas fireplace, creating a modern yet inviting atmosphere. Step outside to a private, durable composite deck, ideal for outdoor entertaining or simply unwinding in nature. The main floor boasts a spacious primary bedroom with a walk-in closet and a luxurious ensuite. The finished lower level adds a third bedroom, a full bath, and a versatile rec-room, while still leaving ample room for storage. A single attached garage and convenient main floor laundry complete the package. Enjoy resort-style amenities, including two pools, tennis and pickleball courts, and a recreation center. All this, just a short stroll from the vibrant restaurants, shops, waterfront park, and harbour in Thornbury. To this add the Georgian Trail, farmers markets, golf courses, skiing, the Bruce Trail and more nearby, this home is your gateway to everything the area has to offer! **** EXTRAS **** Condo corporation has negotiated a mandatory bulk cable and HS internet package for unit owners at $62.15 monthly in addition to condominium maintenance fees. (id:48850)
545413 4a Side Road N
Grey Highlands, Ontario
Welcome to your own slice of paradise nestled on a private 94.6-acre sanctuary, where nature's beauty and modern comforts harmonize seamlessly. This gorgeous modified True North country log home boasts complete self-sufficiency and off-grid capabilities, ensuring a lifestyle of tranquility and sustainability. Discover two serene private lakes, ideal for swimming, kayaking, and canoeing, a 35 x 28’ barn with horse stalls, equipped with electrical supply and water, an organic vegetable garden and a 10 x 20 greenhouse catering to organic sustainability and the joys of hobby farming. A masterpiece of sustainability, this meticulously cared for home features an 8-inch log-insulated passive solar design, with foundation walls boasting 16 inches of strength and insulation. Attention to detail is evident throughout, offering 3 bedooms, 3 bathroom and ample space for both family and guests. Outdoor enthusiasts will adore the diverse playground this property offers featuring 5 kilometers of maintained recreational trails for walking, running, horseback riding, snowshoeing, and cross-country skiing. With an astonishing 2,000 feet of Rocky Saugeen River frontage, this property is a haven for fly fishing enthusiasts. Truly a unique and special piece of paradise, this idyllic retreat offers the ultimate in off-grid living without compromising on luxury or convenience. Welcome home to your own private oasis. (id:48850)
133 Lakeshore Road E
Blue Mountains, Ontario
Breathtaking views of Georgian Bay from this stunning 4 bed/4.5 bath raised bungalow situated in the heart of recreation. Enjoy close proximity to Northwinds beach, the Georgian Trail, area ski hills & ski clubs, the Village at Blue Mountain & more. Offering some of the best views of Georgian bay in the area this incredible home is the perfect place to raise your family or spend your retirement years in. Features include a spacious, open concept great room w/wood burning fireplace, walk-out to a large deck overlooking the private backyard with in-ground salt water pool (gas heated). Gourmet kitchen w/large island, luxury appliances & plenty of cupboard space. Separate dining room for entertaining family & friends. Inviting primary bedroom with ensuite & private dressing room. Incredible all seasons studio or den with water views & walk-out to deck (could also make a wonderful office or additional bedroom suite). Expansive, fully finished lower level with recreation room, multiple walk-outs to patio overlooking in-ground salt water pool (gas heated), 2 additional bedrooms, (one with 3 pc ensuite), work-out room, cold cellar, additional 3 pc bathroom & large office with convenient access to garage. Forced air gas & in-floor radiant heat, central air, central vac. Private backyard oasis with in-ground salt water pool (gas heated), cabana, extensive decking & patio area for entertaining & fully fenced yard. Attached double car garage with in-floor heating. Short drive to amenities in both the town of Collingwood & Thornbury. (id:48850)
635017 Pretty River Road
Blue Mountains, Ontario
Privacy and charm are only a couple of the attributes this fantastic home has to offer on one acre in the aptly named, Pretty River Valley. You've likely seen this property as you've travelled the iconic Pretty River Road taking in the beauty of the area, and wondered what it would be like to live in such a stunning location. Surrounded by the PR Provincial Park, you have endless opportunities to hike, mountain bike, snowshoe and cross-country ski. Short drive to Highlands Nordic, Duntroon Highlands Golf, Devil's Glen and Osler Bluff ski clubs. Enjoy the valley views as you sip your morning coffee or soak in the hot tub. Listen to the spring peepers celebrating the season in your own private pond. This home exemplifies warmth and comfort throughout and with 5 bedrooms, 2 living areas on the main floor and a recreation room, you have plenty of space to share it with friends and family. The living room features an air-tight wood stove and vaulted ceilings, with huge doors and windows taking in the views. Structurally sound with plenty of updates, including a brand new ultraviolet system and iron filter, you're assured of the integrity of this home. \r\nThe views and light from the loft bedroom, perfect for a study or artist studio, must be seen to be appreciated. There is a very comforting vibe to this home with so many incredible elements....it really needs to be experienced in person to understand. (id:48850)
598519 Concession Road 2 N
Meaford, Ontario
Charming 1850s log home on 23.5 acres blending timeless character with modern comforts. Featuring four bedrooms and two bathrooms, the home is nestled back from the road, providing a private retreat with sweeping views of lush farmland, the stunning escarpment, and, from a lookout point on the property, breathtaking views of Georgian Bay. A lovely wrap-around veranda and pergola-shaded patio with a retractable sun screen offer inviting spaces for outdoor entertaining or quiet relaxation. Inside, an energy-efficient 4-ton forced air heat pump provides year-round comfort, complemented by a cozy wood stove that enhances the ambience of the historic log interior. A thoughtful addition from the early 1900s has transformed part of the home into a bright and welcoming dining and living room area, with two additional bedrooms and an office space upstairs. The original log home retains its charm with a kitchen, family room, main-floor laundry, and 2-piece bath, while the upper level includes two more bedrooms and a 4-piece bath. Other features include a drilled well, metal roof, and 200-amp service. A drive shed with a heated workshop, hydro, and water adds functionality. With it's rustic charm and modern amenities this home is a rare gem for those seeking a tranquil retreat amidst the area's natural beauty. Enjoy close proximity to amenities in the town of Meaford, hiking/biking trails, Georgian Bay and more! (id:48850)
120 Sycamore Street
Blue Mountains, Ontario
Discover an unparalleled lifestyle in this meticulously upgraded Crawford model, offering elegance, comfort and refined finishes throughout.\r\nFar from cookie-cutter, you will appreciate the custom designer feature walls, upgraded tile, window treatments and lighting in this beautiful home. Enjoy the gourmet chef’s kitchen, featuring extended custom cabinetry and a butler's pantry. Offering premium stone countertops, an undermount sink, designer faucet, and elegant hardware paired with a chic backsplash. A striking gas fireplace is the perfect focal point for cozy nights in. The Crawford is the largest semi-detached and the only main-floor layout with access to the garage from inside. Upstairs, your primary suite offers a generous walk-in closet, an ensuite with double sinks, soaker tub and glass shower. Two additional large bedrooms and upper level laundry provide comfort and convenience. The home’s 'open to below' layout creates a sense of spaciousness, leading to a fully finished bonus room on the lower level—perfect for guests or extended family to relax in front of a second fireplace. \r\nLocated steps from a year-round heated outdoor pool, hot tub, sauna, exercise room, and community gathering center known as 'The Shed,' you’ll enjoy all the benefits of resort living without the high fees.\r\nMarvel at the twinkling evening lights of Blue from both the front and back of the home, and explore the trail system that winds through picturesque ponds, bridges, and forests. With golf, shopping, beaches, and fine dining just minutes away, this property offers a perfect balance of nature, adventure and tranquility.\r\nLeave the city behind and embrace a refined four-season lifestyle in the heart of Blue Mountain in this spectacular upgraded home! (id:48850)
469018 Grey 31 Road
Grey Highlands, Ontario
This is an exceptional property offering a beautifully renovated home, a modern workshop and a stunning barn on 3.5 acres of land located on a paved country road, outside of the beautiful village of Feversham, 20 minutes to either Collingwood or Thornbury. Your privacy is assured, as are your pastoral, country views. The 3 bedroom, 2 bathroom home has undergone extensive updates in the last 10 years including new siding and insulation, steel roof, large decks, windows...the list, included in the documents tab, is extensive! Consider the kind of work you can accomplish in the detached workshop wired for large tools. The barn has also been almost entirely opened up and rebuilt with new windows, siding, wiring and lighting, a freshly parged foundation and poured concrete floors...imagine the parties you could host here! If you're looking for a place to get away from it all and establish your own little piece of heaven in the country, this is it. (id:48850)
7958 21/22 Nottawasaga Side Road
Clearview, Ontario
South Georgian Bay Panoramic Views!! Unique Opportunity to Build Your Custom Home On An Escarpment Acreage Overlooking a large area of South Georgian Bay & Simcoe County! The view, location and ease of access will appeal to the most discriminating of buyers looking for an estate property. A mixture of open fields, trees, trails and the Batteaux Creek flowing across the property make this 90 acre country property with a 270 degree panoramic view of the Nottawasaga Valley truly spectacular! Imagine your dream home nestled on this incredible acreage in the Hills of Clearview, in a sought after area with two road frontages and just a short drive from Collingwood Devils Glen and Mad River Gold.. Situated with easy access to the Nottawasaga Lookout Provincial Nature Reserve, the Bruce Trail, Duntroon Highlands, Kolapore Uplands, Georgian Bay and the Beaver Valley. Coverall storage for toys of all sizes for boys of all ages. (id:48850)
38 Broadview Street
Collingwood, Ontario
Join others on Broadview Street, Collingwood and build your dream home on this beautiful, wooded lot, measuring 60' x 200'. Conveniently located to enjoy all the amenities of Collingwood & Wasaga Beach have to offer, only a short drive to the ski clubs, both public & private. Natural gas, hydro and municipal water are available to be connected with but the property must be serviced by a private septic system, a permit from the municipality is required. (id:48850)
3a - 395 Raglan Street
Clearview, Ontario
395 Raglan Street Unit 3A in Collingwood was constructed in 2022 - Manufacturing and Warehouse. The 22,800sf space has the following specs: • All new materials and equipment used during 2022 Construction – Occupancy Permit Complete • 347/600V 400A Main Hydro Service • 2 Dock Level Doors – New Doors, Levelers and Pads • 22ft Clear Ceiling Space • New HVAC and Plumbing Equipment within Space and on Roof • Offices, Employees Areas, Accessible Washrooms and Separate Employee Washrooms • Racking with In-Rack Sprinkler System • Shipping and Receiving Area • Complete with Clean Rooms (Option available for Medical Grade Manufacturing) All Shop-Drawings, Equipment Specifications available on request (id:48850)
13 Barker Boulevard
Collingwood, Ontario
Welcome to Barker Blvd! Price reduced for this beautifully upgraded 5-bedroom, 3-bathroom home backs onto the 8th green of the Cranberry golf course. Step inside to an inviting entryway featuring a front hall closet and display niche, leading into an elegant formal dining room with arched ceilings and a newer built-in bar/server with seating for ten-twelve comfortably and a reading nook. The main floor is brightened by pot lights and adorned with California shutters throughout. The stunning custom kitchen, renovated in 2021, boasts a large honed quartz island ideal for gatherings. It includes concrete-finished quartz counters, stainless steel appliances, a smart gas stove, a built-in pantry, ample pot drawers, and a chic white herringbone back splash, making it a chef's dream. Enjoy seamless access to the private deck and patio from either the kitchen or living room, where you can relax amidst mature trees with unobstructed views of the golf course & Blue Mountain ski hills. Completely repainted and new carpet in 2021. The spacious living room features pot lights and a cozy custom stone gas fireplace (2022) and hardwood floors. The primary bedroom is generously sized, complete with a seating area in front of a gas fireplace, a luxurious 5-piece ensuite, and a walk-in closet. Four additional bedrooms on various levels provide plenty of space for all of the family. Attached double car garage with inside entry and double driveway for parking of four cars plus visitor spots readily available. Nestled in a peaceful community, you'll have access to an outdoor in-ground pool and be just a short walk to trails, Georgian Bay, and a quick drive to ski hills! (id:48850)
245 Applewood Street
Plattsville, Ontario
Price Improved. Welcome to 245 Applewood Street, a newly constructed freehold townhome located in the quiet and conveniently located town of Plattsville. The main floor boasts 9-foot ceilings, fostering an open-concept living space seamlessly integrated with a well-appointed kitchen. The kitchen, complete with an inviting island featuring a breakfast bar, provides a central hub for family gatherings and culinary pursuits. Ascending to the upper level a generously sized primary bedroom awaits you, featuring a 5-piece ensuite and a spacious walk-in closet. Additionally, two well-proportioned bedrooms, a 4-piece bathroom, and a conveniently located laundry room contribute to the overall functionality of the home. The walk out basement is bright and open with lots of space for a future finished recreation room and a rough in 3 piece bathroom. Perfectly situated on a quiet cul-de-sac, this property ensures a tranquil living experience while maintaining accessibility. Boasting a mere 20-minute commute to KW and Woodstock, as well as 10 minutes to the 401 and 403, convenience meets rural charm. Constructed by Claysam Homes, renowned for their commitment to quality craftsmanship, and adorned with interior features curated by the esteemed Arris Interiors, this residence epitomizes a harmonious blend of luxury and practical features for all walks of life. (id:48850)
205 Applewood Street
Plattsville, Ontario
Welcome to this stunning executive townhouse, offering 1,597 square feet of thoughtfully designed living space, located in the tranquil town of Plattsville, Ontario. This immaculate Claysam home, a previous model home is perfect for those seeking a peaceful lifestyle, with the added benefit of being just a short drive from Kitchener and Cambridge. The main floor features an open-concept layout that seamlessly connects the spacious living room and dining area, creating an inviting space for family gatherings or entertaining. The modern kitchen boasts sleek cabinetry, stainless steel appliances, and a large island, ideal for meal prep. Upstairs, you'll find three generously sized bedrooms, including a master suite with a private ensuite for added convenience and privacy. The home also offers an additional well-appointed bathroom and a half-bath on the main level for guests. For those who value storage and security, the double-car garage provides ample space for parking and additional storage. The private backyard offers a serene retreat, perfect for relaxing or hosting outdoor gatherings. Nestled in the peaceful community of Plattsville, this home offers a rare combination of suburban tranquility and proximity to essential amenities. Whether you are looking to downsize, invest, or start a new chapter in your life, this executive townhouse is an exceptional opportunity you won’t want to miss. Contact us today to schedule your private showing and discover what makes this home the perfect place to live. (id:48850)
240 Applewood Street
Plattsville, Ontario
Price Improvement. Introducing 240 Applewood Street, a newly constructed freehold townhome situated in the quiet and conveniently located town of Plattsville. The main floor boasts 9-foot ceilings, fostering an open-concept living space seamlessly integrated with a well-appointed kitchen. The kitchen, complete with an inviting island featuring a breakfast bar, provides a central hub for family gatherings and culinary pursuits. This residence is an ideal choice for a growing family, offering a wealth of amenities to enhance daily living. Ascending to the upper level, residents will discover a generously sized primary bedroom featuring a 5-piece ensuite and a spacious walk-in closet. Additionally, two well-proportioned bedrooms, a 4-piece bathroom, and a conveniently located laundry room contribute to the overall functionality of the home. Limited time promotion - Builders stainless steel kitchen appliance package included! Perfectly situated on a quiet cul-de-sac, this property ensures a tranquil living experience while maintaining accessibility. Boasting a mere 20-minute commute to KW and Woodstock, as well as 10 minutes to the 401 and 403, convenience meets rural charm. Constructed by Claysam Homes, renowned for their commitment to quality craftsmanship, and adorned with interior features curated by the esteemed Arris Interiors, this residence epitomizes a harmonious blend of luxury and practicality. Limited time promotion: Stainless Steel Kitchen Appliance Package included. (id:48850)
7 Fox Run Drive
Puslinch, Ontario
One of a kind. We are absolutely thrilled to introduce you to 7 Fox Run Dr. This is a fabulous estate residence, nestled on a scenic acre backing tall old trees in Fox Run Estates, an exclusive estate subdivision set amid many fine homes. It is hard to believe that you are situated in such a quiet neighbourhood while being so close to major transportation arteries including the 401 and so many sought after amenities. This sprawling 3400 square-foot bungalow is a perfect retreat from the pace of the city. Tucked away from view behind a fabulous mature landscape where you can privately enjoy flora and fauna, ultimate privacy and a true sense of serenity. Now just wait until you head inside! The current owners have done the most magnificent job of renovating this custom home. They have opened up walls with the use of beautiful timber beams and posts to create a fabulous family space. Enjoy handsome hickory flooring throughout most of the main level. A floor to ceiling stone fireplace is a focal point for the great room and kitchen. And just wait until you see this kitchen…… what a magnificent space masterfully designed for function and aesthetic appeal. From the high end stainless steel appliances, including double ovens, a slow cooking warming drawer, an oversized breakfast island, Cambria quartz countertops, and even a built in walnut chopping block to loads of cabinet space, you just can’t help but love this kitchen. A fabulous screened in balcony with vented barbecue is a perfect place to enjoy all four seasons. There are five bedrooms, five baths, a full walkout basement comprised of a recreation room, games room, gym, an in-law suite with separate entrance. There is an attached three car garage plus a bonus detached three-car garage!… Hello car enthusiasts! And so much more… (see our Noteworthy Mentionables). You just can’t go wrong at this exclusive address. Be sure to book your appointment today! (id:48850)
795310 The Blue Mtns - Clearview
Blue Mountains, Ontario
Welcome to your dream home nestled in the stunning Pretty River Valley, offering 10 acres of pure serenity and breathtaking escarpment views. This spacious 2+2 bedroom residence boasts a large wrap-around deck that overlooks the picturesque countryside, perfect for enjoying the beauty of every season. An open concept living room features a cozy wood-burning fireplace and walk-out to deck, ideal for entertaining guests or simply relaxing while taking in the views. A spacious dining room is perfect for hosting family gatherings and dinner parties. The main floor primary bedroom enjoys gorgeous country views and direct access to a private balcony. Other features include a dressing room/office and a 3-piece bathroom with a charming clawfoot tub. A finished lower level is complete with a family room, wood burning fireplace, two additional bedrooms, a laundry room, 3-piece bathroom and ample storage space. Outdoor & Recreational enthusiasts will love the vast trails, with opportunities for hiking, biking, and snowshoeing right from your doorstep. Mature forest and beautiful perennial gardens add to the natural beauty and tranquility of the property. A triple car garage & irrigation system offer convenience and ease of maintenance. Close proximity to both Osler Bluff Ski Club, Devil's Glen Ski Club & Oslerbrook Golf Club. Just a short drive to the Town of Collingwood & Georgian Bay providing easy access to amenities, shopping, dining and stunning waterfront views. This serene location offers the perfect blend of countryside charm and modern convenience, making it a true gem in the Pretty River Valley. Don’t miss the opportunity to make this breathtaking property your new home. (id:48850)
18 Steele Crescent
Guelph, Ontario
MODERN FLARE IN ELECTRIC NEIGHBOURHOOD! This stylish townhome, set in a uniquely vibrant community, offers the ideal blend of convenience and charm just minutes from all essential amenities. With over 1,200 sq. ft. of thoughtfully designed space, this home features 3 spacious bedrooms, 2.5 bathrooms—including a private ensuite in the primary bedroom—and the convenience of upper-level laundry. You'll also enjoy parking for two! Located just minutes from Guelph's dynamic downtown core, this home is perfect for young professionals seeking the best the city has to offer. Enjoy easy access to eclectic dining, live music and arts, boutique shops, and bustling markets. Plus, commuting is a breeze with nearby highway access. Utilities (heat, hydro, gas, water, and hot water heater) are the tenant’s responsibility as well as tenant insurance. All applicants must provide a complete credit report, including score and history. Available immediately. (id:48850)
14 Kissing Bridge Drive
Elmira, Ontario
Welcome to this remarkable Claysam Home in the popular and family-friendly Country Club Estates. The inviting grand porch sets the tone for this impressive three-level residence, offering nearly 3,400 square feet of finished living space. Originally a builder model, it features more then $150,000 of premium interior and exterior upgrades. Inside, the main floor is spacious and carpet-free, featuring an open-concept layout. The highlight is the beautiful BND Kitchen with white cabinetry, a stylish backsplash, black stainless steel appliances, stone countertops, and a large island. Upstairs, you'll find generously sized bedrooms and well-appointed bathrooms. The upper family room is a luxurious space, boasting dimensions of 18 x 15 and 10-foot-high ceilings. The ensuite and 18 x 20 primary bedroom redefine luxury. The finished walkout basement is perfect for hosting gatherings, and stepping out to the backyard reveals lush green grass cared for by inground irrigation. This home, rarely offered, is a true standout. Schedule a showing today to experience the exceptional features and meticulous attention to detail that make this residence an extraordinary find. Book a showing today to view a home of this caliber, rarely offered. (id:48850)
94 Isaac Street
Elmira, Ontario
Price Improved, BRAND NEW and ready for quick possession! Built by Claysam Homes, this open concept Two storey home backing on to Riverside school offers 9' ceilings with 8' interior doors on the main floor and quartz countertop for the kitchen. Upstairs features a loft area, spacious Master bedroom with large walk in closet and luxury Ensuite. This home has many upgrades included such as hardwood flooring throughout the main floor, upgraded ceramic tile in bathrooms and laundry, kitchen island with breakfast bar and furniture base detail, oak stained stairs with rod iron spindles to the second floor, custom glass swing door in ensuite bath, and so many more! Interior features and finishes selected by Award winning interior designer Arris Interiors. Contact us today to arrange your personal appointment to tour this home before this opportunity is gone. Limited time promotion - Builders stainless steel Kitchen appliance package included! (id:48850)
236 Applewood Street
Plattsville, Ontario
Price Improvement! Indulge in the elegance of the Serenity design freehold townhome, thoughtfully crafted on an expansive extra deep lot with a double car garage. Nestled on a private cul-de-sac, this newly build Claysam Home residence exemplifies refined living. This open-concept bungaloft boasts 9' ceilings with 8' door openings on the main floor, creating an inviting and spacious atmosphere. The well-appointed kitchen is adorned with quartz countertops, adding a touch of sophistication. The generously proportioned Master bedroom enhances the main floor living experience, providing comfort and style. Ascend to the upper level to discover a large loft area, an additional 4-piece bathroom, and a spacious bedroom with a walk-in closet. The property's remarkable frontage of over 52 feet opens up a world of yard possibilities, allowing you to tailor the outdoor space to your desires. With meticulous attention to detail and an emphasis on quality, this residence offers a unique blend of functionality and luxury. Don't miss the opportunity to experience the serenity and sophistication of this exceptional townhome. Contact us today for a private viewing and explore the endless possibilities that come with this distinctive property. Limited time promotion - Builders stainless steel Kitchen appliance package included! (id:48850)
1992 Kilgorman Way
London, Ontario
The exceptional craftsmanship & premium materials that accentuate this remarkable custom-built home situated on a one-acre lot in the prestigious Bournewood Estates surpass all expectations! Luxuriously designed yet genuinely warm & inviting, every detail has been meticulously considered, from the landscaped grounds to the temperature-controlled wine cellar, custom home theatre & indoor parking for five or more cars. The main living area is composed of open-concept space perfectly designed for entertaining, with a chef-worthy kitchen equipped with high-end appliances, quartzite counters, stone backsplash, large island, walk-in pantry & dining space accentuated by exposed reclaimed timber beams & expansive views of the well-manicured gardens. The main floor principal bedroom offers a spacious walk-in closet with custom walnut cabinets & spa-like ensuite with soaker tub & heated tumbled Italian marble floors. Completing the main level is a den with custom wine wall & wood-burning fireplace, office with a private 3-pc bath, mudroom & laundry. The upper level contains four spacious bedrooms with generous closets, loft area, second laundry & two full baths. The lower level features a custom 14-seat home theater with 120-inch projection screen, custom fully equipped wet bar with reclaimed wood & leathered granite counter with an adjacent sitting area with a stone-framed fireplace, insulated wine cellar with stone walls, home gym & walk-up garage access. A triple garage with epoxy floors & detached oversized double garage with epoxy heated floors & vaulted ceiling provide plenty of space for vehicles. The resort-style, extensively landscaped backyard boasts an in-ground pool, pool house & covered rear patio. Situated in an enclave of equally grandiose homes, the property is just a short distance to Oxbow Glen & Hickory Ridge Golf Courses & all local amenities. This one-of-a-kind home is sure to impress the most discerning of buyers. (id:48850)
143 Wyandot Court
Blue Mountains, Ontario
Walk to the Ski Hills! Enjoy awe inspiring views throughout this newly constructed, meticulously designed luxury home in the heart of the Blue Mountains. Nestled on a private cul de sac, this expansive retreat boasts nearly 9,000 square feet of living, wellness & entertaining space, all set on .85 acres with 7 generously appointed bedrooms & 9 baths. The dramatic entries offer soaring 2-story floor to ceiling windows & architectural features including a glass floating staircase with incredible light and views of the Escarpment. The main floor entertainment space is appointed with a bar area, a Muti designed kitchen with Miele & Sub Zero appliances, a 3 sided fireplace, & seamless access to an expansive deck & hot tub. This home is designed to cater to both every conceivable whim or business need. An impressive main floor gym/studio with mountain views is fitted with state-of-the-art equipment. A thoughtfully designed office provides a peaceful sanctuary. Radiant floor heating ensures cozy comfort with a Sonos system enveloping the house in rich, immersive sound and automated Lutron blinds for privacy. The 3 car heated, attached garage leads to the mudroom & storage area to keep your sports equipment organized. The upper level is a sanctuary of its own, featuring 4 sumptuous beds, each with its own en-suite plus another away space with architectural glass doors for privacy & walk-out balcony. A glass breezeway leads to the primary bedroom, offering panoramic views, an elegantly appointed bath, & multiple walk-in closets. Descend to the lower level, offering 3 more beds, each with its own bath. This level boasts an expansive recreation & entertaining space with kitchenette/wet bar, dishwasher & fridge and the massive private screening room is perfect for family movie nights. Throughout this exceptional residence, soaring ceilings and architectural aspects add an air of grandeur & sophistication, making this home the epitome of modern luxury and comfort.\r\nREALTOR®: (id:48850)
109 Pheasant
Blue Mountains, Ontario
Luxurious new home located within the Pheasant Run enclave, a small cul de sac of exceptional homes moments from both the water and town, where the street dead ends into a 10 acre park. Perfectly situated on the .6 Acre lot this showcase home offers 22ft ceilings in the Great Room with Lift & Slide doors to the rear yard backing onto a protected green space. Marvin Custom windows provide incredible light and warmth throughout this gracious one level home. Gorgeous 2-sided Gas Fireplace with full height stone work and unique display details holds a 75"" Art TV and provides ambience throughout the main entertaining space. Incredible 13' island is the anchor of the grand kitchen offering 2 Dishwashers, second sink / prep area with Beverage Fridge, induction cook top, Built In Appliances including a Miele Cappuccino maker, Walk In Pantry. The Guest Wing offers a unique glass hallway leading to 2 Bedrooms & Full Bath with unusual window configurations creating indulgent personal spaces. Large, comfy den provides a plush away space with a walk out to deck. The deluxe mudroom & laundry area offers beautifully designed storage and cabinetry with a luxurious heated stone floor, conveniently located off the 3 Car Heated Garage there is also an exterior door for a front porch alternative. Primary Ensuite provides a serene oasis with Walk In Closet, Opulent Bath including a sumptuous Soaking Tub, and Sliding Door to the Covered Patio where the Hot Tub and Outdoor Wood Burning Fireplace await. This beautifully appointed home is available with custom curated furnishings. Lower Level offers over 3,000 sq ft of unfinished space with large daylight window wells. Large rear yard can accomodate both swimming pool and sport / pickle ball court ! (id:48850)
360 Muskoka Beach Road
Gravenhurst, Ontario
Quaint bungalow in town, close to schools and all amenities Gravenhurst has to offer! With 955sqft, 3 bedrooms and 1 x 4 pc bathroom, this home is great for retirees, or as a starter home. There are 2 sheds on the property for storage in lieu of a garage, a back deck and lots of forest/greenspace to enjoy with your deep lot. This home is being sold ""as is, where is"" with no representations or warranties being provided by the Seller or listing brokerage. (id:48850)
104 - 391 James Street W
Gravenhurst, Ontario
Beautiful ground floor condo at the Granite Trail Muskoka Condominiums! Included in this offering is the 900sqft Hemlock model with 1 bedroom + Den, 2 bathrooms, outdoor covered parking space 104 and inside climate controlled storage locker #4. The benefit of being ground floor is the easy walk-out to the manicured grounds and forest for you, your pets, and or kids. Walking distance to Muskoka Wharf the iconic port of the Muskoka Steamships, where there are shops, restaurants, a sports field, splashpad, park and seasonal festivals. Also a short walk to uptown Gravenhurst for all amenities. Excellent walking trail through the forest behind this condo and public dog park nearby. Great unit for retirees, highly efficient with full ICF construction, low maintenance costs, and well maintained for peace of mind. Easy to show and quick closing available. (id:48850)
21 Robertson Street
Collingwood, Ontario
Step into 21 Robertson Street in the desirable Pretty River Estates in Collingwood. You will find a stylishly updated corner lot Coriander model home that perfectly balances comfort, style, and functionality. With 3 bedrooms, 4 bathrooms (3 full bathrooms) and 1,973 sq ft, this home provides ample space for growing families or those who love entertaining. The main floor has a fantastic open-concept layout, with combined living, kitchen, and dining areas - ideal for hosting or enjoying family time. With a modern fitted kitchen, gas stove and stainless steel appliances, you'll also love the convenience of a breakfast bar for casual meals or chatting with guests while you cook. The spacious living room is filled with natural light from the West-facing windows and features a wood-burning fireplace and a stone feature wall to relax and unwind at the end of your day. Upstairs, you will find 3 bedrooms(including a primary bedroom with an ensuite bathroom, two closets, one walk-in), a family bathroom, and the convenience of upper-level laundry. The finished basement is a versatile space featuring a cozy recreational room and a full bathroom with a shower. Step outside and enjoy a fully-fenced backyard on this corner lot with a deck and lawn framed by mature trees, providing privacy. And there's even a garden shed for storing firewood, patio furniture and more. The extended driveway at the front offers parking for 3 cars plus the garage - a great bonus! This home offers a perfect combination of spacious living with thoughtful updates in a friendly, established community. Check out the feature list, floor plans and brochure. Visit my website for further information about this listing. Book your showing today! (id:48850)
605 - 796468 19 Grey Road
Blue Mountains, Ontario
SKI IN SKI OUT CONDO!! North Creek Resort, Measured at 10 metres from the front door to the slopes of Blue Mountain and steps to the Toronto Ski Club. The location of this unit is unmatched for the price and the site makes it a super high demand condo for any any avid skier of savvy investor. The unit has been upgraded with a marble backsplash, granite counters, high efficiency HVAC units and stainless steel appliances. The main bedroom is a good size with ample closet space and California shutters. The living area enjoys the mountain view from every window and walk out the private and large deck is the best location in the complex for an après ski cocktail or sitting reading a book while listening to the mountain creek!! Being sold turn-key, there are no stairs to get in and out of this bright and open concept condo. Enjoy the benefits of being included in the rental program or have it for personal use. You also have access to tennis courts, a heated outdoor pool and a year round hot tub. These units are highly popular rentals/investments. Please contact for full details. A diamond!! (id:48850)
120 Craigleith Road
Blue Mountains, Ontario
Iconic Architectural Design steps from Craigleith! This well known and loved home is a rare combination of privacy and proximity! Steps to the Ski Hills and the Tennis Courts, this beautifully designed home sits on a large 100ft x 159ft lot backing to a green space. Wonderfully landscaped with pool, pool house and hot tub - the large TILCO lift and slide window walls on 2 levels of the home provide extensive views to the property and the ski hills. The beautifully appointed home offers 6 bedrooms and 4 baths over 3 levels of living. The upper level great room has a 22ft Ceiling with a cantilevered walk out deck, & rumford style gas fireplace. A top of the line kitchen with stunning island & appliances includes a walk in pantry. The upper level also offers a private primary suite with unique walk in closet and views! The main floor offers a fabulous media room with lift and slide doors to the pool deck, a wet bar / kitchenette and fireplace. 2 Bedrooms & bath are also on this level. The lower level provides 3 more large bedrooms and bath. The home is ready for immediate possession (id:48850)
102 - 9170 County Rd. 93
Midland, Ontario
Office Space For Only $600 Per Month. Enjoy Maximum Exposure With This Prime Retail Corner Located At The Gateway To Midlands Main Retail Corridor. With An Average Annual Daily Traffic (AADT) Count Of 17,300 Vehicles In 2022, This Is One Of The Busiest Corners Of All Simcoe County Roads. Signalized Intersection At The Corner Of Hwy 93 & Younge St. Offers Easy Access & Direct Frontage Along Three Mian Roads. Ample On-Site Parking & Very Close To Public Transit Stop. Surrounded By National & International Retail Brands Offering Both Synergy And Stability To The Strong Retail Node. Monthly Rent Includes TMI & Utilities. (id:48850)
16 Beatrice Drive
Wasaga Beach, Ontario
Annual rental available ~ short term seasonal rental also available. Enjoy everything that Wasaga Beach, Collingwood and Blue Mountain offers ~ skiing, snowboarding, snow shoeing, hiking, biking, shopping and dining! When you're not out enjoying the area, relax, unwind, and entertain in your private 3 bedroom 2 1/2 bath home with all the comforts of home in the open eat in kitchen to the living room with natural gas fireplace & walkout. Main floor living offers formal dining area, primary bedroom with a walk in closet & 5 pc ensuite bathroom, 2 additional bedrooms, 3 pc & 2 pc bathrooms and laundry facilities. List price is for an unfurnished annual rental, furnished short term rental offered for $3000/month. Rental rate plus utilities, plus cleaning fee for short term rental. Tenant liability insurance and either first & last month's rent (annual), fully prepaid rent + deposit (seasonal) required prior to possession. Contact your REALTOR today for your personal viewing of this great rental home. (id:48850)
103 - 9170 County Rd. 93
Midland, Ontario
Office Space For Only $450 Per Month. Enjoy Maximum Exposure With This Prime Retail Corner Located At The Gateway To Midlands Main Retail Corridor. With An Average Annual Daily Traffic (AADT) Count Of 17,300 Vehicles In 2022, This Is One Of The Busiest Corners Of All Simcoe County Roads. Signalized Intersection At The Corner Of Hwy 93 & Young St. Offers Easy Access & Direct Frontage Along Three Mian Roads. Ample On-Site Parking & Very Close To Public Transit Stop. Surrounded By National & International Retail Brands Offering Both Synergy And Stability To The Strong Retail Node. Monthly Rent Includes TMI & Utilities. (id:48850)
2066 Irish Line
Severn, Ontario
Discover your dream home in the countryside with a spacious 1.19 acre lot, updated charming 1 & a half storey home offers 2 (3) bedrooms with the Master Bed featuring a King Size bed & a walk in closet (that was a 3rd bed & could easily be returned back to a bedroom), 2 bath home offers the perfect blend of tranquility & luxury. Enjoy the beautiful screened in cabana with power while watching the fire in the fire pit - perfect for entertaining your guests & take advantage of the heated above ground pool, hot tub under the post & beam covered porch. The eat-in kitchen newly renovated features a stunning custom one-of-a-kind live edge & epoxy bar top, beautiful porcelain brick subway tile back splash, barn board beams, farm house sink, stainless appliances, pot lights & an antique tile ceiling. New vinyl plank flooring through-out the main level, Large main floor pc 2bath with R/I for tub/shower combined with laundry. Additionally, there is a rec room in the basement that has been spray foamed insulation & painted, a spacious 36x24 garage featuring 2 bays & a workshop/man cave that is heated with a pellet stove. 200 amp service with 60 amp service in the garage, as well as 3 separate sheds, one with power. Updates over the last 6 years include a drilled well, roof boards/rain shield/shingles, soffit & facia, new siding with insulation, deck boards replaced front deck, panel updated both house & garage, whole house has power surge protection, fenced front yard with 2 gates, driveway redone & expanded for loads of parking, both bathrooms all new fixtures including custom barn board vanity with live edge & epoxy counter, UV water treatment system, Tannin remover system, Central Air, propane furnace (7 years), BBQ Hook Up on covered porch off the living room and within minutes of MacLean Lake, Severn River, downtown Coldwater, Hwy 400....peaked your interest give us a call to discuss how you can be the new owner!! Quick/flexible closing available! **** EXTRAS **** 3 Sheds, Farm piece of equipment in front yard, above ground pool & equipment(heater, pump, steps, vac winter cover, summer cover reel only(needs new solar blanket) Screened cabana with power to it, pellet stove- garage. (id:48850)
240 Wild Rose Drive
Gravenhurst, Ontario
This is where family memories are made, where every detail is designed to invite you in and make you want to stay. Tucked in the heart of Gravenhurst, just moments from the vibrant Wharf, the YMCA, and the best of local shopping and dining, this home offers the rare blend of prime location and impeccable craftsmanship. With over 2,400 sq ft of beautiful living space, you'll feel an instant connection from the moment you step inside. The kitchen is a true masterpiece, boasting stunning countertops, under-cabinet lighting that adds a soft glow, and a designated coffee bar and wine areaa perfect spot for slow mornings and late-night conversations. Whether you're hosting friends or simply enjoying a cozy evening with family, the kitchen's inviting island is the perfect gathering spot, seamlessly connecting to the open-concept dining and living room, featuring a focal fireplace adding warmth and ambiance and making every moment feel a little more special. Open the sliding doors to a brand new deck (2023), leading to a fully fenced backyard perfect for kids and pets alike. A convenient 2-piece bath and laundry area are located just steps from the kitchen and next to the heated, insulated 2-car garage, ideal for Muskoka winters. Upstairs, the primary bedroom is a luxurious retreat with a massive walk-in closet and a spa-like ensuite. Three additional spacious bedrooms and a full bathroom offer comfort and privacy for the whole family. The lower level is equally impressive, featuring a finished family room with a cozy fireplace, rough-in for a future bathroom, and ample storage. With upgrades like a high-end Leviton lighting, conveniences of municipal services and more, this home combines smart functionality with beautiful aesthetics. If you're looking for a family-friendly home with thoughtful details and a prime location, this residence is ready to welcome you. Could this be your next chapter? (id:48850)
1029 Riverside Drive
Unorganized District (Wallbridge), Ontario
Britt Ontario is a charming rural community nestled along the Magnetawan river, offering a blend of natural beauty and small town appeal. Located in Northern Ontario Britt is known for its picturesque landscapes, abundant wildlife & tranquil environment making it an ideal location for outdoor enthusiasts and those seeking a peaceful retreat. The towns rich history as a hub for logging and shipping lends a sense of heritage and pride to its residents. this particular property featuring a 43' by 28'4"" shop with an oversize garage door sits prominently on a main municipal road ensuring high visibility and accessibility. This location is perfect for the enterprising individual, whether you're a skilled handyman seeking a functional workspace or an entrepreneur or contractor looking to establish a business in a community oriented setting. The shop's large entryway makes it ideal for storing equipment, running a small manufacturing or repair business, or even converting into a creative studio or retail space. The property itself reflects the rural charm of Britt & offers the opportunity to work and live in a tranquil environment while still being connected to essential amenities. The town is a short distance from the Trans-Canada highway making it accessible for clients and suppliers. The nearby marina and Magnetawan River enhance the appeal of the area, attracting visitors during the warmer months for boating, fishing and other water-based activities. For those with a vision, this property is a canvas waiting to be transformed. Its main road ensures a steady flow of local and passing traffic with excellent exposure for any business venture. Whether you're a craftsman, mechanic or small scale manufacturer, the space can adapt to suit your aspirations. For entrepreneurs, this is an opportunity to establish roots in a supportive community while benefiting from the growing interest in rural living and local business. Thank your for considering this opportunity. **** EXTRAS **** Small shed in front of shop (id:48850)
58 Huron Street W
South Huron, Ontario
CHARMING & AFFORDABLE 3-Bedroom Bungalow with Endless Potential in Exeter! Welcome to this delightful 3-bedroom, 2-bathroom bungalow nestled in the heart of Exeter. This home offers a fantastic opportunity for first-time buyers, investors, or retirees! The living room offers a cozy space to relax with a beautiful stone(wood) fireplace. Step out onto your deck and enjoy the generous-sized yard with mature trees. The concrete pad with hydro is perfect for entertaining or enjoying the weather. The eat-in kitchen provides abundance of cabinet space and room to cook. As well, enjoy the formal dining room to host dinner parties for your friends and family. The den at the front of the home is perfect for an in-home office or a cozy reading area. Each of the three bedrooms provides ample room for family, guests, or a home office, while the two convenient 3-piece bathrooms make daily living a breeze. Lovely hardwood floors. Main-floor laundry. Located just steps away from Exeter's charming downtown, you'll have easy access to local shops, restaurants, and amenities while enjoying the tranquility of small-town living. With some creative vision, this home has the potential to truly shine. Don't miss your chance to transform this property into your dream home. (id:48850)
743100 Sideroad 10
Chatsworth, Ontario
Welcome to your tranquil oasis! This enchanting 1.5 storey home is a hidden gem, perfectly tucked away amidst a lush canopy of trees on 125 acres of pristine land, offering unparalleled privacy and peace. This 3beds, 1 bath home features an open-concept main floor, perfect for gathering with friends and family, with large windows that flood the space with natural light. The main floor also includes a bedroom and a full bath, while upstairs offers two additional bedrooms, one with a charming balcony. The property boasts a covered porch overlooking the perennial gardens, a partially finished basement with a cozy woodstove and plenty of storage, a carport and wired for generator hookup. A gardener's paradise awaits with perennial gardens, a greenhouse, 2 more garden sheds and a detached 24'X16' shop with hydro. Wander through the trees to discover a separate retreat with a 20'X32' driveshed, featuring a 10'X10' overhead door, generator hookup, and well. This serene property perfectly balances seclusion and convenience, offering a rare opportunity to live harmoniously with nature on an expansive and protected biosphere. Don’t miss your chance to own this slice of paradise. (id:48850)
535 Bay Street
South Bruce Peninsula, Ontario
OPEN HOUSE: JAN 9, 2025 10AM-12PM. Wake up to stunning views of Lake Huron at 535 Bay Street, Oliphant. Attention investors a great investment as a proven short term rental! This custom-built, four-bedroom, two-bathroom home offers 1,700 sq. ft. of bright, open living space with heated floors and a cozy propane fireplace. Set on a private, tree-lined lot of just over half an acre, you'll enjoy 250 feet of frontage and plenty of outdoor space. Relax on the upper deck with beautiful sunset views or explore the sandy shores of Lake Huron and enjoy water activities like boating, fishing, kayaking, sailing and kite surfing. With an attached 1.5-car garage and year-round access, this home is perfect for both a weekend retreat or full-time living. Just minutes from Sauble Beach and Wiarton, it's the perfect mix of nature and comfort. Sellers willing to sell this property and 138 Sunset in Georgian Bluffs (mls# 40647957) as a package both great short term rentals! Gross income 2024 (YTD): $74,966, 2023 Full Year: $90,938.48. (id:48850)
557329 4th S
Meaford, Ontario
An unusual Southern exposure protected property laying across geological drumlins looking down through the Strathaven Queens Valley. The property is located on the 4th concession of Meaford with 30.66 acres that is a mixture of farm fields, bush, valleys of streams and an old pond for cattle. The property is surrounded with views of bush, farms and wildlife in an area of unusual drumlins in Ontario. It is common to see many whitetail deer grazing in the back fields in the early morning. Upon arriving, you take a winding drive through trees and past rock fences to rise-up onto an 8-acre high open field. You can stand high and look across drumlins to see for miles across the valley to the south and east to Walters Falls and beyond. Or settle into the warm lower protected areas of the estate property. The fall is a mixture of colours from hardwood bush and pines. The Niagara Escarpment and Bruce Trail is 1.5 miles to the North and access is also nearby in the Strathaven valley. Cross Country ski trails exist in the bush and nearby Grey Sauble Conservation Areas. The property has a tributary stream which feeds to the Big Head River to the south. This property provides northern-like privacy and a unique feel with stunning views. It can suit a country estate, farm or resort lodge opportunities. It fronts on maintained municipal roads. It is a close commute to the GTA, while being ideally situated close to all activities in Grey-Bruce-Simcoe. It is 15 minutes to Meaford, Owen Sound and 35 minutes to Blue Mountain. It has local horse farms near for trail-riding and lessons. The area has been popular for European property owners and travelers. There are a variety of development opportunities on this rare property. (id:48850)
175 Griffin Street
Midland, Ontario
Awesome home located in prime West end cul-de-sac is perfect for a growing family or those who need extra rooms. This extremely well appointed 4 Bedroom home features: Living Room with Hardwood & Gas Fireplace * Eat-In Kitchen with plenty of Counter Space, Pantry, Hardwood and Walk-Out to Deck * Primary Bedroom with Walk-In Closet, Custom Updated Ensuite * 5 piece Main Bath * Rec Room with Gas Fireplace * 2 - Powder Rooms * Most Blinds are Powered Hunter Douglas * Gas Furnace, A/C, HRV & Water Softener * Several Pot Lights * Large Deck with Hot Tub * 2 Garden Sheds * Large Back Yard with Parking for Trailer * Paved 4 Car Drive-Way * Covered Front Deck. Steps to schools, parks, Hospital, Medical Centre and Shopping. Located in North Simcoe and offering so much to do - boating, fishing, swimming, canoeing, hiking, cycling, hunting, snowmobiling, atving, golfing, skiing and along with theatres, historical tourist attractions and so much more. Only 5 minutes to Penetang, 45 minutes to Orillia, 45 minutes to Barrie and 90 minutes from GTA. **** EXTRAS **** Square footage approximately 1400ft2 Above Grade and Approximately 500ft2 below grade (id:48850)
85 Huron Street
Collingwood, Ontario
Charming Renovated Home Close to Downtown Collingwood and Georgian Bay Completely renovated in 2024, this move-in-ready home is perfectly situated just a short walk from Sunset Point Park and the shores of Georgian Bay, and it's ready just in time for ski season! Every detail of this home has been updated, including a brand-new kitchen, two bathrooms, light fixtures, Front door entry, Decks, modern flooring, electrical panel, shingles, interior and exterior paint, and a new shed. The stylish kitchen features stainless steel appliances (new in 2024), including a beverage fridge, and offers a convenient walk-out to the side yard. The living room boasts a vaulted ceiling and a large picture window, creating a bright and inviting space. The upper level includes two bedrooms, while the finished basement provides versatile living options. Use the rec room as a third bedroom or a private teenager retreat, complete with its own 3-piece bath. Additional highlights include gas heating, central air conditioning, and a full suite of never-used appliances, including a fridge, stove, microwave, dishwasher, beverage fridge, washer, and dryer. This home is truly move-in ready, offering modern comfort and convenience in an unbeatable location. Don't miss out on this gem! (id:48850)
185 Windale Crescent Unit# 5c
Kitchener, Ontario
Welcome to this charming 1-bedroom gem, perfect for first-time homebuyers and savvy investors! Designed with modern touches, this unit offers the ideal setting for young professionals seeking a stylish and low-maintenance lifestyle. Nestled in the vibrant West Kitchener area, you're just steps away from the popular Sunrise Center, with shopping, dining, and entertainment at your fingertips. Commuting is a breeze with the I-Express bus lines to the LRT and University of Waterloo just around the corner, plus easy access to Highway 7/8. The unit boasts in-suite laundry, stainless steel appliances, and 1 dedicated parking space, with additional visitor parking for your guests. With almost 500 square feet of thoughtfully designed living space, immediate occupancy, and a low monthly condo fee that includes water, this is your chance to own a modern, move-in-ready home in an unbeatable location. Whether you're looking to settle in or add to your investment portfolio, this Windale Residences unit is a must-see! (id:48850)
185 Windale Crescent Unit# 5c
Kitchener, Ontario
Welcome to this charming 1-bedroom gem, perfect for first-time homebuyers and savvy investors! Designed with modern touches, this unit offers the ideal setting for young professionals seeking a stylish and low-maintenance lifestyle. Nestled in the vibrant West Kitchener area, you're just steps away from the popular Sunrise Center, with shopping, dining, and entertainment at your fingertips. Commuting is a breeze with the I-Express bus lines to the LRT and University of Waterloo just around the corner, plus easy access to Highway 7/8. The unit boasts in-suite laundry, stainless steel appliances, and 1 dedicated parking space, with additional visitor parking for your guests. With almost 500 square feet of thoughtfully designed living space, immediate occupancy, and a low monthly condo fee that includes water, this is your chance to own a modern, move-in-ready home in an unbeatable location. Whether you're looking to settle in or add to your investment portfolio, this Windale Residences unit is a must-see! (id:48850)
7078 Perth Line 86
Molesworth, Ontario
Welcome to 7078 Line 86, Molesworth – a beautifully crafted, move-in-ready home designed for comfort and open concept living. From the moment you step inside, you’ll be greeted by the warm ambiance of this unique property, featuring an open-concept main floor with rich hardwood flooring and thoughtful finishes throughout. The heart of the home is the spacious kitchen, designed with entertaining in mind. It offers ample counter space, custom cabinetry, and a layout that flows seamlessly into the living and dining areas – perfect for hosting family and friends. The main floor also includes a convenient powder room and a well-designed laundry room with plenty of storage. Upstairs is equipped 3 bedrooms provide ample space for family, guests, or a home office, each featuring large windows that fill the rooms with natural light. Outside, the property’s location combines the tranquility of rural living with the convenience of urban amenities just 10 minutes away in Listowel. Here, you’ll find grocery stores, gas stations, shopping, and everything else you need for day-to-day living. This home is a rare find, combining comfort, style, and convenience in one perfect package. Schedule your showing today to experience all that 7078 Line 86 has to offer! (id:48850)
22 Westmount Mews
Cambridge, Ontario
Move-In Ready Freehold Townhouse – A Must-See! Discover the perfect blend of comfort and style in this fully finished freehold townhouse, ideal for modern living and entertaining. Property Highlights: 3 Bedrooms and 2 Full Bathrooms, Separate Dining Room for family meals, Bright White Kitchen with ample storage, Living Room with sliders to a concrete patio – perfect for hosting friends and family, Finished Basement (2022) featuring a cozy recreation room with pot lighting, a 3-piece bathroom, and a laundry room. The private backyard is fully fenced for added privacy and includes a large shed, perfect for extra storage. The home also offers a double driveway and a single-car garage with inside entry for your convenience. Recent Updates: Professionally Finished Basement (2022), Duct Work Cleaned (2023), Main Bathroom Upgrades: exhaust fan, toilet, and sink, Updated Electrical Breakers (2018). This home is ready for you to move in and enjoy! Don’t miss the opportunity to make it yours – call today to schedule your private viewing. (id:48850)
118 Glenvalley Drive
Cambridge, Ontario
MULTI-GENERATIONAL LIVING! Are you looking for a home all set up for multi-generational living? Look no further. Located just 5 min to the 401, within walking distance to schools and parks, this ultra spacious home offers more than enough room for your family and extended family. This Mattamy-built, all-brick home has much to offer, featuring 5+1 bedrooms, and 3.5 baths, the main floor offers a large executive office, a spacious family room, a living room & dining room all with hardwood floors, the newly renovated kitchen features a walk-in pantry, and granite counter and a walk-out to a patio. the upper level offers five spacious bedrooms with the primary bedroom featuring a large walk-in closet, luxury ensuite and gas fireplace. The lower level offers a newly renovated in-law suite with a separate entrance and a recently renovated kitchen with granite countertops, one bedroom, spacious living room with gas fireplace. The roof, gas furnace, central air conditioning and concrete driveway & two new kitchens with granite counters were all replaced within the last three years. Full in-law suite with separate entrance. (id:48850)
495856 10th Line Unit# 59
Woodstock, Ontario
If you're looking for a peaceful and relaxing lifestyle with community amenities mere minutes from Woodstock then Braemar Valley Park is the place for you. Unit #59 is arguably the best lot in the park - a double wide treed lot measuring approximately 80 x 80 feet complete with paved double car driveway and tons of privacy. This home has been immaculately kept by one owner and boasts over 792 square feet. The current layout offers an office space, kitchen, living room, dining area, one bedroom, and sitting room which could easily be converted into a second bedroom. The space currently designated as an office nook features a sliding divider to separate the space. Thoughtfully laid out; the well appointed kitchen overlooks your dining and living areas. The kitchen includes all appliances, newer built-in microwave, and a good amount of cabinet space. Down the hall the 4 piece bathroom has the added bonus of a skylight directly above the bath/shower and lots of counter space. The cozy rear bedroom has plenty of natural light from three windows, and offers loads of storage with 3 built-in dresser units, large mirrored closet, and 2 built-in drawers. Step outdoors to an oversized deck with covered overhang perfect for barbecuing, and enjoy the numerous well manicured gardens and mature trees that surround the property. Storage isn't an issue here with two storage sheds and a designated locker. This lot is lived in year-round. Land lease fees are approx. $459/month, subject to change with owners. There are many amenities to enjoy in this 50+ adult community including: outdoor pool, hiking trails, green space, community planned activities, party & games rooms, library, fitness area, coin laundry, and assigned postal boxes. For more information please download the sales brochure. (id:48850)
219 West Oak Trail Unit# 81
Kitchener, Ontario
Move-In Ready 2-Bedroom Stacked Townhome Condo in Kitchener, ON! This stunning 2-bedroom stacked townhome condo offers modern living at its finest. Featuring a modern interior design, spacious kitchen with stainless steel appliances, and a spacious main level, this home is designed for both style and functionality. The primary bedroom includes a private balcony, perfect for relaxing outdoors. Additional highlights include parking for two vehicles, with one space in the attached garage, and a laundry closet conveniently located on the second level near the bedrooms. Situated close to schools, parks, and shopping, this home offers unparalleled convenience in a prime Kitchener location. Ready to move in and call it home! (id:48850)
8 Pony Way
Kitchener, Ontario
Welcome to your dream home in the heart of Huron Park, 8 Pony way, Kitchener. This stunning 3-year-old townhouse is situated in one of the most desirable neighborhoods, offering the perfect combination of convenience, style, and functionality. From the moment you arrive, the double-width driveway and additional owned parking space—valued at $25,000—set the tone for the unparalleled features this home provides. With a total of four parking spots, hosting family and friends has never been easier. Step inside to discover a thoughtfully designed, carpet-free interior that exudes sophistication while catering to a clean and allergy-friendly lifestyle. The sleek white kitchen is a chef's dream, adorned with gleaming quartz countertops and a striking backsplash that beautifully complements the open-concept main floor. The living area, with its elegant fireplace and feature wall, is the perfect space to relax or entertain, seamlessly extending to a gorgeous wooden deck where outdoor living and entertaining await. This home is designed with your family in mind, offering spacious bedrooms that double as restful retreats or functional home offices. The convenience of second-floor laundry makes daily chores effortless, while the abundance of bathrooms—three full and one powder room—ensures comfort for both family and guests. The finished basement elevates the home’s versatility, featuring a large recreation room, a full bathroom, and a walk-in closet. Whether you envision it as a guest suite, a playroom, or a private sanctuary, this space adapts effortlessly to your needs. Every corner of this home has been meticulously crafted to enhance your lifestyle, from the beautiful finishes to the thoughtful layout. Don’t miss the chance to call this extraordinary townhouse your own. Embrace the unmatched combination of modern amenities, stunning design, and a location that puts you close to everything Huron Park has to offer. Your perfect home awaits—schedule your showing today! (id:48850)


