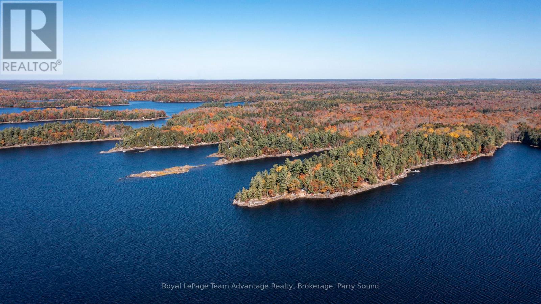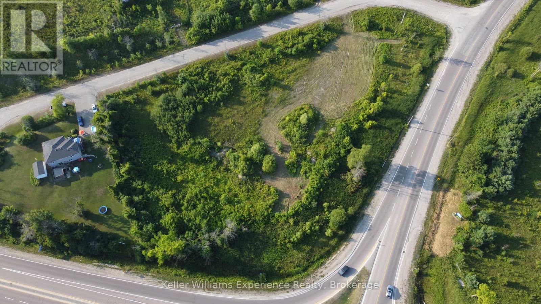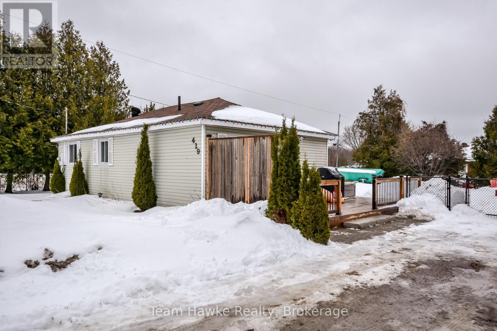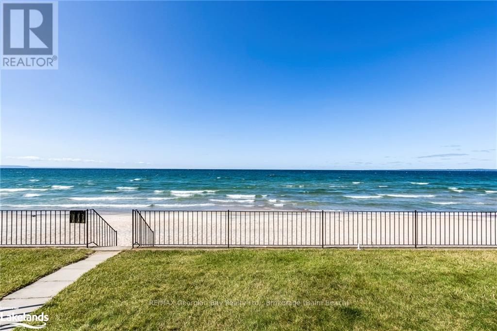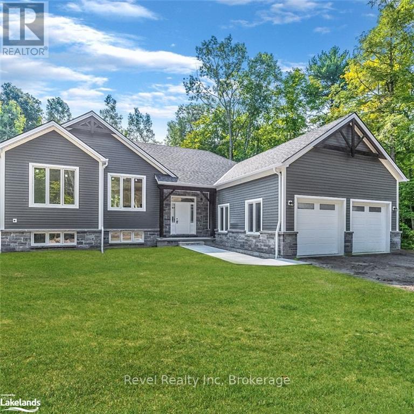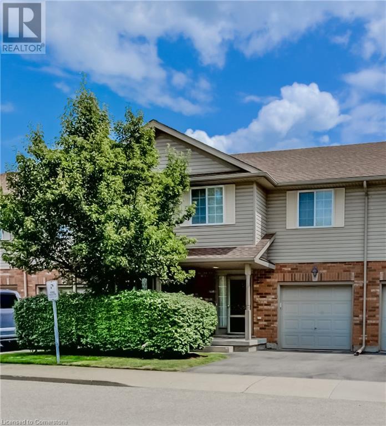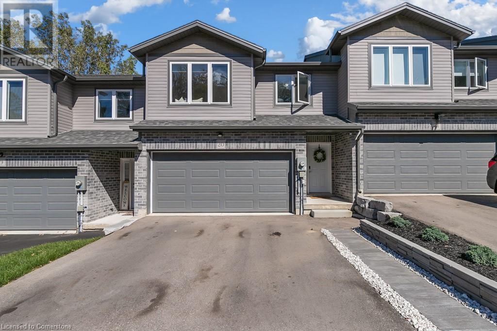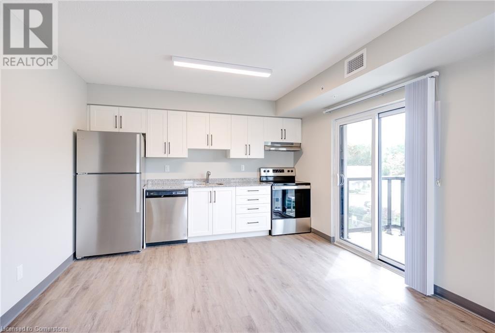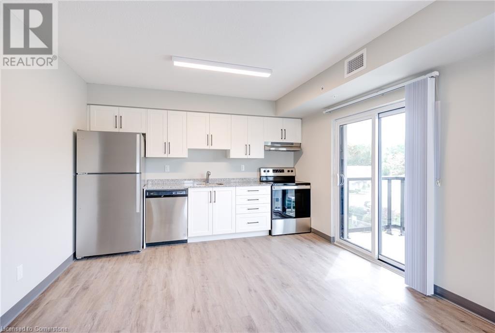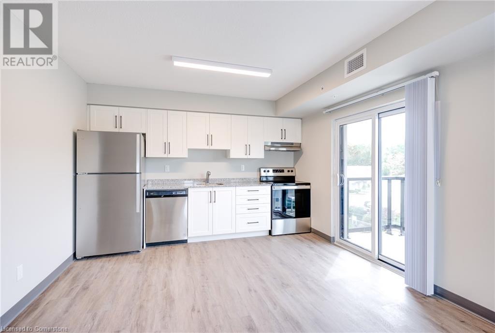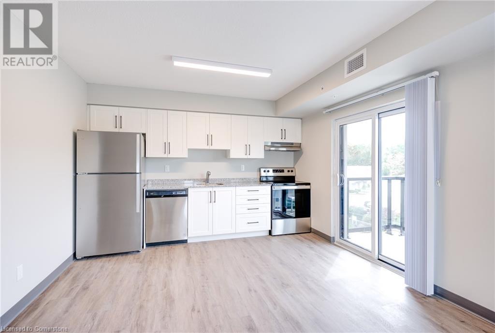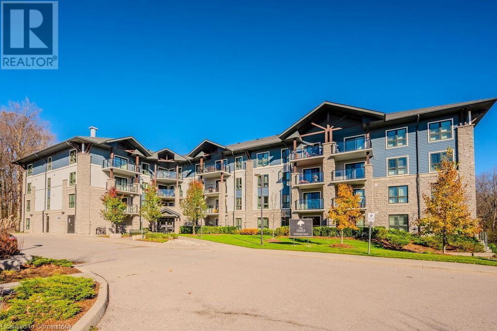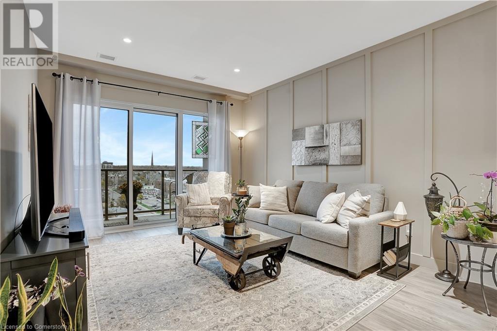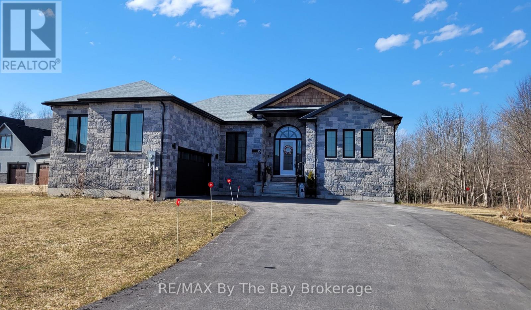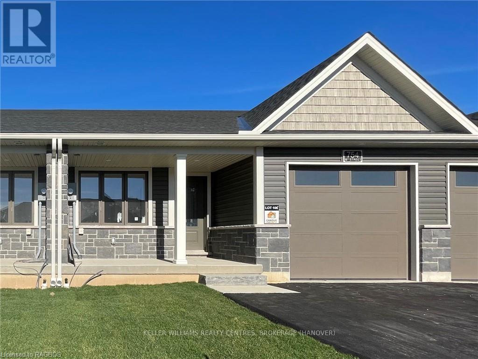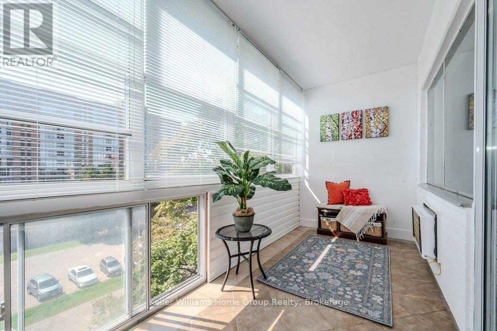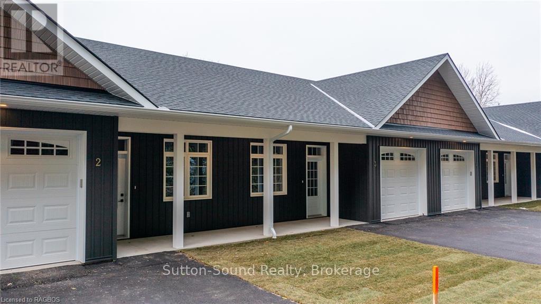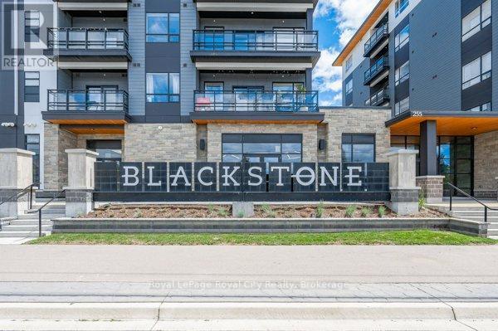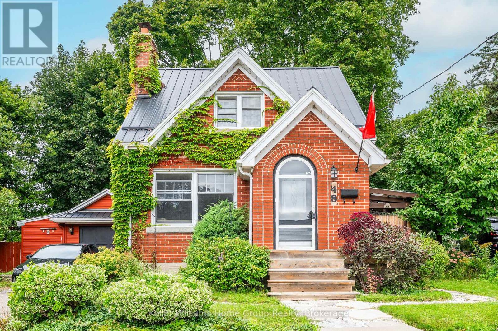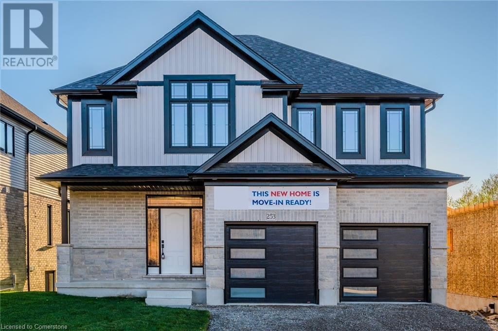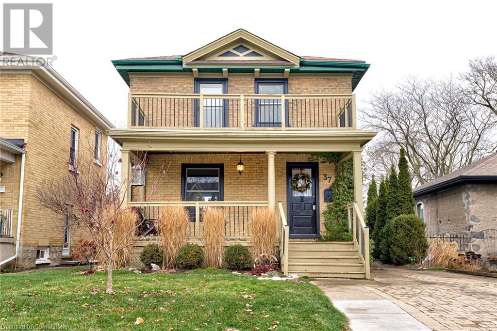81 Amorak Trail
Whitestone, Ontario
Discover the unparalleled beauty of Wahwashkesh Lake with this stunning 5.8-acre lot nestled in the coveted Whitestone Bay. Offering an impressive 223 feet of pristine frontage this property is a rare find for those seeking tranquility and natural splendour. Access is via a private seasonal road maintained year-round by a dedicated road association allowing you to enjoy all seasons and immerse yourself in the picturesque surroundings. The lot boasts lovely topography providing stunning vistas, an easy path to the naturalized rocky shoreline and southern exposure for your future cottage build. Towering trees offer both privacy and a sense of seclusion, hydro at the lot line, while an already-installed circular driveway makes access effortless. Additionally, a septic system was put in just three years ago giving you a head start on your dream home. Wahwashkesh Lake is the largest lake in the Parry Sound District renowned for its crystal-clear waters and vibrant ecosystem. It is ideal for exploring the numerous bays, fishing, swimming or lazing by the shoreline. This is more than just a property; it’s an opportunity to create lifelong memories in one of Ontario’s most sought-after destinations. Don’t miss your chance to own a slice of paradise on Wahwashkesh Lake. Whether you’re looking for a seasonal retreat or a year-round home, this lot provides a perfect canvas to start planning your future in this idyllic setting! Don't forget to click the video link!! (id:48850)
5143 Jones Court
Tay, Ontario
Located on the corner of Highway 12 and Talbot Street, this expansive commercial property spans nearly 2 acres and boasts frontage on three roads with fantastic exposure to Highway 12, making it an ideal location for a variety of development opportunities. With a pre-consultation meeting already conducted with the Township of Tay, the property is well-positioned for a range of potential uses, including a strip mall, restaurant, retail plaza, service/gas station, and EV charging stations. Conveniently situated just minutes from notable landmarks such as St. Marie Among the Hurons, Wye Marsh Wildlife Centre, shopping, schools and Georgian Bay, this property promises both high traffic and high potential. Don't miss the chance to invest in this prime commercial real estate opportunity! (id:48850)
223 Oak Street
Clearview, Ontario
Charming Home in Stayner Move-In Ready! Discover this impeccably maintained and super clean home located in a peaceful Stayner neighbourhood, just a short walk from downtown amenities. Main Level Features: Bright and spacious eat-in kitchen with ample cupboard space and elegant granite counters. Three comfortable bedrooms, perfect for families or guests.Renovated bathrooms with modern finishes. Walkout from the 2nd bedroom/den to a covered deck overlooking the fully fenced backyard ideal for outdoor relaxation or entertaining. A mostly finished, bright basement featuring a cozy rec room with a gas fireplace. A generously sized fourth bedroom, perfect for guests or a home office. A modern 3-piece bathroom with a walk-in shower. Main level windows have been replaced. Shingles 2016. Air conditioning 2020. This home offers comfort, style, and a prime location in a quiet area. Don't miss your chance to call this gem your own! (id:48850)
419 7th Avenue
Tay, Ontario
Charming 2-bedroom home on a spacious corner lot! Discover this cozy home featuring a large fenced backyard, perfect for pets or outdoor gatherings. Enjoy the convenience of two storage sheds and a dedicated garden area for your green thumb. Entertain friends and cheer on your favourite sports teams at the outdoor bar, complete with a TV setup. This property offers both comfort and functionality, don't miss it! (id:48850)
62 Mcdermitt Trail
Tay, Ontario
Welcome to 62 McDermitt Trail, a custom-built raised bungalow situated on a premium lot in the peaceful, family-friendly neighborhood of Victoria Harbour. This thoughtfully designed home offers a spacious main floor with three bright bedrooms and a generously sized full bathroom featuring a walk-in shower, air jet tub and heated floors. The lower level provides additional living space, including a fourth bedroom, a home office, a second full bathroom, and a large family room perfect for accommodating both family and work needs. Among its many standout features is the inside entry from the roomy single-car garage, which includes a separate workshop at the back with its own private entrance, ideal for hobbyists or extra storage. The property is landscaped with a sprinkler system and backs onto mature trees, providing a sense of privacy and tranquility, all while offering a highly desirable lifestyle near the shores of Georgian Bay. Enjoy convenient access to nearby amenities, such as beach access, a marina, parks, Pharmacy, restaurants, post office, the Tay Trail and so much more. With close proximity to major highways, this location is a commuter's dream just minutes to Midland, a short drive to Barrie and Orillia. Experience the charm of Georgian Bay living in this warm and welcoming community. (id:48850)
8 - 1064 Tiny Beaches Road S
Tiny, Ontario
Postcard worthy sunset and water views are on offer from this waterfront property located on highly sought after Bluewater Beach. Build sandcastles in the soft white sand, stroll miles of beach or enjoy swimming and water sports in the clear, turquoise water. This property is easy on the budget - low monthly fees of $629. includes property taxes, building insurance, maintenance/reserve contributions and WiFi/Cable. Enjoy approx. 1,375 sq ft of living space with spacious room sizes, with direct access to the beach from your ground level family room. Heading up for a winter weekend? Heat can be adjusted remotely through NEST so your unit will be warm when you arrive. And after a day on the ski hills or trails you'll enjoy warming your toes in front of the wood burning fireplace. Bluewater Beach is located on Georgian Bay, a short 1 1/2 hour north of the GTA, and a few minutes drive into Midland or Elmvale for shopping and entertainment. Come explore the sport, cultural, dining and entertainment the area has to offer. (id:48850)
5 Oakwood Avenue
Tiny, Ontario
Experience the ultimate in energy efficiency and modern design with this extraordinary ICF-constructed home, where every detail is crafted for comfort, sustainability, and style. Nestled just 90 min from Toronto and a short stroll to Georgian Bays pristine beaches, this is your forever home a sanctuary of warmth, innovation, and timeless elegance. Complete ICF Construction: From foundation to roofline, this home is built with Insulated Concrete Forms, providing unparalleled energy efficiency, durability, and soundproofing. Radiant Heat Everywhere: Luxuriate in the cozy warmth of radiant in-floor heating throughout the entire home including the oversized, fully finished garage- Like No Other: Super-insulated and equipped with 9x8 doors, inside entry, and the same radiant heat as the rest of the home, this space is perfect for your vehicles, workshop, or hobbies. Unmatched Energy Savings: With R60 insulation in the ceilings and ICFs thermal efficiency, you'll enjoy low energy bills while staying warm in the winter and cool in the summer. High ceilings soaring to nearly 13 ft create a light and airy atmosphere, complemented by a walkout to a 20x16 deck perfect for summer barbecues or peaceful mornings. Custom Kitchen Delight: A large island anchors the heart of the home, inviting gatherings, conversations, and culinary creations. Private Primary Suite: Your personal retreat, complete with a walk-in closet and spa-like ensuite. Room for Everyone: With five bedrooms, including two in the finished basement, this home accommodates family, guests, and more. Entertainers Dream Basement The lower level is a paradise for hosting and it features: cozy fireplace, sleek, built-in bar, 2 additional bedrooms, full bathroom for convenience. Live in Tiny Township Where Nature and Innovation Meet Walk to the beaches of Georgian Bay, enjoy the quiet beauty of this community, and revel in a home that blends modern efficiency with timeless charm. Your forever home is ready. Are you? (id:48850)
15 Gregg Court Unit# 4
Kitchener, Ontario
Located in beautiful Idlewood enclave, this spotless Townhouse could be your new home! This property is located in a quiet neighbourhood with a private garage, driveway and visitors parking. The unit is very clean with ceramic floors and new carpet throughout. There is a generous foyer with a conveniently located powder room. The galley kitchen includes 4 appliances and opens up to the living/dining area. The unit is very bright with large windows and a set of sliding doors walking out to the rear patio. The yard is a very manageable size and the lawn is taken care of by the condo complex. On the second floor you will find a very large primary suite with a walk in closet and cheater ensuite privileges. There are two more large bedrooms on this floor all with brand new carpet and fresh paint. The laundry can be found in the unfinished basement - Although unfinished this space is perfect for additional storage, a gym or even an extra recreational space. The private, single car garage has a garage door opener and entrance from the garage directly into the house. Close to schools, shopping, bus route and parks. MLS (id:48850)
61 Vienna Road Unit# 20
Tillsonburg, Ontario
Welcome to 61 Vienna Road, Unit 20, in the charming town of Tillsonburg. This beautifully updated townhome offers modern features, a spacious layout, and a serene setting, making it the perfect place for comfortable living. Step inside to the stunning main floor, where a fully renovated kitchen awaits. With light cabinetry, a waterfall quartz countertop that extends into a table-height extension, a stunning full slab backsplash, and smart stainless steel appliances, this kitchen is as functional as it is stylish. Upstairs, you’ll find three spacious, carpet-free bedrooms, all filled with natural light from large windows. The primary bedroom boasts an upgraded walk-in closet with custom organizers and a luxurious 4-piece ensuite bathroom. An additional 4-piece bathroom serves the remaining bedrooms. Throughout the home, you’ll find thoughtful details like soft-close cabinets and drawers in both the kitchen and bathrooms, along with a smart washer and dryer for added convenience. Outside, the backyard has been completely finished with a patio providing a lovely spot to enjoy outdoor gatherings. A gas line has been installed for your BBQ, and the yard is fully fenced, offering privacy and security. The front yard has also been enhanced with a new walkway, adding to the home’s curb appeal. With a double car garage, an unfinished basement with a rough-in for future customization, and backing onto peaceful greenspace, this home offers both versatility and tranquility. It’s also freshly painted throughout, with laminate flooring on the main level and upstairs, ensuring a clean, modern aesthetic. Perfectly located near shopping, schools, and other amenities, this move-in-ready home is ideal for families or anyone looking for a blend of modern updates and outdoor space. Book your showing today and experience everything 61 Vienna Road has to offer! (id:48850)
595 Strasburg Road Unit# 712
Kitchener, Ontario
BIG BONUS**** FREE PARKING for the 1st year and your 13th month is free when lease is continued! This is your opportunity to live in a BRAND NEW building with the ability to make it feel like your own from day one! Convenience of having in-suite laundry, a balcony, in a spacious unit! Equipped with brand new appliances, located near grocery stores, public transit, and schools. This building is a must-see! Just move in and be at home! (id:48850)
595 Strasburg Road Unit# 806
Kitchener, Ontario
BIG BONUS**** FREE PARKING for the 1st year and your 13th month is free when lease is continued! This is your opportunity to live in a BRAND NEW building with the ability to make it feel like your own from day one! Convenience of having in-suite laundry, a balcony, in a spacious unit! Equipped with brand new appliances, located near grocery stores, public transit, and schools. This building is a must-see! Just move in and be at home! (id:48850)
595 Strasburg Road Unit# 411
Kitchener, Ontario
BIG BONUS**** FREE PARKING for the 1st year and your 13th month is free when lease is continued! This is your opportunity to live in a BRAND NEW building with the ability to make it feel like your own from day one! Convenience of having in-suite laundry, a balcony, in a spacious unit! Equipped with brand new appliances, located near grocery stores, public transit, and schools. This building is a must-see! Just move in and be at home! (id:48850)
595 Strasburg Road Unit# 706
Kitchener, Ontario
BIG BONUS**** FREE PARKING for the 1st year and your 13th month is free when lease is continued! This is your opportunity to live in a BRAND NEW building with the ability to make it feel like your own from day one! Convenience of having in-suite laundry, a balcony, in a spacious unit! Equipped with brand new appliances, located near grocery stores, public transit, and schools. This building is a must-see! Just move in and be at home! (id:48850)
50 Bryan Court Unit# Ll03
Kitchener, Ontario
Welcome to The Oaks, a beautiful and luxurious 793 sq ft 2-bedroom plus den, 1.5-bath condo suite that offers a perfect blend of comfort and convenience. Featuring high-end finishes, including granite countertops and stainless steel appliances, this condo is designed for modern living. The oversized balcony offers beautiful private forest views, providing a peaceful retreat right at your doorstep. Located on the lower level, this suite benefits from natural cooling and heating efficiency, keeping utility costs lower while still enjoying plenty of sunlight and stunning views. The suite location includes the added convenience of a storage locker and direct access to the parking lot via the side door, making coming and going effortless. The Oaks is a quality, 56-unit, 4-level midrise building nestled on a quiet court in the sought-after Lackner Woods neighbourhood. The location is ideal, with public transit, grocery stores, a community pool, Heritage Greens Lawn Bowling, and Stanley Park Mall all within walking distance. Commuting is easy with quick access to Highway 7 to Guelph, The Fairway Road Extension to Cambridge, and the Conestoga Parkway. This charming condo is a true gem, offering a fantastic living experience in a peaceful yet accessible location. This layout, and location are perfect for both investment and personal opportunity. (id:48850)
50 Grand Avenue S Unit# 811
Cambridge, Ontario
This rare, fully upgraded 2-bedroom, 2-bath unit on the 8th floor offers over $25,000 in high-quality enhancements, combining style and functionality. The open layout showcases engineered hardwood flooring, a chef-inspired kitchen with quartz countertops, a matching backsplash, an integrated quartz dining table, soft-close cabinetry, and a premium faucet. Pendant lights add warmth, while remote-controlled blinds in the bedrooms provide added convenience. Both bathrooms feature quartztopped vanities and tiled showers. The laundry room includes upgraded lighting for added convenience. Just two floors above the gym, yoga studio, and dining lounges, this unit also includes a private balcony with peaceful views. Move-in ready with modern upgrades throughout, this home is an exceptional find for those who value style and comfort. (id:48850)
16 Walnut Drive
Wasaga Beach, Ontario
Welcome to 16 Walnut Drive in the picturesque Wasaga Sands Estates, a stunning home that perfectly blends modern living with comfort and style. Built in 2020, this impressive residence boasts 1,512 square feet of thoughtfully designed space, highlighted by beautiful hardwood and ceramic flooring throughout. Nestled on an estate-sized lot, this home provides ample parking, accommodating two vehicles in the double attached garage and eight more on the spacious driveway, making it ideal for hosting family and friends.As you enter, you'll be greeted by a generous foyer that seamlessly flows into the open-concept living area. The heart of the home features a contemporary kitchen adorned with exquisite Caesarstone countertops, complemented by a cozy breakfast area that invites you to enjoy morning coffee while basking in natural light. Step through the breakfast area door to the expansive rear deck that spans the width of the home, perfect for outdoor entertaining or simply relaxing with a gas BBQ hookup at your fingertips. The functional layout continues with a convenient mudroom off the garage, which includes an additional closet and laundry facilities, ensuring that everyday living is both practical and efficient. Retreat to the expansive primary suite, where you'll find a private walkout to the back deck, dual closets for ample storage, and a luxurious 5-piece ensuite featuring a soaker standalone tub, double sinks, and a separate shower creating a serene oasis for unwinding after a long day. The partially finished basement adds even more value to this remarkable property, having been thoughtfully divided into two additional bedrooms, a spacious family room, storage/utility room and a rough-in for a bathroom. With two exits leading to the backyard, this area holds great potential for a separate in-law suite or guest accommodations. The perfect family home, offering modern amenities and expansive living spaces that cater to todays lifestyle. **** EXTRAS **** Gas BBQ connection on back deck (id:48850)
754 18th Street
Hanover, Ontario
Middle unit town home with finished basement! Open concept main level with patio door walkout from the kitchen/living/dining space to the pressure treated deck. There are 2 bedrooms on this level, including the master with walk through closet and cheater door to the 3 pc main bath. Laundry is also on this level. The lower level of this home has a spacious rec room perfect for entertaining as well as 3rd bedroom, 2nd bathroom, and plenty of storage. Sod, asphalt drive, and Tarion warranty included. (id:48850)
505 - 45 Westmount Road N
Waterloo, Ontario
An extremely rare opportunity to get into a 1 bedroom condo unit at Westmount Towers for well under $400K! Unit 505 comes with a parking space, locker and utilities included! Not to mention, the location is incredible, with shopping, transit, grocery stores, University of Waterloo and WLU so close by. The spacious one bedroom includes appliances and a large enclosed balcony to enjoy all seasons from the 5th floor. The layout is wonderful and maximizes the square footage, offering great sized rooms and lots of natural light. This condo would be great for a downsizer who doesn't want to compromise on space, or a parent to buy for their child who is attending university. Flexible closing date! (id:48850)
365 2nd Avenue E
Owen Sound, Ontario
An enchanting property nestled along the scenic Sydenham River in close proximity to Owen Sound's River District and Harrison Park, is the perfect setting for those who appreciate natural beauty and tranquility. The property boasts direct river access and your own dock to sit riverside and enjoy the calming water views and the sounds of nature, making it feel like you are in cottage country. As you enter the front door you notice the open concept main level is flooded with natural light. The kitchen, which is equipped with updated appliances and granite countertops, is perfect for casual meals or entertaining family and guests. It is at the heart of the main level and opens to a spacious dining room and cozy sitting room overlooking the backyard, which is complete with a natural gas fireplace. The main level includes a living room off the front entry that features a natural gas fireplace. On the second level the Primary bedroom suite is a true delight that features a balcony overlooking the river and backyard, a 5 pc ensuite with a walk-in glass & tile shower, a soaker tub, plus a walk-in closet. The rest of the second level offers functionality with its 3pc bath, 3 bedrooms and office. The basement provides additional living space with a family room, rec room, storage, 3pc bath and laundry. The backyard is a true oasis, boasting a tiered natural stone patio that cascades down to the back yard. Each level offers its own space for entertaining and includes a hot tub ideal for soaking while enjoying the peaceful outdoors. Whether you are hosting a summer BBQ or enjoying a quiet family evening this outdoor space elevates the home's appeal. With its close proximity to Harrison Park, you'll enjoy easy access to hiking trails, playgrounds and year-round activities, combining the serenity of riverside living with the convenience all amenities Owen Sound has to offer. (id:48850)
2 - 202 Queen Street W
South Bruce Peninsula, Ontario
Introducing a contemporary town home for lease, featuring one-car garage and paved parking. This sleek residence boasts efficient one-level living, providing both comfort and convenience. Enjoy the warmth of natural gas heating in this thoughtfully designed space, spanning a generous thousand square feet. Say goodbye to maintenance concerns, as this newer town home offers a hassle-free lifestyle, making it the perfect place to call home. Available for April 1st occupancy. Included in the monthly rent of $2,550 is heat, water/sewer, lawn care and snow removal. Tenant pays their own Hydro. (id:48850)
420 - 251 Northfield Drive E
Waterloo, Ontario
Welcome to Blackstone, where luxury and convenience unite in North Waterloo. This stylish TWO bedroom + DEN condo is upgraded beyond the builder finishes, featuring carpet-free living with luxury vinyl plank flooring, soaring 9 ft ceilings and a thoughtfully designed layout. Enjoy the convenience of owned underground parking and relax on your private balcony. The open-concept kitchen showcases quartz countertops, upgraded appliances, and a spacious 6-foot island with a built-in microwave and drawers. The primary bedroom offers a large walk-in closet and a private ensuite with an upgraded vanity, a glass-enclosed shower and in-suite laundry. The second bedroom, located near the 4-piece main bathroom, is generously sized and tucked away for privacy. The building offers an array of upscale amenities, including keyless entry, a co-working space, a fully equipped gym, a sophisticated lounge/party room, dog washing station, bike storage, a rooftop deck with a BBQ area, an outdoor patio with a fire pit, and a hot tub. Ideally situated near shopping, restaurants, trails, and public transit, this condo offers the perfect blend of convenience and lifestyle, ready for you to move in and enjoy. (id:48850)
48 Dane Street
Kitchener, Ontario
Welcome to 48 Dane St. An entertainer's dream on a quiet street, walking distance to downtown Kitchener. Well laid out floor plan with plenty of storage area, bright kitchen with eat in dining area and spacious family room. Cozy rec room and 2 pc bath in the basement. Fully finished man cave and games room in the detached garage! Can be easily converted back to regular garage if needed for parking. Private backyard with large deck areas, plenty of shade trees, hot tub and storage shed. Perfect spot for relaxing on hot summer nights and sharing a game of horseshoes with friends and neighbours. (id:48850)
253 Ladyslipper Drive
Waterloo, Ontario
******OPEN HOUSE SUNDAY 2-4 PM*****VISTA HILLS***EAST FACING, 3205 SQUARE FEET, WALKOUT BASEMENT, BACKING ONTO GREENSPACE , HUGE LOT! ! Modern finishing touches throughout. Large foyer entry, huge family room open to eat in the kitchen with QUARTZ COUNTER TOPS & BACKSPLASH! 9 foot ceilings, pot lights, modern millwork and trims. 4 BEDROOMS PLUS UPPER FLOOR OFFICE & 2 ENSUITES, 3 FULL BATHS perfect for the drawing family! FULLY LOADED WITH Designer upgrades such as upgraded lighting package, SOARING VAULTED CEILINGS, CUSTOM CLOSET ORGANIZERS Photos are virtually staged. (id:48850)
37 Roseview Avenue
Cambridge, Ontario
Welcome to 37 Roseview Avenue, a charming all-brick, two-story century home nestled in the heart of historic Galt. This home effortlessly blends timeless elegance with modern updates, creating the perfect setting for your ideal lifestyle. Step inside to discover a warm and inviting main floor featuring a cozy family room, formal living and dining spaces, and a bright kitchen with easy access to a private backyard—perfect for entertaining. A convenient 2-piece powder room completes the main level. Upstairs, you'll find three generously sized bedrooms and a beautifully updated bathroom (2023), showcasing a refinished clawfoot tub, a double sink vanity, and elegant tiling. Original character details, including high ceilings, tall baseboards, and rich wood accents like the living room's stunning wood columns and the classic staircase railing, infuse the home with warmth and charm. The standout feature is the impressive detached 24’ x 24’ garage, built in 2022. With a floating engineered concrete pad, insulation, heating, and power, it’s a dream space for hobbies, storage, or a workshop. The private backyard features perennial gardens that add a splash of seasonal beauty, back laneway access to the garage, and endless opportunities for family gatherings and outdoor enjoyment. Discover the vibrant charm of downtown Galt, where scenic trails along the Grand River meet the lively energy of the Gaslight District. This dynamic area is home to unique shops, cozy cafés, and live performances, offering something for everyone. Outdoor enthusiasts will love nearby Soper and Dickson Parks, as well as access to the Grand Trunk and Paris Rail Trails. Immerse yourself in the community with year-round events, the Hamilton Family Theatre, and a variety of local restaurants and stores that highlight the area's rich history. With schools and essential amenities just around the corner, this location seamlessly blends convenience, culture, and natural beauty. (id:48850)

