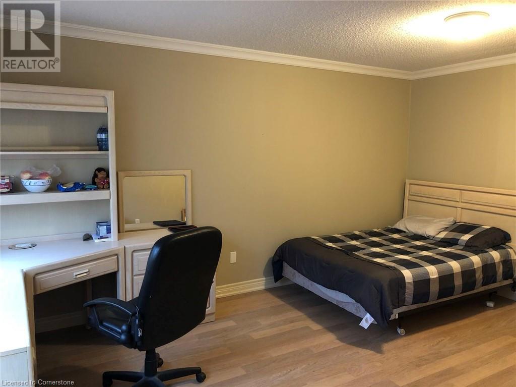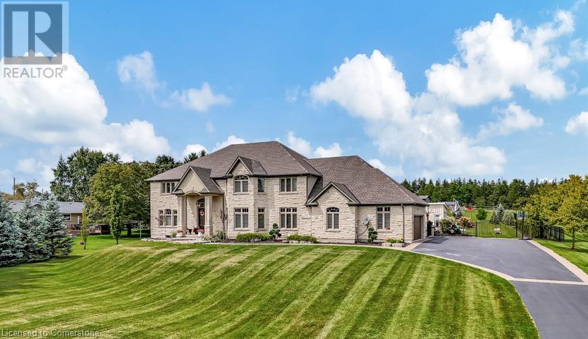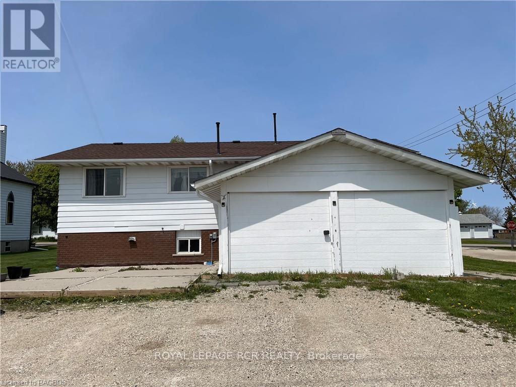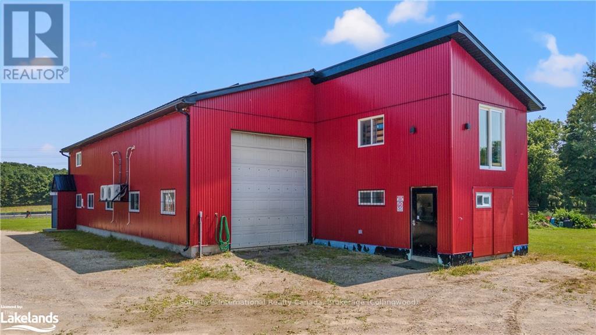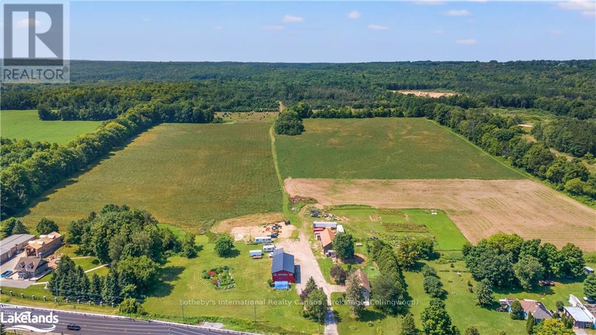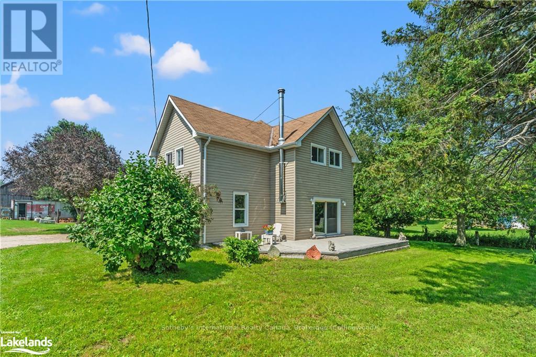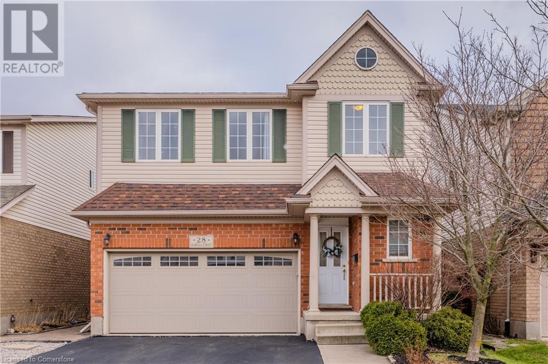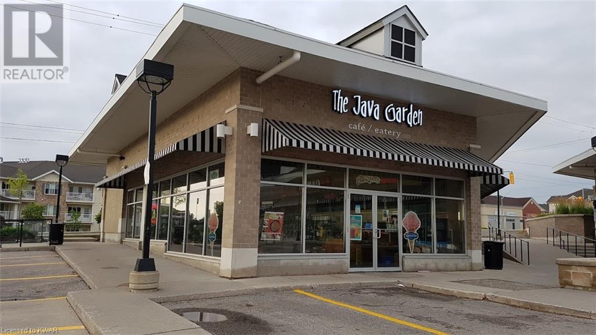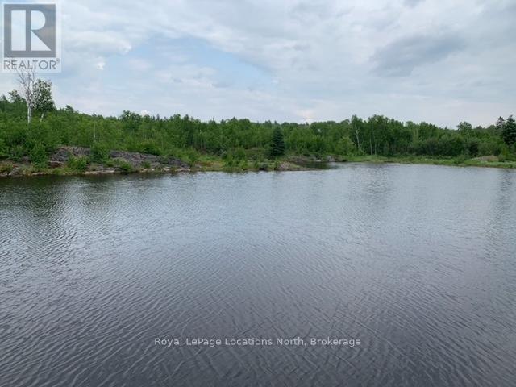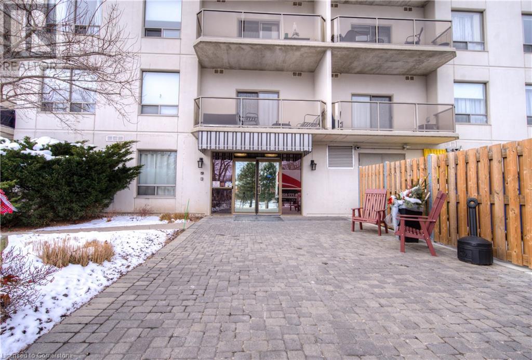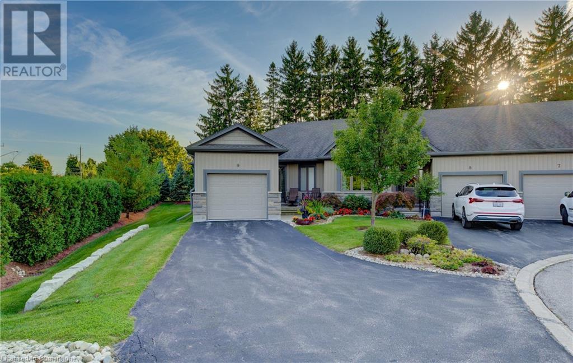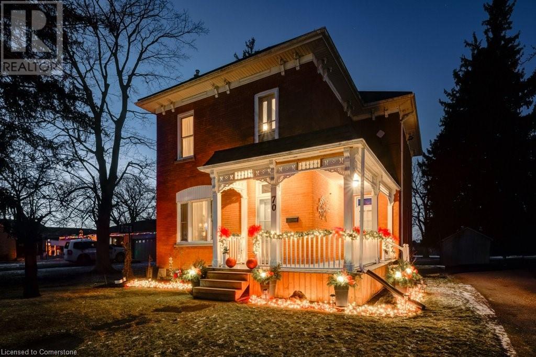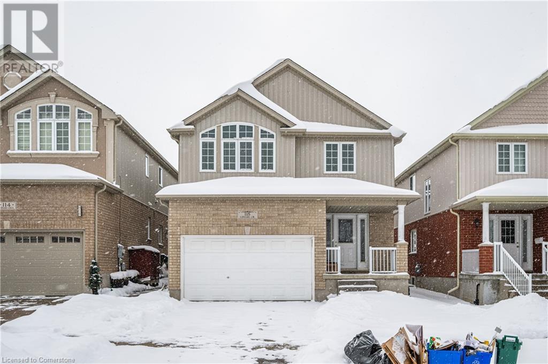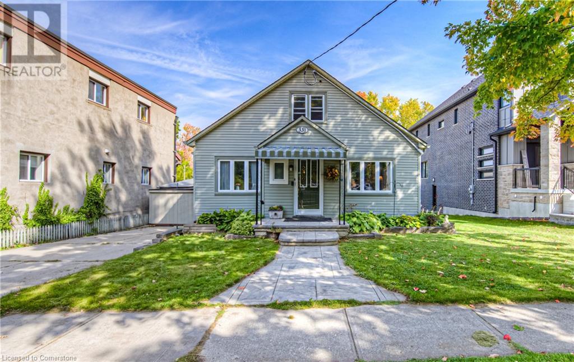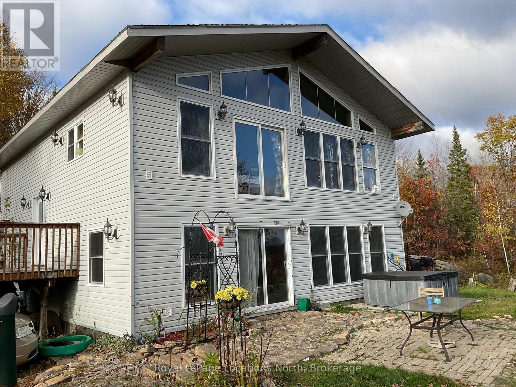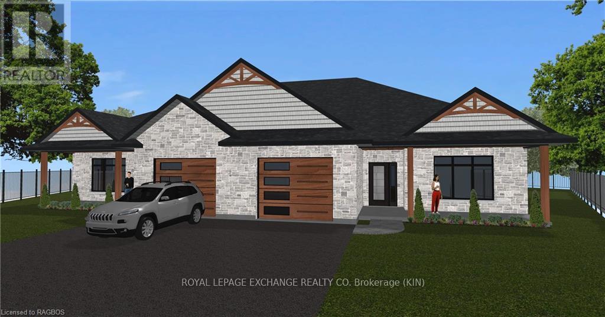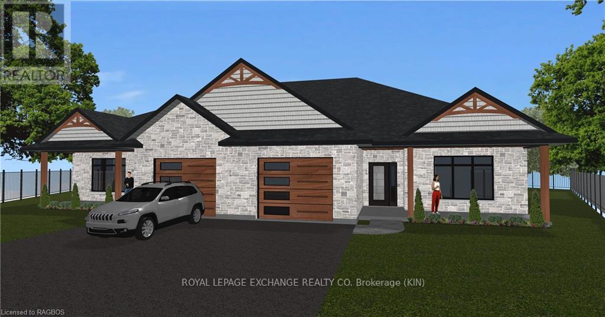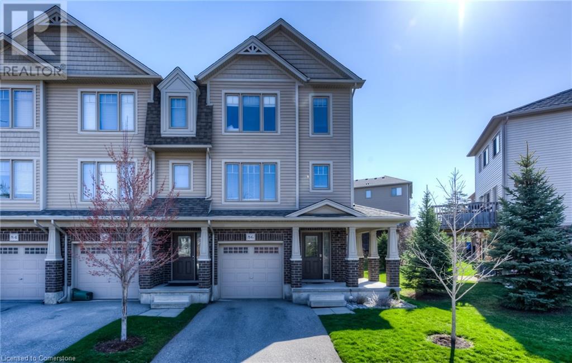121 University Avenue E Unit# 83
Waterloo, Ontario
ONE Master Bedroom on the second floor is available immediately in a Townhouse, very clean and warm atmosphere - the layout is as below: 2 Beds on the main floor, with a kitchen, dining room and a 2-piece bathroom, and can use the bathroom (3-piece) in the basement; Second floor has 3 beds with a 3-piece bathroom and a 4-piece ensuite bathroom; family room and laundry in the basement; right now a group of 4 students is there. Good location, close to the highway, the University of Waterloo, Conestoga College, and all amenities. A must-see house!!! NOTICE: There is one Master bedroom with an ensuite bathroom available for one tenant (no pets, non-smoker, student, or working professional with stable income and good credit scores; female preferred), asking $850/M including utilities, parking can be rented from the Condo Management Office at $35.00/Month). Also there is room #1 will be available after Jan. 25, 2025, asking $720/M including utilities. Please don't contact me if you're for the whole house, have pets, smoke, or have more than one person. Thanks! (id:48850)
226 Shade Street
New Hamburg, Ontario
Introducing 226 Shade Street, a remarkable home nestled on a 1.5-acre lot in the charming town of New Hamburg. This beautiful property offers a peaceful and expansive retreat, just 10 minutes from Kitchener and moments from the vibrant downtown New Hamburg. Inside, the great room welcomes you with soaring ceilings, a cozy double-sided fireplace, and abundant natural light streaming through expansive windows, all overlooking the private backyard oasis. The open-concept main floor also features a gourmet kitchen with a walk-in pantry, a breakfast area, formal dining room, laundry room, and a dedicated office space for convenience and functionality. Upstairs, the primary suite offers luxurious living with his and hers walk-in closets, a spa-like ensuite, and a private balcony with scenic views of the serene backyard. The second floor also includes three additional bedrooms, each with its own walk-in closet and ensuite bathroom. The fully finished basement (recently finished in 2023), with a separate entrance, is a versatile space ideal for multi-generational living or a nanny/in-law suite. It features a second kitchen, a 4-piece bathroom, two bedrooms, a spacious living area, a billiards room, and flexible bonus space currently set up as a home gym. Step outside to your expansive backyard, where you can relax or entertain in style. The luxurious outdoor space includes a large patio area, a fiberglass pool, a hot tub, and a heated pool house with a wet bar, lounge, and a 2-piece bathroom—perfect for hosting guests. 226 Shade Street blends modern elegance, comfort, and ample space, offering a peaceful retreat with easy access to New Hamburg, Kitchener and Waterloo (id:48850)
9 Mountain Avenue
Tay, Ontario
Opportunity is knocking!!!. Don't miss out with this great price. A great starter home or a 'tiny home' feel backing onto Tay Shore Trail. This home is so charming and cozy.\r\n\r\nTwo bedrooms, 1-bathroom bungalow offers a fantastic opportunity to get into the housing market and over time, update as desired. Nestled in the quaint town of Waubaushene, just moments from the beautiful shores of Georgian Bay, this home is the perfect spot that will give a small town vibe.\r\n\r\nThe living room flows into a functional kitchen and eating area, providing a comfortable setting to enjoy everyday life. Two bedrooms offer peaceful retreats.\r\n\r\nThe property also offers an insulated, drywalled garage, which can be converted back to a garage or used as an exercise studio, office, or additional living space – the choice is yours!\r\n\r\nStep outside to the private backyard with direct access to the scenic Tay Shore Trail, where you can enjoy walking, biking, or simply taking in the beauty of nature. With Georgian Bay only a short distance away, you’ll have the best of both worlds – a charming town setting and outdoor adventures right at your doorstep. Have bon fires in the backyard, toss corn hole, bike ride for miles, ski hills nearby, close to Tim Hortons, Gas station, LCBO, Highway 400, highway 12, Grocery. Don't wait. Call today for an appointment. (id:48850)
2 Sanctuary Street
Kincardine, Ontario
Raised bungalow in the village of Underwood, close to the gates of Bruce Power and the waters of beautiful Lake Huron. This 3+1 bedroom, 2 bathroom home features an updated kitchen, dining area, spacious living room plus 3 bathrooms and a full bathroom on main floor. The lower level is a full one bedroom apartment. Heating/cooling with a two head ductless heat pump (2023) which heats/cools main floor and lower level. Parking is at back off Sanctuary Street. Main floor was rented October 1, 2023 at $2250 inclusive monthly. Lower level vacant. No rental items, comes with all appliances, newer septic system on front lawn, municipal water. (id:48850)
8870 County 93 Road
Midland, Ontario
Introducing an unparalleled investment opportunity within the town of Midland, Ontario, strategically positioned with direct access from Hwy 93. This expansive 115+ acre parcel boasts prime visibility and seamless connectivity to major transportation arteries, making it an irresistible prospect for astute developers seeking a foothold in a strategic growth area. Presently zoned rural with an exception permitting machine shop operations across the entire property. By-Laws allow for up to 35% lot coverage, unlocking vast expansion prospects such as a sprawling fabrication hub. At the core of the property lies a fully operational machine shop, celebrated for its precision CNC machining, milling, welding, and fabrication capabilities. Boasting a 3600 sq. ft. workshop, complete with a 16 ft door facilitating ground level access for large-scale equipment and machinery. Essential amenities including bathrooms, two expansive offices, and a dedicated lunchroom ensure optimal operational efficiency. Additionally, a modernized 3-bedroom residence spanning 2,500 sq. ft. affords the unique opportunity for onsite living and working. The property's potential is further accentuated by a 66-foot unopened laneway at the rear, poised to enable future access from Marshall Road, paving the way for additional development prospects. With a strategic zoning adjustment, the site could seamlessly transition into a lucrative residential subdivision, further enhancing its investment appeal. Conveniently situated mere minutes from key amenities, including Georgian Bay and Huronia Regional Airport, and offering swift access to Hwy 400, Barrie, the GTA, Toronto International Airport, and the US Border. The seller is open to facilitating the transaction through a Seller Take Back Mortgage, subject to mutually agreeable terms and buyer credit worthiness approval. Don't miss your chance to capitalize on this prime investment prospect in one of Ontario's most promising growth corridors. (id:48850)
8870 County 93 Road
Midland, Ontario
Introducing an unparalleled investment opportunity within the town of Midland, Ontario, strategically positioned with direct access from Hwy 93. This expansive 115+ acre parcel boasts prime visibility and seamless connectivity to major transportation arteries, making it an irresistible prospect for astute developers seeking a foothold in a strategic growth area. Presently zoned rural with an exception permitting machine shop operations across the entire property. By-Laws allow for up to 35% lot coverage, unlocking vast expansion prospects such as a sprawling fabrication hub. At the core of the property lies a fully operational machine shop, celebrated for its precision CNC machining, milling, welding, and fabrication capabilities. Boasting a 3600 sq. ft. workshop, complete with a 16 ft door facilitating ground level access for large-scale equipment and machinery. Essential amenities including bathrooms, two expansive offices, and a dedicated lunchroom ensure optimal operational efficiency. Additionally, a modernized 3-bedroom residence spanning 2,500 sq. ft. affords the unique opportunity for onsite living and working. The property's potential is further accentuated by a 66-foot unopened laneway at the rear, poised to enable future access from Marshall Road, paving the way for additional development prospects. With a strategic zoning adjustment, the site could seamlessly transition into a lucrative residential subdivision, further enhancing its investment appeal. Conveniently situated mere minutes from key amenities, including Georgian Bay and Huronia Regional Airport, and offering swift access to Hwy 400, Barrie, the GTA, Toronto International Airport, and the US Border. The seller is open to facilitating the transaction through a Seller Take Back Mortgage, subject to mutually agreeable terms and buyer credit worthiness approval. Don't miss your chance to capitalize on this prime investment prospect in one of Ontario's most promising growth corridors. (id:48850)
8870 County 93 Road
Midland, Ontario
Introducing an unparalleled investment opportunity within the town of Midland, Ontario, strategically positioned with direct access from Hwy 93. This expansive 115+ acre parcel boasts prime visibility and seamless connectivity to major transportation arteries, making it an irresistible prospect for astute developers seeking a foothold in a strategic growth area. Presently zoned rural with an exception permitting machine shop operations across the entire property. By-Laws allow for up to 35% lot coverage, unlocking vast expansion prospects such as a sprawling fabrication hub. At the core of the property lies a fully operational machine shop, celebrated for its precision CNC machining, milling, welding, and fabrication capabilities. Boasting a 3600 sq. ft. workshop, complete with a 16 ft door facilitating ground level access for large-scale equipment and machinery. Essential amenities including bathrooms, two expansive offices, and a dedicated lunchroom ensure optimal operational efficiency. Additionally, a modernized 3-bedroom residence spanning 2,500 sq. ft. affords the unique opportunity for onsite living and working. The property's potential is further accentuated by a 66-foot unopened laneway at the rear, poised to enable future access from Marshall Road, paving the way for additional development prospects. With a strategic zoning adjustment, the site could seamlessly transition into a lucrative residential subdivision, further enhancing its investment appeal. Conveniently situated mere minutes from key amenities, including Georgian Bay and Huronia Regional Airport, and offering swift access to Hwy 400, Barrie, the GTA, Toronto International Airport, and the US Border. The seller is open to facilitating the transaction through a Seller Take Back Mortgage, subject to mutually agreeable terms and buyer credit worthiness approval. Don't miss your chance to capitalize on this prime investment prospect in one of Ontario's most promising growth corridors. (id:48850)
28 Isabella Street
Kitchener, Ontario
Welcome to this beautifully maintained 4-bedroom, 4-bathroom home with a double-car garage, located in the sought-after Laurentian West neighborhood. The main floor boasts stunning maple flooring and sleek ceramic tiles, creating a sophisticated ambiance. Entertain guests in the formal dining room or enjoy the chef’s dream kitchen, thoughtfully designed to overlook a cozy family room. The two-way fireplace adds warmth and charm, seamlessly connecting the family and living rooms. Step out onto the deck through the sliding doors, perfect for relaxing or hosting gatherings. Upstairs, find ultimate convenience with laundry on the same floor as the four spacious bedrooms. The luxurious master suite offers a private retreat, complete with a glass-enclosed shower and a soothing whirlpool tub. The fully finished basement provides abundant space for family fun, hosting friends, or creating cherished memories. Ideally situated with quick access to major highways and minutes from top-rated schools, shopping centers, parks, and trails, this home offers the perfect blend of style, comfort, and convenience. Don’t miss the chance to make this incredible property your own—book your showing today! (id:48850)
600 Laurelwood Drive Unit# 200
Waterloo, Ontario
Exceptional business opportunity available with unlimited potential, providing a well established steady customer base while surrounded by many affluent neighbourhoods in West Waterloo! *AAA Prime location across from Laurel Heights Secondary School (2000+ staff/students) with no cafeteria directly across the street! Laurelwood Commons end cap unit boasts over 1500+ sq/ft, ample parking, LLBO licensed seating including a large outdoor patio complete with furnishings. Benefit from the balance of the original 10yr lease with options. Join an excellent mix of tenants including Food Basics, Shoppers Drug Mart, Dollarama, Pet Valu, Wild Wing, DQ, Subway, Twice the Deal Pizza, First Choice Haircutters, Bar Burrito and more! (id:48850)
8250 Fire Route 0 Road
Greater Sudbury, Ontario
103+ Acres of mixed terrain. A large area has a great sized pond that could result in a great building envelope for your cottage / home or camp. Many other building area opportunities plus excellent ATV & Snowmobile trails. This property also has great options for an easy access hunt camp . Hydro is available at lot lines , and this property gives you an access area owned for canoeing , paddle boarding , kayaking etc directly into the famous Whitewater Lake. Only a short 5km drive to Azilda and 13 km to Sudbury. Visit this rare large parcel of land to see the great opportunities that awaits your dreams . Canadian Shields outcroppings, ponds, open areas , wilderness, water access , the list goes on and on. Large parcels like this so close to town are very rare !! Buyers to use due diligence to confirm permits available, all measurements and lot size information was calculated from Geo. (id:48850)
60 Wyndham Street S Unit# 901
Guelph, Ontario
Leave the snow shovels and lawn mowers behind! This stunning 9th floor end unit offers breathtaking sunrise views through expansive floor to ceiling windows. Spanning 1,282 sqft the open concept design seamlessly blends the living, dining, and kitchen areas – complete with a stylish custom built island, 9' ceilings, and elegant crown molding. Enjoy 2 spacious bedrooms, 2 full baths, and 2 walk-in closets, plus a convenient insuite laundry room. The kitchen was fully renovated in 2020 complete with quartz counters and a custom designed island providing additional seating for friends and family. Included are 5 appliances, all with extended warranty plus a R/O system. Enjoy your own private balcony with no other neighbours in sight and some pretty amazing views. BONUS – TWO OWNED PARKING SPOTS! Take advantage of fantastic building amenities, including an exercise room, multi purpose party room, and guest accommodations. Located steps from downtown, you'll have easy access to restaurants, the library, GO transit, shopping, the river, and nearby trails. Experience the perfect blend of luxury, comfort, and convenience – your new home is waiting for you! (id:48850)
250 Hostetler Road Unit# 9
New Hamburg, Ontario
Welcome to the Quaint Condo Community of Wrens Arbour. This sought after end-unit bungalow style condo townhome boasts 2+1 bedrooms, 2 +1 baths with a single garage and a driveway for two vehicles! Upon entering the home through the front door you will find a large open concept main floor space with 9 ft. ceilings and an abundance of natural light and many custom finishes and features throughout. The kitchen offers granite countertops, tile backsplash, ceramic tile floors, stainless appliances and a generous island with seating for 2-3. There is an entrance from the garage into a spacious laundry room with lots of storage space, built in cabinets and laundry sink. The main floor is carpet free and features both ceramic tile and engineered maple hardwood flooring. Other highlights include California Shutters throughout and a sliding door to the 2-tier deck with gas BBQ hookup ….ready for enjoying summer time barbeques while entertaining. The view out the rear yard is very private and mature. The end unit offers additional space and privacy on the East side of the home. The spacious primary suite features a walk-in closet and a beautiful 3pc ensuite bathroom with a walk-in shower and custom built in cabinets. Everything you need is located on the main floor, complete with a second bedroom (or potential home office/sitting room), 4 pc bathroom, laundry room and access to the garage. The basement is professionally finished with a large family room, a 3rd spacious bedroom, a 3 pc bathroom with walk-in shower and lots of storage throughout. Located within an easy commute to Kitchener, Waterloo and Stratford. New Hamburg is a great place to call home! Terrific access to shopping, restaurants and all of the downtown amenities. Enjoy the friendly, beautifully maintained neighbourhood as well as the gazebo and gardens within this condo complex. Shows AAA. (id:48850)
63 Commissioner Street
Embro, Ontario
DON'T MISS AN OPPORTUNITY TO VIEW THIS 3 BEDROOM, 2 BATH ALL BRICK BUNGALOW WITH ATTACHED GARAGE AND PARKING FOR 5 ON A QUIET CORNER LOT IN THE COMMUNITY OF EMBRO! THIS HOME IS LOCATED WTIHIN AN EASY DRIVE OF BOTH WOODSTOCK, INGERSOLL AND IS WITHIN 15 MIN TO THE 401. IF YOU ARE LOOKING FOR QUIET LIVING IN A FRIENDLY NEIGHBOURHOOD, THEN THIS IS THE PLACE!! IT FEATURES HARDWOOD FLOORS THROUGHOUT THE BEDROOMS AND OPEN CONCEPT LIVING AND DINING AREAS. THE KITCHEN HAS BEEN UPDATED AND INCLUDES A LARGE ISLAND PERFECT FOR ENTERTAINING AND OVERLOOKS BOTH LIVING AND DINING. THE WINDOWS, DOORS, ROOF AND MECHANICALS WERE COMPLETED IN THE LAST 12 YEARS APPROXIMATELY. THERE ARE OWNED SOLAR PANELS ON THE ROOF WITH A MICROFIT CONTRACT IN PLACE FOR THE NEXT 8 YEARS THAT GENERATES GOOD INCOME ON A MONTHLY BASIS TO HELP OFF SET YOUR MONTHLY EXPENSES. THE BASEMENT IS HUGE AND IS PARTIALLY FINISHED WITH THE ADDITION OF A REC ROOM AND BONUS ROOM (COULD BE A BEDROOM, HOME OFFICE OR HOBBY ROOM). THERE IS STILL PLENTY OF SPACE TO ADD ANOTHER BEDROOM AND/OR FULL BATHROOM IF NEEDED. THERE IS A PATIO AT THE REAR CORNER AS WELL AS A FRONT PORCH/DECK AND REAR PORCH. THE SINGLE ATTACHED GARAGE IS DEEP AND IS HEATED AND THERE IS INSIDE ACCESS TO THE HOME. THIS HOME HAS BEEN LOVINGLY MAINTAINED, TASTEFULLY DECORATED AND SHOWS WELL!! CALL YOUR REALTOR TO MAKE AN APPOINTMENT TO VIEW TODAY! (id:48850)
15 Rolling Brook Lane
New Hamburg, Ontario
Welcome to your dream home in the Retirement Community of Morningside in New Hamburg! This exceptional property, offering just shy of 1,700 sq ft of living space, is perfect for those seeking tranquility and comfort in a picturesque setting. Start your mornings right with a cup of coffee on the spacious covered deck, overlooking a serene, park-like rear yard adorned with mature trees, perennials, and a charming brook. This private oasis offers a peaceful retreat from the hustle and bustle of everyday life. Inside, you'll find a well-designed layout with 2 bedrooms and 2 full baths. The primary bedroom is generously sized, featuring a large window with a view of the backyard and a walk-through closet leading to a 4-piece ensuite bath. The additional den or sitting room provides extra flexibility and can serve as a guest room if needed. The open-concept living and dining areas are highlighted by laminate floors and a cozy gas fireplace. The eat-in kitchen, complete with a laundry closet, boasts updated countertops and backsplash, along with a bright bay window at the front. Relax and unwind in the 4-season sunroom, which features a built-in wall unit and expansive windows overlooking the beautiful yard. Access through patio doors leads you to the covered deck, perfect for enjoying the outdoors. For added convenience, there’s a storage shed attached to the home off the covered deck, ideal for garden tools and seasonal items. The property is centrally located, providing easy access to KW, Stratford, and the 401, making it a fantastic location. Morningside offers a wealth of amenities, including a community centre, indoor pool, and various activities. It’s golf cart friendly, making it easy to get around. If you’re seeking a community with vibrant activities and a serene environment, don’t miss out on this opportunity. Schedule your showing today and experience the ambiance and peacefulness this lovely home has to offer! (id:48850)
70 Commissioners St W Street
Embro, Ontario
Welcome to this charming century home, over 100 years old, nestled on a spacious .50-acre lot backing onto fields. This solid brick, two-story beauty exudes timeless character, featuring a well-maintained slate roof and a wrap-around porch that invites relaxation and offers curb appeal. The main floor offers an expansive, bright eat-in kitchen, a 3-piece bath with a tub, and both a cozy family room and a separate dining room, ideal for entertaining family and friends. With 10-foot ceilings, pocket doors, original woodwork with high baseboards, and trim, this home preserves its historic charm while offering updated windows for natural light throughout. Upstairs, you'll find three generously sized bedrooms, a den perfect for an office or playroom, and a convenient second-floor laundry room. The 3-piece bath with a shower completes the upper level, making it both functional and spacious. The finished basement features a large rec room, complete with a gas stove and bar—perfect for entertaining or creating a kids' hangout space. A large utility area provides ample storage options, adding to the home's practicality. Recent updates include a 4-year-old furnace, a/c and water heater, along with updated electrical in 2019. The covered back deck offers a great space for outdoor enjoyment, shingles new in 20024. The updated shed with a steel roof provides additional storage space for your outdoor needs. The long, deep driveway offers parking for up to 8 cars, making this home ideal for larger gatherings or multi-car families. Experience the perfect blend of historic charm and modern convenience in this meticulously maintained century home. (id:48850)
118 Udvari Crescent
Kitchener, Ontario
Welcome to this peaceful neighborhood, conveniently located near the Boardwalk shopping district. Costco is just a few minutes' drive away, making errands and shopping a breeze. The main floor features a separate family room and living room, making it ideal for entertaining friends and family. The stylish kitchen comes complete with stainless steel appliances, complemented by a mix of hardwood and ceramic flooring on the main level walkway, adding to the home's curb appeal. The backyard is fully fenced and includes a spacious deck, perfect for outdoor gatherings and relaxation. The second floor offers three bedrooms, two bathrooms, and an additional office space, making working from home more convenient. The master bedroom features a luxurious ensuite bathroom and a dream walk-in closet, providing both comfort and functionality. (id:48850)
60 Charles Street Unit# 2403
Kitchener, Ontario
Welcome to this stunning 1-bedroom, 1-bathroom condo, situated on the 24th floor of one of Kitchener’s most desirable buildings. The interior features a spacious open-concept design with large windows that offer panoramic views of the city skyline. The modern kitchen, equipped with stainless steel appliances, a bright backsplash, and custom cabinetry, flows effortlessly into the living area. The bedroom provides a comfortable retreat with contemporary touches, while the bathroom showcases refined fixtures and a sleek shower. Step out onto the private balcony for a perfect vantage point of the city’s vibrant energy. This condo offers more than just a home - it delivers a lifestyle. Located in downtown Kitchener, you’re steps from the city’s top destinations: Victoria Park, trendy restaurants, coffee shops, and a calendar filled with cultural events. Proximity to Google, the University of Waterloo, and Conestoga College makes this property ideal for professionals, students, or anyone seeking a connected urban environment. This pet friendly building amenities include a dog wash station, a dog run, state-of-the-art gym, a spacious outdoor terrace, and well-designed common areas. Practical features like high-speed Wi-Fi, water utilities, garage parking, and a storage locker make everyday living convenient. Whether you’re working, relaxing, or exploring, this condo places you in the heart of Canada’s fastest-growing tech hub, with everything you need just moments away. (id:48850)
331 Peel Street
New Hamburg, Ontario
Prepare to fall in love with this lovely family home with over 2000 sq. ft. of living space conveniently located within walking distance of New Hamburg's downtown core, parks, fairgrounds and located within 15-20 min of KW and the 401. This lovingly cared for home has tons of finished space. It is a definitely a home that must be seen to be appreciated as there is a generous amount of living space being offered. A spacious foyer upon entering at the front open to a cozy front living room, den/home office or guest room, Updated oak kitchen with granite counter tops and backsplashes, loads of cabinetry, glass doors, spacious eat-in area, hardwood floors, 2 plus 1 bedrooms, two full bathrooms, single attached garage, and a spacious lot with mature trees and shed. On the main level, you'll love the large family room at the rear of the home with hardwood floors, gas fireplace and loads of natural light including a skylight. There is a side entrance to the rear yard. The basement is partially finished with bedroom space or home office tons of additional storage space. Many updates were completed over the years and include the kitchen to modernize the cabinets and backsplash, bathroom, crown mouldings, and windows! There is also a workshop area/storage area attached (formerly a garage) This home is within a quick drive to the Wilmot Rec Centre and is within a block of the park, and easy walking distance to downtown, school and amenities. It is also located on a bus route. (id:48850)
34 Pine Drive
Mcmurrich/monteith, Ontario
100 Acres plus large 2 storey retreat for piece & quiet, privacy, star gazing and sprawling views of nature at its finest. Custom built on the hilltop overlooking a large green space. Imagine sitting on your patio, or complete the upper deck and watch the wildlife pass through your property. The home is positioned at the back section of this enormous 100 Acre parcel of mixed land. Property includes a large pond, forests , granite outcroppings with total privacy. If you enjoy the outdoors, you can ATV, Snowmobile, pick the multiple choices of berries, hunt , you choose. It has separate entrances to the walk out basement for in-law or rental potential which is not completely finished. The upstairs main level boasts high cathedral beamed ceiling with incredible views over the land plus a patio door to your future deck. The open concept kitchen, dining and living room area offers lots of room for entertaining plus 2 bedrooms, the Primary includes a 4 piece bath / jetted tub and a main floor 3 pc bathroom. The cathedral and sloped ceilings throughout make the living space look even larger that it is. Access the many local lakes just minutes away for great boating, fishing, swimming etc, plus the Seguin Trail system for ATV/Motorcycle/ Snowmobile adventures is close by. Lots of room to add a garage or future out buildings. (id:48850)
59 Mercedes Crescent
Kincardine, Ontario
Introducing an exceptional opportunity to own a brand new custom-built 2 bedroom, 2.5 bathroom, semi-detached home with attached garage, perfectly situated to offering stunning loft views of the Kincardine Golf and Country Club and breathtaking sunsets. This home offers over 2000 sq. ft. of living space designed with retirees in mind, providing a serene and low maintenance lifestyle while still being just a short walk from the vibrant downtown area and Lake Huron. An open concept design flows seamlessly integrating the kitchen, dining room and living room creating an inviting space for relaxation and entertainment. The primary bedroom offers an ensuite bathroom and walk-in closet allowing the right amount of storage. Wait until you see the view from the loft area! Possible 3rd bedroom, den or hobby room along with 4 pc bath and more storage room. The builder has paid attention to detail and quality craftsmanship. These homes boast modern finishes and thoughtful layouts that enhance both functionality and aesthetics. (id:48850)
840 St George Street E
Centre Wellington, Ontario
This exceptional 2,797 sq. ft. all-brick bungalow is nestled on a desirable half-acre lot in Fergus, combining space, functionality, and style. Boasting 5 spacious bedrooms and 4 bathrooms, this home is perfect for family living or hosting guests. The entertainers dream kitchen on the main floor offers ample counter space, modern appliances, and a seamless flow into the formal dining room. Downstairs, the fully finished lower level features a cozy family room with a gas fireplace, a second kitchen, and a massive 25'x39' rec room, providing endless possibilities for entertainment. With direct walk-out access to the patio, this lower level is ideal for hosting indoor-outdoor events. Enjoy summer evenings on the expansive deck that stretches across the back of the house, offering stunning views of the large, landscaped yard and the green space that borderstwo sides of the property . A double car garage with direct access into the home add convenience to this remarkable property. Perfect for those seeking a spacious and versatile home in one of Fergus's most sought-after neighborhoods! (id:48850)
259 Garafraxa Street E
Centre Wellington, Ontario
Are you looking for a classic century home that you can raise your family in? Something with history and charm? Look no further than this 1910 built yellow brick 2 storey home in Fergus. This beautiful home is located within walking distance to downtown shops, the gorgeous Grand River and the Elora Cataract Trail. Set on a mature lot with a magnificent magnolia tree out front and spacious tree lined backyard. Step inside the bright front porch, where you can imagine having coffee in the sunshine. The spacious main floor has a large eat-in kitchen, formal dining area, office/play spaces and living room for relaxing with friends and family. Main floor laundry and powder room are convenient features. On the second level you will find 4 bedrooms and a family bathroom. Primary bedroom with walk in closet. Handy mudroom leads to the detached oversized garage/workshop. Backyard features a wraparound deck for outdoor dining and entertaining plus a hot tub. Deep L shaped backyard for the kids to roam and the garden to grow! Convenient second driveway. This is a good one, come and see! (id:48850)
55 Mercedes Crescent
Kincardine, Ontario
Introducing an exceptional opportunity to own a brand new custom-built 2 bedroom, 2.5 bathroom, semi-detached home with attached garage, perfectly situated to offering stunning loft views of the Kincardine Golf and Country Club and breathtaking sunsets. This home offers more than 2,000 sq. ft. of living space and is designed with retirees in mind, providing a serene and low maintenance lifestyle while still being just a short walk from the vibrant downtown area and Lake Huron. An open concept design flows seamlessly integrating the kitchen, dining room and living room creating an inviting space for relaxation and entertainment. The primary bedroom offers an ensuite bathroom and walk-in closet allowing the right amount of storage. Wait until you see the view from the loft area! Possible 3rd bedroom, den or hobby room along with 4 pc bath and more storage room. The builder has paid attention to detail and quality craftsmanship. These homes boast modern finishes and thoughtful layouts that enhance both functionality and aesthetics. (id:48850)
750 Lawrence Street Unit# 86
Cambridge, Ontario
Step inside a home that’s more than just walls and a roof—it’s the backdrop for your family’s story. From morning pancakes in the sunny breakfast area to evening board games in the light-filled family room, every space invites connection and joy. The kitchen is the heart of this home, with counter space and storage that makes meal prep a breeze, even for the busiest of families. Imagine the kids finishing homework at the table while dinner simmers on the stove, or hosting friends for a casual brunch on weekends. Upstairs, three cozy bedrooms offer everyone a space to dream. The main bath is just steps away, making those busy mornings a little smoother. The basement is your flexible haven—perfect as a bright and cheerful playroom where little imaginations can run wild or a home office where big ideas come to life. With a walkout to a private patio, it’s also a peaceful spot to unwind with a cup of tea while the kids play outside. This home isn’t just practical; it’s perfectly located. Nature trails and parks are just a stroll away for family adventures, and you’ll have your pick of public, Catholic, and French schools within walking distance. Commuting? The 401 and Highway 8 are just minutes away, making it easy to get wherever you need to go. Carriage Lanes isn’t just a place to live—it’s where your family will laugh, grow, and make memories that last a lifetime. Come see it for yourself and imagine the possibilities! (id:48850)

