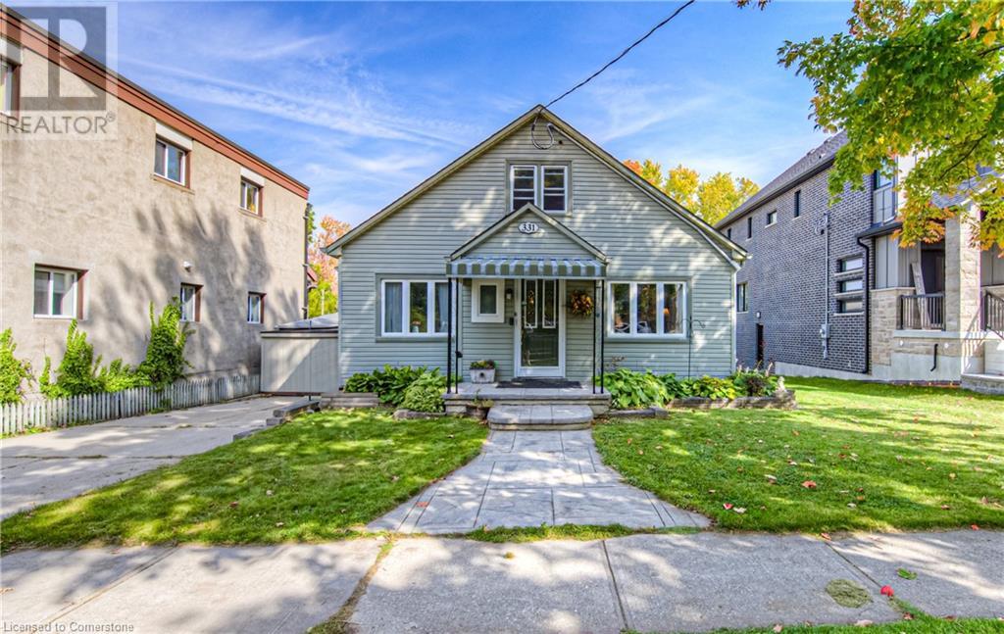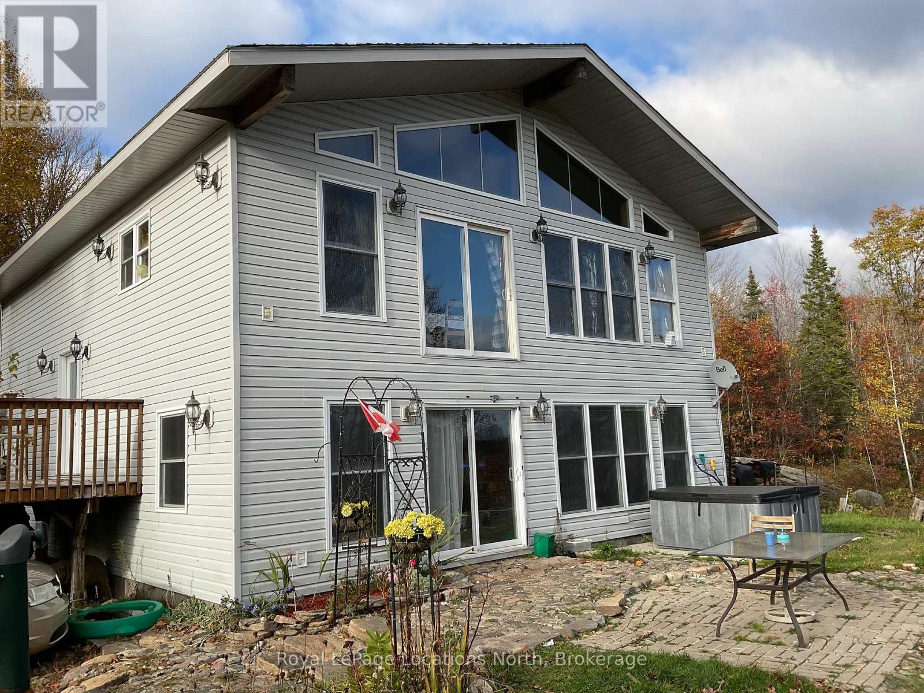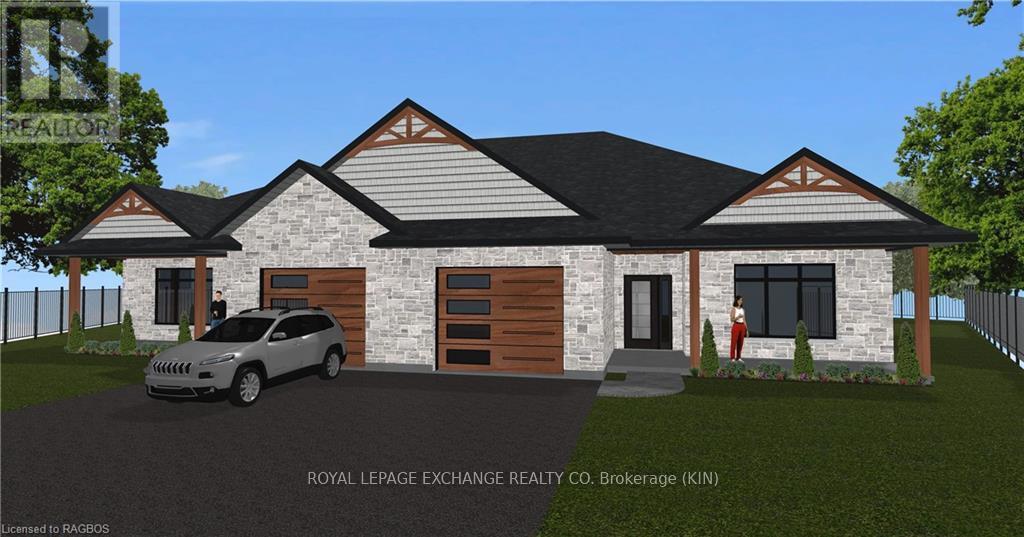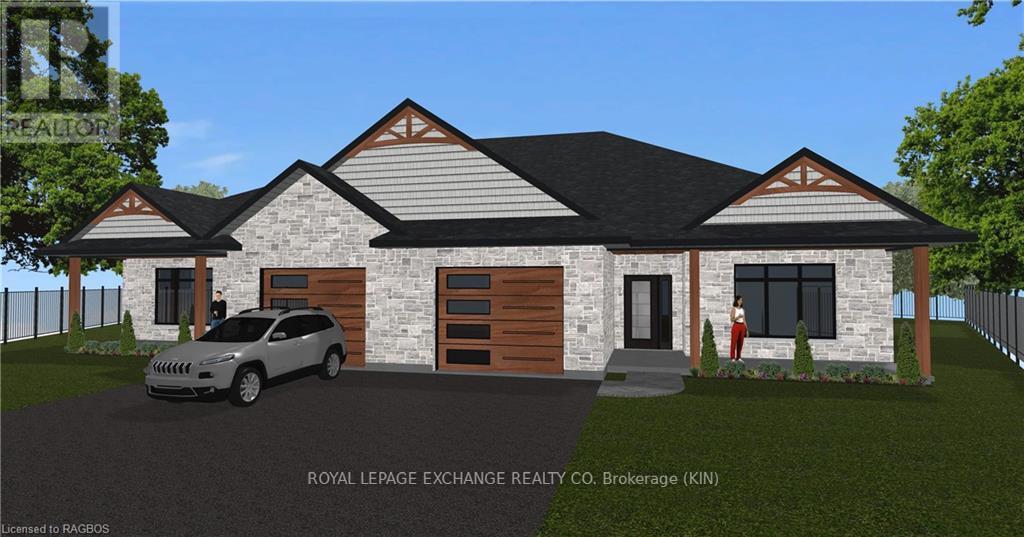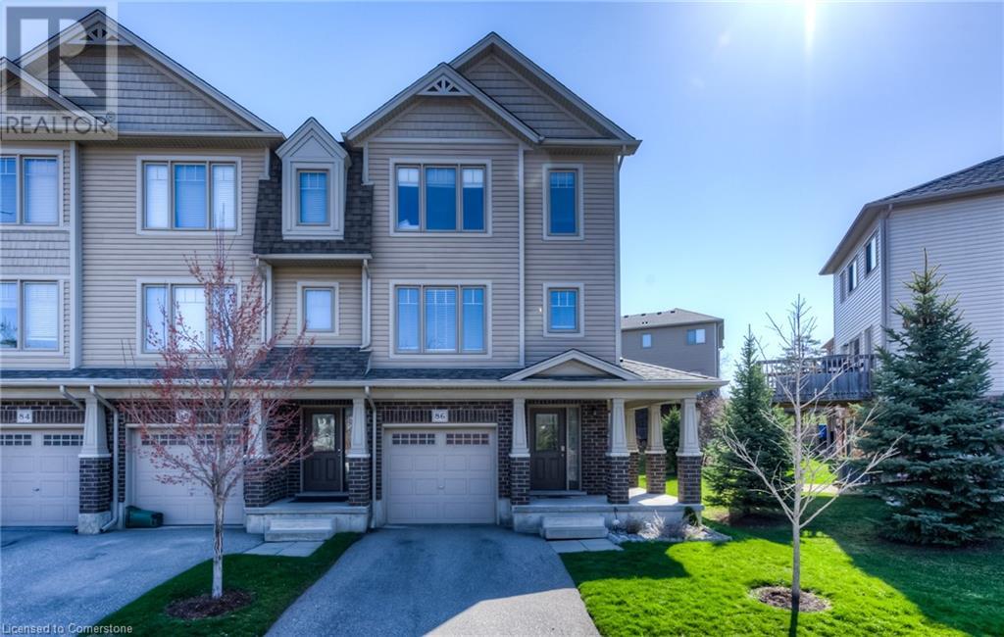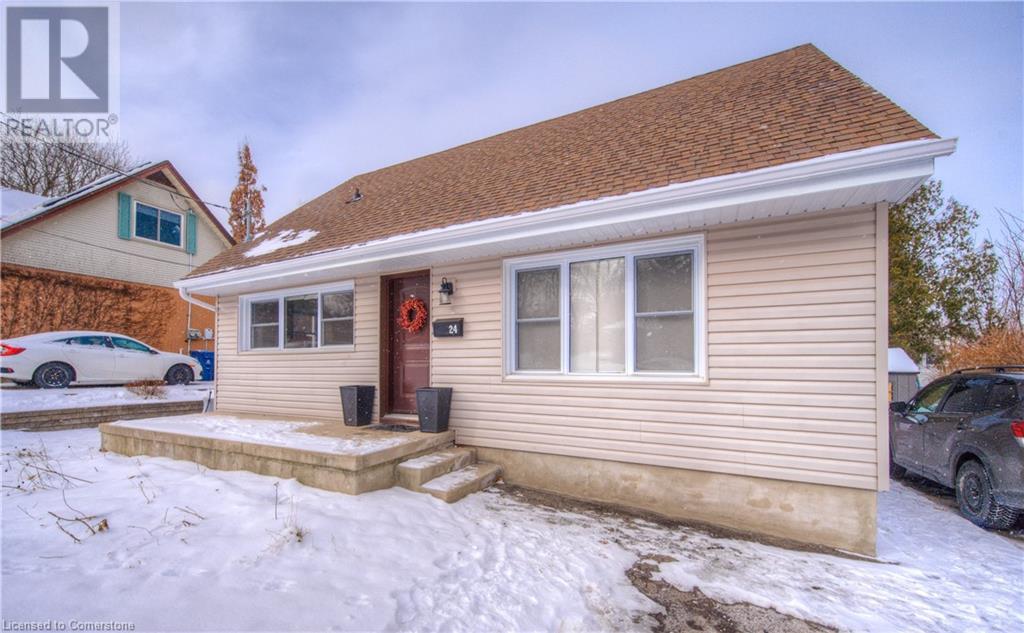60 Charles Street Unit# 2403
Kitchener, Ontario
Welcome to this stunning 1-bedroom, 1-bathroom condo, situated on the 24th floor of one of Kitchener’s most desirable buildings. The interior features a spacious open-concept design with large windows that offer panoramic views of the city skyline. The modern kitchen, equipped with stainless steel appliances, a bright backsplash, and custom cabinetry, flows effortlessly into the living area. The bedroom provides a comfortable retreat with contemporary touches, while the bathroom showcases refined fixtures and a sleek shower. Step out onto the private balcony for a perfect vantage point of the city’s vibrant energy. This condo offers more than just a home - it delivers a lifestyle. Located in downtown Kitchener, you’re steps from the city’s top destinations: Victoria Park, trendy restaurants, coffee shops, and a calendar filled with cultural events. Proximity to Google, the University of Waterloo, and Conestoga College makes this property ideal for professionals, students, or anyone seeking a connected urban environment. This pet friendly building amenities include a dog wash station, a dog run, state-of-the-art gym, a spacious outdoor terrace, and well-designed common areas. Practical features like high-speed Wi-Fi, water utilities, garage parking, and a storage locker make everyday living convenient. Whether you’re working, relaxing, or exploring, this condo places you in the heart of Canada’s fastest-growing tech hub, with everything you need just moments away. (id:48850)
331 Peel Street
New Hamburg, Ontario
Prepare to fall in love with this lovely family home with over 2000 sq. ft. of living space conveniently located within walking distance of New Hamburg's downtown core, parks, fairgrounds and located within 15-20 min of KW and the 401. This lovingly cared for home has tons of finished space. It is a definitely a home that must be seen to be appreciated as there is a generous amount of living space being offered. A spacious foyer upon entering at the front open to a cozy front living room, den/home office or guest room, Updated oak kitchen with granite counter tops and backsplashes, loads of cabinetry, glass doors, spacious eat-in area, hardwood floors, 2 plus 1 bedrooms, two full bathrooms, single attached garage, and a spacious lot with mature trees and shed. On the main level, you'll love the large family room at the rear of the home with hardwood floors, gas fireplace and loads of natural light including a skylight. There is a side entrance to the rear yard. The basement is partially finished with bedroom space or home office tons of additional storage space. Many updates were completed over the years and include the kitchen to modernize the cabinets and backsplash, bathroom, crown mouldings, and windows! There is also a workshop area/storage area attached (formerly a garage) This home is within a quick drive to the Wilmot Rec Centre and is within a block of the park, and easy walking distance to downtown, school and amenities. It is also located on a bus route. (id:48850)
34 Pine Drive
Mcmurrich/monteith, Ontario
100 Acres plus large 2 storey retreat for piece & quiet, privacy, star gazing and sprawling views of nature at its finest. Custom built on the hilltop overlooking a large green space. Imagine sitting on your patio, or complete the upper deck and watch the wildlife pass through your property. The home is positioned at the back section of this enormous 100 Acre parcel of mixed land. Property includes a large pond, forests , granite outcroppings with total privacy. If you enjoy the outdoors, you can ATV, Snowmobile, pick the multiple choices of berries, hunt , you choose. It has separate entrances to the walk out basement for in-law or rental potential which is not completely finished. The upstairs main level boasts high cathedral beamed ceiling with incredible views over the land plus a patio door to your future deck. The open concept kitchen, dining and living room area offers lots of room for entertaining plus 2 bedrooms, the Primary includes a 4 piece bath / jetted tub and a main floor 3 pc bathroom. The cathedral and sloped ceilings throughout make the living space look even larger that it is. Access the many local lakes just minutes away for great boating, fishing, swimming etc, plus the Seguin Trail system for ATV/Motorcycle/ Snowmobile adventures is close by. Lots of room to add a garage or future out buildings. (id:48850)
59 Mercedes Crescent
Kincardine, Ontario
Introducing an exceptional opportunity to own a brand new custom-built 2 bedroom, 2.5 bathroom, semi-detached home with attached garage, perfectly situated to offering stunning loft views of the Kincardine Golf and Country Club and breathtaking sunsets. This home offers over 2000 sq. ft. of living space designed with retirees in mind, providing a serene and low maintenance lifestyle while still being just a short walk from the vibrant downtown area and Lake Huron. An open concept design flows seamlessly integrating the kitchen, dining room and living room creating an inviting space for relaxation and entertainment. The primary bedroom offers an ensuite bathroom and walk-in closet allowing the right amount of storage. Wait until you see the view from the loft area! Possible 3rd bedroom, den or hobby room along with 4 pc bath and more storage room. The builder has paid attention to detail and quality craftsmanship. These homes boast modern finishes and thoughtful layouts that enhance both functionality and aesthetics. (id:48850)
840 St George Street E
Centre Wellington, Ontario
This exceptional 2,797 sq. ft. all-brick bungalow is nestled on a desirable half-acre lot in Fergus, combining space, functionality, and style. Boasting 5 spacious bedrooms and 4 bathrooms, this home is perfect for family living or hosting guests. The entertainers dream kitchen on the main floor offers ample counter space, modern appliances, and a seamless flow into the formal dining room. Downstairs, the fully finished lower level features a cozy family room with a gas fireplace, a second kitchen, and a massive 25'x39' rec room, providing endless possibilities for entertainment. With direct walk-out access to the patio, this lower level is ideal for hosting indoor-outdoor events. Enjoy summer evenings on the expansive deck that stretches across the back of the house, offering stunning views of the large, landscaped yard and the green space that borderstwo sides of the property . A double car garage with direct access into the home add convenience to this remarkable property. Perfect for those seeking a spacious and versatile home in one of Fergus's most sought-after neighborhoods! (id:48850)
259 Garafraxa Street E
Centre Wellington, Ontario
Are you looking for a classic century home that you can raise your family in? Something with history and charm? Look no further than this 1910 built yellow brick 2 storey home in Fergus. This beautiful home is located within walking distance to downtown shops, the gorgeous Grand River and the Elora Cataract Trail. Set on a mature lot with a magnificent magnolia tree out front and spacious tree lined backyard. Step inside the bright front porch, where you can imagine having coffee in the sunshine. The spacious main floor has a large eat-in kitchen, formal dining area, office/play spaces and living room for relaxing with friends and family. Main floor laundry and powder room are convenient features. On the second level you will find 4 bedrooms and a family bathroom. Primary bedroom with walk in closet. Handy mudroom leads to the detached oversized garage/workshop. Backyard features a wraparound deck for outdoor dining and entertaining plus a hot tub. Deep L shaped backyard for the kids to roam and the garden to grow! Convenient second driveway. This is a good one, come and see! (id:48850)
55 Mercedes Crescent
Kincardine, Ontario
Introducing an exceptional opportunity to own a brand new custom-built 2 bedroom, 2.5 bathroom, semi-detached home with attached garage, perfectly situated to offering stunning loft views of the Kincardine Golf and Country Club and breathtaking sunsets. This home offers more than 2,000 sq. ft. of living space and is designed with retirees in mind, providing a serene and low maintenance lifestyle while still being just a short walk from the vibrant downtown area and Lake Huron. An open concept design flows seamlessly integrating the kitchen, dining room and living room creating an inviting space for relaxation and entertainment. The primary bedroom offers an ensuite bathroom and walk-in closet allowing the right amount of storage. Wait until you see the view from the loft area! Possible 3rd bedroom, den or hobby room along with 4 pc bath and more storage room. The builder has paid attention to detail and quality craftsmanship. These homes boast modern finishes and thoughtful layouts that enhance both functionality and aesthetics. (id:48850)
750 Lawrence Street Unit# 86
Cambridge, Ontario
Step inside a home that’s more than just walls and a roof—it’s the backdrop for your family’s story. From morning pancakes in the sunny breakfast area to evening board games in the light-filled family room, every space invites connection and joy. The kitchen is the heart of this home, with counter space and storage that makes meal prep a breeze, even for the busiest of families. Imagine the kids finishing homework at the table while dinner simmers on the stove, or hosting friends for a casual brunch on weekends. Upstairs, three cozy bedrooms offer everyone a space to dream. The main bath is just steps away, making those busy mornings a little smoother. The basement is your flexible haven—perfect as a bright and cheerful playroom where little imaginations can run wild or a home office where big ideas come to life. With a walkout to a private patio, it’s also a peaceful spot to unwind with a cup of tea while the kids play outside. This home isn’t just practical; it’s perfectly located. Nature trails and parks are just a stroll away for family adventures, and you’ll have your pick of public, Catholic, and French schools within walking distance. Commuting? The 401 and Highway 8 are just minutes away, making it easy to get wherever you need to go. Carriage Lanes isn’t just a place to live—it’s where your family will laugh, grow, and make memories that last a lifetime. Come see it for yourself and imagine the possibilities! (id:48850)
120 - 760 Woodhill Drive
Centre Wellington, Ontario
Welcome to this 2 bedroom, plus den and1 bathroom condo nestled in the heart of convenience and comfort at Woodhill Gardens in Fergus. Offering 977 sq ft of well-designed space with 9ft ceilings, this residence is an ideal blend of modern living and community connectivity. Open-concept layout creates a seamless flow between the living. dining and kitchen areas. The clean and contemporary design ensures a fresh ambiance, inviting you to personalize the space to your tastes. There is second floor storage space, parking right outside your front door and an economical heating system is in-floor gas hot water. Additionally, a second entrance connects you to a common atrium space, providing a unique opportunity to enjoy leisurely strolls down to the mailboxes or to spend quality time with neighbours in the inviting common room. This aspect adds a sense of community that is hard to find in many other living environments. Another standout feature of this condo is its proximity to convenience. Situated in a location that's second to none, this condo is close to all amenities, making daily errands and outings a breeze. Whether its shopping, dining, entertainment, or recreational activities, everything you need is just a stone's throw away. **** EXTRAS **** Heating type is in-floor Hot Water Gas heating. (id:48850)
24 Bennett Avenue
Guelph, Ontario
Right in the heart of the highly sought-after St. George’s Park neighbourhood, this lovingly maintained single detached home is ready for you to become the third owner. Perfect for a growing family, this home offers timeless charm and thoughtful updates throughout. Step inside to discover a renovated kitchen connecting seamlessly into the bright and airy living/dining areas. Large front windows flood the space with natural light, creating a warm and inviting atmosphere. The main floor features 2 spacious bedrooms and an updated 4-piece bath. Upstairs, you’ll find two additional bedrooms – ideal for the kids, guests, or a home office. The fully finished basement offers even more living space and exciting potential! With a separate entrance, it’s almost ready for income potential or extended family living. This level offers a large family room, 4-piece bath, laundry room, and ample storage, plus a workshop at home. Over the years, this home has seen numerous upgrades, including plumbing, electrical panel, insulation, water softener, furnace, and A/C. Additional updates include a new hot water tank, shingles (with warranty), front windows, basement flooring and exterior doors. Step outside and enjoy the fully landscaped backyard with a flagstone patio, custom built in BBQ and food prep areas plus a gas fireplace – a great place to entertain this summer! Don’t miss this rare opportunity to own a cherished family home in one of the city’s most desirable neighbourhoods! (id:48850)
256 Law Drive
Guelph, Ontario
A luxurious, low maintenance lifestyle awaits in Guelph's burgeoning East End. This pristine 1390 sqft, 2-storey stacked townhouse is the ideal setting for a professional couple, singles, retirees, or a small family seeking luxury, style and comfort. Ideally positioned across from a picturesque park in a newly emerging neighbourhood, this home was constructed in 2019, and is move-in ready. The expansive main floor offers endless possibilities for creative design and furniture placement, while the sleek and minimalist eat-in kitchen with granite counter tops, stainless steel appliances, and a convenient breakfast bar, beckons you to entertain with style, both indoors and out on the party-sized deck. Upstairs, each 15 foot bedroom boasts an en suite bathroom and double closets, and the Master features its own private balcony.. Experience the convenience of a built-in garage, 2.5 baths, second floor laundry, efficient mechanicals, very low condo fee, a garage plus driveway, and a premier location for a lifestyle of effortless maintenance. (id:48850)
15 Rolling Brook Lane
New Hamburg, Ontario
Welcome to your dream home in the Retirement Community of Morningside in New Hamburg! This exceptional property, offering just shy of 1,700 sq ft of living space, is perfect for those seeking tranquility and comfort in a picturesque setting. Start your mornings right with a cup of coffee on the spacious covered deck, overlooking a serene, park-like rear yard adorned with mature trees, perennials, and a charming brook. This private oasis offers a peaceful retreat from the hustle and bustle of everyday life. Inside, you'll find a well-designed layout with 2 bedrooms and 2 full baths. The primary bedroom is generously sized, featuring a large window with a view of the backyard and a walk-through closet leading to a 4-piece ensuite bath. The additional den or sitting room provides extra flexibility and can serve as a guest room if needed. The open-concept living and dining areas are highlighted by laminate floors and a cozy gas fireplace. The eat-in kitchen, complete with a laundry closet, boasts updated countertops and backsplash, along with a bright bay window at the front. Relax and unwind in the 4-season sunroom, which features a built-in wall unit and expansive windows overlooking the beautiful yard. Access through patio doors leads you to the covered deck, perfect for enjoying the outdoors. For added convenience, there’s a storage shed attached to the home off the covered deck, ideal for garden tools and seasonal items. The property is centrally located, providing easy access to KW, Stratford, and the 401, making it a fantastic location. Morningside offers a wealth of amenities, including a community centre, indoor pool, and various activities. It’s golf cart friendly, making it easy to get around. If you’re seeking a community with vibrant activities and a serene environment, don’t miss out on this opportunity. Schedule your showing today and experience the ambiance and peacefulness this lovely home has to offer! (id:48850)


