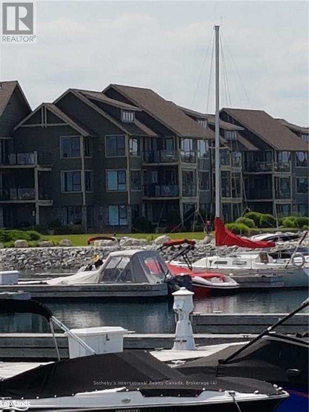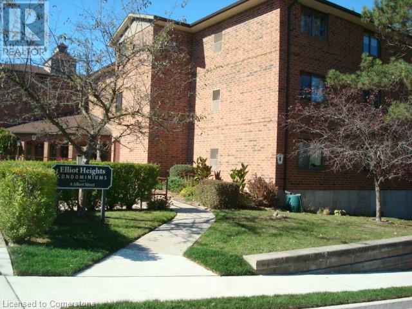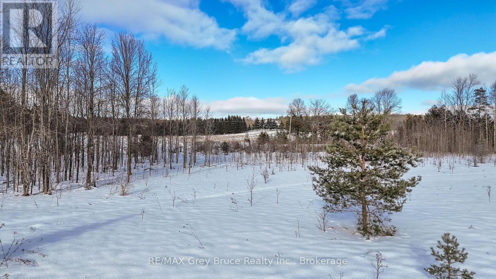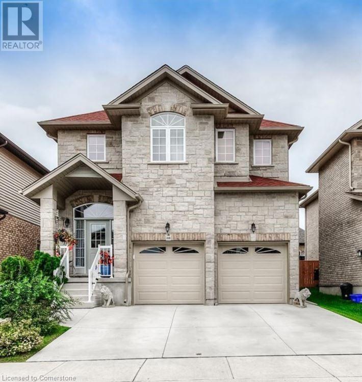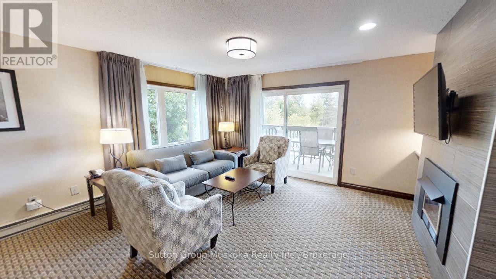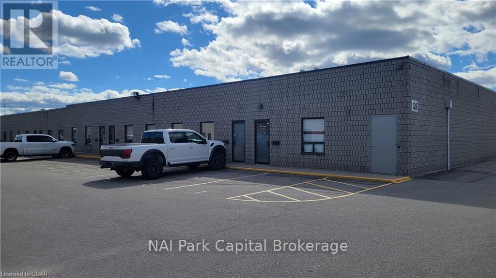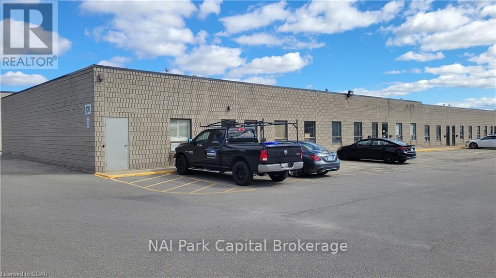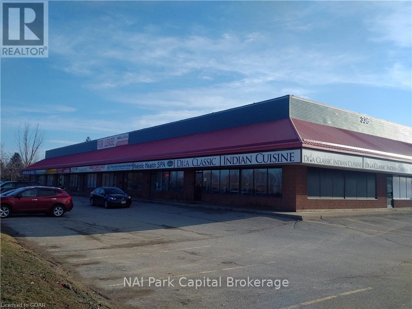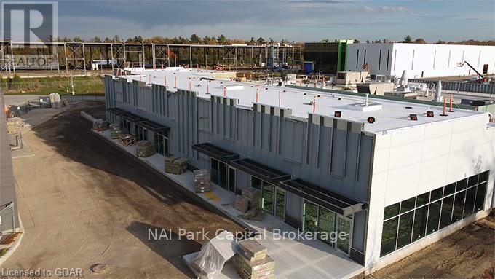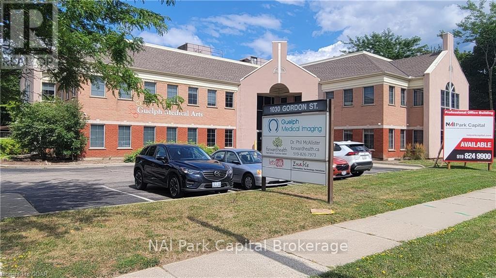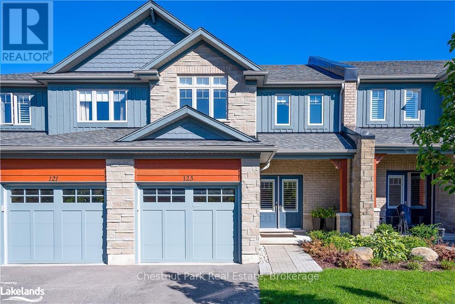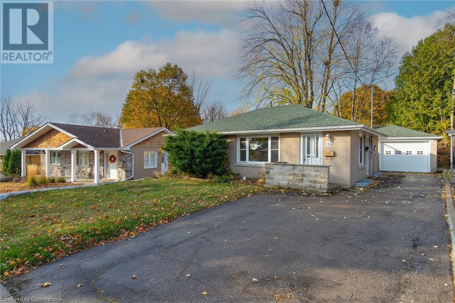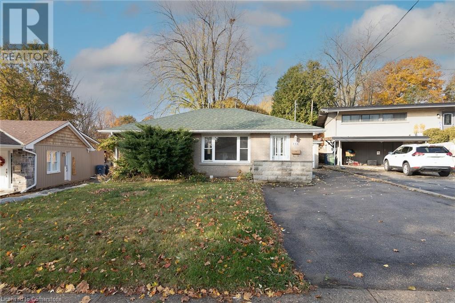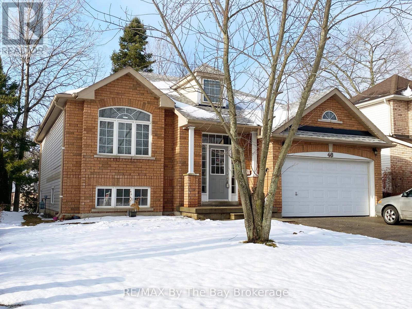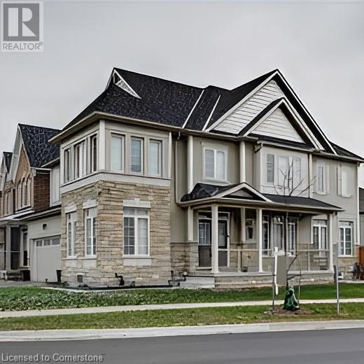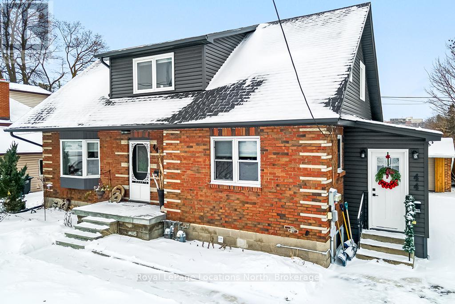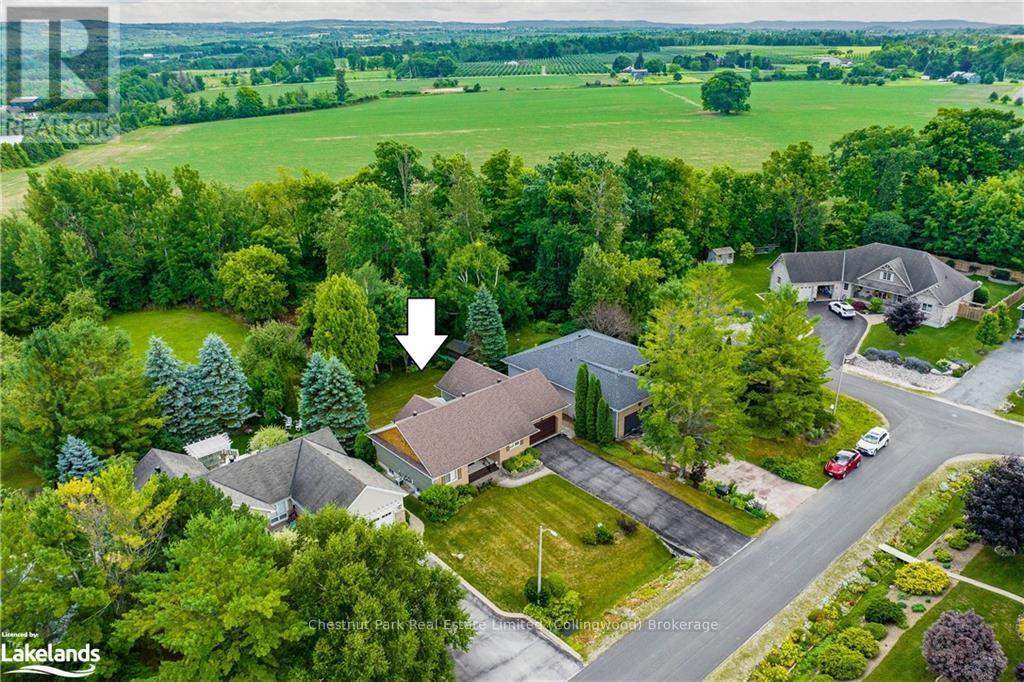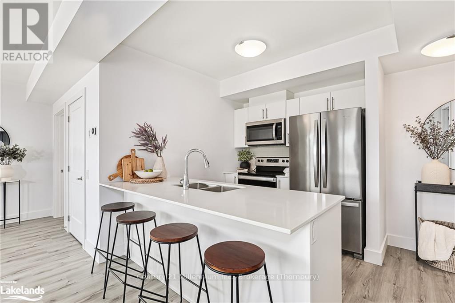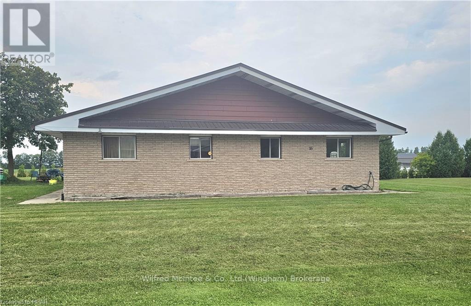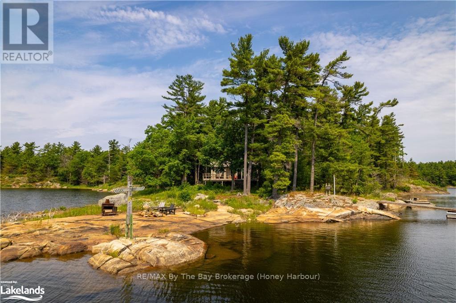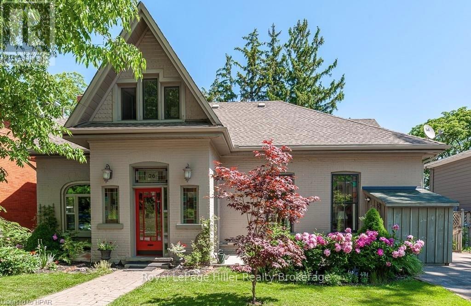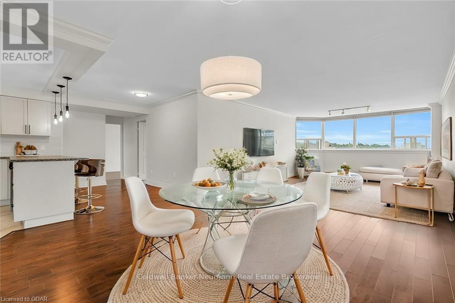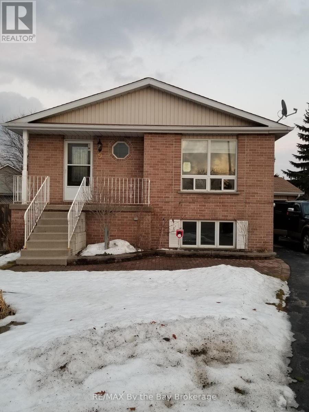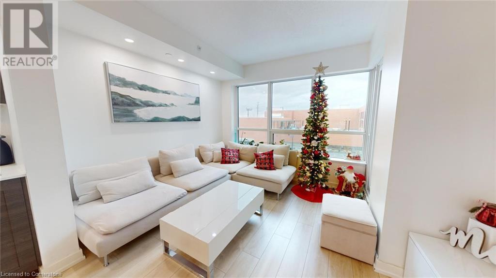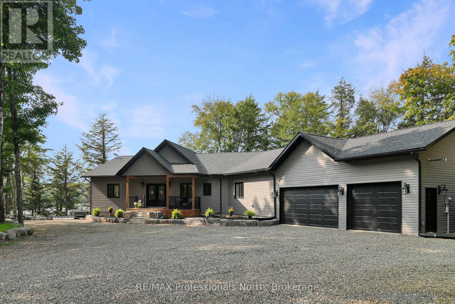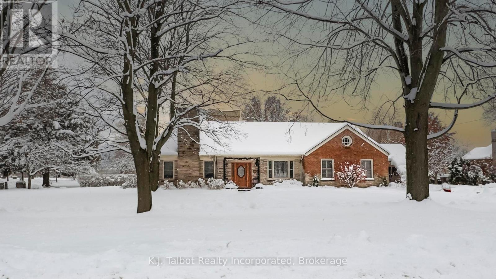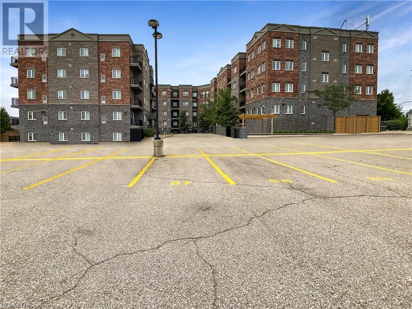674 Johnston Park Avenue
Collingwood, Ontario
Seasonal winter rental in Lighthouse Point. Price based on 3 mths with flexible dates, until May. Stunning, newly renovated 2 bed, 2 bath, ground floor unit, boasting new kitchen with quartz counters and lowered island with waterfall edge & stainless steel appliances. Gas fireplace in Living Room for cosy evenings after skiing! Primary bedroom with renovated ensuite w/walk-in glass shower, and queen bed; 2nd bedroom with queen bed and renovated family bathroom with walk-in glass shower. (OWNERS ARE HAPPY TO CHANGE THE QUEEN BED IN GUEST ROOM, TO 2 TWIN BEDS), if required. View out towards the Bay! Beautiful surroundings to make your winter season that much more special. Included too, is access to the indoor amenities at Lighthouse Point: pool, games room & gym, to name a few. Utilities and internet/cable are in addition to the rental rate. Tenant is required to provide their own bedding/bed linens & towels for the rental. Tenant is required to have proof of liability insurance, and 50% deposit (non-refundable) is required upon fully signed agreement. $2500 plus balance of rental due 3 wks prior to start of rental. No pets & this is a non-smoking unit. Unit can be available until May 1. (id:48850)
481 Mariners Way
Collingwood, Ontario
Enjoy your Winter and Spring season in comfort and luxury this year. Welcome to 481 Mariners Way in the sought after waterfront development of Lighthouse Point. This third floor 3 bed/2 bath unit, with over 1700 sq. feet of spacious and bright accommodations and tasteful decor, boasts new engineered hardwood flooring throughout, new dishwasher and freshly painted....and then there is the view! Unobstructed panoramic views of Georgian Bay to soothe your soul! Lots of natural light with this corner unit boasting spacious Great Room w/gas fireplace, dining area and fully-equipped kitchen. Primary bedroom w/king bed; 4 pc. ensuite, and breathtaking views to wake up to! Guest bedroom with 2 twin beds and view of the Bay; additional third bedroom with 2 twin beds. Family bathroom, laundry room & powder room complete this unit. Use of garage is also included. Rental rate is per mth, with a 4 mth lease preferred. Utilities/services are in addition to rental rate. No pets preferred, and no smoking or vaping as per condo rules. Tenant has access to the rec. centre (which is just steps away!) : including indoor pool with saunas and hot tubs, games room, gym, party room. Elevator also in this building and Tenant has access to the exterior ski storage locker. 50% of rental rate is due upon signed lease agreement, with balance of rent plus utility/damage deposit of $4,000 (dependant upon length of lease) due 3 weeks prior to occupancy date. Proof of Tenant liability insurance is required before occupancy. There is NO BBQ at this unit. (id:48850)
4 Albert Street Unit# 305
Cambridge, Ontario
SPACIOUS TOP FLOOR 1000 SQUARE FOOT OPEN CONCEPT ONE BEDROOM, ONE BATHROOM CONDO UNIT. GREAT AS A STARTER HOME OR DOWNSIZING. LOTS OF NATURAL LIGHT FROM THE LARGE NORTH FACING BAY WINDOW. LAMINATE FLOORING AND OAK KITCHEN CABINETS. INSUITE LAUNDRY WITH LARGE STORAGE AREA. LARGE BEDROOM WITH ENSUITE PRIVILEGE TO A 4 PIECE BATHROOM WITH SEPARATE SHOWER AND BATHTUB. ONE UNDERGROUND PARKING SPACE. REFRIGERATOR, STOVE, DISHWASHER, WASHER, DRYER INCLUDED. WATER HEATER OWNED. QUIET LOCATION WITHIN EASY WALKING DISTANCE TO DOWNTOWN GALT, THEATRE, LIBRARY AND GRAND RIVER. FEATURES CONTROLLED ENTRANCE, ELEVATOR, LOBBY AREA AND FRONT PATIO. VERY GOOD VALUE. A NICE PLACE TO CALL HOME! (id:48850)
Ptlot25 Concession Road 6 Road
Chatsworth, Ontario
Exceptional 3 acres! An opportunity to build your own home. The lane way is in. The property is flat and clear. Look no further this is a beautiful country property within minutes to Williamsford, Chatsworth and Owen Sound. Easy access to Harrison Lake, McCullough Lake, and the Saugeen Conservation Area. Fishing, Trails, and lakes, excellent for kayaking and canoeing. Abundance of Deer, turkey and other wildlife make this property a regular stopping area. This is one property you must see. (id:48850)
340 Watervale Crescent Unit# 2
Kitchener, Ontario
Brand new 2 Bedroom Legal Lower unit in a quiet and friendly neighbourhood of Chicopee showcasing a contemporary design with tasteful finishes, an ideal choice for a comfortable living and to satisfy today’s modern living requirements. Featuring an Open layout concept with modern Kitchen, new Stainless appliances, spectacular Bathroom with glass shower, Carpet-Free, LED Lighting, large windows, your own separate Laundry. Separate Entrance and One parking space offered with parking on the driveway. Utilities paid by Tenant at 35%. Close to schools, highways, shopping, restaurants, bus stations, and more. It's easy access to Cambridge, Guelph and Waterloo makes it attractive to all commuters willing to save time. STUDENTS are welcome ! (id:48850)
3109 County 124 Road
Clearview, Ontario
Welcome to your dream home nestled in the serene countryside, where luxury meets functionality. Renovated in 2017 by esteemed Blake Farrow Project Management and thoughtfully designed by Farrow Arcaro Design, this exquisite property boasts unparalleled craftsmanship and attention to detail. As you step inside, you'll be greeted by an abundance of natural light cascading through the windows, accentuating the stunning features of this 4-level side split layout. The bedrooms offer a unique touch with doors leading out to an upper patio, where you can enjoy breathtaking views of farmland and the East sunrise. This 3-bedroom, 3-full bathroom residence spans over 2574 square feet of pure elegance. Heated polished concrete floors on the first level create a warm and inviting atmosphere, complemented by a cozy wood-burning fireplace, ideal for chilly evenings. The heart of the home lies in the gourmet kitchen, adorned with Caesarstone countertops and stainless steel appliances, along with a stunning rustic metal-faced gas fireplace perfect for hosting and entertaining large gatherings with ease. Step out from the sliding glass doors and take the evening outside to the expansive deck and enjoy the sun setting over the escarpment. Outside, on the sprawling 1.7-acre lot, you'll find mature trees providing privacy and tranquility. 28' x 28' garage workshop/office. Additionally, an attached garage/workout area adds to the convenience and functionality of the property. For those seeking additional space, the partially finished lower level offers an extra 550 square feet awaiting your personal touch, allowing for endless possibilities. Located just minutes from Blue Mountain, private ski clubs, golf courses, hiking trails and Collingwood, this stunner serves as the perfect full-time residence or weekend retreat. Don't miss out on the opportunity to call this magnificent property your own. Schedule your showing today and experience the epitome of luxurious country living. (id:48850)
253 Golf Course Road
Conestogo, Ontario
Welcome home to this bungalow located on prestigious Golf Course Rd in Conestogo. Situated on a 0.396 acre and owned for 30 years this home is what you've been searching for. Beautifully landscaped gardens and large curved driveway greet you as you drive-up. Opening up inside to a large foyer with bright main floor office to the side and sight lines through the living room and sun room out to your gorgeous sprawling south facing yard. This main floor offers both warmth & greatness with high ceilings, windows galore (with custom window treatments), and architectural accents. With over 5400sq ft of finished living space there is no shortage of room. The large kitchen has been fully re-done (VanDel 2018) with no expense spared - it includes large island, Miele built-in appliances, extended upper cabinetry & granite counter top. From your kitchen you have access to your formal dining room, a door to your side yard patio, and into your cozy family room with custom gas fireplace. On the other end of your home, you have the bedroom wing. Two good sized bedrooms both with access to their shared full bath, there is also main floor laundry off the garage. Your primary bedroom escape is tastefully decorated - has 3 closets, 2 access points, and an oversized 5 piece ensuite. Heading downstairs you will find two more bedrooms to be used as your family requires, a large games area, custom built kitchenette and rec room area with gas fireplace along with 3 piece bath and steam sauna. There is also a custom - built bird’s eye maple bar with six stools. The basement conveniently has two walkups - one to inside the to the garage and one to the west side of the home, as well as large storage room. The home front and back have been professionally landscaped. The hardscaping in the back includes multiple patio areas, hot tub, built-in gardens and storage shed. With room to run, play, relax and entertain overlooking the 5th hole Moors tee. This is a must see! Flexible closing available. (id:48850)
31-101 - 1235 Deerhurst - Greens Drive
Huntsville, Ontario
Deerhurst Resort Two-bedroom, two-bath, condominium located on the grounds of Muskoka's premier resort Deerhurst. This unit is in the highly desired Greens complex which is located a short walk from the main pavilion and the beach. Enjoy a sunny afternoon on your private deck overlooking the grounds. The unit offers a large living and dining area, full kitchen, natural gas fireplace in living room, owner storage locker inside the unit, laundry and more. Both bedrooms are oversized and include their own ensuite. The unit is currently on the rental program with the resort, keep on the rental program or purchase for your personal use. With ownership you have access to the facilities at the resort along with discounts at the resort. Deerhurst offers two golf courses, tennis, pools, beach, trails, restaurants and much more. Revenue paid to owner June 1st 2022 - May 31st 2023 - $33,272. June 1st 2021 - May 31st 2022 - $30,624. Hydro $1,719.46 annual. Condo fee is $895 plus HST for a total of $1103.96 per month, HST on condo fees should be recoverable. Enjoy the resort lifestyle. (id:48850)
63 Albert Street
Central Huron, Ontario
This 1716 sq. ft. retail property is located on the main Street in Clinton and consists of retail space at the front and storage at the rear. the unit has forced air gas heating and is air-conditioned. There are two washrooms on the lower level. This location is the perfect space to locate your business. High traffic area on a main street beside the service Ontario Office. (id:48850)
57 Maria Street
Arran-Elderslie, Ontario
Nestled in a serene setting with picturesque views of the Sauble River, this beautifully restored 3-bedroom, 2-bath home seamlessly blends modern elegance with timeless charm. Every detail has been thoughtfully updated to meet contemporary standards, offering a perfect balance of comfort and style. The open-concept living space is bathed in natural light, featuring sleek finishes and premium fixtures that elevate the home’s ambiance. The kitchen boasts quality appliances and ample counter space, ideal for cooking and entertaining. Each bedroom provides a peaceful retreat, while the bathrooms have been meticulously designed with spa-like features. Step outside to enjoy the tranquil river views, making this property a haven for relaxation or outdoor activities. Perfectly situated, this home is a rare gem for those seeking a harmonious blend of modern living and natural beauty. Priced to sell, this home will not last long in today's market. Contact your REALTOR® today! (id:48850)
2 - 126 Malcolm Road
Guelph, Ontario
Rare opportunity to lease small industrial space! 1,500 SF industrial unit available. Unit features 12' ceiling height and one grade-level loading door. Conveniently located by the Guelph Auto Mall. (id:48850)
3 - 120 Malcolm Road
Guelph, Ontario
Rare opportunity to lease small industrial space! 1,500 SF industrial unit available. Unit features 12' ceiling height and one grade-level loading door. Conveniently located by the Guelph Auto Mall. (id:48850)
19 George Street
Strathroy-Caradoc, Ontario
Special Offer: The seller will cover the monthly Land Lease fees for the first three months. Welcome to Twin Elm Estates – Your Ideal Adult Lifestyle Community!\r\nExperience the perfect blend of comfort and convenience in this charming home located in Twin Elm Estates, an inviting Adult Lifestyle Community. Enjoy the ease of walking to nearby shopping and the proximity to essential amenities, including golf courses, hospitals, and restaurants, all just 20 minutes from London.\r\nThis well-maintained residence features a bright and spacious living room, a separate dining area for gatherings, and a newer galley kitchen with a large pantry. The master bedroom is a tranquil retreat with a dedicated closet, while the updated bathroom boasts a modern walk-in shower. Additional conveniences include main floor laundry and an insulated garage.\r\nStep outside to your gorgeous backyard, where a majestic tree provides ample shade for relaxation on the rear patio. Recent updates include a new roof and furnace, both installed in 2019, ensuring durability and comfort.\r\nThe active clubhouse within the community offers a variety of engaging activities, making it easy to stay social and entertained.\r\nFees for New Owners:\r\nLand Lease: $750/month\r\nTaxes: $75.42/month\r\nDon’t miss the opportunity to experience the easy, enjoyable living at Twin Elm Estates. Contact us today to schedule your viewing! (id:48850)
J/k - 336 Speedvale Avenue W
Guelph, Ontario
3,975 SF commercial space available at service plaza at the corner of Speedvale Ave and Hanlon Parkway. Visibility from Hanlon Parkway. (id:48850)
2b - 574 Hanlon Creek Boulevard
Guelph, Ontario
New industrial space strategically located in Hanlon Creek Business Park. Space will feature 1 dock-level loading door and 20' clear ceiling height. Hanlon Creek Business Park is ideally located with easy access to Hanlon Parkway, and only minutes to Highway 401. The business park also features 12km of walking trails. Scheduled for occupancy in Q4-2023. (id:48850)
200 - 1030 Gordon Street
Guelph, Ontario
1030 Gordon Street offers high profile professional main floor office space along an arterial roadway in Guelph. Ample on site parking and bus transit stop at the doorstep. Can be combined with main floor for up to 13,950 sq. ft. Space will be delivered in ""shell"" condition, but turnkey option is available. Ideal for professional office or medical users. Flexible unit configurations available. (id:48850)
1969 Town Line
Severn, Ontario
Remarkable horse farm with 66 acres ideally located between Coldwater and Orillia! This property boasts a Royal Home with 1470sqft, 3+3 bedrooms, 3 bathrooms, which incudes a full basement in-law suite with separate side entry. Updates include a newly renovated upstairs kitchen, all three bathrooms, paint, as well as assorted flooring and fixtures. There are three paddocks, with 4 horse stalls, 5 drive sheds, 1 chicken coop, and two storage sheds. This property could easily be expanded to house more horses, and other farm animals. A 60' diameter round riding ring between the two paddocks offers a great spot for training. Two ponds great for recreational use and lots of bush land for privacy. This property is a dream for homesteading, great for retirement, or multi-generational families. Book your showing today to explore the opportunities! (id:48850)
123 Conservation Way
Collingwood, Ontario
Imagine living in Silver Glen Preserve, a wonderful friendly community in the heart of our 4-season recreational area. Only a couple minutes drive to downtown Collingwood shops and restaurants, marina, community events, golf courses and numerous biking and hiking trails. Featuring 2,057 finished sq.ft of spacious upgraded living space, 3 bedrooms, 2 full and 2 half baths, quartz countertops and California shutters. Enjoy a hot chocolate or glass of wine in front of the inviting gas fireplace after a long hike or a cold day on the slopes. The spacious primary bedroom has a 4-pc ensuite with oversized glass shower and spacious walk-in closet. Two additional bedrooms and a separate 4-pc bathroom complete the second floor. The finished basement features a family room, 2 pc bathroom and laundry room. An extended back patio surrounded by mature trees is ideal for privacy and entertaining family and friends. The spacious garage with workbench/storage shelving provides inside access from the garage to the home, convenient in winter. A wonderful recreation centre in the complex is a popular gathering place with a seasonal outdoor inground pool, gym, kitchen/entertainment area, social events, book library and pool table. Low monthly condominium fees of $428.65/month for all this! Buy now and be all settled in for the fall. Don’t miss this special offering. (id:48850)
112 Vancouver Drive
Guelph, Ontario
TERRIFIC BRICK BUNGALOW in ST. GEORGE'S PARK - with a LEGAL 2 BEDROOM ACCESSORY APARTMENT! Homes are sought after in this neighbourhood for good reason. With walking proximity to excellent schools, parks, shopping & the recreation centre it's the perfect setting to LIVE OR INVEST! In fact, this home boasts self contained living areas on both levels! So, there are options to LIVE IN ONE & HAVE OTHER AS MORTGAGE HELPER...OR perhaps you have EXTENDED FAMILY...OR maybe you want to RENT BOTH & WATCH THE MONEY ROLL IN! With 2 bedrooms, a full bathroom, and IN SUITE LAUNDRY ON BOTH LEVELS, the choice is yours! Not only that, there is a GENEROUS DETACHED GARAGE with a single door but width of a 1.5 GARAGE (currently demarcated into 2 storage spaces!) But wait, there's more! THE POTENTIAL AFFORDED BY THIS LOT IS TREMENDOUS...IT'S MASSIVE...going back over 200FEET!! All this can be yours, so don't delay - make it yours today!! (id:48850)
112 Vancouver Drive
Guelph, Ontario
TERRIFIC BRICK BUNGALOW in ST. GEORGE'S PARK - with a 2 LEGAL BEDROOM ACCESSORY APARTMENT! Homes are sought after in this neighbourhood for good reason. With walking proximity to excellent schools, parks, shopping & the recreation centre it's the perfect setting to LIVE OR INVEST! In fact, this home boasts self contained living areas on both levels! So, there are options to LIVE IN ONE & HAVE OTHER AS MORTGAGE HELPER...OR perhaps you have EXTENDED FAMILY...OR maybe you want to RENT BOTH & WATCH THE MONEY ROLL IN! With 2 bedrooms, a full bathroom, and IN SUITE LAUNDRY ON BOTH LEVELS, the choice is yours! Not only that, there is a GENEROUS DETACHED GARAGE with a single door but width of a 1.5 GARAGE (currently demarcated into 2 storage spaces!) But wait, there's more! THE POTENTIAL AFFORDED BY THIS LOT IS TREMENDOUS...IT'S MASSIVE...going back over 200FEET!! All this can be yours, so don't delay - make it yours today!! (id:48850)
48 Rose Valley Way
Wasaga Beach, Ontario
Welcome to this beautiful 4 bedroom, 3 bathroom home, offering a spacious and inviting living space ideal for family living. Large windows flood the interior with natural light, creating a bright and airy ambiance throughout the day. Open concept kitchen/living room makes an ideal setting. Inside, you'll find a large recreational room on the lower level, perfect for hosting gatherings or creating a versatile space to suit your needs. Enjoy the convenience of an inside entry to the double car garage, providing ample parking and storage space for your vehicles and belongings. Stay comfortable year-round with the gas forced air heating system and air conditioning, ensuring a cozy atmosphere in every season. Nestled in a serene neighbourhood, you'll enjoy peace and quiet while remaining conveniently located to amenities, schools, parks, and more. Experience the perfect blend of comfort, functionality, and style in this lovely home, making it an ideal choice for discerning homeowners seeking a place to call their own. Don't miss out on the opportunity to make this property yours. (id:48850)
95 Reiner Crescent
Wellesley, Ontario
Welcome to 95 Reiner Crescent. Nestled in a peaceful family neighbourhood in Wellesley. Just a short drive from Waterloo if you are looking to get out of the city. This detached 4 bedroom, 2 bathroom bungalow is brimming with potential. The living room offers a large picture window allowing natural light into the home. The main bathroom features an easy entry bathtub with grab handles. Main floor laundry. New furnace in 2024. Plenty of room for a growing family with the unfinished basement that could be customized to fit your needs. Large deep private backyard that extends past the chain link fence. (id:48850)
525 Linden Drive
Cambridge, Ontario
Discover this stunning 5-year-old detached home for rent in the vibrant heart of Cambridge. This exquisite property offers a luxurious lifestyle with 4 spacious bedrooms and 4 beautifully designed bathrooms (Main Unit Only). Boasting nearly 3,000 sq. ft. of living space, this home showcases high-end finishes and meticulous attention to detail throughout. Highlights include: Bright and airy interiors with 9-ft ceilings Elegant oak staircase A rare third full bathroom on the second level Double-car garage for convenience Tenants to pay 75% utilities. A fully fenced backyard with a BBQ area and shed This is your chance to enjoy unparalleled comfort and style in a vibrant community. Don't miss this exceptional rental opportunity! (id:48850)
44 Saint Peter Street
Collingwood, Ontario
Beautiful legal Duplex with desirable main & upper units. Enjoy the lovely backyard located close to the trails, Collingswood's downtown core and the YMCA & Curling Club. This could be a great investment for someone wishing to live on one level and rent out the other level or use as an income property. Main level unit features kitchen & dining with living area with 3 bedrooms & 2 baths The mud room leads out to the deck and new landscaped backyard Basement provides a family room with fireplace, and laundry & storage. Garage is used as shed and storage. Upper level unit features full kitchen, living & dining area with 2 bedrooms & a 3 piece bath. The entrance allows for access to the basement laundry room & storage. Custom built shed for easy kayak & SUP storage Upper level currently tenanted, and main level has Short Term income and expense information available. Each unit has separate laundry area, heating & cooling systems & hot water tanks as well as metered gas & hydro. Water is combined. Property has been upgraded and well maintained. Including roof, driveway, landscaping with Ontario Native Plants, attic access changed to exterior. It comes with 2 fridges, 1 stove, 1 cooktop, 1 built in oven, 2 dishwashers, 2 washers, 2 dryers, BBQ and adequate parking for 5 cars. **** EXTRAS **** Cedar Arbour rain gutter with disbursement to bird bath feature and rain gardens (id:48850)
360 Birmingham Street E
Wellington North, Ontario
A rare offering! This well-built 2+2 bed bungalow offers the perfect blend of comfort and convenience in a sought-after neighbourhood, with great walkability to downtown shopping, green space, playgrounds and schools. Nestled on a large, fully fenced lot with mature trees, the outdoor space is ideal for both family life and entertaining, featuring a multi-level deck, two gates for easy access, and a handy storage shed. Step inside to discover the ease of main floor living at its finest. The spacious living room, bathed in natural light from a lovely bay window, flows effortlessly into the country kitchen, which opens directly onto your private back deck. With two generous bedrooms, a beautifully renovated 5-piece bathroom, and a dedicated laundry room, this home is designed for modern living with barely any stairs. The fully finished lower level is a fantastic bonus, boasting brand-new carpeting throughout, a large rec room with a cozy gas fireplace, two additional bedrooms, and a recently updated 3-piece bathroom. You'll never run out of storage here, with plenty of space to keep things organized. For the hobbyist or DIY enthusiast, the attached garage with a large workbench and separate entrance provides ample room to work and store tools. The double-wide paved driveway offers plenty of parking, with no sidewalk out front, ensuring that no valuable parking space is lost. With fresh paint, upgraded fixtures throughout, and nothing left to do, this move-in ready home is waiting for you! Book your showing today and don't miss your chance to make this bungalow yours! (id:48850)
11 Wickens Lane
Blue Mountains, Ontario
Welcome to 11 Wickens Lane, where pride of ownership shines in every detail of this lovingly cared for, 1,966 sq.ft. finished bungalow. Wake up to the morning light peeking through your bedroom window, casting a warm glow on your spacious primary suite w/4 pc ensuite & walk-in closet. Grab your robe and head to the front porch with a steaming cup of coffee, waving to neighbors strolling by on their way to the Thornbury Bakery for fresh croissants. The quiet street location sets the perfect tone for a peaceful start to your day. With downtown a short walk away, your days are filled with delightful explorations. Browse boutique stores, indulge in gourmet meals at local restaurants, or enjoy a leisurely walk to Bayview Park and the marina/harbour. On weekends, pack a picnic and head to the beach for some sun & sand, ride the Georgian Trail or hit the nearby golf courses/ski hills. Inside your main living area, vaulted ceilings and abundant windows create a bright and airy ambiance. Imagine hosting a book club by the cozy gas fireplace, or savoring a glass of wine with friends as you cook up a storm in your spacious kitchen. The walkout to the oversized back deck is perfect for summer BBQ’s while the private backyard/mature trees offer a serene escape. With 3 bedrooms and 2 full bathrooms, there’s room for everyone – whether you’re a growing family or retirees expecting guests, ensuring comfort and privacy for family or visitors. The finished rec room downstairs, featuring a gas stove and separate laundry room. There is approx. 1,060 sq. ft of additional unfinished space in the basement and whether it becomes a game room, home gym, bedrooms or movie theater, it’s the perfect spot for your finishing touches. The large cold cellar is ideal for storing homemade preserves, ensuring you enjoy summer's bounty year round. Book your appointment today and imagine the endless possibilities that await you in this 4-Season recreational area! (id:48850)
13199 16 County Road
Severn, Ontario
Welcome to this exquisite custom-built home nestled on a large private lot, offering a true haven for nature enthusiasts with just under 3 acres and the Trans Canada Trail at your doorstep. Embrace the beauty of seasonal lake views that enhance the tranquil atmosphere of this residence. The open concept layout welcomes you with an abundance of natural light, creating a warm and inviting ambiance throughout. The heart of the home boasts a custom kitchen adorned with luxurious quartz counters, perfect for both culinary adventures and entertaining. With 3 bedrooms and 4 bathrooms, this residence provides ample space for comfortable living. The primary suite is a retreat in itself, featuring a cozy fireplace and a walkout to a large covered deck, allowing you to enjoy the serenity of the surroundings. The walkout basement, with its in-law suite potential, adds versatility to the property. The oversized insulated garage offers convenience with inside entry to both the main and lower levels. Positioned in a great commuter location, this home is ideally situated near HWY 12 and HWY 400, ensuring seamless connectivity. Don't miss this amazing opportunity to call this nature lover's paradise your home sweet home. (id:48850)
1009 Boyne Ridge Court
Lake Of Bays, Ontario
Beautifully appointed 1921 sq. ft. bungalow on full ready to be finished basement (with a roughed-in 3rd bathroom). Like new built in 2023 is an absolute pleasure to view. Thoughtfully designed, sunlit and spacious open concept with sleek clean lines and up to the minute neutral decor will please the pickiest buyer. Airy and bright open concept from the moment you enter the generous foyer with a well thought out large walk in closet for your all year round recreational gear. From the foyer you can see through to the gorgeous living area which boasts beautiful fireplace and a window wall with a breathtaking completely private view over the pristine Muskoka forest. The gourmet size kitchen/dining have a double sliding walk out door to your large quintessential screened-in Muskoka room, giving access to an expansive deck ideal for entertaining, sunbathing and barbequing. The primary bedroom features a large luxurious ensuite with soaker tub, double sinks and oversize tile and glass shower. The 2nd bedroom offers windows wrapping around the corner. There is also a main level office at the rear of the home with another wrap around window wall to the glorious forest. The main level laundry is dreamy and sunlit and has an attractive oversize sink with ample counter space and cabinetry. The main bathroom has a thoughtful access from the 2nd bedroom with a private water closet. There is hot water on demand, air conditioning cold storage room and more. All of this on a 1300 acre upscale estate community with Signature Clubhouse currently under construction. Access to ponds, walking trails and more only 5 minutes to shops and beach at Dwight, 15 minutes to downtown Huntsville and even closer to world class golf, lake and beach access on Pen Lake, Hidden Valley Ski Hill, restaurants and much much more! All appliances are new and included. The basement features windows and has potential for a large great/family room, roughed in bathroom ready to finish and more! (id:48850)
349 Siddon Lake Place
Faraday, Ontario
Discover your perfect escape at this charming, fully rebuilt cottage on the serene shores of Bentley Lake. Offering over 700 square feet of thoughtfully designed living space, this 3-bedroom gem is ideal for first-time cottage buyers, retirees, families, or those seeking a cozy short-term rental opportunity. A versatile loft provides additional space for guests, while the sprawling new deck and balcony offer breathtaking views of the tranquil bay. Nestled on a flat, level lot, this property is perfect for families and young children, featuring plenty of room for outdoor games like volleyball and badminton. This lot provides a safe and enjoyable spot for little ones to splash and play, while Bentley Lake is perfect for kayaking, and fishing. Known for its smallmouth bass and yellow perch, the lake also features a popular floating platform for swimmers to enjoy. This cottage has been completely transformed with high-quality upgrades that combine modern comfort with timeless charm. Recent updates include: A brand-new kitchen, new quartz countertops, brand new appliances, new windows, updated electrical including a 200-amp panel, new plumbing systems and new septic system. New spray foam insulation for efficiency throughout the property and spray-foamed crawl space to enhance comfort and reduce energy costs. Enjoy the new water pump for the lake, ensuring reliable water access, new heat pumps and backup electrical baseboard heaters for year-round comfort and new smoke detectors for added safety. Conveniently located just a short drive from Bancroft, this lakeside retreat offers the best of both worlds: peaceful seclusion and easy access to the town’s charming shops and amenities. With ample parking and a lot designed for outdoor fun, this property is a perfect blend of relaxation and recreation. Don’t miss your chance to own this fully renovated lakeside paradise – a place where memories are made and cherished for generations. (id:48850)
324 - 4 Kimberly Lane
Collingwood, Ontario
Discover the epitome of modern living in this luxurious 2-bedroom, 2-bathroom end unit condo in the Adult Lifestyle Village; Royal Windsor at Balmoral Village. Nestled in the heart of Collingwood, this brand-new residence offers a prime location and unparalleled amenities. Enjoy abundant natural light from the southeast-facing end unit, and appreciate the spacious open-concept design and luxurious quartz countertops. The state-of-the-art recreation center features an indoor pool, therapeutic pool, fitness equipment, and social programs. With easy access to shops, restaurants, the Cranberry Golf Course, and nearby ski hills, this condo offers a convenient and enjoyable lifestyle. Stroll to downtown Collingwood within 15 minutes. Benefit from two elevators, underground parking, and a storage locker on the same floor. Relax and socialize in the rooftop party room (5th floor), lounge, and outdoor terrace with BBQs and a firepit. Don't miss this opportunity to own a truly exceptional condo in Collingwood's sought-after Balmoral Village. (id:48850)
16 Mitchell Street
South Bruce, Ontario
Excellent investment opportunity in Teeswater, ON! This property features six rental units - five with two bedrooms and one with one bedroom - on conveniently located on a single level, making them attractive to renters of all ages. Additionally, the property includes on-site laundry facilities and is situated on a spacious lot. For more details, please contact your Realtor. (id:48850)
51-B Nelson Street W
Meaford, Ontario
Welcome to your new sanctuary! This brand-new 2-bedroom, 1-bath apartment is designed for comfort and style, perfect for individuals or a small families looking for a cozy retreat.\r\n\r\n Step into a bright and airy living space that invites relaxation and entertainment. Large windows fill the room with natural light, creating a warm and inviting atmosphere.\r\n The contemporary kitchen boasts sleek appliances, ample cabinet space, and beautiful countertops. \r\n Both bedrooms are generously sized, offering plenty of storage space and room to personalize. Ideal for restful nights and rejuvenating mornings.\r\n The bathroom features modern fixtures, a stylish vanity, and a spacious shower/tub combo, ensuring your daily routines are both functional and enjoyable.\r\n Situated in a fantastic location, you’ll have easy access to local shops, dining, the hospital, downtown and beautiful Georgian Bay.\r\nEnjoy In-unit laundry and off-street parking.\r\nDon’t miss the chance to call this beautiful rental your home! Contact me today to schedule a viewing. (id:48850)
8034 Bone Island 1810 Geor Bay S
Georgian Bay, Ontario
1027 FT OF SHORELINE AND OVER 2.3 ACRES OF GEORGIAN BAY ISLAND PARADISE. GORGEOUS GRANITE OUTCROPPINGS ALONG WITH WIND SWEPT PINES AND MIXED FOREST MAKE THIS THE PICTURESQUE GETAWAY THAT YOU'VE BEEN LOOKING FOR.\r\nADD DEEP WATER DOCKING AND SANDY BEACH AND YOU'VE GOT IT ALL.\r\n\r\nA 2 BEDROOM MAIN COTTAGE ALONG WITH A 2 BEDROOM GUEST BUNKIE AT THE FAR END OF THE PROPETY, GIVES YOU AND YOUR GUESTS, OR YOUR TEENS LOTS OF PRIVACY.\r\n\r\nBOATING, FISHING AND WATER SPORTS ARE ALL THERE FOR YOUR FAMILY. (id:48850)
26 Daly Avenue
Stratford, Ontario
Nestled on a quiet street just a short walk to downtown, Stratford Intermediate School and the TJ Dolan Train, as well as close proximity to the hospital, this charming historic home with nearly 3500 finished s/f offers a seamless blend of classic elegance and modern comforts. With its striking architectural details and beautifully landscaped yard, this property presents an exceptional opportunity to live in a refined, character-filled home with the added benefit of a fully functional secondary suite.The main residence boasts 3 bedrooms and 2 bathrooms, including a luxurious primary suite with a heated floor in the full piece bathroom. Gracious 11 foot ceilings and original details, such as intricate crown moldings, generously sized trim, and stained-glass windows, exude timeless charm. Elegant French doors with beveled glass lead into light-filled living and dining areas that invite both intimate gatherings and large celebrations.The lower level features a tasteful one bedroom, one bathroom (with heated floor,) secondary suite with gas fireplace. The suite offers ample storage space and a private, comfortable living area as well as outdoor space.Recent updates include luxury carpet on the stairs and second storey, renovated bathroom, high end roman blinds, painting throughout, basement waterproofing with lifetime warranty. This home offers character, functionality and peace of mind.Outside, the fully fenced yard is a gardeners dream, featuring lush, well-maintained landscaping with Japanese maples, dogwoods, and raised flower beds. From spring to fall, something is always blooming! Relax or entertain on the two-tier deck, where you can enjoy the tranquil surroundings in privacy.This home harmonizes historic charm with comfortable living, offering both a gracious living space and an unbeatable location. Whether you're hosting gatherings or simply enjoying the serene atmosphere, this remarkable property is a rare find. (id:48850)
106 Crossan Court
Blue Mountains, Ontario
Discover a home where every season brings its own adventure, nestled in the serenity of Crossan Court, a quiet cul-de-sac flanked by Boyer municipal park with tennis courts and just a stone's throw from Heritage Park with its playground and enclosed dog park. Picture yourself living in a space where the majestic views of Blue Mountain and the Escarpment are your daily backdrop, visible from the two-story windows of the Great Room, multiple other windows, and your morning coffee spot on the primary bedroom balcony. Imagine living just a short walk from the ski hills at Blue Mountain and five minutes from the vibrant Village at Blue, brimming with restaurants, entertainment, shops, and year-round activities. This renovated home, featuring 2427 sq. ft of refined living space, includes 4 bedrooms and 3 bathrooms. The open floor plan encompasses a Great Room, Dining Room, and a Chef’s Kitchen equipped with quartz countertops and an oversized centre island, perfect for entertaining family and friends. Step out from the Dining Room to a spacious deck with a glass enclosure, offering unobstructed views and a small enclosed dog run behind the garage. The home boasts engineered hardwood and upgraded tile flooring, a convenient laundry room off the main foyer with inside entry to the garage, and a separate entrance to a fully finished basement with a small kitchenette, bedroom, and family room—ideal for an in-law suite. Recent upgrades include exterior painting (2015), new roof (2019), new air conditioner (2018), and new furnace (2019). Just a short drive from Craigleith, Alpine ski clubs, the Georgian Trail, downtown Collingwood restaurants, shops, art galleries and farmers market, or the quaint town of Thornbury to the west, this home positions you perfectly to enjoy the plethora of local activities. Don’t miss the chance to make this year-round playground your home before the snow settles. (id:48850)
606 - 55 Yarmouth Street
Guelph, Ontario
Welcome to unit 606 - a spacious 2 bedroom, 2 bathroom condo situated in the heart of Downtown Guelph. Upon entering this condo you will walk into an open concept living area where you will find your kitchen, living room, and dining room. The kitchen has beautiful finishes including granite counter tops, tiled backsplash, and stainless steel appliances. The spacious dining room and living room are finished with hardwood floors and a large bright window. Continuing through you will find two large bedrooms. The primary bedroom features a walk through closet with custom built-ins, that brings you to the 3-piece ensuite with a tiled shower and granite counter tops. The second bathroom is a 4-piece bathroom and laundry room combination, with a soaker tub with tile surround, a spacious vanity with granite counters, and an abundance of room for storage. Not to forget about the owned, underground parking space that comes separately deeded with this condo. If you are the lucky buyer to purchase this property, not only will you be purchasing a lifestyle where you can walk to everything you need from restaurants, to grocery stores, to public transit - you will be buying a property which is neighbouring to the Baker District redevelopment. (id:48850)
809 Victoria St N Unit# 8
Kitchener, Ontario
Exciting Opportunity: Turnkey Liquidation Retail Business for Sale Own Wonder Bins, a thriving liquidation retail business with three successful Ontario locations: Hamilton, Kitchener, and Cambridge. Known for unbeatable deals and a loyal customer base, Wonder Bins offers buyers the flexibility to purchase individual locations or the entire business. Key Highlights: Locations: Hamilton: 1119 Fennell Ave E, Hamilton, ON L8T 1S2 Kitchener: 809 Victoria St N Unit 8, Kitchener, ON N2B 3C3 Cambridge: 1453 King St E Unit 4, Cambridge, ON N3H 3R3 Diverse Inventory: Weekly restocks of household goods, electronics, and more. Turnkey Operation: Fully operational stores with trained staff and established systems. Why Buy Wonder Bins? Proven business model with high foot traffic and consistent revenue. Flexibility to expand, introduce online sales, or enhance marketing. Comprehensive training and transition support included. Seize this profitable, ready-to-operate business opportunity today! (id:48850)
1119 Fennell Avenue E
Hamilton, Ontario
Exciting Opportunity: Turnkey Liquidation Retail Business for Sale Own Wonder Bins, a thriving liquidation retail business with three successful Ontario locations: Hamilton, Kitchener, and Cambridge. Known for unbeatable deals and a loyal customer base, Wonder Bins offers buyers the flexibility to purchase individual locations or the entire business. Key Highlights: Locations: Hamilton: 1119 Fennell Ave E, Hamilton, ON L8T 1S2 Kitchener: 809 Victoria St N Unit 8, Kitchener, ON N2B 3C3 Cambridge: 1453 King St E Unit 4, Cambridge, ON N3H 3R3 Diverse Inventory: Weekly restocks of household goods, electronics, and more. Turnkey Operation: Fully operational stores with trained staff and established systems. Why Buy Wonder Bins? Proven business model with high foot traffic and consistent revenue. Flexibility to expand, introduce online sales, or enhance marketing. Comprehensive training and transition support included. Seize this profitable, ready-to-operate business opportunity today! (id:48850)
1453 King Street E Unit# 4
Cambridge, Ontario
Exciting Opportunity: Turnkey Liquidation Retail Business for Sale Own Wonder Bins, a thriving liquidation retail business with three successful Ontario locations: Hamilton, Kitchener, and Cambridge. Known for unbeatable deals and a loyal customer base, Wonder Bins offers buyers the flexibility to purchase individual locations or the entire business. Key Highlights: Locations: Hamilton: 1119 Fennell Ave E, Hamilton, ON L8T 1S2 Kitchener: 809 Victoria St N Unit 8, Kitchener, ON N2B 3C3 Cambridge: 1453 King St E Unit 4, Cambridge, ON N3H 3R3 Diverse Inventory: Weekly restocks of household goods, electronics, and more. Turnkey Operation: Fully operational stores with trained staff and established systems. Why Buy Wonder Bins? Proven business model with high foot traffic and consistent revenue. Flexibility to expand, introduce online sales, or enhance marketing. Comprehensive training and transition support included. Seize this profitable, ready-to-operate business opportunity today! (id:48850)
9 Myrtle Lynn Place
Wasaga Beach, Ontario
Upper unit 9A. Available February 1 2025.One year lease $2,000.00 per month plus $200 per month for utilities (adjusted every 6 months to actual. Landlord pays water/sewer.) .Main intersection: Blueberry Trail/Dyer Drive on a quiet cul-de-sac, minutes to the beach, close to all amenities, walking distance to Birchview Dunes elementary school and Blueberry Trail provincial park. 3 bedrooms, 1 Full Bathroom.Laundry facilities included. Include Fridge, Stove, Dishwasher, central air. 1 Parking spot included on private drive. Use of backyard shared with lower level tenant. No smoking. Small pets considered. Please submit fully completed rental application, full credit report with score in PDF format from Equifax (no substitutes), employment letters with three recent paystubs, two pieces of photo ID. Tenants insurance required beofre move in. (id:48850)
27 Fieldstone Lane
Centre Wellington, Ontario
Elora is one of Canada’s most beautiful villages - it's a community, it's a lifestyle and now it can be home at South River. Minutes from Guelph, Kitchener and Waterloo, South River offers convenient living surrounded by nature. Stroll through the neighbourhood or on nature trails that lead you to hike and explore. Experience the vibrant downtown, with restaurants and shopping just a short walk away. This brand new Granite built END UNIT townhome is loaded with the kind of upgrades that allow you to live in comfort and style. Enter from the wrap around front porch where you can enjoy sunrises in the morning and sunsets in the evening. The kitchen features stainless steel appliances, sleek backsplash tile a pantry cupboard and pull out waste bins. Open to the dining room and living room, where the wood accented coffered ceiling and the modern linear fireplace, beckon you to relax or entertain. The double french doors lead out to a lovely patio extending the living space outdoors. Upstairs the loft looks out onto the park, making this a beautiful reading nook, music room or yoga space. In the principal bedroom the large walk in closet and ensuite bathroom will leave you feeling pampered and rested. Two more generously sized bedrooms, a main bathroom and the laundry room complete this level. The basement is unfinished but provides extra storage or more space to work out. This beautiful home in this superb location is waiting for you to call it your home. (id:48850)
2220 Lake Shore Boulevard W Unit# 406
Toronto, Ontario
Welcome to this stunning 1 + 1 bedroom condo, perfectly located just steps from the serene shores of Lake Ontario and Humber Bay Park, in one of Toronto's most desirable neighbourhoods. This beautifully designed home offers modern, waterfront living with a spacious layout and fantastic amenities.The bright and airy open-concept home features full wall windows, new flooring (2023) and custom lighting throughout (2023). The contemporary kitchen features sleek stainless steel appliances (2023), making it ideal for both everyday living and entertaining. The master bedroom is spacious and inviting, featuring a custom built-in closet and floor to ceiling windows. This condo also comes with brand new in-suite laundry (2024), a parking spot and a locker for extra storage. The building provides top-notch amenities, including a fitness centre, concierge service, indoor swimming pool, hot tub, sauna, steam room, squash court, multiple party rooms, theatre, library/office space, children’s play room, and a rooftop terrace with breathtaking views of Lake Ontario and the city skyline. Enjoy Metro, LCBO, Shopper’s Drug Mart, dry cleaning, Panero Pizza and Sunset Bar and Grill downstairs, as well as great restaurants within walking distance, and schools, trails, parks and easy access to downtown. Don’t miss out on this exceptional opportunity for lakefront living in Toronto! (id:48850)
560 Mountain Street
Dysart Et Al, Ontario
Stunning 4-Bedroom Home in the Heart of Haliburton – Spacious, Stylish & Full of Upgrades!\r\nWelcome to this fully upgraded home in the charming town of Haliburton! This spacious 4-bedroom, 3-bathroom home boasts a thoughtful layout and beautifully renovated interiors, perfect for families seeking comfort and style.\r\nAs you step inside, you are greeted by a large, stylish living room complete with a cozy fireplace – perfect for unwinding during those chilly evenings. Adjacent to the living room is a dining room with a convenient walkout to the sundeck, ideal for hosting summer BBQs. The renovated eat-in kitchen is a chef's dream, offering modern appliances, ample counter space, pantry closet and a chic design that blends function with elegance. Just beyond the kitchen, you’ll find a main-level bedroom and bathroom, providing flexibility for those not wanting stairs to their bedroom.\r\nUpstairs, the charm continues with two generously-sized guest bedrooms and a full bathroom. The upper level also features a unique walk-through office area with a Juliette balcony, perfect for a peaceful workspace or reading nook. At the end of the hall, you’ll discover the spacious primary suite, complete with an ensuite bathroom and a large walk-in closet – your own private retreat!\r\nThe walk-out basement offers additional living space and ample storage, perfect for a recreation room, gym, or hobby area. Outside, the property features a detached double heated garage, providing plenty of room for vehicles, tools, or even a workshop.\r\nWith its perfect blend of space, style, and convenience, this Haliburton gem is ready for you to call it home! (id:48850)
1034 Lone Wolf Crescent
Dysart Et Al, Ontario
Stunning privacy at this New Waterfront Home on Percy Lake. Nestled among the trees for exceptional privacy, this exquisite new construction home offers serene lakeside living on the peaceful shores of Percy Lake. The expansive shoreline and beautifully landscaped acreage have been designed to provide maximum enjoyment, with every inch of the lot thoughtfully utilized. The property boasts two docks perfect for housing all your watersports gear, while a lakeside stone patio with a fire pit and hot tub offers the ultimate relaxation spot, perfectly positioned to capture breathtaking sunset views from the adjacent sun deck. Inside, the expansive main floor features 4 spacious bedrooms and 3 bathrooms, with an open-concept kitchen, dining area, and a stunning living room with a cathedral ceiling. The primary suite is a true retreat, complete with spectacular views, a luxurious ensuite, and a walk-in closet designed to impress. Sunroom adjacent to the dining area and deck includes a custom built in office. 36 doorways throughout ensure accessibility for all. The walkout lower level is made for entertainment, offering games tables, arcade machines, a media area, and even a rare indoor hockey rink. Modern finishes, stunning tile work, and custom built-ins throughout ensure no detail has been overlooked. Two propane fireplaces add warmth and ambiance to this turnkey property. An attached 3 car garage provides additional storage for all your outdoor toys, perfect for exploring the shared 1,200 acres of common element land and its many trail systems. This is lakeside living at its finest privacy, luxury, and endless entertainment await! (id:48850)
101 Waterloo Street N
Goderich, Ontario
TREMENDOUS CURB APPEAL in the old north west end of Goderich! 1.5 storey brick/stone 3 bedroom home with attached 2 car garage with an abundance of space and features. Numerous recent renovations; including stylish & efficient kitchen, maple flooring, fireplace, updates to 3 bathrooms, primary bedroom & privacy deck. Upper level boast 2 exceptional sized bedrooms, large bonus area to suit your needs and a 4 pc bathroom. Expansive basement offers no shortage of space and features a recreational room with sit up bar, workshop, utility and plenty of storage space. Catch a glimpse of Lake Huron from your kitchen window and rear yard. A panoramic view and world class sunsets are just around the corner. A short walk and you can be either downtown or at the beach. Don't miss out this exciting opportunity! (id:48850)
7 Rittenhouse Road Unit# 304
Kitchener, Ontario
GREAT LOCATION! Beautiful one bedroom unit with balcony in a modern Rittenhouse Building includes all appliances including ensuite washer and dryer for your convenience. social room and exercise room available for all residence and a nice newly created BBQ area with benches and tables created for your outdoor enjoyment. Many amenities are nearby including minutes away from Conestoga College and shopping, no frills and dollar store are right beside the building and the expressway is minutes away! (id:48850)
158 Sycamore Street
Blue Mountains, Ontario
Stunning Windfall Churchill Model with 3783 SF total living area, and a layout that brings family and friends together for quality relaxation on all levels. 5 bedrooms mf den & 5 bathrooms. This Mountain lifestyle includes a gourmet kitchen with quality SS appliances (gas stove) large island with quartz ctrs & soft close cabinets looking over the generous Great room w/gas fireplace & walk out to a large covered porch looking over the newly fenced lot. The dining room has a stunning chandelier. Main Fl Den laundry with access to the garage with epoxy resin floors. Additionally there is a media room on the top level & a rec room with games room on the bsmt level plus the 5th bdrm & bath. Majestic mountain views from your front porch while the back covered porch lets you enjoy any weather condition. $72,000 in upgrades included in the meticulous finishes throughout & the Fully fenced yard. . This one is a '10'\r\n\r\n POTL fee $115 incl a first class club house with 4 season Salt-water pool, hot tub, sauna & gym (id:48850)
0 Windermere Road
Muskoka Lakes, Ontario
1st offering outside this family in over 3/4 of a century. Prime Muskoka Lakes -70+ acre landbank with 1,450 feet of assessed shoreline (more or less) on serene Camel Lake near Windermere. Centrally situated amidst the heart of cottage country, along a municipally year round maintained road, with unquestionable privacy and quietude with virtually no neighbours in view. Old road bed leads to a stunning picnic point with finer views to the north, east, and south, with extended stretches of natural shoreline in both directions. Maturely mixed forested lands with multiple potential building sites, granite outcroppings, and gentle topography. Extensive trails throughout the property. Possible severance (?) opportunity affording wonderful family compound or corporate retreat potential. For the Land Baron/Landbank Connoisseur seeking the finest of privacy and location, these family cherished lands beckon. It is becoming exceedingly rare to be able to acquire such a large tract of land, unspoiled, and still intact. Well addressed on the rarely offered western shore of Camel Lake, these lands opportune the next family a wonderful Muskoka legacy. (id:48850)


