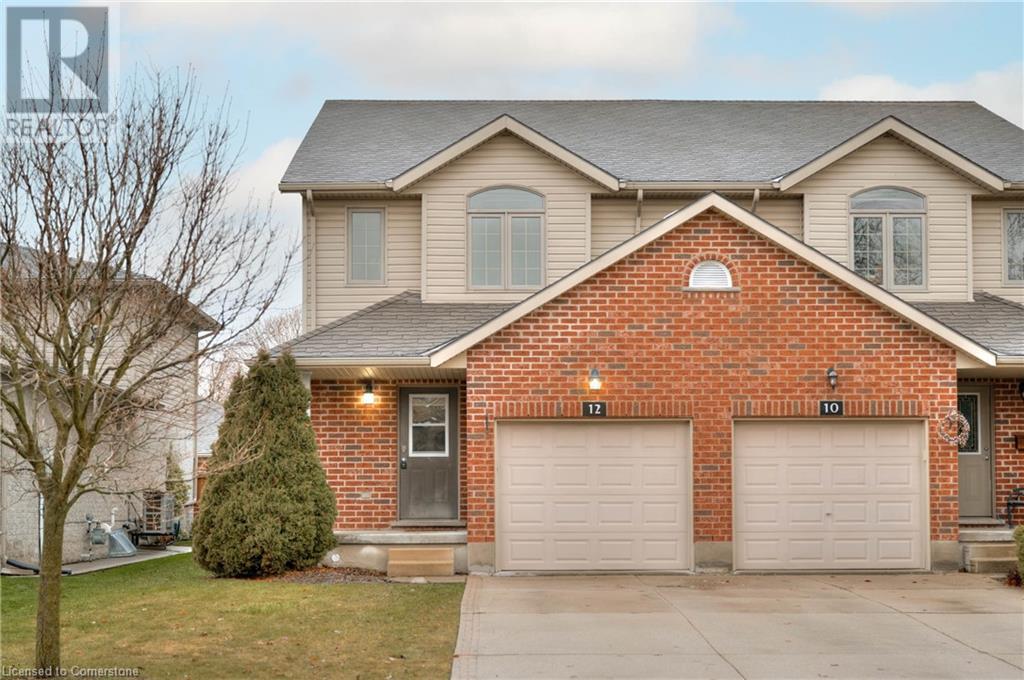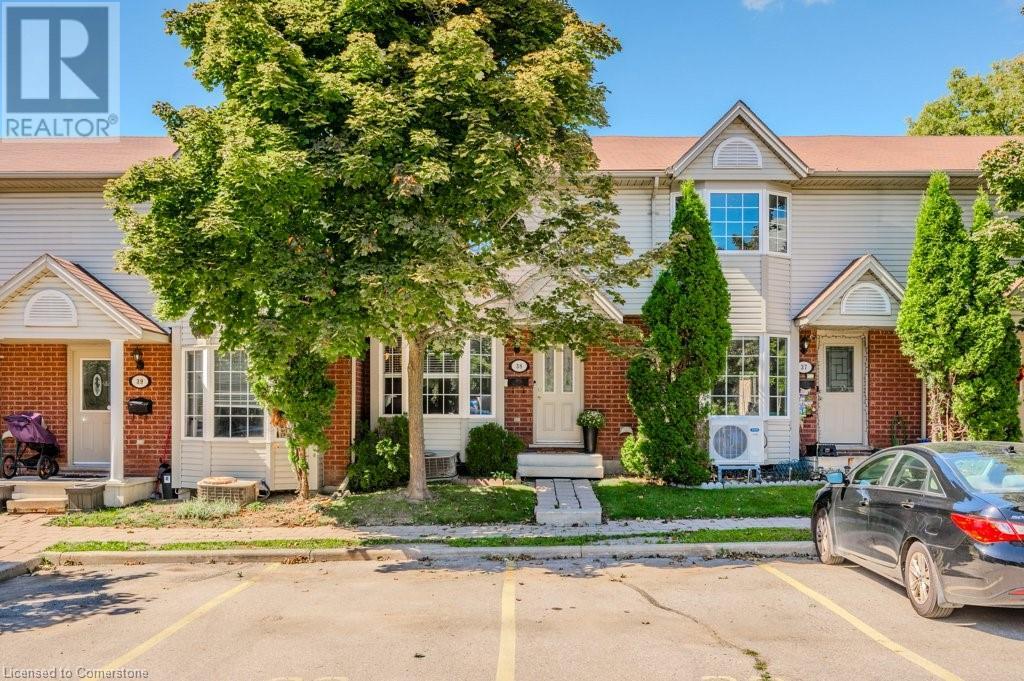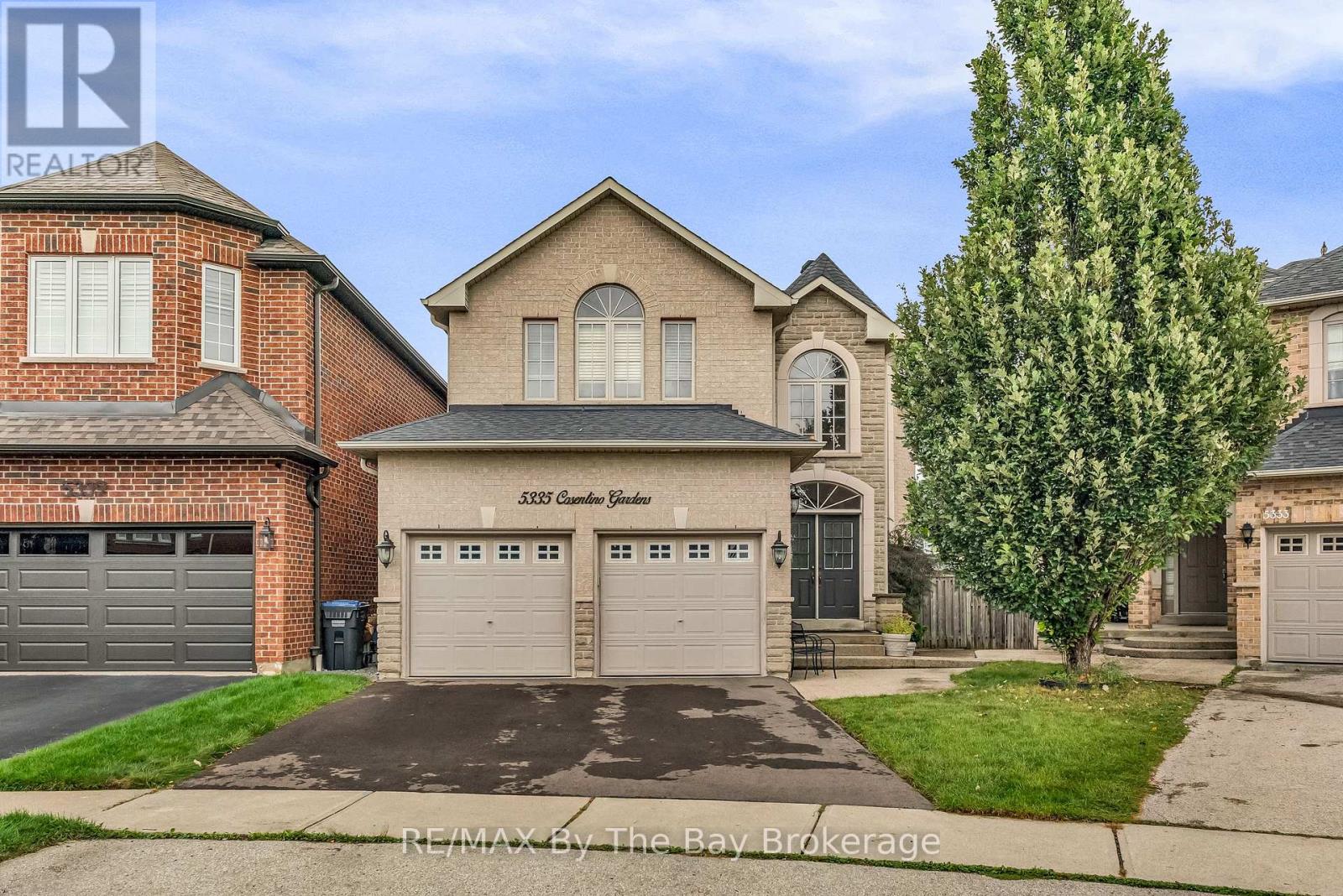12 College Street
Stratford, Ontario
Finding the perfect larger starter family home at the right price can be a challenge. That's why we're thrilled to present our newest listing at 12 College Street, located in the heart of Stratford, where convenience meets charm. With over 1,500 sq. ft. of living space, this home offers everything your growing family needs. Step through the front door, and you'll immediately feel the abundance of space. The open-concept main floor is designed for connection and functionality, featuring a spacious kitchen with a breakfast bar, perfect for preparing meals while enjoying conversations. The dining area and living room provide ample room for family gatherings and cozy nights in, with a slider leading to a back deck—a haven for summer BBQs and get-togethers. The main floor is rounded out with a convenient two-piece bath. Upstairs, the primary bedroom is a retreat of its own, boasting space for a king-sized bed, a cozy office nook or makeup station, his-and-hers closets, and private access to the four-piece cheater ensuite. Two additional generously sized bedrooms and a second-floor laundry make daily living effortless. The lower level is brimming with potential, thanks to its natural light and flexible layout. Whether you need a home office, playroom, or entertainment zone, this space adapts to your family’s lifestyle. The large backyard is a dream for kids, pets, or hosting lively gatherings, offering room for fun and relaxation alike. Situated close to all essential amenities, this property is the perfect blend of space, value, and location. Don’t miss the opportunity to call it yours. (id:48850)
235 Saginaw Parkway Unit# 38
Cambridge, Ontario
EXCEPTIONAL SAVINGS with LOW CONDO FEES read on for more: Imagine coming home to a beautifully maintained townhouse that feels like it was made just for you. Perfectly situated just 5 minutes from the 401, with schools, parks, and shopping only steps away, this home blends modern convenience with everyday comfort. Picture yourself in the bright, open living area, where cherished moments with family and friends come to life. The kitchen and dining space invite you to host dinners filled with laughter, while your private balcony offers a tranquil escape, overlooking peaceful greenery with no rear neighbours—a perfect spot for morning coffee or quiet reflection. Upstairs, the expansive primary bedroom provides a sanctuary at the end of a long day, joined by two additional bedrooms ready to grow with your family. The finished basement offers endless possibilities—a cozy den with French doors leads to a second patio, ideal for summer evenings, while additional space awaits your personal touch as a playroom, home gym, or lounge area. With visitor parking conveniently located throughout the complex, hosting loved ones has never been easier. This is more than a home; it’s where your memories will be made. Schedule your visit today and take the first step toward the life you’ve been dreaming of! **Potential buyers can take advantage of exceptionally low condo fees of $350/month for the entire year of 2025! Homeowners have taken the liberty of prepaying a portion of the condo fees in 2025 to pass the savings on to you!!!** (Subject to any future changes or adjustments) (id:48850)
210182 Burgess Sideroad
Georgian Bluffs, Ontario
As one of only two homes on the Lake and surrounded by protected forests in all directions, this almost 12 acre property (8 acres workable) with more than 800 feet of frontage along unspoiled Gowan Lake is absolutely unmatched. The nature-inspired, fully updated bungalow presents 4 bedrooms and 2 bathrooms across 2,436 sq ft of curated living space and an additional 1,200 sq ft detached shop, for good measure. Beyond the red maple lined drive, you're greeted by the first glimpses of sunsets over Gowan Lake, a 60-acre playground packed with big bass. As you step inside, the unencumbered sightline boasts a striking view right through to the water. Across the lake, a forested bluff rises majestically. The western edge offers a commanding view, where the golden rays of sunset spill over the landscape. Inside, the open-concept design features stylish custom built-ins and reclaimed barn beams milled into stunning hardwood floors, adding rustic warmth and character. Light fills the space, showcasing the contemporary kitchen with its fresh white cabinetry, stainless steel appliance package, convenient breakfast bar, and striking farmhouse apron sink. The living room offers a peaceful sanctuary, with sliding glass doors leading to an elevated deck where the panoramic vista is at the forefront. The main-floor primary bedroom features a bay window, 3-piece ensuite bath with decadent freestanding soaker tub overlooking the view, and walk-in closet. Two more generous bedrooms and a beautifully updated 3-piece bath with walk-in glass shower complete the main floor. The walkout lower level extends the living space, offering a fourth bedroom and versatile family room with sliding glass doors that open directly to the outdoors--ideal for peaceful evenings or social gatherings. The heated 30x40 detached shop with 30-amp service, is perfect for a hobbyist, small business, or outdoor enthusiast to house all of your toys, big and small. **** EXTRAS **** Improvements include new kitchen (2022), new custom built-ins (2022), new vinyl siding and cedar shake (2021), new bathrooms (2020), new hardwood flooring (2020), and new high-efficiency furnace (2019). (id:48850)
1 - 96 Woodlawn Road E
Guelph, Ontario
Few and Far Between! Tucked away in the exclusive community of River Ridge, this 1273 sq ft end unit bungalow with walkout basement is a most desired and rarely acquired offering. The location is perfect for those who love being surrounded by nature trails, mature landscape and just steps to Riverside Park, shopping and transit With just over 1225 square feet on the main level, the rooms are spacious and bright offering 2 bedrooms, 2 full baths, eat in kitchen, main floor laundry, an open concept living/ dining, area warmed by a gas fireplace and enjoys a wrap around upper private deck retreat. The basement offers a whole extra finished level comprising a 3rd bedroom, a 2pc bath, recreation room, storage and utility room and a walkout to a private patio. As a resident of River Ridge, you will have access to the inground, swimming, pool, and tennis courts as well. It's time for a new family to experience living in this exclusive community. Don't hesitate, they don't come off too often. (id:48850)
101 Golden Eagle Road Unit# 606
Waterloo, Ontario
1 BED WITH PARKING AND LOCKER in desirable new building in North Waterloo. The Jake is a high end low rise building located just off Northfield with great amenities including fitness studio and lounge. This unit is located on the top floor providing unobstructed residential views and you have the bonus of having no one above you. This unit is nicely updated with full sized Stainless Steel Appliances, quartz counter tops, dual coloured cabinetry, in-suite laundry and cozy carpeting in the bedroom. The open concept kitchen living room area provides room for desk/table as you need and is open to a good sized balcony. Located in a great neighbourhood you are just a short walk to Starbucks or Tim Horton's, grocery, dining options, banks and more. With easy access to transit including the LRT and bus stops, you can effortlessly explore the City or commute to work. Tenants are responsible for hydro, water, water heater rental, internet. This unit comes with one outdoor parking spot. Move in date can be flexible - come see how living at the Jake could be right for you! (id:48850)
7 Fox Run Drive
Puslinch, Ontario
One of a kind. We are absolutely thrilled to introduce you to 7 Fox Run Dr. This is a fabulous estate residence, nestled on a scenic acre backing tall old trees in Fox Run Estates, an exclusive estate subdivision set amid many fine homes. It is hard to believe that you are situated in such a quiet neighbourhood while being so close to major transportation arteries including the 401 and so many sought after amenities. This sprawling 3400 square-foot bungalow is a perfect retreat from the pace of the city. Tucked away from view behind a fabulous mature landscape where you can privately enjoy flora and fauna, ultimate privacy and a true sense of serenity. Now just wait until you head inside! The current owners have done the most magnificent job of renovating this custom home. They have opened up walls with the use of beautiful timber beams and posts to create a fabulous family space. Enjoy handsome hickory flooring throughout most of the main level. A floor to ceiling stone fireplace is a focal point for the great room and kitchen. And just wait until you see this kitchen…… what a magnificent space masterfully designed for function and aesthetic appeal. From the high end stainless steel appliances, including double ovens, a slow cooking warming drawer, an oversized breakfast island, Cambria quartz countertops, and even a built in walnut chopping block to loads of cabinet space, you just can’t help but love this kitchen. A fabulous screened in balcony with vented barbecue is a perfect place to enjoy all four seasons. There are five bedrooms, five baths, a full walkout basement comprised of a recreation room, games room, gym, an in-law suite with separate entrance. There is an attached three car garage plus a bonus detached three-car garage!… Hello car enthusiasts! And so much more… (see our Noteworthy Mentionables). You just can’t go wrong at this exclusive address. Be sure to book your appointment today! **** EXTRAS **** Ac was replaced in 2019, the furnace is 9 years old as are the shingles (id:48850)
841 Westminster Drive S
Cambridge, Ontario
These HIGHLY MOTIVATED SELLERS are accepting OFFERS ANYTIME on this move-in-ready home, available for a QUICKER CLOSING —just in time for Family Day! This beautiful 1100 sqft bungalow, located in a family-friendly community, offers 5 bedrooms and 2 full bathrooms. A separate entrance provides the opportunity for an in-law suite, adding versatility. The property includes a workshop for extra storage or customizable to your needs. The spacious side yard offers green space for outdoor enjoyment, while the double-wide driveway accommodates parking for up to 4 vehicles. Recent upgrades include a newer bay window and pot lights in the living room, as well as a newer installed 3-piece bathroom in the basement. A stand-up freezer in the basement is also included. Don’t miss this opportunity—call today for more details and to book your showing before it’s gone! (id:48850)
191 Belleview Avenue
Kitchener, Ontario
This property is on fire with potential! While the home has certainly felt the heat from a previous blaze, its now ready for a fresh start and offers a perfect chance to rekindle its future. While this home may be a tear-down, don't let that extinguish your excitement! With R2 zoning and the 69' x 132' lot, the possibilities are endless. Whether you're planning to create a smokin' hot multifamily development or envisioning a red-hot single-family dream, this generous lot provides all the space you need to ignite your vision and capitalize on the sizzling market. So bring your ideas and a little heat-resistant creativity, becuase this deal is too-hot-to-handle! *DISCLAIMER – This description was written with all necessary approvals and permissions. It truly was a very unfortunate situation and we try our best to view these past events with a positive perspective.* (id:48850)
191 Belleview Avenue
Kitchener, Ontario
This property is on fire with potential! While the home has certainly felt the heat from a previous blaze, its now ready for a fresh start and offers a perfect chance to rekindle its future. While this home may be a tear-down, don't let that extinguish your excitement! With R2 zoning and the 69' x 132' lot, the possibilities are endless. Whether you're planning to create a smokin' hot multifamily development or envisioning a red-hot single-family dream, this generous lot provides all the space you need to ignite your vision and capitalize on the sizzling market. So bring your ideas and a little heat-resistant creativity, becuase this deal is too-hot-to-handle! *DISCLAIMER – This description was written with all necessary approvals and permissions. It truly was a very unfortunate situation and we try our best to view these past events with a positive perspective.* (id:48850)
859 The Queensway Unit# 209
Toronto, Ontario
Situated in the lively Stonegate-Queensway neighborhood of Etobicoke, this charming property offers the best of both worlds—an urban vibe with the tranquility of suburban living. Just a short walk from a variety of amenities, including the QEW, TTC, shopping centers, movie theatres, parks, and an array of restaurants, it’s perfectly positioned for convenience and leisure. The home is only minutes away from Humber College’s Lakeshore Campus, Highway 427, Mimico GO Station, and Sherway Gardens Shopping Centre, ensuring seamless access to major transportation routes. The outdoor space is a true sanctuary, featuring a beautifully landscaped garden, a cozy lounge area, and an outdoor games room with lawn bowling lanes, offering a peaceful retreat right at your doorstep. Inside, the home is well-designed with a spacious living room, perfect for relaxation and entertaining, while the adjoining dining room provides an inviting space for family meals. The kitchen offers ample room for cooking and casual dining. A versatile den adds additional space that can easily be transformed into a home office or reading nook. The main bedroom is generously sized, offering comfort and a peaceful retreat, while the two 3-piece bathrooms ensure convenience for residents and guests alike. This is an ideal home for those seeking a balance of modern amenities and a peaceful, well-connected neighborhood in one of Etobicoke’s most sought-after areas. (id:48850)
5335 Cosentino Gardens
Mississauga, Ontario
Welcome to 5335 Cosentino Gardens, a beautifully designed 4-bedroom CUSTOM home. Step into the grand two-storey foyer that sets the tone for elegance throughout the home. The main floor offers a spacious layout with distinct living spaces: a formal dining room, a cozy family room, and a living room with a gas fireplace that opens into the breakfast area and kitchen. The kitchen features custom wood cabinetry an island with ample storage including deep pot drawers, and a walkout to your private deck, perfect for entertaining. Convenience is key with a double car garage that leads into a practical laundry/mudroom, perfect for busy family life. Upstairs, the airy and bright hallway opens to the stunning foyer below. With 3 generously sized bedrooms, a 4 pc bath and plus an expansive primary suite that boasts a walk-in closet, a spa-like ensuite with a Jacuzzi tub, double sinks, and an enclosed walk-in shower. The fully finished basement offers endless possibilities, from creating additional bedrooms to setting up a home theatre or gym. With a roughed-in bathroom and a cold cellar with built-in shelving, this space is ready for your personal touch. (id:48850)
6523 Wellington Rd 7 Road
Elora, Ontario
The Quarry Suite is only one of two units built with this fabulous 1,358 sf north & east facing water view of the Elora Gorge with a 344 sf terrace. This is a unique, elegant 2-bedroom, 2-bath, end of the hall, corner suite. This magnificent development adds to the already well-known reputation of this extremely desirable Ontario village. Voted by the prestigious magazine, Travel + Leisure as one of the best small towns in Canada. This unit can offer a luxurious lifestyle living opportunity with an outstanding rental income option. Building amenities include fitness gym, common room, professional centre, dog grooming area, garden terrace, exterior gardens, lookout & terrace, fitness terrace, coffee station. Use of some related amenities provided at the Elora Mill Hotel & Spa. Steps to Canada's #1 spa/wellness destination & the award-winning Elora Mill. The village offers historical 19th-century buildings, that's been kept alive by a vibrant community of artists, chefs, and entrepreneurs, guaranteeing the future of this envied Ontario community. This may be one of the best condominium opportunities presently being offered in Ontario. (id:48850)












