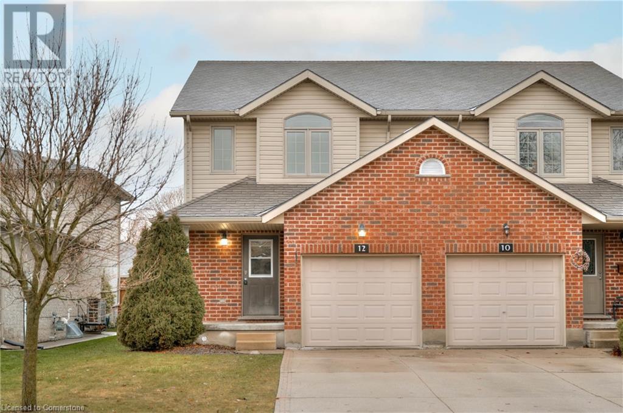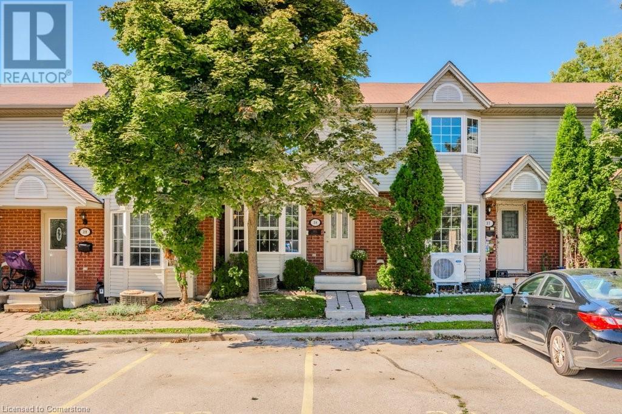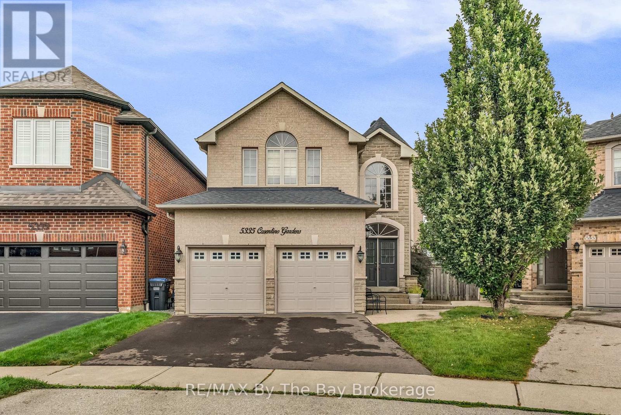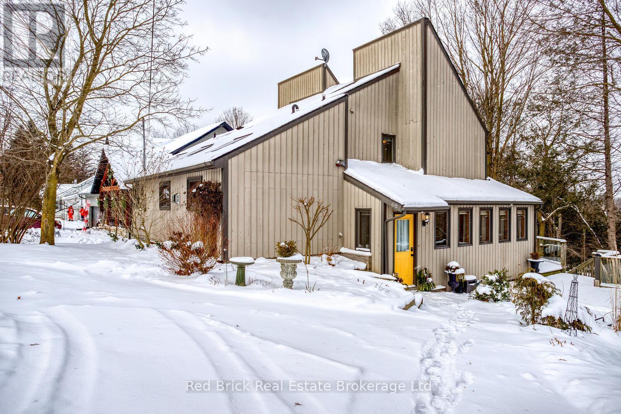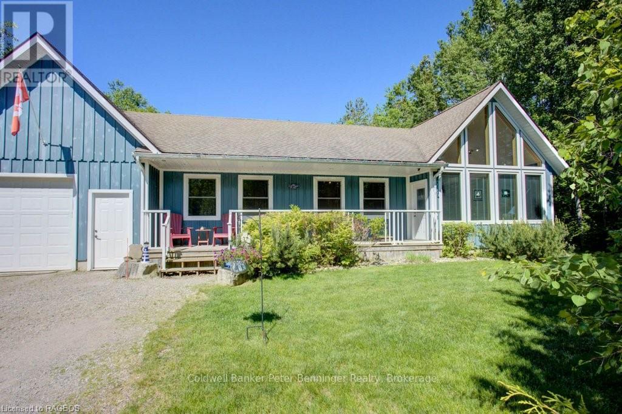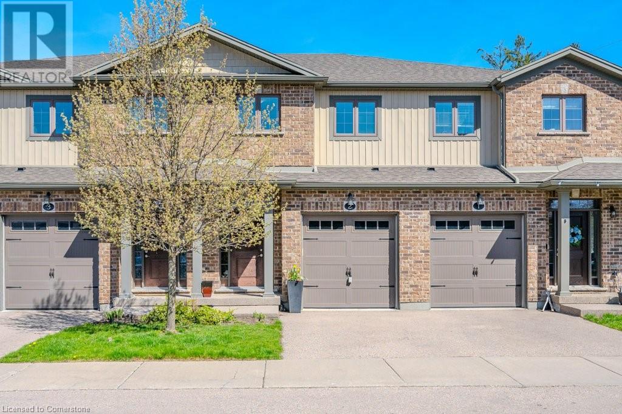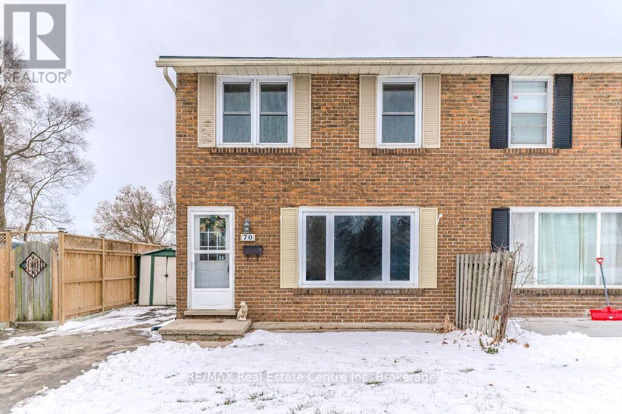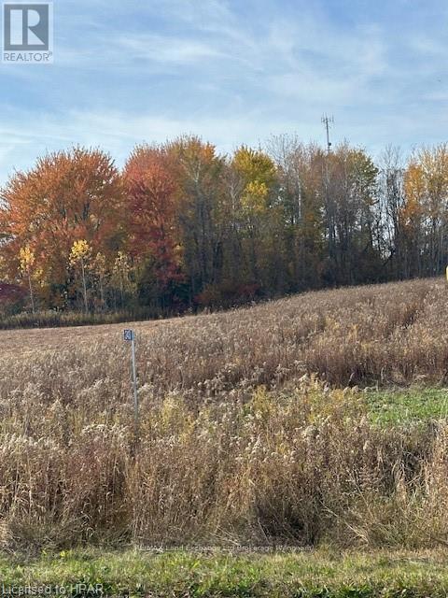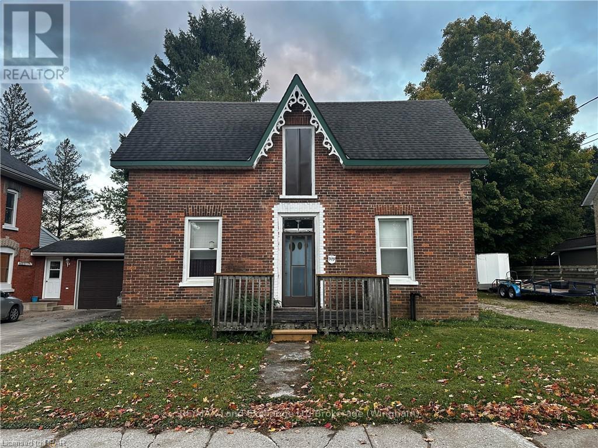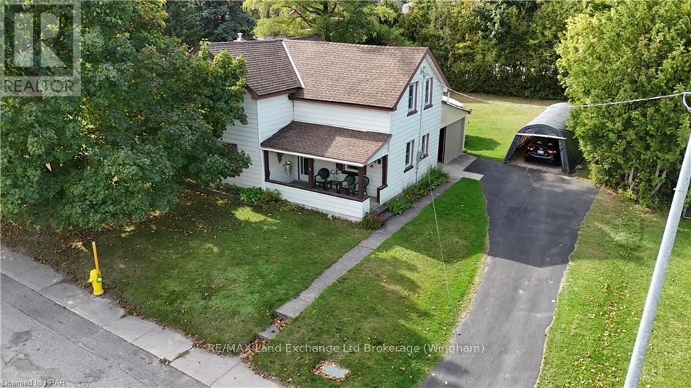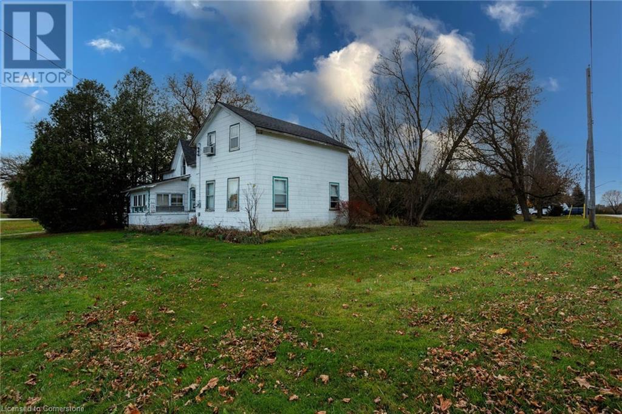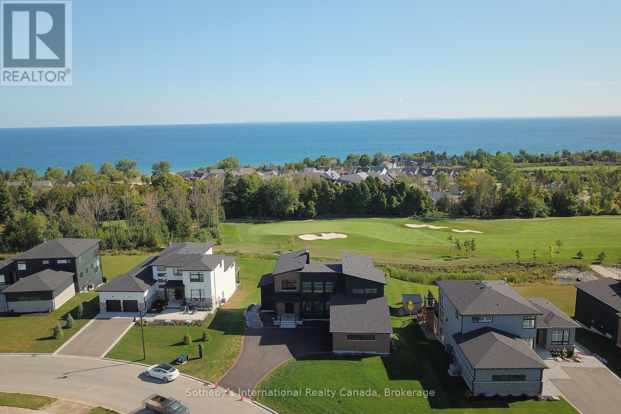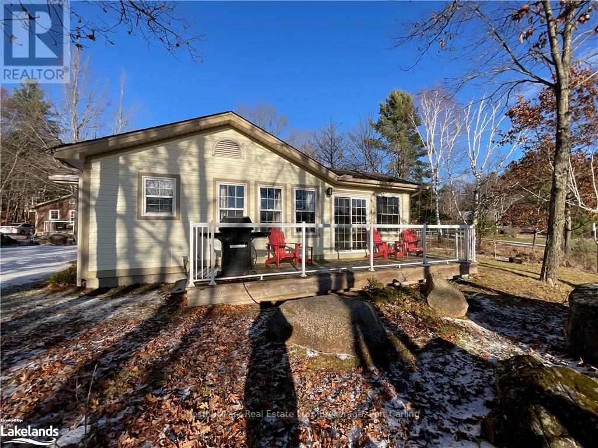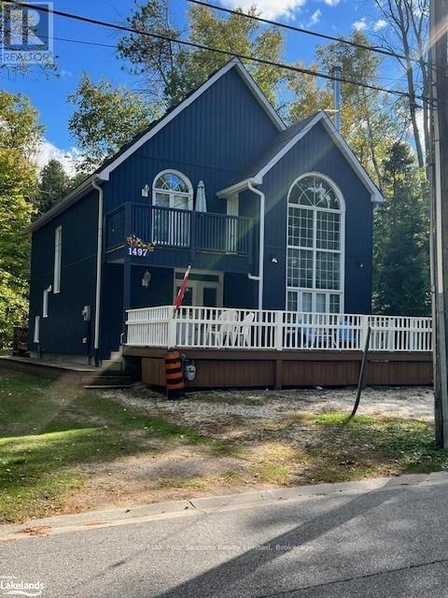12 College Street
Stratford, Ontario
Finding the perfect larger starter family home at the right price can be a challenge. That's why we're thrilled to present our newest listing at 12 College Street, located in the heart of Stratford, where convenience meets charm. With over 1,500 sq. ft. of living space, this home offers everything your growing family needs. Step through the front door, and you'll immediately feel the abundance of space. The open-concept main floor is designed for connection and functionality, featuring a spacious kitchen with a breakfast bar, perfect for preparing meals while enjoying conversations. The dining area and living room provide ample room for family gatherings and cozy nights in, with a slider leading to a back deck—a haven for summer BBQs and get-togethers. The main floor is rounded out with a convenient two-piece bath. Upstairs, the primary bedroom is a retreat of its own, boasting space for a king-sized bed, a cozy office nook or makeup station, his-and-hers closets, and private access to the four-piece cheater ensuite. Two additional generously sized bedrooms and a second-floor laundry make daily living effortless. The lower level is brimming with potential, thanks to its natural light and flexible layout. Whether you need a home office, playroom, or entertainment zone, this space adapts to your family’s lifestyle. The large backyard is a dream for kids, pets, or hosting lively gatherings, offering room for fun and relaxation alike. Situated close to all essential amenities, this property is the perfect blend of space, value, and location. Don’t miss the opportunity to call it yours. (id:48850)
235 Saginaw Parkway Unit# 38
Cambridge, Ontario
EXCEPTIONAL SAVINGS with LOW CONDO FEES read on for more: Imagine coming home to a beautifully maintained townhouse that feels like it was made just for you. Perfectly situated just 5 minutes from the 401, with schools, parks, and shopping only steps away, this home blends modern convenience with everyday comfort. Picture yourself in the bright, open living area, where cherished moments with family and friends come to life. The kitchen and dining space invite you to host dinners filled with laughter, while your private balcony offers a tranquil escape, overlooking peaceful greenery with no rear neighbours—a perfect spot for morning coffee or quiet reflection. Upstairs, the expansive primary bedroom provides a sanctuary at the end of a long day, joined by two additional bedrooms ready to grow with your family. The finished basement offers endless possibilities—a cozy den with French doors leads to a second patio, ideal for summer evenings, while additional space awaits your personal touch as a playroom, home gym, or lounge area. With visitor parking conveniently located throughout the complex, hosting loved ones has never been easier. This is more than a home; it’s where your memories will be made. Schedule your visit today and take the first step toward the life you’ve been dreaming of! **Potential buyers can take advantage of exceptionally low condo fees of $350/month for the entire year of 2025! Homeowners have taken the liberty of prepaying a portion of the condo fees in 2025 to pass the savings on to you!!!** (Subject to any future changes or adjustments) (id:48850)
210182 Burgess Sideroad
Georgian Bluffs, Ontario
As one of only two homes on the Lake and surrounded by protected forests in all directions, this almost 12 acre property (8 acres workable) with more than 800 feet of frontage along unspoiled Gowan Lake is absolutely unmatched. The nature-inspired, fully updated bungalow presents 4 bedrooms and 2 bathrooms across 2,436 sq ft of curated living space and an additional 1,200 sq ft detached shop, for good measure. Beyond the red maple lined drive, you're greeted by the first glimpses of sunsets over Gowan Lake, a 60-acre playground packed with big bass. As you step inside, the unencumbered sightline boasts a striking view right through to the water. Across the lake, a forested bluff rises majestically. The western edge offers a commanding view, where the golden rays of sunset spill over the landscape. Inside, the open-concept design features stylish custom built-ins and reclaimed barn beams milled into stunning hardwood floors, adding rustic warmth and character. Light fills the space, showcasing the contemporary kitchen with its fresh white cabinetry, stainless steel appliance package, convenient breakfast bar, and striking farmhouse apron sink. The living room offers a peaceful sanctuary, with sliding glass doors leading to an elevated deck where the panoramic vista is at the forefront. The main-floor primary bedroom features a bay window, 3-piece ensuite bath with decadent freestanding soaker tub overlooking the view, and walk-in closet. Two more generous bedrooms and a beautifully updated 3-piece bath with walk-in glass shower complete the main floor. The walkout lower level extends the living space, offering a fourth bedroom and versatile family room with sliding glass doors that open directly to the outdoors--ideal for peaceful evenings or social gatherings. The heated 30x40 detached shop with 30-amp service, is perfect for a hobbyist, small business, or outdoor enthusiast to house all of your toys, big and small. **** EXTRAS **** Improvements include new kitchen (2022), new custom built-ins (2022), new vinyl siding and cedar shake (2021), new bathrooms (2020), new hardwood flooring (2020), and new high-efficiency furnace (2019). (id:48850)
1 - 96 Woodlawn Road E
Guelph, Ontario
Few and Far Between! Tucked away in the exclusive community of River Ridge, this 1273 sq ft end unit bungalow with walkout basement is a most desired and rarely acquired offering. The location is perfect for those who love being surrounded by nature trails, mature landscape and just steps to Riverside Park, shopping and transit With just over 1225 square feet on the main level, the rooms are spacious and bright offering 2 bedrooms, 2 full baths, eat in kitchen, main floor laundry, an open concept living/ dining, area warmed by a gas fireplace and enjoys a wrap around upper private deck retreat. The basement offers a whole extra finished level comprising a 3rd bedroom, a 2pc bath, recreation room, storage and utility room and a walkout to a private patio. As a resident of River Ridge, you will have access to the inground, swimming, pool, and tennis courts as well. It's time for a new family to experience living in this exclusive community. Don't hesitate, they don't come off too often. (id:48850)
101 Golden Eagle Road Unit# 606
Waterloo, Ontario
1 BED WITH PARKING AND LOCKER in desirable new building in North Waterloo. The Jake is a high end low rise building located just off Northfield with great amenities including fitness studio and lounge. This unit is located on the top floor providing unobstructed residential views and you have the bonus of having no one above you. This unit is nicely updated with full sized Stainless Steel Appliances, quartz counter tops, dual coloured cabinetry, in-suite laundry and cozy carpeting in the bedroom. The open concept kitchen living room area provides room for desk/table as you need and is open to a good sized balcony. Located in a great neighbourhood you are just a short walk to Starbucks or Tim Horton's, grocery, dining options, banks and more. With easy access to transit including the LRT and bus stops, you can effortlessly explore the City or commute to work. Tenants are responsible for hydro, water, water heater rental, internet. This unit comes with one outdoor parking spot. Move in date can be flexible - come see how living at the Jake could be right for you! (id:48850)
7 Fox Run Drive
Puslinch, Ontario
One of a kind. We are absolutely thrilled to introduce you to 7 Fox Run Dr. This is a fabulous estate residence, nestled on a scenic acre backing tall old trees in Fox Run Estates, an exclusive estate subdivision set amid many fine homes. It is hard to believe that you are situated in such a quiet neighbourhood while being so close to major transportation arteries including the 401 and so many sought after amenities. This sprawling 3400 square-foot bungalow is a perfect retreat from the pace of the city. Tucked away from view behind a fabulous mature landscape where you can privately enjoy flora and fauna, ultimate privacy and a true sense of serenity. Now just wait until you head inside! The current owners have done the most magnificent job of renovating this custom home. They have opened up walls with the use of beautiful timber beams and posts to create a fabulous family space. Enjoy handsome hickory flooring throughout most of the main level. A floor to ceiling stone fireplace is a focal point for the great room and kitchen. And just wait until you see this kitchen…… what a magnificent space masterfully designed for function and aesthetic appeal. From the high end stainless steel appliances, including double ovens, a slow cooking warming drawer, an oversized breakfast island, Cambria quartz countertops, and even a built in walnut chopping block to loads of cabinet space, you just can’t help but love this kitchen. A fabulous screened in balcony with vented barbecue is a perfect place to enjoy all four seasons. There are five bedrooms, five baths, a full walkout basement comprised of a recreation room, games room, gym, an in-law suite with separate entrance. There is an attached three car garage plus a bonus detached three-car garage!… Hello car enthusiasts! And so much more… (see our Noteworthy Mentionables). You just can’t go wrong at this exclusive address. Be sure to book your appointment today! **** EXTRAS **** Ac was replaced in 2019, the furnace is 9 years old as are the shingles (id:48850)
841 Westminster Drive S
Cambridge, Ontario
These HIGHLY MOTIVATED SELLERS are accepting OFFERS ANYTIME on this move-in-ready home, available for a QUICKER CLOSING —just in time for Family Day! This beautiful 1100 sqft bungalow, located in a family-friendly community, offers 5 bedrooms and 2 full bathrooms. A separate entrance provides the opportunity for an in-law suite, adding versatility. The property includes a workshop for extra storage or customizable to your needs. The spacious side yard offers green space for outdoor enjoyment, while the double-wide driveway accommodates parking for up to 4 vehicles. Recent upgrades include a newer bay window and pot lights in the living room, as well as a newer installed 3-piece bathroom in the basement. A stand-up freezer in the basement is also included. Don’t miss this opportunity—call today for more details and to book your showing before it’s gone! (id:48850)
191 Belleview Avenue
Kitchener, Ontario
This property is on fire with potential! While the home has certainly felt the heat from a previous blaze, its now ready for a fresh start and offers a perfect chance to rekindle its future. While this home may be a tear-down, don't let that extinguish your excitement! With R2 zoning and the 69' x 132' lot, the possibilities are endless. Whether you're planning to create a smokin' hot multifamily development or envisioning a red-hot single-family dream, this generous lot provides all the space you need to ignite your vision and capitalize on the sizzling market. So bring your ideas and a little heat-resistant creativity, becuase this deal is too-hot-to-handle! *DISCLAIMER – This description was written with all necessary approvals and permissions. It truly was a very unfortunate situation and we try our best to view these past events with a positive perspective.* (id:48850)
191 Belleview Avenue
Kitchener, Ontario
This property is on fire with potential! While the home has certainly felt the heat from a previous blaze, its now ready for a fresh start and offers a perfect chance to rekindle its future. While this home may be a tear-down, don't let that extinguish your excitement! With R2 zoning and the 69' x 132' lot, the possibilities are endless. Whether you're planning to create a smokin' hot multifamily development or envisioning a red-hot single-family dream, this generous lot provides all the space you need to ignite your vision and capitalize on the sizzling market. So bring your ideas and a little heat-resistant creativity, becuase this deal is too-hot-to-handle! *DISCLAIMER – This description was written with all necessary approvals and permissions. It truly was a very unfortunate situation and we try our best to view these past events with a positive perspective.* (id:48850)
859 The Queensway Unit# 209
Toronto, Ontario
Situated in the lively Stonegate-Queensway neighborhood of Etobicoke, this charming property offers the best of both worlds—an urban vibe with the tranquility of suburban living. Just a short walk from a variety of amenities, including the QEW, TTC, shopping centers, movie theatres, parks, and an array of restaurants, it’s perfectly positioned for convenience and leisure. The home is only minutes away from Humber College’s Lakeshore Campus, Highway 427, Mimico GO Station, and Sherway Gardens Shopping Centre, ensuring seamless access to major transportation routes. The outdoor space is a true sanctuary, featuring a beautifully landscaped garden, a cozy lounge area, and an outdoor games room with lawn bowling lanes, offering a peaceful retreat right at your doorstep. Inside, the home is well-designed with a spacious living room, perfect for relaxation and entertaining, while the adjoining dining room provides an inviting space for family meals. The kitchen offers ample room for cooking and casual dining. A versatile den adds additional space that can easily be transformed into a home office or reading nook. The main bedroom is generously sized, offering comfort and a peaceful retreat, while the two 3-piece bathrooms ensure convenience for residents and guests alike. This is an ideal home for those seeking a balance of modern amenities and a peaceful, well-connected neighborhood in one of Etobicoke’s most sought-after areas. (id:48850)
5335 Cosentino Gardens
Mississauga, Ontario
Welcome to 5335 Cosentino Gardens, a beautifully designed 4-bedroom CUSTOM home. Step into the grand two-storey foyer that sets the tone for elegance throughout the home. The main floor offers a spacious layout with distinct living spaces: a formal dining room, a cozy family room, and a living room with a gas fireplace that opens into the breakfast area and kitchen. The kitchen features custom wood cabinetry an island with ample storage including deep pot drawers, and a walkout to your private deck, perfect for entertaining. Convenience is key with a double car garage that leads into a practical laundry/mudroom, perfect for busy family life. Upstairs, the airy and bright hallway opens to the stunning foyer below. With 3 generously sized bedrooms, a 4 pc bath and plus an expansive primary suite that boasts a walk-in closet, a spa-like ensuite with a Jacuzzi tub, double sinks, and an enclosed walk-in shower. The fully finished basement offers endless possibilities, from creating additional bedrooms to setting up a home theatre or gym. With a roughed-in bathroom and a cold cellar with built-in shelving, this space is ready for your personal touch. (id:48850)
6523 Wellington Rd 7 Road
Elora, Ontario
The Quarry Suite is only one of two units built with this fabulous 1,358 sf north & east facing water view of the Elora Gorge with a 344 sf terrace. This is a unique, elegant 2-bedroom, 2-bath, end of the hall, corner suite. This magnificent development adds to the already well-known reputation of this extremely desirable Ontario village. Voted by the prestigious magazine, Travel + Leisure as one of the best small towns in Canada. This unit can offer a luxurious lifestyle living opportunity with an outstanding rental income option. Building amenities include fitness gym, common room, professional centre, dog grooming area, garden terrace, exterior gardens, lookout & terrace, fitness terrace, coffee station. Use of some related amenities provided at the Elora Mill Hotel & Spa. Steps to Canada's #1 spa/wellness destination & the award-winning Elora Mill. The village offers historical 19th-century buildings, that's been kept alive by a vibrant community of artists, chefs, and entrepreneurs, guaranteeing the future of this envied Ontario community. This may be one of the best condominium opportunities presently being offered in Ontario. (id:48850)
116 Elora Street S
Minto, Ontario
Discover this business potential in this prime commercial lease opportunity in Harriston! Zoned C1, on the Main Street with with high exposure and parking. This commercial property presents a unique chance for businesses seeking an opportunity for retail, office or small business. Your business's next chapter begins here! Bright and clean space has large windows and consists of approximately 550 square feet with a large main room that can be separated into two, 2 and 1 bathroom. Available space for signage and branding. Ample parking for employees and customers. Dont miss this perfect opportunity! (id:48850)
68 Mcnab Street E
Centre Wellington, Ontario
Fabulous Elora Retreat! Who says you can't have it all? 68 McNab St. Elora has it all, and has something for everyone. A clever and unique design providing so much space and yet so much privacy. Three generations in one house? No problem. A cottage like wooded oasis yet just a five minute walk to the shops of vibrant downtown Elora, and literally steps from hiking trails, the Grand River and a sweet park. 3 floors of spacious rooms, and in addition a full walkout basement to the ravine lot. Three generously sized bedrooms, all with treetop views, an imaginative mind could easily picture their room as a treehouse. Vaulted ceilings, hardwood floors, 3 fireplaces, skylights, a glorious amount of storage. Fully secluded A-frame bunkie with sleeping loft in the private backyard complete with a fire pit and sitting area. Just an hour to the GTA, why fight Muskoka traffic when you can have a home in Elora?? Host friends and family in the large common areas, or in the enormous yard. Gardens are lush with perennials and trees include Cedar, Maple, Oak, Hydrangea, Lilac and Kentucky Coffee. Well cared for and many updates including: air conditioning 2024, furnace 2024, water softener 2022, exterior paint 2020, complete interior paint 2023, living room picture windows 2024. Truly a gem and must be seen! (id:48850)
1311 Concession 4 Road
South Bruce, Ontario
Nestled on 3 acres in the picturesque countryside of Teeswater, 1311 Concession Road 4 offers a perfect blend of privacy, space, and natural beauty. Backing onto lush green space, this home provides over 1,500 sq. ft. of bright, open-concept living, including a spacious kitchen, dining, and living area, two generously sized bedrooms, a 4-piece bathroom upstairs, and a 2-piece bathroom with laundry on the lower level. A standout feature is the heated 18' x 48' garage with dual 14' x 14' roll-up doors, ideal for hobbyists, storage, or a workshop. The property has durable metal/steel siding, metal roof, and peaceful setting make it a low-maintenance retreat. Located just minutes from Wingham and Mildmay, and only 30 minutes to Listowel, this home combines country living with convenient access to nearby communities. Enjoy the long driveway leading to this peaceful retreat, the treed back lot, and the quiet, year-round access your chance to embrace country living at its finest! **** EXTRAS **** All Appliances and both fireplaces are being sold in as is condition. Shop Equipment is Negotiable, please call LA for more information. (id:48850)
32 Pine Forest Drive
South Bruce Peninsula, Ontario
Consider this lovely bungalow as your next full-time residence or cottage! Ideal in so many ways, starting with the setting that seems so private on a large lot, surrounded by trees and flanked by a wide path that leads directly to Silver Lake! Short cut from the back yard ~ and 180 steps later, you are there! From the covered front porch you enter the open concept living area with a large central kitchen and gleaming granite counter tops right in the middle, yet nicely recessed back. Dining space has a view of the front yard and the living-room overlooks the back yard with the inner beauty of the gas fireplace. Floorplan has been well thought out in this custom built home, as the main floor bathroom provides a second access to the back deck! Bedrooms are all spacious with deep closets. The primary bedroom has its own private 3 piece bathroom with pedestal sink, and a glass shower with travertine wall and floor tiles. Home has birch wood floors throughout, solid interior doors and a glow of natural colors and materials. Entry to the basement 5+ ft crawl space is via the garage. All utilities are found there, the floor is smooth concrete, space is insulated in the walls and ceiling for added quiet. Well is beside the driveway at the front of the house, and septic at the back. Lovely little playhouse/bunkie nests at the edge of the back yard, along with a fire-pit and large stone seats! Back deck seems like an extension of the inside of the house and is a favourite spot for bird watching and sunsets. Single car garage is extra deep which allows for workshop or storage space. Landscaping and your own sprinkler system put the cherry on top and make you just want to pull off your socks and run around barefoot in the grass, beverage in hand, music playing with burgers on the BBQ. It's all here, come and see for yourself. (id:48850)
192 Brewery Street Unit# 2
Baden, Ontario
Welcome to this charming 3-bedroom, 3 bathroom home nestled in the heart of Baden, a quaint small town. Perfect for first-time buyers, this property offers a unique blend of modern amenities and classic appeal. Features include a finished basement, open concept living room, spacious master bedroom with ensuite which are just some of what this home has to offer while allowing for an oasis of private time away from the hustle and bustle. The main floor 9 ft ceilings allow for an abundance of natural light and opens into a comfortable living space with a walkout deck. The stunning kitchen is an ideal space for the chef at home while keeping a watchful eye on the family! The finished basement with built-in bar offers an inviting space for entertaining while also accommodating tons of space for storage to keep things organized. This home is a must-see!! Located in a friendly, close-knit community, this home is just a short walk from local shops, cafes, and schools, providing the perfect balance of small-town charm and modern convenience. Plus, with easy access to major highways, you're never far from nearby cities and attractions. Don't miss the chance to make this delightful house your new home. Contact us today to schedule a viewing and experience all that this wonderful property has to offer! (id:48850)
266 Mcnabb Street
Saugeen Shores, Ontario
This exquisite 2021 custom-built residence in Southampton Landing by Alair Homes presents a rare opportunity to experience refined living. Nestled on a premium lot backing on to green space, enjoy the convenience of proximity to pristine sandy beaches, excellent schools, nearby tennis courts, and the vibrant downtown core with its charming shops and diverse dining options. This two storey home boasts a thoughtfully designed layout, perfect for both everyday living and gracious entertaining. The exterior showcases impeccable curb appeal with meticulous landscaping, a welcoming covered front porch, and a private backyard backing onto mature trees, complete with a deck featuring a relaxing Hydro Pool hot tub and a convenient 9x12 shed. Inside, discover an open-concept floor plan featuring 9-foot ceilings, a captivating custom-designed staircase, a cozy gas fireplace in the living room, and abundant natural light streaming through large windows. The gourmet kitchen is a culinary haven, showcasing elegant cabinetry, designer backsplash, and exquisite quartz countertops, all centred around a spacious island and complemented by a convenient pantry. The upper level offers three generously sized bedrooms, including a luxurious primary suite with ample windows overlooking the serene backyard, a walk-in closet, and a spa-like ensuite bathroom complete with a tiled walk-in shower and a relaxing soaker tub. A versatile bonus room with a second gas fireplace provides ample space for a family room, a home office, or an additional guest bedroom. This exceptional home is further enhanced by central air conditioning, natural gas forced air heating, an owned on-demand water heater for added convenience and luxury vinyl plank floors throughout for a seamless flow. Schedule a private viewing and experience the lifestyle this incredible home offers. (id:48850)
5 Wellington Street S Unit# 211
Kitchener, Ontario
Discover this upgraded 2-bedroom, 1-bathroom unit with parking in the heart of the Innovation District. Perfect for investors as it has a short term occupancy license. Private fully covered balcony with 210 sq ft of outdoor living space! The kitchen shines with soft-close doors and drawers, extended 39” cabinets, Ceratec Gaia Series floor tiles, glossy white cabinets and vanity, and stylish bathroom white wall tiles. Vinyl flooring runs throughout the unit, adding a modern touch. Station Park, home to the iconic Union Towers, offers residents unparalleled luxury amenities. Enjoy a two-lane bowling alley with a lounge, a premier lounge area with a bar, pool table, and foosball, a private hydro pool swim spa and hot tub, a fitness area with gym equipment, a yoga/pilates area, and a peloton studio. Additional conveniences include a pet washing station, landscaped outdoor terrace with cabana seating and BBQs, a concierge desk, a private dining room with kitchen appliances, a dining table, and lounge chairs, and a Snaile Mail smart parcel locker system for secure deliveries. Amenities include an outdoor skating rink and ground-floor restaurants, ensuring a vibrant and engaging community experience. Internet, heat and central AC included in the condo fee. Garage parking space included. (id:48850)
260 8th Avenue A E
Owen Sound, Ontario
Nestled in one of Owen Sound's most sought-after East Side neighbourhoods, this raised bungalow exudes warmth and opportunity. With spacious bedrooms, 3 bathrooms, and a bright, full rec room with walkout, this home is perfect for families seeking room to grow or those exploring in-law or income suite potential. A double garage adds convenience, while its location—steps from serene parks (including Harrison Park) and a network of picturesque trails—offers a lifestyle that cannot be beat! Private tours available by appointment! (id:48850)
2 Ardmay Crescent
Guelph, Ontario
Ardmay Crescent is known for its sought-after houses in Guelph, boasting breathtaking architecture that creates a picturesque street scene. The street is conveniently located steps away from St. Georges Park and within walking distance to downtown. This stunning 2 and a half storey century home features impeccable oak paneling, woodwork, and wainscotting that have been meticulously maintained. The tastefully updated kitchen preserves the home's key features while adding an element of functionality. Enjoy the charming sunroom off the living room, perfect for brightening up your day. The second floor features a stunning principal bedroom, two generously-sized rooms, and a spa-inspired bathroom. The third level can serve as an additional primary suite with its washroom, or as a home office, art studio, or family room. The basement has a separate entrance and can easily accommodate an in-law suite or a home business. The roof was just replaced June 2024. Professionally maintained landscaping allows you to extend your living space outdoors. This property offers a rare two-car garage and space for four more cars, a sought-after feature in this type of home. The exquisite beauty of this home cannot be fully captured in photos, and a private viewing is worth the effort to truly appreciate its worth. (id:48850)
112 Goldie Court
Blue Mountains, Ontario
Surrounded by natural beauty this stunning home built in 2021 is ideally located to enjoy a Four-Season Lifestyle in a prestigious new community of estate homes. This four-bedroom open-concept home backs onto greenspace and has an abundance of natural light and many up-graded features. Enjoy picturesque views of the escarpment and Georgian Peaks from the comfort of your own home. For outdoor enthusiasts you have access to the Georgian Trail which takes you into the charming Village of Thornbury. A few minutes away is the Georgian Bay Golf Club and Georgian Peaks Ski Club. From the moment you walk in you enjoy the feeling of openness with a spacious entry that takes you through to an open-concept lifestyle. This four-bedroom home has an abundance of natural light with floor to ceiling windows across the back of the house including an upgraded 10-foot sliding door for outdoor living. A gas fireplace and vaulted ceilings complement the living room, dining room and kitchen and of course the large granite island will be the focal point of many gatherings with family and friends. The main floor consists of the primary bedroom and ensuite, a second bedroom with full bathroom, laundry room and access to a double garage. The loft, with views of the escarpment and Georgian Peaks, has two additional bedrooms with large closets, a sitting area and another full bathroom. (id:48850)
154 Sutter Street
Grey Highlands, Ontario
SKIERS, HIKERS and BIKERS...Welcome to 154 Sutter St! This charming bungalow is the epitome of comfort and versatility and is minutes to every outdoor activity you could possibly want. As you step inside, you'll be greeted by the airy living room with vaulted ceilings, creating a spacious and inviting atmosphere. The dining room, perfect for entertaining, opens onto a covered porch, offering a seamless blend of indoor and outdoor living. The well-appointed kitchen overlooks the expansive backyard, making meal preparation a delight. The main floor features 2 generously sized bedrooms and two full baths, ensuring convenience and privacy. The lower level is a treasure trove of possibilities, with a walkout that could serve as a self-contained unit, complete with a family room, two more bedrooms, a full bath, a second kitchen, a generous pantry, and in floor heating throughout.. Whether you’re looking for additional living space, potential rental income or an In law suite, this area adapts to your needs. The fully fenced\r\nbackyard is a private oasis, featuring a patio for al fresco dining, a firepit, horseshoe pits, a shed, and a storage shelter. Recent\r\nupdates, including a dual on-demand water heater, a water filter system, new shingles, and fresh interior paint, ensure that this home is move-in ready and built to last. Located in a welcoming community, just a short stroll from public access to Lake Eugenia and minutes away from Beaver Valley, and Beaver Valley ski club. In under 30 minutes you could explore both the lovely town of Thornbury and the vibrant town of Collingwood. This property offers the perfect blend of serene country living with easy access to amenities and outdoor adventures. This is more than just a house; it’s a lifestyle waiting for you to embrace. If you are looking for comfort, privacy and serenity... THIS home is perfect for you! Book your showing today. (id:48850)
396 Walnut Street
Collingwood, Ontario
Fantastic Opportunity! This spacious, well-maintained raised bungalow offers excellent income potential with a fully self-contained in-law suite with separate entrance. The upper level includes 2 bedrooms, a den and separate 4-piece bathroom, in-suite laundry, and sliding glass doors that open from the den to a deck and a private, treed fenced backyard. The recently renovated lower level boasts a self-contained 2-bedroom in-law suite with a separate entrance, split wall heating/cooling unit, open floor plan living/recreation room and a spacious eat-in kitchen and laundry room with laundry tub. Additional features include: Recent upgrades in the last 5 months include: new garage door, all 5 new basement windows, tree removal on side of driveway, repaint all the basement living areas and professionally cleaned the basement carpets. Other improvements in the last approx. 5 years or less are newer stacking clothes washer/dryer and refrigerator (in spring 2023) on the main floor, a new roof and eaves troughs (2021)and a sump pump with back-up battery installed. Featuring a large, private fully fenced yard with deck and parking for up to 4 cars on the private driveway and 1 in the garage. Centrally located in the west side of Collingwood for convenience to all shopping, banks, restaurants and services, schools, public pool, parks and public transportation . This home is perfect for first-time buyers, investors, or those seeking a dual-purpose property. Rent for the upper main floor $2073.31 including utilities. Speak to the municipality in regards to the opportunities for changing this property into a legal apartment in the basement. (id:48850)
70 Gail Street
Cambridge, Ontario
Beautiful 3 bedroom, 2 bathroom freehold semi located on an oversized lot with more than ample parking space and storage opportunity. Carpet free with hardwood flooring, bright natural light throughout, large kitchen featuring real wood cabinet doors and boxes, and a large living room/dining area that can easily accommodate both a sofa arrangement as well as a dining room table. Recent updates include: Stove 2020, Dishwasher 2021, Furnace 2018, Roof 2018, A/C 2022, and newer type vinyl windows. Finished basement offering ample storage, a generous laundry area, and a 2 piece bath that can be upgraded to a 3 or 4 piece bathroom if needed. Fully fenced back yard. Located steps to schools, buses, and all major amenities. (id:48850)
682 Queen Street
North Huron, Ontario
This newer 4-plex offers some amazing features that are sure to catch your attention. First off, the in-floor heat and ductless air conditioning system ensure that you'll be comfortable all year round, no matter the temperature outside. You can enjoy a cozy and pleasant atmosphere throughout the property. The open concept design of the kitchen and living room creates a spacious and inviting feel, perfect for entertaining guests or simply relaxing with your loved ones. And with the large kitchen, you'll have plenty of room to experiment with your culinary skills. One of the highlights of this 4-plex is the private deck, allowing you to\r\nenjoy some fresh air and outdoor relaxation. It's a great spot for morning coffees or evening BBQs with friends and family. Inside, you'll find two spacious bedrooms that provide ample space for your furniture and personal belongings. The large ensuite/cheater bathroom adds a touch of luxury and convenience to your daily routine. When it comes to appliances, you won't have to worry about a thing. The fridge, stove, built-in microwave with range hood, washer, dryer, and dishwasher are all included, making your move-in process a breeze. Parking is also abundant, ensuring that you and your guests will always have a convenient spot to\r\npark. Plus, with the theatre and shopping options nearby, you'll have plenty of entertainment and retail therapy options within easy reach. Overall, this attractive and well-equipped 4-plex offers a comfortable and convenient living experience. If you have any more questions or would like to schedule a viewing, feel free to Contact your REALTOR®. (id:48850)
179048 Grey Road 17 Road
Georgian Bluffs, Ontario
Brand New Construction & Luxury Modern Living Close to Nature!! Discover this stunning 2,600 sq. ft. custom-built home located just 5 minutes from the Fabulous Cobble Beach Golf Course. Perfectly situated just 10-15 minutes from Owen Sound and Wiarton, and a short 20-minute drive from the beautiful shores of Sauble Beach. Boasting its Impeccable Design and Craftsmanship, Step into a home where contemporary elegance meets comfort. The kitchen and bathrooms are adorned with hard-surface quartz countertops, complemented by custom cabinetry, and equipped with high-end Bosch appliances. A thoughtfully designed coffee bar and built-in laundry space add convenience and style to everyday living.\r\n The master suite is a true retreat, featuring a custom-built walk-in closet and a luxurious ensuite with a freestanding soaker tub and a custom walk-in shower. Throughout the home, premium plumbing fixtures and a propane fireplace add touches of refinement, while vaulted ceilings create a grand sense of space. Engineered wood flooring and sleek tile complete the sophisticated interiors. With four spacious bedrooms, including a large loft area with a separate entrance, perfect for a guest suite or home office this house is designed to accommodate both relaxation and function. Enjoy the ease of main-floor living, with the added benefit of a loft for extra versatility. Sitting on just over 2 acres you'll find it beautifully landscaped with concrete aprons, sidewalks, and fresh topsoil with grass. Enjoy the privacy of a treed lot, featuring charming apple trees. The exterior of the home is as striking as the interior, with prefinished steel siding and an insulated three-car garage, ideal for storage and workspace.\r\nA full water treatment system is included and the builder provides peace of mind with a Tarion Warranty.\r\n\r\nThis high-end home offers the perfect blend of modern luxury and serene country living—don’t miss your chance to make it yours. (id:48850)
243 Arthur Street
Morris-Turnberry, Ontario
Industrial Lot with great exposure in vibrant industrial area in Wingham. (id:48850)
379 Frances Street
North Huron, Ontario
Welcome to this charming storey and a half duplex situated on a very large lot with plenty of room for expansion. This property offers an excellent opportunity for those looking to invest in a home with potential, as it is in need of some tender loving care. As you approach the house, you'll appreciate the inviting curb appeal and the generous lot size that provides ample outdoor space for gardening, recreation, or future expansions. The duplex layout offers versatility, making it ideal for families, investors, or those looking to generate rental income. One of the standout features of this property is the detached shop, providing an excellent space for hobbies, storage, or a workspace. With its prime location, you’ll find yourself within walking distance of local schools and the hospital, making it convenient for families and professionals alike. This duplex is a diamond in the rough, waiting for your vision and creativity to bring it back to its full potential. Don't miss out on this unique opportunity to make it your own in a desirable Wingham neighborhood! (id:48850)
208 Edward Street
North Huron, Ontario
Welcome to this charming 1.5 storey home nestled on a spacious lot in the heart of Wingham. Boasting three comfortable bedrooms and a well-appointed bathroom, this residence is perfect for families or those looking for extra space. The property features a convenient carport. Significant updates have been made to the home, including a new roof and electrical system installed in 2014, and a brand new air conditioner added in 2021, providing peace of mind and comfort year-round. The inviting layout offers a blend of cozy living and functional space, making it ideal for everyday living. Situated just a stone's throw away from local schools, downtown shopping, the hospital, this home offers both convenience and accessibility. Enjoy the charm of small-town living while having all necessary amenities at your fingertips. Don't miss the opportunity to make this spacious property your own! (id:48850)
2890 Nottawasaga Conc 10 N
Clearview, Ontario
Escarpment view from your 3 bedroom 3 1/2 bathroom home set on 3+ acres with attached & detached garages, and pond. Attention to detail throughout, open concept living, kitchen boasts large island with waterfall counter, walkout to balcony, and vaulted ceilings; large primary bedroom with spacious ensuite bath, walk in closet and walk out; main floor laundry with inside entry to garage and access to rear deck. The lower level features a family room with wood burning fireplace and walk out to patio area & yard, games room/entertainment area with wet bar, 3 pc bathroom, and office. Ample storage throughout including a storage room. New propane furnace in 2024 and Rogers fibre internet makes for working from home, streaming, or gaming a breeze. Enjoy the outdoors, views of the escarpment with breathtaking sunsets over the pond, and wake up with early morning sunrises on the front deck. An idyllic setting in the country yet so close to town, Georgian Bay, ski hills, and golf courses. Check out the photos and video, once you fall in love, hurry and contact your local REALTOR to book your tour today. (id:48850)
38 Lasalle Trail
Tiny, Ontario
Embrace the opportunity to build your ideal home or cottage on this beautiful vacant lot situated within a prestigious community. This generously sized, flat parcel is adorned with mature trees, providing a peaceful and secluded atmosphere for your future dwelling. Benefit from deeded access to five exclusive waterfront parks, each a brief walk from your property, showcasing stunning views of Penetanguishene Bay. Positioned on a serene crescent at the end of a cul-de-sac, this lot borders dense bushland, ensuring your backyard remains a tranquil retreat. The extensive trail system, easily reachable from the property, connects you to the natural splendor and recreational activities of Awenda Provincial Park, just a short drive away. Enjoy year-round activities like hiking, biking, cross-country skiing, and beach outings. The charming Town of Penetanguishene, known for its historical significance and vibrant amenities, is only ten minutes away, with additional conveniences in nearby Midland. For boating enthusiasts , a launch site is conveniently located just five minutes away in Toanche. This is a rare chance to join a multi-generational community known for its exclusivity and exceptional lifestyle. Don't let this opportunity pass by to claim your spot in this sought-after neighborhood. The buyer is responsible for all lot levies, permits, and development fees. Act now to secure your place in this idyllic environment. (id:48850)
64 Young Street
St. Jacobs, Ontario
This inviting 3 bedroom, 3 bathroom, 1.5-storey home, nestled in the heart of St Jacobs, is more than just a place to live—it's a gateway to a lifestyle rich in community, nature, and convenience. As you step inside, you'll immediately feel at home. The main floor is thoughtfully designed for both comfort and functionality. The modern kitchen with a convenient centre island perfectly pairs with a welcoming dining room to host family meals or gatherings. The main floor primary bedroom with 3 piece ensuite provides a quiet retreat and ease of access . The spa-inspired bathroom with a stunning tub adds a luxurious touch, and main-floor laundry with walkout to the backyard simplifies daily living. The living room is a warm and welcoming space, with a cozy fireplace as its centerpiece. Sunlight streams through sliding doors that lead to the deck. The expansive backyard is perfect for evenings under the stars, with a stamped concrete patio, hot tub, and plenty of room to enjoy. A standout feature is the fully independent guest home. Constructed in 2022 with 8 foot sliding doors, gorgeous gas fireplace, kitchenette and 3 piece bathroom. Equipped with its own furnace and central air. Ideal to host guests, accommodate family, or generate rental income, this space is a rare and valuable addition that blends seamlessly with the backyard. The drive through carport adds to the home's overall practicality. The partially basement leaves space for personalization. Beyond the home itself, the location is second to none. St. Jacobs is a village that exudes charm. Iconic shops, restaurants, breweries and beloved bakery are all just a walk. Nature lovers will appreciate the nearby forest and river trails, perfect for hiking, biking, or peaceful walks. For those seeking urban conveniences, Waterloo is only 5 min away. With easy highway access, commuting to nearby cities is a breeze. 64 Young Street is a place to call home. Come and see for yourself why this property is so special. (id:48850)
3112 Arthur Street
Howick, Ontario
Uncover the possibilities with 3112 Arthur St S in Fordwich! Nestled on almost half an acre, this property boasts generous space and opportunity, ideal for someone with a keen eye for design. Surrounded by Fordwich’s picturesque landscapes, this residence offers a serene lifestyle close to local amenities, blending country charm with modern convenience. With plenty of land to work with, this is a fantastic canvas for those looking to create something truly special in a welcoming community setting. If you’re ready to bring your vision to life, this property is ready for you! (id:48850)
4 - 164 Clark Street
Blue Mountains, Ontario
Freshly renovated ground floor 2 bedroom / 1 bathroom apartment in downtown Clarksburg. The renovations included all flooring, new kitchen, light fixtures, trim and painted throughout. Private covered entrance with a front patio, sliding glass door from the living/dining room. Utilities (hydro, gas, water & heat) included in the rent. Tenant responsible for paying and arranging for internet, cable TV & phone. Also included is one parking space at the common private parking lot. Easy walking distance to all the stores in Clarksburg and Fireman's Park along the Beaver River. No smoking or vaping of any kind permitted in the apartment. The apartment is vacant and available immediately. (id:48850)
21 - 35 Mountford Drive
Guelph, Ontario
21-35 Mountford Drive is a fantastic 1 bedroom stacked townhouse situated in a quiet, sought-after neighbourhood! Upon entering, you'll notice the neutral decor & great open-concept layout. The kitchen boasts handsome dark cabinetry, a tiled backsplash, ample cupboard space & a large breakfast bar with an overhang for casual dining or entertaining guests. Open to the bright living room boasting laminate floors & sliding doors allowing plenty of natural light into the room. After a long day, unwind on your spacious balcony & take in the view of the beautiful mature trees! The generously sized bedroom offers a large window & double closet. There is a 4-piece bathroom with a large vanity & shower/tub. The unit comes in-suite laundry & 1 parking spot. 21-35 Mountford Drive is situated just down the street from Peter Misersky Park, which offers a fenced off-leash dog park, softball diamond, soccer field, community garden & walking trails. Less than a 5-minute drive to shopping centres offering grocery stores, fitness centres, restaurants, LCBO & much more! (id:48850)
290 Pine Street
Gravenhurst, Ontario
New Year, New Home? Welcome to 290 Pine Street! This beautiful 4-bedroom, 3-bathroom residence offers the perfect blend of comfort, style, and location. Nestled in a highly desirable neighbourhood, this home boasts custom finishings throughout, modern amenities and an open concept design providing ample space for both relaxation and entertaining. For outdoor enthusiasts, nearby trails provide the perfect escape for morning jogs or evening strolls. Families will appreciate the proximity to a reputable school, ensuring convenience for daily commutes. Experience the perfect blend of luxury and convenience in a neighbourhood that offers both tranquility and accessibility. Don't miss a chance to create lifelong memories in this incredible home. Schedule your private showing today! (id:48850)
38 West Street
Goderich, Ontario
Prime Commercial Lease Opportunity at 38 West St. Goderich. Located on the bustling West St, this freshly renovated 1143 sq ft commercial property offers an ideal space for a variety of business ventures. With its excellent street presence and unbeatable foot vehicle traffic, 38 West St boasts exposure on the popular route to the beach. The layout includes three distinct areas to suit your business needs: Front Section - bright and inviting, featuring large windows facing West St, perfect for displays and customer interactions. Middle Section - a spacious, open area with ramp accessibility, leading to a 2 convenient 2pc. bathroom. Back room - ideal for storage, shipping or receiving with easy rear door access for smooth logistics. Don't miss this fantastic lease opportunity within the Town of Goderich in a high-traffic area that combines accessibility, visibility and versatility. (id:48850)
101 Sladden Court
Blue Mountains, Ontario
Welcome to 101 Sladden Court, an exquisite home nestled on one of Lora Bay's most coveted lots, offering breathtaking views of the 13th hole, Georgian Bay, and the Niagara Escarpment. This impressive, 5,337 sq ft, three-story residence features soaring 25 ceilings in the great room, which opens onto a spacious InvisiRail deck with panoramic fairway views. The gourmet chefs kitchen is equipped with a built-in convection microwave, a commercial-grade gas range, a stainless steel triple refrigerator/freezer, and a generous island. Automated blinds throughout the main floor add convenience and elegance. The master suite boasts a gas fireplace, patio access, a walk-in closet, and an ensuite with a luxurious soaker tub and glass-enclosed shower. The main floor also includes a bedroom, a four-piece bathroom, and a laundry room. Ascend to the second floor mezzanine, which leads to an airy office with bay views, two large bedrooms (one with a walk-in closet), a four-piece bathroom, and a wet bar with a dishwasher, perfect for lounging or games. The walkout lower level features an approved 1,700 sq ft apartment with a roughed-in kitchen, two bedrooms, a four-piece bath, and direct access to a luxury hot tub and cozy firepit. The property boasts a paved driveway, curtain windows, and a double car garage, enhancing its stunning curb appeal. (id:48850)
39382 Amberly Road
Morris-Turnberry, Ontario
Situated at the top of Ontario's renowned Huron County, this 198-acre farm offers a blend of productivity and potential. With 128 workable acres , the property provides a steady income stream and prime land. Invest or expand your current operation. Random tile and mixed bush areas adds natural diversity and recreational possibilities. Huron County is a top destination for agriculture, known for its rich soil, and excellent access to markets and services. Whether you're expanding your current operation or seeking a smart investment, this property offers the perfect combination of location and opportunity. Don't miss your chance to explore the possibilities. Currently planted in winter wheat and leased until crop is harvested. (id:48850)
81 Dyer Court
Cambridge, Ontario
This beautiful, bright Hespeler backsplit is located on a quiet, child safe street and is a perfect first home for your family, or it would make a great retirement home. The main level is finished in luxury vinyl wide plank flooring and there is a door to the garage in this area. The comfortable living area features a wall mounted electric fireplace and a large, newer window and entrance door. The modern white kitchen is open to the dining area for a great open concept feel. The bedroom level is finished in quality laminate flooring and features 3 good sized bedrooms and an updated 4 piece bathroom with a nice stone vanity. The lower level is carpeted in a neutral colour and has a bright and spacious family room with a gas fireplace, and oversized windows looking out to the large yard. There is a gas fireplace on this level and also a 2nd 3 piece bathroom. The yard has a large wood gazebo with a metal roof and a good sized vinyl shed with hydro. This home is located in a very popular neighbourhood, and is minutes from schools, parks, library and downtown Hespeler with it’s quaint shopping district. A 5 minute drive takes you to the 401 for those who need to commute for work. A few minutes further by car and you’re in the main business district of Cambridge with all the amenities you could ever need. Recent updates include Gazebo (2021), Front door and window (2019), Bathroom update (2020), Main level flooring (2021), Dishwasher, Washer and Dryer (2022) (id:48850)
109-7 - 1052 Rat Bay Road
Lake Of Bays, Ontario
Blue Water Acres fractional ownership resort has almost 50 acres of Muskoka paradise and 300 feet of south-facing frontage on Lake of Bays. This is NOT a timeshare but some think it is similar. You would own a 1/10th share of the cottage that you buy and that gives you 5 weeks of use/year. Algonquin cottage 109 has enough parking for up to 5 cars. Ownership also includes a share in the entire complex. This gives you the right to use the cottage Interval that you buy for five weeks per year: one core (fixed) summer week plus 4 more floating weeks in the other seasons. 109 Algonquin is a 2 bedroom, 2 bathroom cottage. The Muskoka Room is fully insulated for year-round comfort. Facilities at BWA include an indoor swimming pool, whirlpool, sauna, games room, fitness room, activity centre, gorgeous sandy beach with shallow water ideal for kids, great swimming, kayaks, canoes, paddle boats, skating rink, tennis court, playground, and walking trails. You can moor your boat for your weeks during boating season. Check-in is on Fridays at 4 p.m. ANNUAL maintenance fee in 2025 for 109 Algonquin cottage PER OWNER is $5,026 + HST. Core (fixed) week 7 in 2024 for this cottage starts on Friday, August 1/25 (long weekend) and the other 4 weeks for 2025 start on January 24, May 2, September 19 and November 14, 2025. Ask for the schedule for the coming years, the floating weeks change each year but the core (fixed) week for Week 7 includes the August long weekend. There is a main floor laundry in the Algonquin cottage. There is NO HST on resales. All cottages are PET-FREE and Smoke-free. Interior photos are of a similar unit but not the exact unit. All furnishings are identical. This is an amazing trouble-free way to enjoy cottage life in Muskoka. Everything is taken care of for you. All you need to do is enjoy being here and there is so much to do. Hidden Valley skiing, Arrowhead Park, Algonquin Park, world class golf, and fantastic facilities at Blue Water Acres. (id:48850)
108-8 - 1052 Rat Bay Road
Lake Of Bays, Ontario
Blue Water Acres FRACTIONAL ownership means that you share the cottage with 9 other owners you will own a 1/10th share of the cottage (your ""Interval"" week) and a smaller share in the entire resort. It's NOT A TIMESHARE. This cottage is known as 108 Algonquin and it's one of three cottages OFFERING THE BEST BEACH/LAKE VIEW at Blue Water Acres; it has private and guest parking, hi-speed internet, good cell service, 2 spacious bedrooms, 2 bathrooms, washer & dryer, cozy propane fireplace in living area, large dining area with full equipped kitchen and large screened in Muskoka Room. You will have exclusive use of your cottage for 5 weeks of the year. Check-in day for 108 Algonquin is Saturday and the Core Week (Week 8) in 2025 starts on August 9. The four other floating weeks rotate each year so it's fair to all the owners. Remaining weeks for 2025: February 1, May 10, September 27, November 22/2025 . Included for your enjoyment; beach chairs, kayaks, paddle boats, a 300' sand beach, tennis and badminton courts, playground, indoor swimming pool with change room & sauna, gathering room with grand piano, games room with pool tables, fitness room, tubing hill, skating, walking & snowshoe trails and more. You can even moor your own boat at Blue Water Acres for your weeks during boating season. All the cottages are pet-free & smoke-free. This is an affordable way to enjoy cottage life without the cost or work of full cottage ownership. Annual Maintenance fees INCLUDE EVERYTHING and are paid November for the following year. The ANNUAL maintenance fee for each owner in 108 Algonquin cottage in 2025 is $5,026+HST. There is NO HST on the purchase price. It's a unique way to own a share of Muskoka on Muskokas second largest lake. Your weeks can also be traded for weeks at other luxury resorts around the world through Interval International. Or you can rent your weeks out either through Blue Water Acres or on your own. (id:48850)
227 Eagle Street S
Cambridge, Ontario
Welcome to 227 Eagle Street South, nestled in the friendly and sought-after South Preston neighbourhood, known for its mature trees and welcoming community. This charming home features 3 bedrooms and 1 bathroom, offering a cozy and comfortable living space for you and your family. Step inside to appreciate the 9-foot ceilings, a Progressive Era natural wood staircase, and elegant 8-inch baseboards that exude classic charm and sophistication. The home is further enhanced by pollinator-friendly perennial gardens and a low-maintenance patio, providing a serene outdoor retreat. Conveniently located within walking distance to Preston town centre, you'll have easy access to shopping, the public library, a recreation centre, restaurants, and cafes. Plus, with quick access to the 401, commuting is a breeze. Nature enthusiasts will love the 2-minute walk to a picturesque 3 km trail along the Grand River and the 10-minute walk to Cambridge's largest park, Riverside Park, providing additional opportunities for outdoor adventures. This expansive park offers hiking trails, a boardwalk, sports fields, tennis and volleyball courts, a BMX park, a skate park, playgrounds, and a splash pad perfect for family fun and outdoor activities. Recent upgrades include a new roof in 2012, a stucco exterior in 2013, a new furnace in 2015, an updated electric panel in 2012, and new eavestroughs and downspouts replaced in 2023. Experience the perfect blend of historic charm and modern convenience at 227 Eagle Street South your ideal home awaits! (id:48850)
24 Morrison Road Unit# B2
Kitchener, Ontario
Welcome to Unit B2 at 24 Morrison Road! This beautiful 2 bedroom + large den which can make for a great home office setup as there is considerable noise separation, 1.5 bath townhome is available for lease in this family friendly and in a highly desired neighbourhood. Within walking distance to the grand river trail system, public transit, and many amenities. Minutes to highway access and great schools as well! Modern, bright, well laid out, and impeccably clean - this home is move-in ready and perfect for your family. Private parking and in suite laundry make every day more practical. Don't miss out - this one won't last long - book your private showing today. (id:48850)
173740 Mulock Road
West Grey, Ontario
Step into this exceptional ICF-constructed bungalow, built in 2020 and thoughtfully updated for modern living. This 3,600 sq. ft. total living space home welcomes you with a stamped concrete front porch and a concrete driveway accented with a stamped border, leading you into a beautifully refreshed interior. The main floor features all-new flooring and fresh paint in 2023, a stunning kitchen with a new backsplash and quartz countertops, and a spacious great room with floor-to-ceiling windows facing west. The primary bedroom offers a luxurious ensuite and a walk-in closet, with two additional bedrooms and an updated 4-piece bath. Relax in the 3-season sunroom or venture downstairs to the fully finished basement, where you’ll find in-floor heating, two more bedrooms, another 4-piece bath, and a large rec room with a rough-in for a wet bar. The walk-out basement opens to a concrete patio, perfect for enjoying the 2.4-acre property. With 11’ ceilings in the garage and upgrades throughout, this home is the perfect blend of style, comfort, and quality. (id:48850)
85 Mullin Drive Unit# 18b
Guelph, Ontario
Welcome to 85 Mullins Drive Unit 18B, a stunning newly built 2-bedroom, 2-bathroom stacked townhouse in Guelph's beautiful Lake Conservation Area. As you step inside, you'll be greeted by the bright, open-concept kitchen and dining room. The kitchen boasts ample storage, counter space, and sleek stainless steel appliances. A convenient 2-piece powder room completes the main floor. The spacious living room features sliding doors that lead out to your private deck, perfect for taking in the serene views. The lower level is home to two generous-sized bedrooms, including the master bedroom with a large closet and direct walk-out to the backyard. A 4-piece bathroom, large cold room, additional storage, and laundry closet complete this level. Nature lovers will adore the peaceful surroundings and easy access to the Northview Trail, Guelph Lake Sports Fields, and a larger trail system. This family-friendly neighbourhood is close to schools, bus routes, and many amenities. Schedule a safe and private viewing today and make this incredible property your dream home! (id:48850)
1497 Shore Lane
Wasaga Beach, Ontario
Located across from the Bay with seasonal views near Beach Area 6 in the west end of Wasaga Beach. Furnished rental available until March 15, 2025. Close to shopping: Superstore, Medical Center, LCBO and access to Airport Road for a direct route to Toronto. Vaulted ceilings with huge windows plus a wood stove are all you need for those relaxing evenings after skiing. The kitchen has an island for making great meals and open concept is conducive to socializing while cooking. No pets, non-smokers, and good credit history is important. Seasonal rental, December 15, 2024 to March 15, 2025. Utilities and cleaning not included in rental price. Snow ploughing included. (id:48850)

