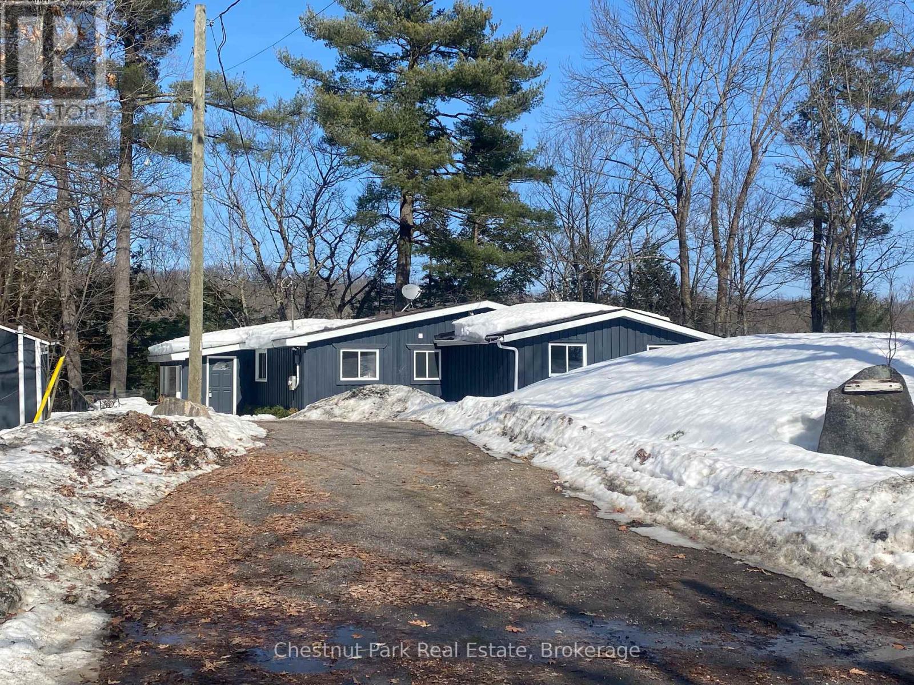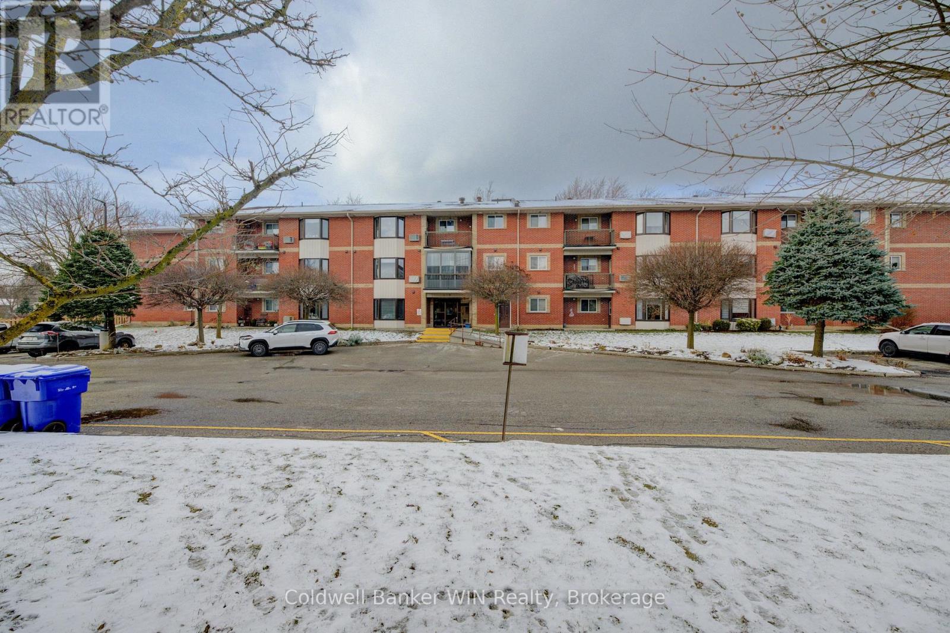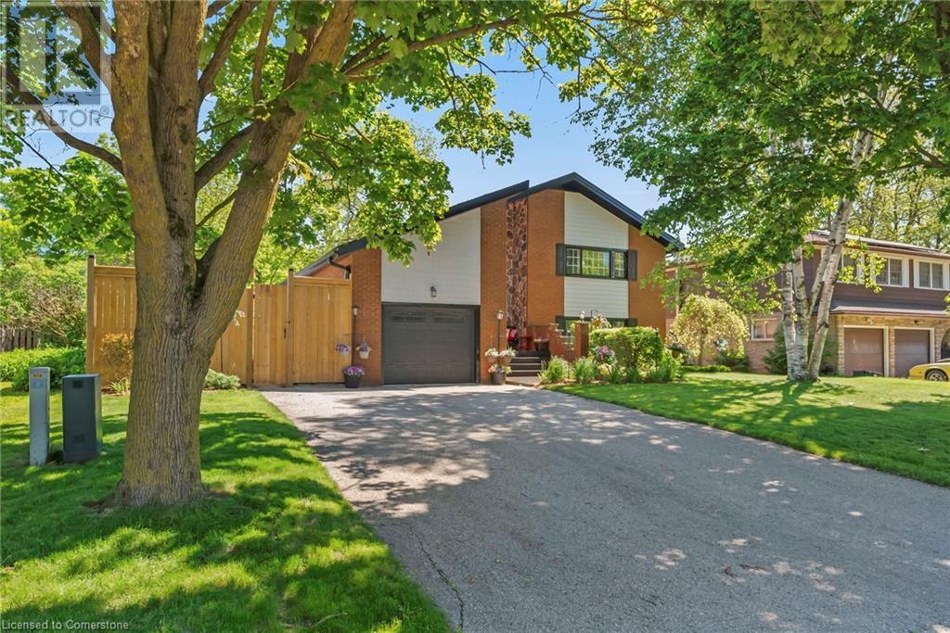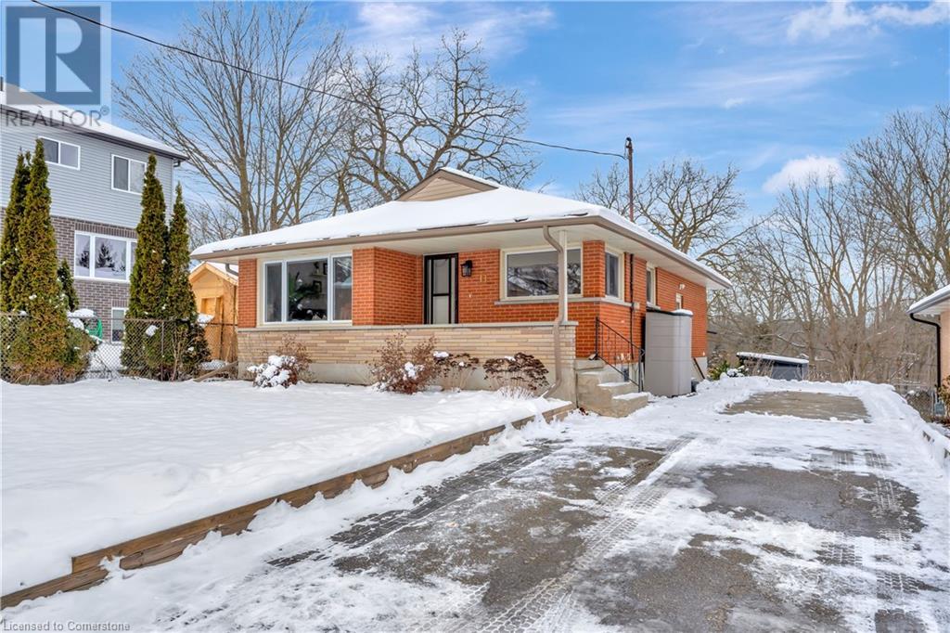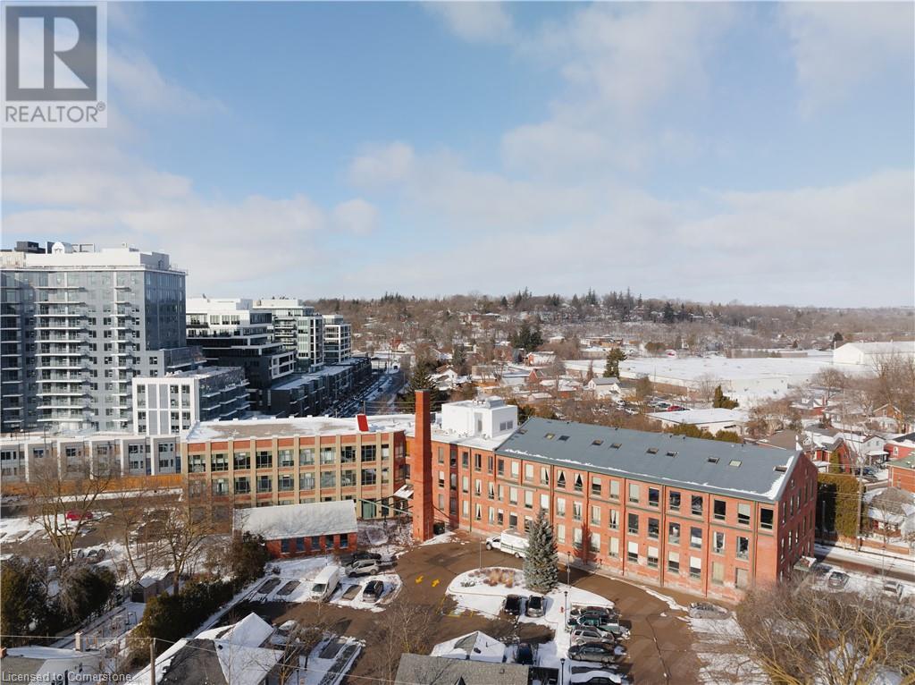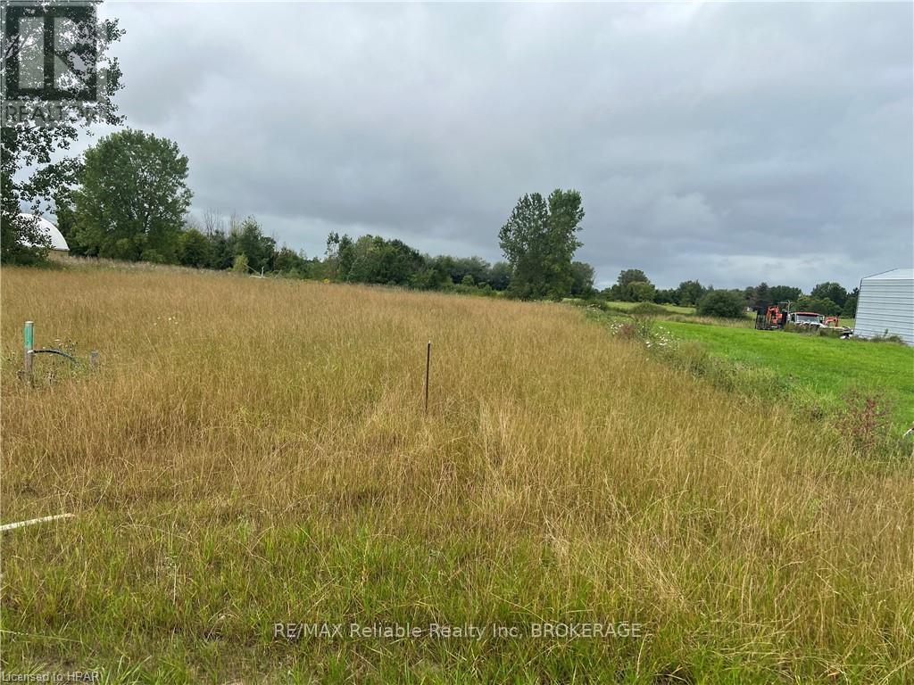32 Dietz Avenue S
Waterloo, Ontario
Welcome to 32 Dietz Ave. S., Waterloo! Located in the heart of one of Waterloos most sought-after neighborhoods, this charming 4-bedroom, 2-bathroom 1.5-storey home is brimming with potential. Sitting on an impressive 166-foot deep lot, this property offers endless possibilities for expansion, an addition, or the construction of an Accessory Dwelling Unit (ADU). Whether you're a growing family looking for your forever home or an investor seeking a property with great upside, this home delivers both comfort and opportunity.The functional layout features bright and inviting living spaces, along with four generously sized bedrooms and two full bathrooms. A detached garage provides ample storage or workspace, while the expansive backyard offers endless opportunities for outdoor enjoyment or future development. Situated in a prime location, this property is just minutes from schools, parks, shopping, universities, and Uptown Waterloo. Its central location makes it ideal for families and professionals alike, and the potential to add value through renovations or additions makes it an excellent investment opportunity. Don't miss your chance to own a home in this desirable community. With a large lot, a fantastic location, and so much potential, 32 Dietz Ave. S. is ready for its next chapter. (id:48850)
1019 Old Bala Road
Muskoka Lakes, Ontario
Enjoy the magic of Muskoka year round in this charming, fully winterized three bedroom waterfront home. This offering is essentially turnkey with open concept living with many recent upgrades and spacious primary suite addition to the dwelling. Wood flooring throughout and wood burning stove in Great Room. Spacious Muskoka Room for extended seasonal use and entertaining. Stainless appliances. Quiet protected bay just mere minutes to Bala. A rare and affordable opportunity on Lake Muskoka. Ready for immediate occupancy! (id:48850)
108 - 460 Durham Street W
Wellington North, Ontario
Main floor condo apartment located in a secured building in Mount Forest with over 1,000 sqft of living space. This unit is located on the main floor and faces the south allowing ample amount of light into the home year round. This unit has seen some major renovations over the last year including all new flooring, light fixtures, paint, kitchen hardware, window coverings and bathroom vanity. The large kitchen is accented with a fresh subway tile backsplash, ample countertop and shelving as well as a large island. The open concept of the unit allows for natural light to filter throughout. With the patio and bay window capturing the sunlight, growing plants year round is a breeze. Complete with a large master bedroom with walk-in closet, good sized guest bedroom and in-suite laundry. The building is equipped with a secured entry, party room and elevator. This is a great opportunity for main floor condo living ready for you to move right in and relax. Come check for yourself what this fully accessible lifestyle has to offer as its sure to please. **** EXTRAS **** Fridge, Stove, Washer, Dryer, Dishwasher, Built In Microwave, Owned Hot Water Tank (id:48850)
928 Sobeski Avenue
Woodstock, Ontario
Step into modern comfort with this stunning recently built 4-bedroom, 3-bathroom home thats move-in ready and waiting for you! Located on aspacious corner lot, this home combines style and functionality. The open-concept main floor is perfect for gatherings, boasting upgraded smart appliances, an oversized island, and quartz countertops in the sleek kitchen. Upstairs, the primary bedroom is your personal retreat with a luxurious ensuite bath and walk-in closet. Convenience meets design with the laundry room on the upper level, no more hauling laundry up and down stairs! Your family will love relaxing in the extra sitting room, featuring vaulted ceilings and a walkout to a charming sundeck. The backyard is an entertainer's dream, with a new oversized 12'x12' deck equipped with a gas BBQ hookup, ready for summer nights. A 2-car garage adds practicality, while the open outdoor space provides room for kids, pets, or your landscaping vision. All custom blinds were installed with practicality in mind; black outs in the bedrooms and lighter ones to let in light while maintaining privacy in others. Located within walking distance of a new elementary school and child care centre currently under construction, this home is as family-friendly as it is stylish. Speaking of family, this home boasts a separate entrance to the basement allowing for the option additional private living space. With thoughtful upgrades and impeccable craftsmanship throughout, this home is the perfect place to create lasting memories. Dont miss yourchance to own this exceptional propertyschedule your private showing today! (id:48850)
77507 Brymik Avenue S
Central Huron, Ontario
Escape the hustle and bustle of city life and embrace the tranquility of this remarkable lot nestled in the serene countryside north of Bayfield, Ontario. This pristine piece of land presents an incredible opportunity to build your dream home, whether it's a cozy retreat, a sprawling estate, or a vacation getaway. With its breathtaking natural beauty and convenient location, this lot promises a lifetime of enjoyment. .87 acres of pure potential, providing ample space for your imagination to flourish. Essential utilities such as electricity, Natural Gas and high-speed internet are available, making the transition to your new property a breeze. Embrace an outdoor enthusiast's paradise with access to hiking, biking, fishing, and watersports in Lake Huron, just minutes away. A vibrant and picturesque town known for its heritage, arts, and culture. Explore the local shops, dine at renowned restaurants, or take in a show at the Bayfield Town Hall. Tee off at nearby golf courses and perfect your swing amidst stunning landscapes. Experience the changing seasons in all their glory, from vibrant autumn foliage to the tranquility of a winter wonderland. Don't miss your chance to own a piece of paradise north of Bayfield, Ontario. Contact your Realtor today to schedule a private viewing and start building the future you've always dreamed of. Your piece of heaven awaits!. (id:48850)
510 Church Crescent
Mount Forest, Ontario
Attention Large families and those looking for a backyard paradise. 510 Church Cres is perfectly situated in a family oriented cul-de-sac in the town of Mount Forest and has all of the amenities you are looking for. As you drive up to the home, pride of ownership exudes from the updated vinyl cedar shakes (3yrs), windows, gardens and roof (2014). This home has seen all of the major items updated and upgraded through the years and is ready for the next family to call it home. On the main level you will find a large kitchen (Appliances 2yrs, counters/island/sink 5yrs) with eat in kitchen island, a formal dining room overlooking the rear yard and pool as well as a formal living room accented with a gas fireplace. On the second floor are 2 large kids bedrooms, a 4pc family bath with heated floors (5yrs), and a primary bedroom with walk in closet and 3pc bath. On the lower level you will find a very large 4th bedroom with double closet, 3pc bath perfect for the pool and a large rec room with gas fireplace and walkout to the pool and hot tub area. Head down to the basement which is a perfect man cave, toy room or an in-law suite thanks to its walkup with separate entrance. There is also a 4pc bath with jacuzzi tub, laundry room, utility room and a storage room which is currently being used as a gym. Off the kitchen, convenient for BBQing, it s large composite deck (5yrs) and a patio sitting area. The fully fenced yard (newest 1yr) has a nice grassed area lined with a tall cedar hedge. The inground heated pool with diving board/water slide and hot tub area has an iron fence separating the grassed area to keep kids/dogs safe in the grassed area and away from the pool deck unsupervised. There is no need to worry about power outages as it is equipped with a full generator (Generac) to keep your home functioning all through the year. Furnace and Central Air 12yrs, Pool 25yrs, Liner 3yrs, Heater 10yrs. With this layout, each family member can have their own level/space. (id:48850)
12 Nicholas Street
Northern Bruce Peninsula, Ontario
Quaint 3-Bedroom Bungalow on Rural Property in Tobermory. Escape to the tranquility of Tobermory's countryside with this charming 3-bedroom bungalow. Nestled on a picturesque property, this home offers the perfect retreat for those seeking peace and serenity. Step outside, and you'll find yourself immersed in nature, with trails nearby, perfect for hiking, skiing, or exploring. Enjoy the peace and quiet of country living, with the convenience of Tobermory's amenities just a short walk away. Don't miss your chance to make this serene retreat your own! (id:48850)
11 Southmoor Drive
Kitchener, Ontario
This charming detached bungalow in Forest Hill is perfect for first-time homebuyers, savvy investors, or downsizers and is just steps from the tranquil beauty of Lakeside Park. Boasting 3+1 bedrooms, 2 updated bathrooms, and a finished walk-out basement, fully equipped with an accessory apartment (duplex) with its own kitchenette, bedroom, bathroom, living area, and separate entrance. This home offers both comfort and versatility. The main floor boasts a classic layout enhanced by large windows that flood the space with an abundance of natural light, creating a warm and inviting atmosphere. The eat-in kitchen has enough space for a dining set and is primed for main floor laundry. All three bedrooms are generously sized and share the updated main floor bathroom. The basement features two separate entrances (which allows you to keep the utility room private) and a spacious kitchenette, making it ideal for extended family, guests, or potential rental income. This level is complete with an expansive living and entertaining area (above grade views of the backyard), a generously sized bedroom, laundry, and 2nd updated full bathroom. Set on an impressive 148' deep private lot with no rear neighbours, you’ll enjoy peaceful outdoor living with space to entertain. This prime location provides easy access to the expressway, bus routes, excellent schools, St. Mary’s Hospital, and a variety of shopping options. Don’t forget about Lakeside Park, which features open water, forest, and a beautiful walking/biking trail. Whether you're seeking a versatile investment or a place to call home, this property offers endless possibilities. Don't miss your chance! (id:48850)
191 Elmira Road S Unit# 710
Guelph, Ontario
Welcome to West Peak! Guelph's newest luxury living destination! This brand-new, modern suite offers an exceptional lifestyle with contemporary finishes and a host of amenities. Located in the vibrant west end of Guelph, this condo provides convenient access to shopping, dining, schools, and parks, all within a thriving community. Suite Features Include: Open-concept living space; Plank laminate flooring throughout; Sleek kitchen with granite countertops and a deluxe stainless steel appliance package; Private balcony for outdoor relaxation; In-suite laundry for added convenience. Community Amenities: Fitness room, party room, and professionally designed rooftop patio; Outdoor amenity space with a seasonal pool, multi-sport court, and BBQ area; Walking trails, pet wash station, and bicycle storage; Secure entry and energy-efficient systems. Nestled in Guelph's sought-after west end, West Peak provides easy access to Highway 6, 24, and the 401, and is literally a minute or two from Costco, Zehrs, and the West End Community Centre with twin-pad ice rinks, gymnasium, and indoor pool. Experience the best of Guelph's natural surroundings with nearby parks, trails, and the scenery. Don't miss this opportunity to lease in one of Guelph's premier communities! (id:48850)
26 Ontario Street Unit# 221
Guelph, Ontario
Trendy Loft Living in Guelph’s Vibrant Ward District! Welcome to 221-26 Ontario Street, a stunning one-bedroom loft nestled in the heart of Guelph’s most sought-after neighbourhood. This unit seamlessly blends historic charm with modern sophistication, offering exposed brick walls, soaring wood-plank ceilings, and oversized windows that flood the space with natural light. The open-concept layout features a spacious bedroom retreat, an updated kitchen with contemporary finishes, and a cozy living area perfect for entertaining or unwinding. Added perks include a party room, ideal for hosting family and friends, making this space perfect for both personal relaxation and social gatherings. Practical features like one designated parking spot and a locker for extra storage provide convenience and ease. The condo fees include heat and water, ensuring a hassle-free living experience. Step outside your door and experience the lively Ward district, known for its boutique bars, restaurants, and vibrant lifestyle. Whether you’re grabbing a morning coffee, enjoying dinner with friends, or exploring Guelph’s local culture, this location has it all. Where home truly meets lifestyle, this loft is perfect for those seeking a unique, trendy, and convenient living experience. Don’t miss your chance to call this exceptional space home! Contact us today for more information or to book a viewing. (id:48850)
258 Isaac Street
Central Huron, Ontario
VACANT COMMERICAL BUILDING LOT NEWLY SEVERED IN INDUSTRIAL PARK AREA. GREAT TO PUT YOUR OWN BUILDING AND READY TO BUILD. (id:48850)
84210 Hoover Line
North Huron, Ontario
Country lovers ONLY! This amazing 2.25 acre parcel hosts wide open country located near the Wawanosh Conservation and trails with views of farm fields and bush which makes for a quiet peaceful setting. The 1.5 storey vinyl sided home has been well cared for with great updates. The main level offers a great country style kitchen with modern cabinetry, original wainscoting, plus a spacious living room which is great for entertaining. The closed-in sunroom has more space along with a huge back entrance and office or den. The second level has three bedrooms and full bathroom. Full unfinished basement, great for storage plus a walk out. Forced air propane heating system plus an outdoor furnace. The deck off the rear entrance or the gazebo are great places to sit and relax. There is an older shed (24 x 60), plus a bank barn, loose housing, in excellent condition which shows the maintenance and care over the years plus a large concrete pad. (id:48850)


