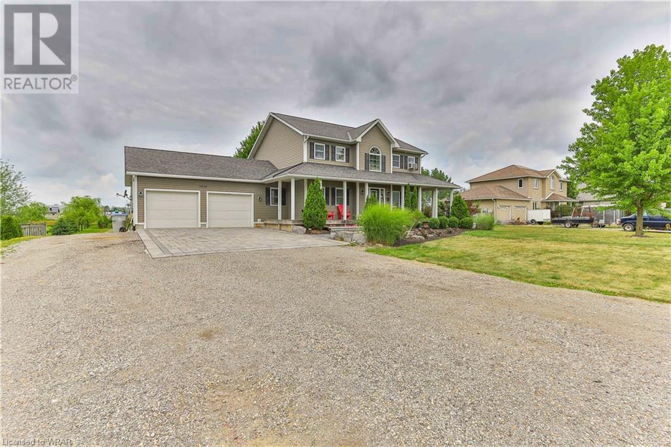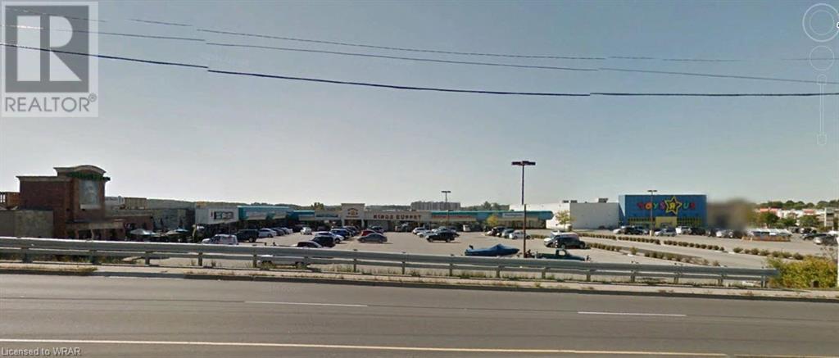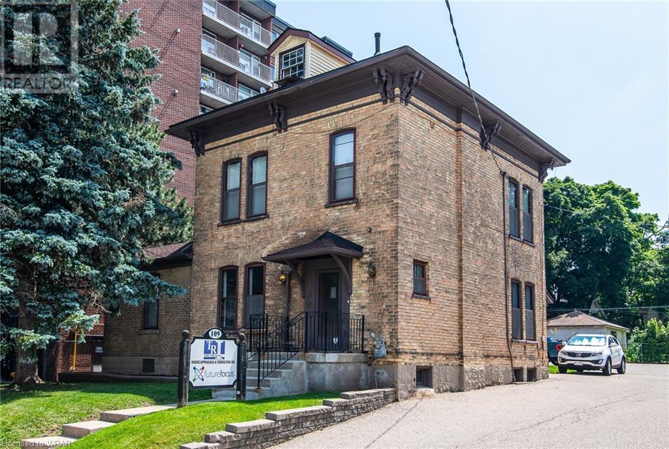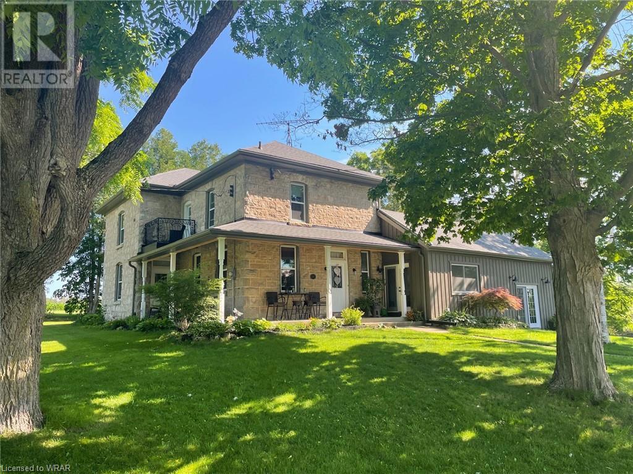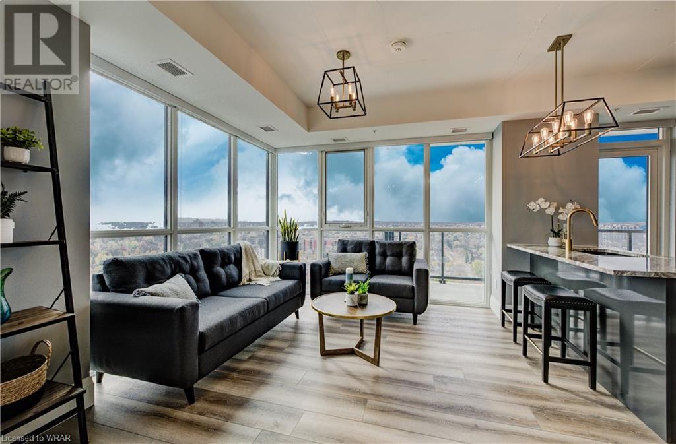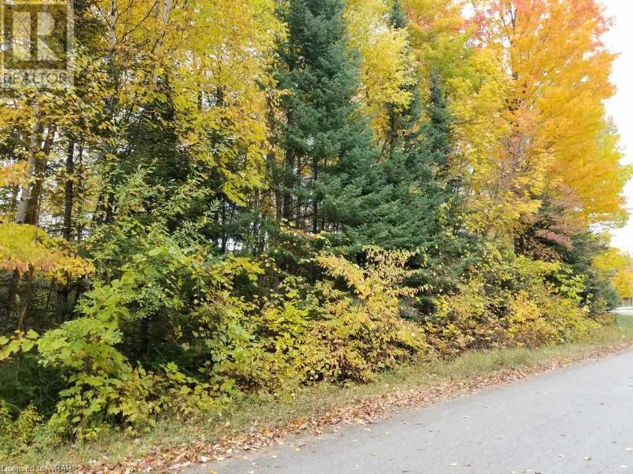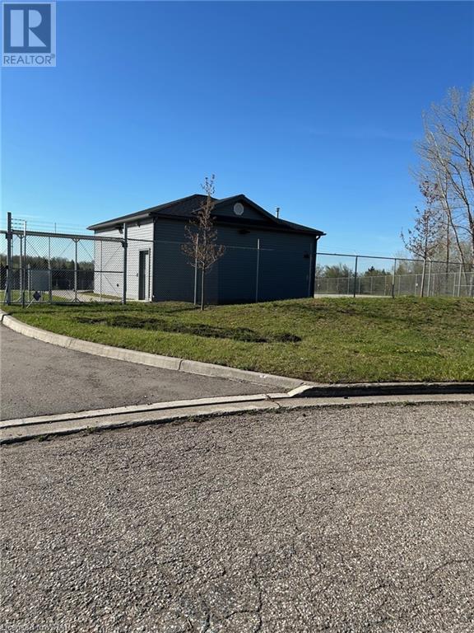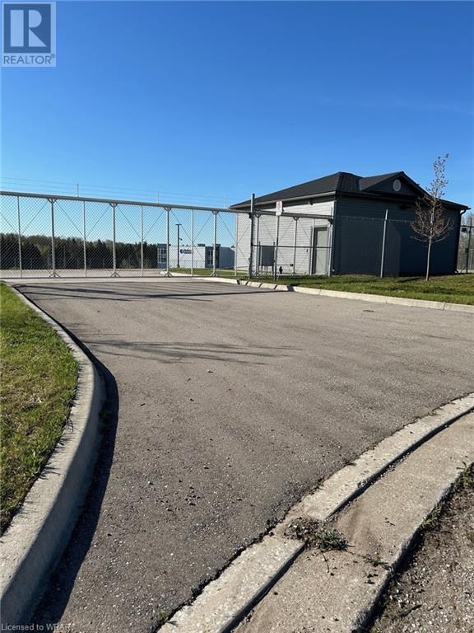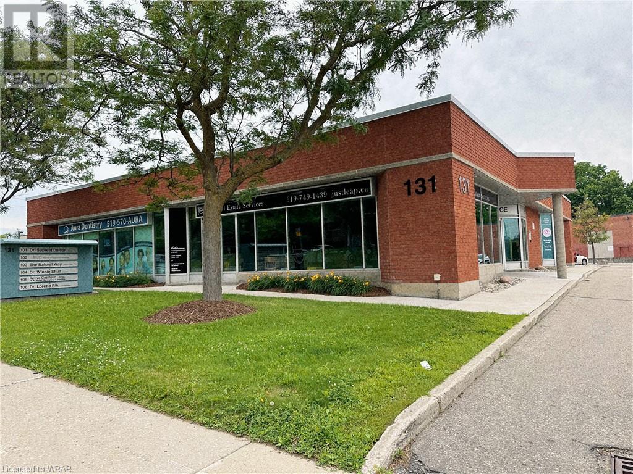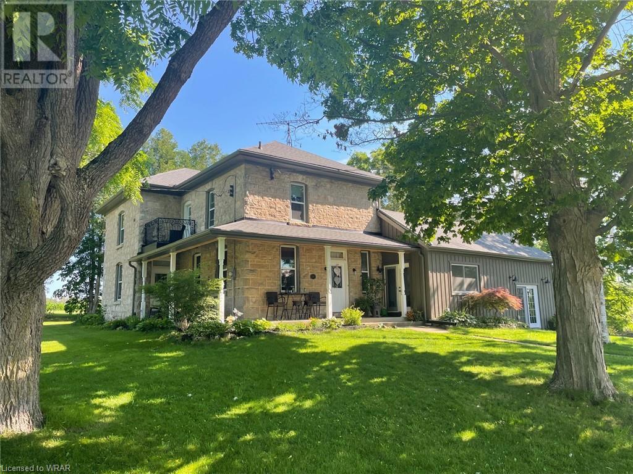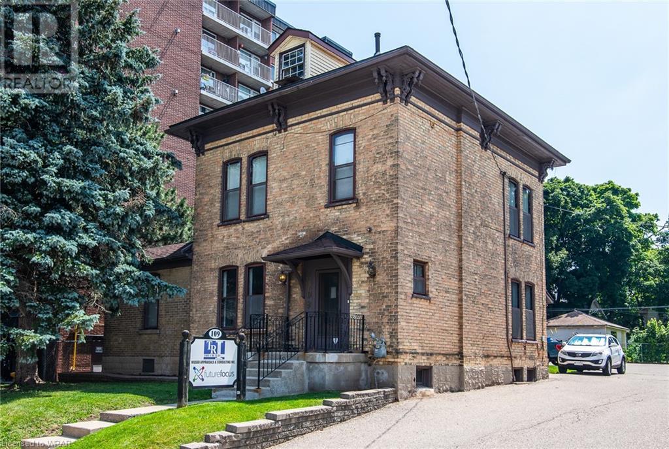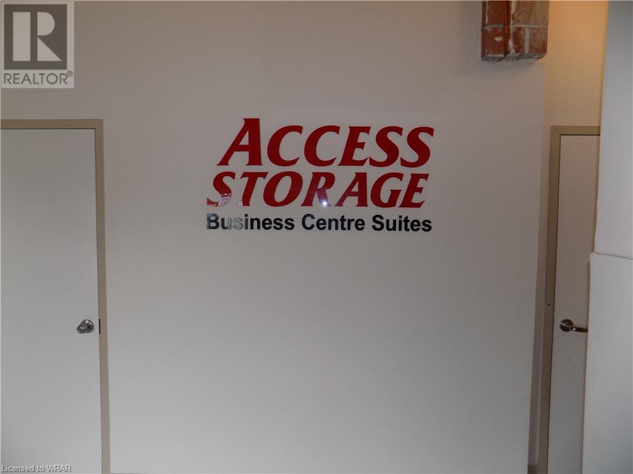1015 Walton Avenue
Listowel, Ontario
Welcoming to the charming town of Listowel where you will find this stunning 2 story home nestled on a spacious one acre lot, providing ample room for you are your loved ones to enjoy. The moment you step inside you will be greeted by a warm and inviting atmosphere. The main floor boasts a well designed layout perfect for both daily living and entertaining. The heart of the home is the beautifully appointed kitchen with ample storage, modern appliances and a convenient island for meal preparation. The living room, just off the kitchen, is a great place to unwind and relax, with its large windows allowing for plenty of natural light to fill the space. On chilly evenings you can cozy up by the fireplace, creating a cozy ambiances for you and your family to enjoy. Main floor master bedroom is designed with a spacious walk in closet and a generous size ensuite bathroom, this bedroom is designed to provide the utmost comfort and convenience. Additionally there are three bedrooms on the upper level with a full bathroom that is great for children or if you have some guests staying for a few days. Outside the beautiful landscaping adds to the curb appeal of the property. The large backyard provides plenty of space for entertaining, gardening, activities or just simply unwinding. Back yard comes complete with a gas fire place, lighting system, speaker system and wood fire pit. It's the ultimate backyard for the outdoor enthusiast. If you are looking for a spacious and beautifully appointed home with ample outdoor space, this home is perfect for you. Back half of the 1 acre lot has the potential to be severed off. Don't miss out on the opportunity make this house your dream home. (id:48850)
509 Wilson Avenue Unit# 6
Kitchener, Ontario
Currently the unit is Dab Glass (Cannibis products) but it can be used for a variety of commercial and office uses. The Plaza is located in one of the highest traffic locations in Kitchener and within quick walking distance to LRT station. In 2021 the traffic count was 68,000 cars per day. Adjacent to Toys-R-Us and the Canadian Tire Plaza. Excellent parking available. (id:48850)
109 College Street
Kitchener, Ontario
Attention: Lawyers, Accountants, Realtors, Professionals. May also be suitable as Live/Work space. Welcome to 109 College St in DTK. This property is freshly painted & ready for your finishing touches. This 3 level property has ample parking (10+) and has 2 hydro meters (previously duplex) to accommodate multiple tenants. See wide variety of permitted uses in attachments. (id:48850)
4453 Sideroad 20 Road
Puslinch, Ontario
Built in 1903, Angus McPherson House is a rare, stone Edwardian two-storey Century home with a covered porch and Board & Batten addition. The fully renovated interior contains hardwood floors, ceramic tiles, wide baseboards and trim, deep window sills, and wrought iron railings. The first floor of the main house consists of a traditional combined kitchen and dining room, living room, and office, and the addition boasts a sitting room and bedroom with cathedral ceilings, bathroom, and laundry. Upstairs are two bedrooms with walk-in closets, bathroom, and fourth bedroom. Exterior updates include new roof, soffits, fascia, and eavestroughs, Maibec Board & Batten, as well as a rebuilt porch with tongue and groove ceiling lined with pot lights. This warm and inviting home with 2,960 square feet of living space has been renovated with attention to detail and style. The property features 55 workable acres of flatland, rolling and sloping hills, in addition to 36 acres of bushland for an assortment of outdoor opportunities. The pond is ideal for skating in the wintertime. Buyers will enjoy the beauty of country living with nearby access to additional conservation areas, golf clubs, shopping, and highways to the Tri City area and the 401. Outbuildings include the 2-storey bank barn with 3,432 sq.ft. on each level, hydro and water, the pole barn with approximately 3,000 sq. ft., the drive-in shed with approximately 1,100 sq. ft., and the concrete silo. (id:48850)
108 Garment Street Unit# 1805
Kitchener, Ontario
Desirable “05” corner unit on 18th floor, with unique layout, ideally situated in Kitchener’s Innovation District. This beautifully finished suite has never been occupied. A former 2 bedroom floor plan, adjusted pre-construction with architect input, has created a larger, brighter common flex space. With wall from second bedroom professionally excluded and closet modified, you can have an amazing office, music room, dining space or add sofa bed or Murphy bed for guests. SouthWest exposure means stunning sunrises AND sunsets, plus panoramic views of Victoria Park, treetops and cityscapes. Oversized 99 sq ft balcony with glass railings. Efficiently designed open concept kitchen layout featuring eat-at peninsula, fashion-forward gloss finish designer cabinetry & gold toned fixtures, LG appliances in fingerprint-resistant charcoal finish, ice-maker fridge, built-in microwave with timed fan, granite countertops, under-cabinet lighting and elegant backsplash. Custom premium upgrades include doors, flooring, trim, lighting and closet organizers. Enjoy abundant natural light with full height double glazed windows and balcony door. You will appreciate 9 foot ceilings, premium flooring, upscale lighting, plus stacked washer & dryer. Features include wireless internet in suites and common areas; underground PARKING FOR 2 VEHICLES, plus convenient Storage Locker. This amenity-rich condo offers: pet run; landscaped BBQ terrace; relaxation area and outdoor pool with accessible elevator & outdoor shower; state-of-the-art fitness room with yoga area; entertainment room with cater kitchen; sports court with basketball net. Walk to Google, Deloitte, KPMG, D2L, Communitech, McMaster School of Medicine, U of W School of Pharmacy, Victoria Park, downtown core entertainment, cafes, restaurants, and stores. Quick access to both Hospitals, ION LRT, bus stops, Go Train, Expressway, and future transit hub. Geothermal heat, water, and Internet are included in the condo fee. Book your showing! (id:48850)
20 Pine Forest Drive
Hepworth, Ontario
Residential lot in Excellent neighbourhood in South Sauble Beach!! This lot boasts 137 feet of frontage and 210 feet deep, backing onto municipally owned land and close to Silver Lake. Silver lake is known for its bird watching, paddling and even Pond hockey in the winter! Located on a year-round road and school bus route. Get to downtown Sauble Beach in a 5 minute drive or the beach in a 3 minute drive or 7 minute bike ride! Its time to make Pine Forest drive your new paradise! (id:48850)
37 Executive Place
Kitchener, Ontario
No Regional or Municipal Development Charges (have been pre-paid, only School Board DC apply). This property on Executive Place in south Kitchener offers 1.689 acre commercial lot improved with 130 paved parking spaces, a fully fenced with outdoor lighting, it provides a secure and convenient parking solution. The 796.5 sq ft building with WIFI, 2 garage doors, floor drain convenient for washing vehicles, gas heater, and a washroom. Additionally, the security system enhances the safety of the property, making it a versatile and well-equipped space for various purposes. (id:48850)
37 Executive Place
Kitchener, Ontario
No Regional or Municipal Development Charges (have been pre-paid, only School Board DC apply). This property on Executive Drive in south Kitchener offers 1.689 acre commercial lot improved with 130 paved parking spaces, a fully fenced with outdoor lighting, it provides a secure and convenient parking solution. The 796.5 sq ft building with WIFI, 2 garage doors, floor drain convenient for washing vehicles, gas heater, and a washroom. Additionally, the security system enhances the safety of the property, making it a versatile and well-equipped space for various purposes. (id:48850)
131 Union Street E Unit# 106
Waterloo, Ontario
Welcome to a unique opportunity to elevate your business in the heart of the city with our premier commercial real estate condo. This prime property offers the perfect blend of modern amenities, strategic location, and sophisticated design to suit a variety of professional needs. Situated steps from uptown Waterloo this condo boasts high visibility and foot traffic. It's conveniently located near the LRT route, dining, and shopping options, making it easily accessible for clients and employees alike. Offering over 1000 sq ft, this functional floor plan provides flexibility for customization, ensuring it can accommodate a wide range of business types; from health & wellness to creative studios or tech startups, educational and training centres to dental / medical practices and more.Featuring contemporary design with large windows and skylight flooding the space with natural light, creating a welcoming and productive environment. Don’t miss the chance to secure this exceptional commercial real estate condo that combines comfort, functionality, and convenience. Contact us today to schedule a tour. Let us help you find the perfect space to grow your business and achieve your professional goals. (id:48850)
4453 Sideroad 20 Road
Puslinch, Ontario
Built in 1903, Angus McPherson House is a rare, stone Edwardian two-storey Century home with a covered porch and Board & Batten addition. The fully renovated interior contains hardwood floors, ceramic tiles, wide baseboards and trim, deep window sills, and wrought iron railings. The first floor of the main house consists of a traditional combined kitchen and dining room, living room, and office, and the addition boasts a sitting room and bedroom with cathedral ceilings, bathroom, and laundry. Upstairs are two bedrooms with walk-in closets, bathroom, and fourth bedroom. Exterior updates include new roof, soffits, fascia, and eavestroughs, Maibec Board & Batten, as well as a rebuilt porch with tongue and groove ceiling lined with pot lights. This warm and inviting home with 2,960 square feet of living space has been renovated with attention to detail and style. The property features 55 workable acres of flatland, rolling and sloping hills, in addition to 36 acres of bushland for an assortment of outdoor opportunities. The pond is ideal for skating in the wintertime. Buyers will enjoy the beauty of country living with nearby access to additional conservation areas, golf clubs, shopping, and highways to the Tri City area and the 401. Outbuildings include the 2-storey bank barn with 3,432 sq.ft. on each level, hydro and water, the pole barn with approximately 3,000 sq. ft., the drive-in shed with approximately 1,100 sq. ft., and the concrete silo. (id:48850)
109 College Street
Kitchener, Ontario
Attention: Lawyers, Accountants, Realtors, Professionals. May also be suitable as Live/Work space. Welcome to 109 College St in DTK. This property is freshly painted & ready for your finishing touches. This 3 level property has ample parking (10+) and has 2 hydro meters (previously duplex) to accommodate multiple tenants. See wide variety of permitted uses in attachments. (id:48850)
50 Ottawa Street Unit# 315
Kitchener, Ontario
Great office space available, units vary form $459-$609/month all inclusive. Multiple units to choose from, close to downtown and LRT open parking and some underground parking available. Boardroom and meeting room available. (id:48850)

