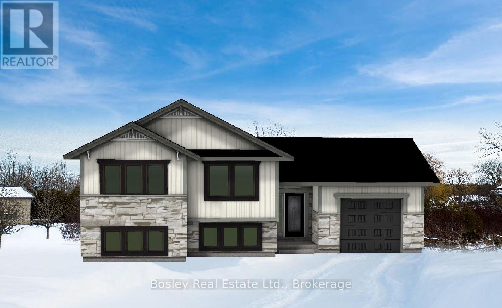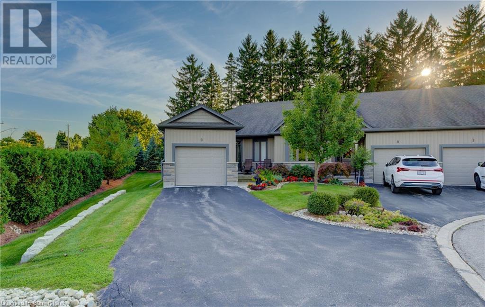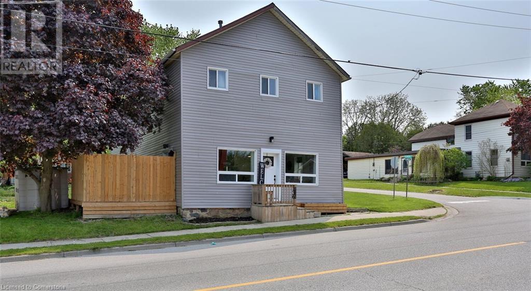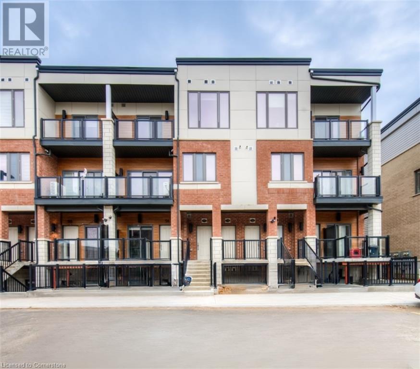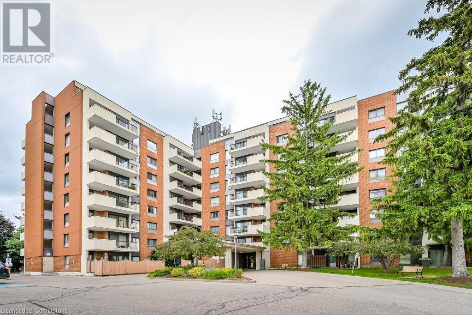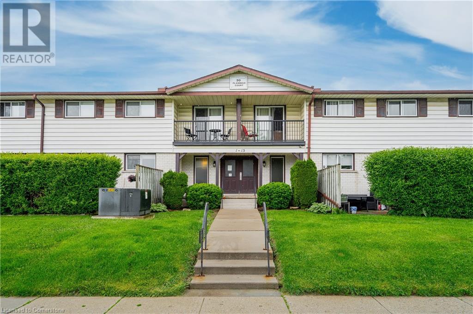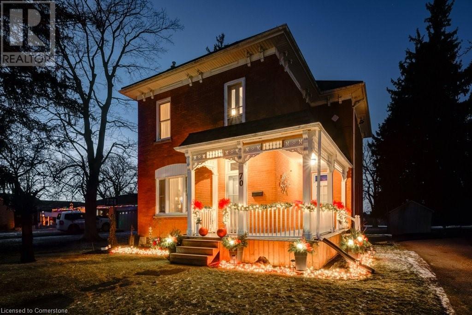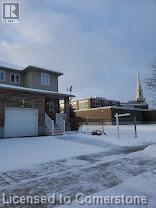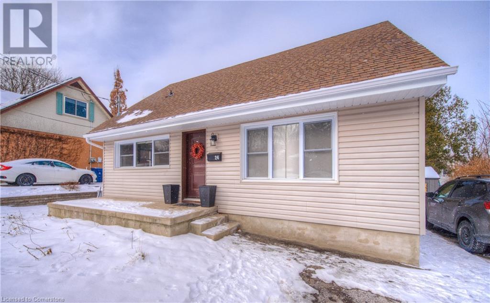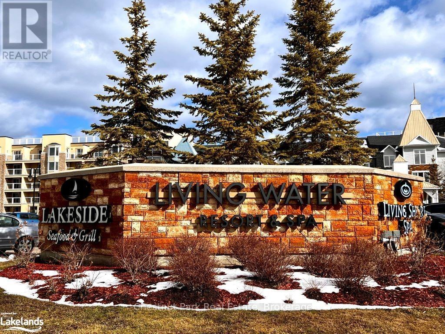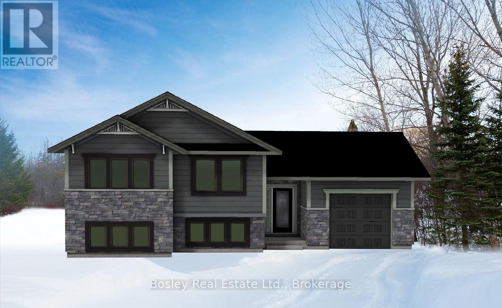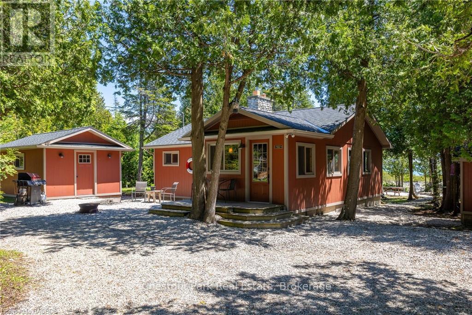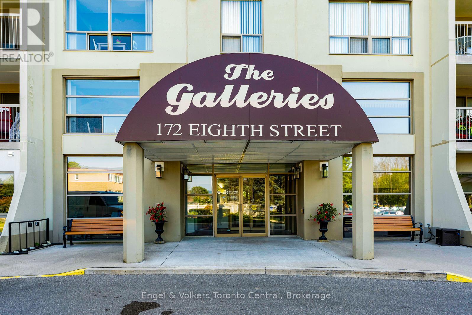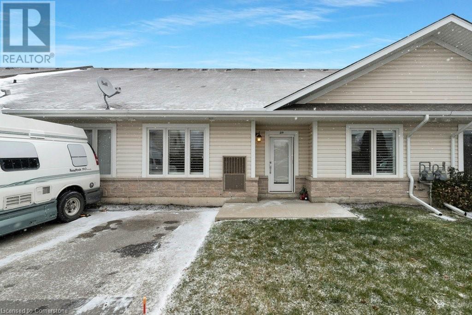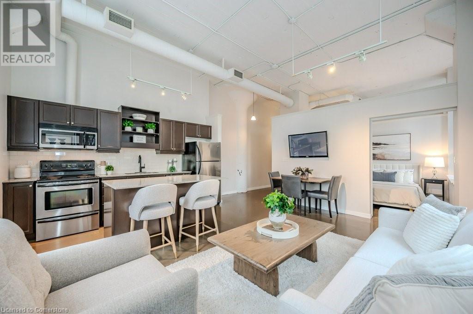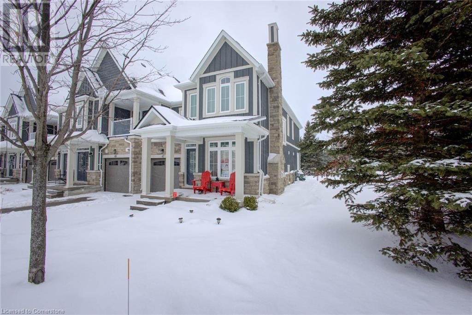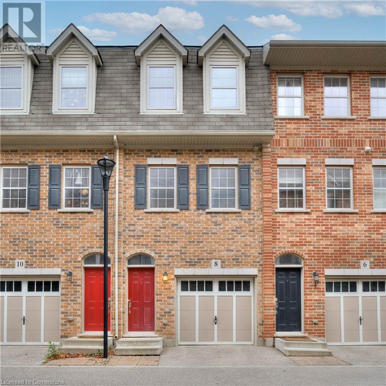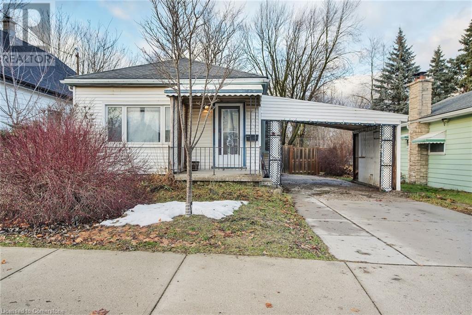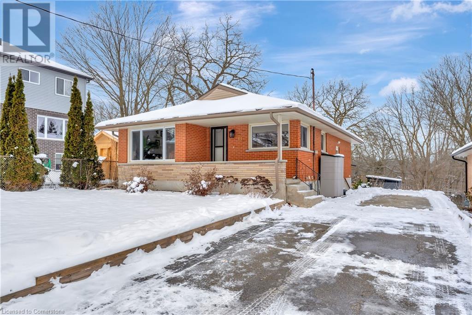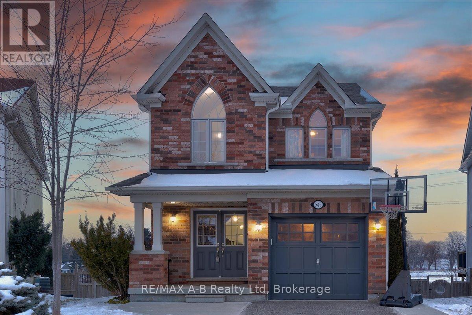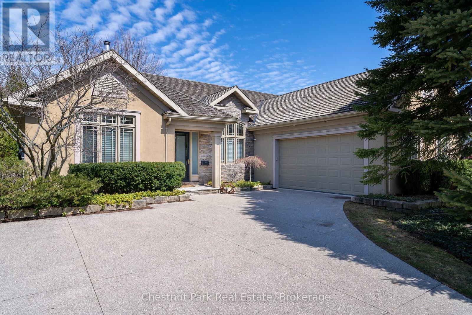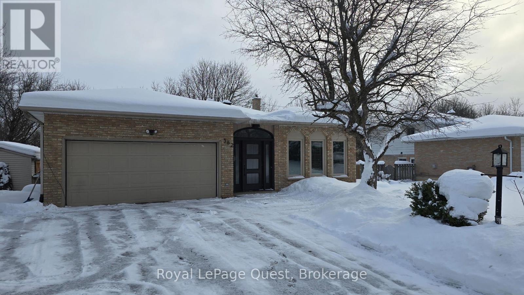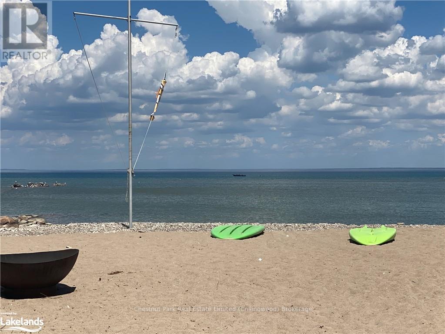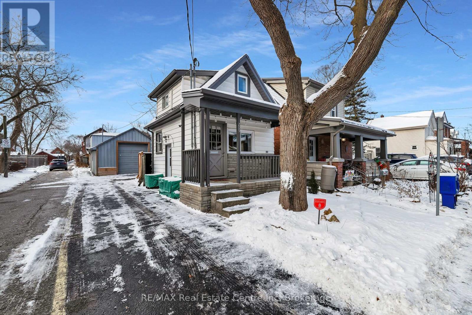209539 Highway 26
Blue Mountains, Ontario
Annual lease on the beautiful shores of Georgian Bay! This charming Cape Cod inspired gem checks all the boxes! This bright, waterfront home offers unobstructed views of Georgian Bay with 120'of PRIVATE waterfront, beautifully landscaped grounds and gardens, newly installed stone steps to the water and a boat ramp to launch your summer toys! Enjoy the sunrise or sunset from the new, two-tiered wraparound wooden deck accessible from the main kitchen/dining area as well as a third outdoor seating area with a year round firepit. The main floor offers a bright and spacious open concept layout including a white country kitchen, large dining area, living room with wood burning fireplace, convenient powder room, 2 closets. A few steps up from the main living area takes you to the sleeping areas with 3 good sized bedrooms including a large primary bedroom overlooking the water with a large closet for storage. Completing this level is a full bathroom and linen closet. Need overflow space? Head to the lower level to a separate TV and lounging area with a large above grade window for ample light, waterfront view and plenty of seating room. An unfinished utility room on this level allows for ample storage. Have lots of ""things""? A detached 2 level garage has offers a spacious lower level for storage as well as a second level for inside parking for 1 car. There is ample outdoor parking as well for family and friends. Forced air gas heating, central air conditioning and municipal water/sewers offers convenience and less costly utility bills. Conveniently located in Craigleith, the amenities of both downtown Collingwood and Thornbury are just a short drive away and skiers will love the central access to the Village at Blue Mountain and the area's private ski clubs. Experience the joy of living on the water in the beautiful four season playground that is Georgian Bay! (id:48850)
Pt83 Third Line
Meaford, Ontario
TO BE BUILT: Situated in a prime location between Meaford & Thornbury, this custom bungalow offers an ideal setting to enjoy spectacular sunsets and an elevated 4-season lifestyle. Just moments from the stunning beaches of Georgian Bay. Explore the vibrant downtown Meaford, or charming Thornbury with their boutiques, artisanal shops, inviting cafes, and bustling art scenes or indulge in the culinary offerings of the areas renowned restaurants. With pristine golf courses, Blue Mountain & the area's private ski clubs nearby, outdoor enthusiasts can enjoy a range of activities, from cycling and hiking to skiing and snowboarding. Designed for main-floor living, this 3-bedroom, 2-bathroom bungalow features a custom kitchen, open-concept living/dining space, and seamless flow that combines both style and function. The attached garage offers convenient access to the foyer, adding practicality to the home's design.With 1,347 sq. ft. of finished main-floor living space and an unfinished basement roughed-in for a 3-piece bathroom, this home offers limitless potential for customization.Built by JCB Enterprises, a trusted local builder with over 28 years of experience, this home blends exceptional craftsmanship with quick access to the natural beauty and recreational opportunities of the South Georgian Bay region. (id:48850)
428 Barrie Place Unit# 2
Waterloo, Ontario
1 Bedroom Unit on first floor with balcony is available immediately in Waterloo near downtown for families. All utilities are Inclusive. It will be 1 year lease and location of building is excellent and is close to all facilities. Unit 2 at 428 Barrie Place is priced at 1649 and is available 01 March. One parking is available for 50 dollars each. Pictures are from actual unit and viewing in person viewing is also available during day. (id:48850)
12 Westmount Road W Unit# 12
Kitchener, Ontario
Nice 1 Bedroom Unit 11 is available immediately on second floor with balcony in well maintained 16 unit building in Kitchener. It is only 1649 and all utilities are Inclusive. It will be 1 year lease and location of building is excellent and is close to all facilities. One parking is available for 50 dollars. (id:48850)
250 Hostetler Road Unit# 9
New Hamburg, Ontario
Welcome to the Quaint Condo Community of Wrens Arbour. This sought after end-unit bungalow style condo townhome boasts 2+1 bedrooms, 2 +1 baths with a single garage and a driveway for two vehicles! Upon entering the home through the front door you will find a large open concept main floor space with 9 ft. ceilings and an abundance of natural light and many custom finishes and features throughout. The kitchen offers granite countertops, tile backsplash, ceramic tile floors, stainless appliances and a generous island with seating for 2-3. There is an entrance from the garage into a spacious laundry room with lots of storage space, built in cabinets and laundry sink. The main floor is carpet free and features both ceramic tile and engineered maple hardwood flooring. Other highlights include California Shutters throughout and a sliding door to the 2-tier deck with gas BBQ hookup ….ready for enjoying summer time barbeques while entertaining. The view out the rear yard is very private and mature. The end unit offers additional space and privacy on the East side of the home. The spacious primary suite features a walk-in closet and a beautiful 3pc ensuite bathroom with a walk-in shower and custom built in cabinets. Everything you need is located on the main floor, complete with a second bedroom (or potential home office/sitting room), 4 pc bathroom, laundry room and access to the garage. The basement is professionally finished with a large family room, a 3rd spacious bedroom, a 3 pc bathroom with walk-in shower and lots of storage throughout. Located within an easy commute to Kitchener, Waterloo and Stratford. New Hamburg is a great place to call home! Terrific access to shopping, restaurants and all of the downtown amenities. Enjoy the friendly, beautifully maintained neighbourhood as well as the gazebo and gardens within this condo complex. Shows AAA. (id:48850)
30 Flamingo Drive Unit# 3
Elmira, Ontario
Welcome to this charming 2 bed, 2 bath townhome that perfectly balances comfort and convenience. The main floor features an updated kitchen and modern flooring, creating a cozy, open-concept living space ideal for entertaining. With affordable pricing and proximity to schools, parks, and the Woolwich Rec Centre, this home is perfect for first-time buyers, investors, and those looking to downsize. Enjoy a quick 15-minute commute to Waterloo and the St. Jacobs Market, while the finished basement offers additional living space to suit your needs. Step outside to the back deck, perfect for BBQs and relaxing outdoors, and take advantage of the new water heater for added peace of mind. This townhome truly has it all! (id:48850)
63 Commissioner Street
Embro, Ontario
DON'T MISS AN OPPORTUNITY TO VIEW THIS 3 BEDROOM, 2 BATH ALL BRICK BUNGALOW WITH ATTACHED GARAGE AND PARKING FOR 5 ON A QUIET CORNER LOT IN THE COMMUNITY OF EMBRO! THIS HOME IS LOCATED WTIHIN AN EASY DRIVE OF BOTH WOODSTOCK, INGERSOLL AND IS WITHIN 15 MIN TO THE 401. IF YOU ARE LOOKING FOR QUIET LIVING IN A FRIENDLY NEIGHBOURHOOD, THEN THIS IS THE PLACE!! IT FEATURES HARDWOOD FLOORS THROUGHOUT THE BEDROOMS AND OPEN CONCEPT LIVING AND DINING AREAS. THE KITCHEN HAS BEEN UPDATED AND INCLUDES A LARGE ISLAND PERFECT FOR ENTERTAINING AND OVERLOOKS BOTH LIVING AND DINING. THE WINDOWS, DOORS, ROOF AND MECHANICALS WERE COMPLETED IN THE LAST 12 YEARS APPROXIMATELY. THERE ARE OWNED SOLAR PANELS ON THE ROOF WITH A MICROFIT CONTRACT IN PLACE FOR THE NEXT 8 YEARS THAT GENERATES GOOD INCOME ON A MONTHLY BASIS TO HELP OFF SET YOUR MONTHLY EXPENSES. THE BASEMENT IS HUGE AND IS PARTIALLY FINISHED WITH THE ADDITION OF A REC ROOM AND BONUS ROOM (COULD BE A BEDROOM, HOME OFFICE OR HOBBY ROOM). THERE IS STILL PLENTY OF SPACE TO ADD ANOTHER BEDROOM AND/OR FULL BATHROOM IF NEEDED. THERE IS A PATIO AT THE REAR CORNER AS WELL AS A FRONT PORCH/DECK AND REAR PORCH. THE SINGLE ATTACHED GARAGE IS DEEP AND IS HEATED AND THERE IS INSIDE ACCESS TO THE HOME. THIS HOME HAS BEEN LOVINGLY MAINTAINED, TASTEFULLY DECORATED AND SHOWS WELL!! CALL YOUR REALTOR TO MAKE AN APPOINTMENT TO VIEW TODAY! (id:48850)
203 Church Street N
Mount Forest, Ontario
Welcome to 203 Church St North—a bright and modern semi-detached bungalow built in 2022 that blends style and comfort on an impressive lot. With 3 spacious bedrooms and 2.5 bathrooms, this home is a perfect match for buyers seeking contemporary convenience in a growing and community-focused town. Step inside to discover a beautifully designed main floor that invites abundant natural light. The well-equipped modern kitchen connects seamlessly to the dining area, which features a walkout to a covered porch—a fantastic spot for outdoor relaxation. The layout is both stylish and practical, with tasteful décor throughout. The primary bedroom, located on the main level, offers a peaceful retreat with a walk-in closet and a private 3-piece ensuite. A convenient main-floor laundry, and a handy 2-piece powder room complete the main floor. The fully finished basement is equally inviting, featuring two additional bedrooms, a 4-piece bathroom, and a large recreation room, creating the ideal space for entertaining guests or enjoying cozy nights. With a single-car garage and 2 spaces in the driveway, this home offers plenty of room for parking and easy accessibility. Nestled in Mount Forest, this property offers an attractive blend of tranquil living and practical location. Don’t miss the chance to book a showing—this gem at 203 Church St North is waiting for you to call it home. (id:48850)
136 Huron Street
Embro, Ontario
OVERSIZED DUPLEX OPPORTUNITY W/ NOT 1 BUT 2, 3 BEDROOM ONE LEVEL LIVING UNITS! Considering a great investment, an in-law potential, or even income support option; this may be the opportunity you have been looking for. Both units can be provided to you vacant so that you can choose whatever best fits your desires. Both units have been completely renovated from top to bottom. Both units offer convenient one level bungalow style living with direct access to their own private decks. The main floor unit offers a large open concept living space offering plenty of natural light via the oversized windows on all 3 walls, and features a large kitchen with oversized peninsula, large dining space and living room with built in electric fireplace. Down the hall there are 3 bedrooms, a 4-piece bath and a large laundry room with convenient access to the backyard. Off the living room you’ll appreciates the private deck w/ optional hot tub. The upper unit features an oversized deck that leads to the eat in kitchen. Off from the Kitchen you will be awed by the huge open concept bright space with the large floor to ceiling window, ideally suited to meet both your living and formal dining needs. This unit also has 3 large bedrooms, a 4-piece bath, upper floor laundry and a common room. Features & upgrades incl: steel roof, newer furnace on main floor (21), new bathrooms, flooring, side deck w/ privacy fence, exterior siding, Kitchen, separate updated electrical breaker boxes, etc. Property is zoned village which permits a variety of uses. Please check with municipality regarding any future plans. Situated centrally in Embro within walking distance of parks, stores, churches, and within a short 15 to 20 min drive of both Woodstock and Stratford. (id:48850)
136 Huron Street
Embro, Ontario
OVERSIZED DUPLEX OPPORTUNITY W/ NOT 1 BUT 2, 3 BEDROOM ONE LEVEL LIVING UNITS! Considering a great investment, an in-law potential, or even income support option; this may be the opportunity you have been looking for. Both units can be provided to you vacant so that you can choose whatever best fits your desires. Both units have been completely renovated from top to bottom. Both units offer convenient one level bungalow style living with direct access to their own private decks. The main floor unit offers a large open concept living space offering plenty of natural light via the oversized windows on all 3 walls, and features a large kitchen with oversized peninsula, large dining space and living room with built in electric fireplace. Down the hall there are 3 bedrooms, a 4-piece bath and a large laundry room with convenient access to the backyard. Off the living room you’ll appreciates the private deck w/ optional hot tub. The upper unit features an oversized deck that leads to the eat in kitchen. Off from the Kitchen you will be awed by the huge open concept bright space with the large floor to ceiling window, ideally suited to meet both your living and formal dining needs. This unit also has 3 large bedrooms, a 4-piece bath, upper floor laundry and a common room. Features & upgrades incl: steel roof, newer furnace on main floor (21), new bathrooms, flooring, side deck w/ privacy fence, exterior siding, Kitchen, separate updated electrical breaker boxes, etc. Property is zoned village which permits a variety of uses. Please check with municipality regarding any future plans. Situated centrally in Embro within walking distance of parks, stores, churches, and within a short 15 to 20 min drive of both Woodstock and Stratford. (id:48850)
25 Isherwood Avenue Unit# 55
Cambridge, Ontario
Welcome too 25 Isherwood Drive unit 55! This two bedroom, two and a half bath unit boasts upgraded finishes throughout both levels. This new build condominium welcomes you into the main floor with plenty of natural light and an open concept living space. The kitchen features stainless steel appliances, quartz countertops and plenty of cabinet space. With an island overlooking the living room, this space is ideal for entertaining guests. The main floor also features access to the private balcony. The second floor features two generous sized bedrooms. The master bedroom suite is an oasis with its own private ensuite bathroom and private balcony. With a prime location, this property is close to all amenities including shipping, restaurants, grocery stores, public transit and a conservation area! (id:48850)
260 Sheldon Avenue N Unit# 808
Kitchener, Ontario
Welcome to the lovely two bedroom and two bath condominium located in Spruce Grove. This unit is located on the eighth floor with spectacular view. Looking towards downtown and many beautiful tree lines. Unit includes one underground parking space. This condo features an open concept main floor plan with a lovely kitchen, complete with built-in appliances and granite countertops. In the master bedroom, there is also a storage unit in addition to the closet. Hardwood in the main area completes the bright open space. Enjoy the indoor swimming pool and also meetings in the party room and games area. Building also has Tennis court for a fun game or pickle ball. A private guest suite is also on site. Lots to do in this very well-maintained Condo corporation. Visitor parking is available on the upper level. Unit has a large balcony to enjoy sunsets. (id:48850)
30 Flamingo Drive Unit# 3
Elmira, Ontario
Available for lease! Welcome to this charming 2 bed, 2 bath townhome that perfectly balances comfort and convenience. The main floor features an updated kitchen and modern flooring, creating a cozy, open-concept living space ideal for entertaining. With affordable pricing and proximity to schools, parks, and the Woolwich Rec Centre, this home is perfect for first-time buyers, investors, and those looking to downsize. Enjoy a quick 15-minute commute to Waterloo and the St. Jacobs Market, while the finished basement offers additional living space to suit your needs. Step outside to the back deck, perfect for BBQs and relaxing outdoors, and take advantage of the new water heater for added peace of mind. This townhome truly has it all! (id:48850)
7078 Perth Line 86
Molesworth, Ontario
Welcome to 7078 Line 86, Molesworth – a beautifully crafted, move-in-ready home designed for comfort and open concept living. From the moment you step inside, you’ll be greeted by the warm ambiance of this unique property, featuring an open-concept main floor with rich hardwood flooring and thoughtful finishes throughout. The heart of the home is the spacious kitchen, designed with entertaining in mind. It offers ample counter space, custom cabinetry, and a layout that flows seamlessly into the living and dining areas – perfect for hosting family and friends. The main floor also includes a convenient powder room and a well-designed laundry room with plenty of storage. Upstairs is equipped 3 bedrooms provide ample space for family, guests, or a home office, each featuring large windows that fill the rooms with natural light. Outside, the property’s location combines the tranquility of rural living with the convenience of urban amenities just 10 minutes away in Listowel. Here, you’ll find grocery stores, gas stations, shopping, and everything else you need for day-to-day living. This home is a rare find, combining comfort, style, and convenience in one perfect package. Schedule your showing today to experience all that 7078 Line 86 has to offer! (id:48850)
70 Commissioners Street W
Embro, Ontario
Welcome to this charming century home, over 100 years old, nestled on a spacious .50-acre lot backing onto fields. This solid brick, two-story beauty exudes timeless character, featuring a well-maintained slate roof and a wrap-around porch that invites relaxation and offers curb appeal. The main floor offers an expansive, bright eat-in kitchen, a 3-piece bath with a tub, and both a cozy family room and a separate dining room, ideal for entertaining family and friends. With 10-foot ceilings, pocket doors, original woodwork with high baseboards, and trim, this home preserves its historic charm while offering updated windows for natural light throughout. Upstairs, you'll find three generously sized bedrooms, a den perfect for an office or playroom, and a convenient second-floor laundry room. The 3-piece bath with a shower completes the upper level, making it both functional and spacious. The finished basement features a large rec room, complete with a gas stove and bar—perfect for entertaining or creating a kids' hangout space. A large utility area provides ample storage options, adding to the home's practicality. Recent updates include a 4-year-old furnace, a/c and water heater, along with updated electrical in 2019. The covered back deck offers a great space for outdoor enjoyment, shingles new in 20024. The updated shed with a steel roof provides additional storage space for your outdoor needs. The long, deep driveway offers parking for up to 8 cars, making this home ideal for larger gatherings or multi-car families. Experience the perfect blend of historic charm and modern convenience in this meticulously maintained century home. (id:48850)
181 David Street Unit# 4a
Kitchener, Ontario
Spacious Upper Level Condo overlooking the Iron Horse Trail, steps from Victoria Park and Downtown Kitchener. Lovely open concept condo with 12 foot vaulted ceilings, updated kitchen, large principle bedroom with ensuite (soaker tub & stand alone shower). 2nd bedroom & 2nd full bathroom. Owned Hot Water Heater & Water softener replaced in 2024. Don't miss the opportunity to own this quiet condo with only 2 condos per floor. (id:48850)
24 Birkinshaw Road
Cambridge, Ontario
Welcome to 24 Birkinshaw Rd, located in a desirable area, close to schools, shopping , trails and the Grand River. Large rooms, master bedroom has 5 pce ensuite and walk in closet. Open concept and much more. Finished basement with rough in plumbing in rec room for future wet sink. PHOTOS COMING SOON. (id:48850)
24 Bennett Avenue
Guelph, Ontario
Right in the heart of the highly sought-after St. George’s Park neighbourhood, this lovingly maintained single detached home is ready for you to become the third owner. Perfect for a growing family, this home offers timeless charm and thoughtful updates throughout. Step inside to discover a renovated kitchen connecting seamlessly into the bright and airy living/dining areas. Large front windows flood the space with natural light, creating a warm and inviting atmosphere. The main floor features 2 spacious bedrooms and an updated 4-piece bath. Upstairs, you’ll find two additional bedrooms – ideal for the kids, guests, or a home office. The fully finished basement offers even more living space and exciting potential! With a separate entrance, it’s almost ready for income potential or extended family living. This level offers a large family room, 4-piece bath, laundry room, and ample storage, plus a workshop at home. Over the years, this home has seen numerous upgrades, including plumbing, electrical panel, insulation, water softener, furnace, and A/C. Additional updates include a new hot water tank, shingles (with warranty), front windows, basement flooring and exterior doors. Step outside and enjoy the fully landscaped backyard with a flagstone patio, custom built in BBQ and food prep areas plus a gas fireplace – a great place to entertain this summer! Don’t miss this rare opportunity to own a cherished family home in one of the city’s most desirable neighbourhoods! (id:48850)
217 Elmira Road S
Guelph, Ontario
The charming landscaped walkway invites you into this cozy and welcoming home. The main floor has beautiful hardwood floors that bring warmth and flow to the space. The living room is all about comfort, making it a great spot to hang out with family or friends. In the kitchen and family room, vaulted ceilings and custom built-in bookshelves add character and a touch of charm. Step out from the kitchen onto a private backyard escape! This fully fenced retreat has a deck with a gas hookup for your BBQ, lovely perennial gardens, and peaceful treetop views perfect for get-togethers or simply unwinding. The kitchen is perfect for anyone who loves to cook, with granite counter tops, maple cabinets, a gas stove, and a smart layout that makes meal prep a breeze. Plus, the main floor has a handy laundry room and a powder room. Upstairs, the solid wood staircase leads to a carpet-free second floor with four spacious bedrooms. The primary suite features a walk-in closet and private ensuite, while another bedroom is currently set up as a home office ready for whatever you need.The finished basement, with its own separate entrance from the backyard, is full of possibilities. It could be a home business space, in-law suite, or just extra living space. Down here, you'll find a rec room, a bright bedroom with brand-new luxury vinyl flooring, and lots of natural light. Outside, the large driveway is tucked back from the road, giving you extra privacy and parking, in this peaceful setting. You're just minutes from everything, under 10 minute walks to the West End Rec Centre, Zehrs, Costco, and great restaurants.This home has the perfect mix of comfort, style, and convenience ready for you to move in and enjoy! Only two families have lived here and very much loved this home. Time for a new family! (id:48850)
253 - 156 Jozo Weider Boulevard
Blue Mountains, Ontario
LUXURIOUS ONE-BEDROOM RESORT CONDOMINIUM - Fully furnished one bedroom suite in the Grand Georgian. Completely refurbished in 2020. Own a vacation property with none of the work and receive rental income to help cover the cost of ownership. Located in the heart of Blue Mountain Village, Ontario's most popular four-season resort, this sensational Grand Georgian one-bedroom suite is equipped with a full kitchen, pull-out sofa, big roomy balcony and gas fireplace. Includes underground parking, ski locker, heated swimming pool for summer use, two year-round outdoor hot tubs, sauna, fitness room and steps away from the Silver Bullet Ski Lift. Blue Mountain Resorts offers an optional rental program to help offset the cost of ownership. HST is applicable but can be deferred by obtaining an HST number and participating in the rental pool. 2% Village Association fee is applicable. All utilities included in condo fees. (id:48850)
98 North Shore Road
Saugeen Shores, Ontario
Welcome to 98 North Shore Road, Port Elgin, located in the community of Saugeen Shores. This property exemplifies luxury living along the shore of Lake Huron, featuring spectacular views of the lake and stunning sunsets. Step out the front door to walk, jog or bike on the paved recreational trail system or walk down to the beach for a swim. Encompassed by nature and privacy, with the lake at the front of the property and a privacy buffer with towering trees at the rear of the property. This beautiful home was strategically designed to maximize the breathtaking views from all the rooms. Spacious house with 4 levels of finished living space and three decks/balcony for outdoor living enjoyment. Featuring a fourth-level retreat with a walkout to a covered balcony, a 4-season hot tub rm, a great rm, a primary bedroom, a walk-in closet, and an ensuite with a laundry closet. Over 3400 sq ft of finished living space on four levels, with 4 bedrooms, 4 living/rec/office/great rooms, 3 bathrooms, kitchen/dining room, & hot tub room. If more bedrooms are desired the large office/music room could easily be reverted to 2 bedrooms. The detached garage measures 24x24, plus an addition on the back measuring 8'x22'. The expansive 115'x134' lot features professional landscaping with well-established low-maintenance gardens, highlighting ground cover and an irrigation system. Perfect for a year-round residence or vacation retreat, with sand beaches, outdoor activities, recreational trail systems, a marina, shopping, dining, schools and the easy breezy lifestyle living of Saugeen Shores. The homeowners have lovingly maintained and updated the house over their 22 years of ownership, and pride of ownership is evident from the outside to the inside, nothing to do here except enjoy! This property has a long list of features & updates, so check out the video tour and contact your REALTOR for a private showing. (id:48850)
222 Anglesia Street N
Saugeen Shores, Ontario
Stunning Custom-Built Raised Bungalow in Southampton. Experience modern luxury in this exquisite custom-built raised bungalow, constructed in 2020, located in a quiet area of Southampton. This property boasts a large fenced lot, providing privacy and a safe space for outdoor activities. Step inside to discover a home that perfectly balances style and functionality. The heart of this residence is its stunning kitchen, featuring elegant quartz countertops and top-of-the-line appliances. From the kitchen, step out onto the covered back deck, complete with a glass railing that offers a picturesque view of the spacious rear yard. This outdoor oasis is perfect for entertaining guests or enjoying a quiet evening outdoors. The home’s full finished basement provides additional living space, ideal for a family room, home office, or gym. Practicality is seamlessly integrated into the design with a large 20' x 40' attached garage, boasting a 11-foot ceiling and convenient stairs leading directly from the basement. Every aspect of this bungalow has been thoughtfully designed to offer comfort, convenience, and modern elegance. Whether you are enjoying the tranquil surroundings of your large lot or the sophisticated interior, this home is a true sanctuary in Southampton. Don’t miss the opportunity to make this stunning raised bungalow your own. Contact your REALTOR® today to schedule a viewing and experience the perfect blend of contemporary living and serene location. (id:48850)
5104 - 9 Harbour Street E
Collingwood, Ontario
Living Water Resort & Spa is a four-season vacation resort perfectly situated between Georgian Bay and the ski hills in beautiful Collingwood. Enjoy use of this 3-week Fractional Ownership of a fully furnished, 5th floor, 2 Bedroom, 2 Bath unit every year which can sleep 8 people with water views from 2 balconies. You also have the option to convert it into 2 units by locking off the studio bedroom unit and using one side. Weeks of use are: Week 9 (1-8 March 2024), Week 10 (8-15 March 2024), Week 18 (3-10 May 2024) with a Friday to Friday check-in/check-out. This ensures you have 2 winter weeks during the ski season and one to enjoy in spring. Also included are 5 bonus days to be used off-season, one-time only, with no expiry date, checking in Thursday to Sunday. Enjoy these three weeks for yourself and family at Living Water Resort, or you can add your unit to a rental pool, or change up your vacation destination by exchanging with any one of Interval International's worldwide partners. Your ownership includes use of all of the amenities including a luxurious indoor pool with a waterslide, 2 hot tubs (1 indoor, 1 outdoor), sauna, as well as a fitness room & arcade. For those nights you do not want to prepare a meal, enjoy the on-site waterfront restaurant, Lakeside Seafood & Grill (extra charge). Other amenities include a full-service spa and Aquapath to unwind after a day on the hills (extra charge). Also enjoy a Championship style golf course, hiking & biking trails nearby. (id:48850)
35 Green Valley Drive Unit# 105
Kitchener, Ontario
Welcome to 35 Green Valley Drive #105! This bright 2-bedroom 2 bath ground-floor condo offers a practical layout. Featuring a separate kitchen that flows into a formal dining room. The large living room provides ample space and light with big bow windows. Convenient in-suite laundry and additional storage are included. The main bedroom is generously sized and includes a 4-piece ensuite with a walk in closet, while the second bedroom is also spacious. A separate 4-piece bathroom completes the unit. Located close to all your amenities including shopping, banks, restaurants and public transit. Also conveniently located near the 401. This clean and well-maintained building is fantastic, with on-site management, 3 elevators, a party room, library and gym! Don't miss out on the opportunity to call this house your new home! Schedule a safe and private viewing today. (id:48850)
Pt84 Third Line
Meaford, Ontario
TO BE BUILT: Situated in a prime location between Meaford & Thornbury, this custom bungalow offers an ideal setting to enjoy spectacular sunsets & an elevated 4-season lifestyle. Just moments from the stunning beaches of Georgian Bay. Explore the vibrant downtown Meaford, or charming Thornbury with their boutiques, artisanal shops, inviting cafes, & bustling art scenes or indulge in the culinary offerings of the areas renowned restaurants. With pristine golf courses, Blue Mountain and the area's private ski clubs nearby, outdoor enthusiasts can enjoy a range of activities, from cycling and hiking to skiing and snowboarding. Designed for main-floor living, this 3-bedroom, 2-bathroom bungalow features a custom kitchen, open-concept living/dining space, and seamless flow that combines both style and function. The attached garage offers convenient access to the foyer, adding practicality to the home's design. With 1,347 sq. ft. of finished main-floor living space and an unfinished basement roughed-in for a 3-piece bathroom, this home offers limitless potential for customization. Built by JCB Enterprises, a trusted local builder with over 28 years of experience, this home blends exceptional craftsmanship with quick accessibility to enjoy the natural beauty and recreational opportunities of South Georgian Bay. (id:48850)
1420 Ernest Avenue
London, Ontario
Are you looking to be your own boss ? This is perfect opportunity for you. This place generates great income and it's running since long time. Current owner is wiling to give training as well to potential buyer. There is sitting arrangement for 30 people and it's zoned for 40. It's located in amazing busy plaza right next to TD bank & just few minutes from White OAKS mall. Please book a showing and do not go direct (id:48850)
9 Hemlock Street
Saugeen Shores, Ontario
Welcome to a masterpiece of modern living just steps from the serene shores of Lake Huron. Custom built by Seaman & Son and completed in 2022, this fully furnished executive lease opportunity offers a stunning 2-storey home that blends tranquility with luxury, and certified net-zero energy efficiency in a picturesque setting. With 4 bedrooms + den, and 4 bathrooms, this residence is designed with impeccable taste and attention to detail. The modern styling of this home is immediately apparent in its gorgeous neutral finishes, completely tiled main floor, and accentuated by the warmth of engineered hardwood floors on the basement level. Each upper level is graced with vaulted or 9' ceilings, creating a sense of spaciousness and openness in every corner. One of the standout features is the private in-ground swimming pool, complete with an expansive poolside deck and built-in hot tub that provide the perfect spot for relaxation and/or entertaining. Inside, the open-concept layout seamlessly connects the living room, dining area, and kitchen areas to the outdoor pool deck. The kitchen is a chef's dream, featuring quartz countertops, a quartz backsplash, and an extended island that offers both functionality and style. The living area is centered around a gas fireplace, framed by plenty of large windows and sliding doors that lead to the covered dining area and outside deck. With a Tesla whole house battery system to augment the rooftop Solar panels, and 400 amp electrical service, the double garage is car charger READY for your electric vehicle. If you feel you are a qualified candidate don't miss the chance to experience refined living that combines modern luxury with the natural beauty of its surroundings. (id:48850)
93 Borden Drive
Northern Bruce Peninsula, Ontario
Experience the charm of this 4 season beautifully restored original cottage! Lovingly maintained to preserve its historic allure, this retreat boasts modern amenities throughout. The craftsmanship is evident inside and out, including the meticulously landscaped grounds, outbuildings, and patio areas. The cottage features three quaint bedrooms, each with its own closet and individual wall heaters. The bathroom is thoughtfully designed with exquisite detail. The main living room offers ultimate coziness with a floor-to-ceiling cobblestone fireplace and wood-burning insert, cedar interior all framed by two oversized windows showcasing stunning views of Lake Huron's crystal blue waters. Step from the living room onto the expansive waterside deck. The kitchen is a chef’s dream with ample counter space on solid granite countertops and modern appliances. Outdoor spaces are equally impressive, with a waterside stone patio featuring a large firepit, wood-fired stone cooking area and easy kayak launch access. A well-maintained shed serves as a workshop and firewood storage. Enjoy privacy with a meandering driveway and circular turnaround for convenient parking. This fantastic cottage is being sold turnkey with all furnishings, kitchen contents, and even the boats! Don’t miss out on this incredible piece of paradise. (id:48850)
507 - 172 Eighth Street
Collingwood, Ontario
The Galleries is on of Collingwood's most sought after condo developments. It offers much more than most other developments in the town, including: a live-in manager; underground parking; overnight guest suite; community room and library; fitness centre with sauna; guest parking; in building mail boxes; storage unit; landscaped grounds and inviting lobby area and outdoor sitting areas. Unit 507 has 2 spacious bedrooms, open concept living, dining and kitchen areas and a large south facing balcony. The condo has a separate laundry room. The condo fees include the heating and air conditioning costs, water charges and a dedicated underground parking spot. The town bus route is conveniently located nearby. The Galleries is a wonderful place to call home! (id:48850)
760 Woodhill Drive Unit# 219
Centre Wellington, Ontario
Beautifully Maintained Adult Living Condominium in Fergus, ON. This thoughtfully designed 1080 sqft 1-bedroom + den/bedroom, 1.5-bath unit offers comfortable and convenient living. The open-concept living and dining area flows seamlessly into a spacious kitchen with in-suite laundry for added ease. The primary bedroom features a large ensuite with a modern walk-in shower and grab bars for safety. Additionally, there's a convenient 2-piece bathroom near the den/bedroom, perfect for accommodating guests. Residents can enjoy the building's exceptional amenities, including a bright atrium, common areas throughout, and a party/games room with a full kitchen perfect for socializing and entertaining. Conveniently located at 760 Woodhill Drive in Fergus, this condominium is close to a variety of amenities. Enjoy easy access to grocery stores, restaurants, cafes, and boutique shops. The nearby Grand River offers beautiful trails for walking and biking, while healthcare services, pharmacies, and fitness facilities are just minutes away. With its prime location and vibrant community, this home offers both comfort and convenience for adult living. (id:48850)
410 King Street W Unit# 220
Kitchener, Ontario
2 PARKING SPACES! This beautifully designed 2-bedroom, 1-bathroom unit in The Kaufman Lofts is located in Kitchener's vibrant Innovation District, offering a perfect blend of modern urban living and stylish design. With soaring ceilings and an open concept layout, this home embraces its industrial charm through exposed pipes and ductwork. The polished concrete floors add a sleek, contemporary touch, while oversized windows flood the space with natural light, creating a warm and inviting atmosphere. The lovely kitchen features granite countertops, a stylish backsplash, stainless steel appliances, and a spacious island, perfect for both cooking and entertaining. Additional conveniences include in-suite laundry, a storage locker, and 2 dedicated parking spaces. Residents can enjoy the stunning rooftop patio, ideal for relaxation and social gatherings, as well as a party room that is perfect for entertaining guests. Situated on an LRT route and close to key institutions like the School of Pharmaceutical Sciences, major companies like Google, and educational facilities like McMaster University and Conestoga College makes this location ideal for commuting and collaboration. This exceptional unit is an excellent choice for those seeking vibrant downtown living! (id:48850)
171 Snowbridge Way
The Blue Mountains, Ontario
Welcome to Historic Snowbridge within walking distance (or shuttle) to Blue Mountain Village and Monterra Golf Course or bike to the Lake! This is premium Four Season outdoor and indoor living at it’s best. End Townhome #47 shows like a dream! The floor plan has maximized both space and functionality enhancing natural light and creating an open concept layout. Mountain views from the front of the home and mature private trees in the back. This unit has a large stone patio, privacy cedars and backs onto mature trees and easy access to the community pool. The main floor has 2 living areas both with cozy gas fireplaces for your apres ski gatherings. The mud room and laundry are conveniently located on the main floor from the garage. The principal suite shows like a retreat, with space for relaxation or setting up a home office. The addition of a large soaker tub and separate walk-in glass shower adds a touch of luxury. Plus, having three additional oversized bedrooms on the second floor is perfect for guests and family members. Historic Snowbridge Community offers a beautiful private pool and handy shuttle service to the Village, Golf Course, PRIVATE BEACH access, trails, all amenities, adding to the resort feel. This turn key location provides fantastic income potential. Allows for an STA License and/or Monthly or Seasonal Renting approx $8,000-$12,000 per month, giving a significant perk, providing flexibility for owners to generate income when they're not using the property themselves. Partially furnished available. For a full list of upgrades and features this home has to offer refer to the property brochure. Condo fees include all external building maintenance and driveway and walkway snow removal plus salt!! Owners also receive 15% discount on just about everything in the village, plus activity discounts. Truly a turn key investment with extra perks. (id:48850)
8 Cheltenham Mews
Kitchener, Ontario
Are you searching for a home that perfectly complements your first-time buyer or executive lifestyle dreams? Nestled in the heart of the vibrant Victoria Common community, this stunning two-bedroom property offers the ideal blend of modern comfort and warm elegance. Established in 2016, this neighborhood was thoughtfully designed to foster connection and provide a sense of belonging. Step inside and feel instantly at home in the inviting main floor, where an open-concept layout creates the perfect space for both entertaining and relaxation. Host lively dinner parties or unwind with loved ones in a setting that seamlessly blends style and functionality. One of the home’s standout features is the private outdoor deck, located just off the kitchen. Whether it’s enjoying your morning coffee, dining al fresco, or hosting intimate gatherings under the stars, this serene space is destined to become your personal oasis. Down the hall, you’ll discover a tranquil living area perfect for curling up with a good book or catching your favorite show. The spacious primary bedroom is a true retreat, with room for a king-sized bed, abundant natural light, and oversized closets for all your storage needs. The guest bedroom offers versatility, easily doubling as a home office or creative sanctuary. Convenience meets thoughtful design with a large four-piece bath and second-floor laundry. Beyond your doorstep, Victoria Common invites you to enjoy playgrounds, fitness areas, and a welcoming, social atmosphere. Make your homeownership dreams a reality—welcome to 8 Cheltenham Mews! (id:48850)
1050 Margaret Street
London, Ontario
This charming home, just minutes from Old East Village, Kelloggs Lane, and the Western Fair District, offers a unique layout with great versatility. It features a 1-bedroom, 1-bathroom space in the back and a completely separate 1-bedroom, 1-bathroom area in the front, making it ideal for multi-generational living, in-law capability, or a home with income potential. The home has seen significant updates, including a kitchen renovation in 2017 with refreshed countertops, cabinets, flooring, and modern pot lights. Additionally, both 3-piece bathrooms were updated in 2017. Conveniently, both laundry rooms are situated on the main floor, and the unfinished basement provides ample storage space. Major updates include a furnace and A/C installed in 2018 and new shingles in 2021. Outside, the detached shed provides space for storage, a workshop, or even a home gym. With its flexible layout and prime location, this property is move-in ready and full of possibilities! (id:48850)
11 Southmoor Drive
Kitchener, Ontario
This charming detached bungalow in Forest Hill is perfect for first-time homebuyers, savvy investors, or downsizers and is just steps from the tranquil beauty of Lakeside Park. Boasting 3+1 bedrooms, 2 updated bathrooms, and a finished walk-out basement, fully equipped with an accessory apartment (duplex) with its own kitchenette, bedroom, bathroom, living area, and separate entrance. This home offers both comfort and versatility. The main floor boasts a classic layout enhanced by large windows that flood the space with an abundance of natural light, creating a warm and inviting atmosphere. The eat-in kitchen has enough space for a dining set and is primed for main floor laundry. All three bedrooms are generously sized and share the updated main floor bathroom. The basement features two separate entrances (which allows you to keep the utility room private) and a spacious kitchenette, making it ideal for extended family, guests, or potential rental income. This level is complete with an expansive living and entertaining area (above grade views of the backyard), a generously sized bedroom, laundry, and 2nd updated full bathroom. Set on an impressive 148' deep private lot with no rear neighbours, you’ll enjoy peaceful outdoor living with space to entertain. This prime location provides easy access to the expressway, bus routes, excellent schools, St. Mary’s Hospital, and a variety of shopping options. Don’t forget about Lakeside Park, which features open water, forest, and a beautiful walking/biking trail. Whether you're seeking a versatile investment or a place to call home, this property offers endless possibilities. Don't miss your chance! (id:48850)
545 Baldwin Crescent
Woodstock, Ontario
Welcome to your dream home! Located in the highly desirable north side of Woodstock, this beautiful 3-bedroom, 3.5-bathroom Brick home offers 1,847 sq. ft. of above-grade living space and a finished walk-out basement with 714 sq. ft., bringing the total living space to 2,561.87 sq. ft.. Set on a spacious pie-shaped lot of 8,100 sq. ft., this property features no rear neighbours, a Fully landscaped and Fenced yard, parking for up to 4 cars in the front driveway, and an attached garage truly a home that has it all! Inside, you'll find a welcoming foyer leading to a formal dining room, a cozy family room with a gas fireplace, and a bright kitchen with stainless steel appliances, a flush breakfast bar, and a sunny breakfast area overlooking the backyard. A powder room and main-floor laundry add convenience to the main level. The upper level features a versatile computer nook with a cathedral ceiling, two spacious bedrooms (one with a cathedral ceiling), and a 4-piece bathroom. The primary suite is a luxurious retreat with a large walk-in closet and a 5-piece ensuite featuring double sinks, a separate tiled shower, and a soaker tub with an additional shower. The Fully Finished Walk-out Basement is perfect for entertaining or extra living space, offering a rec room with a wet bar, a 3-piece bathroom, and a cold cellar for added storage. This home is ideally situated close to parks, schools, and amenities, making it perfect for families. Don't miss your chance to call this exceptional property home, schedule your private showing today! (id:48850)
135 Augusta Crescent
Blue Mountains, Ontario
Discover the ultimate setting for entertaining and relaxation in this beautifully designed custom home located in the exclusive Monterra Estates community. Step outside to a spacious, private, treed backyard where you will find plenty of room for hosting gatherings, al fresco dining, or simply enjoying open skies in peace and tranquility. Surrounded by lush landscapes, this 3 bedroom, 2 1/2 bath bungalow with loft boasts timeless architecture, the warmth of natural lighting and expansive windows that create a direct relationship to the outdoors and meticulously designed interiors that exude classic sophistication. This home is in a prime location adjacent to the Monterra golf course and Georgian trail and is within easy access to the activities at Blue Mountain and the Village. Just a short drive along the shores of Georgian Bay will find you exploring Northwinds Beach and Thornbury and a an 8km drive to the East allows you to experience the amenities, restaurants and shopping in historic Collingwood. (id:48850)
1013 Fourth Lane
Minden Hills, Ontario
Retirement living in a 55+ community just outside Minden. This 2 bdrm/1 bath home was extensively renovated in 2019...kitchen, bathroom, appliances (except w/d), drywall, floors, carpet, light fixtures, propane fireplace, heat pump with a/c, patio door and windows (except sunroom). The kitchen is a cook's delight with plenty of counter space, pantry, storage, s/s appliances and an island for meals. A patio door leads you to the large 3 season sunroom, with a new bbq deck. The propane fireplace in the living room is the perfect spot to cozy up in the winter and the large picture window ensures the house is light-filled. The updated 3 pc bathroom includes a walk-in shower. Both bedrooms have plush carpeting and closets, with the stacking washer/dryer in the 2nd bdrm closet. This home has lots of closet/storage space ensuring everything has a place. A single car garage and garden shed complete this worry-free package. Minden is a few minutes up Hwy 35 and offers everything you will need, shopping, recreation centre, curling, library etc. This home is on leased land. (id:48850)
403 Northport Drive
Saugeen Shores, Ontario
This stunning 5-bedroom, 3-bath home, completed in 2023, is located in the sought-after community of Saugeen Shores. With a beautifully designed layout and numerous upgrades, this property is a perfect blend of modern design and functionality. The main floor boasts light hardwood and ceramic flooring throughout, a gourmet kitchen with quartz countertops, a spacious island, and a cozy natural gas fireplace. Coffered ceilings and beautiful lighting enhance the home's ambiance. The solid wood staircase leads to a finished basement, offering additional living space. The primary bedroom is a true retreat, featuring a luxurious 5-piece ensuite with double sinks, a quartz countertop, and a large walk-in closet. Step outside from the dining area onto a partially covered 12x24 deck, ideal for relaxing or hosting summer gatherings. The fully fenced backyard is complete with a heated in-ground pool, and a large pool shed, perfect for storing all of your beach toys. Located only 5 minutes from Port Elgin's Main Beach, 20-minutes to Bruce Power, & 10 min. to our vibrant downtown shops & restaurants as well. This move-in ready home is perfect for those seeking comfort, convenience, and style. Just move in and enjoy! Book your showing today! (id:48850)
362 Tallwood Drive
Orillia, Ontario
This northward multi level home offers up a great location backing onto the Millennium Trail , within walking distance to schools, Couchiching Beach Park, Orillia waterfront, and the shops and cafes of Downtown Orillia. The home itself offers up a great floorplan with space for everyone to relax or for entertaining friends and family. The home has been updated with new shingles, new flooring, two new baths, stunning new granite front entrance and door along with an electric vehicle charging station. The kitchen has granite counters, a gas stove and range and ample cupboard space. The dining room overlooking the living room, is large and expansive and capable of handling the largest of families in one place. Three generous sized bedrooms round out the upper floor. The mid level has a family room with gas fireplace, walkout to rear patio plus a side entrance door, a large full bath and laundry room , while the lower level has a games room , bar area and utility room. The home is available for a quick closing if desired or needed. The property is fenced and suitable for pets. (id:48850)
89 Georgian Manor Drive
Collingwood, Ontario
Available Seasonally for Fall/Winter/Spring and Summer. Minimum one month lease. Waterfront Seasonal Lease in Collingwood! Immerse yourself in the enchantment of feeling the soft sand caress your toes at this private waterfront sanctuary nestled along the breathtaking shores of Georgian Bay. 3 Bedrooms, 2 Baths, and 1,300 sq. ft. of nautical living space awaits you and your family. Nestled just minutes away from Blue Mountain for winter skiing and prestigious golf clubs in the summer, this open-concept home features a wood-burning fireplace in the living room to enjoy during the cooler nights. The dining area offers seating for 6 with captivating views of Georgian Bay. Your functional kitchen is equipped with a built-in oven and countertop range for the chef at heart. Discover a wealth of family activities, from scenic hiking and biking trails, boutique wineries, shopping, theatre experiences, trendy bars and local spas. This is your ultimate home away from home, providing proximity to all you need for an unforgettable family vacation. Room for one small vehicle in the detached garage with additional storage and ample parking on the driveway. Your Fall/Winter/Spring/Summer paradise awaits! The Seasonal price listed of $16,000 is for Ski season only from Dec 1 – March 31 or ($4,250/month if not leased for the full ski season). The 2024-2025 Ski Season is no longer available. Additional timeframes are as follows: November to April if rented monthly is $5,250/month. May and June months are $5,750/month. July and August months are $7,000/month. September & October months are $5,750/month. September 2024 is currently leased. (id:48850)
Part Lot 18 Concession Road 13 W
Tiny, Ontario
Spectacular 12-acre parcel of land nestled amid the lush, untamed woodlands just a stone's throw away from the sun-kissed, sandy shores of Georgian Bay in Tiny Township. Enjoy the beauty of nature and wildlife amongst a peaceful setting in the country. An exceptional site for crafting your ideal residence or secluded retreat, offering opportunities for hiking, biking, skiing, snowshoeing trails, and ATV trail rides. This large acreage is located on the 13th Concession West of Tiny Township and is just a short drive to shopping in Penetanguishene and Midland, only 40 min away from Barrie, and a 1.5 hr. commute to the GTA. A perfect retreat just a leisurely stroll away from the pristine sandy shores of Georgian Bay. Tiny Township remains a beloved year-round destination for those exploring the region, with a significant number opting to establish Tiny as their permanent residence. Buyer to complete their own due diligence. (id:48850)
787 Fifth Avenue
Tay, Ontario
The charming town of Port McNicoll is where you will find this 4 bedroom Century Home which boasts some old school character and some modern conveniences. Main floor Primary Bedroom with 4 piece ensuite, Eat-in kitchen, with walkout to enclosed porch, laundry/ mudroom with walkout to rear yard, good size living room with electric fireplace, renovated 5 piece main bath with double sink vanity, soaker tub and separate shower encloser. The second level is where you will find 3 additional decent size bedrooms. Attached oversized single car garage with inside entry to enclosed porch. Close to walking trails, beach, marina, park/ playground with skating arena, dog park and a 10 minute drive to shopping center. 30 mins to Barrie/ Orillia and 1.5 hours to the GTA. This is an excellent opportunity for First Time Buyers and/ or Investors. (id:48850)
11 Irvin Street
Kitchener, Ontario
A developer's project, sold as is where is, Location and Lot size are excellent (id:48850)
745 Wellington Avenue S
Listowel, Ontario
Welcome to 745 Wellington Avenue South! This stunning property boasts six bedrooms and three full bathrooms. This home is heated via geothermal heating and cooling, along with in-floor heating in the basement. The main floor offers a bright open concept living space with large windows overlooking the spacious backyard. Enjoy the impressive vaulted ceilings and engineered hardwood flooring in the living room, while the kitchen features ample cabinetry and a cozy eat-in island. The main floor also includes three bedrooms, two full bathrooms, laundry and a primary bedroom with a walk-in closet and ensuite. The basement is a fantastic space with a rec room, three additional bedrooms, a full bathroom, and a walk-up to the garage. This space is perfect for a gym, home office, kids play room and much more! Potlights and large windows brighten up the basement, while built-ins and storage rooms provide ample storage throughout the home. Outside, relax on the trex deck and take in the view of the landscaped property with trees and hedges. The home offers double car garage and four parking spaces in the front. Located in the desirable community of Listowel, this home is close to schools, parks and trails, with Kitchener-Waterloo only a 45-minute drive away. Contact your agent today to schedule a viewing, this could be the perfect home for you! (id:48850)
397600 Concession 10 Road
Meaford, Ontario
TO BE BUILT: Custom Bungalow. Embrace main-floor living in this thoughtfully designed custom bungalow, ideally located in a peaceful rural setting just minutes from Owen Sound. This home offers 3 bedrooms, 2 bathrooms, a custom kitchen, and an open-concept living area. The single-car garage provides direct entry into the foyer for added convenience.With 1,347 sq. ft. of finished living space on the main floor and an unfinished basement with rough-in for a 3-piece bathroom, this home offers room to grow and personalize. Built by JCB Enterprises, a trusted local builder with over 28 years of experience creating custom homes in the Owen Sound and Grey County area, this home this home reflects exceptional craftsmanship and quality. (id:48850)
202 - 904 Paisley Road
Guelph, Ontario
SIX (6) MONTHS OF CONDO FEES COVERED BY SELLERS! OFFERS ANYTIME! Welcome to this recently updated and immaculate 2-storey condo unit featuring over 1500 square feet of space including 2 bedrooms plus den. Spacious main floor plan with large living room, dining room area and 2 pc washroom. Kitchen features newer stainless steel appliances (2022), granite counter top (2022), back splash (2022) and abundance of cabinet space. Upstairs, primary bedroom with walk in closet & 4 pc washroom. Additional bedroom and den with walk in closet. Convenient upstairs laundry. 1 Parking spot (#22). Visitor Parking Available & Opportunity for additional parking (Please see realtor notes). Roof (2022). NEW Paint, NEW Carpet & NEW Vinyl (2024). Located close to many west end amenities including Crepes & Coffee, Costco, Grocery, Restaurants, Convenience Stores and so much more. Easy access to Hanlon Expressway. Book your private showing today! (id:48850)
209 Stevenson Street S
Guelph, Ontario
Adorable home with a huge shop! One of the smallest homes in the city, this cozy, but efficient, detached home is just minutes to the vibrant downtown core, and has been beautifully updated with a sleek modern flair, right from the kitchen and through to the living room and 3 pc bath...plus the spacious bedroom on the second floor. A finished basement adds even more space, with a rec room, laundry room, and plenty of storage. But....for the car buff or hobbyist, the workshop is a dream for most! The 42x20 ft 1.5 storey, heated garage/workshop, is separately metered with a 100 amp service, has a 2 piece bathroom, and electric 9x10 roll up door. There is also an upper level work out area, man cave, and even more storage. Located in the heart of St. Patrick's Ward, its minutes to the Park, covered bridge, and peaceful walking trails. Come and check out this irreplaceable home! (id:48850)


