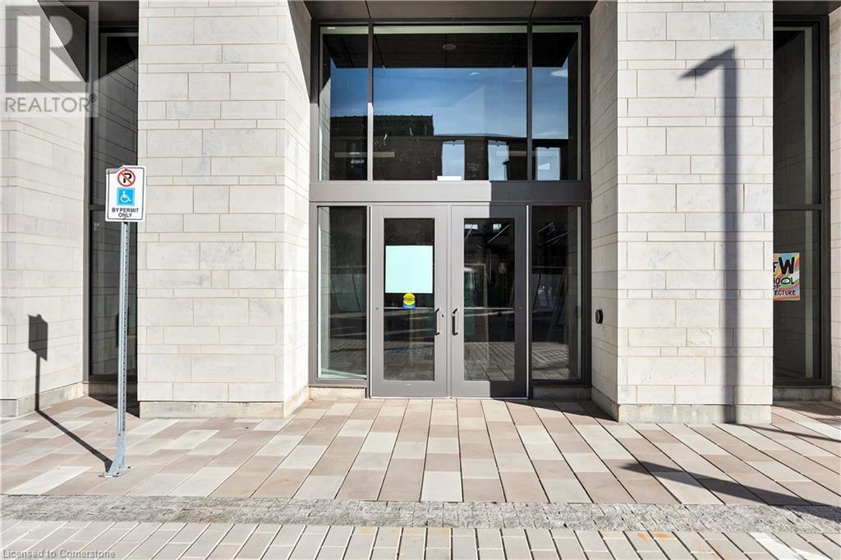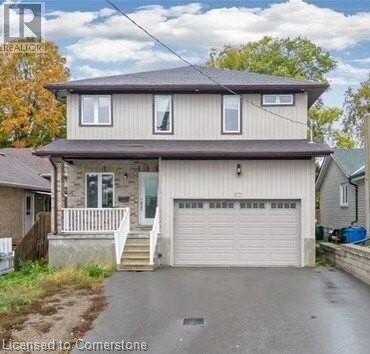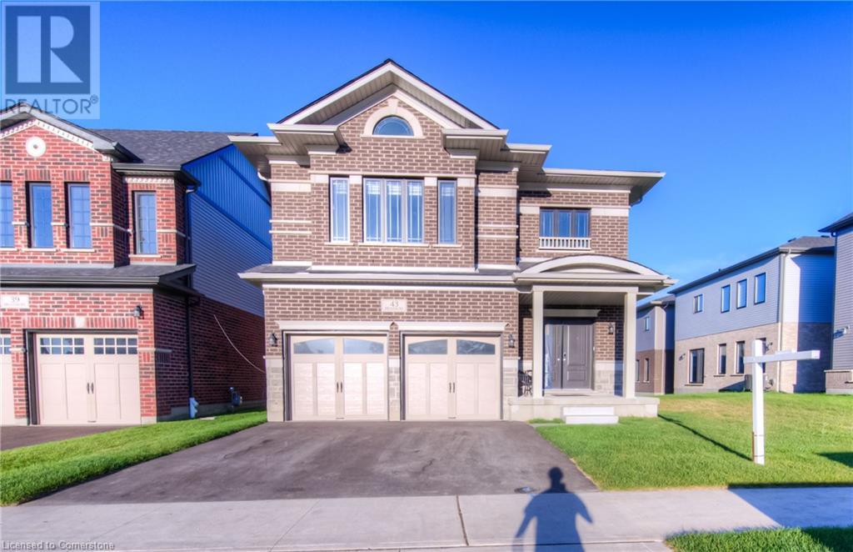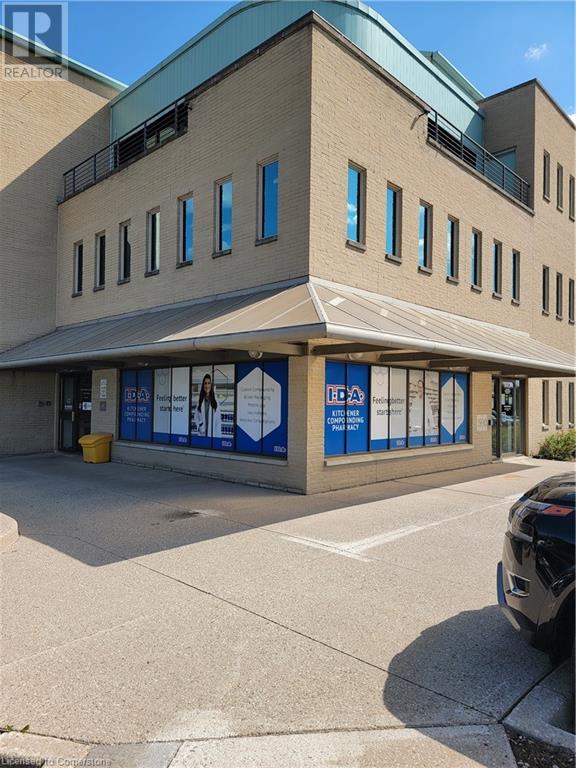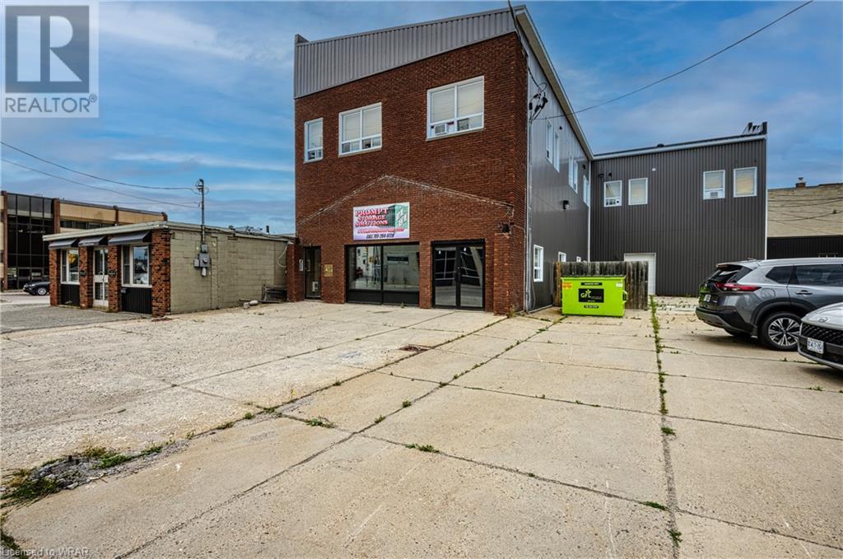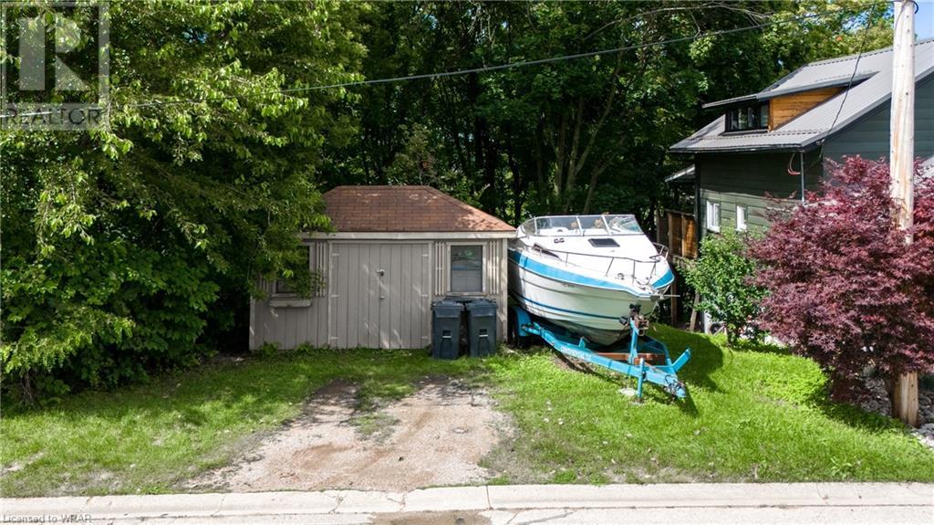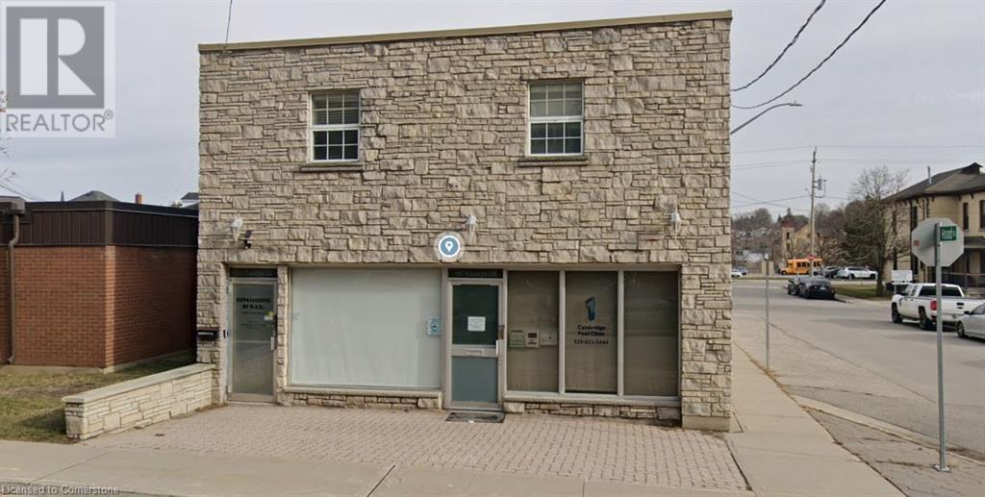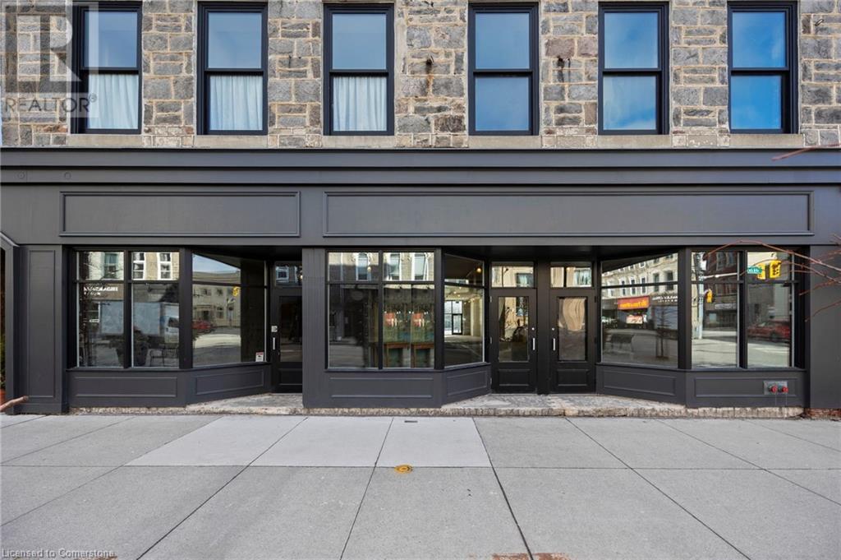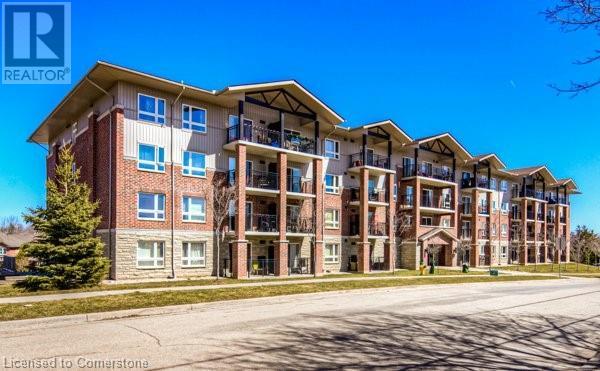50 Grand Avenue S Unit# 102
Cambridge, Ontario
Welcome to the Gaslight District in Cambridge, where you'll discover the ideal commercial space for your business in one of the region's most vibrant locations. This one-story property, with an option for a mezzanine, offers endless possibilities for customization across 1,715 square feet to suit your specific needs. Situated in a high-traffic area, the Gaslight District features over 400 condominiums on-site, as well as three amazing restaurants, office tenants, and retail shops. With thousands of visitors frequenting the area on both weekdays and weekends, this location is a must-consider for any business looking to capitalize on foot traffic and exposure. Flexible on occupancy, this space comes with the potential for tenant improvement (TI) incentives, including a free rent period to help ease your transition. With its open layout, you have the creative freedom to design the ideal setup for your business. Ample parking, easy accessibility, and proximity to local amenities make it an excellent choice for commercial offices or retail ventures. Additionally, you can easily access the downtown area via the pedestrian bridge, enhancing convenience for both employees and clients. This is your opportunity to join this highly desired location and take advantage of its numerous options for different types of businesses. Schedule a viewing today and explore how this prime location, along with exciting incentives, can elevate your business to the next level. Your next successful venture begins here. (id:48850)
57 Brooklyne Road
Cambridge, Ontario
Welcome to 57 Brooklyne Rd, a stunning 4-bedroom, 3.5-bathroom home located in a highly desirable Cambridge neighborhood. This beautifully maintained property offers a spacious and well-designed layout, perfect for family living and entertaining. The home features modern finishes, generously sized rooms, and an abundance of natural light throughout. The basement provides incredible potential to be converted into a 2-bedroom suite, offering a great opportunity for a mortgage helper. Outside, the private backyard is ideal for outdoor activities or relaxation. Conveniently located near local amenities, shopping complexes, schools, Cambridge Hospital, and just minutes from the 401, this home is perfect for commuters and families alike, combining comfort, convenience, and future potential. (id:48850)
8610 Hwy 7
Rockwood, Ontario
Industrial M1 land for sale totaling 7.32 Acres (2 deeded parcels of land) Corner property at Highway 7 and Seventh Line in-between Rockwood and Acton, 20 KM from Highway 401 @ Milton. Versatile M1 zoning allows for numerous permitted uses- commercial as well as industrial- Ideal for logistics, transportation, industrial condos mixed use development etc. The property has a little over 10,000 SQ.FT. that is rented to 2 tenants on a short term basis. 2 existing deep wells and 2 septic tanks. Contact to receive a full detailed marketing package. (id:48850)
8610 Hwy 7
Rockwood, Ontario
Industrial M1 land for sale totaling 7.32 Acres (2 deeded parcels of land) Corner property at Highway 7 and Seventh Line in-between Rockwood and Acton, 20 KM from Highway 401 @ Milton. Versatile M1 zoning allows for numerous permitted uses- commercial as well as industrial- Ideal for logistics, transportation, industrial condos mixed use development etc. The property has a little over 10,000 SQ.FT. that is rented to 2 tenants on a short term basis. 2 existing deep wells and 2 septic tanks. Contact to receive a full detailed marketing package. (id:48850)
43 Broadacre Dr Drive
Kitchener, Ontario
Your dream home awaits 43 Broadacre Dr in Kitchener features the impressive Hail model by Fusion Homes, offering a spacious 2933 sqft of living space, a 4-bdrm home loaded W/upgrades & high-end finishes in the quiet family-friendly neighborhood of Huron! Fusion Homes celebrated for their unwavering commitment to quality & customer satisfaction, this residence exudes elegance & promises lifestyle of luxury without the prolonged wait of construction. Over $100K has been invested in premium upgrades, including a striking brick exterior-D Elevation with double Door and a Designer kitchen featuring quartz countertops, a walk-in pantry, and top-of-the-line appliances. Inside, the home boasts elegant oak wood floors, and open concepts that add a touch of sophistication. The primary suite includes a sumptuous soaker tub, while the basement is equipped with egress windows and upgraded all floors including basement 9' ceilings. This 4-bedroom, 4-bathroom home comes with desirable features and upgrades on the main floor, including hardwood floors, oak stairs with iron pickets, large tiles on the main, Kitchen with top-of-the-line appliances, large windows, extended breakfast counter, and luxurious granite Kitchen Countertops. The second floor brings you two primary bedrooms and boasts an expansive first primary bedroom 5 pc ensuite, huge walk-in closet and a lot of natural lights through a big window. The 2nd ensuite comes with 2 closets. And the other 2 bedrooms come with kack and jill. And best part you will get Laundry on the 2nd floor. This GEM is Located in a quiet neighborhood of Huron and walking distance close to RBJ Schlegel Park and new Huron Plaza is ideal for families, this property is truly a must-see! (id:48850)
1455 Sandusk Road
Jarvis, Ontario
A Tremendous Investment Opportunity. The Sandusk Golf Club, is an 18 hole Par 70, 5,600 yard golf club located in between Jarvis and Hagersville on Highway # 3. Sandusk Golf Club is often referred to as the “Hidden Gem” of golf located in Haldimand County. Featuring 100 Acres of Land with beautiful greens and lush fairways that meander around the majestic Jacob’s Pond and Sandusk Creek. Best of all, the golf club is just a short drive from Hamilton, Burlington, Oakville, Milton, Kitchener, Cambridge, London, Mississauga, Etobicoke and Toronto. A Turn Key Business which has a average Golf Season of 9 months. A steady stream of repeat golfers and many yearly Events. Includes a Full Licensed Restaurant and Clubhouse with wrap around Deck. Golf Course Endorsement for liquor on the property. A Maintenance Shed, Irrigation System with 4 stations per green and Tee Stations. This Golf Course and Land is full of Future Potential. The future development plans for Haldimand County also add to the Value. Definitely is worth looking at for serious Investors. (id:48850)
148 Manitou Drive Unit# 101
Kitchener, Ontario
Professional medical office space located on the ground floor with its own entrance for sub-lease. Retail exposure. Corner unit. Ample on-site drive up parking. Located at Manitou Drive and Bleams Road, just off Homer Watson Boulevard, with easy access to Highway #401. Located near GRT and LRT lines and close proximity to Fairway Road amenities. Former pharmacy unit. Medical uses preferred. (id:48850)
216 Second Ave Avenue
Timmins, Ontario
Lovely updated commercial property consisting of 3 apartments on the upper floor and one large commercial retail space on the main floor. This property is a former local landmark formally known as Crazy Jerrys Food Terminal. The building was built by the Seller with full concrete and steel construction in order to withstand a large weight capacity on both the main and upper floors. Due to the 8 parking spaces this would be the perfect location for a professional business such as doctor, chiropractor dental, or grocery store. Utilize the main floor for your business while the tenants above pays the mortgage for you! The Main floor area has just undergone a full renovation including new storefront glass! There is a updated natural gas furnace on the main floor unit, new neutral modern flooring and a large bright bathroom easily converted to handicap accessible if needed. There is a back storage area with a large walk in cooler and roll up door for easy shipping and receiving. Some upgrades include newer windows, siding, furnace, paint and roof. There is also a massive empty basement for maximum storage potential and the building has 600amp 3 way power with 6 hydro meters. The upper floor consists of three 1 bedroom, 1 bath units all with newer windows. All units are bright and include stack washer dryer, fridge and stove. All tenants pay their own hydro/electric heat on separate meters. (id:48850)
Pt Lt 35 Tower Heights Drive
Port Stanley, Ontario
Beautiful tree lined Ravine Lot on the Port Stanley Bluffs. A great investment opportunity to build what you want in this quiet neighborhood with gorgeous views of the lake below. Any interested buyer must complete their own due diligence, and satisfy themselves with municipality, along with conservation authority regarding building envelope, setback requirements, engineering and services to the lot, along with HST requirements with CRA. (id:48850)
21-23 George Street S
Cambridge, Ontario
21-23 George St is one block north of the Gas Light District. Finished office space on the main level. Unit is 1900 Square Feet, includes two offices, large meeting area, kitchenette, storage and server room. Located on the corner of Hood and George in a mix use area of Galt. (id:48850)
15 Main Street
Cambridge, Ontario
Embark on your culinary journey in downtown Cambridge! This 3,297 sq ft shell is your blank canvas, ready to transform into the restaurant of your dreams. Imagine the allure of an Italian Open Kitchen, Mediterranean bistro, the sophistication of a steakhouse, or any high-end specialty concept. Nestled in the heart of downtown, this space enjoys unrivaled visibility, attracting both foot and vehicle traffic year-round. Illuminated advertising signboards adorn the front and rear, enhancing visibility and ambiance. A fire-rated chase, complete with brackets is ready for the venting to be installed and lowered into place, once the size of kitchen is determined. Flooded with natural light from full windows on two sides, the space boasts lofty ceilings, creating an inviting atmosphere. Pending city occupancy code, seating for up to 85 indoor patrons is possible. A covered patio spanning approximately one half the length of the building from the front offers privacy for additional seating up to 24, while an ornate iron gate encloses the outdoor dining experience. A sunlit rear patio, seating 16, adds to the allure. During the summer months from June through September, this block of Main Street closes to vehicle traffic and entices large numbers of people on foot with activities, sidewalk sales and patios, which 15 Main Street can also take advantage of. Conveniently located adjacent to a city parking lot and with 8 additional lots within 1-3 blocks. Beyond dining, explore alternative creative applications for this versatile space. Whether its a destination restaurant, a unique retail concept or a Gallery, let your imagination soar in this prime downtown locale. (id:48850)
505 Margaret Street Unit# 414
Cambridge, Ontario
Discover the perfect blend of convenience and charm in this top-floor gem at Unit 414, 505 Margaret St, Cambridge. No other unit in this building is like this one. This beautifully maintained 1,117 sq. ft. apartment offers two bedrooms, two bathrooms, and an array of desirable features—all with affordable monthly condo fees. Step into the expansive open-concept living area, where the modern kitchen, dining room, and living room seamlessly flow together, creating a perfect space for entertaining or relaxing. Enjoy the added convenience of in-suite laundry, making everyday chores a breeze. The primary bedroom is a tranquil retreat, complete with a walk-in closet and a 4-piece en-suite bathroom. Access your private balcony directly from the bedroom, perfect for unwinding with a view. The large balcony also connects to the living room, offering additional outdoor space for relaxation or gatherings. The second bedroom doesn’t fall short on charm either, boasting its own private balcony for a personal outdoor escape. A second 4-piece bathroom, conveniently located off the main living area, adds to the home’s functionality and comfort. Geographically, it offers everything you could ask for being walking distance to downtown Preston. Experience the ultimate in top-floor living with modern amenities and thoughtful design. Schedule your tour today and make this inviting unit your new home! (id:48850)

