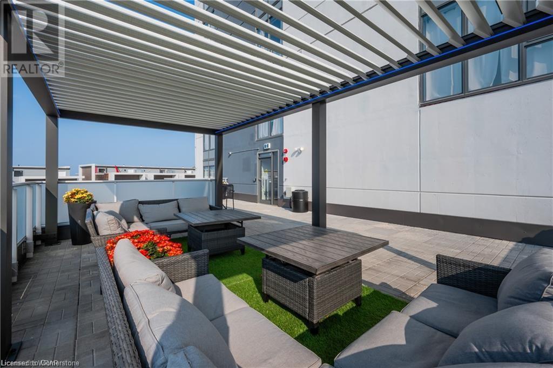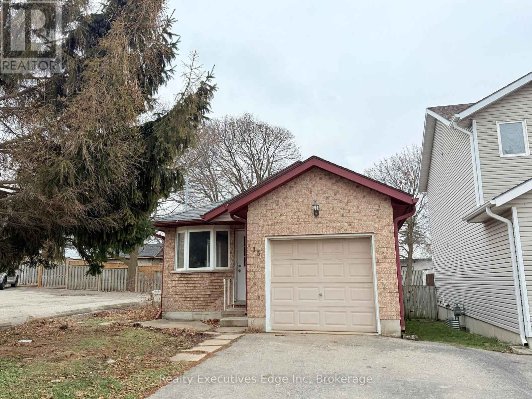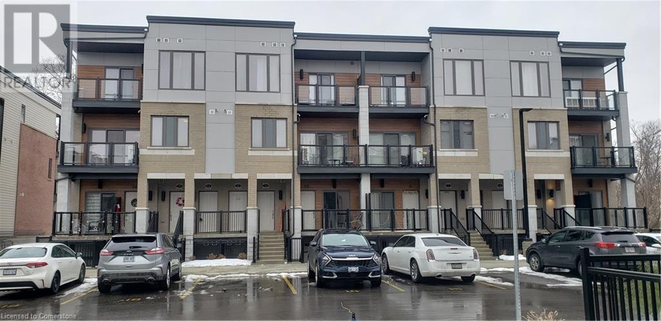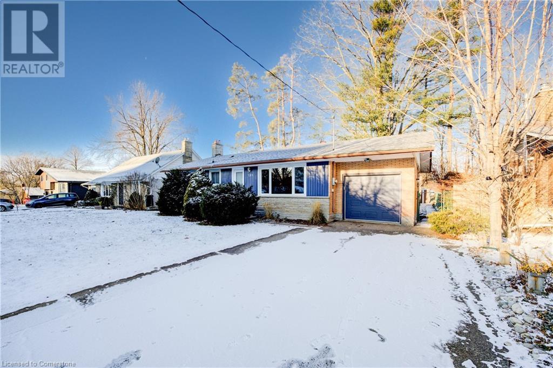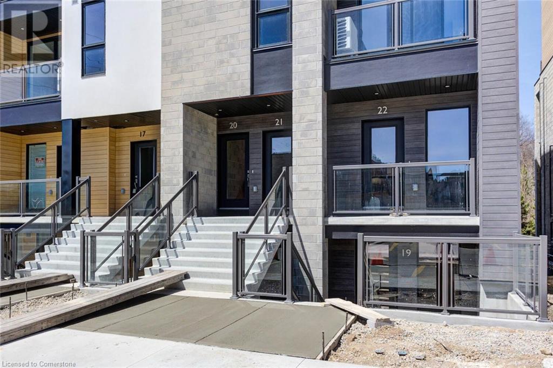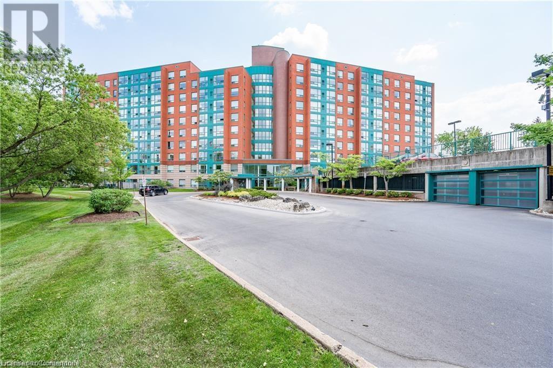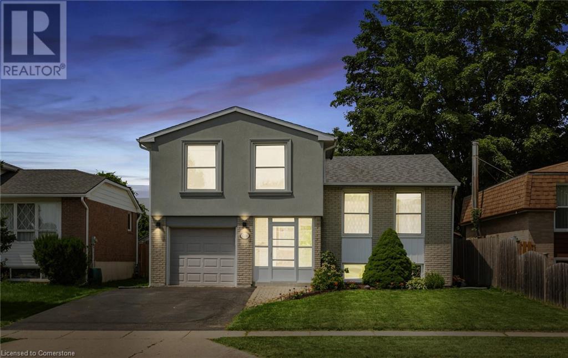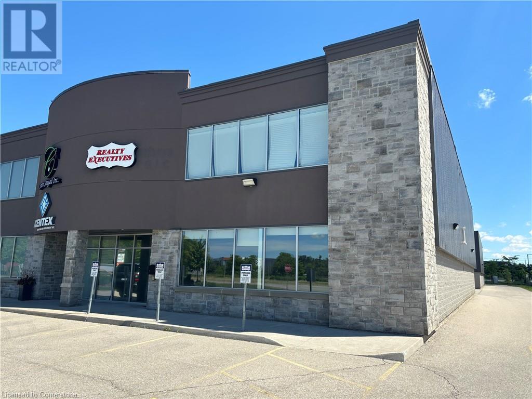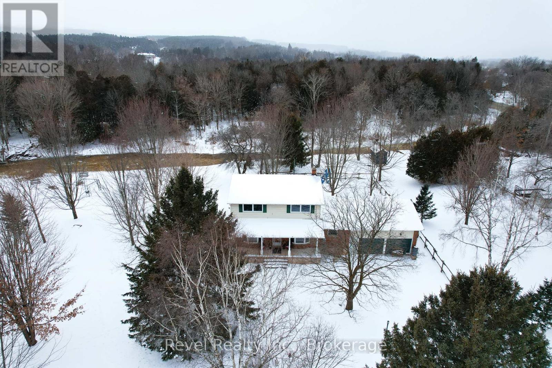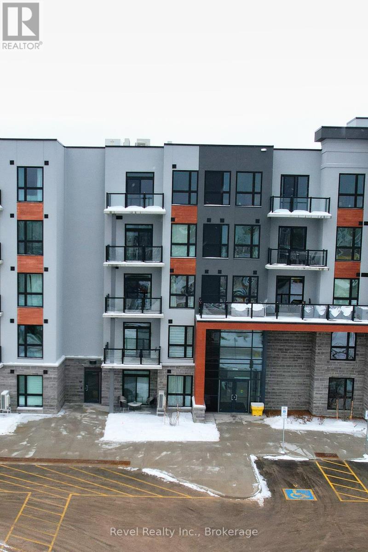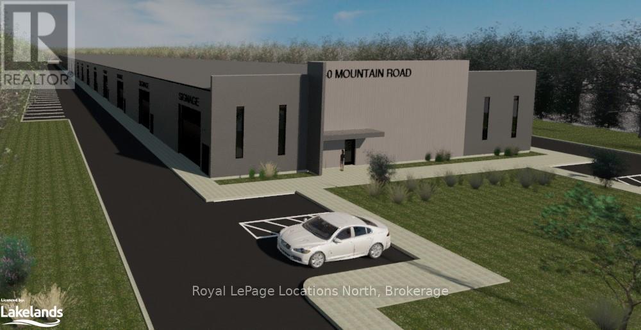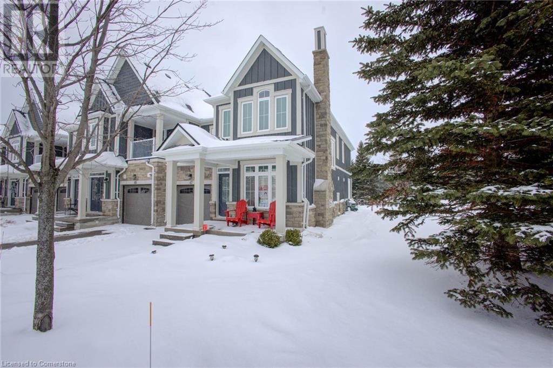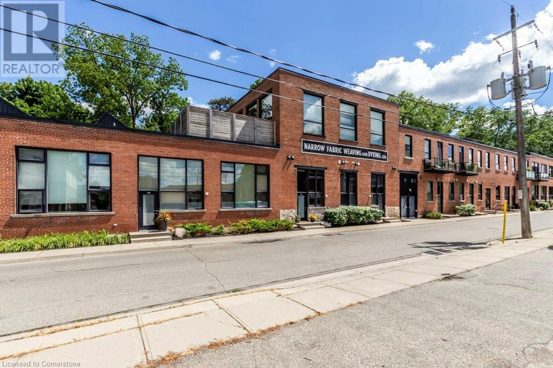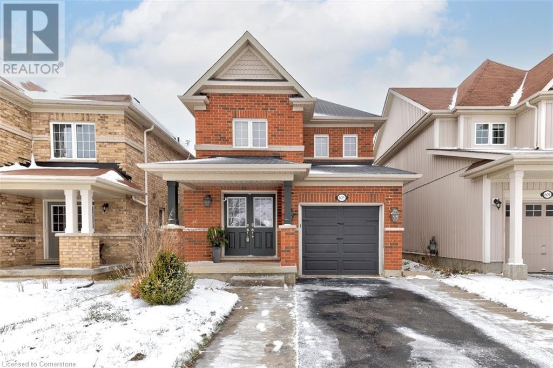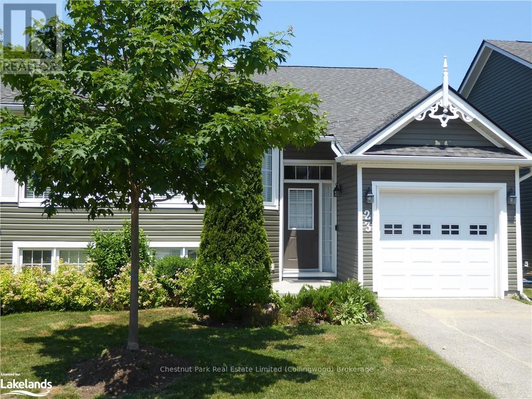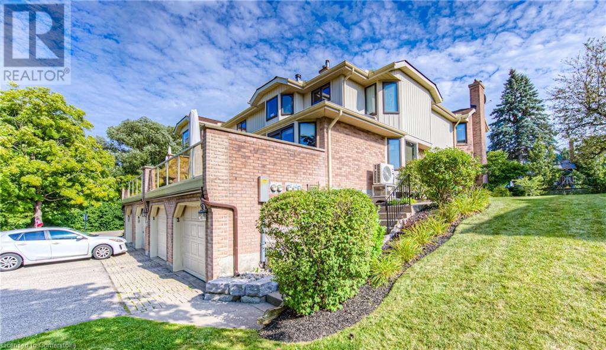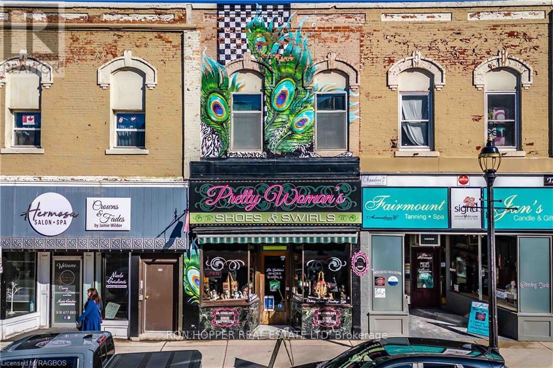1438 Highland Road W Unit# 603
Kitchener, Ontario
MARIGOLD 872 sqft model unit 2 bedroom plus den, 2 bathroom for immediately occupancy is waiting for you to call it your next home. Welcome to modern living style at a convenient central location at Avalon Vue on Highland! Close to Downtown, Hwy 8, Hwy 401 .This spacious two bedroom bed plus den, 1 and half bathroom of contemporary elegance is designed and built with quality family tenants living in mind. Your small pet and your whole family are welcome to enjoy this luxurious condo living. From the European inspired sleek kitchen with steel appliances, the lustrous quartz countertops to thoughtful layout, this condo effortlessly maximizes space, providing you with a generously 2 sized bedroom and the versatile den space which can be transformed into a home office, cozy reading nook, dining room or a guest space. The best fixture dog wash station means that your small family member - pet is welcome to move in with you. TENANT PAYS; HYDRO AND INTERNET. PARKING and LOCKER IS NOT INCLUDED IN THE PRICE OF THE UNITS. (Optional - locker $60-parking -$125; AMENETIES; Outdoor terrace with cabanas and bar• Smart building Valet system app for digital access to intercom • Plate-recognition parking garage door• Car wash station• Dog wash station• Fitness studio• Meeting room• Secure indoor bike racks• Electric vehicle charging station The upscale features, and strategic location, offers you the opportunity to experience the best of the modern urban living style. Hurry up. First come first serve. (id:48850)
203 Church Street N
Mount Forest, Ontario
Welcome to 203 Church St North—a bright and modern semi-detached bungalow built in 2022 that blends style and comfort on an impressive lot. With 3 spacious bedrooms and 2.5 bathrooms, this home is a perfect match for buyers seeking contemporary convenience in a growing and community-focused town. Step inside to discover a beautifully designed main floor that invites abundant natural light. The well-equipped modern kitchen connects seamlessly to the dining area, which features a walkout to a covered porch—a fantastic spot for outdoor relaxation. The layout is both stylish and practical, with tasteful décor throughout. The primary bedroom, located on the main level, offers a peaceful retreat with a walk-in closet and a private 3-piece ensuite. A convenient main-floor laundry, and a handy 2-piece powder room complete the main floor. The fully finished basement is equally inviting, featuring two additional bedrooms, a 4-piece bathroom, and a large recreation room, creating the ideal space for entertaining guests or enjoying cozy nights. With a single-car garage and 2 spaces in the driveway, this home offers plenty of room for parking and easy accessibility. Nestled in Mount Forest, this property offers an attractive blend of tranquil living and practical location. Don’t miss the chance to book a showing—this gem at 203 Church St North is waiting for you to call it home. (id:48850)
60 Stanley Crescent
Centre Wellington, Ontario
This lovely bungalow built by reputable Keating Homes comes complete with an in-law suite and is located on a quiet crescent in a beautiful, mature neighbourhood that is a short 10 minute walk to Elora's enchanting downtown. Upon entering, you will be greeted by a bright and open main floor living space, along with two spacious bedrooms and two full bathrooms. The living room comes complete with hardwood flooring and sliding glass doors. From here, you can walk out to your spacious 20x24 composite deck complete with a 10x12 metal Gazebo, providing tons of room for entertaining. There is a custom built Windmill shed, and the backyard is also fully fenced so the kids and dogs can play freely! Back inside, you can head downstairs to the in-law suite (with separate entrance through the garage) using the stairs or the stair lift system. While the in-law suite can be used as a separate living space, it also works well as an extension of the main level for multi-generational or large families. Here you will find a cozy space with a full, bright kitchen and a large living area complete with in-floor heating. Three additional bedrooms and two more full bathrooms can also be found downstairs, one of which has a well appointed accessible shower. The laundry room with a new washer and dryer (2023) can also be found on this level, and even comes with a laundry chute that connects to the primary bedroom upstairs! Back outside, you will find parking for 6 cars, with 2 in the garage and 4 in the driveway. The home is within walking distance of both a public and a Catholic elementary school and has a nearby bus stop to the local high school. This home offers space for the whole family, in a truly fantastic neighbourhood. Come and see what this home has to offer before its too late! **** EXTRAS **** The Water Softener and Hot Water Heater (new) are both owned. (id:48850)
15 Marlboro Street
Woodstock, Ontario
Discover the perfect blend of comfort, style, and convenience in this stunning brick bungalow! This property features a spacious 2 bedroom, 1.5-bathroom layout located on the main floor. The master bedroom is generously sized with ample closet space, while the second bedroom offers versatility for various needs such as a guest room or home office. The main floor also includes a well-appointed full bathroom, complete with modern fixtures, and an additional half bathroom for added convenience. This layout offers a comfortable living space with easy access to all rooms, making it ideal for individuals or small families. The lower level boasts a spacious bedroom, a fresh 3-piece bathroom, and a large rec room . This home is ideally located close to all the excitement of downtown activities. Don't miss out on this incredible opportunity to lease a beautifully updated and versatile space! (id:48850)
25 Isherwood Avenue Unit# 12
Cambridge, Ontario
Sip your morning coffee watching the beautiful view of Dumfries Conservation Area. This stacked townhouse is within walking distance to YMCA, lots of trials, Cambridge Centre with all the shopping you need and a historic downtown Cambridge with charming cafes and high-class restaurants like the Cambridge Mill, or the Tapestry Hall to name a couple. Beautifully finished, Open concept layout with 9 ft ceilings, upgraded kitchen with quartz counter and Stainless-steel appliances. Primary bedroom with 3 pc ensuite bath, walk-in-closet and own private balcony. 1 Surface Car Parking. 1GB internet with Bell included. Photos as per vacant unit. (id:48850)
283 Glenridge Drive
Waterloo, Ontario
Lovely quiet Glenridge neighborhood! This all brick bungalow on 60x125 treed lot and WALK OUT BASEMENT. This well maintained home offers 3plus bedrooms,2 baths, main floor carpet free, upgraded main bath,3 piece bath in basement 2016. Roof 2017, Furnace and C/A 2017,windows 2002. Minutes to Waterloo Conestoga College, bus route to WLR and WU, quick access to 86 &401. Ideas for family, downsizing couple or investor. (id:48850)
261 Woodbine Avenue Unit# 22
Kitchener, Ontario
2 PARKING SPOTS INCLUDED. Sip your morning coffee or glass of wine in the evening overlooking the Huron Natural Conservation Area. Bungalow style stacked townhouse with 2 bedrooms, 2 bath in the Huron Park subdivision in Kitchener with proximity to shopping, parks, schools and hwys. Open Concept with granite counter tops and stainless-steel appliances and big island in the kitchen. Modern laminate flooring and ceramics throughout. CARPET FREE. Master Bedroom with ensuite bathroom and a walk-in closet. Central Air. TWO PARKING spots assigned. Utilities paid by tenants including water heater & softener rental. Good credit is required, and a full application must be submitted. 1GB Fiber Internet with Bell included. Photos as per vacant unit. (id:48850)
55 Blue Springs Drive Unit# 814
Waterloo, Ontario
Fantastic 2 bed/2 bath condo for lease in an excellent location! Available March 1st. This bright 8th floor unit has a large primary bedroom with a renovated 4-piece ensuite, plus a good size 2nd bedroom and a nicely updated main bathroom. There is a spacious living room, a separate dining area, and the kitchen has plenty of cupboards and stainless steel appliances. This carpet-free unit also features in-suite laundry, 1 underground parking spot, and a storage locker. You will love this well-run building with 2 party rooms, a guest suite, workshop, bike storage, controlled entry, roof top patio, beautifully landscaped grounds and lots of visitor parking. Easy access to the expressway, Conestoga Mall, LRT, public transit and all amenities. Call today to view this unit and get into your cozy new place before Spring! Please note this is a No Pets building. (id:48850)
1756 Briarwood Drive
Cambridge, Ontario
Wake up in a home you love! Superb opportunity to own a detached home within walking distance to all Amenities. This beautiful over 1600 Sq ft is completely carpet free. Offering a large formal living room with a Bay window combined with Dining area. Family/ Dining Room with Laminate floors An ideal space for entertaining Guests. Laminate Continues throughout The upper Level with 3 spacious bedrooms and 1 Bathroom. Main level with 1 bedroom and 1 full washroom. Lower level can be used as Entertainment with potential for garden suite for additional income. Roof was replaced in 2018 with asphalt Shingles. Professionally painted. Brand new Staircase and Railings. Includes Stainless steel Appliances and all light fixtures. Beautiful Large fully fenced Yard with Deck and Gazebo. Located minutes walk from Dumfries Conservation area with Muture Trees & Trails. Amenities including The Cambridge Centre, Public Transit, Golf course, Hospital & Highway. Softener Rentals (id:48850)
51 Harpin Way W
Centre Wellington, Ontario
This beautiful detached home in Fergus offers 1,896 sq. ft. of comfortable living space with 3 bedrooms, 3 bathrooms, a 1-car garage, and an additional driveway parking space. The open-concept main floor features a bright and spacious living room, perfect for relaxing or entertaining. Upstairs, the primary bedroom includes a walk-in closet and a 4-piece ensuite bath, along with two additional bedrooms and a 3-piece main bathroom. The unfinished basement provides excellent bonus storage space. Tenant is responsible for all utilities, and a 1-year lease is required. No smoking is permitted. Were seeking the perfect tenant to make this house a home. Inclusions: Dishwasher, Dryer, Range Hood, Refrigerator, Stove, and Washer. **** EXTRAS **** Please email the following to [email protected]: Full Credit Score report, Pay Stubs, References, Rental Application, and Ids For All Tenants. Please included Schedule B with the offer. (id:48850)
265 Hanlon Creek Boulevard Unit# 6
Guelph, Ontario
Move in ready Industrial space available in the Hanlon Business park south end of Guelph. This location is perfect for businesses looking to expand their operations in Guelph. Hanlon Expressway provides quick access to surrounding cities, highway 401, and the US border. Warehouse area is approximately 2400 sq ft (38' wide x 61' deep) and has 22' clear height. Mezzanine is approximately 1700 Includes 850 sqft finished office space and another 850sqft of storage area. There is a 2PC washroom in the warehouse. 2 exclusive parking included. Additional shared parking available in the complex. TMI included. Utilities and HST extra. (id:48850)
80 Mary Street
Clearview, Ontario
Beautiful Riverfront Home in the Picturesque Village of Creemore. Welcome to your private oasis with approximately 200ft of river front on the banks of the Mad River. This serene property, almost an acre, offers privacy and a picturesque setting within walking distance to village amenities, artsy shops and trendy restaurants. A spacious, well-maintained 2-storey brick home offers a great view, large bay windows, wide plank wood floors, wrap around deck, great space for entertaining with family and friends. Manicured lawn, fenced-in raised garden beds, firepit, and mature trees and lots of room to play! The great room and country kitchen are perfect for gatherings, with an open-concept dining area featuring a cozy gas fireplace with brick surround. A generous mudroom/laundry, two full baths, and 2 bedrooms with a library (or home office space) easily convertible back to a third bedroom – make this home as practical as it is inviting. Oversized double-car garage and private driveway with space for 6+ vehicles and entry to the basement for hobbies, workshop, a family room or great for storage. Recent roof replacement and survey available. Nestled in the scenic Niagara Escarpment, Creemore Village is known for its charming shops, friendly neighbours, and an active lifestyle amid stunning landscapes, rolling hills and Creemore Nature Preserve. This property is ideal for young retirees or an active family ready to embrace a life surrounded by nature, community, and endless outdoor adventure. (id:48850)
101 - 4 Kimberly Lane
Collingwood, Ontario
Welcome to Royal Windsor, the latest addition to the charming Balmoral Village, specifically designed to cater to 55+ lifestyle needs. Located in the heart of Collingwood, this exquisite building offers unparalleled access to all the amenities you desire, ensuring a lifestyle of comfort and convenience. Modern Conveniences with two elevators, dedicated underground parking and ample visitors parking, welcoming guests has never been easier. An Eco-Friendly Building with provisions for electric car charging stations are available in select underground parking spots, supporting your green lifestyle. Elegant Interiors include premium quartz countertops in both the kitchen and bathrooms, complemented by stylish ceramic tile backsplash. Dedicated 100-amp electrical service with a breaker panel, ceiling light fixtures in all bedrooms, and vinyl plank flooring throughout the kitchen, living room and bedroom.\r\nExperience breathtaking panoramic views of Blue Mountain and Georgian Bay from the rooftop terrace, equipped with a common area BBQ and fire pit—perfect for social gatherings and relaxing evenings. Living an Active Lifestyle couldn't be easier with dedicated outdoor bicycle parking racks, storage units, access to trails and walking distance to Georgian Bay. Balmoral Village offers a 8,000 sq. ft. two-storey Clubhouse / Recreation Centre that features state-of-the-art fitness equipment, a swimming pool and Therapeutic Pool for aquatic therapy, fitness and recreation rooms, and a variety of wellness and social programs designed to keep residents active, healthy and entertained. A convenient Collingwood bus service can take you to Blue Mountain or downtown Collingwood, making it easy to get to local shops and services without the need of a car. (id:48850)
140 Mountain Road
Collingwood, Ontario
New to be built. 93,000 Sq ft Commercial/Industrial Building set to break ground Spring 2024 on Mountain Road in desirable Collingwood. Enhance the quality and value of your business by creating your own customized space starting from 2000 Sq ft and up depending on availability. MillGAR Developments is offering multiple sized Units to suit your commercial use. Lots of natural light through Glass panelled 14' x 14' Bay doors with 18 ft to 22 ft sloped ceiling height. Bring your own design to life in this desirable and functional building. Get in early and lock in the square footage your business requires. Each unit will have rough in for bathroom & plumbing. This convenient location allows for easy access and is a central delivery hub for your clients with ample parking. Many business options with M5 Zoning, please see documents for the complete list. A great location with lots of exposure on Mountain road. Ride your bike to work with the Black Ash Creek trail running behind the property. All photos are artist Renderings. (id:48850)
75 Edward Street E
Clearview, Ontario
Nestled in the picturesque Village of Creemore at 75 Edward Street, this charming bungalow offers a perfect blend of comfort and elegance. Featuring an open-concept layout, this 3-bedroom, 2-bath home boasts a bright and inviting living space. The kitchen seamlessly flows into the dining and living areas, making it ideal for family gatherings or entertaining guests. The finished basement expands your living area, complete with an additional bedroom, a spacious family room, and another full bathroom, providing a versatile space for entertainment or extended family stays. The 2-car garage, with convenient inside entry, ensures both practicality and ease. Recent updates include a new roof installed in the summer of 2022 and a brand-new furnace in the spring of 2021, ensuring peace of mind for years to come. Outside, the property is surrounded by beautifully landscaped gardens with mature trees, creating a serene and private atmosphere. This home is an idyllic retreat in a sought-after location. The village of Creemore is known for its friendly community, local shops, and scenic landscapes, providing a peaceful yet vibrant lifestyle. This bungalow offers the best of both worlds: modern amenities in a picturesque, small-town setting (id:48850)
171 Snowbridge Way
The Blue Mountains, Ontario
Welcome to Historic Snowbridge within walking distance (or shuttle) to Blue Mountain Village and Monterra Golf Course or bike to the Lake! This is premium Four Season outdoor and indoor living at it’s best. End Townhome #47 shows like a dream! The floor plan has maximized both space and functionality enhancing natural light and creating an open concept layout. Mountain views from the front of the home and mature private trees in the back. This unit has a large stone patio, privacy cedars and backs onto mature trees and easy access to the community pool. The main floor has 2 living areas both with cozy gas fireplaces for your apres ski gatherings. The mud room and laundry are conveniently located on the main floor from the garage. The principal suite shows like a retreat, with space for relaxation or setting up a home office. The addition of a large soaker tub and separate walk-in glass shower adds a touch of luxury. Plus, having three additional oversized bedrooms on the second floor is perfect for guests and family members. Historic Snowbridge Community offers a beautiful private pool and handy shuttle service to the Village, Golf Course, trails, all amenities, adding to the resort feel. This turn key location provides fantastic income potential. Allows for an STA License and/or Monthly or Seasonal Renting approx $8,000-$12,000 per month, giving a significant perk, providing flexibility for owners to generate income when they're not using the property themselves. Partially furnished available. For a full list of upgrades and features this home has to offer refer to the property brochure. Condo fees include all external building maintenance and driveway and walkway snow removal plus salt!! (id:48850)
85 Spruce Street Unit# 106
Cambridge, Ontario
Why pay more for high rise condo living in the region, when you have this great opportunity with 50% more living space, soaring ceilings, huge storage locker and indoor parking !!! Welcome to 85 Spruce St, Unit 106 conveniently located in our beautiful, growing downtown Galt core. This trendy one-of-a-kind 1500 + sq ft loft offers large bright rooms, high ceilings , large windows, exposed brick walls, polished concrete floors on the main level, hardwood on the second level, high end stainless steel appliances some smart lights and a fabulous open concept layout. This is one of the larger units in the complex, and is packed with stylish and convenient features, including floating stairs, loft bedroom, covered parking, extra large storage locker, direct access to the unit from the street and from the garage, and walks out to a private enclosed courtyard. This fabulous loft is only a few minute walk to our revitalized downtown. Pop into Monigrams for a morning coffee, have dinner at one of our fabulous restaurants, stroll by the Grand River, take in a show at the Hamilton Family Theatre, experience a concert at the GasLight District, or take a quiet stroll through Soper Park. You can even walk to pick up groceries ! All of this convenience, while being located on a quiet street at the same time. Book a showing for this fabulous loft today, and experience urban living at it's finest. (id:48850)
95 Goldie Court
Blue Mountains, Ontario
Annual Rental. This immaculate home is ideally located in the prestigious community of Bayside. Set on an oversized lot - brand new and just built! This 3 bedroom + loft, estate home is minutes away from Georgian Peaks Ski Club and Council Beach. Ideal for outdoor enthusiasts and nature lovers. With tall windows, vaulted ceilings and plenty of open living space - you'll feel right at home. Sit back, relax and enjoy Après-ski beverages in the living room as the gas fireplace keeps you warm. The kitchen area is absolutely stunning with quartz countertops, upgraded cabinetry and modern, Jennair appliances (built-in). The laundry is conveniently located on main floor, along with the primary bedroom and another guest bedroom. The primary has a luxurious soaker tub - great for resting those muscles after a long day at the slopes. The upper floor has a spacious loft area in addition to one more bedroom. All bathrooms have upgraded stone countertops and high end fixtures. The basement has large windows and plenty of storage space (unfinished). Window coverings already installed. Sod has been placed by the builder. Find a sanctuary of your very own at 95 Goldie Court! A+ Tenants only. Application form, credit check, references & proof of employment required. (id:48850)
605 Baldwin Crescent
Woodstock, Ontario
This Charming 2-Story Brick home in Woodstock-North, is sure to please. With it's well designed concrete walk way that leads up to the Double Front Doors. This inviting 3 Bedroom, 2.5 Bathroom home offers a perfect balance of style and practicality. Open-concept design features a spacious living room with cozy gas fireplace creating a welcoming space ideal for family and friend get togethers. Enter into the kitchen where you will find all appliances are stainless steel with gas stove and built-in microwave, making it a chef's dream. Master bedroom includes a private bathroom and large walk-in closet, providing a luxurious retreat. Fully finished basement features two additional rooms, offering plenty of flexibility for a home office, gym or kids playroom. Step outside to your own fully fenced backyard oasis, complete with an 18 foot round above ground pool installed in 2021 with spacious patio, ideal for summer entertaining and relaxation. This freshly painted home is move in ready (id:48850)
23 Green Briar Drive
Collingwood, Ontario
ENJOY SKI SEASON FOR THE MONTHS OF FEBRUARY & MARCH IN THE PEACEFUL & PRIVATE LOCATION OF BRIARWOOD MINS TO PRIVATE SKI CLUBS & BLUE MOUNTAIN. Also available for remaining weeks of January at additional cost. This spacious tastefully renovated property offers all the comfort you could need to enjoy your Winter home from home getaway. Immaculately presented with open concept Kitchen/Dining/Living Room backing onto greenery with deck and BBQ on lower level. Main floor Master Bed w/-ensuite and a further bright bedroom and 4PC bathroom. Large Rec Room w/games table and 2 Bedrooms w/upgraded bathroom & oversized shower complete the living space downstairs. Garage w/inside entry is a bonus on those cold snowy days. Enjoy the plentiful supply of outdoor activities right on your doorstep. Serene walking trails within the Briarwood development. Blue Mountain/Village at Blue plus all the private ski clubs are only a few minutes drive away. Boutique shopping & fine dining in Collingwood or Blue Mountain Village. Sample the abundance of seasonal activities this 4 Season area has to offer. Absolutely no pets due to allergies/No smoking (id:48850)
18 Homestead Drive
Clearview, Ontario
Collingwoodlands Gem. Discover a serene retreat just minutes from Osler Ski Club, Oslerbrook Golf and Country Club, and all the conveniences of Collingwood. This charming 3-bedroom, 2-bathroom home combines old-world charm with modern comfort across a spacious, 2375 sq. ft., making it a perfect blend of style and coziness. Nestled on an oversized half-acre lot, beautiful front porch, decks, paths, balcony and even a relaxing area to enjoy hammock time. The property is surrounded by mature trees, offering privacy and a true connection to nature. Step inside to find a bright, open-concept design with inviting spaces. The main floor includes a generous family room, eat-in kitchen adjacent to a great room, and three gas fireplaces that make each season cozy, bedroom and full bath with walk in shower. Original farmhouse features blend seamlessly with thoughtful updates for today’s lifestyle, creating a unique and welcoming ambiance. The Master suite offers a walk out balcony, walk in closet and was originally two bedrooms made into one generous master bedroom. The upstairs bathroom has a beautiful freestanding bathtub with view to the backyard and sauna. Outdoor enthusiasts will love the expansive back deck, ideal for BBQs and gatherings, while the mudroom and 1.5-car garage provide convenience for an active lifestyle. With a circular drive accommodating six cars, there’s plenty of room for family and guests alike. Only five minutes from downtown Collingwood’s shops and restaurants, this home offers a peaceful sanctuary while keeping everything you need close at hand. (id:48850)
410 Craigleith Drive Unit# 2
Waterloo, Ontario
Located in the desirable neighbourhood of Beechwood, this well run complex provides a turn key lifestyle with plenty of amenities. This townhome has everything you are looking for. The main floor is spacious & bright, so many updates making this move in perfect. Custom California Shutter window treatments elevate the overall feel of this newly refreshed home. The kitchen has a new countertop and sink (2024), new flooring (2024), stainless steel appliances (brand new dishwasher), dinette (with walk out to the private lovely back garden/patio), a formal dining room, living room with a wood burning fireplace and powder room completing the main level. On the upper level are 2 large bedrooms and 2 bathrooms, the primary with an ensuite and enough space for a sitting area or office nook. The lower level can be multi-purpose, cozy up and watch a movie in front of the gas fireplace, a space for playing games, space for some gym equipment... the possibilities are vast. New carpet (August 2024) and luxury vinyl flooring in the hallway (August 2024) with interior access to the garage. The condo fees cover everything on the exterior of this unit, including the gardening, everything beautifully maintained. Another amazing feature to this complex is the access to the Beechwood community centre, walk moments from the door to the pool, tennis & pickleball courts... these amenities are what set Beechwood properties above the rest. Everything is close by, shopping, the universities, public transport, a host of trails and greenspaces, the Boardwalk Medical Centre, Costco... easy living! (id:48850)
921 2nd Avenue E
Owen Sound, Ontario
Building for sale. Notable commercial store front located in the heart of downtown Owen Sound. The quarter cut oak built-in cabinetry, tin ceilings, built-in safe and the hardwood floors exude elegance and are the perfect back drop to any retail store. There is private storage space at the rear with a secured entrance from the four private parking spaces. The full dry basement has a two piece bath and plenty of dry storage space with built-in shelving. Parking at the rear allows easy access to your storefront. The second level has two potential residential units, just needing a little tlc to add some extra income. Front Roof 2004. Rear Roof 2014, Gas Furnace & Central Air 2023. (id:48850)
3 Sydenham Trail E
Clearview, Ontario
This elegant, 2 Storey home in Duntroon, has been lovingly maintained by its owners - and it shows! A dramatic sweeping staircase takes you from the spacious main foyer up to the amazing great room, complete with propane fireplace, cathedral ceilings, pine floors and lots of windows that let in the views and light. Walkout to the balcony and enjoy long countryside views, all the way to the Bay on a clear day. The primary bedroom and semi-ensuite complete the second floor with privacy and style. The main floor's open dining and kitchen areas lead to a private suite with bedroom, den/office (or make it into a bedroom), a 4 pc bathroom, kitchen, and family room with propane fireplace, and two separate entrances. The finished lower level features a recreation room combined with bedroom and office areas; 3 piece bathroom, PLUS a bonus room (den? or home office?) The laundry/utility room is on the lower level, where there is a cold room and under-stair storage. This home lives large with plenty of living space as a single family residence, with options for in-law capability. Notable updates include an interlocking steel roof, central air, newer windows, and an attached garage. Located in a quiet Hamlet, yet close to the action at the ski hills, or private clubs, (mere minutes to Devil's Glen); close to golf, trails, cross country skiing, AND the Lifestyle you deserve. **** EXTRAS **** Reverse Osmosis system (both kitchens), and Water Softener (id:48850)

