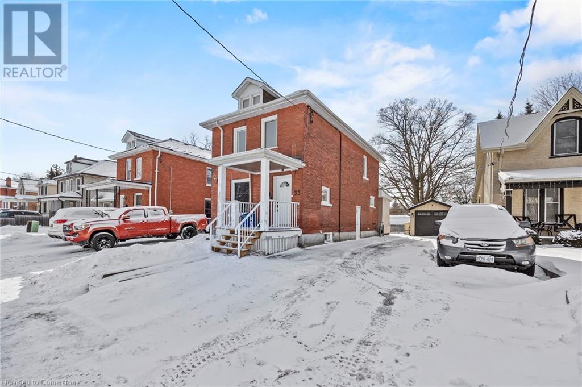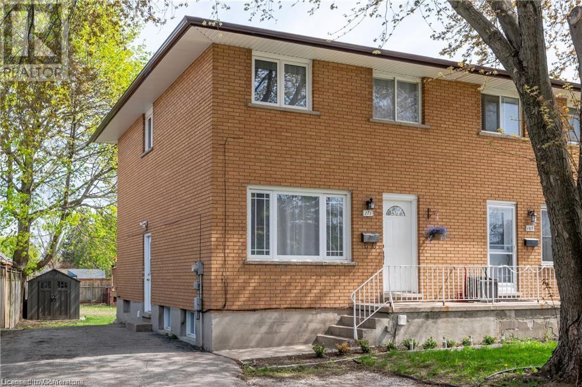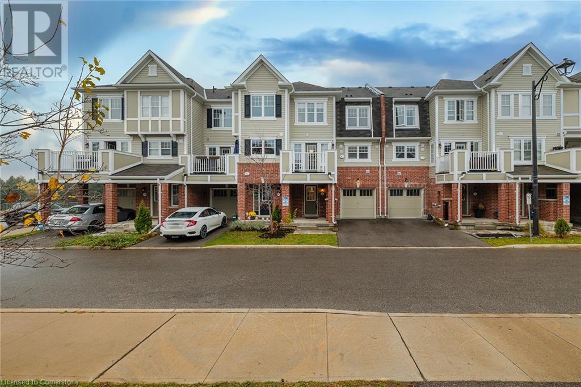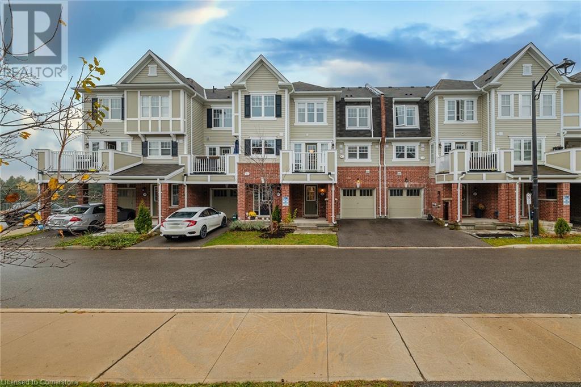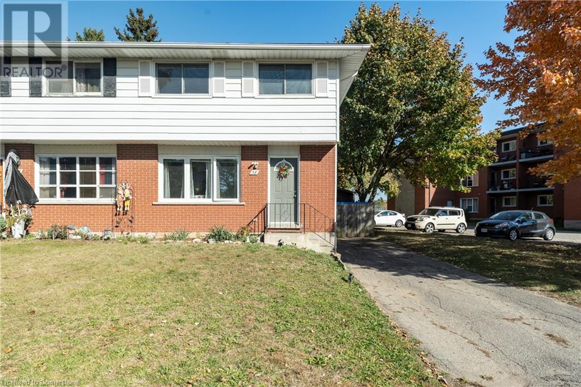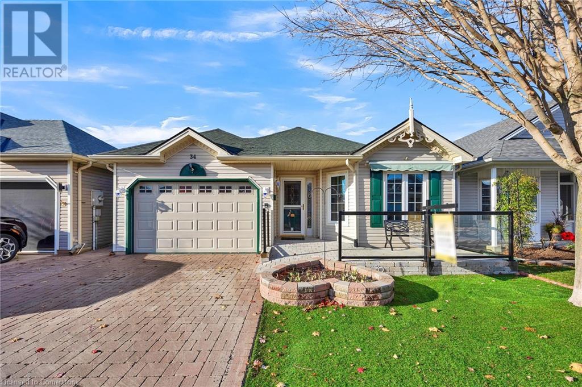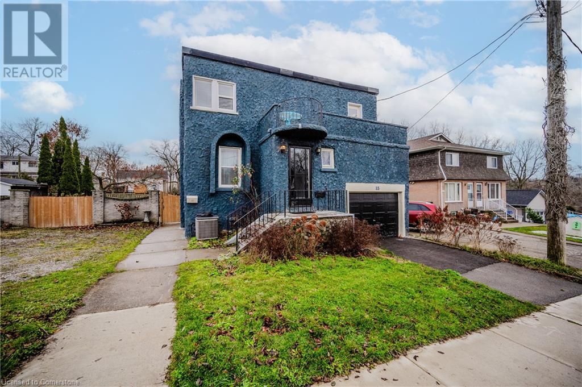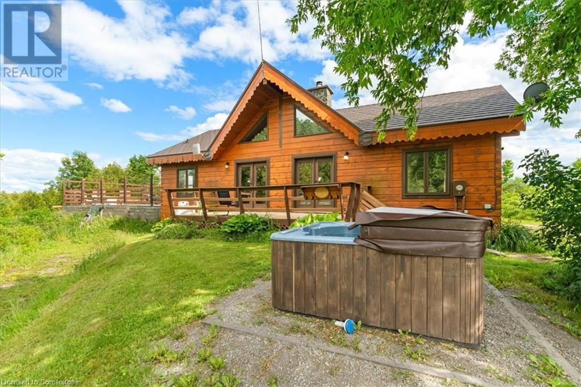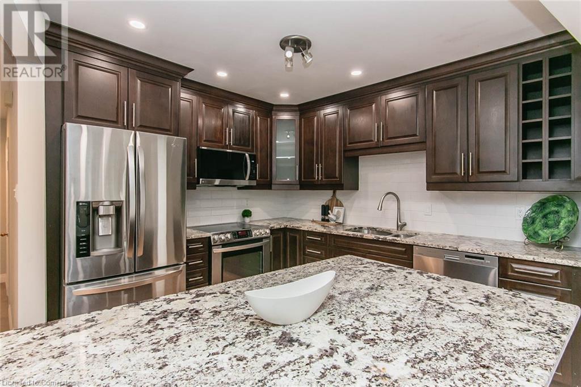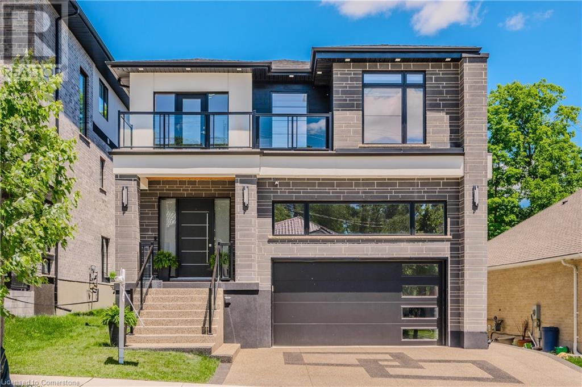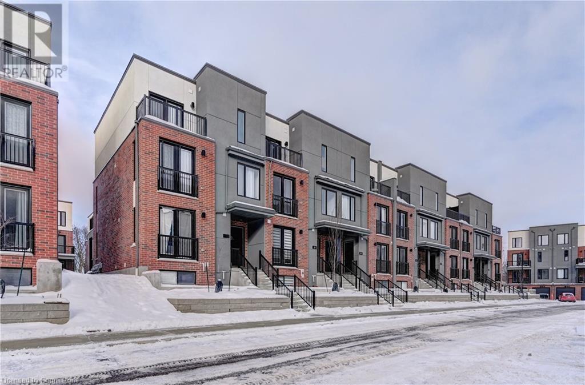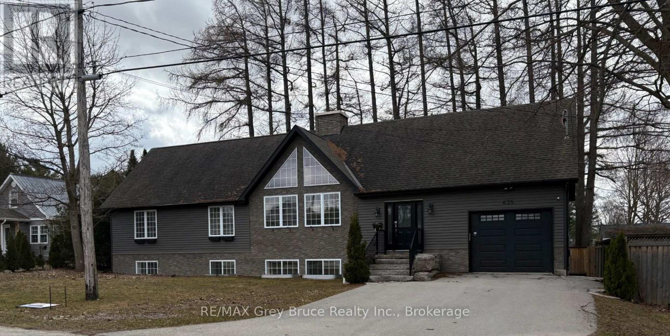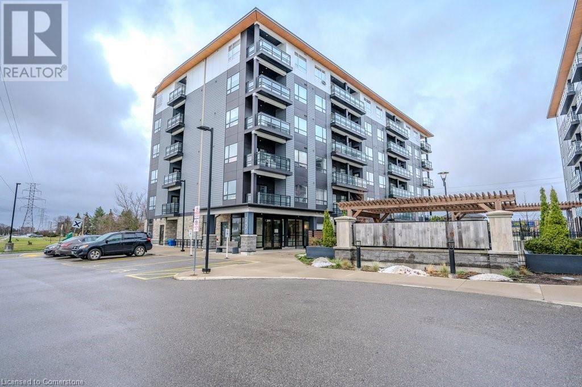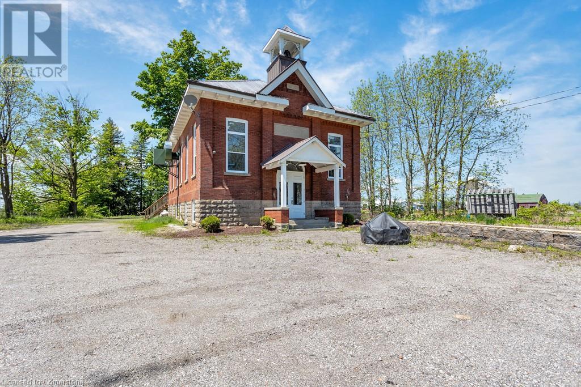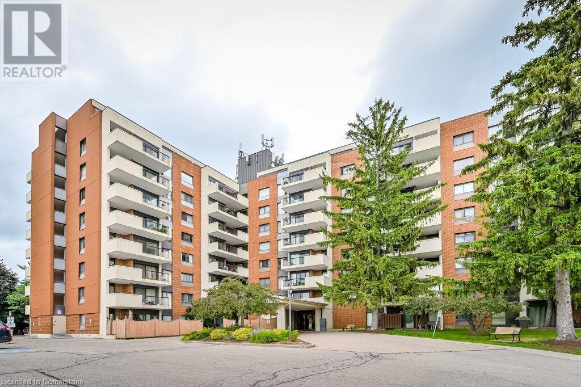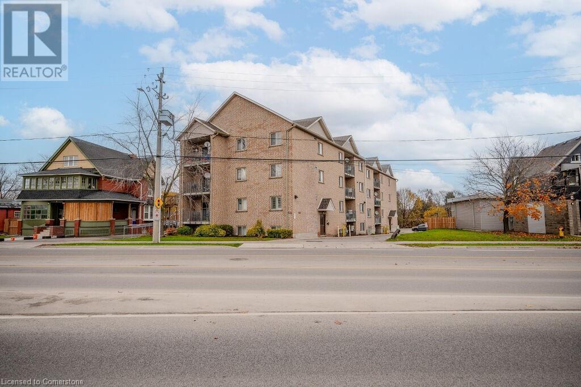33 Rich Avenue Unit# Upper
Cambridge, Ontario
Charming 1 Bedroom, 1 Bathroom upper unit in a duplex for rent! Owner covers water, heat, and internet, ensuring worry-free living. Tenant responsible rent and hydro only. Conveniently located near transit, making commuting a breeze. Enjoy the added perk of in-unit laundry. Exclusive parking for one car adds to the convenience of this cozy abode. Your perfect rental opportunity awaits! Available immediately. Applicants required to supply application, credit scores, job letters, references. (id:48850)
171 Kinzie Avenue Unit# Upper Unit
Kitchener, Ontario
Beautifully updated Upper Unit! This great home features excellent updates, including new paint, floors, and a luxurious kitchen with dark cabinets and white stone countertops. With 3 Bedrooms, a 4-piece bathroom, and your own private laundry setup, this is a great family home. This home is located near plenty of amenities, including shopping, schools, entertainment, and even the Chicopee Ski Hills. This property includes a large backyard rarely found with a home in the city. You also get 2 parking spots with this unit with the new asphalt that was just put in. Call to view this home! (id:48850)
143 Ridge Road Unit# 26
Cambridge, Ontario
Welcome to this stunning 3-storey townhouse by Mattamy Homes, nestled in the sought-after River Mills community in Cambridge. This modern gem combines style, convenience, and functionality with easy access to Highway 401, picturesque river trails, shopping, and more. The spacious entrance level features a welcoming foyer, a practical utility room, and an oversized garage. The split level includes a convenient 2-piece bath, while the main floor boasts a bright and open layout, perfect for entertaining, with a well-appointed kitchen, a cozy dining area, and a generously sized living room. Upstairs, the second floor offers a tranquil retreat with two bedrooms, including a spacious primary suite with a private ensuite, an additional 4-piece bath, and plenty of natural light. This beautiful home is perfect for modern living in a prime location! (id:48850)
143 Ridge Road Unit# 26
Cambridge, Ontario
Welcome to this stunning 3-storey townhouse by Mattamy Homes, nestled in the sought-after River Mills community in Cambridge. This modern gem combines style, convenience, and functionality with easy access to Highway 401, picturesque river trails, shopping, and more. The spacious entrance level features a welcoming foyer, a practical utility room, and an oversized garage. The split level includes a convenient 2-piece bath, while the main floor boasts a bright and open layout, perfect for entertaining, with a well-appointed kitchen, a cozy dining area, and a generously sized living room. Upstairs, the second floor offers a tranquil retreat with two bedrooms, including a spacious primary suite with a private ensuite, an additional 4-piece bath, and plenty of natural light. This beautiful home is perfect for modern living in a prime location! (id:48850)
58 Breckenridge Drive
Kitchener, Ontario
Centrally located, you can't miss this one! This lovable Freehold Semi-Detached home offers 3 bedrooms, 1 and a half bathrooms, and a fully finished basement with separate entrance. The main floor features a cozy living room, with large windows allowing a ton of natural light into the space and a spacious eat-in kitchen with sliding doors leading to your large deck. Enjoy summer nights out back and watch the kids run around in the deep, 140 foot lot that comes fully fenced. Upstairs you will find, three excellent sized bedrooms, a 4 piece bathroom with ceramic tile and large linen closet. Take advantage of your fully finished basement, which provides ample space for movie nights or a home office. A convenient 2 piece powder room, and large laundry area with excellent storage completes the lower level. Laminate flooring throughout making for easy maintenance. Utilize the two large storage sheds in the backyard for your toys, tools and patio furniture, one shed equipped with hydro. Res-4 zoning allows for Additional Dwelling Units and Home Occupation. Short walk to Tecumseh Park, and the Stanley Park Convservation Area. Close to Highway 7 and Highway 85, providing a short commute to Guelph and Waterloo, and conveniently located near the Stanley Park Mall, Grand River Arena, Grand River Recreational Complex, shopping, schools and more! Buy at today's prices and finance at lower interest rates next year. (id:48850)
34 Balsam Trail
Port Rowan, Ontario
Welcome to this charming 3-bedroom, 3-bathroom detached bungalow in the highly desirable Villages of Long Point, nestled in the scenic town of Port Rowan. This adult lifestyle community offers an ideal setting, with 8 acres of landscaped grounds, walking paths, and a Clubhouse packed with exclusive amenities like an indoor pool, sauna, gym, library, billiard hall, party room, and a variety of weekly activities. Built in 2003, this freehold bungalow sits beautifully on a 36' x 148' lot, featuring quiet side street frontage and a lushly landscaped backyard with no immediate neighbors. The home includes a single-car garage and is fully wheelchair accessible for convenient and effortless mobility. A double-wide driveway offers additional parking. With low HOA fees of $62/month, you’ll enjoy access to all community amenities. Just minutes from the eclectic shops, nautical-inspired eateries, and beautiful beaches along Lake Erie’s Golden South Coast, this is the ultimate retiree destination for a serene and active lifestyle. (id:48850)
15 Todd Street
Cambridge, Ontario
This 4 bed, 4 bath, two storey home with in-law suite is located on a quiet cul-de-sac just a stone’s throw from the Grand River. Suitable for large or multigenerational families, with a 2nd floor in-law-suite and two primary bedrooms, both with ensuites. The setup is also conducive to those who are looking to have a mortgage helper - live on one floor and rent out the other. The basement provides additional opportunity for income, as it is already partially finished, has a bathroom rough-in, and separate entrance. The single attached garage has a large storage loft and houses the updated 200Amp electrical panel. Outside you will find a good sized yard that is fully fenced with room to enjoy. If you have ever wanted to live by water so you can drop your kayak/SUP in and go for a paddle, there is a public boat launch at the end of the road. This central location is just a short walk from many amenities, Galt Collegiate SS and public transit. Just down the road you will be in the heart of historic downtown Galt, and you have direct access to riverside trails. This truly is a versatile property and the possibilities are endless! (id:48850)
571 Storms (Rawdon) Road
Marmora, Ontario
Discover the perfect blend of rustic charm and modern comfort in this stunning country log home, set on a lush 1-acre wooded lot. This property offers 6 spacious bedrooms and 2 bathrooms, making it ideal for families or those seeking a serene getaway. Key features include a captivating floor-to-ceiling stone fireplace, an elegant spiral staircase leading to a versatile loft, and a new hot tub for ultimate relaxation. In the warmer months, enjoy the in-ground pool—perfect for entertaining or simply savouring your own private oasis. The home is thoughtfully designed with accessibility in mind, featuring a wheelchair ramp for easy entry. For hobbyists, the 22x25 detached garage provides plenty of space for projects and storage. Vaulted ceilings fill the interiors with natural light, creating a bright and airy atmosphere. Available for 3, 6, or 9-month rental options at $4,000 per month, this fully furnished home is ready for you to move in and enjoy. Whether you're looking for a short-term escape or a temporary residence, this property offers a turnkey solution. Don't miss out on the chance to experience the tranquility and convenience of this beautifully appointed country home. (id:48850)
511 Oakvale Drive
Waterloo, Ontario
Totally stunning, AAAA+ FREEHOLD, updated executive end-unit freehold townhome, nicely renovated, offers 1,530 sq. ft. of modern living plus a finished walkout basement. Featuring THREE spacious bedrooms and FOUR baths, this move-in-ready home boasts a cozy fireplace in the walkout basement and an open-concept main floor with a breakfast island and elegant hardwood floors. The dining room opens to a deck that overlooks the fenced yard, perfect for relaxation and entertaining. A newly installed hardwood staircase with sleek metal railings adds sophistication, while the large master bedroom features a luxury ensuite bath and a walk-in closet. Located on a quiet court at 6-511 Oakvake Drive, Waterloo, this bright end unit has freehold, brick construction. You'll enjoy the walkout basement with its cozy gas fireplace, sunken foyer, and French doors leading to a large deck. The home also showcases refinished oak floors, bay windows in both the living room and bedroom, a skylight in the main bath, pot lights in the living and dining areas, Brazilian granite in the kitchen, and a large kitchen island that seats 6. The unit has been freshly painted, with new baseboards throughout, updated bathrooms featuring quartz countertops and new toilets, stylish lighting, California ceilings in the living and dining rooms as well as the lower level, and a new oak staircase with white risers. The kitchen was updated in 2012, with windows replaced in 2014, a furnace updated in 2014, and a roof replaced in 2017. Parking is available in the garage and a 2-car driveway. This exceptional home combines comfort and style, making it a perfect choice for your next move! Ideally situated in the desirable Westvale neighborhood, it’s close to major shopping at The Boardwalk and Costco, top schools like Holy Rosary Catholic and Resurrection High School, and two excellent universities—Waterloo and Wilfrid Laurier. Move in and enjoy the luxury of modern living! (id:48850)
40 Forbes Crescent
Listowel, Ontario
Recently constructed in 2020, this 2+2 bedroom, carpet-free bungalow is available immediately for lease - $3,200/month, plus utilities. Walk through the front door into a bright open concept space with 2128 sq ft of living space. The spacious kitchen layout highlights the centre island, stainless steel appliances, and ample cupboard space. All appliances are provided - fridge, dishwasher, stove, microwave range, washer and dryer and exterior gas BBQ. The living room has a tray ceiling with pot lights, a gas fireplace and sliding door access to the back covered deck - perfect for enjoying the shade on hot summer days. The main floor has 2 bedrooms, including the large primary bedroom with a 3 piece ensuite. The main floor laundry room makes laundry day chores much easier without having to climb stairs! The second main floor bedroom offers a separate space for a guest room or private home office, with a 3 piece main bathroom nearby. The finished basement level offers a second living space with a spacious family room with a gas fireplace and 2 additional bedrooms plus a 3 piece bath. This lower level is the perfect area for extended family members to sleep over and have their own private space. This home has a 2 car garage plus a driveway that will fit up to 4 cars. Prospective tenant to provide a completed rental application, with job employment letter or pay stub (or proof of funds if retired), credit score and first and last month’s deposit. Minimum 1 year lease agreement. (id:48850)
57 Iron Gate Street
Kitchener, Ontario
Welcome to this superb freehold home, offered for the first time in a growing family-oriented neighbourhood! Perfectly situated near the Boardwalk Shopping Centre, you'll enjoy all the amenities right at your doorstep, making this the ideal location for both convenience and lifestyle. This spacious residence features 3 generous bedrooms and 3 well-appointed bathrooms, providing plenty of room for families of all sizes. The unfinished basement with large windows is ready for your personal touch. With the potential to create a separate entrance, this space could easily be transformed into an in-law suite or rental unit, offering fantastic opportunities for additional income or multigenerational living. Freshly painted and move-in ready, this home offers a warm and inviting atmosphere, allowing you to settle in without the hassle of renovations. Additionally, this property is conveniently located close to the University of Waterloo and Laurier University, making it a perfect choice for students, faculty, and young families alike. This home has no rear neighbours. Don’t miss out on this exceptional opportunity to own a piece of this wonderful community. Schedule your viewing today and imagine the possibilities! (id:48850)
320 Otterbein Road
Kitchener, Ontario
Welcome to your dream home! This stunning modern 2-storey residence offers over 4000 sq. ft. of luxurious living space with 5 bedrooms and 5 bathrooms. Step inside to 10-foot ceilings on the main floor, creating an airy, open feel. The custom kitchen is a chef's delight, featuring floor-to-ceiling cabinets, stainless steel appliances, a built-in double fridge, and a top-notch coffee machine. Beautiful hardwood floors flow throughout, complementing the stylish glass railing and wood staircase. Enjoy cozy moments by one of the two fireplaces, and relax on one of two balconies upstairs, where 9-foot ceilings enhance the spaciousness and offer serene forest views. The large covered porch provides the ideal spot for outdoor entertaining. Downstairs, a fully finished basement with 9-foot ceilings includes an additional bedroom, full bathroom, and two spacious cold rooms. The exposed concrete driveway leads to an expansive garage with high ceilings—perfect for car enthusiasts who may wish to install a hoist system. With upgraded trim, doors, and meticulous attention to detail, this home combines elegance and modern comfort in every corner. Don’t miss this opportunity to own a true gem of luxury living! (id:48850)
99 Roger Street Unit# 35
Waterloo, Ontario
1 YR NEW GORGEOUS STACKED TOWNHOME WITH AN ATTACHED GARAGE IN THE CONVENIENT PART OF WATERLOO. Close 2 Everything. Featuring an Open Concept Layout . 9' High Soaring Ceilings on The Main Level. Large Kitchen With Tall Cabinets , Lots Of Counter & Cabinet Space. Quartz Countertops. Custom Backsplash, Large Dining Room. Living Room With Walk Out to The Terrace. 1 Bedroom & Full Washroom with Quartz Counter Tops Lower Level With Access To The Garage, Large Primary Bedroom' With Walk In Closet & A 3 Piece Full Washroom With Quartz Counter tops. Single Car Garage & 1 Parking ion The Drive. Completely Carpet Free. (id:48850)
1433 South Horn Lake Road
Ryerson, Ontario
Discover your year-round oasis on the shores of beautiful Horn Lake. This stunning, over 1500 square foot home offers the perfect blend of comfort and style. Enjoy breathtaking lake views from your living room, dock or deck. Everything has been recently updated including the furnace, windows, patio door, roof and deck. Inside, modern living awaits with beautiful up close views of the lake, solid pine accents and wood burning fireplace. For added space and versatility, a detached 24' x 24' shop / garage includes a finished upper level, ideal for guests or additional living space. Dive into the crystal-clear waters from your private dock, boasting deep depths perfect for boating and swimming. Horn Lake is renowned as one of the area's finest, promising endless opportunities for recreation and relaxation. Don't miss this chance to embrace the lakefront lifestyle! Propane furnace new in 2022. Windows & patio door new in 2021. Deck resurfaced in 2024. Roof shingled in 2019. Furnished with some exclusions. (id:48850)
80 King Street S Unit# 107
Waterloo, Ontario
Located in the main St downtown Waterloo, large customer flow. The Bingsu - food and beverage restaurant - Provide special Korean Bingsu cafe with bubble tea, ice cream, dessert, coffee, etc. Well-established business, with lower food costs and comes with a high margin. The Seller could offer training upon request. Book appointments ahead, Please DO NOT GO DIRECT. (id:48850)
635 18th Street E
Owen Sound, Ontario
This stunning home, situated on the east side of Owen Sound, radiates charm and modern elegance. Boosting 2+2 bedrooms and 3 full Baths, it offers ample space for families or guests. The Property has been fully renovated, showcasing beautiful upgrades throughout, including high quality finishes and stylish fixtures. The open concept of the dining and living room give a feeling of elegance and space, with the soaring ceilings. Located on a quiet street, this home is located close to parks and schools, making it an ideal location for families. The perfect place to call home **** EXTRAS **** security system is rented if Buyers want to reconnect (id:48850)
177 Wimpole Street
West Perth, Ontario
Introducing 177 Wimpole Street in Mitchell. Located 2 blocks from the Mitchell Golf and Country Club, this stunning brand new build by B&S Construction redefines modern living with energy efficiency and luxury finishes throughout. This 1232 sq ft semi-detached home boasts 2 spacious bedrooms and 2 pristine bathrooms, including a luxury walk-in glass shower and a walk-in closet. Enjoy cooking and entertaining in a kitchen adorned with granite and quartz countertops, while engineered hardwood floors add elegance and charm to the living spaces.The property's striking stone exterior makes a lasting first impression, and the absence of condo fees enhances its appeal. With an optional finished basement, you have the potential to tailor the space to suit your lifestyle needs. This is more than just a home; it's a lifestyle upgrade. Don't miss out on making this exquisite property your own. Schedule a viewing today! (Please note - this home has been virtually staged. All computer generated photos/videos accurately represent the size and finishes that come with the unit but may have an inverted floor plan). (id:48850)
Unit 4 - 43 Upper Thames Lane
West Perth, Ontario
Throw away your snow shovel and enjoy carefree living with this 1150 sq ft 2 bedroom unit in Mitchell. This stylishly decorated unit is like new and is will be leased fully inclusive of heat, hydro, water and all outside maintenance. All appliances included as well as indoor parking. What more could you ask for? This is an ideal unit for a couple downsizing or a young professional. 1 year lease min. Credit check, 1st and last months rent required. Available Feb 1. Unit has been virtually staged but room dimensions and unit finishes are accurate. (id:48850)
243 Northfield Drive E Unit# 310
Waterloo, Ontario
Welcome to your chic retreat in the heart of North Waterloo! This stylish 565-square-foot condo seamlessly combines modern sophistication with cozy charm. Inside, you'll find a well-designed space featuring a bedroom with a walk-in closet and convenient cheater access to the bathroom as well as in suite laundry. Enjoy the inviting living room perfect for relaxation. The stunning kitchen, with its high-end finishes, is an ideal spot for cooking and entertaining, and with a dishwasher cleaning is easy. A dedicated office nook ensures a productive and stylish work-from-home experience. One of the condo's standout features is the great view of the community area on your sizeable patio, where you will find a fire pit, relax in the accessible hot tub, or host a barbecues in the BBQ area with plenty of guest seating. On sunny days, enjoy the rooftop BBQ terrace, and make use of added amenities like the dog wash bay on the main floor. The building also boasts a state-of-the-art gym, a business and meeting center, and a vibrant party room for hosting friends and family. With underground parking included, this prime location offers unmatched convenience. You’re just steps from a trendy restaurant scene, a variety of fast food spots, a nail salon, a hair salon, and more. Plus, you’re perfectly positioned near Conestoga Mall with easy access to transit and light rail. Don’t wait—schedule your showing today! (id:48850)
209 - 1775 9th Avenue E
Owen Sound, Ontario
Welcome to Stavely Court, located on Owen Sound's east side, near the mall, Zehr's, LCBO and Starbucks! This charming 2-bedroom, 1-bathroom condo, is perfect for comfortable city living! This well-laid out apartment features an open concept living and dining area with abundant natural light, creating a warm and inviting space for relaxation and entertaining. The galley kitchen has plenty of cabinet storage. Both bedrooms are generously sized, offering large closets. Additional perks include in-unit laundry, underground parking, and a private balcony for your outdoor enjoyment. Conveniently located near public transit, shopping, and dining options, this condo provides easy access to everything you need. Ideal for first-time buyers or those looking to downsize, this condo combines comfort with low-maintenance living in a fantastic location. (id:48850)
111 Huron Road
Perth South, Ontario
Modern. Industrial. Minimalist. No matter how you might describe it, you will not have experienced another home like this before. Formerly the Sebringville District Fire Hall, this is adaptive reuse architecture at its best. Natural light streams into the open-concept living space through sixty (60!) clerestory windows. Airy 12 ft ceilings & fresh gallery white walls are the perfect place to showcase your growing art collection or your own works of art. Polished concrete floors warmed with in-floor heat will be appreciated as fall gives way to winter. Stainless steel countertops, a Viking gas stove, custom cabinets & a huge island anchor the kitchen. The three bedrooms are unique too, including a private primary bedroom & ensuite tucked behind an over-sized sliding steel door. Cosy up in the family room with a fire in the wood stove while taking in the view of the backyard & its towering pine trees. The 836 sq ft garage would make for an excellent studio space, home gym or the perfect spot for an extra special car or two. Outside, the concrete driveway & linear landscaping enhances the strong exterior look of the building. When it comes to location, the friendly community of Sebringville is just 4 minutes from Stratford’s west end amenities & 7 minutes to Stratford’s dynamic shops, hip restaurants & renowned theatres. Take this rare opportunity to make the old Sebringville District Fire Hall your new one-of-a-kind home! (id:48850)
5183 Trussler Road
Ayr, Ontario
Historic original red brick one room school house with tin ceiling and woodwork, presently used as a Culinary School. Updates to property since 2018 include: septic (capacity for 50 people), hi-eff propane forced air furnace, propane hot water heater (power vented); foundation wrapped with Delta wrap and sump pump installed, all windows and exterior doors (including firedoors), 400 amp panel, new stack 2019, new well (106' deep)(2018), softener and UV light. Repaired Bell tower, gutted and insulated attic and installed proper fire walls. All fire hood shave fire suppression installed. Upper level features original decorative tin ceilings and pine floors , cooking/teahcing area, prep kitchen and 2-2pc washrooms. Basement level features meeting area, 4pc bath, laundry and offices. Zoning is Agricultural and Institutional. Property is situated on 1 acre on busy paved road with good visibility and ample on-site parking. (id:48850)
260 Sheldon Avenue N Unit# 808
Kitchener, Ontario
Welcome to the lovely two bedroom and two bath condominium located in Spruce Grove. This unit is located on the eighth floor with spectacular view. Looking towards downtown and many beautiful tree lines. Unit includes one underground parking space. This condo features an open concept main floor plan with a lovely kitchen, complete with built-in appliances and granite countertops. In the master bedroom, there is also a storage unit in addition to the closet. Hardwood in the main area completes the bright open space. Enjoy the indoor swimming pool and also meetings in the party room and games area. Building also has Tennis court for a fun game or pickle ball. A private guest suite is also on site. Lots to do in this very well-maintained Condo corporation. Visitor parking is available on the upper level. Unit has a large balcony to enjoy sunsets. (id:48850)
1522 King Street E Unit# 302
Kitchener, Ontario
This STUNNING 2 bedroom condo is directly across from the lovely Rockway Gardens and golf course on King Street in Kitchener! You will fall in love with all this spacious condo has to offer.. Step into the open concept living space, featuring a spacious living room with walkout to private balcony and a huge kitchen/dining area. The kitchen is a chef and entertainer's dream with granite countertops, solid wood cabinetry, ample counter space and stainless steel appliances. This unit features 2 large bedrooms, a 4 piece bathroom with granite vanity top and in-suite full sized side by side laundry. Enjoy the summer taking in the flowers, relaxing in the beautiful Rockway gardens or sit on your private balcony overlooking the gardens with a glass of wine in the evening! One parking space plus visitor parking available for your guests. Convenient and desirable location close to transit, highway access and steps away from all the vibrant amenities, dining and shopping DTK has to offer! (id:48850)

