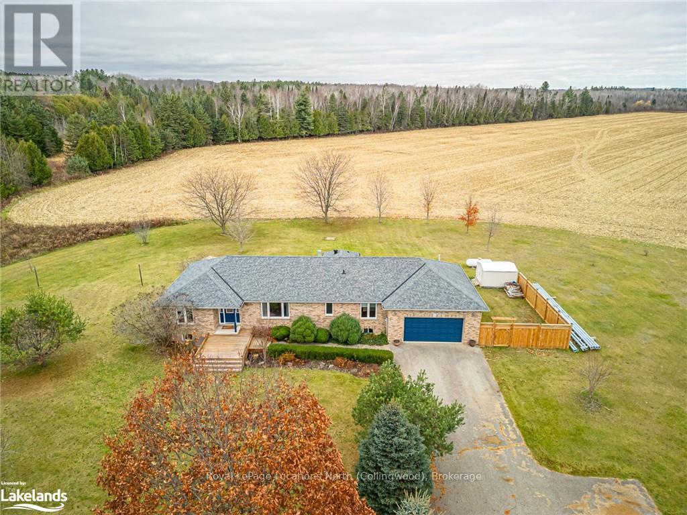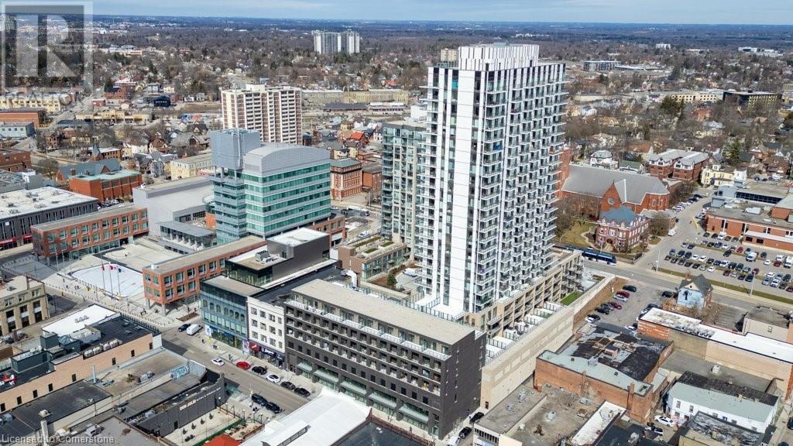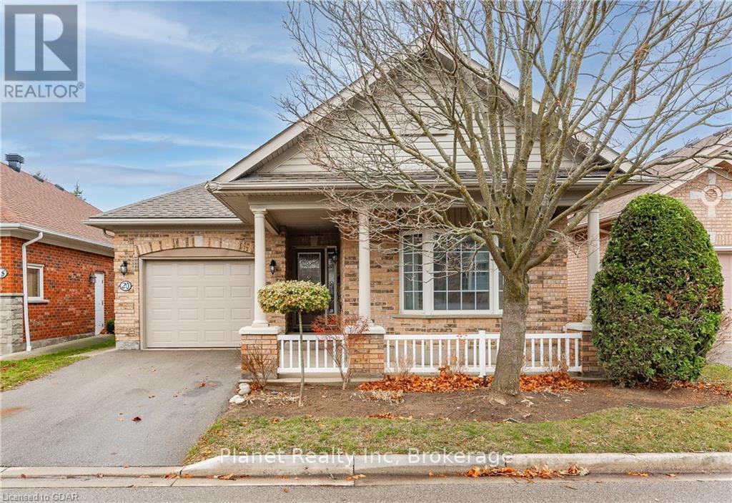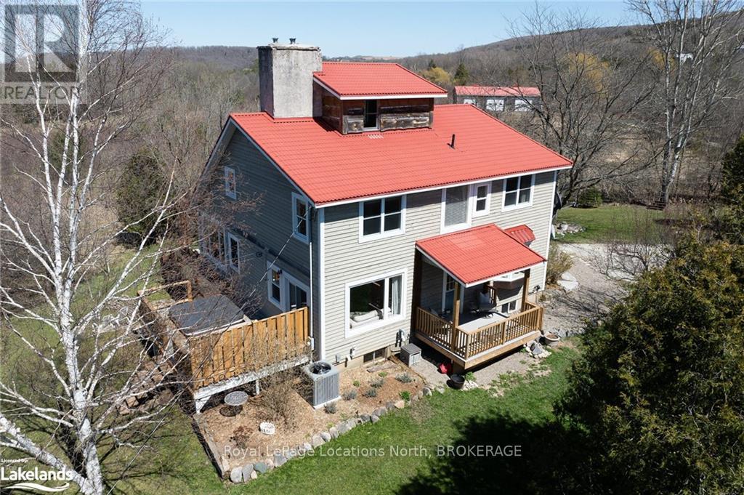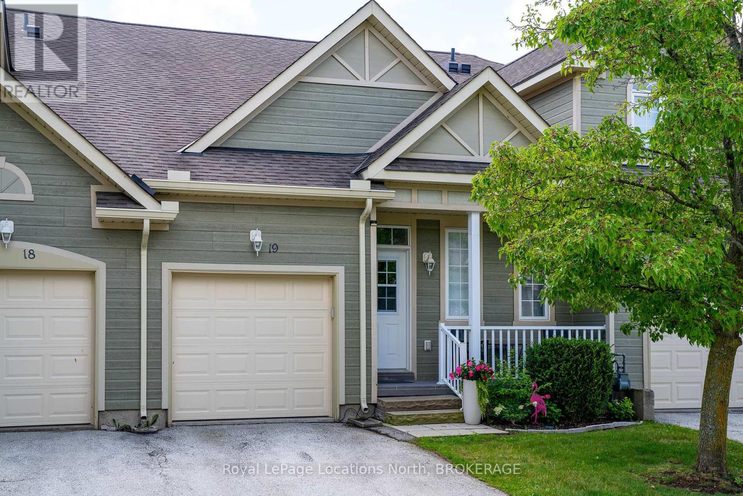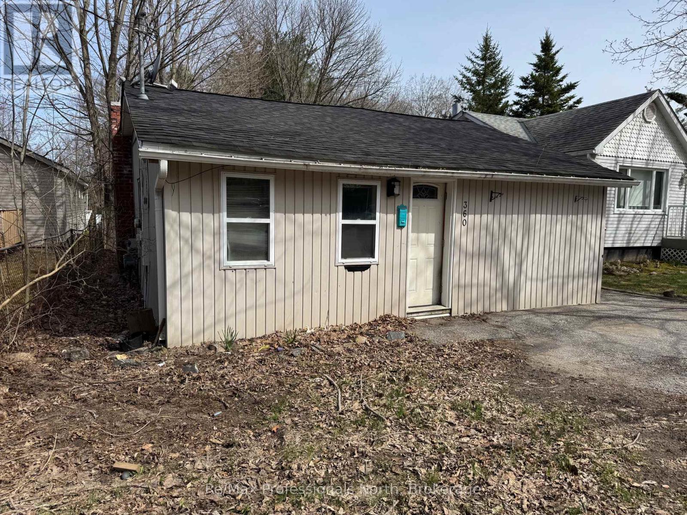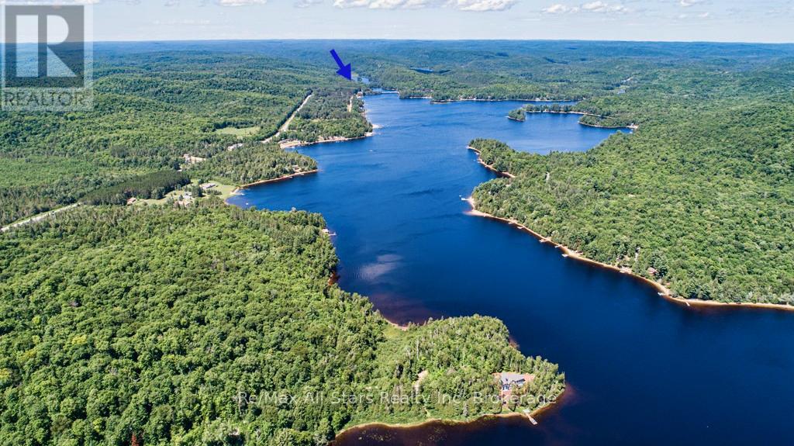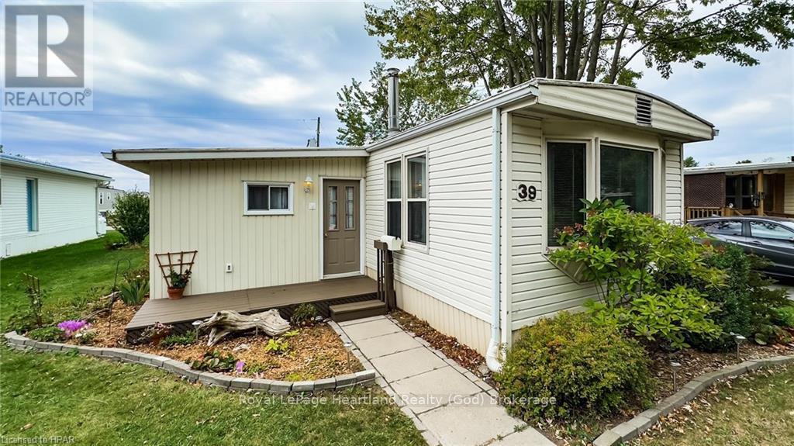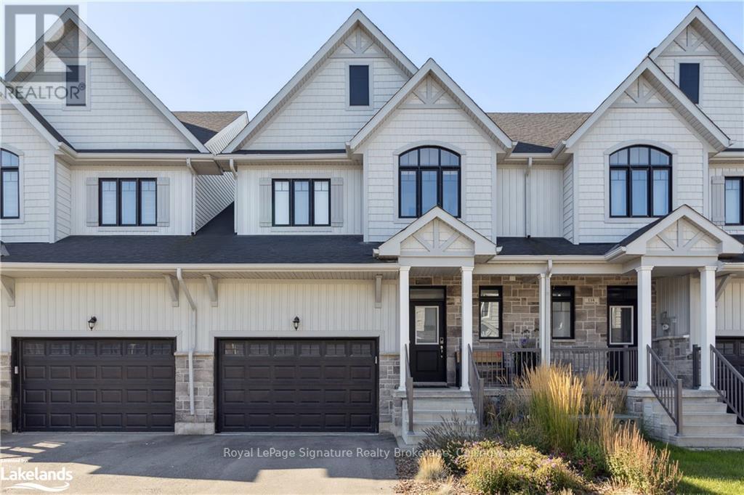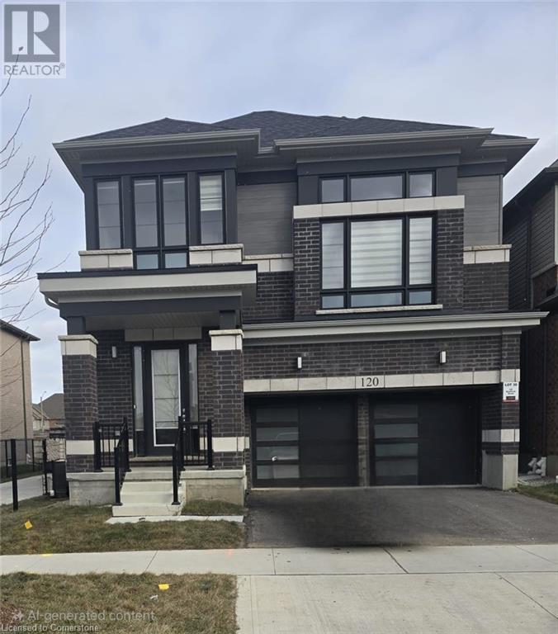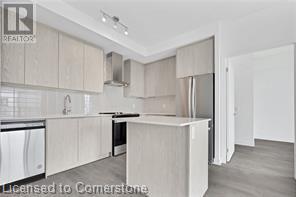10 Geddes Street E
Minto, Ontario
This one of a kind 2,200+ square foot home in Clifford is filled with potential and original charm. With its high ceilings and unique character, it's an excellent opportunity for someone with a vision to transform it. While it does require a bit of work, the solid structure and generous layout offer a great starting point. Inside you'll find 3 bedrooms with the potential to add two more on the main floor, or have space for a play room, or large office. The large 130ft x 117ft lot is a rare find and offers numerous opportunities for outdoor living. Recent updates to the property include a new garage roof in 2020, a new furnace in 2023, and a new house roof in 2017. Located on a quiet street, but still within walking distance to downtown shops, restaurants, and community amenities, this home is ideally situated. If you're searching for a project with character in a prime location, this home could be perfect for you. Lot 130ft x 117ft with Potential for severance. Also included is a 32ftx15ft detached garage. (id:48850)
219 Falconridge Drive
Kitchener, Ontario
Welcome to 219 Falconridge Drive, offering 2 Bedrooms, 3 bathrooms in the desirable Kiwanis Park Community. As you walk through the front door, you'll walk into a beautiful foyer with sight lines to the open concept kitchen, living and dining room with a gas fireplace. The executive Bungalow is situated on a corner lot and offers several upgrades including hardwood floors, 9 ft ceilings, stainless steel appliances, dual gas range and a beautiful sit in island. This home is perfect for entertaining, offering open concept living and a beautifully landscaped yard to enjoy the summer months. Make your way to the lower level, with a fully finished living area, laundry room, Den and bathroom. This makes this home a perfect downsize with all your amenities a short walk away. Elevate your lifestyle and move yourself in the beauty of this property! Book your showing today! (id:48850)
67 Carruthers Crescent
Barrie, Ontario
All brick family home located in nice neighbourhood in East Barrie. At just over 1800 square feet of finished living space, there is room for everyone. The main floor open plan centres around the large curved staircase that is also the focal point of the large front foyer. The family room off of the kitchen has a gas fireplace and sliding doors to the back deck and gazebo. Off of the other side of the kitchen is the dining room and more formal living room. The main floor also has a powder room and the laundry room. Upstairs you will find 3 bedrooms, including the huge primary suite with 4 piece bath and walk-in closet as well as the main 4 piece bathroom. This home is solid and is complete with a brand new furnace. The back yard is large enough to enjoy time outside gardening, playing games, or relaxing on the back deck. Close to Hospital, Georgian College as well as access to the 400. (id:48850)
4228 Hogback Road
Clearview, Ontario
Lovely 5-Bedroom Ranch-Style Bungalow with In-Law Suite Potential in Glencairn. Discover the charm of country living in this spacious 5-bedroom, 3-bathroom bungalow, perfectly set on a picturesque 1.05 acre lot in the tranquil community of Glencairn. This home offers ample space both inside and out for a growing family or multi-generational living. Main floor highlights include a spacious living room with a cozy gas fireplace, perfect for family gatherings. A formal dining room designed for hosting and entertaining, large kitchen with a breakfast area, walk-out to a deck, and views of the expansive backyard. Inviting primary bedroom featuring a private ensuite and a walk-in closet. Bright and spacious fully finished basement offering direct access to the double garage, offering excellent potential for an in-law suite or separate living area, includes a large family/rec room, games/exercise area, wet bar/kitchenette, two bedrooms, a full bathroom, laundry facilities along with ample storage space for all your needs. Heated by forced air propane, complemented by two gas fireplaces, and cooled by central air for year-round comfort. Nestled in a quiet country setting, this home combines the best of rural living with modern conveniences. Whether you’re looking for space to accommodate a large family or seeking the flexibility of a home with in-law potential, this property delivers. Don’t miss out on making it yours—schedule a viewing today! (id:48850)
8603 Road 8, R.r.#2
Moorefield, Ontario
Beautiful, Large 2 Storey home on over an acre country property with 2 car garage and 2 detached garages! Welcome to this 4 bedroom and 3 bath home conveniently located in rural Mapleton township. Walk in to the open foyer and notice the recent upgrades completed including some flooring, paint, kitchen island, propane fireplace and huge new deck perfect for any sized party. The main floor offers a spacious country style kitchen with dining room that flows perfectly into your living room fully equipped with a cozy propane fireplace. Main floor laundry, a 2 piece bath and your 2 car garage round out the main floor conveniences. Head to the 2nd floor where you will immediately be drawn to the massive primary bedroom with brand new primary bath and walk in closet. There are 2 more spacious bedrooms, a 4 piece bath, a den area as well as a perfectly placed bonus room that can be used for a kids play area or a secondary entertaining area. The house provides ample storage space as well as a full basement waiting to be finished with your personal touches. Need extra storage for your toys, additional indoor parking or a place to work on your extra hobbies? There are 2 detached garages on the property! Rural properties are hard to find. Check this one out and see if it just may be what you have been waiting for. (id:48850)
36 Ottawa Street
South River, Ontario
Welcome to 36 Ottawa Ave in South River, Ontario. This extensively renovated residence and expertly refinished bunkhouse appeals for investors, cottagers & those seeking permanent year-round residency. This home & large bunkhouse showcase incredible finishes top to bottom. The home features 2 bedrooms, 2 full bathrooms, kitchen with brand new never used stainless steel appliances, main floor laundry, and den. The bunkhouse features a 2-piece bathroom, living space and room with heated floors throughout & a beautiful view with large windows facing Forest Lake. The expansive driveway offers generous parking for multiple vehicles and equipment. Located a short distance from Tom Thompson park. Book your viewing today! (id:48850)
55 Duke Street Unit# 322
Kitchener, Ontario
Welcome to the ultimate urban living experience! ! Perfectly situated in Kitchener's downtown core, you'll be just steps away from the LRT, City Hall, Google, KW's Tech Hub, shopping, restaurants, and Victoria Park, which hosts numerous festivals throughout the year. This 1 Bed + Den, 1 Bath unit will offer stunning city views off your additional 110 sq ft balcony and exceptional building amenities that make staying home enjoyable, with the convenience of city life right outside your door. Amenities include a 5th-floor dining terrace to entertain friends, a rooftop running track, an extreme fitness zone with a spin room, outdoor yoga to help you live your healthiest life, a dog wash station for your pets, a 3rd-floor sunbathing terrace, shared BBQ space, and so much more. This is the lifestyle you've been looking for! (id:48850)
2 Lancaster Street E Unit# 402
Kitchener, Ontario
Queens Heights Condominium welcomes you to luxury living at its finest. Warm and inviting atmosphere upon entry to this beautiful 4th floor unit. French doors lead into the spacious open concept and elegant shared living and dining room area. Classy crown molding surrounds this beautiful layout as well as floor to ceiling windows, California Sliding shutters, and gleaming hardwood to enjoy. This grand room offers great opportunity for you to entertain family and friends with ease. Just off this room, step into the bright and cheery eat-in kitchen complimented with stainless appliances, ceramic flooring, porcelain backsplash, quartz counters, double stainless sinks, ample counters and cupboards. Sliders from kitchen area to large balcony overlooking City life and sunsets! Take a tour down the hallway wrapped with luxury hardwood underfoot and step into another wing of the unit where you'll find 2 very spacious bedrooms. Both bedrooms have access to private bathrooms and walk in closets. Primary bedroom enjoys a large 6pc ensuite that will surely draw you in. Delight in the walk-in glass shower, whirly tub, double sinks, bidet, and don't forget the heat lamp. This unit is southwest facing allowing for tons of natural light to pour in. Owners, take enjoyment in the heated underground garage with a wash bay. Your oversized storage unit (14'6 x 10'6 ft) is located just off of your owned parking spot. The condominium offers 2 guest suites for your overnight visitors. As well, there is an oversized party room with billiards, a fitness room, an upscale rooftop terrace with 2 BBQs, and beautiful outdoor furniture overlooking a gorgeous City Skyline. The award-winning landscape of this condominium represents the standard of the building. (id:48850)
20 Honeysuckle Drive
Guelph, Ontario
Discover the perfect blend of comfort and tranquility here at 20 Honeysuckle Drive in the Village by the Arboretum. This beautiful 2-bedroom, 2.5-bath bungalow is ideally situated on a quiet street, backing directly onto the serene Arboretum. The main floor is bright and inviting, with large windows that flood the space with natural light. The living area features a cozy gas fireplace, perfect for relaxing evenings, while the beautifully maintained kitchen offers plenty of storage and counter space. The dining area opens to a spacious deck, where you can enjoy your morning coffee or entertain guests while taking in the peaceful views. The main floor also includes the primary bedroom with an ensuite for added privacy, as well as a second bedroom & bath, both spacious and versatile, ideal for family & guests. The partially finished basement provides additional living space with a rec room featuring an electric fireplace, along with a 2-pc bathroom, laundry room, and ample storage space. Backing directly onto the Arboretum, this bungalow offers a rare opportunity to enjoy the beauty of nature right in your backyard. The peaceful setting and lush greenery make this property a truly special retreat from the hustle and bustle of daily life. Just steps away from the on site social Village Centre, enjoy a quick walk to the range of amenities, including a clubhouse, fitness center, pool, games rooms, walking trails & more. Best of all, you’ll enjoy a maintenance-free lifestyle, with landscaping and snow removal taken care of for you. Don't miss the opportunity to make this retirement village your new home. Contact us today to schedule a viewing and experience the comfort and convenience for yourself! (id:48850)
635017 Pretty River Road
Blue Mountains, Ontario
Privacy and charm are only a couple of the attributes this fantastic home has to offer on one acre in the aptly named, Pretty River Valley. You've likely seen this property as you've travelled the iconic Pretty River Road taking in the beauty of the area, and wondered what it would be like to live in such a stunning location. Surrounded by the PR Provincial Park, you have endless opportunities to hike, mountain bike, snowshoe and cross-country ski. Short drive to Highlands Nordic, Duntroon Highlands Golf, Devil's Glen and Osler Bluff ski clubs. Enjoy the valley views as you sip your morning coffee or soak in the hot tub. Listen to the spring peepers celebrating the season in your own private pond. This home exemplifies warmth and comfort throughout and with 5 bedrooms, 2 living areas on the main floor and a recreation room, you have plenty of space to share it with friends and family. The living room features an air-tight wood stove and vaulted ceilings, with huge doors and windows taking in the views. Structurally sound with plenty of updates, including a brand new ultraviolet system and iron filter, you're assured of the integrity of this home. \r\nThe views and light from the loft bedroom, perfect for a study or artist studio, must be seen to be appreciated. There is a very comforting vibe to this home with so many incredible elements....it really needs to be experienced in person to understand. (id:48850)
19 - 110 Napier Street
Blue Mountains, Ontario
Discover this charming bungalow townhome tucked away in The Woods at Applejack, Thornbury. Perfect for down-sizers or as a home base for your weekend and holiday adventures, this 3-bedroom, 3-bathroom gem offers all the space you need. Recently refreshed with updated flooring and soft, neutral tones, the open-concept living and dining area features a cozy gas fireplace, creating a modern yet inviting atmosphere. Step outside to a private, durable composite deck, ideal for outdoor entertaining or simply unwinding in nature. The main floor boasts a spacious primary bedroom with a walk-in closet and a luxurious ensuite. The finished lower level adds a third bedroom, a full bath, and a versatile rec-room, while still leaving ample room for storage. A single attached garage and convenient main floor laundry complete the package. Enjoy resort-style amenities, including two pools, tennis and pickleball courts, and a recreation center. All this, just a short stroll from the vibrant restaurants, shops, waterfront park, and harbour in Thornbury. To this add the Georgian Trail, farmers markets, golf courses, skiing, the Bruce Trail and more nearby, this home is your gateway to everything the area has to offer! **** EXTRAS **** Condo corporation has negotiated a mandatory bulk cable and HS internet package for unit owners at $62.15 monthly in addition to condominium maintenance fees. (id:48850)
469018 Grey 31 Road
Grey Highlands, Ontario
This is an exceptional property offering a beautifully renovated home, a modern workshop and a stunning barn on 3.5 acres of land located on a paved country road, outside of the beautiful village of Feversham, 20 minutes to either Collingwood or Thornbury. Your privacy is assured, as are your pastoral, country views. The 3 bedroom, 2 bathroom home has undergone extensive updates in the last 10 years including new siding and insulation, steel roof, large decks, windows...the list, included in the documents tab, is extensive! Consider the kind of work you can accomplish in the detached workshop wired for large tools. The barn has also been almost entirely opened up and rebuilt with new windows, siding, wiring and lighting, a freshly parged foundation and poured concrete floors...imagine the parties you could host here! If you're looking for a place to get away from it all and establish your own little piece of heaven in the country, this is it. (id:48850)
38 Broadview Street
Collingwood, Ontario
Join others on Broadview Street, Collingwood and build your dream home on this beautiful, wooded lot, measuring 60' x 200'. Conveniently located to enjoy all the amenities of Collingwood & Wasaga Beach have to offer, only a short drive to the ski clubs, both public & private. Natural gas, hydro and municipal water are available to be connected with but the property must be serviced by a private septic system, a permit from the municipality is required. (id:48850)
360 Muskoka Beach Road
Gravenhurst, Ontario
Quaint bungalow in town, close to schools and all amenities Gravenhurst has to offer! With 955sqft, 3 bedrooms and 1 x 4 pc bathroom, this home is great for retirees, or as a starter home. There are 2 sheds on the property for storage in lieu of a garage, a back deck and lots of forest/greenspace to enjoy with your deep lot. This home is being sold ""as is, where is"" with no representations or warranties being provided by the Seller or listing brokerage. (id:48850)
90 Neeve Street
Guelph, Ontario
Whether you are looking for your first home or the perfect investment opportunity, this lovely semi-detached house in one of Guelph's trendiest neighbourhoods is a must see! Inside, you will find a large and inviting main floor living space with an abundance of natural light. The main floor offers lots of flexibility with the space to create a 4TH BEDROOM (as some of the townhouses in this row have done). Three bright bedrooms can be found upstairs, along with the well appointed 4 piece bathroom. Due to being an end unit, you have a nice little yard space, along with a parking spot located at the back of the home. You also have a brand new roof (2024) and newer furnace (2016). This home could not be better situated! You are a short walk to the University or to public transit, not to mention a stones throw to the Downtown where you will find the fantastic shops, restaurants, and nightlife, as well as the main Transit Hub and the GO train. Come and see this great property for yourself. (id:48850)
1058 Algonquin Outfitters Road
Algonquin Highlands, Ontario
Discover this cozy 3-bedroom log home or retreat on coveted Oxtongue Lake just minutes from Dwight or Algonquin Park. Warm, inviting log home featuring an open concept design with beamed ceilings and tree dappled views of a lake. Features include a main floor bedroom or office, main floor laundry, 2nd level with 2 bedrooms, ensuite bath with shower rough-in, lower level with walkout to ground level and partially finished great room. This property features a private, spacious, gently sloping lot with 155 feet of lakefront. Along with the main residence, an extra parcel of land is included, perfect for constructing a large garage, workshop, or creating a recreational or play area. There's also ample space to expand the current home and/or to customize the partially finished lower level according to your lifestyle. Located on sought after Oxtongue Lake, this home offers a perfect blend of serenity and year-round activities. Explore nearby walking/hiking, crown lands, snowmobiling trails, great canoeing, or engage in a wide variety of water sports and fishing. The property is just 11 km from the west gate of Algonquin Provincial Park, providing easy access to nature's beauty. Huntsville, with abundant amenities, is only a 25-minute drive away, and the Hidden Valley Ski Hill is just 20 minutes from your doorstep. Don't miss out on this home or lakeside retreat, schedule your visit today! Home Inspection Report available. *Pls note that google maps does not show this property in the correct location. **** EXTRAS **** 2 Property PIN#S - 391000320, 391000321 (id:48850)
775 21st A E
Owen Sound, Ontario
This 3+1 bedroom raised bungalow offers comfort and convenience in a peaceful neighborhood close to schools, shopping, and local amenities. Step inside to discover beautiful hardwood floors throughout the main level, setting a warm and inviting tone. The home features 1.5 bathrooms, with a roughed-in shower in the basement, giving you flexibility for future updates. The spacious basement boasts a large recreation room, perfect for family gatherings, movie nights, or a play area for the kids. Outdoors, enjoy easy parking with a carport, adding functionality and protection from the elements. With ample living space, a tranquil location, and convenient access to nearby essentials, this home is ideal for families or anyone looking to settle into a welcoming community. (id:48850)
39 Cranberry Drive
Ashfield-Colborne-Wawanosh, Ontario
Welcome to 39 Cranberry Dr, an affordable mobile home nestled in the heart of Huron Haven Village. This 3-bedroom home boasts a welcoming living area perfect for relaxing or entertaining, along with a separate mudroom/entryway that provides both convenience and additional storage space.Located on a peaceful street, this home offers privacy and a calm atmosphere, ideal for enjoying the village's serene environment. Whether you prefer a morning stroll through the neighborhood or relaxing in your spacious living room or on your deck after a long day, 39 Cranberry Dr offers a comfortable and inviting space to call home.Huron Haven Village isnt just a community; it's a lifestyle. Take advantage of the on-site recreational centre and pool, perfect for relaxation and socializing with neighbors. Plus, the nearby town of Goderich offers a vibrant, welcoming atmosphere with plenty of activities, amenities, and opportunities to enjoy coastal living.If you're ready to embrace an affordable and relaxed lifestyle, dont miss your chance to view this charming mobile home. Schedule a tour today! (id:48850)
116 Addison Street
Blue Mountains, Ontario
FULLY RENOVATED FURNISHED TOWNHOME STEPS TO GEORGIAN PEAKS SKI CLUB. Discover the perfect blend of luxury and location with this beautifully renovated 3-bedroom, 2.5-bathroom townhome, nestled within walking distance to both Georgian Peaks Ski Club and the stunning shores of Georgian Bay. This isn't your typical builder's townhome—every detail has been meticulously upgraded to create a truly exceptional living experience. Step inside to find an open-concept main floor with gleaming hardwood floors throughout. The chef's kitchen is the heart of the home, featuring an oversized waterfall-edge island, high-end appliances, and a striking stone backsplash. A built-in banquette in the dining area offers the perfect spot for cozy dinners or entertaining guests. The finished basement provides additional space for recreation, whether it's a family game night or a home gym setup. Upstairs, the primary retreat is your personal oasis with breathtaking views of Georgian Peaks and an incredible spa-like ensuite that invites you to unwind and relax. Step outside to a private, fenced backyard—a beautifully landscaped paradise with a pergola and stone patio that’s perfect for summer evenings. Enjoy stunning escarpment views from every rear window, creating a picturesque backdrop year-round. With its unbeatable location, high-end finishes, and thoughtful design, this townhome is a rare gem in The Blue Mountains. Don’t miss the opportunity to make it your own! (id:48850)
56 Honeysuckle Drive
Guelph, Ontario
Welcome to 56 Honeysuckle Drive, a detached corner lot Bungalow, with a sought-after Birchtree floorplan in The Village by the Arboretum. This charming home features a spacious living and dining area filled with an abundance of natural light. The main floor includes two bedrooms on the main floor, including a luxurious primary suite complete with a dual-sided gas fireplace, accessible 5-piece ensuite bath with skylight, stand-up shower, tub, water closet & double sink vanity. The double sliding door closets in the primary bedroom offers ample storage. This level also includes a convenient 2-piece powder room and a side-by-side laundry closet. The bright kitchen features hardwood flooring and boasts a cozy dinette, while the adjacent living room, featuring a gas fireplace & additional skylight, leads out to a private rear deck ideal for relaxing, sharing a summer meal or enjoying your morning coffee. The fully finished basement is an entertainers dream, with a large rec room perfect for family gatherings, hobbies, or visits from grandchildren. It also features a guest bedroom with a generous storage closet, a large bathroom with a stand-up shower and 2-seater tub, and a utility/storage room for added convenience. Not to be forgotten is the instantly welcoming covered front porch and single car garage for additional parking or storage. Enjoy a variety of amenities such as a clubhouse, fitness center, pool, game rooms, walking trails, and more. Additionally, you'll benefit from a maintenance-free lifestyle, with landscaping and snow removal all handled for you. Don't miss out on the chance to make this retirement village your new home. Reach out today to schedule a showing and discover the comfort and convenience this home & community have to offer! (id:48850)
120 Blacklock Street
Cambridge, Ontario
2519 Sqft! Contemporary Elevation! This stunning 4-bedroom, 3.5-bathroom home boasts an open concept main floor design for modern, comfortable living. This home openness is perfect for family gatherings and entertaining friends. The main floor features 9' ceilings and carpet free flooring throughout the main and wet areas. Cooking will become a joy with a kitchen that boasts an island, gleaming granite countertops. Natural light floods this room, creating a warm and inviting atmosphere. Upstairs, the 4-bedroom layout is a haven of comfort and convenience with 2nd Cozy Family room. Unwind in your luxurious primary suite, complete with a walk-in closet and a 5 piece bath. (id:48850)
55 Duke Street W Unit# 2201
Kitchener, Ontario
Your perfect urban lifestyle awaits in the heart of Kitchener! This spacious 2-beds, 2-baths unit with spacious balcony-ideal for enjoying stunning city views. Located close to the LRT, City Hall, Google, KW's tech hub, shops, restaurants, and beautiful Victoria Park, you'll have easy access to everything this vibrant city offers. Extended island, walk-in shower, Common BBQ area, rooftop jogging track, extreme exercise zone with spin machine, outdoor yoga area, and pet-friendly dog wash station With 1 included parking spot, locker. (id:48850)
3409 Ridgeway Drive Unit# 17
Mississauga, Ontario
This exceptional, 1-year-old Clearway model condo townhouse, located in the highly desirable The Way by Sorbara community in South Erin Mills, offers 1,020 sq. ft. of contemporary design, blending modern style and comfort. Featuring 2 bedrooms and 2.5 bathrooms, the home boasts an open-concept layout with engineered hardwood floors, 9-ft ceilings, and ample storage, all enhanced by neutral tones that create a welcoming atmosphere. The home has been upgraded with approximately $12k worth of improvements, including luxurious tile flooring, enhanced shower tiles, a new ensuite sink, Kitchen and floor, and additional pot lights for a polished finish. The primary bedroom provides generous space with a large closet and premium finishes, while the rare corner unit offers an island in the kitchen, extra windows in both the master bedroom and the main floor, flooding the space with natural light. The expansive balcony stretches across the entire width of the condo, ideal for outdoor relaxation. Modern amenities include underground parking, a private locker, and a natural gas BBQ hookup for outdoor entertaining. Conveniently located near highways 403 and QEW, Clarkson GO Station, and numerous shops like Costco, Walmart, and Canadian Tire, this home is also minutes away from Erin Mills Town Centre, the University of Toronto Mississauga campus, and local schools. With an abundance of dining, shopping, and entertainment options within a 2 km radius, this townhouse offers the perfect combination of luxury, convenience, and an unbeatable location. (id:48850)
22 Westmount Mews
Cambridge, Ontario
Move-In Ready Freehold Townhouse – A Must-See! Discover the perfect blend of comfort and style in this fully finished freehold townhouse, ideal for modern living and entertaining. Property Highlights: 3 Bedrooms and 2 Full Bathrooms, Separate Dining Room for family meals, Bright White Kitchen with ample storage, Living Room with sliders to a concrete patio – perfect for hosting friends and family, Finished Basement (2022) featuring a cozy recreation room with pot lighting, a 3-piece bathroom, and a laundry room. The private backyard is fully fenced for added privacy and includes a large shed, perfect for extra storage. The home also offers a double driveway and a single-car garage with inside entry for your convenience. Recent Updates: Professionally Finished Basement (2022), Duct Work Cleaned (2023), Main Bathroom Upgrades: exhaust fan, toilet, and sink, Updated Electrical Breakers (2018). This home is ready for you to move in and enjoy! Don’t miss the opportunity to make it yours – call today to schedule your private viewing. (id:48850)




