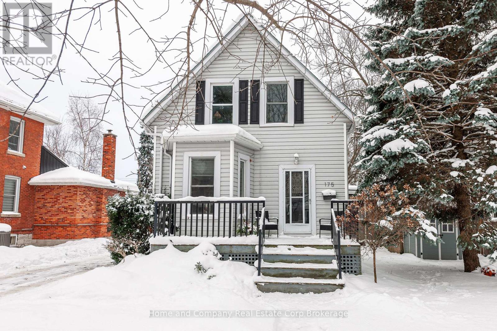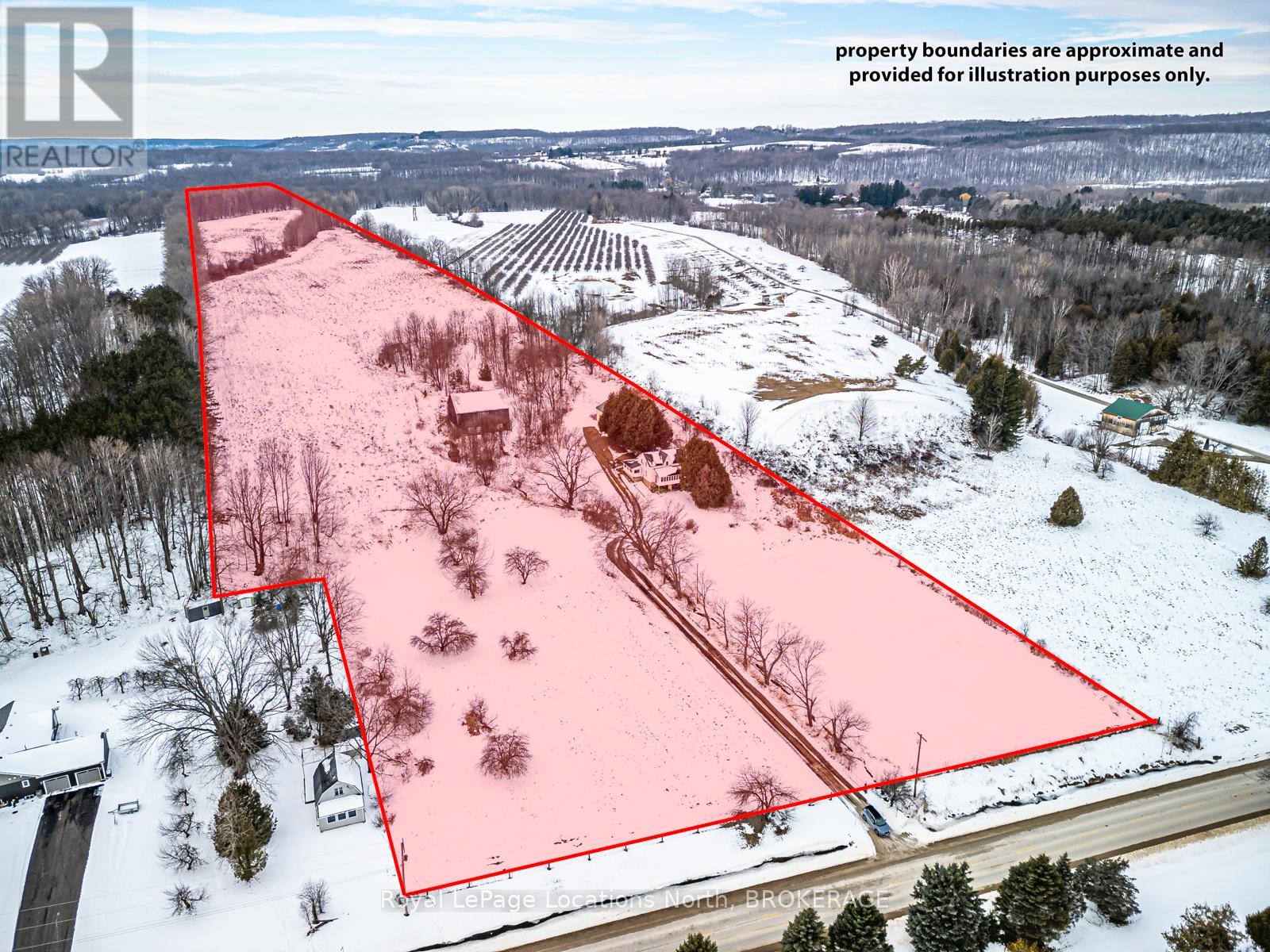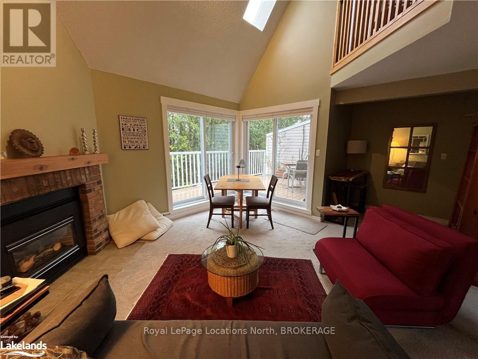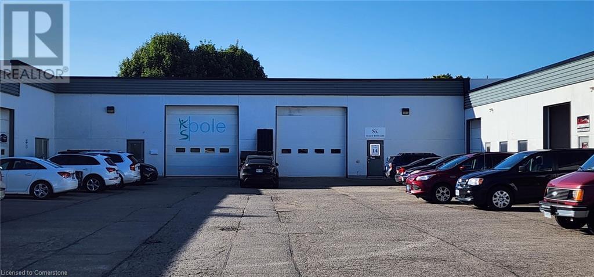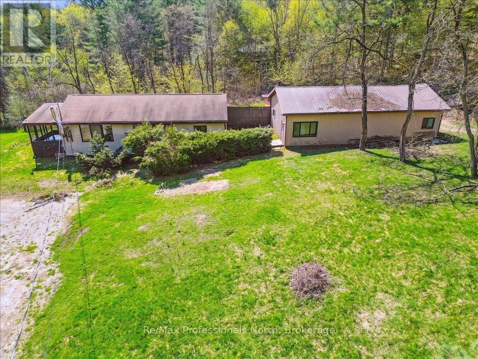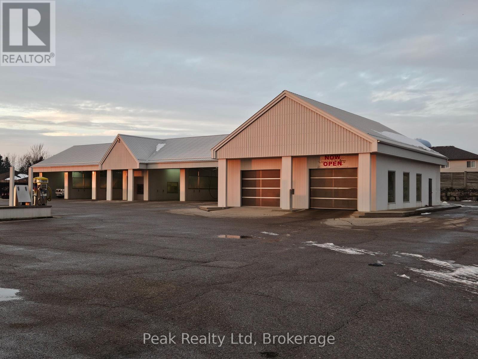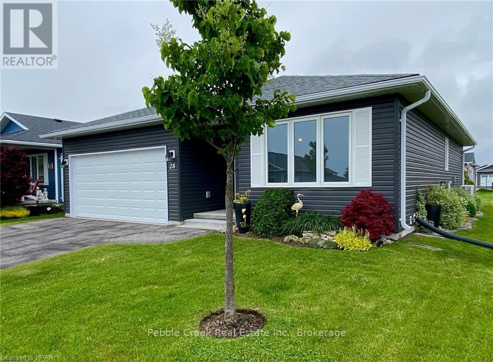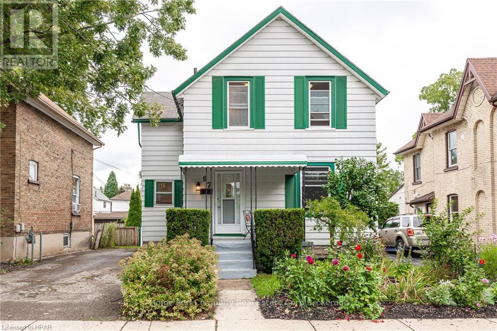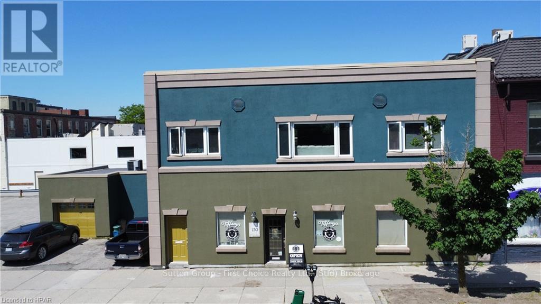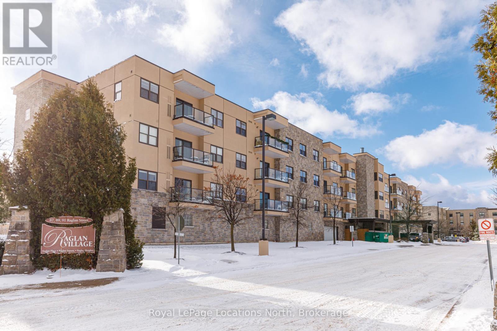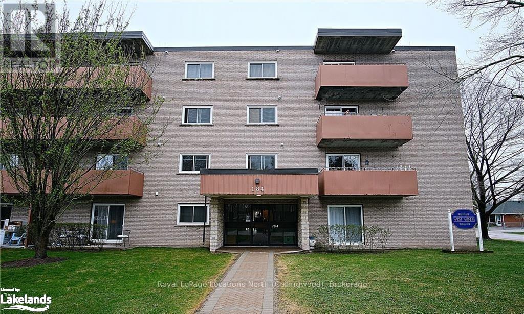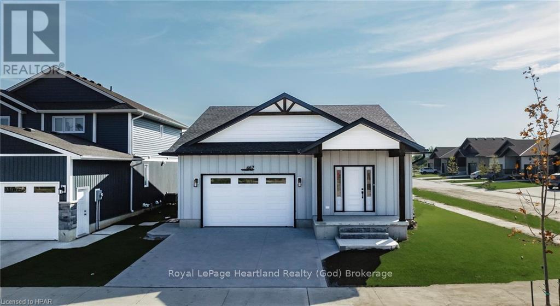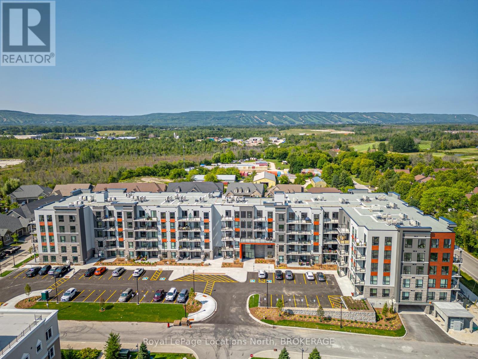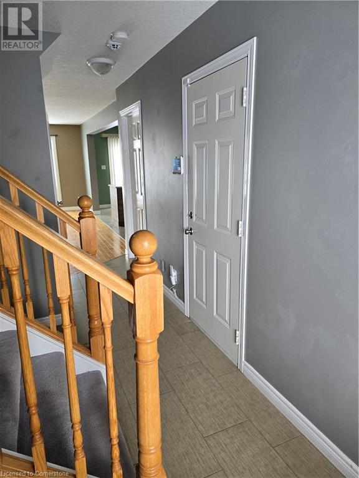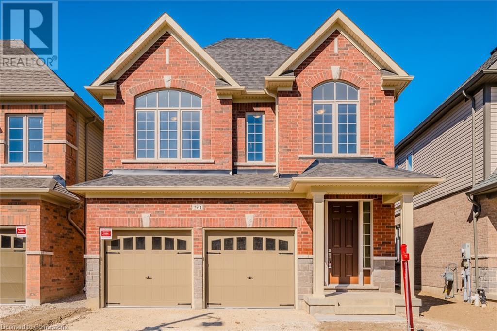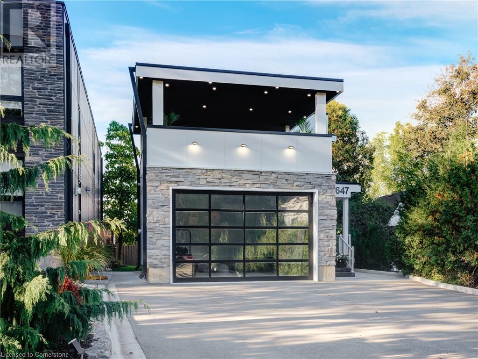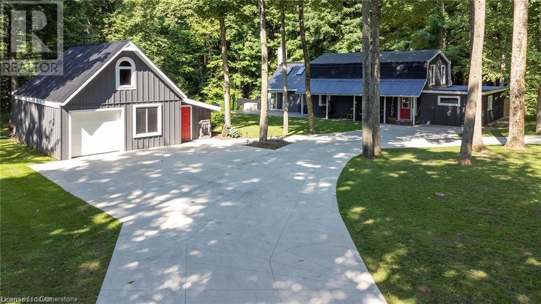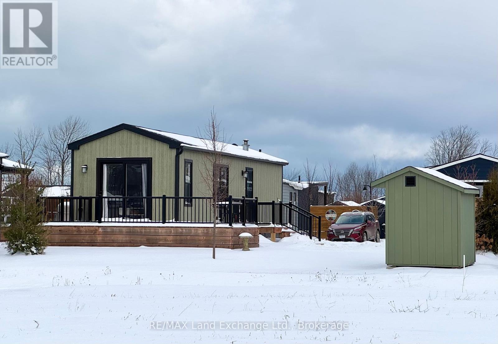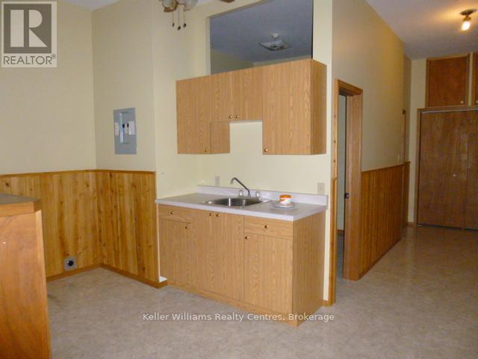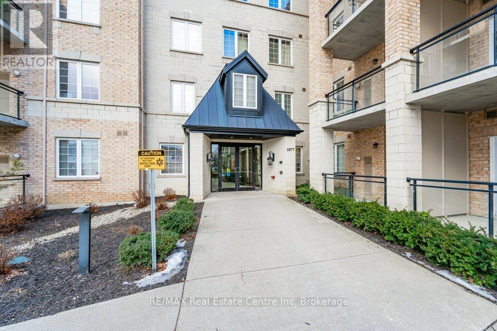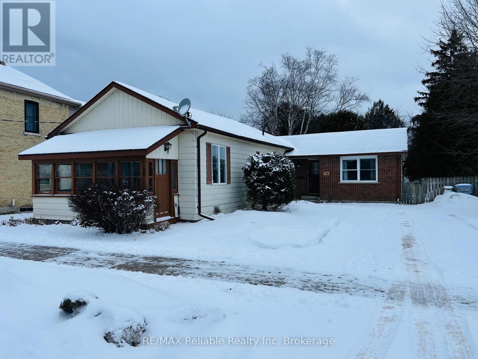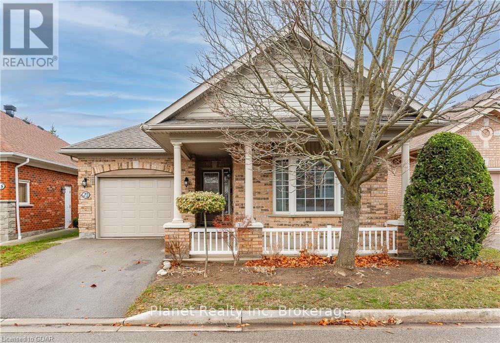40 Savarin Street
Wasaga Beach, Ontario
Welcome to 40 Savarin Street, situated on a quiet street within walking distance of the sandy shores of Wasaga Beach. This 2 bed, 2 bath home boasts open-concept living, highlighted by vaulted ceilings in the main-floor great room. The upgraded kitchen includes quartz countertops, a large central island with a secondary sink, and extensive custom cabinetry. You'll also appreciate the convenience of main floor laundry. Walkout to a large backyard with a new privacy fence to enjoy peaceful summer evenings by the fire. The freshly paved driveway adds to the home's appeal. The fully finished basement allows for additional living space for a theatre room, home gym, or office. (id:48850)
210 Saunders Street
Clearview, Ontario
This charming property in a quiet Stayner neighborhood offers a unique opportunity with a 3-bedroom, 1-bathroom main floor as well as a cozy 2-bedroom, 1-bathroom apartment downstairs with a separate entrance. The main level features a spacious living area, a functional kitchen, and three bedrooms, while the lower-level apartment is perfect for rental income, in-law suite, or guest quarters, with a living space, kitchen, and two bedrooms. Situated on a nice-sized lot with a large backyard, and plenty of space for outdoor enjoyment, this home is located on a peaceful, family-friendly street, just minutes from local amenities, schools, and parks. Whether you're looking for a home with income potential or extra space for extended family, this versatile property has it all. (id:48850)
175 Hibernia Street
Stratford, Ontario
Nestled in one of Stratford's most sought-after areas, this beautifully updated 3-bedroom, 2-bathroom home offers the perfect balance of modern convenience and timeless character. With spacious living areas and thoughtful updates throughout, this home is designed for comfort and ease. As you step inside, you'll be greeted by a spacious living room that offers plenty of natural light including a bay window with seating and a cozy atmosphere. The eat-in kitchen is both functional and stylish, with ample cabinetry and counter space. A convenient mudroom off the side entrance provides easy access from the private driveway, keeping the home organized and tidy. At the back of the house, an inviting family room addition creates extra living space with large windows and a walkout to a private deck, overlooking the fully fenced-in backyard perfect for outdoor dining, gardening, or simply relaxing. Upstairs, you will find three generously sized bedrooms, each offering plenty of closet space and natural light. A second bathroom completes the upper level, offering added convenience for family living. Updated, spacious, and thoughtfully designed, this home is a true gem in a highly sought-after location. Its the perfect combination of move-in-ready comfort and potential for personalization, and homes like this don't come around often. Happiness on Hibernia awaits, this gem wont last long! (id:48850)
4378 County 124 Road
Clearview, Ontario
Stunning modern three-bedroom red brick farmhouse is completely renovated top-to-bottom, sits on 10.6 acres of land just minutes from Downtown Collingwood and Georgian Bay. The expansive property is fully fenced, perfect for outdoor enthusiasts, with mature trees, trails, and open hay fields offering breathtaking mountain and sunset views. Inside the main level boasts an open concept design featuring a Contura gas fireplace in the living room, a eat-in dining area, and a modern custom kitchen equipped with new built-in black stainless steel appliances, quartz""countersplash,"" and a farmhouse sink, creating a stylish modern and functional culinary space with a classic farmhouse feel. The home includes an addition with a main floor family room with walk-out to deck, mudroom, laundry facilities with built in pantry, and a primary bedroom with walk-in closet. The main bathroom features double sinks, a soaker tub, and a custom walk-in glass shower. Outside, an original barn is attached to a newer 26x40' spray foamed workshop with epoxy floors, wood stove, and natural gas unit heater. This space offers ample storage and the ultimate ""man cave."" Great exposure and space for a home-based business. Additional outdoor features include a wood fired sauna and a large composite deck for enjoying the outdoor oasis. Attention to detail is evident throughout the home, with ship-lap ceilings and accents, heated tile floors, Aria vents, built-ins, and stunning light fixtures. Upgrades such as a new furnace, A/C, windows, plumbing, full septic system, wiring with a 200 amp panel and 100 amp pony panel, steel roofs, spray foam insulation, waterproofing, hot water on demand, generator hook-up, water filtration system, safe & sound insulation in kitchens and bathrooms ensure comfort and efficiency. Every aspect of this property has been meticulously renovated and maintained, making it a truly exceptional place to call home. (id:48850)
507 - 4 Kimberly Lane
Collingwood, Ontario
Welcome to Royal Windsor, the newest addition to the charming Balmoral Village, Collingwoods only Adult Lifestyle Village. This penthouse (5th floor) 2-bedroom, 2-bathroom, Monarch floor plan has an open concept flow with walk-out to south facing balcony and views of Blue Mountain and the Collingwood Terminals. Conveniently located on the same level as the rooftop party room; lounge; and outdoor terrace - which includes common area BBQs and firepit and where you can enjoy breathtaking panoramic views of Blue Mountain and Georgian Bay perfect for social gatherings or serene evenings. $45,000+ in upgrades; revel in the sophistication of premium quartz countertops & upgraded cabinetry in the kitchen and bathrooms, paired with stylish ceramic tile backsplashes. Durable upgraded vinyl plank flooring throughout the kitchen, living room, & bedrooms. Lighting upgrades throughout suite. Full list available. Two elevators, dedicated underground parking, and ample visitor parking, making both daily life and hosting guests effortlessly convenient. Embrace a sustainable lifestyle with electric car charging stations available in select underground parking spots. Stay active with dedicated outdoor bicycle parking racks, personal storage units, and easy access to 35 km of trails outside your door. Plus, you're within walking distance to Georgian Bay for outdoor adventures, or a 15-minute walk to downtown Collingwood. The 8,000 sq. ft. two-storey Clubhouse / Recreation Centre at Balmoral village features state-of-the-art fitness equipment, a swimming pool, a Therapeutic Pool for aquatic therapy, fitness and recreation rooms, and a range of wellness and social programs to keep you engaged, healthy, and entertained. Benefit from the Collingwood bus service, allowing easy access for you to enjoy local shops and services. Experience the perfect blend of luxury, convenience, and activity at Royal Windsor, where every detail is tailored to enhance your lifestyle. **** EXTRAS **** Additional monthly fee of $169.50 is for use of the facilities at Balmoral Residences at 8 Harbour St. W - the Clubhouse, Fitness Rooms,Therapeutic pool, Golf simulator, wellness/social programs etc. Utilities in addition(Clean cut Energy.) (id:48850)
158502 7th Line
Meaford, Ontario
Discover over 42 acres of untouched beauty with stunning views of Georgian Bay! This picturesque countryside offers the perfect canvas for your custom dream home, livestock or hobby enthusiasts. You'll find expansive fields suitable for hay and cash crops, alongside a charming blend of hardwood forest and a stream meandering through the land. Take advantage of rural and special agricultural zoning for endless possibilities, including apple orchards, vineyards, tree farms, or equestrian ventures. The property features a robust steel-clad drive shed with hydro and a heavy duty concrete floor, ideal for storing equipment also making it a great workshop area. Additionally, the existing home offers potential for rental income. Conveniently situated just minutes from Meaford and a short drive to Thornbury, Collingwood, ski resorts, and golf courses. Visits to the property are by appointment only, ensuring an exclusive experience. (id:48850)
160 - 51 Trott Boulevard
Collingwood, Ontario
Ski season rental available with flexible dates! Fully furnished & equipped! Beautifully updated 2 bedroom, 2 bath upper townhouse/loft style condo in the heart of Collingwood and a short drive to Blue Mountain! Relax with family and friends after a day of skiing in the cozy open concept kitchen/dining/living room warmed by a gas fireplace. Ideal for a maximum of four occupants. Unlimited high speed internet available. Utilities & damage/security deposit of $3,000 in addition to rental fee. No smoking and no pets please. (id:48850)
226 - 125 Fairway Court
Blue Mountains, Ontario
Experience the finest of Blue Mountain living with this exceptional two-level end unit stacked townhome, situated across from the Village. Revel in stunning views of the ski hill and Monterra's 18th hole (pond). Just installed new kitchen countertops, newer front entry bench, appliances and freshly painted throughout. This spacious 3-bedroom residence boasts a vaulted ceiling and a grand gas fireplace, creating an inviting atmosphere for entertaining. The main floor features two generously sized bedrooms (1 queen & 2 twins), while the second floor hosts a rare oversized master suite (approx. 266sf). The master retreat includes two queen beds, a 3-piece ensuite bath, and two sets of double closets. Enjoy the convenience of a Rivergrass pool and an all-season hot tub just steps away! A storage locker adds practicality to the mix. Everything you need is included, from appliances (fridge, stove, dishwasher) to furnishings, artwork, TV, utensils, and more. Currently a short term rental through Vacasa Rentals, this property offers an excellent investment opportunity. The purchaser is responsible for the .5% BMVA entry fee, and HST may be applicable. Live the dream of Blue Mountain living! (id:48850)
32 Nettleton Court
Collingwood, Ontario
Ski Season rental available: Enjoy this charming 1800 square foot bungalow in Collingwood, just steps from Georgian Bay and minutes from the ski hills. This smoke-free home features a fully equipped kitchen with stainless steel appliances, a gas stove, and granite countertops. The dining room, which seats 6, overlooks a private backyard deck. There are two living rooms: one with a gas fireplace for cozy gatherings and another with a large Smart TV. The spacious master bedroom, located at the back of the home, includes a king bed and an ensuite bathroom with a separate tub and a walk-in glass shower. Two additional bedrooms, each with queen beds, share a full bathroom at the front of the house. The home boasts lovely hardwood floors throughout and travertine tile in the bathrooms and foyer. Additional amenities include central AC, central vacuum, and a private backyard with a deck featuring a hot tub, gas BBQ, and seating for 6 around the dining table, plus ample lounge seating. Located just 1-2 minutes from downtown Collingwood and 10 minutes from Blue Mountains for skiing! Month of February is unavailable. January, March & April available at $5000 each. (id:48850)
35169 Bayfield Road
Bayfield, Ontario
Your DREAM HOME awaits!! Welcome to 35169 Bayfield Rd, a luxurious, brand new custom-built home. No expense has been spared in crafting this beautiful home, which combines modern elegance with tasteful touches throughout. Located just minutes from the quaint village of Bayfield and the picturesque shores of Lake Huron, this stunning property offers the perfect blend of convenience and tranquility. This 4-bedroom, 3-bathroom home boasts a thoughtfully designed open-concept layout with over 2700 sq. ft. of living space, perfect for both entertaining and everyday living. A striking front door sets the tone as you enter this exquisite residence. The heart of the home features a beautiful kitchen with quartz countertops, stone backsplash and a huge island. Enjoy meals in the elegant dining area, which offers a walkout to the covered porch and private backyard, ideal for outdoor entertaining and relaxing. Unwind in the inviting living room, complete with a gas fireplace and custom-built live edge shelving. Retreat to the primary wing, featuring a den, 2 pc. bath, bedroom with vaulted ceiling, and a large walkthrough closet leading to the luxurious 5 pc. ensuite with double sinks, soaker tub, glass shower, and water closet. The opposite wing of the home includes 3 generously sized bedrooms, a 3 pc. bath with water closet, and a spacious laundry room. Enjoy the comfort of heated concrete floors and solid wood doors throughout the home, ensuring warmth and luxury in every room. A spacious mudroom leads to an oversized double garage with heated floors and interlocking PVC panels on the walls and ceiling. The garage also features an unfinished loft, perfect for your creative touches! Situated on just under a one-acre lot, there is room for a future shop to accommodate all your toys and hobbies. Plus, you can hop on your golf cart and drive across the road to the golf course! This home truly needs to be seen to be appreciated...schedule your tour today! (id:48850)
55 Centre Street
Grand Bend, Ontario
LOCATION...LOCATION...LOCATION!! Welcome to this breathtaking modern 3-storey home, built by a local Tarion approved builder, nestled in the sought-after downtown area of Grand Bend. Just steps away from the sandy shores of Grand Bend’s famous Main Beach, this stunning home offers over 3000 sq. ft. of luxurious living space, high-end finishes, and a total of 5 bedrooms and 6 bathrooms—truly an absolute WOW! Step inside to discover the main floor featuring a dining room, kitchen with quartz countertops and sliders leading to the interlock stone patio...perfect for barbequing and entertaining, living room with gas fireplace, and a convenient 2-piece powder room. Retreat to the impressive primary suite on the second level, boasting a 5-piece ensuite, generously sized bedroom, and walk-in closet—truly a sanctuary. The second level also offers another bedroom with a 3-piece ensuite and a laundry room, providing convenience and functionality. Ascend to the third level to find 2 additional bedrooms, one with a 3-piece ensuite, a 4-piece bath, relaxing sauna, and a sitting area with a bar leading to the spacious rooftop deck —perfect for enjoying stunning sunset views and outdoor relaxation. The basement is a fully finished in-law suite with 1 bedroom, 3-piece bath, kitchen, and living room—connected to the main house yet offering a separate entrance for added privacy and versatility. Outside, the interlocking driveway offers ample parking for up to 5 vehicles, while the spacious rooftop deck features an outdoor gas fireplace, providing the perfect setting for entertaining or unwinding in style. Don't miss out on this showpiece home, offering a perfect blend of luxury, style, and functionality. Seize the opportunity to own your dream home in the heart of Grand Bend, steps away from the beach and all the amenities this vibrant community has to offer! (Pictures with furnishings are virtually staged.) (id:48850)
4017 Cachet Court
Beamsville, Ontario
Welcome to 4017 Cachet Court, a meticulously upgraded all-brick residence nestled on a tranquil pie-shaped lot. This exceptional home boasts over $200K in enhancements, including state-of-the-art lighting automation. The expansive driveway, free from sidewalk interruptions, offers ample parking space. Inside, discover two full-sized kitchens and a legal in-law suite with a separate entrance and walk-out, providing rental potential or a private retreat for extended family. The home features two generously sized primary bedrooms, each with ensuite bathrooms and walk-in closets, complemented by two convenient laundry systems. Step outside to a serene backyard oasis, complete with a 500+ square foot deck featuring stone-covered protection, privacy screens, and an awning for year-round enjoyment. The beautifully landscaped grounds include a shared stone step pathway, a tranquil creek, and a hot tub—perfect for unwinding after a long day. Experience the perfect blend of luxury and comfort at 4017 Cachet Court. (id:48850)
55 Shoemaker Street Unit# 14
Kitchener, Ontario
Very nice industrial unit for lease in the Huron Business Park. Very clean space totaling 4,800 SF. The unit has built out office space. There's a full structural mezzanine area totaling +/- 700 SF that's not included in the square footage of the unit. The EMP-4 zoning allows for many uses. The loading consists of a 14x14 FT grade level drive in door. The property has easy access to the Highway 7/8 Interchange and Highway 401. Please contact the listing agent for further details. (id:48850)
1090 Whites Road
Muskoka Lakes, Ontario
Central Muskoka 1,225 sq. ft. Bungalow with 3 bedrooms & 2 bathrooms and a 1,300 sq. ft. Workshop on a beautiful 1.8 acres near Port Carling and lakes. Ideal property for a contractor. Workshop has 10 foot overhead door, office, 3 piece washroom, kitchen, under steel roof plus a cover port for equipment of vehicles. The home has a good bones; ready for decorating to your taste. The living room has 2 fireplaces, wood burning & propane, sliding doors to Muskoka room. Large eat-in with dining area with bow window. The spacious slightly sloping lot is partly cleared surrounded by trees. Make an offer. (id:48850)
2 - 165 Green Valley Drive
Kitchener, Ontario
Perfect for first-time home buyers or investors! Walking distance to Conestoga College! This three-bedroom, two-storey townhouse is ideally located in the Pioneer Park/Doon area of Kitchener. The main level is carpet-free with a good-sized kitchen featuring stainless steel appliances and access to a fully fenced, private yard. Upstairs has three beds and a full bathroom. The basement is finished with a family room (could be 4th bedroom) and a laundry area. Please note that water is also included in the condo fee. This unit includes one parking space, has a bus stop right out front, and is within walking distance to many trails and parks. With quick access to HWY 401, this home ensures shopping, dining, and entertainment are all easily accessible. (id:48850)
107 - 107 Bagot Street
Guelph, Ontario
Welcome to Your Perfectly Charming Home Sweet Home! This cozy, main-floor condo offers the ideal opportunity for first-time buyers, downsizers, or investors to step into the housing market. With 1 bedroom and 1 bathroom, this unit is perfectly sized to call your own. Step inside and be greeted by a bright, updated space that's truly move-in ready, no renovations required! The kitchen, originally updated in 2018, features stainless-steel appliances replaced in 2023. Other thoughtful upgrades include new flooring, modern lighting, a stacking laundry unit, and a brand-new heating/cooling system installed in October 2024. The open layout makes it effortless to furnish and personalize, while the polished finishes create a welcoming, contemporary feel. Looking for a peaceful retreat? You'll fall in love with the private patio that backs directly onto lush summer trees. In the warmer months, this serene outdoor space is perfect for enjoying your morning coffee, relaxing with a good book, or unwinding after a long day. Worried about costs? No need! The affordable condo fees include water, making budgeting stress-free. Plus, the main-floor location means no stairs or elevators to contend with, offering convenience and ease at every turn. Whether you're seeking your first home, a low-maintenance investment property, or a smart downsizing option, this condo ticks all the boxes. (id:48850)
270 Lorne Avenue E
Stratford, Ontario
270 Lorne Ave. E. Stratford Great opportunity to grow and expand or build or onto your business.The 1.8 acre lot offers maximum traffic flow with easy access and all the infrastructure and services in place. The 6321 sqft. building offers, 8-bays, floor level access, lots of parking, 200 amp 3-phase power, natural gas in-floor heating. With very generous ( i2 ) zoning the building could be easily converted to suit your future needs.Property Options: 1.8 Acres: Building with all of the services and infrastructure. 1.2 Acres: Building with all of the services and infrastructure. 0.6 Acres: Surveyed Lot with services available. Call today for more information. (id:48850)
65 Balmoral Drive
Guelph, Ontario
This 1960's built sidesplit sits on a generous 60 x 115 foot lot on a family friendly street steps to a park and public elementary school. It features 4 bedrooms, 2 bathrooms, open-concept living/dining room, 2 walk-outs to the backyard, private double wide drive and a single car garage. With a fresh coat of paint and some new flooring, this home will be ready for you to settle right into. A variety of amenities such as gas, groceries, Tim's, and LCBO plus Riverside Park and Country Club golf course are all very close by. You will be sure to enjoy all that this home and neighbourhood has to offer. (id:48850)
160 Robertson Avenue
Meaford, Ontario
Phenomenal custom-built home sits on large lot spanning over 2 acres & is located in a desirable neighbourhood on top of the Escarpment close to the Blue Mountains. A grand foyer welcomes, leading to a spacious living room boasting a 20-foot vaulted ceiling, expansive windows, panoramic views of the Niagara Escarpment & Georgian Bay & cozy fireplace & wet-bar. The modern kitchen is a chef's delight, featuring s/s appliances & an inviting island w/ seating, ideal for casual meals or gathering with friends and family. The adjacent dining room offers sliding doors that lead to a covered porch, allowing for seamless indoor-outdoor living. The primary bedroom is generously sized, boasting a 5pc ensuite bath complete with soaker tub and a walk-in shower. This house of versatile space, offers 3 additional bedrooms, each with its own ensuite bath. There is a second full kitchen, living room, and dining area, creating the perfect opportunity for an in-law suite or a separate apartment.Professionally landscaped, saltwater pool & a large pergola. The pond adds aesthetic appeal but also irrigates entire property. Circular drive w/ ample parking, attached double garage. Just minutes from downtown Meaford or Thornbury. (id:48850)
5382 Wellington Road 125 Road
Erin, Ontario
Exceptionally unique, one of a kind country bungalow! Set on a generous lot just shy of 3/4 of an acre zoned agricultural, this inviting home presents a truly special blend of practicality and indulgence. Here you'll find everything you'd expect of a well maintained bungalow, plus so much more! The bright and airy main floor features a sitting room with space for home office, large kitchen with newer appliances, tons of storage and counter space, and access to attached garage. Tucked behind the dining room is the cozy sun-room featuring skylight and access to the ultra-private backyard. The main bath has been recently updated with gorgeous walk-in shower (2023), and the huge master features wall-to-wall closets and room for a generous sitting or dressing are. But THIS property has a real WOW factor that you just won't find anywhere else in this market area, or at this price point: your own year-round, ultra-low maintenance, INDOOR HEATED POOL! Imagine being able to simply open the door and step into your completely private tropical oasis! What's even better? You won't be spending time or money on maintenance thanks to the recent updates (pump/heater 2021, liner 2016), and automatic chlorination system. This 18 x 18 ""sport pool"" is 4.5 ft deep, offering the versatility of a relaxing float, getting some exercise, or a fun game of volleyball at the pool party! It's the ultimate stay-cation, where you can entertain family and friends (perfect for the grandkids!), keep in shape, or just unwind. If that isn't enough value for you, how about the recently renovated basement, with separate entrance, cozy rec-room, additional bedroom and second full bath? Oh, and did I mention the affordable utilities thanks to Natural Gas heat? Rare for a country property! Also, the nearby gas bar has convenience store and amazing takeout. It's all here, so take a look! (id:48850)
341 23rd Street W
Owen Sound, Ontario
You have found it! A beautifully updated century home where classic elegance meets modern comfort! Located in a desirable west side area, this highly prized property within the city limits of Owen Sound has a view of the Bay & is steps to the Marina. Sitting on a spacious double lot with well-maintained landscaping, a large fenced side yard complete with a solid shed, fire pit and 2 decks. One is covered and one is open to soak up the sun; a perfect place to enjoy the outdoors. Wonderful curb appeal adds to the character and charm of this 3 bedroom, 2 bathroom home with main floor laundry, inside garage entry and metal roof. The heart of the home is the contemporary open-concept dining room & kitchen that opens to the large yard. Entertain on the huge side deck off the kitchen. The cozy living room, complete with a bay window, invites natural light and warmth, while hardwood flooring and arched doorways adds to the homes timeless appeal. All 3 bedrooms with hardwood flooring are bright and cheery! The stunning upper bath has been recently renovated. An attractive floor plan provides for bright and open spaces, complete with unique architecture and charm. In addition, there is an attached garage plus a bonus 20' x 10' separate insulated workshop with hydro. A great place to enjoy your hobbies! Walk to Kelso Beach, Summerfolk or the Fish Derby! This isn't just a house, it's a lifestyle! Welcome Home! (id:48850)
2 - 12 Janet Street S
South Bruce, Ontario
Presenting The Harlow in TEESWATER. Each unit at The Harlow features three spacious bedrooms and three bathrooms, providing ample room with a fully finished basement, a private garage and covered porches. The thoughtfully designed interior offers comfort and simplicity, with the opportunity to collaborate with a dedicated design team in customizing your finishes. The Harlow offers not just a house, but a place to truly call home. Start the new year in a home that's as beautiful as it is functional. The Harlow is more than just a place to live it's a lifestyle choice, designed with you in mind. Estimated Move in Date: February 2025. Checkout the Brochure for more details. (id:48850)
1 - 12 Janet Street S
South Bruce, Ontario
Presenting The Harlow in TEESWATER. Each unit at The Harlow features three spacious bedrooms and three bathrooms, providing ample room with a fully finished basement, a private garage and covered porches. The thoughtfully designed interior offers comfort and simplicity, with the opportunity to collaborate with a dedicated design team in customizing your finishes. The Harlow offers not just a house, but a place to truly call home. Start the new year in a home that's as beautiful as it is functional. The Harlow is more than just a place to live, it's a lifestyle choice, designed with you in mind. Estimated Move in Date: February 2025. Check out the Brochure for more details. (id:48850)
28 Huron Heights Drive
Ashfield-Colborne-Wawanosh, Ontario
Incredible value! Immaculate bungalow located just a short walk from the lake and rec center in the very desirable “Bluffs at Huron!” This attractive “Havenview” model offers 1176 sq feet of living space along with numerous upgrades including premium vinyl plank flooring throughout! Step inside and you’ll be impressed with the spacious foyer, quality construction and attractive finishes! The bright kitchen features plenty of cabinets, stainless steel appliances and center island. This open concept home also sports a large living room with tray ceiling and pot lights. The dining room has terrace doors leading to a spacious cedar deck surrounded by maturing shrubs, perfect for relaxing or entertaining! There’s also a large primary bedroom with walk-in closet and 3 pc ensuite bath, spare bedroom and an additional 4 pc bathroom. Storage is plentiful in this home as there are lots of closets and full crawl space. There’s even an attached 1.5 car garage, enough space for your vehicle and golf cart! This attractive home is situated in an upscale land lease community, with private recreation center and indoor pool, located along the shores of Lake Huron, close to shopping and several golf courses. Bonus – 6 appliances included! Call your REALTOR® today for a private viewing! (id:48850)
97 Bay Street
Stratford, Ontario
There’s room to grow at 97 Bay Street! This cheerful three bed, one bath, house has good space inside and out. The open living and dining areas feature Brazilian cherry floors, trim, crown moldings and big windows letting in lots of light. Friends and family will gather in the big kitchen offering lots of counter space, ceramic floors and pot lights. Off the kitchen is convenient main floor laundry, storage, and access out to the backyard. Upstairs is a good-sized primary bedroom with a second and third bedroom or office, laminate and original pine floors, and four piece bathroom. The mostly fenced yard is a gardener's dream, with raised beds, apple, plum, and cherry trees, currant, blueberry and raspberry bushes and rhubarb. Located within an easy walk to downtown amenities, river, library, and theatres. (id:48850)
115 Glass Street
St. Marys, Ontario
BICKELL BUILT HOMES newest bungalow with enhanced components and features! This home boasts a commitment to sustainability. It is NET ZERO READY, not only ensuring your comfort but also reducing your environmental footprint. The design of the home is equally impressive, seamlessly blending efficiency with elegance in the picturesque community of St. Marys. You'll find a truly exceptional 2-bedroom, 2-bathroom bungalow, thoughtfully crafted by an award-winning builder. With a well-designed 1,478 square feet of main floor living and an additional 531 sf finished family room that is visible from the open railing design above, this home embodies both style and functionality. Step into tranquility in your primary suite, complete with an ensuite bathroom and a generously sized walk-in closet, providing you with a private haven for relaxation. The second bedroom, also located on the main floor, is accompanied by a full bathroom, making daily routines effortless for everyone. The possibilities for this property extend even further with a 3-piece rough-in downstairs, enabling you to create a space tailored to your needs, whether it be a gym, guest suite, home office, or additional bedroom(s). Convenience is key, as the laundry and mudroom are smartly situated just off the garage, making daily life a breeze. This home is a perfect fusion of modern living, energy efficiency, and timeless design. Don't miss your chance to experience the best of St. Marys living. Contact us today and explore the potential of this remarkable bungalow, where sustainability and style unite to create your dream home. Other lots also available to design your custom home. (id:48850)
152 St Patrick Street
Stratford, Ontario
Downtown Stratford living! 150 - 152 St Patrick Street Stratford is a mixed use (residential and commercial) ""duplex"" with a main floor commercial Tenant and a second floor residential Tenant in place. ""Self Managing"" makes for effortless ownership with solid Rents in place for the investment minded. Exciting options for those who would want to live downtown Stratford. Truly a one-of-a-kind opportunity. (id:48850)
111 Fawcett Lane
Blue Mountains, Ontario
Spectacular Sunrise & Sunset VIEWS from this stunning raised bungalow. Panoramic vistas of the Niagara Escarpment, Beaver Valley & views of Georgian Bay. Beautifully positioned on 1.25 acres in Summit View Estates, backing onto 10 of 56 forested acres with private hiking & snowshoe trails. Pristinely cared for with full South/West window walls for year-round sunshine & gorgeous views throughout the main level. Custom gourmet kitchen with 2 large islands, 5 bedrooms, 2.5 bathrooms, primary ensuite, hardwood floors, main floor laundry, large wrap around glass panel deck with an 11ft x 12ft outdoor covered living space. Enjoy entertaining in the bright lower level with a custom built-in bar & fireplace. Attached is a true double car garage, extra deep with workbenches & cabinets. This home also offers a huge detached garage/workshop (36ft x 40ft with 13ft ceilings), plumbed for in-floor heating with a 12ft x 12ft RV door, offering generous space for your RV, vehicles, snowmobiles & other toys; or perhaps your own business complete with fibre optic high speed internet. Two additional outbuildings offer extra storage, measuring 6ftx9ft & 10ftx20ft with double lofts. A snowmobile trailhead to OFSC trails is within 300ft & only mins to explore the nearby Loree Forest, Bruce Trail & Kolapore Uplands, Scenic Caves, local vineyards, cideries & farmers markets. A short 20 minutes drive to all the ski clubs, golf courses, Blue Mountain Village & Resort. Easily accessible off Grey Road 2, a road well maintained in winter months & 5 minutes to Clarksburg & Thornbury with quaint shops, art galleries, fine dining, spas, a beautiful marina & public beaches. Convenient country living with nothing but the best in every detail. Homeowners in Summit View Estates have a proportional common interest in 56 private acres of forested greenspace & trails at no additional cost. Click the media button for all photos & video. (id:48850)
3096 Orion Boulevard
Orillia, Ontario
Top 5 Reasons You Will Love This Home: 1) Step into this beautifully finished 5 year old ""Royal Amber"" home, boasting an impressive 4,074 square feet of total living space with thoughtfully designed features throughout 2) Ideally situated in West Orillia with easy convenience to shopping, restaurants, entertainment, and just minutes from downtown with access to all the benefits of life on Lake Couchiching 3) Impressive main level dazzling with 9' ceilings, a striking cathedral entrance, hardwood and oversized ceramic flooring underfoot, and a stunning kitchen featuring Caesarstone countertops and a custom backsplash, a true chefs dream 4) Upper level hosting four generously sized bedrooms and three luxurious ensuite bathrooms, including a primary suite highlighting a glass shower and two closets, along with a convenient upper level laundry room 5) Every detail has been crafted for a premium living experience, including a fully finished lower level with a walkout, an additional bedroom, and a full bathroom, and the added benefit of a double garage with 60 square feet of storage, completing this exceptional home. 4,074 fin.sq.ft. Age 6. Visit our website for more detailed information. *Please note some images have been virtually staged to show the potential of the home. (id:48850)
417 - 91 Raglan Street
Collingwood, Ontario
Raglan Village - The Finest in Senor Retirement Living In Collingwood. Top Floor, Corner Unit, Facing South and East. The largest Model Unit in the building. Perfect Condo for the senior couple that still wants spacious living without all the work. This bright, naturally lite 2 bedroom plus Den with 2 full washrooms has been renovated and ready to be enjoyed with little effort for you to do but live your best golden years. In 2022, the condo had New floors installed throughout, New Quartz counters in the kitchen, New Fridge, New Stove, New Microwave, New Dishwasher, New Washer, New Dryer, Pot Lights installed, New Bathroom Cabinets, a New Safe Step Walk-In Bathtub. The Primary Closet was fitted with a Closet Organizer. This year the unit was furnished with a New Heat Pump system that runs the Heating and Air Conditioning. That's a $20,000 bonus for your peace of mind for the next 20 years. The location is great for Shopping, restaurants, Walking down to Sunset Point & The Waterfront. Close to the Hospital & Downtown Collingwood. Quick access to the Hi-Way, Public Transit. **** EXTRAS **** Convenient Parking spot #36, close to the elevator. (id:48850)
304 - 184 Eighth Street
Collingwood, Ontario
Here’s a unique chance to own a condo in the sought-after ""West Winds"" building—properties here rarely become available! This secure, centrally located building features a bus stop right outside your door. The spacious one-bedroom unit boasts an L-shaped living/dining area and a convenient galley kitchen. Enjoy a generously sized bedroom and ample storage space throughout. The building offers several amenities including a storage locker room, bicycle room, intercom system, elevator, shared laundry facilities, and a common/games room. You’ll also benefit from a designated parking spot, plenty of visitor parking, and condo fees that cover water and sewer charges. With low utilities, reasonable condo fees, and taxes, this is an excellent option for economical living! (id:48850)
467 Woodridge Drive
Goderich, Ontario
This beautiful home is just one of a number of stunning styles of homes built by local company Heykoop Construction. Finished to the highest standard, this perfect property is located in the new upscale subdivision of Coast Goderich. Luxury finishes come as standard including sleek quartz countertops, vinyl plank flooring, Gentek windows, Hardie Board and Batten siding, potlights, and more. This home is move in ready, available for immediate possession and includes a variety of upgrades including but not limited to lighting, additional windows, tile shower and the beautiful coffee bar in the kitchen. Coast Goderich is perfectly situated along Lake Huron with lakeside access, plenty of outdoor space, and hiking trails. Extra amenities in the area include bars, breweries, and fine dining with plenty of events and festivals for the family fun. Price includes HST. Call today to learn more about your new home in Coast Goderich. (id:48850)
507 - 4 Kimberly Lane
Collingwood, Ontario
Welcome to Royal Windsor, the newest addition to the charming Balmoral Village, Collingwoods only Adult Lifestyle Village. This penthouse (5th floor) 2-bedroom, 2-bathroom, Monarch floor plan has an open concept flow with walk-out to south facing balcony and views of Blue Mountain and the Collingwood Terminals. Conveniently located on the same level as the rooftop party room; lounge; and outdoor terrace - which includes common area BBQs and firepit and where you can enjoy breathtaking panoramic views of Blue Mountain and Georgian Bay perfect for social gatherings or serene evenings. $45,000+ in upgrades; revel in the sophistication of premium quartz countertops & upgraded cabinetry in the kitchen and bathrooms, paired with stylish ceramic tile backsplashes. Durable upgraded vinyl plank flooring throughout the kitchen, living room, & bedrooms. Lighting upgrades throughout suite. Full list available. Two elevators, dedicated underground parking, and ample visitor parking, making both daily life and hosting guests effortlessly convenient. Embrace a sustainable lifestyle with electric car charging stations available in select underground parking spots. Stay active with dedicated outdoor bicycle parking racks, personal storage units, and easy access to 35 km of trails outside your door. Plus, you're within walking distance to Georgian Bay for outdoor adventures, or a 15-minute walk to downtown Collingwood. The 8,000 sq. ft. two-storey Clubhouse / Recreation Centre at Balmoral village features state-of-the-art fitness equipment, a swimming pool, a Therapeutic Pool for aquatic therapy, fitness and recreation rooms, and a range of wellness and social programs to keep you engaged, healthy, and entertained. Benefit from the Collingwood bus service, allowing easy access for you to enjoy local shops and services. Experience the perfect blend of luxury, convenience, and activity at Royal Windsor, where every detail is tailored to enhance your lifestyle. **** EXTRAS **** Additional $169.50 per month for use of the facilities at Balmoral Residences at 8 Harbour St. W - the Clubhouse, Fitness Rooms,Therapeutic pool,Golf simulator, wellness/social programs etc. (id:48850)
204 - 169 Jozo Weider Boulevard
Blue Mountains, Ontario
Situated at popular Mountain Walk at Blue Mountain resorts, this very popular 3 Bedroom, 2.5 bath Whistler Floorplan condominium is move in ready and enjoy while planning some updates and renovations. Fabulous views of the escarpment year round. NOT enrolled in BMVA so 1% of the Purchase Price is not applicable. HST will be applicable to the sale. Ski, golf, hike, shop, dine, entertainment and more just steps from your door! Short drive to Georgian Bay & area beaches, the town of Collingwood & Thornbury and more! (id:48850)
708 Karlsfeld Road Unit# A
Waterloo, Ontario
*FOR LEASE** Beautiful 3 Bedroom Semi in the desired Clair Hills area. With Large Primary Bedroom, Open Concept, Dining & Living Room. This property includes a beautiful back yard. Owner has put a lot of love and care into this backyard. A green thumb tenant would be appreciated. 2 parking spots available with this unit. This home is located near Costco and the boardwalk. Other amenities, Transit and walking trails. (id:48850)
261 Broadacre Drive
Kitchener, Ontario
Step into a realm of elegance and modern convenience in this bristol model home. this stunning residence features 4 SPACIOUS BEDROOMS AND 4.5 LUXURIOUS BATHROOMS, designed for comfort and style. The entryway invites you into the foyer with a closet—setting the stage for a welcoming ambiance. EXQUISITE ENGINEERED HARDWOOD FLOORING flows throughout. The GREAT ROOM IS A COZY HAVEN, anchored by a STYLISH GAS FIREPLACE with a BEAUTIFUL WOOD MANTLE, perfect for intimate evenings. The DINING ROOM EXUDES AN INVITING ATMOSPHERE for family gatherings. BOTH ROOMS FEATURE A COFFERED CEILING, adding architectural elegance. Prepare to be inspired in the GOURMET KITCHEN, where WHITE SHAKER CABINETRY provides AMPLE STORAGE and TIMELESS BEAUTY. Culinary enthusiasts will appreciate the UPGRADED LG STAINLESS STEEL APPLIANCES, including a BUILT-IN OVEN and ELECTRIC COOKTOP. The FRENCH DOOR REFRIGERATOR with INSTAVIEW allows quick access, while the DISHWASHER is conveniently located within the island. Enjoy casual dining at the BREAKFAST BAR. The DINETTE AREA features a LARGE SLIDING DOOR, allowing NATURAL LIGHT to flood the space. Completing the main floor are a LAUNDRY ROOM and a 2-PIECE POWDER ROOM. Ascend to the PRIMARY BEDROOM, boasting a DRAMATIC COFFERED CEILING and an EXPANSIVE WALK-IN CLOSET. Indulge in RELAXATION in the OPULENT FIVE-PIECE ENSUITE with GRANITE COUNTERS and a GLASS-ENCLOSED SHOWER. With THREE ADDITIONAL BEDROOMS and thoughtfully designed BATHROOMS featuring a JACK 'N' JILL layout, there’s AMPLE SPACE for the FAMILY. The FINISHED BASEMENT boasts 9-FOOT CEILINGS AND A BATHROOM. This VERSATILE SPACE is ideal for GATHERINGS or an IN-LAW SUITE. Minutes from St. Josephine Bakhita Catholic School and RBJ Schlegel Park, this home offers a perfect blend of convenience and luxury. Experience the elegance of the Bristol Model by Heathwood Homes— your sanctuary awaits! Embrace a lifestyle of comfort and sophistication! (id:48850)
647 Devonshire Avenue
Woodstock, Ontario
Welcome to 647 Devonshire Avenue, a spectacular located in a popular north end neighborhood and sits on a 226-foot-deep lot. The property boasts spectacular high-end finishes and exceptional craftsmanship. Losee Homes always exhibits innovative design and remarkable attention to detail. The exterior has durable board panels with natural stone accents and a 60-gauge PVD roof. Upon entering the home, you are met by an abundance of windows, as well as a huge dining area appropriate for a large family. The kitchen is ideal for cooking and entertainment. Quartz countertops, upper high-gloss white Euro cabinetry, and lower darker wood. The waterfall kitchen island has a deep double sink and seats at least four people. A walk-through butler's pantry off the kitchen features a wine cooler and further cabinetry. The family room boasts high ceilings, a 62 linear gas fireplace, a 60 TV, and built-in cabinets. Step outside via the main-level walkout to discover a gorgeous, stamped concrete-covered deck complete with pot lights, hydro for a potential hot tub, and a gas connection for a grill. The upper level is a magnificent refuge with a spacious principal bedroom retreat boasting a 5-star ensuite with a soaking tub, a walk-in shower with a rain head and wand, and separate basins. A large, covered patio off the primary suite has pot lights, two natural gas lines, hot and cold running water, and drainage. Ideally suited for an outdoor kitchen. The lower-level is bright and spacious, with 9-foot ceilings – fully equipped to function as an apartment or in-law suite with a separate private entrance. This level features in-floor heating, a huge kitchen with quartz countertops, dining area and entertainment space, a large bedroom, and an office or den. The double-car garage is equipped with insulation, in-floor water heating, and 200-amp service. Don't pass up the opportunity to own this stunning property and enjoy unparalleled luxury living. (id:48850)
411768 Southgate Sideroad 41
Southgate, Ontario
Looking for a show stopper of a country getaway, then look no further. This home located just outside of Holstein has seen extensive renovations over the last few years and is ready for a new family to enjoy the tranquility it offers. As you enter the property you will feel part of nature with the soaring maple bush which surrounds the home giving it complete privacy. The inside has had a total makeover in Kitchen, Bathrooms, Flooring, Bedrooms, Windows, Doors, Mechanicals and more. The family room near the front foyer is a great spot to relax, entertain and watch kids/pets in the rear fenced yard from the large picture windows. Head into the custom kitchen with functional wood airtight stove. Next you will enter the real showstopper. The great room with cathedral ceilings with sliding glass doors to the wrap around deck and pool are accented with a wood beam and propane fireplace. Great for entertaining guests and family year round. To round out the main floor there are 2 large bedrooms, a 3pc bath and a pantry which is just off the kitchen. Head upstairs and you will find a custom tiled shower in the 3pc bathroom with heated floors. There is a large 3rd bedroom that overlooks the great room. Enter the primary suite with sitting area and the biggest walk in closet you can think of with custom organizers. Head outside you will love the detached garage which has a wrap around enclosed lean-to as well as a loft area on the second floor for storage. The deck surrounding the home features a fenced in area, a hot tub area as well as a sitting area next to the above ground pool. This home must be seen to truly capture the country yet luxury feel and privacy it has to offer. Contact your REALTOR today to view this beautiful home and to get the complete features list. (id:48850)
1136 Aspen Way
Saugeen Shores, Ontario
This 480sqft modular home is available for you to enjoy year round or as a summer getaway. Located in Port Elgin Estates Resort just south of Port Elgin. This one bedroom home was built in 2020. The property is heated with a propane furnace, cooled with central air and serviced with municipal water and sewers. The monthly land lease including property taxes for the new owner will be $881.90 +/-. There is plenty of outdoor space on the deck or concrete patio for added enjoyment; parking for 2 cars on a concrete drive (id:48850)
56 Honeysuckle Drive
Guelph, Ontario
Welcome to 56 Honeysuckle Drive, a detached corner lot Bungalow, with a sought-after Birchtree floorplan in The Village by the Arboretum. This charming home features a spacious living and dining area filled with an abundance of natural light. The main floor includes two bedrooms on the main floor, including a luxurious primary suite complete with a dual-sided gas fireplace, accessible 5-piece ensuite bath with skylight, stand-up shower, tub, water closet & double sink vanity. The double sliding door closets in the primary bedroom offers ample storage. This level also includes a convenient 2-piece powder room and a side-by-side laundry closet. The bright kitchen features hardwood flooring and boasts a cozy dinette, while the adjacent living room, featuring a gas fireplace & additional skylight, leads out to a private rear deck ideal for relaxing, sharing a summer meal or enjoying your morning coffee. The fully finished basement is an entertainers dream, with a large rec room perfect for family gatherings, hobbies, or visits from grandchildren. It also features a guest bedroom with a generous storage closet, a large bathroom with a stand-up shower and 2-seater tub, and a utility/storage room for added convenience. Not to be forgotten is the instantly welcoming covered front porch and single car garage for additional parking or storage. Enjoy a variety of amenities such as a clubhouse, fitness center, pool, game rooms, walking trails, and more. Additionally, you'll benefit from a maintenance-free lifestyle, with landscaping and snow removal all handled for you. Don't miss out on the chance to make this retirement village your new home. Reach out today to schedule a showing and discover the comfort and convenience this home & community have to offer! (id:48850)
3 - 580 Berford Street
South Bruce Peninsula, Ontario
Welcome to your new apartment! Located main street Wiarton, this charming 1-bedroom, 1-bathroom apartment is perfect for a single tenant seeking a comfortable and convenient living space. The apartment features a kitchen with an attached living area, providing a cozy living space. With its central location in Wiarton, you'll enjoy easy access to local shops, dining, and all the amenities this vibrant community has to offer. Heat and water included, hydro and internet / tv responsibility of tenant. No smoking and no pets. There is no laundry in building but the laundromat is a 2 min walk down the street. Apartment is located on the second floor with stair access only. Don't miss out on this move-in-ready apartment! (id:48850)
321 - 1077 Gordon Street
Guelph, Ontario
Prime location! This fabulous 2 bedroom + den condo is sure to impress. You'll have all the space you need with the generous open concept layout and extra tall ceiling height. The Kitchen features upgraded lighting with potlights and pendants, upgraded classic timeless cabinetry, granite counters, SS appliances and breakfast bar. The generous living room with wide plank laminate flooring is filled with natural light from the glass sliding door. A spacious balcony is the perfect spot for morning coffee. The 2 bedrooms are similar in size with large closets and fantastic oversized windows that let the sun shine in from the great SE exposure. The den of comparable size is finished the same as the bedrooms complete with large closet and a glass door in lieu of an exterior window. Private in suite laundry, a storage locker right on your own floor and 1 underground parking spot complete this incredible property! Tasteful neutral decor throughout. Ideal location close to the University of Guelph (on direct bus route!) and all South End amenities including grocery stores, coffee shops, restaurants, gym + more. Can't be beat, book your showing today! **** EXTRAS **** Available February 1 (id:48850)
58 Huron Street W
South Huron, Ontario
CHARMING & AFFORDABLE 3-Bedroom Bungalow with Endless Potential in Exeter! Welcome to this delightful 3-bedroom, 2-bathroom bungalow nestled in the heart of Exeter. This home offers a fantastic opportunity for first-time buyers, investors, or retirees! The living room offers a cozy space to relax with a beautiful stone(wood) fireplace. Step out onto your deck and enjoy the generous-sized yard - perfect for entertaining or enjoying the weather. The eat-in kitchen provides abundance of cabinet space and room to cook. As well, enjoy the formal dining room to host dinner parties for your friends and family. The den at the front of the home is perfect for an in-home office or a cozy reading area. Each of the three bedrooms provides ample room for family, guests, or a home office, while the two convenient 3-piece bathrooms make daily living a breeze. Lovely hardwood floors. Main-floor laundry. Located just steps away from Exeter's charming downtown, you'll have easy access to local shops, restaurants, and amenities while enjoying the tranquility of small-town living. With some creative vision, this home has the potential to truly shine. Don't miss your chance to transform this property into your dream home. (id:48850)
18 Carroll Street
South Bruce, Ontario
Welcome to 18 Carroll Street in the town of Mildmay. This custom built bungalow was built in 2018 with exceptional taste and design. The custom kitchen and other cabinetry throughout the home was installed by Luxury Woodworking all of which have quartz countertops. From the open concept kitchen design, large kitchen island, living room and dining room with patio doors that lead to a covered composite deck to sit or host. With 3 bedrooms on the main level, a 5 piece bathroom, main level laundry and a beautiful en-suite off of the primary this home checks off all the boxes. The lower level is completely finished with in-floor heat throughout, full size rec room, 2 additional bedrooms, a bonus room and a 3 piece bathroom. Full size concrete driveway, large matching garden shed and hot tub round this home off. If you're looking for quality, location and functionality - then look no further. (id:48850)
1066 Ferguson Road
Armour, Ontario
Adorable and affordable country cottage nestled very close to a fabulous Municipal Park on desirable Doe Lake, featuring a large white sand beach, paved boat launch, picnic tables, charcoal bbq pit, beach volleyball area, basketball pad and net, swings and playground equipment. The sweet open concept main level is the original wood painted white to offer a modern design vibe and clean newer laminate flooring. The ""cottage"" is cute and cozy. There are ample vintage style windows that give the place the charm you are craving and create a light and airy space. The living room features an electric fireplace and baseboard. A large wrap around quintessential Muskoka room is where you will enjoy your outdoor time when you are not at the beach. The 3 bedrooms are on the 2nd level and are sunlit and the 4 piece bathroom. The residence is seasonal at this point with no central heating but that could be upgraded by a buyer. There is a storage building that has wood floors and could be used for many uses. Level lot with trees to provide privacy from neighbours and road. Doe Lake features 11 miles of boating and good fishing. (id:48850)
269 Old Muskoka Rd S
Machar, Ontario
Welcome to the perfect blend of comfort and sustainability! This beautiful family home is equipped with an energy-efficient GEOTHERMAL furnace for year-round savings. Set on a private, park-like property spanning approximately 24.49 acres, this home features four bedrooms and two bathrooms. The main floor boasts an open-concept kitchen and dining area, a spacious living room with vaulted ceilings and a cozy fireplaceideal for family gatherings and entertaining, with main floor laundry and direct access to the attached garage. The expansive primary suite is located on the second floor, complete with a private loft, a 4-piece ensuite, and a walk-in closet. The finished basement offers even more living space, with an additional bedroom, workshop, family room with a bar, a media room, and ample storage options. For outdoor enthusiasts, the large rear deck and a detached three-season room provide the perfect setting for relaxing or hosting friends and family. The energy-efficient geothermal furnace ensures sustainable heating and cooling throughout the year, while the property is dotted with beautiful trails and mature trees, ideal for outdoor exploration. Situated close to snowmobile and ATV trails, you'll have endless year-round recreational opportunities just steps away. Conveniently located near the town of South River and with easy access to Highway 11, you're just a 13-minute drive to South River or a 15-minute drive to Sundridge for all your local amenities. Experience a peaceful, private lifestyle surrounded by nature and wildlife, where tranquility and outdoor adventure await. *The south end of Old Muskoka Road is closed in the winter, please go further North and come in the North end of the road. (id:48850)
20 Honeysuckle Drive
Guelph, Ontario
Discover the perfect blend of comfort and tranquility here at 20 Honeysuckle Drive in the Village by the Arboretum. This beautiful 2-bedroom, 2.5-bath bungalow is ideally situated on a quiet street, backing directly onto the serene Arboretum. The main floor is bright and inviting, with large windows that flood the space with natural light. The living area features a cozy gas fireplace, perfect for relaxing evenings, while the beautifully maintained kitchen offers plenty of storage and counter space. The dining area opens to a spacious deck, where you can enjoy your morning coffee or entertain guests while taking in the peaceful views. The main floor also includes the primary bedroom with an ensuite for added privacy, as well as a second bedroom & bath, both spacious and versatile, ideal for family & guests. The partially finished basement provides additional living space with a rec room featuring an electric fireplace, along with a 2-pc bathroom, laundry room, and ample storage space. Backing directly onto the Arboretum, this bungalow offers a rare opportunity to enjoy the beauty of nature right in your backyard. The peaceful setting and lush greenery make this property a truly special retreat from the hustle and bustle of daily life. Just steps away from the on site social Village Centre, enjoy a quick walk to the range of amenities, including a clubhouse, fitness center, pool, games rooms, walking trails & more. Best of all, you’ll enjoy a maintenance-free lifestyle, with landscaping and snow removal taken care of for you. Don't miss the opportunity to make this retirement village your new home. Contact us today to schedule a viewing and experience the comfort and convenience for yourself! (id:48850)
886 16th Street W
Georgian Bluffs, Ontario
This is a family home that has been full of love and laughter! On a corner lot, just far enough outside Owen Sound to provide that peaceful feeling of country-living. Lots of parking space. The detached 16'x24' garage has a hydro sub panel and automatic door. Large principal rooms on the main floor as well as an updated three piece bath with a walk-in shower. Large picture windows flood the main floor with light. Two good sized bedrooms on the second floor with a four piece bath. The basement has high ceilings creating the opportunity for more living space. The well designed, updated kitchen is a delight to create in. Be sure to check out this wonderful family home with your REALTOR®! (id:48850)



