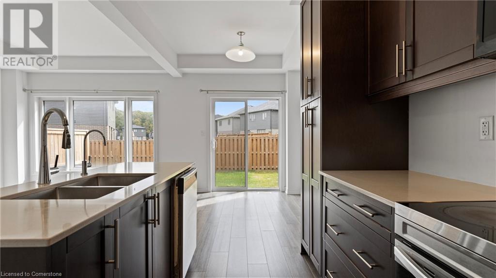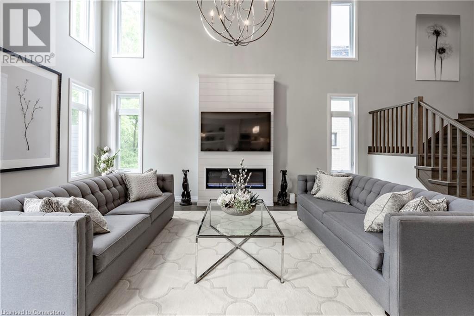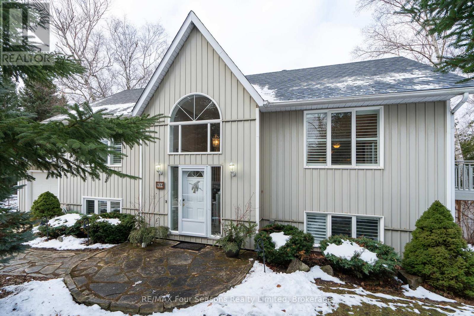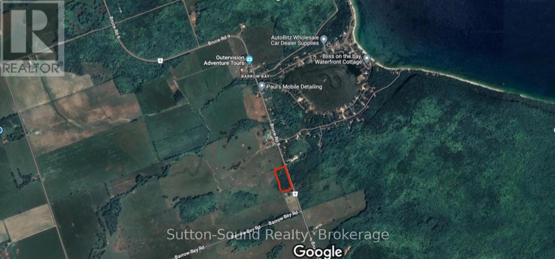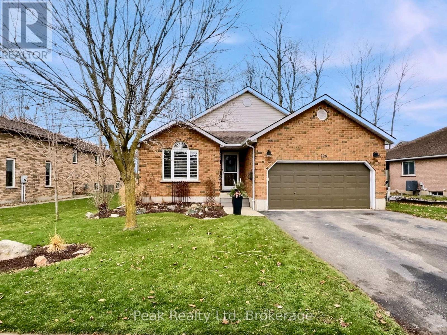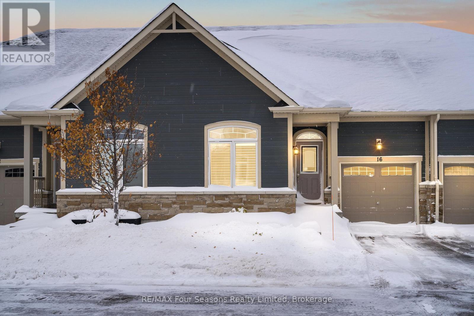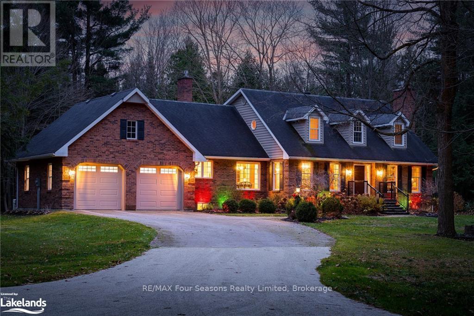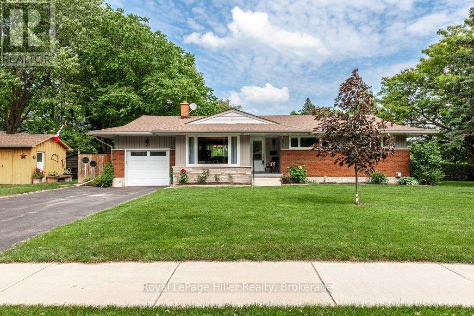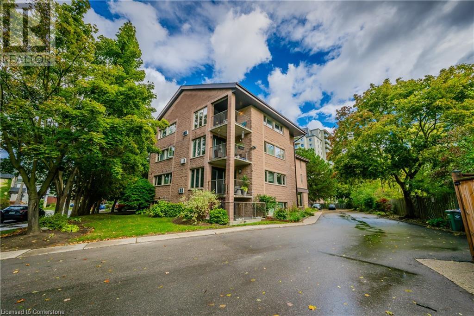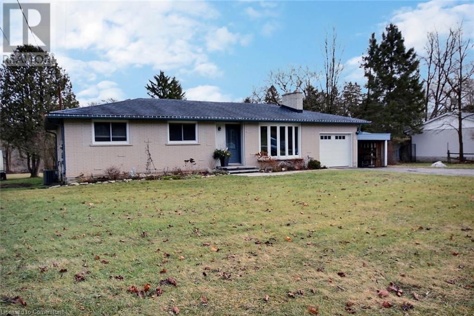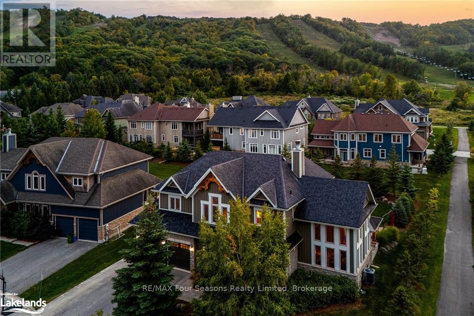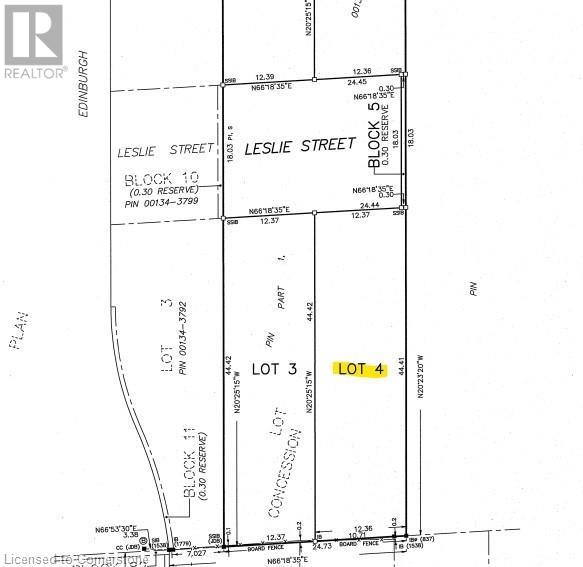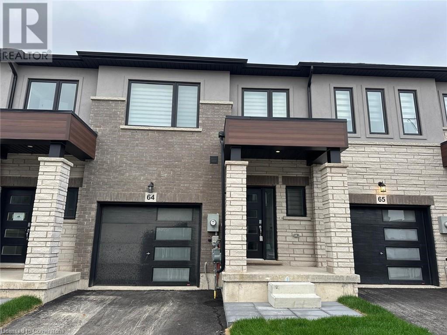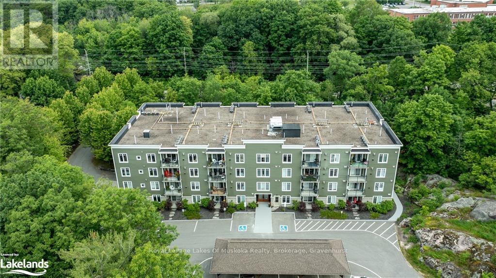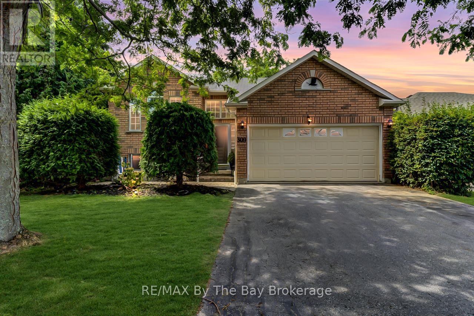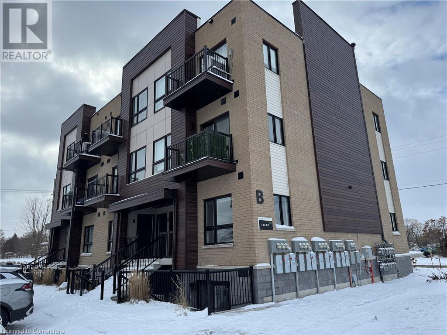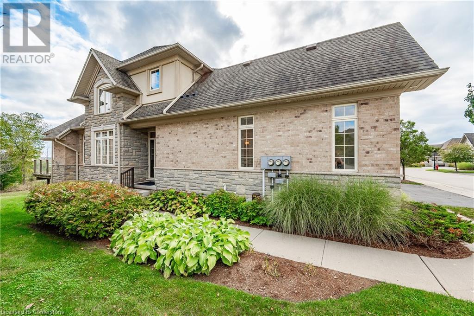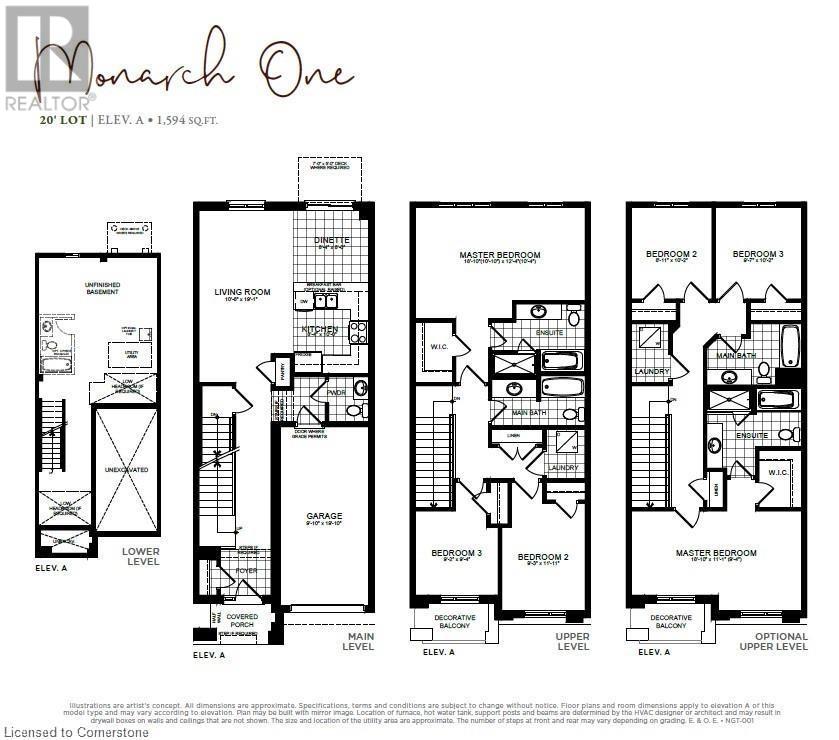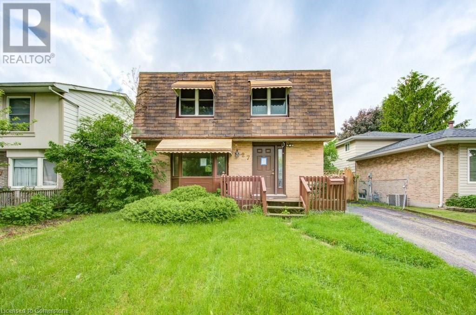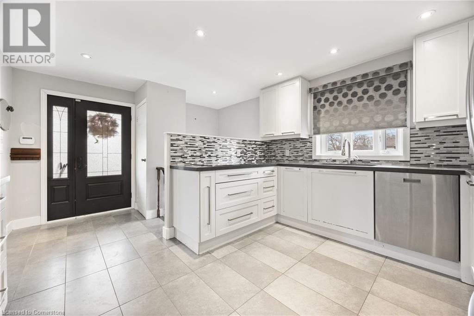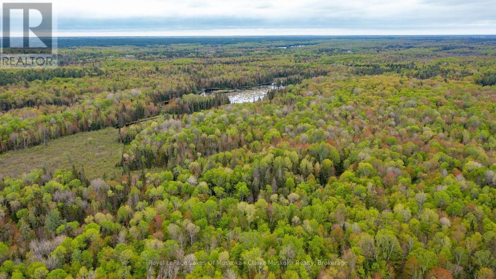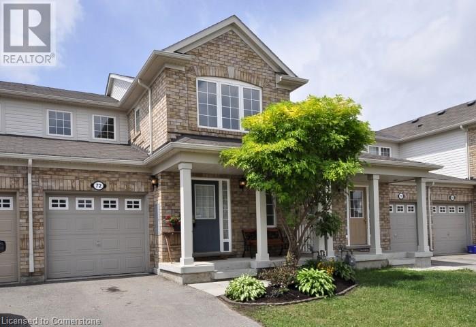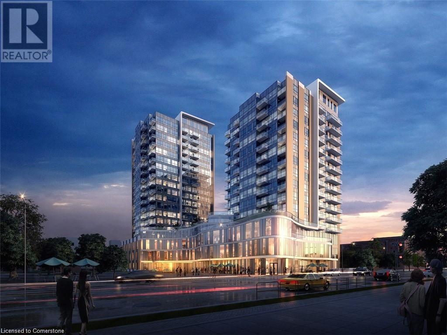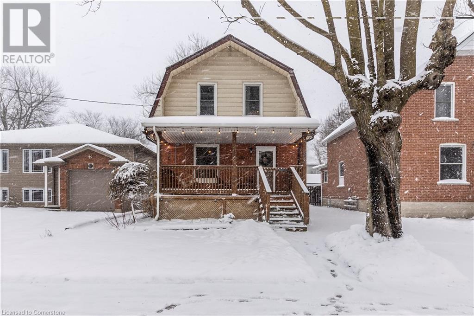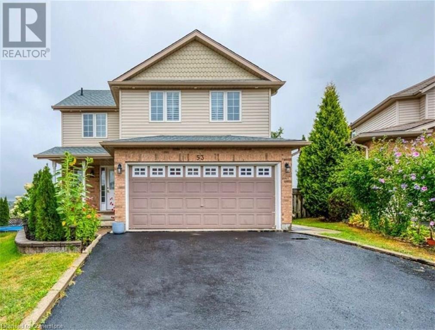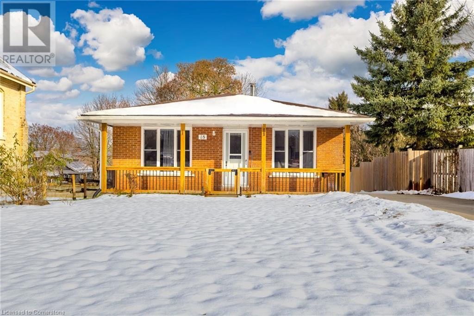5 Bellhouse Avenue
Brantford, Ontario
Discover the perfect blend of modern living and natural beauty in this brand-new, 1578 sq ft, 3-bedroom, 2.5-bathroom townhouse, located in the serene Brant West community of Brantford, Ontario. Enjoy the benefits of living in a brand-new, vibrant community with easy access to shopping, dining, schools, and recreational amenities. Step into the open-concept main level, where a bright, spacious living room seamlessly flows into the dining area and a modern kitchen, complete with stainless steel appliances, sleek countertops, and ample cabinet space—ideal for home chefs and entertainers. Upstairs, the master suite provides a private sanctuary, featuring an ensuite bathroom and walk-in closet. The upper level also includes a versatile loft area, perfect for a home office or additional living space, along with two other generously sized bedrooms and a full bathroom. This townhouse also boasts an attached garage and ample parking. Priced at just $669,000, this home provides luxurious living in a peaceful setting. Don’t miss your opportunity of owning this beautiful home! (id:48850)
955 Stonecliffe Walk
Kitchener, Ontario
Nestled in a prime location near the 401, parks, schools, and shopping centers, this contemporary single detached home spans over 4,200 sq ft of living space, including a finished walk-out basement. Upgraded throughout with premium finishes, the main floor boasts soaring ceilings, expansive windows, and a seamless layout that includes a main-floor office and bedroom with a walk-in closet and private ensuite featuring a tiled walk-in glass shower. The spacious kitchen is a chef's delight with abundant counter and cupboard space, a large island with an extended bar, and Cambria quartz countertops. The living room, adorned with a stunning shiplap fireplace, is both spacious and inviting, enhanced by its two-story design. Upstairs, the primary bedroom offers a cathedral ceiling, walk-in closet, luxury ensuite, and access to a generous glass balcony. For added convenience, the laundry is conveniently located on the second floor. This home exudes modern elegance and functionality, set on a premium lot that maximizes natural light and openness throughout the home. (id:48850)
134 Fraser Crescent
Blue Mountains, Ontario
OPEN HOUSE ~ SATURDAY JANUARY 4TH 2:00 4:00 P.M. *100 STEPS TO GEORGIAN BAY~ Exclusive Beach Access! *3 MINUTES TO BLUE MOUNTAIN ~Numerous Private Ski Clubs/ Golf Courses *ACCESS TO GEORGIAN TRAIL~ Hiking/Biking Trails *POTENTIAL DEVELOPMENT ~ Lot Size~ 206 X 55~Possibility to Construct Detached Garage/ Accessory Dwelling! This Charming Full Time Residence (1796 s.f of living space) or Four-Season Family Retreat is Situated on Coveted Fraser Crescent in Craigleith and Offers an Ideal Combination of Location, Privacy, Incredible Sunsets/ Stunning Views~ From the Exclusive Beach Access, Outdoor Adventures and Local Amenities at your Doorstep! This Stunning Residence Boasts a Functional Open Concept Design with Elegant Enhancements Throughout! Features Include * Open Concept Living with Walk Out to Expansive Deck *Upgraded Kitchen with Quartzite Counters *Vaulted Ceiling on Main Level *Newer Stainless Steel Appliances *4 Spacious Bedrooms, 2 Updated Full Bathrooms *Heated Floors in Lower Level *High Efficiency Furnace (2021) *Hot Water on Demand (2021) *Generac Whole Home Generator (2023) *Sprinkler System *Attached Garage with Separate Entrance to Lower Level (In-Law Capability) *LG Washer/ Dryer (2021) * Magic Window ~ Replacement Scheduled *New Roof (2015) *Leaf Gutters (2020) *Pot Lights *Lower Level Upgrades~ Doors/ Flooring/ Fans/ Lighting *California Shutters Throughout *Privacy with Mature Trees. Experience the Best of Southern Georgian Bay~ Boutique Shops, Restaurants, Cafes/ Culinary Delights, Art, Culture, Wineries. Embrace a Four Season Lifestyle~ Skiing, Biking, Hiking, Explore Waterfalls, Marinas, Vineyards, Orchards, Microbreweries or Simply Relax by the Sparkling Waters of Georgian Bay! A multitude of Amenities and Activities Await! Book Your Showing Today! Buyer to complete due diligence with the Town of Blue Mountain for their intended use of the property. (id:48850)
Lt 16 Concession 6 Road
Northern Bruce Peninsula, Ontario
Almost 5 acre building lot on the beautiful Bruce Peninsula. This well treed lot offers loads of privacy while staying close to the amenities of Lions Head. With Bruce Trail access just across the road, boat launch and marina 5 minutes away and close proximity to Bruce Peninsula National Park, Fathom Five National Marine Park as well as Black Creek Provincial Park, you can make the outdoor lifestyle yours. Call your Realtor today and join our Bruce Peninsula Community! (id:48850)
225 Eby Crescent
Wilmot, Ontario
Welcome to this stunning executive home located in the highly sought-after community of New Hamburg. This three-bedroom plus home office property offers 2357 sq ft of meticulously maintained living space, designed for family living and entertaining. Every detail has been thoughtfully crafted, to create a warm and inviting atmosphere. This home is truly move-in ready with fresh paint, luxury vinyl flooring, loads of storage space, a fenced yard, and lots more. The kitchen is perfect for the home chef, as it boasts an abundance of cabinet space, an oversized island, and modern appliances including double ovens. With plenty of room for meal prep and a large breakfast bar, it's ideal for casual dining and hosting guests. Whether you're cooking a family dinner or entertaining friends, this kitchen is sure to impress. Relax and unwind in the inviting lower-level family room with a cozy gas fireplace. This space is perfect for movie nights, games, or simply curling up with a good book. The fully fenced backyard is a private oasis with mature trees, perfect for outdoor entertaining or relaxing with family. There is a large deck and two garden sheds; one is for storage and the other would make a great outdoor serving area . This gorgeous home offers everything you need and more. With a spacious design, great kitchen, and move-in-ready condition, it is the perfect place to settle in and create lasting memories. Book your showing today and make this beautiful New Hamburg home yours! (id:48850)
18 Macarthur Drive
Bracebridge, Ontario
Introducing an exquisite property that offers the perfect blend of luxury, convenience and tranquility. This remarkable property is equipped with modern features and amenities that ensure a comfortable and enjoyable living experience. This property offers four bedrooms, three bathrooms, recreation loft along with the upgraded kitchen features like quartz counter tops, stainless steel appliances, professional 6 burner gas stove with dual oven perfect for culinary enthusiasts. The focal point of the backyard is its beautifully landscaped Muskoka Stone fire pit with adjacent patio with convenient gas BBQ and gas fire table to provide warmth and ambiance for the perfect outdoor entertaining experience. Surrounding the outdoor entertainment area is 60 feet of lush greenspace, adding a touch of nature to your outdoor experience. (id:48850)
16 Kari Crescent
Collingwood, Ontario
OPEN HOUSE SUNDAY JANUARY 5TH 1:00 - 3:00 P.M. This Stunning Residence is Located in the Highly Sought-After Neighborhood of Balmoral Village, Including the Use of Amenity-Rich Recreation Center at your Doorstep~ Billiards Room, Indoor Pool, Golf Simulator, Party Room, Sports Bar Area. This Luxurious Home Boasts a Functional Open Concept Design and Enhancements Throughout. Features include~ *Two Main Level Spacious Bedrooms *Two Main Level Bathrooms (1~ 5 pc Ensuite/ 1~Three Piece) *Open Concept Chef Inspired Kitchen/ Dining Room/ Living Room with Chic Gas Fireplace and Cathedral Ceiling *Walk out to Spacious Deck~ Great for Entertaining and Sunsets~ West Orientation *Finished Recreation Area in the Lower Level with Walk out to Backyard *3 Piece Bathroom in Lower Level *Main Floor Laundry *Front Patio for Morning Coffee. This exceptional home embodies sophistication, luxury, and comfort, offering a truly extraordinary living experience for Homeowners Looking for A Carefree Lifestyle and a Welcoming Community! Close Proximity to Boutique Shops, Restaurants and Cafes Featuring Culinary Delights, Art, Culture and all that Collingwood and Southern Georgian Bay has to Offer. Take a Stroll Downtown, Along the Waterfront or in the Countryside. Visit a Vineyard, Orchard or Micro-Brewery. Experience the Sparkling Waters of Georgian Bay and an Extensive Trail System at your Doorstep. A Multitude of Amenities and Activities for All~ Skiing, Boating/ Sailing, Biking, Hiking, Swimming, Golf, Hockey and Curling. View Virtual Tour and Book your Personal Showing Today! (id:48850)
6123 27/28 Nottawasaga Side Road
Clearview, Ontario
Luxury Custom-Built Home in Clearview -Ultimate Four Season Retreat Nestled on 20.97 Acres in a Peaceful Rural Setting~ Prime Ski Area, Close Proximity to the Sparkling Blue Waters of Georgian Bay, Hiking/Biking Trails and Championship Golf Courses. This Impressive 5 Bed/ 4 Bath Home, 3718 sq. ft (Finished Living Area) Boasts Exquisite Craftsmanship and Enhancements Throughout! Features Include~ * Walk out to Private Back Yard Oasis with Extensive Decks, *Chefs Kitchen~ Upgraded Appliances/ Granite Countertops *Eat in Kitchen *Separate Dining Room *Custom Millwork *Family Room with Cozy Stone Fireplace and Walk Out *Living Room with Fireplace *Main Floor Bedroom with Walk Out *Main Floor Laundry *Spacious 2nd Level Primary Bedroom with Ensuite *2 Additional Bedrooms with Ample Storage *Lower Level Recreation Room with Fireplace and Games Room *Lower Level Bedroom/ Office *Large Mudroom/ Ski/Bike Tuning Room *Music Room *Workshop * Entrance to Basement from Oversized (25.7 X22.8 s.f.) Double Garage *Interlock Drive (Partial) *Generac Generator *Storage Shed. This Home Provides the Perfect Balance of Privacy and Convenience~ Potential for Generational Living. Enjoy the Best of Both Worlds~ Seclusion with Easy Access to Historic Collingwood, Blue Mountain Village, World's Longest Fresh Water Beach, Quaint Town of Stayner and Village of Creemore. Plus, just 104 km to Toronto International Airport. Live your best life in Clearview! (id:48850)
103 Elliott Street Unit# A
Cambridge, Ontario
Welcome to your newly renovated main level unit at 103 Elliott St, ideally situated in the heart of East Galt! This spacious 2-bedroom, 1-bathroom unit offers the perfect blend of convenience and comfort, located close to downtown shopping and the vibrant Gaslight District, while nestled in a quiet, family-friendly neighbourhood that backs onto scenic Lincoln Park. Enjoy easy access to transportation with an 11-minute walk to public transit, along with the added convenience of 2+ parking spaces for your vehicle. Recently renovated in 2024, this unit features not only stylish cosmetic updates including a complete bathroom renovation, but also essential improvements to plumbing and electrical systems, ensuring your peace of mind. Don’t miss the opportunity to view this amazing unit for yourself—schedule your visit today! (id:48850)
59 Paget Street
Sundridge, Ontario
Check out this prime location with great views just steps from the lake and view of the lake at the driveway. This partially treed, vacant lot is approximately 100ft x 150ft, with residential zoning (R1) with hydro & gas available at the property line. Within walking distance to the grocery store, beach, parks, elementary school, and much more! The high school is also very close by as well. This lot is located in the Village of Sunny Sundridge which sits on the stunning shores of Lake Bernard, close to ATV/snowmobile trails and access to Highway 11, this beautiful peaceful village may be one of the best places to visit or call home. Known as ""The Pearl of The North"" Sundridge is located in an area that has endless activities to entertain; including Trails, boating, cafes, restaurants, golfing, a brewery & distillery, and is near Algonquin Park as well. Too many activities to list here. 30min to Huntsville. Book your showing by appointment. (id:48850)
396 Four Mile Creek Road
Niagara-On-The-Lake, Ontario
This executive bungalow, located in the heart of picturesque Niagara-on-the-Lake, offers 2+1 bedrooms and blends modern style with comfort. Its soaring 12-foot ceilings and open floor plan create a sense of spaciousness, enhanced by large windows that bathe the interior in natural light. The open-concept living area is perfect for gatherings, while the sleek kitchen features top-of-the-line stainless steel appliances, ample counter space, and a generous island, making it a dream for both cooking and entertaining. Conveniently, the attached two-car garage provides direct access to the kitchen.On the main level, you'll find two bedrooms with ample closet space. The primary bedroom includes an ensuite bathroom, while an additional full bathroom serves guests. The partially finished basement offers an extra bedroom, a bathroom, and a recreation room, providing flexible living space. Outside, the back patio offers a serene setting for relaxation or hosting BBQs. With its modern amenities and prime location, this home is an ideal retreat in Niagara-on-the-Lake. **** EXTRAS **** Nestled close to charming wineries, the St. Davids Golf Club, delectable restaurants, and quaint shops, this bungalow offers the quintessential Niagara-on-the-Lake lifestyle. (id:48850)
35 Dawson Street
Stratford, Ontario
This property offers the perfect location when it comes to Stratford living! Situated just minutes from Stratford's Avon River, you'll be able to enjoy all the beauty the city has to offer, right at your doorstep. Located on a large 130 X 70 lot, appreciate the tranquility, privacy and spaciousness this property provides. This brick bungalow offers one floor living with a finished basement providing additional living space. This home has a lovely kitchen with granite countertops, 3 bedrooms, 2 bathrooms as well as a large rec room, workshop/storage room and office. Enjoy both a private back deck as well as side patio to expand your living space. This home also features an attached garage and 12 X 12 shed with both man door and side doors to drive your riding mower or bikes right in. Everything is walkable including to downtown, the Festival Theatre, or take a stroll around the river. This property is a pleasure to show. (id:48850)
7 Church Street
Erin, Ontario
Discover this character-filled semi-detached century home in the picturesque town of Hillsburgh. Just steps from shopping, parks, and the local arena, this property offers both convenience and timeless charm. Step inside to soaring ceilings, rich hardwood floors, and intricate decorative trim that make this home truly one-of-a-kind with endless potential.The main floor layout is designed for ease, featuring a laundry room and direct kitchen access to a spacious wooden deck, perfect for outdoor dining and entertaining. Upstairs, youll find three bright bedrooms and a full bathroom.An unfinished basement awaits your creative touch, while the large corner lot provides ample parking and generous yard space, offering plenty of room for gardens, play areas, or future expansions. Don't miss out on this rare gem in the heart of Hillsburgh! (id:48850)
181 David Street Unit# 4a
Kitchener, Ontario
Spacious Upper Level Condo overlooking the Iron Horse Trail, steps from Victoria Park and Downtown Kitchener. Lovely open concept condo with 12 foot vaulted ceilings, updated gourmet kitchen, large principle bedroom with ensuite (soaker tub & stand alone shower). 2nd bedroom & 2nd full bathroom. Owned Hot Water Heater & Water softener replaced in 2024. Don't miss the opportunity to own this quiet condo with only 2 condos per floor. (id:48850)
12 Hudson Crescent
Bradford West Gwillimbury, Ontario
Welcome to this beautifully updated 3-bedroom, 2 bathroom house that is ready for you to call home! This home has been thoughtfully renovated and is move-in ready. Step inside to discover a brand-new kitchen, brand-new bathrooms, new flooring, fresh paint and updated light fixtures through out.The open concept living and dining area is perfect for entertaining. Enjoy the new kitchen with updated cabinetry and granite countertops . The family room offers a cozy space while the finished basement offers additional living space.Situated in a family friendly neighbourhood close to schools, shopping and all amenities. **** EXTRAS **** Roof (2023) Furnace (2024) A/C (2024) (id:48850)
1413 West River Road
North Dumfries, Ontario
Beautiful all brick bungalow on a nearly one-acre lot, minutes outside of Cambridge. Open concept living area includes a gorgeous kitchen with a large island and granite/quartz countertops. Enjoy living in the country and entertaining family and friends on a huge multi-level stone patio. A great opportunity to gather around a campfire in your own large backyard. This 3+1 bedroom has been updated including engineered hardwood throughout the main floor, with an updated 5pc bath. The basement is fully finished with a large recreation room, a soundproof theatre room/bedroom, laundry, storage room and a 3pc bathroom. (id:48850)
524 Homeland Drive
Perry, Ontario
A Stunning Lakefront Retreat awaits! Discover your dream year-round waterfront home nestled in a tranquil cul-de-sac with minimal traffic, offering the serene escape you’ve been yearning for. This exquisite property is situated on the pristine shores of Clear Lake, renowned for its crystal-clear water. Located in “Big Bay”- an ideal location for waterskiing, kayaking, canoeing and peaceful pontoon boat rides. The extensive glass-infinity decking, safe steps to the lake, sandy shoreline & shallow entry provide perfect lakeside enjoyment for all members of the family. Substantial recent landscaping including granite, sod, plantings & gardens. Embrace the meticulously renovated interior that boasts beautifully finished living spaces on both levels. This home features a versatile layout with 4 bedrooms & 4 baths (2 bedrooms & 2 baths plus kitchen & living areas on each level). The potential for an in-law suite or ample space for guests offers flexible living arrangements to suit your needs. The elegant main floor primary bedroom suite has a private walkout balcony & deck overlooking the stunning lake views, along with a sumptuous 4-piece ensuite adding a touch of luxury to your everyday routine. The heart of the home is the cozy inviting double-sided living room fireplace, enhancing the ambiance of the sunny southern exposure of this space. Convenience meets luxury with parking for up to 4 vehicles in heated garages including a separate spectacular man-cave/garage/workshop complete with numerous built-in cabinetry, custom flooring & a large storage loft area above. Just minutes to the charming towns of Huntsville and Novar, you’ll have easy access to a variety of amenities while still enjoying the peace and quiet of lakeside living. With marvelous lake views from most principal rooms and ample outdoor spaces to savour, this waterfront home is a perfect blend of modern updates and natural beauty. Embrace the ultimate lakeside lifestyle in this extraordinary property! (id:48850)
119 5th Avenue E
Owen Sound, Ontario
This is the neighbourhood you’ve always dreamed of living in! This impeccably maintained 4 bedroom and 4 bath two storey home sits on beautifully landscaped lot in one of Owen Sound’s most coveted family friendly neighbourhoods. This stylish and elegant Lewis Hall built home features custom crown molding, trim work & wainscotting throughout, highlighting the quality construction and attention to detail. The spacious front foyer that opens to a light & bright updated eat-in kitchen with s/s appliances and granite countertops, which connects to a cozy sunken living room with gas fireplace. The dining room has a second gas fireplace, built-in cabinetry and access to the deck and backyard. The main floor is complete with a primary bedroom which boasts an updated 3pc ensuite with glass and tile shower. The second level has a 4pc bath, 2 bedrooms and a 3rd bedroom with a 3pc ensuite. The lower level has been recently renovated featuring a large family room with fireplace, laundry room and a 3pc bathroom. The property offers plenty of parking and storage with its carport and attached garage. Located close to all downtown amenities, Harrison Park, schools, Georgian Bay, golf and more, this home is move-in ready and waiting for you to make it your forever home. (id:48850)
106 Manitou Court
Blue Mountains, Ontario
Extraordinary 5-bedroom, 5-bathroom chalet in the highly sought-after Orchard community, with breathtaking views of Venture's south side at Craigleith Ski Club. Just a 3-minute walk to the slopes, this Lake Louise model, post-and-beam style home features oak-engineered hardwood flooring throughout the main and upper levels. The open-concept living room, accented by Douglas fir beams and centered around a cozy wood-burning fireplace, creates the ultimate après-ski atmosphere. The chef’s dream kitchen is equipped with granite countertops and a spacious pantry, flowing seamlessly into the ski/mudroom, which includes heated floors and a convenient dog wash. Located next to the 2-car garage, this space is ideal for storing ski gear and offers a heated area for ski tuning. A charming den near the front entrance provides a perfect spot for relaxation. Upstairs, the primary bedroom includes an ensuite with heated floors and a steam shower, while a second bedroom also boasts its own ensuite. Two additional generously sized bedrooms complete the upper level. The fully finished lower level, with 9-foot ceilings, includes another bedroom, a full bath, and a dedicated entertainment area where kids can relax after a day on the slopes. The home is equipped with a Sonos sound system, extending both indoors and outdoors, including the newly built deck, which features a hot tub with stunning views of the ski hills. The expansive backyard is set for an ice rink, complete with built-in lighting for year-round fun. In addition to its prime location near Craigleith Ski Club, the home is just minutes from the Tennis Club, Pool, and the Village at Blue. With easy access to hiking, biking, snowshoeing, cross-country trails, and the beaches of Georgian Bay, this chalet is a true four-season retreat. Some furnishings included—please refer to the schedule C for a detailed list. (id:48850)
Lot 2 Leslie Street
Woodstock, Ontario
Building lot for sale in desirable north Woodstock, close proximity to trails, schools, shopping, place of worship, 401 & 403 access for commuters. (id:48850)
Lot 1 Leslie Street
Woodstock, Ontario
Building lot for sale in desirable north Woodstock, close proximity to trails, schools, shopping, place of worship, 401 & 403 access for commuters. (id:48850)
Lot 3 Leslie Street
Woodstock, Ontario
Building lot for sale in desirable north Woodstock, close proximity to trails, schools, shopping, place of worship, 401 & 403 access for commuters. (id:48850)
Lot 4 Leslie Street
Woodstock, Ontario
Building lot for sale in desirable north Woodstock, close proximity to trails, schools, shopping, place of worship, 401 & 403 access for commuters. (id:48850)
9 - 2 Ramblings Way
Collingwood, Ontario
Searching for a Waterfront Dream? Stop here! Discover Lakewood at Rupert’s Landing, an exclusive, gated lakeside community crafted for those who cherish waterfront living. This 1,026-square-foot, two-level WATERFRONT VIEW condo offers 2 bedrooms and 2 baths. The main level features an open-concept kitchen, a welcoming living space with a gas fireplace, and a spacious deck where you can enjoy uninterrupted, private views of Georgian Bay’s pristine waters and surrounding natural beauty. A convenient powder room and laundry area enhance the main floor’s functionality. On the upper level, the primary bedroom offers a 3-piece ensuite and its own private deck, granting even more spectacular water views. The second bedroom is spacious, making it perfect for family or guests. Rupert’s Landing is renowned for its vibrant community and outstanding amenities, including an indoor pool, fitness center, tennis and pickleball courts, a private beach, and a marina with storage for paddleboards and canoes. For outdoor lovers, skiing, golf, hiking, and biking trails are just minutes away. Plus, you’re only a short drive from Blue Mountain Village and the Town of Collingwood, offering a variety of dining, shopping, and recreational options. (id:48850)
1428 10 Nottawasaga N
Clearview, Ontario
Spectacular 37.4-Acre Luxury Estate with Breathtaking Georgian Bay Views. Nestled in the heart of nature, just minutes from Collingwood and Blue Mountains, this stunning estate is the definition of luxury living, offering privacy, peace, and endless recreational opportunities. Boasting “must-see” expansive views of Georgian Bay and the surrounding landscape, this 6-bedroom, 5-bathroom home is designed to impress. The home features a stunning chef’s kitchen with granite counters, high end built in appliances such as Wolf, Miele and Sub Zero. The main floor east wing offers a primary suite with additional stunning views, walk- out to the balcony, expansive ensuite, walk-in closet AND private office, as well as a gas fireplace and sitting nook. A second large bedroom with wood panel detailing can be easily transformed into a large home office, library or theatre space. The bright, lower level features more views of the Bay, 4 more large guest bedrooms, an exercise room, and an entertainment room with granite bar, second fieldstone wood fireplace, pool table and walk-out to the property grounds. A true highlight of the home is a spectacular three-season “Muskoka” room with outdoor kitchen, granite counters, wood beams, vaulted ceilings, grand wood burning fireplace, and ample room for relaxing or entertaining all year round. Walk out to the salt water pool or landscaped stone patio and enjoy the views and serenity of your own piece of heaven. The picturesque, private pond is stocked and ready for fishing or swimming. There is plenty of storage for cars and toys in the attached 3-car garage and the additional detached workshop/garage. Backing onto conservation lands, this property is well protected and private and can be enjoyed by your family for generations. Designed for the discerning buyer who seeks the ultimate in privacy and luxury. Book a tour today. (id:48850)
16 Hooper Street
Guelph, Ontario
Nestled in Guelphs vibrant Two Rivers neighbourhood, this bungaloft has been meticulously renovated to the studs in 2019, blending modern upgrades with timeless charm. With all permits completed, the home features newer framing, insulation, electrical, plumbing, flooring, and roof shingles, ensuring peace of mind for years to come. The main floor is thoughtfully designed, offering two spacious living areas, a stylish kitchen with updated appliances (2018/2019), a cozy master bedroom with a cheater en-suite, and the convenience of main-floor laundry. Upstairs, you'll find two additional bedrooms and a 2-piece bathroom, ideal for family or guests. Step outside to your private backyard oasis, complete with a quiet ambiance, a concrete patio (2019) perfect for relaxing, and a large 32x11 single-car garage with ample storage space. The homes A/C was updated in 2013, and the roof was redone in 2019, adding to its long list of modern upgrades. Enjoy the best of both worlds, serenity and convenience. Located just steps from York Road Park and scenic river walks, this home is also a short distance from the vibrant heart of downtown Guelph, offering an array of amenities and entertainment options.This beautifully renovated home offers unmatched charm and modern comforts in a sought-after location don't miss your chance to make it yours! (id:48850)
600055 50 Street S
Chatsworth, Ontario
Welcome to the Modern and Unique Farmhouse where friends and family gather to make memories! Through the winding lane leads you to the perfect private oasis. This stunning home was intentionally positioned to soak up the sun rays all day, and catch the sunsets each evening. 11+ acres of premium hardwood trees are not only beautiful, but provide maple syrup, top notch firewood and lumber for your next project. Inside soaring ceilings, an open loft layout and oversized windows bring light and beauty to the space. The upper level has 3 good size bedrooms including a primary suite with 4 piece ensuite and a private deck. The finished basement has an additional bedroom, beautiful bathroom and your very own Theatre Room with step up lounge seating and built in speakers. This remarkable property can be enjoyed all 4 seasons of the year. Walk, ATV or snowmobile through your private trails, or for longer adventures join the expansive conservation trails right off of your driveway. When it’s time to relax park your toys and head over to the backyard Forrest Spa with Infrared Sauna and Hot Tub to unwind from the day. Plenty of parking and storage is found in the oversized dbl garage with an extended door for trucks and boats. For additional storage, or the possibility to create additional living space, the Quonset Hut is insulated and prepped for in floor radiant heating. Extensive improvements have been completed over the last 4 years including: All new windows, shingles, Navien Boiler System which provides heated floors throughout the main and lower levels, new water softener, 40 x 12 foot front deck, back deck, all new flooring throughout, 5 new appliances, bathrooms, new hot tub and sauna and many more! Located just 2 hours from the GTA, 25 minutes to Beaver Valley and 35 minutes to Blue Mountain, this home will make the perfect country retreat, or full time home! (id:48850)
155 Equestrian Way Unit# 64
Cambridge, Ontario
A brand-new, upscale townhome available for immediate lease. This spacious home offers 3 bedrooms, a loft, and 3 bathrooms, with a bright and airy open-concept main floor. Natural light pours in through additional windows, offering relaxing views of the backyard. Upstairs, you'll find 3 generous bedrooms, including a primary suite with a 4-piece ensuite, and a main bathroom shared by the other two bedrooms. The loft area is perfect for working from home. This property offers convenient access to Highway 401, is just a 5-minute walk to the nearest bus stop and is close to shopping centers and other amenities. Call me today to book your viewing. (id:48850)
66 Lock Street
Innerkip, Ontario
Welcome to your dream home at 66 Lock Street, nestled in the vibrant community of Innerkip! This stunning energy-efficient 2-storey residence is designed for modern living, offering a perfect blend of luxury and comfort. As you step inside, you’ll be greeted by a grand foyer with soaring 10' ceilings that sets the tone for the elegance that awaits. The open-concept main floor features a magnificent great room adorned with a gorgeous stone feature wall and a cozy natural gas fireplace, perfect for family gatherings or entertaining guests. Cook up culinary delights in your gourmet kitchen, equipped with stainless steel appliances, granite countertops, and a convenient walk-in pantry. The adjoining breakfast area provides an inviting space to enjoy your meals, while the formal dining room is ideal for hosting memorable family dinners. Need to work from home? There's also a dedicated office or den area to suit your needs. Upstairs, unwind in your spectacular master suite featuring double door entry, a generous walk-in closet, and an opulent 5-piece ensuite that transforms your daily routine into a spa-like experience. The three additional bedrooms are spacious and bright, complemented by another full bathroom. But that's not all! The finished basement offers an added layer of versatility with an in-law suite setup complete with its own bedroom, kitchenette, and breakfast area – perfect for guests or extended family. Close proximity to park, schools, restaurants, community centre, pharmacy, gas station, LCBO as well as easy access to the 401 & 403 for commuters. Don’t miss out on this incredible opportunity to own a spectacular home in one of the most sought-after areas. Schedule your viewing of 66 Lock today and step into the lifestyle you’ve always wanted! (id:48850)
24 Birchwood Drive
Huntsville, Ontario
Nestled in highly sought-after Woodland Heights, this stunning country property offers an unparalleled blend of serene forest surroundings &modern luxury. The gorgeous park-like estate lot is located on a quiet street overlooking a tranquil pond. This expansive 4,000+ sq ft home isthoughtfully designed over two spacious levels. Numerous large windows throughout the home provide gorgeous views. The custom gourmetkitchen is a chefs delight, complete with a large island perfect for entertaining. Adjoining the kitchen, the breakfast nook & the 3-seasonMuskoka room both provide charming spaces to relax & take in the natural beauty of the property. The main foor is highlighted by an openconcept living room & formal dining room, family room with a cozy propane freplace, all ideal for gathering with loved ones. There are twobedrooms on the main level plus an ofce/study, with the primary bedroom featuring a walk-in closet & ensuite bath. The lower level is equallyimpressive, boasting a family room with gas woodstove, exercise area, spacious kitchen, laundry, bedroom & 3 pc bath. This could be acompletely self-contained in-law suite or apartment with a private separate entrance & private deck or could be extra space for guests &entertaining. The multi-tiered decking off the main level invites you to unwind in the Hydropool swim spa or enjoy the well-maintained grounds.Upgraded throughout, this home includes all modern amenities one could wish for. Its prime location places you close to a wealth of recreational opportunities including golf at Deerhurst Highlands or Clublink Mark O'Meara, skiing at Hidden Valley Highlands and hiking at Limberlost Forest & Wildlife Reserve. Additionally, you're just a short drive to downtown Huntsville, offering easy access to all of its amenities. This Muskoka country home beautifully balances the best of outdoor fun with the conveniences of town living, making it an exceptional home for those seeking a blend of both worlds. (id:48850)
430 Keeso Lane
North Perth, Ontario
Welcome to 430 Keeso Ln, situated on a large pie-shaped lot (0.318 ac) with an extra-wide and a 75-foot lond concrete driveway. Get ready to be blown away by this stunning home, boasting 5 bedrooms, 3 full bathrooms, and a separate entrance to the basement, ideal for the growing family! Impeccably crafted with luxurious touches, this custom-built home presents a sophisticated design featuring high-end finishes throughout. The modern kitchen is a culinary masterpiece, showcasing upgraded cabinets, a large center island, and premium stainless steel appliances. Inviting dining area with french doors leading out to the expansive covered concrete porch, offering a serene space for relaxation or delightful gatherings. The spacious living room boasts pot lights and a cozy fireplace, creating a warm ambiance that flows seamlessly into the kitchen and dining area. Luxurious primary bedroom includes a generous walk-in closet and a stylish ensuite bathroom. The third bedroom exudes elegance with its grand double doors and expansive windows, offering the perfect space to serve as a home office. Functional laundry/mudroom with pantry storage, closet, and custom cabinets, providing access to the garage, completes the main floor. Conveniently accessible from the garage is an oversized Rec room featuring a warm fireplace, 2 bedrooms, and a full bathroom. Maximize your time outdoors with a 12'x13' covered deck and a fully fenced, well-appointed backyard. California shutters throughout the entire home, authomatic lighting in all closets, pot lights in the Rec room, a gas hookup & electric outlet for the future heater in the garage are a bonus! This home is well-insulated, and the cost of heating is extremely low (the monthly average for heating is $79 and hydro is $114). Situated within close proximity to schools, shopping centres, parks, and other amenities. With the scenic walking trails and tranquil Maitland River just steps away, this home is an absolute must-have! **** EXTRAS **** California shutters, pot lights, gas hookup, and electric outlet for the future heater in the garage. (id:48850)
207 - 391 James Street W
Gravenhurst, Ontario
Quick closing available! Rarely offered 2 bedroom condo unit in this sought after lovely Granite Trail Building. This end unit offers great privacy, views of the surrounding trees, ravine, stream as well as the Koi pond with Muskoka Chairs for sitting outside enjoying all the peace and quite of this pretty little town. Open concept kitchen/living/dining area. Lots of kitchen cupboards and counter top space along with a bar height counter. This unit includes heated underground parking, storage locker and garbage disposal chute just down the hall.\r\n*Some photos with Virtual Staging to show just how classy this unit can look!*\r\nCommon room with updated fitness equipment. Walking distance to downtown shopping center, restaurants and close to Muskoka Wharf and all of its charms! Don't miss out on this one! (id:48850)
6512 Ellis Road
Puslinch, Ontario
Welcome to your dream house, with a beautiful creek in the backyard, custom built bungalow, sitting on .66 of an acre is what home ownership dreams are made of. Surrounded by farm pastures, and a small creek behind, you will experience tranquility and country charm while minutes to major cities and highways. Not only is this property completely move in ready. It has been maintained with pride! With a water test, roof inspection, HVAC inspection, recently pumped septic, new water softener, heated garage, underground hydro lines and SO much more, you can pack your bags and relax in your beautiful new oasis. Create even MORE living space with a potential bonus room above the garage. Protected land behind this home guarantees peaceful living for years to come.Fiber Optic connected to house, Minutes to the beautiful Village of Hespeler, Highway 401, Highway 24, and a short drive to the GTA. This is exactly what you've been looking for! **** EXTRAS **** Partial basement - 4 ft tall; framed and insulated. Drilled Well (112 ft with pump at 80 ft) and water softener (3 years old). Fibre Optic available & backup power in garage. (id:48850)
309 Balsam Street
Collingwood, Ontario
Great location being just a stone's throw from Collingwood Harbour and breathtaking waterfront trail views of the iconic Nottawasaga Lighthouse! This charming home is perfect for families, couples, retirees, or those seeking a serene weekend getaway. Boasting 4 spacious bedrooms (2 on the main floor and 2 in the fully finished lower level) and 3 well-appointed bathrooms, this residence ensures ample space and comfort for everyone. The main floor features a generous primary bedroom complete with a private ensuite and walk-in closet, providing a personal retreat. The open-concept layout seamlessly connects the kitchen, dining room, and living area, all highlighted by stunning new laminate flooring and soaring cathedral ceilings. The cozy natural gas fireplace in the living room adds a touch of warmth and elegance. Enjoy the convenience of an inside entry to the double car garage with upper storage and a double-paved driveway. The rear patio deck offers a private outdoor space perfect for relaxing or entertaining. Whether you're looking for a family home or a peaceful escape, this property has it all. Dont miss the chance to experience the best of Collingwood living with a great location close to golf course, waterfront, walking trails, and ski hills. (id:48850)
11 Lisa Street
Wasaga Beach, Ontario
This exceptional property is located in the newly developed Villas of Upper Wasaga, built in 2023 by Baycliffe Homes. This townhome is available for lease effective Jan 15, 2025. Your ideal retreat awaits! Situated on a premium corner lot. This home offers enhanced privacy as there are no shared walls with neighbouring homes. 1,876 sq ft of finished living space. Experience the 'wow' factor from the moment you step inside. The main level features 9-foot ceilings, beautiful hardwood floors and a spacious kitchen, equipped with stainless steel appliances and custom cabinetry. Open concept living and dining areas. The family room is conveniently tucked away. Follow the regal staircase upstairs. Three bedrooms, all with generous closet space. The primary suite is a true oasis with a soaker tub, walk-in shower, and double sink vanity. The upper level laundry room adds to the home's appeal. The unfinished basement provides plenty of storage options. Modern and stylish exterior, constructed with solid brick. Enjoy a quick drive to the many beaches areas, Collingwood, and ski hills. Scenic walking trails are just a short distance away. This property is perfect for those seeking a harmonious work-life balance, with numerous outdoor activities right at your fingertips! Seeking a quality tenant with references, solid credit, and stable employment. Utilities are not included. Book your showing today. **** EXTRAS **** Fridge, Stove, Range Hood, Dishwasher, Washer, Dryer (id:48850)
463176 Concession 24 Side Road S
Georgian Bluffs, Ontario
Location, Location, Location, with Many Potential Uses. #1. ""50 ACRES"" Working Farm with 5 Fenced Plots for Hay/Pasture. [ 38 ACRES WORKABLE ] #2. Wedding Venue Barn & Many locations for photos. #3. Home Based Business with Store Front Already in Place. #4. Maple Syrup with Over 1500 Trees and Sugar Shack with everything needed to get started. #5 Heated Work Shop with Water for many different options. BONUS area to practice your golf game is included!! Lake Charles is just a short drive for Water Activities. (id:48850)
175 Commonwealth Street Unit# 11
Kitchener, Ontario
Welcome home! This clean, bright and airy top floor corner unit with unobstructed views of the neighborhood, is located in one of the most desirable and family friendly neighborhoods of Kitchener. Walking distance to bus stops, shopping, Sunrise Mall, Sobey's, Good Life Fitness, Health Services, Parks, Trails, Schools, Cafe's, Restaurants, banks, and almost everything you and your family may need. Lots of family friendly activities, biking and walking trails are within walking distance. Minutes to highways 7/8 and most importantly the 401! This unit offers 2 very good size and bright bedrooms with generous sized closets, a full kitchen, in suite laundry, 4 piece bathroom, storage locker, and surface parking. Enjoy your morning coffee or evening drink on your own private balcony while taking in the beautiful views from the 4th floor! Ample visitor parking is available in the front and back of the building. You won't even miss having a backyard as there is an expansive park/green space right across the building where kids can run and play in the summer and ice skate in the rink in winter! Residents have access to a private gym and party room. This building is very well cared for by the management company. This unit comes with one locker and one parking spot. Additional parking may be available for rent. Book your appointment today and don't let this one slip away! (id:48850)
10 Palace Street Unit# B10
Kitchener, Ontario
Upgraded appliance package, bonus windows and quiet balcony exposure sets this unit apart! Welcome home to this meticulously crafted end unit 2-bed, 2-bath Condo, epitomizing modern living. Situated with northwestern exposure away from the main road offers better unobstructed sightlines and less road noise! Approximately 800 square feet of sophisticated residence features an open layout optimized for space and functionality. Ideal for individuals or small families seeking urban convenience without sacrificing style. Upon entry, you discover an luminous living area featuring a bonus window adding even more light flowing seamlessly into the sleek open kitchen. The kitchen is equipped with stainless steel appliances and an elegant breakfast island featuring beautiful stone countertops. This cozy living space is bathed in natural light, fostering an inviting atmosphere. Down the hall past the in-suite laundry and nicely finished 4 piece bathroom, you’ll find the two bedrooms offering even more natural flowing sunlight with western exposure. The primary suite with yet another bonus window also features its own 3 piece ensuite which is sure to impress! Situated in a vibrant neighborhood with tons of amenities and easy access to public transportation, this condo presents an unparalleled fusion of contemporary lifestyle and urban accessibility. Don’t miss this opportunity! (id:48850)
875 University Avenue E Unit# 35
Waterloo, Ontario
Welcome to the Grand Bluffs, Waterloo’s premium address nestled along the scenic Grand River. This beautiful bungalow loft unit offers a unique blend of open-concept design and cozy charm, perfect for anyone seeking an upscale yet homey retreat. This unit features open and airy lofted ceilings, with abundant natural light from expansive windows and stunning river views. The spacious master suite is located on the main level with private ensuite and walk in closet. The main floor also has a formal dining space just off the living room which is open to the kitchen and dinette area with sliders to the large deck overlooking the Grand River and Snyder’s Flats. The upper loft space includes an additional bedroom with ensuite as well as a walk in closet and family room, perfect for guests! Main floor laundry with garage access and a large unfinished basement for additional storage complete this home. Located steps from walking trails, Grey Silo Golf Club, Rim Park, Conestogo Mall and highway access. Truly a rare offering in this exclusive complex. 1 year lease minimum, full credit report, application with references and confirmation of employment required. No students. (id:48850)
78 Mckernan Avenue
Brantford, Ontario
ASSIGNMENT SALE! Enjoy Brantford's newest and BEST community of Executive single family homes and townhomes by LIV Communities, Nature's Grand nestled along the lush serene banks of the Grand River, Brant Conservation Area, hundreds of km's of nature hiking/biking trails and minutes access to 403! Inviting 1600 sqft townhome delivering main level 9ft ceilings, bright natural daylight house-sized living! Immediate direct garage to home access, 3 generous bdrms up, 2.5 bthrms including principle with 5 pce ensuite, full unfinished basement for additional storage or further living space development! Located at the coveted traffic-calmed end Final Phase of the neighborhood and orientated to bask in daylong sunshine! BONUS $13k Upgrade Package included! EASY LIVING! (id:48850)
27 Edmunds Crescent
London, Ontario
Located within walking distance to Westminster Ponds and trails, this charming home features 3 bedrooms and 1.5 bathrooms. The main level boasts newer flooring and new paint. Renovations have been started but looking for a handyman to complete the job and make it shine. The property is vacant and ready for immediate possession. (id:48850)
15 Rosewood Avenue
Etobicoke, Ontario
Welcome to 15 Rosewood: A Spacious Family Home with Incredible Features... Nestled in the desirable Stonegate neighborhood, this 2,796 sq. ft. home offers the perfect blend of comfort, functionality, and investment potential. Whether you’re a large family, a multigenerational household, or an investor, this property is designed to meet your needs with its thoughtful layout and prime location. The main level features a beautifully updated, open-concept kitchen equipped with: •A wall oven and microwave combo. •Induction cooktop with a pop-up vent. •Large open sink with custom cabinetry for ample storage. •Built-in dishwasher and sleek, modern finishes. This home also includes upgraded 200-amp electrical service, a gas line for BBQing, and a spacious driveway that can accommodate up to 6 cars—perfect for hosting guests or multi-vehicle households. The detached garage offers additional parking and storage. The lower level offers a separate entrance and secondary suite with its own kitchen, ideal for extended family or rental income. Additional highlights include: •Four generously sized bedrooms for comfort and privacy. •Two fireplaces for cozy living spaces. •A sunroom with skylights for year-round enjoyment. •Relaxing hot tub for unwinding. •Ample storage areas throughout the home. This home is also located near two state-of-the-art schools: •Etobicoke School of the Arts •Karen Kain School of the Arts Conveniently close to Sherway Gardens, grocery stores, Costco and both airports, this property is in a prime neighborhood with wonderful neighbors. Whether you’re looking for a multigenerational home, an income property, or the perfect family home, 15 Rosewood is ready to welcome you. Don’t miss out—priced to sell! (id:48850)
0 Hwy 520
Whitestone, Ontario
Discover the perfect opportunity to build your dream property on this stunning vacant land located in the tranquil township of Whitestone, Ontario. Nestled amidst natural beauty, this spacious parcel offers 100 acres of pristine, land, providing ample space for a variety of uses, from residential development to recreational activities.The property boasts a serene setting with easy access to nearby lakes, forested areas and walking trails, making it an ideal location for outdoor enthusiasts. With a mix of mature trees and open spaces, you can enjoy the privacy and seclusion while still being within reach of essential amenities and services.Whitestone is a peaceful, family-friendly community that offers a rural lifestyle with convenient proximity to Parry Sound and surrounding areas. Whether you're looking to build your year-round home or enjoy a seasonal getaway, this parcel offers endless possibilities. (id:48850)
72 Senior Crescent
Cambridge, Ontario
This 1415sq.ft, 3 bed, 3 bath townhome is conveniently located in Mattamy’s Upper Country Club Estates neighborhood just minutes to shops, parks, schools and the 401! The home welcomes you with a single driveway and single car garage with enough parking for 3 vehicles. The beautiful front yard is completed with a covered porch that leads to the front foyer with ceramics, 2 pc bath and the open concept main level. The gorgeous hardwood floors complete the main level and expand through the dining room, sun-filled living room with a gas fireplace and the kitchen with expansive granite counter tops, matching pantry, under mount lighting and stone backsplash with sliders to the BBQ, deck and fenced-in backyard. The all wooden staircase takes you up to a large 4pc bath, 2 additional bedrooms plus the master with a 4pc en-suite and a walk-in closet. The lower level is unfinished but has large oversized windows, lots of storage space, the laundry room and cold room. Call today for your private showing! (id:48850)
100 Garment Street Street Unit# 410
Kitchener, Ontario
IMMEDIATE OCCUPANCY. Located in the heart of The Innovation District in Downtown Kitchener. Close to Communitech, Desire2Learn and Google. This sought after one bedroom w/Den unit includes Stainless appliances and many upgrades. Building amenities include a Party Lounge with catering kitchen, Landscaped roof-top terrace with BBQ's, State-of-the-art theatre room, Fully equipped fitness facility, Entrance phone security system for residents, WiFi and many more. Come join us and feel the pulse of the Downtown Vibe. Your new address is waiting. (id:48850)
319 Douro Street
Stratford, Ontario
This Beautiful Detached 2 Story home is what you have been waiting for!! Located a short walk to downtown as well as the Stratford Marketplace mall and the Theatre. Close to Schools, Parks, Golf, & Groceries. The main floor has original crown molding and new hardwood floors. Enjoy cooking in the updated kitchen with stainless steel appliances. There is also plenty of space for entertaining in the dining room and living room with family and friends or go outside and enjoy the new deck and concrete patio on relaxing summer evenings. The large yard is enclosed by an 8-foot fence that includes a workshop, a walk in vegetable garden and a shed all with electricity. Upstairs are three cozy bedrooms with beautiful original wood floors. You will also find a remodeled four-piece bath including a claw tub.The Attic has lots of storage with a solid floor and extra new insulationThe basement is finished with added living space along with a 3pce Bathroom.This is the perfect home for first-time buyers or young families. Newer windows, newer water softener. (Roof shingles in 2017) (id:48850)
53 Sandwell Court W Unit# Upper
Kitchener, Ontario
**Discover Your Dream Home in a Prime Location!** Are you ready to elevate your living experience? Presenting a meticulously maintained 4-bedroom, 2.5-bathroom home that combines modern comfort with a fantastic location. This property features a spacious walkout basement, providing endless possibilities for entertainment, relaxation, or even a home office. **Key Features:** **Spacious Bedrooms:** Each of the four bedrooms offers ample space and natural light, ensuring comfort for the entire family. **Gourmet Kitchen:** The heart of the home, featuring modern appliances and generous counter space, ideal for family gatherings and culinary adventures. **Inviting Patio:** Step out from the kitchen to your private patio, where you can savour morning coffee or host evening barbecues in a picturesque setting. This home is not just a place to live; it's a lifestyle. Image creating lasting memories in your lovely backyard, surrounded by family and friends, in a peaceful neighbourhood. **Location, Location, Location:*** Situated in a desirable area, you'll have convenient access to schools, parks, shopping, and dining. Everything you need is just a tone's throw away, making this home perfect for families and professionals alike. (id:48850)
18 Spring Street
Drayton, Ontario
Discover this charming bungalow at 18 Spring Street in Drayton, offering more space than meets the eye! Ideal for families or those looking to downsize, this home features a spacious rec room with a walkout to a lush backyard, perfect for gatherings or relaxation. Enjoy the bright dinette off the kitchen, 3 generously sized bedrooms on the main floor, plus an additional bedroom downstairs. Recent updates include new trim and doors, a renovated basement, and fresh kitchen flooring. Located steps from the Drayton Theatre and within walking distance to schools and the public library. A must-see! (id:48850)

