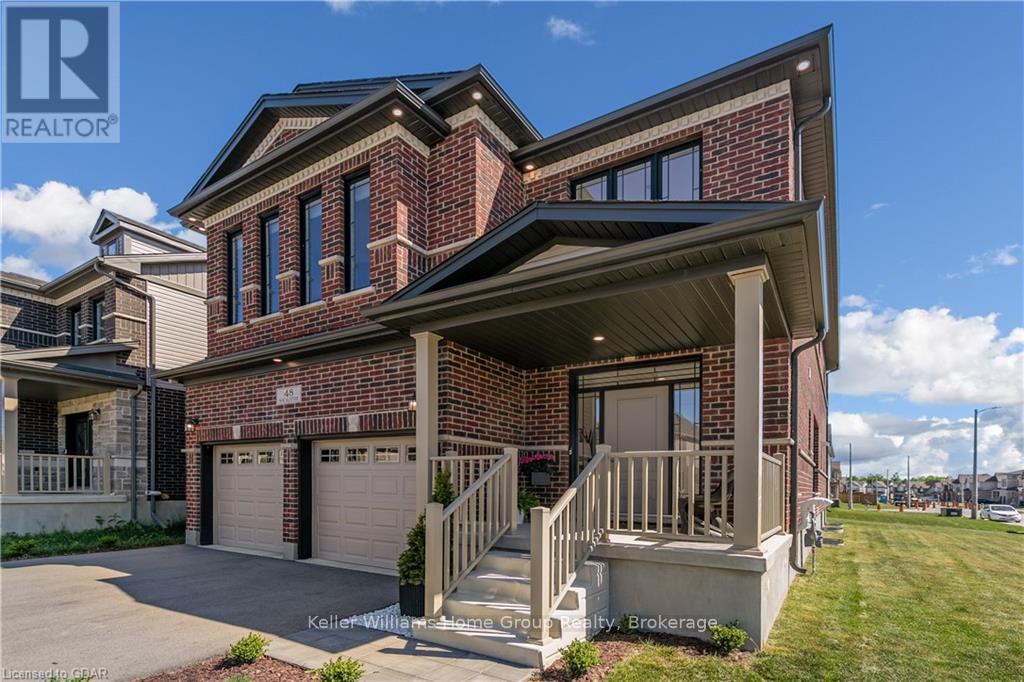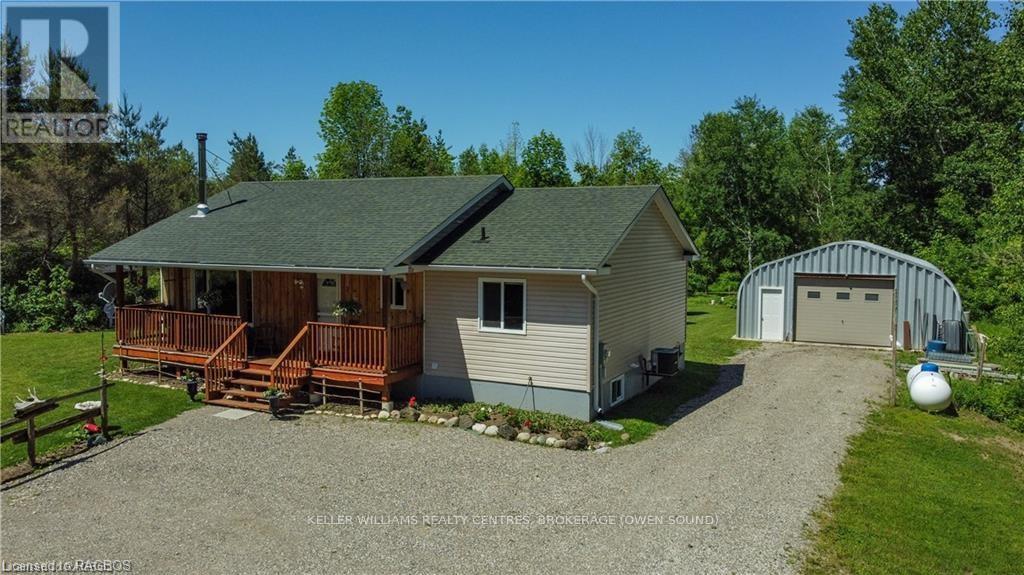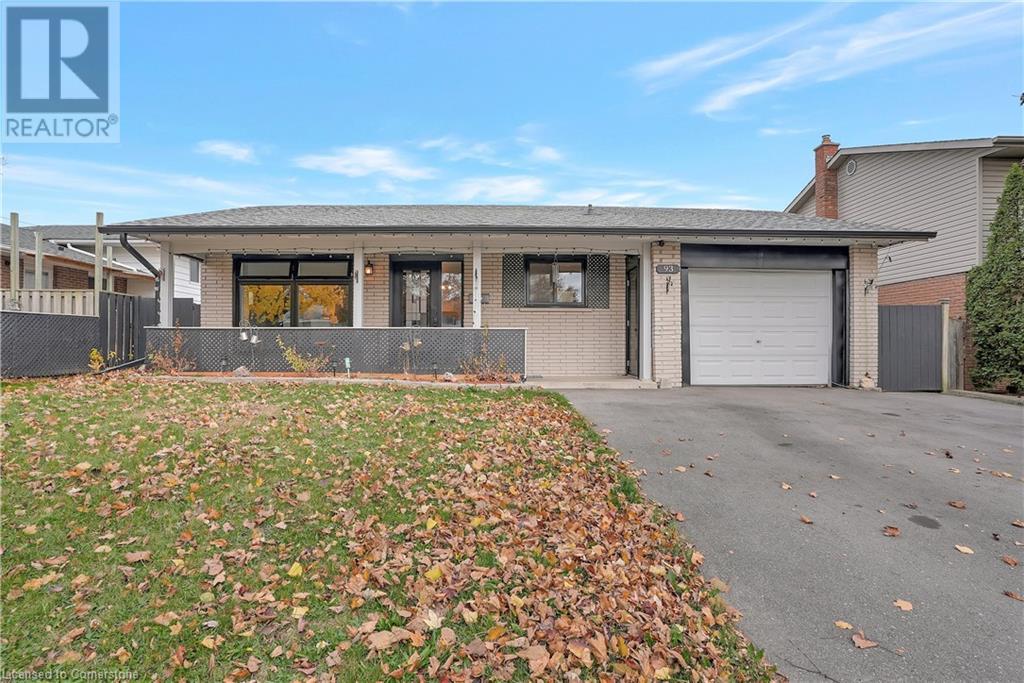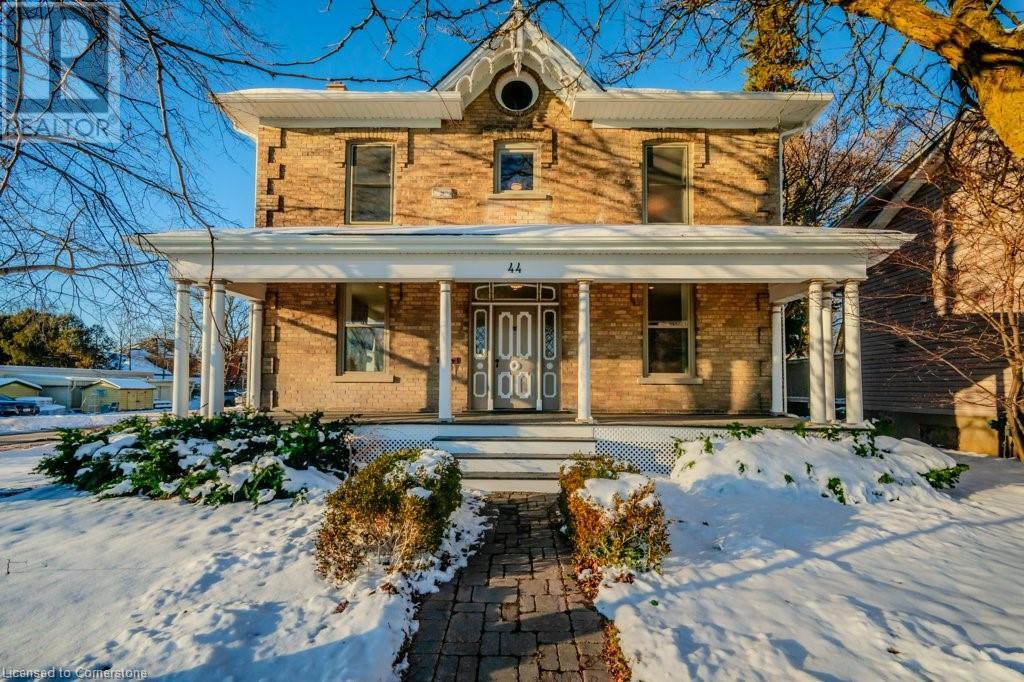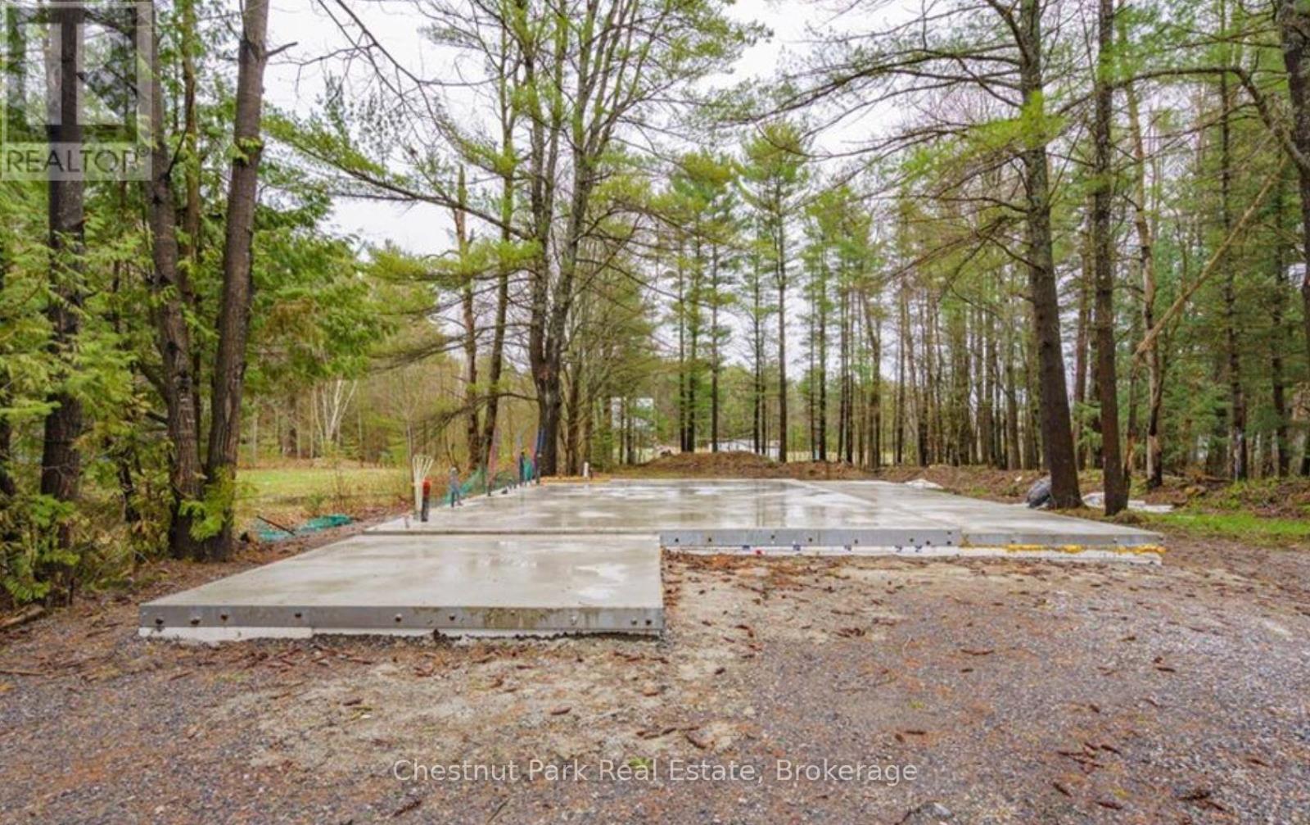484 Carlisle Street
Saugeen Shores, Ontario
STORE BUILDING NOW LEASED WITH $5000+ MONTHLY!! Explore this exceptional investment opportunity with multi-building potential, offering financial assistance upon request. Envision owning a versatile estate in the heart of picturesque Saugeen Shores, blending the potential for various business ventures. This property has been suggested for hosting elegant weddings, operating as a high-end Airbnb, and functioning as a fully licensed inn, appealing to boutique motel investors and entrepreneurs. Strategically located for the perfect balance of serene countryside charm and convenient access to major Ontario towns and attractions, this property stands out as a prime venue for weddings or corporate gatherings. Its expansive, beautifully kept gardens provide an idyllic setting for special occasions, while its potential for high-end accommodations meets the growing demand in the lucrative short-term rental market. For boutique motel investors, this offers a unique chance to create a distinctive hospitality experience, thanks to extensive customization opportunities. The property's appeal is magnified by the stunning natural scenery and cultural richness of the of Grey-Bruce, making it a captivating destination for travelers and a promising investment. Step outside to be mesmerized by the Saugeen River, mature trees, a large spring-fed pond, and entertainment quarters featuring a large 11-person hot tub and magnificent fireplace. Adding to this sophisticated and well-maintained space is an outdoor adventure store complete with retail front, website, shuttle buses, trailers, and equipment. This turnkey opportunity is not just a business venture but a chance to become part of a community, a local elementary school nearby enhancing its family-friendly appeal. This adds a layer of attractiveness for investors and entrepreneurs looking to tap into a market that values educational convenience, making it a fully furnished home & business opportunity awaiting your personal touch. (id:48850)
48 Macalister Boulevard
Guelph, Ontario
Step into the elegance of this sophisticated, all-brick modern masterpiece, custom-built by Fusion Homes in 2022. Nestled on a prime corner lot in Kortright East, South Guelph, this exceptional home offers 2,850 sq ft of main living space and over 4,000 sq ft total, boasting over $300,000 in premium upgrades. With its luxurious details and high-end finishes, this home is designed to exceed your expectations. Highlights include:4 spacious bedrooms + a versatile Office/5th bedroom, 2.5 luxurious bathrooms, A convenient mudroom and upper-floor laundry room. A Custom Brazotti Kitchen featuring quartz countertops, stainless steel appliances, and stylish cabinetry—perfect for culinary enthusiasts. A seamless open-concept living and kitchen area, complete with upgraded hardwood flooring, soaring 9-foot ceilings, and a sleek Napoleon electric fireplace. A separate formal dining area, ideal for hosting family and friends. This home is perfectly positioned in a sought-after neighbourhood just minutes from the Arboretum, the University of Guelph, top-rated schools, parks, shopping, and dining. Experience the balance of tranquility and modern convenience that makes this location truly unbeatable. For those seeking extra flexibility, the lower level offers over 1,260 sq ft of potential, with bright egress windows and rough-ins for a bathroom, kitchen, and up to 2 bedrooms—perfect for a future in-law suite, rental unit, or expansive family space. Built for energy efficiency and modern living, this home is bathed in natural light and showcases quality craftsmanship throughout. Don’t miss out on the opportunity to make this stunning property yours! Contact us today to book your private tour and experience the luxury and comfort of this incredible home. (id:48850)
37 Reid's Pt Rd
South Bruce Peninsula, Ontario
Luxurious Waterfront Living on Lake Huron: Your Dream Home Awaits\r\nWelcome to your slice of paradise on the pristine shores of Lake Huron! Waterfront road between this extraordinary property offers a blend of luxury, comfort, and breathtaking natural beauty. Whether you're seeking a serene retreat, a family vacation home, or a prime investment opportunity, this waterfront gem has it all.\r\nYou'll be captivated by the expansive views of Lake Huron as you approach the property. The large pier dock extends gracefully out in the water, providing the perfect spot for fishing, boating, or simply soaking in the stunning sunsets. At the end of the pier, a permanent bench invites you to relax and savor the tranquil beauty of the lake, making every evening a picturesque experience.\r\nBeachside Bliss and Evening Fires\r\nImagine stepping out of your home onto a private inlet featuring a beach area, ideal for swimming and sunbathing. This secluded spot is perfect for family gatherings, beachside picnics, or simply enjoying the soothing sounds of the water. As the sun sets, gather around for nighttime fires and create lasting memories under the starlit sky.\r\nTwo Spacious, Independent Living Units\r\nThis expansive home is designed to cater to diverse living arrangements with its two separate units, each offering spectacular water views and modern amenities:\r\nUpper Unit: Open-plan living area that maximizes natural light and panoramic water views. Two bedrooms & 1 bth. Private concrete patio with direct water views. Convenient cargo lift, making it easy to transport groceries and larger items.\r\nLower Unit: Open-plan design with \r\nstunning water views from every corner. 2bds, 2bth. Patio that seamlessly blends indoor and outdoor living. Detached Workshop & lg storage shed. Extra Wide Lot with Ample Parking\r\nA Haven for Relaxation and Recreation\r\nOpportunities like this are rare and fleeting. (id:48850)
697 Elsinore Road
South Bruce Peninsula, Ontario
Rare! A Nature lovers, hikers, and birders paradise! Consider this your hobby farm for horses or other animals. This surreal 79-acre property in the sought-after area of South Bruce Peninsula and close to Sauble Beach! Only a five-minute drive to the sandy South Sauble Beach and waterfront of Lake Huron. This property is one of a kind, with kilometers of trails throughout it. Imagine yourself sitting on the back deck enjoying the seemingly endless majestic views of the beautiful yard and gardens. This private property features a variety of mature trees and sits on a quiet road in a nice central location approximately a fifteen-minute drive to Southampton, twenty three minutes to Wiarton, thirty minutes to Owen Sound, twenty five minutes to Port Elgin and just over an hour to Tobermory. Additionally, this property has a recent full survey completed. (id:48850)
112 Tamarac Road
Northern Bruce Peninsula, Ontario
Welcome to stunning Lake Huron waterfront sanctuary on the Bruce Peninsula. The Caribbean-like waters meet refined living. This custom-built, three-level home offers five spacious bedrooms and three bathrooms, combining the essence of a resort lifestyle with the comfort of a private retreat.\r\nEnjoy a unique waterfront opportunity with ownership in the waterfront Corporation, includes a sandy beach, private boat launch, & amenities that provide endless leisure opportunities. Private volleyball court, exclusive the kayak launch, or dock your jet skis, pontoon boats & more. Paddleboard, canoe, or relax in bespoke seating areas with water views. Unwind on the swing by the water’s edge or gather around the large fire pit for memorable evenings with family and friends.\r\nThis ""Luxury"" Home features post-and-beam details & elegant finishes throughout. Once inside you will see why! The main level is perfect for entertaining, with an open-concept layout that seamlessly blends indoor and outdoor spaces. Expansive windows invite natural light and offer stunning water views. The gourmet kitchen, with custom cabinetry, opens to a bright sunroom—ideal for morning coffee or casual meals. Step onto the water-view deck to savor lake breezes.\r\nThe upper-level private retreat for the primary suite, with a spacious bedroom, walk-out deck, and breathtaking lake views. The spa-like ensuite includes a walk-in shower with jets, a rain head, and designer fixtures. Additional main & lower-level bedrooms provide comfort and privacy for family and guests. The property enhances outdoor living with manicured green spaces and a large firepit area, ideal for gatherings, quiet moments, or soaking in the natural beauty of the Bruce Peninsula. Multiple decks provide various vantage points to enjoy the stunning surroundings. Each level of the home offers a different living experience, ensuring that every family member has their space to relax. Waterfront travelled road between. (id:48850)
27 Portland Street
Collingwood, Ontario
Located in Pretty River Estates. This intimate and contemporary bungalow is steps away from picturesque walking trails. 27 Portland Street is an easy hike/bike away from downtown Collingwood. The area provides year-round activities for nature enthusiasts (skiing, snowboarding and watersports). Main Floor: sloped ceilings, guest bedroom, 2 piece bathroom with laundry, primary bedroom with walk in closet and 4 piece bathroom, open concept living-dining room, kitchen with ample storage space and modern appliances. Enjoy Apres-ski beverages on the backyard deck. Lower Floor: 2 spacious bedrooms, toasty fireplace, living area, 4 piece bathroom, full kitchen and additional laundry. Single Car Garage: ample storage space with inside entry to mudroom. Ideally situated within close proximity to supermarkets, cozy cafes, delectable restaurants, vibrant live music venues, prestigious golf courses, and the stunning Train Trail. A short drive will take you to Scandinave Spa and bustling Blue Mountain Village. Find a sanctuary of your very own at 27 Portland St. Tired of packing and unpacking? Why not live where you play. **** EXTRAS **** 2 x Fridge, 2 x Dishwasher, 2 x Stove, 2 x Washer, 2 x Dryer, Microwave, Range Hood (id:48850)
214 Clark Avenue
Kitchener, Ontario
Welcome to 214 Clark Ave, Kitchener! This charming bungalow offers 3 bedrooms, 1 full bathroom, and a beautiful kitchen with ample counter space. Nestled in a quiet, family-friendly neighborhood, it features a large, private fenced yard perfect for outdoor enjoyment. Conveniently located near the LRT, shopping, top schools, and restaurants, this home combines tranquility with accessibility. Don’t miss your chance to rent this lovely space in one of Kitchener's most desirable areas! (id:48850)
85 Bankside Drive Unit# E34
Kitchener, Ontario
Beautiful corner unit offers 3 spacious bedrooms and 3 bathrooms, comfort for the whole family, high ceilings, bright, airy and inviting Basement potential includes a rough-in for a bathroom, ready to customize, Extra owned parking space a rare convenience you'll love Steps from plazas, shopping and schools, just minutes to the highway for stress free commuting (id:48850)
93 Christopher Drive
Cambridge, Ontario
This delightful 3-bedroom bungalow offers the perfect blend of comfort, functionality, and outdoor relaxation. Nestled on a generous fully fenced lot, this property is ideal for families or anyone seeking a peaceful retreat. As you enter, you'll be greeted by a spacious and inviting living area that boasts natural light and a warm atmosphere. The open layout seamlessly connects the living room to the dining area, making it perfect for entertaining friends and family. The well-appointed kitchen features modern appliances and ample storage. Three bedrooms provide plenty of space for rest and relaxation, each with ample closet space and large windows that invite in the sunshine. The basement is complete with a second kitchen, providing additional living space and endless possibilities. Whether you envision it as an in-law suite, a home office, or a recreational area, this versatile space is sure to meet your needs. Step outside to your private oasis, where you'll find a newer above-ground pool, perfect for those hot summer days. The expansive yard is fully fenced, offering a safe space for children and pets to play freely and a shed with hydro for additional storage and workspace. Additional features include an attached garage and double-wide parking for ease of use. Located in East Galt closes to schools, parks and all amenities. Don't miss out on this opportunity to own a bungalow that combines modern living with outdoor enjoyment. Schedule your showing today! (id:48850)
44 Hope Street W
Tavistock, Ontario
Nestled in the heart of Tavistock, this century home has been thoughtfully reimagined for modern living. Offering over 3000 square feet of beautifully updated above ground space, 44 Hope Street West combines historic charm with contemporary style. Upon entering, you’ll be greeted by a spacious, open-concept design perfect for today’s lifestyle. The chef’s kitchen features stone countertops, stainless steel appliances, and a large island, while the kitchen and dining area boast an exposed beam ceiling, adding warmth and character. The main floor includes a bright living room with a cozy gas fireplace and large windows that flood the space with light. A four-season sunroom with a wood ceiling offers a relaxing space to unwind or entertain. Unique details such as shaker panels in casing, high baseboards and glass railing tie historic and modern styling together. Upstairs, the second level offers four spacious bedrooms, including a luxurious primary suite with a spa-inspired bathroom and a custom walk-in closet. Additional features include a main floor laundry room, double car garage, large deck with a hot tub, and a large yard for kids and pets. Located just 15 minutes from Stratford and 30 minutes from Kitchener-Waterloo, Tavistock offers the perfect balance of rural tranquility and city access. The community is known for its friendly atmosphere, rich history, and abundance of outdoor activities, including Tavistock Golf Course, parks, and the local recreation center. Fully updated with new electrical, plumbing, windows, and furnace, this home is move-in ready. Whether you’re looking for a family home, retreat, or entertainment space, 44 Hope Street West offers everything you need. Book your private showing today and experience this exceptional home! (id:48850)
1765 Gravenhurst Parkway
Gravenhurst, Ontario
Great building lot, minutes to downtown Gravenhurst, with concrete slab foundation already in place. All of the heavy work completed including building, septic and electrical permits, engineered drawings, new culvert under the driveway, tree removal for the building envelope and plumbing rough-in for in-floor heating and drainpipes in the concrete pad foundation. The current foundation supports a 1,728 square ft modern design TimberBlock 2 storey home with 3 bedrooms, 2 baths, Muskoka Room, deck and carport (engineered drawings available to purchaser). See documents for drawings. Ask LA for building permits and more info. (id:48850)
913 27th Street W
Georgian Bluffs, Ontario
Maison d'elegance! Welcome to this incredible stone Bungalow with attached garage, in-ground pool and detached 5 bay garage/shop located minutes outside of Owen Sound in the peaceful township of Georgian Bluffs. Set on a meticulously landscaped, spacious and private lot, this home invites you to enjoy convenience and stunning views from its multiple decks, pool lounge area, the grand covered front porch, or the recently installed in-ground heated pool with Hayward touch screen and peaceful waterfall feature. Inside the home, a spacious foyer opens to formal living and dining areas with hardwood floors, leading to an impressive eat-in kitchen with large island, breakfast bar, pantry, and ample cabinetry The kitchen flows seamlessly into the cozy family room with a gas fireplace, perfect for gathering. The main level includes a generously sized master suite with a 4-piece ensuite and walk-in closet, along with two additional bedrooms, a 4-piece bath, and convenient main-floor laundry. The lower level is an entertainers dream, offering a theatre/games room with large flat screen tv, surround sound, power leather seating, pool table and fireplace, perfect for entertaining. An additional large recreation area, craft room, a 4th bedroom, a 3-piece bath, wine room, and abundant storage. With a private entrance through the garage, the lower level can easily be converted into an in-law suite. For small business owners, hobbyists and car enthusiasts, the property boasts an exceptional 5-bay detached workshop (30x80) insulated with heated floors, 11 ceilings, interior fully clad in wood. Additional property features include hot tub, koi fish pond with aerator, expansive concrete drive and parking area, modern security system with 9 cameras, & natural gas heating with central air. This property offers unparalleled comfort, privacy, and convenience. Its the ultimate blend of elegance and functionality. Please call your REALTOR to schedule a private tour. **** EXTRAS **** See documents tab (id:48850)


