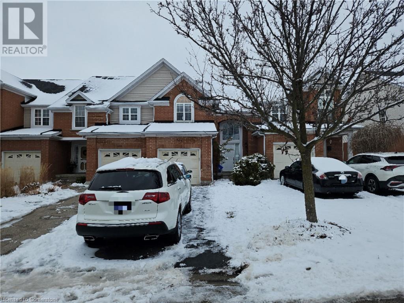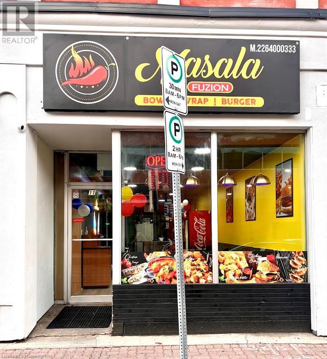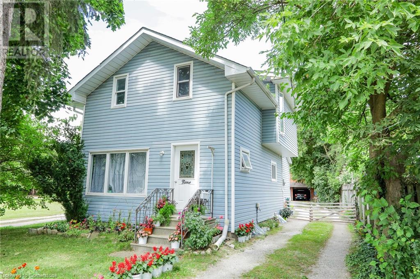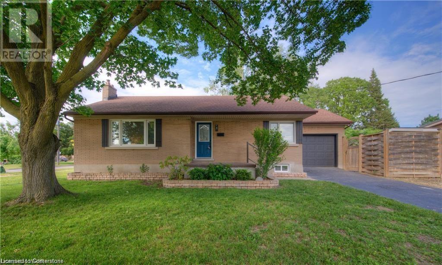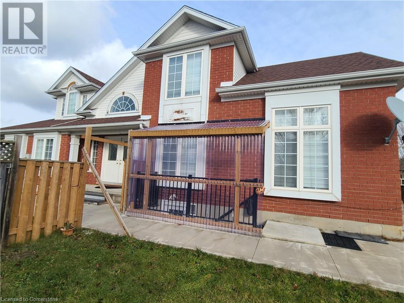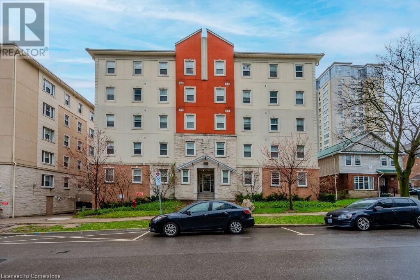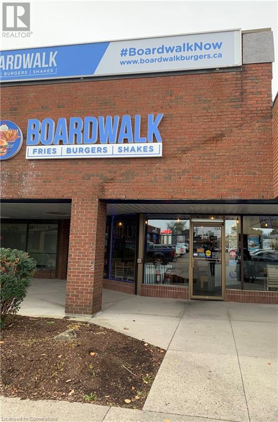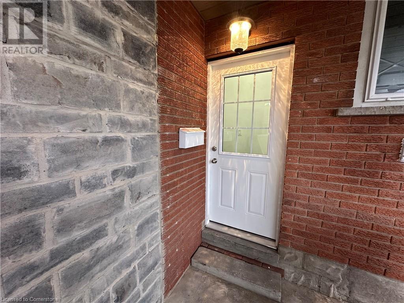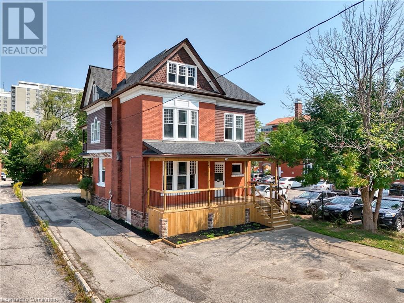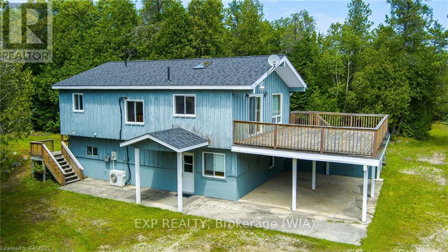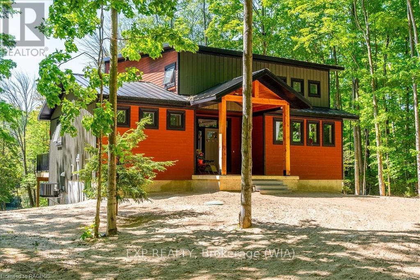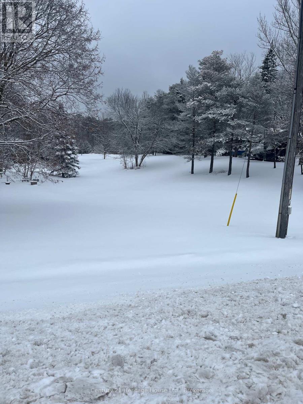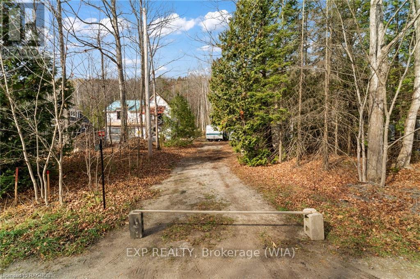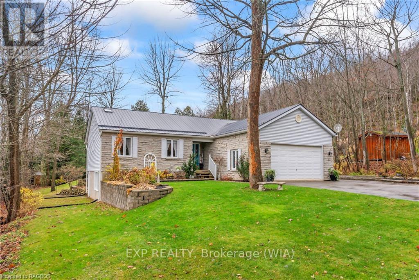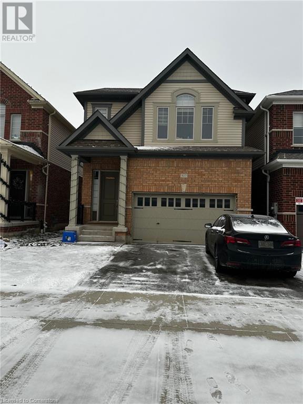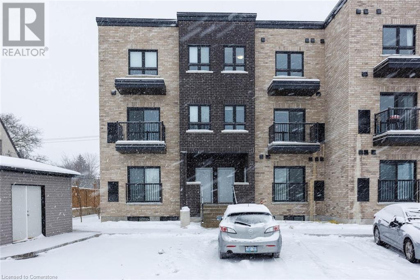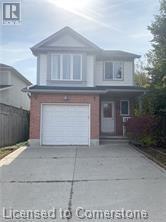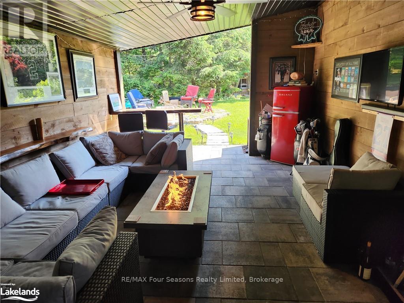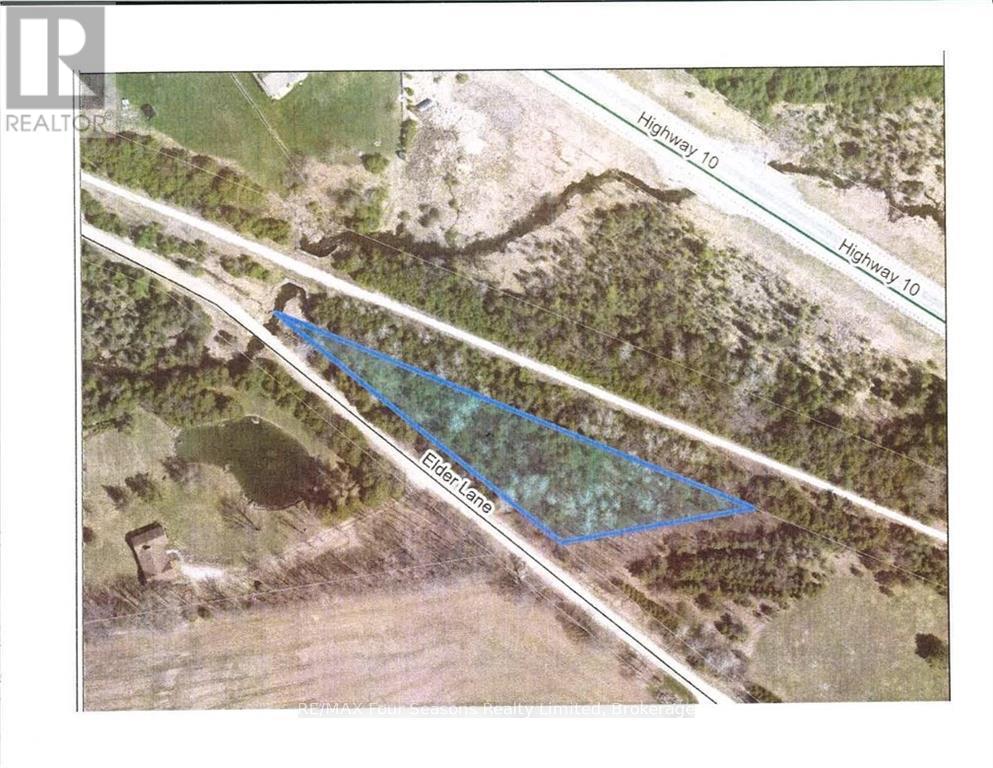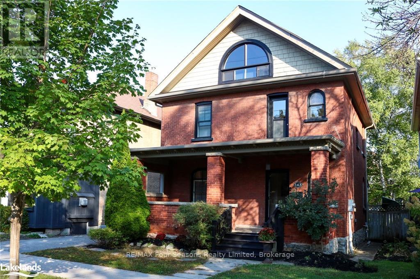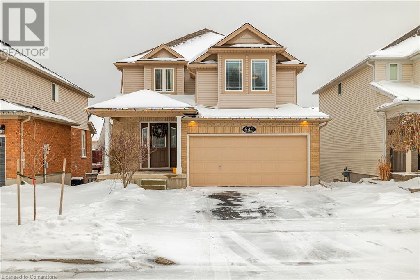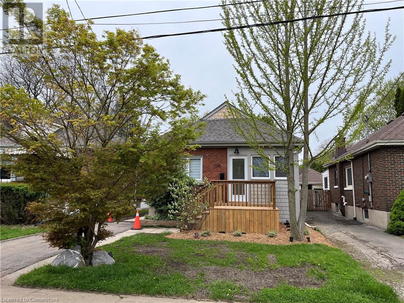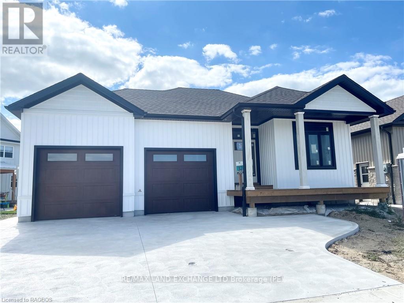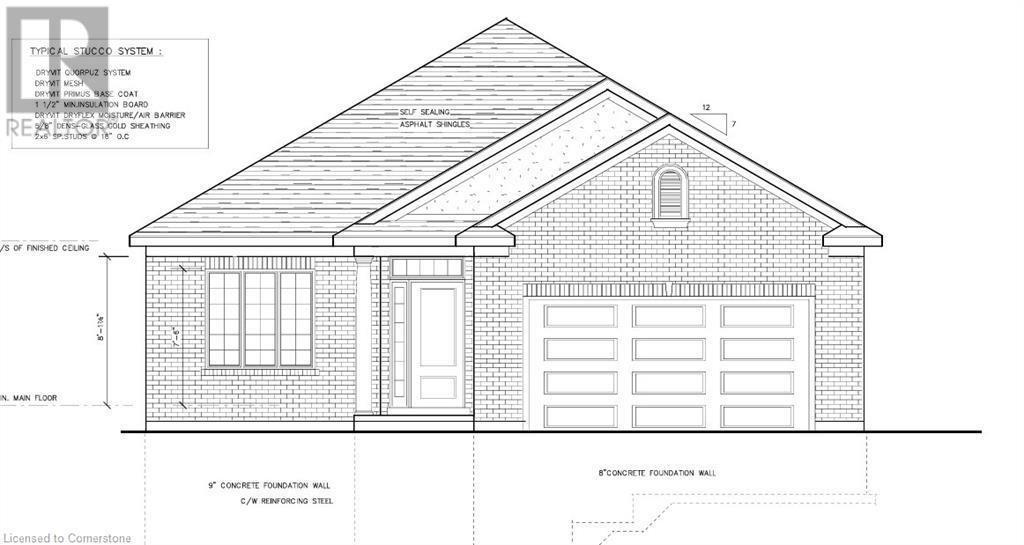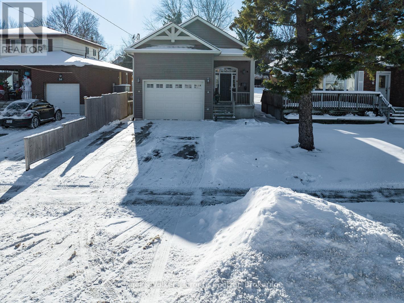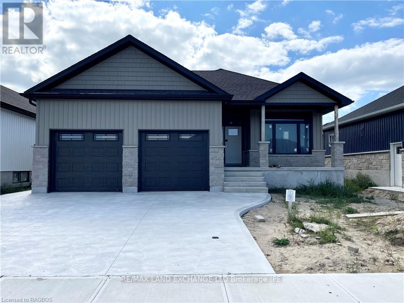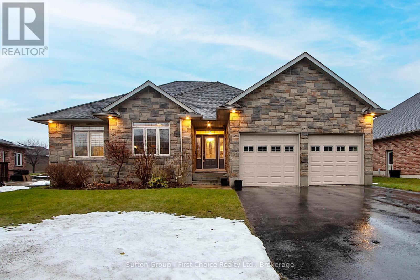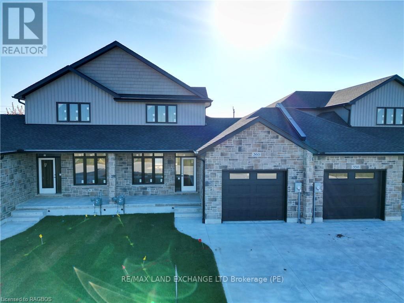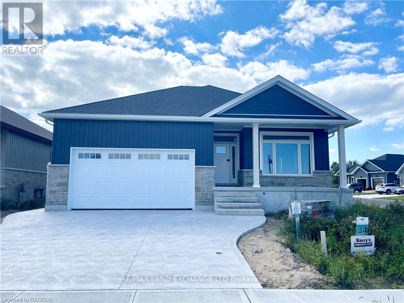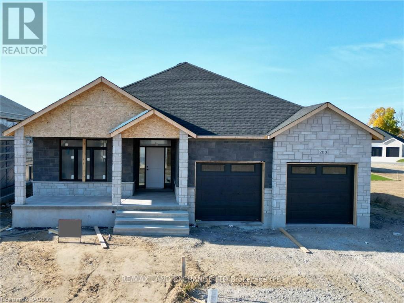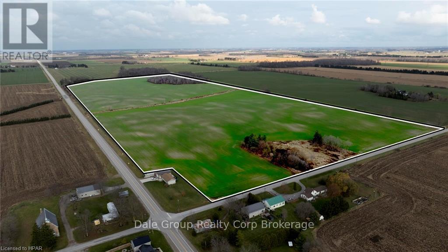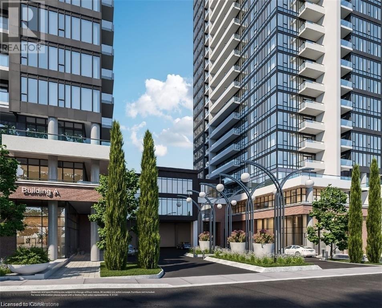505 Beaver Creek Crescent
Waterloo, Ontario
Great location, within walking distance to high-ranking schools and bus routes. 1,678 sq ft townhouse plus fully finished basement for rent. The main floor features open to above foyer, spacious living room with hardwood floors, the dining room has sliders open to a sizable deck in fully fenced backyard. The second floor offers 3 bedrooms and 2 full baths, which the master bedroom features it's own walk-in closet and a 4pc en-suite. The basement offers a large rec-room, a laundry room/utility room, and some storage spaces. Close to YMCA and Laurel Creek Reservoir. A short drive to both Universities, shopping, and HWY 85. New lease starts as early as Feb 01, 2025. (Garage is excluded as the landlord needs to leave her car in the garage, along with some other belongings.) (id:48850)
118 Dalhousie Street
Brantford, Ontario
Indian takeout restaurant on sale in downtown Brantford. Within walking distance of Wilfred Laurier University, Conestoga college, City Hall, Community centre, Public library & student residences. High demand for food even late nights. This business on lease is priced to sell. Buyer can build their own brand name, change the cuisine etc. Ideal for dine-in, takeout, and delivery services. You can also run Tiffin (Meal Box) & Catering business from here. Low fixed cost of operating Low rent of $1550 including TMI, HST & Water. Currently operated with 1 employee. (id:48850)
226 Chikopi Road
Magnetawan, Ontario
345' of due west sunset views over sought after Ahmic Lake on this fabulous multi lake boating system. 5 acres of absolute privacy from neighbours and the road. Level lot with clean sandy shoreline, ideal for picky swimmers. The estate size lot has a clearing ideal for a kids play area or for a game of bocci, corn hole, horse shoes or a veggie garden. The remainder of the lot is forested and natural with a year round running stream. The fully winterized recreational residence boasts desirable open concept primary rooms, all pine lined with vaulted ceilings and hardwood flooring. This area walks out to a spacious deck with ample room for bbqing, dining, lounging and entertaining. The laundry area and pantry off the kitchen is a well thought out design addition. There are 3 bedrooms, including the oversize primary which could have a large built in closet if desired and features a like new 3 piece ensuite with glass shower. The great room has a bunk bed area currently used as a 3rd bedroom/family room and has a walk out door to the lake. The 2nd bathroom is a 4 piece with a quintessential soaker tub you will enjoy after you have been paddle boarding watching the nightly sunset show, or after a long day of cross country skiing or snowmobiling. The heating is hot water and there is hot water on demand. A very efficient system of in-floor hot water heating. Boat or drive to restaurants, stores, LCBO in 5 minutes. Comes furnished and ready to enjoy. (id:48850)
9 Bloomingdale Road N
Kitchener, Ontario
Welcome to 9 Bloomingdale Road N! Calling Investors and first time homebuyers ! Are you handy man looking for a large shop and a huge lot? Home features 3 beds, 2 baths and massive backyard spaces. Open concept commodious living area and kitchen. Backyard is capacious to entertain your friends for large group gatherings. Parking spaces for 10+ cars. Great quiet location where you can hear bird chirping while sipping your coffee in the morning and feels like your closer to nature. Call your Realtor today to book a private showing! (id:48850)
88 Broadmoor Avenue
Kitchener, Ontario
Welcome Home to 88 Broadmoor Avenue! Completely updated 3 bedroom basement unit that is move in ready, the perfect opportunity for renters. The downstairs unit features 3 spacious bedrooms, a 4 piece bathroom and laundry. Plus a spacious living room with large windows, allowing for an abundance of natural light and an upgraded kitchen with all stainless steel appliances, plenty of storage and counter space. Additionally, parking for 1 car, a stone patio and private backyard. Not only is this rental move-in ready, it is also centrally located close to all amenities including; fairway road that features all of the amenities you need, the LRT and other public transportation, the 401, schools, walking trails and a 3 minute walk from the recently revitalized Wilson Park with baseball diamonds, a community pool, splash pad, playground and the Kingsdale Community Centre. Plus this home is located on a corner lot in a quiet neighbourhood with mature trees, you will fall in love with your community. It won't last long! Call today for your private tour. Available immediately, $1,850 month + hydro, Required to Apply: Credit Report, Employment Letters/ Proof of Employment, Personal & Landlord References, Rental Application. (id:48850)
12 Peer Drive Unit# Basement
Guelph, Ontario
available from Jan. 01/2025. Basement apartment, 12 Peer Drive, Guelph is available for rent. Units have 2 bedrooms and one full bathroom. 2 parking spaces tandem on the driveway. shared laundry. Tenant will pay rent + 30 % of the utilities. (id:48850)
253 Lester Street Unit# 1
Waterloo, Ontario
Check everything off your list! Accepting offers anytime with vacant possession flexible! Located in the heart of University District, this two bedroom condo is just steps to both Wilfrid Laurier University and University of Waterloo! Surrounded by all the necessary amenities- shopping, restaurants, groceries and just a short walk to public transportation including the Region’s efficient light rail transit and bus system! This excellent split floorplan has a central living/dining area with two large bedrooms on either side of the main area. Guests can enter via the secured building entrance and BONUS! just down the hall from is the kitchen is a second secured door which allows private entry straight to the unit for occupants! The kitchen is classic white shaker with a large storage pantry; choose a trendy new paint colour and update the flooring in the bedrooms and add your decor choices and you could make this student home super cute!! Many large windows and handy all inclusive condo fee! Vacant possession flexible or for the Summer School term in May as well! An excellent and affordable opportunity for parents or investors! (id:48850)
65 University Avenue E
Waterloo, Ontario
This Boardwalk Burgers location in Waterloo presents an excellent investment opportunity. Situated close to both universities and Conestoga College, it benefits from steady foot traffic, especially from students and young professionals. The flexibility to operate it as a franchise or rebrand as an independent business adds versatility to the investment. With food costs around 32-34% and labor costs between 22-25%, the business demonstrates efficient cost management, supporting strong profit margins. Its focus on quality—serving freshly prepared, never-frozen burger patties in a clean, well-maintained environment—enhances the customer experience and fosters repeat business. The 1,308-square-foot store, built with high-quality materials, fire-rated walls, and well-maintained equipment, ensures durability and a welcoming atmosphere with ample seating for high customer volume. Additionally, consistent sales growth, a favorable lease term, and leasehold improvements and equipment valued at over $325,000 further underscore the location's stability and potential for ex (id:48850)
267 Quebec Street
Clearview, Ontario
Welcome to 267 Quebec Street in the heart of Stayner, everything you need at your doorstep. Located just off Airport Road and just a short drive to Collingwood, Wasaga Beach, ski hills and golf courses. The backyard is partially fenced and the basement is finished for a rec room. (id:48850)
116 Deerfield Avenue
Kitchener, Ontario
This stunning recently renovated 3-bedroom basement unit offers a modern and stylish living experience, perfect for those seeking comfort and convenience. Boasting thousands of dollars in upgrades, this unit features sleek finishes, contemporary design elements. The spacious open-concept layout includes a fully equipped kitchen with high-end appliances, updated bathrooms with elegant fixtures, and generously sized bedrooms with plenty of closet space. Located in a desirable neighborhood, this unit is close to amenities, schools, and public transit. Don’t miss the opportunity to lease this beautifully upgraded home—schedule your viewing today! (id:48850)
2 - 21 Dormie Lane
Guelph, Ontario
Charming Stone Century Home with Scenic Golf Course Views, experience the tranquility of country living in the heart of the city at 2-21 Dormie Lane. This unique stone century home offers stunning sunrise views over Cutten Fields Golf Course, creating a peaceful and private retreat on a quiet lane. Located just a 10-minute walk from the University of Guelph, Downtown Guelph, grocery stores, Starbucks, and Royal City Park, this home combines charm with convenience. Inside, you'll find a traditional 1-bedroom, 1-bathroom layout featuring hardwood floors, ceramic tiles, neutral decor, and large windows that fill the space in natural light. Call today to schedule your showing and make this charming property your new home! (id:48850)
18 Weber Street W Unit# Main & Upper Floor
Kitchener, Ontario
Beautiful standalone office building with commercial-residential zoning (CR-3) on a large lot with ample parking in the heart of downtown Kitchener. Internet, cleaning and ample parking in downtown Kitchener, only minutes from LRT stops, the GO station, Google and so many more amenities. There are 2 units available to be rented or has potential to be rented as individual offices. Previously used as a law office, CR-3 Zoning means there are extensive possibilities for this property, including a day care, a health clinic/health office, Medical Laboratory, law office, psychiatry/counselling, a financial establishment plus so many more options! This building has maintained much of its historic charm, with ornate original doors, wood accents, and architectural detailing you simply don't see anymore. This main floor is currently vacant, ready for you to move right in and start running your business. Don't miss out on this incredible opportunity to lease a piece of history in one of Kitchener's most desirable locations! Sqft includes additional 971 sqft unfinished basement and attic storage space. (id:48850)
5202 Highway 6
Northern Bruce Peninsula, Ontario
*BRAND NEW ROOF* Welcome Home to this well situated raised BUNGALOW surrounded by 96.5 acres of serene privacy! The lower level provides 2 spacious bedrooms, a 4pc bathroom and a family/rec room complete with a freestanding propane stove to cozy up too while enjoying a good movie or book. The upper level offers an open concept living/dining/kitchen area that flows seamlessly onto a spacious deck overlooking your backyard pool. The primary bedroom and recent updated 4pc bathroom provide privacy with the convenience of the laundry room on the upper level. The interior features beautiful wainscoting and a cathedral ceiling finished with cedar for added charm and warmth. The outdoor space is just as impressive, explore the beauty of nature by taking advantage of the walking trails that stretch across the property. This picturesque setting ensures privacy while still being conveniently located on a year-round road. For those who enjoy boating, Dyers Bay public boat ramp is only a short drive away. The detached 79'x21' workshop/garage has high doors to accommodate large watercraft or motor homes. If you're seeking a property that offers abundant bushland, utmost privacy, trails, and even space for your mancave dreams to come true - look no further! You've found it here! (id:48850)
78 Indian Trail
South Bruce Peninsula, Ontario
Discover a once-in-a-lifetime opportunity with this exceptional CUSTOM BUILT home set on approximately 10 ACRES of scenic landscape along the WATERFRONT of the Sauble River. Surrounded by tranquil woodlands and a myriad of enchanting natural elements, this property offers a unique blend of privacy and serenity. The residence exudes a charming allure, characterized by rustic wood accents, a striking fireplace, and an abundance of natural light streaming through the expansive windows. The walkout basement leads to a backyard oasis overlooking the river, perfect for unwinding and enjoying the peaceful surroundings. With 3 bedrooms and 4 bathrooms, this home is perfectly suited for those seeking a year-round retreat. Experience a sense of tranquility as you indulge in river activities such as swimming, fishing, and paddle boarding during the warmer months, and explore on-property adventures like hiking, snowshoeing, and cross-country skiing in the autumn and winter. Conveniently located near Sauble Falls, Sauble Beach, Wiarton, and the Bruce Trail, this property offers a harmonious balance between nature and modern amenities. Don't miss the opportunity to immerse yourself in the splendor of this immaculate new build. **** EXTRAS **** Add'l cold room, laundry, storage and utility room in the lower level (id:48850)
501413 Grey Road 1
Georgian Bluffs, Ontario
Nestled on almost private 20 acres, this meticulously crafted two-story home encompasses 2 bedrooms,4 bathrooms, and over 3000 square feet of living space, offering a serene retreat with stunning vistas of Georgian Bay. Upon arrival, visitors are greeted by a charming wrap-around covered porch and expansive deck, ideal for enjoying your morning coffee, savoring moments of tranquility and admiring the panoramic views. The residence exudes a sense of elegance and warmth, showcasing hardwood floors and generously proportioned living areas filled with natural light. Seamless indoor-outdoor living, with large windows framing captivating views of the bay, sailboats, and magnificent sunsets. Indulge in the luxury of the primary bedroom, complete with a lavish 5-piece ensuite and an oversized soaker tub providing a sanctuary for relaxation and rejuvenation while gazing at the stars or the bay. The lower level of the home presents an entertainer's paradise, featuring a spacious recreation room and direct access to the picturesque backyard oasis. Additionally, an oversized 30'x50' workshop offers ample space for storage, hobbies, or a home office, complemented by a loft area that caters to a variety of needs. Embrace a lifestyle of outdoor adventure with easy access to a multitude of recreational activities, including hiking trails, water sports, and golf courses, all within minutes from the property. With the convenience of being just a short drive from downtown Wiarton and local amenities, residents can enjoy the perfect balance of privacy and accessibility. Discover country living while relishing in the tranquility of this breathtaking property, offering a harmonious blend of natural beauty and modern comforts. Retreat from the urban hustle and immerse yourself in the serenity of this idyllic setting, where every day is enriched by the awe-inspiring beauty of Georgian Bay. (id:48850)
0 Highway #6 N
West Grey, Ontario
Very Nice 100 x 435 ft Lot on hy 6 just South of Durham with Natural Gas & Hydro Near. 1 acre lets you build that dream home & maybe shop, endless possibilities!! Lots like this are very very hard to find. In a area of good homes. (id:48850)
27 Bell Drive
Northern Bruce Peninsula, Ontario
WELCOME HOME to this raised bungalow in beautiful Pike Bay just a short 10 minute walk to Lake Huron. Located on a quiet year round maintained road, this home offers privacy with a large yard for gardening or stargazing the clear night skies. Enjoy your morning coffee in the enclosed porch which is extended to the full length of the house just off the living room. The upper level hosts a 4 piece bathroom and 3 bedrooms with the primary bedroom having an ensuite. Open concept kitchen and livingroom provide plenty of space for entertaining. The lower level has the detached garage that you can park your vehicle and enter the house from inside the garage. The finished recreational room in the basement provides extra space for guests. Plenty of storage space including the cold room. After a day of playing in the lake, complete your day enjoying the oversized sauna and shower in the basement. This property is centrally located in Pike Bay to the local general store, LCBO, and restaurant. Pride of ownership and maintenance shows throughout. The central air unit is 1 year old, the shingles were replaced in 2019. Brand new stairlift recently installed. The vacant lot next to the property on the north side is additionally for sale for added privacy. (MLS® #40469395). Contact a REALTOR® today to book a viewing to see this beautiful home or cottage for yourself! **** EXTRAS **** Don't miss the Sauna in the lower level!! (id:48850)
395 Mallory Beach Road
South Bruce Peninsula, Ontario
Explore this exceptional opportunity awaiting in the esteemed Mallory Beach community - this 65' x 165' lot, perfect for development. The partial cleared parcel boasts a pre-existing driveway with a charming she shed and is surrounded by beautiful, mature trees, offering glimpses of seasonal water views. Conveniently located near trails and public water access to Georgian Bay. This property is a short distance from Wiarton's amenities, shops, and dining establishments, this parcel presents an ideal setting for creating a dream retreat in the heart of the Bruce Peninsula. Embrace the chance to make Mallory Beach your new home base now! (id:48850)
55 Forbes Road
Northern Bruce Peninsula, Ontario
This raised BUNGALOW is situated on 3 acres of secluded land, this impressive property offers a unique blend of tranquility and convenience. Nestled amidst a canopy of trees, the home boasts a well-appointed kitchen with abundant oak cabinetry, a spacious living room with cathedral ceilings, and a hardwood floor. The walkout lower level features stylish ceramic tile flooring and a cozy woodstove, perfect for chilly evenings. This 2 bathroom and recently upgraded to include a fifth bedroom property also features a newly constructed wood shed and an upgraded 100-amp panel in the garage. Outdoor amenities include ample decking, storage shed, and a detached 24'x24' garage/workshop. The landscaped grounds provide a serene backdrop, offering a perfect balance of natural beauty and privacy.Located in the coveted Pike Bay/Whiskey Harbour area, this exceptional property presents an opportunity to enjoy a peaceful retreat just steps away from a municipal waterfront park that grants access to the beautiful Lake Huron on the Bruce Peninsula. **** EXTRAS **** There are additional rooms that the system doesn't record. Please note there is additionally a storage room (1.73m x 3.45m), utility room (1.09m x 2.82m) in the lower level (id:48850)
Ptlt 17 Grey Road 17
Georgian Bluffs, Ontario
Discover the perfect canvas for your future home in this stunning rural property. Nestled in a serene setting, this spacious building lot promises a peaceful retreat. Conveniently situated on a year-round municipal road, this parcel of land offers a short distance to Wiarton and approximately twenty minutes to Owen Sound. With a blend of cleared space upfront and a pre-established driveway started, the possibilities are endless. Embrace the opportunity to craft a home that reflects your unique style and vision. Reach out to your trusted REALTOR® today for more information or to schedule a personal tour. (id:48850)
5 15th Avenue
South Bruce Peninsula, Ontario
Discover an exceptional residence nestled in a serene location, offering a tranquil retreat with convenient access to Georgian Bay through a newly constructed staircase adjacent to Mallory Beach Road. This exquisite 3 bedroom,2 bathroom home presents a seamless open-concept layout complemented by soaring cathedral ceilings, rich hardwood flooring, and exquisite oak trim that exude an air of grandeur and spaciousness. Abundant natural light permeates the interior through sizable windows and elegant skylights in key living spaces, creating a luminous and inviting ambiance. The residence's recently revamped deck provides a picturesque setting for enjoying morning refreshments or hosting social gatherings. A meticulously landscaped yard, complete with an asphalt driveway and attached 21' x 21' - 2-car garage, ensures both aesthetic appeal and functionality. The addition of a steel roof lends a contemporary touch to the exterior, delivering enhanced durability. With a nearby boat launch enabling expedient watercraft access, the possibilities for exploration and leisure activities on Georgian Bay are effortlessly within reach. This property epitomizes a harmonious blend of comfort, style, and practicality. Envision the lifestyle possibilities awaiting within this remarkable bungalow. **** EXTRAS **** There are add'l rooms that the system doesn't record. Please note there is additionally a rec-room (6.12m x 6.05m), utility rm (3.02m x 3.76m) & storage room(8.18m x 9.96m) in the basement. (id:48850)
517 Beckview Crescent
Kitchener, Ontario
This inviting basement unit with a separate entrance is situated in a family-friendly neighborhood and offers everything you need for comfortable living. The unit features a spacious bedroom, a den perfect for work or relaxation, a modern 3-piece bathroom, and the convenience of private laundry. Located close to shopping centers and parks, it’s ideal for a professional seeking a quiet, well-connected space. The tenant will be responsible for 33% of utilities, with a minimum 1-year lease required. Please note, no pets or smoking are allowed. (id:48850)
600 Victoria Street Unit# 23
Kitchener, Ontario
Welcome to 23 – 600 Victoria St S Kitchener. This incredible 2 bed, 1,5 bath , unit is ready for you! Whether you are a first-time homebuyer looking to get into the market, or downsizing or looking for an investment property and can set your own rent - there is nothing for you to do but move in. Located at the back of the complex, this unit has wonderful views and balcony. The open concept floor plan lends to many configurations is sometimes hard to find in condos like this. Carpet free , stainless steel appliances, plenty of storage in the linen closet, a primary walk-in closet, 9 ft. ceilings on both levels, one deeded parking space included #15, and a bicycle shed located on site. The location of this property is unbeatable, with all amenities and public transportation just steps away. (id:48850)
683 Activa Avenue
Kitchener, Ontario
Charming 4-bedroom, 1.5-bath home located in a prime area close to public transportation. Perfect for students or professionals, this spacious home offers convenience with 4 parking spots, a bright living space, and easy access to local amenities. Ideal for commuters and anyone looking for a comfortable and accessible living environment. House is furnished. (id:48850)
209342 Highway 26
Blue Mountains, Ontario
Calling All Skiers, Hikers, Bikers, and Golfers! This beautifully renovated four-season cabin is the perfect getaway, ideally located between Collingwood and Thornbury. Whether you love skiing, golf, or exploring the great outdoors, this property puts adventure right at your doorstep with the Georgian Trail system backing onto your lot and seasonal views of Blue Mountain to enjoy year-round. Boasting two spacious bedrooms, a versatile office/third sleeping area, and a stylishly updated bathroom, this home combines modern comforts with cozy character. The open-concept living area features Caesarstone counters, a full double sink, and thoughtful finishes throughout. But the true gem is the 3-season sports bar/entertaining space, perfect for hosting guests and making memories. Situated on a generous 75' x 150' lot, this property offers room to breathe, relax, and enjoy nature. Whether you're warming up after a day on the slopes or soaking in the beauty of Blue Mountains fall foliage, this home is the perfect retreat. Prefer a turn-key option? This cabin can come fully furnished, allowing you to move in and start enjoying the season right away. If cookie-cutter homes aren't your style and you are drawn to unique properties brimming with charm and character, this cabin is calling your name. Do not wait schedule your private tour today! (id:48850)
Pt Lot 15 Elder Lane
Chatsworth, Ontario
Level 1 Acre Treed Building Lot in Chatsworth. Build your dream home, bordering the Grey County CP rail trail and a small creek. Property fronts on Elder Lane a great road just steps to hiking, snowmobile, ATV trails, biking and cross country skiing. Contact today for more details. (id:48850)
143 Fourth Street W
Collingwood, Ontario
Excellent location near Collingwood's Historic Downtown. A charming and well maintained Red Brick Century home on a gorgeous mature treed street. This home offers convenience and easy access to all local amenities. The main floor will accommodate all your family needs, open concept kitchen, stainless steel appliances, hardwood flooring, gas fireplace, forced air gas heating and an abundance of light. The second floor has 3 good sized bedrooms, large closets and a full 4 piece bathroom. The third floor has a finished rec room that can be a fourth bedroom or office space. The backyard offers a peaceful environment and a 14x12 storage room is attached to the back of the house. This home is bright and welcoming with room to entertain with family and friends. A must see. (id:48850)
705 Hollinger Drive S
Listowel, Ontario
Welcome to 705 Hollinger Av S in Listowel. This exceptional Legal Duplex Bungalow, built by Euro Custom Homes, offers a luxurious and spacious living experience. With 6 bedrooms and 3 full bathrooms, this bungalow offers 1,825 sq/ft on Main Floor and approximately 1,600 sq/ft of beautifully finished Basement space. The property features two separate, self-contained units, making it perfect for generating rental income. The basement unit has a separate entrance, Garage with additional Parking and 3 bedrooms, a full kitchen, laundry room, and a gorgeous 5-piece bathroom with double Vanities. With access from both the main level and outside. This basement apartment offers convenience and privacy and above all, income, to help pay the Mortgage. With only a $2,200 a Month of income this could cover $450,000 of Mortgage Payment. The main floor of this bungalow is truly impressive, featuring stunning 13’-foot ceilings in the foyer and living room with Coffered Ceilings and Crown Mouldings. With all Hard Surface Counter Tops and Flooring, this adds a touch of elegance to the space and easy Maintenance. The living room is adorned with a fireplace. The kitchen has ample cupboards reaching the ceiling, a beautiful backsplash, and an eat-in island that overlooks the open concept living area. The master bedroom is complete with a walk-in closet and a luxurious 5-piece ensuite featuring a glass-tiled shower, a free standing tub, and double sinks. Convenience is at its best with laundry rooms on both levels of the home. Situated on a corner lot which could allow for additional Parking. This property offers stunning curb appeal, with its brick and stone exterior. There is a double wide concrete driveway included. New Home Tarion warranty is included, providing peace of mind and assurance in the quality of the property. Highly motivated seller with quick closing.(38525340) (id:48850)
645 Interlaken Drive
Waterloo, Ontario
Welcome to 645 Interlaken Dr, Waterloo! This charming single-detached home is located in a family-friendly neighborhood, offering both comfort and convenience. The bright and open-concept main floor features a welcoming foyer, leading to a spacious living room with hardwood flooring and ceramic tiles throughout. The kitchen is generously sized with plenty of cabinetry and large countertops, making it a perfect space for meal prep and entertaining. Adjacent to the kitchen is the dining area, with sliding doors opening onto a large south-facing deck, ideal for outdoor gatherings. Upstairs, you'll find three well-sized bedrooms, including a master retreat with two closets and a 4-piece ensuite for added privacy. The spectacular family room features vaulted ceilings and large windows, allowing natural light to flood the space. The second and third bedrooms share a private 4-piece bathroom, making it perfect for family living. The fully finished walk-out basement with a separate entrance offers additional living space, ideal for a home office, entertainment area, or extra storage. The basement also includes a 4-piece bathroom and a laundry room for added convenience. Updates include AC (2023), dryer and washer (2022), water softener (2022), basement flooring and kitchen (2022), California blinds on all windows (2022), and a basement patio and sidewalk (2022). Ideally located close to parks, shopping plazas, bus routes, Costco, and the Boardwalk Shopping Centre, this property combines modern comfort with practicality in a prime location. (id:48850)
103 - 107 Ann Heggtveit Drive
Blue Mountains, Ontario
Cachet Crossing suite #103 is a charming turn-key, move-right-in over-sized one-bedroom condo that is fully equipped for quick entry into an established rental program. This is one of the few true ski in/ski out units at Blue with direct ground level access, conveniently located steps from the Village. This one bedroom unit sleeps 4, with queen pull-out bed in Great Room that faces out onto the mountainside. Fully furnished with coordinated high quality custom-made furniture in living/dining/bedroom. Spacious Great Room (Living Room / Dining Room) includes wet bar and beautiful wood burning fireplace (re-built in 2023; convertible to gas in future if desired). Bright open concept kitchen and dining area looking out towards hill, fully equipped with major appliances and range of kitchen utensils/dishes to accommodate 4-6 persons. Gas powered Navian HVAC system for cost effective heating and cooling, offering tankless water heating that delivers unlimited hot water on demand. Two electrical baseboard heaters to supplement heating if desired. Two large screen TVs with upgraded cable and internet (monthly fees included in monthly condo fees). Wood deck with gas BBQ hookup offers outstanding views of mountainside. Dedicated parking space with marked/reserved location with two owner vehicle permit tags provided. Four lock up closets and several kitchen cupboards for storage. Two new bikes included! EXCELLENT POTENTIAL REVENUE PRODUCING PROPERTY. Short term rentals are permitted if the suite is part of a managed rental program. $28,000 to owner during last full year in a rental program in 2021. NOTE: SPECIAL ASSESSMENT in 2024 for Cachet Crossing for new external staircases and balcony renovation has been completely paid in full ($92,054) and completed as of December 2024. HST is applicable but may be deferred by obtaining an HST number and enrolling the suite into a rental program. .5% BMVA entry fee is applicable. (id:48850)
179 Paradise Road N Unit# Upper
Hamilton, Ontario
This beautifully renovated main unit at 179 Paradise offers a modern and stylish living experience, Featuring new appliances, high-quality finishes, and a fresh, contemporary design throughout, this unit is ideal for those seeking comfort and ease. Rent is $2,950, with all utilities and internet included, along with exclusive driveway parking for one vehicle. The property also offers shared access to the backyard and convenient, paid laundry facilities. Inclusive landlord services cover lawn care and snow removal, ensuring worry-free outdoor maintenance. The location is unbeatable, with quick access to Highway 403 for effortless commuting. Outdoor enthusiasts will appreciate nearby green spaces like Cootes Sanctuary and Cherokee Park, while golf lovers can enjoy Cherokee Golf Course. This unit is perfect for anyone looking for a comfortable, low-maintenance living space in a prime location. (id:48850)
109 - 184 Snowbridge Way
Blue Mountains, Ontario
OVER-SIZED SNOWBRIDGE ONE-BEDROOM CONDOMINIUM - Investment opportunity or personal usage or a combination of the two! This incredible resort condominium is being offered furnished and fully equipped ready to be rented out or just enjoyed with family and friends. Features include an open concept living / dining area with cozy gas fireplace. Room for extra guests with pull-out couch. Walk-out patio perfect for bar-b-queing and enjoying the fresh Blue Mountain air. Convenient main floor laundry. Snowbridge is engulfed by the beautiful green fairways of the prestigious Monterra Golf Course. Owners can enjoy all the amenities that Ontario's most popular four season resort has to offer. The resort shuttle will pick you up and take you right to Blue Mountain Village and the ski lifts and bring you back home again. Snowbridge boasts a beautiful outdoor community pool with change rooms for summer use. Steps away from hiking and biking trails. Short drive to the beach, Georgian Bay, the Town of Collingwood and Thornbury. Zoned for Short Term Accommodation. Buyer to verify with The Town of Blue Mountains for STA license. A Blue Mountain Village Association entry fee .5% of the purchase price is due on closing. BMVA annual fee of $0.25/sq.ft. Historic Snowbridge Resident's Association fees of $995.00 per year payable by the buyer. HST in addition to the purchase price by may be deferred by obtaining an HST number and operating the property as a rental . (id:48850)
165 Jack's Way
Wellington North, Ontario
Nestled in a modern cul-de-sac on the peaceful outskirts of Mount Forest, this brand new 2 storey Candue build has been thoughtfully designed for both style and functionality. The home showcases an elegant exterior with stone and vinyl siding, complemented by a spacious 2 car garage. Inside, the layout is perfectly tailored for family living. The main floor is designed for entertaining, with a beautifully appointed Kitchen with quartz countertops that includes appliances, an island with seating, and seamless flow into the Dining Room, which opens to the back deck. The cozy Living Room, anchored by an electric fireplace, is perfect for relaxing evenings at home. The second floor features three Bedrooms, including a luxurious primary suite with a walk-in closet and a private En-suite. For added convenience, the Laundry Room is also located upstairs. The fully finished Basement expands your living space, offering a versatile Recreation Room with a gas fireplace, a fourth Bedroom, and a full Bathroom—perfect for guests or additional family space. With the peace of mind provided by a Tarion warranty, this home will be ready for you to move into in early Spring 2025 and make it your own. Don’t miss the opportunity to live in this beautiful new build in one of Mount Forest’s most desirable neighborhoods! (id:48850)
151 Westlinks Drive
Saugeen Shores, Ontario
The exterior is complete for this brand new home at 151 Westlinks Drive in Port Elgin. In this golf course community home owners are required to pay a monthly fee of $135.00 plus HST which entitles the homeowner to golfing for 2, use of the tennis / pickleball court and the fitness room. The list price includes a finished basement that will feature a family room, 2 bedrooms and 4pc bath. The main floor is an open concept plan with hardwood and ceramic, Quartz counter tops in the kitchen, tiled shower in the ensuite, cabinets in the laundry room, central air and more. Exterior finishes include a sodded yard, concrete drive and partially covered back deck 9'6 x 16'8. Prices Subject to change without notice. (id:48850)
21 Nyah Court
Kincardine, Ontario
The remaining end unit in this block of 6 freehold townhomes located at 21 Nyah Court in Tiverton; only the garage wall is shared with the unit next door. This unit is 1199 sqft on the main floor with a full finished walkout basement. Features include hardwood and ceramic throughout the main floor, gas forced air furnace, 1 gas fireplace, concrete drive, completely sodded yard, 9ft ceilings on the main floor, partially covered deck 10 x 28'6, 2.5 baths, Quartz counter tops in the kitchen, and more. HST is included in the list price provided the Buyer qualifies for the rebate and assigns it to the builder on closing. This lot is unique in size, it is 19 feet wide at the front but 119 feet wide at the back. Prices are subject to change without notice. (id:48850)
1681 King Street N
St. Jacobs, Ontario
Take advantage of this rare opportunity to build your dream home on the north end of St. Jacobs on this beautifully treed 1/3rd acre lot. The possibilities are truly endless. You can have the award winning Geimer Custom Homes build you this beautiful open concept bungalow with quality high end finishes, 9 foot ceilings, 5 piece ensuite bath, 4 piece main bathroom, den or 2nd bedroom, or bring your own ideas/renderings and have them put to paper. Enjoy walking the shops of downtown St. Jacobs or the surrounding nature trails. The property is centrally located within a 5 minute drive to Waterloo, Elmira, Conestogo Golf Course, and 15 min to Guelph. Call me anytime to turn your dreams into reality. (id:48850)
38 Rodney Street
Collingwood, Ontario
CUSTOM BUILT HOME IN DOWNTOWN COLLINGWOOD! Looking for a family home, an in town retirement residence or income property? This ten year old bungalow has it all. The main floor has open concept living with 3 bedrooms and 2 bathrooms. Vaulted ceilings, hardwood flooring and custom kitchen cabinetry with granite counter tops and two walkouts to a large deck overlooking a private backyard are some of the other features of this level. The basement is easily accessed by the staircase from the main floor should this be a one family home. For use as an in-law suite or income producing apartment, it has a separate entrance from the attached garage. This level of living offers two additional bedrooms, one full bath, open concept living with a full kitchen and large windows for natural light. This is a great opportunity to live on one floor and rent the other one to help cover a mortgage. The property is located close to a grocery store, and a short stroll to downtown shopping. Also closeby is the Collingwood Waterfront Trail System, Collingwoods historic harbourlands and Sunset Point for many water activities. (id:48850)
155 Westlinks Drive
Saugeen Shores, Ontario
155 Westlinks Drive, Port Elgin; in a 12 hole golf course community. This 1314 sqft bungalow will be finished top to bottom. When finished there will be 4 bedrooms and 3 full baths. Features include, Quartz kitchen counters, hardwood staircase, a gas fireplace in the living room, tiled ensuite shower, central air, sodded yard and more. There is a monthly sports fee of $135 + HST that each home owner must pay which provides golfing for 2, use of the fitness room, and tennis / pickleball court. HST is included in the list price provided the Buyer qualifies for the rebate and assigns it to the Builder on closing. Prices subject to change without notice. (id:48850)
128 Sir Adam Beck Road
Stratford, Ontario
A most sought-after address. This beautiful bungalow on Sir Adam Beck offers a comfortable and stylish lifestyle with a large front entrance with separate den/office area with glass doors. The large great room features a tray ceiling, engineered hardwood floors, a gas fireplace, and ample space for entertaining. The kitchen overlooks the dining area and leads to a terrace door that opens onto a recently refinished wood deck with a BBQ hookup and a main floor laundry with another separate exit to the rear yard. The spacious primary bedroom includes a tray ceiling, a 5-piece ensuite bathroom with a jet tub and a separate shower, and a walk-in closet. The second bedroom or guest room has access to the main 4 pc bath. The basement has a generous living space open to your imagination of a media or games room all with in-floor heating. A future design of a third bedroom has possibilities still allowing for an extensive storage and mechanical room. The mechanicals including heat pump, central air, water softener and water heater have all recently been updated. The backyard boasts mature evergreens for privacy, creating a serene outdoor space, a two-car garage and room for storage If you're looking for a move-in ready bungalow with a great address, this is the one for you! Contact us today to schedule a viewing. (id:48850)
360 Rosner Drive
Saugeen Shores, Ontario
The exterior is complete for this brand new 2 storey freehold townhome at 360 Rosner Drive in Port Elgin. This model is 1703 sqft with a full unfinished basement that can be finished for an additional $30,000 including HST. The basement would include a family room with gas fireplace, full bath, den and 4th bedroom. The main floor will feature 9ft ceilings, Quartz counters in the kitchen, hardwood and ceramic flooring, 9ft patio doors to a covered back deck measuring 10 x 12'6, primary bedroom with ensuite and laundry. Upstairs there are 2 bedrooms and a 4pc bath. The yard will be entirely sodded and the driveway is concrete. HST is included in the asking price provided the Buyer qualifies for the rebate and assigns it to the Seller on closing. Interior colour selections maybe available for those that act early. Prices subject to change without notice (id:48850)
159 Westlinks Drive
Saugeen Shores, Ontario
This 1453 Sqft bungalow is located in a Golf Course Community; at 159 Westlinks Drive in Port Elgin. The main floor features an open concept great room, dining area and kitchen with gas fireplace, 9ft ceilings, hardwood floors, Quartz kitchen counters and walkout to a covered rear deck 9'6 x 14. The balance of the main floor features a primary bedroom with walk-in closet and 3pc bath, den, laundry room and powder room. The basement will be almost entirely finished featuring a family room, 2 bedrooms, and full bath. There is a monthly Sports Membership Fee of $135 that must be paid providing access to golf, pickleball / tennis court and fitness room. HST is included in the purchase price provided the Buyer qualifies for the rebate and assigns it to the Builder in closing. Prices subject to change without notice (id:48850)
326 Lafontaine Road W
Tiny, Ontario
Searching for a 6 bedroom, immediate possession home? Look no further! House has been completely repainted with all bedrooms are located on the second floor of this home along with a 4pc bath. If you require a bedroom on the main floor, you can turn the living room into one! Convenient main floor laundry, 4pc bath as well as a large family room with cozy wood burning fireplace (new in 2016) with new chimney & liner. Open kitchen and dining room with a patio door and front door to wrap-around deck is a great place to enjoy your morning coffee. Living room sits at the front of the home offering a quiet place to read or entertain away from the family room. There are two basement sections. One at the front of the home which is the original to the home and the other is at the back of the home which has been made into a games room/recreational room. New 2024 natural gas furnace, air conditioning, municipal water, septic system, back deck, two resin storage sheds new in 2023 and large deep lot - property extends approximately 60ft past the fence in the backyard make this a home offering comfort and space! Two detached garages, the one in front has power, and the one in the back has a loft both with new roofs, and the driveway offers ample parking. The property is zoned hamlet commercial and many permitted uses could make working from home a reality. The community of Lafontaine brings you parks, trails, public beaches, township programs, outdoor arenas, community halls, outdoor recreation amenities, youth programs, and community events along with amenities, school, coffee shop, convenience store, LCBO and move. Book your showing today! (id:48850)
288 Ridge Street
Saugeen Shores, Ontario
Come have a look at this split plan bungalow ""The Willow"" at 288 Ridge Street in Port Elgin. This split plan 1752sqft bungalow will not disappoint; with 3 + 2 bedroom, 3 full baths including a luxury ensuite with soaker tub, tiled shower and 2 sinks designed for comfort. Nestled just a short walk from the beach, this brand-new home boasts exceptional features that set it apart from the rest. Step inside to discover a stunning great room with vaulted ceilings and gas fireplace that creates an airy, open atmosphere perfect for family gatherings and entertaining. The sunset views can be captured from the partially covered back deck measuring 12 x 20. The gourmet kitchen, is outfitted with Quartz counters and features a walk-in pantry. Additional highlights include, a two-car garage with a separate staircase to the basement, hardwood staircase from the main floor to the basement, hardwood and ceramic throughout the main floor, central air, 2 automatic garage door openers, sodded yard, concrete drive and more. With all the extras and a location that's just a leisurely stroll from the beach, this home is more than just a place to live it's a lifestyle. HST is included in the list price provided the Buyer qualifies for the rebate and assigns it to the Builder on closing. Some colour selections maybe available for those that act early. Prices subject to change without notice (id:48850)
41642 Summerhill Rd
Central Huron, Ontario
101 acre farm for sale central to Clinton and Seaforth Ontario. 90 acres workable, systematically tiled in 2021. 1.95 acre where former farmhouse was located (existing well not used), 6.5 acres of bush. Currently under rental contract for remainder of 2024 season. (id:48850)
15 Wellington Street Unit# 2414
Kitchener, Ontario
Enjoy this bright and spacious home on the 24th floor, it offers great space with it's own private balcony! At the highly anticipated Station Park Union Towers. This spacious floor plan offers 1 bed and 1 bath, open concept layout with a bright living room overlooking the downtown area. This unit is loaded with windows allowing tons of natural light to flow in. The interior features quartz countertops, tiled backsplash, and stainless steel appliances. Centrally located in the Innovation District, Station Park is home to some of the most unique amenities known to a local development. Amenities include: Two-lane Bowling Alley with lounge, Premier Lounge Area with Bar, Pool Table and Foosball, Private Hydropool Swim Spa & Hot Tub, Fitness Area with Gym Equipment, Yoga/Pilates Studio & Peloton Studio , Dog Washing Station / Pet Spa, Landscaped Outdoor Terrace with Cabana Seating and BBQ’s, Concierge Desk for Resident Support, Private bookable Dining Room with Kitchen Appliances, Dining Table and Lounge Chairs, Snaile Mail: A Smart Parcel Locker System for secure parcel and food delivery service. And many other indoor/outdoor amenities planned for the future such as an outdoor skating rink and ground floor restaurants. (id:48850)
41 Main Street S
Bluewater, Ontario
Rare Offering in Bayfield: This Georgian Style Mansion, was designed, built and named 'Orlagh' in 1868 by Irish immigrant, Dr. Ninian M. Woods, a Physician and Reeve of Stanley Township and Bayfield. At approx. 4,500+ sq ft, this exquisite home features an elegant staircase, generous upper floor center hall with arched dormer windows, wonderful ceiling moldings and original high baseboards and deep wood trim. Handsome front entrance with a full-width covered porch. Set on a 184 ft x 238 ft lot (1 acre), with the front access of Main St S, and the rear access off Fry Street. The original home includes 5 Bedrooms (includes Attic), stunning living room and separate dining room, eat-in kitchen, office, two gas fireplaces, and pine floors. Walk-up attic, with 2pc bath, room for 2 bunks and double bed. The main floor, (vaulted-ceiling) family room addition has a walk-out to side and rear yard decking (with retractable awnings), pool and tennis court. The beautifully landscaped and private grounds include front (brick and curbed) circular drive, separate patio areas, plus two charming, winterized Bunkie. Attached double-car garage. The existing owners installed Solar Panels, which produce approx. $5K a year income, contract with Hydro One. Please see the attached, extensive List of Upgrades by the owners from 1998 to the 2023. Truly a ‘one of a kind’ home in Bayfield! (id:48850)
401 Birmingham Street E Unit# 301
Mount Forest, Ontario
Enjoy carefree condo living within this quiet mid-rise building with indoor parking. You will be impressed by the bright open concept living, custom kitchen cabinets, gas fireplace, and a walk out to a private balcony. This is one of eight end units within the building that has two spacious bedrooms and extra windows that brighten up the condo layout. Additional features include in-suite laundry with a two-piece bathroom, freshly painted throughout, gas furnace, air conditioning, indoor parking, storage locker, and welcoming neighbours! Located on the third floor with convenient access from the elevator or staircase. Condo fees include indoor parking, access to the party room, snow removal, municipal water charges, and building maintenance. This is a quiet building with a secure entrance, and perfect for retirees or someone looking to downsize. Mount Forest is a beautiful place to call home offering a newly renovated hospital, seasonal Farmers Market, Community Center and Sports Complex, and walking trails that runs along the Saugeen River. Located 50 minutes from Orangeville, 60 minutes from Guelph and Kitchener/Waterloo. (id:48850)
16 John Street S
Harriston, Ontario
Enjoy living in the beautiful town of Harriston with the opportunity to tackle the cost of living! If you’re looking for a convenient way to share costs of living, this home would be perfect for multi-generational living or renting out a portion of the home to supplement costs of your monthly mortgage. Step inside the front entrance and you’re greeted with large bright windows, new flooring, and a large kitchen/dining area with lots of space for your family. Upstairs there are three bedrooms, and a renovated 4-piece bathroom. The front half of this home has its own gas furnace, on demand hot water heater, and main floor laundry. The back half of the home has its own separate entrance at the back or side of the home. On the main floor there is a kitchen with open concept dining room, living room with a gas fireplace, 2-piece washroom, and an additional sitting area. Upstairs there are two bedrooms and a 3-piece bathroom. Each half of the home has their own gas and electricity meters. There’s an abundance of outdoor space for everyone because this home sits on a huge 82ft x 132ft lot. Enjoy the large outdoor deck, lots of mature trees for privacy, an above ground pool, and a 18ft x 32 ft barn that can be used for a workshop or storage. This home has been well loved over the last 47 years with many fond memories of shuffleboard parties, family gatherings on the deck, and pool parties. Move in and enjoy living in the vibrant community of Harriston. Located in the Town of Minto, you’ll have access to multiple schools, sports complex, walking trails, children’s parks, and a hospital offering 24-hour emergency care. An hour away from Guelph, KW, and Orangeville. (id:48850)

