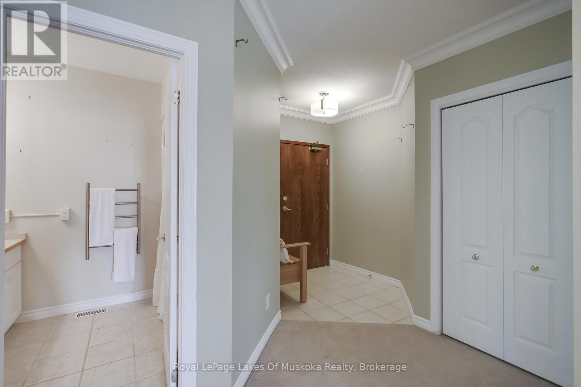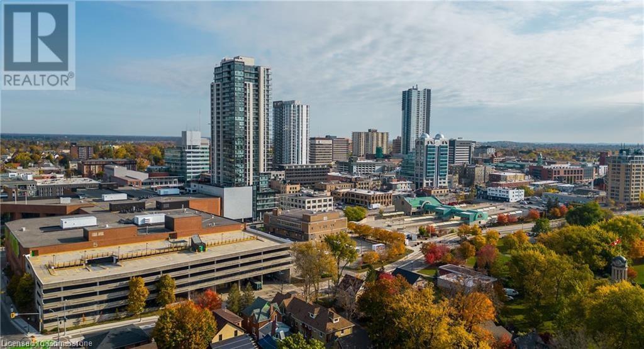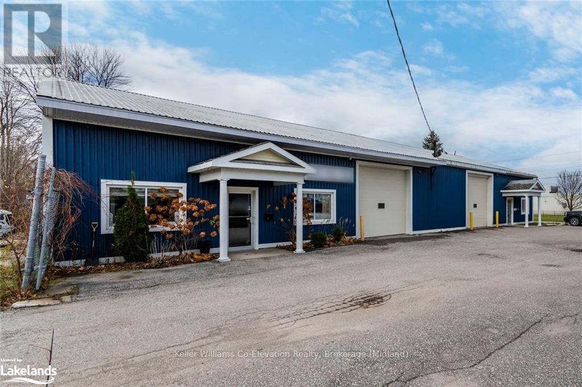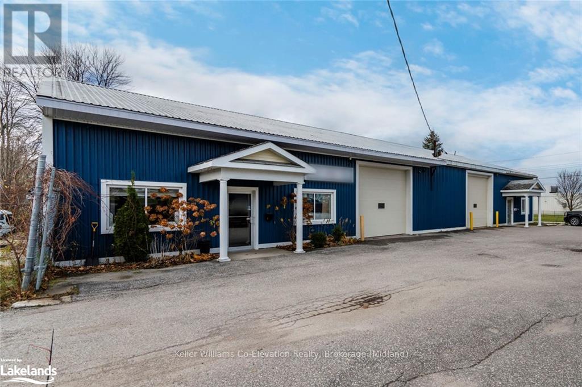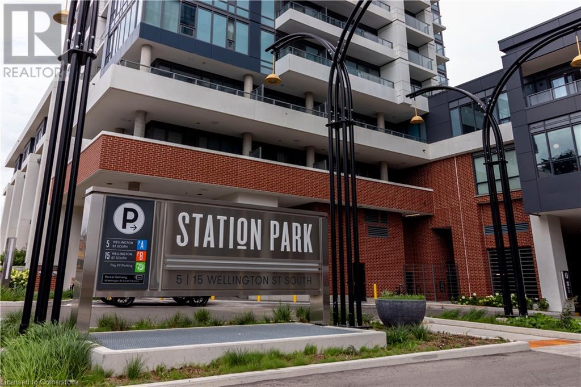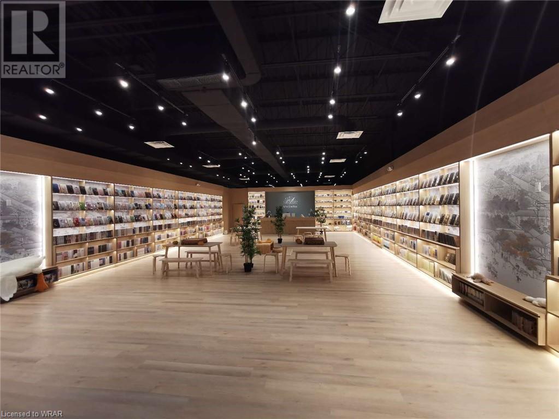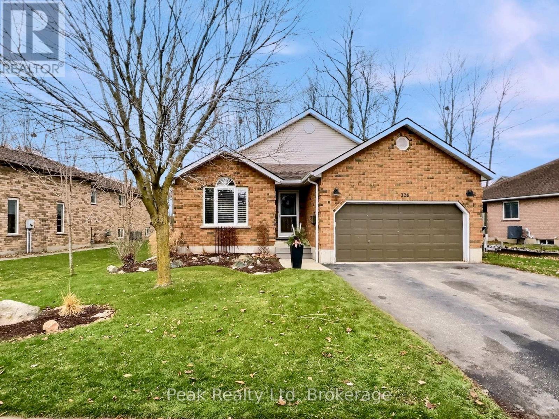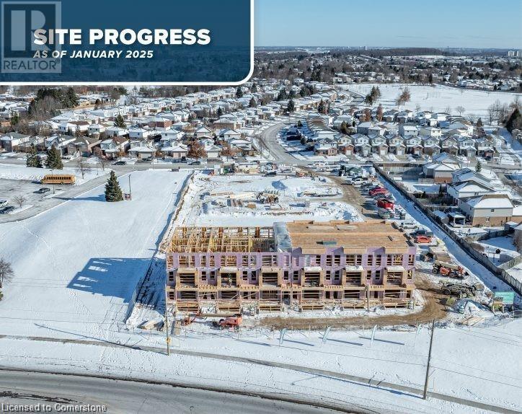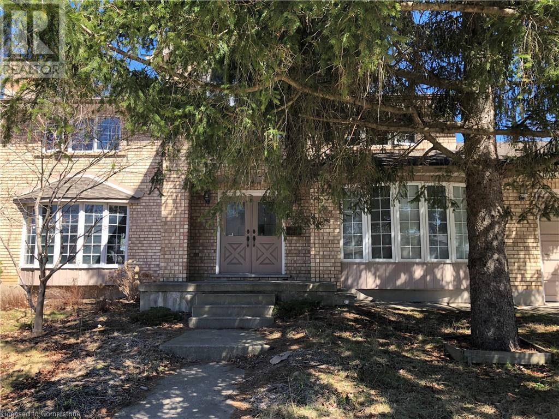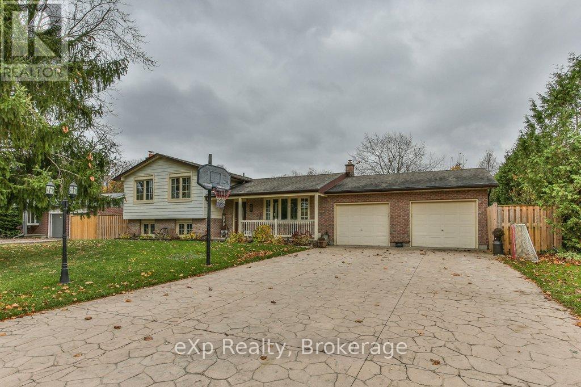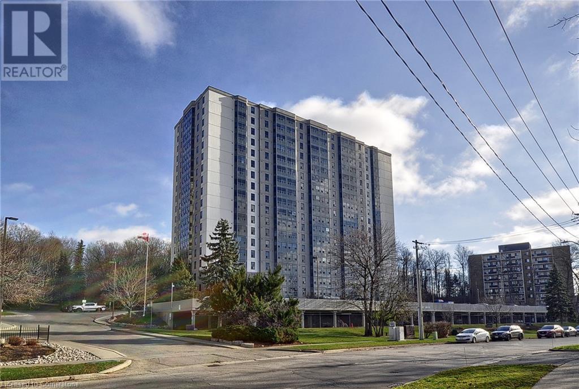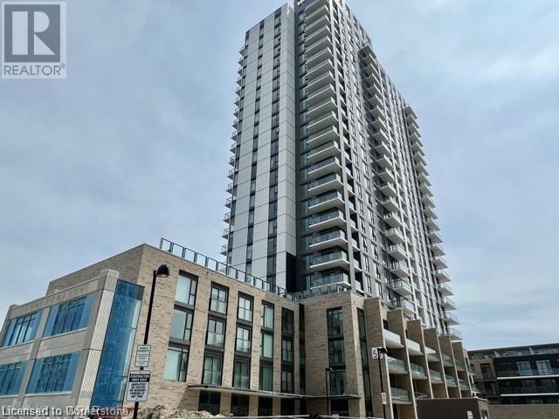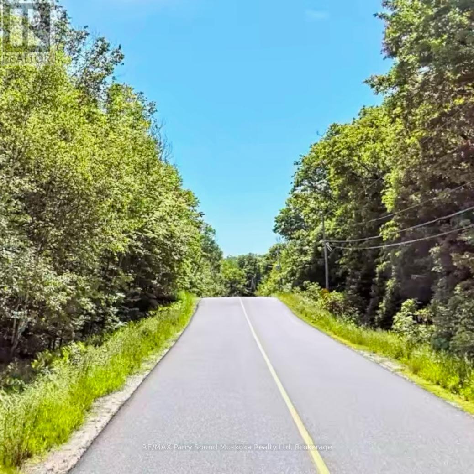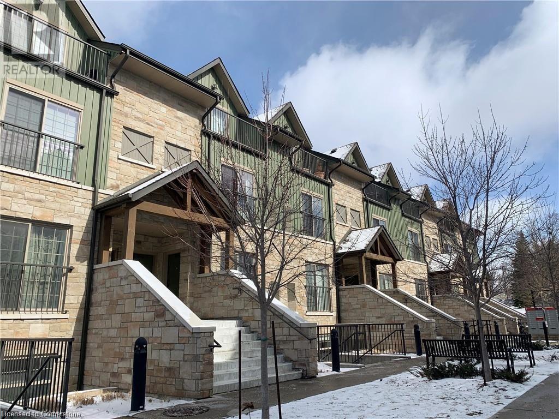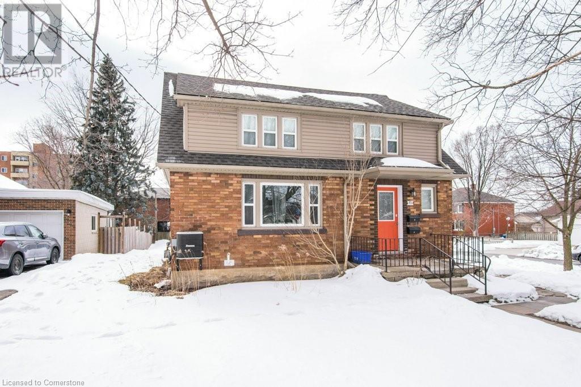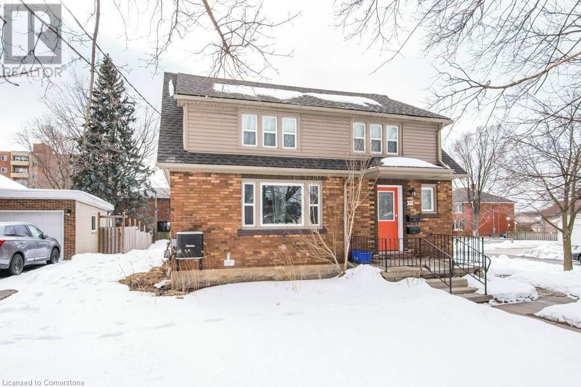206 - 203 Mcnab Street
Brockton, Ontario
Have you considered condo living? It's great! You don't have to worry about snow removal or mowing grass, simply enjoy your unit and the use of the common areas. This unit is on the end of the building which gives you extra windows to allow the natural light to shine in. Offering 2 bedrooms, full bath, ample cabinets in the eat in kitchen, in suite laundry, living room with patio doors that lead to the eastern exposed balcony. Great spot to sit and enjoy the morning sunrise or the evening stars. 5 appliances included, furnace and AC upgraded in 2018. Storage space (8X9.6) in front of garage parking spot. Common room to host your guests for a large gathering. Building has an elevator and controlled entrance. Located a short distance from picturesque Saugeen River trails a mere minutes to the heart of Walkerton's downtown. (id:48850)
401 - 31 Dairy Lane
Huntsville, Ontario
This may be the opportunity you have been waiting for. A three bedroom 4th floor corner unit in the waterfront condo community known as Algonquin Landing. This 2,030 sqft home features amazing natural light and an incredible open concept living space with high ceilings and a water view from the balcony. All bedrooms are very generous, with a main 3pc bath, primary 4pc ensuite bathroom, walk-in closet and a laundry/utility room. The size of the space will amaze you. Underground parking is heated and secure and you also have a private storage locker. Set on the shores of the Muskoka River, you can swim at you leisure or go for a paddle with access to Lake Vernon, Fairy Lake and beyond...! Walking distance to shopping and restaurants. These units are rare and are not often listed for sale. Now is your chance. (id:48850)
146 Younge Street
Burk's Falls, Ontario
With over 5000 square feet of floor space, this commercial property in Burk's Falls has many possibilities. Sitting on a double corner lot, it offers 4 loading bays with ample room for trucks to maneuver in the large yard. There's a comfortable office area, meeting room, kitchenette and an additional 2400sf. of storage on the second floor. The location gives easy access to north & south bound highway #11 with no seasonal half load restrictions. Power is supplied by dual 200 amp services with 3 phase available at the street. Additionally, there's a finished single bay garage / storage building and available 600 sf. storage tent. (id:48850)
60 Charles Street W Unit# 604
Kitchener, Ontario
Welcome to 60 Charlies St W! This beautifully appointed building with concierge boasts a special 2 bed 2 bath condo that will not disappoint! Almost 400 sq foot walkout terrace from living room and primary bedroom is really a show stopper! Situated on the 6th floor, this unit offers excellent views of the city and boasts ample space for storage and more. Indoor parking conveniently located on the same floor with direct access. 7 baseboards, 9 foot ceilings, 10,000.00 in upgrades. Just needs to be seen! Call for more details today! For open house buzz David S on security screen in lobby to access bldg. go to 6th floor REALTOR®: Directions Ontario and Charles St (some access through halls lane) (id:48850)
169 Elizabeth Street
Midland, Ontario
Looking for an ideal, affordable location to start or grow your business? This light industrial building offers incredible potential! Currently divided into two units, it can easily be reconfigured to suit your needs. The property is in excellent condition, featuring steel siding, a metal roof, and fully insulated. Heating is efficient with overhead gas heaters plus electric baseboards in the office/showroom areas. Additional highlights include a 600-amp, 3-phase electrical service, a fully fenced compound for secure outdoor storage, two 12' x 11' garage doors, and approx. 14’ ceilings, perfect for forklift access. With ample parking and a central location in Midland, this rare opportunity won’t last long. Don’t miss out! (id:48850)
169 Elizabeth Street
Midland, Ontario
Looking for an ideal, affordable location to start or grow your business? This 4,900 sq. ft. light industrial building offers incredible potential! Currently divided into two units, it can easily be reconfigured to suit your needs. The property is in excellent condition, featuring steel siding, a metal roof, and fully insulated. Heating is efficient with overhead gas heaters plus electric baseboards in the office/showroom areas. Additional highlights include a 600-amp, 3-phase electrical service, a fully fenced compound for secure outdoor storage, two 12' x 11' garage doors, and approx. 14’ ceilings, perfect for forklift access. With ample parking and a central location in Midland, this rare opportunity won’t last long. Potential to keep the current A+ tenant. Don’t miss out! (id:48850)
15 Wellington Street S Unit# 203
Kitchener, Ontario
Globally known as the Epicentre of Technological Innovation in Canada, this thriving part of the City houses several tech giants including Google. The University of Waterloo School of Pharmacy and McMaster's School of Medicine are also just a few steps away. The LRT is just outside your front door and it will take you everywhere in Kitchener and Waterloo. Both Universities are just 15 minutes away by transit. This 660 SQ FT 1 bedroom 1 bath unit has lots of nice upgrades and the unit is tied together nicely with upgraded plank vinyl flooring and is completely carpet free! New stainless steel appliances and a stackable washer/dryer is included, as well as custom window blinds. Walk out to your own private TERRACE of OVER 150 sq. ft. THERE IS TONS OF NATURAL LIGHT! Centrally located in the Innovation District, Station Park is home to some of the most unique amenities known to a local development. Union Towers at Station Park offers residents a variety of luxury amenity spaces for all to enjoy. Amenities include: Two-lane Bowling Alley with lounge, Premier Lounge Area with Bar, Pool Table and Foosball, Private Hydropool Swim Spa & Hot Tub, Fitness Area with Gym Equipment, Yoga/Pilates Studio & Peloton Studio, Dog Washing Station/Pet Spa, Landscaped Outdoor Terrace with Cabana Seating. Book your showing today! Can be furnished for $150 extra (id:48850)
75 King Street S Unit# 27
Waterloo, Ontario
This versatile property, currently operating as a 2,862 SF bookstore, presents an incredible opportunity in a prime, high-traffic location. With an open-concept layout, recent high-quality renovations, and a convenient back door for easy loading, it’s move-in ready and designed for success. The space offers exclusive usage rights and zoning flexibility, accommodating various business ventures. A renewable lease option ensures stability and long-term growth potential. Don’t miss your chance to own a turnkey business with a loyal customer base and an excellent reputation! (id:48850)
79 Kenton Street
Mitchell, Ontario
BUILDER INCENTIVE … 4 STAINLESS STEEL KITCHEN APPLIANCES AND LAUNDRY APPLICANCES INCLUDED ON FIRM DEAL BY JANUARY 31ST ($13K value). Premium lot! Currently under construction by KINRIDGE HOMES with an end of March 2025 closing. These classic country semi detached homes sit on lot depths in excess of 213 feet. At 1926 square feet of finished space above grade and two stairwells to the basement, they offer style, capacity, and versatility. The combination of 9’ main floor ceilings and large windows makes for a bright open space. A beautiful two tone quality built kitchen with center island and soft close mechanism sits adjacent to the dining room. The great room occupies the entire back width of the home with coffered ceiling details, WOOD BEAM CEILING ACCENTS AND SHIPLAP FIREPLACE FEATURE. LVP flooring spans the entire main level with quartz countertops throughout. The second level offers three spacious bedrooms, laundry, main bathroom with double vanity, and primary bedroom ensuite with double vanity and glass shower. ZONING PERMITS DUPLEXING and the basement design incorporates an efficiently placed mechanical room, bathroom and kitchen rough ins, taking into consideration the potential of a future apartment with a separate entry from the side of the unit, making it easy to complete as a second dwelling. Surrounding the North Thames river, with a historic downtown, rich in heritage, architecture and amenities, and an 18 hole golf course. It’s no wonder so many families have chosen to live in Mitchell; make it your home! (id:48850)
81 Kenton Street
Mitchell, Ontario
BUILDER INCENTIVE … 4 STAINLESS STEEL KITCHEN APPLIANCES AND LAUNDRY APPLICANCES INCLUDED ON FIRM DEAL BY JANUARY 31ST ($13K value). Premium lot! Currently under construction by KINRIDGE HOMES with an end of March 2025 closing. These classic country semi detached homes sit on lot depths in excess of 213 feet. At 1926 square feet of finished space above grade and two stairwells to the basement, they offer style, capacity, and versatility. The combination of 9’ main floor ceilings and large windows makes for a bright open space. A beautiful two tone quality built kitchen with center island and soft close mechanism sits adjacent to the dining room. The great room occupies the entire back width of the home with coffered ceiling details, WOOD BEAM CEILING ACCENTS AND SHIPLAP FIREPLACE FEATURE. LVP flooring spans the entire main level with quartz countertops throughout. The second level offers three spacious bedrooms, laundry, main bathroom with double vanity, and primary bedroom ensuite with double vanity and glass shower. ZONING PERMITS DUPLEXING and the basement design incorporates an efficiently placed mechanical room, bathroom and kitchen rough ins, taking into consideration the potential of a future apartment with a separate entry from the side of the unit, making it easy to complete as a second dwelling. Surrounding the North Thames river, with a historic downtown, rich in heritage, architecture and amenities, and an 18 hole golf course. It’s no wonder so many families have chosen to live in Mitchell; make it your home! (id:48850)
225 Eby Crescent
Wilmot, Ontario
Welcome to this stunning executive home located in the highly sought-after community of New Hamburg. This three-bedroom plus home office property offers 2357 sq ft of meticulously maintained living space, designed for family living and entertaining. Every detail has been thoughtfully crafted, to create a warm and inviting atmosphere. This home is truly move-in ready with fresh paint, luxury vinyl flooring, loads of storage space, a fenced yard, and lots more. The kitchen is perfect for the home chef, as it boasts an abundance of cabinet space, an oversized island, and modern appliances including double ovens. With plenty of room for meal prep and a large breakfast bar, it's ideal for casual dining and hosting guests. Whether you're cooking a family dinner or entertaining friends, this kitchen is sure to impress. Relax and unwind in the inviting lower-level family room with a cozy gas fireplace. This space is perfect for movie nights, games, or simply curling up with a good book. The fully fenced backyard is a private oasis with mature trees, perfect for outdoor entertaining or relaxing with family. There is a large deck and two garden sheds; one is for storage and the other would make a great outdoor serving area . This gorgeous home offers everything you need and more. With a spacious design, great kitchen, and move-in-ready condition, it is the perfect place to settle in and create lasting memories. Book your showing today and make this beautiful New Hamburg home yours! (id:48850)
525 Erinbrook Drive Unit# B026
Kitchener, Ontario
*** Amazing, limited -time incentives include free condo fees for one year OR $5,000 in design studio credits for upgrades, free Bell high-speed internet plan and modem rental included, 4-piece appliance package AND, builder is offering a First-time Homebuyer Deposit structure *** The Renee (corner unit) has a generous 1,430 square feet of living space, providing ample room for comfortable living. This unit is located on the second/third floors. An inviting openconcept layout seamlessly connects the kitchen, dinette, and great room, creating a cohesive and welcoming atmosphere for relaxing evenings at home. Moving upstairs, you will find three well-appointed bedrooms, each offering a unique retreat within the home. The highlight of the upper level is the principal bedroom, which features a charming covered balcony. This outdoor space offers a stunning vantage point, allowing homeowners to enjoy breathtaking views of the bustling urban city streets below. If you enjoy a lock-and-go lifestyle with little to no maintenance, then a condo townhome is the perfect home for you! The best part about it is you can ditch the shovel and the lawnmower, and forget about any exterior maintenance. Enjoy spending more time doing what you love most! The Renee is a Two-Over-Two Stacked Condo Townhome at the Erinbrook Towns! This is a preconstruction project. There are no completed units to view. Please do not go onto the site without prior written approval. Sales centre at the Activa Design Studio at 155 Washburn Drive in Kitchener. SAT/SUN 1-5, MON/TUE/WED 4-7. (id:48850)
701 University Avenue E
Waterloo, Ontario
Custom built 5 bedroom plus den home has 3745 square feet. The L shaped formal living / dining room is perfect for entertaining. The Olympia kitchen is a chefs dream with cabinets galore. It is open to the Great Room which features a wood burning fireplace. Spend relaxing moments in the Great Room overlooking the Kaufman Flats, and spend private summer evenings on the deck whether with family or entertaining. There are no immediate neighbors on either side. For the Car enthusiast, there are two attached double car garages. The side garage has a workshop below with it's own 2-piece bathroom and 100 amp service. Parking at the side garage accommodates 10 cars. The attached garage at the front of the home has 4 parking spots. You can turn the walkout basement into a beautiful in-law suite which already features a large bathroom and finished rec room. There are two entrances to the walkout basement. Close to shopping at Bridge Street and close to transit. (id:48850)
25 Finlayson Drive
Zorra, Ontario
Welcome to this beautifully updated 4-level side-split on an expansive 86' x 124' lot! This 3+1 bedroom, 2 bath home offers modern living with a spacious, open-concept main floor. The stunning kitchen features all-white cabinetry, quartz countertops, and a large 8' island, perfect for entertaining. Freshly redone with new hardwood floors, pot lights, and a reimagined foyer with slate flooring and custom storage. Enjoy the natural light streaming through large picture windows in the living area. Upstairs, you'll find 3 generously sized bedrooms and an updated 4-piece bath. The lower level is ideal for family time, boasting beamed ceilings, a brick feature wall, and a cozy atmosphere, plus an additional bedroom and 3-piece bath. The 4th level offers a flexible space for a home gym or office and a laundry area with plenty of storage. Outside, relax in the above-ground pool (2019) with a wrap-around deck, or entertain on the covered patio. The double heated garage/shop is perfect for hobbyists. Additional features include a triple-wide stamped concrete drive, newer windows, and recent mechanical updates. This home has it all move in and enjoy! (id:48850)
55 Green Valley Drive Unit# 709
Kitchener, Ontario
This move-in ready 2-bedroom condo is perfectly situated near shopping, restaurants, and the 401, offering convenience and accessibility. The unit boasts a modern interior with new flooring throughout, ensuring a fresh and stylish atmosphere. The spacious primary suite features a walk-in closet and a private ensuite bathroom, providing a comfortable and private retreat. The second bedroom is also generously sized, making it ideal for guests, family, or a home office. The bright and airy living and dining areas create an inviting space for relaxation and entertainment. The building itself offers fantastic amenities, including an indoor hydro pool, sauna, and fully equipped exercise room, perfect for staying active. The games/party room is an excellent spot for hosting gatherings with friends and family. Additionally, the designated bike storage area adds extra convenience for cycling enthusiasts. Don't miss your chance to call this beautifully updated condo your home! (id:48850)
7 Church Street
Erin, Ontario
Discover this character-filled semi-detached century home in the picturesque town of Hillsburgh. Just steps from shopping, parks, and the local arena, this property offers both convenience and timeless charm. Step inside to soaring ceilings, rich hardwood floors, and intricate decorative trim that make this home truly one-of-a-kind with endless potential.The main floor layout is designed for ease, featuring a laundry room and direct kitchen access to a spacious wooden deck, perfect for outdoor dining and entertaining. Upstairs, youll find three bright bedrooms and a full bathroom.An unfinished basement awaits your creative touch, while the large corner lot provides ample parking and generous yard space, offering plenty of room for gardens, play areas, or future expansions. Don't miss out on this rare gem in the heart of Hillsburgh! (id:48850)
801 - 53 Arthur Street S
Guelph, Ontario
Welcome to this beautifully designed 2-bedroom, 2-bathroom condo in the sought-after Metalworks community. Perfectly situated downtown, this unit offers an unbeatable location just steps from walking trails, the riverfront, and the citys' best restaurants, shops, and the farmers market. Parks, schools, and public transportation are all close by, making it an ideal spot for commuters, students, or anyone looking to enjoy urban living at its finest. This bright, south-facing condo boasts a spacious layout, a large private balcony, and 1 convenient underground parking space. With easy-care laminate flooring, ceramic tile, and five stainless steel appliances, the unit is move-in ready and perfect for a variety of lifestyles first-time buyers, savvy investors, or those looking to downsize. The Metalworks building offers an array of incredible amenities, including a party room with a chefs kitchen, outdoor lounge areas, a fitness center, and even a dog bath station. Whether you are hosting a gathering or relaxing after a long day, this community has everything you need. Don't miss your chance to own this stylish, low-maintenance condo in one of the citys' most vibrant neighborhoods. Schedule your showing today you wont be disappointed! (id:48850)
170 Lakeshore Road
Georgian Bluffs, Ontario
Nestled on scenic Lakeshore Road in the desirable Georgian Bluffs, this charming two-bedroom, two-bathroom bungalow offers the perfect blend of modern updates and tranquil living with over 3,000 sq ft of space. Tucked away on a dead end road and just steps away from deeded access to the pristine waters of Georgian Bay, this home is a haven for nature lovers and water enthusiasts alike. Thoughtfully updated, the open-concept main floor features 9 foot ceilings, a custom kitchen with large island and skylights above, ideal for entertaining and family living. The spacious living and dining area offers an inviting flow, perfect for enjoying the comforts of home. The full unfinished basement is a blank canvas, boasting in-floor heating, a roughed-in bathroom, and ample space for additional bedrooms and a recreational room. With natural gas heating, municipal water, and a location just 5 minutes from the town of Wiarton, this property offers a rare combination of rural charm and modern convenience. Whether you’re looking for a peaceful retreat or a year-round home, this Lakeshore Road bungalow has endless potential to make it your own. With natural gas heat, central air conditioning, main floor laundry and a full basement offering easy room for expansion, this Stone bungalow is both practical and grand in one. (id:48850)
55 Duke Street W Unit# 1210
Kitchener, Ontario
If you’re looking for an apartment in a prime location with excellent condo amenities, Duke Street is the perfect choice. This modern and spacious 1-bedroom, 1-Den and 1-bathroom open-concept condo is available for your future home or investment. Featuring hardwood flooring throughout, the unit exudes elegance, further enhanced by the natural light streaming in through the oversized windows. The breathtaking cityscape views from your home provide a stunning backdrop to your living space. The condo also showcases modern bathroom and kitchen finishes, reflecting a sleek and contemporary design. Located close to schools, downtown, hospitals, and libraries, you'll have convenient access to essential services and entertainment options. Being downtown ensures you’ll never run out of things to do in your free time. For added peace of mind, the building offers concierge security, providing an extra level of safety and comfort. (id:48850)
67 Pinewood Road
Mcdougall, Ontario
Discover 67 Pinewood Road, the perfect spot to build your dream cottage or home. This enchanting 0.48-acre forested lot is located in the heart of beautiful McDougall Township. Nestled among towering trees, this serene property offers a tranquil escape while still being close to everything the area has to offer. Its location on a municipally maintained, year-round road, ensures easy access throughout all seasons. Whether you're an outdoor enthusiast or simply seeking a peaceful setting to unwind, you'll love the proximity to lakes, boating, fishing, cross-country skiing, hiking trails, and so much more. With space to bring your vision to life and a location that offers both convenience and serenity, this is a rare find you don't want to miss! Come check out where your next adventure begins. Buyer to do due diligence for building permits and zoning by-laws. (id:48850)
112 Union Street E Unit# B105
Waterloo, Ontario
Modern Elegance Meets Convenience in This Luxury Stacked Townhouse Unit at Union Crossing! Discover the perfect blend of contemporary design and everyday comfort in this gorgeous home. Designed with an open concept layout, this home offers a warm and inviting ambiance you'll love coming home to. Large living room with the modern kitchen which features sleek stainless steel appliances and stylish finishes that combine functionality with flair. Beautiful laminate flooring flows seamlessly throughout the living spaces, offering a sophisticated look that's both durable and low-maintenance. The spacious bedroom is a true retreat, complete with a walk-in closet that provides ample storage for all your wardrobe essentials. 4 pc stunning bathroom with primary bedroom cheater door access. Stacked laundry appliances and good storage areas in the pantry and utility closets. Situated in a prime location, this home is just moments away from Waterloo Town Square, transit and a variety of amenities, ensuring convenience and ease of living. Don't miss your chance to call this elegant home your own – it's the perfect place to start your next chapter and invest in Real Estate. (id:48850)
149 Penhale Avenue
Elgin, Ontario
This stunning 3-bedroom, 3-bathroom Hayhoe-built home, constructed in 2006, offers over 2,200 sq ft of living space and sits on a private corner lot with picturesque views! Located just 10 minutes from the beautiful beaches of Port Stanley and 20 minutes from London, this home perfectly balances peaceful suburban living with easy access to city conveniences. Step inside to find a spacious open-concept main floor with 12-foot ceilings and large south-facing windows that flood the living space with natural light and scenic views of nearby farmland. The solid birch kitchen is a chef's dream, complete with a stylish backsplash, an island for extra prep space, included appliances, and direct access to the deck for outdoor entertaining. Upstairs, the master bedroom is a retreat in itself with a walk-in closet and luxurious 5-piece ensuite. A second bedroom with a large closet, convenient laundry, and a linen area make everyday living easy for families. The lower level is designed for entertaining, featuring a cozy family room with a gas fireplace, a bright third bedroom, and another full bathroom. The newly finished basement adds even more value, offering additional living space, new bathroom, a bedroom, living room, and tons of storage. The fenced backyard is a private retreat, backing onto green space and featuring mature pine trees, a deck with glass railings, firepit, and landscaped gardens. The garage has built-in shelving, a mezzanine level for extra storage, and a new exhaust system with recent insulation. Located in the desirable Mitchell Hepburn school district, this home is perfect for new or growing families in a friendly neighborhood. Just 10 minutes to the 401, it's ideal for commuters. Priced to sell and ready for its next family—don’t miss out! All offers welcome! (id:48850)
71 Ethel Street
Kitchener, Ontario
Solid Brick Cash Flowing triplex situated in the Heart of Rosemount! Located within walking distance to Shopping, Schools & moments to the Expressway. This property appeals to both investors and home buyers looking for a great investment. Unit Breakdown – 2 Bedroom Upper Unit with Newer 4 Piece Bathroom, Newer Kitchen & Flooring 2 Bedroom Main floor Unit Freshly Painted throughout with 4 Piece Bath, Large kitchen, 2 separate entrances & deck - opportunity here to be owner occupied or to reset the rent! As well, a Two Bedroom Basement Apartment with Newer Kitchen, Flooring & Bathroom. Fully Detached Garage & Parking to accommodate 6 cars, as well as, common Laundry for tenants. Updates include 2 Newer Kitchens & Bathrooms, Newer Paint & Flooring throughout. New Roof (2022), New Water Heater. Additional Storage in the Basement! (id:48850)
71 Ethel Street
Kitchener, Ontario
Solid Brick Home currently used as a triplex situated in the Heart of Rosemount! Located within walking distance to Shopping, Schools & moments to the Expressway. This property appeals to both investors and home buyers looking for a great investment. Unit Breakdown – 2 Bedroom Upper Unit with Newer 4 Piece Bathroom, Newer Kitchen & Flooring. Extra large 2 Bedroom Main floor Unit (1053 sq ft) Freshly Painted throughout with 4 Piece Bath, Large kitchen, 2 separate entrances at the front and at the back, as well as a large deck! Great opportunity here to be owner occupied or to reset the rent! As well, a Two Bedroom Basement Apartment with Newer Kitchen, Flooring & Bathroom. Fully Detached Garage & Parking to accommodate 6 cars, as well as, common Laundry for tenants. Updates include 2 Newer Kitchens & Bathrooms, Newer Paint & Flooring throughout. New Roof (2022), New Water Heater (2023). Huge Storage Area in the Basement. Convert back to a single family home or live in one unit and have the others pay your mortgage! (id:48850)


