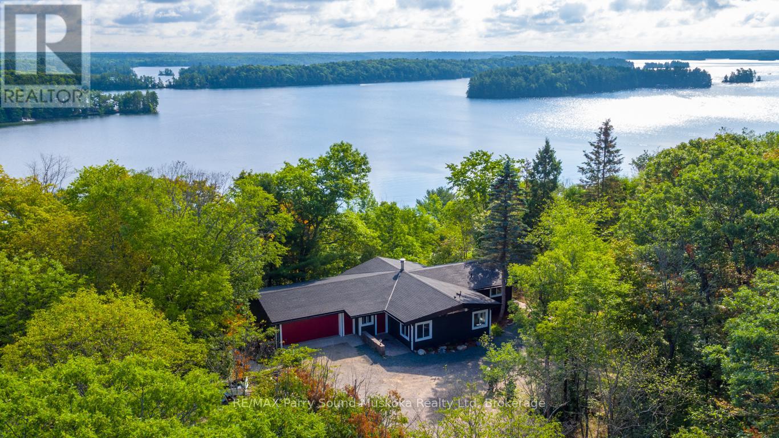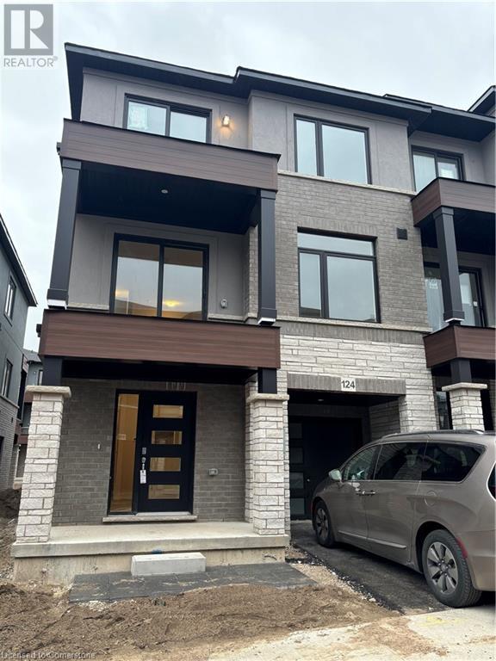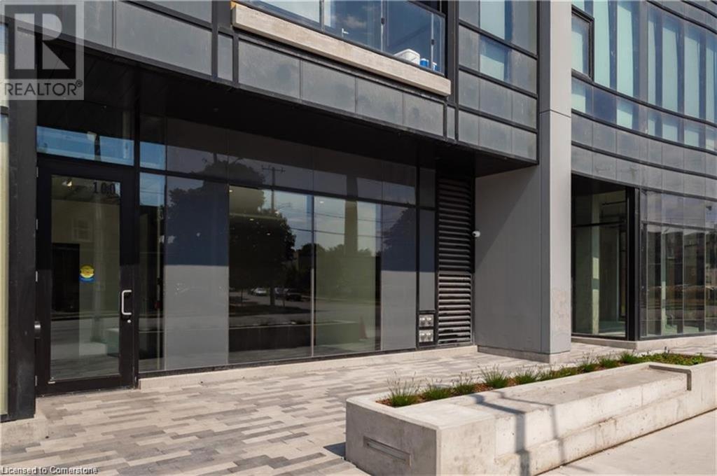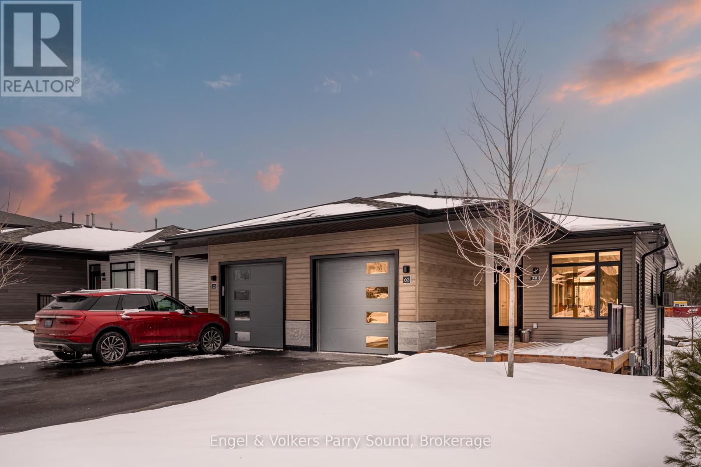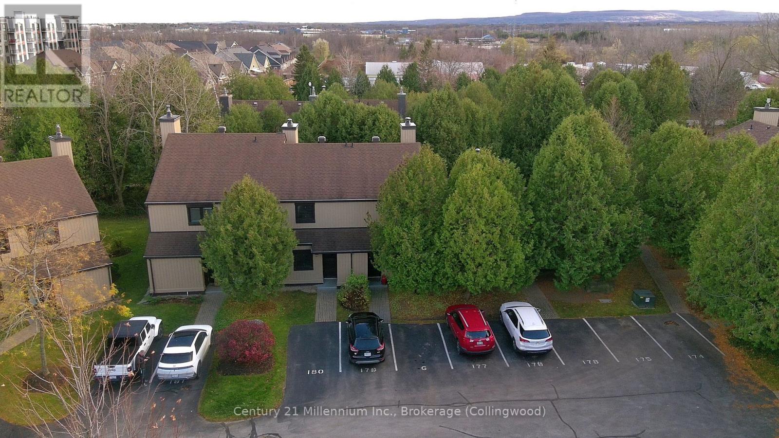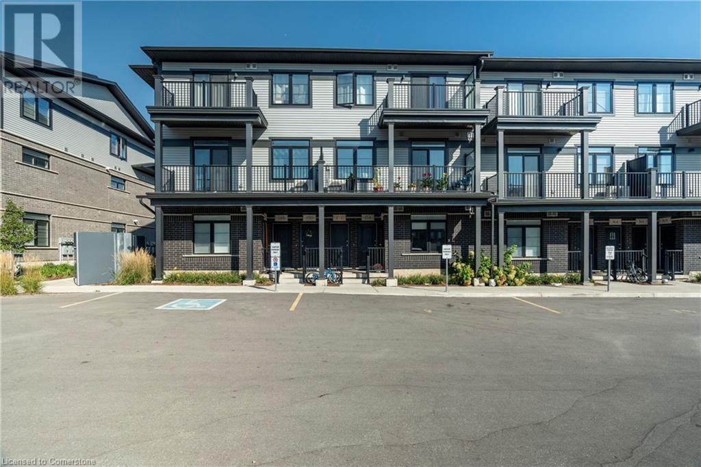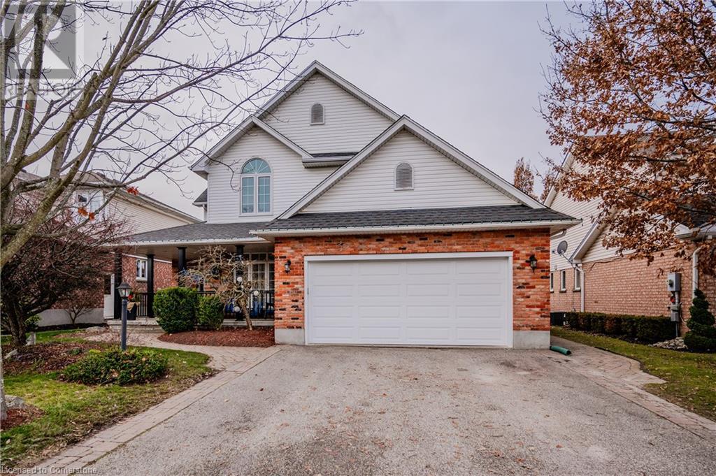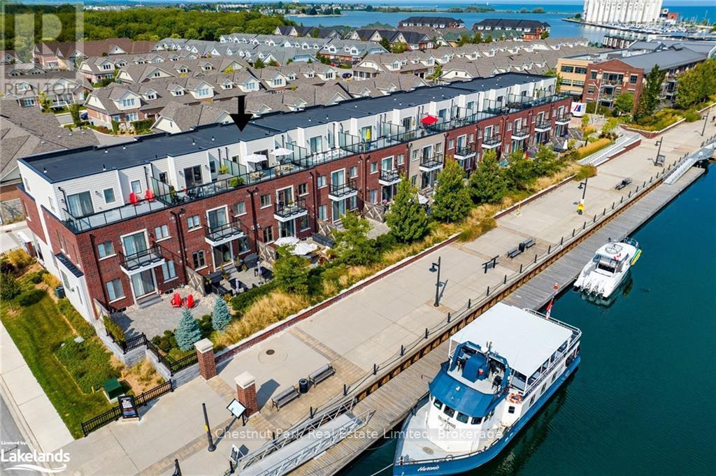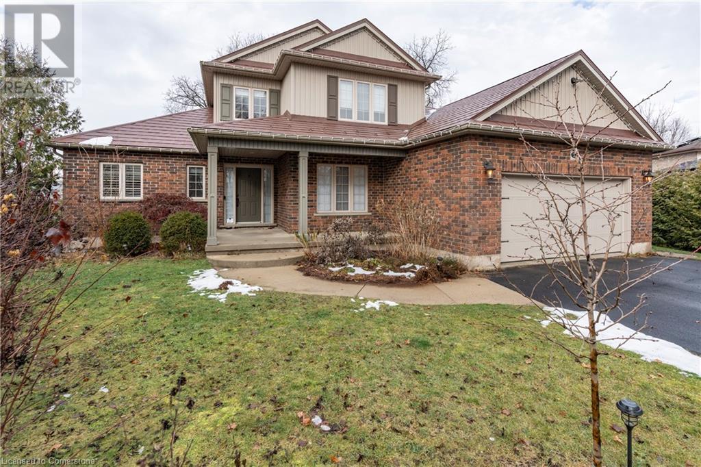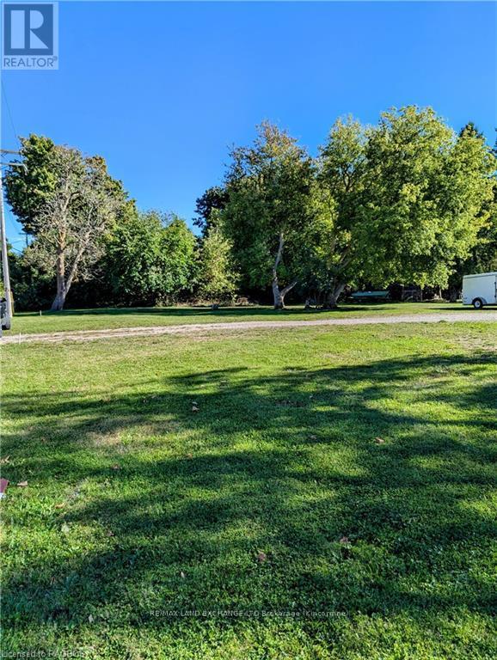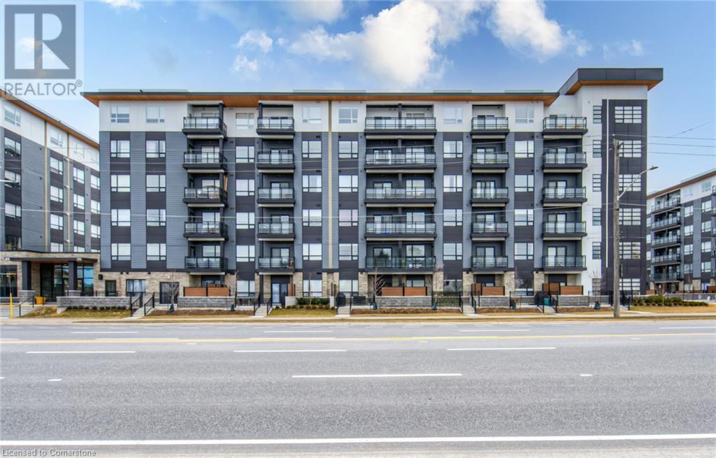718100 Highway 6
Georgian Bluffs, Ontario
Situated on a generous, partially treed lot, this property provides privacy and tranquility while being conveniently close to Owen Sound. Step into a welcoming foyer that sets the tone for the home's character and warmth. The main level features a seamless flow from room to room, enhanced by natural light and tasteful renovations throughout. The living room, & eat-in kitchen offer a perfect space for relaxation. Adjacent, the recently renovated bathroom with main floor laundry and radiant in-floor heating is sure to impress! Outside, the property unfolds into an outdoor oasis, boasting a generous lot that provides both privacy and potential for outdoor activities and expansion. Imagine summer evenings spent on the deck, surrounded by lush greenery and the sounds of nature. Schedule your private viewing today and experience firsthand everything this property has to offer. (id:48850)
143a Highway 612
Seguin, Ontario
A stunning 4 bedroom, 3 bathroom open concept beautifully renovated home on 47 acres of great privacy. Located in Seguin township on a municipal maintained road & just a short distance off the highway for simple access to get to work & schools.Expansive, breath-taking views of Lake Joseph from your deck/yard. Open concept & tastefully decorated w/plenty of natural light. Kitchen features an island, backsplash & walk out to deck. Slate/tile flooring, vaulted ceilings, forced air propane, certified fireplace, pot lights, ceiling fans, UV water filtration system & in floor heating in entrance. Primary bedroom w/ensuite. Basement w/walk out, 2 bedrooms, living area, bar area, laundry & bathroom. Great for rental income potential. Many upgrades in the last few years include upgraded thermostat, Hunter fan in primary bedroom & living room, basement pellet stove, renovated laundry room, upgraded electrical throughout, ceramic flooring, hot water tank, fire pit area, hot tub w/ deck & gazebo, above ground pool w/ solar heating, 50x60 foot cleared area for beautiful lake views, new well pump & new septic pump.,Outside features flagstone walkway, landscaped yard w/ hot tub overlooking the lake, open space for kids to play & plenty of parking. Double attached garage/workshop. A large property to explore and make trails. Close to many lakes in the area and to Mactier for amenities or just a short drive to Parry Sound or Muskoka for shopping, schools, theatre of the arts & much more. All season activities nearby for hiking, snowmobiling, ATVing, boating, swimming. Click on the media arrow for winter & summer photos, video, virtual tour & 3D imaging. (id:48850)
60 Meighen Mews
Stratford, Ontario
This is one of Stratford's best kept secrets!!! It sits on a quiet, family-friendly cul-de-sac and overlooks a serene green meadow at the back. This home is extremely unique with its fantastic raised two-storey layout. It boasts a double-car garage in addition to a detached garage/workshop. The formal living room has a wood-burning fireplace while the family room has a gas fireplace. Most of the floors have been upgraded to hardwood (living, dining, two bedrooms, foyer, hall, stairs) 2023; family room carpet (2023); in-floor heating ensuite bathroom (2024); refrigerator (2024); heat pump & high-efficiency furnace (2024); water heater (2024); upgraded electricals (2023); some upgraded plumbing (2024); deck and deck railing (2024); half of roof (2024); half of roof was redone in the last several years; fabulous butcher-block island in kitchen (2024); some upgrades in main bathroom (2024); newer window coverings (2023); new paint and/or primer throughout. The sellers have a quote for a solar panel (net-metering) which they will show potential buyers. Chandelier in dining room is excluded from the listing but will be replaced on closing by a basic dining room light fixture. Washer, dryer, microwave, stove, dishwasher are older but all are in good working order. Backyard is fully fenced. Pool heater is included in ""as is"" condition. It is older but still working. Woodburning fireplace in living room is in good working order but WETT certification to be verified by Buyer. Gas fireplace in family room is in good working order. Professional photos to follow soon! (id:48850)
B - 30 18 Side Road
Centre Wellington, Ontario
Ready to simplify? This adorable, brand new 400 sq ft tiny house has everything you need to live simply without sacrificing comfort.Full size kitchen with quartz counters, double sinks, stainless steele appliances, eat up island and ample cupboard space. Soaring ceilings and oversized windows ensure a bright and spacious feel. Highly efficient electric heat & AC unit plus built in fireplace and in floor heat ensure you stay comfortable year round. Bedroom accomodates a queen bed with built in reading lights and recessed shelving to eliminate need for nightstands. Built in drawers and cupboards provide ample storage for clothing, etc. Full washroom with shower, soaker tub & stacked laundry. Driveway parking for 1 car. Small patio and storage shed included. This luxurious, customized tiny home has been thoughtfully designed, is on a permanent foundation, fully compliant with the Ontario Building Code and connected to municipal water and sewer. $2,000/month includes electricity and water, subject to reasonable usage. Feb 1st occupancy with 1 year lease. Option is available for furnished. (id:48850)
155 Equestrian Way Unit# 124
Cambridge, Ontario
Experience contemporary living in this newly constructed, 3 level sophisticated corner townhome offering 1,610 square feet of thoughtfully designed space, now available for immediate occupancy. Level 1 has the garage, bonus room (could be used as a home office), and a powder room. Level 2 has a fully equipped kitchen with a center island, another powder room, a balcony, laundry and a spacious living room. On the third level, the full washroom, 3 bedrooms, and a balcony makes this a highly livable abode. This home is tailored for both comfort and style. Ideally located north of Highway 401, with public transit just a 5-minute walk away and close to shopping and amenities, this residence combines luxury with convenience. Don't miss the opportunity to make this exceptional home yours; schedule a viewing today! Tenants to pay rent+utilities+rental for HVAC system. Tenant and tenant's agent to verify measurements. (id:48850)
263 Atkinson Street
Clearview, Ontario
Welcome to this lovely modern townhouse built in 2020. Open concept kitchen, dining nook and living room with powder room on the main floor. Upstairs offers 3 bedrooms with the primary bedroom having a 3 pc. en suite. There is also a 4 pc. bath on the second floor. The basement is unfinished but does have a rough in for a bath. The home has 200 amp electrical service. (id:48850)
213 - 4 Kimberly Lane
Collingwood, Ontario
Charming 2-Bed, 2-Bath Condo in newly built on Kimberly Lane. This spacious 1,150 sq. ft. Monarch model offers 2 bedrooms, 2 bathrooms, and an open-concept design that flows beautifully, with a walk-out to your own outdoor balcony space. The building features two elevators, dedicated underground parking, and plenty of visitor parking for your guests. Enjoy access to the impressive 8,000 sq. ft. Clubhouse and Recreation Centre, complete with a fitness centre, swimming pool, Therapeutic Pool, recreation rooms, and a golf simulator. Don't forget it is located just a short walk from Georgian Bay! (id:48850)
100 Garment Street Unit# 507
Kitchener, Ontario
Experience modern city living in this sleek 1-bedroom, 1-bathroom condo in the heart of downtown Kitchener. This 650 sq. ft. unit is ideal for professionals or students who value convenience and style. Steps from KPMG, Deloitte, Oracle, Google, and Sun Life, it’s also just 1.2 km from Kitchener GO Station and 400m from Victoria & King’s vibrant hub. The open-concept layout boasts floor-to-ceiling windows with stunning city views, complemented by high-end finishes, a private locker, and a dedicated parking spot. High-speed internet is included for hassle-free connectivity. Enjoy top-tier building amenities, including a spacious terrace for relaxing or BBQs, a shared workspace for productive days, a state-of-the-art fitness center, and a rooftop terrace perfect for evening vibes. Don’t miss this opportunity to live in one of Kitchener’s most sought-after locations. (id:48850)
Unit 1 - 63 Winnifred Avenue
Parry Sound, Ontario
Luxury living awaits at Thunder Creek Homes. Welcome to 63 Winnifred, Unit 1 in Parry Sound. Discover modern elegance and hassle-free living in this stunning two-bedroom, two-bathroom luxury rental. Perfectly designed for those seeking sophistication and convenience, Unit 1 offers a lifestyle of unparalleled comfort in the heart of Parry Sound. Featuring spacious open concept design, enjoy seamless flow and modern functionality, ideal for entertaining or everyday living. Quartz natural stone countertops and stainless steel appliances set a refined tone. Generously sized outdoor terrace complete with a natural gas hookup, perfect for outdoor dining or relaxing. The heated garage is a rare feature that adds comfort and convenience year-round. Landscaping, snow removal, and property maintenance are all included, giving you more freedom to enjoy life. LED lighting throughout for sustainability and cost savings. Whether you're downsizing or seeking the perfect space for a small family, this unit combines the comforts of home ownership with the ease of rental living. Welcome home to Thunder Creek Homes where luxury meets freedom. Ready for immediate occupancy. (id:48850)
416861 10th Line
Blue Mountains, Ontario
Seasonal Rental Available Jan 1st - Perfect for Ski Season! Looking for the ideal winter retreat nestled in nature? Your search ends here! Located in the charming town of Clarksburg, minutes from Thornbury, this unique 4-bedroom chalet-style home offers the perfect getaway. Lots of room to host large families or quiet nights by the fire .Additional murphy bed in sun room allows for at least 12 people comfortably to sleep. Enjoy easy access ski hills, trails, rivers, wineries, and stunning Georgian Bay. Savor fabulous local restaurants, shopping, and even ice cream—all within reach.\r\n\r\nThis spacious home is perfect for a large family, with plenty of outdoor space to explore and a hot tub for relaxing after a day on the slopes. Don't miss out on this incredible opportunity for a cozy winter escape! (id:48850)
48 Rose Valley Way
Wasaga Beach, Ontario
Welcome to this beautiful 4 bedroom, 3 bathroom home, offering a spacious and inviting living space ideal for family living. Large windows flood the interior with natural light, creating a bright and airy ambiance throughout the day. Open concept kitchen/living room makes an ideal setting. Inside, you'll find a large recreational room on the lower level, perfect for hosting gatherings or creating a versatile space to suit your needs. Enjoy the convenience of an inside entry to the double car garage, providing ample parking and storage space for your vehicles and belongings. Stay comfortable year-round with the gas forced air heating system and air conditioning, ensuring a cozy atmosphere in every season. Nestled in a serene neighbourhood, you'll enjoy peace and quiet while remaining conveniently located to amenities, schools, parks, and more. Experience the perfect blend of comfort, functionality, and style in this lovely home, making it an ideal choice for discerning homeowners seeking a place to call their own. Don't miss out on the opportunity to make this property yours. (id:48850)
64 Cottonwood Crescent
Cambridge, Ontario
**Charming Bungalow in Prestigious North Galt** Welcome to your dream home! This stunning 1921 sq ft bungalow is nestled on a 65 FT wide lot in this sought-after North Galt neighborhood, offering a tranquil retreat that backs onto a picturesque pond and lush forest. This spacious Dunnink built home is sure to please. With 2 + 2 spacious bedrooms and 3 full baths, there's plenty of room for family and guests. The inviting living room boasts a magnificent cathedral ceiling that enhances the spacious feel of the home, complemented by a cozy gas fireplace perfect for relaxation. The walk-out basement features an additional 1093 sq ft of professionally finished space with impressive 9 ft ceilings, and another gas fireplace, providing additional living space ideal for entertainment or a play area. A full in law suite is also an intriguing possibility. Enjoy the convenience of a double garage and the peace of mind that comes from a well-maintained home—recent upgrades include a new roof, furnace, and AC installed in the past five years. Don't miss the opportunity to own this beautiful bungalow in a prime location. Schedule your viewing today and experience the perfect blend of comfort and nature! (id:48850)
180 Escarpment Crescent
Collingwood, Ontario
Unit is currently being freshly painted and new flooring is partially laid. Reverse plan with an open concept kitchen/dining/living on the second floor. Cathedral ceiling plus brick wood burning fireplace and patio door to deck. 2 bedrooms on the ground floor with 4 pc. bath. Close to town shopping, ski hills, trails and gold. Seller motivated! (id:48850)
152 Wheat Lane
Kitchener, Ontario
Welcome to Your Dream Condo Townhouse in Huron Park! Discover this stunning, bright, and spacious condo townhouse located in the highly sought-after and friendly neighbourhood of Huron Park. This Topaz model offers an expansive open-concept layout featuring two bedrooms and two and a half bathrooms, complete with ensuite laundry facilities, two balconies, and numerous upgrades throughout. Step into the open-concept great room, which has been enhanced with elegant laminate flooring. This inviting space provides access to a large balcony that overlooks the serene park, perfect for enjoying your morning coffee or evening relaxation. The kitchen is a chef’s delight, boasting beautiful quartz countertops complemented by a convenient breakfast counter, tiled backsplash and ample cabinet space for all your culinary needs. Ascend to the upper level where you will find a carpet-free living area that includes two well-appointed bedrooms. The primary bedroom features an upgraded ensuite bathroom equipped with a frameless glass shower door and quartz countertops. Additionally, it offers access to a second balcony that also overlooks the park, providing a peaceful retreat. All rooms are fitted with stylish blinds that ensure privacy while allowing natural light to filter through. This cozy unit is ideally situated close to all essential amenities including schools, the new plaza, grocery stores, restaurants, RB Sports Complex, major hwys, and numerous parks and walking trails—making it perfect for families and individuals. (id:48850)
17 Weir Drive
Guelph, Ontario
Welcome to 17 Weir Drive! Situated in one of Guelph's most desirable communities, close to parks, trails, shopping, schools, and easy access to major highways. This one-owner home located in the highly sought after Kortright Hills neighbourhood has been beautifully updated and offers 4 spacious bedrooms, plus a bonus bedroom downstairs, and 3.5 luxurious baths. This property has everything your family needs! Generous living spaces for your growing family, featuring new kitchen appliances (2022), and granite countertops with ample space for all your culinary adventures; your formal dining room boasts updated hardwood floors (2022). Upstairs features new hardwood floors (2023), a primary bedroom with a modern, newly renovated ensuite bath (2024) and a walk-in closet. The upstairs showcases three other large bedrooms and another renovated, and spacious bathroom with ample storage and double vanity(2024). This home also has a legal in-law suite with a separate entrance, full kitchen, bathroom, bedroom and living space that provides privacy and comfort for extended family, guests, or extra income potential. Spend some time in a Gardener’s dream backyard! A lush, fully fenced backyard filled with mature plants, gardens, and a variety of vibrant flowers. This backyard features a covered deck perfect for barbequing in all the elements, a free-standing deck with a pergola as well as a huge shed (2020). The perfect outdoor space to relax, entertain, or explore your green thumb! Other updates include a new double-car garage door (2023), and front porch railing (2023). This home truly has it all! Move-in ready, with room to grow and expand. It’s a perfect place for families and gardeners alike. Don’t miss the opportunity to make this gorgeous property your own! (id:48850)
31 Emerson Mews
Collingwood, Ontario
Nestled within the vibrant new master-planned waterfront community, The Shipyards, this spectacular property offers 3100 sq ft of living space and an unparalleled lifestyle on the shores of Georgian Bay. With panoramic views of the Niagara Escarpment and Blue Mountain's ski hills, this 3-bedroom, 2 full and 2 half bathroom home is designed to captivate. Start your mornings on the 3rd floor east-facing terrace, watching the sunrise, and unwind in the evenings on the 3rd floor west-facing terrace, where sunset views stretch across the bay towards Collingwood's iconic grain elevator. The open-concept main floor is perfect for entertaining, featuring a gas fireplace in the living room, upgraded kitchen and a seamless flow between the living, dining, and kitchen areas. For added convenience, a private elevator provides easy access to all levels of the home. A spacious primary bedroom with 5 pc ensuite and oversized walk in closet is a perfect retreat with your own deck and views of Georgian Bay. 2 more spacious bedrooms and a 4 pc bath round out this floor plan. Engineered hardwood throughout various floors. A double car garage and parking for 2 more cars in front is another sought after feature in the downtown core. Step out your door and onto the water, perfect for kayaking and paddle boarding or take a short stroll to downtown Collingwood's charming shops, restaurants, art galleries, and entertainment venues. A stones-throw from your back terrace is the pick-up point for Collingwood Charters, offering sightseeing, sunset, and entertainment cruises. Plus, all the four-season recreational activities you could wish for golfing, skiing, marinas, hiking, and biking trails, are just a short drive away. Get in now at todays pricing as this highly sought-after waterfront community continues to grow with exciting new developments. Don't miss your chance to live in one of Collingwood's most desirable neighbourhoods. (id:48850)
5 Churchill Crescent E
Centre Wellington, Ontario
Welcome to 5 Churchill Crescent E, a charming 3-bedroom home nestled on a spacious lot backing onto Webster Park, with no backyard neighbours. Located on a quiet, family-friendly crescent, this home offers the perfect balance of privacy and convenience. The eat-in kitchen features plenty of cabinetry, counter space, a stylish backsplash, and a large window that fills the space with natural light. Stainless steel appliances include a built-in oven and separate stove top, making meal prep a breeze. The kitchen flows into the bright and airy living room, highlighted by solid hardwood floors and an expansive window that brings the outdoors in. Also on the main floor is a bedroom with garden doors that open directly to the backyard perfect for morning coffees or an evening glass of wine. A 4-piece bathroom with a shower/tub combo. Upstairs, you will find two generously sized bedrooms, both with hardwood floors and large windows. The fully finished basement provides additional living space, offering a versatile recreation room with ample pot lighting. This area can easily serve as a cosy family space, a home office, or a hobby room or whatever suits your lifestyle. With some adjustments with would make an excellent in-law suite! Step outside to the large back deck with a new pergola (2020), ideal for family gatherings and barbecues with friends. Have a campfire in the fully fenced yard, and with no backyard neighbours, enjoy an unobstructed view and gate access directly to Webster Park and playground. A handy shed provides extra storage for all your outdoor tools and equipment. Situated in a fantastic family-oriented neighbourhood, you are just around the corner from Victoria Terrace Public School. A short walk away, you will find a shopping centre with everything you need: Walmart, LCBO, Beer Store, a hardware store, and more. Plus, you are less than two minutes from downtown Fergus, where you can explore an array of restaurants, boutique shops, and other amenities. (id:48850)
2 - 165 Green Valley Drive
Kitchener, Ontario
Perfect for first-time home buyers or investors! Walking distance to Conestoga College! This three-bedroom, two-storey townhouse is ideally located in the Pioneer Park/Doon area of Kitchener. The main level is carpet-free with a good-sized kitchen featuring stainless steel appliances and access to a fully fenced, private yard. Upstairs has three beds and a full bathroom. The basement is finished with a family room (could be 4th bedroom) and a laundry area. Please note that water is also included in the condo fee. This unit includes one parking space, has a bus stop right out front, and is within walking distance to many trails and parks. With quick access to HWY 401, this home ensures shopping, dining, and entertainment are all easily accessible. (id:48850)
4085 Limestone Road
Milton, Ontario
LOCATION! LOCATION! LOCATION! This amazing country property is nestled in the rural beauty of Historic Campbellville, just minutes away from HWY 401, Milton, Burlington and all that Halton Hills has to offer. This property is approximately 91 Acres consisting of a Mixed Bush, 40+Workable Acres, a Pasture area, a 45x45 Bank Barn, a 40x50 Double Door Storage Barn, 20x20 Woodshed, and a 2 Storey Home for you to add Your personal touches to. This fantastic property is extremely private, surrounded by mature trees and has great potential for a Hobby Farm, Personal Investment, or to add to Your Land Base. The Halton Hills Escarpment has beautiful Scenic Views and Trails to enjoy, as well as local amenities including the Kelso Quarry Park, Glen Eden Ski Resort, Woodbine Mohawk Park, fresh Lavender Fields, and Conservation Areas. Don't miss out on this great opportunity to own and build Your Perfect Country Escape today! (id:48850)
33 Notchwood Court
Kitchener, Ontario
Welcome to 33 Notchwood Court, tucked away on a quiet cul de sac. This custom-built home backs onto parkland and trails and is close to shopping, churches, schools, and a quick drive to the expressway. This 2520 SqFt home has 4+1 bedrooms, 4 bathrooms, and an office at the front of the house - convenient for those who work from home. The recently updated eat-in kitchen opens up onto the spacious living room, which showcases a floor-to-ceiling stone gas fireplace and a vaulted ceiling. The primary bedroom located on the main floor has an ensuite washroom and a large walk-in closet. The double doors from the primary bedroom will lead you to the deck where you can enjoy your morning coffee and the beautiful view. There are 3 generous-sized bedrooms upstairs, along with another 4-piece washroom and a family room to create a separate space for the kids to hang out in. The lower level has a recreational space, a 5th bedroom, and a washroom. You will be surprised at the large bonus space which is perfect for a home gym or a play area for the kids to play sports. It could also be finished to create more living space. This home is on a large pie-shaped lot. You will love the backyard! There is so much room, the landscape possibilities are endless. Updates include: metal roof 2019, kitchen cabinets painted 2022, furnace/AC 2018, HWT owned 2023, replaced carpets 2022, painted 2022. (id:48850)
332 Mill Street
Saugeen Shores, Ontario
Welcome to 332 Mill Street in Port Elgin. This small cottage park business could be the turnkey venture that you've been looking for. The 3 bedroom home offers a main floor master bedroom, along with a bright and spacious family room and dining area. Upstairs are 2 more bedrooms along with a 2 pc. bath. Included are 3-2 bedroom completely updated four-season cottages, that are fully furnished and heated by ductless air/heat pump units. The main house and all cabins have received a long list of upgrades over the recent years including new water and sewer lines, roof, siding, insulation, and heating & cooling systems all located on a mature corner lot with good exposure, 3 blocks from the sandy beach and an easy walk to the downtown amenities. Many options are available. Call today to view! (id:48850)
695 Mill Street
Saugeen Shores, Ontario
ATTENTION INVESTORS! Fully rented Tri-plex with a very strong income stream and small operating expenses. The property has wonderful curb appeal, landscaped grounds and a concrete driveway with parking for 5. The building is a yellow brick century home that has seen many upgrades in recent years, including shingles, windows, doors, and forced-air gas heating. The interior has been well maintained and features 3 - 2 Bedroom apartments with soaring ceilings, and updated kitchens and baths. This Triplex is in a great location that's close to downtown amenities which is a great draw for tenants. There is also a large 20’x25’ storage building with hydro at the back of the property and shared laundry in the basement. This is an investor's dream..fully rented, with good income, low expenses, and an excellent location! Call today for in-depth information on this exceptional opportunity (id:48850)
70 Ross Street
Kincardine, Ontario
Excellent building lot for sale in the downtown core of the village of Tiverton. Steps from downtown shopping, rec centre, ball diamonds, parks and a short drive to the sandy beaches of Inverhuron and Bruce Power sits this 75' x 107' building parcel ready for your building plans! (id:48850)
255 Northfield Drive E Unit# 314
Waterloo, Ontario
***RENTAL PROMO: FIRST MONTH'S RENT 50% OFF IF YOU MOVE IN BEFORE JANUARY 31, 2025***Experience contemporary living in the vibrant Blackstone Condos with this spacious 2-bedroom, 2-bathroom carpet-free unit. The modern kitchen, complete with quartz countertops, flows into an open living space that extends to a generous balcony—perfect for enjoying your morning coffee or relaxing in the evening. The primary bedroom features a walk-in closet and private ensuite, while in-suite laundry adds extra convenience. The Blackstone Condos offer exceptional amenities, including a lounge to host your gatherings, a gym, co-working space, bike storage, rooftop terrace with an outdoor kitchen and fireplace, and a second terrace with a hot tub - wow! Situated close to shopping, restaurants, bakeries, highways, and schools, this location is as convenient as it is stylish. **Available January 1st, the rent includes heat, air conditioning, high-speed internet, one parking spot, and an exclusive locker for seasonal storage.** Come see this incredible unit for yourself—schedule your viewing today! (id:48850)


