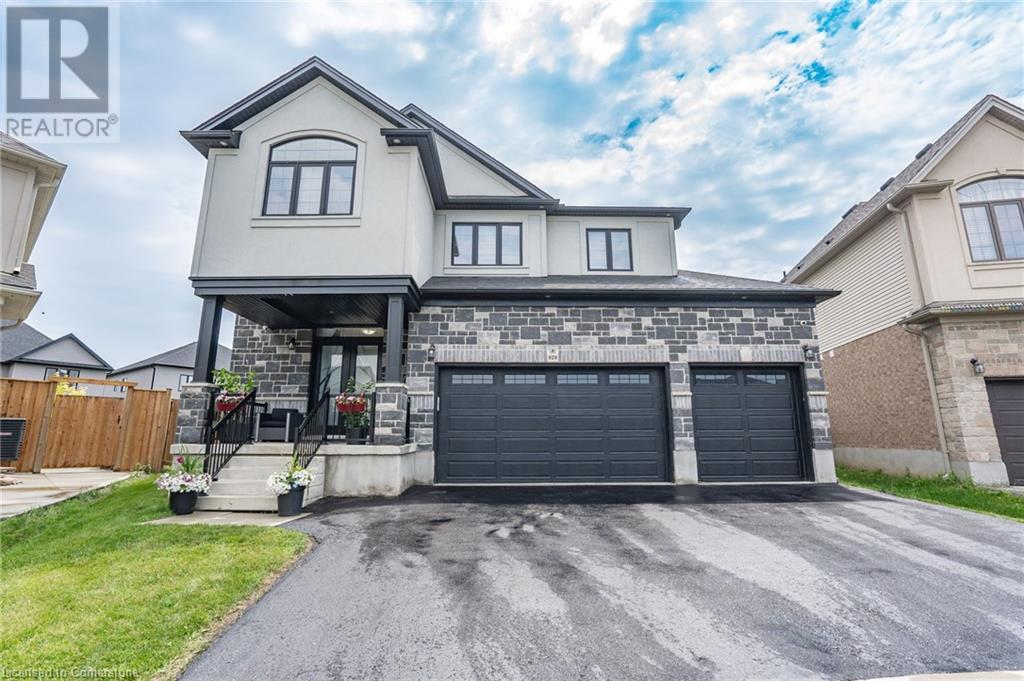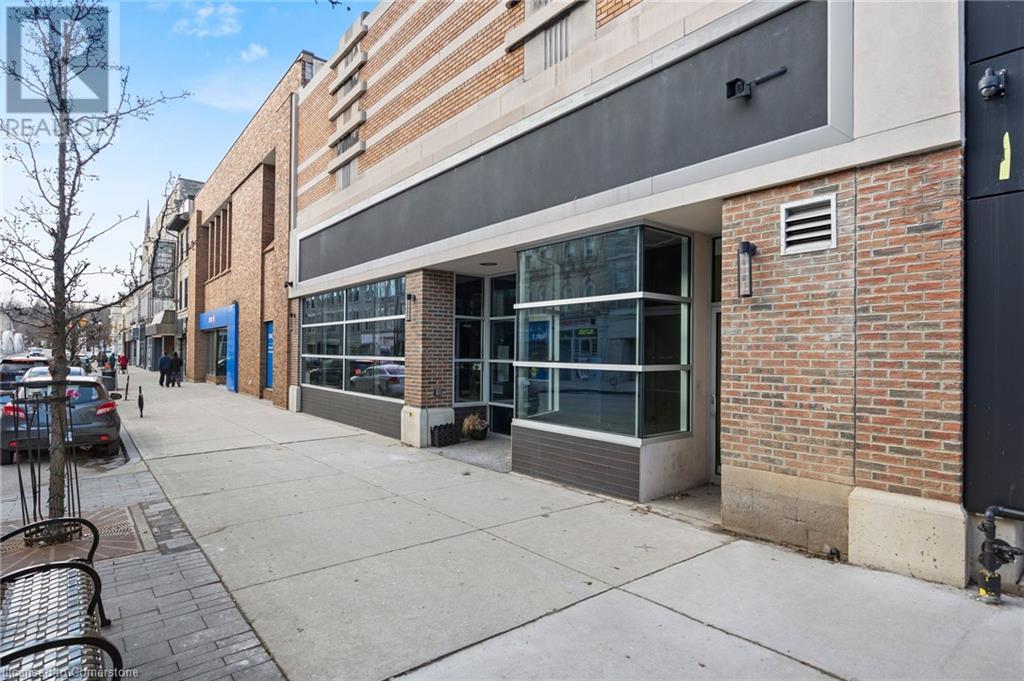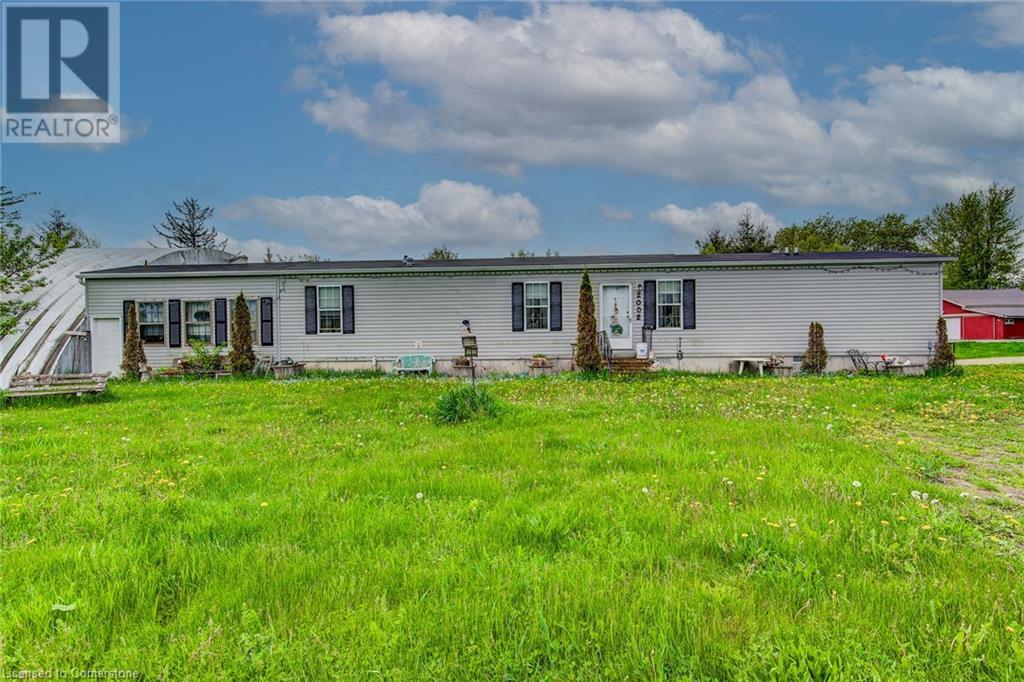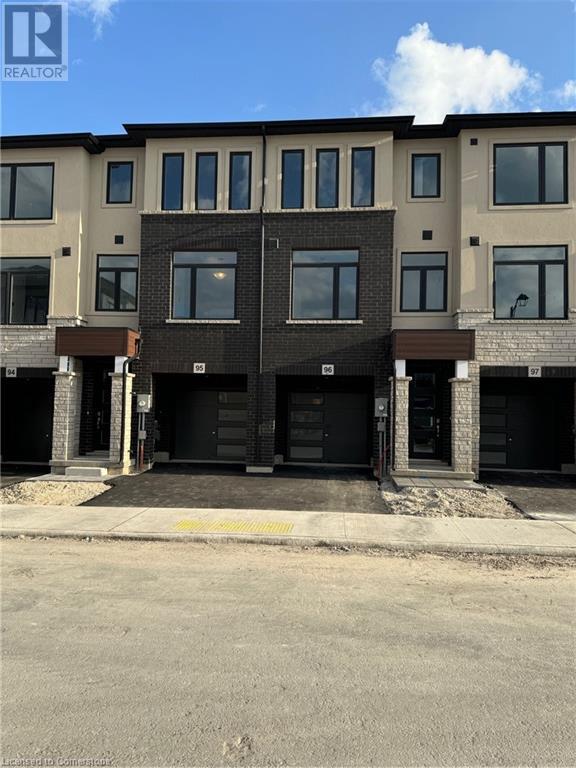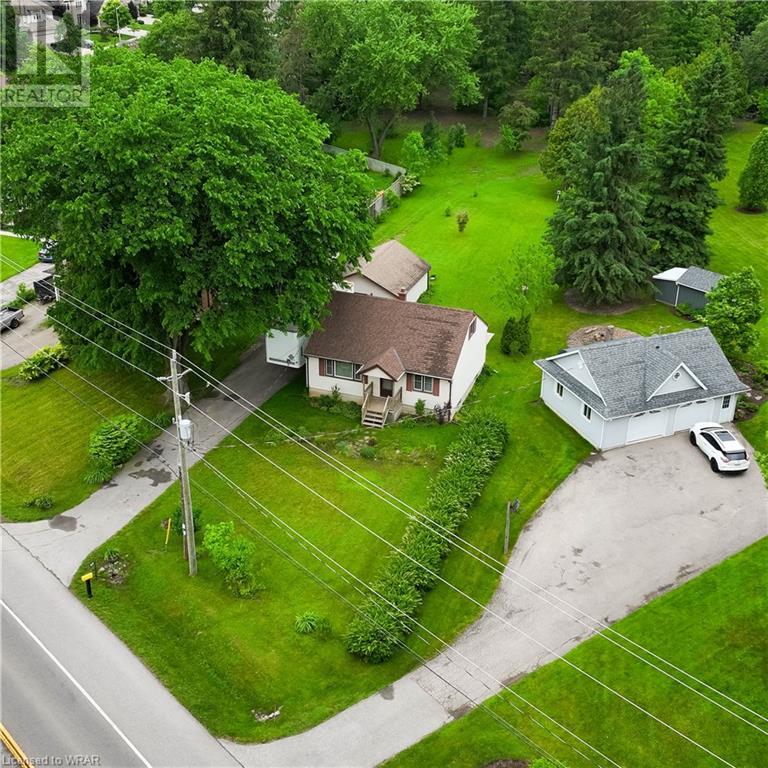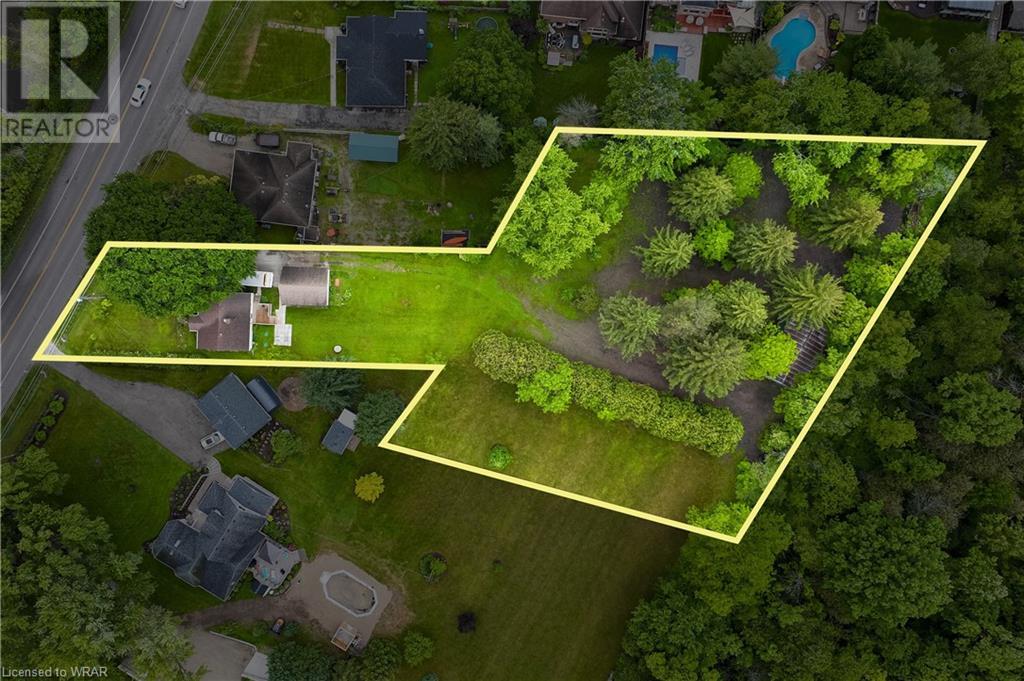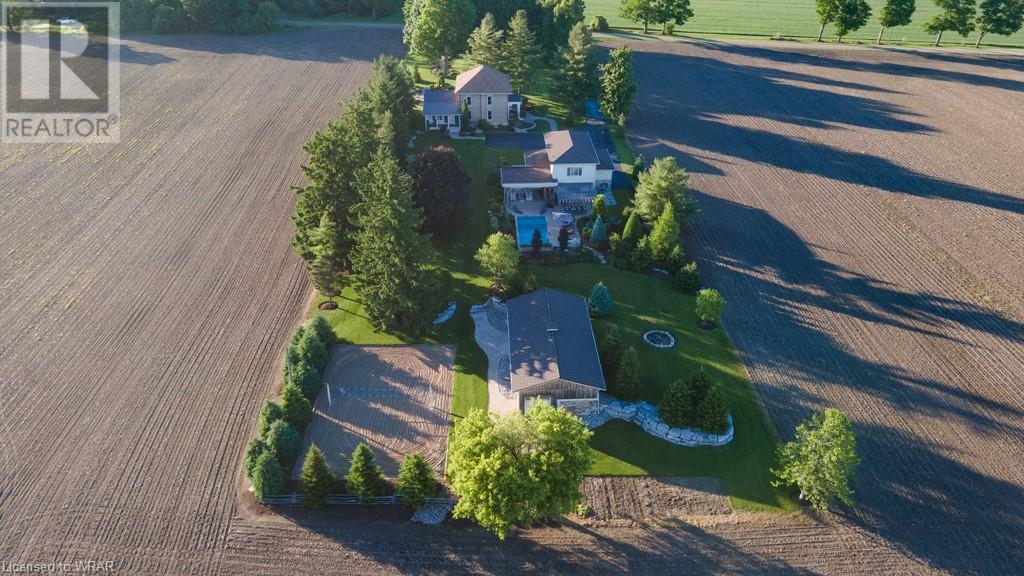115 Vanilla Trail
Thorold, Ontario
W-A-L-K-O-U-T -- B-A-S-E-M-E-N-T. This is great for extended family living. Newly built Empire Home. This is the rare Bellfountaine model with Elevation C. Lots of upgrades made like: Brick around the entire exterior of the house, upgraded cabinets and countertops, upgraded flooring, upgraded light fixtures. Insulated extra den in part of the garage for a main level bedroom. Second floor laundry. Walkout basement with a bedroom and a full bathroom. This house has everything you need to make it your forever home. Come have a look. (id:48850)
920 River Ridge Court
Kitchener, Ontario
LUXURY LIVING AT IT’S FINEST…WITH THE BEAUTY OF MULTI-GENERATION OPTIONS!!! Located in the highly desirable Lacker Woods with TOP-RATED SCHOOLS, 920 River Ridge Ct and is an absolute “CAN’T MISS”. This open concept, 8’ double wide entry doors welcomes you to the main floor where the beauty begins! This home has been fully upgraded from top to bottom with simply too many features to list. Here are a few key points; 5 Bedroom, 5 Bathrooms…Two (Ensuites) of which feature custom zero entry showers with modern custom cut glass, Court location PIE SHAPED lot with fenced back yard and HUGE interlock patio, TRIPLE CAR GARAGE, 10’ Main floor ceiling height(including coffered ceiling), 10’ Cambria-Quarts island, 2 fire places with stone surround, handicap accessible…and here’s the key feature which makes this home perfect for the entire family….the easy-to-use, low maintenance elevator. With the current state of retirement homes and long wait lists…this is the perfect home to have you parents live with you and help with the kids, while not worrying about stairs or tubs since there are multiple walk-in showers. Need more space, how about the fully finished basement including a full bathroom, bedroom, wet-bar set up and the PERFECT set up for a side entrance. (id:48850)
52 Main Street Unit# 101
Cambridge, Ontario
Discover a prime location at the crossroads of Main Street and Highway 24, offering excellent visibility to both walking and vehicle traffic. Perfect for on-site food hospitality and gourmet wholesale production, with potential for bulk commercial sales. Enjoy summer street closures for an enchanting outdoor patio experience on Main Street. Signboards adorn the front with the potential of signage in the rear, while full windows brighten the space. With entrances at both ends, accessibility is optimal. The flexible floor plan caters to tenant needs, featuring pre-installed restaurant-grade cooktop and venting, along with a rear loading dock for deliveries. Parking is convenient with a lot behind the property and eight more within 1-3 blocks. Large walk-in fridges/freezers, segregated offices, and staff rooms enhance functionality. During the summer months from June through September, this block of Main Street closes to vehicle traffic and entices large numbers of people on foot with activities, sidewalk sales and patios, which 52 Main Street can also take advantage of. Explore diverse business opportunities beyond food services. Unleash your creativity in this versatile space! (id:48850)
718 Rockway Drive
Kitchener, Ontario
Welcome to 718 Rockway Drive, a gorgeous all brick charming two-story home with outstanding curb appeal, situated in the desirable neighborhood of Rockway! Follow the interlocking walkway past the meticulously landscaped front yard up the steps to the arched front door. Gleaming walnut hardwood & travertine marble floors welcome you to this spacious 4+1 bed 3 + 1 bath home. The main floor consists of a gourmet kitchen with quality cabinetry, granite countertops, a large island & stainless steel appliances including a commercial size refrigerator! The kitchen is open to the dining area with built in cabinetry. The beautiful living room leads you to the spacious sunroom featuring wall to wall windows with entry to both a greenhouse & access to the back yard with an incredible view of the outdoor oasis! The powder room is conveniently located beside the door with access to the fully fenced backyard! This private outdoor space features a large concrete self cleaning heated pool, a deck with awning & pergola. Oversized pool house that also is great for storage! The second floor of this special home has a large primary bedroom with 4 pc ensuite including the jetted soaker tub & walk-in closet, 3 more bedrooms, plus a 3 pc bathroom. There is also a walk-up attic that allows for more storage! The Lower level is completely finished with an additional bedroom, 3 piece bathroom & laundry facilitates. The recroom is currently being used as a gym but also has built in cabinetry & storage! It doesn't stop there, the breathtaking Spa Den features a built in hot tub & a cedar sauna. The 2 car garage has drive through garage doors (front & back)! Parking on interlock driveway for 3-4 cars! This home has everything you could ask for in a wonderful location close to hwy access, all amenities, Rockway Gardens & the Rockway Golf Course. (id:48850)
1140 Foxpoint Road
Bracebridge, Ontario
Experience lakeside living at its finest with 1140 Foxpoint Road, Bracebridge. This fully updated cottage is a true gem, nestled on a tranquil lake and offering an unbeatable blend of comfort and natural beauty. Step inside and be captivated by the sleek, modern kitchen, complemented by a cozy propane stone fireplace that sets the tone for relaxation. Indulge in the luxury of two pristine bathrooms, and stay cool on those hot days with the convenience of air conditioning. Step outside and you'll be greeted by a fire pit area, a sandy beach entry, and a breathtaking wrap-around deck that showcases the stunning lake views. With the shore road a part of the sale, you'll enjoy unparalleled access to the lake. This cottage provides an easy commute and the convenience of being off Highway 118, plus it is just a 20-minute drive from the town of Bracebridge. This is the perfect retreat to escape the hustle and bustle, where you can immerse yourself in the beauty of nature and create lasting memories. Don't miss your chance to make 1140 Foxpoint Road your new lakeside haven. Schedule a tour today and see for yourself why this property is truly one-of-a-kind! (id:48850)
2002 Albert Street N
Gorrie, Ontario
Welcome to 2002 Albert St. N. Gorrie. This 3 bedroom, 1 bath modular home sits on almost 3/4 of an acre (.72 acre) with an attached carport and large 60 foot x 80 foot quonset hut with a 200 amp service and a 3 piece bathroom. There is lots of potential with this commercial zoned property with access to the front of the quonset hut from Albert St. and to the driveway for the home from Maitland St. The modular home has an open concept kitchen/living room with the primary bedroom at the front and the other 2 bedrooms at the rear of the home. The large mud room has 2 entrance doors from the driveway and carport with access to the crawlspace. The third entrance door is located between the kitchen and living room. The contents of the quonset hut are negotiable and are as is with no warranties or guarantees, written or implied. (id:48850)
1301 Nordic Road
Arden, Ontario
Experience the Pinnacle of Waterfront Living at 1301 Nordic Road! Nestled within the exclusive Kennebec Shores estate community, this magnificent waterfront home offers the ultimate in luxurious living and is a true testament to exceptional craftsmanship and attention to detail. Perched on a gentle, sloping 2.7-acre lot with 300 feet of pristine waterfront, this architecturally captivating timber frame residence exudes elegance and sophistication. Step inside and be captivated by the light-filled living spaces and soaring ceilings. The open-concept layout seamlessly blends the chef-inspired kitchen, grand fireplaces, and expansive living areas, creating a space that is perfect for entertaining and enjoying the breathtaking water views. The primary suite on the main floor is a true oasis, with a fabulous ensuite bath and a well-designed walk-in closet. Upstairs, the beautiful wood staircase leads to two additional bedrooms and a full bath, where you can appreciate the stunning wooden beams and the impeccable craftsmanship, highlighted by accent lighting. The lower level walkout offers breathtaking lake views, with an additional bedroom, bathroom, and a versatile bonus room that can be customized to suit your needs, including a murphy bed. Indulge in the ultimate in outdoor living with the expansive composite deck that runs the full length of the home, offering endless views through the glass railing. Relax in the sunken hot tub, surrounded by the tranquil beauty of your private waterfront oasis. Designed with your comfort and security in mind, this property boasts a state-of-the-art security system, gated entry, a back up Generac system, ensuring a worry-free lifestyle. The detached 3+ car garage workshop, fully insulated with heat, provides the perfect space for your hobbies and projects. A true nature lover's paradise, 1301 Nordic Road is a rare find that must be seen to be fully appreciated! (id:48850)
155 Equestrian Way Unit# 96
Cambridge, Ontario
Welcome to this modern style beautiful 3 bedroom plus Den with lots of upgrades and ready to move-in luxurious town. This 3-bedroom with Den on main floor and 4-bathroom home offers a great value to your family! Main floor offers a Den which can be utilized as home office or entertainment room with powder room and access to beautiful backyard. 2nd floor is complete open concept style from the Kitchen that includes an eat-in area, hard countertops, lots of cabinets, stunning island, upgraded SS appliances, big living room and additional powder room. 3rd floor offers Primary bedroom with upgraded En-suite and walk-in closest along with 2 other decent sized bedrooms. Beautiful exterior makes it looking more attractive. Amenities, highway and schools are closed by. Do not miss it!! (id:48850)
1642 Sawmill Road
Conestogo, Ontario
Incredible potential to build your dream home in the beautiful hamlet of Conestogo surrounded by mature trees. This property backs onto green space and fronts on the Grand River, only minutes from Waterloo it offers the perfect blend of rural tranquility and urban convenience. The nearby Conestoga Golf Course, Grand River access point, and serene walking trails, this location has something for everyone. Sitting on a manicured one and a quarter acre treed lot that extends a whopping 404 ft back from the road; this is an excellent opportunity to build that dream home you've been imagining. The two-story 24x40 foot drive shed and the detached two-car garage provide practical spaces for storing tools and toys alike. With septic tanks updated in 2017, natural gas hook up, and a 125' drilled well you're off to a great start transforming this property to suit your needs. These highly desirable properties are becoming more and more rare so don't miss your chance to craft your own slice of paradise just outside of Waterloo. (id:48850)
1642 Sawmill Road
Conestogo, Ontario
Incredible potential to build your dream home in the beautiful community of Conestogo! The 1.5 story home sits on a 1.246 acre wooded lot, backs onto green space, and fronts on the Grand River. This property offers the perfect blend of rural tranquility and urban convenience. Minutes from Waterloo, the Conestoga Golf Course, a Grand River access point, and serene walking trails, this location has something for everyone. In addition, there is a two story 24'x40' drive shed and a detached two car garage. These highly desirable properties are becoming more and more rare so don't miss your chance to craft your own slice of paradise just outside of Waterloo. (id:48850)
10 Woolwich Street
Kitchener, Ontario
Unique 3.089 parcel located in northeast Kitchener on the east border of Waterloo. The property has two frontages, one on Bridge St as well as frontage on Woolwich St/Shirk Pl. Quick access to Hwy 7, Hwy 401 via the Expressway (Hwy 85), Guelph, Cambridge, Kitchener and Waterloo. Property is currently used for storage and includes 3 separate existing structures on the property being 1) a 3500 sq ft wood/metal shed, 2) a 3360 sq ft cement block/wood building and 3) a 5 storey cement structure containing 3 silos with deep basement foundation. Vendor financing considered. Zoning schedule and survey are available upon request. (id:48850)
825946 Township Road 8
Innerkip, Ontario
Welcome to Innerkip Oasis, a stunning 3000 sq ft century home situated on 2.26 acres on a tranquil dead-end road just outside the charming village of Innerkip. This beautifully remodeled residence offers a perfect blend of historic charm and modern luxury, featuring refinished original floors, updated bathrooms and kitchen, a stone fireplace, and a synthetic hockey rink. The meticulously landscaped property is ideal for families, with lush gardens creating a park-like setting. The paved driveway provides ample space for pickleball or basketball. The 3200 sq ft four-car garage, equipped with a full kitchen and 3-piece bathroom, is perfect for a second family or in-law suite and serves as an amazing man cave with potential for a golf simulator. It includes a covered sitting area with an outdoor kitchen and kegorator. Outdoor amenities include a beautiful saltwater pool, a two-storey playhouse in a secret garden, and a beach volleyball court. An additional detached building houses a professional-grade fitness room and workshop, fully winterized, finished, and heated. The main house features a spa-like ensuite, ensuring luxurious comfort. Designed for lavish living and endless fun, Innerkip Oasis is an entertainer's paradise that will impress from the moment you arrive. (id:48850)


