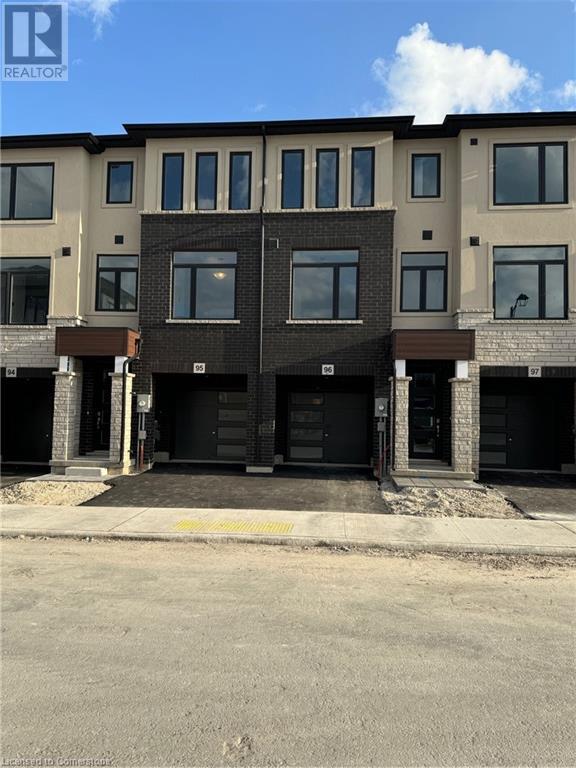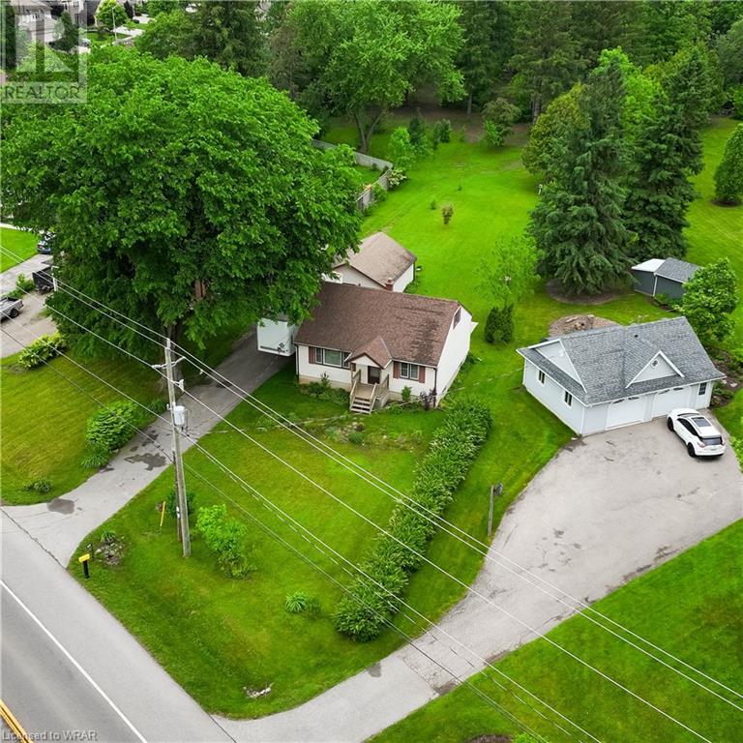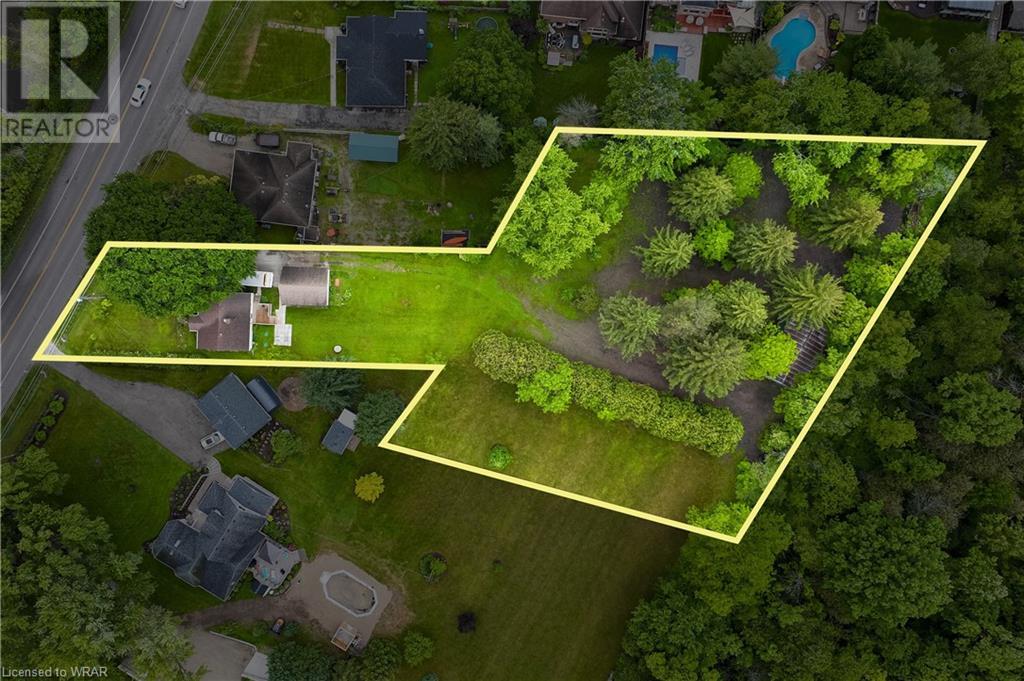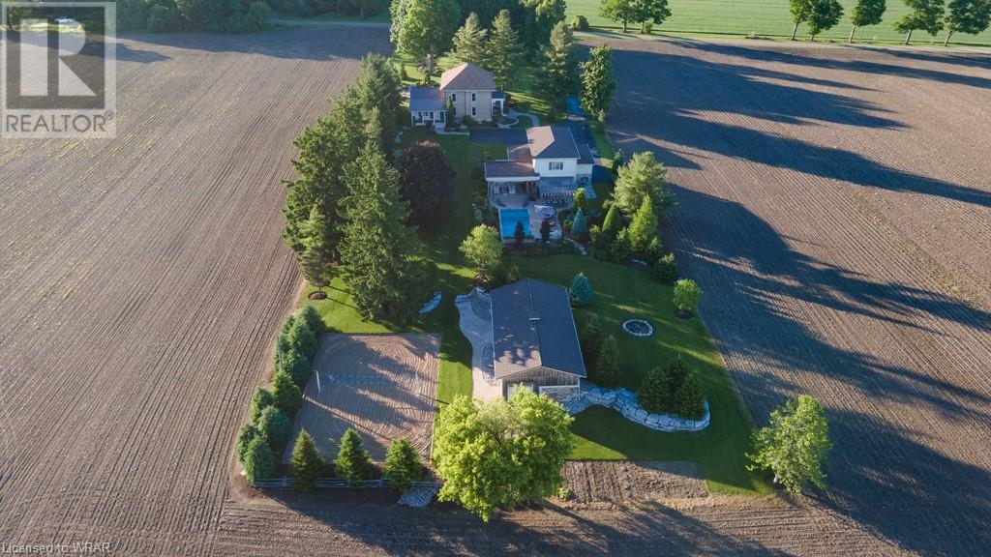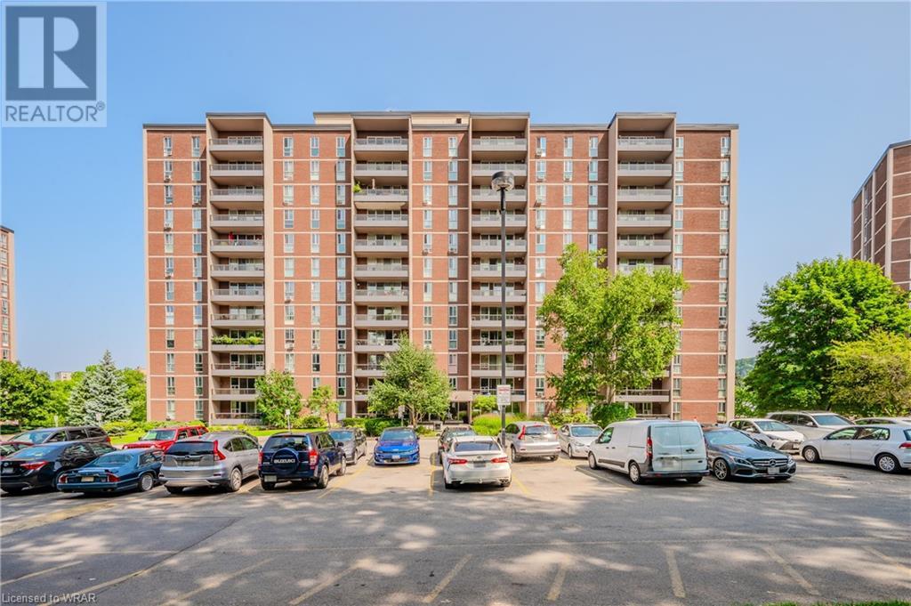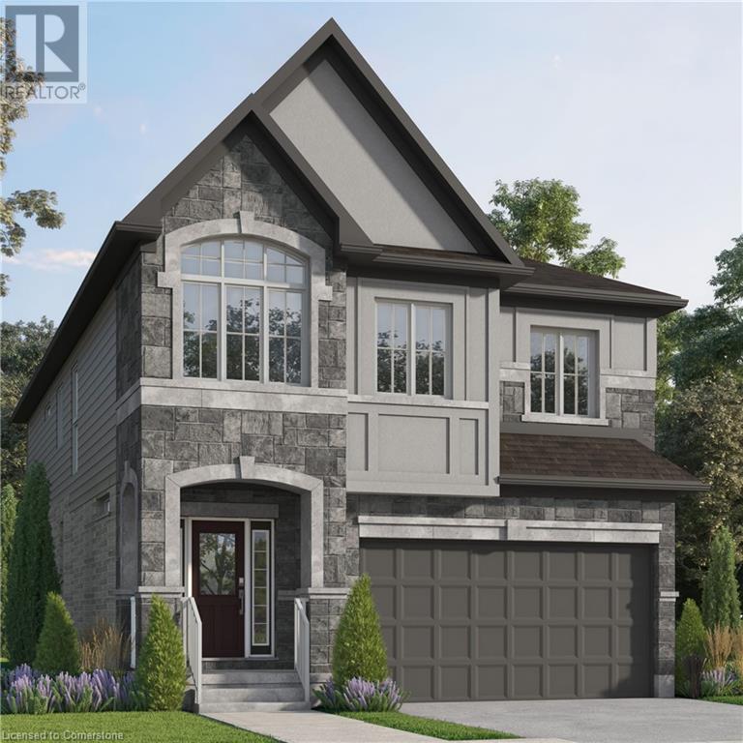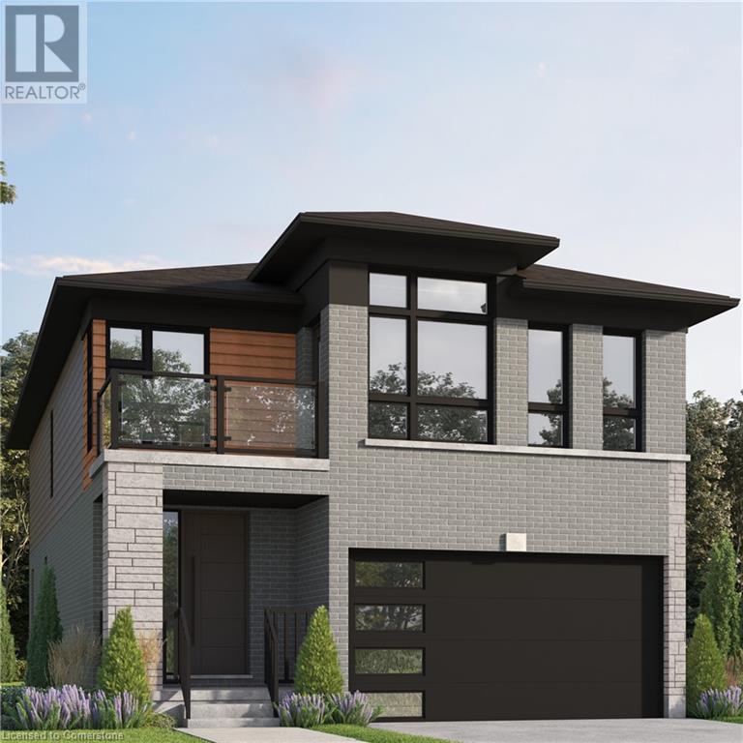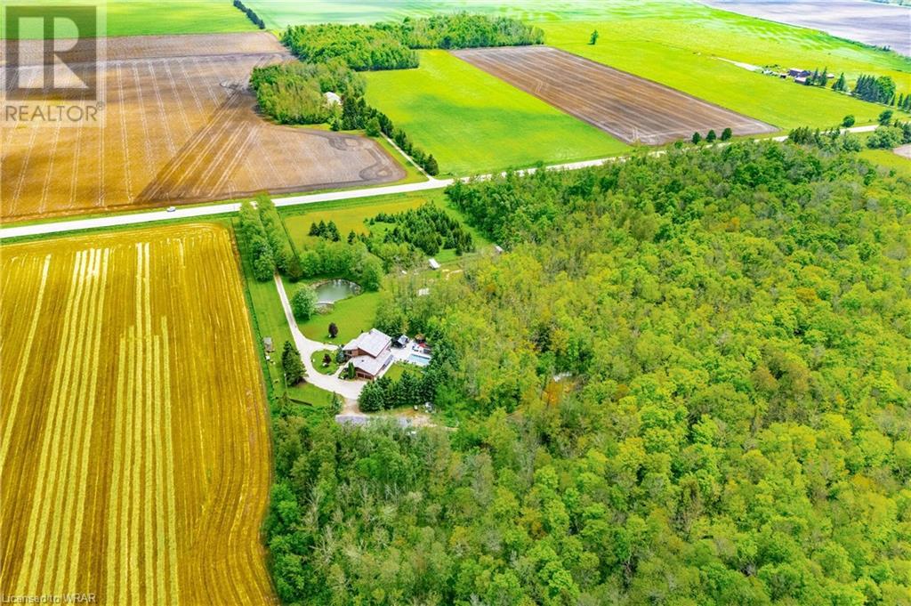1301 Nordic Road
Arden, Ontario
Experience the Pinnacle of Waterfront Living at 1301 Nordic Road! Nestled within the exclusive Kennebec Shores estate community, this magnificent waterfront home offers the ultimate in luxurious living and is a true testament to exceptional craftsmanship and attention to detail. Perched on a gentle, sloping 2.7-acre lot with 300 feet of pristine waterfront, this architecturally captivating timber frame residence exudes elegance and sophistication. Step inside and be captivated by the light-filled living spaces and soaring ceilings. The open-concept layout seamlessly blends the chef-inspired kitchen, grand fireplaces, and expansive living areas, creating a space that is perfect for entertaining and enjoying the breathtaking water views. The primary suite on the main floor is a true oasis, with a fabulous ensuite bath and a well-designed walk-in closet. Upstairs, the beautiful wood staircase leads to two additional bedrooms and a full bath, where you can appreciate the stunning wooden beams and the impeccable craftsmanship, highlighted by accent lighting. The lower level walkout offers breathtaking lake views, with an additional bedroom, bathroom, and a versatile bonus room that can be customized to suit your needs, including a murphy bed. Indulge in the ultimate in outdoor living with the expansive composite deck that runs the full length of the home, offering endless views through the glass railing. Relax in the sunken hot tub, surrounded by the tranquil beauty of your private waterfront oasis. Designed with your comfort and security in mind, this property boasts a state-of-the-art security system, gated entry, a back up Generac system, ensuring a worry-free lifestyle. The detached 3+ car garage workshop, fully insulated with heat, provides the perfect space for your hobbies and projects. A true nature lover's paradise, 1301 Nordic Road is a rare find that must be seen to be fully appreciated! (id:48850)
155 Equestrian Way Unit# 96
Cambridge, Ontario
Welcome to this modern style beautiful 3 bedroom plus Den with lots of upgrades and ready to move-in luxurious town. This 3-bedroom with Den on main floor and 4-bathroom home offers a great value to your family! Main floor offers a Den which can be utilized as home office or entertainment room with powder room and access to beautiful backyard. 2nd floor is complete open concept style from the Kitchen that includes an eat-in area, hard countertops, lots of cabinets, stunning island, upgraded SS appliances, big living room and additional powder room. 3rd floor offers Primary bedroom with upgraded En-suite and walk-in closest along with 2 other decent sized bedrooms. Beautiful exterior makes it looking more attractive. Amenities, highway and schools are closed by. Do not miss it!! (id:48850)
1642 Sawmill Road
Conestogo, Ontario
Incredible potential to build your dream home in the beautiful hamlet of Conestogo surrounded by mature trees. This property backs onto green space and fronts on the Grand River, only minutes from Waterloo it offers the perfect blend of rural tranquility and urban convenience. The nearby Conestoga Golf Course, Grand River access point, and serene walking trails, this location has something for everyone. Sitting on a manicured one and a quarter acre treed lot that extends a whopping 404 ft back from the road; this is an excellent opportunity to build that dream home you've been imagining. The two-story 24x40 foot drive shed and the detached two-car garage provide practical spaces for storing tools and toys alike. With septic tanks updated in 2017, natural gas hook up, and a 125' drilled well you're off to a great start transforming this property to suit your needs. These highly desirable properties are becoming more and more rare so don't miss your chance to craft your own slice of paradise just outside of Waterloo. (id:48850)
1642 Sawmill Road
Conestogo, Ontario
Incredible potential to build your dream home in the beautiful community of Conestogo! The 1.5 story home sits on a 1.246 acre wooded lot, backs onto green space, and fronts on the Grand River. This property offers the perfect blend of rural tranquility and urban convenience. Minutes from Waterloo, the Conestoga Golf Course, a Grand River access point, and serene walking trails, this location has something for everyone. In addition, there is a two story 24'x40' drive shed and a detached two car garage. These highly desirable properties are becoming more and more rare so don't miss your chance to craft your own slice of paradise just outside of Waterloo. (id:48850)
10 Woolwich Street
Kitchener, Ontario
Unique 3.089 parcel located in northeast Kitchener on the east border of Waterloo. The property has two frontages, one on Bridge St as well as frontage on Woolwich St/Shirk Pl. Quick access to Hwy 7, Hwy 401 via the Expressway (Hwy 85), Guelph, Cambridge, Kitchener and Waterloo. Property is currently used for storage and includes 3 separate existing structures on the property being 1) a 3500 sq ft wood/metal shed, 2) a 3360 sq ft cement block/wood building and 3) a 5 storey cement structure containing 3 silos with deep basement foundation. Vendor financing considered. Zoning schedule and survey are available upon request. (id:48850)
825946 Township Road 8
Innerkip, Ontario
Welcome to Innerkip Oasis, a stunning 3000 sq ft century home situated on 2.26 acres on a tranquil dead-end road just outside the charming village of Innerkip. This beautifully remodeled residence offers a perfect blend of historic charm and modern luxury, featuring refinished original floors, updated bathrooms and kitchen, a stone fireplace, and a synthetic hockey rink. The meticulously landscaped property is ideal for families, with lush gardens creating a park-like setting. The paved driveway provides ample space for pickleball or basketball. The 3200 sq ft four-car garage, equipped with a full kitchen and 3-piece bathroom, is perfect for a second family or in-law suite and serves as an amazing man cave with potential for a golf simulator. It includes a covered sitting area with an outdoor kitchen and kegorator. Outdoor amenities include a beautiful saltwater pool, a two-storey playhouse in a secret garden, and a beach volleyball court. An additional detached building houses a professional-grade fitness room and workshop, fully winterized, finished, and heated. The main house features a spa-like ensuite, ensuring luxurious comfort. Designed for lavish living and endless fun, Innerkip Oasis is an entertainer's paradise that will impress from the moment you arrive. (id:48850)
46 Paige Street
Kitchener, Ontario
Modern Luxury nestled along the banks of the Grand River. Beautifully appointed 4+3 bedroom, 5.5 bathroom home sits on a rare greenspace walkout lot backing onto a protected naturalized area. Open concept living, smart controlled home including elaborate surveillance system, built in sound, exterior lighting, irrigation, garage, front door and more. Enjoy entertaining in your oversized kitchen where you will create amazing meals and memories. Storage won’t be an issue with cabinetry running floor to ceiling featuring built in high end Miele appliances & waterfall countertop centre island. A butler pantry & walk in pantry separates the kitchen from the dining room. The family room takes full advantage of the unobstructed beautiful greenspace view. A linear gas fireplace & waffle ceiling create ambiance & style. The covered composite deck with glass rails provides additional premium outdoor entertaining space. A stunning maple staircase with stainless steel spindles leads to the spacious second level which features 4 large bedrooms, 3 beautiful bathrooms, practical second floor laundry, & additional loft space. Primary bedroom is located at the back of the home to also take advantage of the stunning views; also featuring beautiful tray ceiling, his & her walkin closets and luxury 5 pc ensuite with free standing tub and multi-jet glass shower with automated temperature control. The walkout fully finished basement makes it ideal for an extended family; large windows and high quality finishing is also consistent throughout the basement. Three bedrooms, 2 - 3pc bathrooms, second laundry, recreation room with projection system and surround sound, and a wet bar that can easily serve as a kitchenette. An additional ground level patio space makes for a second separate outdoor entertaining area complete with firepit. Don't miss out! (id:48850)
1966 Main Street W Unit# 1507
Hamilton, Ontario
THREE BEDROOM TOP LEVEL CORNER UNIT, LAMINATE FLOORING, WALK OUT TO A BALCONY WITH OPEN PICTURESQUE VIEW. CLOSE TO MCMASTER UNIVERSITY AND HOSPITAL,. CONDO AMENITIES INCLUDE POOL IN THIS BUILDING, TENNIS COURT, SAUNA. PRIMARY BEDROOM WITH A 2 PC BATHROOM. UPDATED KITCHEN WITH NEW COUNTERTOP, NEW STOVE, NEW DISHWASHER AND NEW MICROWAVE. MAIN BATHROOM IS ALSO UPDATED WITH A NEW BATHTUB. (id:48850)
27 Dominique Street
Kitchener, Ontario
This is a New Construction Home to be built. The Walter Traditional by Activa boasts 2670 sf and is located in the sought-out Trussler West community, minutes from Hwy 401, parks, nature walks, shopping, schools, transit and more. This home features 4 Bedrooms, 2 1/2 baths and a double car garage. The Main floor begins with a large sunken foyer, a conveniently located main floor laundry in the mudroom by the garage entrance, and a powder room off of the main hallway. The main living area is an open concept floor plan with 9ft ceilings, large custom Kitchen, dinette, great room and dining room. Main floor is carpet free finished with quality Hardwoods in the great room, ceramic tiles in kitchen, dinette, foyer, laundry and all baths. Kitchen is a custom design with a large kitchen island and granite counters. Second floor features 4 spacious bedrooms, a family room and three full baths. Bedroom 2 and 4 include a Jack & Jill style Bath with a separate water closet (toilet and tub). Bedroom 3 includes a private Ensuite. Primary suite includes a Luxury Ensuite with a walk-in tile shower and glass enclosure and a free standing soaker tub. Also, in the primary suite you will find an over-sized walk-in closet. Enjoy the benefits and comfort of a NetZero Ready built home. Closing Spring 2024 Images of floor plans only, actual plans may vary. Sales Office at 62 Nathalie St Kitchener Open Sat/Sun 1-5pm and Mon-Wed 4-7pm (id:48850)
168 Benninger Drive
Kitchener, Ontario
The MILES Contemporary Model - starting at 2,439sqft, with double car garage. This 4 bed, 3.5 bath Net Zero Ready home features taller ceilings in the basement, insulation underneath the basement slab, high efficiency dual fuel furnace, air source heat pump and ERV system and a more energy efficient home! Plus, a carpet free main floor, quartz countertops in the kitchen, 45-inch upper cabinets in the kitchen, plus so much more! Activa single detached homes comes standard with 9ft ceilings on the main floor, principal bedroom luxury ensuite with glass shower door, 3 piece rough-in for future bath in basement, larger basement windows (55x30), brick to the main floor, siding to bedroom level, triple pane windows and so much more. For more information, come visit our Sales Centre which is located 62 Nathalie Street, Waterloo and Sales Centre hours are Mon-Wed 4-7pm and Sat-Sun 1-5pm. (id:48850)
91 Red Clover Crescent
Kitchener, Ontario
IMMEDIATE CLOSE IS AVAILABLE - VACANT - Shows well with Over $25,000 spend in the past few weeks to update this Decora build Muskoka built in 2006 with Over $40,000 worth of upgrades to original plan (worth tons more in todays market)-3ft extension on all 3 levels on a premium lot, vaulted master, palladium window, larger basement windows, quieter crescent location! Home has been professionally painted, Open concept main floor with island breakfast bar, vaulted upper family room with windows across the front plus a large unfinished basement! Larger master (extra 3') bedrm w/vaulted ceiling, palladium window, walk in closet and cheater ensuite; 2nd bedrm (extra 2' ft); larger livrm (extra 3' ft) with walkout to party size deck that overlooks the pool sized fenced yard; no sidewalks-double wide paved drive with 3-4 car parking, no rear neighbours! Easy access to expressway or 401! Roof replaced in 2018, Gas furnace in 2017! PREMIUM 30.05 ft x 142.48 ft x 30.05 ft x 142.60 ft LOT backing onto Bleams so no rear neighbors! Flexible Close date avail. (id:48850)
7648 Wellington Rd 12
Arthur, Ontario
Discover your dream lifestyle on this 11-acre property, perfect for homesteaders & hobby farmers. This 3,800 sq ft home offers comfort & self-sufficiency, centrally located 30 minutes from Waterloo & Guelph, & minutes from all amenities. Drive down the picturesque, maple-lined driveway to a serene private pond, impressive armour stones, vibrant gardens, & immaculate landscaping. Inside, a stunning 2-storey stone fireplace & hardwood ceiling with beams sourced from St. Jacobs add rustic elegance. The kitchen boasts top-of-the-line S/Sl appliances, including a ceramic cooktop, built-in Miele coffee machine, warming drawer, and steamer, complemented by a breakfast bar & ample dining space ideal for family meals & entertaining. The bright family room offers panoramic backyard views, enhanced by heated floors, skylights, built-in cabinets, & charming knotty pine accents. Double French doors lead to the main floor Master Bedroom, designed with hardwood floors & in-floor heating for comfort & tranquility. The luxurious 5-piece ensuite features a Jacuzzi tub, steam sauna shower, heated towel racks, & spacious walk-in closet. Step outside to the meticulously landscaped backyard oasis, recently upgraded with over $350,000 invested in concrete stones, recessed lighting, saltwater pool, hot tub, wood-burning sauna, & pavilion, creating the perfect setting for outdoor entertainment & relaxation. The property provides ample space for homesteading & hobby farming activities with designated paddocks for livestock, pastures for grazing, & a mixed wood bush ideal for exploring or harvesting. Additionally, a substantial 1,800 sq ft shop with a wood-burning fireplace offers a versatile space for projects, storage, or small business. Embrace the perfect blend of luxury & practicality in this exquisite property, tailored to support a serene & productive lifestyle. Don’t miss this opportunity to own a piece of paradise! Follow the link for more pictures & to view the full website! (id:48850)


