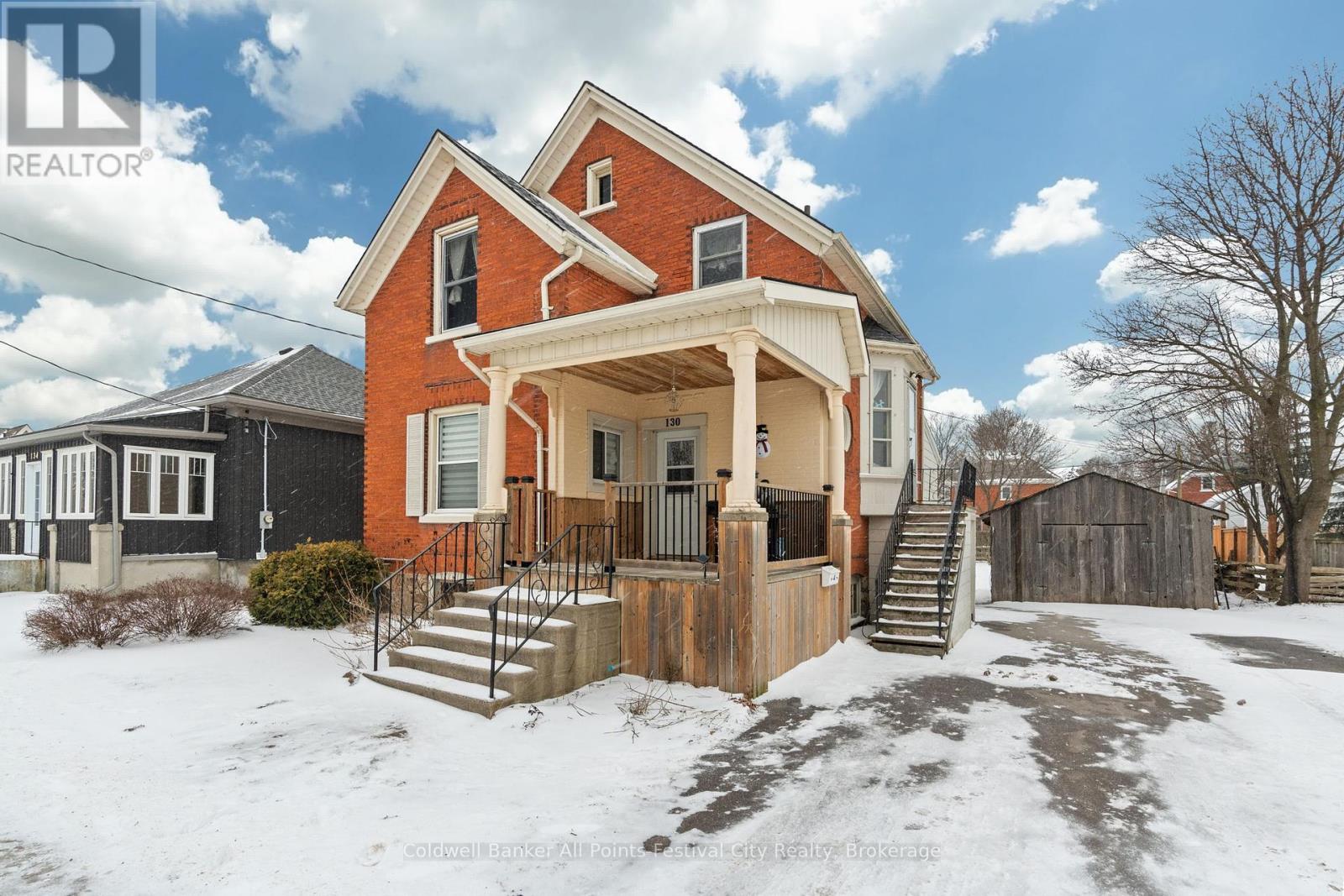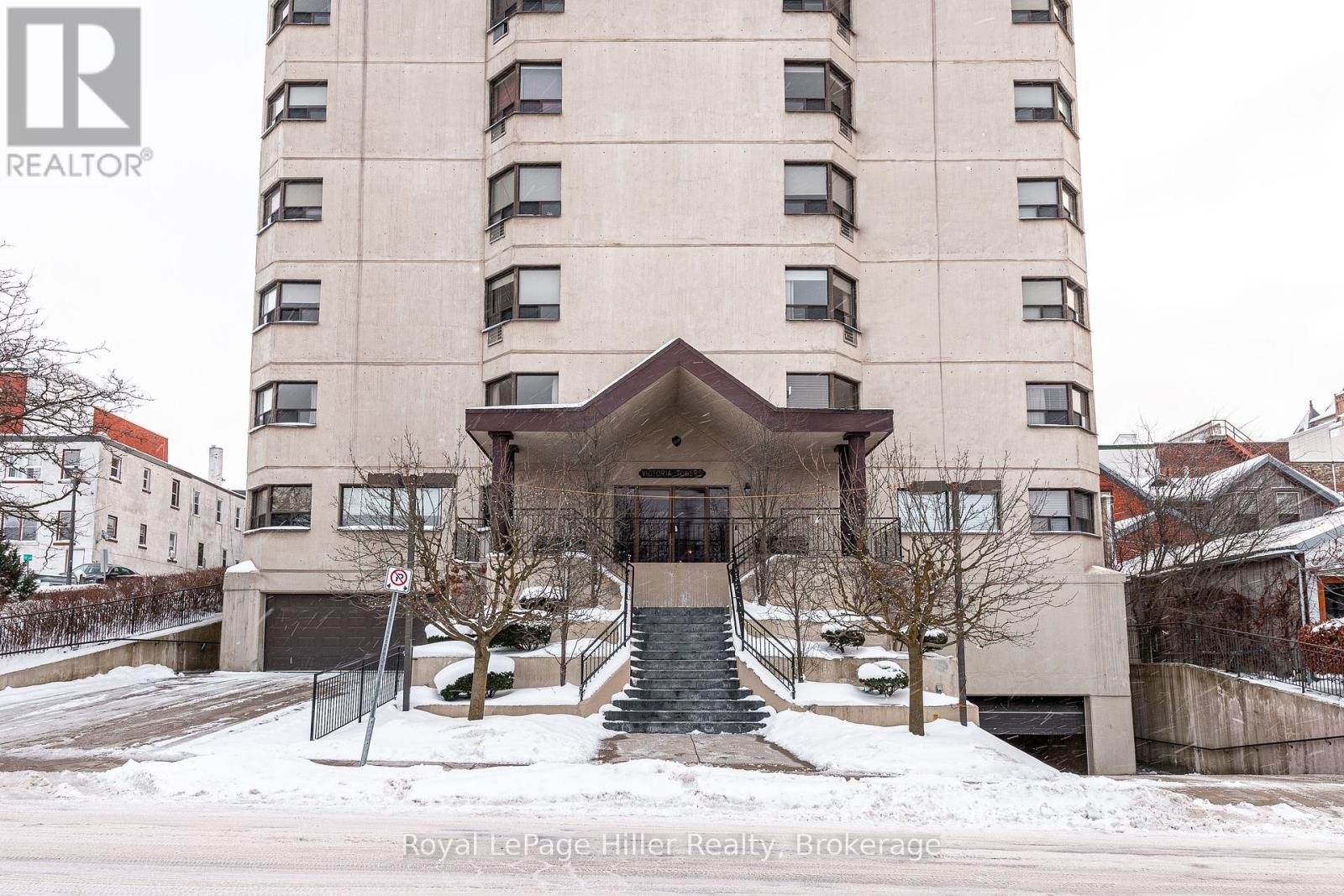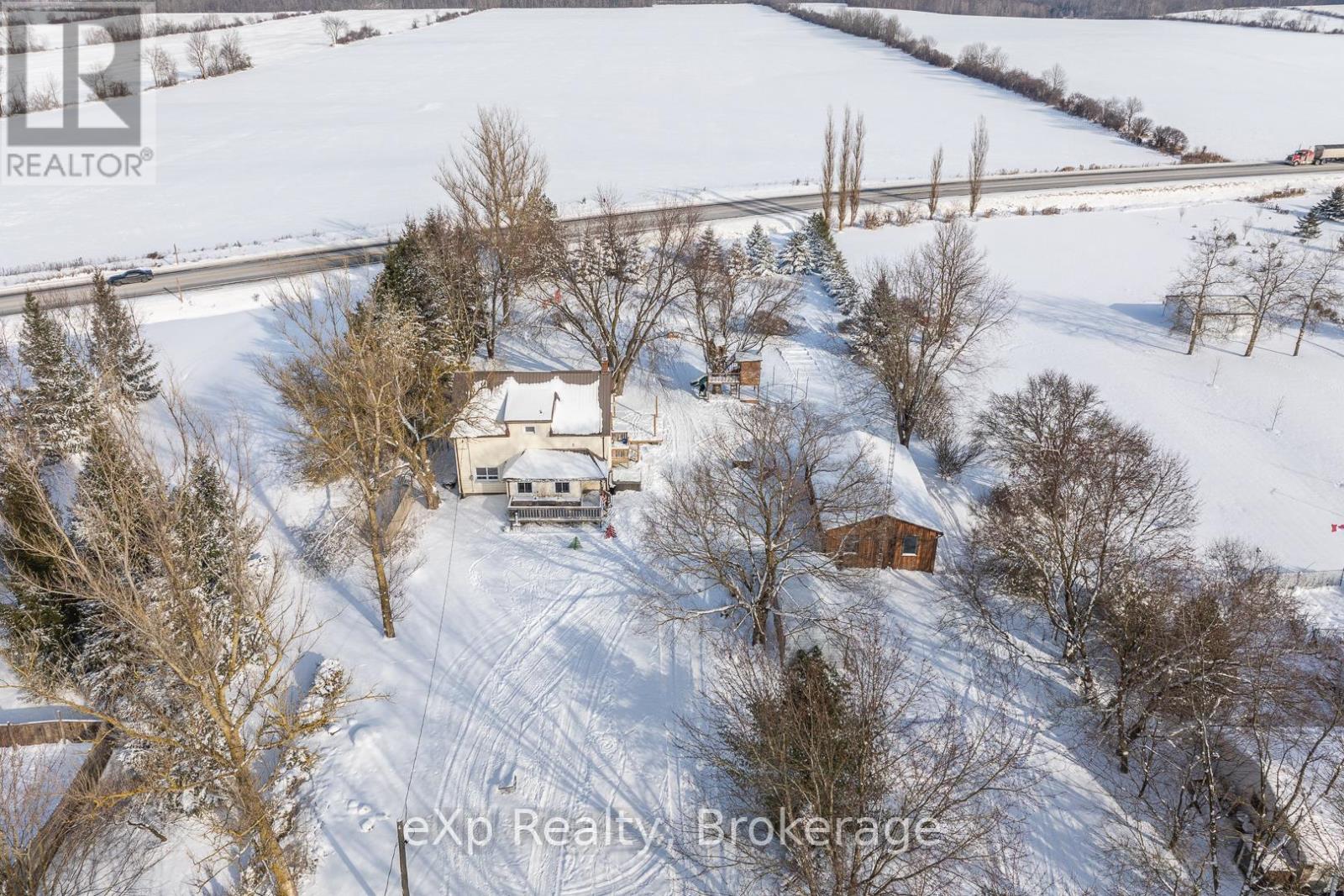678 Katherine Street N
West Montrose, Ontario
Paradise for rent backing onto the grand river! Bring all your toys!! Located just 5 minutes to both Elora and Elmira and just 10 minutes from Guelph and Waterloo this property is a nature lovers dream! Approx. 1600 sqft of space. On the main floor you will find a well appointed kitchen which features plenty of prep and storage space, a tidy mud room off the front of the home, a primary bedroom with lots of closet space, a large living room with gas fireplace, a secondary mud room with laundry, and a full 3pc bathroom. Head upstairs where you will find two additional bedrooms as well as an office or playroom space and plenty of storage too! Perfect for professionals working from home looking for some serene peace and quiet, or families searching for a scenic retreat from the city, this property is exactly what you’re searching for! Parking for 8+ cars and can easily accommodate winter or summer “toys” such as trailers, 4-Wheelers, snowmobiles, campers or dirt bikes! Utilities in addition to monthly rent. Ideally located backing on the Grand River, really must be seen to be appreciated, the property and nature surroundings are beautiful. Rental application, proof of income, recent credit report and references are required. Apply today! (id:48850)
433 North Mary Lake Road
Huntsville, Ontario
Nestled on a spacious, private lot just 5 minutes from downtown Huntsville, this meticulously maintained brick home offers 3 bedrooms, 2 bathrooms, and endless charm. The property boasts an enclosed porch, and a sprawling deck, all overlooking lush gardens that enhance the serene outdoor space.The large kitchen and dining area provide the perfect setting for entertaining or hosting family gatherings, while the gleaming hardwood floors on the main level add warmth and elegance. A partially finished basement features a versatile recreation room, offering additional space for relaxation or activities. Close to the boat launch on the river - providing access to the four lake chain (id:48850)
15 Newcastle Street
Minden Hills, Ontario
The ""MANSE is a beautifully renovated building which was the original rectory to the church next door and has since been an art studio and home decor space with the added bonus of a living space upstairs. This property has commercial zoning on the street level and residential zoning upstairs so could be a work/live space or converted back to a single family home. The main level space features original architecture with 10 ceilings, newer flooring and several spacious rooms. The large original windows let in an abundance of natural sunlight that brightens the entire space. An up scale apartment is on the second floor which has been beautifully crafted and is completely private from the main floor. There's a peaceful screened porch along the side of the building and a large yard as well. Renovations include a newer propane furnace with a monitoring system, air conditioners, 2 separate hydro metering services for each floor, plumbing, electrical upgrades, drainage, landscaping, flooring, hot water tank and the furnace ducts have all been recently cleaned. This is an ideal space for living, and or working due to its proximity to the downtown core, the river, and all the other restaurants and shops. At this price, you can't go wrong! Book a showing today! (id:48850)
130 South Street S
Goderich, Ontario
Discover this fantastic investment opportunity in beautiful Goderich, just steps from the vibrant downtown core! This duplex features two 2 bedroom, 1 bath and convenient in-unit laundry facilities. Main level unit has access to basement for storage but there is also an exterior door entrance to basement. The upper unit is accessible via a private exterior staircase. Situated on a large lot, the property offers a generously sized driveway to accommodate ample parking and a 19x16 covered outdoor space. Whether you are looking to live in one unit and rent out the other, or add a solid income property to your portfolio, this duplex is ready to deliver. The property has undergone updates, including a new roof, refreshed asphalt driveway, spray foam insulation in basement, updated upper bath to name a few. With updates, good maintenance and prime location close to shops, restaurants and amenities, this property is a smart choice to kick off the new year. Don't miss out, schedule your showing today! (id:48850)
502 - 11 Cobourg Street
Stratford, Ontario
Welcome to this spacious 2 bedroom, 2 bath condo unit with stunning views of the picturesque Avon River and situated in a well-maintained building, in the heart of downtown Stratford. The living and dining areas are perfect for entertaining while presenting an excellent opportunity for you to add your personal touch and updates. The location is walking distance to all of Stratford's world renowned theatres, finest restaurants, cafes, library and wonderful shops, while being right next to the river and park system where you can enjoy live music in the summer and leisurely strolls along the river paths. This unit is priced to sell, so don't miss your chance to own this well placed condo unit. (id:48850)
9499 Maas Park Drive
Wellington North, Ontario
Beautifully updated Century farmhouse set on nearly 2 acres. A perfect blend of history and modern comfort, this home offers the quiet retreat you've been searching for, while keeping everyday conveniences within reach.Step into the heart of the home a thoughtfully updated kitchen with stainless steel appliances, all designed to make cooking and entertaining seamless. The bathrooms, updated in 2022, bring a fresh modern touch while staying true to the homes timeless character.The warmth of the woodstove creates an inviting atmosphere on cooler evenings, and with four large bedrooms, there's space for everyone to find their own cozy corner. Outside, the possibilities are endless. Kids will love the treehouse, while gardeners will appreciate the large garden area ready for planting. A newly installed patio and decks sets the scene for summer barbecues and outdoor dining, while the invisible fence allows pets to roam freely. The detached shop (22ftx40ft) provides ample storage for vehicles, tools, or hobbies. Bonus 22ftx10ft shed. Nestled in a quiet rural subdivision, between Arthur and Mount Forest, this property is more than a home; its a lifestyle. Room to breathe, space to grow, and the perfect balance of country charm and modern ease. Updates, include: a new furnace (2017), HVAC and AC (2021),and electrical panel (2021) **** EXTRAS **** Generator hookup, Hot Tub as-is, Hot Tub accessories, play structure, wood stove accessories, invisible fence installed 2023 (id:48850)
29 Main Street E
Grey Highlands, Ontario
SEASONAL RENTAL, December to April. As you step through the front door, a welcoming foyer greets you, and the warmth of the original details invites further exploration. To the right, you'll find the dining room bathed in natural light. The century-home charm is undeniable, with high ceilings, detailed moldings, and original hardwood floors. The living room is expansive, offering endless possibilities. Built-in bookshelves provide the perfect backdrop for a cozy reading nook. The kitchen is a beautiful blend of old and new, featuring plenty of space for casual dining. There's an area for an eat-in kitchen table and a traditional woodstove, adding rustic charm while keeping the home toasty during the winter months. Laundry and a four-piece bath on the main level enhance the home's functionality. Just off the kitchen, you’ll find a space that was once used as an office, but it could easily be transformed into a sunroom, den, or art studio and highlighted by its south-facing windows, which frame a lovely view of the backyard. Step outside, and you’re in for a treat—the patio offers a peaceful retreat for morning coffees, overlooking a picturesque backyard. Located just steps from the main intersection in Markdale, this home is in a prime location. You’re within walking distance of essential services like the hospital and shopping. (id:48850)
691 Bruce Road 13
First Nations, Ontario
Prime waterfront leased land cottage offering stunning Lake Huron sunset views every evening. This spacious, updated 3-bedroom cottage features an open concept layout with a metal roof, newer windows, fascia, soffit, and more. Enjoy modern amenities including a heat pump & cooling unit, a separate insulated laundry room and an approved, updated septic system. Nestled in a private, well-maintained setting with safe stair access to the water’s edge, the property boasts a front patio and a water-view deck at the rear. Lovingly cared for by the same family for over 30 years. Schedule your appointment today! Yearly lease fee $9,000 plus $1,200 service fee. (id:48850)
362 Blair Road
Cambridge, Ontario
Welcome to 362 Blair Road – A Rare Gem in West Galt! Nestled in the highly sought-after West Galt neighborhood, this beautifully maintained corner lot bungalow is just steps away from the renowned trails, parks, shopping, and the charming Gaslight District, offering everything downtown Galt has to offer. With its family-friendly layout and exceptional in-law suite potential, this home is a must-see! The moment you enter, you'll be greeted by a spacious living area that flows effortlessly into an eat-in kitchen. The main floor features 3 well-sized bedrooms and a renovated bathroom, offering comfort and style in a traditional family layout. For added convenience, you can access the home through a separate side entrance, leading to the main or lower level. The lower level offers additional living space with a cozy family room, an extra bedroom, a modern 3-piece renovated bathroom, and a laundry room with extra storage. A walk-out from the lower level leads you to your own private outdoor oasis – fully fenced and designed for ultimate relaxation and entertaining. Enjoy the covered deck overlooking the stunning in-ground pool, along with two sheds for additional storage and ample space for gatherings. This home has seen several updates, including a new furnace, A/C, hot water tank, water softener, and fridge (2022), as well as a new pool filter (2020), renovated bathrooms with granite countertops (2019), and shingles (2017). With nothing left to do but move in and enjoy, 362 Blair Road is the perfect place to call home. Don’t miss the opportunity to experience this ideal blend of comfort, convenience, and leisure in one of the most desirable neighborhoods in Cambridge! Book your showing today! (id:48850)
103 Albert Street N
Goderich, Ontario
This affordable and functional 1 bedroom, 1 bath bungalow offers a unique opportunity to own a low maintenance home or cottage, just minutes from the stunning Lake Huron. The upgraded kitchen with modern finishes flows effortlessly into the open concept living area, where high ceilings fill the space with natural light and warmth. Nestled in a peaceful area just a 20 minute walk from the beach, this property is perfect for those seeking a simple, relaxed lifestyle. Enjoy easy access to beaches, parks and trails, while living in a Town that combines small town charm with all the conveniences you need. Whether you're downsizing, embracing minimalistic living, or looking for a weekend retreat, this is the perfect place to call home. (id:48850)
792 Bryans Drive
Huron East, Ontario
Here's your opportunity to build in the quiet town of Brussels. Fully serviced lot located in a new development close to the arena and not far from public pool, ball diamond and the downtown area. Services available at the lot line Gas, Hydro, Fibre internet, Municipal water and sewers. (id:48850)
788&790 Bryans Drive
Huron East, Ontario
Here's your opportunity to build in the quiet town of Brussels. Fully serviced lot located in a new development close to the arena and not far from public pool, ball diamond and the downtown area. Services available at the lot line Gas, Hydro, Fibre internet, Municipal water and sewers. *Due to recent zoning by-law update, Semis may be permitted on lots with a minimum 20 M Lot Frontage (10M per semi side) with a minimum area of 540 Sq M (270 Sq M per side) provided the zoning requirements are met. Non Mirror Design (example attached) Council will need to approve the proposed design. (id:48850)












