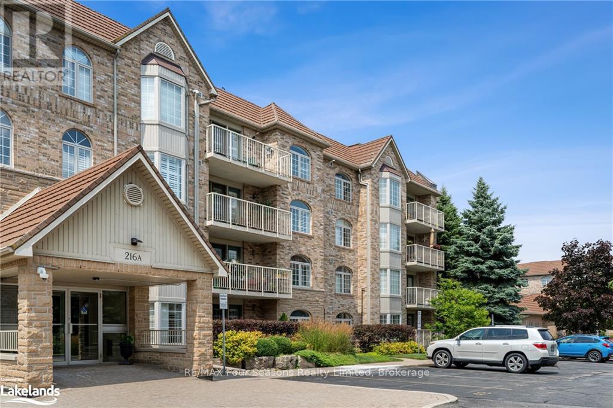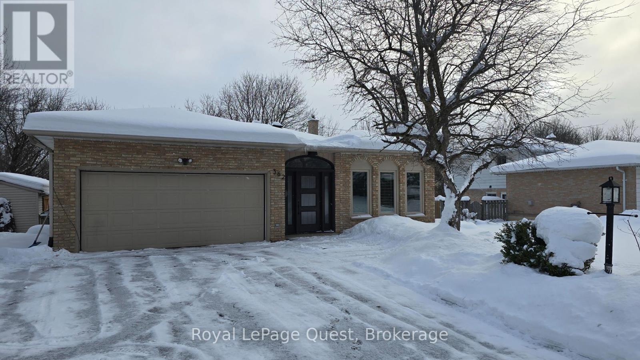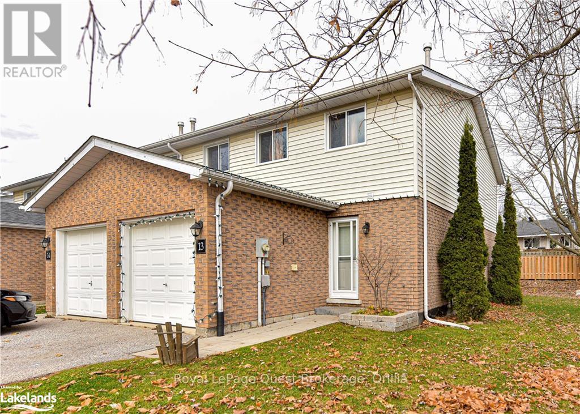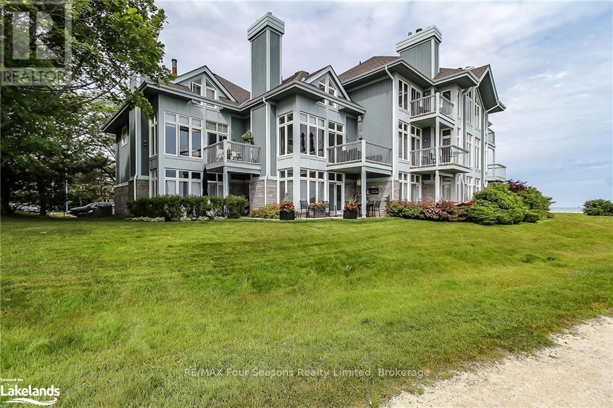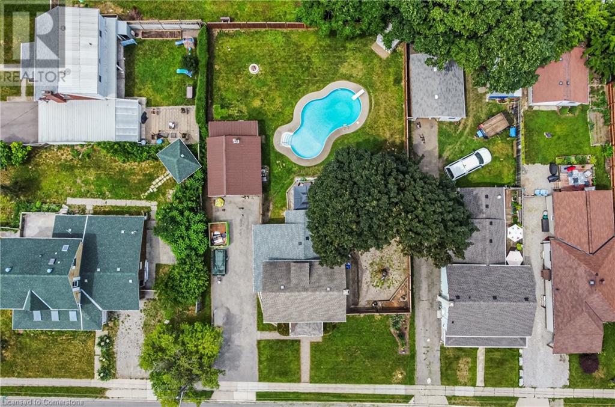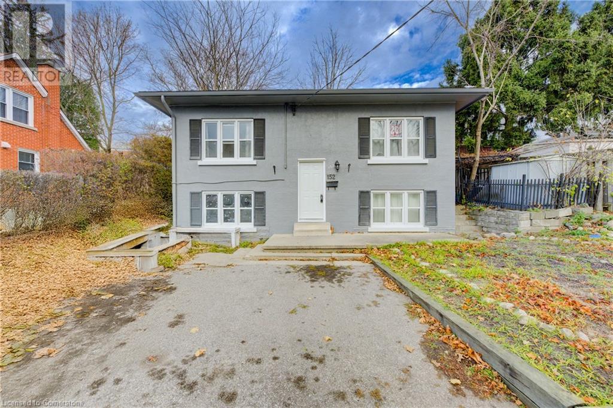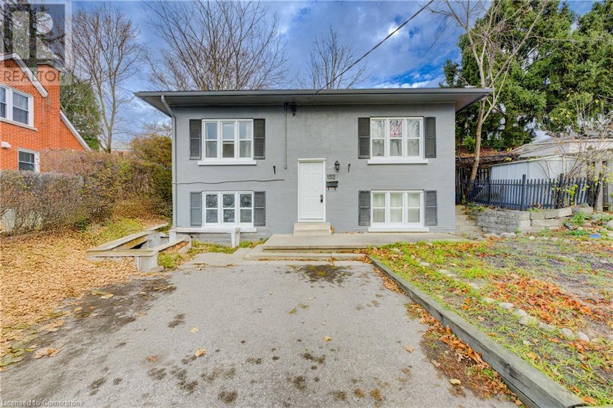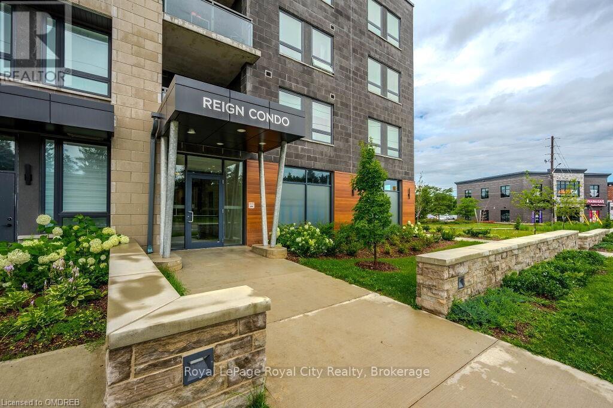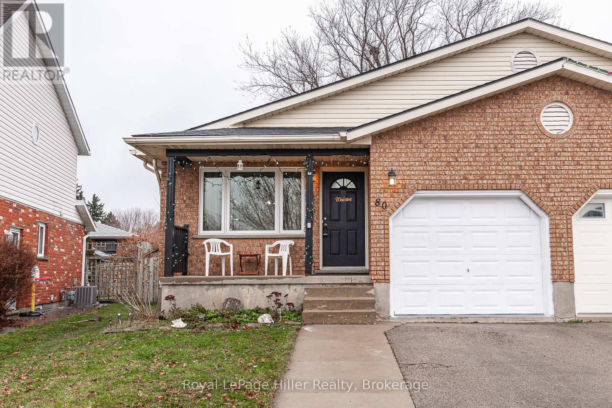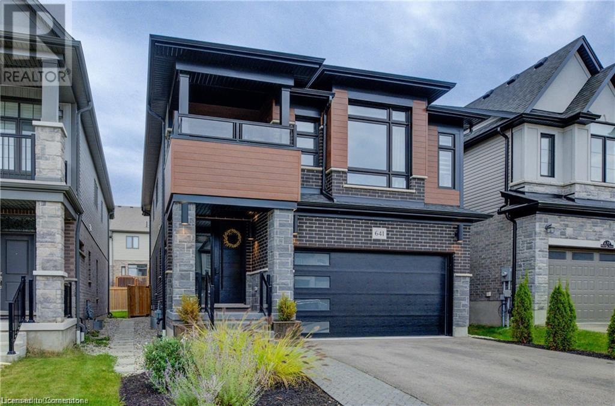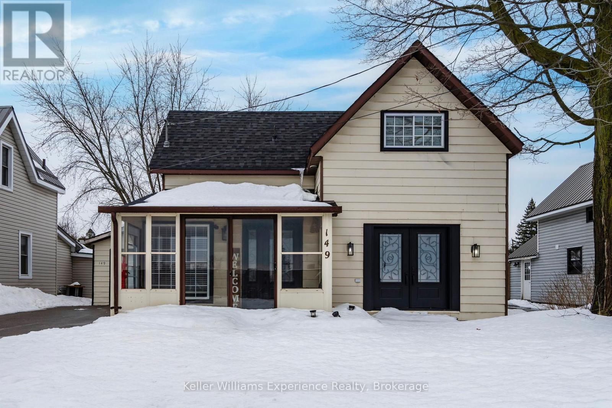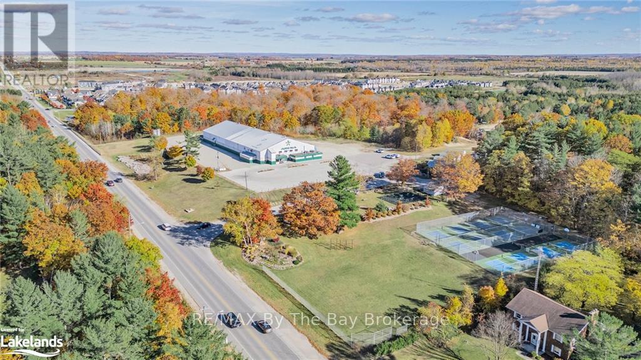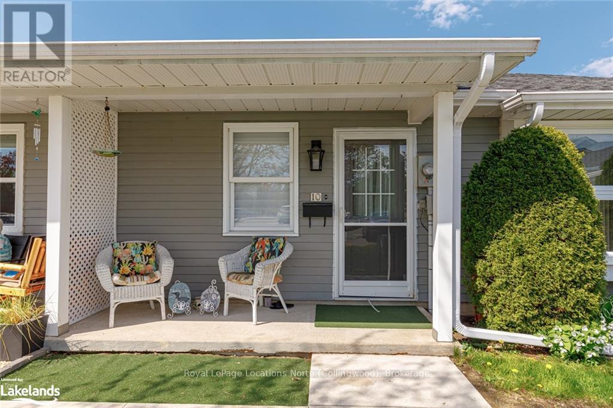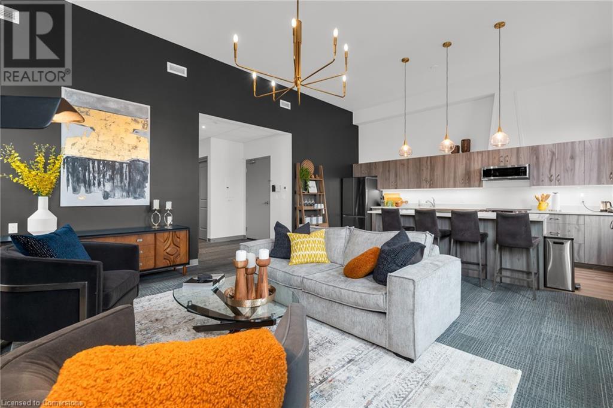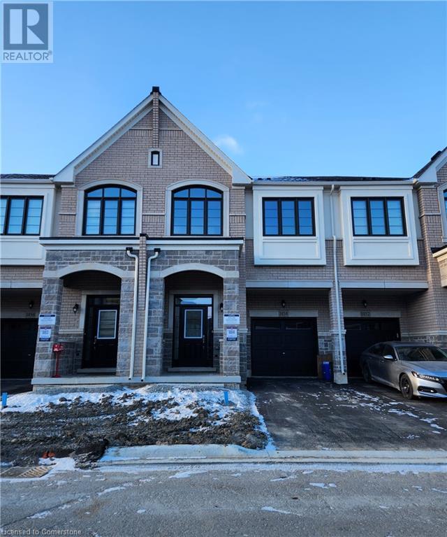63 Pineridge Drive
Mcdougall, Ontario
Nestled in the desirable community of Nobel this spacious 0.72-acre corner lot offers a prime opportunity to build your dream home in a family-friendly neighborhood. Located just minutes from Portage Lake and the town of Parry Sound this mostly cleared lot is ready for development. Positioned on a municipal road with both water and hydro available at the lot line the property provides convenience and ease for future construction. There is an old septic tank on-site though it has not been in use so the condition is unknown. Buyers are encouraged to perform their own due diligence. This is your chance to create the perfect home in an ideal location! (id:48850)
A405 - 216 Plains Road W
Burlington, Ontario
PRICE DROP!!! Experience the best of Burlington at Oakland Greens, a desirable condominium community offering simplified living in a tranquil setting. This well-designed unit features 2 bedrooms and 2 en suite bathrooms making it the perfect place to host family and friends. Step into the light-filled and spacious living room with access to a private oversized balcony with views of Hidden Valley Park peaking through. The newly renovated kitchen offers ample counter space with a pass-through to the dining room to ensure inclusion when entertaining guests. Enjoy ease of movement throughout with extra wide doorways and open living space suitable for everyone. Just off the living room, you’ll find the roomy primary bedroom that can comfortably fit a king sized bed, armchair and other furniture. With two closets, you’ll have plenty of space to store your personal belongings. The en suite 4 piece bathroom features a double sink vanity and an easily accessible corner shower. Across is the large second bedroom with a dual access 4 piece en suite conveniently connected to the living room. The in-unit stackable laundry takes up little space in the utility room leaving extra capacity for storage. Feel a sense of security with underground parking, garbage/recycling indoors, and key fob entry into the building. The communal clubhouse is a great spot to play cards, watch movies with friends, or quietly read a book in the private library. Close to all amenities, fantastic restaurants and LaSalle Park Marina. Now is your chance to own in the well sought-after Oakland Greens complex only steps from the Aldershot community. (id:48850)
362 Tallwood Drive
Orillia, Ontario
This northward multi level home offers up a great location backing onto the Millennium Trail , within walking distance to schools, Couchiching Beach Park, Orillia waterfront, and the shops and cafes of Downtown Orillia. The home itself offers up a great floorplan with space for everyone to relax or for entertaining friends and family. The home has been updated with new shingles, new flooring, two new baths, stunning new granite front entrance and door along with an electric vehicle charging station. The kitchen has granite counters, a gas stove and range and ample cupboard space. The dining room overlooking the living room, is large and expansive and capable of handling the largest of families in one place. Three generous sized bedrooms round out the upper floor. The mid level has a family room with gas fireplace, walkout to rear patio plus a side entrance door, a large full bath and laundry room , while the lower level has a games room , bar area and utility room. The home is available for a quick closing if desired or needed. The property is fenced and suitable for pets. (id:48850)
13 - 325 West Street
Orillia, Ontario
This end unit townhome, located in the desirable North Ward of Orillia, offers both convenience and comfort. Step inside to discover a welcoming layout featuring inside entry from the attached garage, offering ease and convenience. The main floor also includes a two piece bath and laundry area, ensuring day-to-day living is a breeze.\r\nThe second level boasts a spacious primary bedroom that’s big enough for a king sized bed while the basement could be easily finished to provide extra living space that could serve as a family room or home office. Ideally situated within walking distance to local amenities, parks, and the downtown core, this home provides great value for anyone seeking a low-maintenance lifestyle in a prime location. A great opportunity not to be missed! (id:48850)
838 Suncrest Circle
Collingwood, Ontario
Stunning Renovated Waterfront Lighthouse Point Townhome available for Winter Seasonal Rental. Listed for three month winter term @ $13,500 plus damage/ cleaning and utilities deposit. No pets and no smoking permitted-thank you. Beautifully furnished with all the bells and whistles. Three bedrooms (2- Queen, 1-Twin)and 2.5 baths. Enjoy the water and conservation area views, walk the waterfront trail and boardwalk or sit by the fireplace and unwind after a day on the slopes. Perhaps head over to the indoor recreational centre on site for a swim in the indoor pool/hot tub, hit the gym, have fun in the games room or chill and have apres in the party room. The Lighthouse Point community is like a resort with so many amenities, even in the Winter time! (id:48850)
55 Duke Street W Unit# 1701
Kitchener, Ontario
Welcome to 55 Duke Street West, Unit 1701, Kitchener! Step into modern urban living with this exceptional 2-bedroom, 2-bathroom unit on the 17th floor of the prestigious Young Condos, located in the heart of downtown Kitchener. The open-concept design of this unit greets you with a sleek, modern kitchen, complete with SS Appliances, ample storage & elegant finishes. The kitchen seamlessly flows into the spacious living area, which is bathed in natural light thanks to the wall of windows that stretch across the room. These expansive windows not only flood the space with sunlight but also provide breathtaking west-facing views of the city, making it an inviting & serene environment to relax or entertain. The primary bedroom is a sanctuary of comfort, featuring a generous walk-in closet & private ensuite bathroom designed for relaxation. The 2nd bedroom is equally impressive, with large windows that frame stunning city views, offering a cozy and stylish retreat for guests, family, or a home office. Step outside onto your private balcony & take in the spectacular cityscape of downtown Kitchener. This outdoor space is perfect for unwinding after a long day or sipping your morning coffee. The balcony effortlessly extends your living area, creating a perfect blend of indoor and outdoor living. Living at 55 Duke Street West comes with access to world-class amenities that cater to a modern and active lifestyle. Enjoy the convenience of a fully-equipped gym, a bike studio & a rooftop walking track with panoramic views of Kitchener-Waterloo. Entertain friends and family in the party room or host a barbecue in the outdoor BBQ area. This unit also includes underground parking. With public transportation just steps from your door, commuting is seamless. From restaurants, shops to cultural landmarks & entertainment venues, everything you need is just moments away. Don’t miss the opportunity to make this remarkable unit your new home. Schedule your viewing today. (id:48850)
55 Duke Street W Unit# 1701
Kitchener, Ontario
Welcome to 55 Duke Street West, Unit 1701, Kitchener! Step into modern urban living with this exceptional 2-bedroom, 2-bathroom unit on the 17th floor of the prestigious Young Condos, located in the heart of downtown Kitchener. The open-concept design of this unit greets you with a sleek, modern kitchen, complete with SS Appliances, ample storage & elegant finishes. The kitchen seamlessly flows into the spacious living area, which is bathed in natural light thanks to the wall of windows that stretch across the room. These expansive windows not only flood the space with sunlight but also provide breathtaking west-facing views of the city, making it an inviting & serene environment to relax or entertain. The primary bedroom is a sanctuary of comfort, featuring a generous walk-in closet & private ensuite bathroom designed for relaxation. The 2nd bedroom is equally impressive, with large windows that frame stunning city views, offering a cozy and stylish retreat for guests, family, or a home office. Step outside onto your private balcony & take in the spectacular cityscape of downtown Kitchener. This outdoor space is perfect for unwinding after a long day or sipping your morning coffee. The balcony effortlessly extends your living area, creating a perfect blend of indoor and outdoor living. Living at 55 Duke Street West comes with access to world-class amenities that cater to a modern and active lifestyle. Enjoy the convenience of a fully-equipped gym, a bike studio & a rooftop walking track with panoramic views of Kitchener-Waterloo. Entertain friends and family in the party room or host a barbecue in the outdoor BBQ area. This unit also includes underground parking. With public transportation just steps from your door, commuting is seamless. From restaurants, shops to cultural landmarks & entertainment venues, everything you need is just moments away. Don’t miss the opportunity to make this remarkable unit your new home. Schedule your viewing today. (id:48850)
68 Samuelson Street
Cambridge, Ontario
INGROUND POOL. OVERSIZED YARD. 8 CAR DRIVEWAY & WORKSHOP WITH HYDRO. Welcome to 68 Samuelson Street, located in Cambridge, ON. This charming 4 bedroom, 2 bathroom, 2-story home offers over 1,600 sq ft of living space! Located conveniently close to plenty of amenities such as shopping, schools, and parks and within walking distance to the downtown core where you can find yourself enjoying a meal at a local restaurant or Saturday morning shopping at the Cambridge farmers market. The charming main level features lots of larger windows throughout allowing for boasts of natural light to flood throughout. The dining room is directly next to the kitchen space making dinner parties with family and friends easy and convenient. The kitchen offers lots of cabinet space, and countertop space for all your food storage and prep! Exit out onto the back deck through the kitchen to your backyard oasis, featuring an inground saltwater pool, plenty of green space, a newly built fence (2022), and the large deck space to enjoy the warmer days outside whether you’re entertaining with a pool party or just enjoying some family time! The main level also features the primary bedroom, as well as a newly redone 4-piece bathroom, with a laundry closet. Head up to the second level where the other 3 bedrooms are located, all of great sizing! As well as another 4-piece bathroom, and a hallway linen closet. The basement of the home is unfinished but features ample amounts of storage space! The workshop has hydro and can be converted into a garage space fitting 2 vehicles for extra parking. Book your private viewing today and see for yourself all that 68 Samuelson St. has to offer! (id:48850)
152 Binscarth Road
Kitchener, Ontario
APRIL 2025 CLOSING PREFERRED FOR VACANT POSSESSION. Prime investment opportunity in the heart of Kitchener! This well-maintained duplex features 2 spacious units with separate entrances, separate laundry spaces and hydro meters, offering excellent rental potential. Boasting a total of 4 bedrooms, 2 bathrooms, and parking for 3 vehicles, this property is perfectly located near St. Mary’s Hospital and a wide range of amenities including shopping centers, access to major highways and public transit. New lighting, flooring and heat pump was installed throughout 2023, with the heat pump providing an excellent way for energy saving. With a flexible 5-month closing, this is your chance to own a versatile property in a high-demand area. Perfect for investors or owner-occupiers—don’t miss out! (id:48850)
152 Binscarth Road
Kitchener, Ontario
APRIL 2025 CLOSING PREFERRED FOR VACANT POSSESSION. Prime investment opportunity in the heart of Kitchener! This well-maintained duplex features 2 spacious units with separate entrances, separate laundry spaces and hydro meters, offering excellent rental potential. Boasting a total of 4 bedrooms, 2 bathrooms, and parking for 3 vehicles, this property is perfectly located near St. Mary’s Hospital and a wide range of amenities including shopping centers, access to major highways and public transit. New lighting, flooring and heat pump was installed throughout 2023, with the heat pump providing an excellent way for energy saving. With a flexible 5-month closing, this is your chance to own a versatile property in a high-demand area. Perfect for investors or owner-occupiers—don’t miss out! (id:48850)
503 - 26 Lowes Road
Guelph, Ontario
Attention investors or first time buyers! A cozy but functional one bedroom condo unit in Reign Condos! Only 3 years old, with low condo fees, some amenities; bike storage, party room/lounge. Large balcony with great sunset views. Great South end location. Close to U of G, shopping, and amenities. (id:48850)
202 - 904 Paisley Road
Guelph, Ontario
SIX (6) MONTHS OF CONDO FEES COVERED BY SELLERS! OFFERS ANYTIME! Welcome to this recently updated and immaculate 2-storey condo unit featuring over 1500 square feet of space including 2 bedrooms plus den. Spacious main floor plan with large living room, dining room area and 2 pc washroom. Kitchen features newer stainless steel appliances (2022), granite counter top (2022), back splash (2022) and abundance of cabinet space. Upstairs, primary bedroom with walk in closet & 4 pc washroom. Additional bedroom and den with walk in closet. Convenient upstairs laundry. 1 Parking spot (#22). Visitor Parking Available & Opportunity for additional parking (Please see realtor notes). Roof (2022). NEW Paint, NEW Carpet & NEW Vinyl (2024). Located close to many west end amenities including Crepes & Coffee, Costco, Grocery, Restaurants, Convenience Stores and so much more. Easy access to Hanlon Expressway. Book your private showing today! (id:48850)
80 Burnham Court
Stratford, Ontario
Welcome to 80 Burnham Court, a stunning 4-level back split located in one of Stratfords unique and quiet court neighbourhoods. Perfect for a growing family, this meticulously maintained home offers a bright, spacious layout with 2+1 bedrooms, 2 full bathrooms, and plenty of room to live, work, and play. Step inside and discover the large living and dining areas, ideal for family gatherings. The lower levels provide additional space, including a cozy family room, a rec room, a dedicated office, and ample storage to keep everything organized. Every detail has been thoughtfully cared for, ensuring this home is move-in ready.Recent upgrades include a new roof (2024), and windows replaced in December 2024, adding both value and peace of mind. Fresh paint and updated fixtures bring a modern touch, while the clean and organized presentation ensures this home will impress even the most discerning buyer. The single-car garage is neat and versatile, perfect for parking or additional storage.Enjoy the large pie shaped fenced rear yard with a spacious deck and raised garden beds an ideal outdoor retreat for relaxation, entertaining, or gardening enthusiasts. All kitchen appliances are included, making the transition seamless for the next l owner. This home represents outstanding value in a desirable location. Don't miss the opportunity to make 80 Burnham Court your next home. Schedule a viewing today and see everything this beautiful property has to offer! (id:48850)
787517 Grey 13 Road
Blue Mountains, Ontario
Rarely does a property of this caliber become available! Spanning 20 expansive acres just outside Thornbury and Clarksburg on Grey Rd. 13, this estate is a true gem. A newly paved, winding driveway leads you to a secluded residence thats been meticulously designed for comfort and style. The 3000+ square-foot home features a gourmet kitchen equipped with stainless steel appliances, honed marble counter tops, terracotta floors, and a fireplace surrounded by built-in cabinetry. The main floor primary bedroom boasts a generous en-suite bathroom and a spacious walk-in closet. The great room impresses with its soaring ceilings and another elegant fireplace. Currently serving as a music room, the formal dining area also includes a built-in office cupboard. Upstairs, you'll find two generously sized bedrooms, while the lower level offers a large gym and sauna. Several walkouts lead to a stunning 16x32 saltwater pool and a pool house. The cement pad is perfect for skating in winter and doubles as a pickleball court in warmer months. An attached double garage provides convenient access to both the main floor and lower level, while a detached 4-car garage with in-floor heating offers ample vehicle storage. The upstairs bonus space is finished, ideal for guest accommodations. A second winding paved driveway leads to the equestrian area, which features a remarkable 4-stall barn with hydro, water, and a spray-foamed loft. There are two paddock areas with shelters and a riding ring. A charming bunkie with tiered decking overlooks two picturesque ponds, and to complete this extraordinary property, the Beaver River gracefully flows along the entire western boundary! (id:48850)
124 Haylock Avenue
Centre Wellington, Ontario
LIMITED TIME PROMOTION: $75,000 in FREE Design Dollars + FREE Hardwood Stairs from Main to Second Floor* Discover the epitome of customizable living in this preconstruction 2-storey home by Granite Homes, located in Elora's South River community. This 38' Anderson model, with 2,362sq ft., offers 3-4 beds and 2.5 baths. Choose between Elevation A with exterior brick and siding or Elevation B with exterior stone and siding. Enjoy 9 ft ceilings on the main floor, a walk-in pantry, second floor laundry, and the option for either a loft or 4th bedroom. Nestled in the heart of Elora, a town renowned for its impressive architecture and surrounded by nature's beauty, this property seamlessly combines modern amenities with timeless elegance. Embrace the charm of Elora and customize this exceptional home to make it uniquely yours. Contact us today to schedule a tour of our Model Home 133 South River Rd. (Follow Signs to Model) or to speak with a Sales Representative.*Promotion includes HST. Hardwood stairs are level 1 from the main floor to second floor. Prices and Promotions are subject to change without notice. Please see Sales Professional for details. E. & O. E. (id:48850)
14 Davis Street
Centre Wellington, Ontario
LIMITED TIME PROMOTION: $75,000 in FREE Design Dollars + FREE Hardwood Stairs from Main to Second Floor* Unlock the potential of personalized luxury in this pre-construction bungaloft home, nestled in Elora's South River community by Granite Homes. This 50' Waterford model boasts 2,604sq ft of carefully designed living space, offering 3-4 bedrooms and 2.5 baths to accommodate your lifestyle seamlessly. Choose between Elevation A with exterior brick and siding or Elevation B with exterior stone and siding. Revel in the thoughtfully planned features, including 9ft ceilings, a first floor primary bedroom, a main floor office/bonus room, a main floor laundry, an open concept living space, and a walk-in pantry. Choose the second floor family room or convert it into a 4th bedroom upstairs, tailoring the space to your unique needs. Embrace the opportunity to customize your dream home in South River, a community that encapsulates small-town charm and offers the comforts of modern living. Don't miss your chance to make this exceptional home uniquely yours. Contact us today to explore the endless possibilities and secure your spot in this exclusive community. DISCLAIMER - Interior photos are not of the actual home, only to be used as reference. Contact us today to schedule a tour of our Model Home 133 South River Rd. (Follow Signs to Model) or to speak with a Sales Representative. Promotion includes HST. Hardwood stairs are level 1 from the main floor to second floor. Prices and Promotions are subject to change without notice. Please see Sales Professional for details. E. & O. E. (id:48850)
787517 Grey 13 Road
Blue Mountains, Ontario
Rarely does a property of this caliber become available! Spanning 20 expansive acres just outside Thornbury and Clarksburg on Grey Rd. 13, this estate is a true gem. A newly paved, winding driveway leads you to a secluded residence that’s been meticulously designed for comfort and style. The 3000+ square-foot home features a gourmet kitchen equipped with stainless steel appliances, honed marble counter tops, terracotta floors, and a fireplace surrounded by built-in cabinetry. The main floor primary bedroom boasts a generous en-suite bathroom and a spacious walk-in closet. The great room impresses with its soaring ceilings and another elegant fireplace. Currently serving as a music room, the formal dining area also includes a built-in office cupboard. Upstairs, you'll find two generously sized bedrooms, while the lower level offers a large gym and sauna. Several walkouts lead to a stunning 16x32 saltwater pool and a pool house. The cement pad is perfect for skating in winter and doubles as a pickleball court in warmer months. An attached double garage provides convenient access to both the main floor and lower level, while a detached 4-car garage with in-floor heating offers ample vehicle storage. The upstairs bonus space is finished, ideal for guest accommodations. A second winding paved driveway leads to the equestrian area, which features a remarkable 4-stall barn with hydro, water, and a spray-foamed loft. There are two paddock areas with shelters and a riding ring. A charming bunkie with tiered decking overlooks two picturesque ponds, and to complete this extraordinary property, the Beaver River gracefully flows along the entire western boundary! (id:48850)
641 Wild Rye Street
Waterloo, Ontario
This luxurious home boasts 4+1 bedrooms and 3+1 bathrooms, including a finished basement with an additional bedroom and bathroom. Throughout the house, you'll find the elegance of engineered white oak hardwood flooring, complemented by custom-built ins and a chef's dream kitchen with GE CAFE appliances, a gas cooktop, and wall oven. The main floor features a cozy electric fireplace, while custom woodwork and mudroom built-ins add a touch of sophistication. The basement also includes a convenient kitchenette/bar for entertaining. Upstairs, you'll find Riobel, Delta, and Moen plumbing fixtures in the bathrooms. Outside, the custom one-of-a-kind backyard is a paradise with landscaping, sun-protecting pergolas, and a custom-built Broil King BBQ. Enjoy a maintenance-free lawn with artificial turf in the backyard and stylish hardscaping both in the front and back yards. With close to $500,000 invested in upgrades. (id:48850)
149 Main Street
Penetanguishene, Ontario
Welcome to this inviting 4-bedroom, 3-bathroom home that perfectly blends practicality and charm! The main floor features a primary bedroom with a generously sized 4-piece ensuite, convenient main floor laundry, and a bright living room with double doors walking out to MainStreet perfect for a home office or small business setup. Upstairs, you'll find 3 bedrooms and a powder room ready for your creative finishing touches, offering the perfect opportunity to make it uniquely yours. Step outside to your fully fenced backyard, complete with a large wrap-around sundeck and an above-ground pool ideal for summer gatherings. The oversized garden shed provides ample storage for all your outdoor needs. This home is brimming with potential and is ready for its next chapter. **** EXTRAS **** Roof 2021, All Windows and Doors replaced 2022 (except above sink in kitchen and main floor bathroom replaced 2015), HWT 2023 (id:48850)
425 River Road W
Wasaga Beach, Ontario
Unlock Endless Possibilities: 20.8 Acres of Prime Institutional and District Commercial Land in Wasaga Beach, formerly home to the Wasaga Stars Arena from 1973 to 2024. This expansive property features a versatile main building with approximately 31,405 square feet of usable space, including a 19,200 square foot open rink area and a stunning 4,900 square foot second level banquet hall—perfect for events, community gatherings, or potential redevelopment. The main level of the arena boasts essential amenities such as 6 change rooms, 6 bathrooms, a concession stand with a kitchen, spectator seating, office, elevator, utility room, and additional storage at the back of the building. Upstairs, discover an open event space that offers elevated views over the rink, a kitchen area, 3 more bathrooms, and office facilities. Enhancing the property’s appeal further are 10 outbuildings, totalling 7,673 square feet, which include 8 cabins, a washroom building, and a recreation hall, these structures are a mix of seasonal and year-round use. Engage in recreational activities with on-site pickleball courts and explore the beautiful forested areas with scenic hiking trails. Within the forest is approximately 2 acres of District Commercial land with its own 50ft frontage on River Road West. It total the property offers an impressive 805 feet of frontage on River Road West with high visibility and traffic, making it an ideal location for your business ventures. The location is directly across from a proposed subdivision and a newly proposed K-12 Simcoe Muskoka Catholic District School, and within walking distance to a newly built $60 million twin pad arena and library. It is an area poised for growth and community engagement. Don't miss out on this rare opportunity to transform this exceptional property into a thriving hub of activity in the heart of Wasaga Beach! (id:48850)
10 - 140 Albert Street
Collingwood, Ontario
Enjoy the convenience of single-level living in this 2-bedroom, 1-bathroom condominium at Admiral’s Walk. The kitchen is spacious and perfect for cooking enthusiasts. The open-concept living area walks out to a seasonal sunroom and rear patio, offering a lovely outdoor retreat. Gleaming hardwood floors through-out! Both bedrooms connect to a Jack and Jill bathroom with laundry facilities. Additionally, enjoy morning sun on the front porch and afternoon sun in the west-facing backyard. Or sit in the shade from your red maple tree. Admiral’s Walk is a well-maintained 15-unit condominium complex with visitor parking and a common storage building. Your unit comes with 1 assigned parking space and 1 assigned storage locker for your belongings. Conveniently located to downtown Collingwood, Sunset Point Park waterfront, and nearby trails. BBQ's and pets permitted. Condo fees $250/month, Taxes $1812.85, Collus Utilities equal billing figure $97 per month for a total of under $500 per month! Immediate possession available. Attractive, Accessible & Affordable! (id:48850)
110 Robinson Street Unit# 201
Simcoe, Ontario
Welcome to your new sanctuary! This beautifully updated and fully furnished Simcoe condo is now available for lease at $2900 per month, plus a monthly flat fee of $350 for all utilities. Offering two generous bedrooms, one large bathroom, in-suite laundry, and stylish modern furnishings, this home is perfect for mature professionals, downsizers, or students. The condo is located in a secure building with 24/7 access, right in the heart of downtown Simcoe, where you can enjoy a tranquil and contemporary living environment. Don't miss the chance to make this exceptional rental your new home! (id:48850)
1454 Periwinkle Place
Milton, Ontario
This brand-new 4-bedroom, 4-washroom townhouse in a newly developed neighborhood of Milton is available for lease, offering approximately 1,850 sq. ft. of modern living space. The main floor features 9 ft ceilings, an open-concept layout with abundant natural light, and a beautifully upgraded kitchen with a large center island, quartz countertops, stainless steel appliances, and a breakfast area with patio door access to the backyard. Hardwood floors run throughout the home, which includes a spacious primary bedroom with a walk-in closet and an upgraded 5-piece ensuite, a second bedroom with its own 4-piece washroom, and two additional bedrooms sharing a third washroom. The second-floor laundry adds convenience. Located within walking distance of an elementary school and close to shopping areas, the hospital, Mattamy Cycling Centre, water ponds, and nature trails, this home also offers easy access to major highways, including 401, 407, 403, and QEW. Appliances include a fridge, stove, microwave, dishwasher, washer, and dryer. The garage is equipped with an EV charging outlet. (id:48850)
459 Ivings Road
Saugeen Shores, Ontario
This 1228 sqft freehold townhome at 459 Ivings Drive in Port Elgin will be ready for occupancy this Spring. The main floor features an open concept living room, dining room and kitchen with 9ft ceilings and hardwood floors; with access to a covered 10 x 11'10 rear deck from the dining area. There is just one bedroom on the main floor and 2 more in the finished basement. From the finished garage there's a nice size laundry room and 2pc powder room. Standard features include central air, automatic garage door opener, Quartz kitchen counter tops, 1 gas fireplace, finished basement, sodded yard and more. Prices subject to change without notice. HST is included in the asking price provided the Buyer qualifies for the rebate and assigns it to the Builder on closing. (id:48850)


