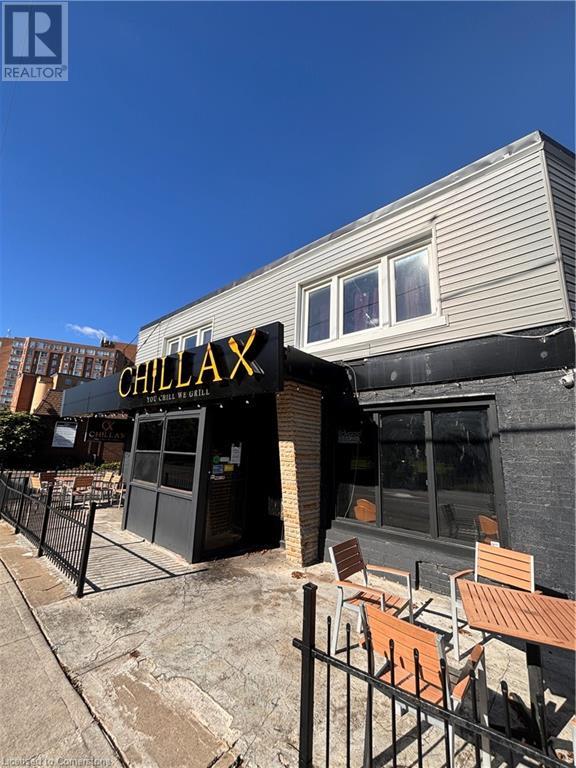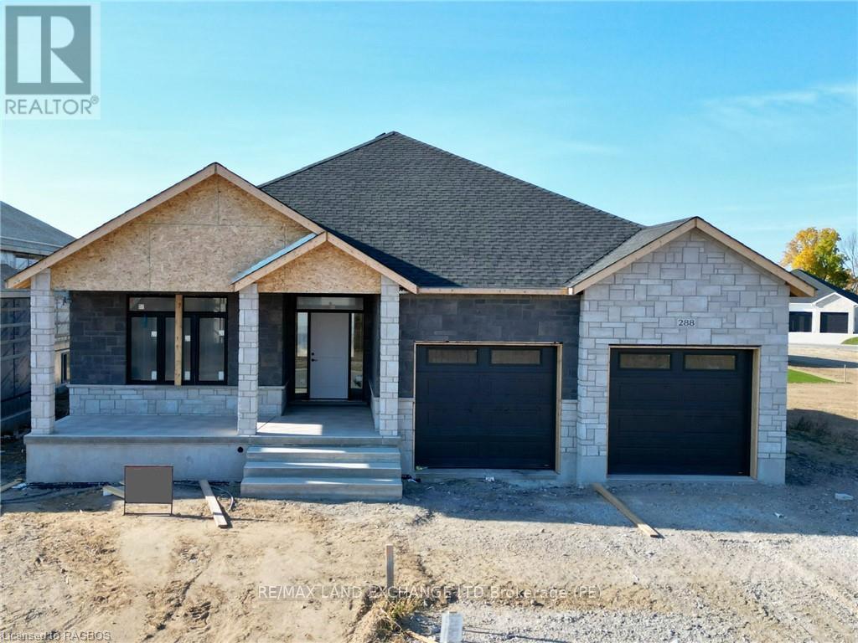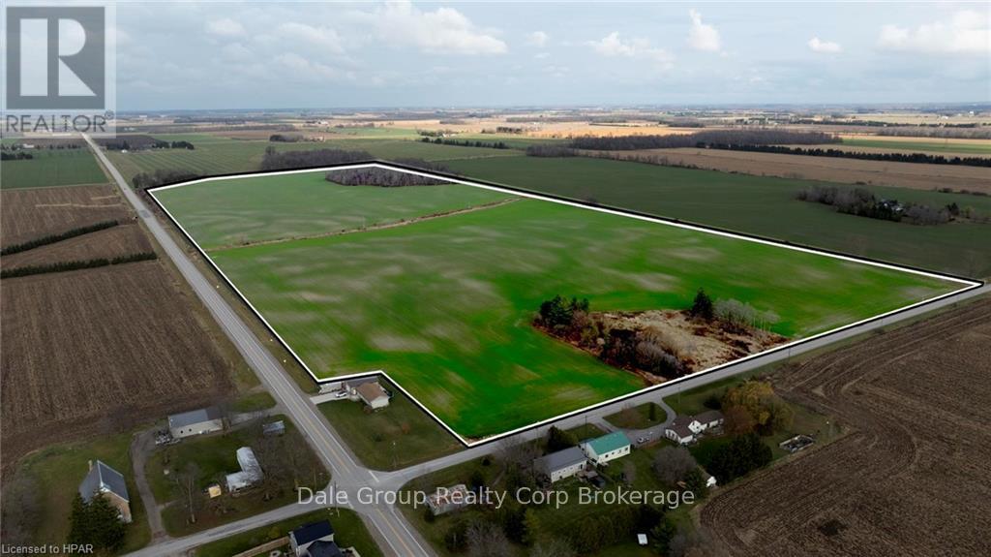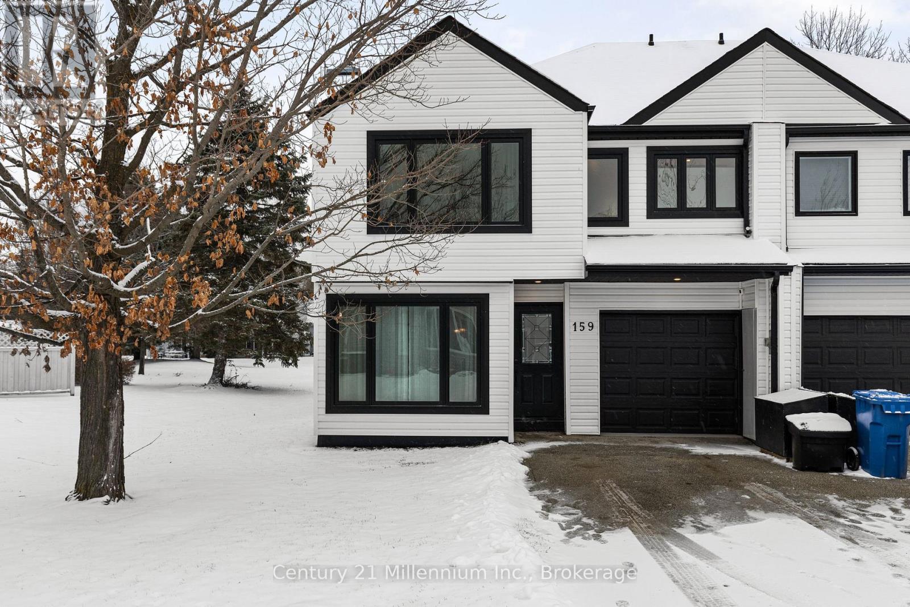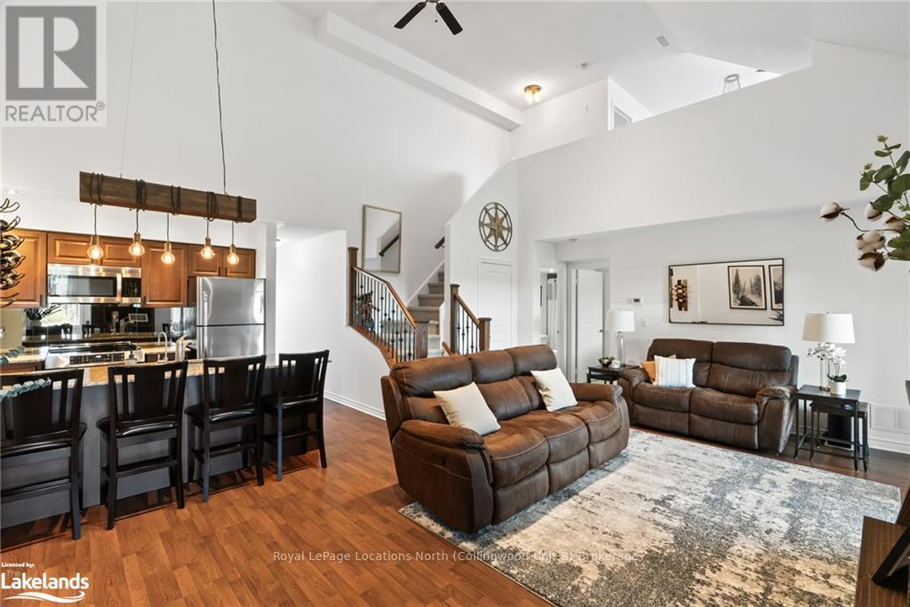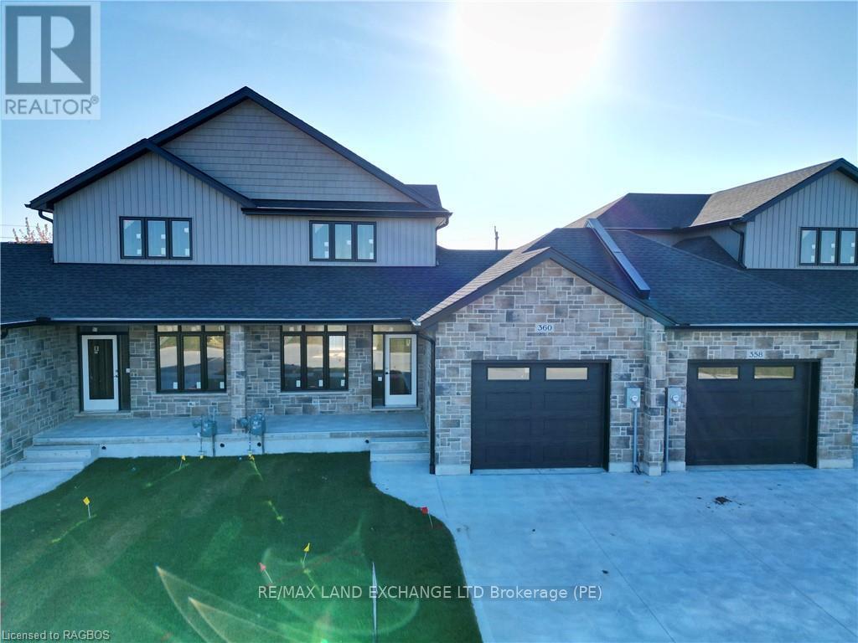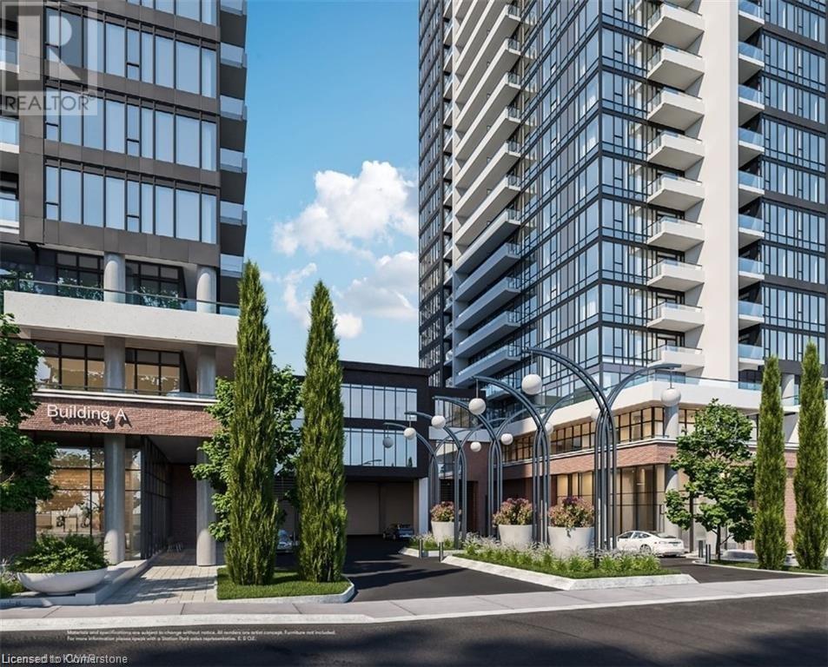584540 Beachville Road
Woodstock, Ontario
Looking for a unique property with lots of character on a gorgeous treed lot? Then look no further than this beautiful century home that has been completely renovated and perfectly blends modern amenities with original charm! It boasts cathedral ceilings with wood beams, hardwood flooring, large newer sunny windows offering lots of natural light, gourmet kitchen with Bosch cooktop, built-in oven and granite countertops, main floor primary bedroom, laundry room and den. Second floor bedroom with large office. Enjoy your own private oasis on this .9 acre treed property with a stream and just minutes to all the amenities and the 401! This property will not disappoint! (id:48850)
1472 King Street E
Kitchener, Ontario
Looking to expand your business or start a new venture? Our new commercial space is now available for lease! Located in a high-traffic area with plenty of visibility, this space offers the perfect opportunity to showcase your brand and attract customers. The modern design and open layout of the space provide endless possibilities for customization to fit your business needs. Whether you're looking for a retail storefront, office space, or a restaurant, this commercial space has the potential to become the perfect location for your business to thrive. Don't miss out on this opportunity to secure prime commercial real estate for lease. Located minutes away from Highway 7/8, highway 401 and public transit. With it's high traffic flow and central location, the potential is unmatched. In addition, the space comes with more than 20 parking spots for its customers. Contact us today to schedule a tour and learn more about how this space can elevate your business to the next level. Let's make your vision a reality! (id:48850)
288 Ridge Street
Saugeen Shores, Ontario
Come have a look at this split plan bungalow ""The Willow"" at 288 Ridge Street in Port Elgin. This split plan 1752sqft bungalow will not disappoint; with 3 + 2 bedroom, 3 full baths including a luxury ensuite with soaker tub, tiled shower and 2 sinks designed for comfort. Nestled just a short walk from the beach, this brand-new home boasts exceptional features that set it apart from the rest. Step inside to discover a stunning great room with vaulted ceilings and gas fireplace that creates an airy, open atmosphere perfect for family gatherings and entertaining. The sunset views can be captured from the partially covered back deck measuring 12 x 20. The gourmet kitchen, is outfitted with Quartz counters and features a walk-in pantry. Additional highlights include, a two-car garage with a separate staircase to the basement, hardwood staircase from the main floor to the basement, hardwood and ceramic throughout the main floor, central air, 2 automatic garage door openers, sodded yard, concrete drive and more. With all the extras and a location that's just a leisurely stroll from the beach, this home is more than just a place to live it's a lifestyle. HST is included in the list price provided the Buyer qualifies for the rebate and assigns it to the Builder on closing. Some colour selections maybe available for those that act early. Prices subject to change without notice (id:48850)
41642 Summerhill Rd
Central Huron, Ontario
101 acre farm for sale central to Clinton and Seaforth Ontario. 90 acres workable, systematically tiled in 2021. 1.95 acre where former farmhouse was located (existing well not used), 6.5 acres of bush. Currently under rental contract for remainder of 2024 season. (id:48850)
1909 - 5 Michael Power Place
Toronto, Ontario
Amazing Opportunity With Excellent Location Close To Subway, Shops, Qew, Airport, Etc. Spacious One Bed Higher Up With Lovely North East Facing Cn Tower Sunny Views. Newer Flooring, Granite Counters, Wooden Cabinets. Move In Ready. All This And One Underground Parking Space (addition fee) And One Locker Included! Do Not Miss Out! Well Managed Bldg.\r\nBlack Fridge, Stove, Built In Microwave, Dishwasher. White Washer/Dryer. All Electric Light Fixtures, All Blinds.\r\nInternet, cable, and hydro not included. (id:48850)
159 Vacation Inn Drive
Collingwood, Ontario
Step into comfort and style with this well priced two-storey home in Collingwood! This versatile property would suit many needs; a family home, retiree retreat or income generating rental for investors! Beautifully arranged main level with a large living room & eye-catching fireplace, open concept and bright dining room, and kitchen with plenty of storage, a peninsula suitable for entertaining, and sliding doors leading to a patio for relaxing and hanging out. A two-piece bathroom and main floor laundry adds convenience and functionality. The second floor offers three good-sized bedrooms and a main 4-piece bathroom. The large primary bedroom suite offers an impressive walk-in closet and a renovated ensuite bathroom with double sinks and spacious shower. The exterior has undergone a significant upgrade with new siding, all new windows, doors and garage door. Other updates include flooring, bathrooms, and freshly painted rooms. Minutes to amenities but located on a private road with very little traffic. This one is sure to check off all the boxes! (id:48850)
302 - 10 Brandy Lane Drive
Collingwood, Ontario
Don't miss out on this opportunity - the unit you've been waiting for is finally here! Meticulously maintained\r\n3-bedroom, 3-bathroom unit situated in the desirable Wyldewood complex, featuring a rare and inviting loft\r\nsuite features a private ensuite. The soaring cathedral ceilings and abundance of natural light create an airy\r\nfeel throughout. The gourmet kitchen has been tastefully upgraded with a striking stone island that sets the\r\nstage for culinary excellence, complete with stylish lighting fixture to enhance the aesthetic appeal. The\r\nliving/dining room is accented by a barn door leading to a versatile bedroom or den. Second bedroom on the\r\nmain floor can function as a primary suite, offering flexibility and convenience for various living\r\narrangements. The main floor boasts two bathrooms, with laundry facilities discreetly integrated into one.\r\nCustom Hunter Douglas blinds and phantom screens lead to a generous balcony with bonus gas barbecue\r\nhook up, offering serene views of the surrounding wooded trails and forested landscape with a privacy blind!\r\nEnjoy the exclusive amenities of a year-round heated pool and scenic trails, all within a superb location that\r\ncaters to outdoor enthusiasts and offers easy access to Georgian Bay, ski resorts, biking trails, golf courses,\r\nand myriad of recreational opportunities. Low maintenance and carefree living await you! (id:48850)
2 Evergreen Road
Collingwood, Ontario
Imagine a 2 minute drive to Blue Mountain ski hills, golf, entertainment, restaurants/shops or all that Collingwood has to offer. A 15 minute bike ride to the Pretty River Valley for hours and miles of road biking. Easy access to the numerous walking and biking trails throughout this four season recreational area. This executive ranch-style Bungalow with 2-car garage is located on a sprawling 1 Acre estate lot in a park-like setting surrounded by mature trees, perennial gardens and immaculate landscaping. The home spans 2532 finished sq. ft. of living space with 4 Bedrooms (1 currently used as a study), 3 full Baths and a Media Room. Radiant in-floor heating complimented by split ductless system (heat/AC) keeps you comfortable in all seasons. The Great Room has a soaring 17.5’ vaulted ceiling and large beams enhance the feeling of grandeur. A modern fireplace serves as a captivating focal point in this inviting space. The open concept Great Room/Gourmet Kitchen and Dining room main floor living seamlessly connects to all areas of the home. An oversized back deck complete with hot tub and covered gazebo create the perfect environment for entertaining with family and friends. In addition, a Studio at the back of the property offers a unique mini retreat w/tv hookup for an up and coming artist, children or owner’s retreat. The property offers ample room for a pool at the side of the house or play area for kids for extended outdoor living. Don’t miss this opportunity to make this Collingwood home your own. (id:48850)
360 Rosner Drive
Saugeen Shores, Ontario
The exterior is complete for this brand new 2 storey freehold townhome at 360 Rosner Drive in Port Elgin. This model is 1703 sqft with a full unfinished basement that can be finished for an additional $30,000 including HST. The basement would include a family room with gas fireplace, full bath, den and 4th bedroom. The main floor will feature 9ft ceilings, Quartz counters in the kitchen, hardwood and ceramic flooring, 9ft patio doors to a covered back deck measuring 10 x 12'6, primary bedroom with ensuite and laundry. Upstairs there are 2 bedrooms and a 4pc bath. The yard will be entirely sodded and the driveway will be concrete. HST is included in the asking price provided the Buyer qualifies for the rebate and assigns it to the Seller on closing. Interior colour selections maybe available for those that act early. (id:48850)
411317 Southgate Sideroad 41
Southgate, Ontario
As you drive up this tree lined driveway, you will instantly be impressed by this custom-built bungalow and property. This home is located on 2.5 acres of picturesque land with landscaped gardens, country views, and a creek flowing through the back of the property. The bungalow was built in 2003 and has been elegantly finished with ash hardwood floors, cathedral ceilings, an abundance of windows, and a well thought out floorplan to suit your families needs. The custom oak kitchen is perfect for entertaining with a large island for extra seating, walk-out to the outdoor patio, and open-concept floor plan to the dining and living areas. The main floor features a mud room with a walk-in closet, convenient access from the 22 x 24 attached garage, and laundry room with 2-piece bathroom. The primary bedroom is large in size with tons of natural light, a walk-in closet, and a 3-piece bathroom across the hall. The finished basement has 9ft ceilings, in-floor heating, and walk-out to the backyard with an above ground pool. The large rec room has a cozy wood fireplace and a separate room built for wood storage with a wood shoot. There is a large 4-piece bathroom, and both bedrooms in the basement have their own walk-in closet. This home is also wired with a generator hookup. Outside you will enjoy summers on the patio overlooking the country views. There is a stone staircase leading you to the pool area and additional patio. Lots of space here for your cars, toys, and tools with the 23 x 25 heated detached garage with an upstairs loft. Your family will be spoiled living here with cost efficient natural gas heating, fiber internet, and quiet country living, all within 5 minutes of Mount Forest. (id:48850)
15 Wellington Street Unit# 2414
Kitchener, Ontario
Enjoy this bright and spacious home on the 24th floor, it offers great space with it's own private balcony! At the highly anticipated Station Park Union Towers. This spacious floor plan offers 1 bed and 1 bath, open concept layout with a bright living room overlooking the downtown area. This unit is loaded with windows allowing tons of natural light to flow in. The interior features quartz countertops, tiled backsplash, and stainless steel appliances. Centrally located in the Innovation District, Station Park is home to some of the most unique amenities known to a local development. Amenities include: Two-lane Bowling Alley with lounge, Premier Lounge Area with Bar, Pool Table and Foosball, Private Hydropool Swim Spa & Hot Tub, Fitness Area with Gym Equipment, Yoga/Pilates Studio & Peloton Studio , Dog Washing Station / Pet Spa, Landscaped Outdoor Terrace with Cabana Seating and BBQ’s, Concierge Desk for Resident Support, Private bookable Dining Room with Kitchen Appliances, Dining Table and Lounge Chairs, Snaile Mail: A Smart Parcel Locker System for secure parcel and food delivery service. And many other indoor/outdoor amenities planned for the future such as an outdoor skating rink and ground floor restaurants. (id:48850)
41 Main Street S
Bluewater, Ontario
Rare Offering in Bayfield: This Georgian Style Mansion, was designed, built and named 'Orlagh' in 1868 by Irish immigrant, Dr. Ninian M. Woods, a Physician and Reeve of Stanley Township and Bayfield. At approx. 4,500+ sq ft, this exquisite home features an elegant staircase, generous upper floor center hall with arched dormer windows, wonderful ceiling moldings and original high baseboards and deep wood trim. Handsome front entrance with a full-width covered porch. Set on a 184 ft x 238 ft lot (1 acre), with the front access of Main St S, and the rear access off Fry Street. The original home includes 5 Bedrooms (includes Attic), stunning living room and separate dining room, eat-in kitchen, office, two gas fireplaces, and pine floors. Walk-up attic, with 2pc bath, room for 2 bunks and double bed. The main floor, (vaulted-ceiling) family room addition has a walk-out to side and rear yard decking (with retractable awnings), pool and tennis court. The beautifully landscaped and private grounds include front (brick and curbed) circular drive, separate patio areas, plus two charming, winterized Bunkie. Attached double-car garage. The existing owners installed Solar Panels, which produce approx. $5K a year income, contract with Hydro One. Please see the attached, extensive List of Upgrades by the owners from 1998 to the 2023. Truly a ‘one of a kind’ home in Bayfield! (id:48850)


