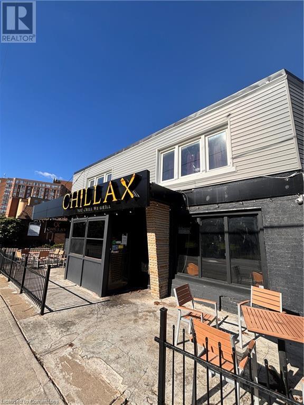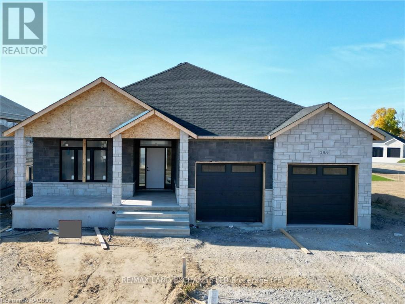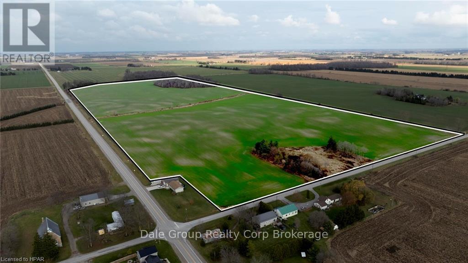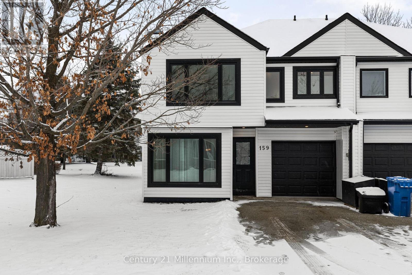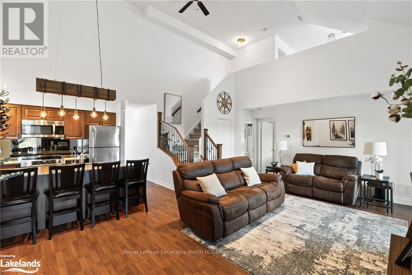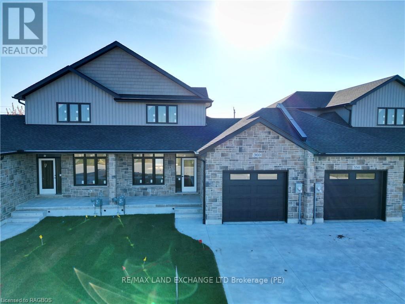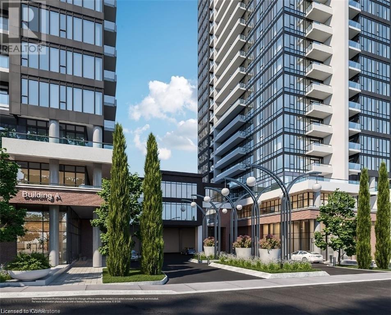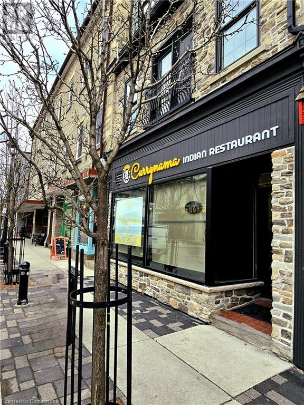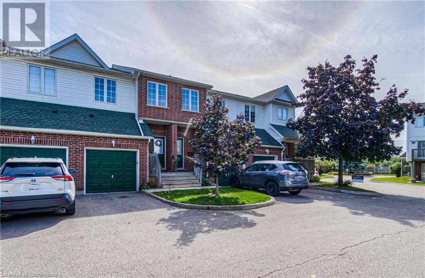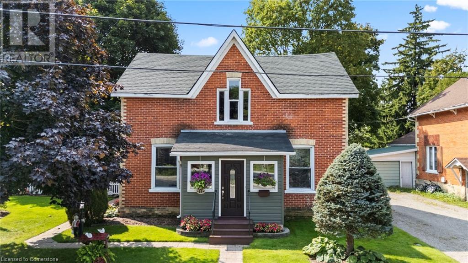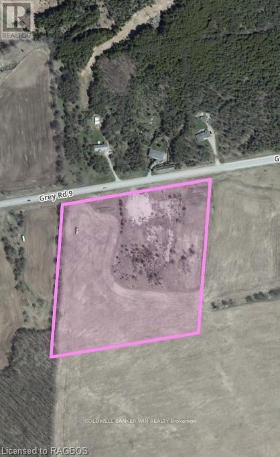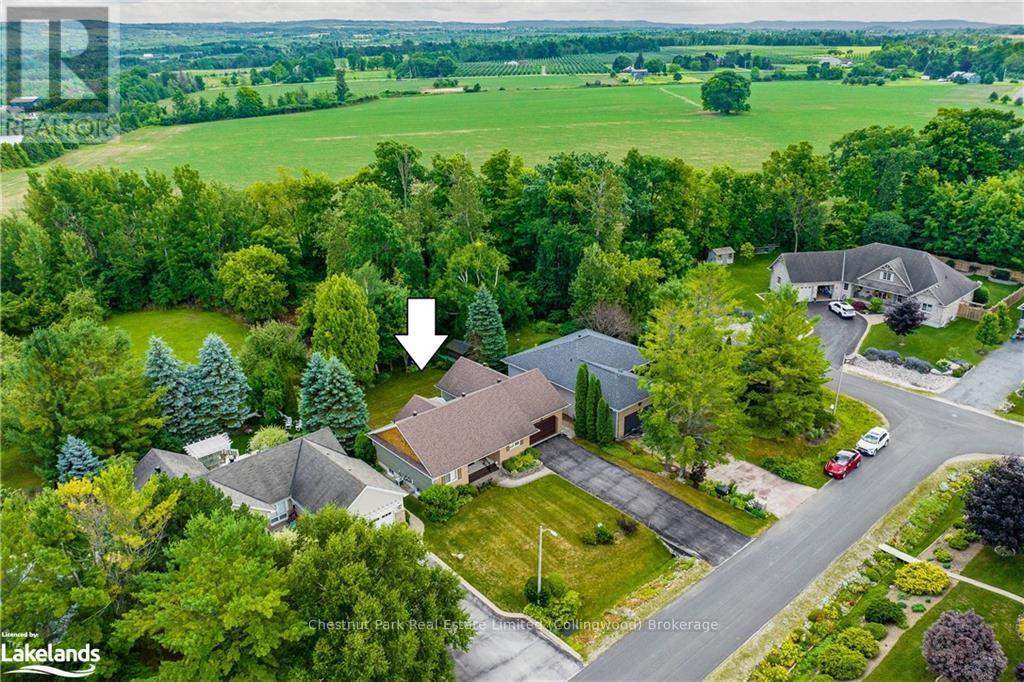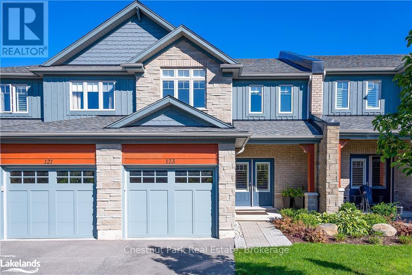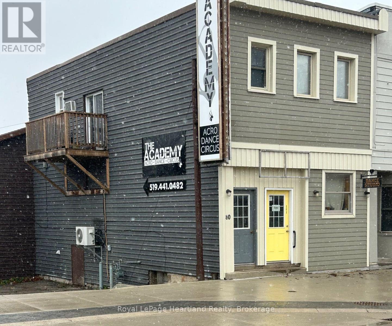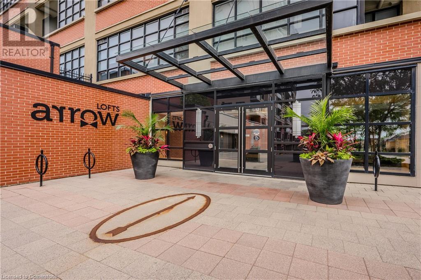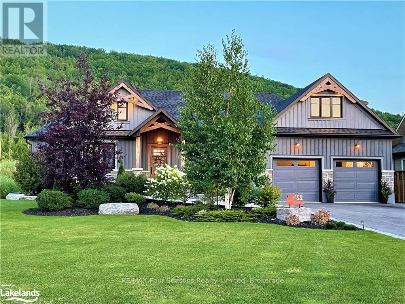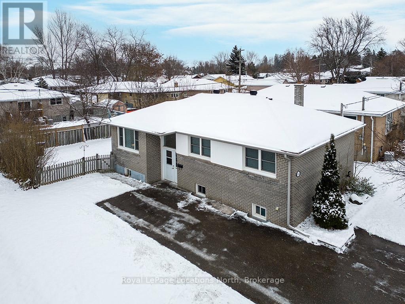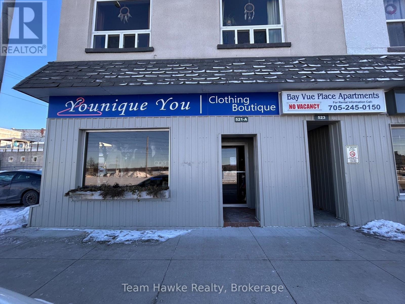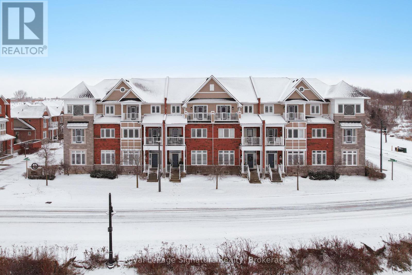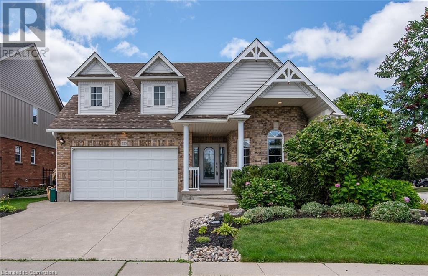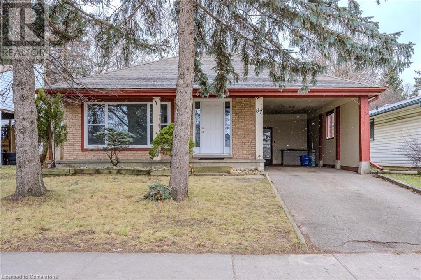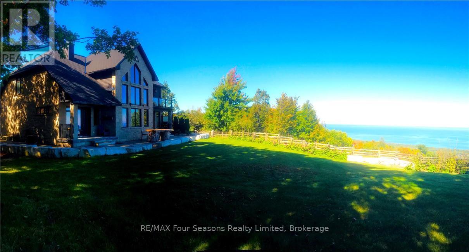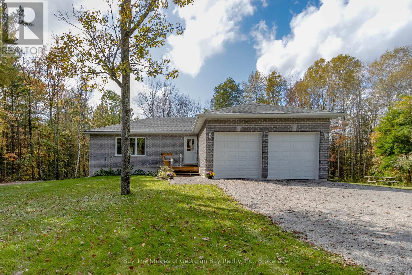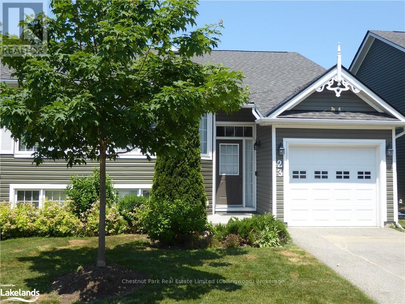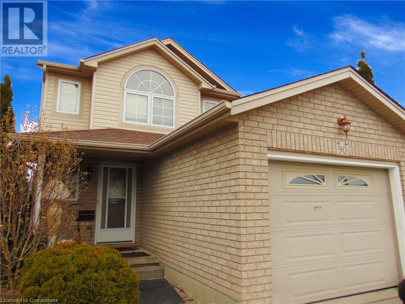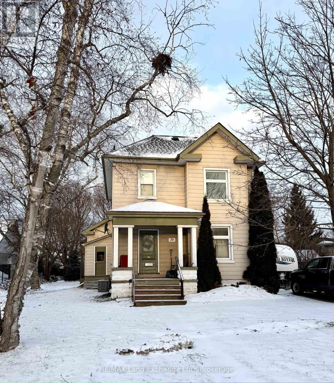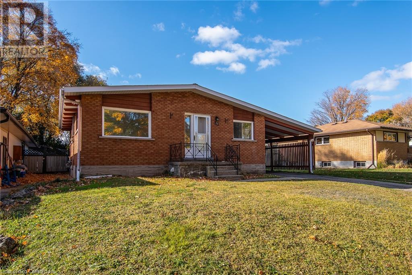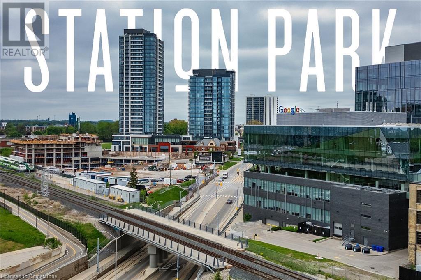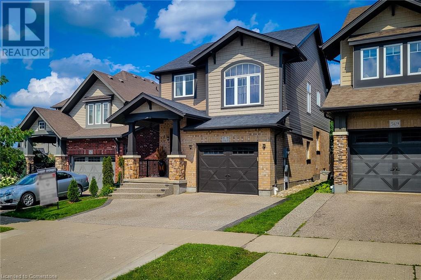584540 Beachville Road
Woodstock, Ontario
Looking for a unique property with lots of character on a gorgeous treed lot? Then look no further than this beautiful century home that has been completely renovated and perfectly blends modern amenities with original charm! It boasts cathedral ceilings with wood beams, hardwood flooring, large newer sunny windows offering lots of natural light, gourmet kitchen with Bosch cooktop, built-in oven and granite countertops, main floor primary bedroom, laundry room and den. Second floor bedroom with large office. Enjoy your own private oasis on this .9 acre treed property with a stream and just minutes to all the amenities and the 401! This property will not disappoint! (id:48850)
1472 King Street E
Kitchener, Ontario
Looking to expand your business or start a new venture? Our new commercial space is now available for lease! Located in a high-traffic area with plenty of visibility, this space offers the perfect opportunity to showcase your brand and attract customers. The modern design and open layout of the space provide endless possibilities for customization to fit your business needs. Whether you're looking for a retail storefront, office space, or a restaurant, this commercial space has the potential to become the perfect location for your business to thrive. Don't miss out on this opportunity to secure prime commercial real estate for lease. Located minutes away from Highway 7/8, highway 401 and public transit. With it's high traffic flow and central location, the potential is unmatched. In addition, the space comes with more than 20 parking spots for its customers. Contact us today to schedule a tour and learn more about how this space can elevate your business to the next level. Let's make your vision a reality! (id:48850)
288 Ridge Street
Saugeen Shores, Ontario
Come have a look at this split plan bungalow ""The Willow"" at 288 Ridge Street in Port Elgin. This split plan 1752sqft bungalow will not disappoint; with 3 + 2 bedroom, 3 full baths including a luxury ensuite with soaker tub, tiled shower and 2 sinks designed for comfort. Nestled just a short walk from the beach, this brand-new home boasts exceptional features that set it apart from the rest. Step inside to discover a stunning great room with vaulted ceilings and gas fireplace that creates an airy, open atmosphere perfect for family gatherings and entertaining. The sunset views can be captured from the partially covered back deck measuring 12 x 20. The gourmet kitchen, is outfitted with Quartz counters and features a walk-in pantry. Additional highlights include, a two-car garage with a separate staircase to the basement, hardwood staircase from the main floor to the basement, hardwood and ceramic throughout the main floor, central air, 2 automatic garage door openers, sodded yard, concrete drive and more. With all the extras and a location that's just a leisurely stroll from the beach, this home is more than just a place to live it's a lifestyle. HST is included in the list price provided the Buyer qualifies for the rebate and assigns it to the Builder on closing. Some colour selections maybe available for those that act early. Prices subject to change without notice (id:48850)
41642 Summerhill Rd
Central Huron, Ontario
101 acre farm for sale central to Clinton and Seaforth Ontario. 90 acres workable, systematically tiled in 2021. 1.95 acre where former farmhouse was located (existing well not used), 6.5 acres of bush. Currently under rental contract for remainder of 2024 season. (id:48850)
1909 - 5 Michael Power Place
Toronto, Ontario
Amazing Opportunity With Excellent Location Close To Subway, Shops, Qew, Airport, Etc. Spacious One Bed Higher Up With Lovely North East Facing Cn Tower Sunny Views. Newer Flooring, Granite Counters, Wooden Cabinets. Move In Ready. All This And One Underground Parking Space (addition fee) And One Locker Included! Do Not Miss Out! Well Managed Bldg.\r\nBlack Fridge, Stove, Built In Microwave, Dishwasher. White Washer/Dryer. All Electric Light Fixtures, All Blinds.\r\nInternet, cable, and hydro not included. (id:48850)
159 Vacation Inn Drive
Collingwood, Ontario
Step into comfort and style with this well priced two-storey home in Collingwood! This versatile property would suit many needs; a family home, retiree retreat or income generating rental for investors! Beautifully arranged main level with a large living room & eye-catching fireplace, open concept and bright dining room, and kitchen with plenty of storage, a peninsula suitable for entertaining, and sliding doors leading to a patio for relaxing and hanging out. A two-piece bathroom and main floor laundry adds convenience and functionality. The second floor offers three good-sized bedrooms and a main 4-piece bathroom. The large primary bedroom suite offers an impressive walk-in closet and a renovated ensuite bathroom with double sinks and spacious shower. The exterior has undergone a significant upgrade with new siding, all new windows, doors and garage door. Other updates include flooring, bathrooms, and freshly painted rooms. Minutes to amenities but located on a private road with very little traffic. This one is sure to check off all the boxes! (id:48850)
302 - 10 Brandy Lane Drive
Collingwood, Ontario
Don't miss out on this opportunity - the unit you've been waiting for is finally here! Meticulously maintained\r\n3-bedroom, 3-bathroom unit situated in the desirable Wyldewood complex, featuring a rare and inviting loft\r\nsuite features a private ensuite. The soaring cathedral ceilings and abundance of natural light create an airy\r\nfeel throughout. The gourmet kitchen has been tastefully upgraded with a striking stone island that sets the\r\nstage for culinary excellence, complete with stylish lighting fixture to enhance the aesthetic appeal. The\r\nliving/dining room is accented by a barn door leading to a versatile bedroom or den. Second bedroom on the\r\nmain floor can function as a primary suite, offering flexibility and convenience for various living\r\narrangements. The main floor boasts two bathrooms, with laundry facilities discreetly integrated into one.\r\nCustom Hunter Douglas blinds and phantom screens lead to a generous balcony with bonus gas barbecue\r\nhook up, offering serene views of the surrounding wooded trails and forested landscape with a privacy blind!\r\nEnjoy the exclusive amenities of a year-round heated pool and scenic trails, all within a superb location that\r\ncaters to outdoor enthusiasts and offers easy access to Georgian Bay, ski resorts, biking trails, golf courses,\r\nand myriad of recreational opportunities. Low maintenance and carefree living await you! (id:48850)
2 Evergreen Road
Collingwood, Ontario
Imagine a 2 minute drive to Blue Mountain ski hills, golf, entertainment, restaurants/shops or all that Collingwood has to offer. A 15 minute bike ride to the Pretty River Valley for hours and miles of road biking. Easy access to the numerous walking and biking trails throughout this four season recreational area. This executive ranch-style Bungalow with 2-car garage is located on a sprawling 1 Acre estate lot in a park-like setting surrounded by mature trees, perennial gardens and immaculate landscaping. The home spans 2532 finished sq. ft. of living space with 4 Bedrooms (1 currently used as a study), 3 full Baths and a Media Room. Radiant in-floor heating complimented by split ductless system (heat/AC) keeps you comfortable in all seasons. The Great Room has a soaring 17.5’ vaulted ceiling and large beams enhance the feeling of grandeur. A modern fireplace serves as a captivating focal point in this inviting space. The open concept Great Room/Gourmet Kitchen and Dining room main floor living seamlessly connects to all areas of the home. An oversized back deck complete with hot tub and covered gazebo create the perfect environment for entertaining with family and friends. In addition, a Studio at the back of the property offers a unique mini retreat w/tv hookup for an up and coming artist, children or owner’s retreat. The property offers ample room for a pool at the side of the house or play area for kids for extended outdoor living. Don’t miss this opportunity to make this Collingwood home your own. (id:48850)
360 Rosner Drive
Saugeen Shores, Ontario
The exterior is complete for this brand new 2 storey freehold townhome at 360 Rosner Drive in Port Elgin. This model is 1703 sqft with a full unfinished basement that can be finished for an additional $30,000 including HST. The basement would include a family room with gas fireplace, full bath, den and 4th bedroom. The main floor will feature 9ft ceilings, Quartz counters in the kitchen, hardwood and ceramic flooring, 9ft patio doors to a covered back deck measuring 10 x 12'6, primary bedroom with ensuite and laundry. Upstairs there are 2 bedrooms and a 4pc bath. The yard will be entirely sodded and the driveway will be concrete. HST is included in the asking price provided the Buyer qualifies for the rebate and assigns it to the Seller on closing. Interior colour selections maybe available for those that act early. (id:48850)
411317 Southgate Sideroad 41
Southgate, Ontario
As you drive up this tree lined driveway, you will instantly be impressed by this custom-built bungalow and property. This home is located on 2.5 acres of picturesque land with landscaped gardens, country views, and a creek flowing through the back of the property. The bungalow was built in 2003 and has been elegantly finished with ash hardwood floors, cathedral ceilings, an abundance of windows, and a well thought out floorplan to suit your families needs. The custom oak kitchen is perfect for entertaining with a large island for extra seating, walk-out to the outdoor patio, and open-concept floor plan to the dining and living areas. The main floor features a mud room with a walk-in closet, convenient access from the 22 x 24 attached garage, and laundry room with 2-piece bathroom. The primary bedroom is large in size with tons of natural light, a walk-in closet, and a 3-piece bathroom across the hall. The finished basement has 9ft ceilings, in-floor heating, and walk-out to the backyard with an above ground pool. The large rec room has a cozy wood fireplace and a separate room built for wood storage with a wood shoot. There is a large 4-piece bathroom, and both bedrooms in the basement have their own walk-in closet. This home is also wired with a generator hookup. Outside you will enjoy summers on the patio overlooking the country views. There is a stone staircase leading you to the pool area and additional patio. Lots of space here for your cars, toys, and tools with the 23 x 25 heated detached garage with an upstairs loft. Your family will be spoiled living here with cost efficient natural gas heating, fiber internet, and quiet country living, all within 5 minutes of Mount Forest. (id:48850)
15 Wellington Street Unit# 2414
Kitchener, Ontario
Enjoy this bright and spacious home on the 24th floor, it offers great space with it's own private balcony! At the highly anticipated Station Park Union Towers. This spacious floor plan offers 1 bed and 1 bath, open concept layout with a bright living room overlooking the downtown area. This unit is loaded with windows allowing tons of natural light to flow in. The interior features quartz countertops, tiled backsplash, and stainless steel appliances. Centrally located in the Innovation District, Station Park is home to some of the most unique amenities known to a local development. Amenities include: Two-lane Bowling Alley with lounge, Premier Lounge Area with Bar, Pool Table and Foosball, Private Hydropool Swim Spa & Hot Tub, Fitness Area with Gym Equipment, Yoga/Pilates Studio & Peloton Studio , Dog Washing Station / Pet Spa, Landscaped Outdoor Terrace with Cabana Seating and BBQ’s, Concierge Desk for Resident Support, Private bookable Dining Room with Kitchen Appliances, Dining Table and Lounge Chairs, Snaile Mail: A Smart Parcel Locker System for secure parcel and food delivery service. And many other indoor/outdoor amenities planned for the future such as an outdoor skating rink and ground floor restaurants. (id:48850)
41 Main Street S
Bluewater, Ontario
Rare Offering in Bayfield: This Georgian Style Mansion, was designed, built and named 'Orlagh' in 1868 by Irish immigrant, Dr. Ninian M. Woods, a Physician and Reeve of Stanley Township and Bayfield. At approx. 4,500+ sq ft, this exquisite home features an elegant staircase, generous upper floor center hall with arched dormer windows, wonderful ceiling moldings and original high baseboards and deep wood trim. Handsome front entrance with a full-width covered porch. Set on a 184 ft x 238 ft lot (1 acre), with the front access of Main St S, and the rear access off Fry Street. The original home includes 5 Bedrooms (includes Attic), stunning living room and separate dining room, eat-in kitchen, office, two gas fireplaces, and pine floors. Walk-up attic, with 2pc bath, room for 2 bunks and double bed. The main floor, (vaulted-ceiling) family room addition has a walk-out to side and rear yard decking (with retractable awnings), pool and tennis court. The beautifully landscaped and private grounds include front (brick and curbed) circular drive, separate patio areas, plus two charming, winterized Bunkie. Attached double-car garage. The existing owners installed Solar Panels, which produce approx. $5K a year income, contract with Hydro One. Please see the attached, extensive List of Upgrades by the owners from 1998 to the 2023. Truly a ‘one of a kind’ home in Bayfield! (id:48850)
110 Aberdeen Court
Blue Mountains, Ontario
Welcome to Georgian View Estates, a coveted enclave surrounded by towering trees. Discover the allure of this family-friendly, 5bdrm, 5bath home boasting over 4000 sqft of living space. Ideally situated minutes from Thornbury, Craigleith, Blue Mountain Village, Collingwood & walking distance to the shores of Georgian Bay at Council Beach. Tucked away amidst mature trees, this property offers unparalleled privacy. The residence showcases impeccable construction with a maintenance-free, all-stone exterior. 2 outdoor back decks beckon, perfect for hosting family & friends. 1 deck features a motorized awning, creating an inviting space for outdoor living & alfresco dining. Step inside to discover a thoughtfully designed interior, where cathedral ceilings grace the Great Room, seamlessly connecting to the Kitchen, Dining Nook, & sunlit Sunroom. 9ft ceilings enhance other rooms, while an oversized Office could double as an additional bdrm. 4 of the 5 Bdrms offer ensuites, including the main floor Primary Bdrm with a walk-in closet & spacious 5pc ensuite with soaker tub. The Lower level is a haven for entertainment, offering a rec area, pool table, fireplace, & a convenient kitchenette for family gatherings. The wired Media Room awaits your personal touch, creating the perfect in-home theater experience. Indulge in outdoor living within the expansive landscaped backyard, adorned with flower beds, gardens, & a charming firepit area for roasting marshmallows on starry nights. This is not just a home; it's a sanctuary for year-round, quality living or a weekend retreat at the base of the escarpment, conveniently close to fine dining, shopping, recreational activities. Embark on a short drive to The Peaks Ski Club, other private ski clubs on the escarpment, Lora Bay, Raven Golf Course, local marinas & Georgian Bay, Beaver Valley, Georgian Trail & prime hiking & biking trails. This is your ticket to a lifestyle of relaxation, entertainment, & natural beauty. (id:48850)
401 Birmingham Street E Unit# 301
Mount Forest, Ontario
Enjoy carefree condo living within this quiet mid-rise building with indoor parking. You will be impressed by the bright open concept living, custom kitchen cabinets, gas fireplace, and a walk out to a private balcony. This is one of eight end units within the building that has two spacious bedrooms and extra windows that brighten up the condo layout. Additional features include in-suite laundry with a two-piece bathroom, freshly painted throughout, gas furnace, air conditioning, indoor parking, storage locker, and welcoming neighbours! Located on the third floor with convenient access from the elevator or staircase. Condo fees include indoor parking, access to the party room, snow removal, municipal water charges, and building maintenance. This is a quiet building with a secure entrance, and perfect for retirees or someone looking to downsize. Mount Forest is a beautiful place to call home offering a newly renovated hospital, seasonal Farmers Market, Community Center and Sports Complex, and walking trails that runs along the Saugeen River. Located 50 minutes from Orangeville, 60 minutes from Guelph and Kitchener/Waterloo. (id:48850)
12 Queen Street E
Cambridge, Ontario
Discover a thriving culinary business in the heart of Hespeler Village! This fully equipped Indian restaurant offers a seamless blend of dine-in and takeout services, catering to a loyal customer base and a growing online demand through partnerships with SkipTheDishes and Uber Eats. Recently updated with modern equipment and an inviting, stylish interior, this establishment is ready for immediate operation. The business demonstrates healthy cash flow, making it an excellent investment with promising potential for future growth. To ensure a seamless transition, the current owners are offering hands-on training for new operators. Serious inquiries only—please contact the agent to learn more or arrange a private viewing. Kindly refrain from contacting the restaurant directly. The sellers are motivated and open to negotiations! (id:48850)
42 Green Valley Drive Unit# 28
Kitchener, Ontario
Attention first time home buyers and investors! This beautiful family home comes with 3 bedrooms, M/ bedroom with walkin closet & 4 pc ensuite bath, 2 more bedrooms served with a main bath finished the upper level - a good sized kitchen with SS appliances & trendy stone backsplash & centre island, cozy & spacious living room for evening family gathering with patio door open to a backyard deck for evening & weekend bbqs & 2pc powder room completes the main level. The basement is partially finished with a Rec room/Office space, 2 pc powder room, laundry & storage space. This home is near amenities, transport, shopping, parks & trails, library & close to Highway 401. Whether you are looking to downsize or buy your first home or investment opportunity, this home is perfect for you with low condo fees. Shows AAA (id:48850)
16 John Street S
Harriston, Ontario
Enjoy living in the beautiful town of Harriston with the opportunity to tackle the cost of living! If you’re looking for a convenient way to share costs of living, this home would be perfect for multi-generational living or renting out a portion of the home to supplement costs of your monthly mortgage. Step inside the front entrance and you’re greeted with large bright windows, new flooring, and a large kitchen/dining area with lots of space for your family. Upstairs there are three bedrooms, and a renovated 4-piece bathroom. The front half of this home has its own gas furnace, on demand hot water heater, and main floor laundry. The back half of the home has its own separate entrance at the back or side of the home. On the main floor there is a kitchen with open concept dining room, living room with a gas fireplace, 2-piece washroom, and an additional sitting area. Upstairs there are two bedrooms and a 3-piece bathroom. Each half of the home has their own gas and electricity meters. There’s an abundance of outdoor space for everyone because this home sits on a huge 82ft x 132ft lot. Enjoy the large outdoor deck, lots of mature trees for privacy, an above ground pool, and a 18ft x 32 ft barn that can be used for a workshop or storage. This home has been well loved over the last 47 years with many fond memories of shuffleboard parties, family gatherings on the deck, and pool parties. Move in and enjoy living in the vibrant community of Harriston. Located in the Town of Minto, you’ll have access to multiple schools, sports complex, walking trails, children’s parks, and a hospital offering 24-hour emergency care. An hour away from Guelph, KW, and Orangeville. (id:48850)
16 John Street S
Harriston, Ontario
Investment opportunity in the beautiful town of Harriston. This property is owner occupied so you can set your own rents for the front three-bedroom unit, and back two-bedroom unit. Step inside the front unit entrance and you’re greeted with large bright windows, new flooring, and a large kitchen/dining area with lots of space for your family. Upstairs there are three bedrooms, and a renovated 4-piece bathroom. The front half of this home has its own gas furnace, on demand hot water heater, and main floor laundry. The back half of the home has its own separate entrance at the back or side of the home. On the main floor there is a kitchen with open concept dining room, living room with a gas fireplace, 2-piece washroom, and an additional sitting area. Upstairs there are two bedrooms and a 3-piece bathroom. Separate gas and electricity meters. There’s an abundance of outdoor space for everyone because this home sits on a huge 82ft x 132ft lot. The property features a large outdoor deck, mature trees for privacy, an above ground pool, and a 18ft x 32 ft barn that can be used for a workshop or storage. Located in the Town of Minto, you’ll have access to multiple schools, sports complex, walking trails, children’s parks, and a hospital offering 24-hour emergency care. An hour away from Guelph, KW, and Orangeville. (id:48850)
190 Pebble Beach Parkway
Lambton Shores, Ontario
Welcome to this beautifully renovated home, where comfort and charm come together. With 2 bedrooms, a 4-piece bath featuring a linen closet, and another convenient 2-piece bath, this home is perfect for both relaxation and everyday living. You'll love the spacious laundry and dressing room, and the open-concept living, dining, and kitchen areas that create an inviting, airy atmosphere. The large family room has stunning views of the greenspace in your backyard, it is the perfect spot to unwind and enjoy nature. This home has been lovingly cared for, with laminate flooring throughout and oversized windows adorned with custom-designed coverings that allow natural light to pour in, fully drywalled throughout (incl. Ceiling with Pot Lights) and a cozy gas fireplace. The kitchen is a chefs dream with a large island, double sink, and a pantry that offers storage space. Outside, a charming covered front porch (18x7) welcomes you home, while a partially covered rear deck (27x15) invites you to enjoy outdoor living in peace. Nestled in the heart of Grand Cove, a gated, year-round adult lifestyle community. Walking trails are close by, offering a tranquil escape right outside your door. Offering activities that bring neighbors together - heated swimming pool, exercise room, billiards room, and more. Outdoor enthusiasts will love the tennis and lawn bowling courts, and those who enjoy spending time near the water will appreciate the proximity to stunning Lake Huron, with its breathtaking views and recreational opportunities. Come experience this must see home and community! (id:48850)
1059 Torpitt Road
Severn, Ontario
Welcome to Sparrow Lake, part of the Trent-Severn Waterway, offering endless boating opportunities. This property spans just over 2 acres, surrounded by mature trees that provide the privacy you desire at the cottage. Located on a municipally maintained road, it ensures seamless year-round access. The house is fully winterized, making it perfect for enjoying all four seasons the north has to offer. In recent years, this property has been both a cherished family retreat and a successful rental investment. The structure, built entirely above grade, features two separate entrances, each leading to distinct living spaces with their own kitchens, living areas, bedrooms, and bathrooms. This design offers maximum privacy for renters, guests, or even a large multigenerational family. The custom steel-pile dock is virtually maintenance free and offers a boat slip and large gazebo to relax in. Numerous important and thoughtful updates and renovations have been made to the house and property, including a septic system, retaining wall, steel siding and roof, two gas fireplaces, updated kitchens, a Generac generator, water filtration system,decks and dock, two new A/C mini-split units with a new compressor, some windows and doors, and a primary bedroom with stunning views of Sparrow Lake and abundant natural light. Book a viewing today and experience this incredible property and stunning sunrises for yourself. (id:48850)
122774 Grey Road 9
West Grey, Ontario
Seldom found rural vacant parcel with commercial C6 zoning. This squarish 14+ acre property enjoys excellent exposure on a highly traveled secondary road just ½ mile from the heavily traveled Highway 6. (id:48850)
11 Wickens Lane
Blue Mountains, Ontario
Welcome to 11 Wickens Lane, where pride of ownership shines in every detail of this lovingly cared for, 1,966 sq.ft. finished bungalow. Wake up to the morning light peeking through your bedroom window, casting a warm glow on your spacious primary suite w/4 pc ensuite & walk-in closet. Grab your robe and head to the front porch with a steaming cup of coffee, waving to neighbors strolling by on their way to the Thornbury Bakery for fresh croissants. The quiet street location sets the perfect tone for a peaceful start to your day. With downtown a short walk away, your days are filled with delightful explorations. Browse boutique stores, indulge in gourmet meals at local restaurants, or enjoy a leisurely walk to Bayview Park and the marina/harbour. On weekends, pack a picnic and head to the beach for some sun & sand, ride the Georgian Trail or hit the nearby golf courses/ski hills. Inside your main living area, vaulted ceilings and abundant windows create a bright and airy ambiance. Imagine hosting a book club by the cozy gas fireplace, or savoring a glass of wine with friends as you cook up a storm in your spacious kitchen. The walkout to the oversized back deck is perfect for summer BBQ’s while the private backyard/mature trees offer a serene escape. With 3 bedrooms and 2 full bathrooms, there’s room for everyone – whether you’re a growing family or retirees expecting guests, ensuring comfort and privacy for family or visitors. The finished rec room downstairs, featuring a gas stove and separate laundry room. There is approx. 1,060 sq. ft of additional unfinished space in the basement and whether it becomes a game room, home gym, bedrooms or movie theater, it’s the perfect spot for your finishing touches. The large cold cellar is ideal for storing homemade preserves, ensuring you enjoy summer's bounty year round. Book your appointment today and imagine the endless possibilities that await you in this 4-Season recreational area! (id:48850)
123 Conservation Way
Collingwood, Ontario
Imagine living in Silver Glen Preserve, a wonderful friendly community in the heart of our 4-season recreational area. Only a couple minutes drive to downtown Collingwood shops and restaurants, marina, community events, golf courses and numerous biking and hiking trails. Featuring 2,057 finished sq.ft of spacious upgraded living space, 3 bedrooms, 2 full and 2 half baths, quartz countertops and California shutters. Enjoy a hot chocolate or glass of wine in front of the inviting gas fireplace after a long hike or a cold day on the slopes. The spacious primary bedroom has a 4-pc ensuite with oversized glass shower and spacious walk-in closet. Two additional bedrooms and a separate 4-pc bathroom complete the second floor. The finished basement features a family room, 2 pc bathroom and laundry room. An extended back patio surrounded by mature trees is ideal for privacy and entertaining family and friends. The spacious garage with workbench/storage shelving provides inside access from the garage to the home, convenient in winter. A wonderful recreation centre in the complex is a popular gathering place with a seasonal outdoor inground pool, gym, kitchen/entertainment area, social events, book library and pool table. Low monthly condominium fees of $428.65/month for all this! Buy now and be all settled in for the fall. Don’t miss this special offering. (id:48850)
7 Stirling Lane
Kitchener, Ontario
Step into ownership with this tire shop , a thriving tire and auto service shop in a prime location at 7 Sterling Lane! This spacious 5,000 sqft shop is fully equipped to meet high-demand services, including tire sales, mechanical repairs, and auto body work. The business comes stocked with over 1,500 premium winter and all-season tires, 200 used rims, and essential equipment like a compressor, hoist, tire changers, and balancer – everything you need to hit the ground running. With dedicated office space, 10 parking spots, and ample storage, this shop is designed for success and set up for growth. Perfect for an ambitious owner looking to make their mark in the auto industry. Book a viewing today to explore the full potential of this turnkey business opportunity! (id:48850)
101 - 80 Albert Street
Central Huron, Ontario
This 900 sq. ft. commercial space is ideal for a small retail venture or as a cozy office setting. Situated on Main Street, it boasts excellent visibility, ensuring that your business will attract the attention it deserves. The unit comes equipped with gas heating, air conditioning, an open layout, and a convenient two-piece washroom. Don't miss out on this opportunity come see it for yourself! (id:48850)
112 Benton Street Unit# 116
Kitchener, Ontario
Welcome to Arrow Lofts where urban living meets architectural elegance! This stunning 2 bed, 2 bath, open concept condo is sure to impress.Twelve foot ceilings with Upgraded Kitchen & walk-in panty, quartz breakfast bar open to the dining room with expansive windows. Main dining & living area filled with natural light from windows & private outdoor space. Primary bedroom includes ensuite & large walk in closet. Spacious 2nd bedroom with walk-in closet completes the unit. Building amenities include meeting rooms, sauna, exercise room, party room and stunning rooftop patio. Removable frosted privacy panels. (id:48850)
122 Barton Boulevard
Blue Mountains, Ontario
Nestled at the base of the picturesque escarpment, this beautifully crafted 4,200 square foot bungalow is more than just a house—it's a haven for family living and outdoor enthusiasts alike. Step inside to discover a home designed for comfort and functionality, where every detail enhances daily life. The heart of the home is the inviting open concept living area, adorned with cathedral ceilings and a natural stone gas fireplace that exudes warmth and charm. The spacious, well-appointed kitchen with its central island is perfect for preparing meals and gatherings. With five bedrooms and three full bathrooms, including a serene primary suite with an ensuite reminiscent of a spa retreat, there's plenty of room for everyone to unwind and recharge. The fully finished basement offers additional space for recreation and relaxation, featuring a cozy live edge bar, a convenient gym, and two extra bedrooms with a full bathroom. Above the garage, a versatile bonus that overlooks Georgian Bay views is ideal for a family room, play space, or home office. It also has a 2-piece powder room. Outside, the landscaped yard beckons with a deck for al fresco dining, a lower terrace, and a firepit among evergreens—perfect for cozy evenings and outdoor gatherings with friends and family. Located just moments from the vibrant Village of Thornbury, the renowned Georgian Trail, and prestigious outdoor amenities like the Georgian Peaks Ski Club and Georgian Bay Golf Club, this home offers a lifestyle that seamlessly blends relaxation with adventure. Whether you're exploring scenic hiking trails or enjoying the close-knit community atmosphere, this solidly built family home promises a life filled with both comfort and outdoor excitement. Come and discover the perfect balance of family-friendly living and recreational paradise in this inviting residence. (id:48850)
635 Oak Street
Collingwood, Ontario
This charming side-split brick bungalow offers versatile living in a prime location. Upper unit boasts 4 bedrooms, 3 pc bath, bright, open-concept living/dining area with a walk-out to a private back deck. The kitchen includes convenient in-suite laundry. Lower unit includes 2 bedrooms, 3 pc bath, living room, full kitchen, and laundry room. Conveniently located within walking distance to schools, steps from Town bus stop, and close to the Collingwood Trail System. Ideal for a primary residence with an in-law suite or as an investment property. (id:48850)
A - 521 Bay Street
Midland, Ontario
Located in the heart of downtown Midland, this 580 sq ft commercial lease space offers a fantastic opportunity for businesses seeking high visibility and foot traffic. Situated directly across from the scenic waterfront, this space provides easy access to both local residents and visitors exploring the area. With a large public parking lot adjacent to the building, your customers and clients will enjoy convenient and ample parking. The location is ideal for retails, office, or serviced-based businesses, with proximity to cafes, shops, and popular attractions. Perfect for those looking to capitalize on the steady flow of tourists and locals alike. Don't miss the chance to establish your business in a high-demand area with strong community presence. Quick occupancy available. **** EXTRAS **** Tental to set up their of Gas and Hydro accounts, water is included in the TMI. (id:48850)
4 - 20 Wheelhouse Crescent
Collingwood, Ontario
Experience the height of modern design in this sophisticated three-story townhome, located in Collingwood's sought-after Shipyard community along the shores of Georgian Bay. Exemplifying modern luxury, this residence boasts clean lines and custom millwork, this home offers high-end appliances, a private elevator, and four-car parking, including a two-car underground garage. The recently renovated bathrooms, including one with a spa-inspired steam shower, complement the refined interior. Step outside to your private patio, perfect for entertaining or quiet relaxation, and enjoy being just steps from Collingwood's vibrant downtown. Panoramic views of Georgian Bay and the iconic Collingwood terminals complete this exceptional property. (id:48850)
225 Livingston Boulevard
Baden, Ontario
Nestled in the family-friendly community of Baden, this stunning home offers both charm and convenience. The curb appeal is undeniable, with pristine landscaping and a charming exterior that invites you in from the moment you arrive. The front porch provides a private retreat, perfect for enjoying your morning coffee. Step inside to the main level, where you'll find a grand 2-story great room that radiates natural light. This level also includes a dedicated office space or den and a luxurious primary bedroom with a stunning ensuite bathroom. The kitchen is truly a chef's dream, boasting upgraded appliances and exquisite quartz countertops that seamlessly extend into a continuous countertop and backsplash. Upstairs, you'll find two oversized bedrooms, each with large closets and another bathroom. A functional media space or homework nook adds practicality to the upper level. The fully renovated basement, completed in 2023, offers an additional 2,000 square feet of finished living space. This area includes a spacious in-law suite with matching quartz countertops, a fully tiled 3-piece bathroom with a glass enclosure, a bedroom with a large window, and a versatile home gym or office space. Situated on a corner lot, the property features low-maintenance landscaping, perfect for busy lifestyles. The location is ideal, just down the road from Baden Public School and a short walk to Waterloo-Oxford Secondary School. This home is move-in ready, waiting for you to start making memories. Schedule your showing today and discover why 225 Livingston Boulevard is more than just a place to live—it's a place to thrive. (id:48850)
8 Gerrard Avenue
Cambridge, Ontario
This 3-bedroom, 4-level walkout side split home offers the opportunity for park side living in one of Cambridge's most sought-after neighbourhoods. Enjoy with the convenience of being located within walking distance to numerous restaurants, shops, schools, and trails in historic downtown Hespeler. Easy access to the 401. This home backs onto a park featuring a 75 x 117 foot lot with large 4 car stamped concrete drive and one car garage. The versatile floorplan lends itself well to an in-law suite/multi-generational living or secondary unit. Many updates include kitchen cabinets, countertops, vinyl flooring throughout, oak stair treads up and down, electrical panels, high efficiency furnace, windows (all updated but 2 in D/R) updated 2012, patio door updated 2023. The main level features an open concept living and dining room with large windows for plenty of natural light. The large fully renovated kitchen was an addition to the original home and features a double door built in pantry, lazy-susan and updated stainless steel appliances. There is an additional walk-in pantry or separate walk-in coat closet off the back of the kitchen. The garage is conveniently accessed through the kitchen. The large patio door walks out to an elevated deck which is wonderful for entertaining and family barbeques. The first lower level features a walkout to rear yard offering potential for an in-law suite with large windows, vinyl flooring, wood burning fireplace, sauna and a 4-piece bath. This home is a finished 4-level side split. The large second lower-level features carpeted flooring finished electrical. A drop ceiling is all that is needed to have this included in finished space. The window on this level has been updated for ingress and egress for a legal fourth bedroom. There is a large crawl space off this room offering ample additional storage. (id:48850)
120 King Street E
Mount Forest, Ontario
Great high profile side street commercial location. This 5 office, 1 1/2 bath building enjoys C1 zoning and is located in the heart of the Mount Forest business district. Additional auxiliary space is available in the partially finished basement. Besides the extensively asphalt covered yard, additional parking or storage is available in the detached 16 ft. x 24 ft. garage with a full usable loft. This opportunity is available for immediate occupancy. (id:48850)
120 King Street E
Mount Forest, Ontario
Great high profile side street commercial location. This 5 office, 1 ½ bath building enjoys C1 zoning and is located in the heart of the Mount Forest business district. Additional auxiliary space is available in the partially finished basement. Besides the extensively asphalt covered yard, additional parking or storage is available in the detached 16 ft. X 24 ft. Garage with a full usable loft. This opportunity is available for immediate occupancy. (id:48850)
87 Westheights Drive
Kitchener, Ontario
FOR LEASE! Welcome to 87 Westheights Drive in desirable Forest Heights. This home has recently been freshly painted from top to bottom, with new lights fixtures and closet doors. The main floor features 3 generous sized bedrooms, a 4pc bathroom, a large living room, private dining area and a full kitchen with Fridge/Stove/Dishwasher. The basement offers a large rec room, bar area, an additional bedroom and full 3pc bathroom. There's plenty of space for a growing family, and you are located just steps from great schools, shopping, public transit and only a short 5min drive to the Boardwalk on Ira Needles. Contact your trusted realtor and book your showing today! (id:48850)
107 Maple Lane
Blue Mountains, Ontario
This is a truly unique opportunity to own an exceptional property, boasting breathtaking, close-up views of the seemingly endless Georgian Bay. Spanning 10.66 acres, including 5 acres of manicured grounds & a stream, this estate sits atop Blue Mountain & offers panoramic views over the Town of Collingwood. The custom-built estate home exemplifies the finest quality/craftsmanship, featuring ski hills right at your doorstep. Sitting on solid rock, and a spacious 3,711 sq. ft. of living space, the home is constructed entirely with ICF (Insulated Concrete Form) 8"" concrete forms with steel, for superior insulation + durability. Inside, you'll find 4 bedrooms, including 2 primary suites-one on the main floor with patio access and one on the upper floor with a balcony. The home includes 3.5 bathrooms and abundant natural light through large windows, all of which showcase views of Georgian Bay. There is also the potential to add two more bedrooms with a minor renovation. Key interior features include a striking two-storey tile fireplace with chrome detailing, a Caesarstone waterfall island in the kitchen & a climate-controlled wine cellar adjacent to the kitchen. The dining room opens to a covered flagstone patio, perfect for entertaining. The homes exterior is clad in hand-honed local limestone with an Enviroshake roof. Beyond the main residence, the property features a custom-built saltwater pool, a pool house, and a massive 3-car garage with an attached heated studio-ideal for a gym, with natural light and more views from a large window. Additional features include a propane back-up generator, buried Hydro cables + a 165' deep well for emergencies. The gated stone entry leads to a long driveway, surrounded by mature maple & pine trees, enhancing privacy and natural beauty. At the far end of the property, youll find access to the renowned Bruce Trail, ideal for outdoor enthusiasts, + skiing, hiking, biking and multiple additional activities in the immediate vicinity. (id:48850)
113 Alpine Crescent
Blue Mountains, Ontario
Fabulous Swiss Meadows seasonal or annual rental now available! Come enjoy the 4 season lifestyle to it's fullest at the top of Blue Mountain in this wonderful sought after community of unique chalets. Immediate access to some great hiking and biking trails, Blue Mountain resort right at the bottom of the hill for shopping, restaurants, tree top trekking, mountain coaster and more!! Ride some of the best cycling roads in the area & this chalet is also minutes to Scenic Caves for more outside adventures!! Convenient proximity to Collingwood, Thornbury and some amazing Georgian Bay beaches as well! This A frame chalet has a single storey addition on the back, beautiful southern exposure, 4 beds total and 2 full baths, room for the whole family and to entertain!! The upper deck is a perfect little sun trap to enjoy the gorgeous spring and summer weather! There is also a large back deck with hot tub where you can relax and star gaze at night!! The awning also provides some great summer shade. The oversized lot offers an ideal space for anything from soccer to lawn darts to horseshoes, perfect for some outdoor fun!! Book your private tour now and come live the good life in up here in Georgian Bay!! (id:48850)
11 - 106 Colborne Street N
Brockton, Ontario
Unit for rent is 1800 sq. ft. Presently set up as office space, with 2 washrooms, storage rooms, board room, kitchenette and large office or meeting area. Open to lots of uses. Price is $7.27/sq. ft. + prorated portion of common expenses. (id:48850)
1010 Beard Farm Trail E
Severn, Ontario
This open concept, raised bungalow is located near Coldwater & Orillia. This all brick home features 3 generous sized bedrooms, with 2 bedrooms on the main level, the 3rd bedroom is in the finished lower level. The main level features an open concept living area with a stone fireplace, patio doors out to a private bac deck & yard, dining area, kitchen with all the appliances. The lower level offers a finished family room, a bedroom, a 3-piece bathroom (walk-in shower), laundry area & a storage room. This home is surrounded by trees, near marinas & a quaint village - Coldwater. Easy access to highways for commuters. If you like privacy, country living, yet still be near larger shopping centres, this home with 1 acre of land is the home you need to see. (id:48850)
23 Green Briar Drive
Collingwood, Ontario
ENJOY SKI SEASON FROM MID JANUARY TO END MARCH IN THE PEACEFUL & PRIVATE LOCATION OF BRIARWOOD MINS TO PRIVATE SKI CLUBS & BLUE MOUNTAIN This spacious tastefully renovated property offers all the comfort you could need to enjoy your Winter home from home getaway. Immaculately presented with open concept Kitchen/Dining/Living Room backing onto greenery with deck and BBQ on lower level. Main floor Master Bed w/-ensuite and a further bright bedroom and 4PC bathroom. Large Rec Room w/games table and 2 Bedrooms w/upgraded bathroom & oversized shower complete the living space downstairs. Garage w/inside entry is a bonus on those cold snowy days. Enjoy the plentiful supply of outdoor activities right on your doorstep. Serene walking trails within the Briarwood development. Blue Mountain/Village at Blue plus all the private ski clubs are only a few minutes drive away. Boutique shopping & fine dining in Collingwood or Blue Mountain Village. Sample the abundance of seasonal activities this 4 Season area has to offer. Absolutely no pets due to allergies/No smoking (id:48850)
90 Bridlewreath Street
Kitchener, Ontario
Carpet-Free Detached Home with Separate Entrance for Rent in Laurentian Hills. This spacious freehold single detached house is completely carpet-free and includes a separate entrance to the finished basement, offering versatility and convenience in a highly desirable neighborhood. Property Features: Main Floor: A bright and open kitchen and living area with plenty of natural light streaming through large windows. Second Floor: A great-sized primary bedroom, two additional bedrooms, and a four-piece bathroom. Finished Basement: Offers a separate entrance, a three-piece bathroom, and a small kitchenette, providing additional functionality and flexibility. Ideal for extra living space or extended family use. Outdoor Space: A fenced yard with a finished patio, perfect for outdoor enjoyment. Prime Location: Situated in the coveted Laurentian Hills, this home is steps away from highways, parks, trails, public transit, Sunrise Shopping Centre, and excellent schools. Enjoy the comfort and convenience of this exceptional rental home in one of the city’s most desirable neighborhoods! (id:48850)
306 Balmy Beach Road
Georgian Bluffs, Ontario
This 4 bedroom plus office, 3 bath, Stone Bungalow is a brand new, never lived-in, Custom Clancy Builders home (hst included in price). Located on 1 Acre amongst nature, surrounded by Environmentally Protected areas to the West & South creating a very Private & Peaceful Property with Seasonal Views over Georgian Bay out front. 3,405 Finished Square Feet Meticulously Designed for the Discerning Buyer. Sophisticated Finishes Flow throughout the Entire Home beginning in the Front Foyer with Brazilian Slate tile in a Herringbone design, White Oak Engineered Wide-Plank Flooring throughout the entire main level, Smart Home Capabilities- iPad Central Control System for an Ecobee Thermostat, Security Cameras, Music, etc. A thoughtfully designed Custom Kitchen with Quartz Counters, Champagne Bronze Light Fixtures, Faucets, Hardware & Pot Filler, plus a 5 Burner Gas Oven, Built-In Butcher Blocks & a Stunning 8' x 5' White Oak Island. The temperature controlled Stainless Steel Wine Room holds 144 bottles. A Separate Office with Custom Woodwork, plus Pantry and ample storage are next to a Spacious Dining Area with Accent Wall. Soaring Cathedral Ceilings in a remarkable Great Room with a Natural Stone Stone Gas Fireplace, White Oak Mantel & 12' sliding Glass Doors open onto a Large Covered Patio. Custom Millwork Organizers in the mudroom lead to the sunny main floor laundry room with a full width quartz counter. The Primary Bedroom has oversized windows, an Ensuite with Stand Alone Tub, Custom Glass Shower & a Dreamy Walk-In Closet. Two additional bedrooms and bath are located down the hallway. The lower level lit up staircase leads to a Family Room with fireplace, 75” TV & Wet Bar. Large windows allow for Natural Light to pour into the flex room, currently set up as Gym, and a 4th bedroom, Several Storage Rooms plus a Workshop in the lower level. Natural Gas furnace, Central Air. (id:48850)
79 Albert Street
Saugeen Shores, Ontario
This unique property is strategically located in the Heart of Southampton on a main arterial road only a stroll away to downtown boutiques, shops, restaurants and the prime sand beach. Albert Street also known as Highway 21, has excellent street exposure, high traffic volume and an oversized treed lot measuring over 200 feet in depth. It boasts Core Commercial zoning allowing for a multitude of uses, ready for your new offices, restaurant, personal establishments and much more. The property is serviced with municipal water, sewers and natural gas. It is flanked by some unique businesses including a fitness centre, hotel and restaurants. The building has 4 bedrooms, a large eat-in kitchen, and formal living and dining rooms. Most of the home has softwood floors, and high ceilings. It's current use is single family residential with a long term tenant. It has good bones and is ready for your creative ideas. If you are looking for a spot to run your home based business, an investor seeking a long term return, or looking for a single famly residence, this property is a must view. Given the developments and growth happening in the Southampton / Port Elgin area; 79 Albert Street S. is a solid investment now and in the future. (id:48850)
72 Massey Avenue
Kitchener, Ontario
Renovaed, Recently paited. Vacant property, Potential $5200 plus rent. Perfect for the first-time buyer, Mortgage helper or savvy investor. This well maintained 2+3 bedroom bungalow has a lot to offer! Located on a quiet tree-lined street, backing onto school yard greenspace and perfectly located close to Fairview Park Mall, schools and the LRT! A unique design featuring cathedral style ceilings on the main floor. The kitchen was updated in 2014 with fresh, white cabinets and new countertops. All kitchen appliances are included. The main floor bathroom was modified to provide a separate shower and raised bathtub. There is also a complete 4 piece bath in the lower level and full kitchen plus Laundry room. There is bedrooms on the main level and one on the lower level. The lower level was remodeled in 2015 and offers new flooring and broadloom. Here are some of the upgrades and extras. Metal roof in 1993, Central air and high efficiency gas furnace in 2021, Rain guards installed on lower level windows in 2020, a Water purification system using indoor hygienics. The rear yard is fully fenced and has a super convenient double wide gate . There is a ramp access to the rear door from your sundeck! Great vacant unit. (id:48850)
22 Carmine Crescent
Cambridge, Ontario
This beautifully updated 2-story semi-detached home is the perfect rental opportunity in a family-friendly neighborhood! Featuring 3 spacious bedrooms and 2 bathrooms, this home boasts an updated kitchen with stunning stone countertops, new appliances, and convenient in-suite laundry. Enjoy the fresh, light-colored vinyl flooring throughout and step out to a fully fenced backyard complete with a rear deck—ideal for relaxing or entertaining. With parking for 3 vehicles, including an attached garage, convenience is at your doorstep. Located just minutes from Highway 401, major shopping centers, trails, schools, and playgrounds, this property is ideal for families or professionals. Turn-key and ready for you, this is the rental home you’ve been waiting for! (id:48850)
345 Ecclestone Drive
Bracebridge, Ontario
Discover the perfect space for your business at this highly visible location on Highway 118, conveniently situated between Highway 11 and downtown Bracebridge. This versatile building offers a wide range of leasing options to suit various business needs, including single and double offices, classroom or meeting rooms, office suites, showrooms, and indoor storage. Flexible leasing terms are available, with pricing and availability provided upon request. Each lease is structured as a true gross lease, with utilities and TMI included, ensuring simple and predictable costs for your business. The property also features on-site support from the landlord, providing a smooth and professional leasing experience. Whether you're starting small or planning for growth, this location offers the flexibility and space to adapt as your business evolves. With its prime location and excellent exposure, this property is a fantastic opportunity for businesses of all sizes. Contact us today to learn more and secure the perfect space for your needs! (id:48850)
15 Wellington Street S Unit# 1909
Kitchener, Ontario
Welcome to this stunning corner-unit condo on the 19th floor of Station Park's highly anticipated Union Towers – Tower Two, featuring 2 spacious bedrooms, 2 bathrooms, and breathtaking floor-to-ceiling windows with panoramic views of Belmont Village. Complete with an underground parking space and locker, this modern suite offers unmatched amenities, including a two-lane bowling alley with a chic lounge, entertainment space with a bar, pool table, and foosball, a private hydropool swim spa and hot tub, a fully equipped fitness center with a yoga/pilates studio and Peloton room, a pet washing station, landscaped outdoor terrace with cabanas, BBQs, and social seating, a concierge desk, private dining room with gourmet kitchen, and the secure Snaile mail system for packages and food deliveries. Future amenities include an outdoor skating rink, vibrant restaurants, retail shops, and a grocery store. Perfectly located in Kitchener-Waterloo's Innovation District, Station Park offers a luxury lifestyle surrounded by tech hubs, shopping, dining, and entertainment—urban living at its finest. (id:48850)
565 Isaiah Crescent
Kitchener, Ontario
Welcome to 565 Isaiah Crescent, Kitchener, ON N2E 0E6- Discover this stunning luxury detached home for lease in one of Kitchener West's most desirable neighborhoods. This home features 3+1 bedrooms, 3 full washrooms, and 1 powder room. The basement is fully finished with a luxury washroom, offering additional living space for your convenience. The open-concept main floor boasts an upgraded kitchen with a marble countertop, breakfast island, and gas fireplace. The flooring throughout the home is high-end luxury hardwood, providing elegance and durability. The backyard is beautifully upgraded for full privacy, creating the perfect space for relaxation and entertainment. The property includes a fully exposed luxury concrete driveway with parking for 2 cars, plus 1 garage parking, water softener, ERV air system, iron rod railings, dining room accent wall, spotlights, elevated deck, and an upgraded backyard. Conveniently located just 5 minutes from Sunrise Shopping Centre, Walmart, Sobeys, and an Indian supermarket, 4 minutes from Williamsburg Town Centre, 16 minutes from Fairview Park Mall, 20 minutes from Conestoga Mall, 18 minutes from the Google Office, and close to top universities, schools, parks, and trails. Don’t miss this incredible leasing opportunity! Schedule your showing today! (id:48850)


