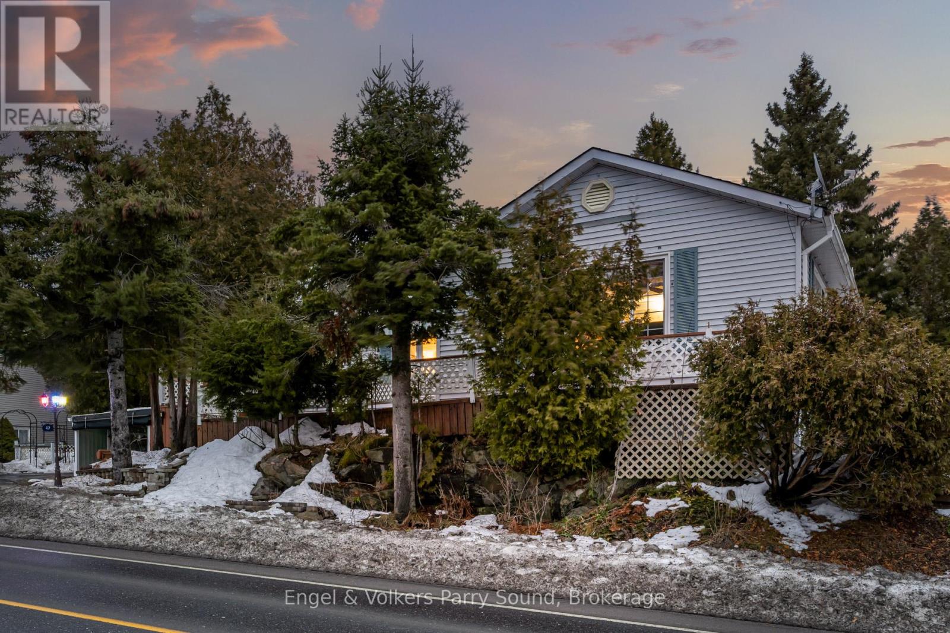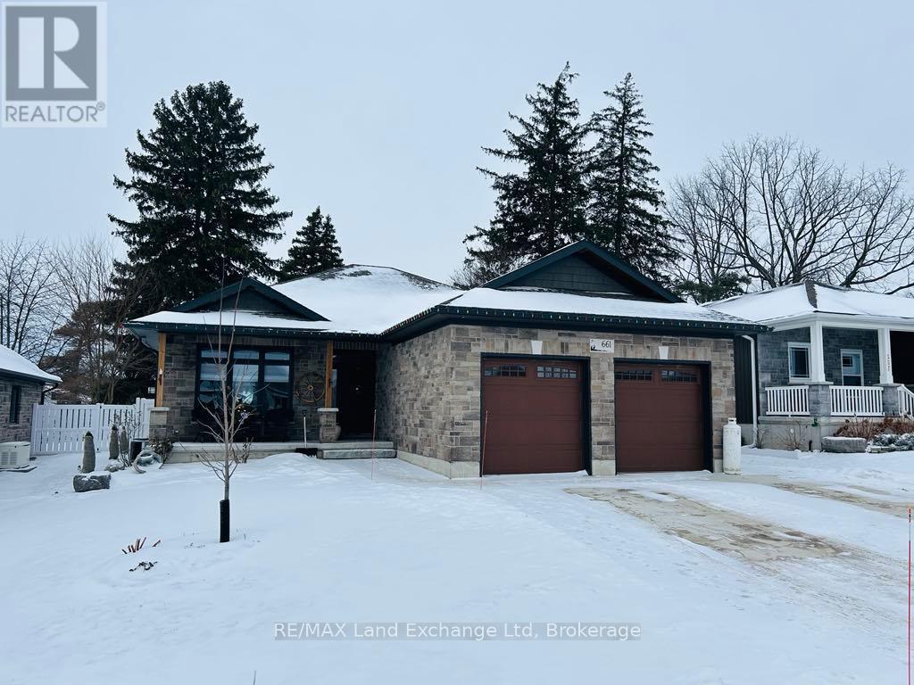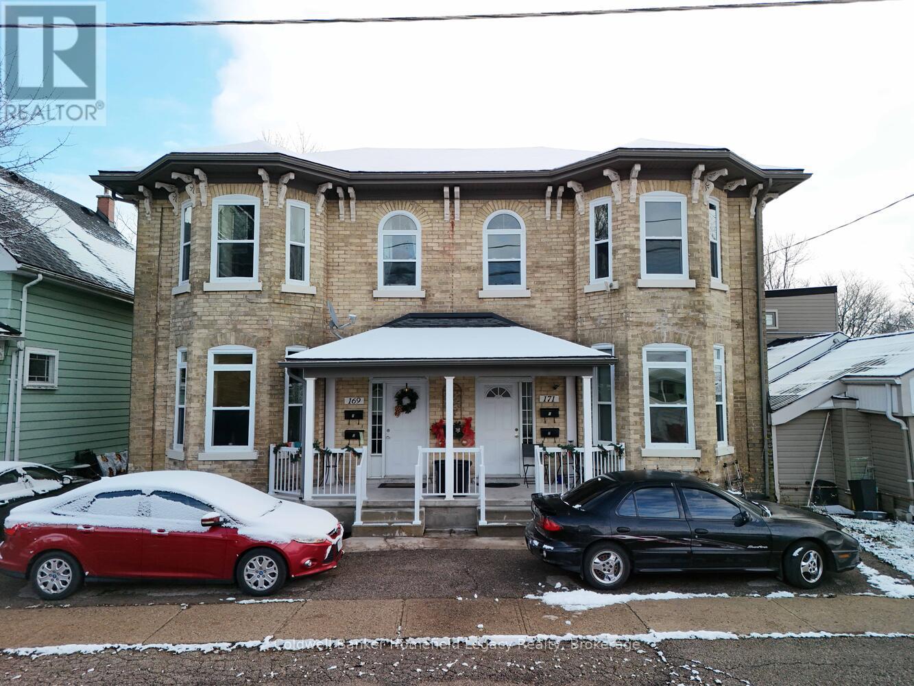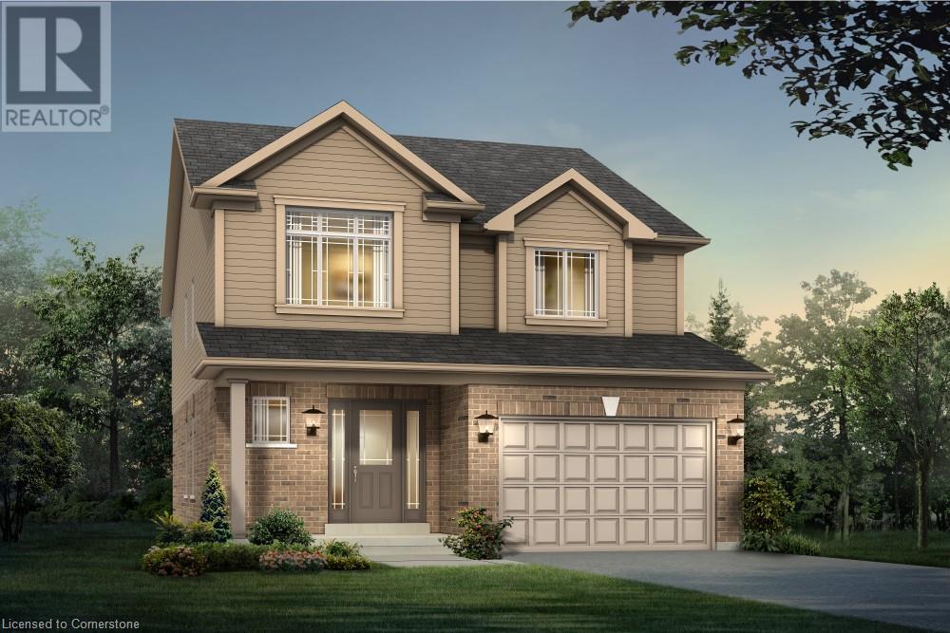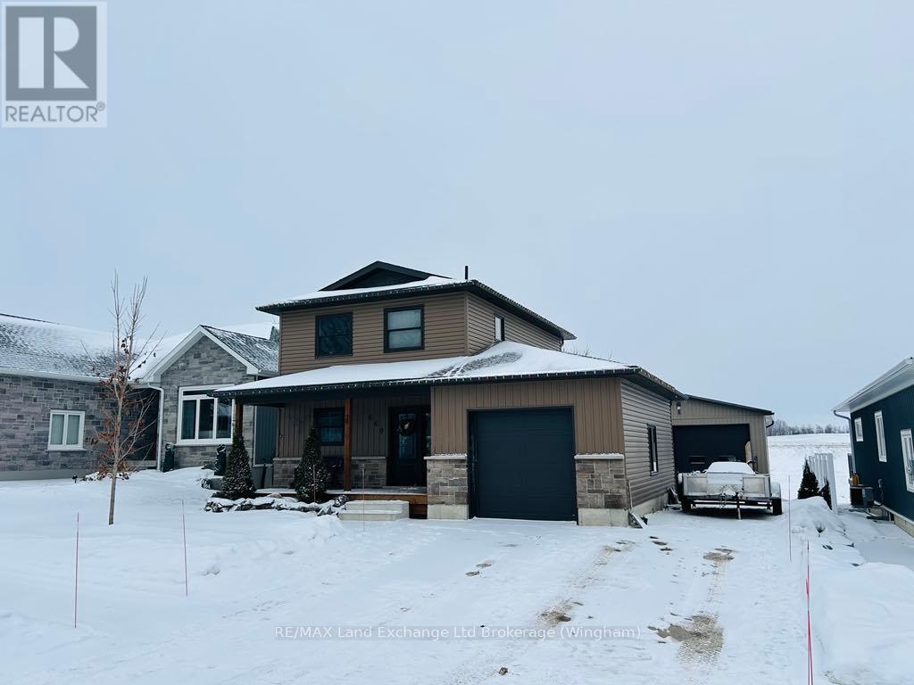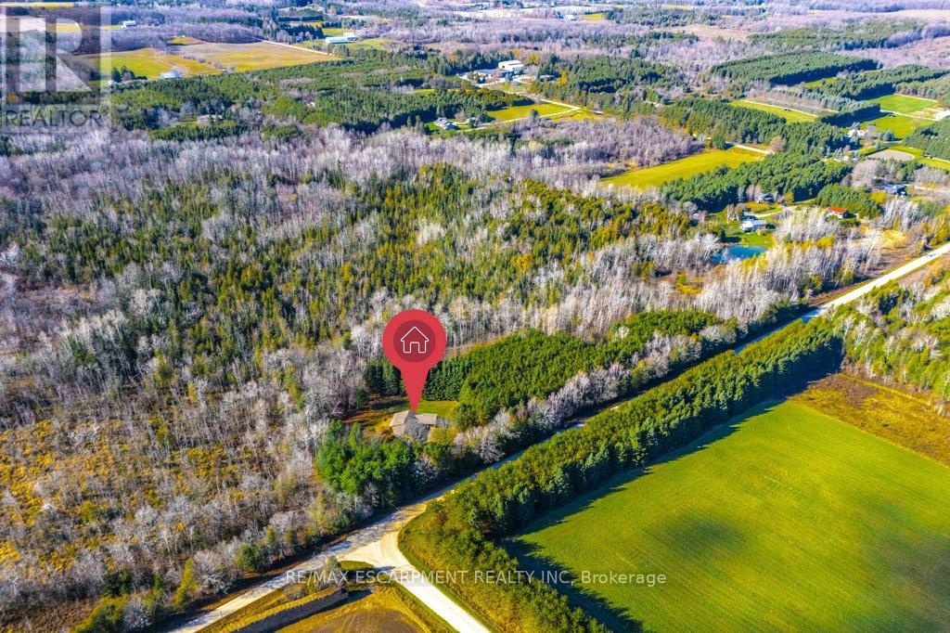105 - 33 Deerhurst Greens Drive
Huntsville, Ontario
Welcome to this spectacular 3 bedroom, 3 bathroom condominium at the world-famous Deerhurst Resort. Each bedroom has its own ensuite and two of those have over-sized jet-tubs. The large and comfortable Primary Bedroom is flooded with light from its southern-exposed windows overlooking the Lakeside Green Space. This Green Space is a wonderfully expansive area for outdoor activities such as walking & fitness trails, disc / foot golf, starlight trail in summer and cross-country ski, kicksled and fat bike trails in winter. Back inside your comfortable condo, sit by the gas fireplace in the chilly days or go through the over-sized patio doors onto the large deck. Completing the interior is a kitchen with full-sized appliances adjoining a modern dining area. This is an ideal space to entertain as each of the bedrooms is self-contained and private. Even the living area with Primary Bedroom can be locked-out as a private one-bedroom suite. Why not take advantage of using this spectacular condominium to treat your family and friends or as a corporate retreat. Maybe you run a business and would like to use it as an incentive for your best team members or treat your special customers. The possibilities are endless. And then there are the many year-round benefits of owning your own piece of Deerhurst Resort: three outdoor pools, hot tubs, one indoor pool, various levels of restaurants catering to all palettes and budgets. From deliciously fast food to romantic evening meals - even food trucks at the beach area! There are areas for the young and young at heart to enjoy the water with beautiful sand beaches and deep-water for water skiing, and more. Do you have your own boat? No problem - docking space is available for various lengths of time (at additional cost). Also, axe-throwing and escape cabin experiences right along the History Trail - which tells the story of this unique resort which dates from 1896 and goes up to its most recent world event of hosting the G8 in 2010. (id:48850)
51 Cedar Street N
Kitchener, Ontario
Wow, Great opportunity to live downtown with 3 car parking and a yard to BBQ and save on paying for parking! Detached single family home with no monthly fees in the downtown area between weber and Duke and walking distance to the new court house, LRT, Victoria park and so much more! This Charming home has tons of woodwork, Decorative fireplace in the living room, formal dining room with 2 sets of pocket doors, Main floor den could be a 4th bedroom, some oak floors, A claw foot bathtub in one of the bathrooms, 125 amp breaker, Windows (1988), Some new flooring, many rooms repainted, Spacious unfinished basement with side door entrance. Single detached garage and low maintenance backyard to BBQ in. (id:48850)
42 Emily Street
Parry Sound, Ontario
Nestled in the vibrant heart of Parry Sound, this delightful two-bedroom, one-bathroom (plus one 3-piece on lower level) home offers cozy living with a touch of charm. Located just steps from the picturesque waterfront, marinas, and the scenic Fitness Trail, this home invites you to enjoy all that this beautiful town has to offer. Sitting on an extra-deep lot, the property features a lovely backyard with a gazebo perfect for relaxing summer nights. This well-loved home has been cared for by the same owners for many years and is ready for a new chapter. For added privacy or the potential to expand, the neighbouring lot is also included in the sale. A classic covered carport and a handy workshop provide plenty of space for projects and storage. Plus, with exciting new developments planned for the south end of the harbour featuring restaurants, docking, and retail space this is a fantastic opportunity to invest in one of Parry Sound's most desirable areas. A true gem with great valuethis is the home you've been waiting for! **** EXTRAS **** Property includes neighbouring vacant lot. Property is being sold as is, where is without representations. (id:48850)
661 Gloria Street
North Huron, Ontario
For Sale: Exquisite Custom-Built Home Perfect for Main Floor Living Welcome to this stunning three-bedroom, two-bathroom custom-built home, thoughtfully designed for comfortable main floor living. This property features high-end finishes throughout, showcasing quality craftsmanship and attention to detail. Key Features: Spacious Design: Enjoy an open and airy layout that maximizes space and functionality, perfect for modern living. Large Two-Car Garage: Conveniently store your vehicles and gear in the expansive two-car garage, providing easy access and additional storage. Full Basement Potential: The full basement includes a bathroom rough-in, offering the opportunity to create additional living space or entertainment areas to suit your needs. Outdoor Appeal: The fenced backyard provides privacy and security, ideal for family gatherings, pets, or simply enjoying the outdoors. Immaculate Curb Appeal: The concrete driveway and picturesque surroundings enhance the home's exterior, making it a true standout in the neighborhood. This move-in ready home combines luxury and practicality, making it the perfect choice for families or anyone seeking a serene living environment. Don't miss the chance to make this beautiful property your own schedule a showing today! (id:48850)
171 Nile Street
Stratford, Ontario
Investor opportunity in a prime location! This well-maintained 4-plex features four 1-bedroom + den units, each with its own furnace and dedicated utilities for ease of management and tenant independence. With great tenants in place, it offers immediate income alongside flexible options for buyers seeking personal use or maximizing rental potential.The most updated unit provides excellent versatility: keep the current tenant and negotiate market rent, have the tenant vacate for personal use, or re-lease as a long-term or short-term rental to capitalize on Stratford's vibrant festival season. Conveniently located near downtown, this property is a rare chance to secure steady income with room to enhance returns. (id:48850)
554 Dominique Crescent
Kitchener, Ontario
Welcome to an exceptional opportunity at 554 Dominique Crescent in Kitchener—a stunning pre-construction home nestled on a spacious lot with no premium attached. Built by Fusion Homes with meticulous craftsmanship, this Manchester IV Elevation A model is designed to elevate your lifestyle, offering 1,925 square feet of above-grade living space on a prime 36’ lot. With 4 spacious bedrooms and 2.5 bathrooms. Step into a home defined by sophistication, where the open-concept main floor welcomes you with its 9’ ceilings & a bright, carpet-free layout that flows effortlessly from room to room. The kitchen is truly a chef’s delight, featuring quartz countertops, a double stainless steel sink, and a Moen sleek pull-down faucet. These thoughtful touches, along with custom cabinetry, make cooking and entertaining an absolute pleasure. Moving to the bedrooms, each one offers ample space, with well-designed closets and finishes that create a relaxing retreat for every member of the family. Bathrooms elevate the everyday with luxurious custom glass shower enclosures, a tiled ceiling, and large soaker tubs, all paired with stylish Halifax satin nickel door levers to complete the upscale ambiance. For additional convenience, the home features an oversized single-car garage with room for up to 3 vehicles, including 2 additional driveway spaces. Energy-conscious buyers will appreciate that this home is Energy Star certified. This home promises durability and low maintenance while fitting harmoniously into the surrounding neighborhood. Custom floorplan changes are also available, giving you the flexibility to personalize your layout and ensure every corner of this home aligns with your vision, subject to drafting approval and applicable fees. Don’t miss the chance to secure this exceptional property that offers everything you need to create cherished memories. (id:48850)
60 Concession 4 E
Tiny, Ontario
This spacious, ranch style, all brick bungalow, with 2.2 Acres of land is located in Wyevale, which is 20 minutes to the City of Barrie. This home is completely finished on both levels and offers, remodeled eat-in kitchen with access out to the private deck overlooking the Wye River, a dining area or in home office, large living area with a gas fireplace & bar area, perfect when entertaining. There's 3 generous size bedrooms and 2 4-pc bathrooms, with the primary bedroom featuring a private bathroom (tub room, and separate shower room). The lower level offers a fully finished 2 bedroom, 2 bathroom in law suite, with it's own private entrance, deck and driveway. The lower level is bright and features an open concept eat-in kitchen & living room an ensuite from the main bedroom, and it's own laundry facilities. (There's 2 laundry facilities - one on the main level and one in the lower level). The Basement also features a games room and exercise room. This home offers 4,000 square feet (both levels), privacy, a double car garage with inside entry, and a detached shop. If you are looking for a self contained separate space for a parent or child, consider looking at this beauty! The sound of the river, surrounded by trees and having green space all around you, makes this an oasis, yet access to shopping, skiing, golfing and the beach are just minutes away. To see all of the photos, please watch the virtual tour. (id:48850)
7277 36 37 Nottawasaga Sr E
Clearview, Ontario
PRICE DROP! This gorgeous 2 owner, 3 bed, 3 bath home is situated on a quiet private 1 acre lot that backs onto serene wooded farmland just a ten minute drive from downtown Collingwood. Enjoy the peaceful view of mature trees, birds and your own flower gardens from literally every window in the home. A long paved driveway leads you up to this home which boasts a modern exterior design and is appropriately nestled amongst numerous old growth trees amongst the manicured lawns and gardens. The fenced back yard is perfect for dogs and other pets allowing them to run unleashed and free to enjoy the spacious property. There is a small shed/bunkie with a wood burning stove and the building comes wired with electrical service making it an ideal workshop or bunkie for occasional guests. There is an old storage shed for a riding mower and to keep other garden tools out of the elements. Upon entering the front foyer you are greeted with large pane windows offering forest and garden views. Glancing up your breath will be taken by the high vaulted ceilings giving the entire main living area a wonderful bright and open airy feeling. The newer modern kitchen has loads of storage and quartz topped counter space. The large island is perfect for sharing dinner and cocktails with lucky guests. The large primary bedroom has a modern up to date ensuite and walkout onto the back deck. The basement of this special home is partially finished with a wood burning fireplace and ample room for a pool table or a home theatre. Beyond the finished space in the basement is a massive unfinished and fully insulated area just waiting for your own design and renovation dreams. With almost endless unused space in the basement the options are many, including an in-law suite, home gym or recreation space. There is a drilled well with a RO purification system, UV system and a septic system on site. Don’t miss out on this incredible opportunity. This one won’t last long. Call for details! (id:48850)
605 Baldwin Crescent
Woodstock, Ontario
This Charming 2-Story Brick home in Woodstock-North, is sure to please. With it's well designed concrete walk way that leads up to the Double Front Doors. This inviting 3 Bedroom, 2.5 Bathroom home offers a perfect balance of style and practicality. Open-concept design features a spacious living room with cozy gas fireplace creating a welcoming space ideal for family and friend get togethers. Enter into the kitchen where you will find all appliances are stainless steel with gas stove and built-in microwave, making it a chef's dream. Master bedroom includes a private bathroom and large walk-in closet, providing a luxurious retreat. Fully finished basement features two additional rooms, offering plenty of flexibility for a home office, gym or kids playroom. Step outside to your own fully fenced backyard oasis, complete with an 18 foot round above ground pool installed in 2021 with spacious patio, ideal for summer entertaining and relaxation. This freshly painted home is move in ready (id:48850)
660 Gloria Street
North Huron, Ontario
Discover this incredible opportunity to own a stunning 3-bedroom home, featuring an attached garage and a spacious detached heated shop measuring 26x26. Built in 2020, this custom-designed residence offers modern amenities and a full basement that awaits your personal touch, complete with a rough-in for an additional bathroom. Nestled against picturesque farmers' fields, this property provides a serene and private setting, perfect for those seeking a peaceful retreat while still being conveniently located. Enjoy the best of both worlds with ample space for hobbies, projects, or extra storage in the well-equipped shop. Don't miss out on this fantastic value and the chance to create your dream home in a desirable neighborhood. Schedule a viewing today! (id:48850)
18 Clarinda Street S
South Bruce, Ontario
Charming Family Home with Prime Location* Welcome to your new oasis! This delightful three-bedroom, two-bathroom home is perfectly situated, backing onto a vibrant ballpark, baseball diamond, arena, and fairgrounds. Imagine the convenience of living just steps away from recreational activities and community events! This move-in ready residence features a cozy gas heating system to keep you warm during those chilly nights. Nestled on a mature lot, the property offers ample space for outdoor enjoyment and gardening. One of the standout features of this home is the spacious sunroom, where you can relax and watch the grass grow, soaking in the warmth of the sun. Its the perfect spot for morning coffee or evening relaxation after a long day. Don't miss the opportunity to make this fantastic home yours! Ideal for families and individuals alike, it combines comfort, convenience, and a great community atmosphere. Schedule a viewing today! (id:48850)
754238 Second Line Ehs
Mono, Ontario
Discover the ultimate blend of privacy, space, and natural beauty with this 11-acre rural haven, surrounded by picturesque rolling hills and horse farms, just minutes from Orangeville. This beautifully maintained 2,083 square foot bungalow, built in 1983. offers an inviting layout that balances comfort and function, making it the ideal home for families, professionals, and nature lovers alike. Step inside to find three generously sized bedrooms, including a serene primary suite featuring a walk-in closet and a private four-piece ensuite. The open-concept design ensures effortless flow between living spaces. perfect for everyday living or entertaining. The heart of the home is the sunken family room, anchored by a cozy wood-burning stove, which opens to a bright four-season sunroom. From here, soak in uninterrupted views of the lush forest - a daily invitation to connect with nature. no matter the season. The spacious eat-in kitchen, with its massive island and abundant cabinetry, is a hub for culinary creations and family gatherings. The unfinished basement, brimming with potential. offers endless possibilities: create a playroom. a family entertainment area, or even transform it into a self-contained living space for multi-generational living. Outside, your private paradise awaits. Wander through trails on your own woodland property. where tranquility meets adventure. Benefit from low taxes due to the conservation land designation. while enjoying a secluded setting that feels miles away yet remains close to all town amenities and excellent schools. For added peace of mind. a pre-listing inspection, septic inspection and pump-out, and bacteriological testing on the well water have all been completed. Whether you're seeking a retreat from the bustle of city life, a space to grow with your family, or a private sanctuary to recharge and reconnect with nature, this property offers it all. Make this rare gem your home and embrace the outdoors like never before. **** EXTRAS **** This bungalow offers a 200 AMP service, perfect for a pool, hot tub, EV charger, or anything else that may require additional electricity. (id:48850)



