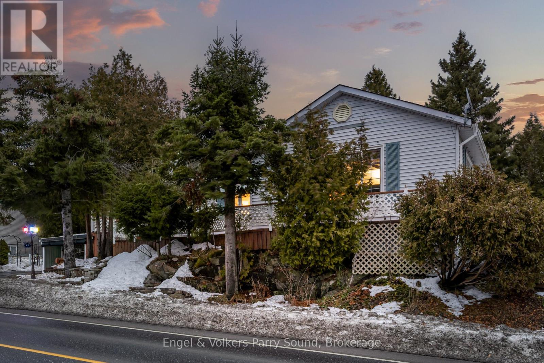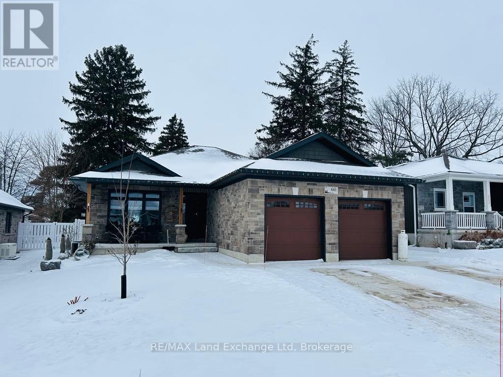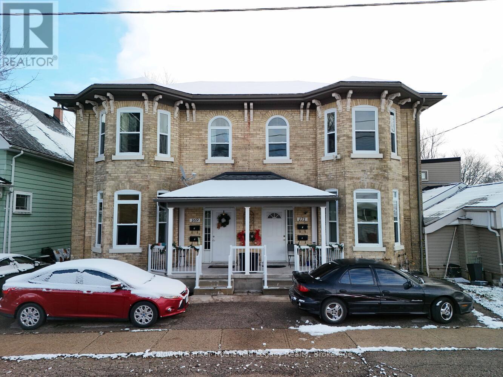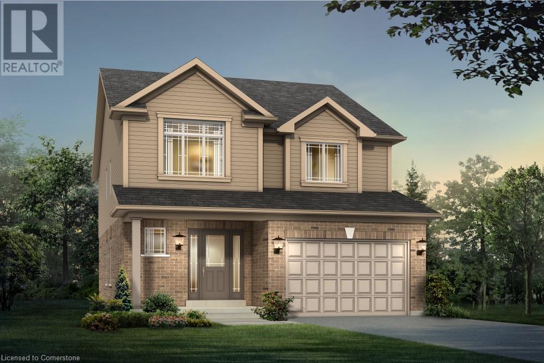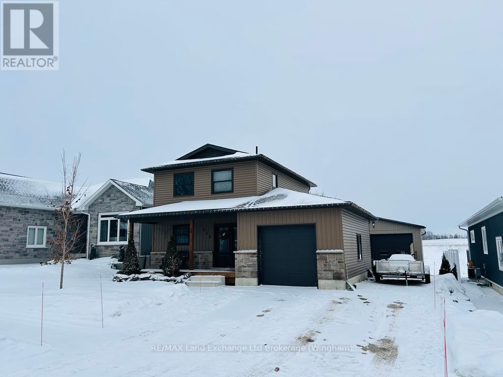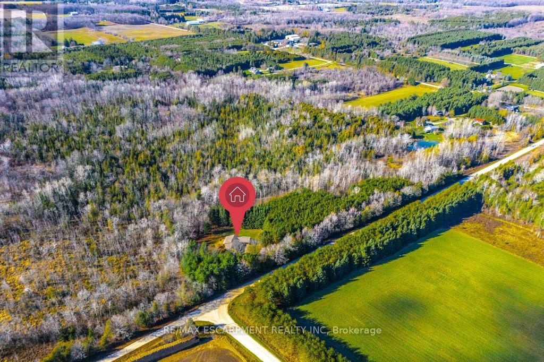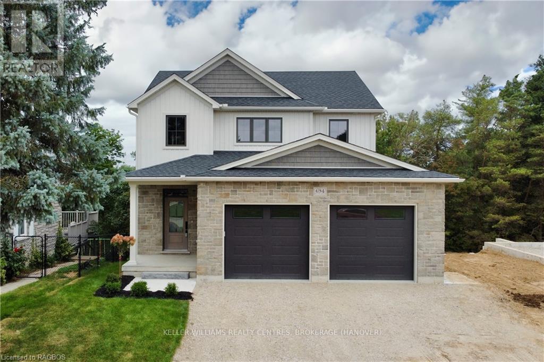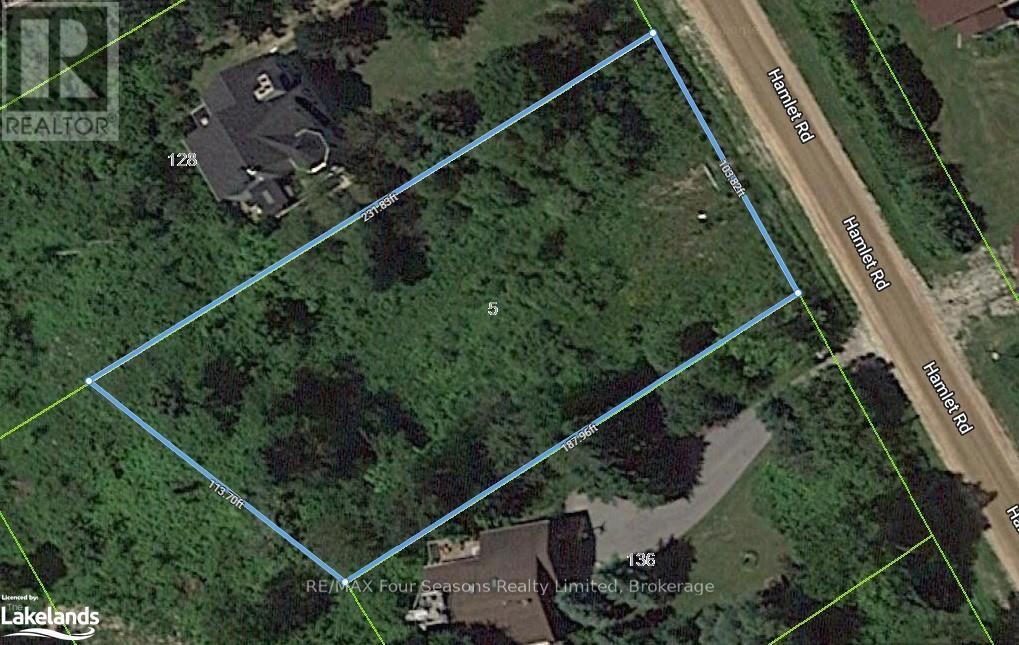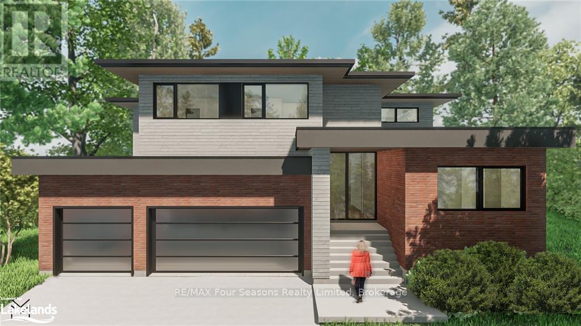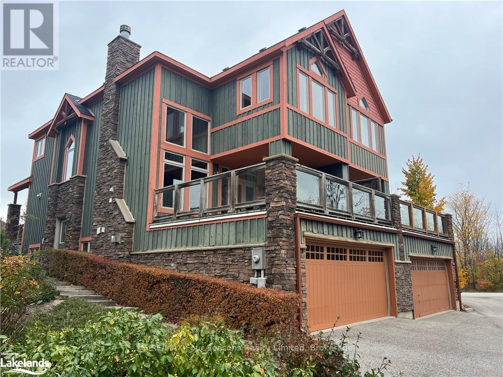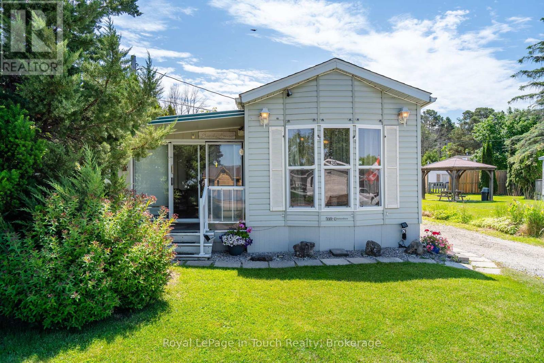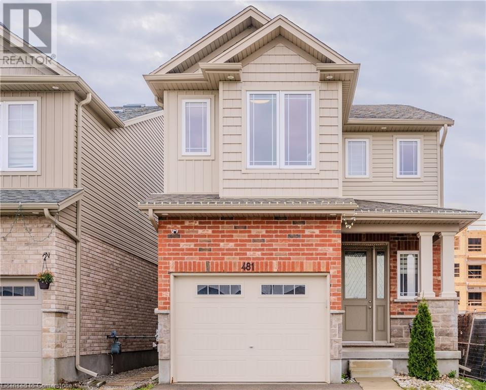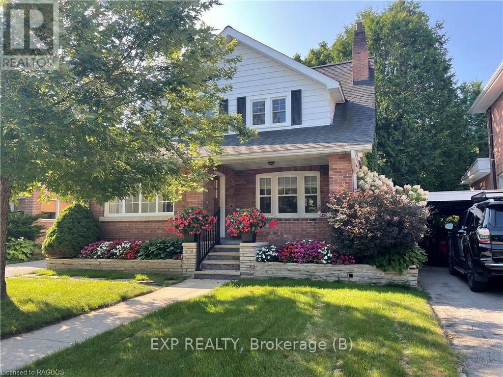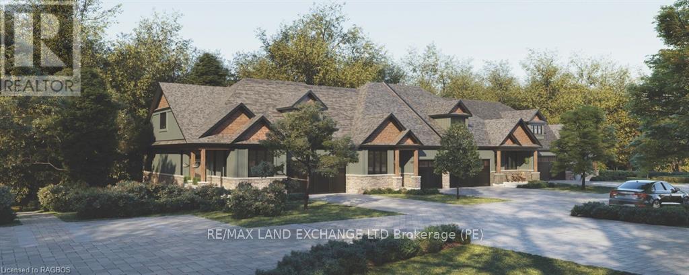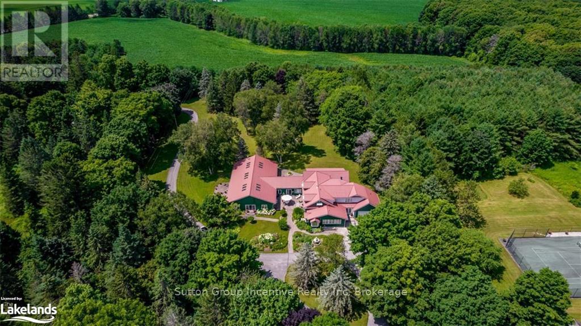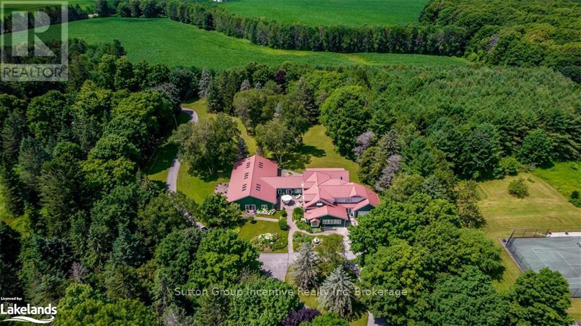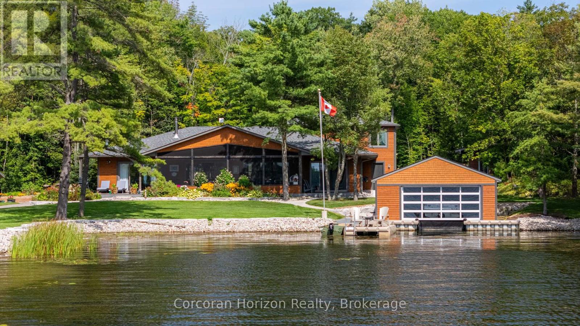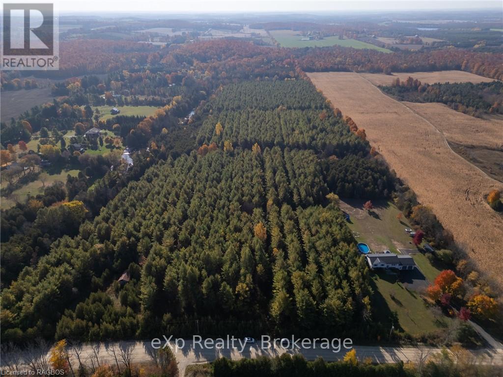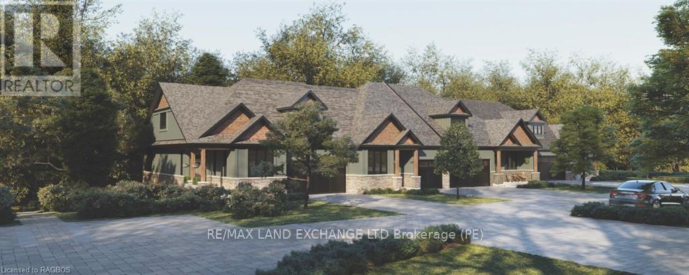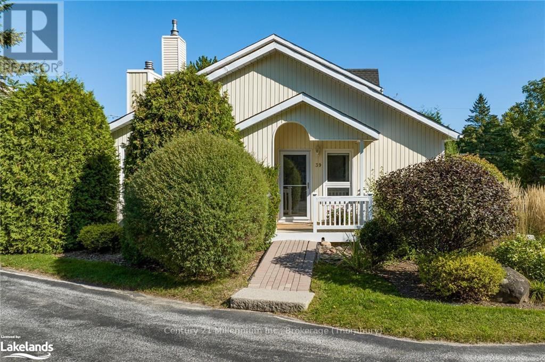105 - 33 Deerhurst Greens Drive
Huntsville, Ontario
Welcome to this spectacular 3 bedroom, 3 bathroom condominium at the world-famous Deerhurst Resort. Each bedroom has its own ensuite and two of those have over-sized jet-tubs. The large and comfortable Primary Bedroom is flooded with light from its southern-exposed windows overlooking the Lakeside Green Space. This Green Space is a wonderfully expansive area for outdoor activities such as walking & fitness trails, disc / foot golf, starlight trail in summer and cross-country ski, kicksled and fat bike trails in winter. Back inside your comfortable condo, sit by the gas fireplace in the chilly days or go through the over-sized patio doors onto the large deck. Completing the interior is a kitchen with full-sized appliances adjoining a modern dining area. This is an ideal space to entertain as each of the bedrooms is self-contained and private. Even the living area with Primary Bedroom can be locked-out as a private one-bedroom suite. Why not take advantage of using this spectacular condominium to treat your family and friends or as a corporate retreat. Maybe you run a business and would like to use it as an incentive for your best team members or treat your special customers. The possibilities are endless. And then there are the many year-round benefits of owning your own piece of Deerhurst Resort: three outdoor pools, hot tubs, one indoor pool, various levels of restaurants catering to all palettes and budgets. From deliciously fast food to romantic evening meals - even food trucks at the beach area! There are areas for the young and young at heart to enjoy the water with beautiful sand beaches and deep-water for water skiing, and more. Do you have your own boat? No problem - docking space is available for various lengths of time (at additional cost). Also, axe-throwing and escape cabin experiences right along the History Trail - which tells the story of this unique resort which dates from 1896 and goes up to its most recent world event of hosting the G8 in 2010. (id:48850)
51 Cedar Street N
Kitchener, Ontario
Wow, Great opportunity to live downtown with 3 car parking and a yard to BBQ and save on paying for parking! Detached single family home with no monthly fees in the downtown area between weber and Duke and walking distance to the new court house, LRT, Victoria park and so much more! This Charming home has tons of woodwork, Decorative fireplace in the living room, formal dining room with 2 sets of pocket doors, Main floor den could be a 4th bedroom, some oak floors, A claw foot bathtub in one of the bathrooms, 125 amp breaker, Windows (1988), Some new flooring, many rooms repainted, Spacious unfinished basement with side door entrance. Single detached garage and low maintenance backyard to BBQ in. (id:48850)
42 Emily Street
Parry Sound, Ontario
Nestled in the vibrant heart of Parry Sound, this delightful two-bedroom, one-bathroom (plus one 3-piece on lower level) home offers cozy living with a touch of charm. Located just steps from the picturesque waterfront, marinas, and the scenic Fitness Trail, this home invites you to enjoy all that this beautiful town has to offer. Sitting on an extra-deep lot, the property features a lovely backyard with a gazebo perfect for relaxing summer nights. This well-loved home has been cared for by the same owners for many years and is ready for a new chapter. For added privacy or the potential to expand, the neighbouring lot is also included in the sale. A classic covered carport and a handy workshop provide plenty of space for projects and storage. Plus, with exciting new developments planned for the south end of the harbour featuring restaurants, docking, and retail space this is a fantastic opportunity to invest in one of Parry Sound's most desirable areas. A true gem with great valuethis is the home you've been waiting for! **** EXTRAS **** Property includes neighbouring vacant lot. Property is being sold as is, where is without representations. (id:48850)
661 Gloria Street
North Huron, Ontario
For Sale: Exquisite Custom-Built Home Perfect for Main Floor Living Welcome to this stunning three-bedroom, two-bathroom custom-built home, thoughtfully designed for comfortable main floor living. This property features high-end finishes throughout, showcasing quality craftsmanship and attention to detail. Key Features: Spacious Design: Enjoy an open and airy layout that maximizes space and functionality, perfect for modern living. Large Two-Car Garage: Conveniently store your vehicles and gear in the expansive two-car garage, providing easy access and additional storage. Full Basement Potential: The full basement includes a bathroom rough-in, offering the opportunity to create additional living space or entertainment areas to suit your needs. Outdoor Appeal: The fenced backyard provides privacy and security, ideal for family gatherings, pets, or simply enjoying the outdoors. Immaculate Curb Appeal: The concrete driveway and picturesque surroundings enhance the home's exterior, making it a true standout in the neighborhood. This move-in ready home combines luxury and practicality, making it the perfect choice for families or anyone seeking a serene living environment. Don't miss the chance to make this beautiful property your own schedule a showing today! (id:48850)
171 Nile Street
Stratford, Ontario
Investor opportunity in a prime location! This well-maintained 4-plex features four 1-bedroom + den units, each with its own furnace and dedicated utilities for ease of management and tenant independence. With great tenants in place, it offers immediate income alongside flexible options for buyers seeking personal use or maximizing rental potential.The most updated unit provides excellent versatility: keep the current tenant and negotiate market rent, have the tenant vacate for personal use, or re-lease as a long-term or short-term rental to capitalize on Stratford's vibrant festival season. Conveniently located near downtown, this property is a rare chance to secure steady income with room to enhance returns. (id:48850)
554 Dominique Crescent
Kitchener, Ontario
Welcome to an exceptional opportunity at 554 Dominique Crescent in Kitchener—a stunning pre-construction home nestled on a spacious lot with no premium attached. Built by Fusion Homes with meticulous craftsmanship, this Manchester IV Elevation A model is designed to elevate your lifestyle, offering 1,925 square feet of above-grade living space on a prime 36’ lot. With 4 spacious bedrooms and 2.5 bathrooms. Step into a home defined by sophistication, where the open-concept main floor welcomes you with its 9’ ceilings & a bright, carpet-free layout that flows effortlessly from room to room. The kitchen is truly a chef’s delight, featuring quartz countertops, a double stainless steel sink, and a Moen sleek pull-down faucet. These thoughtful touches, along with custom cabinetry, make cooking and entertaining an absolute pleasure. Moving to the bedrooms, each one offers ample space, with well-designed closets and finishes that create a relaxing retreat for every member of the family. Bathrooms elevate the everyday with luxurious custom glass shower enclosures, a tiled ceiling, and large soaker tubs, all paired with stylish Halifax satin nickel door levers to complete the upscale ambiance. For additional convenience, the home features an oversized single-car garage with room for up to 3 vehicles, including 2 additional driveway spaces. Energy-conscious buyers will appreciate that this home is Energy Star certified. This home promises durability and low maintenance while fitting harmoniously into the surrounding neighborhood. Custom floorplan changes are also available, giving you the flexibility to personalize your layout and ensure every corner of this home aligns with your vision, subject to drafting approval and applicable fees. Don’t miss the chance to secure this exceptional property that offers everything you need to create cherished memories. (id:48850)
60 Concession 4 E
Tiny, Ontario
This spacious, ranch style, all brick bungalow, with 2.2 Acres of land is located in Wyevale, which is 20 minutes to the City of Barrie. This home is completely finished on both levels and offers, remodeled eat-in kitchen with access out to the private deck overlooking the Wye River, a dining area or in home office, large living area with a gas fireplace & bar area, perfect when entertaining. There's 3 generous size bedrooms and 2 4-pc bathrooms, with the primary bedroom featuring a private bathroom (tub room, and separate shower room). The lower level offers a fully finished 2 bedroom, 2 bathroom in law suite, with it's own private entrance, deck and driveway. The lower level is bright and features an open concept eat-in kitchen & living room an ensuite from the main bedroom, and it's own laundry facilities. (There's 2 laundry facilities - one on the main level and one in the lower level). The Basement also features a games room and exercise room. This home offers 4,000 square feet (both levels), privacy, a double car garage with inside entry, and a detached shop. If you are looking for a self contained separate space for a parent or child, consider looking at this beauty! The sound of the river, surrounded by trees and having green space all around you, makes this an oasis, yet access to shopping, skiing, golfing and the beach are just minutes away. To see all of the photos, please watch the virtual tour. (id:48850)
7277 36 37 Nottawasaga Sr E
Clearview, Ontario
PRICE DROP! This gorgeous 2 owner, 3 bed, 3 bath home is situated on a quiet private 1 acre lot that backs onto serene wooded farmland just a ten minute drive from downtown Collingwood. Enjoy the peaceful view of mature trees, birds and your own flower gardens from literally every window in the home. A long paved driveway leads you up to this home which boasts a modern exterior design and is appropriately nestled amongst numerous old growth trees amongst the manicured lawns and gardens. The fenced back yard is perfect for dogs and other pets allowing them to run unleashed and free to enjoy the spacious property. There is a small shed/bunkie with a wood burning stove and the building comes wired with electrical service making it an ideal workshop or bunkie for occasional guests. There is an old storage shed for a riding mower and to keep other garden tools out of the elements. Upon entering the front foyer you are greeted with large pane windows offering forest and garden views. Glancing up your breath will be taken by the high vaulted ceilings giving the entire main living area a wonderful bright and open airy feeling. The newer modern kitchen has loads of storage and quartz topped counter space. The large island is perfect for sharing dinner and cocktails with lucky guests. The large primary bedroom has a modern up to date ensuite and walkout onto the back deck. The basement of this special home is partially finished with a wood burning fireplace and ample room for a pool table or a home theatre. Beyond the finished space in the basement is a massive unfinished and fully insulated area just waiting for your own design and renovation dreams. With almost endless unused space in the basement the options are many, including an in-law suite, home gym or recreation space. There is a drilled well with a RO purification system, UV system and a septic system on site. Don’t miss out on this incredible opportunity. This one won’t last long. Call for details! (id:48850)
605 Baldwin Crescent
Woodstock, Ontario
This Charming 2-Story Brick home in Woodstock-North, is sure to please. With it's well designed concrete walk way that leads up to the Double Front Doors. This inviting 3 Bedroom, 2.5 Bathroom home offers a perfect balance of style and practicality. Open-concept design features a spacious living room with cozy gas fireplace creating a welcoming space ideal for family and friend get togethers. Enter into the kitchen where you will find all appliances are stainless steel with gas stove and built-in microwave, making it a chef's dream. Master bedroom includes a private bathroom and large walk-in closet, providing a luxurious retreat. Fully finished basement features two additional rooms, offering plenty of flexibility for a home office, gym or kids playroom. Step outside to your own fully fenced backyard oasis, complete with an 18 foot round above ground pool installed in 2021 with spacious patio, ideal for summer entertaining and relaxation. This freshly painted home is move in ready (id:48850)
660 Gloria Street
North Huron, Ontario
Discover this incredible opportunity to own a stunning 3-bedroom home, featuring an attached garage and a spacious detached heated shop measuring 26x26. Built in 2020, this custom-designed residence offers modern amenities and a full basement that awaits your personal touch, complete with a rough-in for an additional bathroom. Nestled against picturesque farmers' fields, this property provides a serene and private setting, perfect for those seeking a peaceful retreat while still being conveniently located. Enjoy the best of both worlds with ample space for hobbies, projects, or extra storage in the well-equipped shop. Don't miss out on this fantastic value and the chance to create your dream home in a desirable neighborhood. Schedule a viewing today! (id:48850)
18 Clarinda Street S
South Bruce, Ontario
Charming Family Home with Prime Location* Welcome to your new oasis! This delightful three-bedroom, two-bathroom home is perfectly situated, backing onto a vibrant ballpark, baseball diamond, arena, and fairgrounds. Imagine the convenience of living just steps away from recreational activities and community events! This move-in ready residence features a cozy gas heating system to keep you warm during those chilly nights. Nestled on a mature lot, the property offers ample space for outdoor enjoyment and gardening. One of the standout features of this home is the spacious sunroom, where you can relax and watch the grass grow, soaking in the warmth of the sun. Its the perfect spot for morning coffee or evening relaxation after a long day. Don't miss the opportunity to make this fantastic home yours! Ideal for families and individuals alike, it combines comfort, convenience, and a great community atmosphere. Schedule a viewing today! (id:48850)
754238 Second Line Ehs
Mono, Ontario
Discover the ultimate blend of privacy, space, and natural beauty with this 11-acre rural haven, surrounded by picturesque rolling hills and horse farms, just minutes from Orangeville. This beautifully maintained 2,083 square foot bungalow, built in 1983. offers an inviting layout that balances comfort and function, making it the ideal home for families, professionals, and nature lovers alike. Step inside to find three generously sized bedrooms, including a serene primary suite featuring a walk-in closet and a private four-piece ensuite. The open-concept design ensures effortless flow between living spaces. perfect for everyday living or entertaining. The heart of the home is the sunken family room, anchored by a cozy wood-burning stove, which opens to a bright four-season sunroom. From here, soak in uninterrupted views of the lush forest - a daily invitation to connect with nature. no matter the season. The spacious eat-in kitchen, with its massive island and abundant cabinetry, is a hub for culinary creations and family gatherings. The unfinished basement, brimming with potential. offers endless possibilities: create a playroom. a family entertainment area, or even transform it into a self-contained living space for multi-generational living. Outside, your private paradise awaits. Wander through trails on your own woodland property. where tranquility meets adventure. Benefit from low taxes due to the conservation land designation. while enjoying a secluded setting that feels miles away yet remains close to all town amenities and excellent schools. For added peace of mind. a pre-listing inspection, septic inspection and pump-out, and bacteriological testing on the well water have all been completed. Whether you're seeking a retreat from the bustle of city life, a space to grow with your family, or a private sanctuary to recharge and reconnect with nature, this property offers it all. Make this rare gem your home and embrace the outdoors like never before. **** EXTRAS **** This bungalow offers a 200 AMP service, perfect for a pool, hot tub, EV charger, or anything else that may require additional electricity. (id:48850)
668 Garafraxa Street S
West Grey, Ontario
Looking for a newly renovated home? This property has undergone many renovations and ready for its new owners. Conveniently located on the main road in Durham. This home features a large kitchen, bathroom on the main level, A large living room with a gas fireplace for those cold winter days. The first and largest bedroom is on the main floor. Going to the second floor at the top of the stairs has an area that would work well for an office. The home also features skylights for lots of natural lighting in the home. The upper level also includes 2 bedrooms with a full bathroom. Lots of space in the backyard for summer entertainment. The large single car garage also has extra room in the back for storage, equipment etc. Don't miss this opportunity, call today. (id:48850)
4335 Perth Road 119
Perth East, Ontario
This incredible 2992 s/f home, situated on just over half an acre, has been completely re-built and transformed into your new piece of country, just min from the city. No detail has been overlooked in the extensive renovations, which were done with the intention of creating a forever home. From top to bottom, everything has been thoughtfully designed and meticulously crafted to ensure longevity. This spacious 4-bed, 4-bath home features a massive family room (bonus room) providing ample space for both relaxation and entertaining, with additional 2nd floor balcony overlooking the countryside. Spacious primary suite with double closets and ensuite as well as 2 additional bathrooms on the 2nd level. The main floor includes a bright, open-concept kitchen (2016) with live-edge island, living and dining rooms, as well as a 2-pc bathroom and conveniently located laundry room and spacious mudroom, perfect for keeping everything organized and out of sight. The basement provides additional living space with rec room and office as well as spacious storage area. The 32X40 garage with heater is a dream come true for any hobbyist or to store your toys, and with room to spare. The long list of recent upgrades include a new 200 amp electrical panel, roof (2022), hot water tank (2014), iron filter and water softener (2023), septic system (2022), paved driveway (2024).\r\nOutside, you'll enjoy a spacious deck, gas line to the BBQ, and an overhead door both off the garage and shed to easily move your lawn mower and equipment in and out.\r\nConveniently located just min from Stratford, offering a wealth of amenities, and only a 30 min drive to Waterloo, this home offers both privacy and accessibility. Whether you're hosting friends and family or enjoying quiet time at home, this property provides the ideal setting for a comfortable, modern lifestyle.\r\nThis is a rare opportunity to own a home that has been built to the highest standards, offering everything you could want for yrs to c (id:48850)
Gl5 - 10b Kimberley Avenue
Bracebridge, Ontario
This river view, sunny, open and spacious 1333 sq ft condo features 2-bedrooms PLUS a den, 2 bathrooms, in-suite laundry room, and upgraded, modern flooring in the foyer/kitchen/living/dining/den areas. This very well-appointed condo features open concept kitchen, dining and living areas PLUS a separate den that could be a great hobby room or home office space. Patio sliders lead from the dining area to a riverside balcony. The primary bedroom suite offers 2 large double closets, a 3pc ensuite bathroom with step in shower, and riverside balcony. The 2nd bedroom features a double closet and sliding doors to a balcony overlooking the Muskoka River. This condo building is the most sought after for its fantastic amenities! Mail delivery and pick-up in the large, well-appointed lobby; heated underground parking with a car wash bay; secure lockers for storage; a bright fitness room with modern machines and free weights; convenient stairs to the riverfront walking path, beach and picnic areas; luxurious common/party room with billiards, card tables, kitchen, and large raised patio with BBQs and plenty of seating. Heated by forced air gas, and cooled by central air conditioning. Garden Level is very quiet with only 4 units on this floor, and direct access to the G level parking garage for added convenience. Found in the heart of Bracebridge, within walking distance to shopping, dining and entertainment! Pets are welcome. (id:48850)
779923 Concession 2 Ncd
Georgian Bluffs, Ontario
Welcome to 779923 CONCESSION 2 NCD, GEORGIAN BLUFFS. This beautiful family home is not one to miss. This 4 bed, 2 bath home is conveniently located 6 minutes to Wiarton and 22 minutes to Owen Sound. The upper level features 3 bedrooms and one bath with a large living room, updated kitchen and laundry. The lower level has a separate entrance with 1 bedroom, another bathroom, large recreational room and a second kitchen. Perfect opportunity for an in-law suit. Shingles were replaced in 2016, High efficient natural gas furnace, A/C and water filtration system. The property also features an attached double car garage with ample parking and storage. The home is situated on a large lot with a deck and Fire pit in the backyard for entertaining. Large shed at the back to store your lawn/snow equipment, toys etc. ATV/Snowmobile trail right around the corner. Call or book a showing today before this beautiful property is gone. (id:48850)
694 17th St Crescent
Hanover, Ontario
Beautiful new 2 storey home in a mature subdivision, backing onto the trees and walking trail! This 1971 sq ft Candue build is perfect for a family with 3 bright levels of finished living space, including the walkout basement. This home features a 2 level entry and offers an open concept living space with vaulted ceiling & stone fireplace, large kitchen with quartz countertops, walk-in pantry, and walkout from the dining area to your deck. You'll also find a 2 piece bath and entrance to the attached 25’ x 24’ garage through the mudroom with built in bench and storage. The 3 bedrooms are all located on the 2nd level, including the master with ensuite and a walk in closet. An additional bathroom with double sinks supports the other bedrooms, and laundry is conveniently located at the end of the hall. Basement comes fully finished, with lots of room for games or entertainment space, along with another 2 piece bathroom, and walkout to your backyard. (id:48850)
431 Park Street W
West Grey, Ontario
End unit townhome with finished basement! This 2156 total sq ft unit offers single level living with 2 bedrooms, main bath, and laundry all on the main level. An open concept kitchen/living/dining space features quartz countertops in your kitchen, a patio door walkout to your back porch, and hardwood staircase to the lower level. Down here, you'll find your rec room, third bedroom (with walk in closet), and another full bath. (id:48850)
813 22nd Avenue A
Hanover, Ontario
Semi Detached home with finished basement! Open concept main level with patio door walkout from the living/dining space to the covered deck. There are 2 bedrooms on this level, including the master with walk in closet and 3 pc ensuite. Also on the main level is your laundry and 4 pc main bath. The lower level of this home has a spacious rec room perfect for entertaining as well as 3rd bedroom, 3rd bathroom, and plenty of storage. (id:48850)
155 Aspen Way
Blue Mountains, Ontario
Escape to this serene retreat! This fabulousl log home offers the perfect blend of rustic charm and modern comfort, nestled on a spacious private lot with a heated detached garage/workshop, the perfect place for working out, woodworking or to tune your skis and best of all, the home comes with all of the furniture! Entering the main level you will notice the impressive wide plank floors that flow through to the bright and inviting great room with its lovely post and beam vaulted ceiling, large feature window, cozy floor to ceiling wood-burning fireplace, and a convenient walkout to the deck. Enjoy seasonal views of Georgian Bay from the comfort of your great room or step out to the hot tub for relaxation. The custom kitchen boasts a breakfast bar, Subzero refrigerator, Jen-Aire stove, Miele dishwasher and Panasonic microwave. Heated floors in all bathrooms, the mudroom and lower level will keep your toes warm in the winter. Flooded with natural light the main floor primary bedroom with a walk-out to the deck and hot tub, features a 3-piece en-suite. The numerous built-ins add functionality to this cozy retreat, including the wall to wall mudroom storage and built-in beds with trundle bed pull outs. Experience the ultimate winter getaway in this inviting log home – your serene escape awaits! (id:48850)
5 Hamlet Road
Blue Mountains, Ontario
R-1 ZONING!! Build your dream home on this over 1/2 acre lot in the exclusive enclave of custom built chalets and homes in Swiss Meadows. Walk to the top of Blue Mountain to go skiing or enjoy the panoramic views. Just steps to the Bruce Trail and Scenic Caves with its cross country skiing, snow shoeing, hiking and biking trails. Great proximity to all area amenities including Blue Mountain Ski Resort, Northwinds Beach, Blue Mountain Village and minutes to Thornbury and Collingwood. (id:48850)
317550 3rd Line
Meaford, Ontario
1.69 acre building lot with breathtaking valley and bay views The majority of the lot is flat, with a gentle slope at the back, making it an ideal location for a bungalow with a walkout basement. The property's location is highly convenient, as it is only minutes away from downtown Meaford and a short drive to Thornbury, where you can enjoy a wide range of amenities. The region offers world-class golf courses, skiing opportunities, a picturesque harbour for boating, excellent restaurants, theaters, and shopping options. With the vast space provided by this lot, you have the opportunity to build your dream home and fully immerse yourself in the stunning views. Finding great building lots is challenging enough, but finding one with such remarkable views is even rarer. To ensure compliance with any height restrictions and setbacks that may apply, contact for further information. Additionally, thanks to the western exposure, you'll have the pleasure of witnessing lovely sunsets from your backyard, which overlooks unobstructed views of the valley and the Escarpment. Don't miss the chance to secure this exceptional property and start turning your dream home into a reality, while enjoying the beauty of the surrounding landscape. (id:48850)
Lot 20 Barton Boulevard
Blue Mountains, Ontario
TO BE BUILT - This stunning, custom built 5 bed, 6.5 bath home in a prestigious community and surrounded by panoramic views of the Escarpment. Steps to the Georgian Bay Club, minutes to skiing, Georgian Bay Thornbury and Collingwood makes this a truly fabulous location. The contemporary design steps into the large foyer and walk through to the majestic open Great Room with soaring ceilings, where you can relax and watch TV, read a book or entertain in front of the floor to ceiling, fireplace. The walk-out from the Great Room extends your living space through the oversized doors onto a large, covered outdoor entertainment area, looking onto the large pool sized lot with escarpment views. The beautiful gourmet kitchen has quartz countertops, an oversized island with waterfall edges, a large separate pantry, high-end built-in appliances and a dining area both with views of the escarpment. The large, customized mudroom has lots of built-in cabinetry, perfect for large families. A luxurious main floor primary suite offers a wonderful retreat with a walk-out to a private patio with views of the escarpment, an over-sized walk-in closet and a spa-like ensuite, with a soaker tub and steam shower, for that luxury spa feel. Up the elegant open stairs, the second floor has a large family room and 4 more bedrooms, all with their own ensuites. The fully finished lower level has an extensive entertaining space with a lovely wet bar, perfect for entertaining guests or a large family. Completing the lower level is a gym/fitness room, your own golf simulator or media room, another bedroom, a large bath and a sauna and change room. Contact the listing agents for more information on this ""Four-Season"" home as it has too many features to mention! (id:48850)
57 - 204 Blueski George Crescent
Blue Mountains, Ontario
Nestled in desirable Sierra Woodlands, this beautiful semi-detached chalet offers a unique blend of rustic charm and modern comfort. Featuring 4 spacious bedrooms, including a primary and another bedroom with ensuites, this home is perfect for family living or hosting guests. The heart of the chalet is the impressive Great Room, showcasing stunning post and beam details, vaulted ceilings, hardwood floors and a cozy fireplace—perfect for winter evenings. The open-concept design flows seamlessly onto two expansive decks, ideal for summer entertaining or enjoying a quiet morning coffee surrounded by nature. The lower level has a family room with a gas fireplace, enhancing the warm and inviting atmosphere. Additional features include a 2-car garage with inside entry and access to a seasonal pool, perfect for enjoying the warmer months. Located just a stone's throw from Craigleith and Alpine ski clubs, and a short distance to Northwinds Beach, this chalet offers year-round outdoor activities and stunning natural surroundings. This is the perfect retreat for anyone seeking a blend of adventure and relaxation. Don’t miss the opportunity to own this unique Sierra Woodlands gem! (id:48850)
705 Hollinger Drive S
Listowel, Ontario
Welcome to 705 Hollinger Av S in Listowel. This exceptional Legal Duplex Bungalow, built by Euro Custom Homes, offers a luxurious and spacious living experience. With 6 bedrooms and 3 full bathrooms, this bungalow offers 1,825 sq/ft on Main Floor and approximately 1,600 sq/ft of beautifully finished Basement space. The property features two separate, self-contained units, making it perfect for generating rental income. The basement unit has a separate entrance, Garage with additional Parking and 3 bedrooms, a full kitchen, laundry room, and a gorgeous 5-piece bathroom with double Vanities. With access from both the main level and outside. This basement apartment offers convenience and privacy and above all, income, to help pay the Mortgage. With only a $2,200 a Month of income this could cover $450,000 of Mortgage Payment. The main floor of this bungalow is truly impressive, featuring stunning 13’-foot ceilings in the foyer and living room with Coffered Ceilings and Crown Mouldings. With all Hard Surface Counter Tops and Flooring, this adds a touch of elegance to the space and easy Maintenance. The living room is adorned with a fireplace. The kitchen has ample cupboards reaching the ceiling, a beautiful backsplash, and an eat-in island that overlooks the open concept living area. The master bedroom is complete with a walk-in closet and a luxurious 5-piece ensuite featuring a glass-tiled shower, a free standing tub, and double sinks. Convenience is at its best with laundry rooms on both levels of the home. Situated on a corner lot which could allow for additional Parking. This property offers stunning curb appeal, with its brick and stone exterior. There is a double wide concrete driveway included. New Home Tarion warranty is included, providing peace of mind and assurance in the quality of the property. Highly motivated seller with quick closing.(38525340) (id:48850)
184 Dufferin St Street
Guelph, Ontario
Come on people, welcome to 184 Dufferin St!! This charming custom built home (1996) is nestled in the family-friendly Dufferin neighbourhood, steps from several parks & playgrounds and within the Victory School catchment area. You’ll love being close to the Eramosa River, Trans-Canada Trail, Riverside & Exhibition Parks, and other local favourites like Polestar Bakery, With the Grain and the Wooly Pub. Super bright and welcoming, the home features an open-concept main floor with large windows, four bedrooms (3 upstairs, 1 in the finished basement), and modern upgrades all throughout. The basement, complete with a 3-piece bath, is ideal for teens, extended family, or guests. Plus you can enjoy easy outdoor living with front and back decks! Move-in ready with updates like a concrete driveway, new furnace, AC, and renovated bathrooms, this home is perfect for young families, downsizers, or anyone seeking comfort and convenience ;) Come check out why this gorgeous home could be the perfect fit for you!! (id:48850)
18 - 255 Summerfield Drive
Guelph, Ontario
Welcome to 18-255 Summerfield Dr., a stunning bungalow townhome located in the highly sought-after Westminster Woods community. This move-in ready home offers a perfect blend of luxury and comfort replete with modern amenities and thoughtful design. Both open-concept living areas feature a cozy fireplace, one on the main floor and lower floor. Large windows stretch up towards a 9-foot ceiling, with natural light that floods in, enhancing an already inviting atmosphere. The kitchen is a foodie's dream, boasting a rich marble that highlights all countertops including the spacious island, and plenty of storage space that extends into a walk-in pantry. Overlooking the living and dining areas, it's ideal for entertaining family and friends. Three generous bedrooms - including a master suite with a walk-in closet and ensuite bathroom - provide everyone with their own cozy little havens. Soak in the outdoor ambience on your private patio and side yard, perfect for a serene unwind or bustling gatherings. This home is designed for low-maintenance living, giving you more time to enjoy everything the area has to offer. Conveniently located near Highway 401, local schools, shopping, amenities, bus routes, and scenic walking trails, this is your golden ticket to easy living without compromise! Don't miss this opportunity to own a beautiful home in a prime location. Schedule a viewing today and experience the charm and comfort of 18-255 Summerfield Dr. for yourself! (id:48850)
240 Purple Sage Crescent Unit# Upper
Kitchener, Ontario
Welcome to 240 Purple Sage Crescent in Kitchener, a stunning two-story home that perfectly blends style and comfort for modern living. This beautifully maintained property features three spacious bedrooms, two and a half bathrooms, and an open-concept layout ideal for family gatherings. The well-equipped kitchen includes a stove, refrigerator, microwave, and dishwasher, making meal prep a breeze. Additional conveniences like in-suite laundry, window coverings, a garage door opener, and smoke detectors add ease to everyday life. Set in a desirable neighborhood, this home is close to local amenities and community parks, providing a wonderful balance of convenience and charm. Embrace the opportunity to make this exceptional property your own! (id:48850)
30 - 10 Winfield Drive
Tay, Ontario
Charming Mobile Home for Sale Welcome to 10 Winfield Drive Unit #30 Parkbridge Lifestyle Communities Inc.,Victoria Harbour This seasonal mobile home offers 2 Spacious bedrooms, 1 bathroom with an open concept living & a wonderful opportunity for those seeking a peaceful retreat in a supportive and active community. Whether you're looking to enjoy the amenities or simply relax in your new cottage, this property has it all. Don't miss out on making this charming mobile home your seasonal sanctuary! Beautiful Cedar hedges for added privacy, new laminate flooring, Fresh Gravel, newly painted, Laundry available next door. Parking for 2 vehicles. This park also includes a Swimming Pool, perfect for cooling off on warm days Beach Access: Enjoy the sun and sand just steps away Kids Club: Fun activities for kids Seasonal Events: Engage in community celebrations and activities Ideal for boating enthusiasts Close to Local Amenities: Grocery, dining, and essential services nearby Highway Access: Minutes from Highway 400 for easy commuting Convenient Shopping: Only 30 minutes from Costco Schedule a viewing or for more information, please reach out today! (id:48850)
481 Rivertrail Avenue
Kitchener, Ontario
Welcome to 481 Rivertrail, Kitchener, located in the picturesque neighborhood of Lackner Woods fronting property to a beautiful kids park. Main floor boasts an open concept, carpet free and 9 feet ceiling. The home comes with a chef's dream kitchen, equipped with stainless steel appliances, gas stove, quartz countertops, and a huge centre island with extra storage drawers. The Open-Concept living room comes with Large windows to fill in natural light and opens up to a beautiful manicured lawn with an exposed concrete patio, perfect for summer barbecues & outdoor fun, with plenty of space for kids to play or to create a garden oasis. Hardwood stairs with carpet runners, all bedrooms come with their own walk-in closet. 2 Sky lights brighten up the second floor halfway and the second bathroom. All light fixtures and plumbing hardware upgraded. Home is equipped with Reverse osmosis, water softener and nest thermostat. The unfinished basement offers endless possibilities, allowing you to customize this space to fit your needs & Can be converted into anything you like. Area is close proximity to Highway 401 and Highway 7 & 8. (id:48850)
504329 Grey Road 1 Street
Georgian Bluffs, Ontario
Opportunity awaits! This rare and remarkable waterfront lot has an outstanding view. Property is being sold as is where is. Total living space of 122 square feet. Call today to book a personal showing. (id:48850)
71 Keats Crescent
Guelph, Ontario
71 Keats Crescent is a fantastic 5-bedroom home on a large lot in a prime central location! With an unfinished basement featuring a separate entrance, this property offers in-law or income potential, making it ideal for investors, student rentals or large/multi-generational families. Its just a 20-minute walk to the University of Guelph (14-minute bus ride or 4-minute drive) making it the perfect location for students! The spacious living room welcomes you with hardwood floors and a massive window that fills the space with natural light, perfect for relaxing or entertaining. The eat-in kitchen offers ample cupboard space, with a large window over the sink overlooking the backyard. Two generously sized main-floor bedrooms, including one with a cozy brick fireplace, exposed wood beams and sliding doors to the backyard. A 2-piece bathroom completes this level. Upstairs, you'll find 3 large bedrooms with plenty of closet space. The renovated 4-piece bathroom features a modern vanity with quartz counters and a tiled shower/tub combo. The large unfinished basement is awaiting your finishing touches. With a separate entrance from the garage, it can easily be converted into a 2-bedroom in-law or income suite, presenting an excellent cash flow opportunity! The backyard is a tranquil space with a spacious deck perfect for barbecuing and hosting gatherings. The fully fenced yard is surrounded by mature trees and includes a shed for outdoor storage needs. This home is conveniently located down the street from a shopping centre with a Zehrs, restaurants, a fitness centre, and more. Its less than 5-minutes to Pergola Commons and Stone Road Mall and offers quick access to the Hanlon Parkway for an easy 401 commute! (id:48850)
4 Lamson Crescent
Owen Sound, Ontario
Discover a home with character and a vibrant community feel! Perfectly located close to amenities, schools, shopping, and the new #Sydenham Campus, this property combines convenience with charm. This spacious 3-bedroom, 2-bathroom home features a finished basement and a host of recent upgrades. The kitchen has been beautifully updated with new flooring, cupboards, and concrete countertops. Throughout the home, you’ll find new baseboards, trim, fresh paint, and upgraded electric baseboard heating. Both bathrooms have been tastefully renovated, and the basement now boasts new flooring, trim, doors, fresh paint, and new carpeting on the stairs. The main floor retains its original hardwood, offering the perfect opportunity to add your personal touch. Step outside to enjoy a deck that faces east, ensuring you can savour your mornings in privacy, with no neighbours directly behind. This home is the complete package, ready for your family to create lasting memories. Don’t miss the chance to make it yours! (id:48850)
173 4th Street W
Owen Sound, Ontario
Nestled in one of the most prestigious neighborhoods, this charming home is the perfect fit for young professionals seeking a vibrant lifestyle or retirees looking to settle into a peaceful community after selling their country property. From the moment you step inside, you'll feel the warmth and care that has gone into every detail of this residence, now available for immediate occupancy.\r\n\r\nThe house boasts three spacious bedrooms, each equipped with blackout blinds to ensure you enjoy restful nights. The bathrooms and kitchen have been thoughtfully renovated, blending modern elegance with everyday functionality. The heart of the home is the family room, a cozy space where you can unwind after a long day, perhaps by the flickering gas fireplace that adds a touch of warmth and ambiance to the space.\r\n\r\nStep outside to discover two inviting porches—one indoors and the other out—where you can savor your morning coffee or watch the sun dip below the horizon. The private backyard, complete with a large deck, offers a serene retreat where you can entertain guests or simply enjoy a quiet moment surrounded by nature.\r\n\r\nCentral air conditioning ensures your comfort no matter the season, and the home comes fully equipped with all the appliances you need, making your move effortless. With convenient parking and a garage, your vehicles will be secure and easily accessible.\r\n\r\nLocated on 4th Street West, this home offers the best of both worlds: a safe, quiet area that’s just a stone’s throw from the bustling heart of Downtown OS and the natural beauty of Harrison Park. It’s more than just a house; it’s a place where you can build a life, create memories, and feel truly at home.\r\n\r\nThis meticulously maintained home is ready to welcome its new people. Don’t miss the chance to make it yours—schedule a viewing today and step into your next chapter. (id:48850)
130 Balmy Beach Road
Georgian Bluffs, Ontario
Splendid building site on Balmy Beach Road, a highly desirable neighbourhood just north of Owen Sound and very close to golf (Cobble Beach and Legacy Ridge), boating and swimming (Balmy Beach Boat Launch), hiking (Indian Falls), the Balmy Beach Convenience Store (essentials, postage, LCBO and Beer Store outlet), and the many delights of the area. Municipal water and natural gas at the lot line. Surrounded by lovely homes and beautifully situated for year-round living, this site is waiting for you! (id:48850)
14 - 15 Cedar Creek
Saugeen Shores, Ontario
Welcome to the White Oak, an interior unit backing onto mature trees. Boasting 1171 sq. ft. on the main floor/loft and an additional 463 sq. ft. of finished walkout basement space, this home offers room to live, work, and relax. Standard 9-foot ceilings on the main floor and over 8-foot ceilings in the basement enhance the sense of openness throughout. Built by Alair Homes, renowned for superior craftsmanship; Cedar Creek features 25 thoughtfully designed townhomes that combine modern living with the tranquillity of a forested backdrop. Choose your personal selections and finishes effortlessly in our presentation room, designed to make the process seamless. Cedar Creek offers four stunning bungalow and bungalow-with-loft models. Each home includes: A spacious main-floor primary bedroom, full walkout basements for extended living space, and expansive decks overlooking the treed surroundings. These homes are part of a vacant land condo community, which means you enjoy the benefits of a freehold townhome with low monthly condo fee (under $200). The fee covers private road maintenance, garbage pick-up, snow removal, and shared green space. The community is a walkable haven featuring winding trails, charming footbridges, and bubbling creeks woven throughout the landscape. Nature is not just a feature here its part of everyday life. Located in Southampton, within beautiful Saugeen Shores, you'll enjoy year-round access to endless beaches and outdoor adventures, unique shops and local cuisine, a vibrant cultural scene with events for every season, and amenities, including a hospital right in town. These homes are Net-Zero ready, ensuring energy-efficient, sustainable living. Features like EV charger readiness reflect forward-thinking design paired with timeless craftsmanship. Additional Notes: Assessment/property taxes TBD. HST is included in price, provided the Buyer qualifies for the rebate and assigns it to the builder on closing. Measurements from builder's plans. (id:48850)
264011 Sideroad 24
Meaford, Ontario
Discover the perfect spot for your dream home or cottage retreat on this serene, 1.07-acre building lot. Nestled in a peaceful country setting, this lot offers a harmonious blend of natural beauty and outdoor recreation. You are ideally located near #Coffin Ridge Winery, #Ainslie Woods, #Leith, and #Hibou for hiking and swimming. Take in the quiet community of Annan. only 20 minutes to Owen Sound and Meaford. Outdoor enthusiasts will appreciate the proximity to all the outdoor activities available making this location ideal for seasonal and year-round living. Whether you are looking for a peaceful retreat or an active outdoor lifestyle, this property provides an exceptional opportunity to build your custom home amidst the natural splendour of the countryside. (id:48850)
155 Equestrian Way Unit# 13
Cambridge, Ontario
Welcome to this modern style beautiful 3 bedroom plus Den with lots of upgrades and ready to move-in luxurious town. This 3-bedroom with Den on main floor and 4-bathroom home offers a great value to your family! Main floor offers a Den which can be utilized as home office or entertainment room with powder room. 2nd floor is complete open concept style from the Kitchen that includes an eat-in area, hard countertops, lots of cabinets, stunning island and access to beautiful balcony, upgraded SS appliances, big living room and additional powder room. 3rd floor offers Primary bedroom with upgraded En-suite and walk-in closest along with 2 other decent sized bedrooms. Beautiful exterior makes it looking more attractive. Amenities, highway and schools are closed by. Do not miss it!! (id:48850)
3338 Cox Drive
Severn, Ontario
Imagine living year round or having a cottage on 72 FT of waterfront situated on Lake St George. This house is a hidden gem in the Muskoka area, located within 90 mins drive from GTA and 15 mins from Orillia with affordable taxes ($2900). Endless things to do within minutes such as Lake St George golf course, Casino Rama, floating down the Black River and water sports on this quiet Lake. Lots of possibilities with this house as it is currently a 1+2 bedroom but potential for 4+ bedroom home. The main level has one bedroom currently set up as a laundry room and the primary bedroom was originally 2 bedrooms. The kitchen and dining area offers views of the water with and a large deck to enjoy the sunsets and natural beauty. The lower level has high ceilings and a patio door walkout and could be renovated to allow a 2 bedroom in-law suite. This house will require flooring throughout. (id:48850)
2066 Irish Line
Severn, Ontario
Discover your dream home in the countryside with this gorgeous property located in Coldwater! With a spacious 1.19 acre lot, this updated charming 1 & a half storey home offers 2 bedrooms with the Master Bedroom featuring a King Size bed & a walk in closet that was the 3rd bedroom and could easily be returned back to a bedroom, 2 bathroom home offers the perfect blend of tranquility and luxury. Enjoy the beautiful screened in cabana with power while watching the fire in the fire pit - perfect for entertaining your guests & take advantage of the heated above ground pool and hot tub. The eat-in kitchen all newly re-done featuring a stunning custom one-of-a-kind live edge & epoxy bar top, beautiful porcelain brick subway tile back splash, barn beams & board, pot lights and antique tile ceiling. New vinyl plank flooring through-out the main level, Large main floor bath with plumbing R/I for tub/shower combined with laundry. Additionally, there is a rec room in the basement that has been spray foamed insulation & painted, a spacious 36x24 two bay garage plus a shop that is heated with pellet stove. 200 amp service with 60 amp service in the garage, as well as 3 separate sheds, one with power. Updates over the last 6 years included drilled well, roof boards/rain shield/shingles, siding with insulation, deck boards replaced front deck, panel updated both house and garage, whole house power surge, fenced front yard, driveway redone and expanded for loads of parking, stainless appliances, farm house sink, pot lights, both bathrooms all new fixtures including custom barn board vanity with live edge & epoxy counter, UV water treatment system, Tannin remover system, Central Air, propane furnace (7 years), BBQ Hook Up on covered porch with hot tub, above ground heated pool and so much more....peaked your interest give us a call to discuss how you can be the new owner!! Quick closing available! **** EXTRAS **** 3 Sheds, Farm piece of equipment in front yard, above ground pool & equipment(heater, pump, steps, vac winter cover, summer cover reel only(needs new solar blanket) Screened cabana with power to it, pellet stove- garage. (id:48850)
91.5 King Road
Tay, Ontario
TINY HOME ONLY DOES NOT COME WITH THE LAND ~ IT NEEDS TO BE MOVED TO YOUR OWN PROPERTY\r\n\r\nWELCOME TO ONE OF TODAYS UNIQUE OPTIONS FOR A YEAR ROUND BUNKIE/GUEST HOUSE OR AN AMAZING WAY TO RELAX AFTER A COLD AND WET DAY HUNTING! THIS ADORABLE CUSTOM 32' TINY HOME HAS BEEN BUILT & DESIGNED WITH THE ULTIMATE STORAGE & BEST USE IN MIND OFFERING MANY COMFORTS OF HOME! FEATURES INCLUDE THE CAPABILITY OF 6 GUESTS, CUSTOM KITCHEN WITH BUILT IN APPLIANCES/POT LIGHTS/POT DRAWER/PULL OUT SPICE RACK AND DOUBLE GARBAGE CONTAINERS/FRIDGE CAN BE PROPANE OR ELECTRIC/OPEN SHELVING/ FARM HOUSE DOUBLE SINK, WALK OUT FRENCH DOORS TO DECK, PROJECTOR & SCREEN IN LIVING ROOM AREA, BUILT IN TABLES, STORAGE BOXES IN CEILING ABOVE SOFA, STORAGE SHELVES UNDER STAIRS TO MAIN BEDROOM LOFT, 3 PC BATHROOM WITH LARGE RAIN HEAD SHOWER/ELECTIC TOILET, AN ELECTRIC FIREPLACE, A DUCTLESS MINI-SPLIT, WASHER & DRYER CONNECTIONS, 50 GALLON WATER TANK, AS WELL AS THE ELECTRICAL SYSTEM FEATURES THE FUTURE POSSIBILITY TO ADD A SOLAR PANEL FOR OFF THE GRID LIVING OR BACK UP POWER FOR WHEN THE HYDRO GOES OFF! THIS HOME ALSO COMES WITH VERSATILE FURNISHING INCLUDED. HAVE WE PEAKED YOUR INTEREST OR CURIOSITY...***BUYER TO VERIFY WITH YOUR TOWNSHIP ON ALLOWED USES, REQUIRED PERMITS AND TO MOVE THE TINY HOME ~ TINY HOME ONLY FOR SALE NO LAND. (id:48850)
4361 12 S
Ramara, Ontario
This 123 acre estate, is currently a Family Compound. Or Live Work on this property. Change of use has been approved for a Treatment/Health Centre, Yoga Retreat, Possible Equine Therapy. You choose. Each property is separately deeded but being ""sold as a package"". This Estate is private and secluded. Includes Four Houses, stables with 20 box stalls (can be increased), a large Workshop, and an Equipment Barn. Indoor swimming pool, outdoor swimming pool, tennis courts, dog pen and pond. Trails throughout the estate and forest. Property is 10 minutes from Orillia, shopping and marinas, within 40 minutes to airports, ski hills and golf course. Easy access to 3 major highways. (id:48850)
4361 12 S
Ramara, Ontario
This 123 acre estate, is currently a Family Compound. Or Live Work on this property. Change of use has been approved for a Treatment/Health Centre, Yoga Retreat, Possible Equine Therapy. You choose.\r\nEach property is separately deeded but being ""sold as a package"". This Estate is\r\nprivate and secluded. Includes Four Houses, stables with 20 box stalls (can be increased), a large Workshop,\r\nand an Equipment Barn. Indoor swimming pool, outdoor swimming pool, tennis courts, dog pen and pond.\r\nTrails throughout the estate and forest. Property is 10 minutes from Orillia, shopping and marinas, within 40\r\nminutes to airports, ski hills and golf course. Easy access to 3 major highways. (id:48850)
308 O'hara Point Road
Georgian Bay, Ontario
Welcome to 308 O'Hara, an exquisite luxury custom cottage on Gloucester Pool, perfectly situated with direct access to Georgian Bay via the Trent-Severn Waterway. This stunning 2018-built bungalow features 3+ bedrooms and 4+ bathrooms, all set on over 400 feet of south-facing waterfront that showcases breathtaking lake views, a private sandy beach, and exceptional Deepwater swimming on a beautifully flat, level lot. Step inside to discover a gourmet kitchen, elegant hickory hardwood floors, and intricate custom millwork. The property also boasts a lakeside screened-in BBQ kitchen, a luxurious spa building complete with a hot tub and sauna, and a fully finished boathouse equipped with a hydraulic boat lift. Designed for energy efficiency, the home incorporates ICF construction, spray foam insulation, triple-glazed windows, and on-demand propane hot water. Additional features include a spacious triple-car garage, a charming Bunkie, and an inviting theatre room. Luxurious finishes, highlighted by granite countertops and marble-tiled bathrooms, elevate this Muskoka gem to unparalleled heights. Schedule your tour today to fully immerse yourself in this extraordinary retreat! **** EXTRAS **** All electrical light fixtures, stainless steel fridge; dishwasher; stove; microwave oven; stainless steel wine fridge; double chef's BBQ's; and window coverings. (id:48850)
Lot 25 Concession Road 10
West Grey, Ontario
If you have been waiting for the perfect acreage with a stream and privacy this one certainly might be the one. 32 acres with the Styx River meandering along the border and zoned as well with Future Development, you probably have hit the jackpot. Enjoy the beautiful foliage and various types of trees, this magical property breathes peace and quiet. (id:48850)
18 - 23 Cedar Creek
Saugeen Shores, Ontario
Welcome to the Silver Maple model, an interior unit. Boasting 1425 sq. ft. on the main floor and an additional 952 sq. ft. of finished walkout basement space, this home offers room to live, work, and relax. Standard 9-foot ceilings on the main floor and over 8-foot ceilings in the basement enhance the sense of openness throughout. Built by Alair Homes, renowned for superior craftsmanship; Cedar Creek features 25 thoughtfully designed townhomes that combine modern living with the tranquillity of a forested backdrop. Choose your personal selections and finishes effortlessly in our presentation room, designed to make the process seamless. Cedar Creek offers four stunning bungalow and bungalow-with-loft models. Each home includes: A spacious main-floor primary bedroom, full walkout basements for extended living space, and expansive decks overlooking the treed surroundings. These homes are part of a vacant land condo community, which means you enjoy the benefits of a freehold townhome with low monthly condo fee (under $200). The fee covers private road maintenance, garbage pick-up, snow removal, and shared green space. The community is a walkable haven featuring winding trails, charming footbridges, and bubbling creeks woven throughout the landscape. Nature is not just a feature here its part of everyday life. Located in Southampton, within beautiful Saugeen Shores, you'll enjoy year-round access to endless beaches and outdoor adventures, unique shops and local cuisine, a vibrant cultural scene with events for every season, and amenities, including a hospital right in town. These homes are Net-Zero ready, ensuring energy-efficient, sustainable living. Features like EV charger readiness reflect forward-thinking design paired with timeless craftsmanship. Additional Notes: Assessment/property taxes TBD. HST is included in price, provided the Buyer qualifies for the rebate and assigns it to the builder on closing. Measurements from builder's plans. (id:48850)
39 - 55 Louisa Street W
Blue Mountains, Ontario
Welcome to Unit 39 at 55 Louisa Street West, in the charming and popular community of Rankins Landing! At the covered front porch, you will find a large storage closet, perfect for storing skis, bikes and toys. The front door to this 3 bedroom, 2 bath end unit bungalow townhouse opens to an inviting foyer, offering a view of the bright and modern living area. The open concept design, combined with the vaulted ceiling over the kitchen and living and dining rooms, enhance the spaciousness of this townhouse, and the corner windows and patio door, offering southern and easterly exposures, flood the unit with natural light. Beyond the foyer, you will find a well-proportioned, updated U-shaped kitchen, featuring stainless steel appliances, stone countertops, and modern cabinetry with ample storage. Adjacent to the kitchen is a combined living and dining room, with a walkout to a large, private deck. The deck, measuring 12'1"" x 15'7"", was newly constructed in the Summer of 2023. This is an excellent feature, as the decks in this condo community are the responsibility of the owners. Rounding out the main floor is the primary bedroom, which features a large ensuite bathroom, with an oversized, modern shower stall and updated double vanity. Downstairs, you will find a large, bright family room, a renovated 4-piece bath, 2 well-proportioned bedrooms, and a laundry/utility room. The unit also comes with an exclusive parking spot, just outside the front door. Residents and guests at Rankins Landing enjoy a variety of amenities, including inground pool, tennis courts, and a clubhouse. Rankins Landing is conveniently located, in the heart of Thornbury, and just down the street from the dog park, playground and recreational features of Moreau Park. The location is also only minutes away from the local school, library and essential shopping, and within walking distance of the harbour, shops, fine dining and bistros that have made Thornbury such a popular place to live and play. (id:48850)
117 Stanley Street
Collingwood, Ontario
Welcome to the custom Collingwood raised bungalow of your dreams! This exquisite home offers a perfect combination of luxury, functionality, and stunning design. With 5 bedrooms and 2.5 bathrooms, there's plenty of space for your family and guests. Step inside and be greeted by an open concept main floor that invites you to unwind and entertain. The focal point of the living area is a beautiful gas fireplace, providing a cozy ambiance during colder months. The custom kitchen, complete with granite countertops, is a chef's delight, offering both style and functionality for preparing meals and hosting gatherings. The main floor also features a spacious primary bedroom with an ensuite bathroom, providing a private retreat for relaxation. Convenience is key with a main floor laundry room, making chores a breeze. As you explore further, you'll discover a large loft area that offers endless possibilities. This versatile space can be used as an additional living area, a gym, or a playroom for the kids. The lower level of this home boasts a second gas fireplace and in-floor heating, ensuring warmth and comfort throughout the year. Imagine stepping onto heated floors during chilly winter mornings. Outdoor living is a delight with a huge two-tiered deck, providing ample space for outdoor dining, lounging, and entertaining. The highlight of the backyard oasis is a hot tub, featuring a secure automated Oasis Covana cover, allowing you to relax and unwind in privacy and style. The large backyard offers endless possibilities and is perfect for adding a pool, creating a private retreat for you and your loved ones to enjoy. Located in Collingwood, a vibrant community known for its natural beauty, recreational activities, and charming downtown, this custom raised bungalow is the epitome of luxurious living. Don't miss the opportunity to make this your forever home. (id:48850)



