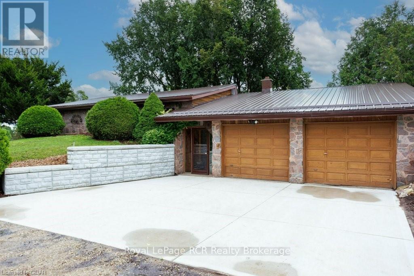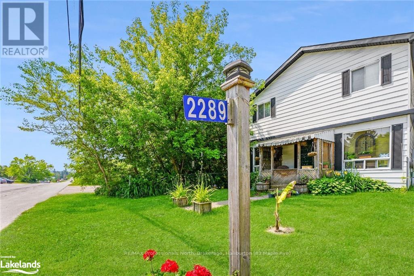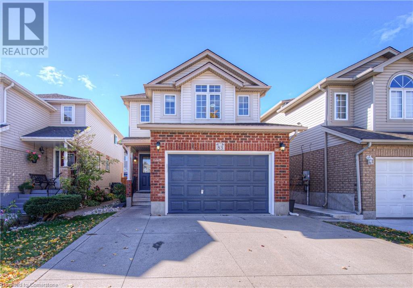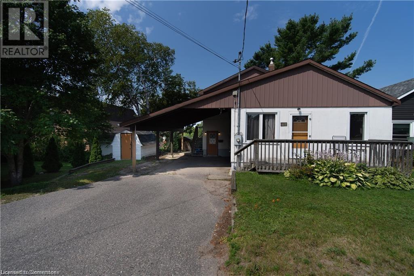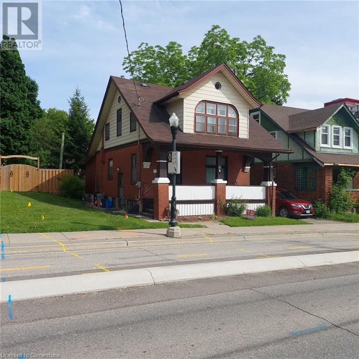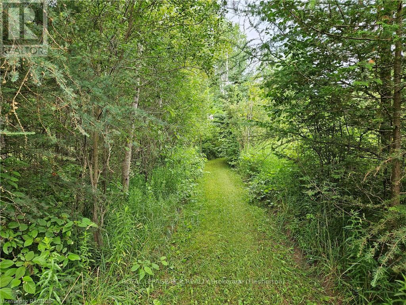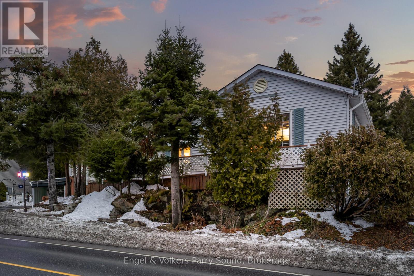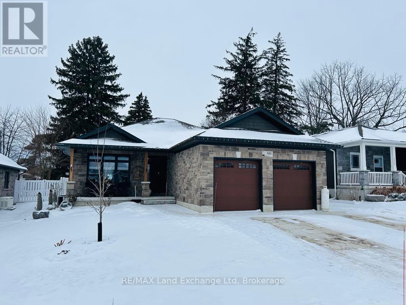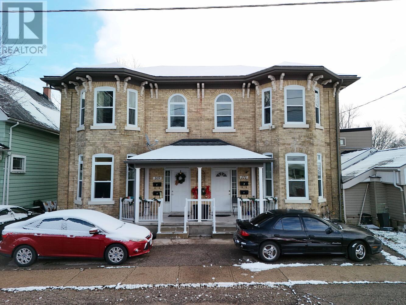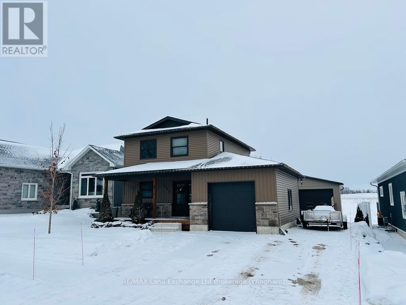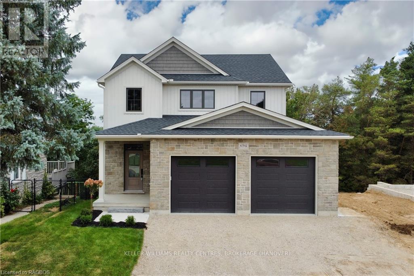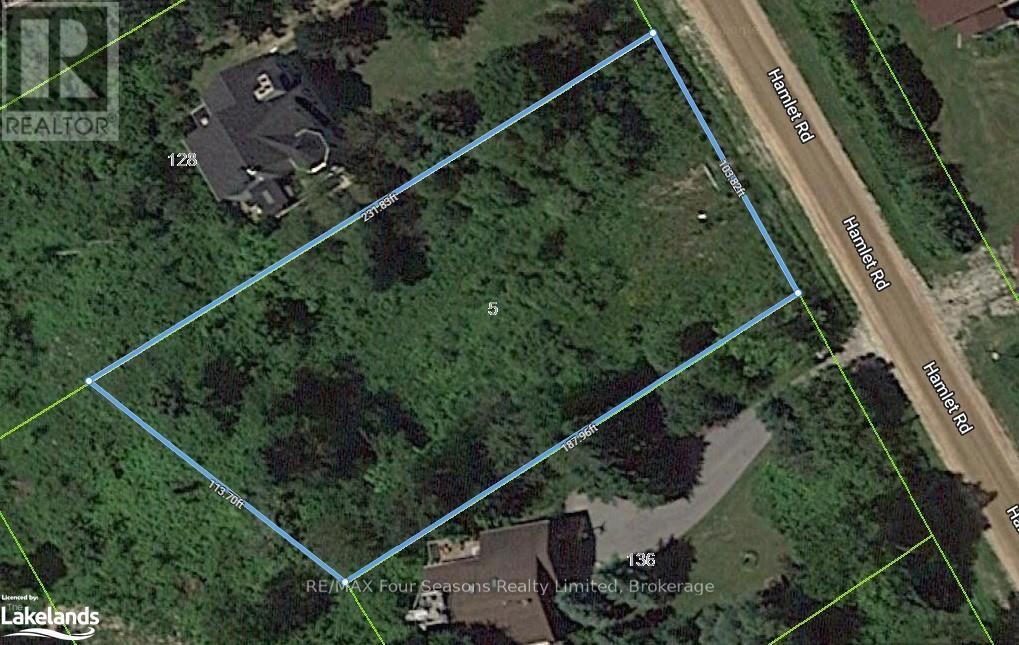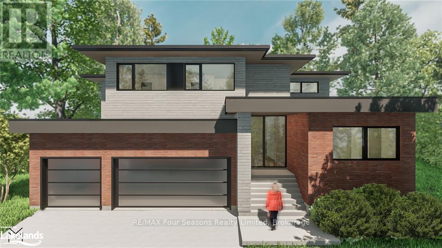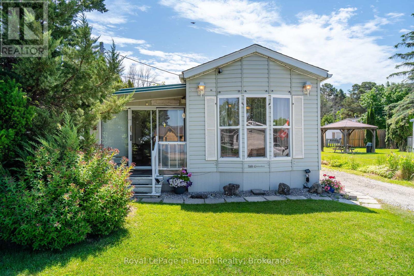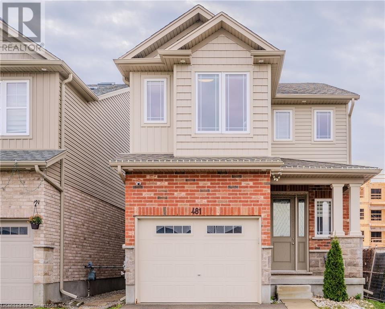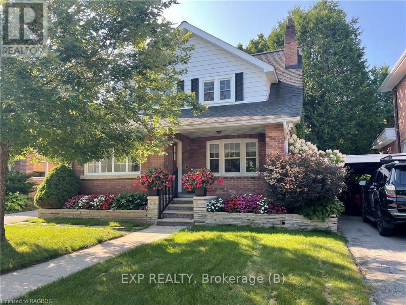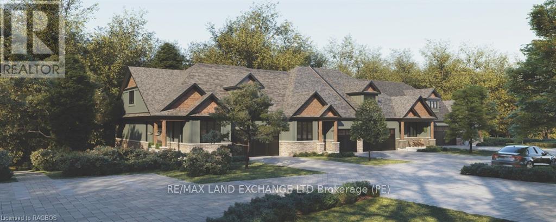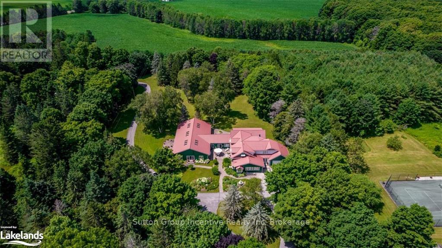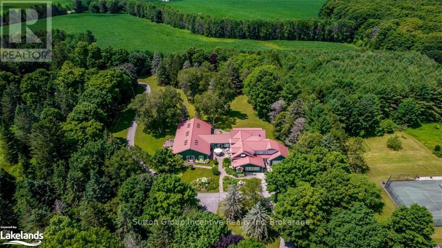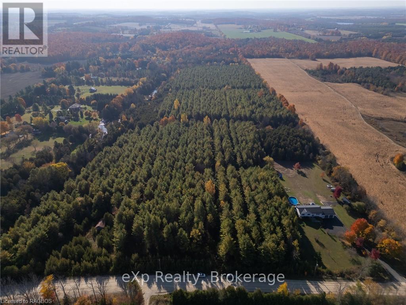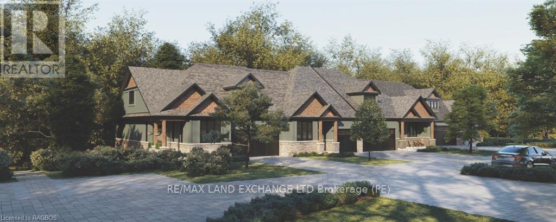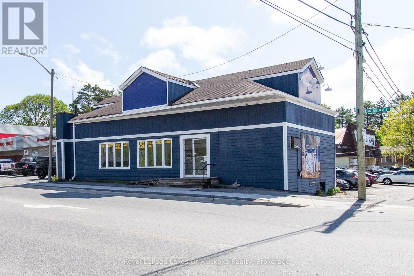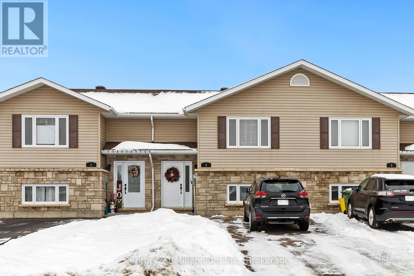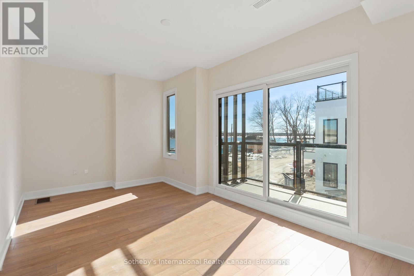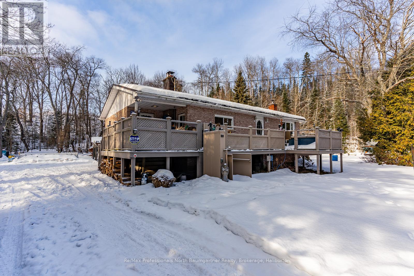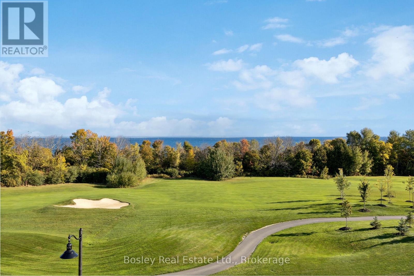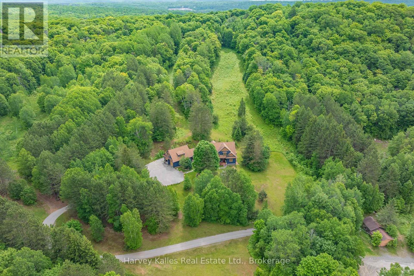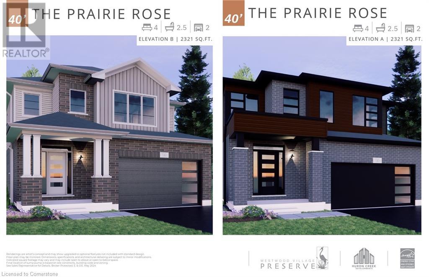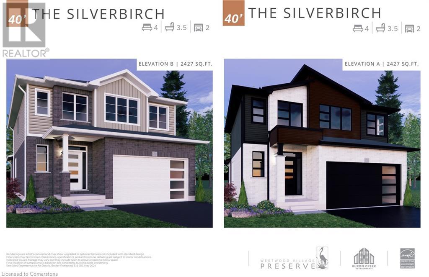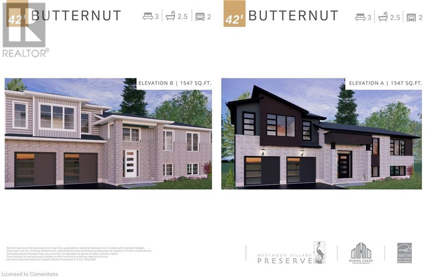Lot 508 Dillon Avenue
Meaford, Ontario
Meaford- prime opportunity for Builders & Developers Zoned ""D"", this in-town lot offers significant development possibilities, potential for severance, bring your vision to this beautiful building lot. located in one of Ontario's most popular 4 season's destinations, this lot is ideal creating multiple lots in this outstanding Georgian Bay location. Lots to see & do in the area many ski hills, golf courses, nature trails-biking, hiking, watersports, fishing, and very close to the down town core providing easy access to shopping dining & local amenities, Invest in this growing & dymamic area of Ontario. (id:48850)
Ptlt1-2 Concession Road 3
Georgian Bluffs, Ontario
Escape to the tranquility of this 70-acre property featuring mixed bush and the picturesque Spey River running through. Fronting on a well-maintained paved road .This parcel offers year-round accessibility and natural beauty. The south portion of the property boasts higher ground, presenting exciting building potential for your dream home or retreat. With its mix of trees and serene atmosphere, this property is a nature lover’s paradise. Buyers are encouraged to conduct their own due diligence regarding potential uses for this versatile land. Adjoining property also available for purchase: 116Acre farm - MLS®# 40681414. (id:48850)
9811 Creek Road
Minto, Ontario
Welcome to your dream home nestled in the scenic beauty of Ontario! This stunning multi-level residence offers 2000 square feet of meticulously designed interior living space, boasting 2 spacious bedrooms and 2 beautifully updated bathrooms. Situated on a lush 2.64-acre lot, the property features two shared ponds that add to its serene charm. This home's unique and attractive architectural design makes it stand out, providing an inviting ambiance as soon as you step inside. The extensive updates throughout the house enhance its modern appeal while ensuring maximum comfort and convenience. A highlight of this property is the attached double car garage, complete with a workshop and additional storage space below, perfect for hobbyists or those needing extra storage. Enjoy the peace and privacy of country living while being conveniently close to the charming town of Clifford, offering small-town hospitality and amenities. Don’t miss the opportunity to own this exceptional home that perfectly blends elegance, functionality, and tranquility. Schedule a viewing today and start envisioning your life in this exquisite Ontario property! (id:48850)
61 Deer Ridge Lane E
Bluewater, Ontario
The Chase at Deer Ridge is a picturesque residential community, currently nestled amongst mature vineyards and the surrounding wooded area in the south east portion of Bayfield, a quintessential Ontario Village at the shores of Lake Huron. There will be a total of 23 dwellings, which includes 13 beautiful Bungalow Townhomes (currently under construction), and 9 detached Bungalow homes to be built by Larry Otten Contracting. The detached Bungalow on Lot 9 will be unique, as it will be built as a Net Zero Home. Net Zero Homes often have the potential to produce as much clean energy as they consume. They are far more energy efficient than typical new homes and significantly reduce your impact on the environment. The various parts of the house work together to provide consistent temperatures throughout, prevent drafts, and filter indoor air to reduce dust and allergens. The result: increased energy performance and the ultimate in comfort; a home at the forefront of sustainability. It all adds up to a better living experience. This spacious, well appointed home is approx. 1,618 sq. ft. on the main level to include a primary bedroom with 4pc ensuite, spacious guest bedroom, open concept living/dining/kitchen area, which includes a spacious kitchen island for entertaining, walk-out to lovely covered porch, plus a 3pc bathroom, laundry and double car garage. Finished basement with additional bedroom, rec-room, and 4pc bathroom. Standard upgrades are included: Paved double drive, sodded lot, central air, Heat Pump, HVAC system, belt driven garage door opener, water softener, and water heater. Please see the attached supplemental documents for House Plans, Lot Plan and Building. (id:48850)
4 - 2289 Loop Road
Highlands East, Ontario
Experience the best of lakeside living in this charming rental located in a cottage country village by the lake. This recently renovated 2-bedroom, 1-bathroom home features a walkout to an upper deck, where you can enjoy peaceful views of the expansive backyard. Move-in ready, the property comes complete with new appliances for your convenience. Nestled in a premium location, you'll have easy walking access to local shops, restaurants, and the lake. This all-inclusive rental (excluding TV and internet) offers a comfortable and convenient place to call home. (id:48850)
83 Bridlewreath Street
Kitchener, Ontario
Welcome to this beautifully maintained 3-bedroom, 2.5-bathroom home located in the desirable Laurentian West neighborhood of Kitchener. This home offers a bright move in ready, open-concept layout on the main floor, perfect for family living and entertaining. The kitchen is equipped with modern appliances and a walkout to the backyard, providing ample space for outdoor activities. A stunning skylight dome above the staircase fills the home with natural light, creating a warm and inviting atmosphere. Upstairs, you’ll find 3 spacious bedrooms, including a larger-than-average primary bedroom with generous closet space. The garage offers ample room for parking and storage. The finished basement adds versatile living space, ideal for use as a bedroom, rec room and features a separate entrance from the garage for added convenience. This home also includes a newly installed full-home humidifier for enhanced comfort. Tagged to top-rated school Williamsburg Public School and located walking distance to John Sweeney Catholic Elementary School, as well as parks, shopping, and public transit, this home perfectly balances comfort and convenience. Don’t miss the opportunity to make this wonderful property yours! (id:48850)
1111 Beattie Street
North Bay, Ontario
OFFERS ANYTIME! Discover this spacious multi-level home nestled in a sought-after neighbourhood. 3 KITCHENS, 5 BEDROOMS, 3 BATHROOMS, 4 PARKING SPOTS. Currently generating a strong rental income of $3,600 per month, this property is an excellent investment opportunity. It also offers a versatile family layout, including a lower-level in-law suite. On the top floor, you'll find 2 bedrooms, a full 3-piece bathroom, and a convenient kitchenette with a sink and fridge. The main level features 2 generously sized bedrooms, a storage space, a full bathroom, a living room, and a separate dining area. The lower boasts a 1 bedroom in-law suite complete with a 3-piece bathroom and a WALKOUT BASEMENT. The basement level includes a den, storage room, utility room, and laundry room. The laundry is shared with all tenants. With various options for use and a desirable location, this home is a rare find! Financials available upon request. (id:48850)
14 Dahlia Street
Kitchener, Ontario
Discover the charm of 14 Dahlia St in Kitchener, a fully finished two-story home situated in an excellent family-oriented neighborhood. Featuring 3 bedrooms and 3.5 bathrooms, this attractive dwelling is move-in ready, boasting recent renovations throughout. Upgrades include new flooring, a fresh layer of paint, quartz countertops, backsplash, bathroom tiles, vanity countertops, toilets, and light fixtures. The home presents a spacious open-concept main floor, leading to a bright living room and dining area with a walkout to a large deck, ideal for summer entertaining. Upstairs, find three generous bedrooms and an expansive walk-in closet. The finished basement adds extra living space with a cozy recreation room and a 3-piece bathroom. The private, landscaped backyard is fully fenced, perfect for private enjoyment or social gatherings. Conveniently located near Sunrise Plaza, accessible to highways 7/8, minutes from the 401, and in proximity to universities, premier schools, bus routes, the Boardwalk, dining, and scenic trails. This home is meticulously maintained and pristine. Schedule your visit today and take the first step towards making this beautiful house your own! (id:48850)
51 Cedar Street N
Kitchener, Ontario
Wow, Great opportunity to live downtown with 3 car parking and a yard to BBQ and save on paying for parking! Detached single family home with no monthly fees in the downtown area between weber and Duke and walking distance to the new court house, LRT, Victoria park and so much more! This Charming home has tons of woodwork, Decorative fireplace in the living room, formal dining room with 2 sets of pocket doors, Main floor den could be a 4th bedroom, some oak floors, A claw foot bathtub in one of the bathrooms, 125 amp breaker, Windows (1988), Some new flooring, many rooms repainted, Spacious unfinished basement with side door entrance. Single detached garage and low maintenance backyard to BBQ in. (id:48850)
Ptl17 Southgate Road 13
Southgate, Ontario
Discover your ideal 10.38-acre property, featuring a blend of mixed bush, open meadows, and scenic walking trails, with a seasonal creek meandering through the back portion. Located on a quiet country road, this serene setting is perfect for your future home. With hydro available at the road and a driveway already in place, it’s ready for your vision and personal touch. Ideally situated just 25 minutes from both Shelburne and Mount Forest, this lot combines the tranquility of rural living with convenient access to nearby towns. Buyers are encouraged to thoroughly investigate the zoning and conservation regulations to ensure their plans align with local guidelines. Please note, the shed/dog house and fenced run are excluded and will be removed prior to closing. (id:48850)
105 - 33 Deerhurst Greens Drive
Huntsville, Ontario
Welcome to this spectacular 3 bedroom, 3 bathroom condominium at the world-famous Deerhurst Resort. Each bedroom has its own ensuite and two of those have over-sized jet-tubs. The large and comfortable Primary Bedroom is flooded with light from its southern-exposed windows overlooking the Lakeside Green Space. This Green Space is a wonderfully expansive area for outdoor activities such as walking & fitness trails, disc / foot golf, starlight trail in summer and cross-country ski, kicksled and fat bike trails in winter. Back inside your comfortable condo, sit by the gas fireplace in the chilly days or go through the over-sized patio doors onto the large deck. Completing the interior is a kitchen with full-sized appliances adjoining a modern dining area. This is an ideal space to entertain as each of the bedrooms is self-contained and private. Even the living area with Primary Bedroom can be locked-out as a private one-bedroom suite. Why not take advantage of using this spectacular condominium to treat your family and friends or as a corporate retreat. Maybe you run a business and would like to use it as an incentive for your best team members or treat your special customers. The possibilities are endless. And then there are the many year-round benefits of owning your own piece of Deerhurst Resort: three outdoor pools, hot tubs, one indoor pool, various levels of restaurants catering to all palettes and budgets. From deliciously fast food to romantic evening meals - even food trucks at the beach area! There are areas for the young and young at heart to enjoy the water with beautiful sand beaches and deep-water for water skiing, and more. Do you have your own boat? No problem - docking space is available for various lengths of time (at additional cost). Also, axe-throwing and escape cabin experiences right along the History Trail - which tells the story of this unique resort which dates from 1896 and goes up to its most recent world event of hosting the G8 in 2010. (id:48850)
42 Emily Street
Parry Sound, Ontario
Nestled in the vibrant heart of Parry Sound, this delightful two-bedroom, one-bathroom (plus one 3-piece on lower level) home offers cozy living with a touch of charm. Located just steps from the picturesque waterfront, marinas, and the scenic Fitness Trail, this home invites you to enjoy all that this beautiful town has to offer. Sitting on an extra-deep lot, the property features a lovely backyard with a gazebo perfect for relaxing summer nights. This well-loved home has been cared for by the same owners for many years and is ready for a new chapter. For added privacy or the potential to expand, the neighbouring lot is also included in the sale. A classic covered carport and a handy workshop provide plenty of space for projects and storage. Plus, with exciting new developments planned for the south end of the harbour featuring restaurants, docking, and retail space this is a fantastic opportunity to invest in one of Parry Sound's most desirable areas. A true gem with great valuethis is the home you've been waiting for! **** EXTRAS **** Property includes neighbouring vacant lot. Property is being sold as is, where is without representations. (id:48850)
661 Gloria Street
North Huron, Ontario
For Sale: Exquisite Custom-Built Home Perfect for Main Floor Living Welcome to this stunning three-bedroom, two-bathroom custom-built home, thoughtfully designed for comfortable main floor living. This property features high-end finishes throughout, showcasing quality craftsmanship and attention to detail. Key Features: Spacious Design: Enjoy an open and airy layout that maximizes space and functionality, perfect for modern living. Large Two-Car Garage: Conveniently store your vehicles and gear in the expansive two-car garage, providing easy access and additional storage. Full Basement Potential: The full basement includes a bathroom rough-in, offering the opportunity to create additional living space or entertainment areas to suit your needs. Outdoor Appeal: The fenced backyard provides privacy and security, ideal for family gatherings, pets, or simply enjoying the outdoors. Immaculate Curb Appeal: The concrete driveway and picturesque surroundings enhance the home's exterior, making it a true standout in the neighborhood. This move-in ready home combines luxury and practicality, making it the perfect choice for families or anyone seeking a serene living environment. Don't miss the chance to make this beautiful property your own schedule a showing today! (id:48850)
171 Nile Street
Stratford, Ontario
Investor opportunity in a prime location! This well-maintained 4-plex features four 1-bedroom + den units, each with its own furnace and dedicated utilities for ease of management and tenant independence. With great tenants in place, it offers immediate income alongside flexible options for buyers seeking personal use or maximizing rental potential.The most updated unit provides excellent versatility: keep the current tenant and negotiate market rent, have the tenant vacate for personal use, or re-lease as a long-term or short-term rental to capitalize on Stratford's vibrant festival season. Conveniently located near downtown, this property is a rare chance to secure steady income with room to enhance returns. (id:48850)
660 Gloria Street
North Huron, Ontario
Discover this incredible opportunity to own a stunning 3-bedroom home, featuring an attached garage and a spacious detached heated shop measuring 26x26. Built in 2020, this custom-designed residence offers modern amenities and a full basement that awaits your personal touch, complete with a rough-in for an additional bathroom. Nestled against picturesque farmers' fields, this property provides a serene and private setting, perfect for those seeking a peaceful retreat while still being conveniently located. Enjoy the best of both worlds with ample space for hobbies, projects, or extra storage in the well-equipped shop. Don't miss out on this fantastic value and the chance to create your dream home in a desirable neighborhood. Schedule a viewing today! (id:48850)
18 Clarinda Street S
South Bruce, Ontario
Charming Family Home with Prime Location* Welcome to your new oasis! This delightful three-bedroom, two-bathroom home is perfectly situated, backing onto a vibrant ballpark, baseball diamond, arena, and fairgrounds. Imagine the convenience of living just steps away from recreational activities and community events! This move-in ready residence features a cozy gas heating system to keep you warm during those chilly nights. Nestled on a mature lot, the property offers ample space for outdoor enjoyment and gardening. One of the standout features of this home is the spacious sunroom, where you can relax and watch the grass grow, soaking in the warmth of the sun. Its the perfect spot for morning coffee or evening relaxation after a long day. Don't miss the opportunity to make this fantastic home yours! Ideal for families and individuals alike, it combines comfort, convenience, and a great community atmosphere. Schedule a viewing today! (id:48850)
Gl5 - 10b Kimberley Avenue
Bracebridge, Ontario
This river view, sunny, open and spacious 1333 sq ft condo features 2-bedrooms PLUS a den, 2 bathrooms, in-suite laundry room, and upgraded, modern flooring in the foyer/kitchen/living/dining/den areas. This very well-appointed condo features open concept kitchen, dining and living areas PLUS a separate den that could be a great hobby room or home office space. Patio sliders lead from the dining area to a riverside balcony. The primary bedroom suite offers 2 large double closets, a 3pc ensuite bathroom with step in shower, and riverside balcony. The 2nd bedroom features a double closet and sliding doors to a balcony overlooking the Muskoka River. This condo building is the most sought after for its fantastic amenities! Mail delivery and pick-up in the large, well-appointed lobby; heated underground parking with a car wash bay; secure lockers for storage; a bright fitness room with modern machines and free weights; convenient stairs to the riverfront walking path, beach and picnic areas; luxurious common/party room with billiards, card tables, kitchen, and large raised patio with BBQs and plenty of seating. Heated by forced air gas, and cooled by central air conditioning. Garden Level is very quiet with only 4 units on this floor, and direct access to the G level parking garage for added convenience. Found in the heart of Bracebridge, within walking distance to shopping, dining and entertainment! Pets are welcome. (id:48850)
694 17th St Crescent
Hanover, Ontario
Beautiful new 2 storey home in a mature subdivision, backing onto the trees and walking trail! This 1971 sq ft Candue build is perfect for a family with 3 bright levels of finished living space, including the walkout basement. This home features a 2 level entry and offers an open concept living space with vaulted ceiling & stone fireplace, large kitchen with quartz countertops, walk-in pantry, and walkout from the dining area to your deck. You'll also find a 2 piece bath and entrance to the attached 25’ x 24’ garage through the mudroom with built in bench and storage. The 3 bedrooms are all located on the 2nd level, including the master with ensuite and a walk in closet. An additional bathroom with double sinks supports the other bedrooms, and laundry is conveniently located at the end of the hall. Basement comes fully finished, with lots of room for games or entertainment space, along with another 2 piece bathroom, and walkout to your backyard. (id:48850)
431 Park Street W
West Grey, Ontario
End unit townhome with finished basement! This 2156 total sq ft unit offers single level living with 2 bedrooms, main bath, and laundry all on the main level. An open concept kitchen/living/dining space features quartz countertops in your kitchen, a patio door walkout to your back porch, and hardwood staircase to the lower level. Down here, you'll find your rec room, third bedroom (with walk in closet), and another full bath. (id:48850)
5 Hamlet Road
Blue Mountains, Ontario
R-1 ZONING!! Build your dream home on this over 1/2 acre lot in the exclusive enclave of custom built chalets and homes in Swiss Meadows. Walk to the top of Blue Mountain to go skiing or enjoy the panoramic views. Just steps to the Bruce Trail and Scenic Caves with its cross country skiing, snow shoeing, hiking and biking trails. Great proximity to all area amenities including Blue Mountain Ski Resort, Northwinds Beach, Blue Mountain Village and minutes to Thornbury and Collingwood. (id:48850)
Lot 20 Barton Boulevard
Blue Mountains, Ontario
TO BE BUILT - This stunning, custom built 5 bed, 6.5 bath home in a prestigious community and surrounded by panoramic views of the Escarpment. Steps to the Georgian Bay Club, minutes to skiing, Georgian Bay Thornbury and Collingwood makes this a truly fabulous location. The contemporary design steps into the large foyer and walk through to the majestic open Great Room with soaring ceilings, where you can relax and watch TV, read a book or entertain in front of the floor to ceiling, fireplace. The walk-out from the Great Room extends your living space through the oversized doors onto a large, covered outdoor entertainment area, looking onto the large pool sized lot with escarpment views. The beautiful gourmet kitchen has quartz countertops, an oversized island with waterfall edges, a large separate pantry, high-end built-in appliances and a dining area both with views of the escarpment. The large, customized mudroom has lots of built-in cabinetry, perfect for large families. A luxurious main floor primary suite offers a wonderful retreat with a walk-out to a private patio with views of the escarpment, an over-sized walk-in closet and a spa-like ensuite, with a soaker tub and steam shower, for that luxury spa feel. Up the elegant open stairs, the second floor has a large family room and 4 more bedrooms, all with their own ensuites. The fully finished lower level has an extensive entertaining space with a lovely wet bar, perfect for entertaining guests or a large family. Completing the lower level is a gym/fitness room, your own golf simulator or media room, another bedroom, a large bath and a sauna and change room. Contact the listing agents for more information on this ""Four-Season"" home as it has too many features to mention! (id:48850)
30 - 10 Winfield Drive
Tay, Ontario
Charming Mobile Home for Sale Welcome to 10 Winfield Drive Unit #30 Parkbridge Lifestyle Communities Inc.,Victoria Harbour This seasonal mobile home offers 2 Spacious bedrooms, 1 bathroom with an open concept living & a wonderful opportunity for those seeking a peaceful retreat in a supportive and active community. Whether you're looking to enjoy the amenities or simply relax in your new cottage, this property has it all. Don't miss out on making this charming mobile home your seasonal sanctuary! Beautiful Cedar hedges for added privacy, new laminate flooring, Fresh Gravel, newly painted, Laundry available next door. Parking for 2 vehicles. This park also includes a Swimming Pool, perfect for cooling off on warm days Beach Access: Enjoy the sun and sand just steps away Kids Club: Fun activities for kids Seasonal Events: Engage in community celebrations and activities Ideal for boating enthusiasts Close to Local Amenities: Grocery, dining, and essential services nearby Highway Access: Minutes from Highway 400 for easy commuting Convenient Shopping: Only 30 minutes from Costco Schedule a viewing or for more information, please reach out today! (id:48850)
481 Rivertrail Avenue
Kitchener, Ontario
Welcome to 481 Rivertrail, Kitchener, located in the picturesque neighborhood of Lackner Woods fronting property to a beautiful kids park. Main floor boasts an open concept, carpet free and 9 feet ceiling. The home comes with a chef's dream kitchen, equipped with stainless steel appliances, gas stove, quartz countertops, and a huge centre island with extra storage drawers. The Open-Concept living room comes with Large windows to fill in natural light and opens up to a beautiful manicured lawn with an exposed concrete patio, perfect for summer barbecues & outdoor fun, with plenty of space for kids to play or to create a garden oasis. Hardwood stairs with carpet runners, all bedrooms come with their own walk-in closet. 2 Sky lights brighten up the second floor halfway and the second bathroom. All light fixtures and plumbing hardware upgraded. Home is equipped with Reverse osmosis, water softener and nest thermostat. The unfinished basement offers endless possibilities, allowing you to customize this space to fit your needs & Can be converted into anything you like. Area is close proximity to Highway 401 and Highway 7 & 8. (id:48850)
504329 Grey Road 1 Street
Georgian Bluffs, Ontario
Opportunity awaits! This rare and remarkable waterfront lot has an outstanding view. Property is being sold as is where is. Total living space of 122 square feet. Call today to book a personal showing. (id:48850)
173 4th Street W
Owen Sound, Ontario
Nestled in one of the most prestigious neighborhoods, this charming home is the perfect fit for young professionals seeking a vibrant lifestyle or retirees looking to settle into a peaceful community after selling their country property. From the moment you step inside, you'll feel the warmth and care that has gone into every detail of this residence, now available for immediate occupancy.\r\n\r\nThe house boasts three spacious bedrooms, each equipped with blackout blinds to ensure you enjoy restful nights. The bathrooms and kitchen have been thoughtfully renovated, blending modern elegance with everyday functionality. The heart of the home is the family room, a cozy space where you can unwind after a long day, perhaps by the flickering gas fireplace that adds a touch of warmth and ambiance to the space.\r\n\r\nStep outside to discover two inviting porches—one indoors and the other out—where you can savor your morning coffee or watch the sun dip below the horizon. The private backyard, complete with a large deck, offers a serene retreat where you can entertain guests or simply enjoy a quiet moment surrounded by nature.\r\n\r\nCentral air conditioning ensures your comfort no matter the season, and the home comes fully equipped with all the appliances you need, making your move effortless. With convenient parking and a garage, your vehicles will be secure and easily accessible.\r\n\r\nLocated on 4th Street West, this home offers the best of both worlds: a safe, quiet area that’s just a stone’s throw from the bustling heart of Downtown OS and the natural beauty of Harrison Park. It’s more than just a house; it’s a place where you can build a life, create memories, and feel truly at home.\r\n\r\nThis meticulously maintained home is ready to welcome its new people. Don’t miss the chance to make it yours—schedule a viewing today and step into your next chapter. (id:48850)
130 Balmy Beach Road
Georgian Bluffs, Ontario
Splendid building site on Balmy Beach Road, a highly desirable neighbourhood just north of Owen Sound and very close to golf (Cobble Beach and Legacy Ridge), boating and swimming (Balmy Beach Boat Launch), hiking (Indian Falls), the Balmy Beach Convenience Store (essentials, postage, LCBO and Beer Store outlet), and the many delights of the area. Municipal water and natural gas at the lot line. Surrounded by lovely homes and beautifully situated for year-round living, this site is waiting for you! (id:48850)
14 - 15 Cedar Creek
Saugeen Shores, Ontario
Welcome to the White Oak, an interior unit backing onto mature trees. Boasting 1171 sq. ft. on the main floor/loft and an additional 463 sq. ft. of finished walkout basement space, this home offers room to live, work, and relax. Standard 9-foot ceilings on the main floor and over 8-foot ceilings in the basement enhance the sense of openness throughout. Built by Alair Homes, renowned for superior craftsmanship; Cedar Creek features 25 thoughtfully designed townhomes that combine modern living with the tranquillity of a forested backdrop. Choose your personal selections and finishes effortlessly in our presentation room, designed to make the process seamless. Cedar Creek offers four stunning bungalow and bungalow-with-loft models. Each home includes: A spacious main-floor primary bedroom, full walkout basements for extended living space, and expansive decks overlooking the treed surroundings. These homes are part of a vacant land condo community, which means you enjoy the benefits of a freehold townhome with low monthly condo fee (under $200). The fee covers private road maintenance, garbage pick-up, snow removal, and shared green space. The community is a walkable haven featuring winding trails, charming footbridges, and bubbling creeks woven throughout the landscape. Nature is not just a feature here its part of everyday life. Located in Southampton, within beautiful Saugeen Shores, you'll enjoy year-round access to endless beaches and outdoor adventures, unique shops and local cuisine, a vibrant cultural scene with events for every season, and amenities, including a hospital right in town. These homes are Net-Zero ready, ensuring energy-efficient, sustainable living. Features like EV charger readiness reflect forward-thinking design paired with timeless craftsmanship. Additional Notes: Assessment/property taxes TBD. HST is included in price, provided the Buyer qualifies for the rebate and assigns it to the builder on closing. Measurements from builder's plans. (id:48850)
264011 Sideroad 24
Meaford, Ontario
Discover the perfect spot for your dream home or cottage retreat on this serene, 1.07-acre building lot. Nestled in a peaceful country setting, this lot offers a harmonious blend of natural beauty and outdoor recreation. You are ideally located near #Coffin Ridge Winery, #Ainslie Woods, #Leith, and #Hibou for hiking and swimming. Take in the quiet community of Annan. only 20 minutes to Owen Sound and Meaford. Outdoor enthusiasts will appreciate the proximity to all the outdoor activities available making this location ideal for seasonal and year-round living. Whether you are looking for a peaceful retreat or an active outdoor lifestyle, this property provides an exceptional opportunity to build your custom home amidst the natural splendour of the countryside. (id:48850)
3338 Cox Drive
Severn, Ontario
Imagine living year round or having a cottage on 72 FT of waterfront situated on Lake St George. This house is a hidden gem in the Muskoka area, located within 90 mins drive from GTA and 15 mins from Orillia with affordable taxes ($2900). Endless things to do within minutes such as Lake St George golf course, Casino Rama, floating down the Black River and water sports on this quiet Lake. Lots of possibilities with this house as it is currently a 1+2 bedroom but potential for 4+ bedroom home. The main level has one bedroom currently set up as a laundry room and the primary bedroom was originally 2 bedrooms. The kitchen and dining area offers views of the water with and a large deck to enjoy the sunsets and natural beauty. The lower level has high ceilings and a patio door walkout and could be renovated to allow a 2 bedroom in-law suite. This house will require flooring throughout. (id:48850)
4361 12 S
Ramara, Ontario
This 123 acre estate, is currently a Family Compound. Or Live Work on this property. Change of use has been approved for a Treatment/Health Centre, Yoga Retreat, Possible Equine Therapy. You choose. Each property is separately deeded but being ""sold as a package"". This Estate is private and secluded. Includes Four Houses, stables with 20 box stalls (can be increased), a large Workshop, and an Equipment Barn. Indoor swimming pool, outdoor swimming pool, tennis courts, dog pen and pond. Trails throughout the estate and forest. Property is 10 minutes from Orillia, shopping and marinas, within 40 minutes to airports, ski hills and golf course. Easy access to 3 major highways. (id:48850)
4361 12 S
Ramara, Ontario
This 123 acre estate, is currently a Family Compound. Or Live Work on this property. Change of use has been approved for a Treatment/Health Centre, Yoga Retreat, Possible Equine Therapy. You choose.\r\nEach property is separately deeded but being ""sold as a package"". This Estate is\r\nprivate and secluded. Includes Four Houses, stables with 20 box stalls (can be increased), a large Workshop,\r\nand an Equipment Barn. Indoor swimming pool, outdoor swimming pool, tennis courts, dog pen and pond.\r\nTrails throughout the estate and forest. Property is 10 minutes from Orillia, shopping and marinas, within 40\r\nminutes to airports, ski hills and golf course. Easy access to 3 major highways. (id:48850)
Lot 25 Concession Road 10
West Grey, Ontario
If you have been waiting for the perfect acreage with a stream and privacy this one certainly might be the one. 32 acres with the Styx River meandering along the border and zoned as well with Future Development, you probably have hit the jackpot. Enjoy the beautiful foliage and various types of trees, this magical property breathes peace and quiet. (id:48850)
18 - 23 Cedar Creek
Saugeen Shores, Ontario
Welcome to the Silver Maple model, an interior unit. Boasting 1425 sq. ft. on the main floor and an additional 952 sq. ft. of finished walkout basement space, this home offers room to live, work, and relax. Standard 9-foot ceilings on the main floor and over 8-foot ceilings in the basement enhance the sense of openness throughout. Built by Alair Homes, renowned for superior craftsmanship; Cedar Creek features 25 thoughtfully designed townhomes that combine modern living with the tranquillity of a forested backdrop. Choose your personal selections and finishes effortlessly in our presentation room, designed to make the process seamless. Cedar Creek offers four stunning bungalow and bungalow-with-loft models. Each home includes: A spacious main-floor primary bedroom, full walkout basements for extended living space, and expansive decks overlooking the treed surroundings. These homes are part of a vacant land condo community, which means you enjoy the benefits of a freehold townhome with low monthly condo fee (under $200). The fee covers private road maintenance, garbage pick-up, snow removal, and shared green space. The community is a walkable haven featuring winding trails, charming footbridges, and bubbling creeks woven throughout the landscape. Nature is not just a feature here its part of everyday life. Located in Southampton, within beautiful Saugeen Shores, you'll enjoy year-round access to endless beaches and outdoor adventures, unique shops and local cuisine, a vibrant cultural scene with events for every season, and amenities, including a hospital right in town. These homes are Net-Zero ready, ensuring energy-efficient, sustainable living. Features like EV charger readiness reflect forward-thinking design paired with timeless craftsmanship. Additional Notes: Assessment/property taxes TBD. HST is included in price, provided the Buyer qualifies for the rebate and assigns it to the builder on closing. Measurements from builder's plans. (id:48850)
4361 12 S
Ramara, Ontario
This 123 acre estate, is currently a Family Compound. Or Live Work on this property. Change of use has been approved for a Treatment/Health Centre, Yoga Retreat, Possible Equine Therapy. You choose. Each property is separately deeded but being ""sold as a package"". This Estate is private and secluded. Includes Four Houses, stables with 20 box stalls (can be increased), a large Workshop, and an Equipment Barn. Indoor swimming pool, outdoor swimming pool, tennis courts, dog pen and pond. Trails throughout the estate and forest. Property is 10 minutes from Orillia, shopping and marinas, within 40 minutes to airports, ski hills and golf course. Easy access to 3 major highways. (id:48850)
84 Mccann Street
Guelph, Ontario
This executive, Fusion built family home is filled with opulence - absolutely move-in ready and featuring\r\ncountless upgrades throughout and backing on to conservation land. This stunning two-storey boasts over\r\n4,000 sq ft of above grade living space, and is inundated with plenty of natural light throughout. Backing onto\r\na rear green space, the feeling of nature is seamlessly welcomed indoors. This home offers 5 bedrooms, 5.5\r\nbathrooms, and has in-law capability in the basement for multi-generational families. The gourmet kitchen\r\nfeatures stainless steel appliances, plenty of elegant white cabinetry, and a huge island with seating. There\r\nare grand principal rooms and sophisticated elements, like coffered ceilings in the living room and upper\r\nhallway, a wide split-staircase, high ceilings, pot lights, hardwood floors throughout most of the main level,\r\nand gas fireplace. The primary bedroom upstairs faces the rear green wall of trees, offering the utmost\r\nprivacy, and has a beautiful 5pc ensuite bathroom, its own laundry, and walk-in closet. The other bedrooms\r\nupstairs are sizeable as well, and have their own respective Jack and Jill or ensuite bathrooms. The spacious,\r\nfully finished basement area with walkout offers so many potential options. The upper covered deck area is\r\nthe perfect spot to lounge and entertain, with a fireplace/TV wall, seating area and built-in outdoor\r\nkitchen/BBQ area - this is where you'll spend most summer nights. Below is an additional entertaining space\r\nwith a stone, gas-fired fire pit, and concrete patio. Tons of room to park vehicles and store tools/equipment in\r\nthe oversized garage with 10’ and 12 insulated doors as well. So much space for everyone. This home is close\r\nparks, great schools, easy access to HWY 6, and all of the modern amenities the south end of Guelph has to\r\noffer. (id:48850)
3 William Thomas Drive
Petawawa, Ontario
Turnkey & affordable, this freehold townhome is perfect for retirees, first time home buyers and investors! Cozy layout offers an open concept main level with primary bedroom and 4-piece bath. Sliding doors off of living room to deck with a 10 x 10 shed for outdoor equipment and extra storage. Lower level includes a second living space, 2 more generously sized bedrooms and a second 4-piece bathroom. Walking distance to Jack Pine Park, Boston Pizza, Petawawa Market Mall and more. Make home ownership easy with low maintenance living! (id:48850)
310 Northumberland Street
North Dumfries, Ontario
A truly rare opportunity to move into your distinctive dream home. Welcome to this exclusive one-of-a-kind historic manor. Located directly on the shores of the Nith River, this century home sits on 1.47 acres of private land across from protected green space (ensuring your river and forest view will never be lost). Inside, this stately home consists of two living rooms (both with fireplaces), three bedrooms, two full washrooms, a separate office with outdoor deck access, a rec room, and a den. If you're looking for in-law suite potential, this home has it.\r\nWith cathedral ceilings throughout the main floor, it’s hard not to stare at the punched tin ceiling in the kitchen or the generous Classical Revival crown moulding in this home. Hardwood floors throughout provide elegance and low maintenance. This home has too many upgrades to list here, but you can move in knowing everything has been taken care of, from new electrical, plumbing, and insulation to water treatment, AC, and furnace. Ideal for a home business owner, craftsperson, or maker, this property’s workshop/garage deserves a listing of its own. Four separate sections allow for vehicles, gardening, working, and even sitting in a small tower overlooking the forest and water. With easy access to the 401 and everything you need on site, this home is the perfect oasis to return to for the commuter, or sanctuary from which to work for the entrepreneur. **** EXTRAS **** Primary bedroom queen bed, primary bedroom dresser, primary bedroom night stands (2), crib, twin bed, pinball machine, dining room table and chairs, standing desk in office, red fridge in garage, various gardening tools. (id:48850)
311371 Hwy 6
Southgate, Ontario
Check out this opportunity to own an exceptional 2+ acre country retreat just minutes from Mt. Forest! This property combines the beauty of rural living with the comforts of a recently renovated home. With a unique blend of charm and modern updates, it's ready for your personal touch to make it truly yours.\r\nAct quickly—this recently severed property offers unparalleled privacy and a distinct piece of the countryside all to yourself. Don’t let this rare chance slip away. Contact your REALTOR® today to schedule a viewing before it's gone! (id:48850)
311371 Hwy 6
Southgate, Ontario
Check out this opportunity to own an exceptional 2+ acre country retreat just minutes from Mt. Forest! This property combines the beauty of rural living with the comforts of a recently renovated home. With a unique blend of charm and modern updates, it's ready for your personal touch to make it truly yours.\r\nAct quickly—this recently severed property offers unparalleled privacy and a distinct piece of the countryside all to yourself. Don’t let this rare chance slip away. Contact your REALTOR® today to schedule a viewing before it's gone! (id:48850)
19 Mariner's Pier Way
Orillia, Ontario
Welcome to Mariner's Pier, where luxury meets lakeside living in Orillia's vibrant new waterfront community. Situated on the picturesque shores of Lake Simcoe, this stunning 3-bedroom townhome offers an unparalleled living experience spread across three levels, complete with a rooftop terrace boasting breathtaking panoramic views. Upon entering the ground level, you'll be greeted by the main entrance leading to both the front and rear access points. The oversized single-car garage offers ample storage space, while a 2-piece powder room and utility room add to the functionality of this level. Ascend to the second level, where the heart of the home awaits. A custom-designed kitchen with high-end finishes seamlessly flows into the dining area. The adjacent living room features a walkout balcony, inviting in natural light and offering a spot to relax and unwind. Another 2-piece powder room adds to the convenience of this level. On the third level, retreat to the primary bedroom complete with a luxurious 3-piece ensuite. Two additional bedrooms provide ample space for family members or guests, while a 4-piece main bathroom and laundry closet complete this level. The crowning jewel of this townhome is the expansive rooftop terrace that offers unobstructed views of Lake Simcoe and Lake Couchiching. The Marina Clubhouse includes an outdoor swimming pool, patio, fire pit, park, and playground, providing endless opportunities for leisure and recreation. Also includes snow removal, garbage pickup, and maintenance of common areas, ensuring a hassle-free lifestyle year-round. Boat slip is available at an additional fee. Conveniently located near shopping, dining, healthcare facilities, parks, golf courses, trails, and a myriad of outdoor activities including fishing, skiing, ice fishing, and snowmobiling, this townhome presents a rare opportunity for boating enthusiasts and four-season adventurers alike. (id:48850)
7404 Wellington Road 11 Road
Drayton, Ontario
Escape to your private sanctuary on 6.2 acres of picturesque, forested land, perfect for those seeking a blend of luxury and nature. This stunning property offers 4 spacious bedrooms and 3 full bathrooms, providing comfort and elegance for the entire family. The luxurious primary suite includes a walk-out deck straight to a hot tub, walk in closet, and a spa-like ensuite bathroom, offering the ultimate relaxation experience. The heart of the home is the fully custom kitchen, designed with high-end finishes, modern appliances, and plenty of space for entertaining. Large windows flood the open-concept living and dining area with natural light, giving you stunning views of the natural surroundings. The walk-out basement offers endless possibilities. Enjoy cozy evenings by the fireplace in the beautiful living room, host friends in the billiards room, or stay active in your personal gym. Two additional bedrooms, Two bonus rooms and ample storage make this lower level a true extension of the home. Step outside to explore the beautifully forested property featuring trails ideal for walking or hiking. Relax by the peaceful natural pond or enjoy the two expansive decks, perfect for outdoor dining and gatherings. This property is a true haven for nature lovers, offering serene privacy without sacrificing modern conveniences. With a property like this, your dream lifestyle awaits! (id:48850)
1021 Peppermint Road
Dysart Et Al, Ontario
Discover this delightful 3-bedroom, 1- bathroom home located at the end of Peppermint Road in Highland Grove. The main house features a new wood fireplace in the living room, perfect for those chilly evenings, and has updated flooring to add a fresh touch of elegance. An additional heated bunkie/cabin on the property provides extra space and the opportunity to add your personal touch. The insulated double car garage is perfect for vehicles and storage. Outdoor living is a highlight of this property. Situated at the end of the road, there is no through traffic, ensuring a peaceful and private environment. For the outdoor enthusiast, the location is ideal, offering easy access to nearby snowmobile and ATV trails. The expansive yard is a paradise for relaxation and recreation, featuring a fire pit area perfect for evening gatherings under the stars. Animal lovers will appreciate the well-maintained chicken and rooster coop, and the dog run complete with a convenient dog door, providing a safe and fun space for pets. This property is not just a home; it's a lifestyle. The versatility of it opens up many possibilities including use as a home business. The quiet surroundings offer a retreat from the hustle and bustle, allowing you to immerse yourself in nature and enjoy the simple pleasures of country living. Whether you're looking for a family home or multi-use property, 1021 Peppermint Road in Highland Grove is a place where memories are made and cherished. (id:48850)
24 - 117 Sladden Court
Blue Mountains, Ontario
ELEVATE Your Life with STUNNING VIEWS of Georgian Bay and the Blue Mountain PLAYGROUND. Welcome to The Sands at Lora Bay Rare end-unit. Enter into this brand new bright and spacious uniquely styled townhome surrounded by the golf course with decks and terraces from various floors to enjoy the views of the playground from all directions. A desirable 4 storey centre hall plan with Elevator from ground to roof terrace. Walk into the open concept main floor kitchen/dining with island for entertaining. Stroll across the hall to cuddle up with a book or family movie by the fire in the grand living room. Spacious ground floor entry level room allows versitility for use as a 3rd bedroom /guest room /den. Retreat to the 3rd floor master suite with 5 piece ensuite and to relax with a book and soak in the views of the bay. Offered fully furnished, this newly constructed townhome is move in ready, complete with upgraded privacy window treatment to revel in the scenery. Park in the spacious two-car garage and enjoy the convenience of being minutes from Skiing,Thornbury restaurants,shops and amenities. Walk to the Georgian Trail.This is your perfect get away for all season playing. Deposit $2500 includes utilities. 1st and last months rent due with offer. Remaining 2 months to be paid prior to move in. (id:48850)
1074 Tally Ho Winter Park Road
Lake Of Bays, Ontario
Meticulously planned, designed and crafted by a premium Muskoka builder, this 7400+sqft home or recreational retreat is surrounded by more than 35 acres of unique landscapes. The sprawling residence was built to maintain efficiency with ICF construction and in-floor radiant heating, as well, every element in this custom-build was carefully selected from only quality products. This home offers extensive modern comforts and fine finishes from high-end kitchen appliances, Emtek hardware, Perrin & Rowe faucets to the reclaimed hemlock floors, Toto toilets, & oversized fireplaces. Upon arrival, it was evident that the designer thoroughly considered the floor plan to provide the ultimate in function, convenience, and luxury. The main floor is flooded with natural light with floor-to-ceiling windows, offers a desirable open-concept layout and hosts the stunning primary bedroom. You will fall in love with the lavish primary suite featuring a 5pc ensuite with steam shower, heated floors and a soaker tub with panoramic views. The walk-in closet provides enough space for your attire, shoes & accessories. For your family or guests, the 2nd level offers a dedicated space for relaxation, with each of the three tastefully decorated bedrooms enhanced by ensuite privileges. The sizeable recreation room on the lower level is ideal for table games or hosting gatherings, and the separate guest wing is well suited for your guests with a private 3pc bath and ample storage space. For ease, the 3-car attached garage allows effortless entry to the home, and the finished space above creates a perfect in-law suite option or a great bonus space for growing families. Formerly known & operated as Tally Ho Winter Park, this incredible property has been cherished and holds fond memories for those who enjoyed spending winters here or learned to ski on the once-maintained hills. With so much outdoor space to enjoy, owners & guests are privy to a lifestyle of endless exploration and entertainment. (id:48850)
156 Newman Drive Unit# Lot 57
Cambridge, Ontario
Uncover your future sanctuary at Lot 57 - 156 Newman Drive, Cambridge! This property offers a pristine canvas giving you the perfect opportunity to design your dream home from the ground up. Nestled in a desirable area, it provides convenient access to parks, green spaces, and conservation zones, ensuring a peaceful natural setting right at your doorstep. Enjoy the serenity of nature while remaining closely connected to urban conveniences and major transportation routes for easy commuting. Once completed, this spacious home will feature four bedrooms and three bathrooms, providing plenty of room for comfortable living for you and your family. The large basement presents limitless possibilities for additional living spaces, recreational areas, or storage, to fit your lifestyle. Whether you're a growing family, a couple looking to settle down, or anyone in between, this property lays the foundation for creating cherished memories in a vibrant community. Don’t miss the opportunity to turn Lot 57 - 156 Newman Drive, Cambridge into your personal retreat. Join us for a WEEKLY OPEN HOUSE at 93 Newman Drive: Thursday from 2:00 PM to 7:00 PM, and Saturday & Sunday from 1:00 PM to 4:00 PM. *Photos are of Huron model home* (id:48850)
160 Newman Drive Unit# Lot 58
Cambridge, Ontario
Discover your future haven at Lot 58 - 160 Newman Drive, Cambridge located in Westwood Village! This property presents a pristine opportunity for you to create your ideal home from ground up. Situated in a sought-after neighborhood, you'll enjoy easy access to parks, green spaces, and conservation areas, providing a serene natural environment right at your doorstep. Embrace the tranquility of nature while staying close to urban amenities and major transport routes for effortless commuting. Once completed, this spacious residence will boast 4 bedrooms and 4 bathrooms, offering ample space for comfortable family living. The expansive basement offers endless possibilities for additional living areas, recreation, or storage, tailored to your needs. Whether you're a growing family, a couple planning for the future, or anyone in between, this property is the perfect canvas for creating lasting memories in a vibrant community. Don’t miss the chance to transform Lot 58 - 160 Newman Drive into your personal sanctuary. Join us for a WEEKLY OPEN HOUSE at 93 Newman Drive: Thursday from 2:00 PM to 7:00 PM, and Saturday & Sunday from 1:00 PM to 4:00 PM **Photos of model unit** (id:48850)
168 Newman Drive Unit# Lot 60
Cambridge, Ontario
Explore your future sanctuary at Lot 60 - 168 Newman Drive, Cambridge, nestled in the desirable Westwood Village! This property offers an exceptional opportunity to build your dream home from the ground up. Located in a highly sought-after area, you'll have convenient access to parks, green spaces, and conservation areas, creating a peaceful natural setting right outside your door. Enjoy the harmony of nature while remaining close to urban conveniences and major transportation routes for seamless commuting. Once complete, this spacious home will feature 3 bedrooms and 3 bathrooms, providing plenty of room for family living. The large basement opens up a world of possibilities for extra living space, recreation, or storage, all customized to fit your lifestyle. Whether your a growing family, a couple planning for the future, or anyone in between, this property is the ideal foundation for creating cherished memories in a vibrant community. Don't miss your opportunity to make Lot 60 - 168 Newman Drive your personal retreat. Join us for a WEEKLY OPEN HOUSE at 93 Newman Drive: Thursday from 2:00 PM to 7:00 PM, and Saturday & Sunday from 1:00 PM to 4:00 PM. **Photos of model unit** (id:48850)



