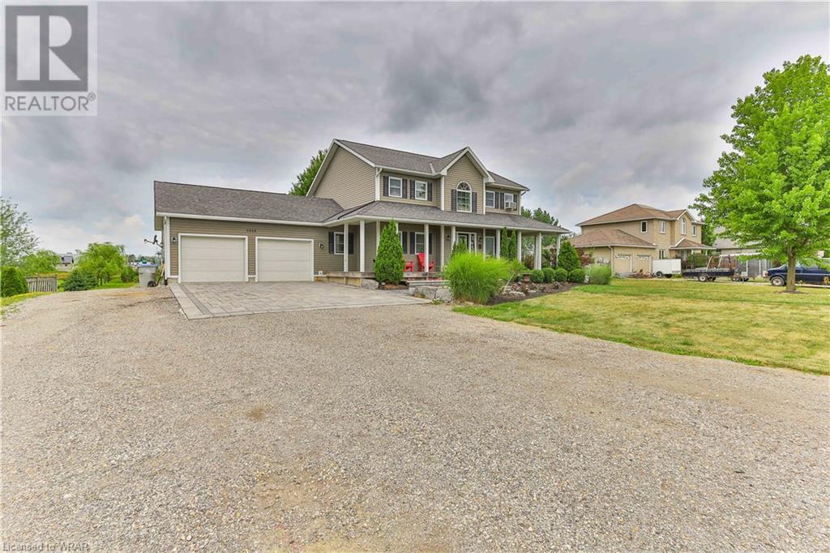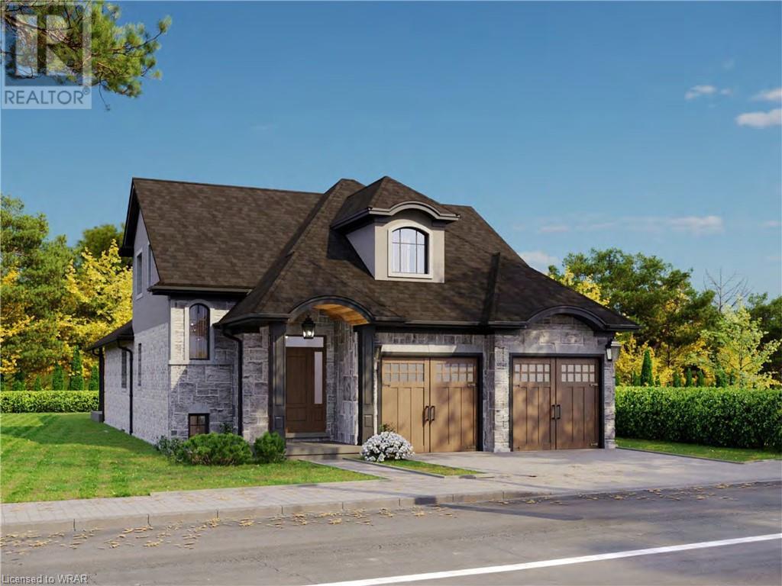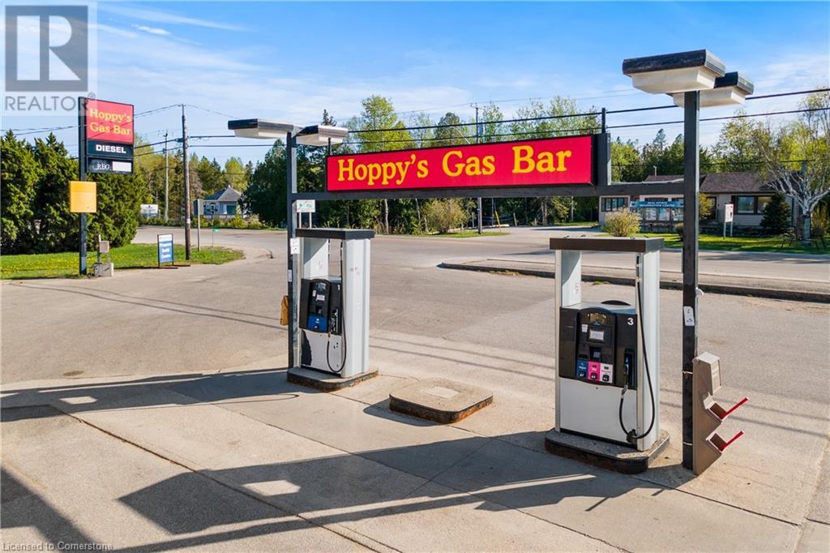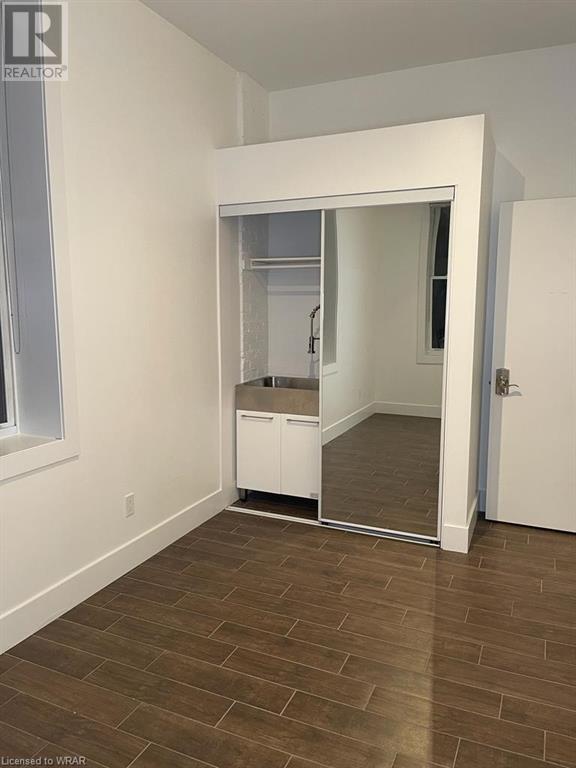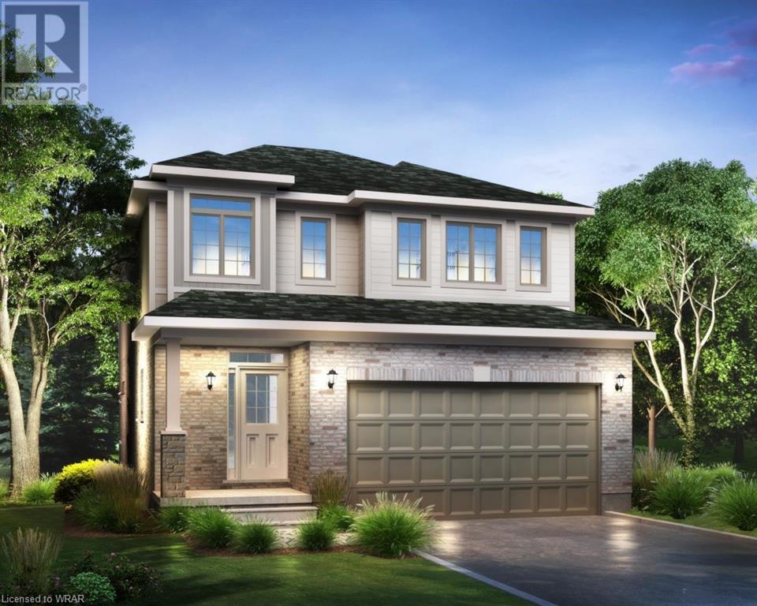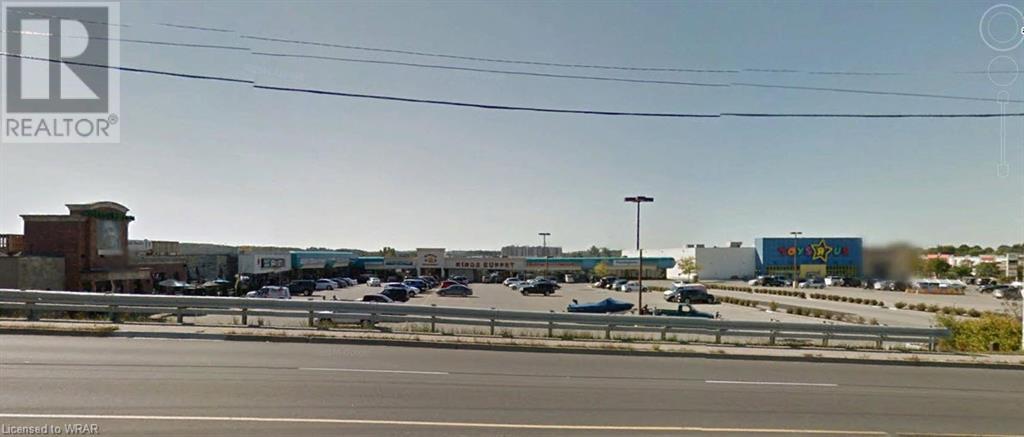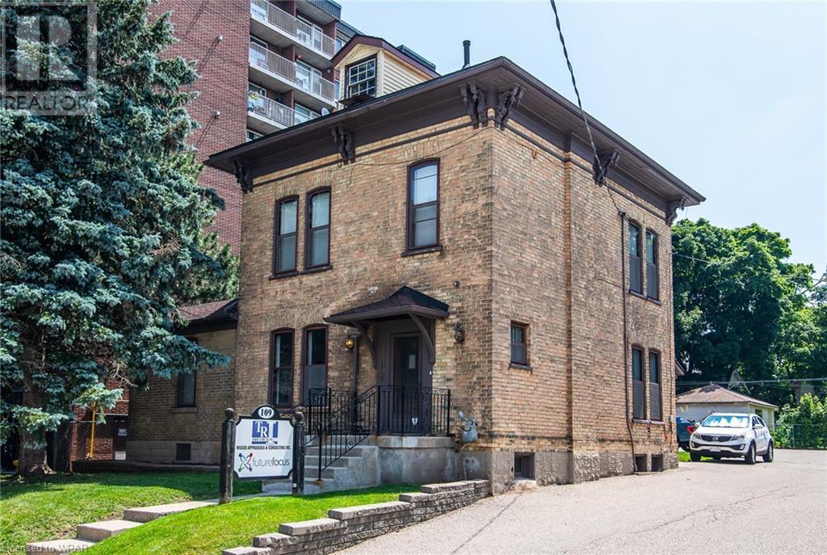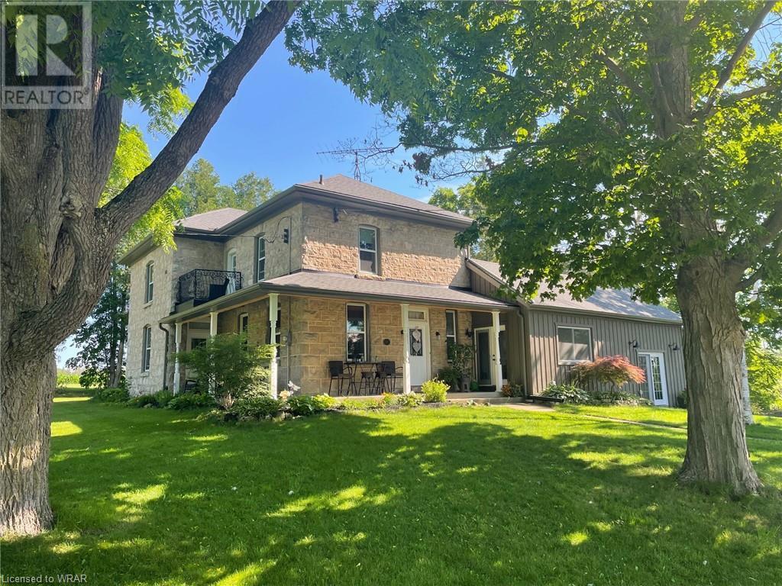1015 Walton Avenue
Listowel, Ontario
Welcoming to the charming town of Listowel where you will find this stunning 2 story home nestled on a spacious one acre lot, providing ample room for you are your loved ones to enjoy. The moment you step inside you will be greeted by a warm and inviting atmosphere. The main floor boasts a well designed layout perfect for both daily living and entertaining. The heart of the home is the beautifully appointed kitchen with ample storage, modern appliances and a convenient island for meal preparation. The living room, just off the kitchen, is a great place to unwind and relax, with its large windows allowing for plenty of natural light to fill the space. On chilly evenings you can cozy up by the fireplace, creating a cozy ambiances for you and your family to enjoy. Main floor master bedroom is designed with a spacious walk in closet and a generous size ensuite bathroom, this bedroom is designed to provide the utmost comfort and convenience. Additionally there are three bedrooms on the upper level with a full bathroom that is great for children or if you have some guests staying for a few days. Outside the beautiful landscaping adds to the curb appeal of the property. The large backyard provides plenty of space for entertaining, gardening, activities or just simply unwinding. Back yard comes complete with a gas fire place, lighting system, speaker system and wood fire pit. It's the ultimate backyard for the outdoor enthusiast. If you are looking for a spacious and beautifully appointed home with ample outdoor space, this home is perfect for you. Back half of the 1 acre lot has the potential to be severed off. Don't miss out on the opportunity make this house your dream home. (id:48850)
242 Mount Pleasant Street Unit# 19
Brantford, Ontario
Welcome to your future home in the prestigious Lion's Park Estates, West Brant. *This brand-new bungalow, soon to be built, offers an elegant and practical design perfect for comfortable family living and entertaining. *Step inside to discover an open-concept main floor that beautifully combines the kitchen, dinette, and great room. *The kitchen is a chef’s dream, featuring a centre island with quartz countertops, a spacious walk-in pantry, and a dinette area ideal for casual meals and gatherings. *The great room is the heart of the home, with its cathedral ceilings adding a touch of grandeur. *Enjoy seamless indoor-outdoor living with a patio door that opens to the backyard, perfect for summer BBQs and relaxing evenings. *The primary bedroom is a true retreat, boasting a large walk-in closet and a luxurious 5-piece en-suite. *This spa-like bathroom features double sinks with quartz counters, a stand-alone soaker tub, and a separate shower with glass doors, providing a serene space to unwind. *A second well-appointed bedroom and an additional 4-piece bathroom offer comfort and convenience for family or guests. *The main floor also includes a laundry room and a mudroom that provides direct access to the 2-car garage, adding to the home’s practical layout. *Every detail in this home is designed with elegance and functionality in mind, from the high-quality finishes to the thoughtful layout. *Whether you're hosting friends or enjoying a quiet night in, this home offers the perfect blend of style and comfort. *Don’t miss the opportunity to make this stunning bungalow your new home. Experience the best of West Brant living in the exclusive Lion's Park Estates. *Make an appointment today for more information and to discuss how you can customize this home to fit your lifestyle. (id:48850)
Lot 4 - 46 Chapel Street
Vienna, Ontario
Opportunity awaits! Build your dream home on one of these magnificent, private, executive lots. OVER 200ft FRONTAGE. Escape the big city and enjoy peace and serenity. Minutes from one of Ontario‘s top-rated beaches, Port Burwell, and a short drive to Highway 401. All amenities are readily available in this spectacular location! Services including Hydro, Gas, and Sewer will be available at the lot line - Fiber Internet is also available! PLEASE NOTE: Images are conceptual and not a representation of the completed construction. You'll work with your builder, architect, and landscape design people to create your own dream. ONLY 4 BUILDING LOTS AVAILABLE - DON'T MISS THIS OPPORTUNITY! (id:48850)
Lot 3 - 46 Chapel Street
Vienna, Ontario
Opportunity awaits! Build your dream home on one of these magnificent, private, executive lots. OVER 200ft FRONTAGE. Escape the big city and enjoy peace and serenity. Minutes from one of Ontario‘s top-rated beaches, Port Burwell, and a short drive to Highway 401. All amenities are readily available in this spectacular location! Services including Hydro, Gas, and Sewer will be available at the lot line - Fiber Internet is also available! PLEASE NOTE: Images are conceptual and not a representation of the completed construction. You'll work with your builder, architect, and landscape design people to create your own dream. ONLY 4 BUILDING LOTS AVAILABLE - DON'T MISS THIS OPPORTUNITY! (id:48850)
7384 Highway 6
Tobermory, Ontario
INCREDIBLE TURN-KEY BUSINESS OPPORTUNITY IN THE BEAUTIFUL VILLAGE OF TOBERMORY! This wellmaintained variety store with a gas bar is located on Highway #6, the main road going into Tobermory. A well-established business in Tobermory. The only gas station in town with a cigarette, a diesel, and a propane refill center. A great opportunity to own your own business! As the only gas station in town, your business is sure to attract ample customers going to and from Lake Huron and Georgian Bay. With over 4000 permanent residents Tobermory's shipwrecks, thriving scuba diving attractions, beautiful shorelines, boating, and national parks attract an additional half a million tourists annually. Hoppy's Gas Bar is a very busy location less than a minute away from the heart of Tobermory, making this an essential stop for everyone traveling in or out. You will not find a better location than this, book your showing today! (id:48850)
25 High Street
Drayton, Ontario
Welcome to 25 High Street in Drayton a quaint small town that is close to the city. This stunning custom built home has been thoughtfully created with raising a family in mind. From the spacious rooms to play in to the captivating great room where you can go read a book and relax in. As we gather into the luxurious kitchen where many delicious meals can be made and endless social time will be enjoyed. This spacious home is over 3200 square feet of just pure enjoyment where memories are made. To top it off it is only a short walk to school, the different parks, the library, grocery store, various trails and the medical centre. So don't miss out on this gem of a home that can be yours. Book your appointment today for you private viewing. (id:48850)
126 Argyle Street N Unit# A & B
Cambridge, Ontario
Here's an opportunity to run a business or have an office in one of the most sought out areas in Cambridge. A room available for rent in one of the most well know salons in Cambridge. This is an all inclusive contract - rent includes utilities and high speed internet (tenant is responsible for their own phone services). This is the perfect space to run an esthetics company out of - it also works as a great space for a private office. Book your showing today so you don't miss out on this incredible opportunity! (id:48850)
546 Balsam Poplar Street
Waterloo, Ontario
To be built by Activa. The Magnolia model starting at 2,103sqft, with double car garage. This 3 bed, 2.5 bath Net Zero Ready home features taller ceilings in the basement, insulation underneath the basement slab, high efficiency dual fuel furnace, air source heat pump, ERV system and an overall more energy efficient home! Plus, a carpet free main floor, granite or quartz countertops in the kitchen, 36-inch upper cabinets in the kitchen, plus so much more! Activa single detached homes come standard with 9ft ceilings on the main floor, principal bedroom ensuite with glass shower door, larger basement windows (55x30), brick to the main floor, siding to bedroom level, triple pane windows and much more. For more information, come visit our sales centre which is located at 259 Sweet Gale Street, Waterloo and Sales Centre hours are Mon-Wed 4-7pm and Sat-Sun 1-5pm. (id:48850)
352 Canada Plum Street
Waterloo, Ontario
To be built by Activa. The Summerpeak Model - starting at 2,399sqft, with double car garage. This 3 bed, 2.5 bath Net Zero Ready home features taller ceilings in the basement, insulation underneath the basement slab, high efficiency dual fuel furnace, air source heat pump, ERV system and an overall more energy efficient home! Plus, a carpet free main floor, granite or quartz countertops in the kitchen, 36-inch upper cabinets in the kitchen, plus so much morel Activa single detached homes come standard with 9ft ceilings on the main floor, principal bedroom ensuite with glass shower door, larger basement windows (55x30), brick to the main floor, siding to bedroom level, triple pane windows and much more. For more information, come visit our Sales Centre which is located at 259 Sweet Gale Street, Waterloo and Sales Centre hours are Mon-Wed 4-7pm and Sat-Sun 1-5pm (id:48850)
509 Wilson Avenue Unit# 6
Kitchener, Ontario
Currently the unit is Dab Glass (Cannibis products) but it can be used for a variety of commercial and office uses. The Plaza is located in one of the highest traffic locations in Kitchener and within quick walking distance to LRT station. In 2021 the traffic count was 68,000 cars per day. Adjacent to Toys-R-Us and the Canadian Tire Plaza. Excellent parking available. (id:48850)
109 College Street
Kitchener, Ontario
Attention: Lawyers, Accountants, Realtors, Professionals. May also be suitable as Live/Work space. Welcome to 109 College St in DTK. This property is freshly painted & ready for your finishing touches. This 3 level property has ample parking (10+) and has 2 hydro meters (previously duplex) to accommodate multiple tenants. See wide variety of permitted uses in attachments. (id:48850)
4453 Sideroad 20 Road
Puslinch, Ontario
Built in 1903, Angus McPherson House is a rare, stone Edwardian two-storey Century home with a covered porch and Board & Batten addition. The fully renovated interior contains hardwood floors, ceramic tiles, wide baseboards and trim, deep window sills, and wrought iron railings. The first floor of the main house consists of a traditional combined kitchen and dining room, living room, and office, and the addition boasts a sitting room and bedroom with cathedral ceilings, bathroom, and laundry. Upstairs are two bedrooms with walk-in closets, bathroom, and fourth bedroom. Exterior updates include new roof, soffits, fascia, and eavestroughs, Maibec Board & Batten, as well as a rebuilt porch with tongue and groove ceiling lined with pot lights. This warm and inviting home with 2,960 square feet of living space has been renovated with attention to detail and style. The property features 55 workable acres of flatland, rolling and sloping hills, in addition to 36 acres of bushland for an assortment of outdoor opportunities. The pond is ideal for skating in the wintertime. Buyers will enjoy the beauty of country living with nearby access to additional conservation areas, golf clubs, shopping, and highways to the Tri City area and the 401. Outbuildings include the 2-storey bank barn with 3,432 sq.ft. on each level, hydro and water, the pole barn with approximately 3,000 sq. ft., the drive-in shed with approximately 1,100 sq. ft., and the concrete silo. (id:48850)

