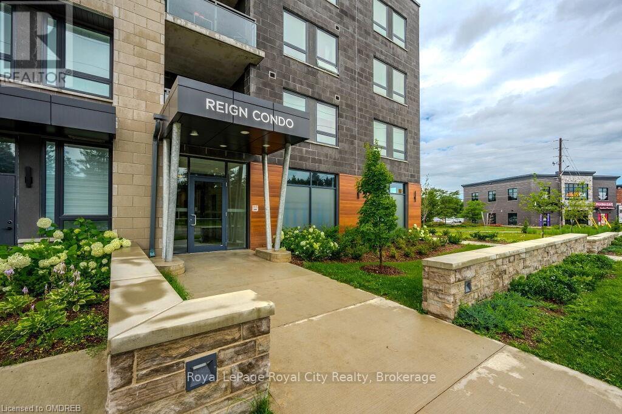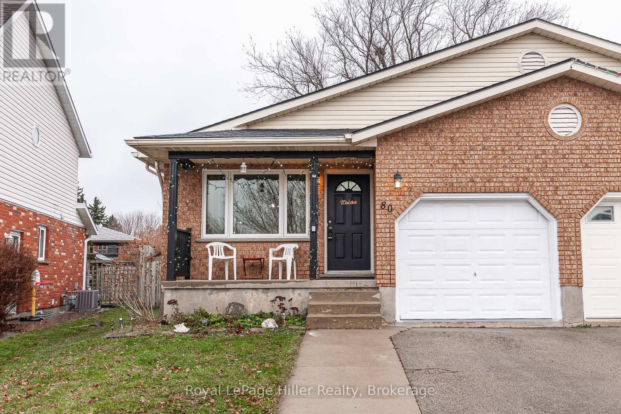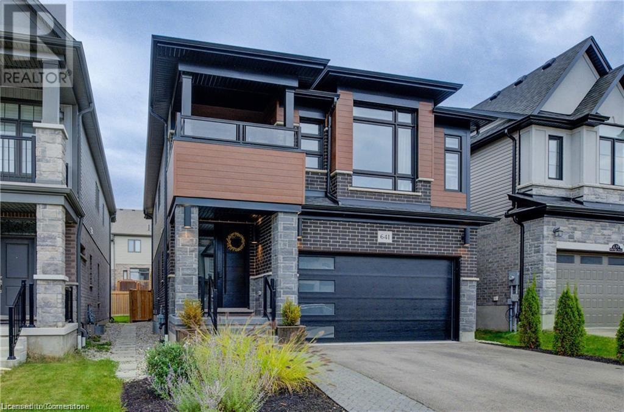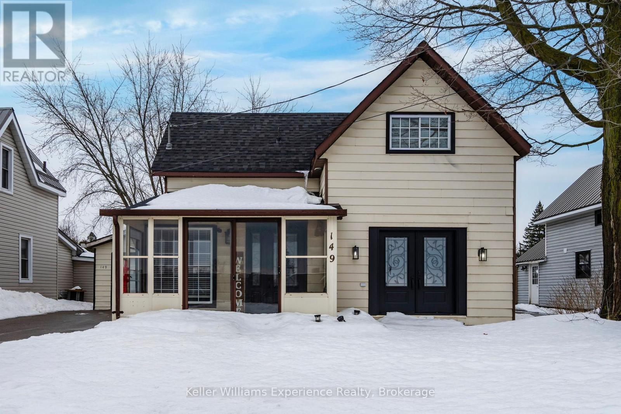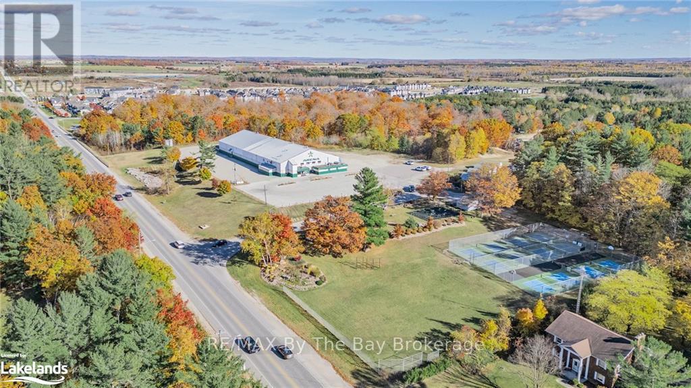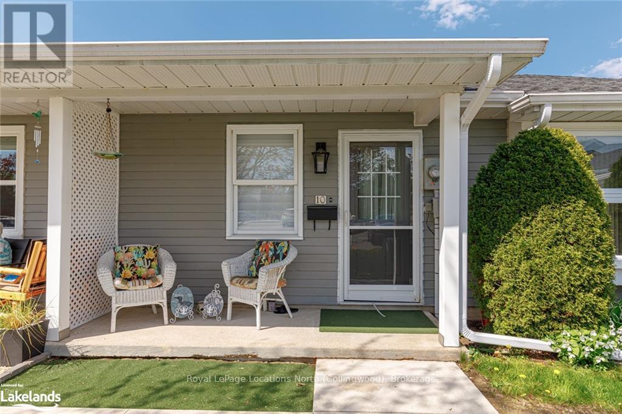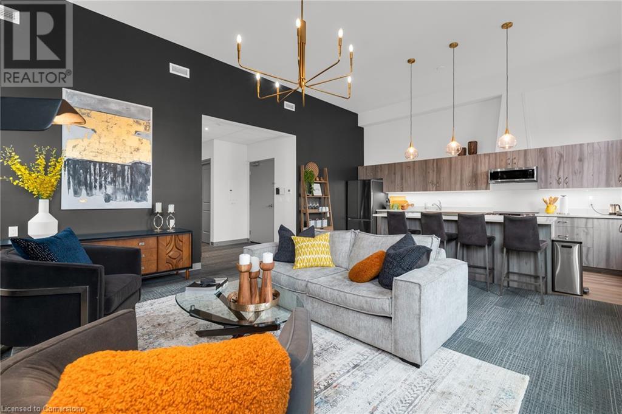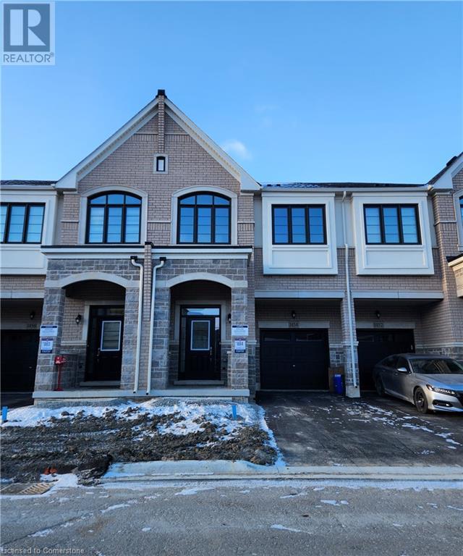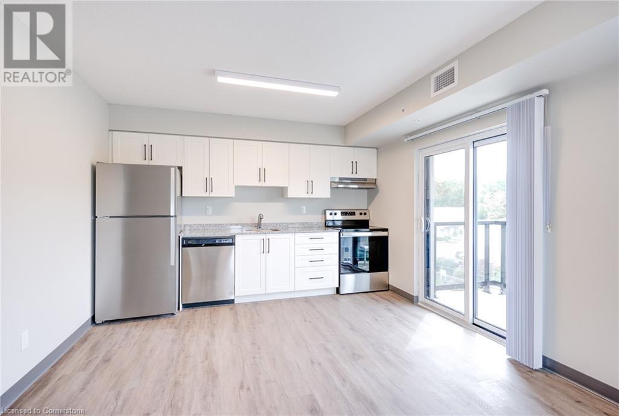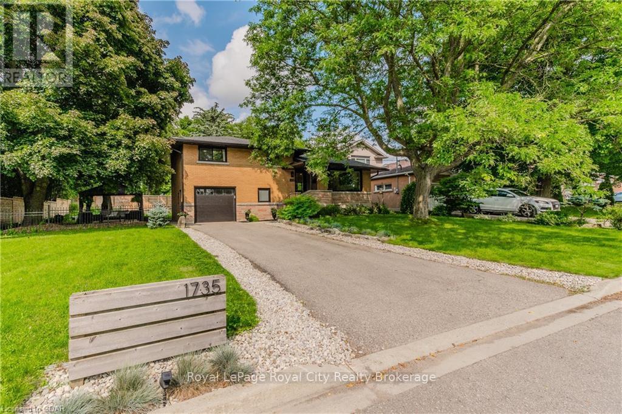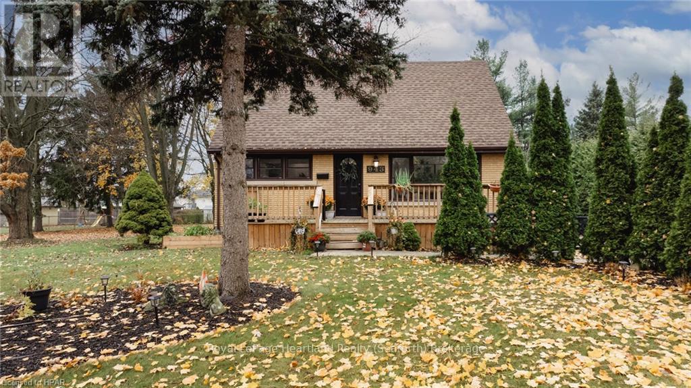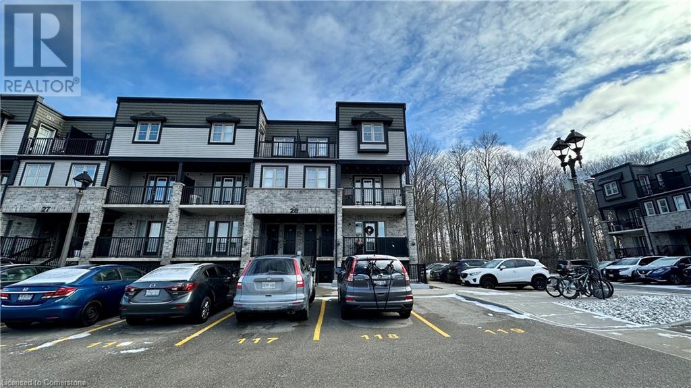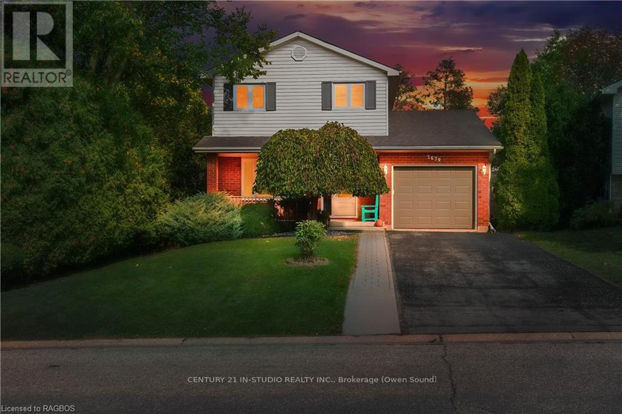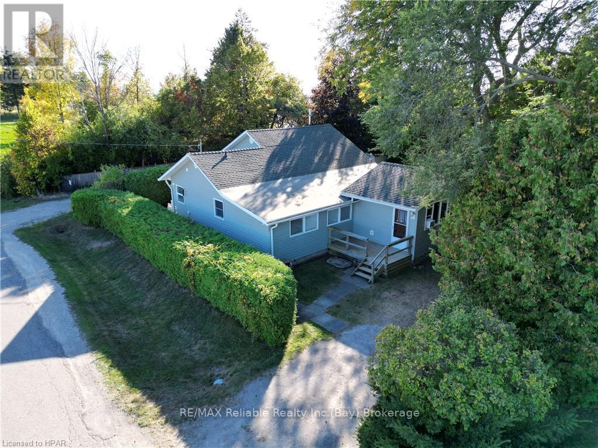503 - 26 Lowes Road
Guelph, Ontario
Attention investors or first time buyers! A cozy but functional one bedroom condo unit in Reign Condos! Only 3 years old, with low condo fees, some amenities; bike storage, party room/lounge. Large balcony with great sunset views. Great South end location. Close to U of G, shopping, and amenities. (id:48850)
202 - 904 Paisley Road
Guelph, Ontario
SIX (6) MONTHS OF CONDO FEES COVERED BY SELLERS! OFFERS ANYTIME! Welcome to this recently updated and immaculate 2-storey condo unit featuring over 1500 square feet of space including 2 bedrooms plus den. Spacious main floor plan with large living room, dining room area and 2 pc washroom. Kitchen features newer stainless steel appliances (2022), granite counter top (2022), back splash (2022) and abundance of cabinet space. Upstairs, primary bedroom with walk in closet & 4 pc washroom. Additional bedroom and den with walk in closet. Convenient upstairs laundry. 1 Parking spot (#22). Visitor Parking Available & Opportunity for additional parking (Please see realtor notes). Roof (2022). NEW Paint, NEW Carpet & NEW Vinyl (2024). Located close to many west end amenities including Crepes & Coffee, Costco, Grocery, Restaurants, Convenience Stores and so much more. Easy access to Hanlon Expressway. Book your private showing today! (id:48850)
80 Burnham Court
Stratford, Ontario
Welcome to 80 Burnham Court, a stunning 4-level back split located in one of Stratfords unique and quiet court neighbourhoods. Perfect for a growing family, this meticulously maintained home offers a bright, spacious layout with 2+1 bedrooms, 2 full bathrooms, and plenty of room to live, work, and play. Step inside and discover the large living and dining areas, ideal for family gatherings. The lower levels provide additional space, including a cozy family room, a rec room, a dedicated office, and ample storage to keep everything organized. Every detail has been thoughtfully cared for, ensuring this home is move-in ready.Recent upgrades include a new roof (2024), and windows replaced in December 2024, adding both value and peace of mind. Fresh paint and updated fixtures bring a modern touch, while the clean and organized presentation ensures this home will impress even the most discerning buyer. The single-car garage is neat and versatile, perfect for parking or additional storage.Enjoy the large pie shaped fenced rear yard with a spacious deck and raised garden beds an ideal outdoor retreat for relaxation, entertaining, or gardening enthusiasts. All kitchen appliances are included, making the transition seamless for the next l owner. This home represents outstanding value in a desirable location. Don't miss the opportunity to make 80 Burnham Court your next home. Schedule a viewing today and see everything this beautiful property has to offer! (id:48850)
787517 Grey 13 Road
Blue Mountains, Ontario
Rarely does a property of this caliber become available! Spanning 20 expansive acres just outside Thornbury and Clarksburg on Grey Rd. 13, this estate is a true gem. A newly paved, winding driveway leads you to a secluded residence thats been meticulously designed for comfort and style. The 3000+ square-foot home features a gourmet kitchen equipped with stainless steel appliances, honed marble counter tops, terracotta floors, and a fireplace surrounded by built-in cabinetry. The main floor primary bedroom boasts a generous en-suite bathroom and a spacious walk-in closet. The great room impresses with its soaring ceilings and another elegant fireplace. Currently serving as a music room, the formal dining area also includes a built-in office cupboard. Upstairs, you'll find two generously sized bedrooms, while the lower level offers a large gym and sauna. Several walkouts lead to a stunning 16x32 saltwater pool and a pool house. The cement pad is perfect for skating in winter and doubles as a pickleball court in warmer months. An attached double garage provides convenient access to both the main floor and lower level, while a detached 4-car garage with in-floor heating offers ample vehicle storage. The upstairs bonus space is finished, ideal for guest accommodations. A second winding paved driveway leads to the equestrian area, which features a remarkable 4-stall barn with hydro, water, and a spray-foamed loft. There are two paddock areas with shelters and a riding ring. A charming bunkie with tiered decking overlooks two picturesque ponds, and to complete this extraordinary property, the Beaver River gracefully flows along the entire western boundary! (id:48850)
124 Haylock Avenue
Centre Wellington, Ontario
LIMITED TIME PROMOTION: $75,000 in FREE Design Dollars + FREE Hardwood Stairs from Main to Second Floor* Discover the epitome of customizable living in this preconstruction 2-storey home by Granite Homes, located in Elora's South River community. This 38' Anderson model, with 2,362sq ft., offers 3-4 beds and 2.5 baths. Choose between Elevation A with exterior brick and siding or Elevation B with exterior stone and siding. Enjoy 9 ft ceilings on the main floor, a walk-in pantry, second floor laundry, and the option for either a loft or 4th bedroom. Nestled in the heart of Elora, a town renowned for its impressive architecture and surrounded by nature's beauty, this property seamlessly combines modern amenities with timeless elegance. Embrace the charm of Elora and customize this exceptional home to make it uniquely yours. Contact us today to schedule a tour of our Model Home 133 South River Rd. (Follow Signs to Model) or to speak with a Sales Representative.*Promotion includes HST. Hardwood stairs are level 1 from the main floor to second floor. Prices and Promotions are subject to change without notice. Please see Sales Professional for details. E. & O. E. (id:48850)
14 Davis Street
Centre Wellington, Ontario
LIMITED TIME PROMOTION: $75,000 in FREE Design Dollars + FREE Hardwood Stairs from Main to Second Floor* Unlock the potential of personalized luxury in this pre-construction bungaloft home, nestled in Elora's South River community by Granite Homes. This 50' Waterford model boasts 2,604sq ft of carefully designed living space, offering 3-4 bedrooms and 2.5 baths to accommodate your lifestyle seamlessly. Choose between Elevation A with exterior brick and siding or Elevation B with exterior stone and siding. Revel in the thoughtfully planned features, including 9ft ceilings, a first floor primary bedroom, a main floor office/bonus room, a main floor laundry, an open concept living space, and a walk-in pantry. Choose the second floor family room or convert it into a 4th bedroom upstairs, tailoring the space to your unique needs. Embrace the opportunity to customize your dream home in South River, a community that encapsulates small-town charm and offers the comforts of modern living. Don't miss your chance to make this exceptional home uniquely yours. Contact us today to explore the endless possibilities and secure your spot in this exclusive community. DISCLAIMER - Interior photos are not of the actual home, only to be used as reference. Contact us today to schedule a tour of our Model Home 133 South River Rd. (Follow Signs to Model) or to speak with a Sales Representative. Promotion includes HST. Hardwood stairs are level 1 from the main floor to second floor. Prices and Promotions are subject to change without notice. Please see Sales Professional for details. E. & O. E. (id:48850)
787517 Grey 13 Road
Blue Mountains, Ontario
Rarely does a property of this caliber become available! Spanning 20 expansive acres just outside Thornbury and Clarksburg on Grey Rd. 13, this estate is a true gem. A newly paved, winding driveway leads you to a secluded residence that’s been meticulously designed for comfort and style. The 3000+ square-foot home features a gourmet kitchen equipped with stainless steel appliances, honed marble counter tops, terracotta floors, and a fireplace surrounded by built-in cabinetry. The main floor primary bedroom boasts a generous en-suite bathroom and a spacious walk-in closet. The great room impresses with its soaring ceilings and another elegant fireplace. Currently serving as a music room, the formal dining area also includes a built-in office cupboard. Upstairs, you'll find two generously sized bedrooms, while the lower level offers a large gym and sauna. Several walkouts lead to a stunning 16x32 saltwater pool and a pool house. The cement pad is perfect for skating in winter and doubles as a pickleball court in warmer months. An attached double garage provides convenient access to both the main floor and lower level, while a detached 4-car garage with in-floor heating offers ample vehicle storage. The upstairs bonus space is finished, ideal for guest accommodations. A second winding paved driveway leads to the equestrian area, which features a remarkable 4-stall barn with hydro, water, and a spray-foamed loft. There are two paddock areas with shelters and a riding ring. A charming bunkie with tiered decking overlooks two picturesque ponds, and to complete this extraordinary property, the Beaver River gracefully flows along the entire western boundary! (id:48850)
641 Wild Rye Street
Waterloo, Ontario
This luxurious home boasts 4+1 bedrooms and 3+1 bathrooms, including a finished basement with an additional bedroom and bathroom. Throughout the house, you'll find the elegance of engineered white oak hardwood flooring, complemented by custom-built ins and a chef's dream kitchen with GE CAFE appliances, a gas cooktop, and wall oven. The main floor features a cozy electric fireplace, while custom woodwork and mudroom built-ins add a touch of sophistication. The basement also includes a convenient kitchenette/bar for entertaining. Upstairs, you'll find Riobel, Delta, and Moen plumbing fixtures in the bathrooms. Outside, the custom one-of-a-kind backyard is a paradise with landscaping, sun-protecting pergolas, and a custom-built Broil King BBQ. Enjoy a maintenance-free lawn with artificial turf in the backyard and stylish hardscaping both in the front and back yards. With close to $500,000 invested in upgrades. (id:48850)
149 Main Street
Penetanguishene, Ontario
Welcome to this inviting 4-bedroom, 3-bathroom home that perfectly blends practicality and charm! The main floor features a primary bedroom with a generously sized 4-piece ensuite, convenient main floor laundry, and a bright living room with double doors walking out to MainStreet perfect for a home office or small business setup. Upstairs, you'll find 3 bedrooms and a powder room ready for your creative finishing touches, offering the perfect opportunity to make it uniquely yours. Step outside to your fully fenced backyard, complete with a large wrap-around sundeck and an above-ground pool ideal for summer gatherings. The oversized garden shed provides ample storage for all your outdoor needs. This home is brimming with potential and is ready for its next chapter. **** EXTRAS **** Roof 2021, All Windows and Doors replaced 2022 (except above sink in kitchen and main floor bathroom replaced 2015), HWT 2023 (id:48850)
425 River Road W
Wasaga Beach, Ontario
Unlock Endless Possibilities: 20.8 Acres of Prime Institutional and District Commercial Land in Wasaga Beach, formerly home to the Wasaga Stars Arena from 1973 to 2024. This expansive property features a versatile main building with approximately 31,405 square feet of usable space, including a 19,200 square foot open rink area and a stunning 4,900 square foot second level banquet hall—perfect for events, community gatherings, or potential redevelopment. The main level of the arena boasts essential amenities such as 6 change rooms, 6 bathrooms, a concession stand with a kitchen, spectator seating, office, elevator, utility room, and additional storage at the back of the building. Upstairs, discover an open event space that offers elevated views over the rink, a kitchen area, 3 more bathrooms, and office facilities. Enhancing the property’s appeal further are 10 outbuildings, totalling 7,673 square feet, which include 8 cabins, a washroom building, and a recreation hall, these structures are a mix of seasonal and year-round use. Engage in recreational activities with on-site pickleball courts and explore the beautiful forested areas with scenic hiking trails. Within the forest is approximately 2 acres of District Commercial land with its own 50ft frontage on River Road West. It total the property offers an impressive 805 feet of frontage on River Road West with high visibility and traffic, making it an ideal location for your business ventures. The location is directly across from a proposed subdivision and a newly proposed K-12 Simcoe Muskoka Catholic District School, and within walking distance to a newly built $60 million twin pad arena and library. It is an area poised for growth and community engagement. Don't miss out on this rare opportunity to transform this exceptional property into a thriving hub of activity in the heart of Wasaga Beach! (id:48850)
10 - 140 Albert Street
Collingwood, Ontario
Enjoy the convenience of single-level living in this 2-bedroom, 1-bathroom condominium at Admiral’s Walk. The kitchen is spacious and perfect for cooking enthusiasts. The open-concept living area walks out to a seasonal sunroom and rear patio, offering a lovely outdoor retreat. Gleaming hardwood floors through-out! Both bedrooms connect to a Jack and Jill bathroom with laundry facilities. Additionally, enjoy morning sun on the front porch and afternoon sun in the west-facing backyard. Or sit in the shade from your red maple tree. Admiral’s Walk is a well-maintained 15-unit condominium complex with visitor parking and a common storage building. Your unit comes with 1 assigned parking space and 1 assigned storage locker for your belongings. Conveniently located to downtown Collingwood, Sunset Point Park waterfront, and nearby trails. BBQ's and pets permitted. Condo fees $250/month, Taxes $1812.85, Collus Utilities equal billing figure $97 per month for a total of under $500 per month! Immediate possession available. Attractive, Accessible & Affordable! (id:48850)
110 Robinson Street Unit# 201
Simcoe, Ontario
Welcome to your new sanctuary! This beautifully updated and fully furnished Simcoe condo is now available for lease at $2900 per month, plus a monthly flat fee of $350 for all utilities. Offering two generous bedrooms, one large bathroom, in-suite laundry, and stylish modern furnishings, this home is perfect for mature professionals, downsizers, or students. The condo is located in a secure building with 24/7 access, right in the heart of downtown Simcoe, where you can enjoy a tranquil and contemporary living environment. Don't miss the chance to make this exceptional rental your new home! (id:48850)
1454 Periwinkle Place
Milton, Ontario
This brand-new 4-bedroom, 4-washroom townhouse in a newly developed neighborhood of Milton is available for lease, offering approximately 1,850 sq. ft. of modern living space. The main floor features 9 ft ceilings, an open-concept layout with abundant natural light, and a beautifully upgraded kitchen with a large center island, quartz countertops, stainless steel appliances, and a breakfast area with patio door access to the backyard. Hardwood floors run throughout the home, which includes a spacious primary bedroom with a walk-in closet and an upgraded 5-piece ensuite, a second bedroom with its own 4-piece washroom, and two additional bedrooms sharing a third washroom. The second-floor laundry adds convenience. Located within walking distance of an elementary school and close to shopping areas, the hospital, Mattamy Cycling Centre, water ponds, and nature trails, this home also offers easy access to major highways, including 401, 407, 403, and QEW. Appliances include a fridge, stove, microwave, dishwasher, washer, and dryer. The garage is equipped with an EV charging outlet. (id:48850)
459 Ivings Road
Saugeen Shores, Ontario
This 1228 sqft freehold townhome at 459 Ivings Drive in Port Elgin will be ready for occupancy this Spring. The main floor features an open concept living room, dining room and kitchen with 9ft ceilings and hardwood floors; with access to a covered 10 x 11'10 rear deck from the dining area. There is just one bedroom on the main floor and 2 more in the finished basement. From the finished garage there's a nice size laundry room and 2pc powder room. Standard features include central air, automatic garage door opener, Quartz kitchen counter tops, 1 gas fireplace, finished basement, sodded yard and more. Prices subject to change without notice. HST is included in the asking price provided the Buyer qualifies for the rebate and assigns it to the Builder on closing. (id:48850)
126 Broadbent Road
Mckellar, Ontario
DISCOVER SERENITY with 535' SHORELINE & 1.42 ACRES of PRIVACY on PRIME LAKE MANITOUWABING! Enjoy the Soothing Waterfalls, Quiet Riverside location, Deep water dockage, Great protected swimming, FISHING ENTHUSIASTS will Love the abundance of Pickerel, Pike, Large & Small mouth Bass, Extensively renovated 4 Season Lake House features 3 bedrooms, 2 baths, Custom kitchen enhanced with quartz countertops, Huge center island w/seating, Abundance of designer maple cabinetry, Under cabinet lighting, Stainless appliances; Double oven, Wine fridge, Hickory engineered hardwood flooring, Heated ceramic foyer floors, Warm white wash pine ceilings w/LED pot lighting, Relax in the sunroom with walkout to generous lakeside deck or unwind in the walkout lower level family room w/built in cabinetry & propane gas fireplace enhanced with easy care laminate floors, Water filtration system, Updated septic system, Air conditioning, Automatic Generac system, Handy persons will appreciate the DETACHED INSULATED GARAGE + Double carport, Perfect for storing the toys, Finished Loft Guest Suite features living area, private bedroom, and 1 pc bath w/composting toilet; Ideal for extended family & guests, Enjoy ACCESS to LAKE MANITOUWABING via the peaceful river setting to explore the 94 kms of shoreline, Perfect for power boating, canoeing, kayaking, fishing, Convenient Marina, Resort, Golf & Dine at 'The Ridge' or boat to the Village of McKellar for amenities and the Saturday morning summer market, Located just 20 mins to Parry Sound, Paved road with easy access to Hwy 400 & GTA, High speed fibre-op internet coming to the area, This IMMACULATE LAKE HOUSE is Ready to Make Family Memories! **** EXTRAS **** 'Upper' level rooms refer to finished garage loft area w/ living, dining, kitchenette, guest bedroom, 1 pc bath w composting toilet. Additional rooms: Storage room in house lower level: 4.47x2.49; Lower level 3-pc bath 3.40x2.49. (id:48850)
4 - 7 Fairhaven Lane E
Goderich, Ontario
The Towns at Orchard Park located in the heart of Goderich along the shores of Lake Huron. This 2+1 bedroom condominium end unit is sure to impress - just like new and move in ready. Built in 2011 by Larry Otten Contracting Inc. who has a well earned impressive reputation within Huron and Perth counties featuring numerous projects in Goderich. Relax in this easy lifestyle with no worries about maintenance, snow, grass cutting, etc. Your low condominium fees give you peace of mind for any future exterior repairs or replacements when required. Main floor living with a finished basement will give you plenty of room for visiting family and gatherings. One of the best parts about this home is you can relax on your rear deck overlooking a park with beautiful trees to enjoy those quiet evenings in this desired Goderich neighbourhood. If low maintenance living is what you are looking for then you have just found it - call today for more info on this great home. (id:48850)
595 Strasburg Road Unit# 506
Kitchener, Ontario
BIG BONUS**** FREE PARKING for the 1st year and your 13th month is free when lease is continued! This is your opportunity to live in a BRAND NEW building with the ability to make it feel like your own from day one! Convenience of having in-suite laundry, a balcony, in a spacious unit! Equipped with brand new appliances, located near grocery stores, public transit, and schools. This building is a must-see! Just move in and be at home! (id:48850)
1735 Queenston Road
Cambridge, Ontario
Welcome to your charming new home in the heart of Preston South, Cambridge! This delightful detached side-split residence combines comfort, style, and convenience, located just steps from the picturesque Grand River. As you enter, you're welcomed by a spacious and inviting interior featuring a beautifully designed chef’s kitchen. Outfitted with stainless steel appliances and an expansive island with a built-in cooktop, this kitchen is a dream for any culinary enthusiast. A door off the kitchen leads to a back deck, ideal for morning coffee or summer gatherings. The stylish tile backsplash adds a modern flair to the space. Upstairs, you’ll find three cozy bedrooms and a central bathroom equipped with dual sinks, making busy mornings more manageable for the whole family. The lower level provides extra living space, including a comfortable family room and a well-appointed bathroom for added convenience. The basement offers a perfect retreat for relaxation and entertainment, featuring a spacious rec room that’s perfect for movie nights or a play area. It also includes a generous laundry room and a charming wine cellar for the connoisseur. Outside, the property is a true oasis. Enjoy a large yard perfect for outdoor activities, a patio for al fresco dining, a deck for sunbathing, and a convenient garden shed for storage. The meticulously landscaped garden enhances the home's curb appeal and provides a tranquil setting. Located just a short 5-minute walk from the nearest trail entrance, you’ll have easy access to nature and scenic walks along the Grand River. This home offers the best of both worlds: urban conveniences and the serenity of natural surroundings. Only a short drive to the 401 Highway makes for easy commuting. Don’t miss the chance to make this exceptional property yours. Schedule a showing today and imagine the possibilities of living in this sought-after neighborhood! (id:48850)
943 Dearness Drive
London, Ontario
Charming 1.5-Story Brick Home – A Rare Gem!\r\nWelcome to 943 Dearness Drive, a beautifully updated 1.5-story brick home that offers the perfect balance of suburban tranquility and city convenience. Situated on an expansive lot with a 193-foot deep private backyard, this property provides the feel of country living just minutes from all the amenities London has to offer. Step inside to a bright, open-concept space featuring a stunning new kitchen with crisp white cabinetry, quartz countertops, and an oversized island that flows seamlessly into the cozy living room—ideal for relaxing or entertaining. The main floor boasts a spacious bedroom, new vinyl flooring, fresh paint throughout, and a newly updated bathroom, making it truly move-in ready. Upstairs, you’ll find two generous bedrooms perfect for family or guests, while the versatile basement offers a large rec room, space for a home gym or office, and a second full bathroom. Recent updates include new windows, front and rear decks, and a roof replacement in 2019. The standout feature is the massive 1,000 sq. ft. 3-bay garage, perfect for hobbyists, car enthusiasts, or extra storage. Conveniently located near White Oaks Mall, grocery stores, Victoria Hospital, schools, bus routes, and with quick access to the 401, this home combines peaceful living with unbeatable convenience. Don’t miss the chance to enjoy the serenity of a countryside feel within the vibrant city of London—schedule your private showing today! (id:48850)
236 Ironwood Road
Guelph, Ontario
Welcome to 236 Ironwood in the vibrant city of Guelph where you are nestled in the heart of a highly desirable neighbourhood. This home offers a blend of comfort and convenience, you will be close to walking trails, great schools and main roads for easy access to all the surrounding areas. Having 4 bedrooms and 4 bathrooms is ideal for families. As you step inside you are greeted by a bright and spacious open concept layout featuring a large kitchen with stainless steel appliances, granite countertops, and ample room for storage. The living and dining rooms are perfect for entertaining with large windows allowing lots of natural light. Upstairs you will find 3 spacious bedrooms including a primary with a beautiful 4 piece ensuite and a large walk-in closet. The finished basement, complete with a bedroom and amazing entertainment/theatre room is a cozy space to get away and relax with family or friends. If you have an extended family or desire extra living space, the fully finished basement with its own separate entrance could provide additional living accommodations. Don't miss your chance to own this wonderful property in Guelph. (id:48850)
1989 Ottawa Street S Unit# 28b
Kitchener, Ontario
Welcome to this beautiful stacked Condo in Laurentian West. An open concept living space, 2 Bedrooms, 1.5 Baths, kitchen with Island, ensuite laundry on the second floor, storage space, 2 private balconies with beautiful view (One walk-out from the living room and 2nd walk-out from the primary bedroom). Stainless Steel appliances, this unit comes with 1 assigned parking spot. Prime Location just 2 minutes to the Sunrise shopping center with its proximity to walking trails, Hwy 7/8 And 401, Bus Route. Tenant Has To Pay 100% Utilities which include Heat, Water and Hydro. (id:48850)
2679 8th Avenue A E
Owen Sound, Ontario
This charming two-story home is located in a quiet, family-friendly, A+ neighborhood on the East Side, close to St. Dominique and Notre Dame schools, and just minutes away from waterfront parks, beaches, and shopping. Inside, the newly updated kitchen boasts sparkling stainless steel appliances, along with bright, airy cabinets and a large built-in pantry. The formal dining room opens onto a private, fully fenced backyard, perfect for outdoor dining and family gatherings. The spacious living room is filled with natural light from oversized windows, highlighting the gorgeous White Oak engineered hardwood floors throughout the main level. The home also features a newly refreshed powder room, modern pot lights, and a fully finished basement with an extra bedroom and bathroom. Upstairs, you'll find three bedrooms and a stylish four-piece bath, offering ample space for the entire family. The backyard, with privacy trees and a built-in playground, provides a serene space for kids to play and for the family to enjoy. All this comes in at under $610,000truly a home that feels just right. (id:48850)
179 Wimpole Street
West Perth, Ontario
PUBLIC OPEN HOUSE - SATURDAY DECEMBER 7, 10:30AM-12PM. Introducing a charming haven nestled in the coveted Deni Rae Estates! This splendid semi-detached home offers an unparalleled blend of comfort, style, and functionality. Boasting a thoughtfully designed layout, this residence presents a perfect fusion of modern amenities and classic allure. Upon arrival, you're greeted by the timeless appeal of brick and vinyl exterior finishes, complemented by covered porches that invite you to unwind and savor the tranquility of the neighbourhood. As you step inside, an atmosphere of warmth and sophistication envelops you, courtesy of the open-concept design that seamlessly integrates the living, dining, and kitchen areas. The heart of the home, the kitchen/dining, featuring sleek quartz countertops is perfect for preparing a gourmet meal or enjoying a casual breakfast at the island; this space caters to your every need. The master suite boasts the luxury of an ensuite bathroom, complete with a glass walk-in tiled shower, offering a serene sanctuary to unwind after a long day. Convenience meets functionality with the inclusion of a full laundry room, ensuring that household chores are effortlessly managed. The attached garage and paved driveway offer ample parking space and storage options, enhancing the ease of daily living. Contact your agent today for more information. (id:48850)
117 Tuyll Street
Bluewater, Ontario
WHEN LOCATION IS AT THE TOP OF THE LIST!! Unique find here....quaint, 3+ bedroom, 4-season cottage located on the WEST side of Tuyll Street in Bayfield's south end. Tall cedar hedge boundaries the entire property which secures privacy for the new owners. Once you get inside, you'll realize it's roomier than you originally thought. Updated kitchen with stainless appliances, large dining area that can accommodate a long dining table to host family and friends. Spacious living room has gas fireplace and patio doors to cozy sunroom facing rear yard. The ""north"" section of the home has a family room that could be converted into a larger primary bedroom in the future. Main-floor laundry. Updated 3-piece bathroom. Low maintenance exterior. Well-maintained by the current owner. Excellent investment plus a wonderful place to make memories for years. Come experience Bayfield's ""chill"" lifestyle! (id:48850)

