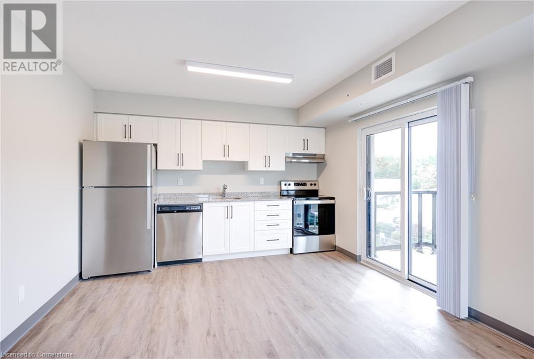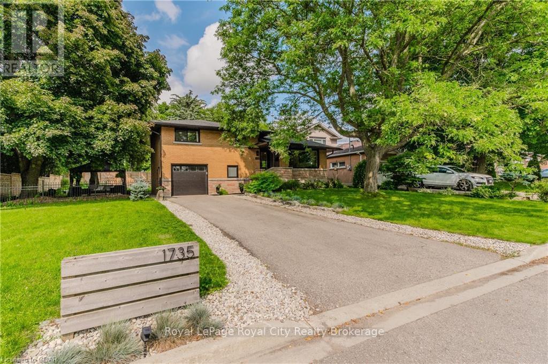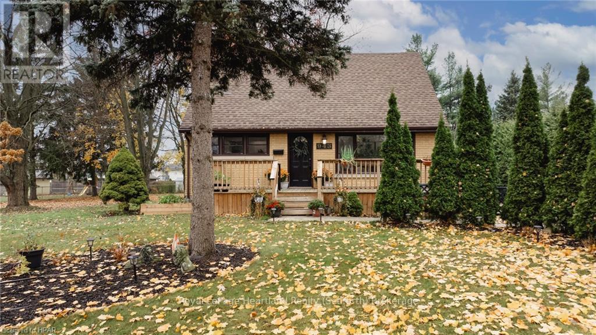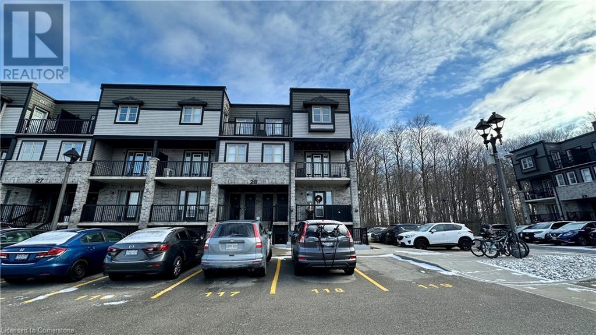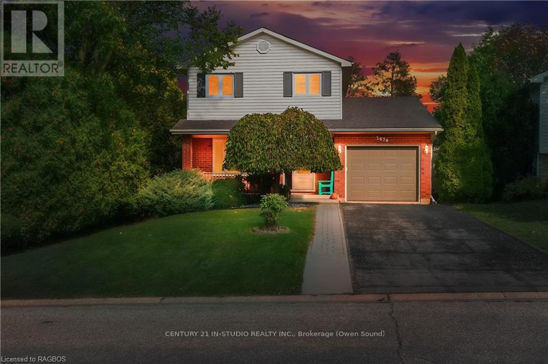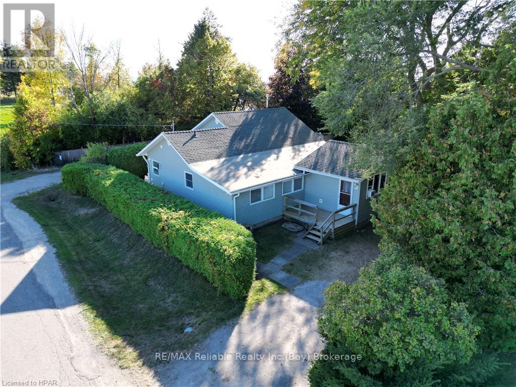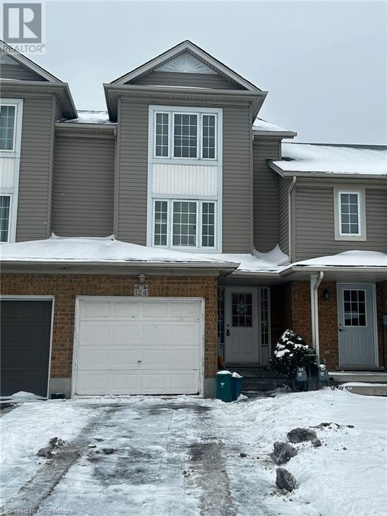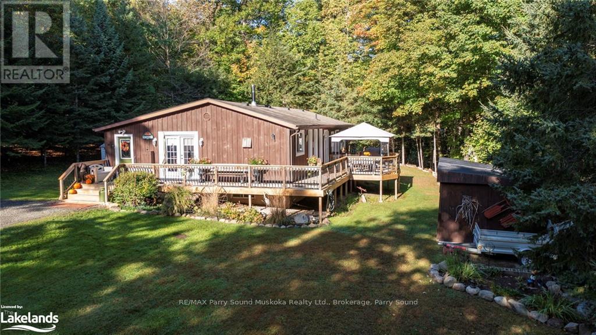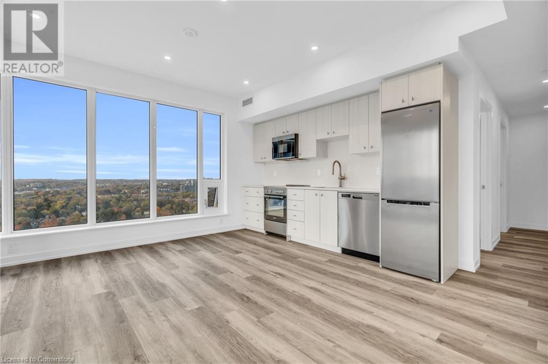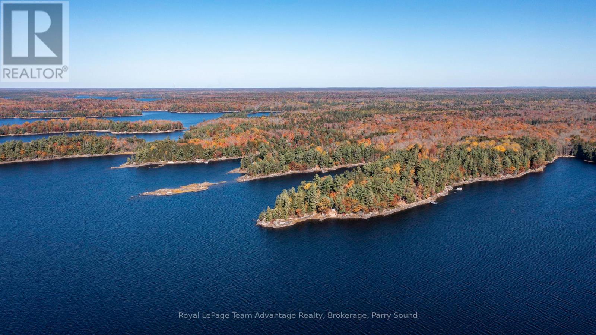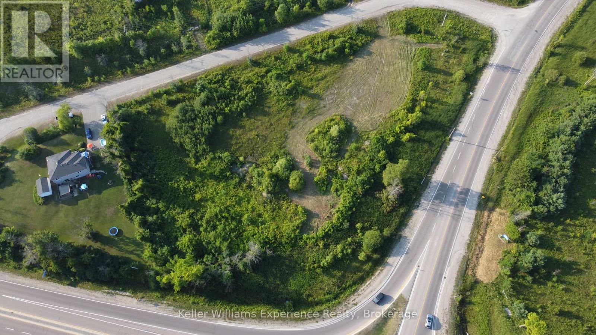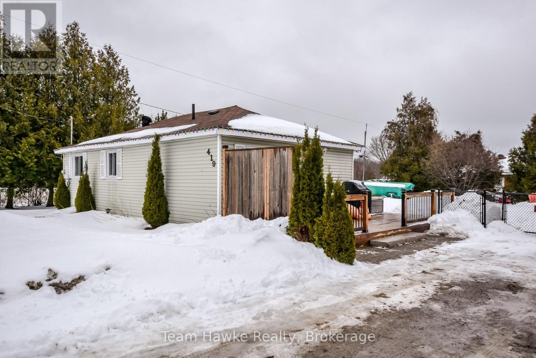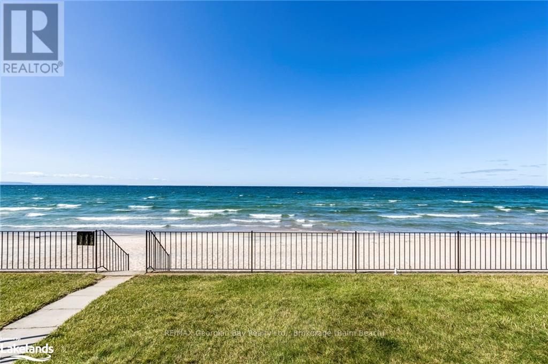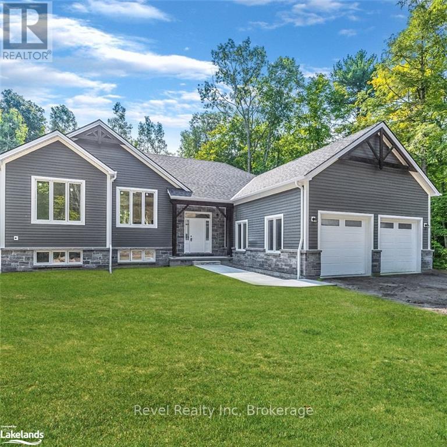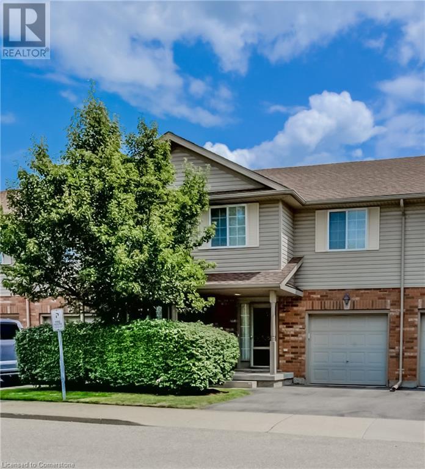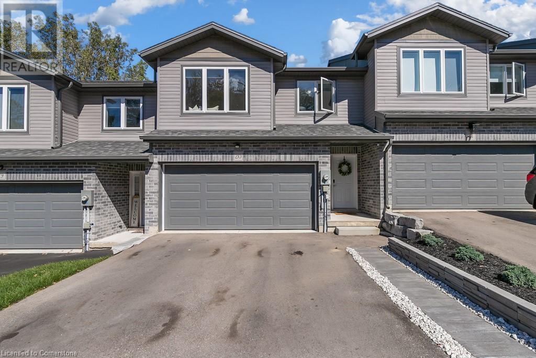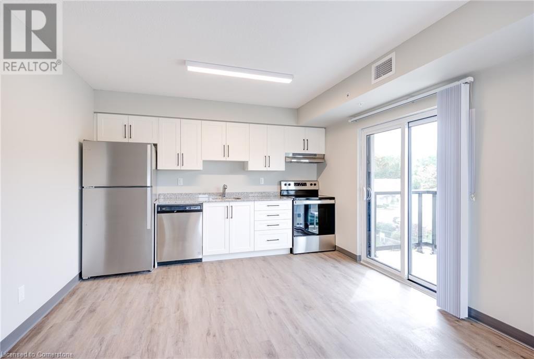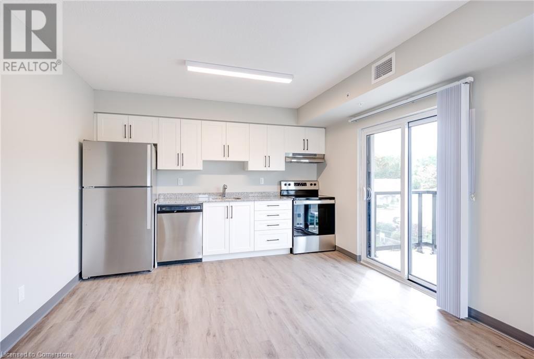4 - 7 Fairhaven Lane E
Goderich, Ontario
The Towns at Orchard Park located in the heart of Goderich along the shores of Lake Huron. This 2+1 bedroom condominium end unit is sure to impress - just like new and move in ready. Built in 2011 by Larry Otten Contracting Inc. who has a well earned impressive reputation within Huron and Perth counties featuring numerous projects in Goderich. Relax in this easy lifestyle with no worries about maintenance, snow, grass cutting, etc. Your low condominium fees give you peace of mind for any future exterior repairs or replacements when required. Main floor living with a finished basement will give you plenty of room for visiting family and gatherings. One of the best parts about this home is you can relax on your rear deck overlooking a park with beautiful trees to enjoy those quiet evenings in this desired Goderich neighbourhood. If low maintenance living is what you are looking for then you have just found it - call today for more info on this great home. (id:48850)
595 Strasburg Road Unit# 506
Kitchener, Ontario
BIG BONUS**** FREE PARKING for the 1st year and your 13th month is free when lease is continued! This is your opportunity to live in a BRAND NEW building with the ability to make it feel like your own from day one! Convenience of having in-suite laundry, a balcony, in a spacious unit! Equipped with brand new appliances, located near grocery stores, public transit, and schools. This building is a must-see! Just move in and be at home! (id:48850)
1735 Queenston Road
Cambridge, Ontario
Welcome to your charming new home in the heart of Preston South, Cambridge! This delightful detached side-split residence combines comfort, style, and convenience, located just steps from the picturesque Grand River. As you enter, you're welcomed by a spacious and inviting interior featuring a beautifully designed chef’s kitchen. Outfitted with stainless steel appliances and an expansive island with a built-in cooktop, this kitchen is a dream for any culinary enthusiast. A door off the kitchen leads to a back deck, ideal for morning coffee or summer gatherings. The stylish tile backsplash adds a modern flair to the space. Upstairs, you’ll find three cozy bedrooms and a central bathroom equipped with dual sinks, making busy mornings more manageable for the whole family. The lower level provides extra living space, including a comfortable family room and a well-appointed bathroom for added convenience. The basement offers a perfect retreat for relaxation and entertainment, featuring a spacious rec room that’s perfect for movie nights or a play area. It also includes a generous laundry room and a charming wine cellar for the connoisseur. Outside, the property is a true oasis. Enjoy a large yard perfect for outdoor activities, a patio for al fresco dining, a deck for sunbathing, and a convenient garden shed for storage. The meticulously landscaped garden enhances the home's curb appeal and provides a tranquil setting. Located just a short 5-minute walk from the nearest trail entrance, you’ll have easy access to nature and scenic walks along the Grand River. This home offers the best of both worlds: urban conveniences and the serenity of natural surroundings. Only a short drive to the 401 Highway makes for easy commuting. Don’t miss the chance to make this exceptional property yours. Schedule a showing today and imagine the possibilities of living in this sought-after neighborhood! (id:48850)
943 Dearness Drive
London, Ontario
Charming 1.5-Story Brick Home – A Rare Gem!\r\nWelcome to 943 Dearness Drive, a beautifully updated 1.5-story brick home that offers the perfect balance of suburban tranquility and city convenience. Situated on an expansive lot with a 193-foot deep private backyard, this property provides the feel of country living just minutes from all the amenities London has to offer. Step inside to a bright, open-concept space featuring a stunning new kitchen with crisp white cabinetry, quartz countertops, and an oversized island that flows seamlessly into the cozy living room—ideal for relaxing or entertaining. The main floor boasts a spacious bedroom, new vinyl flooring, fresh paint throughout, and a newly updated bathroom, making it truly move-in ready. Upstairs, you’ll find two generous bedrooms perfect for family or guests, while the versatile basement offers a large rec room, space for a home gym or office, and a second full bathroom. Recent updates include new windows, front and rear decks, and a roof replacement in 2019. The standout feature is the massive 1,000 sq. ft. 3-bay garage, perfect for hobbyists, car enthusiasts, or extra storage. Conveniently located near White Oaks Mall, grocery stores, Victoria Hospital, schools, bus routes, and with quick access to the 401, this home combines peaceful living with unbeatable convenience. Don’t miss the chance to enjoy the serenity of a countryside feel within the vibrant city of London—schedule your private showing today! (id:48850)
236 Ironwood Road
Guelph, Ontario
Welcome to 236 Ironwood in the vibrant city of Guelph where you are nestled in the heart of a highly desirable neighbourhood. This home offers a blend of comfort and convenience, you will be close to walking trails, great schools and main roads for easy access to all the surrounding areas. Having 4 bedrooms and 4 bathrooms is ideal for families. As you step inside you are greeted by a bright and spacious open concept layout featuring a large kitchen with stainless steel appliances, granite countertops, and ample room for storage. The living and dining rooms are perfect for entertaining with large windows allowing lots of natural light. Upstairs you will find 3 spacious bedrooms including a primary with a beautiful 4 piece ensuite and a large walk-in closet. The finished basement, complete with a bedroom and amazing entertainment/theatre room is a cozy space to get away and relax with family or friends. If you have an extended family or desire extra living space, the fully finished basement with its own separate entrance could provide additional living accommodations. Don't miss your chance to own this wonderful property in Guelph. (id:48850)
1989 Ottawa Street S Unit# 28b
Kitchener, Ontario
Welcome to this beautiful stacked Condo in Laurentian West. An open concept living space, 2 Bedrooms, 1.5 Baths, kitchen with Island, ensuite laundry on the second floor, storage space, 2 private balconies with beautiful view (One walk-out from the living room and 2nd walk-out from the primary bedroom). Stainless Steel appliances, this unit comes with 1 assigned parking spot. Prime Location just 2 minutes to the Sunrise shopping center with its proximity to walking trails, Hwy 7/8 And 401, Bus Route. Tenant Has To Pay 100% Utilities which include Heat, Water and Hydro. (id:48850)
2679 8th Avenue A E
Owen Sound, Ontario
This charming two-story home is located in a quiet, family-friendly, A+ neighborhood on the East Side, close to St. Dominique and Notre Dame schools, and just minutes away from waterfront parks, beaches, and shopping. Inside, the newly updated kitchen boasts sparkling stainless steel appliances, along with bright, airy cabinets and a large built-in pantry. The formal dining room opens onto a private, fully fenced backyard, perfect for outdoor dining and family gatherings. The spacious living room is filled with natural light from oversized windows, highlighting the gorgeous White Oak engineered hardwood floors throughout the main level. The home also features a newly refreshed powder room, modern pot lights, and a fully finished basement with an extra bedroom and bathroom. Upstairs, you'll find three bedrooms and a stylish four-piece bath, offering ample space for the entire family. The backyard, with privacy trees and a built-in playground, provides a serene space for kids to play and for the family to enjoy. All this comes in at under $610,000truly a home that feels just right. (id:48850)
179 Wimpole Street
West Perth, Ontario
PUBLIC OPEN HOUSE - SATURDAY DECEMBER 7, 10:30AM-12PM. Introducing a charming haven nestled in the coveted Deni Rae Estates! This splendid semi-detached home offers an unparalleled blend of comfort, style, and functionality. Boasting a thoughtfully designed layout, this residence presents a perfect fusion of modern amenities and classic allure. Upon arrival, you're greeted by the timeless appeal of brick and vinyl exterior finishes, complemented by covered porches that invite you to unwind and savor the tranquility of the neighbourhood. As you step inside, an atmosphere of warmth and sophistication envelops you, courtesy of the open-concept design that seamlessly integrates the living, dining, and kitchen areas. The heart of the home, the kitchen/dining, featuring sleek quartz countertops is perfect for preparing a gourmet meal or enjoying a casual breakfast at the island; this space caters to your every need. The master suite boasts the luxury of an ensuite bathroom, complete with a glass walk-in tiled shower, offering a serene sanctuary to unwind after a long day. Convenience meets functionality with the inclusion of a full laundry room, ensuring that household chores are effortlessly managed. The attached garage and paved driveway offer ample parking space and storage options, enhancing the ease of daily living. Contact your agent today for more information. (id:48850)
117 Tuyll Street
Bluewater, Ontario
WHEN LOCATION IS AT THE TOP OF THE LIST!! Unique find here....quaint, 3+ bedroom, 4-season cottage located on the WEST side of Tuyll Street in Bayfield's south end. Tall cedar hedge boundaries the entire property which secures privacy for the new owners. Once you get inside, you'll realize it's roomier than you originally thought. Updated kitchen with stainless appliances, large dining area that can accommodate a long dining table to host family and friends. Spacious living room has gas fireplace and patio doors to cozy sunroom facing rear yard. The ""north"" section of the home has a family room that could be converted into a larger primary bedroom in the future. Main-floor laundry. Updated 3-piece bathroom. Low maintenance exterior. Well-maintained by the current owner. Excellent investment plus a wonderful place to make memories for years. Come experience Bayfield's ""chill"" lifestyle! (id:48850)
8 Thimbleweed Drive
Bluewater, Ontario
New Build in Bayfield Meadows! Opportunity to purchase this newly constructed home completed in 2023. Absolutely stunning 2 storey home boasting over 2800 sqft of pure luxury. Open concept design w/9' ceilings, spectacular kitchen w/island, ""great"" room w/gas fireplace plus a large separate dining room. Main-floor primary bedroom w/ensuite & walk-in closet. Second floor features a fabulous secondary family room complete with gas fireplace, 2 more spacious bedrooms & 3 piece bathroom. In-floor heating plus natural gas furnace. A/C. Double garage. Front covered porch w/rear patio. Wood & stone exterior w/concrete driveway. Located 1/2 block from beach this home is surrounded by modern, beautiful homes designed & built by developer. High-end finishes, quality construction & craftsmanship thru-out. Tasteful from top to bottom. Tarion warranty. Short walk to historic ""Main Street"" & parks. Fabulous place to raise your children or retire and have plenty of room for them to come visit! (id:48850)
124 Donnenwerth Drive
Kitchener, Ontario
Welcome to 124 Donnenwerth Drive, a stunning multi-level freehold townhome available for lease in the highly desirable Williamsburg neighborhood of Laurentian West. Offering 1,361 square feet of thoughtfully designed living space, this home is perfect for those seeking comfort, style, and convenience. Step inside to find a warm and inviting atmosphere with three spacious bedrooms and three well-appointed bathrooms. The home features a formal living room and a finished family room, providing plenty of room for relaxation and entertainment. Beautiful hardwood flooring, installed in 2016, graces the main living areas, while the bedrooms are carpeted for a cozy feel. Modern updates include a new roof added in 2017, ensuring peace of mind for your tenancy. The exterior is equally impressive, boasting a large deck ideal for outdoor gatherings and a partially fenced backyard offering privacy and tranquility. A single garage provides additional convenience, while included appliances make moving in effortless. Situated in a family-friendly community, it is close to shopping, schools, and parks, ensuring that everything you need is within easy reach. With quick access to Highway 7/8, commuting and exploring the area is seamless. This beautifully maintained townhome is ready for its next residents. Schedule your private viewing and make this your new home! The property is currently undergoing renovations and will be ready for occupancy by mid-January, with professional cleaning completed prior to move-in. (id:48850)
99 Bayview Drive
Carling, Ontario
Discover this beautiful, well-kept bungalow located in the coveted Bayview Subdivision area of Carling set on just over an acre of land with a perfect mix of trees and lush grass. This inviting home features 3 comfortable bedrooms and 1 bathroom perfect for family living. Step inside to a bright and welcoming office followed by a cozy living room complete with a wood fireplace insert for those chilly evenings. The bright kitchen and dining area walk out to a large deck perfect for outdoor gatherings and additional living space. The high ceilings in the basement offer endless possibilities for a future rec room or extra living space along with a spacious laundry room and a large workshop for hobbyists or storage. Homeowners who join the Bayview Community Association enjoy access to 6 picturesque Georgian Bay beaches and may even secure a dock if one is available. Offering privacy and peaceful surroundings while being close to Parry Sound this property is in a highly desirable area and is perfect for those seeking a blend of comfort, community and convenience. Come and take a look and start making your memories today. (id:48850)
15 Wellington Street S Unit# 1906
Kitchener, Ontario
Available immediately. Discover an exclusive luxury corner condo unit in the prestigious Station Park Condos of Kitchener. This sophisticated 1-bedroom, 1-bathroom urban sanctuary combines contemporary aesthetics with everyday convenience. Enter a space where style seamlessly blends with comfort, featuring an open-concept living area bathed in natural light from floor-to-ceiling windows, offering panoramic city views. This condo boasts $17,000 in upgrades, including an upgraded kitchen, upgraded bathroom, window coverings in the bedroom, an entertainment package, and more. Storage unit and Underground Parking License included in Rent. Tenant to pay all utilities and internet. The gourmet kitchen is a culinary haven with state-of-the-art appliances, sleek countertops, and ample storage, making every meal a delightful experience. Retreat to the tranquil bedroom, complete with elegant touches, durable solid surface flooring, and plenty of closet space. The luxurious bathroom features high-end fixtures and a serene ambiance, perfect for unwinding after a busy day. Station Park offers unparalleled amenities, including a dedicated dog park, bowling alley, an amphitheatre, al fresco work stations, The Circuit—an innovative outdoor workout area—and expansive open spaces for relaxation, blending outdoor living with urban essentials. Seize the opportunity to elevate your urban lifestyle at Station Park Condos. Enjoy opulence and sophistication, strategically located near entertainment, fine dining, and efficient transit options. This 1-bedroom, 1-bathroom condo exemplifies contemporary refinement and modern luxury living. (id:48850)
81 Amorak Trail
Whitestone, Ontario
Discover the unparalleled beauty of Wahwashkesh Lake with this stunning 5.8-acre lot nestled in the coveted Whitestone Bay. Offering an impressive 223 feet of pristine frontage this property is a rare find for those seeking tranquility and natural splendour. Access is via a private seasonal road maintained year-round by a dedicated road association allowing you to enjoy all seasons and immerse yourself in the picturesque surroundings. The lot boasts lovely topography providing stunning vistas, an easy path to the naturalized rocky shoreline and southern exposure for your future cottage build. Towering trees offer both privacy and a sense of seclusion, hydro at the lot line, while an already-installed circular driveway makes access effortless. Additionally, a septic system was put in just three years ago giving you a head start on your dream home. Wahwashkesh Lake is the largest lake in the Parry Sound District renowned for its crystal-clear waters and vibrant ecosystem. It is ideal for exploring the numerous bays, fishing, swimming or lazing by the shoreline. This is more than just a property; it’s an opportunity to create lifelong memories in one of Ontario’s most sought-after destinations. Don’t miss your chance to own a slice of paradise on Wahwashkesh Lake. Whether you’re looking for a seasonal retreat or a year-round home, this lot provides a perfect canvas to start planning your future in this idyllic setting! Don't forget to click the video link!! (id:48850)
5143 Jones Court
Tay, Ontario
Located on the corner of Highway 12 and Talbot Street, this expansive commercial property spans nearly 2 acres and boasts frontage on three roads with fantastic exposure to Highway 12, making it an ideal location for a variety of development opportunities. With a pre-consultation meeting already conducted with the Township of Tay, the property is well-positioned for a range of potential uses, including a strip mall, restaurant, retail plaza, service/gas station, and EV charging stations. Conveniently situated just minutes from notable landmarks such as St. Marie Among the Hurons, Wye Marsh Wildlife Centre, shopping, schools and Georgian Bay, this property promises both high traffic and high potential. Don't miss the chance to invest in this prime commercial real estate opportunity! (id:48850)
223 Oak Street
Clearview, Ontario
Charming Home in Stayner Move-In Ready! Discover this impeccably maintained and super clean home located in a peaceful Stayner neighbourhood, just a short walk from downtown amenities. Main Level Features: Bright and spacious eat-in kitchen with ample cupboard space and elegant granite counters. Three comfortable bedrooms, perfect for families or guests.Renovated bathrooms with modern finishes. Walkout from the 2nd bedroom/den to a covered deck overlooking the fully fenced backyard ideal for outdoor relaxation or entertaining. A mostly finished, bright basement featuring a cozy rec room with a gas fireplace. A generously sized fourth bedroom, perfect for guests or a home office. A modern 3-piece bathroom with a walk-in shower. Main level windows have been replaced. Shingles 2016. Air conditioning 2020. This home offers comfort, style, and a prime location in a quiet area. Don't miss your chance to call this gem your own! (id:48850)
419 7th Avenue
Tay, Ontario
Charming 2-bedroom home on a spacious corner lot! Discover this cozy home featuring a large fenced backyard, perfect for pets or outdoor gatherings. Enjoy the convenience of two storage sheds and a dedicated garden area for your green thumb. Entertain friends and cheer on your favourite sports teams at the outdoor bar, complete with a TV setup. This property offers both comfort and functionality, don't miss it! (id:48850)
62 Mcdermitt Trail
Tay, Ontario
Welcome to 62 McDermitt Trail, a custom-built raised bungalow situated on a premium lot in the peaceful, family-friendly neighborhood of Victoria Harbour. This thoughtfully designed home offers a spacious main floor with three bright bedrooms and a generously sized full bathroom featuring a walk-in shower, air jet tub and heated floors. The lower level provides additional living space, including a fourth bedroom, a home office, a second full bathroom, and a large family room perfect for accommodating both family and work needs. Among its many standout features is the inside entry from the roomy single-car garage, which includes a separate workshop at the back with its own private entrance, ideal for hobbyists or extra storage. The property is landscaped with a sprinkler system and backs onto mature trees, providing a sense of privacy and tranquility, all while offering a highly desirable lifestyle near the shores of Georgian Bay. Enjoy convenient access to nearby amenities, such as beach access, a marina, parks, Pharmacy, restaurants, post office, the Tay Trail and so much more. With close proximity to major highways, this location is a commuter's dream just minutes to Midland, a short drive to Barrie and Orillia. Experience the charm of Georgian Bay living in this warm and welcoming community. (id:48850)
8 - 1064 Tiny Beaches Road S
Tiny, Ontario
Postcard worthy sunset and water views are on offer from this waterfront property located on highly sought after Bluewater Beach. Build sandcastles in the soft white sand, stroll miles of beach or enjoy swimming and water sports in the clear, turquoise water. This property is easy on the budget - low monthly fees of $629. includes property taxes, building insurance, maintenance/reserve contributions and WiFi/Cable. Enjoy approx. 1,375 sq ft of living space with spacious room sizes, with direct access to the beach from your ground level family room. Heading up for a winter weekend? Heat can be adjusted remotely through NEST so your unit will be warm when you arrive. And after a day on the ski hills or trails you'll enjoy warming your toes in front of the wood burning fireplace. Bluewater Beach is located on Georgian Bay, a short 1 1/2 hour north of the GTA, and a few minutes drive into Midland or Elmvale for shopping and entertainment. Come explore the sport, cultural, dining and entertainment the area has to offer. (id:48850)
5 Oakwood Avenue
Tiny, Ontario
Experience the ultimate in energy efficiency and modern design with this extraordinary ICF-constructed home, where every detail is crafted for comfort, sustainability, and style. Nestled just 90 min from Toronto and a short stroll to Georgian Bays pristine beaches, this is your forever home a sanctuary of warmth, innovation, and timeless elegance. Complete ICF Construction: From foundation to roofline, this home is built with Insulated Concrete Forms, providing unparalleled energy efficiency, durability, and soundproofing. Radiant Heat Everywhere: Luxuriate in the cozy warmth of radiant in-floor heating throughout the entire home including the oversized, fully finished garage- Like No Other: Super-insulated and equipped with 9x8 doors, inside entry, and the same radiant heat as the rest of the home, this space is perfect for your vehicles, workshop, or hobbies. Unmatched Energy Savings: With R60 insulation in the ceilings and ICFs thermal efficiency, you'll enjoy low energy bills while staying warm in the winter and cool in the summer. High ceilings soaring to nearly 13 ft create a light and airy atmosphere, complemented by a walkout to a 20x16 deck perfect for summer barbecues or peaceful mornings. Custom Kitchen Delight: A large island anchors the heart of the home, inviting gatherings, conversations, and culinary creations. Private Primary Suite: Your personal retreat, complete with a walk-in closet and spa-like ensuite. Room for Everyone: With five bedrooms, including two in the finished basement, this home accommodates family, guests, and more. Entertainers Dream Basement The lower level is a paradise for hosting and it features: cozy fireplace, sleek, built-in bar, 2 additional bedrooms, full bathroom for convenience. Live in Tiny Township Where Nature and Innovation Meet Walk to the beaches of Georgian Bay, enjoy the quiet beauty of this community, and revel in a home that blends modern efficiency with timeless charm. Your forever home is ready. Are you? (id:48850)
15 Gregg Court Unit# 4
Kitchener, Ontario
Located in beautiful Idlewood enclave, this spotless Townhouse could be your new home! This property is located in a quiet neighbourhood with a private garage, driveway and visitors parking. The unit is very clean with ceramic floors and new carpet throughout. There is a generous foyer with a conveniently located powder room. The galley kitchen includes 4 appliances and opens up to the living/dining area. The unit is very bright with large windows and a set of sliding doors walking out to the rear patio. The yard is a very manageable size and the lawn is taken care of by the condo complex. On the second floor you will find a very large primary suite with a walk in closet and cheater ensuite privileges. There are two more large bedrooms on this floor all with brand new carpet and fresh paint. The laundry can be found in the unfinished basement - Although unfinished this space is perfect for additional storage, a gym or even an extra recreational space. The private, single car garage has a garage door opener and entrance from the garage directly into the house. Close to schools, shopping, bus route and parks. MLS (id:48850)
61 Vienna Road Unit# 20
Tillsonburg, Ontario
Welcome to 61 Vienna Road, Unit 20, in the charming town of Tillsonburg. This beautifully updated townhome offers modern features, a spacious layout, and a serene setting, making it the perfect place for comfortable living. Step inside to the stunning main floor, where a fully renovated kitchen awaits. With light cabinetry, a waterfall quartz countertop that extends into a table-height extension, a stunning full slab backsplash, and smart stainless steel appliances, this kitchen is as functional as it is stylish. Upstairs, you’ll find three spacious, carpet-free bedrooms, all filled with natural light from large windows. The primary bedroom boasts an upgraded walk-in closet with custom organizers and a luxurious 4-piece ensuite bathroom. An additional 4-piece bathroom serves the remaining bedrooms. Throughout the home, you’ll find thoughtful details like soft-close cabinets and drawers in both the kitchen and bathrooms, along with a smart washer and dryer for added convenience. Outside, the backyard has been completely finished with a patio providing a lovely spot to enjoy outdoor gatherings. A gas line has been installed for your BBQ, and the yard is fully fenced, offering privacy and security. The front yard has also been enhanced with a new walkway, adding to the home’s curb appeal. With a double car garage, an unfinished basement with a rough-in for future customization, and backing onto peaceful greenspace, this home offers both versatility and tranquility. It’s also freshly painted throughout, with laminate flooring on the main level and upstairs, ensuring a clean, modern aesthetic. Perfectly located near shopping, schools, and other amenities, this move-in-ready home is ideal for families or anyone looking for a blend of modern updates and outdoor space. Book your showing today and experience everything 61 Vienna Road has to offer! (id:48850)
595 Strasburg Road Unit# 712
Kitchener, Ontario
BIG BONUS**** FREE PARKING for the 1st year and your 13th month is free when lease is continued! This is your opportunity to live in a BRAND NEW building with the ability to make it feel like your own from day one! Convenience of having in-suite laundry, a balcony, in a spacious unit! Equipped with brand new appliances, located near grocery stores, public transit, and schools. This building is a must-see! Just move in and be at home! (id:48850)
595 Strasburg Road Unit# 806
Kitchener, Ontario
BIG BONUS**** FREE PARKING for the 1st year and your 13th month is free when lease is continued! This is your opportunity to live in a BRAND NEW building with the ability to make it feel like your own from day one! Convenience of having in-suite laundry, a balcony, in a spacious unit! Equipped with brand new appliances, located near grocery stores, public transit, and schools. This building is a must-see! Just move in and be at home! (id:48850)


