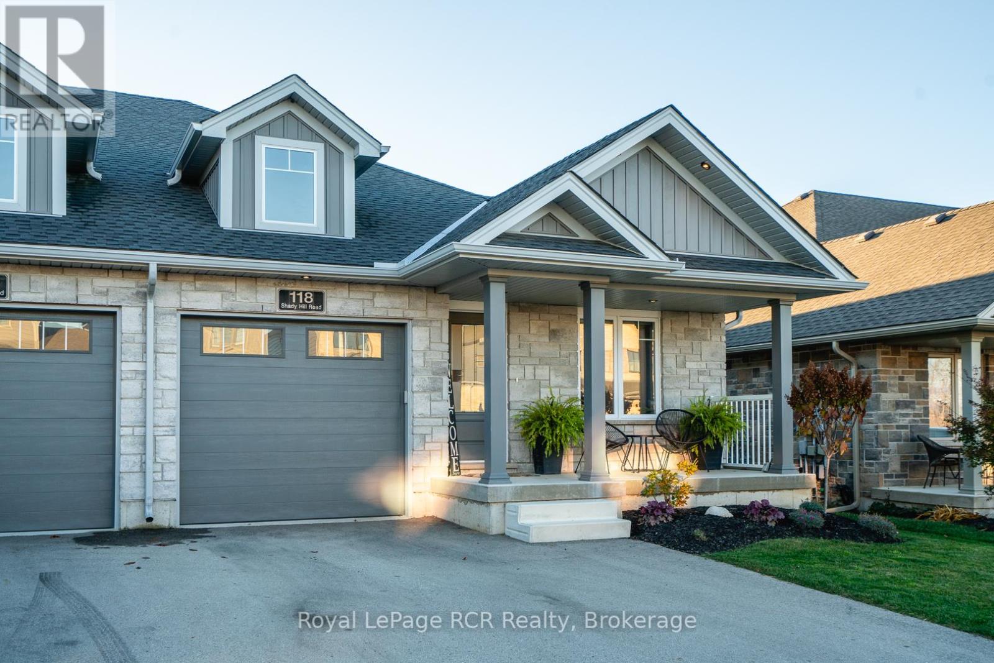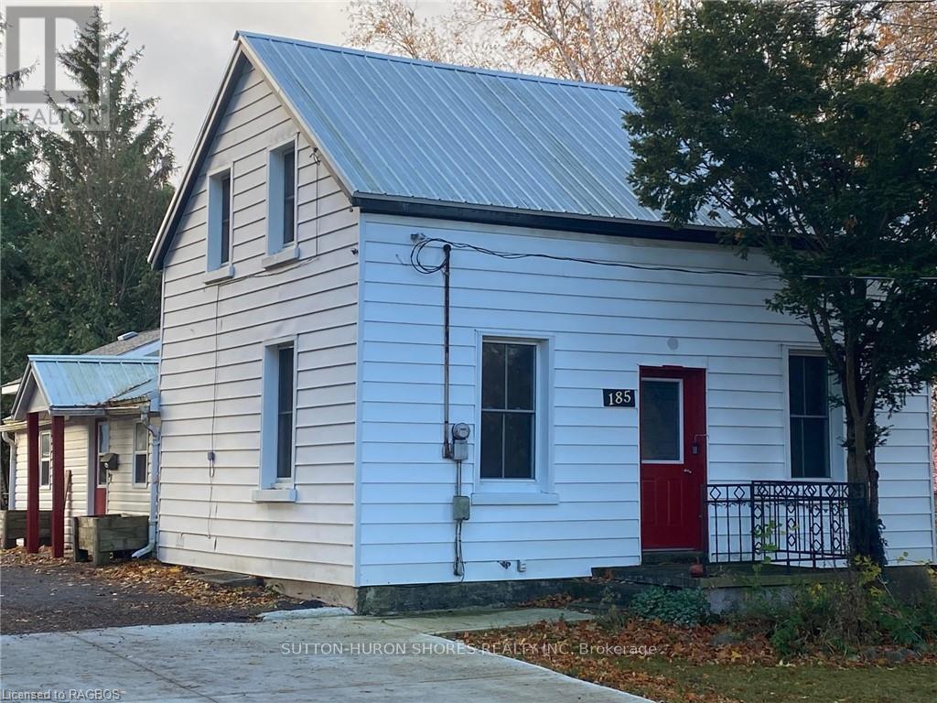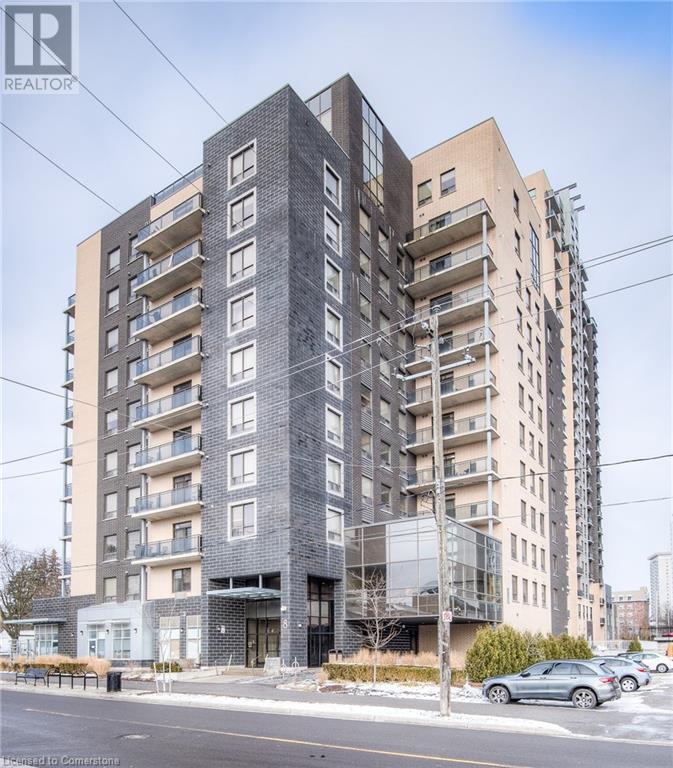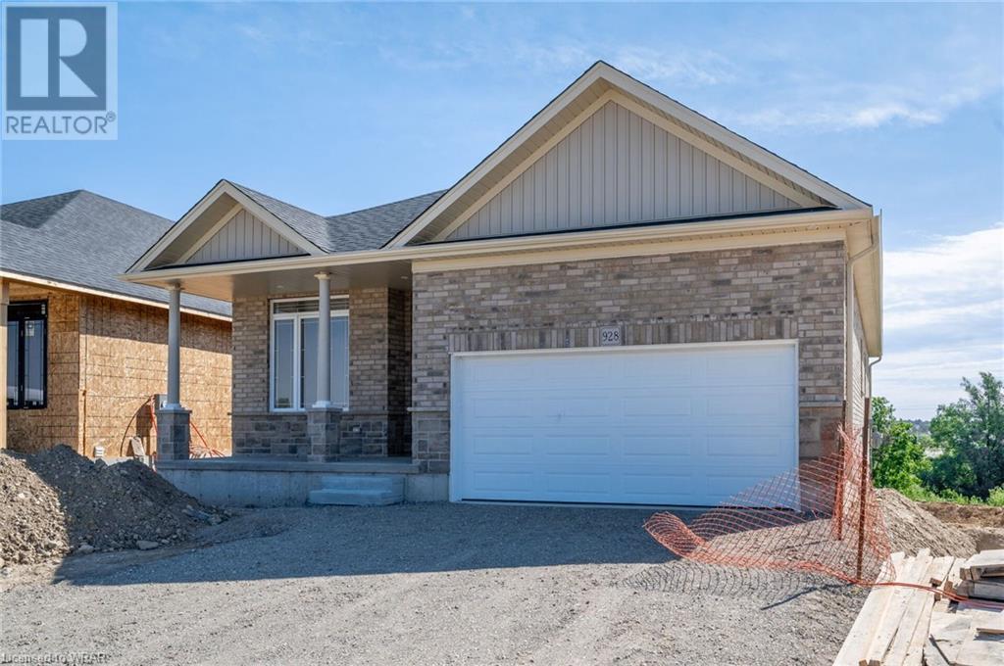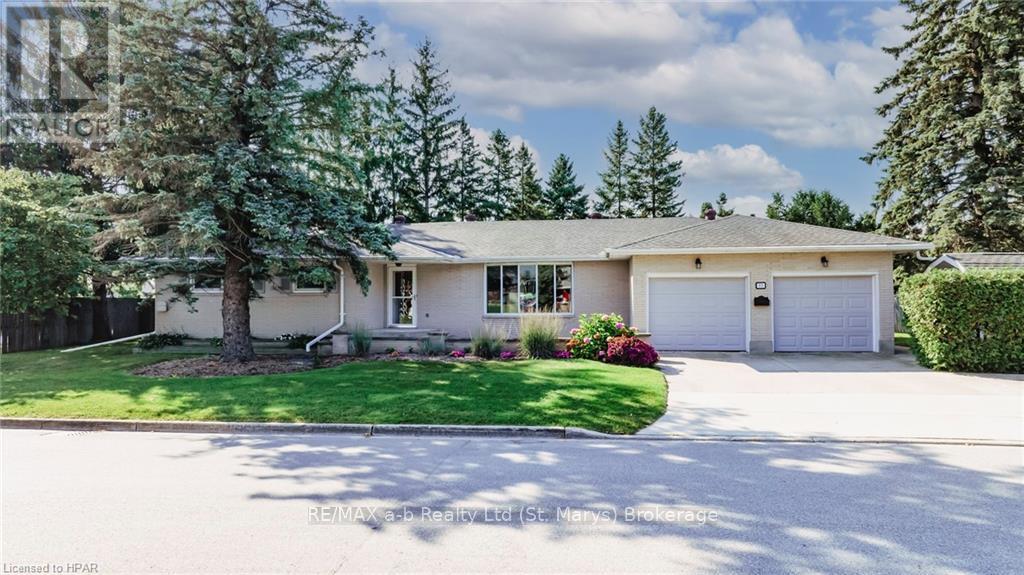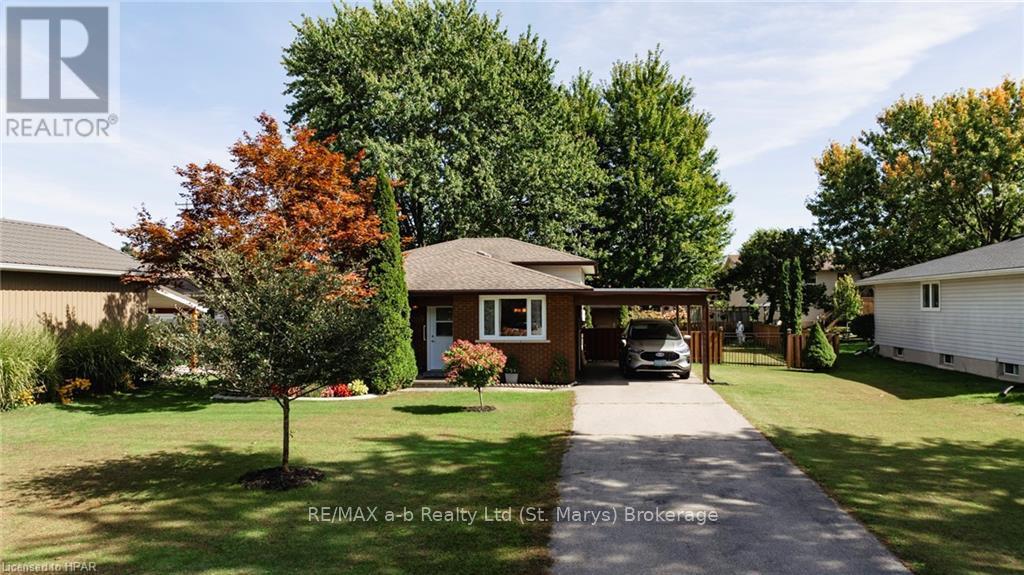118 Shady Hill Road
West Grey, Ontario
Beautiful 2+1 bedroom, 3-bathroom end-unit townhouse with a finished lower level and many high-end design touches. Built in 2022 by the highly regarded Candue Homes, this property is situated in a fantastic neighbourhood and offers quality and charm at every turn. The open-concept great room is an entertainer's dream, featuring a custom kitchen with quartz countertops, a full appliance package, a double door pantry, and stylish shiplap detailing behind the TV and electric fireplace. Enjoy easy indoor-outdoor living with sliding doors leading to a back deck. The main floor includes a beautiful primary bedroom suite with an enlarged walk-in closet and a private en-suite featuring a custom walk-in tiled shower. An additional bedroom, a main floor laundry room, and a full bathroom complete the main level. Head downstairs to find a spacious family room, a third bedroom, another bathroom, and ample storage space, including a utility room. Upgrades include luxury vinyl flooring, tasteful decor, and the perks of an end unit, like extra natural light. Outside, enjoy a landscaped yard with an attached garage (complete with opener), a back deck with a BBQ hookup and a privacy fence. No rentals and Tarion warranty provides added peace of mind. Don't miss out on this home a cut above the rest! (id:48850)
481 Regency Crescent
Waterloo, Ontario
Welcome to 481 Regency, a masterpiece of luxury living in one of Waterloo’s most coveted neighborhoods, the prestigious Beechwood community, offering 5 bedrooms and 4 bathrooms, this exquisitely crafted space embodies both sophistication and timeless style. Upon entering, be captivated by a grand, custom live-edge walnut staircase—a striking piece of artistry that sets the tone for the home's opulence and grandeur. The sunken living room invites you in, showcasing coffered ceilings and chic built-in cabinetry, perfect for stylish entertaining. Adjacent lies the open-concept dining area, flowing into the chef’s kitchen, complete with custom cabinetry, quartz countertops and a breathtaking central island that forms the heart of this inviting space. The main floor thoughtfully balances refinement and functionality, featuring two versatile front rooms, ideal for a professional office, main floor bedrooms, or intimate family room, providing for flexible spaces for any lifestyle. Upstairs you'll find four spacious bedrooms, each designed to offer comfort and tranquility. The crown jewel is the palatial primary suite—a true retreat with an oversized ensuite featuring premium finishes, luxurious heated flooring & towel rack, and a deep soaker tub with views of your private backyard sanctuary. The finished basement boasts a well-planned layout, a fourth bathroom, and a hidden bonus room, perfect for a private gym, workspace, or an imaginative play area.The features don’t end indoors. In 2024, the garage was transformed, w/ reinforced concrete floor, a sleek polyaspartic industrial coating (think car lift), fully insulated wood walls and ceiling, and its own heating system - This space is designed for convenience and durability. This extraordinary home, with its countless upgrades and thoughtful details, promises to be a setting for memories and inspiration. Experience 481 Regency—schedule a showing today to step into a life of elevated luxury and refined living. (id:48850)
185 4th Street
Arran-Elderslie, Ontario
BONUS: Intown property, w/1/2 acre, deep mature treed lot, w/shop, detached garage & covered carport. House is a 4 bedroom 1 1/2 bath, main floor laundry. Heated throughout with Natural Gas, w/in-floor heat in the Living room & rads throughout the house w/back up cozy wood stove. The property is partially fenced, very private back yard. Mature treed lot, also featuring some fruit trees. Upgrades over the years: w/metal roof, newer windows, Kitchen & Bathroom updates, electrical, hot water gas heating system (water on demand), new shingles. Detached garage: 14'4"" x 20'6"". Carport: 10' x 20'6"". Shop: 25' x 21'4"". Main floor, Laundry room, located behind the kitchen shelving unit. The unit is the door to that area. (id:48850)
120 Turnbull Court
Cambridge, Ontario
Exceptional Acquisition Opportunity: Established Leader in Light Industrial Tool Maintenance and Distribution This is a unique opportunity to acquire a well-established business with over 100 years of industry evolution and excellence. Renowned for its precision craftsmanship and high-quality service, the company has built a trusted reputation in the light industrial tool maintenance and distribution sector. Leveraging a recurring revenue model, the business provides stable and reliable income, underpinned by strong, long-standing customer relationships. The business operates from a fully equipped 3,300 sq. ft. leased facility, featuring advanced CNC machines, tool cutters, and grinding equipment. An updated website and e-commerce platform further extend its reach, servicing a loyal customer base across Southern Ontario and nationally. The company operates Monday through Friday, with no weekend hours, offering an appealing work-life balance for its team. This is a rare opportunity to acquire a highly reputable business in a specialized industry with significant growth potential. Interested parties are invited to request a comprehensive list of assets and relevant documentation, available upon signing a Non-Disclosure Agreement (NDA). Kindly direct all inquiries through the proper channels and refrain from contacting the company directly (id:48850)
8 Hickory Street W Unit# 401
Waterloo, Ontario
$3105 Gross Monthly Income with tenants covering electricity costs. This exceptional, nearly 1400 sq ft, three-bedroom suite offers contemporary student living just steps from Wilfrid Laurier University (WLU) and a short walk to the University of Waterloo. Located in a stylish, well-maintained building that students love for its vibrant, trendy atmosphere. Key features of the building include: secure bike storage, a second-floor lounge, and a fitness room. Parents will appreciate the controlled entry system (accessible via tenants' smartphones) and security cameras throughout for peace of mind. The spacious suite is designed with modern touches, featuring granite countertops and contemporary laminate flooring throughout. With high ceilings and oversized bedrooms, this is the ultimate student living space. Enjoy an in-suite laundry and tenant-controlled climate for added convenience. The primary bedroom includes a walk-in closet and a luxurious ensuite for ultimate comfort. The suite also boasts an expansive, southern-facing balcony — perfect for outdoor relaxation. This is an ideal opportunity for an investor seeking a turn-key student income property or a savvy parent who instead of paying The Landlord wants to Be the Landlord. The unit is leased until the end of August 2025, with the current tenants having signed a termination agreement. (id:48850)
255 Ladyslipper Drive
Waterloo, Ontario
NOW UNDER CONSTRUCTION, BUNGALOW ON WALK OUT LOT BACKING ONTO GREENSPACE. PICK YOUR FINISHES TODAY! Lovely 2 BEDROOM PLUS DEN BUNGALOW! Features include, 10 FOOT CEILINGS on main floor, WALKOUT LOT. Luxury vinyl plank flooring in great room, chef's dream kitchen with QUARTZ COUNTER TOPS & BACKSPLASH, huge island for prep and large pantry and upgraded cabinets! Spacious great room with French doors leading to the backyard. 2 spacious bedrooms, spa like master ensuite with glass shower doors, huge walk-in closet. Den/office on main floor with large windows. Main floor laundry, plus MORE! Huge unfinished basement waiting for your finishing touches! Features 9 FOOT CEILINGS in basement and large patio sliders leading to backyard and GREENSPACE! CONTACT LISTING AGENT FOR FLOOR PLAN. **PROMO ON NOW!! $25,000 IN FREE UPGRADES***PHOTOS ARE FROM PREVIOUSLY BUILT HOME*** (id:48850)
55 Blue Springs Drive Unit# 509
Waterloo, Ontario
This fantastic condo is the perfect fit for young professionals, small families, or downsizers seeking space, comfort, and convenience. Featuring 2 spacious bedrooms and 2 full baths, this unit is designed for modern living. Step inside to be greeted by floor-to-ceiling windows in the kitchen and living room, filling the space with natural light and offering forest views. The kitchen boasts ample cabinetry and a dedicated eat-in area. The open-concept living area is perfect for entertaining, seamlessly connecting to the dining room. The primary bedroom is a retreat, complete with his-and-her closets and a 3-piece ensuite bath. The versatile second bedroom can easily double as a home office, complemented by another full 4-piece main bathroom and convenient in-suite laundry with storage. Adding to the value, this unit includes an owned underground parking space—as well as an owned storage locker, offering unmatched practicality. Nestled on a quiet cul-de-sac surrounded by lush forest, this building provides a tranquil setting while keeping you close to all the essentials—groceries, shops, restaurants, and public transit are just a short walk away. Building amenities include -rooftop patio with incredible sunset views, a cozy library, a spacious party room with a full kitchen, guest suite for visitors and ample visitor parking for your convenience. Don’t miss this opportunity to live in The Atriums. Book your showing today and experience the perfect balance of nature and city living! (id:48850)
210 Glamis Road Unit# 4
Cambridge, Ontario
WOW!!! JUST MOVE IN AND ENJOY! This move in ready home was carefully stripped mostly to the studs and rebuilt by a quality local renovator. This home features a brand new eat in kitchen with all new stainless steel appliances. Spacious living room with a walk out to the fully fenced yard. The second floor features 3 bedrooms and a brand new main bathroom. The finished basement does not dissapoint featuring a brand new professionally finished basement and an additional 2 piece bathroom. Large utility room with a brand new high efficiency gas furnace. This home will not dissapoint! (id:48850)
93 Langford Drive
Lucan Biddulph, Ontario
Welcome to this fantastic all brick bungalow, located on a beautifully landscaped oversized corner lot in the heart of Lucan, Ontario. This home exudes charm and warmth, featuring an inviting sunken living room with a cozy gas fireplace, perfect for relaxing evenings or entertaining guests. With over 3700 square feet of living space, this home offers a thoughtfully designed floor plan. The bright formal dining area is situated right off the kitchen is ideal for hosting family meals or dinner parties. The convenience of main floor laundry adds ease to your daily routine, along with 3 generously sized bedrooms, and 4 bathrooms. The fully finished basement offers a large recreation room, giving you even more space for entertainment, hobbies, a home office and more. Outside, enjoy the convenience of a two-car attached garage and a concrete driveway with ample parking. The landscaped front yard, concrete patio and welcoming entrance enhances its curb appeal making this corner-lot gem stand out in the neighborhood. This charming bungalow in Lucan is the perfect combination of comfort, style, and practicality – a place you'll love to call home. Don’t miss your chance to own this beautiful property! (id:48850)
205 Spence Crescent
West Perth, Ontario
Welcome to 205 Spence Crescent! This adorable 3 level backsplit home has been lovingly maintained over the years. You will love the interior of this home which boasts 3 Bedrooms, 1.5 bathrooms, finished rec room, newer furnace, windows and updated 2 piece bathroom. This homes exterior is beautifully landscaped with a fully fenced rear yard, garden shed, carport, brand new eaves troughs, large asphalt laneway and carport. You do not want to miss this Spence Crescent Gem, call today to book your private viewing. (id:48850)
460 Green Gate Boulevard
Cambridge, Ontario
MOFFAT CREEK - Discover your dream home in the highly desirable Moffat Creek community. These stunning detached homes offer 4 and 3-bedroom models, 2.5 bathrooms, and an ideal blend of contemporary design and everyday practicality. Step inside this Hibiscus A end-model offering an open-concept, carpet-free main floor with soaring 9-foot ceilings, creating an inviting, light-filled space. The chef-inspired kitchen features quartz countertops, a spacious island with an extended bar, ample storage for all your culinary needs, open to the living room and dining room with a walkout. Upstairs, the primary suite is a private oasis, complete with a spacious walk-in closet and a luxurious 3pc ensuite. Thoughtfully designed, the second floor also includes the convenience of upstairs laundry to simplify your daily routine. Enjoy the perfect balance of peaceful living and urban convenience. Tucked in a community next to an undeveloped forest, offering access to scenic walking trails and tranquil green spaces, providing a serene escape from the everyday hustle. With incredible standard finishes and exceptional craftsmanship from trusted builder Ridgeview Homes—Waterloo Region's Home Builder of 2020-2021—this is modern living at its best. Located in a desirable growing family-friendly neighbourhood in East Galt, steps to Green Gate Park, close to schools & Valens Lake Conservation Area. Only a 4-minute drive to Highway 8 & 11 minutes to Highway 401. *Lot premiums are in addition to, if applicable – please see attached price sheet* (id:48850)
504 Green Gate Boulevard
Cambridge, Ontario
MOFFAT CREEK - Discover your dream home in the highly desirable Moffat Creek community. These stunning detached homes offer 4 and 3-bedroom models, 2.5 bathrooms, and an ideal blend of contemporary design and everyday practicality. Step inside this Hibiscus A end-model offering an open-concept, carpet-free main floor with soaring 9-foot ceilings, creating an inviting, light-filled space. The chef-inspired kitchen features quartz countertops, a spacious island with an extended bar, ample storage for all your culinary needs, open to the living room and dining room with a walkout. Upstairs, the primary suite is a private oasis, complete with a spacious walk-in closet and a luxurious 3pc ensuite. Thoughtfully designed, the second floor also includes the convenience of upstairs laundry to simplify your daily routine. Enjoy the perfect balance of peaceful living and urban convenience. Tucked in a community next to an undeveloped forest, offering access to scenic walking trails and tranquil green spaces, providing a serene escape from the everyday hustle. With incredible standard finishes and exceptional craftsmanship from trusted builder Ridgeview Homes—Waterloo Region's Home Builder of 2020-2021—this is modern living at its best. Located in a desirable growing family-friendly neighbourhood in East Galt, steps to Green Gate Park, close to schools & Valens Lake Conservation Area. Only a 4-minute drive to Highway 8 & 11 minutes to Highway 401. *Lot premiums are in addition to, if applicable – please see attached price sheet* (id:48850)

