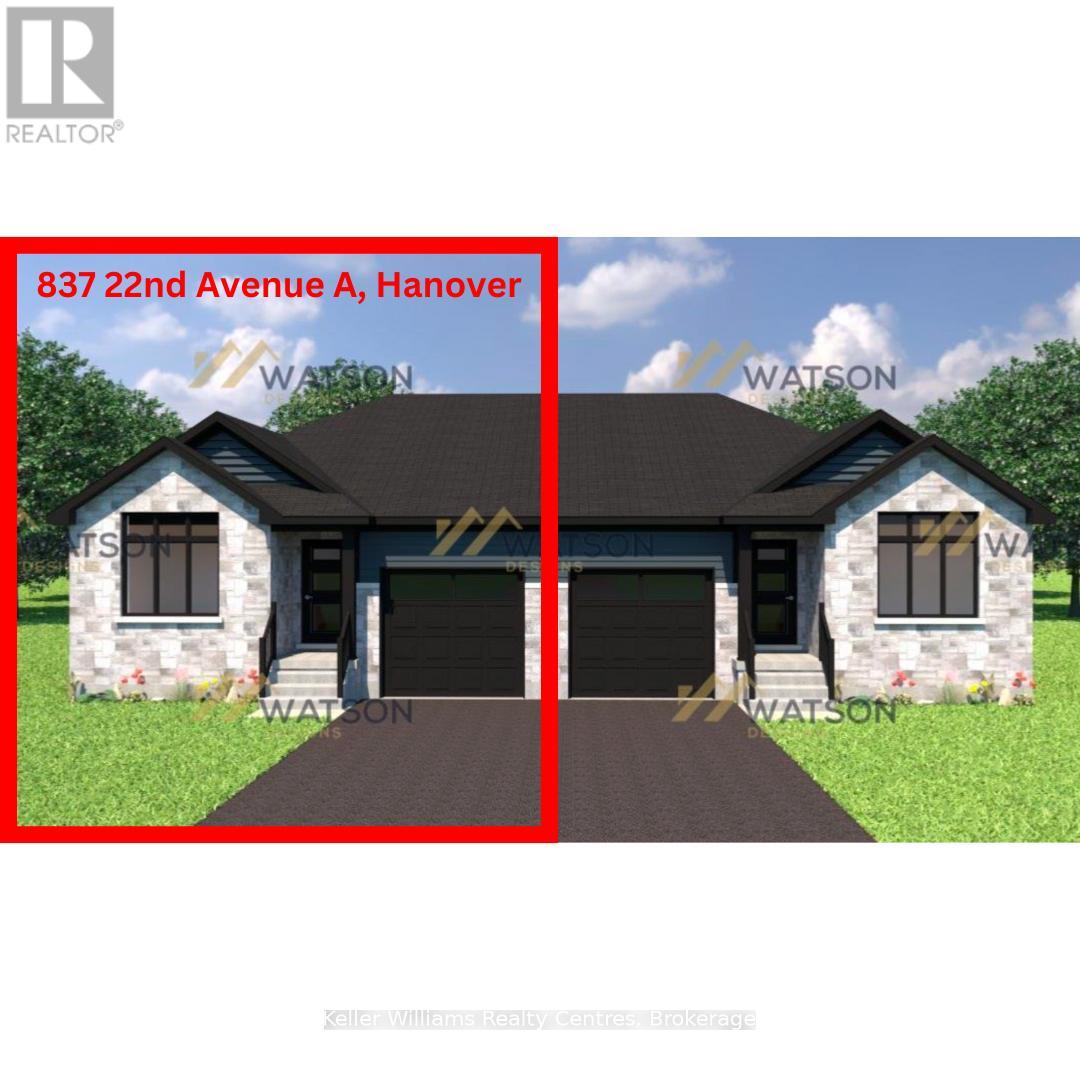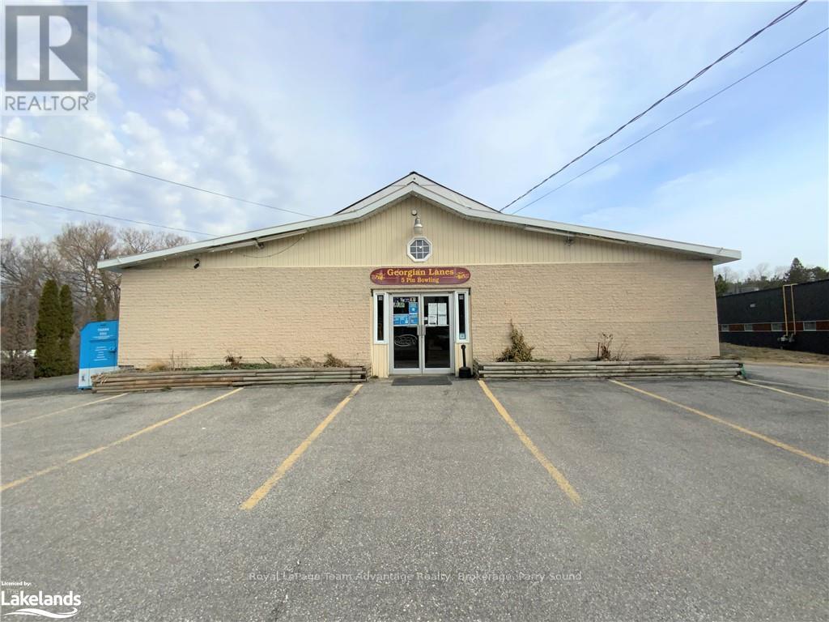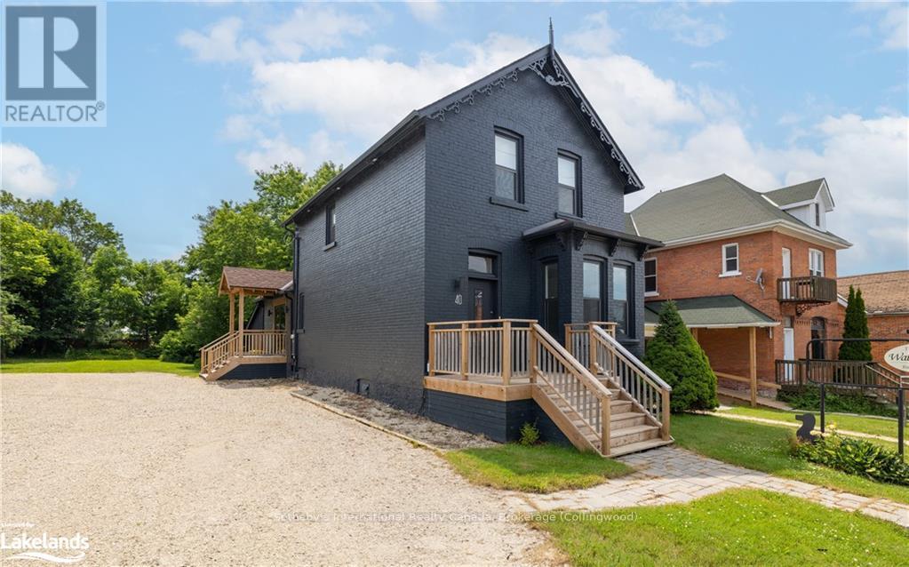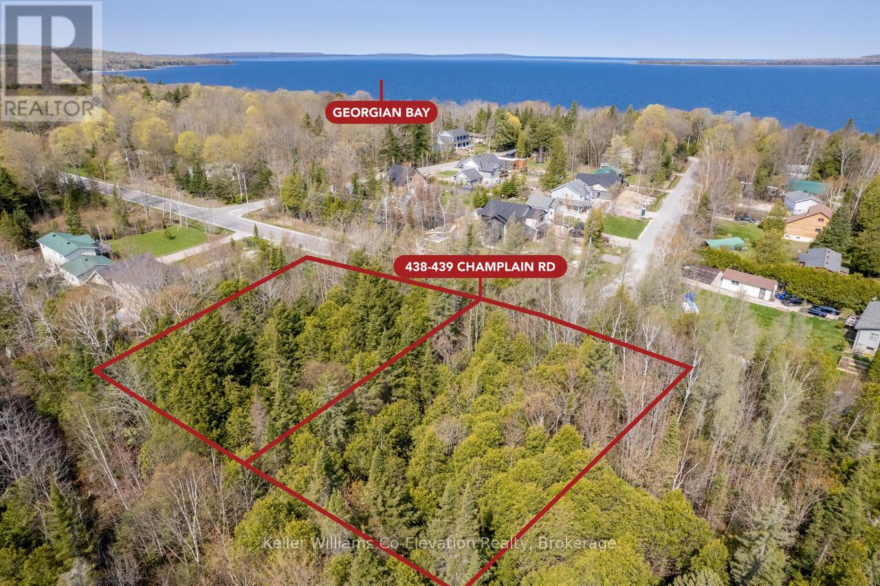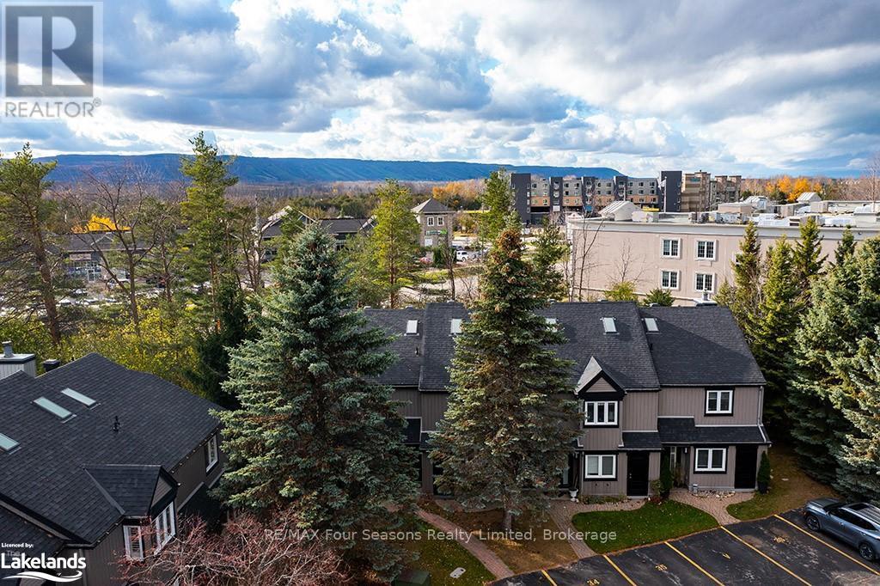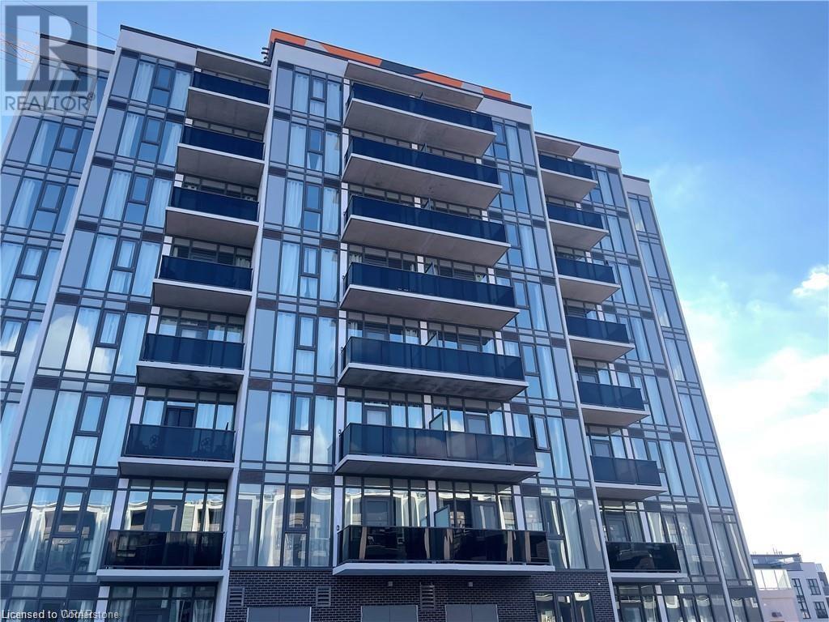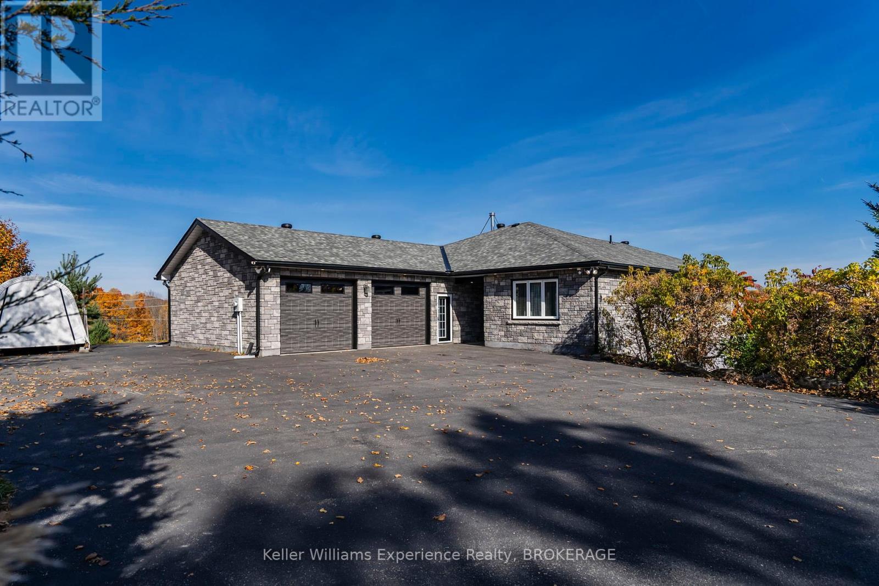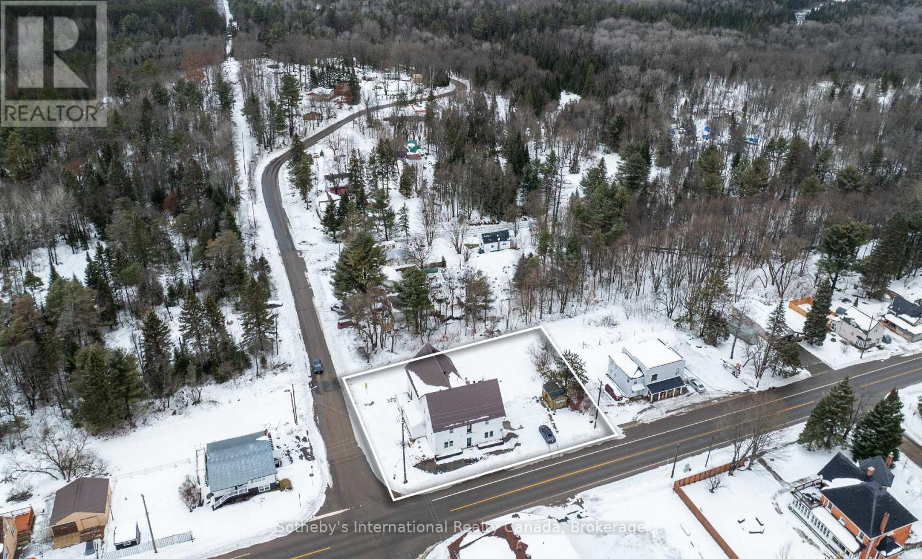260 13th Street W
Owen Sound, Ontario
Welcome to your dream home for 2025! This charming century home effortlessly blends timeless character with modern upgrades, making it the perfect place to start the new year. This property offers a prime location just steps from downtown and a local favourite, Ted and Graces, as well as Metro, Shoppers Drug Mart, and a fantastic daycare. Whether you're enjoying the waterfront, running errands, or dining out, everything you need is within walking distance. Plus, local transit is just around the corner for hassle-free transportation. Step inside and be captivated by the charm and attention to detail throughout. The living room, a standout space, features a high-end gas fireplace with a stunning 100-year-old reclaimed barn board mantle, live-edge built-in shelves, and stone accents. The updated windows flood the space with natural light, enhancing the cozy ambiance. The kitchen boasts sleek black countertops, a stylish backsplash, and modern appliances, with direct access to a private backyard oasis. Upstairs, you'll find the charm continues with original hardwood floors, baseboards, and doors, complemented by modern lighting and decor. All bedrooms come with closets, a rare find in century homes and the updated nursery showcases new flooring. The backyard is a fully fenced retreat, complete with a pergola, a private deck, a hot tub, and two sheds for storage. Whether its relaxing in the summer greenery or enjoying the hot tub year-round, this outdoor space is perfect for entertaining or unwinding. This home exudes pride of ownership, blending historic charm with contemporary comfort. Don't miss your chance to make it yours! (id:48850)
11 Duncairn Avenue
Kitchener, Ontario
Don’t miss out! Great Neighbourhood This is an ideal rental for anyone looking for convenience, comfort, and plenty of space. Discover comfortable living in this 3 bedroom main floor rental offering over 1,100 sq. ft. of bright, open space. Featuring a huge kitchen with plenty of room for cooking, dining, and entertaining, this home is perfect for those who enjoy a welcoming and functional layout, and main floor laundry. Step outside to enjoy the walkout to a deck and a fully fenced backyard, offering privacy and a great outdoor space for relaxation or family fun. Located in the fantastic Forest Hill neighborhood where you’ll enjoy easy access to shopping, public transportation, and major highways, making commuting and errands a breeze. This is an ideal rental for families, professionals or even grad students looking for convenience, comfort, and plenty of space. (id:48850)
177 Isthmus Bay Road
Northern Bruce Peninsula, Ontario
CUSTOM CONTEMPORARY home with STUNNING GEORGIAN BAY WATER VIEWS is a MUST SEE! Minutes from the quaint Village of Lions Head, this 2,169 SQ FT MODERN home has been RENOVATED & UPDATED TOP-TO-BOTTOM including - NEW Custom White Kitchen with Quartz Counters (2020) & stainless steel appliances, NEW Living room LINEAR FIREPLACE + built-ins (2020), Complete Interior Paint (2023), NEW Engineered Hardwood Flooring (2014), NEW Roof (2023), NEW Stone & Zen-like Landscaping (2021), NEW Composite Decking with Glass Railings (2015), NEW Furnace/Central-Air (2015), NEW Windows (2014-2019), New Deck Awning (2019), 440 sq ft Elevated Decking, 3 Sheds and much more! The BONUS - 177 Isthmus Bay Road PURCHASE INCLUDES SEPARATELY TITLED ADJACENT LOT allowing OPTION to sell it, BUILD a 2ND HOME, LARGE GARAGE or just enjoy the 150FT of FRONTAGE on PRESTIGIOUS ISTHMUS BAY RD! Large main floor SUITE with OUTSIDE ENTRY offers PROFESSIONAL Home Office or Bed & Breakfast options. Georgian Bay Water access 4 lots away, located right on the Bruce Trail, Stunning Niagara Escarpment, make this an INCREDIBLE LOCATION for a PERMANENT HOME or COTTAGE on the Bruce Peninsula. Lions Head offers shopping, restaurants, sandy beach, marina, library, post office & Hospital! 25mins to Tobermory & GROTTO, 30mins to Wiarton, and just 3 hours from the GTA & Southern Ontario. (id:48850)
837 22nd Avenue A
Hanover, Ontario
New 1145 sq ft semi detached home in Hanover, in the town's newest subdivision! This lovely stone bungalow offers everything you need right on the main level with laundry, 2 bedrooms, 2 bathrooms and an open concept kitchen/living/dining area. Durable granite countertops in the kitchen, laundry and bathrooms along with custom Barzotti cabinets throughout. The master suite has a walk-through closet into a 4 piece bath with double sinks and a tiled shower that has a built-in soap niche. An electric fireplace with a shiplap surround is located in the living room, offering great ambiance, and from that living room area you can walk right out onto your back porch with a privacy wall. The lower level is unfinished and offers future development potential. (id:48850)
5.5 South Court Street W
Norwich, Ontario
Home Sweet Home! Experience the perfect blend of comfort, style, and location at 5.5 South Court St W! This executive-style townhome is nestled in a new development in the beautiful town of Norwich, less than 20 minutes from Woodstock and just 30 minutes to London, Paris/Brantford. Its combination of simplicity and elegance will charm young professionals, small families and down-sizers alike. As you enter, 9-foot ceilings create an airy atmosphere and the foyer is spacious enough to hold you, the kids, groceries and the dog! It also has inside access to the garage. Just off the front entrance is a versatile bedroom that can easily be purposed as a chic office or a cozy nursery. You’ll appreciate the craftsmanship of engineered hardwood flooring, quartz countertops and custom cabinetry throughout. The layout flows seamlessly into the main floor primary bedroom, which features large windows, a 4-piece ensuite, and spacious his-and-hers closets. The laundry room, equipped with built-in cupboards, is situated off the primary providing an easy transition back to the main foyer. The kitchen features a well-appointed island that serves as a dining and entertainment area; there’s even space for a table between the island and adjoining living room. The room is bathed in abundant natural light, and ideal for socializing or unwinding. Step out to a private deck with room for seating and a BBQ—I’m seeing a future gazebo, twinkly lights and summer nights spent with family and friends! The basement includes a rough-in for a secondary bathroom and potential for additional living space and endless possibilities for customization. This home's location is ideal for those who value accessibility as it’s less than 20 minutes from the TOYOTA plant in Woodstock and of course, Norwich's finest parks, schools and amenities are all within easy reach, such as Shoppers, Tim’s, Shell, Dillon Park, Harold Bishop Park, and Emily Stowe Public School, making everyday life convenient and enjoyable. (id:48850)
4.5 Elgin Street W
Norwich, Ontario
Home Sweet Home! Experience the perfect blend of comfort, style, and location at 4.5 Elgin Street West! This executive-style townhome is nestled in a new development in the beautiful town of Norwich, less than 20 minutes from Woodstock and just 30 minutes to London, Paris/Brantford. Its combination of simplicity and elegance will charm young professionals, small families and downsizers alike. As you enter, 9-foot ceilings create an airy atmosphere and the foyer is spacious enough to hold you, the kids, groceries and the dog! It also has inside access to the garage. Just off the front entrance is a versatile bedroom that can easily be purposed as a chic office or a cozy nursery. You’ll appreciate the craftsmanship of engineered hardwood flooring, quartz countertops and custom cabinetry throughout. The layout flows seamlessly into the main floor primary bedroom, which features large windows, a 4-piece ensuite, and spacious his-and-hers closets. The laundry room, equipped with built-in cupboards, is situated off the primary providing an easy transition back to the main foyer. The kitchen features a well-appointed island that serves as a dining and entertainment area; there’s even space for a table between the island and adjoining living room. The room is bathed in abundant natural light, and ideal for socializing or unwinding. Step out to a private deck with room for seating and a BBQ—I’m seeing a future gazebo, twinkly lights and summer nights spent with family and friends! The basement includes a rough-in for a secondary bathroom and potential for additional living space and endless possibilities for customization. This home's location is ideal for those who value accessibility as it’s less than 20 minutes from the TOYOTA plant in Woodstock and of course, Norwich's finest parks, schools and amenities are all within easy reach, such as Shoppers, Tim’s, Shell, Dillon Park, Harold Bishop Park, and Emily Stowe Public School, making everyday life convenient and enjoyable. (id:48850)
284 Broadacre Drive Drive
Kitchener, Ontario
Welcome to 284 Broadacre Dr, Kitchener – a stunning brand-new home that perfectly blends modern design, comfort, and functionality. With over 2,897 sq ft of meticulously designed living space, this 5-bedroom, 5-bathroom gem is the ideal choice for families seeking luxury and convenience. Step into the expansive living room, where abundant natural light flows through large windows, creating a fresh and invigorating atmosphere. The beautifully designed kitchen offers ample storage for groceries and essentials, along with brand-new appliances to inspire your culinary adventures. The separate dining hall is perfect for hosting gatherings, accommodating large groups effortlessly. The luxurious master bedroom features a spacious layout with large windows, an ensuite bathroom with a walk-in closet, and abundant natural light. Two additional bedrooms come with their own ensuite bathrooms, while the other two share a thoughtfully designed Jack-and-Jill bathroom – offering ultimate privacy and convenience for everyone. This home also includes a double garage and a driveway that can accommodate up to four vehicles. With 9-ft ceilings, the interiors feel even more spacious and inviting. Nestled in a calm and quiet neighborhood, the location offers proximity to schools, grocery stores, public transit, and nearby plazas, making it the perfect place to call home. Don't miss the chance to lease this exceptional property, designed to meet all your needs and exceed your expectations. Book your showing today and experience unparalleled living! (id:48850)
53 Mackay Drive
Woodstock, Ontario
This Stunning home has been updated with the most Premium Upgrades and is SURE to impress!! As you enter the Main Foyer, you'll be greeted with 17-FOOT High Ceilings and plenty of Natural Light from the Large Windows. The Main Floor boasts a Spacious, Open Concept layout, allowing plenty of room for the entire family. Main Floor Bathroom and Laundry Room. Upstairs, you'll find 4 large Bedrooms. The Primary Bedroom boasts a luxurious 5-piece Ensuite and large walk-in closet. Another Bedroom at the front of the home is also oversized, with Vaulted Ceilings and a Private Balcony. Kick back and relax in your Private, Fully Fenced-in Backyard. This home is situated close to School, Shopping and Pittock Lake Conservation Area. This home will not last long, Book Your Private Showing Today!! (id:48850)
154 Elgin Street N Unit# 2
Cambridge, Ontario
Available ASAP or February 1st, a very comfortable 3 Bedroom unit on the lower floor backing onto Soper Park. Updated with lots of natural light and located on a bus route. Newer renovation with all new floors, trim, doors, ceiling lights. The kitchen and bathroom were replaced couple years ago. Appliances are included. Walking distance to schools, parks, and shopping downtown Galt. On site coin laundry, ONLY 1 parking spot, secured entrances and building security system, private locker and looking for minimum 1 Year lease. 1st and last required. Local landlord with well-maintained building. 2100 month +hydro. (Heat and water incl) (id:48850)
132 Dorothy Drive
Blue Mountains, Ontario
GRAND LIVING By GEORGIAN PEAKS & THE GEORGIAN BAY CLUB! This stunning 4,096sq ft home offers luxurious living at every turn. Arguably the best lot in The Summit Community and boasts over $400,000 in upgrades! The open front foyer looks into the sun-soaked great room with soaring 18ft vaulted ceilings. Settle down après beside the indoor gas fireplace or step out to the screened in 3 season room and cozy up to the fireplace with hill views. The open and airy main level offers a gourmet’s kitchen with a WOLF 6-burner gas stove, Panelled Sub-zero fridge, Wine Cooler, Panelled Dishwasher and a large island with seating. Truly an entertainer’s delight. Wake up in the morning and take in the stellar mountain vistas from the primary bedroom’s oversized windows. The second floor offers 4 additional sizeable bedrooms, one with its own ensuite. Don't miss out on this fabulous property! Ultimate lifestyle living by the Peaks and The Georgian Bay Club. Easy access to Blue Mountain Village and the ski resort—only a 10-minute drive away. Downtown Collingwood is less than 20 minutes from your doorstep, and Craigleith and Northwinds Beach are a mere 5-minute drive, making this location an all-season retreat. Not to be missed. (id:48850)
58 Bowes Street
Parry Sound, Ontario
Prime Commercial Lease Opportunity 58 Bowes St. Lease Rate: call to discuss rate and options (Triple Net) Bonus: First month FREE for moving and renovations! This 7,600sqft commercial space, formerly a bowling alley, offers versatile potential for a variety of business uses. Situated in a prime, high-traffic location this property ensures excellent visibility and exposure. Key Features: Large parking area for staff and customers, partial kitchen for food or beverage operations, natural gas heating for energy efficiency and a flexible layout with endless possibilities. This space is perfect for retail, recreation, dining or other creative ventures. Call today for more details and to schedule a tour. LOCATION, HIGH TRAFFIC, GET NOTICED AND GROW. (id:48850)
40 Toronto Street S
Grey Highlands, Ontario
Beautiful brick 2 storey completely renovated and updated to offer a turnkey interior brick and beam retail or office space, zoned C1 and with a spacious 1 bedroom apartment on the second floor. Located in the heart of Markdale on Toronto Street S and sitting on a double size lot just up from the intersection of Hwy 12. High traffic location in a fast growing town. Second floor apartment offers additional steady rent. Ample parking. Markdale's rapid growth is now including a new hospital, a new school, and several residential developments that will add over 300 new homes to the town. By appointment (id:48850)
165 - 2050 Upper Middle Road
Burlington, Ontario
Welcome to Unit 165 at 2050 Upper Middle Road in Burlington! This beautiful home features three spacious bedrooms that are bathed in natural light. The primary bedroom is a true retreat with its serene ravine view, walk-through ensuite, and wall-to-wall closet. On the main floor, you'll love the cozy living environment where the open kitchen and dining area flow seamlessly into a high-ceiling living room that opens up to the backyard deck—perfect for entertaining or just relaxing. Plus, you'll never have to worry about clearing snow off your car in the winter, thanks to the two underground secured parking spaces conveniently located close to the unit. This home truly combines comfort, convenience, and a picturesque setting!\r\n\r\nLiving in this well sought after Brant Hills neighbourhood offers convenient access to a variety of amenities, including the Brant Hills Community Centre and Library with its indoor recreational complex, sports fields, and tennis courts. Nearby shopping options include Beacon Hill shopping plaza and Burlingwood Centre. The neighborhood is also close to parks, schools, hiking trails, and major highways like the 407 and Q.E.W., making it ideal for families and outdoor enthusiasts. (id:48850)
Lot 438 Champlain Road
Tiny, Ontario
220 feet of frontage on a double lot steps to a sandy beach and almost three quarters of an acre in size - This is an incredibly rare opportunity to build amongst the trees on this serene and level dry parcel. This township approved building lot is located across the road from Georgian Bay in the private and exclusive neighbourhood of Kettles Beach. Experience the beach, hear the waves, walk the trails. This private lot is so close to the water, but without the waterfront price. Awenda Park is nearby for all your outdoor excursions. Hydro, gas, municipal water available at the lot line, maintained year round road, garbage and recycling pickup.. Enjoy a short stroll down the wooded trail to the huge Georgian Bay beachfront with its panoramic views of Giants Tomb and spectacular sunsets, knowing that you share it exclusively with only your neighbours. All amenities are only a 21 minute drive away in Midland/Penetanguishene. Northern Tiny/Kettles Bay takes on a ""Hamptons Of The North"" feel where the unique home styles range from modest to magnificent with influences and culture from all around the world, and where golf carts are a regular means of travel and community gatherings are commonplace. Don't miss your chance to become a part of this fabulous lifestyle and enjoy years of serenity and memories to come. Buyer is responsible for obtaining all required permits and development charges. Act now! (id:48850)
34 - 5 Harbour Street E
Collingwood, Ontario
Step into your perfect home or weekend retreat with this charming 3-bedroom, 3-bathroom townhouse, ideally located just steps from Cranberry Marina and Georgian Bay. Spanning 1,378 sq. ft., this home greets you with a spacious open floor plan filled with natural light from large windows throughout. The cozy living room, complete with a wood-burning fireplace, is ideal for relaxing on chilly evenings or après-ski gatherings. Each generously sized bedroom includes its own ensuite, and the unit offers an outdoor storage locker for all your ski, golf, and water gear. Outside, a large upper deck provides the perfect space for entertaining or soaking up the sun. Conveniently located within walking distance to Collingwood’s shopping, dining, and entertainment, and only a 10-minute drive to Blue Mountain for top-tier skiing and snowboarding, this property is a true gem. Don’t miss your chance to tour this inviting home! (id:48850)
1438 Highland Road Unit# 109
Kitchener, Ontario
Lily model 2bed+den, 2 full baths. large unit over 1000s.f . Open concept kitchen equipped with stainless steel appliances. Nestled in a vibrant community, this modern apartment complex redefines upscale living with its sleek design, top-notch amenities, and convenient location. Residents enjoy a host of property amenities that cater to their every need. Each suite has a balcony to offer outdoor living from the comfort of your home. For those seeking relaxation, our beautifully rooftop terrace and cabana offer the perfect oasis to unwind and socialize with friends and neighbors. Our spacious and thoughtfully designed apartments are equipped with the latest features and finishes. No detail has been overlooked, from gourmet kitchens with stainless steel appliances and quartz countertops to luxurious bathrooms and in-suite laundry, 9ft ceilings, The open-concept layouts, ample closet space, and large windows allow for plenty of natural light, creating a bright and inviting atmosphere. We Offer one bedroom, 1 + den, and 2 bedroom units. (id:48850)
1438 Highland Road Unit# 502
Kitchener, Ontario
Jasmine model 2 bed + den 2 bath. Open concept kitchen equipped with stainless steel appliances. Nestled in a vibrant community, this modern apartment complex redefines upscale living with its sleek design, top-notch amenities, and convenient location. Residents enjoy a host of property amenities that cater to their every need. Each suite has a balcony to offer outdoor living from the comfort of your home. For those seeking relaxation, our beautifully rooftop terrace and cabana offer the perfect oasis to unwind and socialize with friends and neighbors. Our spacious and thoughtfully designed apartments are equipped with the latest features and finishes. No detail has been overlooked, from gourmet kitchens with stainless steel appliances and quartz countertops to luxurious bathrooms and in-suite laundry, 9ft ceilings, The open-concept layouts, ample closet space, and large windows allow for plenty of natural light, creating a bright and inviting atmosphere. We Offer one bedroom, 1 + den, and 2 bedroom units. (id:48850)
210 Glamis Road Unit# 13
Cambridge, Ontario
Thanks for viewing Glamis Rd. listing. This townhome was renovated approximately 5 years ago including a newer maple kitchen and counters. all black appliances including new laminate floors to the main and upper level including matching staircases. All new light fixtures on the main floors and upstairs bedrooms. Easy access to a private backyard deck and BBQ area just off the living room. Upstairs has an updated 4 piece bathroom and fixture's, 3 good sized bedrooms including primary. Basement is also finished with a cute rec room area, pot lights and all new vinyl plank flooring, good sized laundry and utility room combo with some updates in there as well including: upgraded 100 amp panel with breakers (aluminum wiring), all outlets were grounded and inspected when panel was changed over, included a washer and dryer, rough in bathroom, , owned water softener, and (water heater is rented). This unit is walking distance to local schools and parks. very close to public transit and 5 min drive to the 401. Come today to check it out. (id:48850)
2777 Old Fort Road
Tay, Ontario
Experience luxurious living on 20 acres of serene privacy! Immerse yourself in nature with an ATV and snowmobile track, a beautiful blend of mixed trees, and abundant wildlife. This exceptional property, set on 20.46 peaceful acres, sits beside the Tay Shore Trail, offering endless opportunities for exploration. The custom-built stone home boasts 2000 sqft of open-concept main floor living, providing three spacious bedrooms and two full bathrooms. The mostly finished walkout basement is designed for entertaining, featuring a large recreation area, an additional bedroom, and a full bathroom. The extensive kitchen is equipped with custom cabinetry and elegant maple hardwood floors. Plus, enjoy the oversized heated garage with convenient inside entry. Recent updates include a new roof and deck in 2022. Just minutes from Midland, Georgian Bay, and all local amenities, and only 35 minutes to Barrie. Imagine the endless possibilities here! (id:48850)
2502 Highway 518 W
Mcmurrich/monteith, Ontario
Discover a Unique Investment Opportunity; The Iconic Sprucedale Hotel! Nestled at the crossroads of adventure, the Sprucedale Hotel stands as the only stop between Parry Sound and Algonquin Park along the popular snowmobile trail. This historic establishment is more than just a building; its a gateway to countless experiences and memories waiting to be created. Prime Location for Your Next Venture; positioned alongside the Seguin and OFSC Snowmobile/ATV Trail systems, this property is perfectly situated for outdoor enthusiasts and travelers alike. The potential for foot traffic and visibility is exceptional, making it an ideal spot for your business to thrive. Commercially Zoned Main Floor with Endless Possibilities; the main floor boasts a spacious bar and dining area, equipped with bathrooms and commercial kitchen. Transformative Space on Upper Floors; the second and third floors are a blank canvas, stripped down to their structural studs, offering a unique opportunity to design an owner's residence or create rental units for additional income. With the right vision, you can maximize the potential of this space, transforming it into something truly extraordinary. Bring Your Vision to Life; this is your chance to invest in a piece of history and make your dreams a reality. Whether you envision a vibrant gathering place for locals and tourists or a serene retreat for outdoor lovers, the possibilities are boundless. Don't miss out on the opportunity to shape the future of the Sprucedale Hotel! (id:48850)
958 Bogdanovic Way
Huron-Kinloss, Ontario
INTRODUCING a stunning newly built home that perfectly blends modern elegance with comfort! Located in the lakeside subdivision of Crimson Oak Valley just south of Kincardine, this awe-inspiring 1 1/2 storey build with almost 2700 sq ft of finished living space enjoys a floor plan suitable for all ages. The home offers ornate roof lines, stone and brick exterior and welcoming covered porch. Step inside the large bright foyer with 10’ ceiling, note the convenience of the office/den with french doors suitably accessible especially for those working at home. From the foyer, you note the fabulous easy flow of space as you enter the great room, also enjoying a 10’ ceiling plus gas fireplace, the nice sized dinette, with patio doors leading to the ever popular covered porch, and that kitchen: a chef’s delight with large centre island, an abundance of cupboards and work space plus a gorgeous walk-in pantry! Also gracing the main level is a large laundry room and separate mud room with access from the garage, a two piece guest bathroom and a stunning primary bedroom with large 4 piece ensuite complete with tile shower and walk-in closet. The staircase to the second level will take you to a four piece bathroom and two good sized bedrooms….this will be a toss-up as to which child gets the larger bedroom complete with walk-in closet! Stairs down from main level will take you to the unfinished basement, yours to complete as you wish: family room, bedroom, home gym, bathroom, storage space….completing this very desirable build: engineered hardwood, porcelain tile and carpeted flooring; granite/quartz countertops; large double car attached garage, concrete driveway and sodded yard. (id:48850)
557554 4th Concession S
Meaford, Ontario
Hiker and outdoorsman's paradise! Set on a beautifully landscaped full acre, this rural bungalow offers the perfect blend of comfort, convenience, and natural beauty. Featuring 4 bedrooms and 2 full bathrooms, the home boasts an open-concept main floor with maple hardwoods, a cozy woodstove, and a spacious kitchen complete with maple cabinets, ample counter space, and a moveable island for added versatility. The dining area opens onto a back deck, perfect for relaxing or entertaining. The large primary bedroom includes patio doors leading to a private deck and an ensuite with a luxurious soaker tub overlooking the serene backyard. The finished basement provides a large rec area/family room with a propane fireplace, a fourth bedroom, and a third 2-piece bathroom awaiting completion. An oversized, 2-car garage with house access is ideal for storage, vehicles, or a workspace. Raised garden beds on the sunny south side are perfect for growing your own produce. Conveniently located within 15 minutes of both Owen Sound and Meaford on a paved road, and surrounded by trails and conservation land, this home is a true nature lover's paradise. (id:48850)
3980 Muskoka Rd 169
Muskoka Lakes, Ontario
Welcome to 3980 Muskoka Road 169! This gorgeous 3 bedroom, 3 bathroom, 2 level newly constructed custom home is just a few short weeks away from completion. Nestled in the serene Muskoka countryside, the home offers ample space for your family on just under 1 Acre of land. The home is conveniently located in Glen Orchard, just minutes between both Port Carling and Bala. Quality finishing and attention to detail is apparent through this beautifully designed home. Walk into the open concept Kitchen, Dining, Living space boasting soaring 25’ ceilings with large windows and patio door gleaming with natural light. Hang out in the upper level living loft style Living space with a cozy fireplace, wet bar and peeping views out to nearby Butterfly Lake. Very close to numerous lakes, schools, trails, shopping and the many amenities the area has to offer - this location truly has it all. Don’t miss out on the opportunity to make this brand new home yours. (id:48850)
88 Springbank Crescent
Kitchener, Ontario
A Rare find 4 Bedroom home in a Quiet location of Forest Hill sitting on a 1/4 Acre oversized Pie-Shaped lot where PRIVACY is at it's most. Step into this 1,800+ Sq Ft boasting an amazing spacious Open-concept main floor layout, well-appointed Kitchen showcasing Granite tops, backsplash and Stainless appliances, large Living & formal Dining able to accommodate a large number of guests, large windows offering an abundance of natural light. Plenty of Upgrades (Previous & Recent): Maple Kitchen, Bathrooms, Windows & Doors, Roof, Furnace, Siding, Eaves, Appliances, Basement, Laundry, Deck, Attic Insulation, Fence, Shed, Water Softener, Pool (Liner, Coping, Filter) and more. Downstairs Cozy up in the enormous Rec Room that together with the additional adjacent space can be further developed to elevate utility and living experience. Ideal In-Law setup with Separate entrance from the back with sufficient space, consider the potential of adding the 5th Bedroom and an additional Full Bathroom on the lower level – just need your inspired and creative ideas. Extended Parking able to accommodate 5 vehicles. Step outside in this RESORT STYLE HOME where you can relax with your family and enjoy the gorgeous Inground Heated POOL in the summer months and never leave this place! Desirable family-oriented neighbourhood located conveniently close to all amenities: Public Transit, Sunrise Shopping Centre, Boardwalk, Hwy 7/8, easy access to 401, Schools, Trails, Restaurants, Malls, Recreation Centres, Parks. Truly immaculate well kept and regularly maintained ONE OF A KIND home - This fully finished, upgraded and carpet-free well-built Sidesplit has all you need, don't miss this out ! (id:48850)




